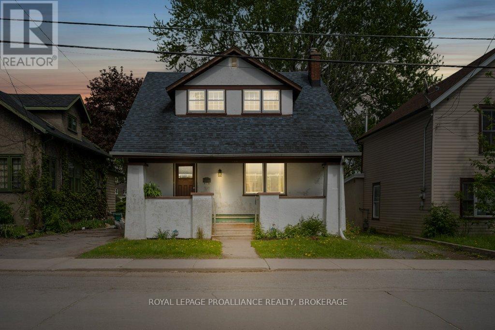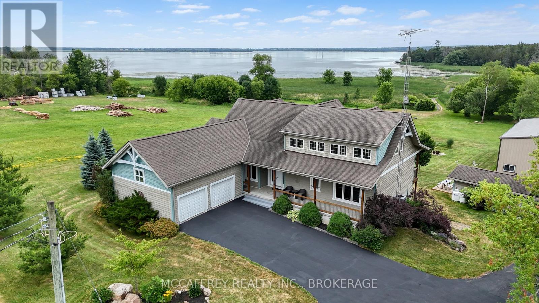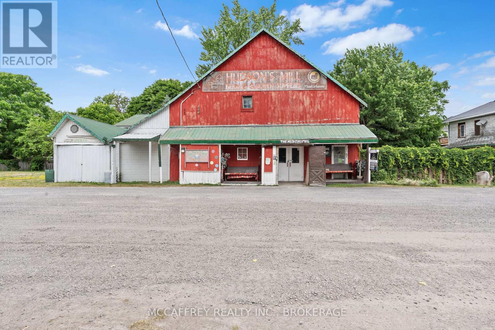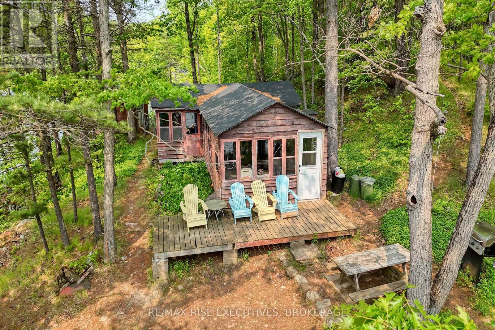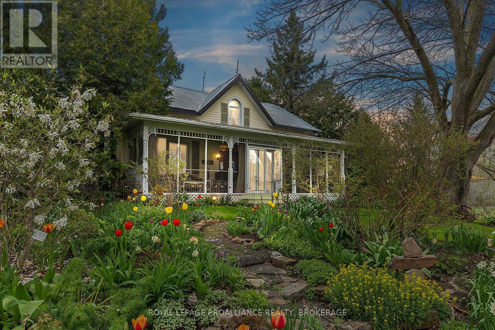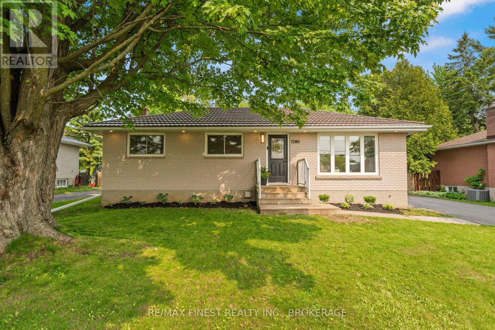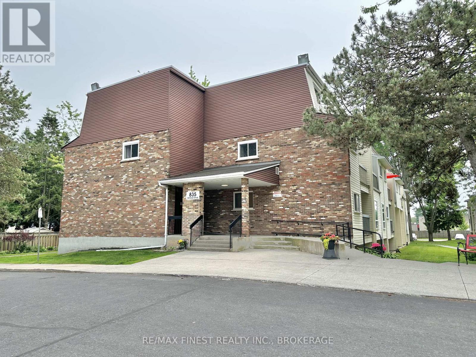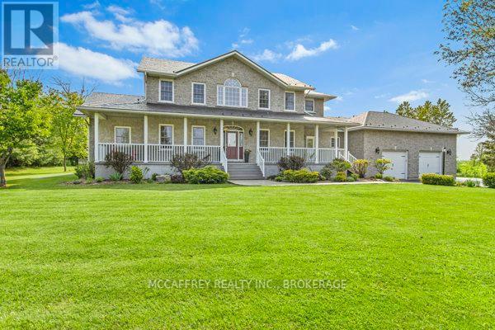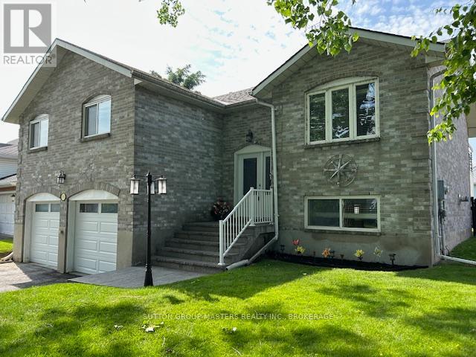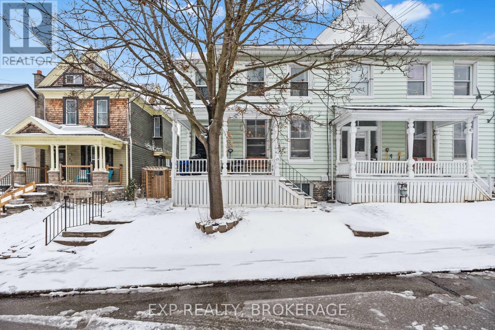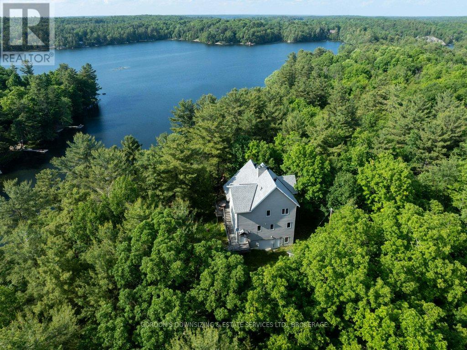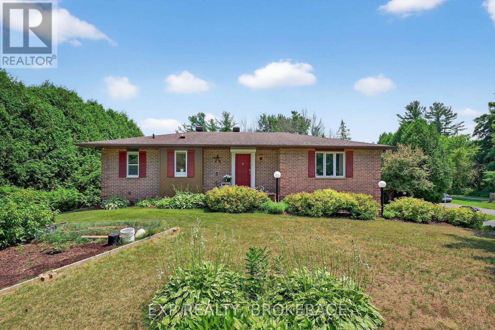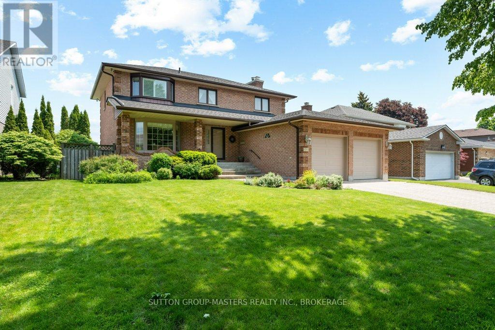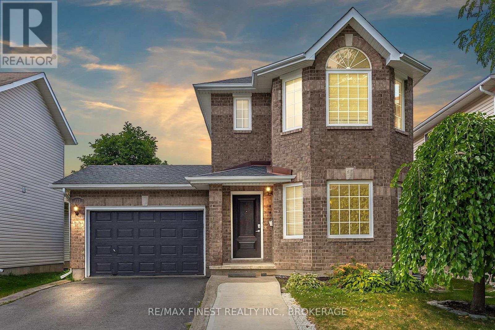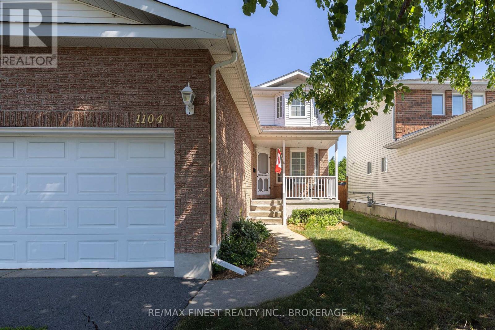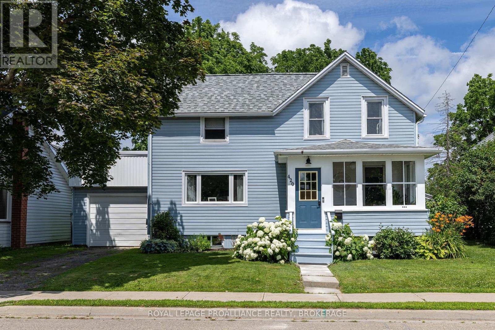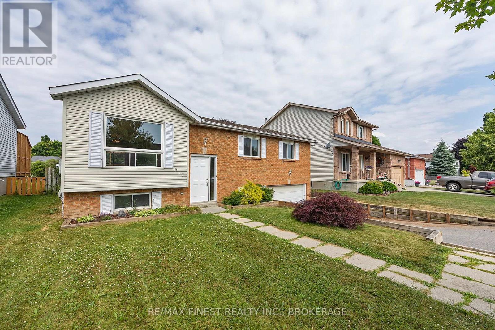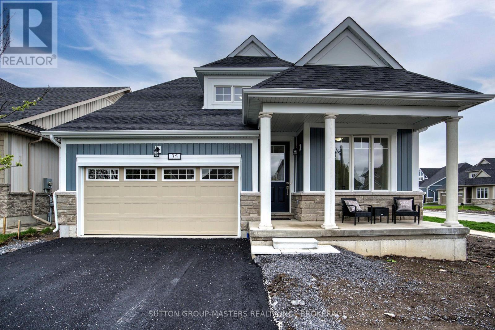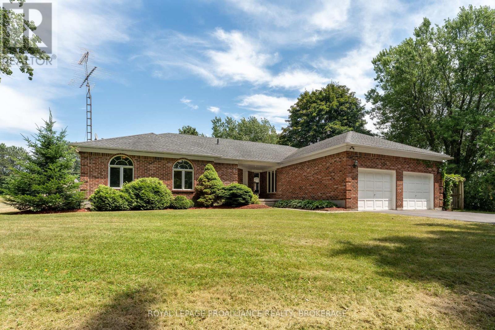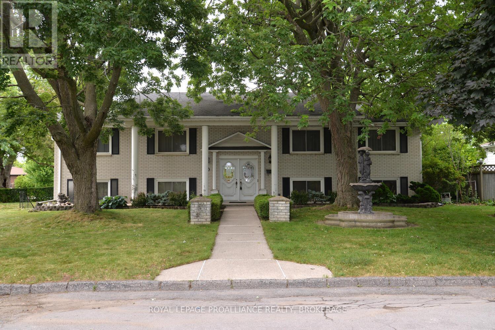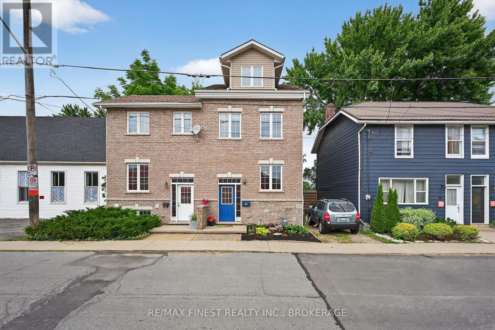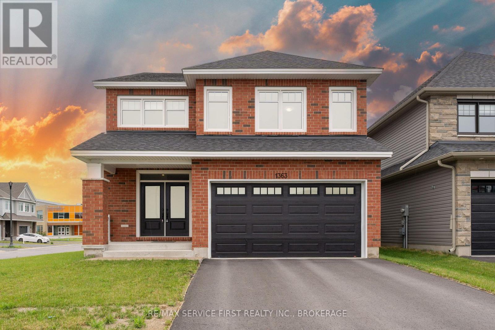515 Victoria Street
Kingston, Ontario
This fantastic location offers an easy stroll to Queen's University and Kingston's major hospitals, making it ideal for students, faculty, healthcare professionals, and anyone seeking a vibrant downtown experience.There are 4 good sized bedrooms and 2 full bathrooms on a deep lot. It was formerly a fully rented 5bedroom student house. Perfect for investors or families looking for student housing in a very desirable area. (id:28880)
Royal LePage Proalliance Realty
6019 County Road 9
Greater Napanee, Ontario
Welcome to your dream home on the shores of Hay Bay! This custom-built two-story masterpiece, constructed in 2012, blends luxury, comfort, and scenic beauty. Set on a 1.72-acre lot with 202 ft of waterfront, it offers unparalleled living. As you arrive, a double wide paved driveway leads to an attached 2-car garage and a distinctive detached 40' x 58' garage, complete with hydro and oversized doors (12'x14' & 12'x12'), ideal for boats, RVs, or a workshop. Inside, the main level impresses with 28 ft high cathedral ceilings adorned with BC Fir wood beams. Expansive windows illuminate interiors and offer picturesque views of the landscaped backyard and sparkling waters. This level includes a cozy living room with a gas fireplace, an office/den, and a gourmet kitchen with granite countertops, oak cabinetry, and a breakfast bar. The dining room and easy deck access enhance indoor-outdoor living, as well as entrances from the laundry room, and connections to the garage. Two spacious bedrooms, one with deck access, plus a 3 pc and a 4 pc bath, complete this level. Ascend the beautiful wooden staircase to discover the private sanctuary of the Primary suite. Here, you'll find a spacious bedroom complemented by two walk-in closets and a 4 pc ensuite, providing the ultimate retreat. The finished lower level enhances the home's entertainment and storage capabilities. The rec room features a wet bar, 2 pc bath, cold cellar, substantial storage room, and a utility room. Additionally, a semi-finished bedroom with walk-out offers flexibility for your needs. The outdoor space is nothing short of spectacular, with meticulously designed flower gardens and a 10'x24' floating dock invites you to embrace the waterfront lifestyle. Located just minutes from downtown Napanee, this home provides the perfect combination of convenient access to amenities and the privacy and tranquility of waterfront living. (id:28880)
Mccaffrey Realty Inc.
75 Prince Street
Deseronto, Ontario
Welcome to Hudson's Mill, an opportunity for aspiring entrepreneurs and antique enthusiasts alike. Located in the charming town of Deseronto, this unique property is not just an antique store but also an inviting ice cream shop, making it a versatile business venture that's ready to flourish. Picture your guests wandering through store filled with curated antiques, each piece with its own story. Designed to thrive in the picturesque warmer months, Hudson's Mill offers spacious parking, ensuring a hassle-free visit for your customers. The ample outdoor green space adds to the ambiance, providing a setting for outdoor seating, or seasonal markets. Whether you're looking to bring your passion for antiques to life, create a local gathering spot, or simply diversify your business portfolio, Hudson's Mill is a turn-key operation brimming with potential. Step into a world where history, community unlock the doors to your business dreams. (id:28880)
Mccaffrey Realty Inc.
252 Dean Island Road
Rideau Lakes, Ontario
Whitefish Lake Morton Bay! Why have a small piece when you can have it all (6+/- acres). this 2-bedroom off grid cabin with mainland parking is nestled in the oaks and pines on floods island in beautiful Morton Bay. Whitefish Lake is part of the rideau waterway which is both a Canadian heritage river and UNESCO world heritage site. Rock Dunder; a well known and visited lookout destination is across the bay. The island is a 2-minute boat ride from mainland parking. Close enough to swim across...once there you will begin to feel a sense of calm and tranquility. Sitting on the deck admiring the views and reflecting on life is great for your overall well being. Morton bay is a destination for many boaters with its breathtaking views. Touring the Rideau system with its unique lock system to Kingston or Ottawa must be on everyone's bucket list. Jones Falls locks and horseshoe damn are just around the corner by boat or car and are referred to by many as the most beautiful place to have a picnic and enjoy the day. Fishing on Whitefish Lake is exceptional with an abundance of northern pike, small and largemouth bass and many pan fish species to make your day on the water an enjoyable and memorable one. Make this your happy place. There is a separate cabin(studio)on the ridge a short walk from the main cabin that offers additional quiet space or storage. Want to go for dinner by boat then take a short tour and enjoy a lovely meal at the hotel Kenney or Opinicon restaurants on the water. You are in the heart of it all here, where the best of both worlds exists. This is a property where you can explore and develop a plan for future generations. (id:28880)
RE/MAX Rise Executives
2078 Sunbury Road
Frontenac, Ontario
Nestled on the scenic south shore of Dog Lake, part of the renowned Rideau Canal system, this lovingly maintained century farmhouse offers the perfect blend of heritage charm and serene country living. Owned and cared for by the same family for 50 years, this 4-bedroom, 1.5-bath home is set on 13.75 acres of natural beauty, surrounded by mature hardwood and softwood trees, walking trails, and lush perennial gardens worthy of a magazine cover. The home features a warm, inviting interior with timeless character, complemented by upgrades including a new propane furnace, a cozy wood stove in the kitchen area and pellet stove in the living room. A screened porch and a bright solarium - with an adjacent koi pond - invite you to unwind while enjoying views of the picturesque landscape. The property also boasts an above-ground pool with a surrounding deck, perfect for summer gatherings. Additional highlights include a 3-car garage, a large greenhouse for gardening enthusiasts, and ample space for outdoor recreation or peaceful reflection. Whether you're looking for a year-round residence or a private retreat, this exceptional lakeside property offers a rare opportunity to own a piece of Ontario's natural and historical beauty. (id:28880)
Royal LePage Proalliance Realty
1280 Westbrook Road
Kingston, Ontario
Welcome to 1280 Westbrook Road! This beautifully renovated 3 bedroom, 1 bathroom brick bungalow nestled on a spacious lot in a peaceful area is located just minutes from Kingston's west end amenities. This move in ready home seamlessly combines classic charm with modern updates. Step inside to find a bright, open living space featuring original hardwood flooring, fresh paint, and large windows that fill the home with natural light. The brand new kitchen boasts stylish finishes and ample cabinetry, ideal for both everyday cooking and early mornings gathered around the breakfast bar. Three comfortable bedrooms and are vamped 4 piece bathroom offer cozy and functional living for families, downsizers, or first time buyers. Outside, enjoy a large backyard perfect for sitting around the fire table, relaxing, or hosting summer barbecues. With plenty of room for kids, pets, or even a future garage or garden suite, the possibilities are endless. The freshly painted deck boasts brand new railings and stairs and the storage sheds have been revamped and offer plenty of room for the lawn mower and gardening tools. Enjoy a game of snooker on the vintage pool table as well as entertaining in the basement complete with new flooring, paint and a rough in for a second bathroom as well as space for another bedroom or office. Conveniently located close to schools, parks, shopping, and Highway 401 access, this charming bungalow offers the best of country style living with city convenience! (id:28880)
RE/MAX Finest Realty Inc.
366 Dundas Street W
Greater Napanee, Ontario
Discover this enchanting waterfront home nestled on the Napanee River, Offering a unique combination of breathtaking views, unparalleled privacy yet still in town, moments from all amenities. Situated on a spacious, gently sloping lot framed by mature trees, this charming 4-bedroom, 3-bathroom residence exudes timeless appeal. Inside, you'll find a warm and inviting atmosphere, perfect for creating lasting memories. The unfinished walk-out basement presents an exciting opportunity to design the ultimate entertainment space or cozy retreat, tailored to your personal vision. Enjoy the convenience of all-town services, while the historic boathouse at the water's edge may add potential for a grandfathered enhancement, subject to conservation/town approval. Whether you're seeking peaceful solitude or the perfect setting to entertain guests, this waterfront gem offers a rare blend of charm and potential in an idyllic location. (id:28880)
RE/MAX Hallmark First Group Realty Ltd.
109 - 835 Milford Drive
Kingston, Ontario
Welcome to Unit 109 at 835 Milford Drive a charming 1-bedroom, 1-bath condo nestled in Kingston's convenient west end. This unit has been tastefully refreshed with updated finishes, offering a clean and comfortable space that's move-in ready. The layout includes a functional kitchen, and a cozy dining & living area perfect for everyday living. Recent upgrades include new flooring and baseboards, new fridge and stove, bathroom vanity and toilet, and interior lighting; all done in 2024! Located close to shopping, parks, schools, and transit, this is an ideal option for first-time buyers, downsizers, or anyone looking for an affordable entry into the Kingston market. Don't miss this opportunity! (id:28880)
RE/MAX Finest Realty Inc.
888 County Road 8 Road
Greater Napanee, Ontario
Discover an exquisite stone estate nestled on 18 picturesque acres located just minutes from downtown Napanee. Upon entry, marvel at thespacious open-concept kitchen and great room, accentuated by a magnifcent foor-to-ceiling stone freplace and panoramic windows that invitethe outside in, offering breathtaking views of the private landscape. The main foor reveals a primary suite with dual walk-in closets and aspacious en-suite bath. Venture upstairs to discover 3 additional bedrooms, plus a functional ofce and 2 full bathrooms, promising amplespace for family, guests or professional pursuits. The lower level was fully renovated in 2018 and presents a multifaceted space with a rec room,home theatre area, gym, den, full kitchen, and bathroom and walk out to garage. The exterior is equally impressive, boasting an oversized doublecar garage, a paved driveway and a resort-like backyard. This extraordinary outdoor living space is equipped with a fire pit and a heated inground pool with a slide - an impeccable venue for summertime gatherings. A continuous commitment to maintenance and upgrade over thepast 9 years is evident in the new pool heater, elephant pool cover, reliable 11kw generac system, granite countertops throughout, resilient steelroof, elegant stone walkways, striking stone freplace, furnace, a/c and so much more. Five minutes from Napanee, 10 minutes from the 401, aquick 30-minute commute to the Kingston airport, and an approximate 2-hour drive from both Toronto and Ottawa. Come step into a realm ofserene luxury and spacious living, a property where every day feels like a private getaway. This is not just a house - it's a lifestyle, waiting for youto call it home. Don't miss out on this one of a kind executive property (id:28880)
Mccaffrey Realty Inc.
50 Davey Crescent
Loyalist, Ontario
Spacious raised bungalow nestled on Davey Crescent in Settlers Landing, on a huge lot 70 x 115 in central Amherstview. Glimpse of Lake Ontario visible from upper front bedrooms over the garage. Main areas, Bedrooms, Recreation Room Freshly Painted. Poly B Plumbing removed and replaced with Pex June 2025. 2075 Finished square feet to enjoy, accessible to all amenities, shopping, parks, places of worship, library, recreation area, swimming pool, sports fields, schools, Rotary Park, Lake Ontario, easy access to Downtown, County Rd 6 to the 401. Main floor features large entry, living area with french doors to dining room and well appointed eat in kitchen with newer appliances, gas range, convenient main floor laundry, 3 Bedrooms, 2 Bathrooms, primary bedroom with double closets and storage, 4 Pc ensuite. Patio door overlooking rear yard and room to add a balcony or deck. Lower Level features comfortable recreation room with gas corner fireplace, 4th bedroom, 4 pc bathroom, utility room with storage and entry to garage, plenty of windowlight. Home has brick front and sides. You will enjoy the huge fenced back yard for your children to play, pets, or gardening. This home has in-law capability and room to add another bedroom or home office. Immediate possession available, seller has lived in this lovely home since 1993. Excellent condition and ready for new owners to enjoy. (id:28880)
Sutton Group-Masters Realty Inc.
49 Wall Street
Brockville, Ontario
Attention investors!!! Located in the vibrant heart of Brockville, this well-maintained triplex offers a fantastic opportunity for the savvy investor. Fully tenanted, this income-generating property benefits from reliable rental deposits paid directly by the Ontario government into the owner's account, ensuring peace of mind and consistent cash flow (the cap rate is about 6.18). This property features two 2-bedroom rentals and one 1-bedroom rental. Each unit features low-maintenance laminate flooring. The tenants have expressed a strong interest in staying, making this a truly turnkey addition to any investment portfolio. Schedule your private viewing today. (id:28880)
Exp Realty
1023 Neva Lane
Frontenac, Ontario
Live the Cottage Lifestyle All Year Round Waterfront Luxury on Buck Lake. Enjoy the best of cottage living year-round in this well-built 3-bedroom, 2-bath home with 319 feet of shoreline on sought-after Buck Lake. Set on a private 4.7-acre lot, the property offers space, quiet, and comfort just 30 minutes from Kingston. Inside, the home features vaulted pine ceilings, a mix of hardwood, ceramic and laminate flooring, with large windows that bring in natural light and showcase stunning views. The open-concept kitchen, dining, and living area is ideal for everyday living and entertaining while you warm up by the grand central fireplace. The main-level primary bedroom includes a full ensuite and convenient laundry. Upstairs, you'll find a loft library area, two additional bedrooms, and a full 4-piece bathroom. The walkout basement offers flexible space for a family room, games area, workshop, or storage for water toys. Outside, a spacious deck overlooks the lake, and stairs lead you down to the dock perfect for swimming, paddling, or simply enjoying the peaceful surroundings. Keep an eye out for wildlife, including nesting loons. Whether you're looking for a full-time home or a seasonal getaway, this property delivers the privacy, natural beauty, and relaxed pace of lakeside living without sacrificing modern conveniences. Private road maintenance $110/year or $70 seasonal. Home, WETT, septic and well inspections available. Offers will be presented on July 28th. (id:28880)
Gordon's Downsizing & Estate Services Ltd.
1500 Blakey's Point Road
Augusta, Ontario
Welcome to 1500 Blakey's Point Road. This beautifully maintained waterfront brick bungalow is nestled on nearly an acre of mature, landscaped property along the St. Lawrence River. An inviting 2+1 bedroom home offering a bright, open-concept living with a spacious kitchen featuring granite countertops, island, and ample storage. Large windows and a sunroom capture breathtaking views of the river and tranquil pond, while the inviting and oversized living/dining area with an electric fireplace provides year-round comfort. The primary bathroom on the main floor boasts a spa-like bath with a jetted tub and double vanity. The fully finished lower level has ample storage and natural light. It also features a rec room, additional bedroom, full bathroom, second fireplace, and access to the heated double garage. Outside you will enjoy the multi-tiered deck, vibrant perennial gardens, and endless nature in a private and peaceful setting. Welcome home. (id:28880)
Exp Realty
105 Country Club Drive
Kingston, Ontario
This beautifully maintained all brick 3 bedroom home is situated in Country Club Estates. This sought after central location offers the best of Kingston by being situated within walking distance to Cataraqui Golf Club, St. Lawrence College and Lake Ontario Park. The centre floor plan welcomes you with a charming foyer that connects effortlessly to the spacious main rooms of the house that offers peace, privacy and plenty of room to relax or entertain. The fully renovated eat in kitchen has an abundance of storage, stone counter tops, induction stove, custom built in desk and offers spectacular views of the backyard pool(16' x 32') oasis with a tranquil fountain and nearly maintenance free gardens. Steps from the kitchen you will find a stylist Cape Cod inspired family room with gas fireplace making it the place to be for family chats. The bay window in the living room/dining room creates a bright and airy space ideal for entertaining. The double car garage has a EV charger as well as an inside entry into the laundry room making it easy to transport goods from the car into the home. The grand circular staircase leads you to the primary bedroom suite with customized walk in closet and spa like ensuite bathroom with a soaker tub, glass encased shower and water closet. The 2 other bedrooms are large enough to fit king size beds. The lower level offers ample finished space with a large rec room, a roughed in bathroom, wood fireplace and work bench. The property features a newer furnace(2017), hwt owned(2017), roof(2022) (id:28880)
Sutton Group-Masters Realty Inc.
433 Cooke Crescent
Kingston, Ontario
Welcome to a truly impressive home with a stunning turret bump out - nestled in a highly sought-after, family-friendly neighbourhood just steps from Bert Meunier Park and all the amenities! From the moment you arrive, you'll be captivated by the elegant curb appeal. Step inside to a sun-filled living room featuring beautiful hardwood floors and sophisticated crown moulding. The stunning eat-in kitchen is a chefs dream, boasting gleaming quartz countertops, rich espresso-toned cabinetry, and your choice of a custom coffee or wine bar. Patio doors lead to a fully fenced backyard, offering the perfect blend of sunshine and shade ideal for relaxing or entertaining. Upstairs, discover three generously sized bedrooms, carpet-free and a stylish 4-piece bath, with the large primary suite showcasing his and hers closets. The bright, spacious basement continues the carpet-free trend and includes a modern 3-piece bath perfect for guests or family movie nights. A 1.5 car garage and ample extra parking complete this ideal family home. Don't miss your chance to own this exceptional property in a prime location! (id:28880)
RE/MAX Finest Realty Inc.
1104 Acadia Drive
Kingston, Ontario
If you are looking for a true Westpark gem, look no further; here it is. This customized Virgil Marques home offers fabulous living, with all the features you want, at a great price. It all starts with the main living space. A wonderful island kitchen with newer high-quality appliances that is open to the eating area and family room with gas fireplace. Opposite that is a separate enclosed living - dining room for the formal side of life. Bedrooms bathrooms and basement are perfect for family living. Add a rear yard with deck and landscaped privacy for the summer months. The home has enjoyed meticulous care and upgrades. The original owners want new owners to see all the features they will benefit from, so please ask for the list. At 1104 Acadia Drive the phase better than new truly applies. Come see for yourself. (id:28880)
RE/MAX Finest Realty Inc.
420 Garden Street
Gananoque, Ontario
Step into the perfect blend of historic charm and modern style with this beautifully updated century home in Gananoque. Nestled in a peaceful neighbourhood just a short stroll from downtown's shops and restaurants, this 3- bedroom beauty offers a lifestyle of comfort and convenience. Inside, you'll find a stunning kitchen with grey cabinetry, glass doors, butcher block countertops, white subway tile backsplash, and stainless steel appliances - the perfect space to create and gather. The generous dining room is set directly off the kitchen with a touch of modern open concept feel, great for entertaining. A convenient half bath on the main floor adds extra function for family and guests. French doors open to a bright living room, while the classic enclosed front porch is ideal for morning coffee or enjoying those warm summer nights. Upstairs, there are 3 bedrooms including a large primary and the second-floor bath is a true retreat with elegant wainscoting, subway tile accents, and a timeless clawfoot tub - perfect for a soaking the day away. With updated hardwood floors and vinyl tile throughout the main level and vinyl plank flooring upstairs, enjoy clean, carpet-free living. The sweet main floor laundry with front-load washer/dryer steps down to a mudroom opening to the backyard and access to the garage. The oversized insulated garage with inside entry is a rare find and makes a perfect workshop or hobby space. Set on an impressive 60 x 120 ft lot there's plenty of room to garden, play, or simply relax in your outdoor haven. With all appliances included, newer furnace and AC (2024), shingles (2018) and steel roof (2019), this lovely home is truly turnkey and ready for its' new family. (id:28880)
Royal LePage Proalliance Realty
4808 Leo Lake Road
Kingston, Ontario
Stunning Waterfront Retreat on the UNESCO World Heritage Rideau Waterway! Welcome to your dream waterfront oasis! Nestled on the prestigious Rideau Waterway within Kingston city limits and provided with all the municipal services available to Kingston residents. This includes garbage and recycle pick up and a school bus route for the kids among others. This exceptional west-facing home offers panoramic views and breathtaking sunsets over your quiet bay of Cranberry lake. A rare find, this home also includes an ever coveted boathouse that would be next to impossible to have built today perfect for boating enthusiasts and lakeside living at its finest. The main residence blends charm and comfort, with inviting living spaces that embrace the natural beauty of the surroundings, with walls of glass to take in the views you have always been looking for but have yet to find. Enjoy seamless indoor-outdoor living with an expansive deck that wraps around the home with bonus a lakeside hot tub and a private waterfront ideal for swimming, kayaking, or simply soaking in the tranquil views. Additional features include a detached 2-car garage and a delightful guest bunkie ideal for visitors, extended family, or a private studio or office space. Meticulously maintained and well thought out with other features like a walk up basement, fire pit by the water, a buried electrical service line to avoid the risk of power outages in the event of a storm, you can move right in and begin to enjoy the home worry free immediately. Whether you're looking for a year-round residence or a weekend escape, this one-of-a-kind property offers the perfect blend of luxury, privacy, and timeless natural beauty on one of Canada's most iconic waterways. (id:28880)
Royal LePage Proalliance Realty
517 Citation Crescent
Kingston, Ontario
Welcome to this beautiful bungalow at 517 Citation Crescent, ideally situated in the sought-after West-Park neighborhood. This home boasts a prime location near schools, parks, Landings Golf Course, Lemoine Point Conservation Area, and numerous other amenities. The main level greets you with an inviting eat-in kitchen and a living/dining area, 3 comfortably sized bedrooms, a well-appointed 4-piece updated main bathroom. The lower level offers a versatile rec room, a convenient bathroom rough-in and a utility/laundry room with potential for a future 4th bedroom, and a spacious 1.5 car garage. The exterior, you'll discover a large rear yard complemented by a deck and fence, perfect for kids, pets or entertaining guests. Updates include: shingles (2019), new bay window (2023), furnace (2014), all main floors (2025). Don't miss the opportunity to make this a place to call home! (id:28880)
RE/MAX Finest Realty Inc.
35 Country Club Drive
Loyalist, Ontario
Welcome to the charming Historic Village of Bath, nestled along the picturesque shores of Lake Ontario a small town with a big heart and a warm welcoming community. Move in immediately to this stunning newly constructed 2087 square foot home, located in the prestigious Loyalist Golf and Country Club Community, backing onto the 11th green. The Hawthorn Corner model which is a Bungalow Loft offers modern elegance and thoughtful design, featuring a stylish kitchen with quartz countertops, ceramic flooring and main floor laundry. The spacious primary bedroom is designed for comfort, boasting a walk-in closet and ensuite with a luxurious soaker tub and a beautifully tiled walk-in shower. Its open-concept layout with soaring 9-foot ceilings makes living effortless, while the bright and airy great living area showcases gorgeous hardwood flooring and impressive east sunsets. For a closer look be sure to explore aerial and virtual tours, plus detailed floor plans. This home includes a Country Club membership valued at $20,000. Please note that property taxes will be reassessed. Come experience a lifestyle where neighbours become friends and friends become family it won't take long to feel at home.Taxes to be reassessed (id:28880)
Sutton Group-Masters Realty Inc.
2172 Mckendry Road
Kingston, Ontario
Tucked away and just 10 minutes north of the 401, this custom all-brick bungalow sits on a peaceful, tree-lined 4-acre lot - offering the perfect mix of privacy and practicality. Inside, you'll find 3 bedrooms, 2 full bathrooms, a formal living room, and a separate dining room. The open-concept kitchen flows into the family room, with patio doors leading to a deck - ideal for relaxing or entertaining. Extras include a 2-car attached garage, a detached workshop, and pigeon coops for hobbyists. Mature trees surround the property, creating a serene, park-like setting. The full unfinished basement offers endless potential to make it your own. A one-of-a-kind opportunity for those seeking space, privacy, and a country feel with quick access to the city. (id:28880)
Royal LePage Proalliance Realty
6 Michael Grass Crescent
Kingston, Ontario
Elevated bungalow with In-Law suite in Desirable Calvin Park! Welcome to this spacious and versatile home in the heart of Kingston, offering comfort, functionality and great location perfect for families, multigenerational living or savvy buyers seeking an in-law opportunity. Step inside and enjoy the natural light throughout the main floor, with cozy sunroom ideal for morning coffee or quiet evenings. The home features a practical layout with three bedrooms, 3 baths, a generous living space and select hardwood flooring. Downstairs the finished lower level offers a rec room, laundry, garage entrance and a separate in-law suite. Located just minutes from schools, the public library, hospitals, and golf courses, this home combines convenience and charm in an established family-friendly neighbourhood. Don't miss out on the chance to live in Calvin Park! (id:28880)
Royal LePage Proalliance Realty
39 Charles Street
Kingston, Ontario
Welcome to 39 Charles Street in downtown Kingston, Ontario! This spacious and beautifully updated 4 bedroom, 3 bathroom plus office semi detached home is located right in the heart of the Limestone City. This large property offers exceptional space and flexibility, featuring gorgeous flooring throughout, an updated kitchen and bathrooms, and a dedicated office perfect for working from home. Complete with a loft style upper level primary bedroom with 3 piece ensuite. The open concept layout is bright and functional, enhanced by fresh, modern paint and quality finishes throughout. A fully finished basement provides even more living space, ideal for a rec room, guest area, or home gym. Outside, enjoy a beautifully landscaped back patio and the convenience of parking for two vehicles. Located just steps from schools, daycare, restaurants, shopping, boys and girls club, parks, and all downtown amenities, this home delivers outstanding location, style, and value. A rare opportunity to own a generously sized, move-in-ready home in one of Kingston's most desirable neighbourhoods that is perfect for families, professionals, or investors. (id:28880)
RE/MAX Finest Realty Inc.
1363 Grayson Drive
Kingston, Ontario
This exquisite 2,625-square-foot detached home in a serene Kingston neighborhood features a double car garage, a spacious driveway, and an inviting main floor with a stunning open-concept kitchen, walk-in pantry, large center island, and seamless flow into the living and dining areas, which open to the backyard. The main level also includes smooth ceilings, a powder room, and a mudroom with garage access. Upstairs, the private primary bedroom suite offers a walk-in closet and a luxurious 5-piece bathroom with a soaker tub. Three additional bedrooms, a 4-piece and a 3-piece bathroom, alongside a laundry room complete the upper level. Conveniently located within walking distance to a school and close to a shopping mall, this home is perfect for families. (id:28880)
RE/MAX Service First Realty Inc.


