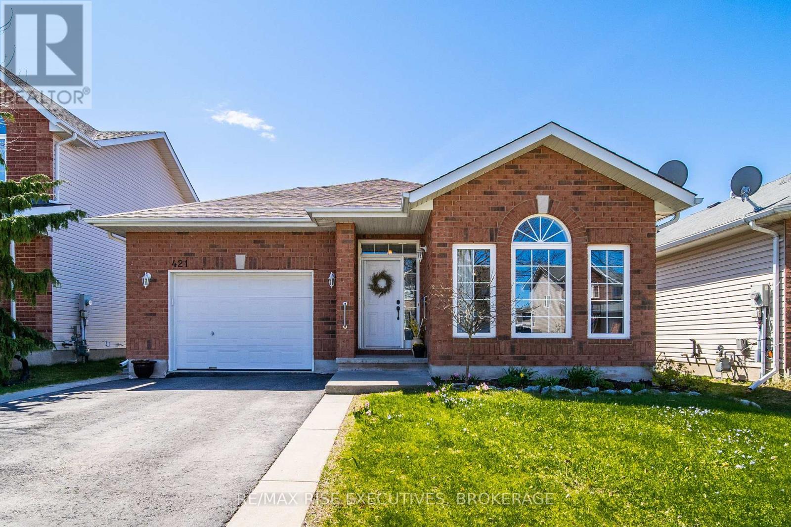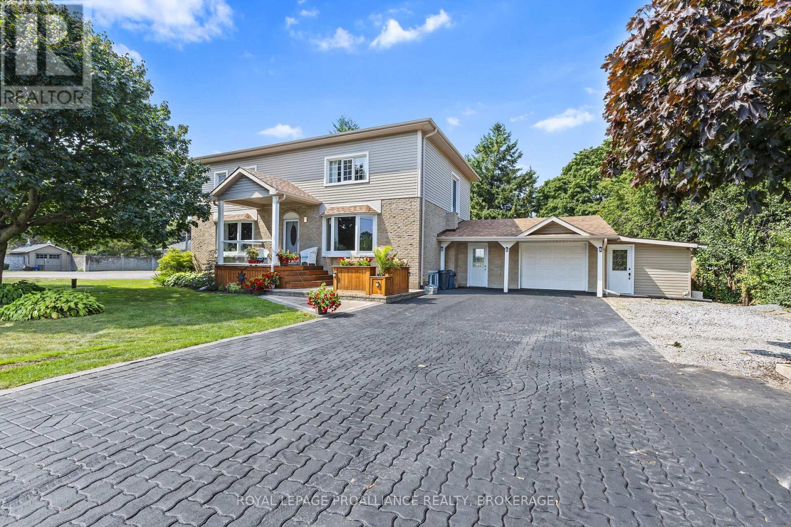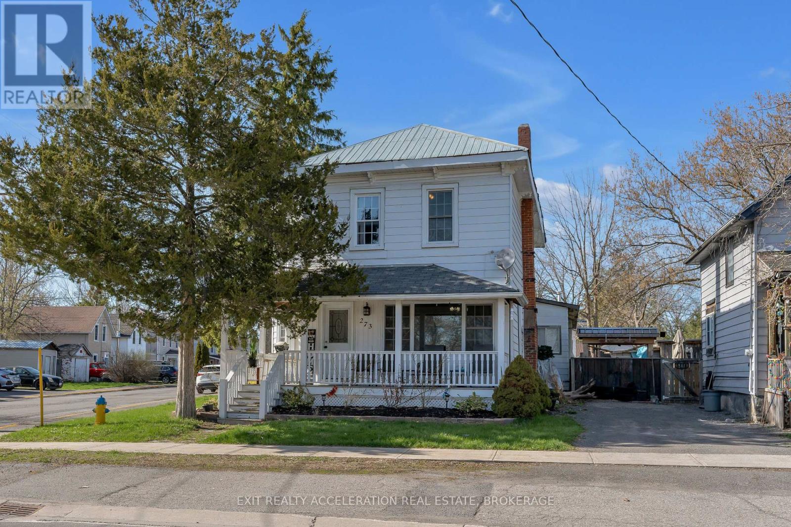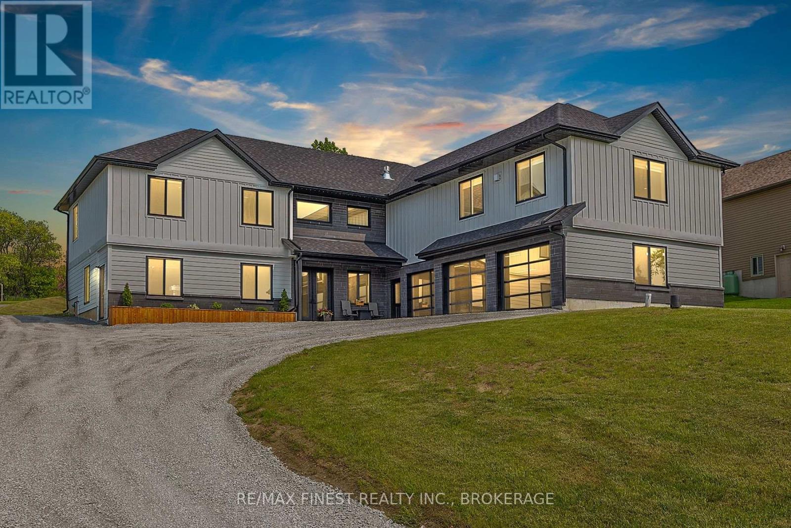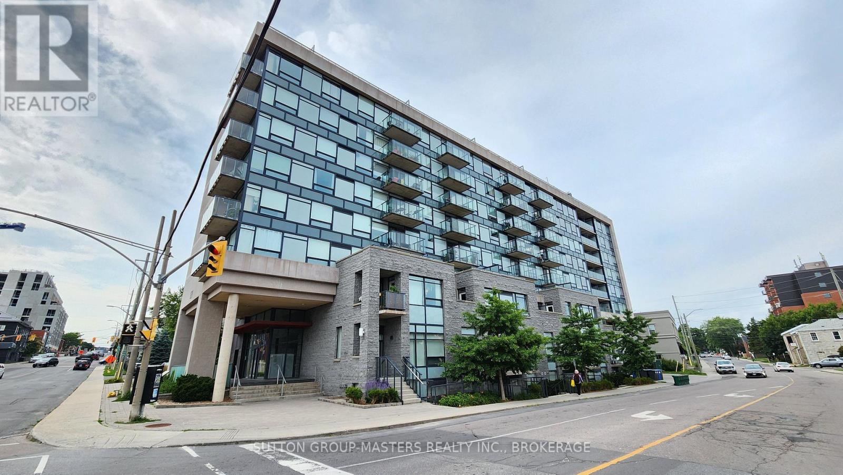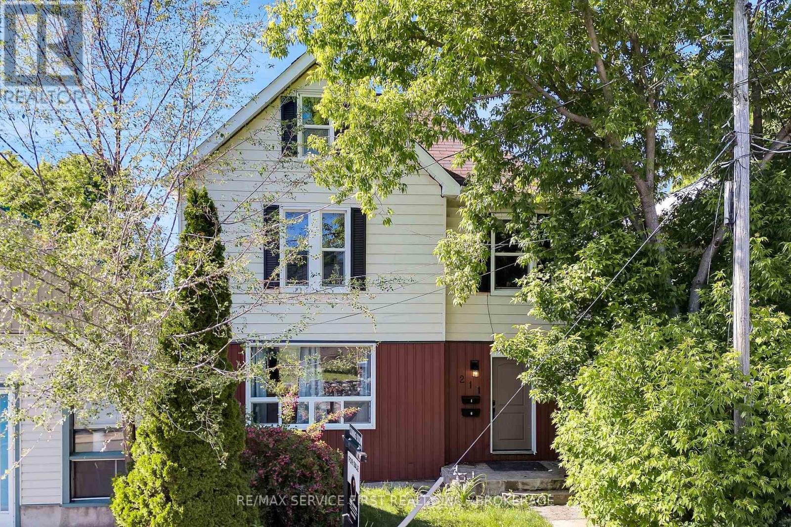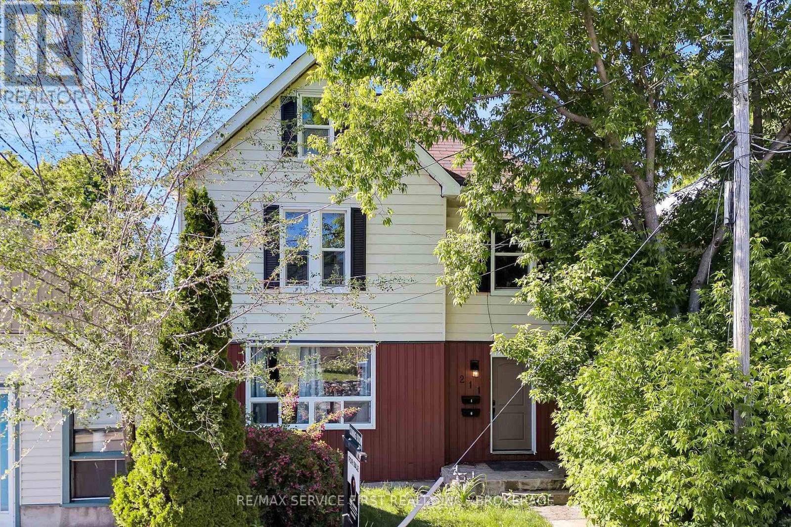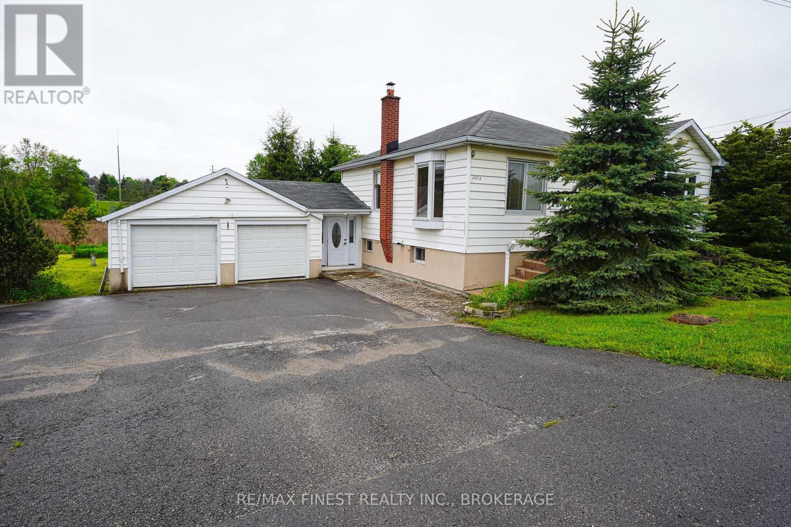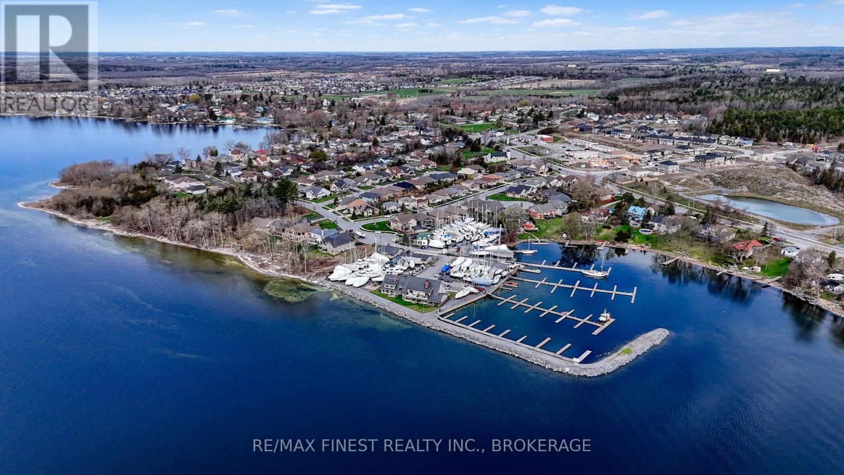421 Cooke Crescent
Kingston, Ontario
Pride of ownership shines throughout this exquisite bungalow, which offers stylish updates, flexible living space, and an unbeatable location. Step inside to discover a bright, open-concept layout with gleaming hardwood floors, crown moulding, and a cozy gas fireplace perfect for entertaining and everyday living. The heart of the home is a modern, newly renovated kitchen featuring stunning quartz countertops and backsplash, ample cabinetry, and a gas stove. The main level includes a spacious primary suite with a walk-in closet and an ensuite bathroom, a second bedroom (also with a walk-in closet) and a main floor laundry room with lots of storage. Downstairs, the finished lower level offers incredible versatility with a large rec room, two additional bedrooms, a half bathroom, and a second kitchen perfect for in-laws, guests and multigenerational living. Enjoy a private, fully fenced, landscaped backyard featuring a deck and patio with a custom pergola for added shade and plenty of space to unwind. Recent upgrades include a new furnace & air conditioning (2020), roof shingles (2018), washer & dryer (2022), main level fridge (2023), natural gas BBQ hook-up (2023) and it includes an additional fridge and bar fridge. Located just minutes from Costco, Cataraqui Centre, Starbucks, parks, and a splash pad for the kids, this home delivers both comfort and convenience. Don't miss your chance to own this beautifully maintained, move-in-ready home. Schedule your viewing today! (id:28880)
RE/MAX Rise Executives
2112 Burbrook Road
Kingston, Ontario
This meticulously cared-for, expansive family residence seamlessly blends space with functionality, nestled just a few moments north of the charming city of Kingston. This delightful home, with its three generously proportioned bedrooms and three elegantly updated bathrooms, invites you to explore a world of endless possibilities for your family's comfort and joy. At the heart of this home lies an updated kitchen. It features ample counter space, rich cabinetry, and modern appliances, making every meal preparation not just efficient but a delightful experience. A generous sized dining room means large family dinners are a breeze. Adjacent to the kitchen, the living room exudes warmth and elegance, offering a spacious, sunlit area perfect for family gatherings or quiet relaxation. Its open layout and charming details create an inviting atmosphere that seamlessly connects with the rest of the home. Descend to the lower level to discover a versatile rec room - a fantastic space that can adapt to your family's needs, whether as a vibrant play area, a cozy movie lounge, or a lively entertainment hub. This bonus space enhances the home's functionality and provides an additional layer of comfort and enjoyment. Outside, the property continues to impress with a spacious garage and a collection of well-placed storage sheds, all set amidst a beautifully landscaped backyard. The dual driveways and extensive parking options provide ample space to accommodate your family and guests with ease. Conveniently situated just beyond Kingston, this residence harmoniously blends modern amenities with practical living, offering a perfect retreat for a large family seeking both comfort and convenience. (id:28880)
Royal LePage Proalliance Realty
273 Dundas Street
Deseronto, Ontario
Welcome to 273 Dundas Street West, Deseronto a spacious and thoughtfully updated family home offering comfort, character, and everyday functionality. Featuring four generous bedrooms and two bathrooms, including a relaxing bathroom with a jacuzzi tub, this home is ideal for families seeking space and convenience.Enter through the enclosed side-entry porch/mudroom perfect for keeping coats and boots organized and step into a welcoming interior. The large kitchen with a central island provides plenty of room for meal prep and family time, while the formal dining room is perfect for daily dinners or quiet weekend breakfasts. Main-floor laundry adds to the practical layout, and one of the upstairs bedrooms opens onto a cozy enclosed sun porch, offering a quiet spot for reading or homework. Outside, the wraparound front porch adds charm and curb appeal. The detached garage and portable outdoor shelter offer ample storage, and the fully fenced backyard provides a safe and private space for children and pets to play. Recent updates include a gas furnace (approx. 6 years old) and energy-efficient windows (updated around 12 years ago). Combining classic details with modern updates, this home is ready to welcome its next family. (id:28880)
Exit Realty Acceleration Real Estate
3095 Sydenham Road
Frontenac, Ontario
This charming limestone home, only 20 minutes from downtown Kingston, was built in the 1820s and sits well back from Sydenham Road on 3 acres of property with gardens, fruit trees and a woodlot, including Shagbark Hickory trees -- an oasis of privacy. Much of the original charm still exists in this home, including the deep wood panelled window sills. The modern eat in kitchen boasts stone counter tops and slate floors, and ample work space. Relax on the shaded deck, dine under the pergola on the limestone patio, or watch the wrens singing from the comfort of the screened porch. There is a sitting room at the back entrance with skylights and bright south facing windows and a wood stove, perfect for reading or enjoying the view of the garden. Off this room you will also find a mudroom with double sink and ample storage, perfect for potting or cleaning garden vegetables. A bright dining room with 2 full walls of windows is open to the kitchen and leads to the living room. There is also a large library off the living room, which features a wall of bookshelves and more of the original deep wood windowsills. On the main level there is a pantry space, laundry and a walk-in shower/bathroom. As you head up to the second level you will find a lovely bedroom with three walls of windows and as you move further up you will find two more spacious bedrooms. The principal bedroom features a section of limestone on the west wall. The bathroom on this level features a tub and has access to the principal bedroom. A large 2-storey garage built in 2017 has vehicle and workshop space and a composting toilet on the ground level. A wide staircase leads up to a bright open space with ample windows that is currently being used as an office, but is a perfect space for other uses. The main electrical panel for the property is in the garage. (id:28880)
Sutton Group-Masters Realty Inc.
181 Morgan Drive
Frontenac, Ontario
Experience modern luxury and elevated living in this stunning custom-built home, completed in 2021. Offering over 3,840 sq ft of beautifully designed living space across unique multi-levels, this 6+ bedroom, 4-bathroom residence blends grand architectural features with premium finishes- and thats just the beginning. An additional 525 sq ft pool house extends your living and entertaining space with a stylish indoor/outdoor kitchen and bar, another bedroom with fireplace, and two more bathrooms-perfect for hosting or relaxing poolside. Step into a vaulted-ceiling foyer that opens to a glass-railed sitting area and a fully loaded chefs kitchen featuring a massive quartz island, high-end appliances, and designer finishes. The primary suite is a private retreat with a double-sided fireplace, spa-inspired ensuite, multiple closets, and its own laundry. On the opposite wing, three spacious bedrooms share a luxurious 6-piece bathroom, while the ground level includes a flexible suite ideal for a home office, guest quarters, or in-law suite, complete with three bright rooms and a full bath. Above the expansive 63' x 27' garage is an entertainment haven- a family games room with bar, oversized windows, bathroom, and flex space. Outdoors, indulge in your own resort-style oasis. The third-tier pool area features a heated saltwater pool with built-in hot tub, fountains, colour-changing lights, and propane heaters. The second tier hosts a cozy fire-pit lounge, additional hot tub, and patio area, while the first tier offers a seamless connection to the main kitchen for effortless al fresco dining. Built to the highest standards with energy-efficient in-floor hot water heating, air exchanger, and air conditioning. A detailed list of upgrades, inclusions, and extras is available-this is truly a one-of-a-kind home in both space and style. (id:28880)
RE/MAX Finest Realty Inc.
403 - 121 Queen Street
Kingston, Ontario
Location & convenience is exactly what Anna Lane provides. Situated on a prime corner location in downtown Kingston, this 1 bed, 1 bath condo offers tasteful living with amenities right at your fingertips. Just steps to downtown restaurants, nightlife, shopping and waterfront trails you can enjoy all that Kingston has to offer. Ideal for a professor, medical professional or student, 121 Queen Street is a short walk to Queens University, KHSC, Hotel du Hospital, RMC, and more. West-facing city views provide an abundance of natural light in this convenient & modern layout that boasts open kitchen/living/dining, in-suite laundry, full 4-pc bath and large bedroom. You can sit on your full-length balcony to take in the city life. You will also enjoy the perks of having a rentable guest suite, secure bicycle storage room and common party/entertaining room, meeting room & outdoor terrace to enjoy a BBQ with friends. Steps to the bus route. Don't miss this one! (id:28880)
Sutton Group-Masters Realty Inc.
Orion Platinum Realty
6179 North Shore Road
Frontenac, Ontario
Situated on 41 +/- acres of Hardwood, Softwood ,Clearings and Exposed Canadian Shield, this spectacular property is home to an all custom 2 bedroom 2 bathroom slab home with 2 detached garages and generator shed that will keep the home comfortable should you ever require it. This property has over 1,300 feet of road frontage on North Shore Road (south) as well as over 1,700 feet on Fishing Lake Road (west). The Nature Conservancy of Canada abuts this property to the (east), so you will for sure never have a neighbors there! Built in 2022 /2023, nothing but quality products were used to complete this project. The home as well as the main garage are heated with in-floor radiant heat. All 3 buildings have a gorgeous lifetime metal roof accented by a factory finished board and batten siding. Interior floorplan of the home consists of a bright open kitchen with SS appliances and eat at counter that is fully open to the Living / Dining Space accented by pot-lights , large bright windows and easy care flooring that runs throughout. To make this home even more special, both generous bedrooms have ensuites. Utility room completes the Floorplan and hosts the Laundry, water treatment and heating equipment. Boating and Fishing enthusiasts will love the proximity to Loughborough Lake and the public boat launch , while the Nature lovers and hunters will just want to stay home and enjoy everything this fantastic, private property has to offer! If you like Quality Construction plus privacy, this property is for you ! (id:28880)
Sutton Group-Masters Realty Inc.
211 Raglan Road
Kingston, Ontario
Prime Downtown Kingston Legal Triplex - An Exceptional Investment! Welcome to this beautifully updated legal triplex in the heart of downtown Kingston, between Division Street and Montreal Street. With seamless access to transportation and steps from McBurney Park, it's a prime location, just a 15-minute walk to Queen's University, backing onto Friendship Park with a basketball court and ample green space. THIS INVESTMENT PROPERTY IS FULLY RENTED with an annual income of $66,000 before expenses. Highlights include a Main Floor Unit: Luxurious 1-bedroom, 1-bathroom, state-of-the-art kitchen with built-in appliances and a waterfall island. A second Unit: Spacious 3-bedroom, 1-bathroom with abundant natural light. Scenic views of Friendship Park. A top Floor Unit: Cozy 1-bedroom, 1-bathroom, perfect for singles or couples. Basement: Potential for a future 4th unit - 2-bedroom secondary suite with a separate entrance. New electrical rough-in and dedicated sub-panel (May 2024). **Key Features:** Modern Upgrades: Updated appliances and bathroom fixtures. New Vinyl Windows (2020) and New Exterior Doors (2021). Radon Mitigation System installed in 2021. Flat Roof replaced in May 2024. Shared Laundry: Washer and dryer accessible to all units. Ample Parking: Space for 6 vehicles. Prime Location: Close to downtown, schools, public transit, and shopping. Option for the new owner to move into one of the three units and live rent-free while managing the other units or simply add this amazing property to your portfolio. Don't miss out on owning a prime piece of Kingston real estate! (id:28880)
RE/MAX Service First Realty Inc.
211 Raglan Road
Kingston, Ontario
Prime Downtown Kingston Legal Triplex - An Exceptional Investment! Welcome to this beautifully updated legal triplex in the heart of downtown Kingston, between Division Street and Montreal Street. With seamless access to transportation and steps from McBurney Park, it's a prime location, just a 15-minute walk to Queen's University, backing onto Friendship Park with a basketball court and ample green space. THIS INVESTMENT PROPERTY IS FULLY RENTED with an annual income of $66,000 before expenses. Highlights include a Main Floor Unit: Luxurious 1-bedroom, 1-bathroom, state-of-the-art kitchen with built-in appliances and a waterfall island. A second Unit: Spacious 3-bedroom, 1-bathroom with abundant natural light. Scenic views of Friendship Park. A top Floor Unit: Cozy 1-bedroom, 1-bathroom, perfect for singles or couples. Basement: Potential for a future 4th unit - 2-bedroom secondary suite with a separate entrance. New electrical rough-in and dedicated sub-panel (May 2024). **Key Features:** Modern Upgrades: Updated appliances and bathroom fixtures. New Vinyl Windows (2020) and New Exterior Doors (2021). Radon Mitigation System installed in 2021. Flat Roof replaced in May 2024. Shared Laundry: Washer and dryer accessible to all units. Ample Parking: Space for 6 vehicles. Prime Location: Close to downtown, schools, public transit, and shopping. Option for the new owner to move into one of the three units and live rent-free while managing the other units or simply add this amazing property to your portfolio. Don't miss out on owning a prime piece of Kingston real estate! (id:28880)
RE/MAX Service First Realty Inc.
2073 Bath Road
Kingston, Ontario
LARGE DOUBLE-WIDE LOT (120 FEET X 175 FEET) BACKING ONTO PROTECTED CONSERVATION LAND! THIS WELLMAINTAINED THREE BEDROOM BUNGALOW IS CLOSE TO ALL AMENITIES. MAIN FLOOR IS CARPET FREE WITHFORMAL DINING AND EAT-IN KITCHEN. LARGE FAMILY ROOM ADDITION WITH LAMINATE FLOORS AND TWO SETSOF SLIDING DOORS EXITING TO SUNNY BACK DECK. BASEMENT IS PARTIALLY FINISHED WITH A FOURTHBEDROOM AND WALKOUT TO BACKYARD. DOUBLE WIDE GARAGE HAS INTERIOR ENTRANCE AND NEWER DOORS (id:28880)
RE/MAX Finest Realty Inc.
203 - 110 Bayshore Drive
Loyalist, Ontario
Spectacular waterfront condo in the village of Bath, close to both Heritage and Bath Centennial waterfront parks, and adjacent to Loyalist Cove Marina. This 2-bedroom home was beautifully renovated in 2020. Improvements at that time included the kitchen with custom cabinetry and quartz countertops, a 5-piece bathroom with a double sink and heated floors, a forced-air gas furnace and air conditioning, and laminate and tile floors. 6 appliances including a built-in microwave, dishwasher, oven, oversized fridge, and full-sized washer & dryer. Other features include a gorgeous 10'x21' deck with gas BBQ hook-up, an electric retractable 10x10 awning, extraordinary south-facing views overlooking Lake Ontario, cathedral ceilings and built-in seating in the dining area, and upgraded plumbing fixtures including a large farm sink. Condo fees cover the heat, electricity, and maintenance for the common areas as well as snow removal, and lawn care. (id:28880)
RE/MAX Finest Realty Inc.
6076b Arden Road
Frontenac, Ontario
Welcome to 6076B Arden Road, a beautifully maintained elevated bungalow offering the perfect blend of comfort, space, and outdoor living. This home features two bedrooms upstairs, one bedroom downstairs, and two full bathrooms, making it ideal for families or hosting guests. The open-concept main floor seamlessly combines the kitchen, dining, and living areas into one bright and welcoming space. Step out onto the expansive deck off the living room, perfect for entertaining or taking in the serene surroundings. Downstairs, you will find a spacious rec room with a walkout to the backyard, adding even more functional living space. The detached 2-car garage/workshop offers ample room for storage or hobbies. The home sits on a picturesque lot with mature trees and direct access to Big Clear Lake, complete with your private dock perfect for boating, fishing, swimming, or simply soaking up the lakeside atmosphere. Don't miss this opportunity to own a beautiful home in the heart of Arden with stunning natural surroundings and private lake access! (id:28880)
Exp Realty


