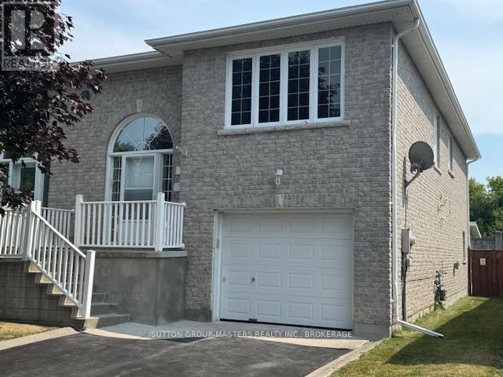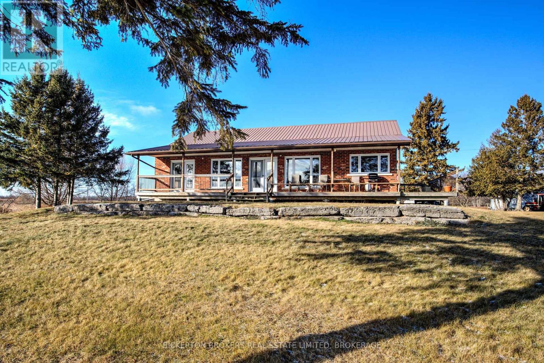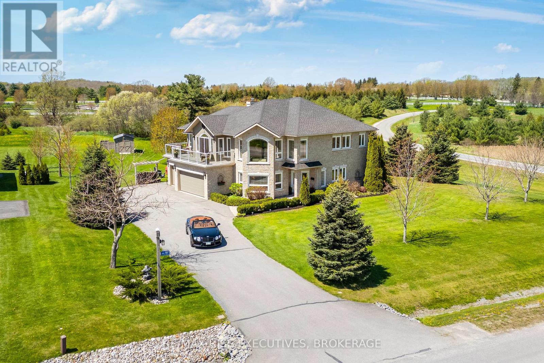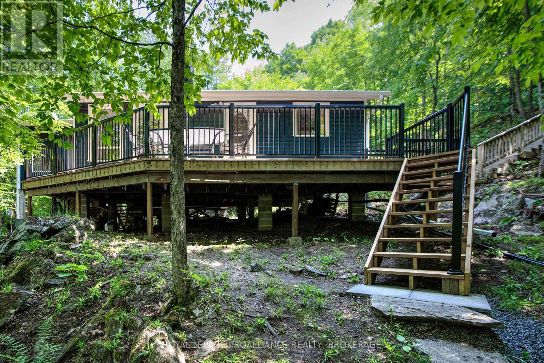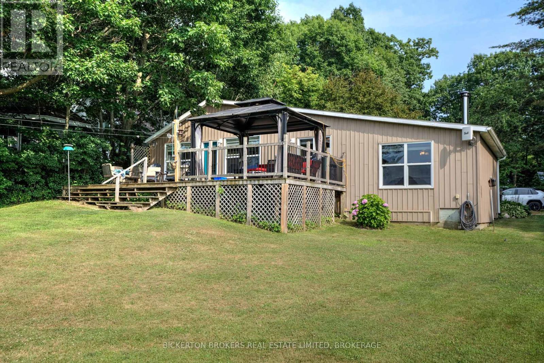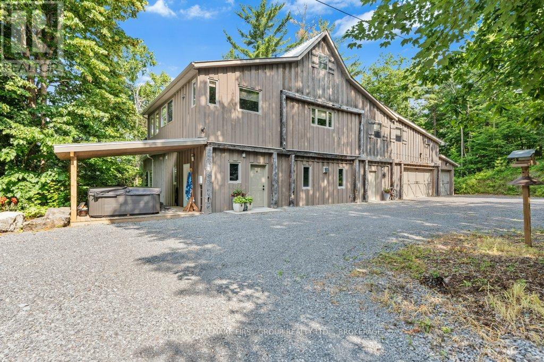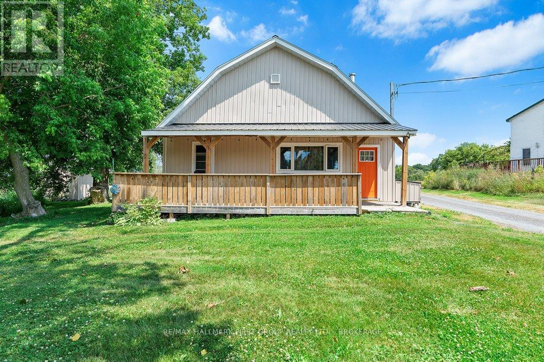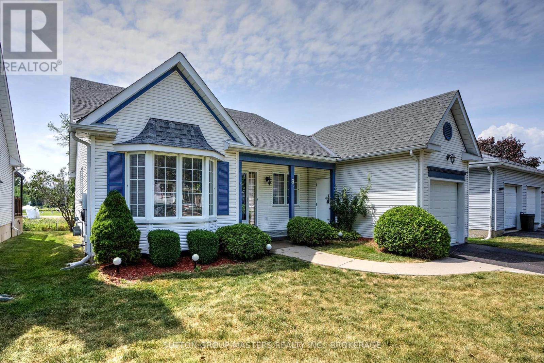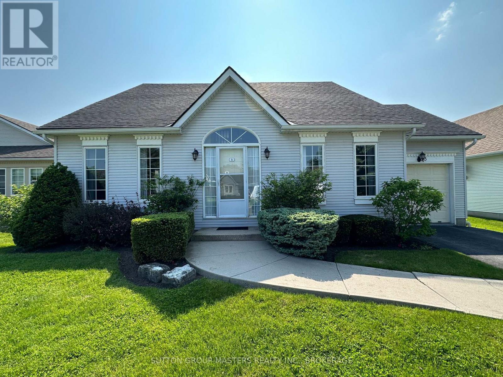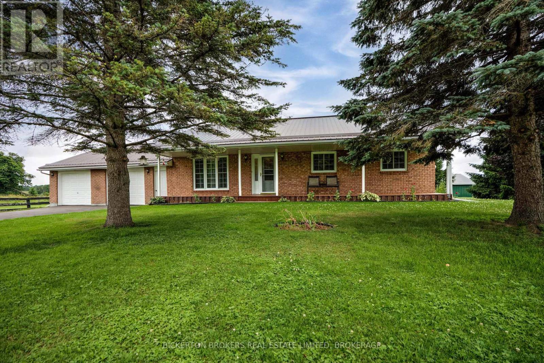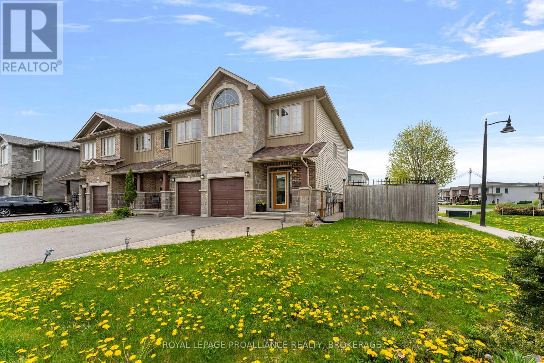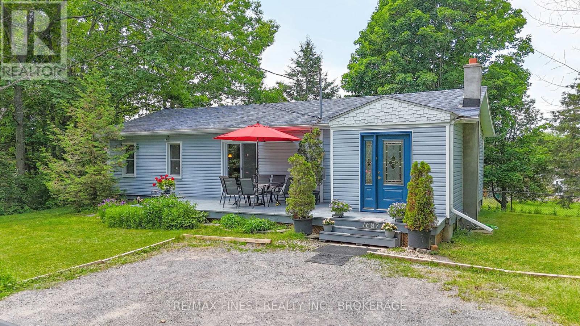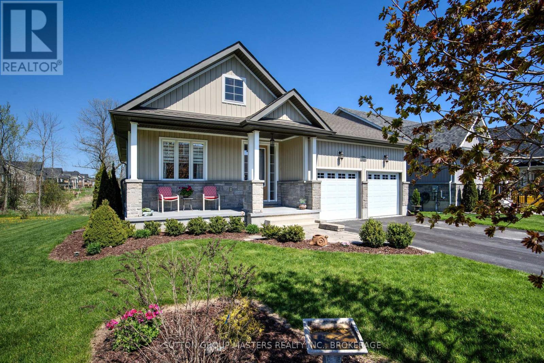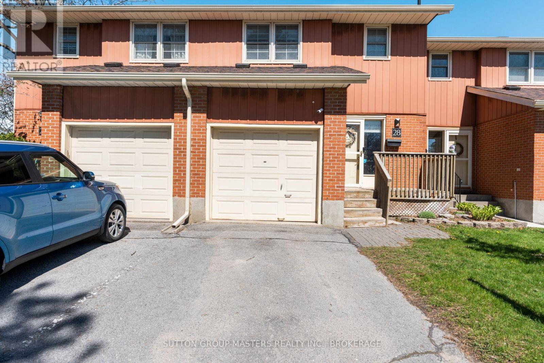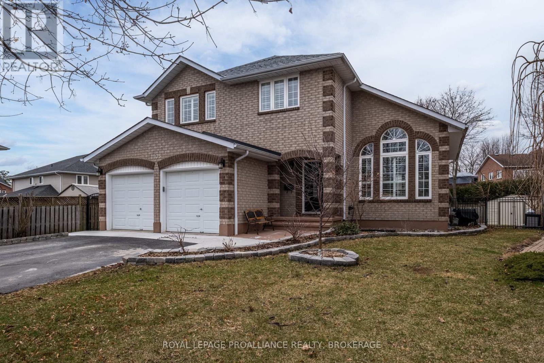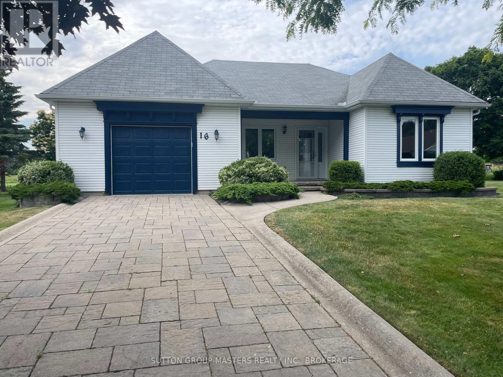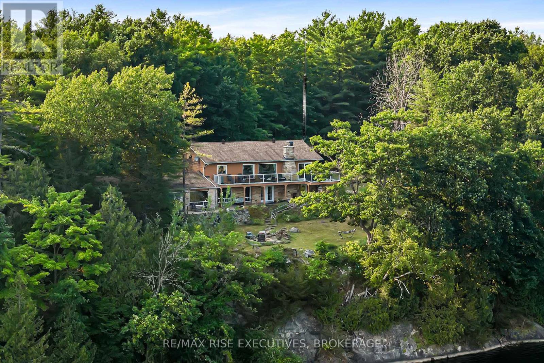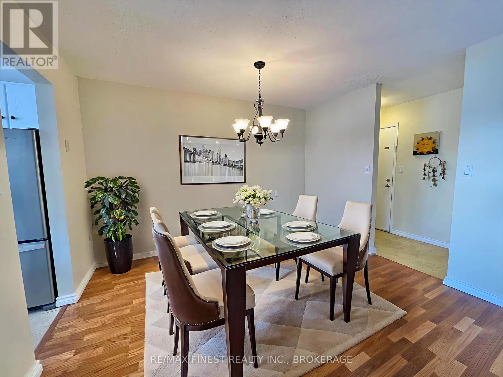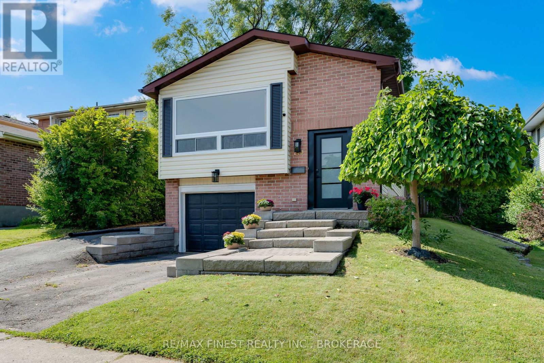1099 Horizon Drive
Kingston, Ontario
Welcome to 1099 Horizon Drive in the young and vibrant community of Woodhaven! This 3 bedroom, 2.5 bath end unit Tamarack Cambridge model features many upgrades including hardwood in the principle rooms, on the stairs to the second floor and all the bedrooms, with tile in the wet area, extra pot lights and some features of the ensuite bath. The open concept main floor provides plenty of space for entertaining family and friends. The kitchen features a breakfast bar, walk-in pantry and stone countertops. Enjoy a quiet evening sitting in front of the gas fireplace in the living room. Access to the back yard is through patio doors off the eating area. The second floor has a large primary bedroom with 4 piece ensuite and walk-in closet. Bonus: the laundry room is conveniently located on the 2nd floor! Two other well sized bedrooms and a full bath complete the 2nd floor. The finished rec-room in the basement is perfect for family film nights! Another great feature of this home is the rear yard backs onto a ravine, so no direct rear neighbours! This home is now ready for new owners and new memories! (id:28880)
Royal LePage Proalliance Realty
112 Briceland Street
Kingston, Ontario
Welcome Home! Beautiful 3 bedroom, 3 bath raised semi detached brick bungalow close to the city, great shopping district and CFB Kingston has so much to offer! Freshly painted throughout with gleaming bamboo floors in the living room and dining room. All bedrooms have laminate floors, a 4 piece bathroom featuring a walk in jet tub with shower attachment. The primary bedroom has a walk in closet and a 3 piece ensuite. The kitchen has lots of working space and a large walk in pantry perfect for the person who loves to cook. The lower level is easily accessed from the front door landing and has a sliding door to the backyard with attached gorgeous sunroom making for great in-law possibilities. The attached garage has an interior access through the lower level for convenience adding yet another entrance . This property has great space and potential for any investor or family. (id:28880)
Sutton Group-Masters Realty Inc.
1125 Nine Mile Point Road
Frontenac Islands, Ontario
Welcome to 1125 Nine Mile Lane. Located on the South Shores of Simcoe Island. A Tranquil Retreat and Nature Lovers Paradise. An incredible rare opportunity to own a one of a kind property. Nestled on 30 Acres of flat Land are 2 small ponds, An Apple Tree Orchard with 14 trees and a Single Car Garage. This property is home to an abundance of wildlife including Ducks Turkeys and Many Deer that roam freely throughout the property. The 16 year old Brick Bungalow has an open concept Kitchen and Livingroom area with Wall-to-Wall windows allowing the natural beauty of the Outdoors to come in. A door off the Livingroom leads you onto the Wrap Around Porch, where you can enjoy a Panoramic View of Lake Ontario and adjoining views of Wolfe Island. A fully equipped kitchen. This 3 Bedroom home include a Primary Bedroom with a ensuite, jacuzzi Bath and walk in closet as well as a door opening onto the wrap around porch where you can enjoy your morning coffee while viewing many beautiful sunrises and nature at its finest for years to come. Two more bedrooms, 4-piece Bathroom and a main floor laundry room complete the top floor. A full unfinished Basement with a woodstove. The Basement is roughed in for in floor heating and awaits your finishing touches to complete for another existing level. Outside enjoy 658 feet of clean clear waterfront with a natural level walk out rock shoreline to swim from and an 85-foot dock to park your boat at. An on-demand fairy service operates 7 days a week with fees being included in your yearly taxes. Come take a look at this one-of-a-kind Property, the deer and turkeys will be waiting for you. (id:28880)
Bickerton Brokers Real Estate Limited
97 Binnacle View Drive
Front Of Leeds & Seeleys Bay, Ontario
Pristine Estate Home in the Bay of St Lawrence Waterfront Community, a Luxury Waterfront Subdivision. Welcome to an exclusive estate community nestled along the majestic St. Lawrence River between Gananoque and Kingston. This rare offering includes a 28-foot boat slip, providing effortless access to the Thousand Islands the ultimate waterfront lifestyle. This delightful neighbourhood offers plenty of opportunities to socialize through walking groups, boating activities, skating on the pond, an annual golf tournament and even a nearby outdoor pickleball pad if you so choose.Situated beside the Bateau Channel Park with walking trails, rolling hills, water views, and pastoral scenery dotted with grazing horses, this home offers tranquility and beauty in equal measure. Designed with elevated open-concept living, every inch of living space is filled with natural light and entirely above grade. Multiple outdoor patios allow you to enjoy both sunrises and sunsets, capturing the full spectrum of views in this prestigious neighbourhood. One bedroom has been thoughtfully reimagined as a butlers pantry and laundry/linen suite to suit the current owners needs. The primary suite features two expansive walk-in closets, designed to meet the highest expectations.The entry level includes a private office or craft room with custom French doors, a second bedroom, a spacious family room, and interior access to the large 3-car garage and workshop area.Situated on a generous 1.1 acre plot of land, the property also features a steel roofed 10 x 16 shed and covered outdoor storage, ideal for all your recreational and maintenance equipment. A refined home offering a seamless blend of luxury, comfort, and boating access to the Thousand Islands this is the lifestyle youve been waiting for. (id:28880)
RE/MAX Rise Executives
900 Roshan Drive
Kingston, Ontario
Experience the pinnacle of luxury living in one of Kingston's most distinguished residences. This stunning custom-built home offers over 4,000 sq. ft. of exquisitely designed living space, where every detail has been thoughtfully curated to deliver an elevated lifestyle. The main floor showcases a dream kitchen with a 10' island, built-in desk, display cabinets, floating shelves, and a walk-in pantry seamlessly blending style and functionality. The open-concept layout flows into a spectacular great room with soaring ceilings, built-in speakers, a striking fireplace, and an expansive 4-panel patio door leading to a covered deck and a beautifully landscaped, pool-sized lot with mature trees perfect for both elegant entertaining and serene evenings at home. A formal dining room, private office, and spacious mudroom complete the main level. Upstairs, you'll find four generously sized bedrooms, including a luxurious primary suite with a spa-inspired ensuite featuring a freestanding tub, glass shower, heated floor, and large walk-in closet. A thoughtfully designed laundry room with built-in storage adds convenience to the upper level. The fully finished lower level offers even more space to enjoy with a home gym, a wine room and walk-in pantry, an additional bedroom and full bath, and a stylish recreation room anchored by a second large fireplace surrounded by custom built-ins. Set on a private lot with multiple seating and entertaining areas, mature trees, and a rough-in for a future hot tub, this home offers a peaceful retreat just minutes from downtown Kingston, top-rated schools, waterfront parks, and trails. The oversized three-car (tandem) garage features built-in storage and a direct walkout to the backyard ideal for hobbyists or car enthusiasts. This is more than a home it's a statement. Welcome to your luxury lifestyle in Kingston. (id:28880)
RE/MAX Service First Realty Inc.
35b Whippoorwill Lane
Frontenac, Ontario
Classic cottage on Buck Lake! This property is located on the south branch of Buck Lake and sits elevated from the lake with great water frontage and western exposure. This cozy cottage has three bedrooms, a 3-pc bathroom, kitchen with an attached dining area, living room and screened-in sun-room. There have been a number of upgrades including a large deck and aluminum railings, a new steel roof, freshly painted interior and exterior and a new floating dock and ramp. The cottage rests on concrete block piers and has a full septic system, lake water system and an outdoor shower. There is a fair amount of acreage (25) that comes with this cottage that consists of land behind the cottage as well as road allowances and right of ways. Buck Lake is a deep, Canadian Shield lake with Frontenac Provincial Park bordering the western shore of the lake. Located just 20 minutes from Westport for easy access to all amenities. (id:28880)
Royal LePage Proalliance Realty
70 Kerry Point Road
Leeds And The Thousand Islands, Ontario
Welcome to 70 Kerry Point on the St. Lawrence River, where stunning riverfront views and peaceful living come together in perfect harmony. This beautifully maintained two-bedroom retreat offers the ultimate waterfront lifestyle with a spacious deck and an expansive dockideal for boating, swimming, or simply soaking in the serene surroundings. Inside, the home is filled with natural light thanks to an abundance of windows facing the water, creating a bright and airy atmosphere year-round. Enjoy seamless indoor-outdoor living with large patio doors leading to the deck, perfect for entertaining or relaxing with your morning coffee. The property also features a detached garage with plenty of room for storage, water toys, or a workshop. There is also a bunkie, offering additional space for guests or a creative studio. The property is close to marinas, shops, restaurants, golf courses, and parks, all the conveniences you can need. Only 30 minutes to Kingston and Brockville. Don't miss out on this opportunity before it's gone!! (id:28880)
Bickerton Brokers Real Estate Limited
1023 Pepper Lane
South Frontenac, Ontario
Welcome to an extraordinary and private waterfront retreat on Howes Lake.This property offers 3,034 sq. ft. of beautifully updated living space, set on 24 private acres with over 400 feet of shoreline on stunning Howes Lake. This breathtaking property is a rare blend of nature, comfort, and style perfect for those seeking peace, privacy, and room to roam.Step into this fully renovated home featuring 3 bedrooms (including a spacious loft suite) and 2 full bathrooms. The sunroom/gym area invites the outdoors in with panoramic views and a peaceful spot to unwind. This space also offers the potential to create an ideal entertaining area.The heart of the home is the open-concept main floor, complete with vaulted ceilings, a cozy propane stove, and Quartz countertops throughout the modernized kitchen, bathrooms, and lower-level wet bar. The home includes all the modern updates, including heating via a heat pump and propane fireplaces on both levels. Enjoy central air during the summer months.This retreat also features a hot tub and an expansive deck area perfect for entertaining. The large dock provides ample space for water toys or simply relaxing by the water while taking in breathtaking lake views and starry night skies.Entertain in the fully finished lower level (2021), complete with a wet bar and bar fridge, or relax outside on your spacious deck, in the hot tub, or by the dock under the stars.Outside, enjoy a 2-car garage with 3 bays (including space for a tractor), a circular driveway, beautiful board-and-batten siding, and a durable steel roof. Bonus features include exterior lighting, surveillance cameras, and a privately maintained lane on peaceful Pepper Lane with garbage and recycling pickup.This one-of-a-kind property blends the serenity of lakeside living on Howes Lake with modern luxury whether you're looking for a family getaway, a forever home, or the ultimate retreat. Don't miss your chance to own a piece of paradise! (id:28880)
RE/MAX Hallmark First Group Realty Ltd.
2730 Road 38 Highway
Kingston, Ontario
Charming Converted Barn Bungalow on 3.7 AcresTucked back from the road for privacy, this unique and well maintained home originally a barn offers the perfect blend of rustic charm and modern convenience. This spacious bungalow is carpet-free, featuring 9-foot ceilings, 3 bedrooms, and 2 full baths, all on one level.Step into the inviting eat-in country kitchen with ample cabinetry and everything you need for comfortable everyday living. The home offers plenty of closet space and thoughtful finishes throughout.The sun-filled primary suite features French doors leading to a private deck overlooking the serene Collins Creek Conservation wet lands a peaceful view, mostly dry year-round. The ensuite bathroom offers generous space and storage. Laundry is conveniently located just outside the primary suite.Outside, enjoy a newer steel roof, and lots of room to roam and play on your own 3.7-acre property. (id:28880)
RE/MAX Hallmark First Group Realty Ltd.
3 Abbey Dawn Drive
Loyalist, Ontario
Welcome to 3 Abbey Dawn Drive, ideally located just steps from the clubhouse and backing onto the 18th green in the sought-after Loyalist Lifestyle Community, nestled in the charming and historic Village of Bath. This meticulously maintained, bright bungalow offers comfortable main floor living with 2 spacious bedrooms, 2 full baths, a well-appointed kitchen with breakfast room, formal dining room, and a cozy living room with a gas fireplace and beautiful views of the golf course. The carpet-free main floor ensures easy maintenance and a modern feel. The fully finished lower level adds exceptional living space, including a large family room with a second gas fireplace, a third bedroom, office/den, laundry room, and ample storage space. Step outside to a private partially covered deck, accessible from both the kitchen and dining room, perfect for relaxing or entertaining while overlooking the golf course and rear yard yard. Located just 15 minutes west of Kingston, the Village of Bath is one of Eastern Ontario's fastest-growing communities. Residents enjoy a host of amenities including a marina, championship golf course, pickleball club, scenic cycling and hiking trails, and a variety of established local businesses. VILLAGE LIFESTYLE More Than Just a Place to Live. (id:28880)
Sutton Group-Masters Realty Inc.
3 Empire Court
Loyalist, Ontario
Welcome to 3 Empire Court. Located in the heart of the Loyalist Lifestyle Community in the historic Village of Bath, this well-maintained home is nestled on a quiet cul-de-sac with a lovely view of the golf course. Featuring 2 bedrooms, 3.5 baths, and a spacious loft, this home offers comfort and flexibility for modern living. Recent upgrades include a new air conditioner and a newer 2-stage furnace, ensuring year-round efficiency and comfort. Residents of this vibrant community enjoy access to a championship golf course, marina, pickleball courts, and a variety of established local businesses. Just 15 minutes west of Kingston, you can enjoy the best of small-town charm and big-city convenience. VILLAGE LIFESTYLE More Than Just a Place to Live (id:28880)
Sutton Group-Masters Realty Inc.
356 York Street
Kingston, Ontario
Welcome to 356 York Street, a charming 4-bedroom, 2-bathroom home nestled in the heart of Kingston's historic Williamsville neighborhood. Built in the 1920s, this residence exudes character with its classic architectural details, reflecting the rich history of the area. Williamsville is one of Kingston's original neighborhoods, known for its limestone, Victorian, and Craftsman-style architecture. The area has undergone significant revitalization, with investments in infrastructure and new residential developments enhancing its appeal. Residents enjoy a diverse community with over 500 businesses, festivals like the Kingston Fall Fair, and a commitment to active transportation, making it a walker's paradise. The property's size and location make it a strong candidate for a student rental, offering a steady income stream in a high-demand area. Its proximity to Queens University, shopping centers, and numerous parks, including the Kingston Memorial Centre and a nearby dog park, further enhances its appeal. Don't miss the opportunity to purchase your next home in a neighborhood that perfectly balances tradition and progress. Schedule your private showing today! (id:28880)
RE/MAX Finest Realty Inc.
321 Escott/rockport Road
Leeds And The Thousand Islands, Ontario
Welcome to your dream rural escape ! This fully fenced 8+ acre hobby farm offers both convenience and serenity just minutes away from local amenities yet nestled in natures embrace. Step inside the beautifully maintained 3 bedroom, 2 bathroom bungalow complete with an attached 2 car garage and a sunroom that delivers sweeping views of your acreage. Whether youre sipping your morning coffee or enjoying evening sunsets this bright and inviting space brings the outside in. Equestrian enthusiasts will fall in love with the gorgeous 5-stall horse barn perfectly complemented by a covered drive shed that doubles as a versatile indoor arena or equipment storage. The paved circular adds a touch of elegance and offers ample parking for family and guests. Whether youre starting a new hobby farm or, expanding your equestrian pursuits or simply seeking a peaceful country lifestyle, this property delivers space, charm and opportunity in one exceptional package. (id:28880)
Bickerton Brokers Real Estate Limited
1569 Davenport Crescent
Kingston, Ontario
Come see this gorgeous Braebury built 2-storey end-unit townhome offering modern comfort & an ideal layout for family living, all nestled on a corner lot in Kingston's popular West End neighborhood of Woodhaven. The bright main level features a welcoming sunken foyer with 2pc powder room leading up to the formal dining room & adjacent living space connected to a fully equipped kitchen with stainless steel appliances & breakfast bar. A sliding glass door off the breakfast room grants you exterior access to the spacious, fully fenced yard with meticulous interlock patio & walk way. Upstairs you'll find a generous primary suite with walk-in closet & ensuite 4pc bath, two additional bedrooms, another full 4pc main bath & convenient second level laundry. The unspoiled basement with rough-in bath awaits your finishing touches while the single car garage with inside entry, & the grand curb appeal only add to this attractive package all just minutes from schools, parks, shopping, & more. (id:28880)
Royal LePage Proalliance Realty
1687 Harten Lane
Kingston, Ontario
Welcome to this delightful 2 bedroom plus office, 2-bathroom bungalow nestled on a serene and private lot with an attached waterfront lot with your own private trail to the St. Lawrence River. Perfectly blending comfort, character, and convenience, this well-maintained home offers an inviting layout ideal for year-round living or a peaceful seasonal retreat. Step inside to discover a bright, open-concept living and dining area with large windows that fill the space with natural light. The functional eat in kitchen features ample cabinetry and views of the surrounding greenery. The primary suite includes an ensuite with convenient laundry, while two additional rooms offer flexible space for family, guests, and home office. Enjoy your morning coffee or evening gatherings on the spacious deck overlooking the beautifully treed lot-your own private oasis. Just a short stroll from the property, the deeded water access provides the perfect spot for kayaking, swimming, or simply taking in the stunning river views. Additional highlights include a full basement with potential for expansion or storage. Located in a quiet, sought-after area, this home combines the tranquility of nature with proximity to local amenities. Don't miss this rare opportunity to own a charming home with coveted St. Lawrence River access-book your private showing today! Built in 1950. (id:28880)
RE/MAX Finest Realty Inc.
131 Country Club Drive
Loyalist, Ontario
Welcome to 131 Country Club Drive, located in Loyalist Lifestyle Community in the historic Village of Bath. This beautiful eight year-old bungalow sits on a premium lot, offering stunning views of the 17th green, 18th fairway and is bordered on one side by greenspace maintained by the golf course. With over 2400 sq. ft. of total living space, this home blends modern finishes with an open and inviting layout that is perfect for both relaxation and entertaining. The main floor features a spacious great room with vaulted ceilings, creating an airy and bright atmosphere, complete with an electric fireplace for added comfort. Throughout the remainder of the main floor, you'll find 9-foot ceilings that contribute to the home's overall sense of space. The open-concept design flows seamlessly between the living, dining, and kitchen areas, making it ideal for hosting family and friends. The main floor offers two generously sized bedrooms and two bathrooms, providing convenience and privacy for all. The lower level is fully finished, offering a large family room with its own electric fireplace. It also includes a versatile exercise/music room, as well as a craft room/workshop with a large window, which could easily be transformed into a third bedroom. Outside, you'll enjoy a covered front porch and a large rear deck that is partially covered, offering plenty of space to relax and take in the surroundings. This home is conveniently located overlooking the 17th green and 18th within walking distance to the clubhouse, pool, and hot tub, with an active community membership included. The Village of Bath is just a 15-minute drive west of Kingston. The area offers a variety of amenities, including a marina, a championship golf course, a pickleball club, cycling, and hiking trails, in addition to a range of established businesses. More than just a place to live, the Village lifestyle offers a vibrant community where you can enjoy both relaxation and recreation in a beautiful setting. (id:28880)
Sutton Group-Masters Realty Inc.
24 Country Club Drive
Loyalist, Ontario
Meticulously maintained and thoughtfully updated, this spacious bungalow sits on a large, private lot backing onto green space, with golf course views and stunning northwest sunsets. Located in the desirable Loyalist Country Club Community in the charming Village of Bath, this home offers the perfect balance of comfort, style, and function.Inside, you'll find a bright, open-concept layout with vaulted ceilings, beautiful hardwood floors, and large windows that fill the home with natural light. The fully renovated kitchen features quartz countertops, new cabinetry, and a generous breakfast bar, ideal for both cooking and entertaining. The adjoining Great room is warm and inviting with a gas fireplace and views of the landscaped backyard. Step outside to the southwest-facing deck with hot tub perfect for relaxing and enjoying the sunset. A flexible room at the front of the home can serve as a dining room, den, or sitting room. The primary bedroom includes a bay window that overlooks the green space and a 3-piece en-suite. A second bedroom, 4-piece bath, and laundry with inside access to the double car garage complete the main floor.The recently fully finished lower level expands your living space with a large family room made warm and inviting by the gas fireplace, a generously sized third bedroom, full bath, games area, and two bonus rooms ideal for an office, gym, or hobby space as well as a storage utility room. Recent updates include: full kitchen remodel, stainless steel fridge (2025), washer (2024), furnace (2018), roof (2019), front door (2019), on demand Generac generator with two owned propane tanks, and water filtration reverse osmosis system.This home includes a Loyalist Country Club Membership (a $20,000 value). The local area features golf, tennis, pickle-ball, scenic trails, marina, shops, dining, and more, just 15 minutes from Kingston or short waterfront drive to the Ferry to access the beaches and wineries of Prince Edward County (id:28880)
Sutton Group-Masters Realty Inc.
196 Willingdon Avenue
Kingston, Ontario
In the Winston Churchill elementary school district, check! Walking distance to Queen's University and KGH, check! A nice residential street with almost all owner occupied houses check ! Fully renovated in pristine condition ! Check ! Low maintenance fully landscaped but grass free front and back yard ! Check , This lovely home with 1351 of finished square feet checks a lot of boxes ! Carpet free with beautifully refinished hardwood flooring and modern large ceramic floor tiles in the kitchen and baths. The galley kitchen has granite countertops, stainless steel appliances and is open to a casual dinette. The original dining room has been temporarily converted into a main floor study / office . The living room has a gas fireplace with a beautiful wood mantle. Upstairs is an ultra modern ceramic and glass renovated bathroom. The basement has a rec room and 3rd guest bedroom. The home is truly move in ready. (id:28880)
Royal LePage Proalliance Realty
28 - 19 Macpherson Avenue W
Kingston, Ontario
Wonderful townhome on a quiet cul-de-sac in prime city location. This home is waiting for new owners and features 3 bedrooms, 1.5 baths, a large living room, kitchen with separate eating area with patio doors leading to private rear yard. Basement offers a rec room, laundry room and 2pc bathroom. Upper level 3 bedrooms and 3pc bath. This home has 2 parking spots plus visitor parking is steps away. This home is perfect for a small family, young professionals or investors. Easy low maintenance condo townhome. Don't be disappointed! Call today for a private showing! (id:28880)
Sutton Group-Masters Realty Inc.
1105 Lydia Court
Kingston, Ontario
Location Location Location! Welcome to a life of convenience in Kingston's west end. This well maintained Braebury Home is the perfect family home. As you enter the front door you are immediately welcomed into a living space with soaring cathedral ceilings spanning both the living and dinning rooms. As you head towards the rear of the home you will pass by the first of 4 bathrooms in the home, the laundry and Mudroom with access to the 2 bay garage, as well as a main floor office. The open concept kitchen offers a great view of the natural gas fireplace in the family room as well as the in-ground pool accessible from the back patio doors. Heading upstairs you will find a primary bedroom with access to a 10 by 10 deck overlooking the backyard as well as a 4 piece, recently upgraded bathroom. There are 3 additional bedrooms and another 5 piece upgraded bathroom on this floor. Heading down to the finished lower level you will find the 4th and final bathroom set with a walk in shower. The 5th bedroom, an oversized rec room, utility room and large storage room are all located on this level as well. While many of the upgrades in this home will be apparent as you walk through, including the waterfall counters and updated flooring, many important updates are not as easily noticed. Some of these updates include a 4 ton heat pump installed in 2024, a furnace replaced in 2019 and the roof redone in 2018. While the home speaks for itself, it is worth noting that this property is a short walk from sought after elementary and high schools, a handful of fantastic parks and recreational areas, and a short drive to Kingston's west end amenities for convenient living. This might just be the perfect family home. (id:28880)
Royal LePage Proalliance Realty
16 King's Court
Loyalist, Ontario
Welcome to 16 Kings Court, a beautifully maintained home set on a premium lot overlooking the 18th fairway in the renowned Loyalist Lifestyle Community within Bath, Ontario. This 1,447 sq ft, 2-bedroom, 3-bath residence is designed for your comfort and enjoyment. The main floor offers a warm and inviting layout featuring a cozy breakfast area adjacent to the kitchen, a formal dining room, and a spacious living room. The principal bedroom, complete with an ensuite, ensures a relaxing retreat, while a guest bedroom and main bath provide comfort and convenience for visitors. The lower level expands the living area with a large family room, a versatile multipurpose room currently set up as a bedroom, a full bath, an office and ample storage space. Outdoor living is a highlight of this property, From the extensive deck you'll enjoy stunning panoramic views of the golf course, clubhouse, and breathtaking sunsets. Located in the historic Village of Bath, one of Eastern Ontario's fastest-growing communities, you'll enjoy an array of amenities just 15 minutes west of Kingston. Whether its the marina, championship golf, pickle ball, cycling, hiking trails, or the villages established businesses, Bath offers a lifestyle that's more than just a place to live its a community to thrive in. (id:28880)
Sutton Group-Masters Realty Inc.
3376 County Rd 3 Road
Leeds And The Thousand Islands, Ontario
Hidden beyond a winding driveway, framed by towering trees and natural forest, this exclusive 6.8 acre estate redefines luxury and seclusion. As you approach, you pass your own private tennis and pickleball court, a fully fenced dog run, and a rustic triple-car garage, all nestled within a pristine landscape that feels worlds away from the everyday. The home itself is a masterclass in rustic elegance blended with modern comfort. With no visible neighbours and no hint of road noise, it's a sanctuary of pure privacy overlooking deep, crystal-clear waterfront. The expansive indoor pool, bathed in natural light and perfectly positioned to take in tranquil water views, invites year-round indulgence. Inside, the layout is designed for both intimate living and grand entertaining. The main floor features a warm and inviting bar area, an open-concept kitchen with generous proportions, and a regal dining space that flows effortlessly for gatherings. Upstairs, three bedrooms offer serene retreats, while the lower level hosts two additional bedrooms, making the home ideal for families or guests. From early morning swims in the clear, spring-fed lake to leisurely games of pickleball, or watching your dogs explore the acreage, life here is defined by possibility and peace. Every detail from the forest trails to the indoor pools soft reflections echoes luxury and privacy in perfect harmony. This property offers a rare versatility: an extraordinary primary residence, a multi-family retreat, or an opportunity for visionary buyers to explore boutique commercial uses such as an exclusive wellness resort or additional living accommodations on the grounds. (id:28880)
RE/MAX Rise Executives
313 - 845 Milford Drive
Kingston, Ontario
This cozy 2 bedroom condo with updated floors and updates to the kitchen and bathroom offers an affordable and quiet home in the center of Kingston's west end, close to great schools, parks, shopping centers and so much more. It features an open design from the living room to the dining room, a nice kitchen with loads of natural light and stainless steel appliances, a lovely balcony with space for table and chairs to enjoy fresh air overlooking the courtyard with mature trees and walkways. Upstairs, perfectly separated from the main floor there are 2 spacious bedrooms, a beautiful 4 piece bathroom, and a large storage room with shelving. This condo also offers a laundry room on each floor with top of the line equipment for owners, plus a designated parking spot (#149) right near the front entrance! Don't Miss Out!! (id:28880)
RE/MAX Finest Realty Inc.
240 Old Quarry Road
Kingston, Ontario
Welcome to 240 Old Quarry Road, a bright and family-friendly raised bungalow in one of Kingston's most convenient central locations perfect for first-time buyers and growing families. This well-kept, carpet-free home offers 3 bedrooms up, 2 full bathrooms, and a fully finished basement with a cozy propane wood stove great for movie nights or a playroom. The layout is ideal for families, with a one-car garage that has inside entry to the basement, offering the potential for a future in-law suite or private space for teens or guests. Major updates have already been taken care of, including a new furnace (2017), air conditioning (2018), shingles (2019), and updated basement bathroom (2019). A new front door and front window (2025) add great curb appeal. All appliances washer, dryer, stove, fridge, and microwave were replaced in 2021, making this home truly move-in ready. Enjoy summers in the cozy, fully fenced, low-maintenance backyard with a two-tiered deck and above-ground pool (liner and heater replaced in 2020)a perfect space for kids to play or to host family BBQs. Set in a great school district and just steps to a nearby park, this home checks all the boxes for convenience, comfort, and value. Move in, relax, and enjoy everything this wonderful family home has to offer. (id:28880)
RE/MAX Finest Realty Inc.



