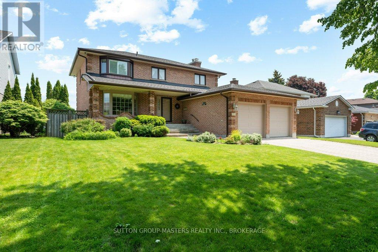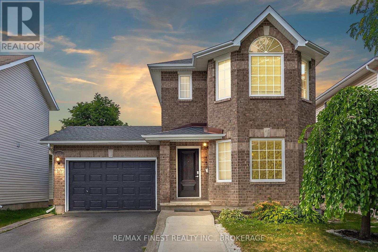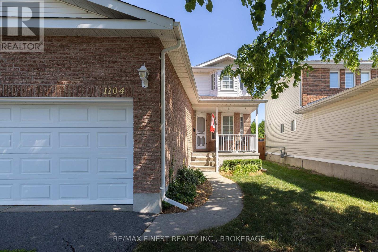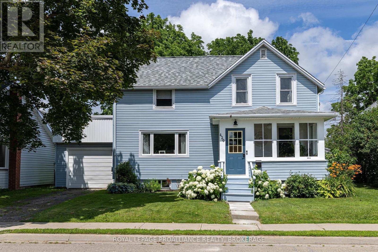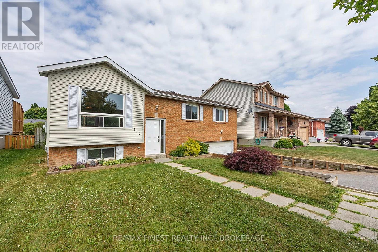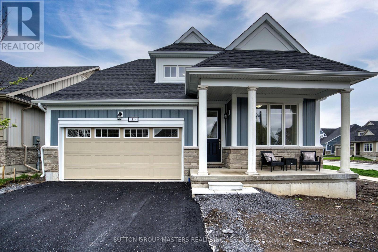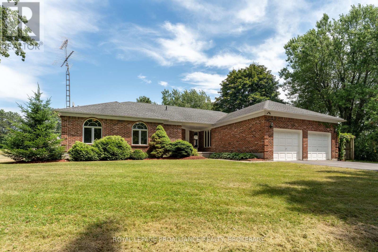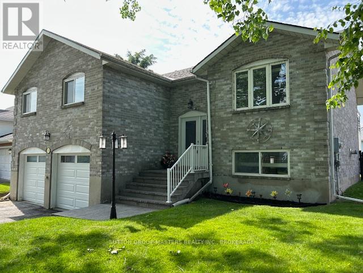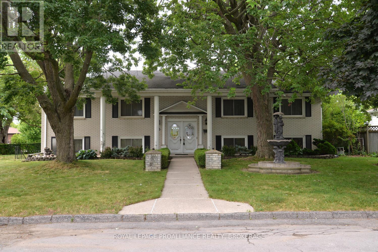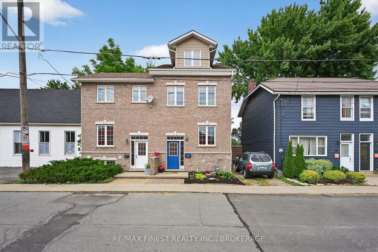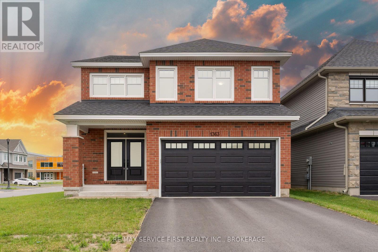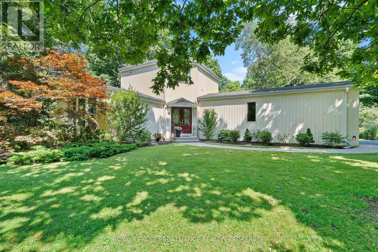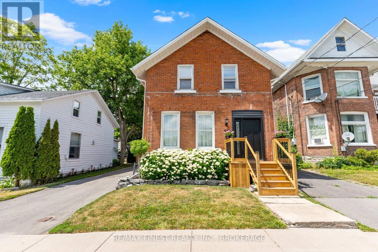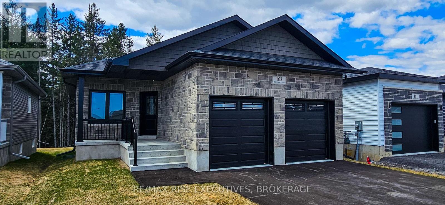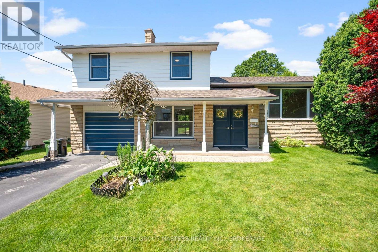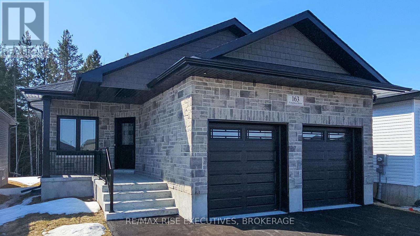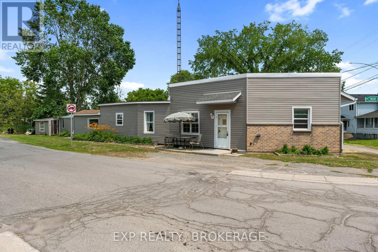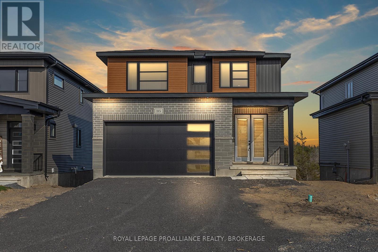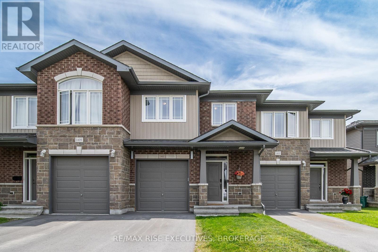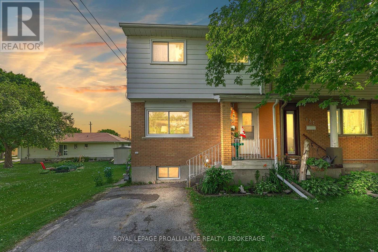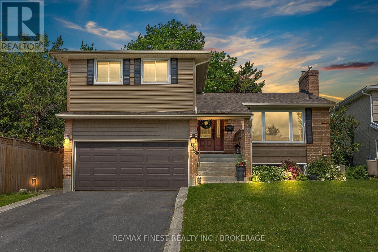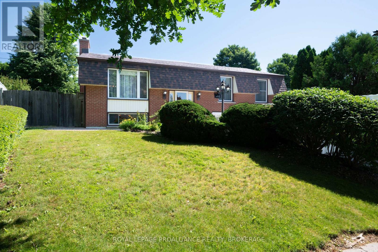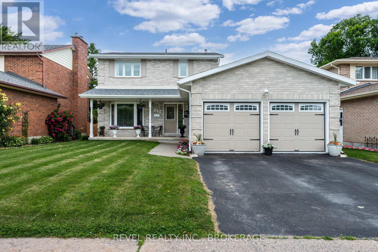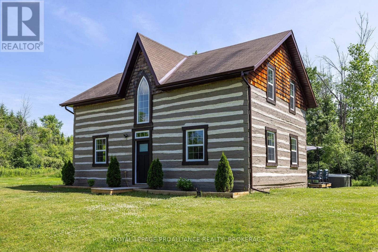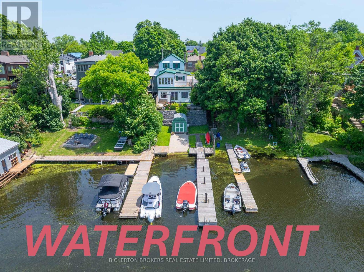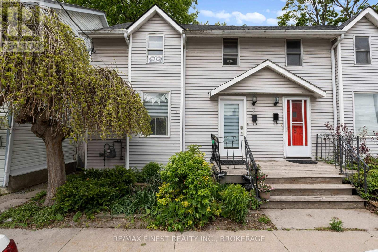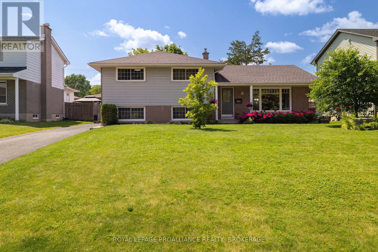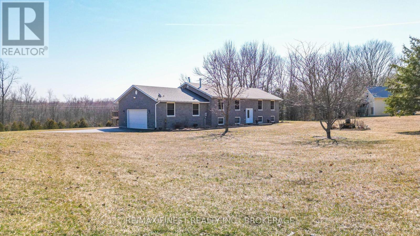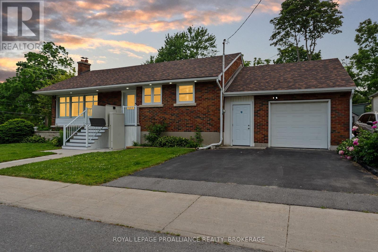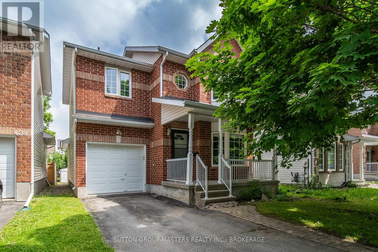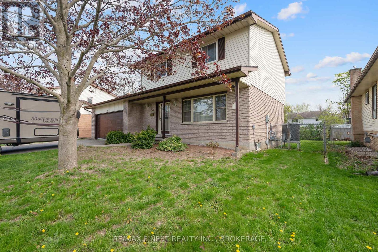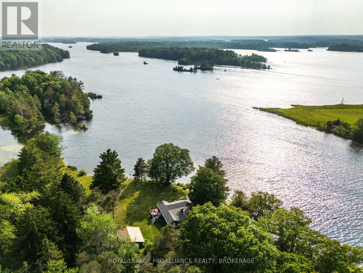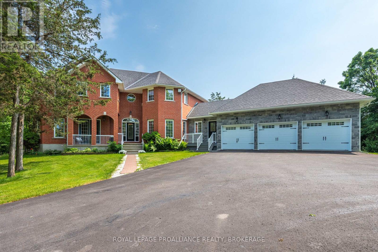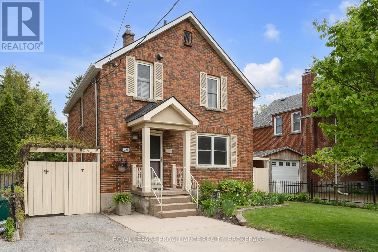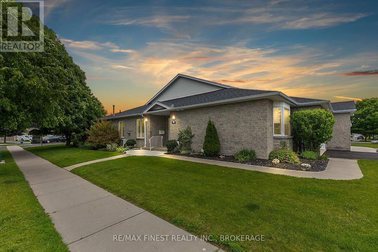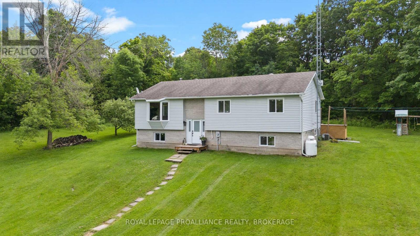105 Country Club Drive
Kingston, Ontario
This beautifully maintained all brick 3 bedroom home is situated in Country Club Estates. This sought after central location offers the best of Kingston by being situated within walking distance to Cataraqui Golf Club, St. Lawrence College and Lake Ontario Park. The centre floor plan welcomes you with a charming foyer that connects effortlessly to the spacious main rooms of the house that offers peace, privacy and plenty of room to relax or entertain. The fully renovated eat in kitchen has an abundance of storage, stone counter tops, induction stove, custom built in desk and offers spectacular views of the backyard pool(16' x 32') oasis with a tranquil fountain and nearly maintenance free gardens. Steps from the kitchen you will find a stylist Cape Cod inspired family room with gas fireplace making it the place to be for family chats. The bay window in the living room/dining room creates a bright and airy space ideal for entertaining. The double car garage has a EV charger as well as an inside entry into the laundry room making it easy to transport goods from the car into the home. The grand circular staircase leads you to the primary bedroom suite with customized walk in closet and spa like ensuite bathroom with a soaker tub, glass encased shower and water closet. The 2 other bedrooms are large enough to fit king size beds. The lower level offers ample finished space with a large rec room, a roughed in bathroom, wood fireplace and work bench. The property features a newer furnace(2017), hwt owned(2017), roof(2022) (id:28880)
Sutton Group-Masters Realty Inc.
433 Cooke Crescent
Kingston, Ontario
Welcome to a truly impressive home with a stunning turret bump out - nestled in a highly sought-after, family-friendly neighbourhood just steps from Bert Meunier Park and all the amenities! From the moment you arrive, you'll be captivated by the elegant curb appeal. Step inside to a sun-filled living room featuring beautiful hardwood floors and sophisticated crown moulding. The stunning eat-in kitchen is a chefs dream, boasting gleaming quartz countertops, rich espresso-toned cabinetry, and your choice of a custom coffee or wine bar. Patio doors lead to a fully fenced backyard, offering the perfect blend of sunshine and shade ideal for relaxing or entertaining. Upstairs, discover three generously sized bedrooms, carpet-free and a stylish 4-piece bath, with the large primary suite showcasing his and hers closets. The bright, spacious basement continues the carpet-free trend and includes a modern 3-piece bath perfect for guests or family movie nights. A 1.5 car garage and ample extra parking complete this ideal family home. Don't miss your chance to own this exceptional property in a prime location! (id:28880)
RE/MAX Finest Realty Inc.
1104 Acadia Drive
Kingston, Ontario
If you are looking for a true Westpark gem, look no further; here it is. This customized Virgil Marques home offers fabulous living, with all the features you want, at a great price. It all starts with the main living space. A wonderful island kitchen with newer high-quality appliances that is open to the eating area and family room with gas fireplace. Opposite that is a separate enclosed living - dining room for the formal side of life. Bedrooms bathrooms and basement are perfect for family living. Add a rear yard with deck and landscaped privacy for the summer months. The home has enjoyed meticulous care and upgrades. The original owners want new owners to see all the features they will benefit from, so please ask for the list. At 1104 Acadia Drive the phase better than new truly applies. Come see for yourself. (id:28880)
RE/MAX Finest Realty Inc.
420 Garden Street
Gananoque, Ontario
Step into the perfect blend of historic charm and modern style with this beautifully updated century home in Gananoque. Nestled in a peaceful neighbourhood just a short stroll from downtown's shops and restaurants, this 3- bedroom beauty offers a lifestyle of comfort and convenience. Inside, you'll find a stunning kitchen with grey cabinetry, glass doors, butcher block countertops, white subway tile backsplash, and stainless steel appliances - the perfect space to create and gather. The generous dining room is set directly off the kitchen with a touch of modern open concept feel, great for entertaining. A convenient half bath on the main floor adds extra function for family and guests. French doors open to a bright living room, while the classic enclosed front porch is ideal for morning coffee or enjoying those warm summer nights. Upstairs, there are 3 bedrooms including a large primary and the second-floor bath is a true retreat with elegant wainscoting, subway tile accents, and a timeless clawfoot tub - perfect for a soaking the day away. With updated hardwood floors and vinyl tile throughout the main level and vinyl plank flooring upstairs, enjoy clean, carpet-free living. The sweet main floor laundry with front-load washer/dryer steps down to a mudroom opening to the backyard and access to the garage. The oversized insulated garage with inside entry is a rare find and makes a perfect workshop or hobby space. Set on an impressive 60 x 120 ft lot there's plenty of room to garden, play, or simply relax in your outdoor haven. With all appliances included, newer furnace and AC (2024), shingles (2018) and steel roof (2019), this lovely home is truly turnkey and ready for its' new family. (id:28880)
Royal LePage Proalliance Realty
4808 Leo Lake Road
Kingston, Ontario
Stunning Waterfront Retreat on the UNESCO World Heritage Rideau Waterway! Welcome to your dream waterfront oasis! Nestled on the prestigious Rideau Waterway within Kingston city limits and provided with all the municipal services available to Kingston residents. This includes garbage and recycle pick up and a school bus route for the kids among others. This exceptional west-facing home offers panoramic views and breathtaking sunsets over your quiet bay of Cranberry lake. A rare find, this home also includes an ever coveted boathouse that would be next to impossible to have built today perfect for boating enthusiasts and lakeside living at its finest. The main residence blends charm and comfort, with inviting living spaces that embrace the natural beauty of the surroundings, with walls of glass to take in the views you have always been looking for but have yet to find. Enjoy seamless indoor-outdoor living with an expansive deck that wraps around the home with bonus a lakeside hot tub and a private waterfront ideal for swimming, kayaking, or simply soaking in the tranquil views. Additional features include a detached 2-car garage and a delightful guest bunkie ideal for visitors, extended family, or a private studio or office space. Meticulously maintained and well thought out with other features like a walk up basement, fire pit by the water, a buried electrical service line to avoid the risk of power outages in the event of a storm, you can move right in and begin to enjoy the home worry free immediately. Whether you're looking for a year-round residence or a weekend escape, this one-of-a-kind property offers the perfect blend of luxury, privacy, and timeless natural beauty on one of Canada's most iconic waterways. (id:28880)
Royal LePage Proalliance Realty
517 Citation Crescent
Kingston, Ontario
Welcome to this beautiful bungalow at 517 Citation Crescent, ideally situated in the sought-after West-Park neighborhood. This home boasts a prime location near schools, parks, Landings Golf Course, Lemoine Point Conservation Area, and numerous other amenities. The main level greets you with an inviting eat-in kitchen and a living/dining area, 3 comfortably sized bedrooms, a well-appointed 4-piece updated main bathroom. The lower level offers a versatile rec room, a convenient bathroom rough-in and a utility/laundry room with potential for a future 4th bedroom, and a spacious 1.5 car garage. The exterior, you'll discover a large rear yard complemented by a deck and fence, perfect for kids, pets or entertaining guests. Updates include: shingles (2019), new bay window (2023), furnace (2014), all main floors (2025). Don't miss the opportunity to make this a place to call home! (id:28880)
RE/MAX Finest Realty Inc.
35 Country Club Drive
Loyalist, Ontario
Welcome to the charming Historic Village of Bath, nestled along the picturesque shores of Lake Ontario a small town with a big heart and a warm welcoming community. Move in immediately to this stunning newly constructed 2087 square foot home, located in the prestigious Loyalist Golf and Country Club Community, backing onto the 11th green. The Hawthorn Corner model which is a Bungalow Loft offers modern elegance and thoughtful design, featuring a stylish kitchen with quartz countertops, ceramic flooring and main floor laundry. The spacious primary bedroom is designed for comfort, boasting a walk-in closet and ensuite with a luxurious soaker tub and a beautifully tiled walk-in shower. Its open-concept layout with soaring 9-foot ceilings makes living effortless, while the bright and airy great living area showcases gorgeous hardwood flooring and impressive east sunsets. For a closer look be sure to explore aerial and virtual tours, plus detailed floor plans. This home includes a Country Club membership valued at $20,000. Please note that property taxes will be reassessed. Come experience a lifestyle where neighbours become friends and friends become family it won't take long to feel at home.Taxes to be reassessed (id:28880)
Sutton Group-Masters Realty Inc.
2172 Mckendry Road
Kingston, Ontario
Tucked away and just 10 minutes north of the 401, this custom all-brick bungalow sits on a peaceful, tree-lined 4-acre lot - offering the perfect mix of privacy and practicality. Inside, you'll find 3 bedrooms, 2 full bathrooms, a formal living room, and a separate dining room. The open-concept kitchen flows into the family room, with patio doors leading to a deck - ideal for relaxing or entertaining. Extras include a 2-car attached garage, a detached workshop, and pigeon coops for hobbyists. Mature trees surround the property, creating a serene, park-like setting. The full unfinished basement offers endless potential to make it your own. A one-of-a-kind opportunity for those seeking space, privacy, and a country feel with quick access to the city. (id:28880)
Royal LePage Proalliance Realty
50 Davey Crescent
Loyalist, Ontario
Spacious raised bungalow nestled on Davey Crescent in Settlers Landing, on a huge lot 70 x 115 in central Amherstview. Glimpse of Lake Ontario visible from upper front bedrooms over the garage. Main areas, Bedrooms, Recreation Room Freshly Painted. Poly B Plumbing removed and replaced with Pex June 2025. 2075 Finished square feet to enjoy, accessible to all amenities, shopping, parks, places of worship, library, recreation area, swimming pool, sports fields, schools, Rotary Park, Lake Ontario, easy access to Downtown, County Rd 6 to the 401. Main floor features large entry, living area with french doors to dining room and well appointed eat in kitchen with newer appliances, gas range, convenient main floor laundry, 3 Bedrooms, 2 Bathrooms, primary bedroom with double closets and storage, 4 Pc ensuite. Patio door overlooking rear yard and room to add a balcony or deck. Lower Level features comfortable recreation room with gas corner fireplace, 4th bedroom, 4 pc bathroom, utility room with storage and entry to garage, plenty of windowlight. Home has brick front and sides. You will enjoy the huge fenced back yard for your children to play, pets, or gardening. This home has in-law capability and room to add another bedroom or home office. Immediate possession available, seller has lived in this lovely home since 1993. Excellent condition and ready for new owners to enjoy. (id:28880)
Sutton Group-Masters Realty Inc.
6 Michael Grass Crescent
Kingston, Ontario
Elevated bungalow with In-Law suite in Desirable Calvin Park! Welcome to this spacious and versatile home in the heart of Kingston, offering comfort, functionality and great location perfect for families, multigenerational living or savvy buyers seeking an in-law opportunity. Step inside and enjoy the natural light throughout the main floor, with cozy sunroom ideal for morning coffee or quiet evenings. The home features a practical layout with three bedrooms, 3 baths, a generous living space and select hardwood flooring. Downstairs the finished lower level offers a rec room, laundry, garage entrance and a separate in-law suite. Located just minutes from schools, the public library, hospitals, and golf courses, this home combines convenience and charm in an established family-friendly neighbourhood. Don't miss out on the chance to live in Calvin Park! (id:28880)
Royal LePage Proalliance Realty
39 Charles Street
Kingston, Ontario
Welcome to 39 Charles Street in downtown Kingston, Ontario! This spacious and beautifully updated 4 bedroom, 3 bathroom plus office semi detached home is located right in the heart of the Limestone City. This large property offers exceptional space and flexibility, featuring gorgeous flooring throughout, an updated kitchen and bathrooms, and a dedicated office perfect for working from home. Complete with a loft style upper level primary bedroom with 3 piece ensuite. The open concept layout is bright and functional, enhanced by fresh, modern paint and quality finishes throughout. A fully finished basement provides even more living space, ideal for a rec room, guest area, or home gym. Outside, enjoy a beautifully landscaped back patio and the convenience of parking for two vehicles. Located just steps from schools, daycare, restaurants, shopping, boys and girls club, parks, and all downtown amenities, this home delivers outstanding location, style, and value. A rare opportunity to own a generously sized, move-in-ready home in one of Kingston's most desirable neighbourhoods that is perfect for families, professionals, or investors. (id:28880)
RE/MAX Finest Realty Inc.
1363 Grayson Drive
Kingston, Ontario
This exquisite 2,625-square-foot detached home in a serene Kingston neighborhood features a double car garage, a spacious driveway, and an inviting main floor with a stunning open-concept kitchen, walk-in pantry, large center island, and seamless flow into the living and dining areas, which open to the backyard. The main level also includes smooth ceilings, a powder room, and a mudroom with garage access. Upstairs, the private primary bedroom suite offers a walk-in closet and a luxurious 5-piece bathroom with a soaker tub. Three additional bedrooms, a 4-piece and a 3-piece bathroom, alongside a laundry room complete the upper level. Conveniently located within walking distance to a school and close to a shopping mall, this home is perfect for families. (id:28880)
RE/MAX Service First Realty Inc.
5 Wilmot Street
Kingston, Ontario
Milton Subdivision. Sprawling Architecturally designed custom built home sitting on over 1/2 an Acre. 2,400 Sq. Ft of Living Space. Multiple Patio Doors, Windows and Skylights. This centre hall design features a custom built 2-storey staircase, Main floor primary bedroom with ensuite and walk-in closet w/ patio door leading to a private deck. 2 Additional 2nd floor bedrooms with shared ensuite. Formal dining room, Sun room and a Large living room with wall-to-wall windows and woodstove. Ample Storage in the lower level. Deeded Waterfront Access. Roof (2022). Furnace & AC (2017). (id:28880)
Royal LePage Proalliance Realty
55 Bridge Street W
Greater Napanee, Ontario
You won't want to miss this one! Modern-day charm perfectly balanced with character of the past, best describes this centrally located 2-storey stone home in the heart of Napanee. Newly renovated in the last 2 years! The main floor boasts high ceilings, tons of natural light and an open concept kitchen-dining-living room, laundry and powder room off the back door. The upstairs has two good sized bedrooms, new bathroom and primary bedroom with walk in closet. Outside, the backyard is beautifully landscaped, private and ready to host family & friends for a BBQ! (id:28880)
RE/MAX Finest Realty Inc.
1334 Atkinson Street
Kingston, Ontario
This stunning 4+1 bedroom home in the sought-after Kings Landing community offers over 3,000square feet of finished living space, combining modern style with exceptional functionality. The freshly painted interior features an open-concept layout that's perfect for contemporary living. The kitchen, with its neutral-toned cabinets, seamlessly flows into a massive backyard deck with a beautiful pergola ideal for outdoor relaxation and entertaining. The spacious primary bedroom boasts a luxurious 5-piece ensuite, providing a private retreat. The fully finished basement adds even more valuable living space, complete with a dedicated home office, an additional bedroom, and a full bathroom perfect for guests or extended family. Convenience is key with a double attached garage, a driveway that fits four additional vehicles, and no sidewalk for uninterrupted use year-round. The home is located in close proximity to Costco and major big-box stores, making shopping a breeze. Its also near top-rated schools, lush parks, and public transit, offering the perfect balance of comfort, practicality, and easy access to everything you need. (id:28880)
RE/MAX Finest Realty Inc.
798 Danbury Road
Kingston, Ontario
HOME SWEET HOME! Loving maintained for 28 years by the current owner in a desirable and established neighbourhood in Kingston's west end. So close to schools, parks, shopping, bus route, sports fields & churches. Enjoy your morning coffee on the back deck surrounded by an ever blooming garden complimented by gorgeous trees that provide privacy and shade. Garage has several windows and doors great for creating another space to sit or use as a garage. 3 bedrooms upstairs plus a big bedroom/den downstairs creates room for everyone. Big bright windows on both levels plus a walk up entrance from the side yard to the lower level. Wonderful rec room & bedroom, large laundry room with lots of storage area and future bathroom rough in complete the lower level. Upstairs you'll also find a good sized living room with a beautiful gas fireplace, dinning room and cozy kitchen with breakfast nook. This single family home on a large 65 x 100 ft lot is waiting for it's next owner to move in and enjoy! (id:28880)
Sutton Group-Masters Realty Inc.
171 Creighton Drive
Loyalist, Ontario
Amberlane Homes is proud to offer The Oakwood, a beautifully designed 1,200 sq. ft. elevated bungalow that has become our most popular model. With the rising cost of living, this home provides an economical yet stylish solution, featuring three spacious main-floor bedrooms, an open-concept living, dining, and kitchen area, and a double-car garage with convenient inside entry. The full, unspoiled basement offers endless possibilities, with options for one or two additional bedrooms, a four-piece bath, and a recreation room, making it perfect for growing families or those in need of extra space. This model home is priced at $649,000 and includes premium upgrades, such as a beautifully coordinated exterior with upgraded accents and a stylish garage door. Inside, the designer kitchen features extended-height upper cabinets with glass inserts, elegant quartz countertops, and an under-mount sink, creating a modern and sophisticated space. The home is further enhanced with soaring 9' ceilings, upgraded lighting, and pot lights, while the spacious primary bedroom boasts a luxurious ensuite and a walk-in closet. Attention to detail is evident throughout, with upgraded interior trim, passage doors, and handles adding to the homes overall elegance. The lower level is ready for customization, offering floor-to-ceiling insulation with a vapor barrier, electrical outlets installed to code, and enlarged windows that allow for legal basement bedrooms. A full four-piece bath rough-in is already in place, providing additional flexibility. Outside, a paved driveway and a fully sodded yard complete the package. Located in Babcock Mills, a fast-growing subdivision in Odessa, this home is ideally situated just 10 minutes west of Kingston, with easy access to Highway 401. Amberlane Homes, a trusted fourth-generation local builder, is known for its impeccable reputation and commitment to quality, backed by the Tarion New Home Warranty Program. Builder's Docs available. (id:28880)
RE/MAX Rise Executives
312 Boxwood Street
Kingston, Ontario
Welcome to 312 Boxwood Street -- A Gem in Bayridge's Sought-After East ! This beautifully updated 4-level side split is nestled on a generous 65-ft wide lot in Kingston's desirable west end. With 3+1 bedrooms, 2 bathrooms, and a bright, open-concept layout, this home blends comfort and style effortlessly. The spacious eat-in kitchen flows into an L-shaped living and dining area perfect for family time or entertaining. Step through brand-new patio doors (2023) into your private backyard retreat, featuring an in-ground pool for summer fun. Inside, enjoy a carpet-free interior and a partially finished basement offering endless potential.312 Boxwood has had extensive renovations between 2023-2025, including a new roof, windows, doors, insulation, countertops, and pool equipment(sand filter)-- making this home move-in ready and energy-efficient. Located minutes from schools, parks, shopping, close to public transit and everyday essentials, 312 Boxwood Street is the perfect match for families and professionals alike. Don't miss your chance to call this Bayridge beauty your own! (id:28880)
Sutton Group-Masters Realty Inc.
995 Swanfield Street
Kingston, Ontario
Welcome to 995 Swanfield Street, a beautifully maintained 2+1 bedroom detached home in Kingstons sought-after East Gardiners community. This versatile property features a bright, open-concept main floor with spacious living and dining areas, a modern kitchen, and direct access to a backyard deck perfect for entertaining. The primary suite impresses with a luxurious ensuite bathroom, offering a private, spa-like retreat.Downstairs, a fully finished lower level serves as a complete in-law suite with a separate entrance, featuring a large family room, additional bedroom, full bath, and dedicated laundry ideal for multigenerational living or potential rental income.Situated in a family-friendly neighborhood, this home is close to schools, parks, shopping, and public transit, providing both comfort and convenience. Thoughtful upgrades and energy-efficient systems throughout make this home truly move-in ready. (id:28880)
RE/MAX Finest Realty Inc.
1882 Sunbury Road
Frontenac, Ontario
Welcome to 1882 Sunbury Road - A Rare Waterfront Acreage on Dog Lake! Set on 7.6 acres with frontage on the Rideau System, this spacious bungalow offers tranquility, flexibility, and future potential, just 20 minutes from Kingston. With nearly 1,900 sq. ft. on the main level plus a fully finished walkout basement, this 5-bed, 2.5-bath home provides room for family, guests, or multi-gen living. Inside, youll find large principal rooms, abundant natural light, and sweeping nature views. Two propane stoves and a gas fireplace, along with baseboard heat, ensure year-round comfort. Multiple walkouts lead to a wraparound deck and lower-level grounds. The finished basement once operated as a successful BnB for guests arriving by canoe, kayak, or small boat and features two bedrooms, a bath, and a spacious rec room.The home includes an attached double garage plus a detached garage/workshop. Bell Fibe internet services the property. The shoreline offers a peaceful spot to launch paddle adventures or small boats. Dog Lake connects to Cranberry Lake and the historic Rideau Canal, ideal for exploring Ontarios most scenic waterways. The lot combines open lawns, mature trees, and a natural waterfront setting perfect for privacy and nature watching. Zoning may allow up to three lots (buyer to verify), offering rare potential for severance, family retreat development, or future income. Located in South Frontenac, close to trails, conservation lands, and only 50 minutes to Smiths Falls. Year-round access on a quiet paved road. Whether you're seeking privacy, paddling, or potential this is Ontario country living at its best. Dont miss this rare offering. (id:28880)
Century 21 Heritage Group Ltd.
413 Westgate Court
Kingston, Ontario
Nestled at the end of a quiet cul-de-sac in Kingston's coveted Westgate Village, 413 Westgate Court is a refined executive bungalow offering 5 bedrooms, 3 bathrooms, and a fully finished basement designed for the rhythm of modern family life. From the grand foyer, the home flows effortlessly into a formal dining room with tray ceiling, and an open-concept kitchen featuring granite counters, breakfast bar, and ample cabinetry, all overlooking a bright, inviting living room anchored by a gas fireplace. Step onto the elevated deck to take in tranquil views of the Collins Creek Wetlands, where mornings begin in stillness and evenings wind down in peace. Hardwood floors lead you through the main level, where the primary suite offers a spacious 5-piece ensuite and walk-in closet, while two additional bedrooms and a 4-piece bath provide comfort for family and guests. The lower level opens into a generous rec room perfect for movie nights, home workouts, or play, complete with two more bedrooms, a 3-piece bath, a private den ideal for a home office, and a finished laundry room. Outside, the pie-shaped yard offers a perfect balance - not too big, not too small. Kids ride bikes, draw hopscotch in chalk, and play hockey in the street. Just steps away, Woodbine Park features a splash pad, full playground, soccer and baseball fields, and a skating rink in winter, while nearby Kingston Expert Tees offers Canada's largest aquatic driving range and more. This is where upscale living meets real connection - a home for the professional family seeking comfort, space, and a true sense of place. (id:28880)
Century 21 Heritage Group Ltd.
173 Creighton Drive
Loyalist, Ontario
Amberlane Homes is proud to offer The Oakwood, a beautifully designed 1,200 sq. ft. elevated bungalow that has become our most popular model. With the rising cost of living, this home provides an economical yet stylish solution, featuring three spacious main-floor bedrooms, an open-concept living, dining, and kitchen area, and a double-car garage with convenient inside entry. The full, unspoiled basement offers endless possibilities, with options for one or two additional bedrooms, a four-piece bath, and a recreation room, making it perfect for growing families or those in need of extra space. This model home is priced at $649,000 and includes premium upgrades, such as a beautifully coordinated exterior with upgraded accents and a stylish garage door. Inside, the designer kitchen features extended-height upper cabinets with glass inserts, elegant quartz countertops, and an under-mount sink, creating a modern and sophisticated space. The home is further enhanced with soaring 9' ceilings, upgraded lighting, and pot lights, while the spacious primary bedroom boasts a luxurious ensuite and a walk-in closet. Attention to detail is evident throughout, with upgraded interior trim, passage doors, and handles adding to the homes overall elegance. The lower level is ready for customization, offering floor-to-ceiling insulation with a vapor barrier, electrical outlets installed to code, and enlarged windows that allow for legal basement bedrooms. A full four-piece bath rough-in is already in place, providing additional flexibility. Outside, a paved driveway and a fully sodded yard complete the package. Located in Babcock Mills, a fast-growing subdivision in Odessa, this home is ideally situated just 10 minutes west of Kingston, with easy access to Highway 401. Amberlane Homes, a trusted fourth-generation local builder, is known for its impeccable reputation and commitment to quality, backed by the Tarion New Home Warranty Program. Builder's Docs available. (id:28880)
RE/MAX Rise Executives
90 Main Street
Loyalist, Ontario
Welcome to 90 Main St! This cute as a button, 2 bedroom, 1 bathroom bungalow sits on a lovely corner lot in the heart of the village of Odessa just minutes from Kingston with quick access to the 401. Enjoy the perfect blend of small-town charm and city convenience in this cozy, well-located home, directly across from Millcreek Park and just steps from the post office, schools, RBC bank, Jiffy Grill restaurant, hardware, and convenience stores. This charming gem offers the ease of one-level living, ideal for first-time buyers or seniors looking to downsize. This well-maintained home features an eat-in kitchen with ample cupboard space, a natural gas fireplace in the living room, and a refreshed bathroom. Two large sheds on the property provide excellent space for storage, hobbies, or a workshop. Whether you're just starting out, downsizing, or seeking a smart investment, this home checks all the boxes. With low monthly utility costs, this home is a smart choice for any type of buyer, don't miss out on this fantastic opportunity! (id:28880)
Exp Realty
115 Potter Drive
Loyalist, Ontario
Brookland Fine Homes 2200 sq.ft. two storey custom home situated on a premium walkout lot with no rear yard neighbours in the community of Babcock Mills, Odessa. This contemporary design comprised everything a growing family could desire. Four bedrooms, three full bathrooms offering just over 2200 sq.ft. of thoughtfully crafted living space. Featuring an open-concept great room and dining area, a spacious kitchen with a central island and pantry, and a convenient main floor den or office. Upstairs, the primary bedroom comes complete with a walk-in closet and ensuite featuring a walk-in shower, soaker tub and double vanity not to mention a peaceful view of the alvar meadows to the south. Additionally, there are three ample secondary bedrooms accompanied by two main bathrooms (one 3 pc and one 4 pc) and second floor laundry room. The home boasts 9 ft main floor ceilings, stone countertops, luxury vinyl plank flooring on the main level, and other distinctive finishes. This home is available now for quick occupancy. (id:28880)
Royal LePage Proalliance Realty
1411 Monarch Drive
Kingston, Ontario
Modern Living in Kingston's West End Move-In Ready Townhome! Welcome to this beautifully maintained 3-bedroom, 3.5 bathroom townhome in Kingston's Woodhaven community. Built in 2018, this spacious home offers 1,506 sq/ft above-grade living space plus a fully finished basement perfect for families or anyone seeking stylish comfort and functionality. Step inside to a bright, open-concept main floor featuring durable laminate flooring, a modern white kitchen with granite countertops, tiled backsplash, and plenty of cabinet and counter space. The living and dining areas flow seamlessly to a fully fenced private backyard with no direct rear neighbours and a deck and gazebo for the whole family to enjoy. Upstairs, you'll find three generous bedrooms, including a primary suite with a walk-in closet and an ensuite bathroom with a custom tiled shower with a sliding glass shower door. Convenient second-floor laundry and another full bathroom complete the upper level. The finished basement expands your living space with a rec. room, an additional full bathroom, and plenty of clever storage. Additionally, there's a single-car garage and a paved driveway offering parking for two vehicles. Located just steps from a brand-new school, parks, and close to all West End amenities including shopping, restaurants, and community centres. This is family-friendly living at its best. Schedule your viewing today and make 1411 Monarch Drive your next home! (id:28880)
RE/MAX Rise Executives
221 Amy Lynn Drive
Loyalist, Ontario
Beautiful custom designed home located on a quiet cul de sac in Amherstview with over 2600 square feet of livable space plus a spacious in-law with full walk-out to ground.. Crown moulding and nine foot ceilings greet you as you enter the home. The open concept living room/kitchen offers plenty of room with a gas stove in the kitchen for serious cooks. Enjoy the privacy of the balcony just off the living room - great place for a coffee in the morning!. The bright dining room has plenty of room for family get togethers. Plus the dining room and living room can be interchanged depending upon your needs. Relax in your main level primary bedroom with ensuite and air jetted tub. Additional full bath, second bedroom, and laundry room with interior garage entrance complete the main level. And why just settle for a lovely upstairs? The lower level gives you a spacious one bedroom in-law suite with separate ground-level entrance! The suite includes an ample bedroom, full bath and open concept kitchen/dining/living room with gas fireplace. Large workshop with double door outside access completes this lower level. (id:28880)
Sutton Group-Masters Realty Inc.
139 Ford Street
Kingston, Ontario
Welcome to 139 Ford St. This lovingly maintained 3 bedroom semi-detached home is a pleasure to show. The main floor boast a bright living room with updated kitchen and flooring (2021) and a dining area with patio doors leading to a deck which overlooks the manicured fully fenced 160ft deep lot. The upper levels consists of three bedrooms and a 4 piece bathroom. The lower level is partially finished with rec room, two piece bathroom and has a separate entrance which could lend itself well to in-law potential. Being close to schools, downtown and many other wonderful amenities, this home definitely has a lot to offer. (id:28880)
Royal LePage Proalliance Realty
1059 Pembridge Crescent
Kingston, Ontario
Immaculate 4-Level Side Split in Sought-After Bayridge Neighbourhood. Welcome to this beautifully maintained 3+1 bedroom, 2 bathroom home nestled in the heart of Kingston's desirable Bayridge community. Perfectly situated on a quiet, tree-lined street, this spacious 4-level side split offers comfort, privacy, and stylish updates throughout. The front foyer leads into an inviting living room filled with natural light and beautiful hardwood floors that are through out the main living areas. The updated kitchen is a chefs dream, featuring stunning quartz countertops, custom cabinetry, and modern finishes that blend functionality with elegance. Enjoy casual meals or your morning coffee in the sun-soaked dining area, then relax in the spectacular sunroom overlooking the lush, private backyard oasis. This home offers an abundance of space, including an additional above-ground family room perfect for movie nights, a home office, or a cozy retreat. The lower level features a walk-out basement that leads directly to a secluded patio and hot tub ideal for unwinding after a long day. Three generously sized bedrooms are located on the upper level, while the versatile fourth bedroom (or den/office) is on the lower level, offering flexible living arrangements for guests, teens, or multigenerational families. Two full bathrooms complete the home, thoughtfully designed for everyday comfort and convenience. Outside, you'll fall in love with the spectacular, fully fenced backyard an entertainers dream and a peaceful haven with mature trees and plenty of room to play or garden. Located close to excellent schools, parks, shopping, and just minutes from Kingston's west-end amenities, this is an amazing opportunity to own a move-in-ready home in a family-friendly neighbourhood. Don't miss your chance to make this stunning Bayridge gem your own! (id:28880)
RE/MAX Finest Realty Inc.
862 Berwick Place
Kingston, Ontario
Welcome to 862 Berwick Place a delightful 3-bedroom, 2-bathroom home nestled in the heart of Bayridge. Tucked away on a serene cul-de-sac, this inviting property offers comfort, space, and a welcoming neighborhood vibe. Step inside to a well-appointed L-shaped living and dining area, ideal for cozy evenings or lively get-togethers. The kitchen features abundant cabinetry, giving you plenty of storage for all your culinary adventures. The finished basement includes a versatile workshop area that was previously used as a bedroom offering flexible options for your lifestyle. The two-car garage provides convenience and extra storage. Outdoors, enjoy a peaceful backyard retreat with a vibrant mix of flowers and a productive vegetable garden. The back deck with a canopy is perfect for al fresco dining or lounging in the shade. Lovingly maintained by the original owners, this home has been cared for with pride and is ready for its next chapter. (id:28880)
Royal LePage Proalliance Realty
62 Dusenbury Drive
Loyalist, Ontario
Step into elevated living in this impeccably designed model home by Golden Falcon Homes, where elegance, functionality, &craftsmanship come together in perfect harmony. Situated on a premium corner lot, this spectacular Oasis bungalow is a true showpiece offering not only striking curb appeal with its upgraded stone front & side exterior & enhanced siding package, but also exceptional in-law or rental potential, making it one of the most compelling & versatile offerings in the area.With1,367 sq ft of living space, 2 bed + den, 3-bath home welcomes you with expansive 9-ft ceilings, stunning black windows,& a seamless open-concept layout that feels bright, modern, & inviting. The stained oak staircase adds architectural interest &warmth, leading to a partially finished basement with an upgraded ceiling height & 4-piece bathroom perfect for future customization, guest space, or multi-generational living. At the heart of the home lies a thoughtfully designed kitchen, where quartz counters & matching backsplash provide a sleek &durable workspace. The upgraded appliance package balances performance with contemporary style, making this kitchen ideal for both everyday life and entertaining. Attention to detail continues throughout the home featuring an electric fireplace, designer lighting package, & pot lights that enhance both ambiance& utility. The luxurious glass & tile shower in the primary ensuite evokes a spa-like experience, while the carefully selected colour package brings a consistent, upscale finish to every room. As a fully loaded model home, this property exemplifies value, style,& thoughtful design ready for immediate enjoyment. Whether you're downsizing, investing, or purchasing your forever home, this property is a rare find: beautifully crafted, move-in ready &offered in a price range that represents outstanding value for the quality and location. Dont miss this unique opportunity to own a home that sets the standard. (id:28880)
Century 21 Heritage Group Ltd.
842 Lancaster Drive
Kingston, Ontario
Welcome to 842 Lancaster Drive, a well-maintained and inviting two-storey custom home built by John Moss! Located in Kingstons desirable Westwoods subdivision, this 3-bedroom, 3-bathroom property is perfectly situated directly across from a beautiful park and just down the road from a couple of the citys top-rated schools - ideal for families and anyone looking to enjoy the benefits of a walkable, community-focused neighbourhood. The main floor features a bright and functional layout with a spacious living and dining area, an eat-in kitchen with ample cabinetry and direct access to the fully fenced backyard. Upstairs, you'll find three generous bedrooms including a primary suite with its own ensuite bathroom, while the finished lower level provides excellent additional living space, perfect for a rec room, home office, or playroom. With an attached double car garage, a private driveway, and a low-maintenance yard, this move-in-ready home offers great value in one of Kingstons most sought-after areas. Don't miss your chance to make this exceptional West-End home your own! (id:28880)
Revel Realty Inc.
418 Highway 32
Front Of Leeds & Seeleys Bay, Ontario
Charming 1800s Log Home on 6 Private Acres - Minutes from Gananoque. Step into timeless elegance with this beautifully rebuilt 3-bedroom, 1.5-bathroom log home, originally crafted in the 1800s in Northern Quebec and thoughtfully reassembled in 2012 with all modern services. Nestled on 6 acres of private land, this one-of-a-kind residence offers a peaceful escape surrounded by natures beauty complete with a babbling creek, mature forest, and stunning rock outcroppings. Inside, rustic charm meets refined comfort. The open-concept layout is anchored by radiant in-floor heating and polished concrete floors, blending warmth with modern style. Soaring log walls, elegant finishes, and natural textures create a tranquil atmosphere throughout. Unwind on the private back deck with hot tub, listen to birdsong, and explore your own forested haven. The home is serviced by a drilled well and septic, offering reliable, self-sufficient living. Located just 5 minutes from the vibrant town of Gananoque and the St. Lawrence River boat launch, and just north of Highway 401, this property offers the perfect balance of serene rural living with easy access to Kingston, Brockville, and beyond. This unique property is ideal for nature lovers, weekend retreat seekers, or anyone looking to live surrounded by beauty and history - without sacrificing convenience. (id:28880)
Royal LePage Proalliance Realty
370 Stone Street S
Gananoque, Ontario
A great opportunity to own a Century Home in the coveted South Ward with two minute boat access to the St. Lawrence and the Thousand Islands. Are you dreaming of spending your days on the water but your partner prefers the bustle of a vibrant resort community? This bright and sunny 2 storey home could be your perfect compromise. It has many modern upgrades with lovely hardwood floors on the open concept main level and the laminate flooring upper level holds two spacious bedrooms and a 5 piece bath. The lower level has a private side entrance to a one bedroom guest suite that would perfectly suit someone working remotely (formerly used as a lucrative short term rental). The intimate patio off this level has stunning sunset views and a hot tub. The two private docks will safely harbour even a very large boat! And the stairs down to the water are sturdy and maintenance free. Dont miss out on this rare opportunity to own your very own piece of the rivers edge. (id:28880)
Bickerton Brokers Real Estate Limited
7 Markland Street
Kingston, Ontario
Charming Downtown Home Walk to Queens & KGH! This beautifully maintained home offers the perfect blend of character and convenience. Ideally located in downtown Kingston, just a short walk to Queens University and Kingston General Hospital. The open concept main floor is warm and inviting, featuring original pine plank floors and a cozy gas fireplace. The Kitchen with Centre Island has new butcher block counters, new hood fan, and newer dishwasher. Conveniently leading to the back entrance and a 2 piece bathroom plus the main floor laundry. Enjoy the bright and functional layout with 2 bedrooms plus an office, and 2 bathrooms. Step out to the backyard into your own private, fully fenced courtyard oasis complete with a tree canopy over a large deck, perfect for relaxing or entertaining. Another huge bonus is the deeded parking in the nearby Rexall lot that adds to the appeal of this unique property. Don't miss this rare opportunity to own a downtown gem! (id:28880)
RE/MAX Finest Realty Inc.
1353 Turnbull Way
Kingston, Ontario
Welcome to the Turnstone A model by Greene Homes, located in the sought-after Creekside Valley Subdivision where thoughtfully designed homes meet the charm of parks, a walking trail, and a true sense of community. This beautifully built two-storey home offers a spacious open-concept main floor with a bright great room, modern kitchen, and dining area perfect for both everyday living and entertaining. Enjoy the added convenience of main floor laundry and a stylish 2-piece powder room. Upstairs, you will find four generously sized bedrooms including a luxurious primary suite complete with a walk-in closet and spa-inspired 5-piece ensuite. A well-appointed 4-piece main bath serves the additional bedrooms. This home also features a separate entrance to the lower level, offering fantastic future potential. With a rough-in for a 4-piece bath, second laundry, and more, it's an ideal space for extended family or an in-law suite. Do not miss this opportunity to own a modern, functional, and future-ready home in a vibrant, growing neighborhood. (id:28880)
RE/MAX Service First Realty Inc.
RE/MAX Finest Realty Inc.
650 Steel Street
Gananoque, Ontario
Charming Brick Family Bungalow in Prime Gananoque Location. Welcome to this bright and inviting three-bedroom bungalow nestled in one of Gananoque's most sought-after family neighbourhoods - just two doors down from the park! With updated Kitchen and bathroom, this well-maintained, carpet-free home features a spacious main level with three bedrooms, perfect for young families or those looking to downsize with ease. Downstairs, the rec room offers additional living space for movie nights, a playroom, or a home gym - plenty of flexibility to suit your lifestyle. Step outside to enjoy a deep, private backyard ideal for kids, pets, gardening, or entertaining under the open sky. With a quiet, friendly street, walkable access to parks, and just minutes from the river, shops, and downtown Gananoque, this is the perfect place to call home. (id:28880)
Royal LePage Proalliance Realty
873 Jasmine Street
Kingston, Ontario
Move in ready, this brick and stone exterior, corner lot home is ready for new owners! This 2010 custom-built east end home offers over 2,700 sq. ft. of beautifully finished, carpet-free living space and leaves nothing to be desired. Double garage, hardwood floors, ample storage throughout, and four spacious bedrooms - everything you could want! On the main floor you'll find the master bedroom and another well-sized room. Don't miss the master ensuite bathroom with a separate shower and bathtub. The heart of the home is the open-concept kitchen, dining, and family room featuring sleek granite countertops, a fireplace, and a built-in TV nook - perfect for entertaining or relaxing after a long day. At the front of the home, a sunlit living room offers the perfect spot to relax, read, or entertain. The fully finished basement features large windows and houses an enormous recreation room and 2 more spacious bedrooms, one with a cheater ensuite bathroom and large walk-in closet. Step outside to your beautifully landscaped property, with an interlocking brick pathway to the fully fenced backyard. The 3 season sunroom is the perfect place to enjoy your morning coffee! Other highlights include tankless hot water, central vacuum, main floor laundry, and much more! Just steps from École Maple Elementary School (French & English), St. Martha Catholic School, and Molly McGlynn Park! This home is situated in a prime location close to other east end amenities such as the Riverview Shopping Centre, CFB Kingston, the 3rd Crossing, and Highway 401. Welcome home! Book your private showing today! (id:28880)
2 Percent Realty Results Inc.
323 Glen Cairn Terrace
Kingston, Ontario
Welcome to 323 Glen Cairn Terrace a meticulously maintained 3-level side-split home located on a quiet cul-de-sac in the highly sought-after Henderson neighbourhood. This charming property features 3+1 bedrooms and 1.5 bathrooms, including three generously sized bedrooms on the upper level and a spacious 3-piece bathroom with a stand-up shower. The main floor boasts recently refinished hardwood floors in the L-shaped living and dining rooms, and the kitchen offers ample storage with numerous deep drawers for pots and pans. Step outside to a beautifully landscaped, partially fenced yard filled with vibrant annuals and perennials, perfect for enjoying the serenity of nature from your stone patio. The insulated double-car garage, complete with its own sub-panel, offers excellent potential as a workshop, extra storage space, or secure parking for two vehicles. The furnace, roof shingles, A/C and Hot Water On Demand system have all been replaced in the last 5 years so nothing here to do but move in and enjoy. ** This is a linked property.** (id:28880)
Royal LePage Proalliance Realty
191 Emerson Road
Centre Hastings, Ontario
Welcome to 191 Emerson Road, Roslin! Nestled on 3 private acres surrounded by nature, this beautifully maintained raised bungalow offers the perfect blend of peaceful country living and modern comfort. The main floor features a bright, open-concept living space with a cozy gas fireplace, ideal for family gatherings or quiet evenings in. You'll find three spacious bedrooms, a brand-new shower in the main bathroom, and a walk-out from the dining area to a huge, newly built deck perfect for relaxing or entertaining while enjoying stunning views of the wilderness. And if you're a wildlife lover, you'll be thrilled when the local deer drop by for a seasonal visit. The lower level is fully finished, complete with two additional large bedrooms, a generously sized recreation/entertainment area, and a renovated full bathroom perfect for guests or extended family. For the handy homeowner, the attached 1.5-car garage includes a workbench area, offering plenty of space for tools and projects. The home also boasts a brand-new UV light water system, ensuring clean, safe drinking water year-round. Whether you're looking for space to grow, entertain, or simply enjoy the peace of nature, 191Emerson Road is a true gem. Come experience this beautiful home for yourself! (id:28880)
RE/MAX Finest Realty Inc.
48 Ellerbeck Street
Kingston, Ontario
Located in Kingstons sought-after Alwington neighbourhood, 48 Ellerbeck Street is a 2+2 bedroom, 2-bathroom bungalow that blends classic charm with modern updates. Set on a landscaped corner lot, the home offers privacy, curb appeal, and a bright, open main floor. The spacious living and dining area features wide luxury vinyl plank flooring and large windows that fill the space with natural light. The updated kitchen (2022) includes quartz countertops, a custom backsplash, stainless steel appliances, and an XL undermount double-basin sink. Originally designed as a 3-bedroom layout on the main floor, the home currently features two bedrooms, with the third bedroom converted to a laundry room, easily reverted if desired. The finished basement, with a separate entrance, offers excellent versatility with a kitchenette, living area, rec room, two bedrooms with closets, and a renovated bathroom, ideal for an in-law suite or rental use. Recent updates include a new roof (2018), natural gas furnace (2022), hot water tank (2022), HRV system (2022), upgraded plumbing and electrical with new panel (2022), potlights (2022), and new flooring throughout (2022/2024). Accessibility improvements were also made in 2022 to the entrance, primary bedroom, main floor bath, and living/dining area.Just steps from Queen's University, the Isabel Bader Centre, hospitals, schools, and the waterfront, this location offers outstanding convenience. With nearby public transit, shopping, and community amenities, this property is a smart choice for families, investors, or anyone seeking flexible living in a prime area. (id:28880)
Royal LePage Proalliance Realty
430 Fieldstone Drive
Kingston, Ontario
Welcome to 430 Fieldstone Drive, nestled in the heart of Kingston's sought after east end. Located just minutes from CFB and Highway 401, this home offers unparalleled convenience for families to appreciate the proximity to top-rated schools, parks, community amenities and our vibrant downtown. This 3 bedroom, 3 bath home has a wonderful open concept design, with a bright and spacious main floor family room with vaulted ceiling and palladium windows overlooking the deck and fenced backyard. The primary suite offers a full ensuite and walk-in closet, and the lower area has a rough-in for a 4th bath, and a great sized rec room for game nights or for the little tykes on rainy days. Lets not overlook the central air, garage door opener, and the convenient entry from the garage to the foyer. Don't miss the opportunity to make this your next home. (id:28880)
Sutton Group-Masters Realty Inc.
32 Bonny Lane
Kingston, Ontario
Welcome to this spacious 2-storey home nestled on a generous 60 x 110 ft lot in Kingston's highly sought-after east end. This well-maintained residence offers a fantastic layout with 4 bedrooms, including a large primary bedroom, and 2 bathrooms ideal for families of all sizes. The fully finished basement provides additional living space, perfect for a home office, entertainment room, or play area. Updates throughout the home include modernized bathrooms and refreshed kitchen cabinets, ensuring both style and functionality. The kitchen is complete with all appliances included, making it a turn-key space for you to enjoy. Additional notable features include a newer furnace (2019), roof (2011), and windows (2010), along with A/C (2014), offering peace of mind and energy efficiency for years to come. The attached double-car garage provides ample storage and convenience. This home is located in a fantastic neighborhood, close to amenities, schools, and parks, making it the ideal place to settle into Kingston's east end. Don't miss the opportunity to call this beautiful property home! (id:28880)
RE/MAX Finest Realty Inc.
4788 Leo Lake Road
Kingston, Ontario
Welcome to your dream getaway or full-time family home nestled on over 4 acres of natural beauty on sought-after Cranberry Lake, part of the historic Rideau System. This well-loved 4 bedroom, 2 bathroom home offers the perfect blend of rustic charm and modern conveniences all with an unparalleled view both south and west on the lake to enjoy as much natural light as possible. Surrounded by majestic trees, the property features flat, open areas ideal for family games and outdoor activities, while offering complete privacy from neighbours. Whether its cozy nights around the fire pit, enjoying the hot tub or afternoons playing catch with the kids, this property delivers an unmatched lifestyle. Step out onto the expansive Brazilian Ironwood deck, perfect for entertaining or relaxing as you take in breathtaking sunsets over the lake. With an additional outbuilding set up with your 5th bedroom and bonus living space that could just as easily be used as a detached studio or office space, you are not limited by what this property has to offer. For those who truly embrace the rural lifestyle there is an oversized 2 car garage that can be used for cars, or more importantly, all your additional toys that inevitably arrive while living on the water. You don't need to worry about hidden costs that may come up as the roof has recently been replaced, patio doors updated, as well as the deck and Bunkie being updated all within the last couple years. The high speed internet and just a short 20 minute drive to Kingston while also being within Kingston city limits and on a school bus route really allow you to pick how you would like to use this property to suit your needs. Whether you're looking for a peaceful retreat, a place to host family and friends, or a permanent residence close to nature and town amenities this property offers it all. Your lakeside lifestyle awaits! (id:28880)
Royal LePage Proalliance Realty
946 Bridge Street W
Greater Napanee, Ontario
Tucked away in over 10 wooded acres just minutes from town, this isn't just a house, its a canvas for your family's memories. As you step inside the foyer, you're met with a grand curved staircase and filtered natural light pouring in from all directions through generous windows, welcoming you into over 3,500 square feet above grade of thoughtfully designed living space. At the back of the home overlooking the expansive yard and gardens is a sleek culinary haven dressed in crisp white cabinetry, gleaming quartz counters and backsplash, built-in stainless appliances, a walk-in pantry and an oversized island with ample seating. Whether it's lazy weekend brunches or holiday gatherings, this is where family and friends gather. Flowing seamlessly from the kitchen, the living, dining and family rooms are open, airy with their soaring ceilings, and are ideal for both entertaining and quiet evenings by the fireplace. A large mudroom and laundry area off the 3-car garage, keeps everyday life effortlessly organized with an abundance of storage solutions. Upstairs, four spacious bedrooms and two full bathrooms provide both comfort and privacy, perfect for busy mornings and peaceful evenings alike. The primary suite offers a separate sitting area to cozy up in with your book, as well as two walk-in closets, and a 5 pc. ensuite complete with double sinks, a soaker tub and a separate walk-in shower. Step outside and fill your senses as you breathe in the fresh country air off your back deck while marvelling at the backyard and its offering of endless opportunities. Mature trees and trails surround a cleared area ready for gardens, play structures, or bonfires under the stars. Whether you're an entertainer, a hobbyist, or someone simply craving solitude while collecting fresh eggs each morning out of your very own chicken coop, this property checks all the boxes. You have one life to live, so live it well! (id:28880)
Royal LePage Proalliance Realty
878 Walker Court
Kingston, Ontario
Located on a quiet cul-de-sac in Kingston's desirable west end, this well-maintained 3-bedroom home offers a wonderful opportunity for families. The peaceful setting provide added comfort when children are playing outside, and you're just a 4-minute walk to the local Catholic school. Shoppers Drug Mart, Farm Boy, Costco, and scenic parks and trails are all within walking distance, making daily errands and outdoor enjoyment a breeze. The home is carpet-free throughout, with the exception of the cozy basement recreation room. Upstairs features three generous bedrooms and a 4-piece bathroom, with the primary bedroom offering a walk-in closet. The main floor includes a bright kitchen, welcoming living room, and separate dining area - perfect for gatherings. The finished basement adds excellent additional living space, complete with a warm and inviting 3-piece bathroom featuring heated floors. Step outside to a private backyard with a covered hot tub and a deck ideal for entertaining. Major updates include a new roof installed in December 2024, giving added peace of mind to the next owner. (id:28880)
Royal LePage Proalliance Realty
295 College Street
Kingston, Ontario
Welcome to 295 College Street - a charming two-storey brick home ideally located near parks and top-rated schools. Featuring 3+1 bedrooms and 2 bathrooms, this thoughtfully maintained home offers hardwood floors throughout and living spaces full of natural light. Enjoy everyday moments in the beautifully landscaped, fully fenced backyard complete with a new two-level deck. This home is ready to welcome its next family! (id:28880)
Royal LePage Proalliance Realty
715 Millwood Drive
Kingston, Ontario
Welcome to this beautiful corner unit in the sought-after Pine Hill Estates Adult Lifestyle Community, nestled in the west end of Kingston and close to public transportation. This home offers one of the largest floor plans in the community with impressive cathedral ceilings and an open-concept kitchen that flows seamlessly into a bright family room, complete with patio doors leading to your own private deck and peaceful patio. The main floor features two generously sized bedrooms, including a primary suite that offers a 4-piece ensuite including a soothing jacuzzi tub and a spacious walk-in closet. Enjoy the convenience of main floor laundry located in a well-appointed mudroom, along with direct access from the two-car garage. Descend to the lower level, where you'll discover another full bathroom, a large bedroom with walk-in closet and a recently updated rec room, perfect for entertaining. Additionally, there's a spacious semi-finished room that can serve as a storage area, workshop, or hobby room. Just minutes from the community clubhouse, you'll enjoy friendly neighbours and a variety of planned events. Take a short stroll to nearby parks, Shoppers Drug Mart, and all the amenities you desire, including the scenic Landings Golf Course and Lemoine Point Conservation Area. Notable updates include shingles (2014), furnace (2015), sidewalk, 2024 washer, dryer & dishwasher. The property also features an irrigation system, central vacuum, and a cozy gas fireplace. Don't miss out on this exceptional opportunity to embrace a vibrant and active lifestyle in Pine Hill Estates! Annual clubhouse membership is $400. (id:28880)
RE/MAX Finest Realty Inc.
700 Daytown Road
Rideau Lakes, Ontario
Private, updated country retreat just minutes from historic Delta. Tucked away on a serene 1.35 acre tree lined lot, this beautifully updated 3+1 bedroom, 2 bathroom home offers the perfect blend of privacy, comfort, and convenience. Step inside to a bright, open-concept layout with a spacious living room, dining area, and kitchen featuring granite countertops and stainless steel appliances (2022). Durable LifeProof and tile flooring (2022) runs throughout the main level, complemented by stylish new light fixtures. The main floor boasts three bedrooms and a large cheater ensuite bathroom, while the fully finished lower level offers a fourth bedroom, 3 piece bath, and cozy rec room, complete with a wood stove for those chilly evenings. Extensive updates include windows, doors, and deck (2022), well pump (2024), hot tub (2022), sump pump and interior waterproofing system (2022), furnace and roof (2015), and A/C (2018). The basement has been spray foam insulated for added comfort and efficiency. Enjoy summer days by the above-ground pool (2020) or relaxing evenings in the 5/6 person hot tub from Frontenac Pools. Additional features include a drilled well with good water flow, water softener (2022), UV light (2025), electric hot water tank (2015), 200-amp service. A rare opportunity to own a fully updated rural escape that's move-in ready. Come experience peaceful country living with modern amenities. (id:28880)
Royal LePage Proalliance Realty


