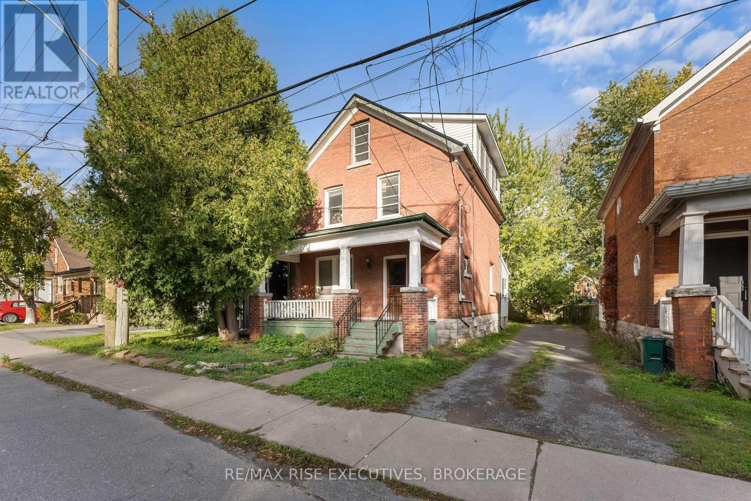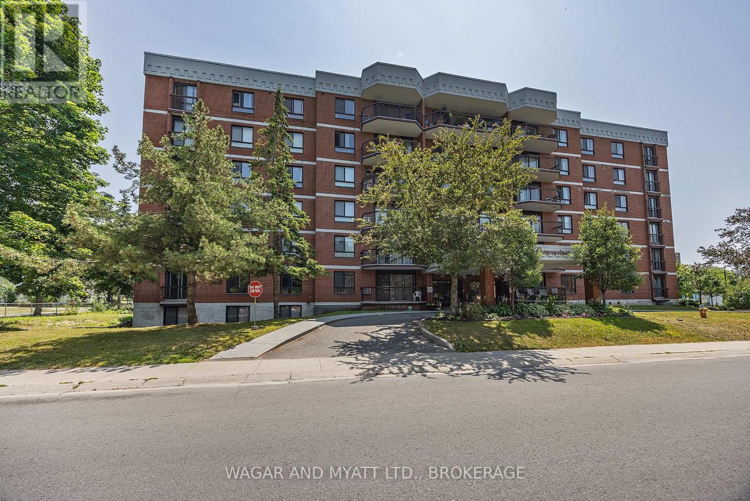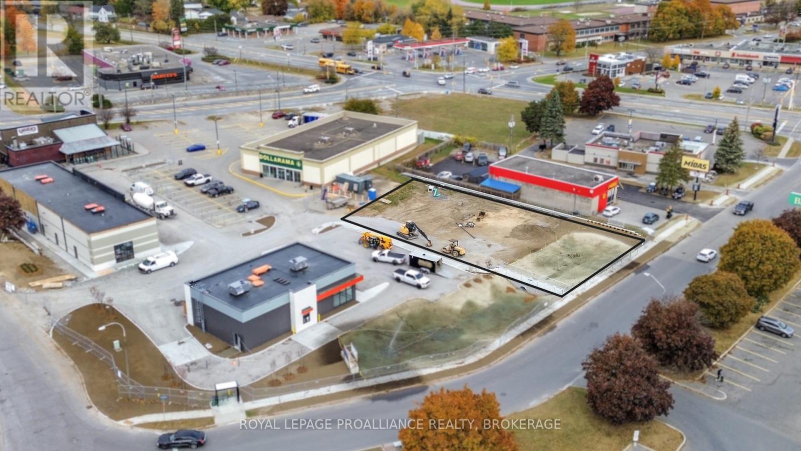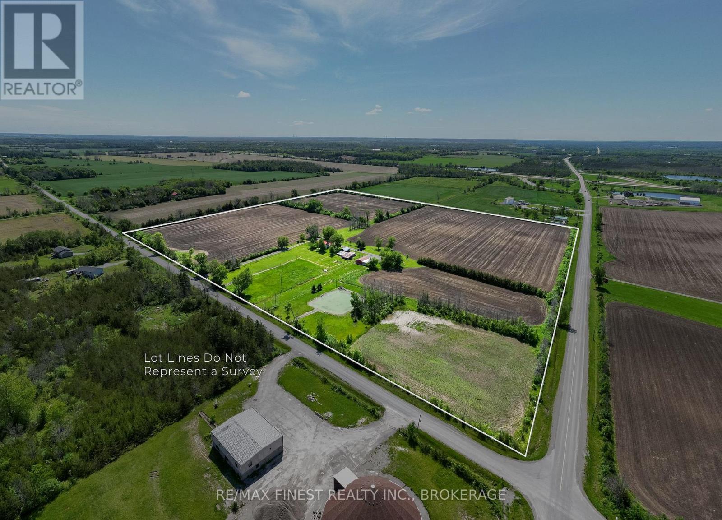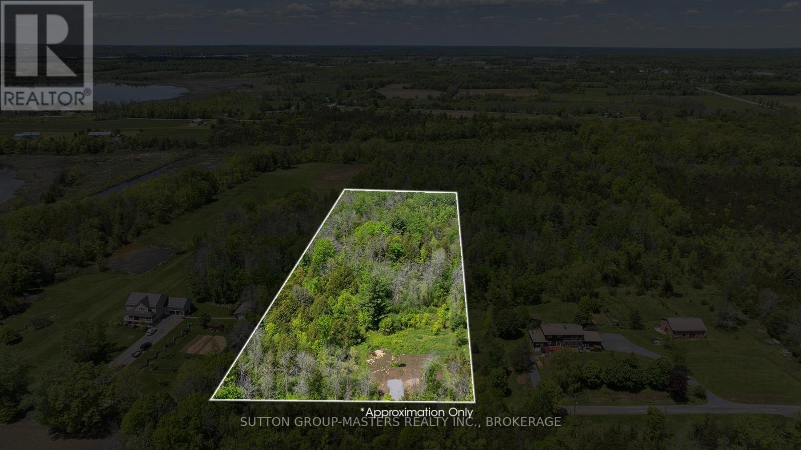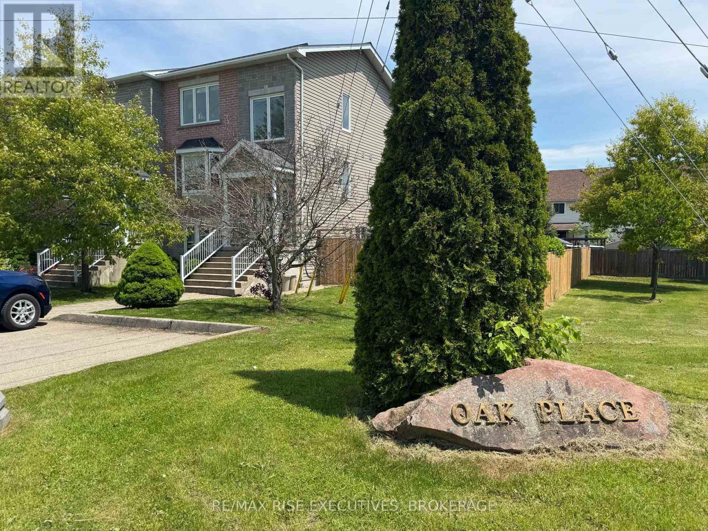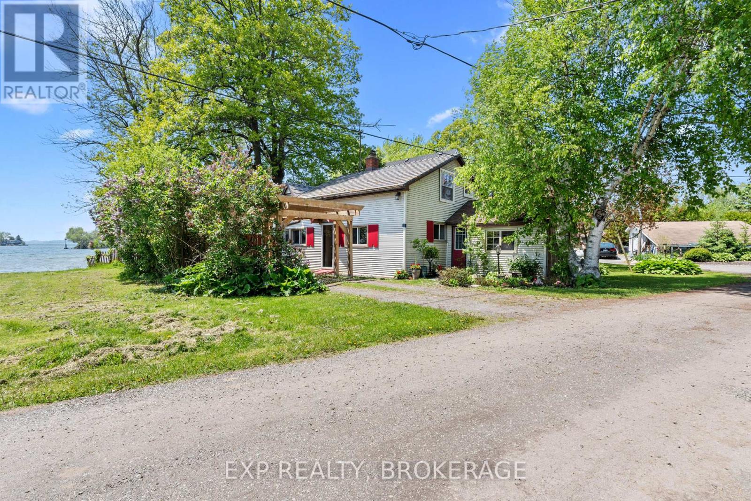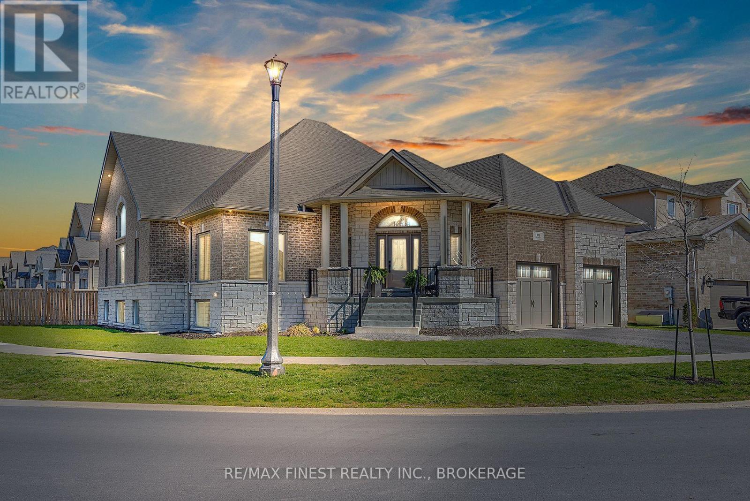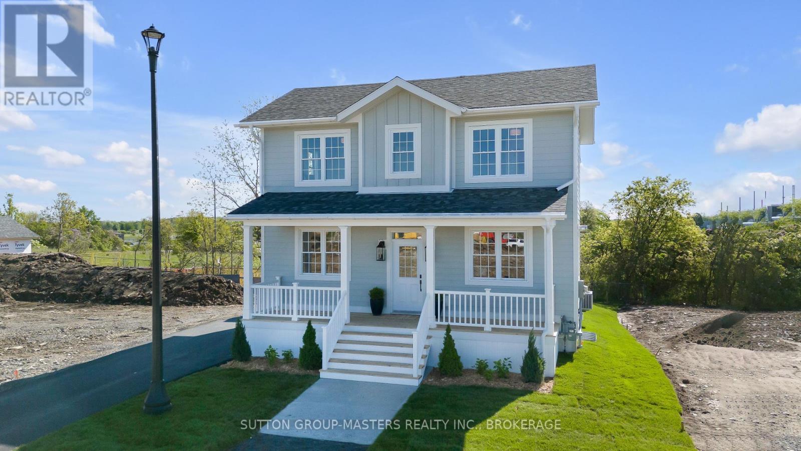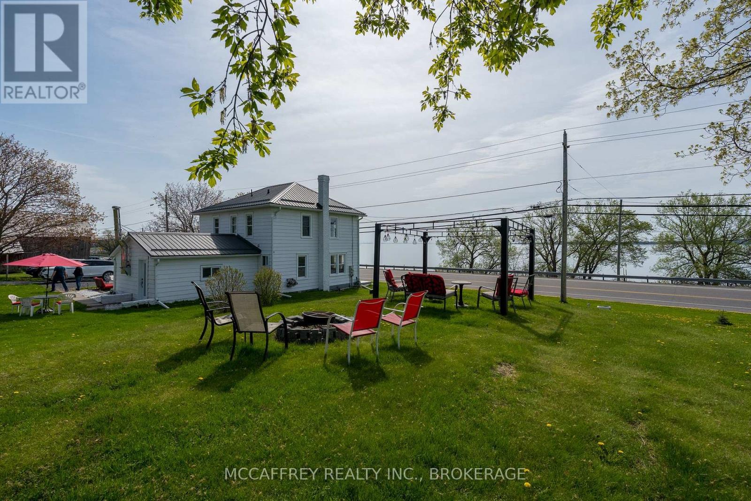539 Albert Street
Kingston, Ontario
Solid Two-Unit Brick Home in Downtown Kingston. This well-maintained two-unit, two-storey brick home is located in downtown Kingston, just minutes from Queens University, Kingston General Hospital, and all major amenities. The property includes a one-bedroom unit on the main floor, currently rented for $2,100/month, and a four-bedroom unit on the upper level, rented for $2,600/month. Both tenants are on month-to-month leases .Ideal as an investment property or for someone looking to live in one unit and rent the other, the home also features parking for 46 vehicles and a large backyard a rare find in this central location. Financials available upon request. (id:28880)
RE/MAX Rise Executives
4068 County Road 29
Elizabethtown-Kitley, Ontario
Nestled in the serene landscape of Elizabethtown-Kitley, Ontario, this charming 3-bedroom, 1-bathroom home offers idyllic country living on just under 7 acres of meticulously landscaped grounds only minutes North of Brockville. Situated away from the road down a long drive, tranquility greets you as you approach. The property boasts a large well maintained barn set against picturesque gardens, a pond, beautiful exposed stone and a treed backdrop. As soon as you step inside the home you feel like you've entered a magazine. This quaint century home has been in the same ownership for over 30 years and has been lovingly updated to beautiful standards throughout. The modern open concept kitchen/dining area is picture perfect with maximized storage - white shaker cupboards, stone counters, stainless appliances and laminate floors. The living room exudes warmth and comfort with exposed beams, a feature wall of built in shelves and cozy electric fireplace. Come for a visit and you will never want to leave this pristine property - truly a retreat from the hustle and bustle, inviting you to embrace the beauty of rural living in style. (id:28880)
Royal LePage Proalliance Realty
Modern Brock Group Realty
607 - 14 Greenview Drive
Kingston, Ontario
Downsize to this charming and secure building offering a spectacular sixth floor, unobstructed western view from your private balcony. Enter the professionally decorated foyer of this prestigious building and enjoy amentias including game/exercise room with library, laundry and storage room, with outside pool. One parking spot with ample visitor parking. Duel remote control blinds for varying levels of sunshine and warmth. If hiking is your pleasure, nearby waterfront trails await you, with shopping and transit nearby. Move -in ready with upgraded flooring and crown moulding. New Induction stove and brand-new dryer, included with appliances. Call for your viewing of the extraordinary condo and enjoy years of maintenance free secure living, today. 6 Pictures are Virtually Staged Images. (id:28880)
Wagar And Myatt Ltd.
3027 Parkedale Avenue
Brockville, Ontario
Prime Drive Thru Opportunity. Introducing an exciting new development at 3027 Parkedale Avenue in Brockville, located just 3 minutes north of Exit 696 (Stewart Blvd.) on the 401. This prime site offers exceptional visibility and accessibility, making it ideal for retail, restaurant, or professional services. The drive-through option is a 2175 sqft building, and the Landlord is offering a $30.00 psf tenant allowance for qualified tenants. Asking Net Rent is $39.00 psf plus Additional rent of $10.00 psf. Utilities are in addition to rent. Don't miss this outstanding opportunity to establish your business in a growing area with excellent traffic counts, nearby amenities, and proximity to major arterial routes within Brockville. (id:28880)
Royal LePage Proalliance Realty
718 Callaghan Road
Tyendinaga, Ontario
Welcome to a prime location farm property offering a unique blend of rural tranquility and future development potential, situated just a block from the 401. This expansive hobby farm spans nearly 40 acres and features a beautifully updated 4-bedroom, 2-bath home. Recent upgrades include a modern kitchen, renovated bathroom, spacious family room addition, propane fireplace, and propane furnace, ensuring both comfort and style. The land itself features almost 35 acres of excellent cash crop soil ideal for many crops and currently lease to neighbouring farmer. The property is well-equipped with multiple outbuildings, including a sturdy block wall barn, a large workshop with water access and potential kitchen setup, a drive shed and a chicken coop area. All buildings are fully serviced with water and hydro, providing ample space and functionality for various farming activities or business ventures. The scenic landscape includes a large pond an fenced areas, perfect for livestock or recreational use, and is serviced by a new main line hydro system for added convenience. As a bonus, the property includes a separately designated agricultural parcel with its own entrance and fire number, previously approved for a third severance, enhancing its appeal for future development or investment. This property offers exceptional opportunity for those seeking a versatile hobby farm with significant potential for growth. Don't miss the chance to explore this unique offering and envision the possibilities that await. Schedule a viewing today! (id:28880)
RE/MAX Finest Realty Inc.
103 Estis Road
Stone Mills, Ontario
Welcome to your Estate building lot! Located just North of Yarker where you will find your everyday essentials at Lucky Dollar Store and a short commute to Kingston or Napanee in either direction sits this very generous 3-acre building lot. The lot is complete with a drilled well producing 6 GPM at 35 feet, entrance installed, approved building envelope and survey completed in 2024. The lot features some open areas at the front, seasonal creek as well as lots of soft wood and some hardwood trees. Located near the end of a dead-end road for the ultimate in privacy! In addition, the lot is not subject to HST! A fabulous lot in this location is sure not to last long! (id:28880)
Sutton Group-Masters Realty Inc.
211 Oak Street
Gananoque, Ontario
Luxury 3 storey townhome Condo approx 2300 sq feet, beautifully finished top to bottom. Spacious kitchen/dining room with a balcony over looking the back yard, a cozy living room and main floor bathroom/laundry. The upper level boast a huge master bedroom, ensuite bath, walk-in closet and second bedroom. The lower level offers a 3rd bedroom, rec room, full bathroom and a fireplace with a walk out to a large covered deck. Spectacular landscaping and newly fenced back yard, newer metal roof and furnace/air heat pump. Play park across the street and short walk to schools and town amenities. Approx 20 min commute to Kingston. (id:28880)
RE/MAX Rise Executives
15 Sturtivans Lane
Leeds And The Thousand Islands, Ontario
Welcome to 15 Sturtivans Lane, a stunning waterfront retreat on the St. Lawrence River! This charming 3-bedroom, 2-bathroom home is just minutes from the town of Gananoque on the majestic St. Lawrence River offering breathtaking views and direct water access, complete with a large dock perfect for boating, swimming, or simply soaking in the beauty of the river. Inside, the open-concept living and dining area creates a warm and inviting space, ideal for entertaining or relaxing by the water. The sunroom, with its expansive lake views, is the perfect spot to enjoy your morning coffee or unwind at the end of the day. Whether you're looking for a year-round residence or the perfect summer cottage, this waterfront gem offers a rare opportunity to own a piece of paradise on the St. Lawrence. Don't miss your opportunity at this one-of-a-kind property, schedule your private viewing today. (id:28880)
Exp Realty
876 Roshan Drive
Kingston, Ontario
Discover unparalleled craftsmanship and refined living in this stunning 4-bedroom, 3-bath, executive bungalow. Built in 2020, this residence blends timeless elegance with modern luxury, sitting gracefully on a corner lot across from a park in the sought-after Westbrook community of Kingston. From the moment you step through the grand tiled entryway, you're welcomed into an impressive great room boasting a soaring cathedral ceiling and a striking stone fireplace, creating a perfect backdrop for both intimate family gatherings and large-scale entertaining. The open-concept design effortlessly connects the living room, dining area, and breakfast nook with the gourmet kitchen - truly a chef's dream. Featuring expansive quartz countertops, abundant cabinetry, and top-tier appliances, this kitchen is as functional as it is beautiful. The principal bedroom suite offers a private retreat, complete with a cozy lounging area, a luxurious five-piece marble ensuite, and a spacious walk-in closet with a dedicated dressing area. Downstairs, the newly completed lower level serves as an ideal in-law suite or independent living space. With a separate entrance through the two-car garage, this bright and airy area includes a large recreation room, kitchenette/wet bar, two generously-sized bedrooms, a full bath, and a dedicated gym/activity space - perfect for multi-generational living or accommodating guests. Located near top-rated schools, with quick access to the 401, and just minutes from all the conveniences of Kingston's west end, this home offers an unmatched blend of luxury, comfort, and practicality. (id:28880)
RE/MAX Finest Realty Inc.
276 Old Kiln Crescent
Kingston, Ontario
Welcome to our model home a beautifully designed two-storey residence offering 3,340 sq. ft. of expertly finished living space, nestled in the prestigious Barriefield Highlands community by Cityflats. With 4 bedrooms, 3.5 bathrooms, and a spacious private deck, this home effortlessly blends timeless design with modern comfort, ideal for families and professionals alike. The exterior features classic curb appeal with a charming covered front porch, gabled rooflines, symmetrical windows, and crisp horizontal siding. Inside, the open-concept main floor is finished with 9-ft ceilings, engineered hardwood, porcelain tile, and quartz countertops. The custom kitchen includes elegant cabinetry and flows seamlessly into a bright dining nook and large great room with a cozy gas fireplace, perfect for entertaining. Upstairs, the primary suite offers a generous walk-in closet and a luxury ensuite featuring double sinks and radiant in-floor heating. Two additional bedrooms and a full bathroom complete the upper level, offering flexibility for children or guests. The fully finished basement adds incredible versatility, featuring an additional bedroom and full bathroom as well as a large space ideal for a rec room, home office or a playroom. Step outside to a custom walk-out deck overlooking a fully sodded, landscaped property. Additional features include a detached garage, main floor laundry with radiant heat, a paved driveway, and ICF foundation for superior energy efficiency. Located in historic Barriefield Village, just minutes from downtown Kingston, this master-planned neighbourhood blends heritage character with modern convenience. Overlooking the new community park and close to East-end amenities, CFB Kingston, Queens University, top-rated schools, and local hospitals, this is more than just a home, it is where comfort, quality, and community all come together! (id:28880)
Sutton Group-Masters Realty Inc.
38 Fitchett Road
Greater Napanee, Ontario
Nestled on over 8 private acres, just 10 minutes south of Napanee, this charming 4-bedroom home, built in 1880, offers a perfect blend of historic character and modern potential. Set well off the road, the property ensures peace, tranquility, and seclusion. The spacious interior retains its vintage charm, featuring original woodwork and classic architectural details. With ample living space and a flexible layout, there are great possibilities for a secondary suite, making it ideal for extended family living or rental opportunities. The expansive grounds provide endless possibilities for outdoor activities, gardening, or simply enjoying the serene natural surroundings. This unique property is a rare find, offering both the privacy of rural living and the convenience of being close to town. (id:28880)
Century 21-Lanthorn Real Estate Ltd.
4669 Bath Road
Loyalist, Ontario
Welcome to your new home with breathtaking views of Lake Ontario! This meticulously maintained and updated two-storey residence offers the perfect blend of modern comfort and rustic charm. Located just a short drive from the scenic Glenora Ferry and the vibrant city of Kingston, this home is a true gem. As you step into the home, you'll be immediately struck by the abundance of natural light that illuminates every corner. The stunning hardwood floors that flow throughout most of the home add warmth and elegance. The cozy living room invites you to relax while offering convenient access to a 3-piece bath and laundry area. The heart of the home is the bright and airy kitchen, complete with a central island, making it the perfect spot for culinary creativity. The adjoining dining room is ideal for both intimate dinners and larger gatherings. A bonus family room, with provisions for a wood stove and direct access to the yard, presents an inviting retreat where you can enjoy panoramic water views from your patio. Ascending to the second level, discover a 3-piece bath featuring a charming clawfoot tub that adds a touch of rustic elegance. The primary bedroom is your peaceful haven, complete with a cheater door to the bath and serene water views that create a tranquil atmosphere and gorgeous views of the moon shining over the water. Two additional bedrooms offer ample space for family, guests, or a home office, supplemented by a convenient storage closet. This home has been lovingly cared for, presenting an unparalleled opportunity to enjoy comfort, style, and stunning views. Welcome home! (id:28880)
Mccaffrey Realty Inc.


