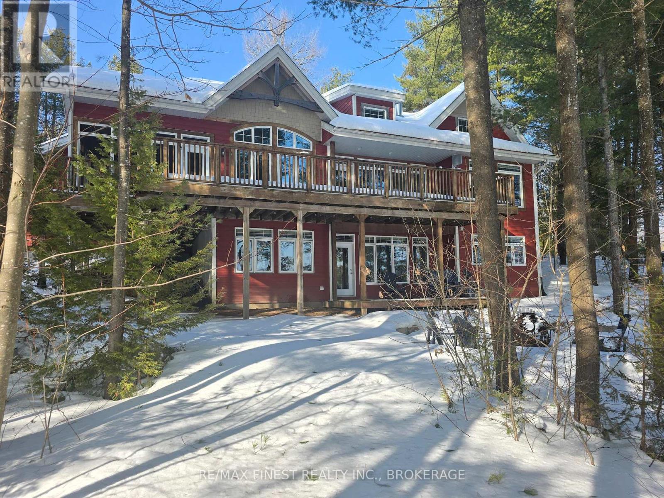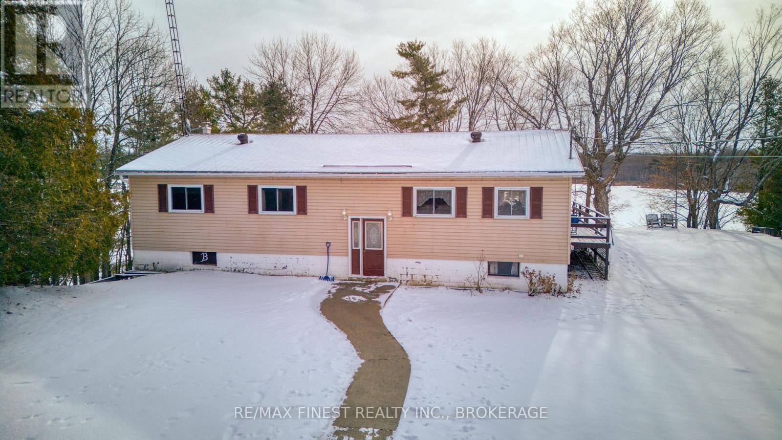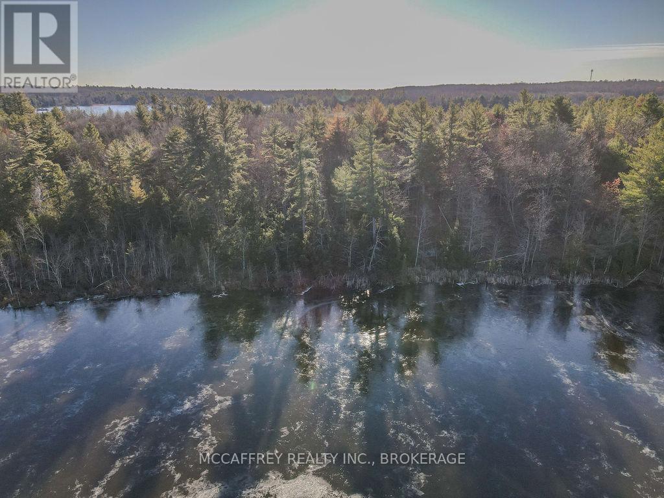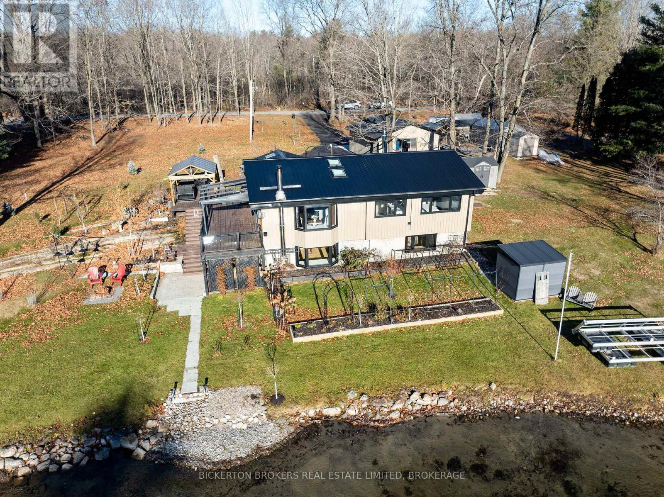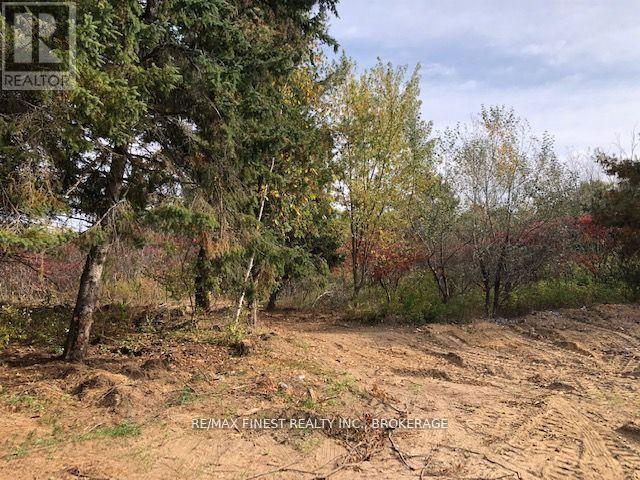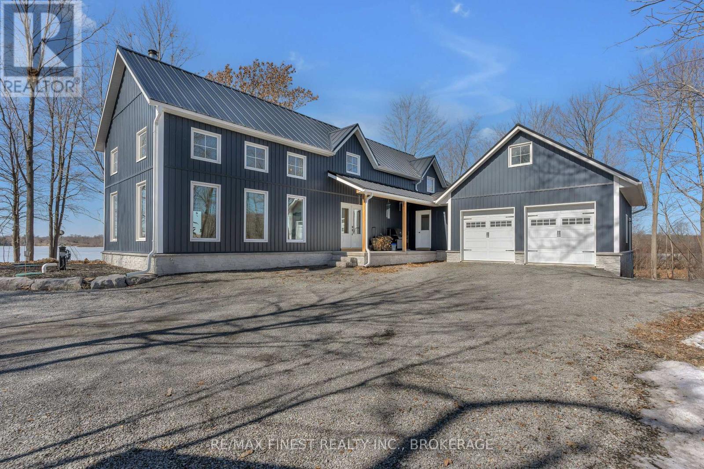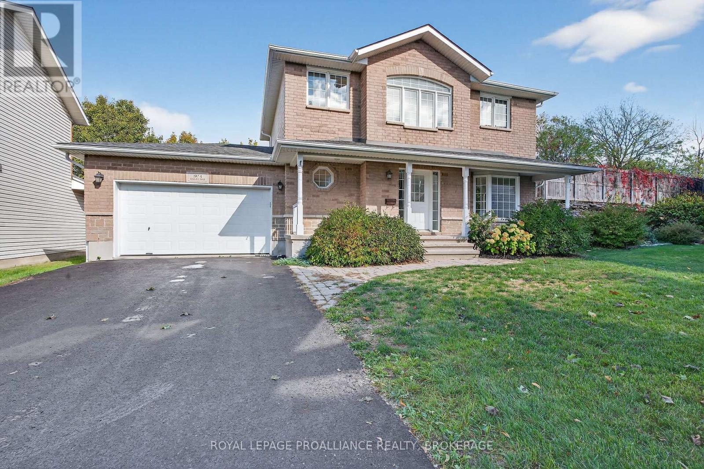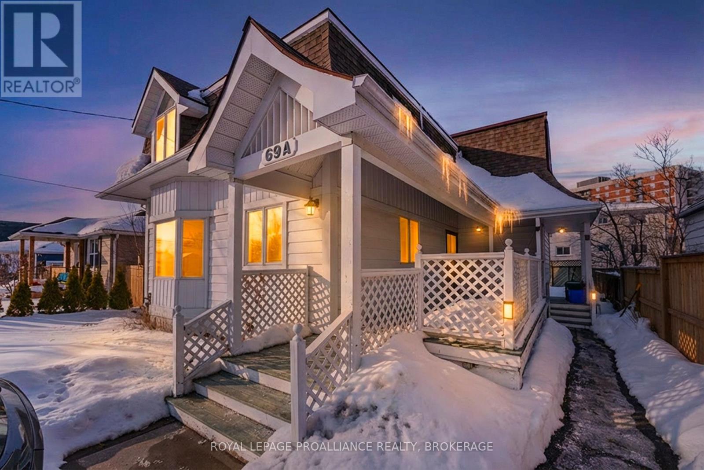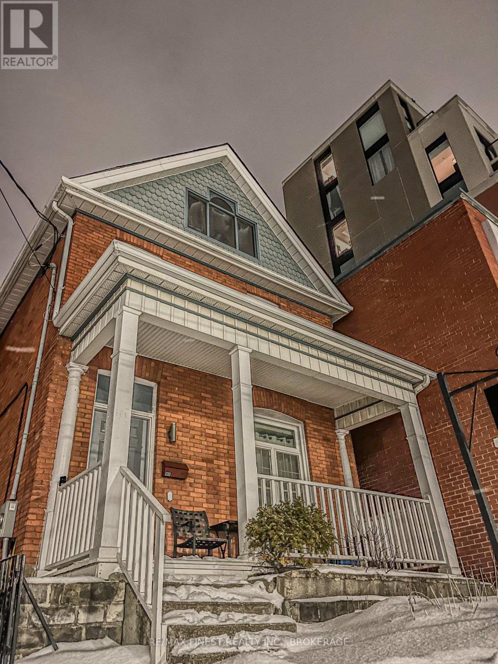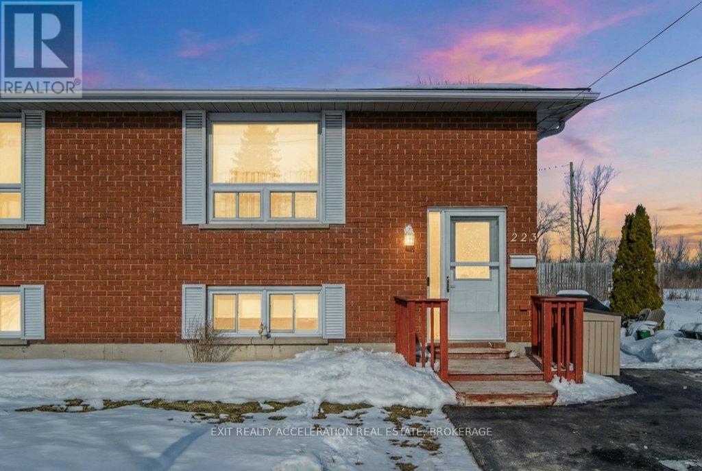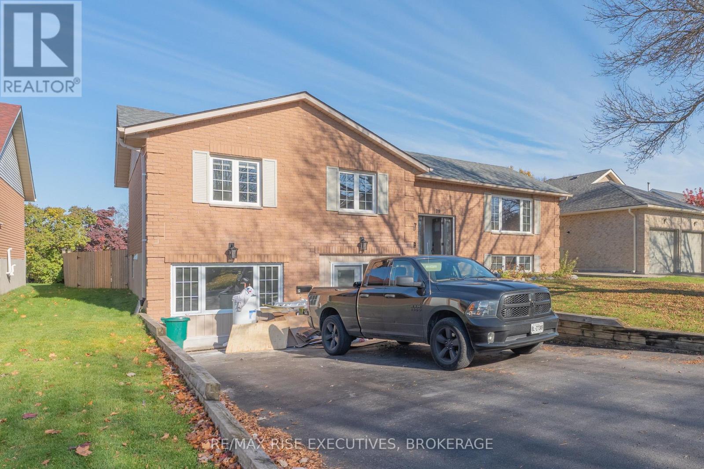1102b Bebris Road
Central Frontenac, Ontario
Lakefront Living on Kennebec Lake - Arden, Ontario Welcome to this stunning, quality-built lakefront home on beautiful Kennebec Lake in Frontenac County. Built in 2013, this thoughtfully designed residence offers the perfect combination of comfort, elegance, and year-round waterfront living. The open-concept great room is the heart of the home, featuring vaulted ceilings, a propane fireplace, and expansive southern-facing windows that flood the space with natural light and provide breathtaking lake views. The high-end kitchen is ideal for both everyday living and entertaining, flowing seamlessly onto a spacious lakeside deck and a charming three-season sunroom. The main floor boasts two bedrooms and 2 bathrooms, including a well-appointed primary suite. The fully finished lower level provides even more space to gather with family and friends, offering a walkout to the lake, a large recreation room with a wood-burning fireplace, a games area, a complete wet bar, two additional bedrooms, and a full bathroom. Step outside to enjoy lakeside living at its finest: a finished patio with an outdoor fire pit, easy access to a swimmable waterfront with sandy and rock bottom, and a private dock perfect for diving in or mooring your boat. An attached two-car garage, central heating and air conditioning, and a municipally maintained road ensure convenience and peace of mind year-round. This property is more than a home-it's a lifestyle. Whether you're looking for a family retreat, a place to entertain, or a permanent residence on the water, this Kennebec Lake gem offers it all. (id:28880)
RE/MAX Finest Realty Inc.
1182 Clement Road
Frontenac, Ontario
Sharbot Lake: Year-round waterfront Living on this 1.31 Acre home with 148' of Shoreline, offering a park like setting for children to play and families to gather. Lovingly tended Perennial Gardens highlight the already beautiful landscape. The location provides an exceptional view overlooking Hawley Bay on the East Basin of Sharbot Lake, with manageable stairs to the waterfront dock area. Great swimming off of the dock and ample room for docking your boat to explore the shores of Sharbot Lake. The home offers an open concept design with 3 Bedrooms and 2 bathrooms. A patio door on the Primary suite allows you to listen to the call of the loons while you fall asleep and the South east facing exposure lets you enjoy the morning sunset from the attached deck. A finished walk out basement with games room and den provides a space for hours of fun and entertainment for the whole family. Located minutes to the village of Sharbot Lake where you will find grocery store, pharmacy, bank, hardware store, cafe and restaurants, medical center, recreational activities and much more. (id:28880)
RE/MAX Finest Realty Inc.
Lot 5 Hinterland Lane
Frontenac, Ontario
Embark on the journey of creating your idyllic dream home on this stunning, just surveyed 5.26-acre waterfront lot, beautifully settled amidst majestic trees and a breathtaking view of the renowned Loughborough Lake. Immerse yourself in a daily visual feast of expansive lake vistas and the raw allure of granite outcroppings, all enhanced by a panorama of mature trees ensuring optimal privacy. This extraordinary parcel features a generous stretch of 294 feet of untouched waterfront, providing abundant room for forging a personal sanctuary where the splendor of nature commingles with luxury. Situated within the coveted Frontenac Arch, this lot combines tranquility with convenience. It is merely a 25-minute journey to downtown Kingston, and boasts superior cell service, Bell Fibe High Speed Internet, and readily available Hydro up to the lot's boundary. As part of the cordial Johnston Point community, you'll find solace in the security of being enveloped within a true neighborhood with friendly and supportive neighbors. While pictures fail to encapsulate the sheer enchantment of this land, a serene stroll through the woods unveils infinite opportunities for designing a unique, custom-built dwelling that harmoniously blends with the surrounding landscape. Seize the moment to experience the epitome of waterfront living. Schedule your visit now and begin to visualize the remarkable lifestyle that lies ahead! (id:28880)
Mccaffrey Realty Inc.
Coldwell Banker First Ottawa Realty Inc.
1927 Hogan Road
Frontenac, Ontario
Welcome to 1927 Hogan Road, a stunning Sydenham Lake waterfront 4 season home that combines modern elegance with effortless lakeside living. This beautifully renovated bungalow features a desirable walk-out basement and high-end finishings throughout and provides sunrises and sunsets on private acre lot with wildlife galore, great fishing and fun lake activities, beautiful perennial gardens and so many extras. The main level offers two comfortable bedrooms, a stylish 4-piece bathroom, and convenient main-floor laundry-all designed for easy, everyday living. The interior flows seamlessly with bright, open spaces that capture views and natural light and lower level is mostly finished with covered walkout to waterfront and amazing views from windows along with cozy woodstove and 3 pc bath. The new 3 pc bath will be finished at Seller's expense prior to closing. Step outside to your professionally landscaped grounds complete with a spacious patio and deck, ideal for entertaining or relaxing while enjoying panoramic lake vistas. A paved driveway leads to a large two-car garage and an additional drive-in single carport, providing exceptional parking and storage options. This property also boasts a private, aluminum dock and lovely and easy waterfront access-perfect for swimming, boating, or simply soaking in the serene beauty of Sydenham Lake. Only 10 minutes to Sydenham and 20 minutes to Kingston, 1927 Hogan Road is the ultimate blend of luxury, comfort, and waterfront lifestyle-a gorgeous place to call home. (id:28880)
Bickerton Brokers Real Estate Limited
1380 Westport Road
Frontenac, Ontario
IF YOU ARE LOOKING TO HAVE A PLACE IN THE COUNTRY WHERE YOU CAN GET AWAY FROM IT ALL AND YET BE LESS THAN 30 MINUTES TO THE 401 AT KINGSTON THAN THIS MIGHT BE THE PLACE FOR YOU. ON A PAVED ROAD BUT TOTALLY SECLUDED FROM EVERYONE, YES YOU CAN HAVE THE BEST OF BOTH WORLDS, CONVENIENCE AND COMFORT. THIS VERY PRIVATE SETTING IN THE WOODS HAS A NICE CLEARED LEVEL AREA AT THE TOP OF THE HILL. 8 WOODED ACRES READY FOR YOUR IDEAS, AN OLDER HOME WAS RECENTLY REMOVED AND THE WELL AND SEPTIC REMAIN. THE LOT HAS A SALVAGE ZONING TO GO ALONG WITH THE RESIDENTIAL ZONING BUT HAS NEVER BEEN LEGALLY USED FOR THIS PURPOSE. ACROSS FROM BEDFORD PARK PLAYGROUND AND TENNIS COURTS. PRIVACY ON A HILL SURROUNDED BY A MIXTURE OF FIR TREES, SOFTWOOD AND MAPLE. IN THE HEART OF COTTAGE COUNTRY YOU CAN FIND YOURSELF PADDLING ON A DIFFERENT LAKE EVERY DAY OF THE YEAR WITHIN A SHORT DRIVE FROM HOME. EXPLORE THE REAL WORLD. SEE IT TODAY. (id:28880)
RE/MAX Finest Realty Inc.
3855 Hideaway Lane
Frontenac, Ontario
Welcome to 3855 Hideaway Lane, where privacy, luxury and nature abide. Drive through the treed 5.7 acre peninsula via a private laneway with water visible on both sides. This dream lakeside oasis boasts 2800' of waterfront on the historic Rideau Canal at Dog Lake. 360 degree breathtaking water views from every window in this Marine Dusk vinyl sided 4 year new custom built home, boasting 17' ceilings in the 'Great Room', which is overlooked by the Media Room on the second floor. An efficient centrally placed WETT certified woodstove sets the atmosphere as you break the evening chill. From the grand entrance you enter the open concept kitchen adorned with a granite island. Gunsmoke oak hardwood flooring throughout. With an energy efficient heat pump/AC, this meticulously built 2100 square foot home was built on an ICF foundation and has a heated, dry crawl space. It boasts three bedrooms, two on the ground level and one upstairs. The westerly facing bedroom, located steps from the water, has a private entrance suitable for an in-law suite or bed and breakfast accommodation. The main floor laundry leads to the attached double car garage with an unfinished loft accessible by staircase and is suitable for storage or a man-cave. On the second floor adjacent to the Media Room you find the master bedroom with an all season glassed in sunroom overlooking the lake. This spacious bedroom has a walk in closet and an ensuite. As if this luxurious retreat isn't enough, 150 meters from the house you will find a renovated bunkie with electricity, woodstove, running water and a composting toilet on a granite outcropping overlooking Milburn Bay. Presently used as an Airbnb, the cabin is a favourite for repeat guests who love the privacy, canoeing, fishing and unparalleled views. A 25 minute drive to Kingston, 8 minutes from a public beach (Gilmour Point) and two public boat launches in the immediate vicinity, book your viewing today! (id:28880)
RE/MAX Finest Realty Inc.
88 Point St. Mark Drive
Kingston, Ontario
Welcome to estate living at Point St. Mark. If you have dreamed of a perfect family home nestled in a wonderful neighborhood this is the place for you. This architecturally pleasing custom home offers 4 beds & 4 baths built with no expenses spared. The quality of craftsmanship is evident throughout from the tastefully selected finishings to the detailed carpentry work. The gorgeous exterior features oversized arched window and door frames giving a grand appearance from the moment you arrive. Step inside to a spacious light filled foyer with soaring cathedral ceilings and a stunning central staircase leading to the upper level. Featuring both a main floor family room and living room, each with their own fireplace, there is no shortage of space to unwind or entertain. The newly renovated kitchen features high end appliances, quartz countertops and ample custom cabinetry. Offering both a formal dining room and an eat-in kitchen overlooking the central living area, this home offers the perfect family-friendly layout. Spacious main floor primary bedroom is complete with newly updated ensuite bath, walk-in closet and a walk-out to the rear. On the upper floor you will find 3 additional well-sized bedrooms and a full bath. From the upper level balcony you can appreciate views of the finely crafted details and the gleaming maple hardwood below. The lower level features a fully finished rec room, full-sized bath and generous floor plan with fantastic potential for use as an in-law suite, studio, workshop and much more. The downstairs space was thoughtfully designed to capture ample natural light complete with a walk-out to the rear patio. Combined area incl. the lower level exceeds 5000 sq ft. Other notable features include main floor laundry, an attached double garage with extra height doors and a Kohler generator system. Don't miss this opportunity to own a home that perfectly balances modern family living with an unbeatable location! Virtual tour & floor plans avail. (id:28880)
RE/MAX Hallmark First Group Realty Ltd.
1974 Geology Trail
Kingston, Ontario
Welcome to your dream home! This beautiful and spacious contemporary residence is nestled on a quiet cul-de-sac, just a short walk from the lake, parks, and shopping. Perfectly designed for family living, this home offers a functional and stylish floor plan with modern upgrades throughout. Step inside to a bright and welcoming entrance with soaring 9-foot ceilings. The main level features a beautifully updated kitchen with an open-concept eat-in breakfast nook that flows seamlessly into the large living room, complete with a cozy gas fireplace. Patio doors lead out to a generous back deck - ideal for outdoor entertaining. A separate dining room (or optional family room), main-level laundry, and a convenient two-piece bathroom complete the main floor. Upstairs, the spacious primary bedroom boasts a luxurious four-piece ensuite. Two additional bedrooms share a well-appointed four-piece bathroom. New engineered hardwood flooring was installed throughout the upper level in May 2024, adding warmth and elegance. The fully finished, newly renovated lower level offers incredible versatility with a large recreation room, kitchenette, bedroom, brand-new bathroom, and ample storage - perfect for extended family, guests, or a private retreat. Enjoy the fully landscaped backyard with no rear neighbours, offering peace, privacy, and the perfect space for relaxation. Dont miss the opportunity to make this stunning home yours! (id:28880)
Royal LePage Proalliance Realty
69 Scott Street
Kingston, Ontario
A truly unique property, ideally tucked away on a quiet street. This duplex offers a spacious and extremely versatile layout. The main floor features three generously sized bedrooms, including an exceptionally large primary bedroom with a three-piece ensuite. Also on the main level are a bright kitchen expansive living and dining rooms, a convenient laundry area, and the main five piece washroom. The upper level includes a fourth bedroom along with a substantial open space offering endless possibilities - perfect as an additional bedroom, home office, studio or family room. The lower level provides a utility room, two large bedrooms, and an additional washroom. Boasting over 2000 square feet of living space in the main unit, there is more than enough room for comfortable living and entertaining. Set just down the driveway, the separate two-bedroom, second floor apartment offers its own private entrance leading to a spacious living area. This unit features a large kitchen with dedicated laundry, a comfortable living space and two generously sized bedrooms. Schedule your viewing today in this exceptional property (id:28880)
Royal LePage Proalliance Realty
166 Queen Street
Kingston, Ontario
Ideal investment opportunity in downtown Kingston with a mix of commercial and residential. Home includes a vibrant, registered with the city, bed and breakfast Airbnb that comes turn key and has potential income of $30,000.00. The bed and breakfast encompasses the second and third floor of the building and includes 2 full washrooms a gorgeous living area with 17 foot ceilings and skylights, a full kitchen and laundry facilities and a massive 3d floor master bedroom with its own air conditioning heat pump. The main floor office space has its own entrance and includes a back door entrance onto a 700sf interlocking patio that has a feature limestone wall and provides a very private oasis from the hustle and bustle of the city. This area has a waiting area with a glass wall feature, and two adjoining offices and a two piece bath. This area is also totally separate from the main home but could be easily incorporated into the main home by opening up a door in the main entrance way which was drywalled over to create the office. Estimated income from this area could be $24,000, or if you wish to work from home, as many are doing today, this could be the perfect location to keep home and work life separate in one handy downtown location. Lower level with its own separate rear entrance is a funky bachelor apartment that has a full kitchen and a four piece bathroom with a potential income of $18,000.Work from home, or use it as a full investment property. In any case it is up to you. With it's versatility for the modern life style, and it's charm and grace it would be easy to make this home your own. The home does have no parking but is surrounded by parking lots and street parking is now allowed year round. Rare to find a 100 percent walk score neighbourhood with shops, theatres, gyms, museums, restaurants and waterfront walkways, hospitals and even Queens University within easy walking distance. (id:28880)
RE/MAX Finest Realty Inc.
223 Newburgh Road
Greater Napanee, Ontario
Welcome to this beautifully maintained raised ranch semi-detached home, offering the perfect blend of comfort, functionality, and modern living. Ideal for families, first-time buyers, or downsizers, this home provides spacious interiors and a thoughtfully designed layout. Step into a bright and inviting main floor featuring a spacious living room with large windows that fill the space with natural light, an open-concept dining area perfect for entertaining, a well-appointed kitchen with ample cabinetry and counter space, generously sized bedrooms with plenty of closet storage, a full bathroom designed for convenience and style. This raised ranch design offers a lower level with a large family/recreation room ideal for movie nights or gatherings, additional bedroom or home office space, full bathroom, Laundry area and extra storage. A short drive to all major amenities makes this home perfect for any family. (id:28880)
Exit Realty Acceleration Real Estate
1 - 79 Barker Drive
Kingston, Ontario
Spacious 4-Bedroom Home for Rent - 79 Barker Drive (Unit 1). This large, clean, and well-maintained 4-bedroom apartment with 1.5 bathrooms offers plenty of space for comfortable living. The home features a bright and open layout with modern appliances, including a washer, dryer, dishwasher, refrigerator, stove, and microwave for your convenience. Enjoy the private backyard with green space, perfect for relaxing, entertaining, or letting pets play because this home is pet-friendly too! Located in a great neighborhood close to parks, schools, and local amenities, this is the ideal home for families or professionals. (id:28880)
RE/MAX Rise Executives


