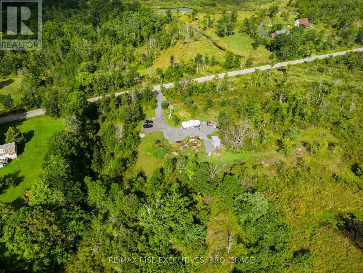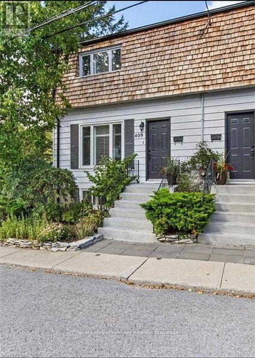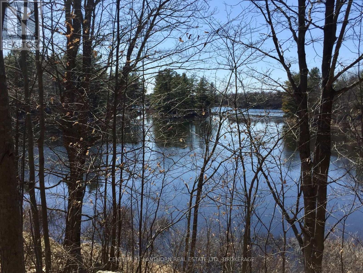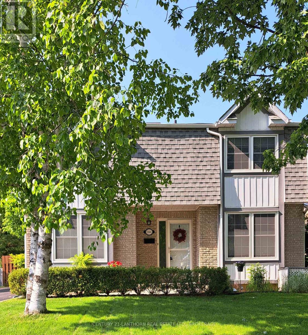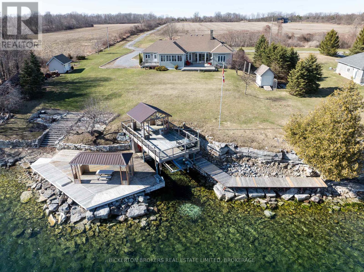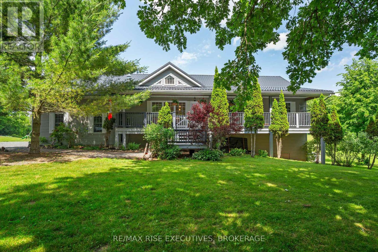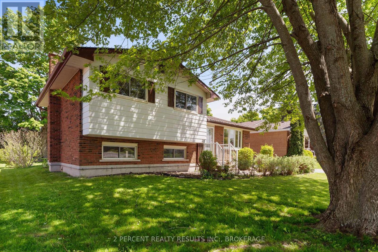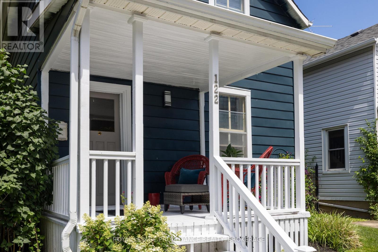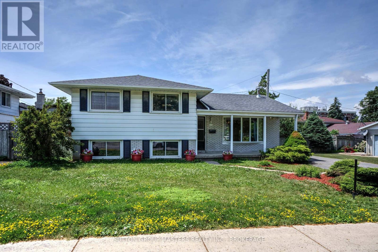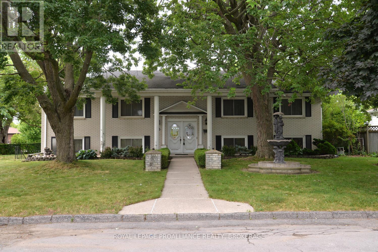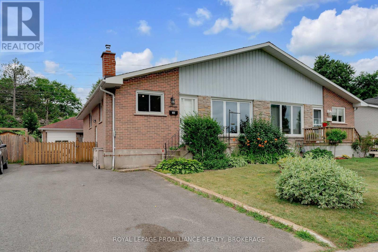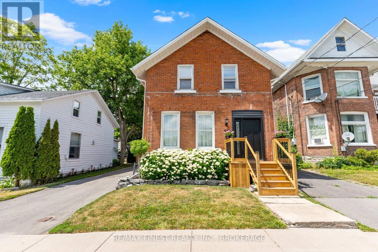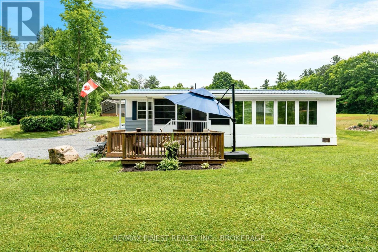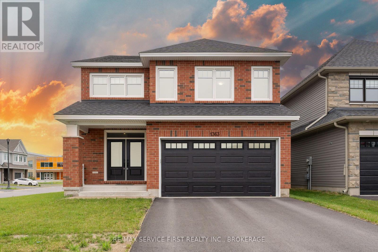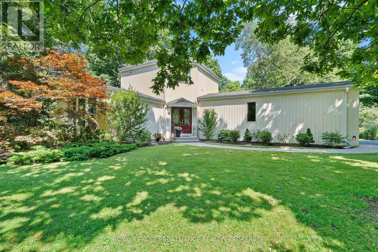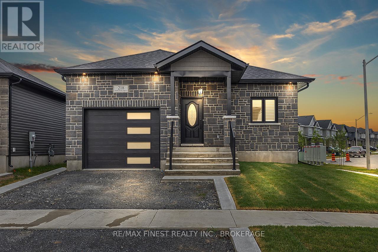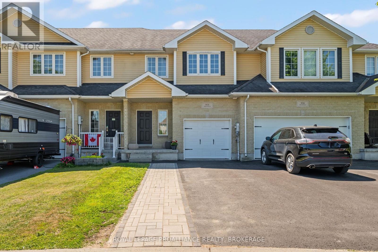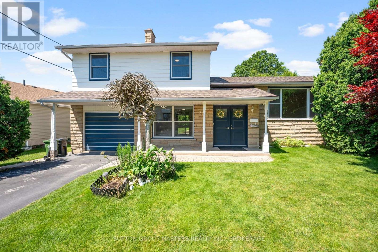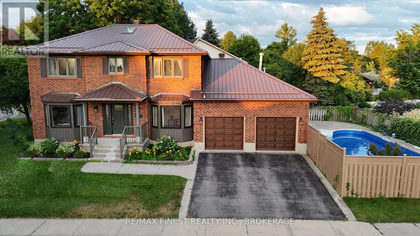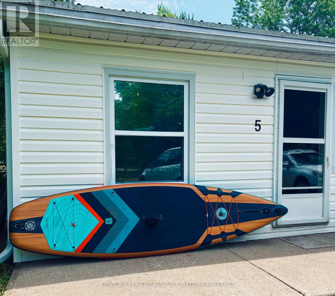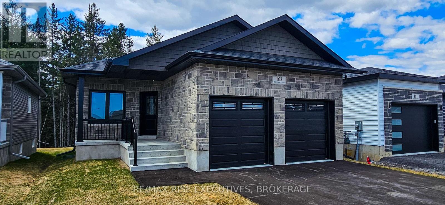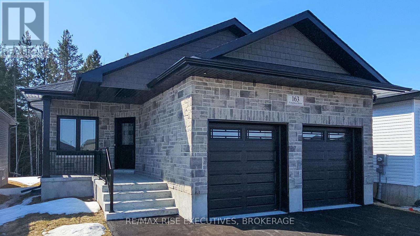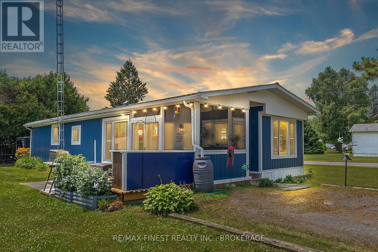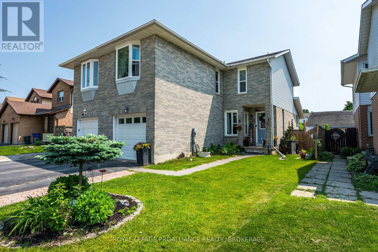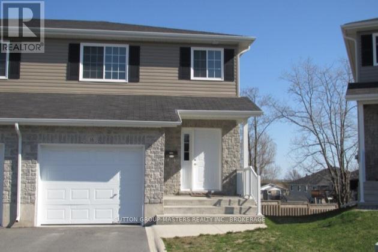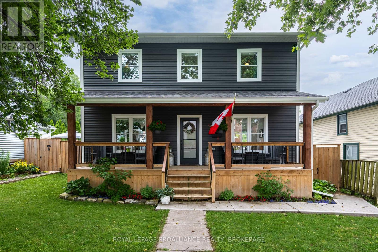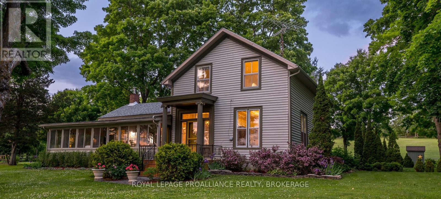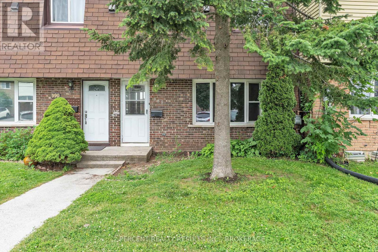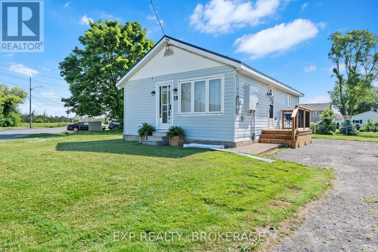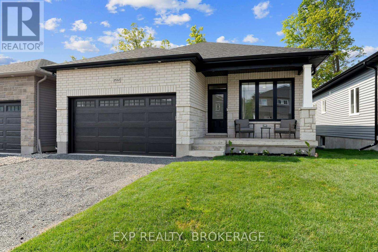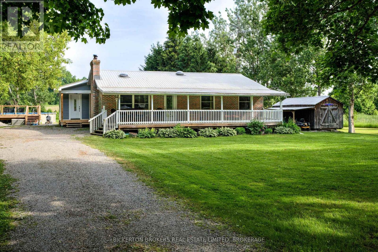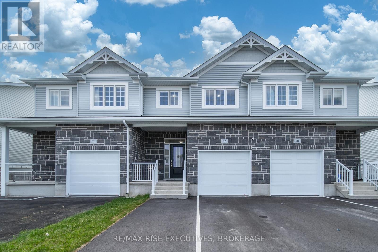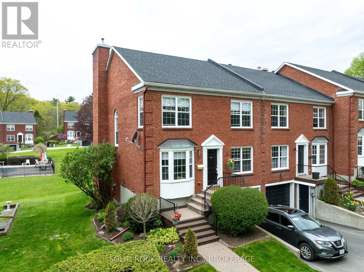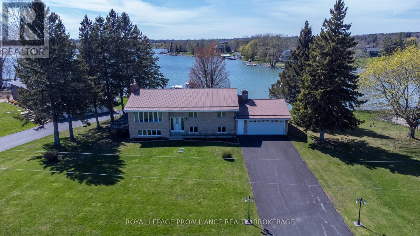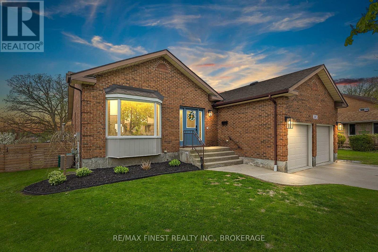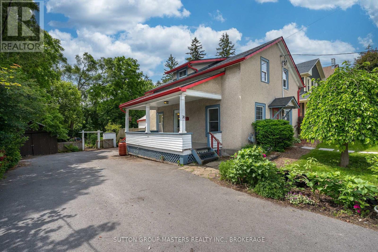1070 Second Lake Road
Frontenac, Ontario
Amazing 74.53 acre property, just north of Verona on a municipal road.There is a 3-4 acre building site at the front, which has been recently improved by the addition of a new drilled well, 10'x16' insulated shed serving as a well pump building, with water purification system, and storage plus a new gravel driveway, and hydro installation with 200 amp service. Two receptacles on the hydro pole can accommodate R.V. or electric car charging. Enjoy the peace and quiet here at your new rural retreat, with a large open pond in the centre and wooded area at the back of the property, backing onto unopened road allowance. Thehe back of the property can be accessed by ATV via the unopened road allowance that borders the back of the lot. Zoned residential at the front for building, and EP at the back, this property offers you great potential at an affordable price. Viewings are by appointment only. The property is currently owner occupied. Please do not attend property without an appointment and an agent present. (id:28880)
RE/MAX Rise Executives
10 Front Road
Frontenac Islands, Ontario
Welcome to 10 Front Road on Amherst Island a tranquil 4.2-acre waterfront property that offers the charm of a classic cottage with the potential for year-round use. With more than 345 feet of level Lake Ontario shoreline, you'll enjoy spectacular views, quiet waters, and unforgettable sunsets right from your doorstep. This character-filled century home is ideal as a weekend escape, summer retreat, or full-time residence. It features a main-floor bedroom and 4-piece bath, a spacious dining room for hosting, a cozy living room with wood stove, and a bright sunroom overlooking the lake. The cheerful yellow kitchen has seen thousands of pies baked and is full of potential. Upstairs, you'll find a guest bedroom and storage space ready for your ideas. Whether you're sipping coffee on the shore, spotting migratory birds overhead, or enjoying a peaceful paddle, this is a place to truly unwind. Located in one of North America's premier birding and fishing destinations, Amherst Island is known for its rich natural beauty and welcoming community. Enjoy the simple pleasures of island life: starry skies, open space, and shoreline living just a short ferry ride from the mainland. With basic amenities including a general store, seasonal restaurant, emergency services, museum, and artisan studios, the island supports both seasonal and year-round lifestyles. Ferry service runs 20 hours a day, 365 days a year, with a \\$10 return fare for visitors.10 Front Road is your chance to own a piece of this unspoiled lakeside community. Cottage now, live full-time later or make it your permanent retreat from day one. (id:28880)
RE/MAX Finest Realty Inc.
409 Regent Street
Kingston, Ontario
Charming Barriefield Village! 409 Regent St is a two story semi-detached home that has been updated throughout and provides more space than you'd think! The home is bright with a wonderful flow. The front living room with corner gas fireplace is spacious and leads into the kitchen with access to the sweet backyard. The second floor finds two bedrooms and a full bath and the lower level is finished as well, with a third bedroom, 2nd full bath, nice family room space and the laundry/ storage area. The lower level could easily be thought of as in-law potential. A small fenced yard with a patio and detached shed make for a lovely private outdoor space. Everything is done here! Immediate possession is available. This is a good one! (id:28880)
Royal LePage Proalliance Realty
1114 Storms Lane
Frontenac, Ontario
Would you be thinking about your next chapter? This peaceful, year-round waterfront home is the ideal retirement retreat, quiet, comfortable, low-maintenance, and just 30 minutes from Kingston, 5 minutes from Verona, and within easy reach of Ottawa and the GTA. With three bedrooms and two bathrooms, there's room for visiting grandkids or hosting friends without the upkeep of a big property. The home sits on a gentle slope to the shore, lined with no steep stairs, so you can enjoy swimming, kayaking, or just dipping your toes off the floating dock with ease. A screened-in porch and wraparound decks offer multiple spaces to enjoy the outdoors, with a built-in propane hookup ready for peaceful evening BBQs or a morning coffee with a view. Built in 2004, the home has everything you need for worry-free living: vinyl siding, steel roof, drilled well, propane fireplace, central air, newer furnace, and year-round road access. The insulated and heated basement (with lower ceilings) offers excellent storage and a workbench for hobbies or light tinkering. To the south, the property slopes gently down into a pond-filled natural area that comes alive with frogs and turtles during the summer, adding to the relaxing, cottage-like charm without any maintenance needed. This is the kind of home that lets you slow down, breathe easier, and enjoy your days without leaving the comfort of home behind. With its peaceful location, low-maintenance design, and easy access to both Ottawa (2 hours) and the GTA (2.5 hours to Scarborough), this property offers the perfect opportunity to enjoy lakeside living without compromise. (id:28880)
Century 21-Lanthorn Real Estate Ltd.
1085 Old Mine Road
Frontenac, Ontario
Escape to over 11 acres of secluded Canadian Shield wilderness on the shores of Little John Sister Lake, just 35 minutes from Hwy 38 and the 401. With approximately 800 feet of unspoiled, non-motorized waterfront, this property offers unmatched peace, privacy, and a deep connection to nature. No motorboats, no noise, just loons, calm waters, and the rustle of the wind through the trees. Ideal for kayaking, canoeing, quiet fishing, or simply soaking in the stillness. The lot is accessed via a plowed, year-round road, with hydro available at the lot line. Multiple excellent building sites are located near the road, perfect for a cabin, seasonal retreat, or off-grid hideaway. From a high ridge, a flagged trail leads down to the lake through classic Shield terrain: rocky outcrops, mixed forest, and abundant wildlife. Expect deer, wild turkeys, and birdsong all around. It's a dream for nature lovers and a haven for hunters. Important: No unaccompanied access. All showings must be arranged through a licensed REALTOR.. No exceptions. Despite the remote feel, the property is just 10 km from groceries, gas, schools, and the LCBO. Strong cell reception and year-round road access make it both private and practical. If you've been searching for absolute waterfront acreage with character, solitude, and year-round access, close to Kingston and the 401 corridor is it. (id:28880)
Century 21-Lanthorn Real Estate Ltd.
788 Whiteoak Crescent
Kingston, Ontario
Perfect for a Couple or Small Family | Natural Views | Move-In Ready. Welcome to 788 Whiteoak Crescent, a beautifully maintained 2-bedroom backsplit with no rear neighbours, tucked at the end of a quiet cul-de-sac in Kingston's desirable Cataraqui Woods neighbourhood. Backing directly onto a wooded green space known as Cataraqui Woods Park, this home offers serene natural views, privacy, and a peaceful setting ideal for dog lovers, downsizers, or young families. Highlights: Fenced yard backing onto forest perfect for pets and privacy Quiet crescent with no through traffic Wooded views from family and dining areas no rear neighbours in sight Bright, open layout with 1,563 sq ft of finished living space Versatile front room with closet ideal as an office or guest bedroom Spacious kitchen with skylight, updated counters, and abundant cabinetry Screened-in back deck for quiet summer evenings Cozy family room with gas fireplace and natural forest backdrop Two spacious bedrooms upstairs primary enlarged from two rooms Updated 4-piece main bath + 2-piece bath on lower level Rec room (potential 3rd/4th bedroom), laundry area, and walkout workshop Large outdoor shed, dry crawlspace, skylights, and plenty of storage Recent upgrades: Furnace, central air, and hot water tank (2019) Most windows replaced in 201617 Minutes to schools, shopping, trails, and transit with natural space right in your backyard. Quick closing available, move in before summer slips away! All just minutes from everything Kingston has to offer. (id:28880)
Century 21-Lanthorn Real Estate Ltd.
255 Good Friend Drive
Frontenac Islands, Ontario
Welcome to your very own piece of paradise. This 3-bedroom home nestled on a one-acre lot on the south Shores of Howe Island. Enjoy an open concept living, dining room & kitchen. Relax in the adjoining 3 season sunroom with large windows & water views. The living room features a cozy fireplace, oversized windows allowing natural light to stream in, patio doors lead you to a large deck where you can enjoy the beautiful river view. Enjoy your morning coffee while watching spectacular sunrises or entertain friends in the evening with a BBQ. The beautiful kitchen features granite countertops, stainless steel appliances, double pantry & ample cupboards for storage. A dining room next to the kitchen can be used fo a formal Dining room or transformed into a cozy den or office area. Just off the kitchen is a 2-pc Bathroom. A laundry room featuring stainless steel washer/dryer and folding station, a garden door will lead you to a patio where you can enjoy the water views. Escape to a master bedroom sanctuary featuring double walk-in closets, a 5-pc ensuite & patio door. Two more spacious bedrooms & a 4-pc bath complete the main level. The Lower level features several large rooms partially finished with drywall & awaits your personal touches to double your living space. A large workshop & storage area with a new high efficiency furnace. An Insulated 3 car garage with an internal entry for your convenience. There are 2 outbuildings for storage. As you stroll down to the shoreline you will enjoy 180' of waterfrontage with clean, clear deep water and an extensive docking system and boat slip. Entertain in the large open cabana where you will enjoy Breathtaking Panoramic views of the St Lawrence River & Wolfe Island or watch as the boats tour by. Enjoy great swimming, wonderful sailing & some of the best fishing spots around. A 15 min boat ride will take you to the heart of the historic city of Kingston. The Island has its own Fire and Rescue services & a -24 hour ferry. (id:28880)
Bickerton Brokers Real Estate Limited
63 Sunnyside Road
Rideau Lakes, Ontario
This is country living, elevated. Step inside from the large covered front porch and you're immediately welcomed by soaring cathedral ceilings and a striking propane fireplace that stretches all the way to the peak. The heart of the home flows into a custom kitchen complete with quartz countertops, endless storage, and more prep space than you'll know what to do with plus a convenient main-floor laundry room tucked just off the kitchen. The primary suite is a true retreat, with double doors leading to a spa-like ensuite featuring a walk-in shower with sleek glass surround. You'll also find two additional large bedrooms overlooking peaceful fields and mature trees the kind of view that instantly grounds you. And the updates? They're already done. The home features brand new architectural metal shingles (September 2024), a new hot water tank, and several new windows offering both peace of mind and lasting curb appeal. It doesn't stop there! The garage and basement are heated with in-floor radiant heat, offering year-round comfort and functionality. On the lower level, you'll find a second large bedroom with its own ensuite, a movie room, and a huge flex space with built in book shelves, a walkout to a private deck perfect for guests, multi-generational living, or whatever your lifestyle needs. No updates needed just unpack and enjoy. All of this is set on a picturesque one-acre lot, complete with a charming bridge over a natural creek. Just minutes from Westport's shops, restaurants, and lakeside charm, and mere steps to the golf course, book your showing and make this incredible home yours today. (id:28880)
RE/MAX Rise Executives
418 Knightsbridge Road
Kingston, Ontario
Move-in ready and so much potential! Located in the highly desirable and mature neighbourhood of Auden Park, with 3 bedrooms, 1.5 bathrooms and an oversized garage - welcome home! The beautiful front entryway leads you to a large, sun-filled living room, featuring a new bay window, built-in shelving, and a cozy reading nook. Open concept and so much living space! The kitchen is bright and modern, with white cabinetry and stainless steel appliances. The kitchen and living rooms flow seamlessly into the dining room, perfect for entertaining company or everyday living. The upstairs WOWs you with 3 spacious bedrooms and a beautifully-updated bathroom. The lower level offers a bright rec room with large windows, recessed lighting, and a gas fireplace perfect for relaxing. A 2-piece bathroom completes the lower level. The basement offers a generously-sized den or bonus room and the large laundry/utility room. So much storage! This home has tons of built-in shelving and storage closets. Enjoy quality flooring: hardwood on the main floor, ceramic tile in the kitchen, parquet upstairs, and vinyl plank flooring in the lower levels. Everything is well-maintained and built to last. Patio doors lead you to the backyard with a natural gas BBQ hookup, interlocking brick, garden area, and the electrified, insulated and drywalled 2.5 car garage measuring 25' x 26'. Bonus! With a separate rear entrance for the basement, this home has secondary suite potential! With easy access to west-end amenities, this home is located in a great school district, and is close to parks, transit, golfing, lakes, Lakeshore Pool, Lemoine's Point and much more! This home truly has it all! Don't wait, come see this beautiful home today! (id:28880)
2 Percent Realty Results Inc.
122 South Street
Gananoque, Ontario
Oh the preferred South Ward in vibrant Gananoque! Step out your front door and you are minutes away from the waterfront, restaurants and pubs, the Thousand Islands Playhouse and delightful local shops! Ride your bike on the Thousand Island parkway. Enjoy your coffee on your front porch with river views! This charming one and a half storey home with original flooring and warm woodwork, has a freshly upgraded kitchen with quartz countertops and modern cabinetry. Living room with wall mount air conditioner / heat pump and gas freestanding woodstove for cozy winter nights. There is a wee sun room/ mud room with newly installed main floor laundry which leads out to a private treed backyard with garden shed. The handy South Alley lane provides access for 3 parking spots at the rear of the property. Upstairs there are two bedrooms and a 4 piece bath with a vintage claw foot bathtub. An easier lifestyle awaits you in Gananoque today! (id:28880)
Royal LePage Proalliance Realty
344 Norman Rogers Drive
Kingston, Ontario
Welcome to this well-maintained side split home, ideally situated in the heart of Kingston's sought-after Calvin Park neighbourhood. Just steps from Lafleur Park and St. Thomas More Catholic School, and a short drive to St. Lawrence College, this location is perfect for families and retirees alike. The main level features a bright living room, dining area, and kitchen, ideal for modern living, while upstairs, you'll find three comfortable bedrooms and a full bath. These area are carpet free. The partially finished basement offers a walk-out to the backyard and includes two versatile multipurpose rooms, perfect for a home office, gym, or playroom, along with a generous crawl space for all your storage needs. Set on a beautifully landscaped and very private lot, the home includes a charming garden shed and plenty of space to relax or entertain outdoors. Additional features include a roof replaced in 2014, a new furnace (2019), and a brand-new air conditioner to be installed before the end of July 2025. Don't miss the opportunity to view this lovely home in one of Kingston's most central and family-friendly areas! (id:28880)
Sutton Group-Masters Realty Inc.
6 Michael Grass Crescent
Kingston, Ontario
Elevated bungalow with In-Law suite in Desirable Calvin Park! Welcome to this spacious and versatile home in the heart of Kingston, offering comfort, functionality and great location perfect for families, multigenerational living or savvy buyers seeking an in-law opportunity. Step inside and enjoy the natural light throughout the main floor, with cozy sunroom ideal for morning coffee or quiet evenings. The home features a practical layout with three bedrooms, 3 baths, a generous living space and select hardwood flooring. Downstairs the finished lower level offers a rec room, laundry, garage entrance and a separate in-law suite. Located just minutes from schools, the public library, hospitals, and golf courses, this home combines convenience and charm in an established family-friendly neighbourhood. Don't miss out on the chance to live in Calvin Park! (id:28880)
Royal LePage Proalliance Realty
190 Conacher Drive
Kingston, Ontario
Welcome to this charming semi-detached bungalow home ideally located directly across from Markers Acres Park. With 3 bedrooms and 1 bathroom, this home offers both space and flexibility for families, professionals, or investors. Step inside to a bright and inviting main floor layout featuring a comfortable living area, a functional kitchen, and a dining space perfect for family meals or casual entertaining. The finished basement provides additional living space, complete with a fourth bedroom, a second bathroom, and a versatile rec room. A handy side door entrance provides options for multi generational living or the addition of a secondary suite. Outside, the backyard is cozy and private. Perfect for morning coffee, evening BBQs, or relaxing after a long day. The detached oversized 1-car garage adds valuable storage space and convenience, with room for both your vehicle and extra gear. Located just steps from green space and playgrounds, this home is within close proximity to schools, popular restaurants, and everyday amenities. Commuters will appreciate the quick and easy access to Highway 401, making travel a breeze. Whether you are looking for a comfortable family home or a smart investment, this well-maintained semi offers great value in a fantastic location. Don't miss out! (id:28880)
Royal LePage Proalliance Realty
55 Bridge Street W
Greater Napanee, Ontario
You won't want to miss this one! Modern-day charm perfectly balanced with character of the past, best describes this centrally located 2-storey stone home in the heart of Napanee. Newly renovated in the last 2 years! The main floor boasts high ceilings, tons of natural light and an open concept kitchen-dining-living room, laundry and powder room off the back door. The upstairs has two good sized bedrooms, new bathroom and primary bedroom with walk in closet. Outside, the backyard is beautifully landscaped, private and ready to host family & friends for a BBQ! (id:28880)
RE/MAX Finest Realty Inc.
1096 Moon Road
Central Frontenac, Ontario
You'll be over the Moon with the options on this move in ready property! Whether you're trying to crack into the market or looking to downsize OR even live in this cute modular home while you build your dream home on this beautiful 1.3 acre lot - opportunities are endless! Featuring: 200 Amp service, 150 ft drilled well (15 gpm), 4 year old septic system. Don't miss out on this country gem! (id:28880)
RE/MAX Finest Realty Inc.
1363 Grayson Drive
Kingston, Ontario
This exquisite 2,625-square-foot detached home in a serene Kingston neighborhood features a double car garage, a spacious driveway, and an inviting main floor with a stunning open-concept kitchen, walk-in pantry, large center island, and seamless flow into the living and dining areas, which open to the backyard. The main level also includes smooth ceilings, a powder room, and a mudroom with garage access. Upstairs, the private primary bedroom suite offers a walk-in closet and a luxurious 5-piece bathroom with a soaker tub. Three additional bedrooms, a 4-piece and a 3-piece bathroom, alongside a laundry room complete the upper level. Conveniently located within walking distance to a school and close to a shopping mall, this home is perfect for families. (id:28880)
RE/MAX Service First Realty Inc.
5 Wilmot Street
Kingston, Ontario
Milton Subdivision. Sprawling Architecturally designed custom built home sitting on over 1/2 an Acre. 2,400 Sq. Ft of Living Space. Multiple Patio Doors, Windows and Skylights. This centre hall design features a custom built 2-storey staircase, Main floor primary bedroom with ensuite and walk-in closet w/ patio door leading to a private deck. 2 Additional 2nd floor bedrooms with shared ensuite. Formal dining room, Sun room and a Large living room with wall-to-wall windows and woodstove. Ample Storage in the lower level. Deeded Waterfront Access. Roof (2022). Furnace & AC (2017). (id:28880)
Royal LePage Proalliance Realty
415 Shane Street
Loyalist, Ontario
Welcome to 415 Shane Street in the rapidly developing community of Odessa! This bright and well-maintained 3-bed, 2-bath home is the perfect blend of urban convenience and country charm and sits on a generous double-wide lot in a quiet, family-friendly neighbourhood. The home features a beautiful custom kitchen, spacious living areas, and plenty of natural light throughout. Outside, enjoy summer days in the above-ground pool, tend to your raised garden beds, or relax in the landscaped backyard. Just minutes from Kingston, Amherstview, Napanee, and Hwy 401, this location offers the perfect mix of family comfort and convenience. A must-see book, your showing today! (id:28880)
Century 21 Heritage Group Ltd.
218 Creighton Drive
Loyalist, Ontario
Stunning Nearly-New Bungalow on Corner Lot with 5 Beds and 3 Baths -- Just 10 Minutes from Kingston! Welcome to this beautiful one-year-old bungalow located in the peaceful community of Odessa, ON. Situated on a spacious and picturesque corner lot, this thoughtfully designed home offers the perfect blend of upscale finishes, modern convenience, and versatile living space all just a short drive to the heart of Kingston. An inviting open-concept main floor living area featuring a showstopper kitchen, fully upgraded with a professional series gas stove, a WiFi-connected fridge, sleek cabinetry, and elegant finishes perfect for the passionate home chef. The bright and airy living area boasts a natural gas fireplace with a custom stone surround and live edge wood mantel, creating a warm and stylish focal point for cozy evenings. The luxurious primary suite is your personal retreat, complete with a spa-inspired ensuite featuring a tiled glass shower, a deep soaker tub, and a generous walk-in closet. Downstairs, the fully finished basement with its own private entrance offers exceptional flexibility. With two large bedrooms, a huge living area, and a kitchenette, its ideal for an in-law suite, guest quarters, or a private apartment perfect for multi-generational living or added income potential. This home offers incredible value, modern features, and a flexible closing to suit your timeline. Don't miss your opportunity to own a premium home in a growing community just minutes from Kingston! (id:28880)
RE/MAX Finest Realty Inc.
1334 Atkinson Street
Kingston, Ontario
This stunning 4+1 bedroom home in the sought-after Kings Landing community offers over 3,000square feet of finished living space, combining modern style with exceptional functionality. The freshly painted interior features an open-concept layout that's perfect for contemporary living. The kitchen, with its neutral-toned cabinets, seamlessly flows into a massive backyard deck with a beautiful pergola ideal for outdoor relaxation and entertaining. The spacious primary bedroom boasts a luxurious 5-piece ensuite, providing a private retreat. The fully finished basement adds even more valuable living space, complete with a dedicated home office, an additional bedroom, and a full bathroom perfect for guests or extended family. Convenience is key with a double attached garage, a driveway that fits four additional vehicles, and no sidewalk for uninterrupted use year-round. The home is located in close proximity to Costco and major big-box stores, making shopping a breeze. Its also near top-rated schools, lush parks, and public transit, offering the perfect balance of comfort, practicality, and easy access to everything you need. (id:28880)
RE/MAX Finest Realty Inc.
908 Swanfield Street
Kingston, Ontario
West End Convenience...this popular 3+1 bedroom, 3 full bath townhouse fits the bill when looking for value and practicality in a home. There is an open concept living and dining area off the kitchen with nice patio doors leading to an upper deck - perfect for BBQing. Attached garage with inside entry is a nice feature especially in the winter months. Upstairs there is a large Primary bedroom with ensuite and huge closet, another full bath and two decent sized bedrooms. The basement has a walk out with patio doors to the back yard, another bedroom, rec room, laundry room and storage room. Parking for 3 average sized vehicles and priced at under $525K, this property should be all a family or investor needs when searching for a place. (id:28880)
Royal LePage Proalliance Realty
1644 Brookedayle Avenue
Kingston, Ontario
Built by Greene Homes in 2019, this gorgeous 2-storey St. Clair IV model is located in the desirable Creekside Valley and features 4 bedrooms and 2.5 bathrooms. The main level includes an open concept kitchen with pantry and an island overlooking the dining/living area, den/playroom, and 2-piece bathroom. The second level features a primary bedroom with a walk-in closet and a 5-piece ensuite, 3 additional large bedrooms, a 4-piece bathroom, and a laundry room. The partially finished lower level has a rough-in for a future bathroom, space for a potential bedroom, storage, and awaits your finishing touches. Outside, you will find a private backyard and a large deck. All are located just minutes away from WJ Holsgrove Public School, parks, amenities, and easy access to Hwy. 401. Don't miss this opportunity, schedule your private viewing today. (id:28880)
Exp Realty
312 Boxwood Street
Kingston, Ontario
Welcome to 312 Boxwood Street -- A Gem in Bayridge's Sought-After East ! This beautifully updated 4-level side split is nestled on a generous 65-ft wide lot in Kingston's desirable west end. With 3+1 bedrooms, 2 bathrooms, and a bright, open-concept layout, this home blends comfort and style effortlessly. The spacious eat-in kitchen flows into an L-shaped living and dining area perfect for family time or entertaining. Step through brand-new patio doors (2023) into your private backyard retreat, featuring an in-ground pool for summer fun. Inside, enjoy a carpet-free interior and a partially finished basement offering endless potential.312 Boxwood has had extensive renovations between 2023-2025, including a new roof, windows, doors, insulation, countertops, and pool equipment(sand filter)-- making this home move-in ready and energy-efficient. Located minutes from schools, parks, shopping, close to public transit and everyday essentials, 312 Boxwood Street is the perfect match for families and professionals alike. Don't miss your chance to call this Bayridge beauty your own! (id:28880)
Sutton Group-Masters Realty Inc.
634 Fernmoor Street
Kingston, Ontario
This custom-built, all-brick two-storey residence is tucked away on a peaceful, family-friendly street and offers over 3,700 square feet of beautifully finished living space. With 4 spacious bedrooms, 3.5 bathrooms, and a private in-ground pool, this home is designed for comfort and entertaining. Step into a generous foyer that opens to elegant formal living and dining rooms. The kitchen, featuring granite countertops, flows seamlessly into a cozy breakfast area and a sunken family room, complete with a gas fireplace, skylights, and sliding patio doors that lead to a fully fenced backyard with a stamped concrete patio and pool oasis. Upstairs, you'll find four well-appointed bedrooms, including a luxurious primary suite with a walk-in closet and spa-like 5-piece ensuite. The fully finished basement expands your living space with a large rec room, additional versatile rooms, a full 4-piece bath, and a relaxing sauna. Additional features include central air conditioning, on-demand hot water, a durable metal roof, and much more. A truly exceptional property that's ready to welcome you home. (id:28880)
RE/MAX Finest Realty Inc.
RE/MAX Rise Executives
5 - 1115 South Kahshe Lake Road
Gravenhurst, Ontario
Step into lakeside living with this fully winterized, 1-bedroom, 1-bathroom cottage or year-round home located in a peaceful, park-like co-ownership community on the shores of beautiful Kahshe Lake. Surrounded by iconic Muskoka granite outcrops, towering pines, and sparkling waters, this cozy retreat is the perfect escape for couples, small families, retirees, or islanders looking for a convenient mainland base. The community here is warm and connected, with seasonal events creating a true sense of belonging. High speed internet and cable available, as well as reliable cell phone connection. Enjoy direct access to a stunning private sandy beach, a public boat launch on site, and a host of well-maintained common amenities, including paid boat slip, games/meeting room, on-site storage, shared laundry facility, and a tennis court. The level grounds and shallow entry make it an ideal place for kids, guests, or anyone looking to dip into classic Muskoka summers. Inside, the cottage offers an open-concept layout that maximizes space and natural light, with recent interior upgrades and a spacious rear patio perfect for outdoor dining or social gatherings. Whether you're relaxing with a morning coffee or hosting a summer BBQ, this spot is designed for year-round enjoyment. Kahshe Lake is conveniently located just a short drive from Gravenhurst, the "Gateway to Muskoka", making it easy to access all the amenities and attractions the town has to offer. Gravenhurst features a charming waterfront with shops, restaurants, and the historic Muskoka Wharf, perfect for leisurely strolls and dining. Located just 90 minutes from the GTA, 10 minutes to Gravenhurst for shopping, dining, and services, this is a turnkey Muskoka lifestyle without the high price tag. Here, affordability meets lifestyle, and the water's edge is just steps away. (id:28880)
Century 21 Heritage Group Ltd.
171 Creighton Drive
Loyalist, Ontario
Amberlane Homes is proud to offer The Oakwood, a beautifully designed 1,200 sq. ft. elevated bungalow that has become our most popular model. With the rising cost of living, this home provides an economical yet stylish solution, featuring three spacious main-floor bedrooms, an open-concept living, dining, and kitchen area, and a double-car garage with convenient inside entry. The full, unspoiled basement offers endless possibilities, with options for one or two additional bedrooms, a four-piece bath, and a recreation room, making it perfect for growing families or those in need of extra space. This model home is priced at $649,000 and includes premium upgrades, such as a beautifully coordinated exterior with upgraded accents and a stylish garage door. Inside, the designer kitchen features extended-height upper cabinets with glass inserts, elegant quartz countertops, and an under-mount sink, creating a modern and sophisticated space. The home is further enhanced with soaring 9' ceilings, upgraded lighting, and pot lights, while the spacious primary bedroom boasts a luxurious ensuite and a walk-in closet. Attention to detail is evident throughout, with upgraded interior trim, passage doors, and handles adding to the homes overall elegance. The lower level is ready for customization, offering floor-to-ceiling insulation with a vapor barrier, electrical outlets installed to code, and enlarged windows that allow for legal basement bedrooms. A full four-piece bath rough-in is already in place, providing additional flexibility. Outside, a paved driveway and a fully sodded yard complete the package. Located in Babcock Mills, a fast-growing subdivision in Odessa, this home is ideally situated just 10 minutes west of Kingston, with easy access to Highway 401. Amberlane Homes, a trusted fourth-generation local builder, is known for its impeccable reputation and commitment to quality, backed by the Tarion New Home Warranty Program. Builder's Docs available. (id:28880)
RE/MAX Rise Executives
173 Creighton Drive
Loyalist, Ontario
Amberlane Homes is proud to offer The Oakwood, a beautifully designed 1,200 sq. ft. elevated bungalow that has become our most popular model. With the rising cost of living, this home provides an economical yet stylish solution, featuring three spacious main-floor bedrooms, an open-concept living, dining, and kitchen area, and a double-car garage with convenient inside entry. The full, unspoiled basement offers endless possibilities, with options for one or two additional bedrooms, a four-piece bath, and a recreation room, making it perfect for growing families or those in need of extra space. This model home is priced at $649,000 and includes premium upgrades, such as a beautifully coordinated exterior with upgraded accents and a stylish garage door. Inside, the designer kitchen features extended-height upper cabinets with glass inserts, elegant quartz countertops, and an under-mount sink, creating a modern and sophisticated space. The home is further enhanced with soaring 9' ceilings, upgraded lighting, and pot lights, while the spacious primary bedroom boasts a luxurious ensuite and a walk-in closet. Attention to detail is evident throughout, with upgraded interior trim, passage doors, and handles adding to the homes overall elegance. The lower level is ready for customization, offering floor-to-ceiling insulation with a vapor barrier, electrical outlets installed to code, and enlarged windows that allow for legal basement bedrooms. A full four-piece bath rough-in is already in place, providing additional flexibility. Outside, a paved driveway and a fully sodded yard complete the package. Located in Babcock Mills, a fast-growing subdivision in Odessa, this home is ideally situated just 10 minutes west of Kingston, with easy access to Highway 401. Amberlane Homes, a trusted fourth-generation local builder, is known for its impeccable reputation and commitment to quality, backed by the Tarion New Home Warranty Program. Builder's Docs available. (id:28880)
RE/MAX Rise Executives
4327 Elm Street
South Frontenac, Ontario
Downsizers dream! Look no further, this updated, double wide mobile home in Meadowwoods Park, is conveniently located just west of Verona. This 3 bedroom mobile home, with open concept kitchen and living area is perfect for retirement living. Not to mention the incredible screened in porch and bonus dining room or mud room, situated on a beautiful corner lot. (id:28880)
RE/MAX Finest Realty Inc.
1882 Sunbury Road
Frontenac, Ontario
Welcome to 1882 Sunbury Road - A Rare Waterfront Acreage on Dog Lake! Set on 7.6 acres with frontage on the Rideau System, this spacious bungalow offers tranquility, flexibility, and future potential, just 20 minutes from Kingston. With nearly 1,900 sq. ft. on the main level plus a fully finished walkout basement, this 5-bed, 2.5-bath home provides room for family, guests, or multi-gen living. Inside, youll find large principal rooms, abundant natural light, and sweeping nature views. Two propane stoves and a gas fireplace, along with baseboard heat, ensure year-round comfort. Multiple walkouts lead to a wraparound deck and lower-level grounds. The finished basement once operated as a successful BnB for guests arriving by canoe, kayak, or small boat and features two bedrooms, a bath, and a spacious rec room.The home includes an attached double garage plus a detached garage/workshop. Bell Fibe internet services the property. The shoreline offers a peaceful spot to launch paddle adventures or small boats. Dog Lake connects to Cranberry Lake and the historic Rideau Canal, ideal for exploring Ontarios most scenic waterways. The lot combines open lawns, mature trees, and a natural waterfront setting perfect for privacy and nature watching. Zoning may allow up to three lots (buyer to verify), offering rare potential for severance, family retreat development, or future income. Located in South Frontenac, close to trails, conservation lands, and only 50 minutes to Smiths Falls. Year-round access on a quiet paved road. Whether you're seeking privacy, paddling, or potential this is Ontario country living at its best. Dont miss this rare offering. (id:28880)
Century 21 Heritage Group Ltd.
413 Westgate Court
Kingston, Ontario
Nestled at the end of a quiet cul-de-sac in Kingston's coveted Westgate Village, 413 Westgate Court is a refined executive bungalow offering 5 bedrooms, 3 bathrooms, and a fully finished basement designed for the rhythm of modern family life. From the grand foyer, the home flows effortlessly into a formal dining room with tray ceiling, and an open-concept kitchen featuring granite counters, breakfast bar, and ample cabinetry, all overlooking a bright, inviting living room anchored by a gas fireplace. Step onto the elevated deck to take in tranquil views of the Collins Creek Wetlands, where mornings begin in stillness and evenings wind down in peace. Hardwood floors lead you through the main level, where the primary suite offers a spacious 5-piece ensuite and walk-in closet, while two additional bedrooms and a 4-piece bath provide comfort for family and guests. The lower level opens into a generous rec room perfect for movie nights, home workouts, or play, complete with two more bedrooms, a 3-piece bath, a private den ideal for a home office, and a finished laundry room. Outside, the pie-shaped yard offers a perfect balance - not too big, not too small. Kids ride bikes, draw hopscotch in chalk, and play hockey in the street. Just steps away, Woodbine Park features a splash pad, full playground, soccer and baseball fields, and a skating rink in winter, while nearby Kingston Expert Tees offers Canada's largest aquatic driving range and more. This is where upscale living meets real connection - a home for the professional family seeking comfort, space, and a true sense of place. (id:28880)
Century 21 Heritage Group Ltd.
587 Davis Drive
Kingston, Ontario
Welcome to 587 Davis Drive, a thoughtfully updated semi-detached home in Central Kingston thats truly move-in ready. This two-storey residence offers 3 bedrooms and 2.5 bathrooms. On the main level, an open-plan living and dining area flows into a renovated kitchen equipped with stainless-steel appliances. Upstairs, the primary suite and two additional bedrooms provide flexible space for guest accommodations, childrens rooms or a home office. The finished lower level adds even more living space with a versatile rec room with potential use as a exercise space, media area, or playroom, along with ample storage to keep everything organized. Step outside onto the deck and overlook your private backyard, fully enclosed by a fence that ensures privacy and security. This home is a short stroll to Bexley Gate Park and only minutes by car from the Cataraqui Town Centre, as well as major retailers like Loblaws, Costco, Canadian Tire, Lowes, and Walmart. All major updates were completed between 2018 and 2022: the kitchen was redone in 2018 with new countertops, new cabinetry, and stainless-steel appliances, and the roof was replaced that same year. In 2020, a central A/C unit was added, the deck was rebuilt, the fence was installed, and the garage door was upgraded. In 2022, both the primary bathroom and main bathroom were overhauled, and the powder room was refreshed. Fresh paint and updated light fixtures throughout complete the look, creating a bright, welcoming atmosphere on every level. With many details thoughtfully refreshed, 587 Davis Drive offers true turnkey living in a vibrant, convenient neighborhood. (id:28880)
Royal LePage Proalliance Realty
16 Karlee Court
Kingston, Ontario
This 3-bedroom semi-detached home is located on a peaceful cul-de-sac. The upper level features three bedrooms, including a primary bedroom with a walk-in closet and direct access to the main bathroom.The fully finished walkout basement provides additional living space or ample room for storage. Enjoy easy access to Highway 401, schools, shopping, and other local amenitiesmaking this a great opportunity for families or commuters alike. (id:28880)
Sutton Group-Masters Realty Inc.
131 John Street
Gananoque, Ontario
131 John Street, Gananoque - Located in Gananoque's coveted South Ward and just a short walk to the waterfront, 131 John Street offers the charm of a mature neighbourhood with the confidence of new construction. Rebuilt from the foundation up in 2022, this home is essentially brand new designed for modern living in a timeless setting. Inside, you'll find four generous bedrooms, two full bathrooms, and a beautifully appointed kitchen with stone countertops. The layout offers both a cozy living room and a separate family room, making it easy to relax, entertain, or work from home. Perfectly suited for families or couples looking to settle into a vibrant community, this home also features a newly rebuilt detached two-car garage, charming front and back porches, and a fully fenced backyard ideal for kids, pets, or outdoor entertaining. Walkable to schools, the marina, and downtown amenities, this South Ward gem combines comfort, style, and unbeatable location. Turn the key and enjoy everything this exceptional property has to offer. (id:28880)
Royal LePage Proalliance Realty
62 Dusenbury Drive
Loyalist, Ontario
Step into elevated living in this impeccably designed model home by Golden Falcon Homes, where elegance, functionality, &craftsmanship come together in perfect harmony. Situated on a premium corner lot, this spectacular Oasis bungalow is a true showpiece offering not only striking curb appeal with its upgraded stone front & side exterior & enhanced siding package, but also exceptional in-law or rental potential, making it one of the most compelling & versatile offerings in the area.With1,367 sq ft of living space, 2 bed + den, 3-bath home welcomes you with expansive 9-ft ceilings, stunning black windows,& a seamless open-concept layout that feels bright, modern, & inviting. The stained oak staircase adds architectural interest &warmth, leading to a partially finished basement with an upgraded ceiling height & 4-piece bathroom perfect for future customization, guest space, or multi-generational living. At the heart of the home lies a thoughtfully designed kitchen, where quartz counters & matching backsplash provide a sleek &durable workspace. The upgraded appliance package balances performance with contemporary style, making this kitchen ideal for both everyday life and entertaining. Attention to detail continues throughout the home featuring an electric fireplace, designer lighting package, & pot lights that enhance both ambiance& utility. The luxurious glass & tile shower in the primary ensuite evokes a spa-like experience, while the carefully selected colour package brings a consistent, upscale finish to every room. As a fully loaded model home, this property exemplifies value, style,& thoughtful design ready for immediate enjoyment. Whether you're downsizing, investing, or purchasing your forever home, this property is a rare find: beautifully crafted, move-in ready &offered in a price range that represents outstanding value for the quality and location. Dont miss this unique opportunity to own a home that sets the standard. (id:28880)
Century 21 Heritage Group Ltd.
330 Colebrook Road
Stone Mills, Ontario
Embrace the charm of a bygone era in this beautifully restored 3-bed, 2-bath home, nestled along the serene Napanee River in Colebrook. This striking 1 3/4 story residence masterfully blends modern upgrades with rich historic character. As you step through the front door, high ceilings and large bright windows welcome you, showcasing the original architectural features that define a home built in 1875. The living room features original pine flooring and a stunning tin-embossed ceiling. The kitchen stands as a culinary masterpiece, boasting granite countertops, built-in, stainless-steel appliances, a wood-burning fireplace, a central island, and a cozy kitchen nook. The mudroom, with its built-in cabinetry, coat closets, oodles of storage and utility sink, offers convenient access to your yard with two exits. The captivating 3-season sunroom adorned with hand-scraped hardwood floors, is an idyllic space for relaxation on rainy spring days or to simply enjoy a book or morning coffee. The main floor also includes a formal dining room, a laundry room, and a bedroom with generous closet space and a 2-pc ensuite. Ascend to the second floor, enhanced by striking large-plank pine flooring, where you'll discover two bright large bedrooms, both featuring walk-in closets, along with an immaculate 4-pc bathroom. Outside, the property boasts an oversized 2-car garage, spacious rear deck with propane BBQ hookup, large garden outbuilding, and beautiful gardens, inviting you to create unforgettable memories with family & friends on warm summer evenings. Watch the children jump from the bridge into the mill pond all summer long, and hear the soothing sound of water flowing over the dam every day. Conveniently located adjacent to a beautiful conservation park, steps to the Napanee River, minutes from the Cataraqui Trail and the village of Yarker, and a mere 20-minute drive from both Kingston and Napanee. Don't miss your chance to experience the perfect fusion of past and present! (id:28880)
Royal LePage Proalliance Realty
988 Amberdale Crescent
Kingston, Ontario
988 Amberdale is vacant and ready for new owners! Whether you are a first time home buyer or investor looking to make your mark, this is for you! Two-storey, 3 bedroom, 2 bathroom, pet-friendly townhouse condo with reasonable fees. Affordable and conveniently located, with 3 well-sized bedrooms and full bathroom upstairs, spacious and bright living room, kitchen, and dining room on the main floor. Walk out patio doors to the fully-fenced backyard, paired with a shed containing plenty of storage. The basement boasts a large, open recreation room and a huge bathroom with a jacuzzi tub. Don't miss the in-ground pool and basketball courts for your enjoyment! Book your private showing today! (id:28880)
2 Percent Realty Results Inc.
18 Mud Lake Road S
Loyalist, Ontario
Fully Renovated & Move-In Ready! This charming 2-bedroom bungalow in the growing town of Odessa offers an ideal blend of modern updates and small-town charm, all at an affordable price point. This home is perfect for first-time buyers, downsizers, or savvy investors looking for a low-maintenance property with city conveniences. Step inside to find a bright, open space filled with natural light thanks to new large windows. The home features brand-new flooring, a stylish kitchen, an updated bathroom, a new metal roof, and a new high-efficiency furnace. Everything has been done for you! Outside, enjoy a freshly built deck, a handy storage shed that even serves as a workshop, and a paved driveway for easy parking and low maintenance .Located near schools, parks, and open fields, with quick access to Highway 401, this home offers the perfect balance of tranquility and connectivity. No basement? No problem this is low-maintenance living at its best! (id:28880)
Exp Realty
1099 Horizon Drive
Kingston, Ontario
Welcome to 1099 Horizon Drive in the young and vibrant community of Woodhaven! This 3 bedroom, 2.5 bath end unit Tamarack Cambridge model features many upgrades including hardwood in the principle rooms, on the stairs to the second floor and all the bedrooms, with tile in the wet area, extra pot lights and some features of the ensuite bath. The open concept main floor provides plenty of space for entertaining family and friends. The kitchen features a breakfast bar, walk-in pantry and stone countertops. Enjoy a quiet evening sitting in front of the gas fireplace in the living room. Access to the back yard is through patio doors off the eating area. The second floor has a large primary bedroom with 4 piece ensuite and walk-in closet. Bonus: the laundry room is conveniently located on the 2nd floor! Two other well sized bedrooms and a full bath complete the 2nd floor. The finished rec-room in the basement is perfect for family film nights! Another great feature of this home is the rear yard backs onto a ravine, so no direct rear neighbours! This home is now ready for new owners and new memories! (id:28880)
Royal LePage Proalliance Realty
1318 Brackenwood Crescent
Kingston, Ontario
Welcome to this beautifully updated semi-detached home in the desirable Cataraqui Woods neighbourhood of Kingston. This two-storey home offers a modern and comfortable layout, featuring three bedrooms and a full bathroom on the upper level. The main floor has been tastefully renovated and flows into a bright, open living space. The finished basement adds extra room to relax or entertain, with a convenient walk-out to the backyard - perfect for kids, pets, or summer gatherings. An attached garage with inside entry adds to the homes practicality. Located just a short drive to shopping, restaurants, recreation, and entertainment, this home offers both comfort and convenience in a family-friendly area. Updates include new vinyl floor throughout the house (except tiled areas), new kitchen appliances, new quartz counter-top, new deck, new light fixtures, new pot lights in the living area, new entrance door, new vanities and toilets in the main floor and basement bathrooms, new fireplace, freshly painted whole interior of house. (id:28880)
Exit Realty Acceleration Real Estate
2722 Delmar Street
Kingston, Ontario
Welcome to 2722 Delmar street. A V. Marques bungalow in beautiful Sands Edge. Be amazed by all the additional upgrades and custom finishes. Built to entertain, this home features an open concept kitchen/living room with 9 and 10 foot ceilings, natural gas fireplace, quarts countertops, soft closing kitchen cabinets and wide plank engineered hardwood flooring throughout. Picture your perfect oasis as you walk into the primary bedroom featuring a large walk in closet and primary ensuite with a stunning walk in shower. Adding even more convenience is a main floor laundry room leading to a double garage. A massive lower level awaits your finishing touches. There is nothing left to be desired as this home has everything including a future park nearby. Additional upgrades include the deck, custom window coverings with blackouts in bedrooms, garage door opener, new appliances, light fixtures, mirrors, hardwired security system and large basement windows. (id:28880)
Exp Realty
56 Campbell Crescent
Kingston, Ontario
Introducing 56 Campbell Crescent in highly sought after Polson Park! This well-maintained bungalow sits on a large lot on a tranquil crescent. The main floor features a large foyer, bright and inviting living room, an updated fully equipped eat-in kitchen with stone counter tops and stainless steel appliances, a 4pc bathroom, 3 spacious bedrooms with gleaming hardwood floors and easy access patio doors that lead to the back yard from one of the bedrooms. The basement holds endless possibilities with a separate entrance and hosts a large rec room, a den, ample storage space and laundry room. This property has been cared for with thoughtful updates such as the metal roof, kitchen appliances and is ready for its new owners or an investor alike. A short walk to St. Lawrence College, Providence Care Hospital, Lake Ontario Park and many amenities. (id:28880)
Royal LePage Proalliance Realty
1411 County 2 Road
Leeds And The Thousand Islands, Ontario
Come and sit a while on the covered porch that runs the entire length of this bungalow. The combination of brick/siding blends into the natural landscape & sits on a 1+ acre mature lot. This 3+ 1 bedroom Home offers many upgrades & is a perfect blend of comfort and functionality for family living. Centrally located between Brockville/ Gananoque & a five-minute drive to gain access to the 401 making for an easy commute. Step inside to discover a bright welcoming interior, large DR/family room & large windows that surround the entire room allowing for natural light to filter in. A patio door leads you to a backyard retreat for your enjoyment on those hot summer days. A large 16 x 36' deck (2023) overlooks the pool area & offers plenty of space for a BBQ or entertaining family & friends. A separate gated deck offers a secure entrance to the above ground 27 pool (2023). The beautiful cream-colored kitchen cabinets offer plenty of storage & includes all appliances. A center island offers extra storage & additional seating in the kitchen. The living RM includes built-in cabinets and a woodburning airtight stove. The primary bedroom features an adjoining 2 piece on suite for your convenience. 2 more bedrooms, 4 -piece bathroom & laundry station completes the main level. The lower level features a large family room with a wet certified Harman pellet stove for added coziness on those cold winter nights. A 4th bedroom and furnace room completes the lower level. The foundation walls were waterproofed and spray foamed in 2018.. A new propane forced air furnace (2024) & central A/C (2020). There are 2 storage sheds to provide storage for your tools, lawn mowers, & toys. A covered firewood storage area will keep your wood dry & conveniently stacked for the winter months. This well-maintained bungalow is the perfect retreat for those seeking privacy, extra space and outdoor enjoyment. Call today for your personal tour & make 1411 County Rd. 2 your New Home. (id:28880)
Bickerton Brokers Real Estate Limited
7672 Highway 38
Frontenac, Ontario
Welcome to this incredibly well maintained 3 Bedroom home owned by the same family for 59 years. Located inGodfrey just outside of Verona, seconds from the scenic Rivendell Golf Club and on almost an acre of land! With allits great features, this is an ideal spot for the outdoor enthusiast. The living space consists of the spacious livingroom, the primary bedroom, an updated bathroom, two more bedrooms upstairs, and an unspoiled basement withDen and Laundry thats just waiting for you to add your own creative touch. Theres also a large dining room additionwith its own French door from the updated Kitchen with maple cabinets that finish at the ceiling with crown moulding,an enclosed porch for enjoying the outdoors rain or shine, an oversize double garage (695 sqft) for your toys. Plentyof trails and lakes in the area, and an abundance of trees that create the privacy and nature you're looking for. Plus,there is a newly painted metal roof, newer AC unit, a 2-year-old water softener, a 3-year-old furnace, an updatedkitchen, a 5-year-old hot water tank, 200 amp electrical panel less than 5 years old and a garage/workshop which is695 sqft in total! Thats not to mention the fact that the village of Verona has everything you could possibly want: gasstation, hardware store, grocery store, post office, and more. Dont wait see it today! (id:28880)
Royal LePage Proalliance Realty
339 Buckthorn Drive
Kingston, Ontario
Less than 2-year-old executive townhome in Kingston's sought-after Woodhaven community. Built in 2023, this modern Hamilton model offers over 1,400 sq/ft of thoughtfully designed living space with 3 bedrooms and 2.5 bathrooms. The main floor features 9-foot ceilings, a ceramic tile foyer, durable laminate plank flooring, and a bright, inviting layout. The open-concept kitchen is beautifully finished with quartz countertops, a large center island, pot lighting, a built-in microwave, and a spacious walk-in pantry. The adjoining living room is ideal for both relaxing and entertaining, with pot lights, a cozy corner gas fireplace, and patio doors leading to the backyard and newly built deck. Upstairs offers three generously sized bedrooms, including a primary suite with double closets and a private 4-piece ensuite. Additional highlights include main floor laundry/mudroom, a high-efficiency furnace, HRV system, central air conditioning, and a rough-in for a future basement bathroom. This home still benefits from many years remaining on the Tarion warranty. Unlike brand-new builds, it comes with high-quality appliances installed at the time of purchase - saving you thousands. Move-in ready and located on a fully completed street no waiting for grading! Call, text, or email today to book your showing. (id:28880)
RE/MAX Rise Executives
4 Country Club Place
Brockville, Ontario
This beautifully renovated Georgian-style end-unit townhouse offers a perfect blend of sophistication and simplicity. With 3 bedrooms, 4 bathrooms, and over 5 acres of shared grounds overlooking the St. Lawrence River, you'll enjoy a relaxed, resort-like lifestyle in a highly desirable location. The main level features a bright open-concept living and dining area with a wood-burning fireplace, oversized windows, and a sun-filled solarium that opens to a private composite deck (2024). The updated eat-in kitchen boasts soft-close cabinetry and a modern design, while a main-floor den provides flexibility as a home office or fourth bedroom. Upstairs, the spacious primary suite includes a walk-in closet and ensuite. The finished lower level offers a large rec room with a gas fireplace, walk-out to a private patio, full bathroom, and laundry room. Enjoy the amenities of this well-managed complex, including a heated inground pool, tennis/pickleball court, and all exterior maintenance taken care of by the Condo Corporation. Located across from the Brockville Country Club and just minutes to downtown shops, restaurants, parks, and the yacht club. Recent updates include roof, windows, and doors (2019), new composite deck and freshly paved driveway (2024). Pet-friendly with some restrictions. Status Certificate available from Bendale Property Management. Welcome to easy, elegant living. (id:28880)
Solid Rock Realty Inc.
143 Clark Drive
Front Of Leeds & Seeleys Bay, Ontario
Enjoy stunning sunsets and westerly views from this well-maintained all-brick waterfront home on the shores of the St. Lawrence River. Enter the warm and welcoming front entry with a cool mid-century vibe, making you feel at home and in style too. The main floor features a bright and airy living room, tall windows and a dining room with patio sliding doors that leads to the wrap-around deck. The classic eat-in kitchen has oak cabinetry, lots of counter space, wood flooring and ample storage. Down the hall are 3 bedrooms and a 4-piece main bathroom also providing ensuite privileges for the primary bedroom. The lower level is the perfect space for playing and entertaining. It features a spacious, sun-filled family room with propane fireplace, a bar, fourth bedroom, 3-piece bathroom and a laundry/utility room. The extra-large windows and patio sliding door to the backyard provides a natural connection to the scenic outdoors. Go for a swim, take your kayaks into the sheltered bay, or go for a boat ride on the St Lawrence.You're covered with the metal roof, generous 2-car garage with inside entry and enough room for an indoor workshop and your family's recreational equipment. No boat storage? No problem. Situated just down the road is Clark's Marina where they can offer you secured boat storage in the off-season. Close to amenities, golf courses, only 20 minutes to downtown Kingston and less than 5 minutes to Gananoque. This home and cottage in one is waiting for you! (id:28880)
Royal LePage Proalliance Realty
593 Forest Hill Drive
Kingston, Ontario
$10,000 upgrade bonus offered to Buyer on closing! Welcome to 593 Forest Hill Drive a stunning executive bungalow that perfectly blends comfort, entertainment, and style. This large 3-bedroom home is designed for modern living, with a spacious main-floor layout of almost 2000 sqft features a bright living room with gleaming hardwood floors. The open-concept kitchen and dining area offer the perfect space to gather, complete with a large island and walkout to an elevated deck where you can take in beautiful views of Collins Bay. The primary suite is a peaceful retreat with a generous walk-in closet and private ensuite bath. Downstairs, the fully finished walkout basement is an entertainers dream. A large rec room with a cozy media area, full bar, and a dedicated games space complete with a shuffleboard table provides endless options for relaxing and hosting guests. There's also a full bathroom and office space for working from home. Step outside to your private backyard oasis, featuring a rear patio, inviting inground pool, and a hot tub nestled under a charming gazebo ideal for year-round enjoyment. Located in one of Kingston's sought-after west-end neighbourhoods, close to parks, trails, schools, and shopping, this home is a rare opportunity to enjoy luxury living with a view. Don't miss your chance to make it yours! (id:28880)
RE/MAX Finest Realty Inc.
76 Bridge Street W
Greater Napanee, Ontario
Situated in the heart of historic downtown Napanee, this lovely 1 1/2 storey home with its oversized picturesque property and extensive perennial gardens, is loaded with updates and ready for a new family. Welcoming you home as you pull into your spacious private driveway is the lovely covered porch, where you might just want to sit a while and relax after a long day! From there you step into the spacious M/L floorplan offering a bright updated kitchen, loaded with storage and featuring an eat at counter and further accented by gorgeous pine plank floors. Newer appliances and gas stove are also a great addition to the space. M/L also offers a front living room as well as a back family room, that could easily be a 4th bedroom depending on your personal needs. A full bath and laundry complete the main level. U/L floorplan offers another full bath and 3 generous bedrooms. Just a few more of the recent updates include, shingles, eavestroughs ,windows, patio doors, plumbing, electrical, irrigation system for back gardens. Walking distance to everything that downtown Napanee has to offer, this home is an incredible find and ready for quick occupancy if desired. (id:28880)
Sutton Group-Masters Realty Inc.


