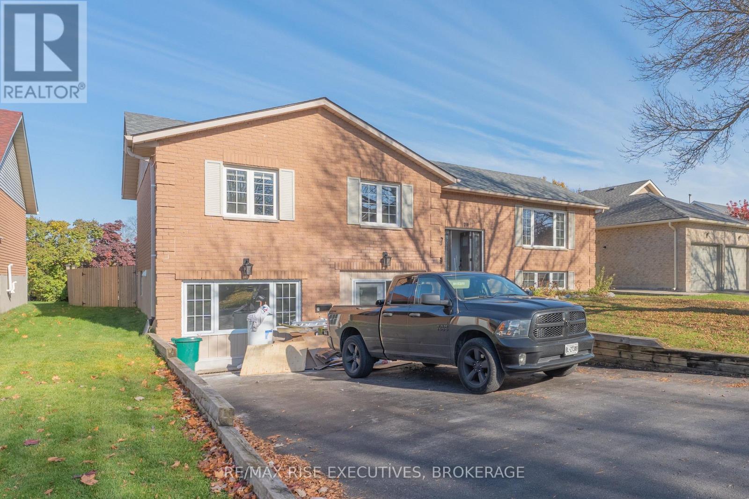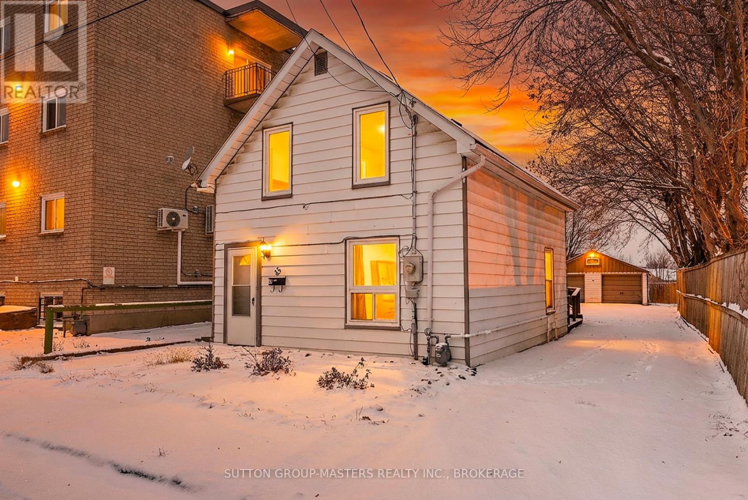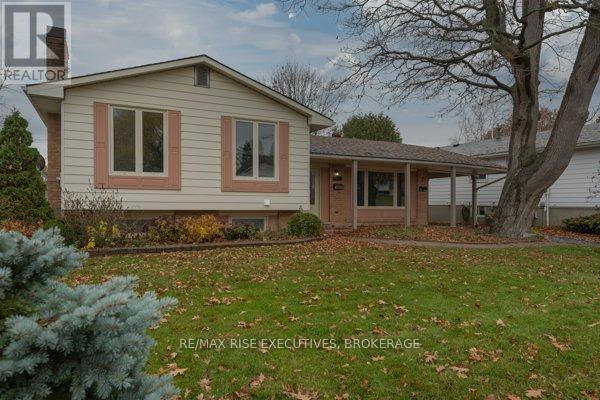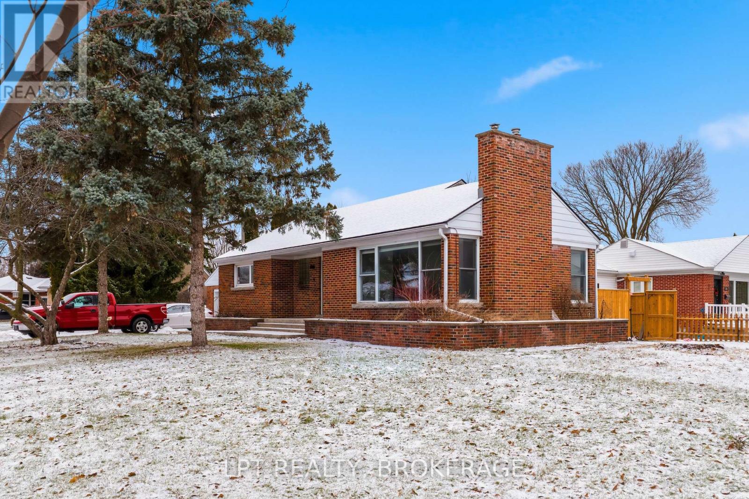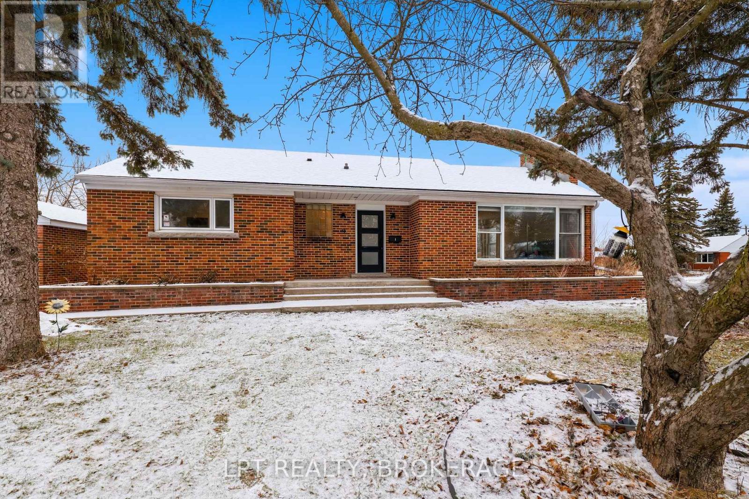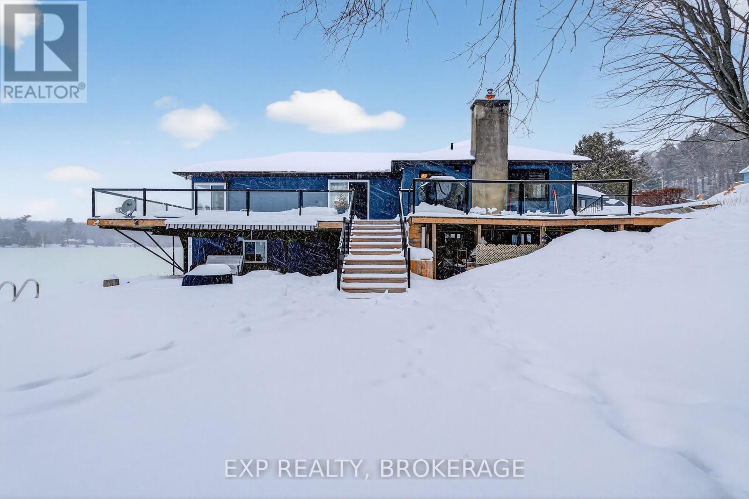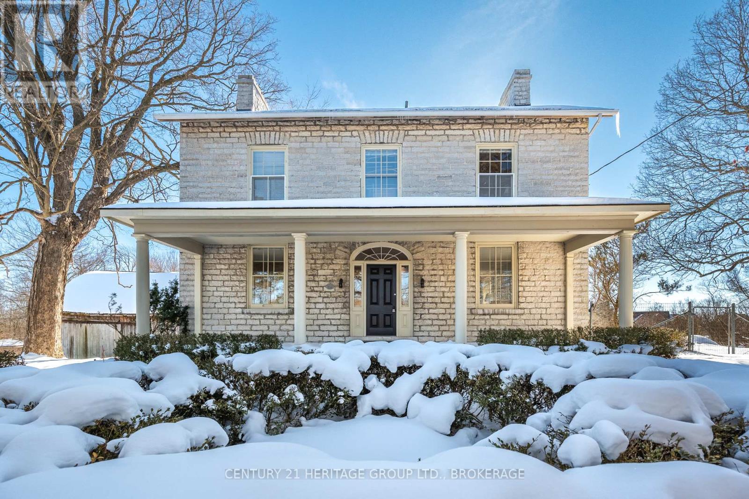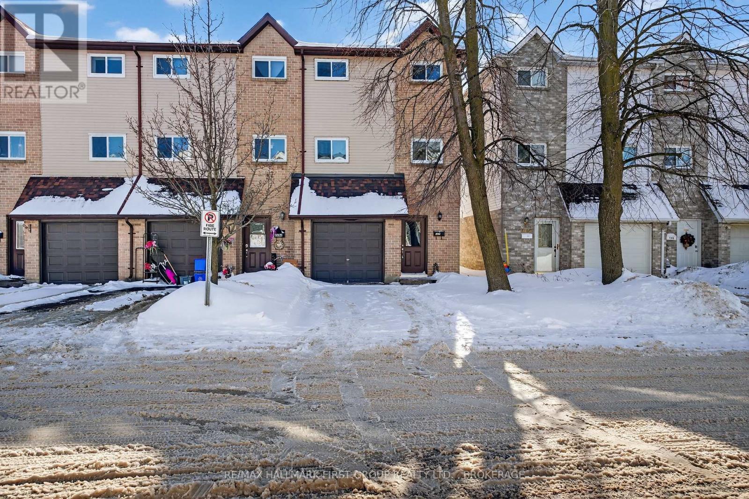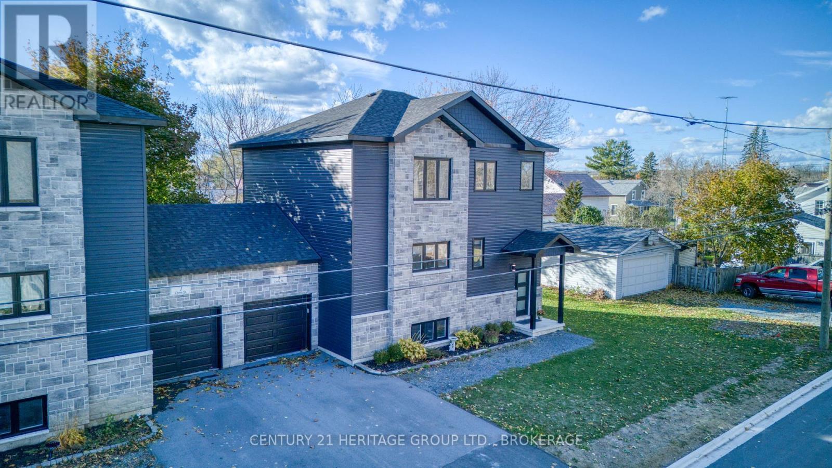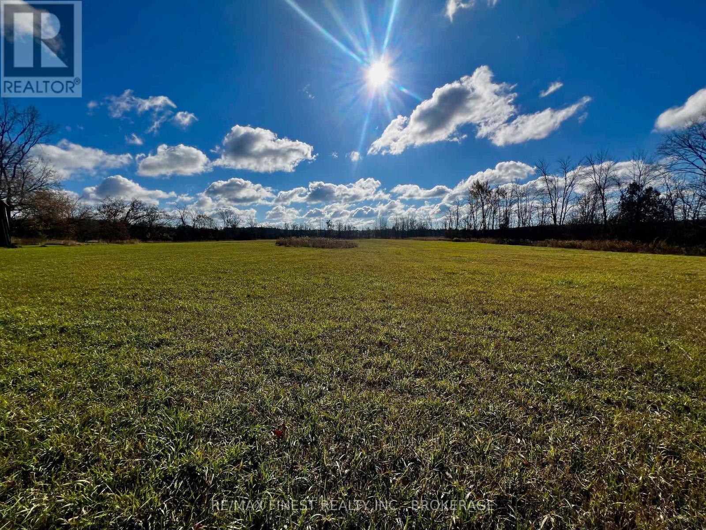1 - 79 Barker Drive
Kingston, Ontario
Spacious 4-Bedroom Home for Rent - 79 Barker Drive (Unit 1). This large, clean, and well-maintained 4-bedroom apartment with 1.5 bathrooms offers plenty of space for comfortable living. The home features a bright and open layout with modern appliances, including a washer, dryer, dishwasher, refrigerator, stove, and microwave for your convenience. Enjoy the private backyard with green space, perfect for relaxing, entertaining, or letting pets play because this home is pet-friendly too! Located in a great neighborhood close to parks, schools, and local amenities, this is the ideal home for families or professionals. (id:28880)
RE/MAX Rise Executives
45 Russell Street
Kingston, Ontario
Welcome to 45 Russell Street. The main level features a bright, spacious living room, a formal dining room, and a large, recently renovated kitchen with convenient main-floor laundry and a full bathroom. Upstairs offers two well-sized bedrooms plus a third smaller room ideal for a nursery, home office, or guest space. The full-height basement provides excellent storage potential and includes a gas furnace and breaker panel. Enjoy the outdoors on the large deck, perfect for relaxing or hosting summer BBQs. A 22' x 22' double-car garage and paved driveway accommodate up to three vehicles. Transit access is steps away with the 701 and N1bus routes at Russell St and Division. Wanting to build wealth? this property already has approved for a secondary Dwelling. (id:28880)
Sutton Group-Masters Realty Inc.
1 - 811 Overlea Court
Kingston, Ontario
Welcome to 811 Overlea Crt, unit 1! This beautiful 3 bedroom main level unit is the perfect place to call home. It includes ensuite laundry, a modern kitchen, and new stainless steel appliances. The backyard offers a great space for entertaining. It's also fully fenced, perfect if you have pets! 1 parking space. Not furnished. (id:28880)
RE/MAX Rise Executives
9 Elizabeth Avenue
Kingston, Ontario
**Charming Legal Duplex in Strathcona Park - A Prime Investment or Home!** Discover a fully legal duplex in the sought-after neighbourhood of Strathcona Park. Offering a unique blend of comfort and convenience, this property is an ideal choice for investors or those seeking a home with additional income potential. **Property Features:** - **Type:** Legal Duplex. - **Location:** Heart of Strathcona Park, central and accessible. - **Units:** Upper Unit with 3 bedrooms, 1 bath; Lower Unit with 2 bedrooms, 1 bath. Each unit is separately metered. **Updates & Amenities:** - **2018 Upgrades:** New furnace, central air, and hot water tank. - **Flooring:** Carpet-free with laminate on the main floor and luxury vinyl in the basement. - **Roof:** New in 2024, **Driveway** New in 2022 , **Fence** New in 2025. Location Benefits:** Close to schools, shopping, bus routes, and more, the duplex promises a lifestyle of ease and convenience. **Investment Opportunity:** With its recent updates, separate metering, and excellent location, this duplex is ready for immediate occupancy or rental, presenting a flexible investment opportunity. **Don't Miss Out:** Rarely does a property offer such a blend of updates, location, and versatility. Visit this exceptional Strathcona Park duplex and seize the opportunity for a smart investment or a distinguished home. The upper unit is vacant. (id:28880)
Lpt Realty
9 Elizabeth Avenue
Kingston, Ontario
Client Remarks**Charming Legal Duplex in Strathcona Park - A Prime Investment or Home!** Discover a fully legal duplex in the sought-after neighbourhood of Strathcona Park. Offering a unique blend of comfort and convenience, this property is an ideal choice for investors or those seeking a home with additional income potential. **Property Features:** - **Type:** Legal Duplex. - **Location:** Heart of Strathcona Park, central and accessible. - **Units:** Upper Unit with 3 bedrooms, 1 bath; Lower Unit with 2 bedrooms, 1 bath. Each unit is separately metered. **Updates & Amenities:** - **2018 Upgrades:** New furnace, central air, and hot water tank. - **Flooring:** Carpet-free with laminate on the main floor and luxury vinyl in the basement. - **Roof:** New in 2024, **Driveway** New in 2022 , **Fence** New in 2025. Location Benefits:** Close to schools, shopping, bus routes, and more, the duplex promises a lifestyle of ease and convenience. **Investment Opportunity:** With its recent updates, separate metering, and excellent location, this duplex is ready for immediate occupancy or rental, presenting a flexible investment opportunity. **Don't Miss Out:** Rarely does a property offer such a blend of updates, location, and versatility. Visit this exceptional Strathcona Park duplex and seize the opportunity for a smart investment or a distinguished home. The upper unit is vacant. (id:28880)
Lpt Realty
760 Cedar Park Lane
Athens, Ontario
Enjoy spectacular sunsets from your wraparound deck or living room overlooking beautiful Charleston Lake. This four-season waterfront home offers 3 bedrooms, 1.5 baths, and a spacious finished walk-out basement, providing ample room for family and guests. A separate 1-bedroom bunkie (264.71 sq/ft) adds extra accommodation, perfect for hosting while everyone enjoys the sandy frontage and beach. The attached boathouse and newer concrete dock create an ideal waterfront setup with direct access to Charleston Lake's more than 100 miles of shoreline-perfect for boating, swimming, amazing fishing, and endless summer fun. Upgrades include almost all new windows and doors, a deck and railing (2023), flooring (2025), a roof (2025), bathrooms (2024), a septic system (2015), an updated water system, a basement (2025), and a fully redesigned kitchen. This is a move-in-ready waterfront property offering comfort, charm, and unforgettable lake living on one of EasternOntario's most desirable lakes. Schedule your private viewing today. (id:28880)
Exp Realty
1049 Highway 2 E
Kingston, Ontario
The once-formal gardens that surround this intensely pretty (and nicely updated) limestone and sandstone home just east of downtown Kingston have let their guard down just slightly. A chicken coop in one corner. Geometries hinted at rather than imposed. The barn leans so casually against the house it might be about to tell a good joke. The familiar touchstones are all here; mile-wide window ledges, softwood floors worn the colour of toffee or honeycomb, the wide porch like a dinner theatre stage. But there is more to 1049 than fearsome symmetry. A fireplace divides the living and dining rooms like a warm-hearted referee. Across the hall is a more private parlour, or home office. The wallpapers are modern, high-end, but nod knowingly to the history, as if William Morris popped by to tip his cap. There are four bedrooms, with ceilings high enough to accommodate the grandest of four-poster beds, the most elaborate of libraries. And the bathroom, on this level, dead-centre at the front of the house, is a period piece, with its clawfoot tub crouched beneath the window like a big white cat. The basement, home once, to Downton Abbey-level shenanigans, and steaming stock pots swinging above the fire, is a cool retreat from the upper-floor hubbub, and also where the laundry is managed. It is a rambling, stylish country home. The shooting parties are long past. The life on offer is more literary than that, more urban farmer, more university prof, more doctor. I imagine kids tearing between bedrooms, up and down the stairs; their laughter sticking to the walls. (id:28880)
Century 21 Heritage Group Ltd.
1025 Wise Street
Kingston, Ontario
Welcome to 1025 Wise Street! This well-maintained and thoughtfully designed three-bedroom, two-bathroom home offers comfort, functionality, and space inside and out. The main level features a bright and inviting layout, perfect for both everyday living and entertaining. A beautiful sunroom provides the ideal spot to relax with your morning coffee or unwind at the end of the day while enjoying views of the large backyard. Step outside to a generously sized deck - perfect for summer barbecues and gatherings with family and friends. Downstairs, the fully finished basement offers additional living space with a convenient walk-out door, creating endless possibilities for a recreation room, home office, gym, or guest area. Outside, you'll find not one but two sheds, providing ample storage for tools, lawn equipment, and seasonal items. The true two-car garage is a standout feature, complete with impressive 9-foot doors and plenty of room for vehicles, storage, or a workshop setup. The home is located within the highly sought after Lancaster Public School district. With a welcoming front porch, great school district, plenty of outdoor space, and room for the whole family, this home checks all the boxes for comfortable living. (id:28880)
Royal LePage Proalliance Realty
152 - 1098 Craig Lane
Kingston, Ontario
Welcome to this bright and beautifully maintained end-unit townhome, offering a peaceful, low-maintenance lifestyle in a sought-after west-end neighbourhood with no rear neighbours for extra privacy! The kitchen has been tastefully refreshed within the past years , and the home is nearly carpet-free, with carpeting only on the stairs for comfort and durability.Ideal for first-time buyers, downsizers, or savvy investors, this home is a fantastic opportunity to step into homeownership or grow your portfolio. Enjoy carefree summer living with access to a nearby pool and pickleball courts all the fun without the upkeep.Perfectly located in popular Sexton Place, you're just steps from parks, playgrounds, schools, grocery stores, restaurants, and major bus routes, with quick access to shopping and Highway 401. Come see for yourself why this inviting home could be the perfect fit! (id:28880)
RE/MAX Hallmark First Group Realty Ltd.
5 Cross Street
Loyalist, Ontario
Move-In Ready Modern Link Home in Odessa. Welcome home to 5 Cross Street, a stunning link-detached property built in 2021, offering contemporary living with excellent function. Featuring 3 spacious bedrooms and 2.5 bathrooms, this home is designed for today's lifestyle. Step inside to an open-concept main floor bathed in natural light, perfect for gathering and entertaining. The bright kitchen flows seamlessly into the living and dining areas and includes a convenient powder room and direct interior garage access, making daily routines effortless. This nearly-new home provides the style and efficiency you're looking for without the wait or hassle of new construction. Upstairs is dedicated to rest and privacy, featuring three generous bedrooms, including a serene primary suite complete with its own private ensuite bathroom. A full second bathroom serves the other bedrooms, providing ideal space for a family or guests. Beyond the finished living areas, the large, unfinished basement presents a fantastic opportunity for future customization. Whether you dream of a home gym, media room, or extra living space, this blank canvas is ready for your personal touch and offers immense value potential. Located in the desirable and growing village of Odessa, this property offers the best of both worlds: a peaceful, family-friendly neighbourhood atmosphere with exceptional connectivity. Enjoy the quiet charm of small-town life while being just a short, easy drive to the major amenities and employment centers of Kingston and Napanee. Don't miss this opportunity to secure a modern, low-maintenance home in a prime location. Your new chapter awaits at 5 Cross Street. (id:28880)
Century 21 Heritage Group Ltd.
400 Dundas Street W
Greater Napanee, Ontario
Along the Napanee River waterfront sits this all-brick bungalow that offers a warm and welcoming place to call home. The main level features two bedrooms, including a primary suite complete with its own four-piece ensuite. A bright sitting area off the kitchen opens onto a spacious deck, where you can enjoy views of the large backyard and the peaceful river beyond. The lower level expands the living space with three additional bedrooms, a full four-piece bathroom, and a generous family and recreation room that is perfect for entertaining, hobbies, or movie nights. A walkout from this level provides direct access to the backyard and riverfront. The attached one-car garage includes convenient inside entry to the front foyer, while a 16 x 24 workshop adds even more versatility, offering space for projects, a drive shed for yard equipment, or secure storage for your boat with large access doors at both ends. Located close to schools, the hospital, and other amenities, this riverfront property combines comfort, function, and an enviable setting. (id:28880)
Exit Realty Acceleration Real Estate
1654 Bethel Road
Stone Mills, Ontario
Build your dream home on over 3 acres of prime land near Colebrook. Discover the perfect setting to create your custom dream home on this exceptional building lot, boasting over 3 acres of space and nestled in a peaceful, upscale rural community. Located just north of the charming village of Colebrook, rich in history and set along the picturesque Napanee River, this property offers both tranquility and convenience. Enjoy the benefits of a newly drilled well producing an impressive 38 gallons per minute, with services available at the road for added ease when planning your build. Situated on a hardtop municipal road, this lot is easily accessible year round. Surrounded by executive country homes and just minutes from the shores of Varty Lake, this location blends natural beauty with refined living. Whether you're seeking a quiet countryside retreat or a luxurious family estate, this is a great opportunity to secure premium land in a highly desirable area. (id:28880)
RE/MAX Finest Realty Inc.


