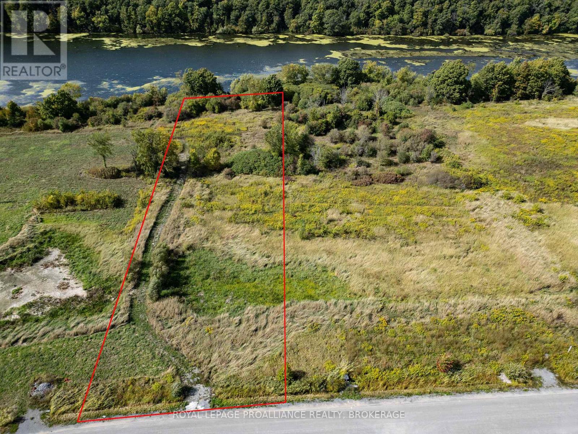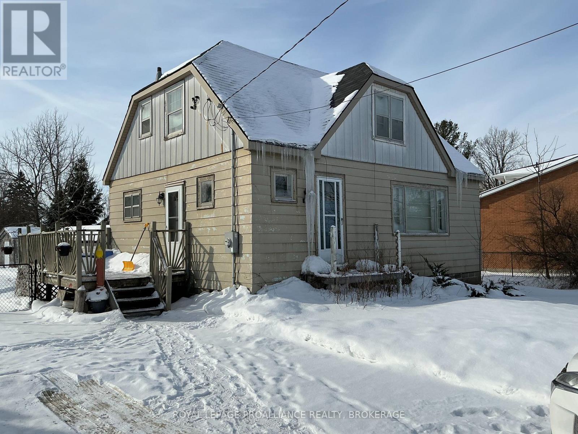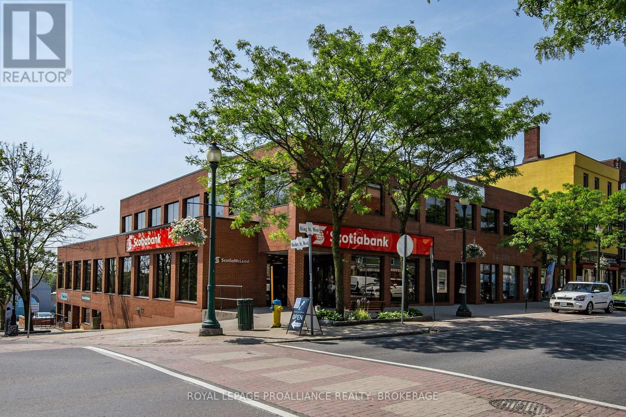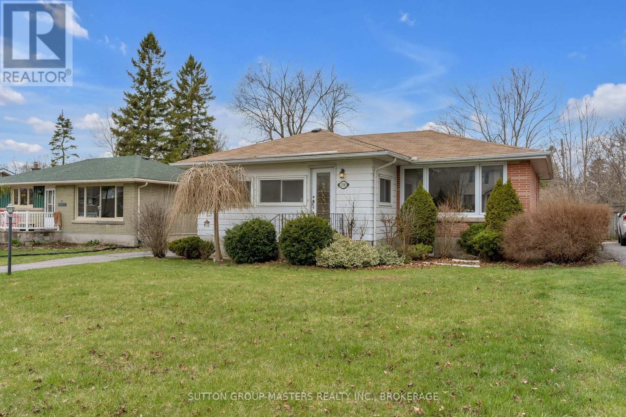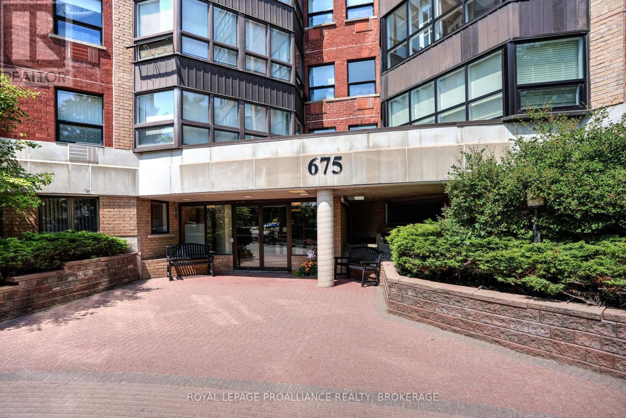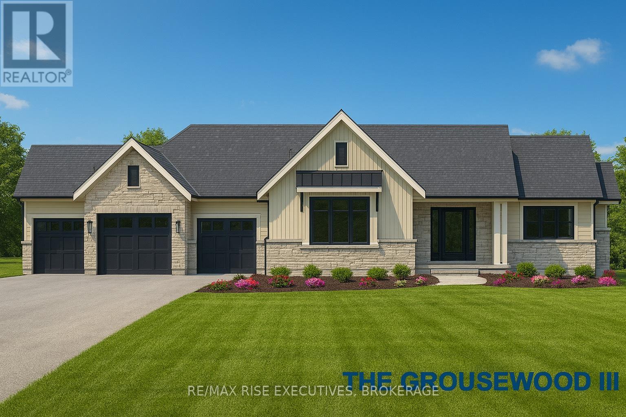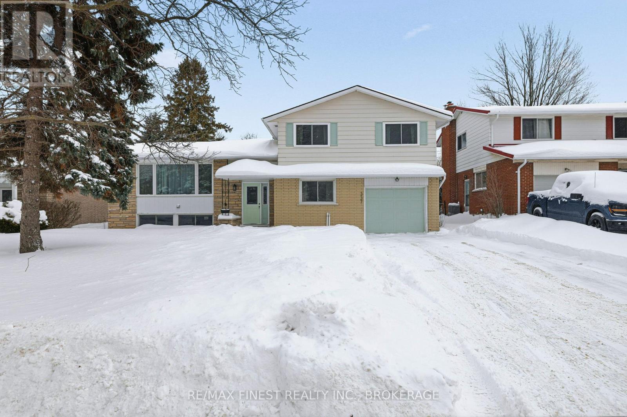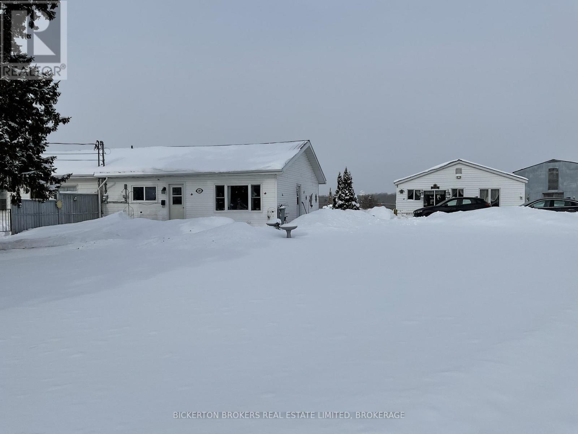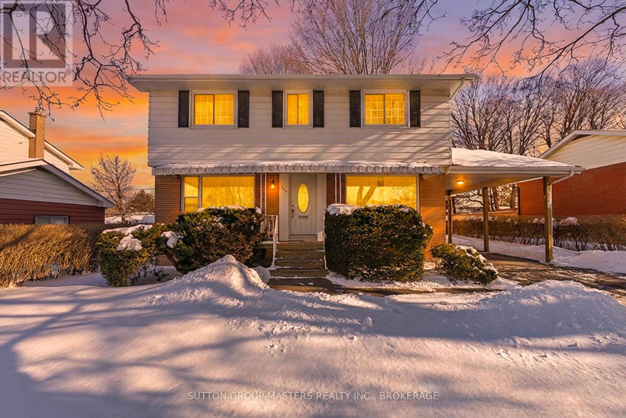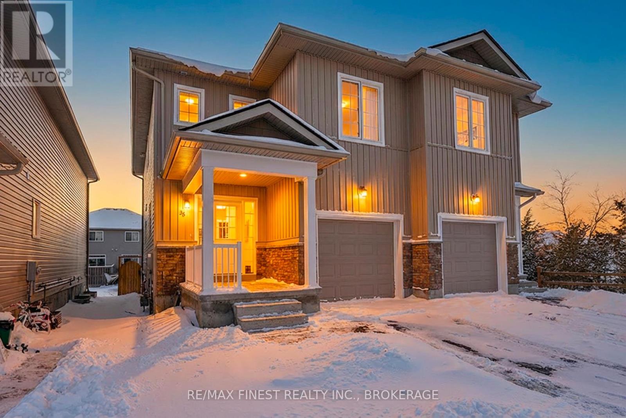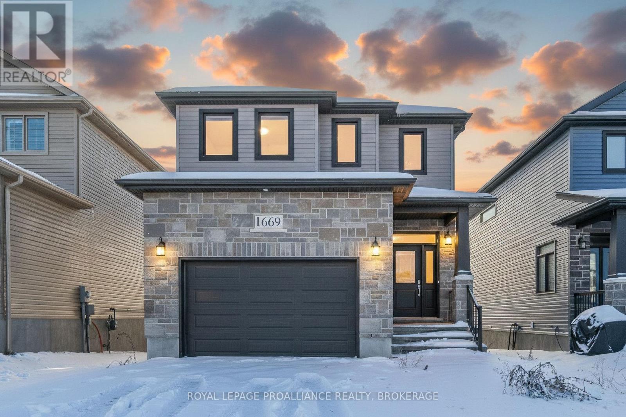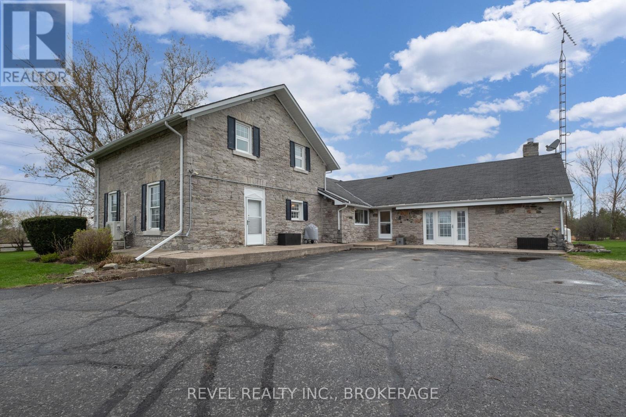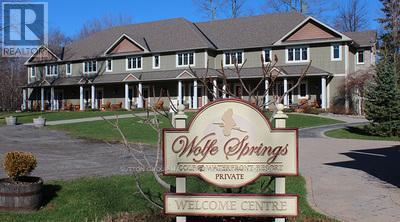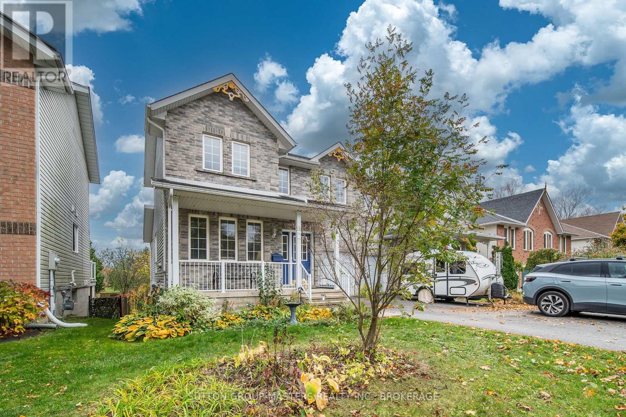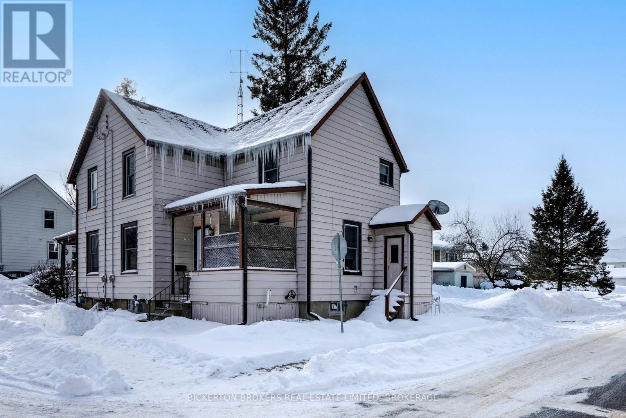114 Hineman Street
Kingston, Ontario
Waterfront Lot in Gibraltar Estates Discover the perfect blend of tranquility and urban convenience with this exceptional 2.48-acre estate lot, offering approx. 165 feet of frontage on Gibraltar Bay. Nestled within the prestigious Gibraltar Estates along the Rideau waterway, this rare parcel invites you to build your dream home in a community of elegant residences, each set on expansive lots with underground hydro and fiber optic internet. Wake up to peaceful water views and the soothing sounds of nature, all within minutes of downtown Kingston and easy access to Highway 401. Whether you envision a modern architectural statement or a timeless retreat, this waterfront oasis offers endless possibilities in a setting that's both peaceful and connected. (id:28880)
Royal LePage Proalliance Realty
2945 Princess Street
Kingston, Ontario
Exceptional residential development opportunity on .64 acres and commercial potential. This unique property offers significant upside in one of the area's most desirable location. Nestled on a generous parcel, it presents an ideal canvas for residential or commercial projects. The existing home is 1.5 storey being sold AS IS, R1/R1-R12 zoning with possibilities for future development. Perfect to investors, developers, and entrepreneur's looking to capitalize on strong growth and long-term appreciation. Outstanding exposure, excellent accessibility to major highways and transit and proximity to local amenities enhance its appeal. Opportunities of this caliber are increasingly rare in today's market. (id:28880)
Royal LePage Proalliance Realty
Rogers & Trainor Commercial Realty Inc.
7 King Street W
Brockville, Ontario
Position your business at the most recognizable intersection in the heart of Downtown Brockville. This 1,200 sq. ft. premises offers an exceptional blend of historic charm and modern professional utility. Located within a landmark building anchored by high-profile tenants-including Scotiabank, MNP, and Service Ontario-your business will benefit from these co-tenancies drawing from daily foot traffic. Formerly a boutique café, the floor plan (and zoning) offers the ability to convert to a wide range of uses, including professional services, medical office, trendy retail, or a renewed food service concept. Entrance to unit is from Market Street, which provides high visibility for clients with visibility from King Street. Located just steps from the St. Lawrence River and the Brockville Harbour, offering a well positioned location and access to seasonal tourism traffic. Building is also under new ownership and property management as of 2025. Asking Net Rent is $14.00 psf + Taxes and Common Area Maintenance costs of $11.22 (2026). Monthly asking rent is $2,522/month plus hst and utilities. (id:28880)
Royal LePage Proalliance Realty
507 Napanee Road
Tweed, Ontario
Great building lot with well in place in the quiet hamlet of Marlbank, ON. Just under 0.4 acres leaves lots of room for your vision to come true! (id:28880)
Exit Realty Acceleration Real Estate
250 Yonge Street
Kingston, Ontario
Welcome to 250 Yonge St. - Here is your opportunity to own either a great family home or a fantastic investment property. Located in the center of town, close to a long list of amenities. St. Lawrence College, Queen's West Campus, Portsmouth Village, Richardson Memorial Stadium & Centennial Public School are all within walking distance. Entering the home, you will find a huge foyer, with enough room for everyone's belongings. A large eat in kitchen offers ample counter and storage space. Off of the Kingston is the living room that is flooded with natural light and makes the perfect place to relax and unwind. 3 good size bedrooms and a 4-piece bathroom round-out the main floor. The basement can be accessed either through the house or through the side entrance. The utility room is located just at the bottom of the stairs and offers laundry and a good amount of storage. The basement has good ceiling height, large windows, a kitchenette, 3 bedrooms, a 4-piece bathroom plus a great living room. There is a detached 1 car garage and a partially fenced yard. A wonderful property that is certainly worth your attention. (id:28880)
Sutton Group-Masters Realty Inc.
609 - 675 Davis Drive
Kingston, Ontario
Located in the highly sought-after west end of Kingston, this bright and spacious 2-bedroom, 2-bathroom condo offers a perfect blend of comfort, style and convenience. Stepping inside, you will love the open bright space offered with this north facing unit overlooking green space. Catch the beautiful sunsets without enduring all day sun. The recently renovated kitchen with quartz counters, classy backsplash and a large opening to the great room for easy serving. Through the living/dining combination, you are led into the solarium, a serene space perfect for unwinding and reading a book by the expansive bay windows. Enjoy the automatic blinds that you can easily raise/lower at different times of the day. The primary bedroom offers an updated 3pc bath with glass shower and a walk in closet. There is a full second bath with a tub/shower, a second bedroom and full in unit laundry facility and storage room. There are built in A/C units in both the living room and primary bedroom. No need to worry about the weather outside with the covered underground parking garage with a deeded parking space included with the unit. The King's Gate building is home to a wide range of amenities designed to foster a true sense of community, including a common room, games room, and an indoor pool. If you desire, you can enjoy social activities like happy hours, tea socials, afternoon card games, holiday celebration dinners, and even exercise classes. Situated just minutes away from the Cataraqui Town Centre, grocery stores, coffee shops, and easy access to the 401, everything you need is right at your doorstep. Key Features: 2 Bedrooms, 2 Bathrooms, Solarium with bay windows. Amenities: Indoor pool, common room, games room, Social community with monthly events and activities. Perfect for those looking to downsize without sacrificing lifestyle. (id:28880)
Royal LePage Proalliance Realty
1063 Willett Lane
Frontenac, Ontario
Exceptional lakefront living on a rare 1.96-acre level lot with 328 feet of pristine, shallow sandy shoreline - an increasingly hard-to-find combination for discerning buyers. This refined lakefront residence offers a seamless blend of comfort, functionality, and year-round enjoyment. Thoughtfully and extensively updated, the home reflects pride of ownership with quality improvements throughout, including a renovated kitchen, upgraded heating system, finished garage repurposed into flexible living space, stamped concrete patio, paved driveway, multiple storage buildings, and an on-demand backup generator. South-west exposure delivers beautiful afternoon light and evening sunsets, best enjoyed from the expansive deck overlooking the water. With 328 feet of shoreline, the property offers exceptional privacy and flexibility along the waterfront. The lakeside pavilion provides an ideal setting for entertaining, while cooler months invite quiet evenings by the fireplace or woodstove in the recreation room. With four well-appointed bedrooms, the home comfortably accommodates family and guests, making it equally suited as a primary residence, executive retreat, or refined retirement home. The expansive level lot offers outstanding usability - ideal for multigenerational living, hosting, or simply enjoying the ease and privacy of a truly generous lakefront holding. A turnkey offering designed for those seeking quality, space, and enduring lakefront value. (id:28880)
RE/MAX Finest Realty Inc.
186 Summerside Drive
Frontenac, Ontario
Experience superior craftsmanship at an exceptional price point within this estate-style subdivision just minutes north of Kingston. Built by Matias Homes, a premier luxury custom home builder, this 1,825 sq. ft. bungalow offers a beautifully planned three-bedroom, open-concept design featuring a full masonry exterior and an ICF foundation for unmatched efficiency and durability. Thoughtfully crafted with architectural angles, premium finishes, and timeless details, this home is designed to offer pride of ownership for years to come. With 9-foot ceilings, quartz countertops, hardwood floors, and premium windows and doors throughout, every space feels elevated and refined. Resting on 1.5 acres of flat, usable land at the end of a quiet cul-de-sac and only minutes from Highway 401, the property boasts a triple-car garage, a full brick exterior, and an elegant ensuite complete with a glass-enclosed shower. Buyers will have the opportunity to personalize their colours, fits, and finishes to truly make the home their own. What more could you ask for? Discover the Matias difference today. (id:28880)
RE/MAX Rise Executives
202 Summerside Drive
Frontenac, Ontario
Experience superior craftsmanship at an exceptional price point within this estate-style subdivision just minutes north of Kingston. Built by Matias Homes, a premier luxury custom home builder, this 1,800 sq. ft. bungalow offers a beautifully planned three-bedroom, open-concept design featuring a full masonry exterior and an ICF foundation for unmatched efficiency and durability. Thoughtfully crafted with architectural angles, premium finishes, and timeless details, this home is designed to offer pride of ownership for years to come. With 9-foot ceilings, quartz countertops, hardwood floors, and premium windows and doors throughout, every space feels elevated and refined. Resting on 1.5 acres of flat, usable land at the end of a quiet cul-de-sac and only minutes from Highway 401, the property boasts a triple-car garage, a full brick exterior, and an elegant ensuite complete with a glass-enclosed shower. Buyers will have the opportunity to personalize their colours, fits, and finishes to truly make the home their own. What more could you ask for? Discover the Matias difference today. (id:28880)
RE/MAX Rise Executives
168 Avenue Road
Kingston, Ontario
This family home in Strathcona Park offers endless possibilities! This 3+1 Bedroom, 2 Bathroom home is located in one of Kingston's best family neighbourhoods, with easy access to Kingston Centre amenities, and just a short commute to Queen's, St Lawrence College, KGH or Providence Care, the great location is part of why this home has operated as a successful Air Bnb and long term rental in the past. Currently configured as a single family home, the main level features an updated kitchen and large living room with sliding doors to the deck, three bedrooms and a large, updated, bath with laundry. Downstairs can easily be converted into its own suite but currently offers a modern wet bar, updated bathroom, bedroom and large recroom with big windows. A unique feature here is the double garage connected to the home via a carport, at the end of the wide, six car driveway - There is room for all of your toys! * Much of the Furniture is Negotiable - including a fully equipped kitchen. Available for vacant possession in May 2026 (id:28880)
Royal LePage Proalliance Realty
31 Acorn Lane
Frontenac, Ontario
Welcome to your lakeside retreat on Bobs Lake! Impeccably updated 3 + 2-bedroom, 2 + 1-bathroom bungalow nestled on private sandy shoreline in Tichborne. From the moment you arrive, the landscaped grounds and striking metal roof set the tone for refined yet relaxed living.Step inside to discover a spacious interior finished with hardwood floors and oversized windows framing water views. The chefs kitchen is a showpiece, featuring granite countertops, stainless steel appliances and a convenient breakfast island. Adjacent, the sunlit dining area opens through sliding glass to a generous deck with clear-pane railing ideal for entertaining.Retreat to the primary suite, complete with ensuite bath and lake vistas. Two additional main-level bedrooms share a modern full bath, while a lower-level wing offers two more bedrooms, a full bath and versatile family room perfect for guests or home office.Outside, the fun continues at the waters edge: new stairs lead to your private sand beach, where a custom dock and powered gazebo (complete with satellite TV and hydro) await summer gatherings. A private road down to the lake ensures easy access. Back at the home, a heated two-car garage, generator plug at the hydro meter. With every detail thoughtfully curated from the granite counters to the gazebo amenities this bungalow embodies vacation at home. Embrace lakeside living in style. Schedule your private tour today. (id:28880)
Lpt Realty
337 Avenue Road
Kingston, Ontario
Please look closely at this Strathcona Park gem. Living space galore in the 17-foot kitchen, 20-foot living room, and 25-foot family room. No cramping for space here. With so many recent updates...ask your REALTOR for a list. That means maintenance free living for years to come. And what about storage ... got that too. In the oversized single vehicle garage, massive crawl space and double storage sheds. And now the surprise; a full in law suite in a bright lower level.The guest suite gets a separate entrance, 4 appliance kitchen, separate radiantheat, sound proofing from the family and full 4 pc bathroom. There's even roomfor side by cars on the driveway. It's a mid-city find. So don't delay. (id:28880)
RE/MAX Finest Realty Inc.
248 Cemetery Road
Gananoque, Ontario
Welcome home to this charming semi-detached two-bedroom bungalow, offering a bright and open-concept kitchen and living room filled with natural light. Hardwood floors highlight the living room, with durable laminate flooring throughout the rest of the home. All appliances are included with an option to purchase existing furnishings for a truly move-in-ready experience.The home features a four-piece bathroom, washer and dryer, electric baseboard heating, and two electric fireplaces for added comfort and ambiance. The large spacious primary bedroom offers an abundance of storage with multiple closets for extra storage.A 200-amp electrical service supplies both the home and the large detached garage, which has been converted into a three-season family or games room-perfect for extending your living space. The generously sized, private backyard is beautifully landscaped and surrounded by nature, creating a peaceful, country-style setting while still being inside the gates of Gananoque and close to all town amenities. (id:28880)
Bickerton Brokers Real Estate Limited
396 Roosevelt Drive
Kingston, Ontario
This one's special. Enjoyed and lovingly cared by one family since 1964, this wonderful home awaits its new owners. The length of ownership says a lot about life in Henderson Place with wide lots, mature trees, numerous parks, great schools, recreational facilities, and a strong sense of community. Henderson Place truly is a great place to live in Kingston. Step inside and the wonderful flow of this classic centre hall plan is ever revealing, spacious, and exceeds expectations. The quality and elegance is everywhere from the open concept kitchen and family room out back, formal living and dining rooms, original narrow strip hardwood floors on the main floor, up the stairway, and throughout all 4 bedrooms upstairs. Most conveniently, there's a full bathroom on the main and second floors plus the laundry's on the main floor. There's a large recreation room and utility/storage room downstairs. Step out the family room entrance onto a spacious elevated deck overlooking a beautiful rear yard lined with mature hedges and trees for natural privacy. There's ample paved parking and the express bus route to SLC, Queen's, KGH, and downtown rolls nearby on Henderson Boulevard. Such a great life style in Henderson Place. Such a special home. Come see for yourself. (id:28880)
Sutton Group-Masters Realty Inc.
38 Tegan Court
Loyalist, Ontario
Welcome to 38 Tegan Court - a beautifully maintained 1,520 sq ft two-storey semi-detached home perfectly situated at the end of aquiet cul-de-sac in the heart of Odessa. Located adjacent to a park with playground, this family-friendly location offers privacy,safety, and unbeatable outdoor space just steps from your door. The inviting front porch sets the tone as you enter a bright andfunctional main floor layout designed for modern living. The open-concept living and dining areas provide excellent flow for everydaylife and entertaining, while the kitchen offers ample cabinetry and workspace with views of the fully fenced backyard. Upstairs you'llfind three generous bedrooms, including a spacious primary retreat featuring a large walk-in closet and private ensuite bath.Convenient upper-level laundry adds everyday ease and efficiency. Two additional bedrooms and a full family bathroom complete theupper level - ideal for growing families, guests, or a home office setup. The backyard is fully fenced for kids and pets and completewith a relaxing hot tub. Whether hosting summer barbecues, enjoying quiet evenings under the stars, or letting the kids run free atthe adjacent playground, this home offers lifestyle as much as comfort. Additional features include an attached one-car garage,private driveway parking, and a fantastic neighbourhood atmosphere close to schools, with an easy commute to Kingston andBelleville, plus quick access to Highway 401. A rare opportunity to own a move-in-ready home in one of Odessa's most sought-afterfamily locations. (id:28880)
RE/MAX Finest Realty Inc.
1133 Halifax Drive
Kingston, Ontario
Welcome to this well-located and versatile 3+2 bedroom, 3 full bathroom bungalow, perfectly positioned in a sought-after King's Landing neighbourhood within walking distance to amenities, schools, parks, and public transit. Offering a flexible layout and excellent use of space, this home is ideal for families, multi-generational living, or those seeking added income potential.The main level features a bright open-concept great room combining the living, dining, and kitchen areas-an inviting space for everyday living and entertaining. The spacious primary suite offers a full ensuite and walk-in closet, providing a private and comfortable retreat, while additional bedrooms and a full bath complete the main floor.Downstairs, the fully finished lower level significantly expands your living space, featuring two additional bedrooms, a large rec room, and a third full bathroom. With wiring already in place for a second stove and convenient side access from the garage, this level offers excellent potential for an in-law suite or accessory apartment-perfect for extended family or possible income generation (subject to approvals).Recent updates add peace of mind, including a newly finished basement, central air installed last year, and a roof replaced approximately three years ago. The attached 1.5-car garage features ample storage and a high ceiling, ideal for additional gear, tools, or workshop space.Step outside to enjoy the new covered rear deck, overlooking a fully fenced backyard complete with a storage shed and established gardens-perfect for relaxing or entertaining. The home also benefits from side views of the retention pond and adjacent green space, along with direct access to a nearby park, adding to the appeal for families and outdoor enthusiasts.A rare opportunity in a prime midtown location, this home delivers space, flexibility, and convenience in one complete package. (id:28880)
RE/MAX Finest Realty Inc.
1669 Brookedayle Avenue
Kingston, Ontario
Built with care and quality by Greene Homes, this beautiful two-storey home combines timeless design with modern comfort. Gently lived-in and move-in ready, it's ideal for families looking for style, functionality, and lasting value. The main floor welcomes you with a bright, open-concept living and dining area that flows seamlessly into a well-appointed kitchen featuring stone countertops and ample cabinetry-perfect for family meals and entertaining. A convenient powder room, main floor laundry, and mudroom with inside entry from the attached garage add everyday ease. Upstairs, four spacious bedrooms provide comfort and privacy, including a serene primary suite with a walk-in closet and luxurious 5-piece ensuite. The additional bedrooms are ideal for family, guests, or a home office, accompanied by a full main bath. The unfinished basement offers endless possibilities-create a recreation room, home gym, media area, or additional bedrooms to suit your lifestyle. With energy efficiency, thoughtful design, and quality craftsmanship, this home is ready for you to move in and start making memories. Explore every corner in the immersive 3D tour and see why 1669 Brookedayle is the perfect place to call home. (id:28880)
Royal LePage Proalliance Realty
61 Conner Drive
Gananoque, Ontario
Set just off the Thousand Islands Parkway, 61 Connor Drive stands proudly with its stone exterior, vaulted living spaces, and over two acres of peaceful, private surroundings. This expansive 3-bedroom + den, 2.5-bath bungalow offers 2,400 sq. ft. of bright, thoughtfully designed main-floor living-ideal for families who value space, light, and comfort. Inside, the heart of the home is the vaulted-ceiling living room, where a propane fireplace and oversized windows create a warm, inviting atmosphere. The bright eat-in kitchen overlooks the property and connects seamlessly with the outdoors, while a separate dining room offers the perfect setting for gatherings and celebrations. The spacious primary suite, has a large ensuite and walk in closet. Two additional bedrooms,and a versatile den/home office, making the layout perfect for both work and family life. With 2.5 bathrooms, main floor laundry and mud room off the two car garage everyday convenience comes naturally. The unfinished lower level-complete with a bathroom rough-in-provides exceptional potential for future expansion. Whether you imagine a large recreation room, home gym, additional bedrooms,hobby spaces, or a workshop, the footprint is ready for your vision.Outdoors, the estate-sized lot offers incredible room to live, play, and entertain. There is ample parking, sweeping green space, and an above-ground pool for summer enjoyment. With more than two acres, the possibilities are endless-gardens, outdoor living areas, or future outbuildings. Located just minutes from Gananoque and the 401, this home combines quiet, scenic living with convenient access to everything the Thousand Islands region offers. A rare offering of space, natural beauty, and future potential - 61 Connor Drive invites you to imagine your life here. (id:28880)
Royal LePage Proalliance Realty
2964 Highway 38
Kingston, Ontario
Welcome to 2964 Highway 38, a breathtaking limestone century home set on 30 picturesque acres, just 7 minutes from Kingston. This timeless residence blends historic charm with modern comforts, offering a serene escape with easy access to city amenities. This spacious home boasts over 3500 sq ft of living space, with 6 bedrooms, 3 bathrooms, and an incredible living room with vaulted ceilings and exposed beams, perfect for those cozy nights in front of the fireplace. This home used to be 2 separate wings, where 2 farming families lived- so as you move to the other wing through the cozy kitchen offering views of your barn in the backyard, you'll be greeted by a fantastic study room, whether you are looking for a home office, craft room, sitting room or library, your options are endless! Full of history, charm and character this home and property offers endless possibilities whether you dream of hobby farming, outdoor recreation, or simply enjoying the beauty of nature from your own backyard. With ample space and a stunning rural setting, this is a rare opportunity to own a piece of history with modern convenience. Don't miss your chance to experience the perfect blend of heritage and country living, just minutes from Kingston. (id:28880)
Revel Realty Inc.
6-9 - 532 10th Concession Road
Rideau Lakes, Ontario
This end unit, with a stunning view, nestled on the edge of Wolfe Lake, offers a fractional ownership suite at Wolfe Springs Resort. Only 5 minutes from the popular shopping desination in the picturesque village of Westport. This beautiful 2-storey villa has two very spacious bedrooms. The master bedroom has a private balcony overlooking Wolfe Lake and boasts a king-sized bed, walk-in closet, soaker tub, propane fireplace and 42" TV. The other room offers a queen-sized bed along with a single set of bunk beds with a full ensuite in the guest bedroom as well as laundry area with washer and dryer on the second floor. Wolfe Springs property backs onto the Evergreen Golf Course which has a newly renovated clubhouse and fully licensed patio which overlooks the golf course and Wolfe Lake. Common areas to enjoy include a theatre room, boat house and a relaxing place to enjoy campfires in the evening. Enjoy the sandy, clean beach in the summer or a skating rink in the winter. You can also kayak, paddle boat or bike and if you have your own boat, Wolfe Springs has a dock to use during your stay. Wolfe Springs is a fun vacation spot year-round! This unit includes 5 weeks that you can choose throughout the year with the summer week being August 16-23, 2026. Come and see all that this beautiful resort has to offer! (id:28880)
Sutton Group-Masters Realty Inc.
481 Fieldstone Drive
Kingston, Ontario
Welcome to this bright and beautiful elevated bungalow semi in Kingston's east end! This immaculate home offers bright and comfortable living with an abundance of natural light. The main floor includes a spacious dining area, an eat-in kitchen, a 2-piece bath and a large living room area. The upper level offers a generous primary and 2 other bedrooms, 5-piece bath. Downstairs, the finished lower level offers a walk-out, a bedroom, sitting area and workshop. The fully fenced backyard features a relaxing and spacious deck and brand new retractable awning. This home is move-in ready and a pleasure to show. Come have a look! (id:28880)
Sutton Group-Masters Realty Inc.
186 Thomas Street
Greater Napanee, Ontario
Welcome to 186 Thomas St in Napanee, a charming income-generating duplex perfect for investors or those looking to reduce their mortgage with rental income. This well-maintained property features two separate units, each offering privacy and convenience to tenants. The back unit, currently rented at $1,440 per month (all-inclusive), provides a hassle-free living experience with hydro and gas covered by the owner. The front unit, rented at $1,197 per month (plus gas and hydro), gives tenants flexibility with their utility costs, making it an attractive option for renters. Key utilities such as water(averaging $340 every two months) and house insurance ($120) are owner-paid, keeping expenses manageable. Both units have their own entrances, and the shared yard provides a cozy outdoor space for relaxation. Located on a quiet street close to schools, parks, and local amenities, 186 Thomas St offers both comfort and convenience. This solid investment opportunity is ready for you schedule a viewing today and explore the potential of this fantastic duplex property! (id:28880)
RE/MAX Finest Realty Inc.
852 Larchwood Crescent
Kingston, Ontario
Here it is, your next home and the hard work is already done for you. The kitchen and upstairs bathroom were recently renovated (so yes, they're actually nice), with new flooring throughout and fresh paint to make everything feel crisp and move-in ready. The home is bright and cheerful thanks to a south-facing backyard, complete with living room patio doors down a few steps to a quiet private patio (minus the nosy neighbours) - great for morning coffee, summer BBQs, or pretending you're good at gardening. The yard is fenced except along the sides of the house, so your dog and kids will escape, but that's an easy fix. Behind the scenes, the important stuff is also sorted: furnace and air conditioning were replaced in 2024, along with a tankless hot water heater. Best part? No rental equipment. Everything here is yours. Close to schools and parks, this is an easy, low-stress home in a great spot-no dramatic renovations required, no "future potential" speeches needed. Just unpack and get on with your life. The $$ details: Utilities are equally billed as follows $79/mo Enbridge; $109/mo Hydro One; $90/mo Utilities Kingston (id:28880)
RE/MAX Finest Realty Inc.
292 William Street N
Gananoque, Ontario
Welcome to 292 William Street North, this well-maintained 3-bedroom Semi-Detached 1 1/2 story is located on a quiet street in the north end of Gananoque, just a short stroll to the heart of the downtown core where you will enjoy easy access to local Shops, Restaurants, Entertainment, Schools, Parks and local Amenities. This low maintenance home offers a 4-piece Bathroom on the upper level, 2-piece Bathroom on the lower level and Central Air for your added convenience. Included in your purchase are all existing appliances. There have been several upgrades inside and outside the home including a charming outdoor private deck that will extend your living space during the summer months, perfect for relaxing or entertaining, a Garden Shed for storage and parking spaces for two vehicles making this a truly move-in-ready home experience. An excellent opportunity for a first-time home buyer, avid investor or anyone just looking to downsize their space. (id:28880)
Bickerton Brokers Real Estate Limited


