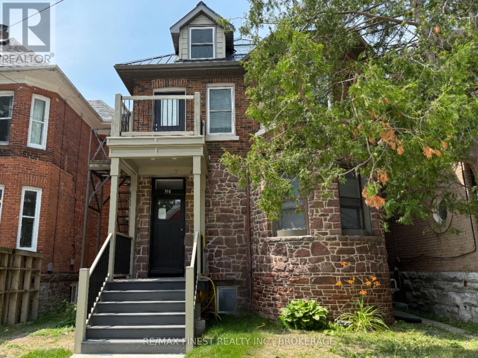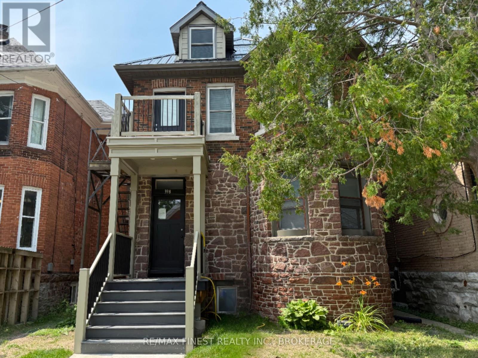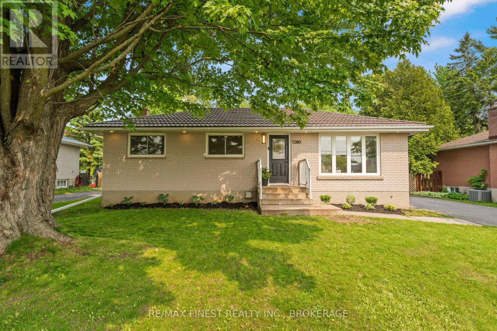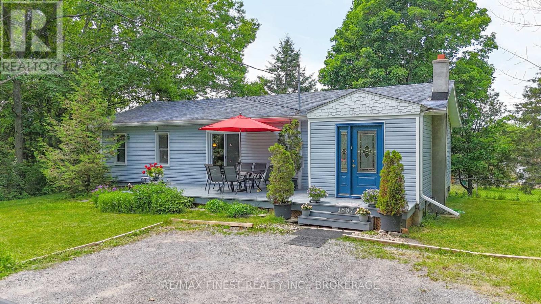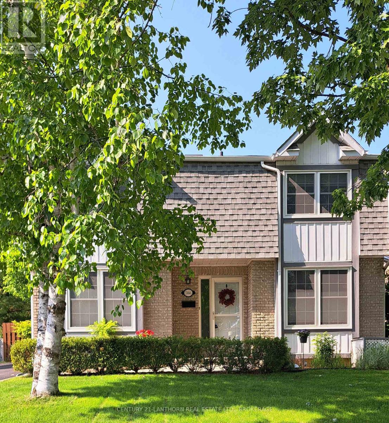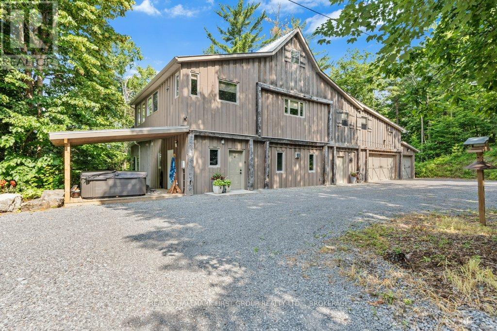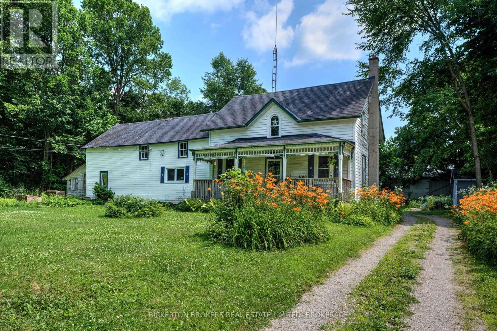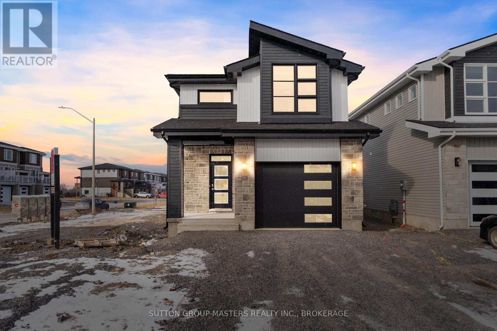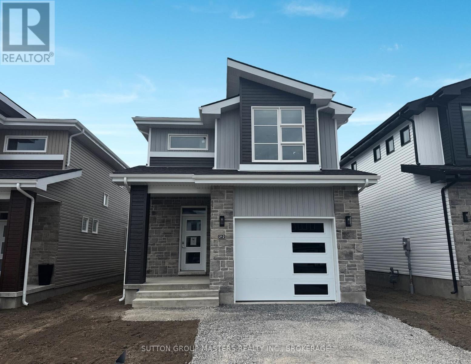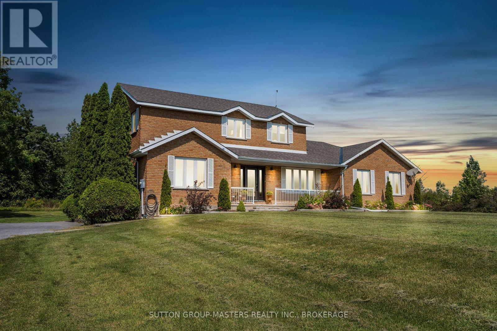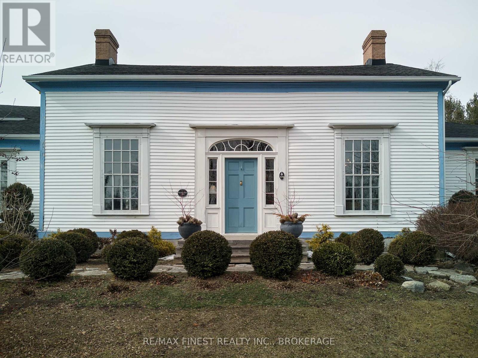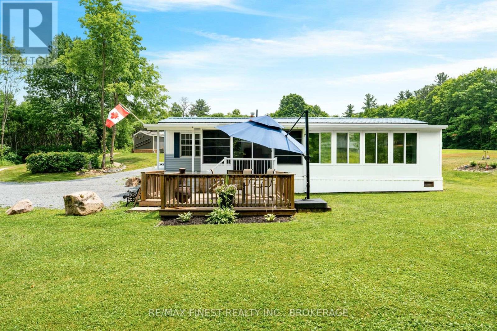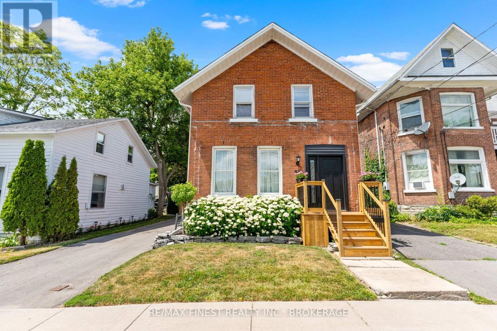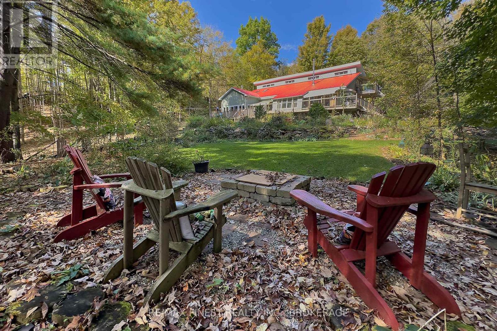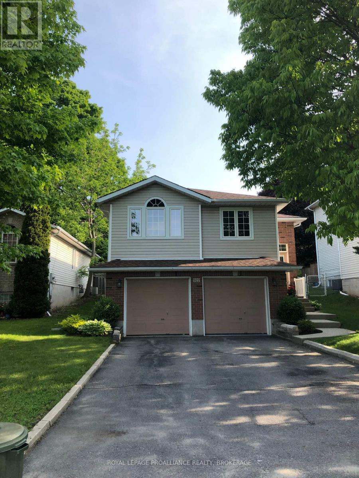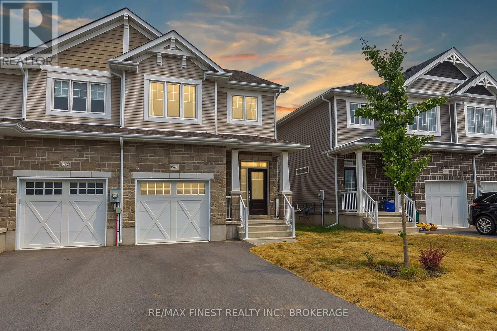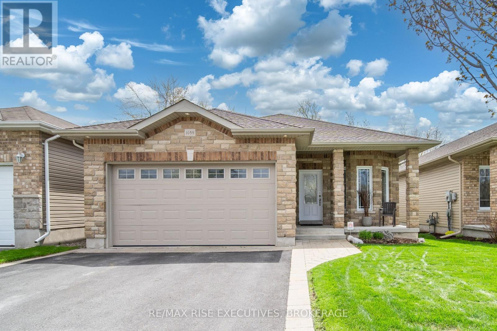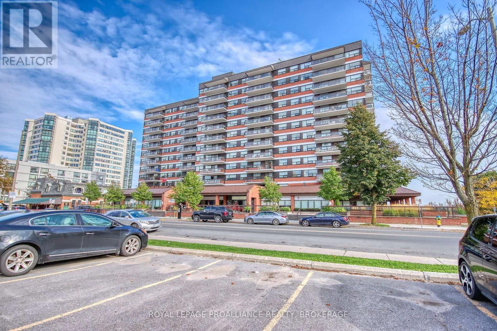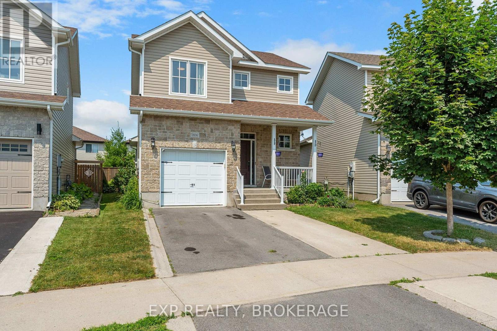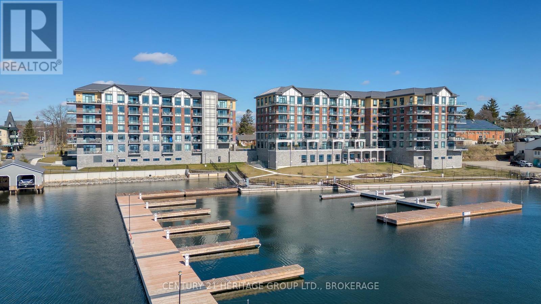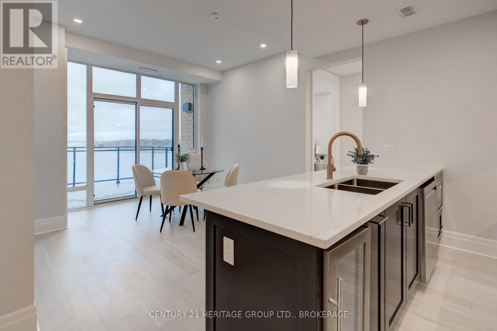398 Alfred Street
Kingston, Ontario
Fantastic investment opportunity with this updated property consisting of 4 one-bedroom apartments. Centrally located , steps to downtown, walking distance to Queens, Kingston General Hospital and Hotel Dieu Hospital, this property is turnkey. The building has undergone numerous updates, all four apartments have new heating/cooling(2025) , updated separately metered electric (2025) along with new in suite laundry facilities (2025). Updates to the building include new steel roof, soffit, fascia and eavestrough (2023), new front porch and walkway (2025). Renovations include a new 2 level 2 bathroom unit with updated flooring (2025), custom cabinets (2025) and oak railings. Call to book your showing today! (id:28880)
RE/MAX Finest Realty Inc.
398 Alfred Street
Kingston, Ontario
Fantastic investment opportunity with this updated property consisting of 4 one-bedroom apartments. Centrally located , steps to downtown, walking distance to Queens, Kingston General Hospital and Hotel Dieu Hospital, this property is turnkey. The building has undergone numerous updates, all four apartments have new heating/cooling(2025) , updated separately metered electric (2025) along with new in suite laundry facilities (2025). Updates to the building include new steel roof, soffit, fascia and eavestrough (2023), new front porch and walkway (2025). Renovations include a new 2 level 2 bathroom unit with updated flooring (2025), custom cabinets (2025) and oak railings. Call to book your showing today! (id:28880)
RE/MAX Finest Realty Inc.
1280 Westbrook Road
Kingston, Ontario
Welcome to 1280 Westbrook Road! This beautifully renovated 3 bedroom, 1 bathroom brick bungalow nestled on a spacious lot in a peaceful area is located just minutes from Kingston's west end amenities. This move in ready home seamlessly combines classic charm with modern updates. Step inside to find a bright, open living space featuring original hardwood flooring, fresh paint, and large windows that fill the home with natural light. The brand new kitchen boasts stylish finishes and ample cabinetry, ideal for both everyday cooking and early mornings gathered around the breakfast bar. Three comfortable bedrooms and are vamped 4 piece bathroom offer cozy and functional living for families, downsizers, or first time buyers. Outside, enjoy a large backyard perfect for sitting around the fire table, relaxing, or hosting summer barbecues. With plenty of room for kids, pets, or even a future garage or garden suite, the possibilities are endless. The freshly painted deck boasts brand new railings and stairs and the storage sheds have been revamped and offer plenty of room for the lawn mower and gardening tools. Enjoy a game of snooker on the vintage pool table as well as entertaining in the basement complete with new flooring, paint and a rough in for a second bathroom as well as space for another bedroom or office. Conveniently located close to schools, parks, shopping, and Highway 401 access, this charming bungalow offers the best of country style living with city convenience! (id:28880)
RE/MAX Finest Realty Inc.
1687 Harten Lane
Kingston, Ontario
Welcome to this delightful 2 bedroom plus office, 2-bathroom bungalow nestled on a serene and private lot with an attached waterfront lot with your own private trail to the St. Lawrence River. Perfectly blending comfort, character, and convenience, this well-maintained home offers an inviting layout ideal for year-round living or a peaceful seasonal retreat. Step inside to discover a bright, open-concept living and dining area with large windows that fill the space with natural light. The functional eat in kitchen features ample cabinetry and views of the surrounding greenery. The primary suite includes an ensuite with convenient laundry, while two additional rooms offer flexible space for family, guests, and home office. Enjoy your morning coffee or evening gatherings on the spacious deck overlooking the beautifully treed lot-your own private oasis. Just a short stroll from the property, the deeded water access provides the perfect spot for kayaking, swimming, or simply taking in the stunning river views. Additional highlights include a full basement with potential for expansion or storage. Located in a quiet, sought-after area, this home combines the tranquility of nature with proximity to local amenities. Don't miss this rare opportunity to own a charming home with coveted St. Lawrence River access-book your private showing today! Built in 1950. (id:28880)
RE/MAX Finest Realty Inc.
788 Whiteoak Crescent
Kingston, Ontario
Perfect for a Couple or Small Family | Natural Views | Move-In Ready. Welcome to 788 Whiteoak Crescent, a beautifully maintained 2-bedroom backsplit with no rear neighbours, tucked at the end of a quiet cul-de-sac in Kingston's desirable Cataraqui Woods neighbourhood. Backing directly onto a wooded green space known as Cataraqui Woods Park, this home offers serene natural views, privacy, and a peaceful setting ideal for dog lovers, downsizers, or young families. Highlights: Fenced yard backing onto forest perfect for pets and privacy Quiet crescent with no through traffic Wooded views from family and dining areas no rear neighbours in sight Bright, open layout with 1,563 sq ft of finished living space Versatile front room with closet ideal as an office or guest bedroom Spacious kitchen with skylight, updated counters, and abundant cabinetry Screened-in back deck for quiet summer evenings Cozy family room with gas fireplace and natural forest backdrop Two spacious bedrooms upstairs primary enlarged from two rooms Updated 4-piece main bath + 2-piece bath on lower level Rec room (potential 3rd/4th bedroom), laundry area, and walkout workshop Large outdoor shed, dry crawlspace, skylights, and plenty of storage Recent upgrades: Furnace, central air, and hot water tank (2019) Most windows replaced in 201617 Minutes to schools, shopping, trails, and transit with natural space right in your backyard. Quick closing available, move in before summer slips away! All just minutes from everything Kingston has to offer. (id:28880)
Century 21-Lanthorn Real Estate Ltd.
1023 Pepper Lane
South Frontenac, Ontario
Welcome to an extraordinary and private waterfront retreat on Howes Lake.This property offers 3,034 sq. ft. of beautifully updated living space, set on 24 private acres with over 400 feet of shoreline on stunning Howes Lake. This breathtaking property is a rare blend of nature, comfort, and style perfect for those seeking peace, privacy, and room to roam.Step into this fully renovated home featuring 3 bedrooms (including a spacious loft suite) and 2 full bathrooms. The sunroom/gym area invites the outdoors in with panoramic views and a peaceful spot to unwind. This space also offers the potential to create an ideal entertaining area.The heart of the home is the open-concept main floor, complete with vaulted ceilings, a cozy propane stove, and Quartz countertops throughout the modernized kitchen, bathrooms, and lower-level wet bar. The home includes all the modern updates, including heating via a heat pump and propane fireplaces on both levels. Enjoy central air during the summer months.This retreat also features a hot tub and an expansive deck area perfect for entertaining. The large dock provides ample space for water toys or simply relaxing by the water while taking in breathtaking lake views and starry night skies.Entertain in the fully finished lower level (2021), complete with a wet bar and bar fridge, or relax outside on your spacious deck, in the hot tub, or by the dock under the stars.Outside, enjoy a 2-car garage with 3 bays (including space for a tractor), a circular driveway, beautiful board-and-batten siding, and a durable steel roof. Bonus features include exterior lighting, surveillance cameras, and a privately maintained lane on peaceful Pepper Lane with garbage and recycling pickup.This one-of-a-kind property blends the serenity of lakeside living on Howes Lake with modern luxury whether you're looking for a family getaway, a forever home, or the ultimate retreat. Don't miss your chance to own a piece of paradise! (id:28880)
RE/MAX Hallmark First Group Realty Ltd.
231 Ellisville Road
Leeds And The Thousand Islands, Ontario
Tucked away in the serene countryside of Ellisville, this charming two-storey home presents an incredible opportunity for those looking to craft their ideal rural sanctuary. Situated on a spacious lot, the property boasts a large, 30 ft. X 60 ft., drive-in building, perfect for hobby farming, storage, or a workshop, offering endless possibilities. While the home itself needs some updates, it has many positives, and a classic layout provides the ideal canvas for your creative vision.Not only does this property offer the chance to create your dream home, but its also in a prime locationsurrounded by picturesque lakes and just 30 minutes from the vibrant communities of Kingston and Brockville. With so much potential to make it your own, this property is perfect for contractors, investors, or homeowners looking for a unique opportunity to design a rural retreat tailored to their needsProperty priced to sell as it does need some work, but the possibilities are many. (id:28880)
Bickerton Brokers Real Estate Limited
204 Superior Drive
Loyalist, Ontario
Welcome to Barr Homes' brand new model home... 204 Superior Drive in Amherstview, Ontario! This 2 storey single detached family home in Lakeside Ponds is perfect for those looking for a modernized and comfortable home. This home is completely carpet free and has a total square footage of 1,750, 3 bedrooms and 3.5 bathrooms with top to bottom upgrades and features that include a ceramic tile foyer, laminate flooring throughout with engineered hardwood stairs, 9'flat ceilings, quartz kitchen countertops and a main floor powder room. Further, you will find an open concept living area and a mudroom with an entrance to the garage. On the second level is where you will find 3 generous sized bedrooms including the primary bedroom with a gorgeous ensuite bathroom and a walk-in closet. The basement is fully finished with a 4-piece bathroom and the home includes other features such as a linear gas fireplace in the living room, kitchen backsplash, gorgeous lighting fixtures throughout, and tons of other upgrades sure to impress from the moment you enter to the moment you leave! The home is close to schools, parks, shopping, a golf course and a quick trip to Kingston's West End! Do not miss out on your opportunity to own the Barr Homes' "Cypress" model home today! (id:28880)
Sutton Group-Masters Realty Inc.
212 Superior Drive
Loyalist, Ontario
Welcome to 212 Superior Drive in Amherstview, Ontario! This brand new 2 storey single detached family home in Lakeside Ponds - Amherstview, Ontario is perfect for those looking for a modernized and comfortable home. This home has a total square footage of 1,750 and has 3 bedrooms and 2.5 bathrooms with features that include a ceramic tile foyer, laminate flooring throughout the main level, 9'flat ceilings, quartz kitchen countertops, a main floor powder room, and a rough-in 3 pc in the basement. Further, you will find an open concept living area and a mudroom with an entrance to the garage. On the second level is where you will find 3 generous sized bedrooms including the primary bedroom with a gorgeous ensuite bathroom and a walk-in closet. The home is close to schools, parks, shopping, a golf course and a quick trip to Kingston's West End! Do not miss out on your opportunity to own this stunning home! (id:28880)
Sutton Group-Masters Realty Inc.
2740 4th Concession Road
Kingston, Ontario
Welcome to 2740 4th Concession Road! This beautiful 2 storey home is located just a short drive from all of the amenities of both Kingston and Gananoque. Ideally situated on a large 2.7 acre lot with mature trees, and privacy galore. The back yard is an oasis with its sparkling in-ground pool and pool deck, covered patio and expansive deck, making this the perfect spot for entertaining guests, or unwinding after a long week. Entering the front door and through the foyer, you will find a spacious main floor with ample room to host family gatherings, host dinner parties, or just spread out. The main floor offers an over-sized dining room for the largest of harvest tables, a generous kitchen with built in appliances, a bonus pantry/storage area off the kitchen, family room, main floor laundry, 3pc bathroom, and a large living room with vaulted ceilings, propane fireplace, and access to the covered patio overlooking the pool. The second floor offers a spacious primary bedroom with walk-in closet, main 4pc bathroom with soaker tub and walk-in shower, and 2 guest/children's bedrooms. The basement offers even more living space with a rec-room, bedroom/playroom, 2pc washroom, mechanical room and ample sized storage room. This home will not disappoint, come and see it for yourself and explore the idea of calling 2740 4th Concession Road, Home. (id:28880)
Sutton Group-Masters Realty Inc.
370 Academy Street
Loyalist, Ontario
Step into a remarkable piece of Canadian history with this stately early 1800s Neoclassical home in the heart of historic Bath. A rare opportunity for restoration enthusiasts, this grand residence has been featured in architectural publications for its significance and craftsmanship. From its timeless façade to its intricate interior details, this home, known as the Peter Davy House, offers an extraordinary canvas to revive and preserve its storied past. The gracious foyer welcomes you with an elegant archway and soaring ceilings, leading to expansive living spaces filled with character, including a formal parlour and great room that reflect the homes rich heritage. Multiple original fireplaces, intricate millwork, and authentic period details remain intact, waiting to be brought back to their former glory. A massive 1190 sq ft garage with an adjoining 795 sq ft workshop provides exceptional space for restoration projects. Set on just under an acre, the property includes an additional 20-by-400-foot parcel, ideal for gardens, orchard, dog run, or extending the estates historic landscaping. Located in a community known for its Loyalist roots, scenic waterfront, and small-town charm, this is more than just a home it's a rare invitation to breathe new life into an architectural gem.In addition to these exceptional historical features, discerning buyers will appreciate the unique opportunity to blend original craftsmanship with modern functionality. Imagine restoring the timeless wood floors and intricate mouldings while seamlessly integrating contemporary updates to suit your lifestyle. The versatile spaces invite custom refinements that honour the home's heritage, from reimagining formal entertaining areas to creating a modern sanctuary that retains its period charm. This is an extraordinary opportunity to restore a landmark and create something truly special in a community that values history. (id:28880)
RE/MAX Finest Realty Inc.
1096 Moon Road
Central Frontenac, Ontario
You'll be over the Moon with the options on this move in ready property! Whether you're trying to crack into the market or looking to downsize OR even live in this cute modular home while you build your dream home on this beautiful 1.3 acre lot - opportunities are endless! Featuring: 200 Amp service, 150 ft drilled well (15 gpm), 4 year old septic system. Don't miss out on this country gem! (id:28880)
RE/MAX Finest Realty Inc.
55 Bridge Street W
Greater Napanee, Ontario
You won't want to miss this one! Modern-day charm perfectly balanced with character of the past, best describes this centrally located 2-storey stone home in the heart of Napanee. Newly renovated in the last 2 years! The main floor boasts high ceilings, tons of natural light and an open concept kitchen-dining-living room, laundry and powder room off the back door. The upstairs has two good sized bedrooms, new bathroom and primary bedroom with walk in closet. Outside, the backyard is beautifully landscaped, private and ready to host family & friends for a BBQ! (id:28880)
RE/MAX Finest Realty Inc.
3595 Moore Farm Lane
Frontenac, Ontario
Welcome to your private woodland oasis with 33 acres and over 3500ft of waterfront on Hambly Lake. Nestled amongst mature trees, this exceptional two-storey home with metal roof features 3 bedrooms and 3 bathrooms. Outstanding detached garage offering 2 car garage, large heated workshop and a beautifully finished living space above - perfect for guests, in-laws, or an entertainment retreat. This entire property offers true seclusion and tranquility no matter where you are. Step inside to discover exquisite design throughout, including vaulted ceilings, hardwood, a sun-filled flex space and a sunken living room that seamlessly blends comfort and style. The chefs kitchen is a culinary dream, complete with a separate coffee station for your morning rituals. Separate dining room and guest bathroom bathroom on the main level.The primary suite is thoughtfully situated in the west wing on the main level, boasting a private hot tub area looking out to nature's paradise, a luxurious 4-piece ensuite, walk-in closet, and a versatile loft. Upstairs, two additional generously sized bedrooms and 3rd washroom, one of the rooms with its very own balcony overlooking the serene landscape to enjoy with your morning coffee. The fully finished basement has the feel of comfort with its stunning gas fireplace.Enjoy outdoor living at its finest with a wrap-around deck providing easy access to multiple areas of the home. Wander the picturesque garden paths to find a charming greenhouse, the renowned sugar shack, or continue down to the water's edge, where a well-crafted bunkie with skylights offers breathtaking lake views and a peaceful retreat. The waterfront area is perfect for relaxation and entertainment, featuring a dock and a cozy fire pit Ideal for gatherings under the stars. Well known for Incredible fishing, this property delivers an unparalleled lifestyle experience. This property is very versatile when it comes to ownership and would make an outstanding Airbnb our in-law. (id:28880)
RE/MAX Finest Realty Inc.
880 Ascot Lane
Kingston, Ontario
What a sweet neighbourhood, steps to the Waaban crossing, and close to downtown, CFB, and the401! This bright and stylish end unit townhouse is carpet-free and filled with natural light from southwest-facing windows. The open-concept main floor features upgraded quartz countertops in the kitchen, lovely dining and living areas, plus a convenient powder room. Upstairs, you'll find 2 baths and 3 bedrooms- the spacious primary suite with its own gorgeous 5-piece en-suite with jacuzzi.The lower level is professionally finished and includes a versatile family room or guest room,3-piece bath, laundry room, and cold cellar. Adjacent visitor parking enhances outdoor space and offers a courtyard feel. Thoughtful and rich upgrades include Sucupira Brazilian hardwood flooring. Located near a waterfront park, walking trails and public transit, this home delivers lifestyle and location all wrapped up in one! (id:28880)
Royal LePage Proalliance Realty
922 Lombardy Street
Kingston, Ontario
Welcome to 922 Lombardy Street, a meticulously maintained carpet free, open concept raised bungalow located in Bayridge just west of Gardiner's Road. The property features 3 bedrooms, 2 bathrooms, pergo floors throughout the main floor, an electric fireplace in the living room with sliding patio doors off of the kitchen to the property's rear deck that overlooks the stunning terraced backyard gardens. The lower level features a fully finished rec room, 3 piece bathroom, laundry room, and a ground level entrance from the property's full double car garage. By virtue of its location, 922 Lombardy Street is rich with amenities in its surrounding area, providing hassle free access to all the west end's amenities, including shopping, restaurants, grocery stores, movie theatres, schools such as Trudell Public School, and public transit. This property is TURNKEY and ready for its next owner. Call and book your showing today and see what awaits you at 922 Lombardy Street. (id:28880)
Royal LePage Proalliance Realty
1540 Davenport Crescent
Kingston, Ontario
Discover this bright and stylish 5-year-old end-unit townhouse in the heart of Woodhaven! Featuring a spacious open-concept main floor with 9ft ceilings, laminate flooring, and a cozy gas fireplace perfect for both everyday living and entertaining. The upgraded kitchen offers quartz countertops, stainless steel appliances, a walk-in pantry, and a large centre island that flows effortlessly into the living and dining areas. Step outside to a private backyard with no rear neighbours, a beautiful deck, and full fencing ideal for summer BBQs or kids at play. Upstairs, you'll find 3 generous bedrooms, including a primary suite with a walk-in closet and a luxurious ensuite with a soaker tub and tiled shower. The two additional bedrooms feature generously sized windows, making them bright and perfect for kids, guests, or a home office. The unfinished basement awaits your imagination ideal for a rec room, gym, or extra storage. Close to parks, schools, and amenities, this move-in-ready home blends quality with modern living. Don't miss your chance to make it yours! (id:28880)
RE/MAX Finest Realty Inc.
151 Primrose Way
Kingston, Ontario
151 Primrose Way...This surprising, delightful home is tucked away downtown Kingston on a quiet lane. Lovely and private, with an artistic sensibility! There's an attention to detail throughout, from the entryway, the lush rear garden, to the two bedrooms on the upper level. The Master has a built-in wardrobe and a door leading to a deck area. The modern eat-in kitchen is bright and open with a handy walk-in pantry and newer fridge and induction range included. The living room features a new (Dec 2023) gas fireplace that heats the entire home. The upstairs 4 pc. bath has a clawfoot tub, and a one-of-a-kind custom sink and stand crafted by a local artisan. The main floor Sunroom has a 2 pc. bath and European-style washer/dryer combo (F.W. Black, 2023). This space is a wonderful place to relax or work, with views of the garden and interlocking patio and raised garden beds. It has two new doors and windows, and the home is freshly-painted throughout. It is a charming home, close to all that the City has to offer and more! Walk to Queen's University and the vibrant Skeleton Park. (Efficient on-demand rental hot water heater is installed. Average monthly Utility costs $211+ hst including gas, electric and water/sewer.) (id:28880)
Sutton Group-Masters Realty Inc.
1089 Crossfield Avenue
Kingston, Ontario
1089 Crossfield Avenue is a beautifully maintained, move-in-ready bungalow nestled in the sought-after Cataraqui North community. Built by Marques Homes in 2011, this thoughtfully designed home offers low-maintenance, quality, and convenience at its core. Step inside to a warm, inviting open-concept layout, highlighted by a soaring vaulted ceiling, a cozy gas fireplace, and hardwood floors. The kitchen features rich wood cabinetry, granite countertops, and a raised breakfast bar that's perfect for casual meals and entertaining. The main level includes three bedrooms, including a spacious primary suite featuring double closets, a private ensuite with a tiled walk-in shower, and a granite-topped vanity. A convenient mudroom off the double-car garage with laundry hookups makes the potential of single-floor living effortless. Downstairs, the fully finished basement offers an oversized rec room with a second gas fireplace, a fourth bedroom, a large two-piece bathroom with laundry area, and abundant storage perfect if you are downsizing. Step outside to enjoy the peaceful backyard retreat with a covered deck, large stone patio, and no rear residential neighbours for added privacy. With parks, cafes, shops, and west-end amenities just a short walk away and easy access to public transit and the 401this home offers the perfect balance of quiet living and urban convenience. Whether you're looking to simplify or settle into a home that fits your next chapter, 1089 Crossfield is worth a closer look. Book your showing today! (id:28880)
RE/MAX Rise Executives
A4 - 121 Queen Street
Kingston, Ontario
Here is a fantastic Opportunity for ownership in the Anna Lane Condo, downtown Kingston! Welcome to unit 4A - a Modern, street-level walkout in a highly sought-after location just steps to restaurants, shops, hospitals, parks and all the beauty of the Lake Ontario waterfront! This updated 1-bedroom + den condo features a stylish kitchen, carpet-free flooring, contemporary decor, and a private terrace. The den offers flexible space for a home office or guest room. All appliances are included, even in-suite laundry for added convenience! A Deeded underground parking space and storage locker are also a bonus. This is a Well-maintained popular building with elevators, a party room/kitchen, study/meeting room, the large outdoor courtyard with BBQ, and a rentable guest suite. Urban living at its best! (id:28880)
Royal LePage Proalliance Realty
309 - 165 Ontario Street
Kingston, Ontario
One of Kingston's Premier Waterfront condominiums in the heart of downtown Kingston, walking distance to restaurants,shopping, marina and everything Kingston's downtown has to offer. Bright two-bedroom suite, with laundry and storage, balcony with city view. Walking distance to Queens University and hospitals. The condo offers a range of amenities including security access entry system, indoor pool and sauna for relaxation, workout room, a library for quiet reading with air conditioning to keep you comfortable year round. One indoor parking space included. PRICED TO SELL!!! (id:28880)
Royal LePage Proalliance Realty
1614 Crimson Crescent
Kingston, Ontario
Welcome to this charming 3-bedroom, 2.5-bathroom home in Kingston's sought-after west end. Enjoy a bright, open-concept main floor, a fully finished basement for extra living space, and a comfortable primary suite with ensuite bath. Families will love being walking distance to schools, with grocery stores, parks, and amenities just minutes away. Quick access to Highway 401 makes commuting a breeze. Set in a quiet, family-friendly neighborhood, this home offers the perfect blend of comfort, convenience, and location. Don't miss your chance book your private showing today and inquiry about the painting & decorating move in allowance! (id:28880)
Exp Realty
510 - 129 South Street
Gananoque, Ontario
Live the Waterfront Dream in Gananoque. Discover unparalleled waterfront living in this exceptional 2-bedroom, 2-bathroom luxury condo, perfectly positioned along the scenic shores of the St. Lawrence River in the heart of Gananoque. From the moment you enter, you're welcomed by expansive floor-to-ceiling windows that flood the open-concept living space with natural light and showcase uninterrupted river views. Impeccably designed with upscale finishes, gleaming hardwood floors, quartz countertops, custom cabinetry, and premium appliances, this residence combines style with effortless comfort. The chef-inspired kitchen is ideal for entertaining, featuring a generous island and seamless flow into the dining and living areas, backdropped by the ever-changing beauty of the river. The primary suite is your private haven, complete with a spa-like ensuite and ample closet space. A second bedroom and full bathroom provide the perfect setup for guests, family, or a home office. Step outside to your private balcony and immerse yourself in the tranquility of waterfront living. Watch ships pass or launch directly from your private watercraft slip, which includes two Sea-Doo docks, a rare offering that puts adventure and leisure right at your doorstep. Set within a boutique condominium community, residents enjoy exclusive amenities and the convenience of being just steps from Gananoque's charming downtown featuring cafés, restaurants, shops, and year-round entertainment. Whether you're seeking a full-time residence or a weekend retreat, this extraordinary property offers a lifestyle that's both relaxed and refined. Your waterfront escape awaits Book your private tour today. (id:28880)
Century 21 Heritage Group Ltd.
607 - 129 South Street N
Gananoque, Ontario
Welcome to luxury living at the prestigious Stone & South Condos in Gananoque, perfectly positioned along the serene St. Lawrence River in the enchanting Thousand Islands region. This exquisite penthouse waterfront condo is a true gem, offering unparalleled panoramic views of the breathtaking islands, allowing you to fully immerse yourself in the natural splendor of the St Lawrence. As you step inside, you'll be captivated by the elegance and sophistication of this unique living space. The grand 10ft ceilings create an airy & expansive atmosphere, complemented by rich hardwood floors that flow seamlessly throughout the entire condo. The modern finishes & thoughtful upgrades add a touch of contemporary charm, ensuring a luxurious living experience. The gourmet kitchen is a chef's dream, boasting state-of-the-art appliances including a gas range/electric oven, a dishwasher, a drawer microwave, & a wine/beverage cooler. The natural gas connection extends to the balcony, providing the perfect setup for outdoor grilling & entertaining while enjoying the stunning river views. This exceptional penthouse is designed with comfort and convenience in mind. Indulge in the five-star amenities, including a stylish party room for hosting gatherings & a well-equipped fitness room for maintaining an active lifestyle. The meticulously landscaped grounds create a tranquil & picturesque environment. Boating enthusiasts will be delighted by the private dock slip in the marina, allowing easy access to the St. Lawrence River. Additionally, you'll have the convenience of 1 underground parking spot and a storage locker. Living at here means you're just a short stroll away from all the amenities Gan has to offer. Enjoy the Gan Playhouse, or embark on a scenic cruise. The town's charming boutiques, cafes, & restaurants are all within walking distance, providing charm & convenience. Don't miss your chance to make this dream home yours! (id:28880)
Century 21 Heritage Group Ltd.


