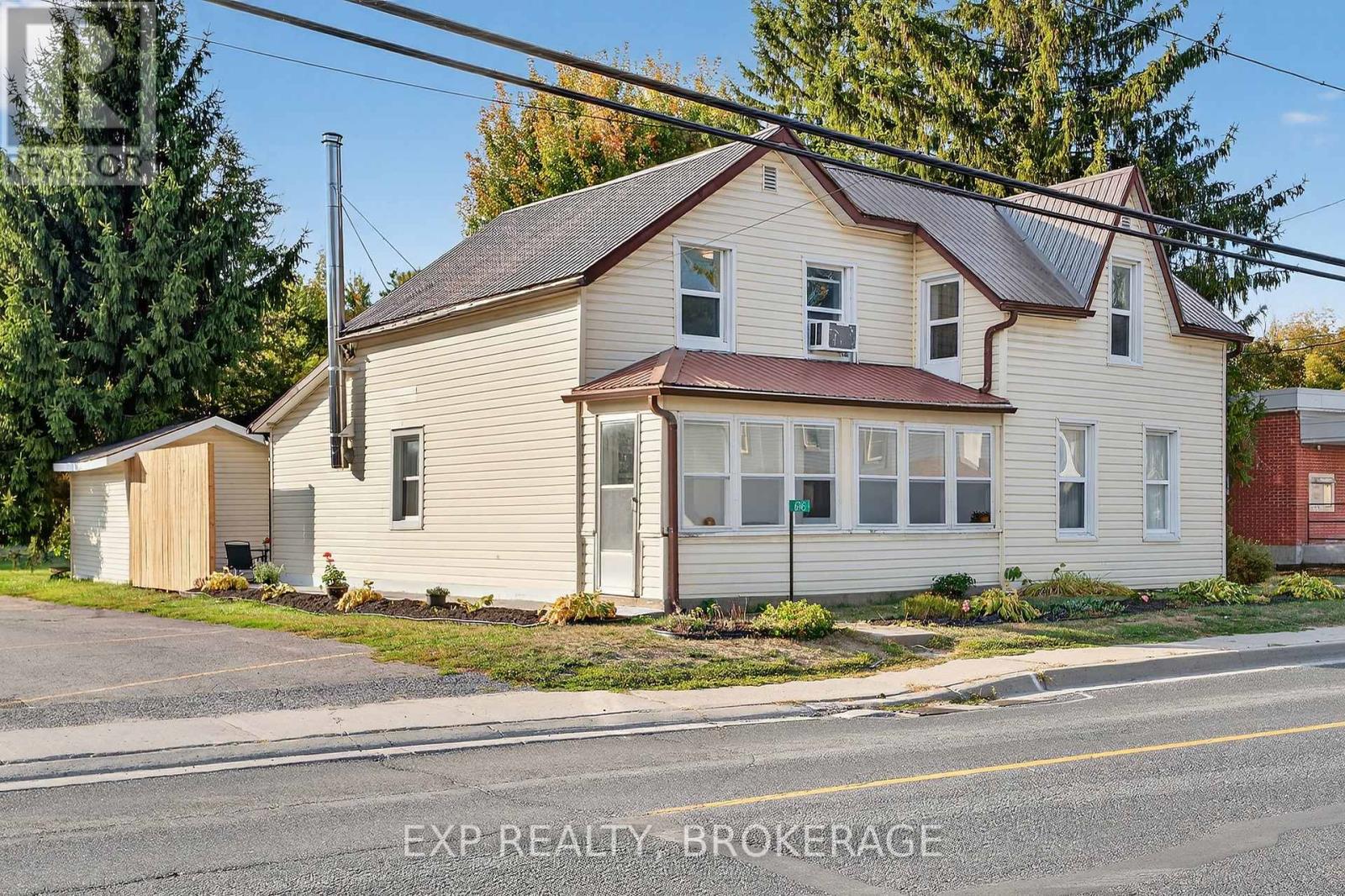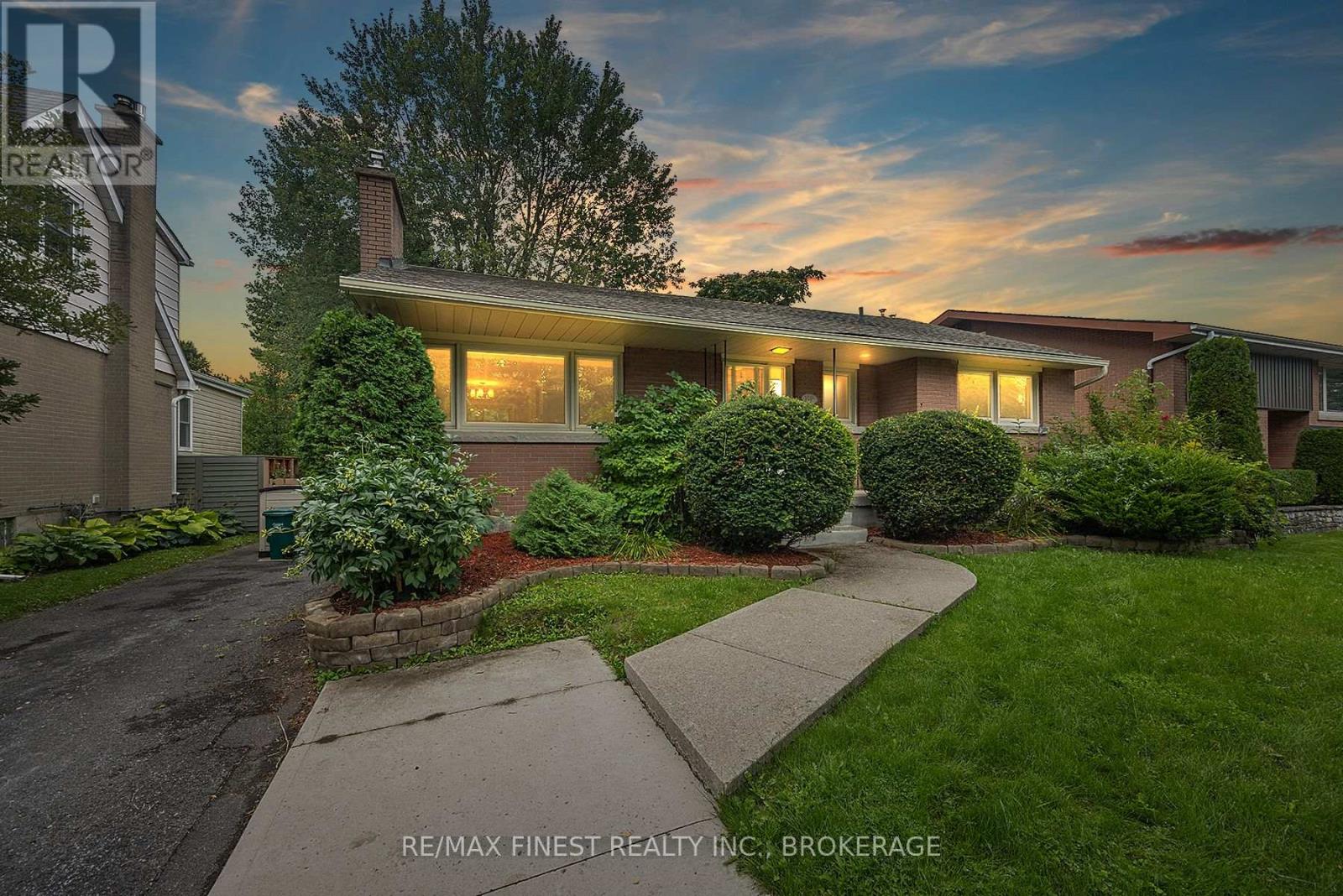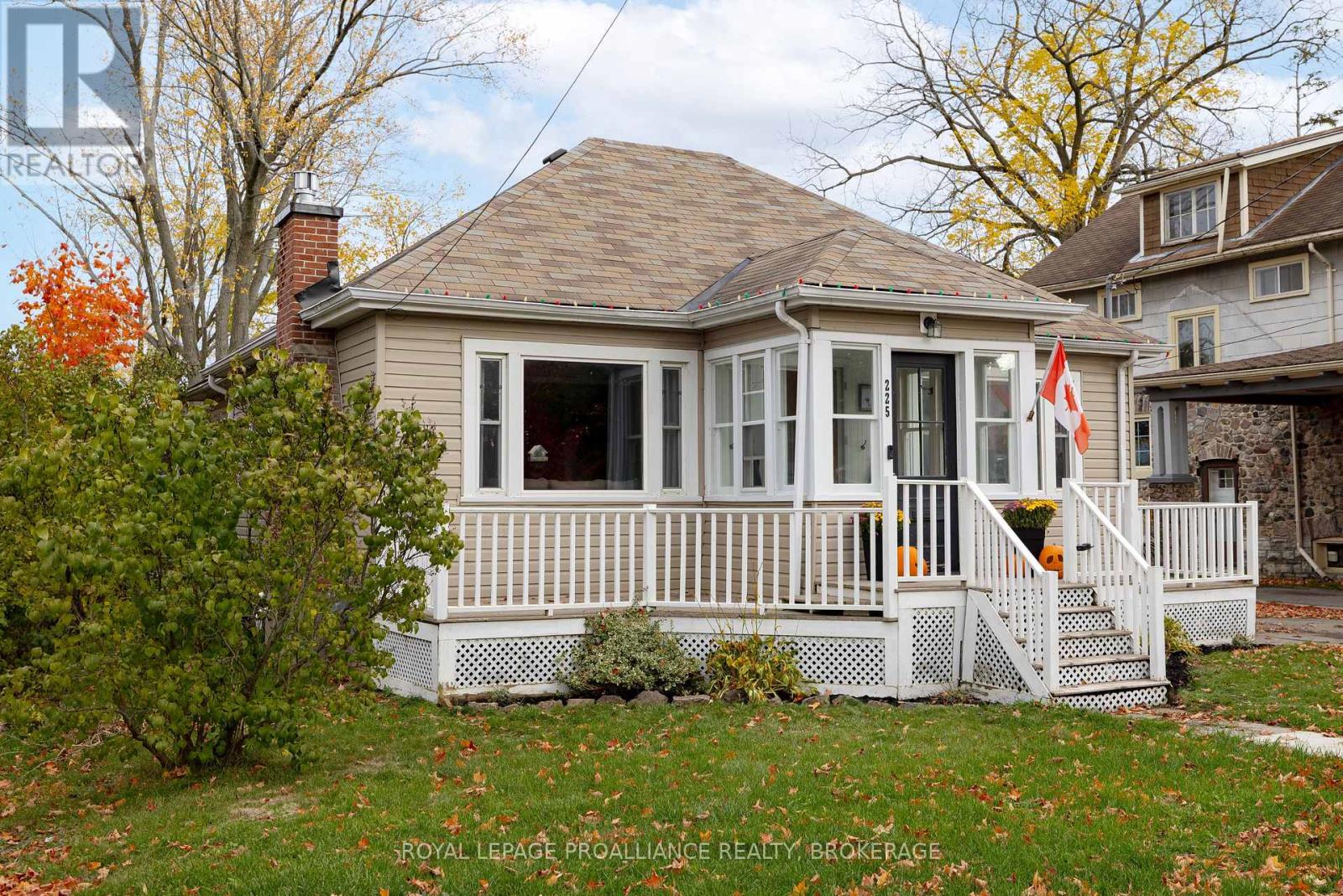1224 Westbrook Road
Kingston, Ontario
Motivated Sellers! Set on an exceptional fully fenced 75 x 200 ft lot, this well-maintained 3-bedroom bungalow offers space, updates, and an unbeatable location. Features include a bright white eat-in kitchen, spacious sunken living room with gas fireplace, steel roof, new eavestroughs, updated electrical, and furnace and A/C (2015). The finished lower level offers a rec room, studio or office space, and rough-in for a second bathroom.The backyard is a standout with a large flagstone patio, built-in fire pit, stone garden shed, and endless room for gardens, a pool, or play space. Conveniently located walking distance to a school and park, and just minutes to the 401, Costco, Walmart, and the RioCan Centre. A rare oversized lot in a convenient city location. (id:28880)
RE/MAX Rise Executives
1936 Cruise Road
Frontenac, Ontario
The breathtaking beauty, undisturbed nature, and dazzling night skies of North Frontenac are calling you. This well-cared-for, cozy one-bedroom, one-bathroom home welcomes you to settle in. Just off the bedroom, a peaceful and private screened-in porch offers the perfect place to relax while enjoying views of the surrounding woods and wildlife. The 1.85-acre property is thoughtfully landscaped with a blend of attractive flower beds, open sunny lawn, and mature trees that provide welcome shade. The entire home was extensively remodelled between 2019 and 2020. Updates include a new roof, siding, exterior and patio doors, upgraded insulation, new wiring, walls, ceiling, sub-floor and flooring. Plumbing was upgraded to PEX lines, and the pressure tank, pump, and water heater were replaced. The kitchen and bathroom were fully remodelled, and a propane fireplace and furnace with a smart thermostat were installed. Crawl space vents were also replaced. And that's not all! The garage was re-sided, and the electrical panel was replaced with new wiring run from the house. Part of the garage was partially insulated, and a 10,000 BTU suspended electric heater was added, creating a comfortable space ideal for a workshop or hobby area. This property is located in a prime area for outdoor recreation and year-round adventures. Nearby boat launches provide access to Canonto, Sunday and Palmerston Lakes, as well as Redhorse, Granite, Mair, Govan and Crotch Lakes- perfect for boating and fishing. The Palmerston Canonto Conservation Area has a beautiful sandy beach for swimming, and scenic hiking trails that lead to stunning lookouts over both lakes. The K&P trail is just 5 minutes away, and there are nearly 200 Crown Land access and boat-in campsites throughout North Frontenac, and over 450 km of OFSC snowmobile trails. This home has so much to offer for such an affordable price. It's a life-changing opportunity, and the perfect place to be. (id:28880)
Exp Realty
6745 Road 38
Frontenac, Ontario
Welcome to this beautifully renovated 2-storey home in the heart of Verona! Offering 1,460 sq.ft. of stylish living space, this 4-bedroom, 2.5-bath home blends modern comfort with small-town charm. The main floor features a bright sunroom, an open-concept kitchen and dining area with quartz countertops, an island, and a WETT-certified wood stove-perfect for cozy evenings. A spacious living room, a convenient laundry area, a powder room, and a main-floor primary suite with a private 3-piece ensuite complete this level. Upstairs, you'll find two additional bedrooms, a 3-piece bath, an office area, a family room, and a charming reading nook-ideal for relaxation or remote work. Recent updates include: electrical panel (2021), furnace (2021), central air (2024), partial metal roof (2024), sewage tank pump (2024), and septic system (2010). Set on a generous lot with frontage on two roads (backing onto Verona Street), this property offers both privacy and accessibility. Enjoy nearby amenities such as tennis courts, a beach, a boat launch, and the K&P Trail-all within walking distance. Conveniently located close to Foodland, schools, and local restaurants, with Rivendell Golf Club just 5 minutes away and Kingston only 20 minutes by car. A fantastic opportunity to enjoy modern living in a welcoming community. Schedule your private viewing today! (id:28880)
Exp Realty
31 Meadowvale Avenue
Belleville, Ontario
Welcome to 31 Meadowvale Avenue-a beautifully maintained family home in Belleville's desirable East Hill neighbourhood. With 3+1 bedrooms and 3 full bathrooms, this residence offers a flexible and inviting layout perfectly suited for today's busy lifestyles. From the moment you arrive, you'll notice the excellent curb appeal thanks to the freshly paved driveway (2024) and attached one and a half car garage with indoor access. Inside, you're greeted by a lovely light-filled living space. Large windows and a thoughtfully designed floorplan make this home equally ideal for entertaining and unwinding with loved ones. The kitchen, fully renovated in 2020, features contemporary cabinetry, stylish countertops, and stainless steel appliances-making meal prep and gatherings a breeze. You'll find 3 bedrooms on the second level that provide comfortable accommodations for children, guests, or a home office. A full 4-piece bathroom on this level ensures family convenience. Downstairs, you'll find a true retreat in the spacious primary bedroom, privately tucked away with abundant closet space and easy access to an updated full bathroom (2022). Step outside into your own backyard sanctuary. The fully fenced yard is perfect for children and pets to play safely, while the brand new patio (2024) invites summer barbecues and evenings under the stars. The yard has been completely landscaped with new sod by Picard Landscaping, and features a professionally installed engineered fence (2023) built with 4-foot-deep cement footings for long-term durability and peace of mind. Mature trees add to the privacy and tranquil atmosphere, making the backyard your new go-to relaxation spot. Additional features include some newer windows and excellent storage solutions throughout. Located just steps away from schools, parks, shopping, and all of Belleville's amenities, 31 Meadowvale Avenue seamlessly blends modern updates with unbeatable convenience. Move-in ready and loaded with value! (id:28880)
Mccaffrey Realty Inc.
506 Princess Street
Kingston, Ontario
506 PRINCESS STREET, KINGSTON is now available FOR LEASE of the ENTIRE BUILDING or INDIVIDUAL FLOORS! This prime landmark property currently operates as a bar and restaurant; however, the space could be adjusted to accommodate a variety of office, retail, and other commercial uses. Site improvements on this unique site boast a variety of exceptional exterior features, including a spacious front outdoor patio area, a cabana bar and a large rear deck area. The use and Rental of the Patio area is extra and Negotiable. The building offers a rentable area of 9,780 square feet, distributed across four levels, each of which can operate independently or as part of the whole bar. The breakdown of the interior spaces includes the Main Floor, which measures 3,340 square feet and features a commercial kitchen and the core restaurant/bar space. Second Floor: 2,290 square feet, dedicated to bar space. Third Floor: 945 square feet, suitable for various uses. Basement: 3,205 square feet, also dedicated to bar area. Each floor is equipped with approved washroom facilities, offering convenience and compliance with regulations. The asking rent is net and carefree to the landlord. The Tenant is responsible for TMI (Taxes, Maintenance and Building Insurance) expenses, as well as Utilities ( Hydro and Gas), Landscaping, Snow Clearing and HVAC Maintenance. Please feel free to contact the listing agent to arrange a viewing. FLOOR PLANS IN DOCUMENTS. TENANT ALLOWANCE INDOCUMENTS ARE NEGOTIABLE. (id:28880)
Royal LePage Proalliance Realty
1480 Hanover Drive
Kingston, Ontario
1480 Hanover Drive is the executive bungalow you've been waiting for-tucked away on a quiet street and backing directly onto the green space of Midland Park. From the moment you arrive, the home impresses with exceptional curb appeal, a double-wide driveway, and a true double-car garage. Step inside to a bright and airy main floor featuring engineered hardwood flooring, vaulted ceilings, and an open-concept living and dining area that feels both spacious and inviting. At the rear of the home, the beautifully appointed eat-in kitchen showcases sleek quartz countertops, stainless steel appliances, and seamless access to a large deck overlooking peaceful park views, perfect for morning coffee or evening entertaining. The main level offers three generous bedrooms, including a primary bedroom complete with its own private ensuite. A full main bathroom provides added convenience for family and guests. The professionally finished lower level expands your living space with a large, light-filled recreation room featuring an impressive wet bar, ideal for entertaining, movie nights, or game days. This level also includes two additional bedrooms and another full bathroom, offering flexibility for guests, a home office, or extended family living. Outside, the fully fenced and landscaped backyard is designed for relaxation and enjoyment. From the upper deck, step down to a covered lower deck with pergola and added privacy, an incredible outdoor retreat backing onto parkland. Move-in ready and beautifully finished throughout, this home offers an A+ location close to all the amenities Kingston's west end has to offer. Don't miss your opportunity-schedule your private viewing today! (id:28880)
RE/MAX Rise Executives
2055 Switzerville Road
Loyalist, Ontario
Welcome to 2055 Switzerville Road, a beautifully renovated all brick bungalow set on just over an acre of peaceful countryside, complete with an attached one car garage. Thoughtfully updated from top to bottom, this move-in-ready home blends modern finishes with timeless rural charm. Step inside to discover quality craftsmanship throughout, beginning with a bright eat-in kitchen featuring a striking waterfall island, generous cabinetry, and a seamless flow for everyday living and entertaining. A spacious separate dining room, framed by large windows, fills the space with natural light and scenic views. The main floor offers a private primary retreat with a three-piece ensuite and ample closet space, along with a second bedroom and a four-piece bath. Downstairs, the fully finished walk-up basement provides exceptional additional living space, including a cozy rec room warmed by a woodstove, two well-sized bedrooms, a three-piece bathroom, and a utility room with abundant storage and direct access to the garage. Outdoors, enjoy the tranquility of country living with a newly installed deck, gazebo, and an inviting in-ground saltwater pool that is perfect for long summer days and memorable gatherings. The expansive yard offers plenty of room to relax, entertain, or simply take in the surrounding natural beauty. Notable updates include a heat pump (2023), kitchen renovation (2023), woodstove (2024), metal roof (2024), pool liner (2022), pool pump (2024), and salt cell (2025) and so much more. This exceptional property offers the comfort of a modernized home paired with the serenity of an idyllic country setting. A true retreat close to town but far enough away to be immersed in the countryside. (id:28880)
RE/MAX Finest Realty Inc.
1 - 4427 Bath Road
Loyalist, Ontario
You can experience relaxed condo living beside a scenic waterfront park on the stunning shores of Lake Ontario! This end-unit townhouse is bathed in natural light and ready for you to move straight in. The ground floor offers a versatile rec room with patio doors opening onto a private garden, an additional powder room, and extra storage space. Upstairs, you'll find a spacious family kitchen with dining area and access to your west facing balcony, as well as a generous living space with doors leading out to your east facing balcony offering beautiful water views. The top floor features three well-proportioned bedrooms and a modern main bathroom. You can also take advantage of the community pool. This is a superb opportunity to own a bright and stylish townhouse, enjoying all the benefits of waterfront living at a fraction of the price. (id:28880)
Royal LePage Proalliance Realty
660 Roosevelt Drive
Kingston, Ontario
This two-story slab-on-grade home is versatile and inviting, particularly for multigenerational families. The main living space is elevated and sunny and the living and dining rooms both have eastern exposure for bright morning sun. The kitchen has been updated with refinished cabinets and countertops, and while there is no lack of storage there is also room for a convenient kitchen table. The main floor has engineered hardwood in the common areas but there is cozy carpet underfoot in all three upstairs bedrooms. Downstairs, you'll find a fourth bedroom and a family room that opens to the backyard. The laundry is on this level too, and there's in-floor radiant heating to keep it comfortable. Adding to the convenience of the space, there is a double garage with inside entry, as well as driveway parking for four cars. The yard is truly an oasis with a newer deck off the rec room, extensive gardens and water features. Auden Park is a quiet and central neighbourhood, get to shopping and groceries in minutes, or bop over to Lemoine Point for a serene stroll; being right on a bus route helps too! You'll love living here. (id:28880)
Royal LePage Proalliance Realty
3961 Waterfall Lane
Frontenac, Ontario
Discover exceptional lakeside living on Collins Lake with this rare property offering 149 ft of waterfront and just over 4.5 acres of privacy. Set on a quiet cul de sac, the home captures stunning views in every season and provides flexible living options with two separate units that can function as one spacious residence or independent spaces. The first unit features 2 bedrooms (one loft style), 1 full bath, and a newly updated kitchen, creating a bright and inviting retreat for guests or extended family. A window-mounted A/C unit ensures year-round comfort in the main living area. The second unit offers 3 bedrooms, 2 full baths, a main floor primary ensuite, a large main kitchen, and a full basement with a rec room and generous storage. Multiple wall-mounted A/C units provide efficient cooling throughout the home, enhancing comfort during warmer months. Enjoy outdoor living on the screened-in porch, perfect for relaxing while taking in the natural surroundings. A large detached 3-car garage provides ample room for vehicles, tools, and recreational equipment. Collins Lake is known for its clear waters, peaceful atmosphere, and excellent recreation. Residents enjoy canoeing, kayaking, fishing, swimming, and year-round wildlife viewing. With minimal boat traffic and a serene natural setting, it's an ideal escape for those seeking quiet waterfront living with convenient access to nearby amenities. (id:28880)
Royal LePage Proalliance Realty
140 Liddell Crescent
Kingston, Ontario
Welcome to 140 Liddell Crescent, a fantastic investment opportunity in the heart of a sought-after neighborhood. This well-maintained legal duplex offers both comfort and convenience, featuring a spacious 3-bedroom main floor unit and a separate1-bedroom basement unit, making it perfect for homeowners looking for rental income or savvy investors seeking a reliable revenue stream. As you enter the main unit, you'll be greeted by a bright and airy living room, adorned with large windows that allow natural light to flood the space. Extensive hardwood flooring, a good sized kitchen and access to the back deck make this a great owner occupied unit. Downstairs, the one-bedroom unit has been rented partially furnished, and features an open concept layout with galley style kitchen. The tenants share a large laundry room in the common area of the basement. Nestled in a prime location, this neighbourhood is known for its family-friendly atmosphere and proximity to parks, schools, shopping, and more. With easy access to major thoroughfares and public transit, commuting to work, school or exploring the city is a breeze. Whether you're an investor or a homeowner looking for a property that can help offset your mortgage, 140 Liddell Crescent is a must-see. Don't miss your chance to own this versatile and well-maintained duplex in a prime location. (id:28880)
RE/MAX Finest Realty Inc.
225 East Street
Greater Napanee, Ontario
This move-in ready bungalow located on a quiet street in Napanee is sure to please. Larger than it looks at just under 1,200square feet, this family home has a lot to offer. Enter through the enclosed porch into the living room with a gas fireplace, and a breakfast bar separating the updated maple kitchen with a centre island, a pantry and a side door to the driveway. Also a separate spacious dining room, 3 bedrooms, a modern 4 pc bathroom and laundry finish off the main floor. If you need more space, the fully finished lower level is set up with a nice rec room, 2 more bedrooms and an office (all with windows), along with a storage room/workshop area. Enjoy relaxing on the back deck in the fenced back yard with a large shed for storage. Modern windows, a decent roof, a good furnace and a paved driveway finish of the package. View it today, it might be gone tomorrow! (id:28880)
Royal LePage Proalliance Realty













