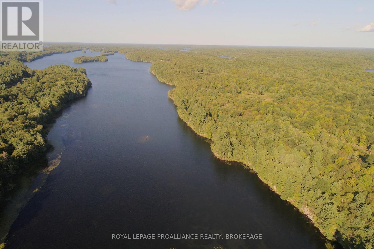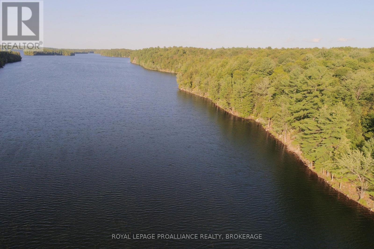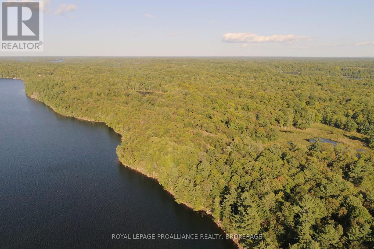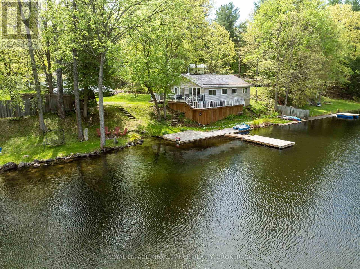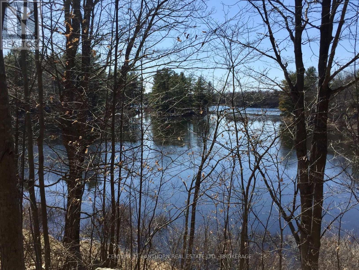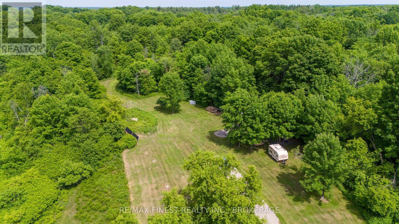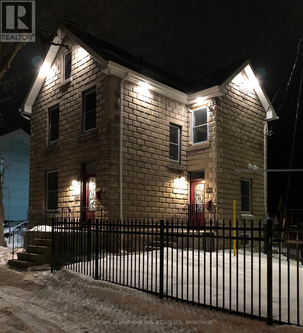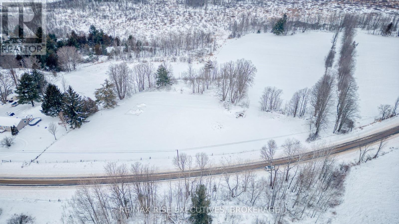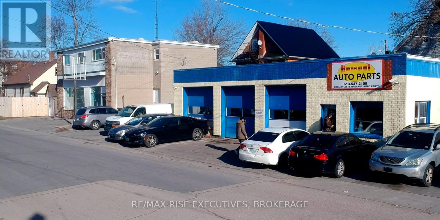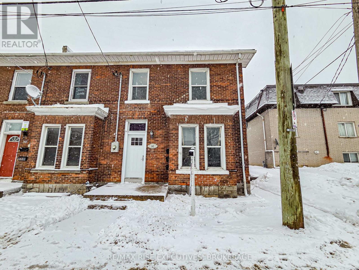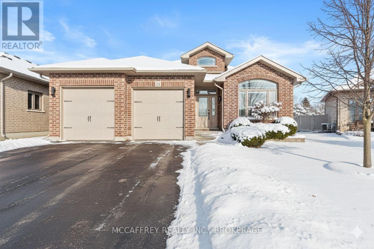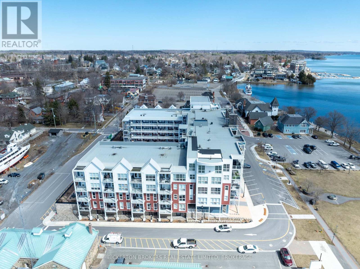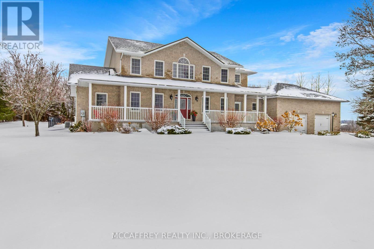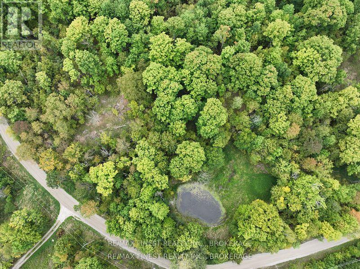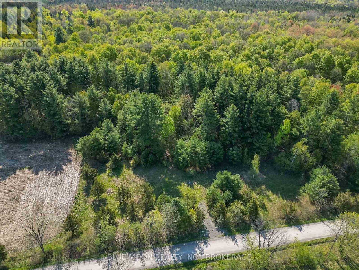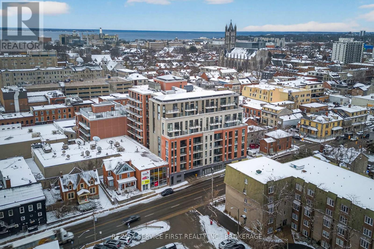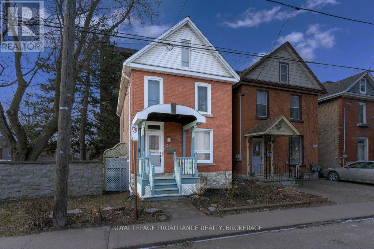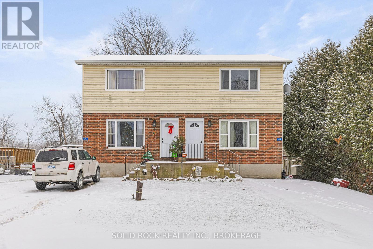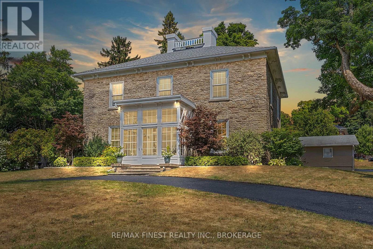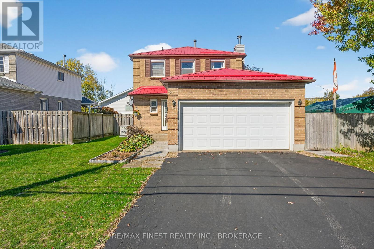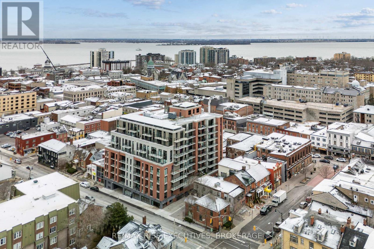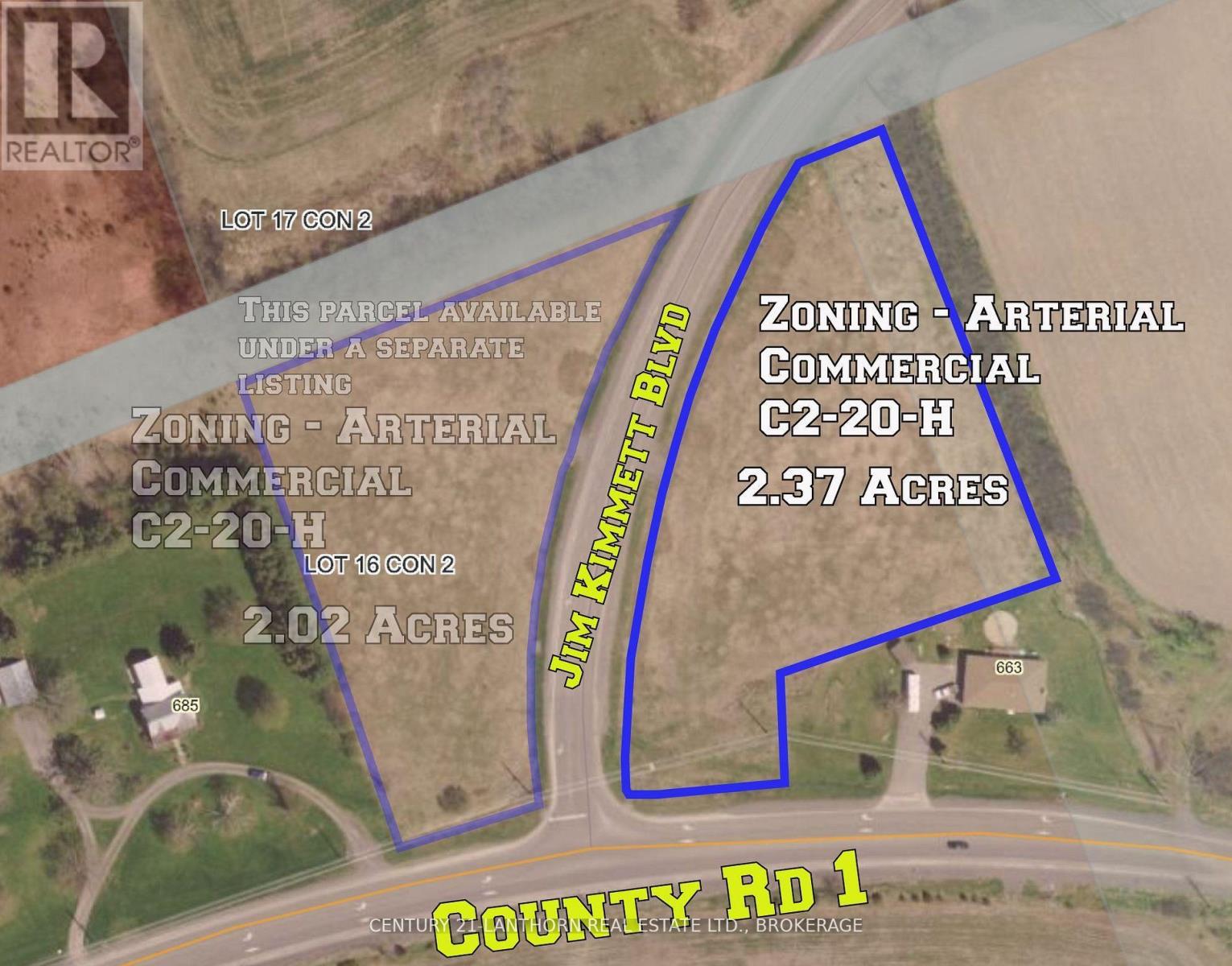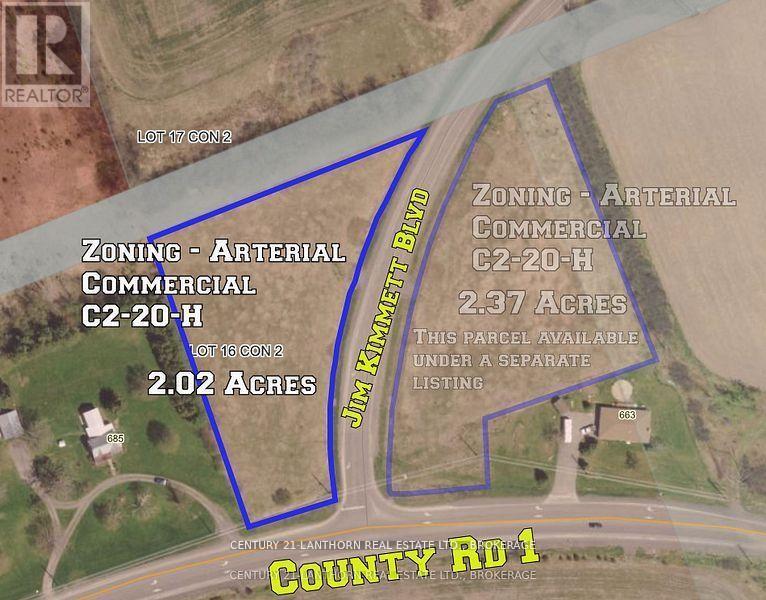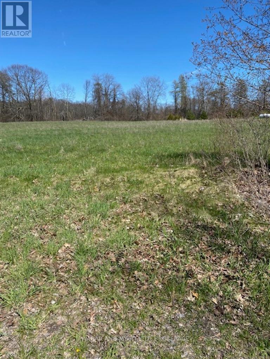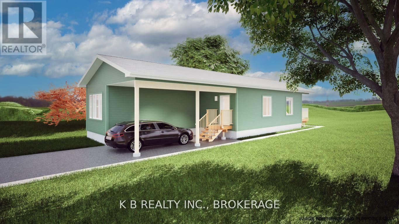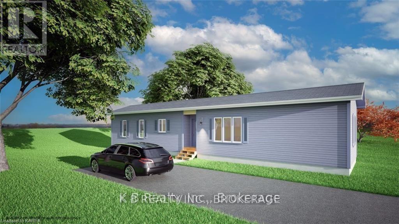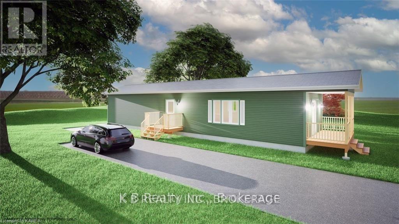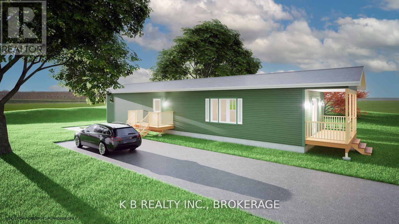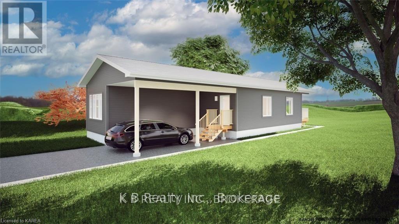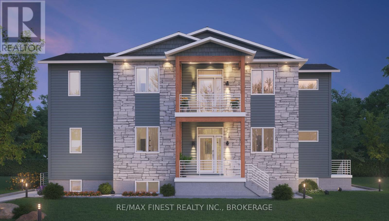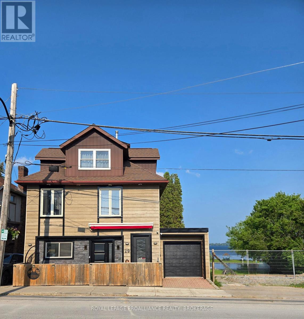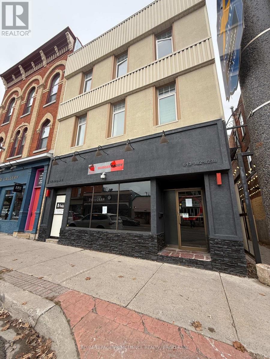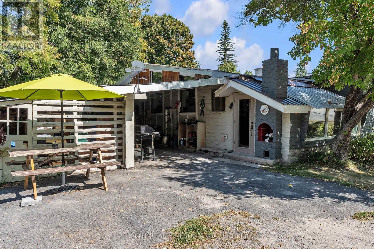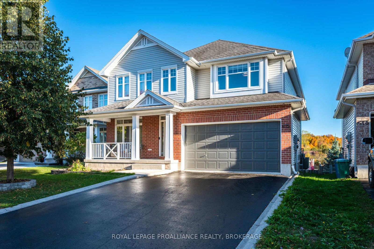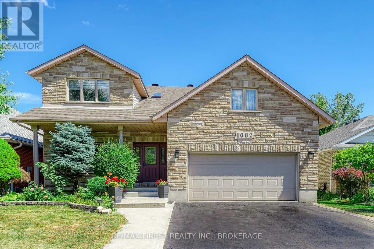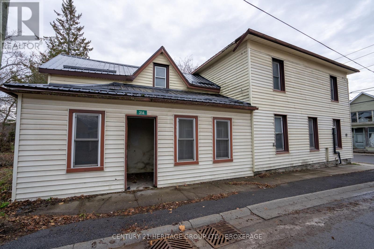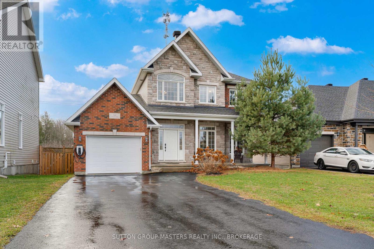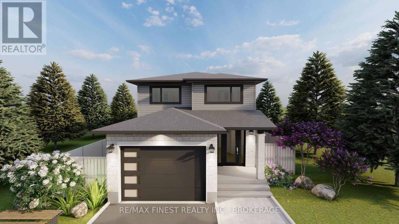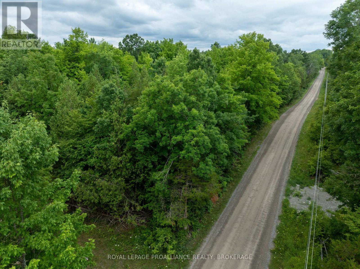1024 See Drive
Frontenac, Ontario
RARE 5-BEDROOM COTTAGE! Its not often you find a cottage with five bedrooms, but this one offers plenty of space for family and guests. Designed in a back-split style, the upper level features all bedrooms and a bath, connected by an open loft-style hallway that overlooks the lower level. The main level boasts an open-concept layout with a spacious kitchen offering ample cupboard and counter space, a dining area, and a welcoming living room with a fireplace. Step outside to a huge wrap-around deck and a generous patio are a perfect for outdoor entertaining. The gently sloping lot leads down to the waters edge, where you can enjoy swimming, boating, and fishing. Horseshoe Lake connects to three other lakes Crotch, Buck, and Bull each offering great fishing and boating. You can also paddle south along the Salmon River by kayak or canoe for amore tranquil adventure. A wonderful opportunity for a large family cottage where lasting memories are waiting to be made. (id:28880)
Century 21 Lanthorn Real Estate Ltd.
12-6 - 532 10th Concession Road
Rideau Lakes, Ontario
Welcome to Wolfe Springs Resort! Enjoy fractional ownership at this 4-season vacation property with the use of all the resort amenities and enjoyment of beautiful Wolfe Lake near Westport, Ontario. This Hillcrest bungalow villa backs onto the fairway and features 2 bedrooms, 3 bathrooms, large kitchen with granite countertops, stainless steel appliances and a spacious living room with a propane fireplace. The master bedroom is expansive and features a soaker tub and ensuite bath. The villa comes fully furnished and stocked with all you need to enjoy your 5 weeks at the lake including a washer and dryer tucked away in a hallway closet. Make use of the recreation room, theatre room, boat house, canoes, kayaks, paddle boats, bicycles, shared golf carts and barbecue and fire pit area. The waterfront is perfect for swimming or boating with a sandy beach and dock available. This unit has interval 6 as the fixed summer week at the end of July each year (id:28880)
Royal LePage Proalliance Realty
Lot 3 Kismet Lane
Frontenac, Ontario
Kismet is a large, picturesque and serene retreat located on the Frontenac Arch between Perth Road (Division Street) and the North Basin of Buck Lake, 28 kms. north of Highway 401 in Kingston. Kismet is comprised of 3 adjoining, but legally separate, parcels of land comprising over 200 acres of dramatic Canadian Shield with over 6000 of lakefront facing and abutting Frontenac Park which is a forever wild 52 square kilometer provincial "near wilderness" park. Together, Kismet and the Park occupy the entire south end of the lake thereby ensuring a glorious and peaceful, westerly, wilderness view from the entire Kismet property in perpetuity... a unique and incalculable bonus for purchasers. All 3 parcels are accessed from Perth Road by Kismet Lane, a private road restricted for use by the purchasers and their guests only! The Vendor will provide hydro service to all 3 lots at the Vendor's expense. The Purchasers will be able to enjoy all 48 kilometers of Buck Lake waterfront by boat but there is no access to or from the Rideau Canal thereby contributing further to the tranquility of Kismet. Easy access to Kingston, one of Ontario's oldest and most charming cities, with all of the character, services, and benefits which it has to offer including the St. Lawrence Seaway, the Thousand Islands, Queen's University, and regional health care services. Only 2.5 hours from each of Toronto and Montreal, and 1.5 hours from Ottawa. Note: all three parcels can be purchased together for a discounted price of $2,400,000. Seller will entertain VTB financing. (id:28880)
Royal LePage Proalliance Realty
Lot 1 Kismet Lane
Frontenac, Ontario
Kismet is a large, picturesque and serene retreat located on the Frontenac Arch between Perth Road (Division Street) and the North Basin of Buck Lake, 28 kms. north of Highway 401 in Kingston. Kismet is comprised of 3 adjoining, but legally separate, parcels of land comprising over 200 acres of dramatic Canadian Shield with over 6000 of lakefront facing and abutting Frontenac Park which is a forever wild 52 square kilometer provincial "near wilderness" park. Together, Kismet and the Park occupy the entire south end of the lake thereby ensuring a glorious and peaceful, westerly, wilderness view from the entire Kismet property in perpetuity... a unique and incalculable bonus for purchasers. All 3 parcels are accessed from Perth Road by Kismet Lane, a private road restricted for use by the purchasers and their guests only! The Vendor will provide hydro service to all 3 lots at the Vendor's expense. The Purchasers will be able to enjoy all 48 kilometers of Buck Lake waterfront by boat but there is no access to or from the Rideau Canal thereby contributing further to the tranquility of Kismet. Easy access to Kingston, one of Ontario's oldest and most charming cities, with all of the character, services, and benefits which it has to offer including the St. Lawrence Seaway, the Thousand Islands, Queen's University, and regional health care services. Only 2.5 hours from each of Toronto and Montreal, and 1.5 hours from Ottawa. Note: all three parcels can be purchased together for a discounted price of $2,400,000. Seller will entertain VTB financing. (id:28880)
Royal LePage Proalliance Realty
Lot 2 Kismet Lane
Frontenac, Ontario
Kismet is a large, picturesque and serene retreat located on the Frontenac Arch between Perth Road (Division Street) and the North Basin of Buck Lake, 28 kms. north of Highway 401 in Kingston. Kismet is comprised of 3 adjoining, but legally separate, parcels of land comprising over 200 acres of dramatic Canadian Shield with over 6000 of lakefront facing and abutting Frontenac Park which is a forever wild 52 square kilometer provincial "near wilderness" park. Together, Kismet and the Park occupy the entire south end of the lake thereby ensuring a glorious and peaceful, westerly, wilderness view from the entire Kismet property in perpetuity.. a unique and incalculable bonus for purchasers. All 3 parcels are accessed from Perth Road by Kismet Lane, a private road restricted for use by the purchasers and their guests only! The Vendor will provide hydro service to all 3 lots at the Vendor's expense. The Purchasers will be able to enjoy all 48 kilometers of Buck Lake waterfront by boat but there is no access to or from the Rideau Canal thereby contributing further to the tranquility of Kismet. Easy access to Kingston, one of Ontario's oldest and most charming cities, with all of the character, services, and benefits which it has to offer including the St. Lawrence Seaway, the Thousand Islands, Queen's University, and regional health care services. Only 2.5 hours from each of Toronto and Montreal, and 1.5 hours from Ottawa. Note: all three parcels can be purchased together for a discounted price of $2,400,000. Seller will entertain VTB financing. (id:28880)
Royal LePage Proalliance Realty
6868 Smith Lane
Frontenac, Ontario
Waterfront home or cottage on beautiful Buck Lake! The property is located in a quiet bay that faces a large open part of the lake. The home has been beautifully upgraded with a steel roof, large 2-tiered deck, new docks plus a kitchen which sits on a concrete block foundation with exterior access to the crawl space for storage and utility. The floor plan consists of an open concept design with 3 bedrooms, a full 4-pc bathroom, large kitchen with attached dining area plus a cozy living room that overlooks the large deck and lake. The house is serviced with a lake water system with a heated waterline and UV system as well as a full septic system. A forced air propane furnace along with an air-tight wood-stove provide ample heat for the home. A storage shed/bunkie sits behind the house and there are two dock areas for your boats or water toys. Access to the water is easy with a few steps down to the water's edge. Buck Lake is a deep, Canadian Shield lake with beautiful rock formations, many islands, bays and towering majestic pine trees along the shoreline. The lake is home to bass, pike, lake trout as well as many other types of wildlife. Fantastic location on a gorgeous lake and easy year-round access just north of Kingston. (id:28880)
Royal LePage Proalliance Realty
1085 Old Mine Road
Frontenac, Ontario
Now priced $20,000 below previous listing! Discover over 11 acres of untouched Canadian Shield on serene Little John Sister Lakejust 35 minutes from Hwy 38 and the 401, with approx. Eight hundred feet of quiet, natural shoreline, this rare waterfront acreage offers unparalleled privacy, serenity, and a profound connection to nature. Little John Sister Lake is a non-motorized areaperfect for kayaking, canoeing, quiet fishing, or simply soaking in the stillness.Accessed via a year-round maintained road, the property has hydro available at the lot line and multiple excellent building sites near the road. A flagged trail winds from a high ridge through rocky outcrops and mature forest down to the lake. Wildlife is abundant; expect to see deer, wild turkeys, ducks and beavers, and enjoy the sounds of seasonal birdsong. With duck hunting season open and deer season approaching, this is the ideal time for hunters and outdoor enthusiasts to take action.Despite its remote location, the lot is only 10 km from groceries, gas, the LCBO, schools, and has strong cell reception. Signage is posted at the driveway (orange stakes).No unaccompanied access permitted. Showings by appointment only with a licensed REALTOR (id:28880)
Century 21 Lanthorn Real Estate Ltd.
1128 Hill Road
Frontenac, Ontario
If you have been looking for a large acreage with all year access in a pristine and natural setting sure to leave you amazed, look no further than 1128 (1164) Hill Road. With only 5 minutes off of Highway 38, this 100+ acre paradise is easy to get to and features a stunning a ray of open fields, mature woods, stunning wildflower meadows, an impressive trail system, a private pond as well as close to 2800 feet of waterfront on a small lake. The owners have established a stunning small off-grid solar set up sporting a charming cabin, outdoor shower, and the cutest outhouse you ever did see. there are numerous potential building sites ideal for establishing your own private nature retreat or you might choose to explore other opportunities. Hunting, fishing, hobby farming, a recreational get-away, take advantage of the sand vein, explore a severance and the list goes on. One thing is for certain, a stunning property like this, with hydro at the lot line, year round road maintenance, proximity to amenities and such a beautiful varied topography and variation of natural features on over 100 acres does not come along often. Please note property is located on a small man-made lake know as Lemieux Lake. (id:28880)
RE/MAX Finest Realty Inc.
0000 Cedarstone Road
Stone Mills, Ontario
Tranquil township approved, waterfront building lot on south Beaver Lake is surveyed and has drilled well. Discover the peace and natural beauty and fabulous sunsets of this heavily wooded waterfront lot on Beaver Lake- an ideal setting for those who prefer quiet recreation over power boating. Perfect for exploring by kayak, canoe or a leisurely pontoon ride, this serene property offers excellent privacy with mature cedar trees and the potential for your own network of hidden walking trails. Conveniently located just 5 minutes from the charming village of Tamworth, where you'll find shops, services and all the essentials. Road frontage with available services makes this an ideal location for your dream home or cottage retreat. (id:28880)
Century 21 Lanthorn Real Estate Ltd.
9 Maple Drive
Greater Napanee, Ontario
The perfect solution to affordable downsizing! The Richmond Park community is close to Napanee amenities, backs onto the future seniors home, yet set in a country setting on a quiet road perfect for walking. A covered entrance way from the paved drive with lots of parking leads to the open concept eat in kitchen with lots of cupboards and counter space. The hallway leads to a 4-piece bath and two bedrooms, houses convenient laundry set up, and to a second exterior door to the shed and small manageable yard. This pet friendly, well established and well-maintained park offers a quiet lifestyle in a neighbourly environment. This home has been well loved for some time and ready for someone looking for the most affordable comfortable living space possible! You aren't paying more for fancy extras here, but it has what you need and it's ready for your own touches to make it your own. The spacious master offers 2 large closets, and the bright second bedroom for a spare or hobbies. The electric furnace, central air, newer metal roof, and good windows ensure a warm, dry comfortable living space. Close to Napanee this popular Richmond Park is expanding with new mobile homes for sale, and promises shared community hall for activities, and a swimming pool for the homeowners and their guests. This could be the answer to your downsizing dilemma! (id:28880)
Sutton Group-Masters Realty Inc.
1 - 45 Chestnut Street
Kingston, Ontario
Welcome to Unit One at 45 Chestnut Street - a fully furnished, upscale 2-bedroom executive apartment occupying the upper two floors of this professionally rebuilt, rusticated stone home in downtown Kingston. Designed with comfort and convenience in mind, this bright unit features an open-concept kitchen and living area, granite/quartz countertops, stainless steel appliances, a ceramic backsplash, and in-suite laundry, ensuring a modern, comfortable lifestyle. Upstairs, a finished loft garret provides additional space for a home office or creative retreat, and opens to a private upper-level deck overlooking Kingston's Fruit Belt neighbourhood. Included in rent: Fully furnished (beds, TV, dining, decor, etc.)Kitchenware, cutlery, and linens. In-suite laundry. Heat, hydro, water, and internet are included in the all-inclusive rent, providing peace of mind and convenience for busy professionals. Wi-Fi enabled programmable thermostat. Access to an on-site EV charger Lease terms:$3250/ month, all-inclusive. First and last month's rent required. Credit checks and references are mandatory, and the typical approval process is completed within two business days to facilitate a timely move-in. One-year lease. This unit is ideal for executives, academics, or professional tenants seeking stylish, turnkey living in a modernized heritage setting. (id:28880)
Century 21 Lanthorn Real Estate Ltd.
Lot 1 Wagarville Road
Frontenac, Ontario
Discover the perfect canvas for your dream home on this newly severed 3-acre building lot nestled in the serene countryside of Parham. Situated with zero chance of further development on three sides, and bordered by an established tree line to the west, privacy and peace abound. Multiple potential building sites await your vision, ensuring you can craft a home that captures the essence of country living while enjoying easy access to modern amenities. Located just a short commute from Kingston and the 401, and in proximity to Sharbot Lake, convenience meets tranquility in this ideal setting. Explore the abundance of nearby lakes, offering countless opportunities for recreation and relaxation mere minutes from your future doorstep. Embrace the quiet ambiance and natural beauty that define life in Parham, where each day offers a retreat from the hustle and bustle of city life. Seize this rare opportunity to create your own sanctuary in a location that harmonizes privacy, convenience, and the allure of rural living. Your dream home awaits on Wagarville Road - schedule your visit today and envision the possibilities! (id:28880)
RE/MAX Rise Executives
471 Macdonnell Street
Kingston, Ontario
Unique opportunity in Williamsville, directly adjacent to Tim Hortons with strong exposure from Princess Street. Currently leased month to month at $4,159 + HST. Tenant pays maintenance and utilities. Landlord pays taxes. The tenancy is month-to-month so the Tenant can remain or vacant possession can be provided. The existing use is an operational auto parts business with the property configured as a three-bay garage. However, recent City zoning changes to the WM1 Zone greatly expand the range of permitted uses. Per the By-Law, allowable uses now include, among others: Retail, Restaurant, Day Care, Fitness, Office, Recreational and more. Environmental report on file and available to qualified Buyers. Showings during business hours Mon. To Fri. (id:28880)
RE/MAX Rise Executives
341 Division Street
Kingston, Ontario
Attention Investors and Queen's University Parents! Beautifully kept cash-flowing legal non-conforming triplex in prime downtown Kingston location! Aggressively priced and fully rented with a 7.28% cap rate and immediate cash flow. Unit #1 (1BR): $1,600/month, Unit #3 (1BR): $1,600/month, Unit #2 (2BR): $1,900/month for a total gross income of $61,200 annually. Operating expenses are $12,440 (Taxes: $4,568, Insurance: $2,210, Utilities: $5,662) for an NOI of $48,760 with upside potential to $55,000+ through strategic rent increases. Each unit features in-suite laundry and dedicated parking-a rare combination that commands premium rents. The building is in excellent condition with extensive recent upgrades including plumbing, electrical, furnace, roof, windows, soffits, and eaves. High ceilings and exposed brick throughout make units highly attractive to tenants. This is a turnkey investment with quality tenants in place, low operating costs, and strong cash flow from day one. Perfect for first-time multi-family investors or experienced landlords looking for a solid performing asset in Kingston's strong rental market. Easy showings available-call, text, or email to book your viewing. (id:28880)
RE/MAX Rise Executives
341 Division Street
Kingston, Ontario
Attention Investors and Queen's University Parents! Beautifully kept cash-flowing legal non-conforming triplex in prime downtown Kingston location! Aggressively priced and fully rented with a 7.28% cap rate and immediate cash flow. Unit #1 (1BR): $1,600/month, Unit #3 (1BR): $1,600/month, Unit #2 (2BR): $1,900/month for a total gross income of $61,200 annually. Operating expenses are $12,440 (Taxes: $4,568, Insurance: $2,210, Utilities: $5,662) for an NOI of $48,760 with upside potential to $55,000+ through strategic rent increases. Each unit features in-suite laundry and dedicated parking-a rare combination that commands premium rents. The building is in excellent condition with extensive recent upgrades including plumbing, electrical, furnace, roof, windows, soffits, and eaves. High ceilings and exposed brick throughout make units highly attractive to tenants. This is a turnkey investment with quality tenants in place, low operating costs, and strong cash flow from day one. Perfect for first-time multi-family investors or experienced landlords looking for a solid performing asset in Kingston's strong rental market. Easy showings available-call, text, or email to book your viewing. (id:28880)
RE/MAX Rise Executives
25 Staikos Court
Greater Napanee, Ontario
Welcome to this stunning 3+2 bedroom, 3 bath 7 year old bungalow in a desirable neighborhood! The main floor boasts an open-concept design with a spacious living room, modern kitchen with quartz countertops, and a dining area perfect for entertaining. Enjoy the convenience of main-floor laundry and relax in the primary bedroom, complete with a private ensuite. Two additional bedrooms and a full bath complete the main level, which features beautiful engineered hardwood and tile flooring throughout. The fully finished lower level offers a large rec room with a cozy electric fireplace, two well-sized bedrooms, a 3-piece bath, laminate floors, and plenty of storage space. Outside, the property features a double attached garage, a beautifully manicured yard with a covered deck, pergola, and a huge handy storage shed. Located close to all the amenities Napanee has to offer, this home is perfect for families looking for comfort and convenience. Don't miss out on this opportunity! (id:28880)
Mccaffrey Realty Inc.
403 - 130 Water Street
Gananoque, Ontario
Gorgeous river views and sunsets await you in this magnificent top floor Condo situated at the pet friendly Island Harbour Club on the shores of the St Lawrence River in beautiful GANANOQUE. This bright and spacious Condo unit has many extras and features 2 bedrooms, 2 bathrooms and all the modern finishes and features you would expect in a new Condo including open concept living, quartz countertops, in-floor heating and gas fireplace. You will love the indoor parking space (EV) and close proximity to local shopping, pubs, marinas , walking trails and entertainment. Call today to book your personal showing. (id:28880)
Bickerton Brokers Real Estate Limited
888 County Road 8 Road
Greater Napanee, Ontario
Discover an exquisite stone estate nestled on 18 picturesque acres located just minutes from downtown Napanee. Upon entry, marvel at the spacious open-concept kitchen and great room, accentuated by a magnificent floor-to-ceiling stone fireplace and panoramic windows that invite the outside in, offering breathtaking views of the private landscape. The main floor reveals a primary suite with dual walk-in closets and a spacious en-suite bath. Venture upstairs to discover 3 additional bedrooms, plus a functional office and 2 full bathrooms, promising ample space for family, guests or professional pursuits. The lower level was fully renovated in 2018 and presents a multifaceted space with a rec room, home theatre area, gym, den, full kitchen, and bathroom and walk out to garage. The exterior is equally impressive, boasting an oversized double car garage, a paved driveway and a resort-like backyard. This extraordinary outdoor living space is equipped with a fire pit and a heated inground pool with a slide - an impeccable venue for summertime gatherings. A continuous commitment to maintenance and upgrade over the past 9 years is evident in the new pool heater, elephant pool cover, reliable 11kw generac system, granite countertops throughout, resilient steel roof, elegant stone walkways, striking stone fireplace, furnace, a/c and so much more. Five minutes from Napanee, 10 minutes from the 401, a quick 30-minute commute to the Kingston airport, and an approximate 2-hour drive from both Toronto and Ottawa. Come step into a realm of serene luxury and spacious living, a property where every day feels like a private getaway. This is not just a house - it's a lifestyle, waiting for you to call it home. Don't miss out on this one of a kind executive property (id:28880)
Mccaffrey Realty Inc.
477 Macdonnell Street
Kingston, Ontario
Great value in this commercial building located just off Princess St. Downtown Kingston(Williamsville). Building would be ideal for someone looking for Retail or Office. This property has parking, street parking, and is across the street from a municipal parking lot. Currently has 2 Commercial and 2 Residential units. Lower level is leased to Childbirth Kingston / Main floor is now vacant(commercial) The top floor offers 2 apartments 1 & 2 Bed Units. 24 hours notice required for all showings. The projective gross income is $84,840/ annually and the Net operating income is $64,817/ annually. Please book the showing today! (id:28880)
RE/MAX Finest Realty Inc.
1147a Cronk Road
Frontenac, Ontario
Come discover a great opportunity with this 3 acres of land located in Central Frontenac. Essential goods, services, public beaches, and restaurants are only a short drive to the town of Sharbot Lake or 40 minutes to the City of Kingston. The property has majestic trees, a pond and a short distance away from some recreational kayaking or canoeing. This area is up and coming with new homes being built. Also could be used as a recreational property with the Township permitting trailers. An excellent location with hydro already along the roadway. Located in the lovely small community of Parham surrounded by lakes and trails this is truly a place to call home. (id:28880)
RE/MAX Finest Realty Inc.
1147 Cronk Road
Frontenac, Ontario
Package Deal!!! $189,900.00. Great value for these two properties. Property one consists of 15acres currently listed, $139,900.00 MLS# X12609868. Property two is a 3 acre lot with a small pond, currently listed $89,900.00 MLS#X12609406. Located in Central Frontenac on a year round municipal road. Essential goods, services, public beaches, and restaurants are only a short drive to the town of Sharbot Lake or 40 minutes to the City of Kingston. The property has majestic trees, a pond and a short distance away from some recreational kayaking or canoeing. This area is up and coming with new homes being built. Also could be used as a recreational property with the Township permitting trailers. An excellent location with hydro already along the roadway. Located just outside the small community of Parham surrounded by lakes and trails. (id:28880)
RE/MAX Finest Realty Inc.
0 Fortune Line Road
Rideau Lakes, Ontario
Discover the canvas for your dream home on this picturesque 1.83-acre vacant lot just north of Lyndhurst. Boasting 400 feet of frontage on Fortune Line Road, the property offers a harmonious blend of open spaces and wooded charm, providing the perfect backdrop for your envisioned residence. With a newly installed well and driveway, the essentials are in place, allowing you to focus on designing the ideal home to complement the natural beauty that surrounds. Situated just a short drive from local lakes for boating and fishing enthusiasts, less than 10 minutes to Rock Dunder, 30 minutes to Kingston and mere minutes from Kendrick's Park, this parcel invites you to create a haven that aligns with your lifestyle. Don't miss out on the opportunity to build your dream home in this serene and convenient location in Lyndhurst. Book all showings with your agent prior to entering the property. * Property outline on photos is approximate only. (id:28880)
Blue Moon Realty Inc.
613 - 223 Princess Street
Kingston, Ontario
Welcome to The Crown Condominiums, a premier residential and commercial hub in the heart of Downtown Kingston. This bright and efficiently designed 1-bedroom + den, 1-bathroom unit offers 495 sq ft of modern living space, featuring an open-concept layout, in-suite laundry, a 3-piece bathroom, and a private terrace perfect for outdoor relaxation. Residents enjoy an exceptional array of amenities, including a stunning rooftop terrace with BBQs and lounge areas, a fitness centre, yoga studio, concierge service, a party room with full kitchen, and beautifully landscaped outdoor spaces. Perfectly located just steps from the St. Lawrence Waterfront Trail, this vibrant nine-storey community seamlessly blends convenience with lifestyle-ideal for scenic walks, cycling, events, and all that Downtown Kingston has to offer. With residential units and thoughtfully integrated commercial spaces, The Crown fosters a dynamic environment where businesses and residents thrive together. High foot traffic between Princess Street and Queen Street ensures excellent visibility, while the diverse downtown demographic-tourists, students, and long-term residents-creates a strong built-in customer base. The Crown Condominiums is more than a place to live or work; it's a connected, community-focused destination in one of Kingston's most desirable locations. (id:28880)
RE/MAX Service First Realty Inc.
38 Ordnance Street
Kingston, Ontario
Brick detached home with a metal roof and copper-covered porch roof exudes home building quality. The main level has a beautifully renovated, modern kitchen, an island with granite countertop that everyone can gather around, a formal dining room and an inviting living room that feels like home. The second level includes 3 bedrooms and a spa-like bathroom with a soaker tub. On the third floor, we find an amazing loft space which could be used as a primary retreat or additional rec space. This sunny space could also be set up as a mini-suite, as it includes electrical/gas for appliances. There is a second full bathroom on this level, as well as a balcony with views of Lake Ontario and the Cataraqui River. Outside, we find extensive perennials and tree cover that provide privacy and a great 'secret garden' feel. The pergola and large deck allow you to enjoy warm sunny days and fantastic summer nights - there's even a new gas line for BBQ-ing (gas is available in the kitchen as well). A huge bonus are the two lane way parking spots at the rear. This really is downtown living at its finest - a stone's throw to the best restaurants,café's, shopping, nightlife, Lake Ontario, K&P Trail, tennis courts, great schools, and a very short walk to Queen's University, KGH and City Park. The convenience factor cannot be overstated, and the lifestyle allows you to enjoy this beautiful city to its fullest. Further updates include: Sorso Wellness whole home water filtration/softener system, Italian LED lighting and tile, updated thermostat, smoke and C02detectors, ductless split heat/cool system for 3rd floor, and 2-stage AC. (id:28880)
Royal LePage Proalliance Realty
43/45 Railway Street
Lansdowne Village, Ontario
Discover this exceptional side-by-side two-story duplex, each unit featuring a full basement and generous lot - an ideal addition to any investment portfolio. Or, live in one unit and generate income from the second and reduce your mortgage payment - what an opportunity to get into the housing market for the first time! Both units have cold-climate air source heat pumps, providing efficient year-round heating and cooling. Outside offers back decks and fencing. The basements are equipped with laundry hookups. Each unit offers a main-floor bathroom plus a 4-piece bathroom on the second level for added convenience. With ample front parking for both units and reliable rental income, this is an excellent opportunity. Tenants are responsible for heat, hydro, and water/sewer, ensuring low operating expenses for the owner. Located in the quiet village of Lansdowne, just north of the 401, this property is minutes from the Thousand Islands, the International Bridge, and beautiful Charleston Lake-making it a highly desirable location for tenants and investors alike. (id:28880)
Solid Rock Realty Inc.
55 Cochrane Drive
Brockville, Ontario
Woodfield Manor, built in c.1855, this landmark residence was once home to noted civil and railway engineer Samuel Keefer. Keefer, who oversaw the Brockville & Ottawa Railway and the construction of Brockville's historic railway tunnel, left behind a legacy, and this grand estate is part of it. Sitting proudly on an expansive city lot, Woodfield Manor has been carefully updated in recent years, blending modern luxury with timeless character. Step insidethe bright and airy conservatory, where motorized upper windows invite a natural breeze. The grand entrance hall makes a statement with soaring ceilings and a stunning two-tone 16-light chandelier set against black-and-white porcelain tile with in-floor heating. The main floor is drenched in natural light with thoughtfully added motorized blinds for comfort. At its heart lies a custom chefs kitchen, a true showpiece featuring a Dacor gas range & built-in refrigerator, fully customized cabinetry & drawers, large waterfall island & seamlessly integrated appliances. A renovated powder room compliments the main floor, while the great room and adjoining living/dining areas with refinished original pine flooring create inviting spacesfor relaxation or entertaining. From here, step onto a large covered patio overlooking theprivate backyard retreat-complete with an outdoor kitchen, in-ground pool, and landscaped gardens. This property feels like your own private resort, peaceful and secluded. Upstairs, four generously sized bedrooms with refinished original pine flooring. The expansive 6-piece bathroom includes a laundry area, while a modern well appointed 3-piece bath functions perfectly as a cheater ensuite. Adding versatility, a private secondary suite with its own driveway offers two bedrooms, a kitchen, family room and separate laundry. Outside the gorgeous landscaping frames the homes stately facade. A piece of history that has been lovingly preserved and ready for its next chapter! (id:28880)
RE/MAX Finest Realty Inc.
231 Church Street
Greater Napanee, Ontario
Welcome to 231 Church St, a beautifully maintained 3 Bed 3 Bath home Located on a Large lot in one of Napanees most desirable areas. Just minutes from charming downtown shop, restaurants and with quick access to highway 401, this home offers the perfect blend of convenience, comfort and space. Step inside to a generous main level living area, ideal for families. Upstairs you will find 3 spacious Bedrooms including Primary with ensuite. This home has several important updates including a new steel roof, furnace, garage door and a generic generator to ensure reliable backup power in any season. This property also boasts a double car garage and a large corner lot with plenty of privacy and green space. Don't miss your opportunity to own this well cared for, move in ready home in a prime Napanee location (id:28880)
RE/MAX Finest Realty Inc.
702 - 223 Princess Street
Kingston, Ontario
Welcome to Kingston's newest state of the art condominium residence, The Crown. Perfectly positioned in the heart of downtown and steps from the waterfront, restaurants, shops, and entertainment. This brand new 3 bedroom suite offers a rare blend of luxury, space, and convenience-ideal for professionals, downsizers, or anyone seeking premium urban living. Inside, you'll find a bright and contemporary layout featuring high ceilings, and large windows that fill the home with natural light. Step out onto your private balcony and enjoy beautiful water views, the perfect place to unwind from the cozy living space. Functional kitchen with high end appliances and lots of cupboard space. The spacious primary bedroom provides a true retreat with its walk in closet and 4 piece ensuite bathroom. Two additional bedrooms offer flexibility for guests, a home office, dining room or family living. This premier building is equipped with exceptional amenities, including an oversized parking space located right next to the elevator, a fully equipped fitness center, a professional boardroom, and a stunning rooftop patio for residents to enjoy. A great opportunity to own a high end 3-bedroom condo in Kingston's most desirable downtown location. Move in and experience elevated city living at its finest. Pictures are digitally staged. Condo is vacant and move in ready. (id:28880)
RE/MAX Rise Executives
0 Jim Kimmett Boulevard
Greater Napanee, Ontario
Prime location on two different roadways! This is a perfect spot to build your next business venture, the lot boasts plenty of frontage on both County road 1 and Jim Kimmett Blvd, with 2.37 acres of flat buildable land, the sky's the limit! Zoned Arterial Commercial (C2-20-H), this lot lends itself to a variety of commercial establishments and has lots of vehicle traffic! Don't miss out on this area of town, it's close to the 401, and is prime for development! Property also available for lease. (id:28880)
Century 21 Lanthorn Real Estate Ltd.
00 Jim Kimmett Boulevard
Greater Napanee, Ontario
Prime location on two different roadways! This is a perfect spot to build your next business venture, the lot boasts plenty of frontage on both County Road 1 and Jim Kimmett Blvd, with 2.02 acres of flat buildable land, the sky's the limit! Zoned Arterial Commercial (C2-20-H), this lot lends itself to a variety of commercial establishments and has lots of vehicle traffic! Don't miss out on this area of town, it's close to the 401, and is prime for development! Property also available for lease. (id:28880)
Century 21 Lanthorn Real Estate Ltd.
15 Youngs Point Road
Greater Napanee, Ontario
This large country estate lot, located just off Hwy 33 on Youngs Point Rd is ready for your dream home. Property is flat, clear, just under 2 acres and sits within community of beautiful homes. Approximately 25 mins south of Napanee and minutes away is the Glenora Ferry and boat launch you can enjoy fishing, go visit the County's wineries, restaurants and shopping or spend a day at the Sandbanks .Easy commute to Napanee and Kingston and Picton. (id:28880)
Wagar And Myatt Ltd.
904 Maple Drive
Greater Napanee, Ontario
Welcome to the newly expanded Sunday Place. Situated on the north end of Napanee, you'll enjoy quiet community living, close to all of the amenities you love. In this new portion of the development, you can have your choice from 68 large lots, with a parkette on 3 of the corners in this newly redone Land Lease Community. The Lennox model boasts 2 bedrooms with 2 bathrooms, a Generous Carport out front, and a big mudroom/laundry room, all on one level. As part of the new expansion, there will be a new swimming pool and community hall for the exclusive use of the homeowners and their guests, perfect for those holiday and birthday get togethers, or maybe a community cards tournament. Come take a look today and reserve your spot. (id:28880)
K B Realty Inc.
905 Maple Drive
Greater Napanee, Ontario
Welcome to the newly expanded Sunday Place. Situated on the north end of Napanee, you'll enjoy quiet community living, close to all of the amenities you love. In this new portion of the development, you can have your choice from 68 large lots, with a parkette on 3 of the corners in this newly redone Land Lease Community. The Rosewood model boasts 2 bedrooms with 2 bathrooms. As part of the new expansion, there will be a new swimming pool and community hall for the exclusive use of the homeowners and their guests, perfect for those holiday and birthday get togethers, or maybe a community cards tournament. Come take a look today and reserve your spot. (id:28880)
K B Realty Inc.
902 Maple Drive
Greater Napanee, Ontario
Welcome to the newly expanded Sunday Place. Situated on the north end of Napanee, you'll enjoy quiet community living, close to all of the amenities you love. In this new portion of the development, you can have your choice from 68 large lots, with a parkette on 3 of the corners in this newly redone Land Lease Community. The Tamarac model boasts 2 bedrooms with 1 bathroom/Laundry There is potential for a covered Deck up front, and Side access allowing for patio area, or close parking to your main door. As part of the new expansion, there will be a new swimming pool and community hall for the exclusive use of the homeowners and their guests, perfect for those holiday and birthday get togethers, or maybe a community cards tournament. Come take a look today and reserve your spot. (id:28880)
K B Realty Inc.
900 Maple Drive
Greater Napanee, Ontario
Welcome to the newly expanded Sunday Place. Situated on the north end of Napanee, you'll enjoy quiet community living, close to all of the amenities you love. In this new portion of the development, you can have your choice from 68 large lots, with a parkette on 3 of the corners in this newly redone Land Lease Community. The Cedarwood model boasts 2 bedrooms with 2 bathrooms, an extended roof design perfect for a front deck or patio, and a side entrance giving you the option to add a carport or deck in the future. Take a look at so many possibilities, limited only by you. As part of the new expansion, there will be a new swimming pool and community hall for the exclusive use of the homeowners and their guests, perfect for those holiday and birthday get togethers, or maybe a community cards tournament. Come take a look today and reserve your spot. (id:28880)
K B Realty Inc.
901 Maple Drive
Greater Napanee, Ontario
Welcome to the newly expanded Sunday Place. Situated on the north end of Napanee, you'll enjoy quiet community living, close to all of the amenities you love. In this new portion of the development, you can have your choice from 68 large lots, with a parkette on 3 of the corners in this newly redone Land Lease Community. The Glenora model boasts 2 bedrooms with 2 bathrooms, an extended roof design perfect for a front deck or patio. Take a look at so many possibilities, limited only by you. As part of the new expansion, there will be a new swimming pool and community hall for the exclusive use of the homeowners and their guests, perfect for those holiday and birthday get togethers, or maybe a community cards tournament. Come take a look today and reserve your spot. (id:28880)
K B Realty Inc.
845 Woodbine Road
Kingston, Ontario
A first of its kind investment opportunity in the west end of Kingston! Wx3 Developments is excited to offer this pre-construction triplex in the highly desirable Bayridge neighbourhood just steps from public transit, restaurants and services. With two 3 bedroom 1128 sq ft units and one 2 bedroom 932 sq ft unit and 6 parking spots, this build is ideally located for families near great school options and centrally located in the Kingston's west end with easy access to all points within the city and the 401. Higher end finishes including quartz counter tops, kitchen islands, 9 ft ceilings, ceramic tile in bathrooms and luxury vinyl plank in the rest of each unit. The builder intends to commence the build in March of 2025 with completion in the fall of 2025. For a buyer on board early in the build process the builder is happy to discuss options for finishings and design elements. An amazing investment opportunity for the investor or live-in landlord looking for a home that comes with great income! (id:28880)
RE/MAX Finest Realty Inc.
0 Dorland Drive
Greater Napanee, Ontario
Vacant land for sale in a well established neighbourhood south of Napanee, minutes from the Glenora Ferry. Drilled well already in place. Build your dream home or a family getaway. (id:28880)
Exit Realty Acceleration Real Estate
29 Main Street E
Westport, Ontario
Waterfront luxury estate on Upper Rideau Lake! Your dream Bed & Breakfast or executive retreat awaits! This property offers a rare commercial waterfront opportunity. Discover an exceptional potential income-generating property perfectly positioned on the pristine shores of Upper Rideau Lake. This stunning property combines luxury accommodations with turnkey B&B potential, offering discerning buyers an incredible lifestyle and business opportunity. Step inside the home to discover expansive living areas designed for hospitality. The chef-inspired gourmet kitchen is the heart of the home, equipped to serve guests memorable culinary experiences. Generous main floor spaces flow seamlessly, perfect for intimate gatherings or hosting groups. The third floor sanctuary is a romantic area with a breathtaking 360-degree turret - an intimate space to toast sunrises over the lake or unwind as the sun sets across the water. The spa-inspired ensuite rivals any luxury resort with double shower, heated LED mirrors, his and her closets & dual vanities, all framed by panoramic lake vistas that will leave guests speechless. The second floor has 3 distinct sleeping quarters - one bedroom and two suites (one with private ensuite), offering flexibility for family or guests. The 3-piece bathroom features a deep soaker tub-the perfect spot to relax after a day on the water. Fibre internet makes this location ideal for remote professionals, digital nomads or seamless business operations. The fenced backyard is a private oasis with a spacious patio, hot tub, propane fireplace and play structure. The securely fenced lakeside area has a large dock and charming gazebo to enjoy time at the water. Moor your boat, dock water toys or simply lounge in the sun watching harbour traffic drift by on the historic Rideau Canal. With commercial zoning, this property is primed for B&B operation, corporate retreats, wedding venue or vacation rental income. Every detail speaks to hospitality excellence. (id:28880)
Royal LePage Proalliance Realty
138 King Street E
Gananoque, Ontario
Located in the heart of downtown Gananoque, 138 King Street East offers an exceptional 2nd generation restaurant/retail space for lease at $15.00 per square foot Net. This prime location benefits from high visibility, steady local foot traffic, and a significant influx of tourists, especially in the Spring and Summer months, as Gananoque is known as the gateway to the stunning Thousand Islands. This previous restaurant has been a local staple for many years. Surrounded by charming shops, restaurants, and historic landmarks, this space is perfect for a restaurant looking to thrive in a vibrant and picturesque setting. This is a fantastic opportunity to establish a new restaurant in one of Gananoque's most sought-after locations. Additional Fees: Restaurant equipment rental: $1,000/month + HST. Includes all existing fixtures, chattels, small wares, tables and chairs. (id:28880)
Royal LePage Proalliance Realty
12 Luffman Road
Tweed, Ontario
Peaceful, charming retreat in Marlbank! This 3-bedroom, 1.5-bath home sits proudly on a double lot. Whether you love growing your own fruits and vegetables, roasting marshmallows by the fire, or enjoying serene, laidback, small-town living, this home is worth a tour! Step into this cozy, uniquely laid out home and you will find a large living room, custom dining room imported from Estonia, and a bar/rec room perfect for entertaining. You'll appreciate the oversized bedroom closets, abundant storage throughout, multiple heating options: propane, wood, and electric, and window AC to beat the summer heat. The exterior is sure to impress with a large carport, charming and spacious shed, and huge multi-level deck. So much character! Don't miss the beautiful stone work - perhaps you can spot the butterfly on the East wall! Roughed-in central vacuum, furnace (commercial-grade steel) 2022, most windows approx. 10 years old. Come on in and take a tour, you will feel right at home. (id:28880)
2 Percent Realty Results Inc.
Lot 1 Koen Road
Frontenac, Ontario
Just a stone's throw from the Koen Road boat launch on Loughborough Lake, this newly severed 2.17-acre lot offers an exceptional opportunity to build your dream home near one of the area's most sought-after lakes. The property features a mix of mature trees, brush, and sunny clearings, ideal for creating a private retreat nestled in nature. A key highlight is the direct adjacency to conservation land, offering scenic walking trails and a natural buffer that ensures lasting privacy. With a newly drilled well producing 5 GPM, and located on a well-maintained road surrounded by quality homes, this peaceful rural setting is only 15 minutes from Kingston and Highway 401. A perfect blend of serenity, recreation, and convenience. (id:28880)
RE/MAX Service First Realty Inc.
675 Fieldstone Drive
Kingston, Ontario
Welcome to this stunning, over 3000 sq ft Tamarack Oxford Model on the highly desirable East End street of Fieldstone Drive. Step into the main floor to find hardwood flooring throughout, an open foyer with adjacent living & dining space combination, an office/den, inside entry to the double garage & a 2pc bathroom. The beautiful open concept kitchen with maple cabinetry, granite countertops, a large kitchen island connected to the massive living room with large windows, a gas fireplace & exterior door to the elevated balcony overlooking the Greenwood Park trail & Butternut Creek. The upstairs also hosts hardwood throughout, 3 large bedrooms, one with walk-in closet & a 4pc ensuite, 2nd floor laundry, another 4pc bath, & finally the primary with 5pc ensuite with his & hers sinks, soaker tub, tiled shower & ample closet space. The fully finished walk-out basement with laminate flooring has a large rec room, an additional 3pc bath with ceramic tile flooring, a games room doubling as a bonus bedroom or office, utility room & storage space. The fully fenced backyard features interlocking brick, a kidney shaped in ground salt water & heated pool along with a pool shed. This beautiful home is located just a few minutes from CFB Kingston & all other east end amenities, & is arguably one of the most fully loaded homes in the area. (id:28880)
Royal LePage Proalliance Realty
1082 Caitlin Crescent
Kingston, Ontario
Prime West-End Gem Backing Onto Private Green Space! Over 4,000 Sq. Ft. of Updated Living Space. Location, Luxury, and Lifestyle! Come together in this stunning 4+1, 4 Bath executive home. Over 4,000 sq. ft. of beautifully finished living space with upgrades throughout. The main floor offers o a chef-inspired kitchen, featuring granite countertops, high-end appliances, large laundry room as well as large living and dining rooms and a layout perfect for entertaining. The Grand Staircase will take you upstairs to 4 beds 2 baths or to the Walk out basement with Huge rec room - home gym and 5th bedroom. This home is tucked away in one of Kingston's most sought-after neighbourhoods, just minutes from Kingston's top-rated schools, premier shopping, recreation centres, and professional services, this home is perfectly located for families and professionals alike. (id:28880)
RE/MAX Finest Realty Inc.
314 Academy Street
Stone Mills, Ontario
Located in the heart of the charming Village of Newburgh, 314 Academy Street offers a unique opportunity to own a property in a peaceful, close-knit community rich in small-town appeal. Surrounded by mature trees and established homes, this setting provides a wonderful foundation for those looking to create something truly special. Positioned on a well-sized lot with convenient access to local amenities, parks, and scenic waterways, this property presents excellent potential for renovation, reconfiguration, or a complete reimagining to suit your vision. The quiet streets and friendly atmosphere make Newburgh a sought-after location for those who value community, character, and a slower pace of life. Whether you are an investor, builder, or buyer with a creative eye, this property offers the chance to secure a piece of one of Lennox & Addington's most charming villages and build toward its future potential. (id:28880)
Century 21 Heritage Group Ltd.
317 Nalon Road
Gananoque, Ontario
Welcome to 317 Nalon Road. This beautiful home sits on a quiet cul-de-sac in the west end of Gananoque, steps from the walking trails and Gananoque River, and short commute to the 401. This 2 storey home offers an inviting main floor with 9 foot ceilings, hardwood flooring, open concept kitchen and dining area, main floor laundry, spacious living room, inside entry to the garage, and patio door to the back deck. The second floor provides 2 spare bedrooms, a main 4 pc bathroom, primary suite with walk-in-closet and 4 pc en-suite bathroom with a soaker tub and separate shower. The basement is a blank canvas and ready to be finished into a spare bedroom, half bath, and rec-room. The yard is fully fenced and offers privacy and plenty of room for activities. Take a short drive to Nalon Road and see what this home has to offer. (id:28880)
Sutton Group-Masters Realty Inc.
Lot E36 - 1336 Turnbull Way
Kingston, Ontario
**$8,000.00** Exterior upgrade allowance! This stunning 2140 square foot - 4 bedroom Turnstone model built by Greene Homes offers great value for the money. Designed with a rough-in for a future in-law suite complete with a separate entrance, its perfect for accommodating various buyer needs. The main level welcomes you with an inviting foyer with a 2pc bath and a spacious mudroom with main floor laundry. The Kitchen is designed with a centre island, granite or quartz counter tops (you choose), opened to the Living room and Great Room. The Primary suite includes a 5 pc ensuite and large walk-in closet. Luxury vinyl flooring throughout the main floor as well as the numerous exemplary finishes characteristic of a Greene Homes. PLUS central air and a paved drive. Do not miss out on this opportunity to own a Greene Home! (id:28880)
RE/MAX Finest Realty Inc.
RE/MAX Service First Realty Inc.
Pt Lt 14 Henderson Road
Greater Napanee, Ontario
Prime 5.1-Acre Vacant Lot in Marlbank Treed, Flat & Ready for Your Vision. Discover the perfect canvas for your dream home or rural retreat on this beautiful 5.1-acre vacant lot located just outside the charming community of Marlbank. This property offers a peaceful, natural setting ideal for building or recreational use. With convenient year-round access via a well-maintained public road, this parcel provides both privacy and accessibility. Whether you're looking to build a custom residence, start a hobby farm, or simply invest in a piece of quiet countryside, this lot offers endless potential. (id:28880)
Royal LePage Proalliance Realty




