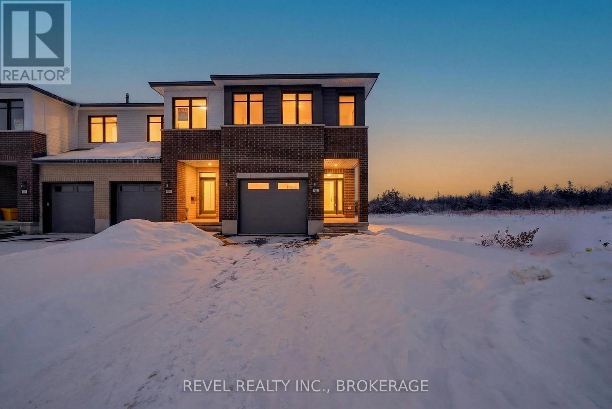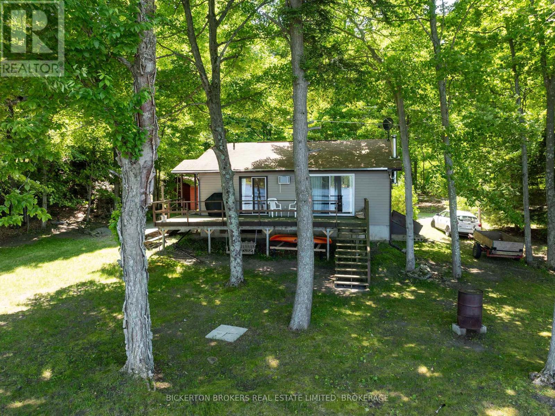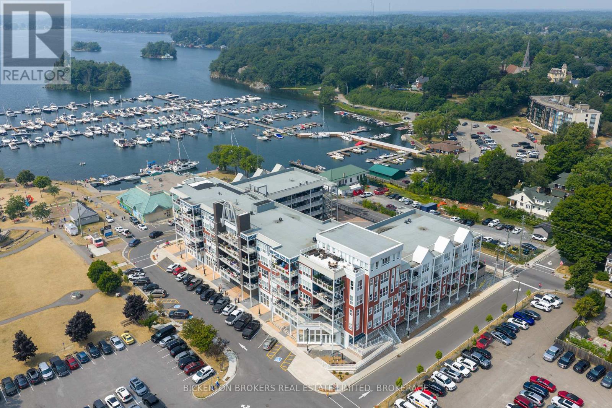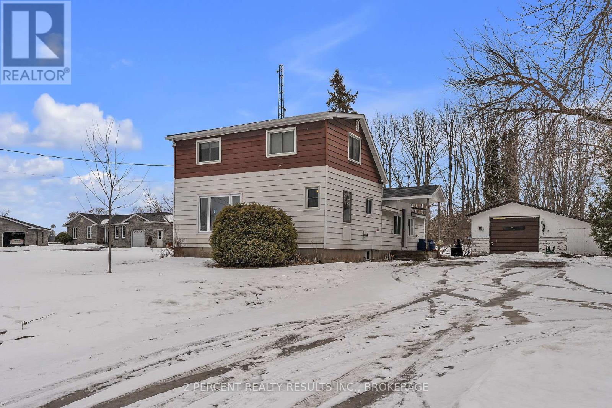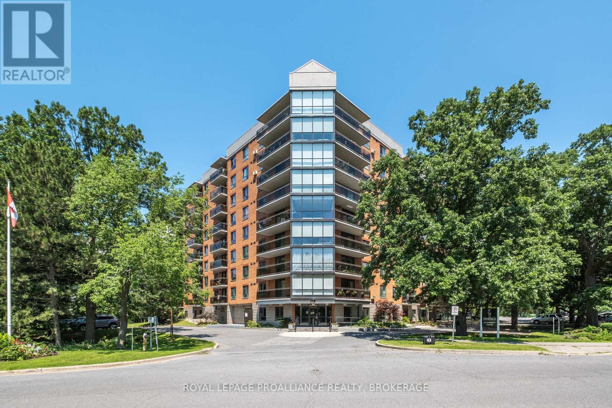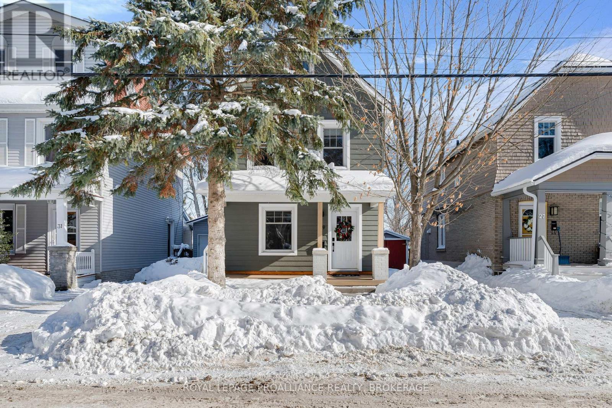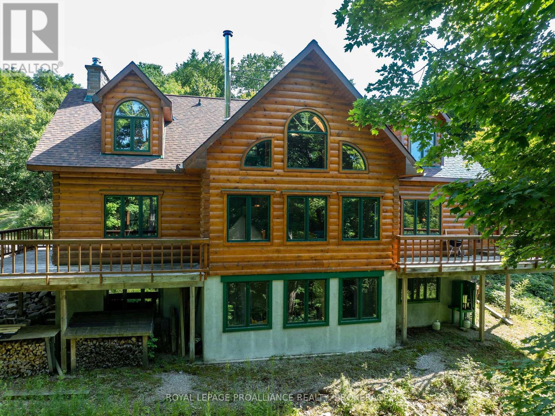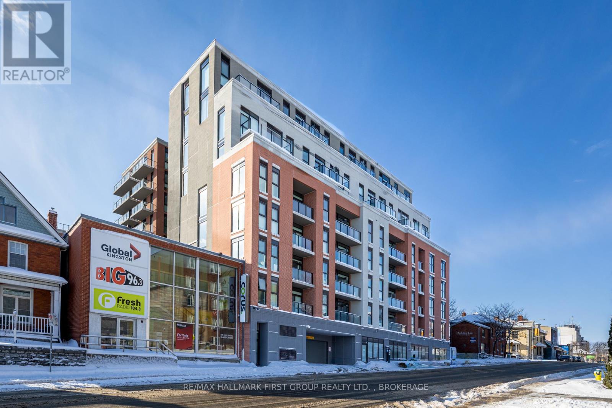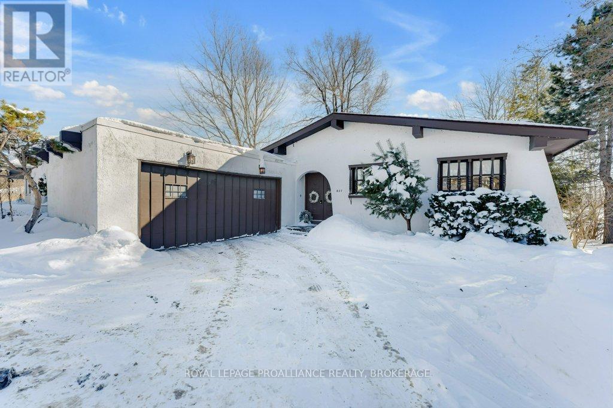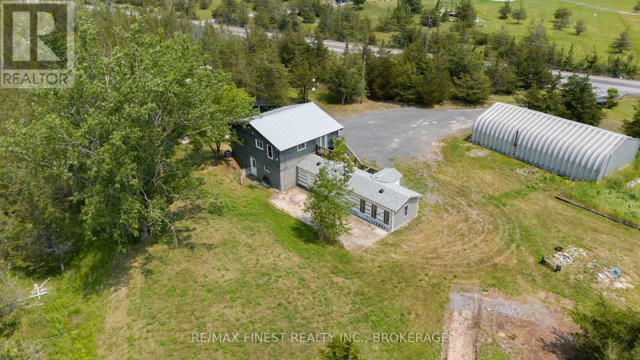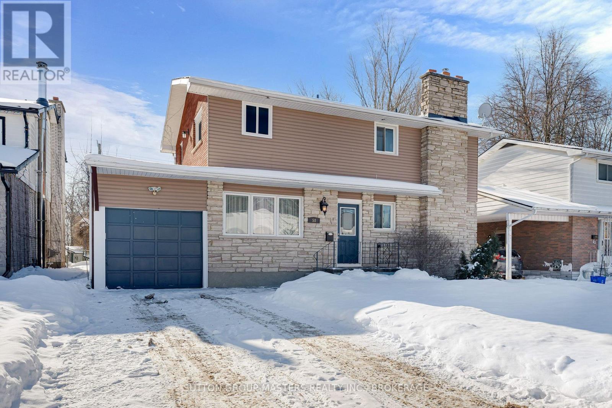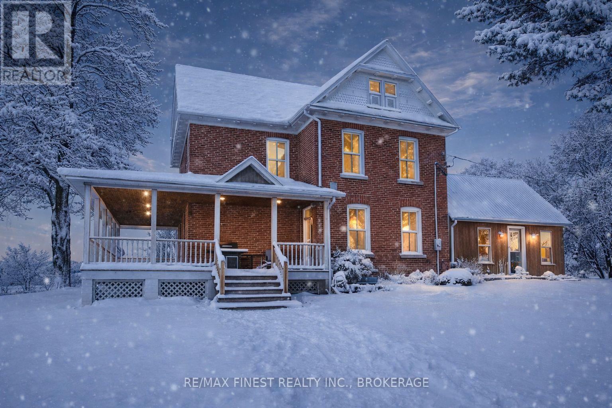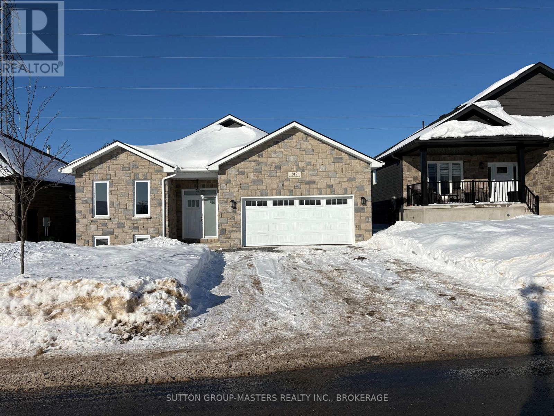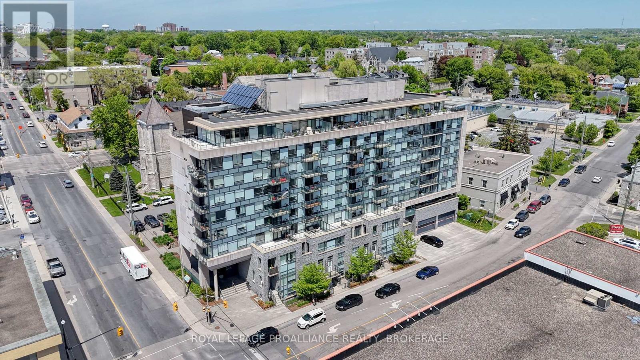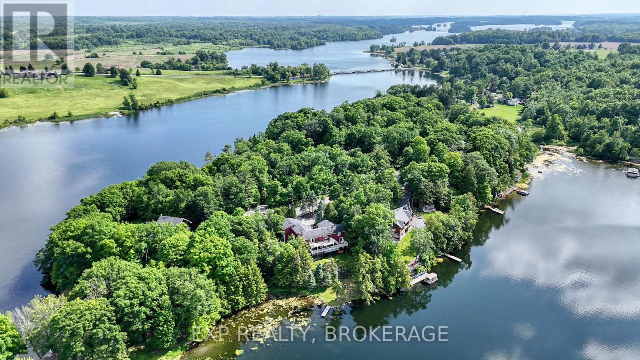108 Russell Road N
Front Of Leeds & Seeleys Bay, Ontario
First time offered, this original owner home offers a lot in this price range. Ideally sized 5-acre lot surrounded by farmland offering guaranteed privacy forever. Very attractive and well-maintained high ranch bungalow offering a ton of open & bright well designed living space. 3 generous bedrooms, 1 & 1/2 baths, gleaming hardwood floors and a dream kitchen with center island. Sun drenched and super spacious 19 X 9-foot sunroom will provide an excellent venue for entertaining or for your personal enjoyment and relaxation. In addition to a 2-car attached garage a major bonus is a 1200 square foot fully insulated workshop ideal for a wide variety of uses. Formerly a welding shop would be ideal for a car enthusiast or a wide range of home occupations. Immediate occupancy available, call today and be first to view. (id:28880)
Bickerton Brokers Real Estate Limited
113 Willowbank Road E
Gananoque, Ontario
Welcome to 113 Willowbank Road East a brand-new, beautifully designed home offering modern living along the shores of the St. Lawrence River. This stunning property combines quality craftsmanship with a peaceful natural setting, creating a true retreat just minutes from downtown Gananoque, the gateway to the Thousand Islands. Step inside to discover a bright and open-concept main floor, where large windows frame captivating water views and fill the home with natural light. The spacious kitchen features contemporary finishes and flows seamlessly into the living and dining areas, perfect for entertaining or simply relaxing at the end of the day. Upstairs, you'll find an inviting primary suite, second bedroom, and large bathroom, offering privacy and comfort for family or guests. The lower level includes a versatile third bedroom or flex space, ideal for a home office or cozy guest area. Enjoy direct waterfront access with the potential for a great dock a perfect spot to launch a kayak, paddle board, or simply take in the serene surroundings. With thoughtful design and a new build's peace of mind, this home delivers modern living in one of Eastern Ontario's most scenic waterfront communities. 20 minutes to Kingston 35 minutes to Brockville. (id:28880)
Bickerton Brokers Real Estate Limited
432 Buckthorn Drive
Kingston, Ontario
Welcome to The Camden Model! A move-in ready end-unit townhome with 2,160 sq ft of thoughtfully finished living space, located in Kingston's desirable northwest WoodHaven neighbourhood. The main level is highlighted by maple hardwood flooring, quartz countertops throughout, and a light-filled kitchen featuring white shaker-style cabinets, an upgraded sink, and a generous walk-in pantry. A gas fireplace adds warmth and character to the living area. Upstairs, the primary retreat offers a luxurious 4-piece ensuite with a freestanding soaker tub and a sleek walk-in glass/tile shower. The finished basement expands your living options and includes a bathroom rough-in for future flexibility. ENERGY STAR certified, this home blends modern design with efficiency and everyday comfort. (id:28880)
Revel Realty Inc.
375 Cedar Sands Roadway Road
Rideau Lakes, Ontario
Welcome to your lakeside getaway, where sunsets come standard and peace and quiet are expected. This charming 3-bedroom, 1-bathroom waterfront cottage offers direct access to Lower Beverly Lake. Whether you're sipping morning coffee on the large deck overlooking the water, hopping in your boat to explore this amazing lake or launching a kayak for an afternoon paddle, you'll find serenity right outside your door. The cottages layout is thoughtful and practical. The spacious primary bedroom offers a restful retreat, while two additional bedrooms provide space for family or guests. Step outside, and you'll discover even more to love. The property includes not one, but two sheds ideal for your gear, tools, or a future hobby space as well as a detached garage. The outdoor area offers room to gather, garden, or simply soak in the sights and sounds of nature. Located just a short drive from Kendrick's Park, a great spot for picnics and swimming, and less than 15 minutes from area villages, this cottage combines the beauty of natural surroundings with convenient community access. You are also 40 minutes from Kingston and Brockville. Whether you're looking for a weekend escape or a place to call home, this lakeside property blends comfort, function, and relaxation in one inviting package. Bring your fishing rod and your imagination this is the start of your next adventure. (id:28880)
Bickerton Brokers Real Estate Limited
971 Fortune Line Road N
Rideau Lakes, Ontario
Tucked along a quiet, well-maintained country road, this enchanting 1.5-storey home is set on a picturesque 1-acre lot, offering warmth, light, and peaceful rural living. Step inside to a sun-soaked, open-concept layout where beautiful hardwood floors, freshly painted interiors, and a beautifully updated kitchen create a welcoming and polished atmosphere. The thoughtful design continues into the main-floor mudroom a charming and practical space featuring abundant storage, a deep utility sink, and a convenient shower. Down the newly built staircase, you'll find a bright and expansive finished lower level a versatile space perfect for a second bedroom, home office, or cozy family room. Upstairs, retreat to the airy primary suite, fully renovated four-piece bath and in-suite laundry. From top to bottom, this lovingly cared-for home blends character, functionality, and comfort an ideal countryside haven just waiting to welcome you home. Additional features include: Enjoy sunrise coffee or sunset wine on the wraparound deck, or host guests in the charming 2020 Riverside Retro Trailer. Detached garage with hydro and ample workspace. Elevated kayak/canoe storage. Easy access to nature trails and recreation: just a short bike ride to Kendricks Park and public beach on Lower Beverly Lake, minutes to the famous Rock Dunder hiking trail, and close to the charming village of Lyndhurst. The property also comes with an outbuilding, it is versatile and can serve as a chicken coop, studio, or party hub. (id:28880)
Bickerton Brokers Real Estate Limited
3519 County Rd 3 Road
Leeds And The Thousand Islands, Ontario
Welcome to your private escape on 34 acres of breathtaking land with 300 feet of shoreline on the pristine waters of Singleton Lake, nestled in the scenic Lyndhurst area. This exceptional property offers a rare blend of rolling hills, open meadows, and level terrain, all set against a backdrop of mature trees that provide natural beauty and privacy. With ample road frontage and several potential building sites, this is an ideal setting to create your dream home or cottage retreat within the world-renowned Frontenac Arch Biosphere. Outdoor enthusiasts will appreciate the countless opportunities for exploration and adventure Singleton Lake offers over 20 miles of stunning boating with direct access to Gananoque, Red Horse, and Lyndhurst Lakes. Enjoy nearby hiking trails, canoe and kayak routes, and multiple public boat launches to other surrounding lakes. Kendrick Park, just 3 miles away, features a sandy beach, playground, and picnic area perfect for families. Conveniently located only 30 minutes from Kingston and Brockville, and close to the 401 and the Thousand Islands International Bridge to the U.S.A rare offering in one of Ontario's most picturesque and ecologically significant regions. (id:28880)
Bickerton Brokers Real Estate Limited
406 - 130 Water Street
Gananoque, Ontario
Come and experience elevated living in this bright and spacious newer Condo that perfectly blends style, comfort and convenience. With stunning panoramic views of the St Lawrence River and the Town below. This residence offers a lifestyle as breathtaking as its surroundings. Condo features open concept living with oversized windows that flood the space with natural light and a large private balcony to soak in the views while enjoying your morning coffee or the beautiful sunsets. Call today for your private showing. (id:28880)
Bickerton Brokers Real Estate Limited
6090 Old Hwy 2 Highway
Tyendinaga, Ontario
Set on nearly one acre, this home is full of character and future potential! Enter through the front door into the main level which features a large eat-in kitchen equipped with stainless steel appliances and white cabinetry. The connected living room is spacious and filled with natural light, perfect for relaxing! Around the corner is the 4-piece bathroom which has been tastefully renovated. Two well-sized bedrooms, including the primary bedroom, are located upstairs. The unfinished basement provides ample storage and potential, and includes two bonus rooms ideal for a home office or gym. Major updates include newer appliances (2021), a newer furnace, AC, water softener, and newer windows on both the upper level and basement (all 2022).Don't miss exterior features including a detached 1-car garage, gas barbeque hook-up, back deck and patio, and abundant parking. Don't wait, book your private showing today! (id:28880)
2 Percent Realty Results Inc.
503 - 115 Barrett Court
Kingston, Ontario
Welcome to 503 115 Barrett Court, a beautifully updated 1200+ sq ft corner unit in Kingston's sought after east end. This spacious 2 bedroom, 2 bathroom condo offers stunning balcony views, including serene Southeast vistas over the Cataraqui River and warm Southwest exposures that capture afternoon light and evening sunsets. Inside, you'll find new flooring throughout, an updated kitchen, fresh paint, and modernized ceilings that elevate the bright, open living space. The primary bedroom features expansive closet space, including two closets and a private ensuite bathroom. The unit also provides lots of additional storage closet space throughout, along with fully ready connections for in suite laundry for added convenience. An exclusive parking spot is included, offering added value and practicality. Residents enjoy access to an indoor pool, party room, outdoor BBQ, rooftop garden/patio and bike storage, offering a perfect balance of recreation and functionality. Ideally located, this condo is minutes from schools, shopping, parks, and CFB Kingston, and just a 5 minute drive to downtown's dining, entertainment, and waterfront attractions. A truly move in ready home that delivers comfort, space, and stunning views every day. (id:28880)
Royal LePage Proalliance Realty
29 Livingston Avenue
Kingston, Ontario
29 Livingston Avenue offers an exceptional opportunity in a prime location near the lake and Queen's University. This updated home features a functional main floor with welcoming living spaces, a modern kitchen, and a bright dining area overlooking the backyard. Multiple upper-level bedrooms provide flexibility for a variety of living arrangements, while recent upgrades improve efficiency and comfort throughout. The property also includes a deep backyard, outdoor living areas, and convenient parking, all within walking distance to major amenities. A fixed-term lease beginning May 1, 2026 adds stability and strong future investment appeal. (id:28880)
Royal LePage Proalliance Realty
142 Paddy's Lane
Rideau Lakes, Ontario
Hidden gem on Little Crosby Lake just north of Westport! This stately colonial concept log home sits immersed in trees on 6 acres of land with total privacy. Upon entering the home, you will find yourself in awe looking at the grand living room with beautiful windows and large custom hickory kitchen with a 6 burner Viking cooktop, double wall ovens, Miele dishwasher, granite counter tops and amazing locally sourced red oak flooring. This level has a family room with a granite boulder fireplace, an attached dining area, a 2pc powder room and a welcoming foyer. The primary bedroom has an attached 5pc ensuite with whirlpool tub and access to a large bronze-screened porch which is a wonderful place for your morning coffee. Walking up the custom oak and steel frame stairs to the second level, you will see a large loft area, two bedrooms and a 3pc bathroom. There is a Jotul propane stove in one of the bedrooms and all bedrooms have birch flooring. The walkout basement has 9' high ceilings, a workshop, craft room, undeveloped recreation room with a woodstove, cold room and laundry room. There are two doors that access the yard from this level. The house is serviced by a drilled well and septic system and includes a water softener, heat pump, 200 amp electrical service and two 40-gallon electric water heaters. Wandering down the path toward the lake, you will pass a 2-bedroom cedar bunkie with plenty of space for guests. Continuing along the path to the lake brings you to the dock area with a natural shoreline that is a perfect spot for your boat. Along the shoreline to the west is a lovely platform for sitting and enjoying deeper swimming waterfront. Looping back toward the house, there is a catwalk section on the path bringing you back home. There is a large garden shed behind the house - perfect for all your yard equipment. This stunning property is located just 10 minutes north of Westport with easy access to all amenities and unique dining and shopping options. (id:28880)
Royal LePage Proalliance Realty
60 Potter Drive
Loyalist, Ontario
Modern Luxury Meets Thoughtful Design. Welcome to the neighborhood of Babcock Mills in Odessa! Step into this impeccably designed modern home, where elevated finishes and attention to detail are evident at every turn. Outfitted with engineered hardwood flooring throughout, this residence features a stunning custom kitchen with quartz countertops, a dine-up island, and a pantry perfect for both everyday living and entertaining. The open-concept layout is both stylish and functional, offering three spacious bedrooms, two full bathrooms with porcelain tile and quartz vanities and a main floor laundry room. Outside, the fully upgraded exterior package delivers striking curb appeal with all-black windows and doors, a stone-accented facade, custom pillars, and a craftsman-style ceiling at the front entrance. Enjoy added privacy and outdoor living in the fully fenced backyard ready for family fun or peaceful retreat. Odessa is a 10 minute drive from Kingston on the 401. Babcock Mills is surrounded by three golf courses and within walking distance to Odessa Public and Ernestown High Schools. Odessa is a great place to live - only minutes away from any major shopping yet you have the small village atmosphere. This home is a rare blend of style, function, and comfort. A must-see for discerning buyers! (id:28880)
Royal LePage Proalliance Realty
429 - 223 Princess Street
Kingston, Ontario
The Crown Condominiums, perfectly positioned in the heart of downtown Kingston. This fourth-floor 1-bedroom plus den suite offers 584 sq ft of well-planned living spaceThe bright, open-concept layout seamlessly connects the living and dining areas, complemented by in-suite laundry, a sleek 4-piece bathroom and this unit also includes bike storage. Residents enjoy an impressive collection of amenities, including a private rooftop terrace with BBQ stations, dining and lounge areas. Additional conveniences include concierge service, a fully equipped fitness Centre and a party and multi-purpose room with a complete kitchen-ideal for entertaining. Situated steps from restaurants, and a mix of popular shops, this location places you in Kingston's vibrant downtown core. You're within a 10-minute walk of historic downtown and the waterfront, with an easy commute to Queen's University or RMC-urban living at its best. (id:28880)
RE/MAX Hallmark First Group Realty Ltd.
807 Wartman Avenue
Kingston, Ontario
Discover this rare to find 3+2 bedroom, 2 and a half bath waterfront bungalow nestled in the highly sought-after Reddendale neighborhood in the west end of Kingston, close to excellent schools. With a gorgeous south-facing view of the waterfront, this character-filled family home combines comfort with an inviting ambiance.Imagine spacious living, with a generous layout that caters to both relaxation and entertaining. The double car garage adds convenience, while the fully walkout basement opens up to your backyard paradise and the serene waters' edge. This home is perfect for enjoying peaceful evenings or hosting summer gatherings.This opportunity to own a much-loved family home is not to be missed. Create your own cherished memories in a place that has so much to offer. (id:28880)
Royal LePage Proalliance Realty
1311 Cuthbertson Avenue
Brockville, Ontario
Welcome to a spacious and versatile home nestled in a desirable north-end. This property offers a total of 6 bedrooms and 3 bathrooms, making it ideal as either a high-yield student rental or a perfect spot for a large or growing family. With its unbeatable location close to St. Lawrence College, this residence is a rare find for investors and families alike. Step inside and experience an inviting ambiance filled with natural light and thoughtful design. The main level features a comfortable living room, an open dining area, and a functional, well-appointed kitchen with abundant cabinetry and workspace. Off the central hallway, you'll find three generous bedrooms-each offering great flexibility for bedrooms, studies, or work spaces-accompanied by a full main-level bathroom for everyday convenience. Ascend to the third floor and discover a private retreat: the primary bedroom complete with its own ensuite bathroom. This sanctuary provides peace and privacy, perfect for relaxing after a busy day. For even more space and comfort, the fully finished lower level features two additional bedrooms and a full bathroom-ideal accommodations for guests, family, or additional rental potential. This flexible layout makes the property perfectly adaptable to your unique needs, whether accommodating multiple housemates, a large family, or providing quiet study areas. Enjoy the outdoor setting with a private backyard, ideal for barbecues, gardening, or relaxing in the sun. The property also comes complete with an attached single-car garage and ample driveway parking for added convenience. Located just steps to St. Lawrence College and near parks, schools, shopping, and public transit, this is a prime location for students, staff, or families seeking both convenience and a welcoming neighborhood atmosphere. Don't miss your chance to own this wonderfully maintained and versatile home at. Schedule a showing today-imagine the lifestyle and investment opportunity that awaits! (id:28880)
Mccaffrey Realty Inc.
759 High Gate Park Drive
Kingston, Ontario
Opportunity awaits at 759 High Gate Park Drive in Kingston. This 3-bedroom home sits on a desirable corner lot with a large yard, offering excellent potential for renovators, investors, or buyers looking to create value. Located in a family-friendly neighbourhood close to parks, schools, and amenities. Property requires significant work and is being sold as is, where is. Vacant possession will be provided on closing. (id:28880)
RE/MAX Finest Realty Inc.
780 Wing Road
Loyalist, Ontario
Set on over 23 acres of privacy and potential this unique rural property is ready for someone with vision and the willingness to put in some sweat equity. Currently divided into multiple living areas, the home offers a versatile layout that could be reimagined to suit your needs.Whether you're looking to renovate, reconfigure, or create your dream rural retreat, the possibilities here only require your imagination. Outside, you'll find a large steel quonsethut - ideal for a home-based business, workshop, or storing those recreational toys. If you've been searching for space, privacy, and a project to make your own, this is your chance tobring your ideas to life. (id:28880)
RE/MAX Finest Realty Inc.
461 Henrietta Street
Gananoque, Ontario
Welcome to 461 Henrietta Street located in the heart of picturesque Gananoque within walking distance of schools, parks, and a daycare. Step inside this bright 3-bedroom backsplit perfect for the first time home buyer or for those wishing to downsize. The main level offers a generously sized living room with direct access to the fully fenced backyard with an 8X8 garden shed, surrounded by mature cedar hedges .Enjoy outdoor living on the spacious two-tiered deck with a metal gazebo on the lower level. Step back inside to a warm and inviting atmosphere that boasts an updated kitchen with ample cabinetry and an eat-in area, ideal for casual family meals. This level is completed by a spacious primary bedroom and updated four-piece bathroom. The finished basement features 2 additional bedrooms, a laundry room with a rough-in for a second bathroom and utility room, giving you the flexibility to tailor the area to your needs-whether for guest s, work ,or recreation.4 61 Henrietta Street presents an exceptional opportunity to enjoy the peaceful Gananoque lifestyle while staying close to local amenities, schools, and parks. Don' t miss your chance to make this charming property your first or next home! Offers will be presented on February 16th. (id:28880)
Gordon's Downsizing & Estate Services Ltd.
58 Cliff Crescent
Kingston, Ontario
Located in Kingston's highly desirable Calvin Park neighbourhood, this 4-bedroom single-family home offers over 2000sqft of finished living space and features an exceptional blend of lifestyle, location, and flexibility. Just a 5-minute walk to Centennial Public School and a 12-minute walk to LCVI, this is an ideal home for growing families. Alternatively, it could make an ideal rental or income-property opportunity, with potential to convert to 5-6 bedrooms and located only a 5-minute drive to both St. Lawrence College and Queen's University. The exterior offers excellent functionality with a double-wide driveway providing parking for four vehicle and a large fully fenced backyard with an in-ground pool, covered veranda with hot tub and no rear neighbours. Inside, the main floor features a spacious living room with hardwood flooring, leading to a modern kitchen at the rear featuring quality maple cabinetry, granite countertops, stainless steel appliances, tile backsplash and ceramic flooring. This level also includes and a generous family room with gas fireplace and 2-piece powder room. Upstairs, you will find four bedrooms with plenty of natural light and a 4-piece main bathroom. The lower level adds even more value with a 3-piece bathroom, laundry area, bonus room, and a large bedroom with a newer egress window. The single car garage adds addition storage space and offers a plug-in for your electric car. This is a rare opportunity to own a versatile property in one of Kingston's most established central neighbourhoods - ideal for families, investors, or those looking for long-term flexibility. Come check it out! (id:28880)
Sutton Group-Masters Realty Inc.
6676 Highway 15
Kingston, Ontario
Picturesquely set on over 4 acres and only 15 minutes from Kingston, this timeless 2-storey brick home perfectly blends elegance with country charm. Step inside to find a true country kitchen, with abundant pantry space, modern appliances, and an Elmira cook stove, exuding functionality and inviting vibes. Warm hardwood floors flowing through much of the main level, featuring a spacious living room, a sunroom complete with vaulted ceilings, a convenient laundry room with storage, and a full 3-piece bath. Upstairs, hardwood continues into four cozy bedrooms and a 4-piece bath. A spacious attic provides endless potential whether you envision a studio, playroom, or home gym, your dream space awaits. The unfinished basement offers even more room for your future projects. Updates include extensive spray foam throughout the home. Outside, the wrap-around porch is the perfect spot for morning coffee, overlooking the sweeping green landscape. Outbuildings grace the property, ready for your personal touch to complete the country lifestyle. (id:28880)
RE/MAX Finest Realty Inc.
812 Windermere Drive
Kingston, Ontario
This newer 1842 Sq. Ft. bungalow is move-in ready and is located in the beautiful community of Westbrook Meadows. Open concept offers ideal main floor living with 3 bedrooms, 2 full bathrooms and main floor laundry. Large bright kitchen with skylight, large island with sink and a walk-in pantry. The primary suite features a walk-in closet and a 4pc ensuite. Premium 50' x 115' lot. Vacant and ready for quick closing. (id:28880)
Sutton Group-Masters Realty Inc.
4a - 121 Queen Street
Kingston, Ontario
Here is a fantastic Opportunity for ownership in the Anna Lane Condo, downtown Kingston! Welcome to unit 4A - a Modern, street-level walkout in a highly sought-after location just steps to restaurants, shops, hospitals, parks and all the beauty of the Lake Ontario waterfront! This updated 1-bedroom + living room condo features a stylish kitchen, carpet-free flooring, contemporary decor, and a private terrace. The living room offers flexible space for a home office or guest room. All appliances are included, even in-suite laundry for added convenience! A Deeded underground heated parking space and storage locker are also a bonus. This is a Well-maintained popular building with elevators, a party room/kitchen, study/meeting room, the large outdoor courtyard with BBQ, and a rentable guest suite. Urban living at its best! (id:28880)
Royal LePage Proalliance Realty
1888 Sunbury Road
Frontenac, Ontario
Discover lakeside living at its best with this stunning custom-built bungalow, offering over 2,000 sq. ft. of main floor living space and nearly 60' of shoreline on Dog Lake. Crafted with both quality and comfort in mind, this home features an ICF foundation, soaring 10' ceilings, a vast partially finished walk-out lower level, and engineered hardwood & tile flooring throughout. The open concept impresses, with the bright kitchen featuring quartz countertops, premium cabinetry and large separate dining area open to the spacious living room - highlighted by a gas fireplace and 12-foot patio doors leading to a 650 sq. ft. deck with glass and aluminum railings providing breathtaking panoramic views of the area. The primary suite is tucked away at one end of the home offering privacy, and finished with cove ceilings and a spa inspired 5-piece ensuite with glass-enclosed shower and soaker tub. Two other bedrooms and a full bath are also here on the main level. The walk-out lower level provides extra flex space and finds in-floor heating roughed-in, and the attached SIX-car garage with epoxy flooring is incredible. This one is a beauty - with wonderful curb appeal from the stamped concrete front porch all the way around the yard space right to the waterfront with a new floating dock. Packed with upgrades and with high end finishes throughout, this one should not be missed. Survey, floor plans and supporting documents are available upon request. (id:28880)
Royal LePage Proalliance Realty
5525 Rideau Road
South Frontenac, Ontario
An exquisite multi-family waterfront sanctuary with lucrative Airbnb potential! This exceptional 3-level home on the picturesque shores of Little Cranberry Lake, part of the renowned Rideau Canal system, redefines luxury and versatility. Perfect as a lavish family retreat, a multi-generational residence, or a high-income investment property, this expansive home spans over 5,000 sq/ft and offers endless opportunities. Tucked away at the end of a quiet cul-de-sac, the property provides rare privacy, tranquillity, and sweeping lake views from multiple tiered decks overlooking your own waterfront. Enjoy swimming, boating, andrelaxing on the brand-new dock (2024), with convenient lock access to neighbouring lakes. Each level hasits own private entrance and kitchen, creating ideal spaces for independent living or rental income. MAIN LEVEL (1,939 sq/ft) is designed as a bungalow from the street view. This level features 3 spacious bedrooms, 2 bathrooms, a generous kitchen, dining room, and a sunken living room that flows seamlessly to a large upper deck. A mudroom/laundry room and direct access to the attached double-car garage add practicality. MIDDLE LEVEL offers 2 additional bedrooms, a stylish 3-pc bathroom, and a magnificent great room with kitchen and walkout to the second-tier deck with stunning lake vistas. LOWER LEVEL includes another bedroom, a bathroom, and a great room that opens to the backyard. A workshop with exterior access provides excellent storage and hobby space. Additional highlights include a modern propane furnace, a merged double lot for enhanced privacy and future development potential, and a sandy shoreline ready to be revitalized for swimming and boating. Whether you dream of a luxury waterfront lifestyle, apeaceful cottage escape, or a profitable investment, this one-of-a-kind property offers it all. Schedule your private showing today. (id:28880)
Exp Realty




