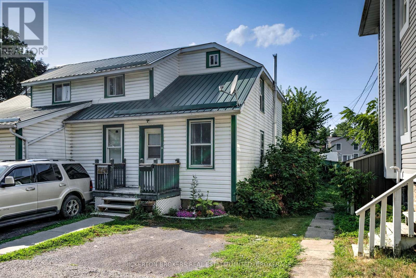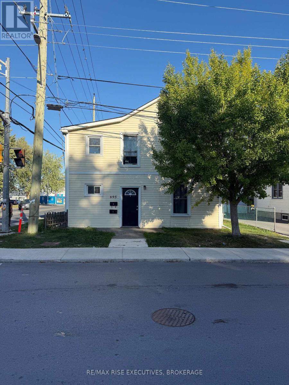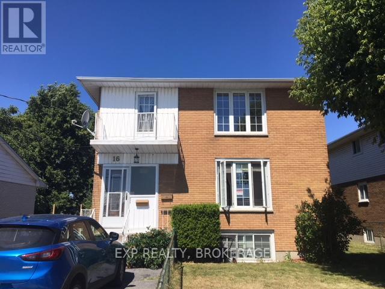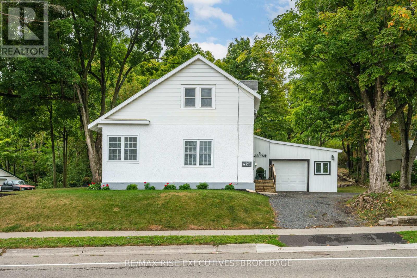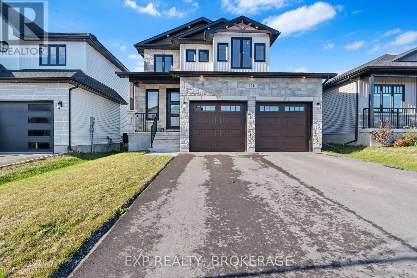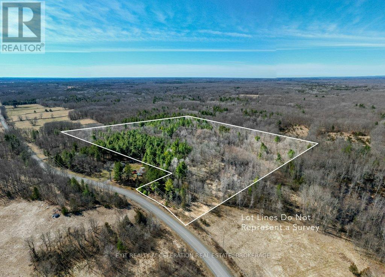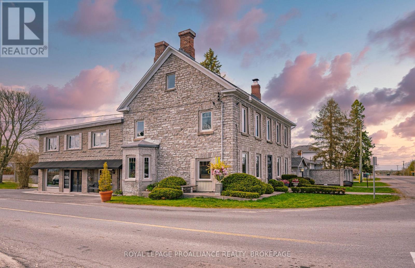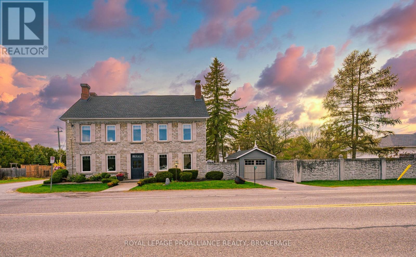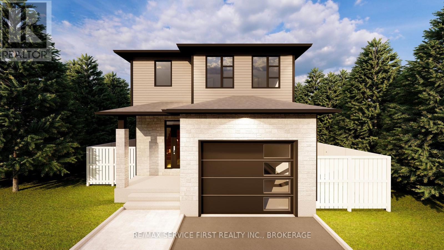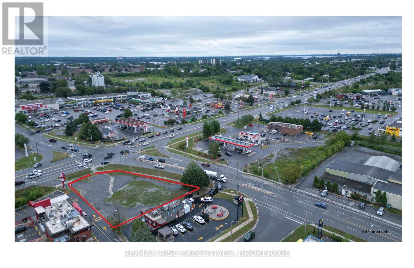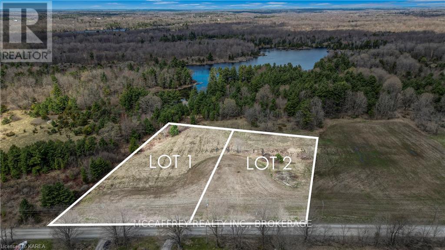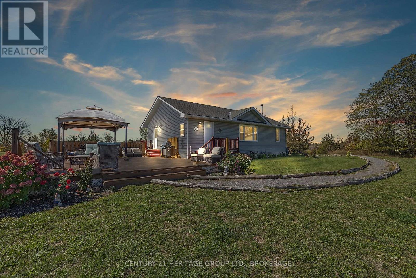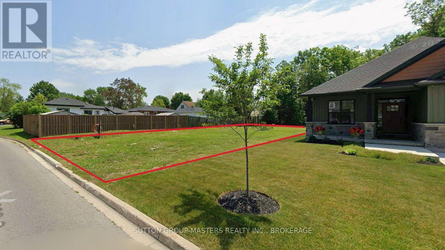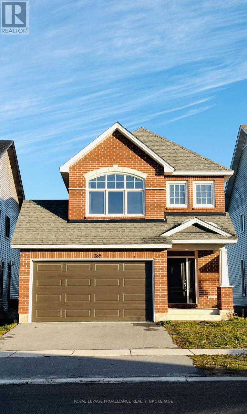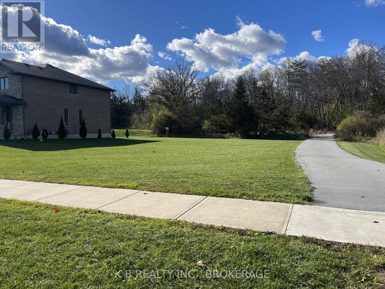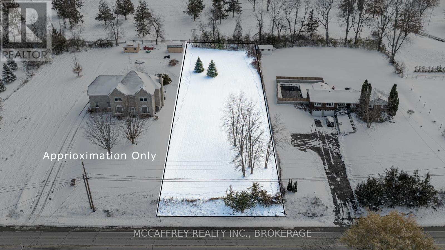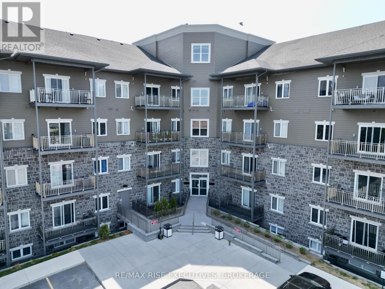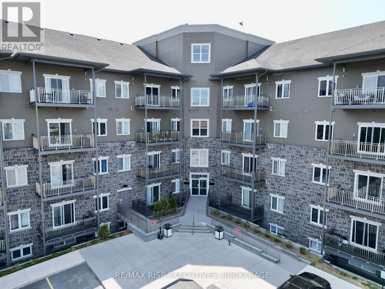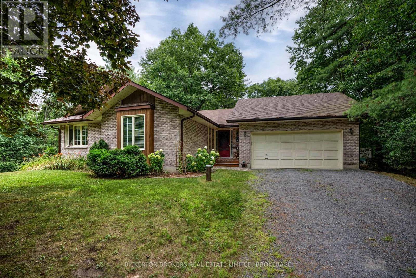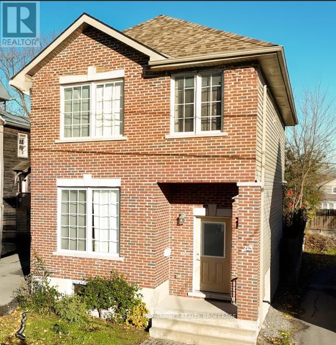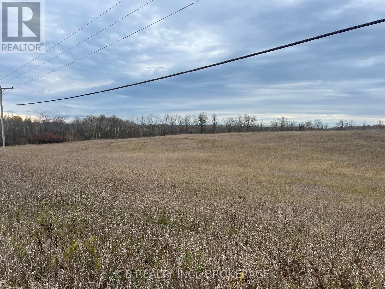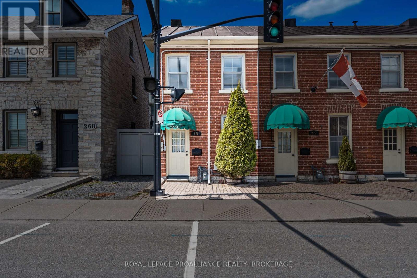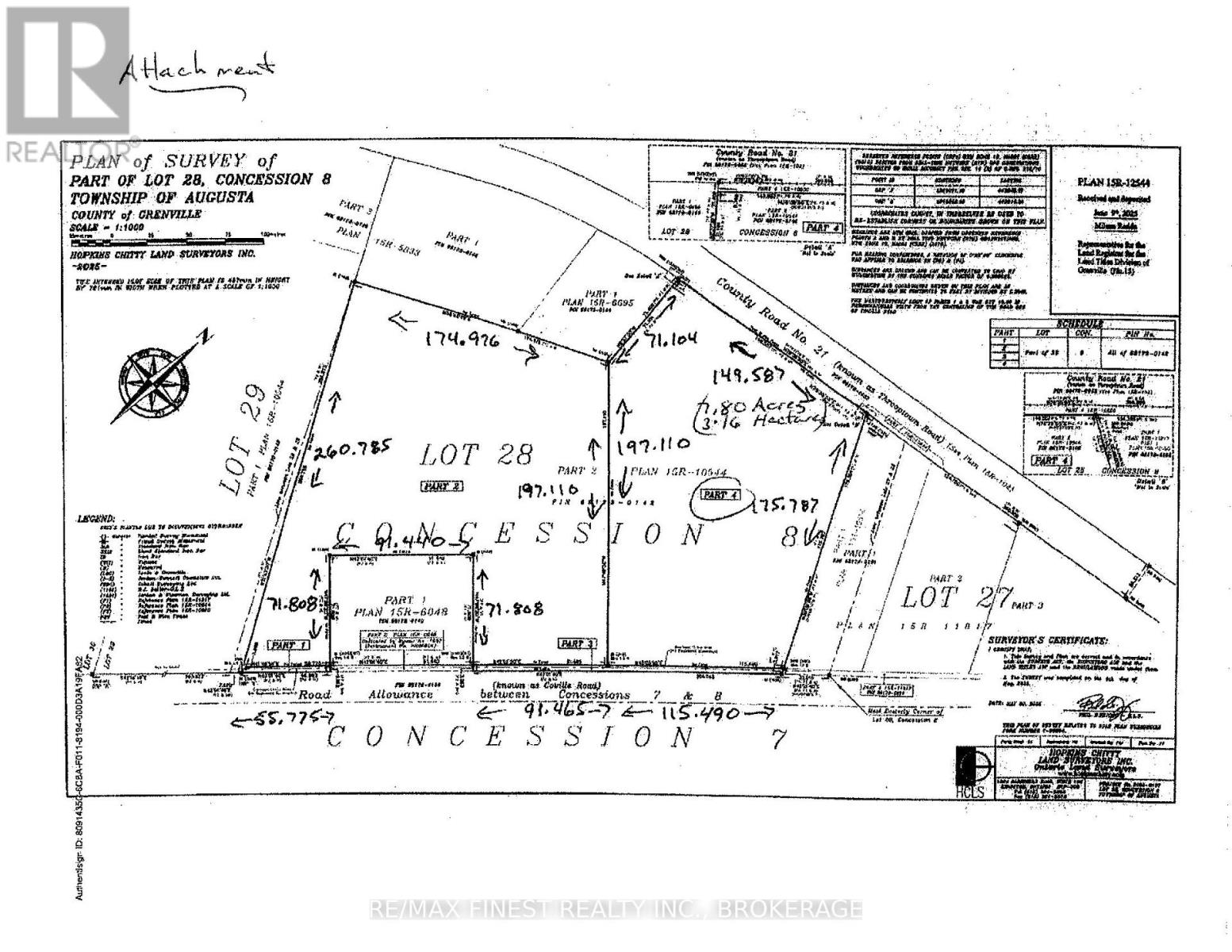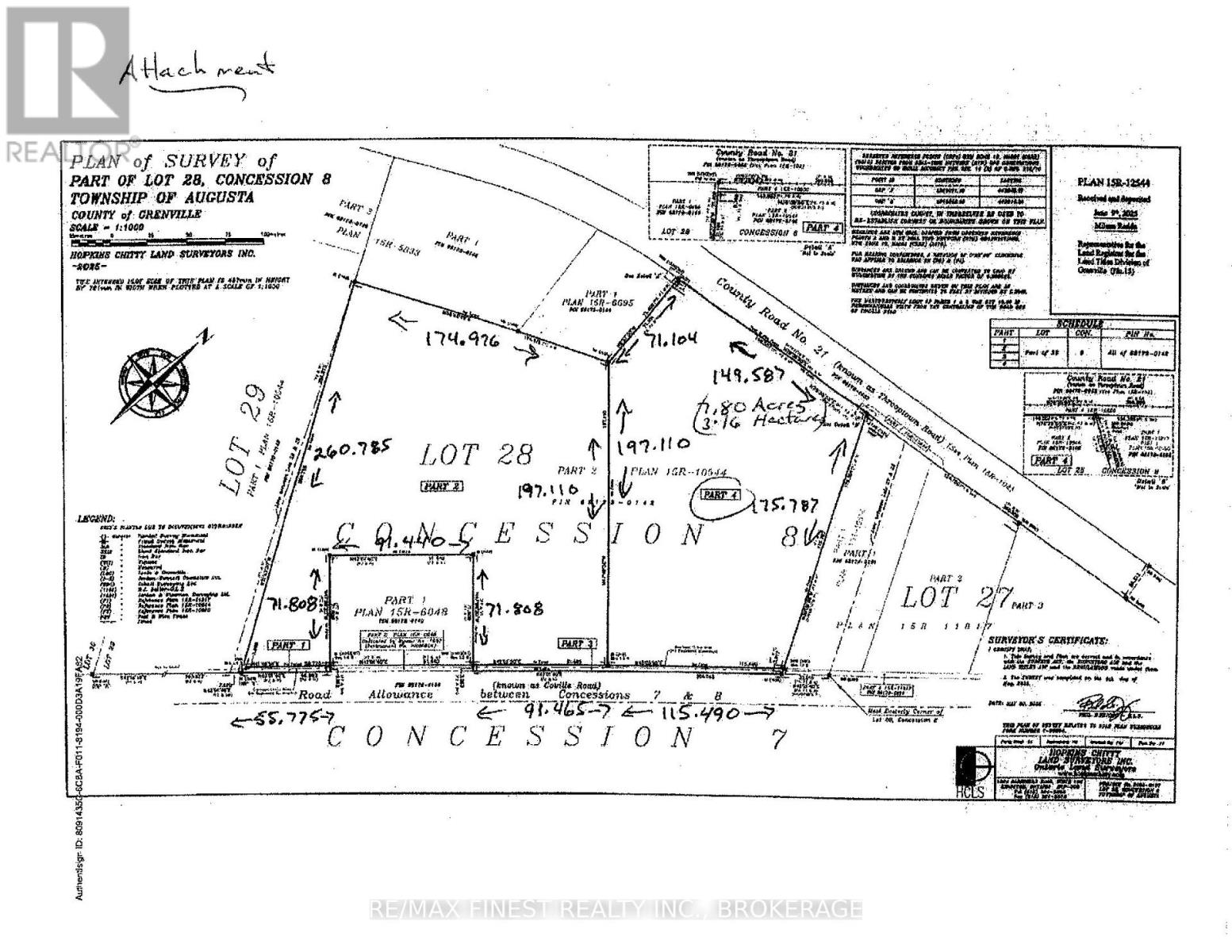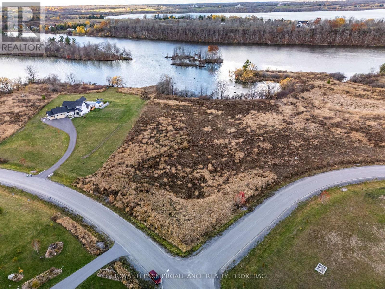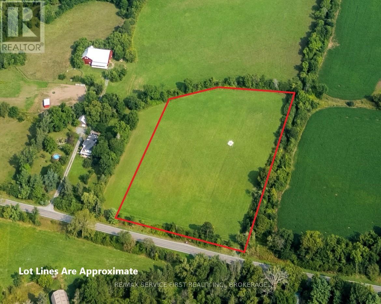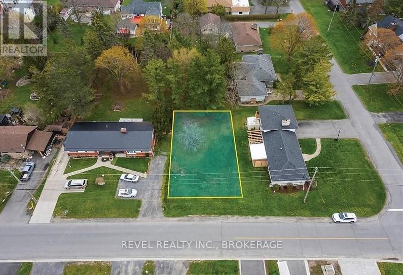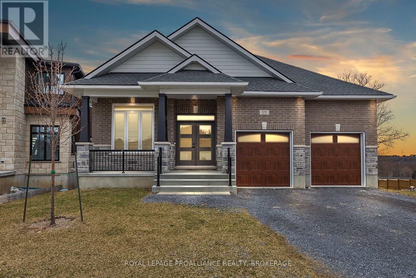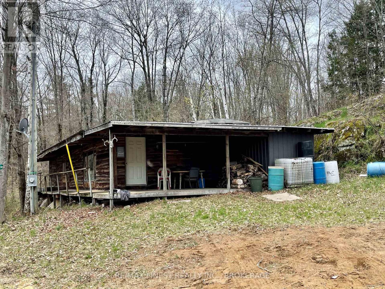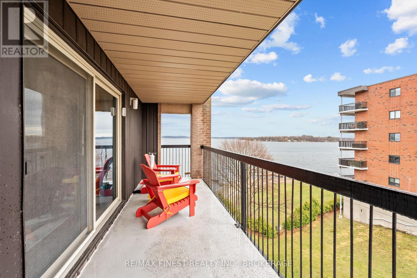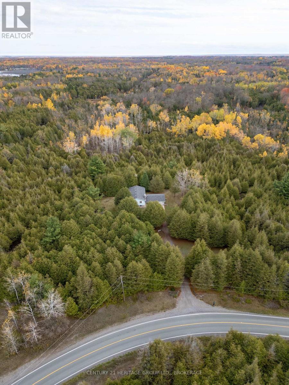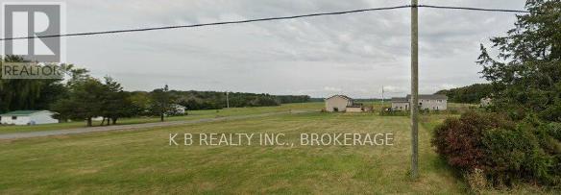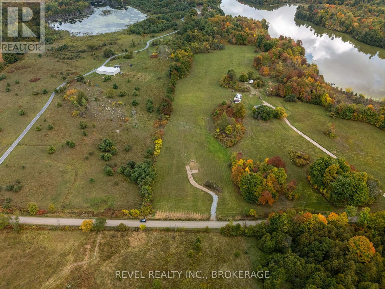212-214 Garden Street
Gananoque, Ontario
Come and discover the endless possibilities in this well maintained Triplex in the heart of GANANOQUE. Whether youre expanding your portfolio, seeking multi-generational living or looking to occupy one unit and rent out the others this Triplex delivers flexibility and great value. This property offers a rare opportunity to own a multi-unit property in one of Ontarios most picturesque communities and is situated just steps away from shops, restaurants and the waterfront. This Triplex features 3 self contained units (2-2 bedroom) and (1-1 bedroom) with separate utilities and 4 dedicated parking spaces along with a 1 car detached garage perfect for a workshop and storage. Call today to book a showing . For all Room Measurements and complete Unit Layouts, see attached Floorplans and Matterport (id:28880)
Bickerton Brokers Real Estate Limited
20 Elizabeth Avenue
Kingston, Ontario
Stylish Bungalow with Separate In-Law Suite in a Prime Kingston Pocket. Crisp, contemporary, and turn-key - this bungalow blends modern design with smart functionality. The sunlit main level features an open-concept living/dining space, sleek hard-surface floors (no carpet), and a refreshed kitchen with clean lines and quality finishes. Three generous bedrooms and a spa-style bath round out the main floor, creating an easy flow for everyday living and entertaining. Downstairs, a private in-law suite - with its own entrance - adds rare flexibility. Think multi-generational living, a private space for teens, or a serene guest retreat. The lower level offers 1 bedroom plus a den, its own full bath, and separate laundry - mirrored by separate laundry upstairs for added convenience. Outside, a large, manicured yard sets the stage for summer BBQs, gardening, and play, while the attached garage provides secure parking and extra storage. Set in one of Kingston's most sought-after neighbourhoods, you're close to parks, schools, transit, and everyday amenities. Highlights: Bright open-concept main floor with modern finishes, 3 bedrooms up + 1 bedroom & den down, 2 full bathrooms (1 up, 1 down), separate entrance to in-law suite, dual laundry - one set per level, carpet-free interiors, attached garage & spacious yard, quiet, established location near everything. This is the polished, flexible Kingston home you've been waiting for, book your private tour today. (id:28880)
RE/MAX Rise Executives
695 Victoria Street
Kingston, Ontario
Spacious 6-Bedroom Home with Two Separate Units in Kingston. Discover this well-maintained detached property offering outstanding flexibility for families, investors, or multigenerational living. Designed as two self-contained units, each with three bedrooms and a full bathroom, the home provides plenty of space for extended family or strong rental income potential. Both units feature their own laundry and are separately metered for utilities, giving each household independence and convenience. The property has seen a number of updates, allowing for a move-in-ready experience while leaving room to add your personal touch. Outside, the large driveway offers ample parking for multiple vehicles - ideal for families, students, or tenants. Situated in a well-connected Kingston neighbourhood, you'll enjoy quick access to schools, shopping, dining, and parks. With its size, versatility, and prime location, this home presents an excellent opportunity whether you're looking for an income property or a spacious place to call your own. (id:28880)
RE/MAX Rise Executives
16 Daly Street
Kingston, Ontario
Great investment opportunity in Kingston's ever-growing real estate market! This solid, all-brick multi-residential building offers exceptional value and consistent income potential. Featuring two 3-bedroom units and one 2-bedroom unit-each well-maintained-this property appeals to both investors and owner-occupiers alike. The building is equipped with multiple fire escapes for each unit, all appliances, and a coin-operated laundry for added revenue. A detached double garage provides additional storage or the potential for extra rental income. All three units are currently rented, offering maximum cash flow from day one. A truly turn-key asset in a high-demand rental market. Schedule your private viewing today. (id:28880)
Exp Realty
14 Heritage Drive
Loyalist, Ontario
Welcome home to 14 Heritage Dr., located in one of Bath's most desirable neighbourhoods, surrounded by mature trees and just steps from the marina and the charming village center. This inviting home features an open-concept main floor with 3+1 bedrooms and 2.5 baths, along with spacious living, kitchen, and dining areas ideal for family living or entertaining. The fully finished basement adds even more versatility, offering an additional bedroom and bathroom, a large recreation room perfect for kids or gatherings, and a bar area for entertaining. Ample storage can be found throughout the laundry and utility rooms.Recent updates include the roof, furnace, and AC, providing peace of mind for years to come. With municipal services and close proximity to Loyalist Golf Club and convenient access to the 401, this location truly has it all. Don't miss your chance to live in one of Bath's most sought-after areas. (id:28880)
Sutton Group-Masters Realty Inc.
425 King Street W
Gananoque, Ontario
Discover this super well-cared-for 2-bedroom, 1.5 bath, 2-storey house in charming Gananoque, Ontario. This fully renovated home boasts a detached garage and beautifully maintained grounds, showcasing evident pride of ownership. Having been meticulously kept by the same family for many years, this property offers a move-in-ready experience. Step inside to an open-concept living area, bathed in natural light from abundant windows and accented with elegant trim work throughout. The recently upgraded kitchen is a chef's delight, featuring ample counter space, new white cabinets, and convenient access to the newly renovated deck. The main floor is completed by a brand new 4-piece bathroom and practical laundry facilities. Upstairs, you'll find two comfortable bedrooms, including a primary bedroom with a private 2-piece ensuite bathroom. The home's exterior features a crisp white stucco finish, complementing the absolutely stunning yard adorned with beautiful perennial gardens and a spacious back deck, perfect for outdoor entertaining, accessible directly from the kitchen. The lower level remains unfinished, offering excellent potential for storage. Attached garage, spacious enough for one car and additional equipment. Located just minutes from downtown Gananoque, the heart of the 1000 Islands, with its vibrant dining and boating community + 3 mins to Grass Creek Park Beach and the Gananoque Golf Club. Properties this well-maintained are a rare find - truly a testament to enduring care. (id:28880)
RE/MAX Rise Executives
121 Creighton Drive
Loyalist, Ontario
This 1,800 sq/ft 2-storey home is loaded with upgrades and set on a generous lot, ideal for a growing family. The modern kitchen features a quartz waterfall island, extended cabinetry, and high-end finishes. The dining area showcases a stone feature wall that complements the floor-to-ceiling stone fireplace in the living room. Enjoy 9-ft ceilings on both the main level and basement, along with 8-ft doors throughout. The upper level offers spacious, well-designed bedrooms. The mostly finished basement includes a large rec room and wet bar, with the bathroom ready for your finishing touch. This home is a perfect blend of style, functionality, and quality craftsmanship-this home truly stands out. Now is your opportunity to own this stunning custom-built home in Odessa - conveniently located on the 401 corridor just east of the Town ofGreater Napanee. Schedule your private showing today. (id:28880)
Exp Realty
00 Con11 Pine Grove Road
Greater Napanee, Ontario
Newly severed & surveyed, this 21+ acre rolling landscape is fully treed and full of nature for the outdoor enthusiast. Wild turkeys and deer are a common sighting. If you are looking for recreational property, or a beautiful setting to build your dream home, this might be it. Located 15 minutes north of Napanee. (id:28880)
Exit Realty Acceleration Real Estate
1863 Sydenham Road
Kingston, Ontario
Silverstone House offers a rare commercial opportunity in a historic limestone manor built in 1825 by Kingston's first mayor, John Counter. Boasting 1,487 sq ft of attached office space with a separate entrance and parking for up to 9 vehicles this property blends timeless architecture with functional professional design. The commercial addition, built in the 1960s and zoned for business, features multiple offices across two levels, with oversized windows, and a 2-piece bathroom. Whether you're a therapist, designer, entrepreneur, or creative, this adaptable space suits a range of uses-including income potential or studio conversion. Wrapped in stone walls, the property is impressively quiet inside despite proximity to Sydenham Road, and is located just minutes from Hwy 401 and downtown Kingston. With striking curb appeal and easy access, it offers visibility without compromising tranquility. Behind the commercial utility lies a show-stopping residence, home to a prominent Kingston designer. The bright, eclectic interior defies expectations-so full of light, you'll forget you're in a stone home. Custom tilework, hand-painted finishes, and contemporary styling breathe life into expansive rooms with soaring ceilings. The carved pineapple fireplace surround is a standout example of early Canadiana. The home features a grand primary suite (formerly a ballroom), guest accommodations, and a slate-counter kitchen opening into a generous dining room. A large screened porch leads into the walled perennial garden, ideal for private outdoor entertaining. With flexible office space above and below-plus potential to convert the lower level into a two-car garage-this property is rich with possibility. (id:28880)
Royal LePage Proalliance Realty
1863 Sydenham Road
Kingston, Ontario
Welcome to Silverstone House - Where Historic Grandeur Meets Business Opportunity. Tired of paying business rent? Zoned for both residential and commercial use, this stately stone home offers parking for up to nine vehicles outside the adjoining office-making it ideal for live/work arrangements or income-generating opportunities. Timeless limestone architecture blends seamlessly with bold, modern design in this one-of-a-kind Kingston landmark. Built in 1825 by the city's first mayor as a stagecoach inn, Silverstone House has been meticulously transformed over the past 30 years into an elegant and eclectic designer residence. Behind its classic facade, the interior surprises and delights: hand-painted finishes, intricate tilework, slate kitchen counters, and sun-filled rooms-remarkably bright for a limestone structure. Thirty-inch-thick stone walls provide exceptional soundproofing, creating a quiet retreat with close proximity to the 401 and city central. Host and unwind in your own private oasis featuring a spacious screened porch and beautifully walled perennial gardens-perfect for relaxed, bug-free entertaining. The home's former ballroom now serves as a grand primary suite, while the original men's bar has been reimagined as a gracious dining room. A carved pineapple fireplace surround-a rare Canadian artifact-anchors the welcoming living room, and a vaulted third-floor party room adds a final touch of drama and versatility. The standout feature: a 1,487 sq. ft. separately accessed commercial office space spanning two floors. Ideal for studios, clinics, creative workspaces, or rental income, it could also be converted back to a two-car garage with living quarters above. From its historic charm to its commercial flexibility, Silverstone House is a rare treasure-where Kingston's rich past meets stylish modern living. (id:28880)
Royal LePage Proalliance Realty
101 Rivalda Road
Toronto, Ontario
An incredible opportunity to own a fully operational and established marble fabrication business in the heart of North York's industrial corridor. Situated at 101 Rivalda Road, this modern, well-organized shop specializes in premium stone and marble work; from custom countertops and vanities to architectural finishes, all crafted with precision and care. The business operates out of a leased industrial space with ample production area, professional equipment setup, and convenient access for deliveries and client visits. This is a perfect venture for anyone looking to step into the thriving world of custom stone fabrication, or for an existing operator seeking to expand into the high-demand Toronto market. (id:28880)
Century 21 Heritage Group Ltd.
608 - 745 Davis Drive
Kingston, Ontario
Welcome to this beautifully updated 6th-floor, 2-bedroom, 1-bath condo located in Kingston's sought-after west end-just steps to shopping, restaurants, and transit. Flooded with natural light, this bright east-facing unit features all-new flooring, a stylish new kitchen with quartz countertops, a fully renovated bathroom, upgraded baseboard trim, modern light fixtures, and fresh paint throughout. Truly move-in ready. Enjoy very reasonable condo fees and a well-managed building offering fantastic amenities, including an outdoor pool with patio, community meeting room, main-floor laundry, and convenient in-suite storage. One parking spot is included. A perfect opportunity for first-time buyers, downsizers, or investors alike. (id:28880)
RE/MAX Finest Realty Inc.
65 Hickory Street S
Gananoque, Ontario
Neat and Tidy fully rented duplex with detached Garage and ample parking. With current low interest rates, this is an excellant investment for the savvy buyer. Call today for full details and your appointment to view. (id:28880)
Bickerton Brokers Real Estate Limited
Lt 21 Con 9 Kaladar
Addington Highlands, Ontario
206 Acres of recreational property just 2 km East of Flinton Corner south of Northbrook. Perfect spot for a camp and outdoor activities. This property can only be accessed by ATV/Argo along access lines and does not have any road frontage. Current camp includes a woodstove, bed, table, chairs and bbq. Two Argo ATV's also available to be negotiated for. (id:28880)
RE/MAX Rise Executives
1329 Turnbull Way
Kingston, Ontario
Welcome to your new home in Creekside Valley, one of Kingston's most desirable new communities, where parks, a charming walking trail, and a true sense of neighbourhood come together. The Willow Model by Greene Homes offers a modern, open-concept design that blends style with everyday functionality. The kitchen seamlessly overlooks the great room and dining area, creating an ideal space for both relaxed living and effortless entertaining. A main-floor laundry room and convenient 2-piece bath enhance the thoughtful layout. Upstairs, the spacious primary suite features a generous walk-in closet and a luxurious 5-piece ensuite, offering a private retreat at the end of the day. Three additional bedrooms and a well-appointed 5-piece main bath provide comfort and flexibility for family or guests. This home also includes a separate entrance to the lower level, offering excellent potential for future development. With a rough-in for a 4-piece bath, second laundry hook-up, and more, the opportunities are endless. Don't miss your chance to become part of this vibrant and growing community! (id:28880)
RE/MAX Service First Realty Inc.
RE/MAX Finest Realty Inc.
45 Dalton Avenue
Kingston, Ontario
Located at one of Kingston's highest-profile corners, this property is situated at the northwest corner of Dalton & Division St., just off a major exit of Highway 401 into Kingston. Surrounding retail chains include Starbucks, McDonald's, Dairy Queen, Tim Hortons, Canadian Tire, Shoppers Drug Mart, and more. This is a land lease opportunity where the tenant builds to suit, with land lease rates starting at $55,000 per annum, triple net (payable monthly at $4,600 plus HST and additional rent). The lease is carefree to the landlord for the first five years of the 20-year term, with escalations every five years. The land lease format structure is available for preview by prequalified prospects. If you are looking for a high-profile location at a major entrance to Kingston, consider Dalton & Division. (id:28880)
RE/MAX Rise Executives
3244 County 41 Road
Greater Napanee, Ontario
Fully tenanted 5-unit legal non-conforming apartment building generating a strong gross income of $91,380/year with a 10.685% cap rate. Separately metered for hydro with electric baseboard heating and heat pumps as heating sources. Recent upgrades include a newer well producing over 5 PLUS GPM (no trickle system required) and a 10,000-gallon holding tank with approx. $3,550/year in pump-out costs. Select units have seen cosmetic improvements, ensuring tenant satisfaction and reduced maintenance. Located just 10 minutes north of Hwy 401 in the quiet village of Roblin, this low-maintenance rural property offers excellent access to urban centres and is just 2 hours from Toronto or Ottawa. A solid opportunity for investors seeking stable cash flow. Detailed expense sheet available upon request. (id:28880)
RE/MAX Hallmark First Group Realty Ltd.
Lot 1 White Lake Road
Frontenac, Ontario
Absolutely stunning and natural two acre lot located on a quiet road minutes from several lakes and just a short drive off the main highway, making for a peaceful retreat yet an easily accessed location to build upon your dreams! Two lots being offered by seller, side by side, severance and well to be completed prior to close. Seller offering the option to customize into one lot or two separate lots. Lot 1 is directly across the road from 196 White Lake Road and Lot 2 is directly across from 202 White Lake Road. (id:28880)
Mccaffrey Realty Inc.
Lot 2 White Lake Road
Frontenac, Ontario
Absolutely stunning and natural two acre lot located on a quiet road minutes from several lakes and just a short drive off the main highway, making for a peaceful retreat yet an easily accessed location to build upon your dreams! Two lots being offered by seller, side by side, severance and well to be completed prior to close. Seller offering the option to customize into one lot or two separate lots. Lot 1 is directly across the road from 196 White Lake Road and Lot 2 is directly across from 202 White Lake Road. (id:28880)
Mccaffrey Realty Inc.
920 Frizzell Road
Stone Mills, Ontario
Country home nestled on nearly 4 private acres! This well-maintained property offers 3 bedrooms on the main level, plus a recently finished walk-out basement with a double-door entrance, a full bathroom, and a 4th bedroom currently used as an office, perfect for guests or extra living space. The home is equipped with newer appliances (within the last 2 years), a furnace and water tank less than 2 years old, a water softener, a UV light, and air conditioning for year-round comfort. Outside, you'll find a spacious 30ft x 30ft detached 2-car garage/workshop, an ideal setup for mechanics or hobbyists with room for tools, equipment, and projects. The property also features two separate driveways with parking for up to 10 vehicles, a large 20ft x 28ft deck for entertaining, and a Dog Watch hidden dog fence to keep pets safe. With all these features, this property offers country living at its best and won't last long! (id:28880)
Century 21 Heritage Group Ltd.
16 Hilda Street
Welland, Ontario
Discover the perfect opportunity to build your dream home in the heart of Welland! This newly created 50 ft x 181 ft residential lot is tucked away in a quiet, established neighbourhood-the ideal blend of privacy and convenience. Situated near Niagara Street's commercial area, with easy access to Highway 406, Niagara Falls, and Niagara College, this location offers both tranquility and accessibility. All municipal services are available at the lot line (water, hydro, telephone). Plans and permits are available, making it easier to start building right away. Just steps from groceries, shopping, restaurants, schools, and outdoor recreation areas, this lot is perfect for a growing family or those looking to downsize. Don't miss this rare opportunity to create the home you've always envisioned in one of Welland's most desirable neighbourhoods! (id:28880)
Sutton Group-Masters Realty Inc.
1388 Monarch Drive
Kingston, Ontario
Welcome to 1388 Monarch Drive - A Beautiful Tamarack Home Built in 2022 for Today's Modern Family. Tucked away on a peaceful street in Kingston's desirable Woodhaven community, this nearly new Tamarack home offers 1,989 sq. ft. of thoughtfully upgraded above ground living space, perfectly combining comfort, functionality, and contemporary style - ideal for growing families or multi-generational living. The main floor showcases an inviting open-concept layout with 9-foot ceilings, engineered hardwood floors, and expansive windows that fill the home with natural light. The chef-inspired kitchen stands out with quartz countertops, upgraded cabinetry, a large island with seating, extended work surfaces, and ample lighting for a warm, modern ambiance. The adjoining living and dining areas flow effortlessly together, centered around a cozy gas fireplace - perfect for entertaining or relaxing evenings at home. Upstairs, discover four spacious bedrooms, including a luxurious primary suite with a walk-in closet and spa-like ensuite featuring quartz counters. A second full bath and laundry room on the same level add exceptional practicality for busy households. The basement is fully finished with a family room, office and a 3 piece bath. Situated close to schools, parks, and scenic walking trails, and just minutes from Highway 401, west-end shopping, and dining, this home offers an unbeatable blend of location, lifestyle, and design. Move-in ready and crafted with quality in every detail, 1388 Monarch Drive is where modern living truly feels like home. (id:28880)
Royal LePage Proalliance Realty
104 Cherrywood Parkway
Greater Napanee, Ontario
Oversized Lot in Desirable Westend Subdivision - Napanee. Rare opportunity to own an oversized lot in the sought-after sibdivision just west of the newly expanded Lennox and Addington General Hospital, perfectly situated opposite the intersection of Cherrywood and Briarwood Cres. With 70 ft. of frontage, this lot is approx. 1.5 times the size of neighboring properties, offering extra space and potential for your dream home. Nestled beside a trail that leads through serene woods to a children's playground and a fenced hardtop area - ideal for ball hockey, pickleball, or other outdoor activities - this lot combines convenience with lifestyle. Enjoy easy access to school, the hospital, and all of Napanee's amenities while taking advantage of a peaceful, family-friendly location. This is a rare opportunity to build in one of Napanee's most desirable neighborhoods. Town to finalize severance and new zoning for single family home prior to close. (id:28880)
K B Realty Inc.
260 King Street W
Brockville, Ontario
Exceptional high-profile corner location in Downtown Brockville, neighborhood retailers include Metro, Shopper's, Tim Hortons, Brockville Arts Centre, Downtown Parking and more. Ideal location for a wide range of uses from clinic, veterinarian, retail, drive-thru. Landlord is offering a build-to-suit lease back opportunity, starting from $25/square foot. A free standing drive-thru pad would be starting from $35/square foot. All lease rates triple net per landlord form of lease (TBD - taxes not assessed). Build to suit building shell, lease rate subject to approval of landlord of building specifications to be provided by tenant and subject to the landlord's form of lease. Landlord will consider Land Lease which may be ideal for temporary use especially for landscape or other operations land only on site, subject to meeting zoning approvals. (id:28880)
RE/MAX Rise Executives
Pt 1 Lt 23 Con 7 Palace Road
Greater Napanee, Ontario
Vacant residential building lot within town limits and potential to access to municipalservices with the added bonus of being located on the sought after Palace Road! Gorgeoushilltop property with almost a half an acre of cleared land. Located minutes from the 401, easycommuting toKingston or Belleville. Just a quick stroll from all downtown Greater Napanee amenitiesincluding the waterfront boardwalk, shops, restaurants, grocery, schools and so much more (id:28880)
Mccaffrey Realty Inc.
506 - 847 Development Drive
Kingston, Ontario
Welcome to Creekside Suites, a modern rental community located at 847 Development Drive in Kingston's East Bayridge neighbourhood. These one- and two-bedroom apartments come with stainless steel appliances, hardwood flooring, large balconies, high 10-foot ceilings and washer/dryer connections inside. The building is right beside Little Cataraqui Creek and just a short drive from the Bath & Gardiners shopping area. On-site features include a gym, multi-purpose rooms and rooftop patios. If you're looking for comfort, style and a convenient location, Creekside Suites is a great choice. Schedule your viewing today. (id:28880)
RE/MAX Rise Executives
219 - 847 Development Drive
Kingston, Ontario
Welcome to Creekside Suites, a modern rental community located at 847 Development Drive in Kingston's East Bayridge neighbourhood. These one- and two-bedroom apartments come with stainless steel appliances, hardwood flooring, large balconies, high 10-foot ceilings and washer/dryer connections inside. The building is right beside Little Cataraqui Creek and just a short drive from the Bath & Gardiners shopping area. On-site features include a gym, multi-purpose rooms and rooftop patios. If you're looking for comfort, style and a convenient location, Creekside Suites is a great choice. Schedule your viewing today. (id:28880)
RE/MAX Rise Executives
16 Village Estates Road S
Leeds And The Thousand Islands, Ontario
Immediate Occupancy. Village Estates is a sought-after water access community with private dockage just off the 1000 Islands Parkway in the heart of the spectacular Canadian 1000 Islands. Super clean and very well maintained 2 + 1 bedroom bungalow perfectly set on a mature treed huge lot with plenty of room to park all of your toys. Exclusive use of a protected 20-foot boat slip with direct access to the St. Lawrence River and 1000 Islands. Perfectly designed for all on one floor living with in law suite potential in very spacious basement area. Current owner has thoroughly enjoyed the home for the past 26 years, but current circumstances now dictate a move. This home has been meticulously maintained and is a pleasure to show with early occupancy available. Long list of upgrades and extras included with even a hard-wired generator capable of whole home back up power when required. Call now and be first to view this rare find and find out first-hand how terrific 1000 Islands living can be. (id:28880)
Bickerton Brokers Real Estate Limited
23 Charles Street
Kingston, Ontario
Step into style and comfort at 23 Charles Street-where modern finishes meet everyday functionality in a beautifully updated home. This 3+1 bedroom, 3-bath property is finished from top to bottom, offering an open-concept layout, kitchen with walk-in pantry, generous counter, and cabinet space. The primary suite features a private ensuite and walk-in closet, while the fully fenced backyard provides privacy and space to unwind. With ample storage and a location close to schools, transit, and amenities, this home checks all the boxes for convenience and charm. (id:28880)
Royal LePage Proalliance Realty
407 Bagot Street
Kingston, Ontario
Exceptional Duplex in Prime Kingston Location - 2 Blocks from Downtown! This fully updated and well-maintained duplex offers two self-contained units: a spacious 3-bedroom front unit with central A/C, and a bright 1-bedroom rear unit with backyard access, featuring efficient mini-split heating and cooling. Renovated in 2020, upgrades including furnace, windows, hot water tank, and full interior finishes-ensuring low maintenance and long-term value. Each unit includes its own laundry, and the property boasts excellent parking and a desirable location just steps from Queen's University, hospitals, and downtown Kingston amenities. Whether you're looking to live in one unit and rent the other or expand your investment portfolio, this turnkey property delivers stable cash flow and modern comfort. (id:28880)
Royal LePage Proalliance Realty
6562 County 4 Road
Stone Mills, Ontario
7+ Acre Country Lot Just South of Tamworth. If you've been dreaming of a quiet spot in the country with room to spread out, this 7-acre lot on County Road 4 could be just what you're looking for. Located just south of the friendly Village of Tamworth, you're close to all the essentials - shops, schools, and local amenities - while still enjoying the peace and open space or rural living. There's plenty of room here to build your dream home and make the most of country life. Grow your own gardens, start a hobby farm, or plant a small orchard - there's space for it all. With over seven acres to work with, you'll have the freedom to create the property that fits your lifestyle. Conveniently located 20 minutes from Napanee and about 30 minutes to Kingston, this property offers the best of both worlds - a quiet country setting with easy access to town when you need it. Come see what rural living could look like on this beautiful stretch of land. (id:28880)
K B Realty Inc.
274 Wellington Street
Kingston, Ontario
Centrally located in Kingston's historic downtown core, 274 Wellington Street presents a flexible investment opportunity with two residential tenancies in place. The property offers approximately 937.95 sq. ft. of above-grade space, configured as two self-contained residential units each with a functional layout and private entrance. Unit 1 (second floor) is a studio style layout and features a full kitchen, 3-piece bath, and spacious living/bedroom area, while Unit 2 (main floor) includes one bedroom, two x 2-piece baths, living area, and mudroom. Zoned as DT2 (Downtown Commercial) this property permits both residential and commercial uses, and is suited for a variety of applications, including professional services, live-work setups, or rental income. Steps from Market Square, City Hall, and waterfront amenities, this is a strategic asset in one of Kingston's most vibrant neighborhoods. Ground floor unit will be vacant as of May 30, 2025. (id:28880)
Royal LePage Proalliance Realty
270 Wellington Street
Kingston, Ontario
Exceptional opportunity in the heart of downtown Kingston. This 1,216.87 sq. ft. property is zoned DT2 which is a downtown commercial zoning that also allows a residential use, offering flexibility for a professional office, boutique business, or stylish urban residence. Featuring two bedrooms plus a den, 1 full bathroom and 1 half bathroom. The space is bright, well-maintained, and thoughtfully laid out. At the rear is a small little fenced in courtyard with a shed. Located just steps from Market Square, City Hall, and the waterfront, it benefits from excellent visibility, high foot traffic, and walkable access to all downtown amenities. A rare chance to secure adaptable space in one of Kingstons most sought-after neighborhoods. (id:28880)
Royal LePage Proalliance Realty
0 Coville Road
Augusta, Ontario
Ideal building lot with 9.82 acres close to Brockville. Fairly level lot, well treed, open area at front for a home! (id:28880)
RE/MAX Finest Realty Inc.
00 Coville Road
Augusta, Ontario
Lovely 7.8 acre lot close to Brockville and North Augusta. Fairly level, well treed, with an open area at the front for a new home! (id:28880)
RE/MAX Finest Realty Inc.
201 Mann Drive
Kingston, Ontario
Discover one of Kingston's most coveted opportunities-the best remaining lot in Gibraltar Estates, boasting over 325 feet of waterfront on Gibraltar Bay. With its southwestern/Western exposures, this property offers panoramic views down the Cataraqui River and endless golden sunsets right from your future backyard.Nestled in a prestigious estate neighbourhood surrounded by executive homes, a waterfront park, buried hydro lines, and fiber-optic internet, this location combines the peace of waterfront living with the convenience of being just minutes from downtown Kingston.Whether you're ready to design your custom luxury home or invest in a rare piece of waterfront land, this is a once-in-a-lifetime chance to secure a property that truly stands apart.Waterfront. Space. Views. Lifestyle. It's all waiting for you at Gibraltar Estates. (id:28880)
Royal LePage Proalliance Realty
Lot 18 Petworth Road
Frontenac, Ontario
Escape to the countryside with this beautiful 3.99-acre rural lot, offering peace, privacy, and endless possibilities. Whether you are looking to build your dream home, start a homestead, or create a weekend getaway, this property is a perfect canvas. Enjoy breathtaking sunrises and sunsets, starry nights, and the soothing sounds of nature. Located just minutes from Harrowsmith, Kingston, and the 401, you will have easy access to amenities while still enjoying the tranquility of rural living. Opportunities like this do not last long. Come see this stunning piece of land today! (id:28880)
RE/MAX Service First Realty Inc.
RE/MAX Finest Realty Inc.
5 Manitou Crescent
Loyalist, Ontario
Discover an excellent opportunity to build in the heart of Amherstview! This generous lot offers 58 feet of frontage and over 100 feet of depth. Situated on the south side of Manitou Crescent in an established neighbourhood, the property is zoned R1 and within walking distance of parks, schools (Amherstview Public and Our Lady of Mount Carmel Catholic), grocery stores, local shops, and the Lake Ontario waterfront. A thoughtfully designed home plan is available and ready to bring to life in collaboration with BIMA Construction. Don't miss this opportunity to create a custom home in a prime location with expert guidance every step of the way. (id:28880)
Revel Realty Inc.
1245 Carfa Crescent
Kingston, Ontario
Step inside this luxurious executive home, nestled in the highly sought after WoodHaven neighbourhood. This 5 bedroom, 3 bathroom bungalow features an open floorplan, gas fireplace and tile flooring. The open living space flows seamlessly to a contemporary kitchen that boasts a gas range stove top, a double wall oven and quartz counter tops. Through the sliding doors in the kitchen you will find a covered elevated deck, perfect for grilling and outdoor meals. The open staircase leads to a fully finished walk out basement where you will find additional living space, complete with a wet bar for entertaining, large rec room, 2 bedrooms and a 4-piece bath. This home offers you the opportunity to appreciate nature from your own back yard, which parallels a tranquil pond and expansive green space. Additional highlights include stone and brick exterior,2 car garage and exterior lighting. This home is conveniently located just minutes from walking trails, parks, schools and all west end amenities . (id:28880)
Royal LePage Proalliance Realty
2223 Henderson Road
Frontenac, Ontario
Attention hunting enthusiasts! This could be your new home away from home. This camp has been home to it's current owners for more than 30 years and has been very fruitful. Alas, it's time for a new crew to take over this beauty. Alternatively, this could be a fantastic building lot - mature trees, pond and incredible nature. The opportunities are endless; cottage getaway, clear the land and build your dream home, hunting camp with friends, and more! The deal of the year for 2+ acres of peaceful land in Arden. (id:28880)
RE/MAX Finest Realty Inc.
601 - 610 William Street
Gananoque, Ontario
Bright and spacious top floor condo featuring two bedrooms plus den and stunning views of the St. Lawrence River. This open concept unit offers large windows that fill the space with natural light. Updates completed just a few years ago enhance the modern layout, while the den provides a perfect space for a home office or guest room. Located in a well maintained building, close to all amenities and waterfront trails. This property must be seen in person to be fully appreciated. Book your showing today. (id:28880)
RE/MAX Finest Realty Inc.
160 Princess Street
Kingston, Ontario
Discover a fully operational, well-appointed restaurant located on Princess Street in the heart of Kingston's vibrant downtown core. This turnkey business offers a unique and authentic concept - specializing in hand-pulled Lanzhou noodles and a broad menu of Chinese-and-Asian cuisine - popular with both local residents, post-secondary students and tourists alike. The modern, inviting dining space benefits from excellent visibility, steady foot traffic and the reputation of a beloved local destination. With thoughtfully designed kitchen and service areas, the business is ready for a new owner to step in and build on strong foundations: immediate revenue opportunities, existing loyal clientele and a prime location ideally suited for growth. Don't miss this rare chance to acquire a well-established dining venue in one of the city's most desirable hospitality zones. (id:28880)
RE/MAX Finest Realty Inc.
10 William Street
Rideau Lakes, Ontario
Welcome to the village of Delta where 2 lakes flow (Upper and Lower Beverley). This cozy 2 bedroom bungalow with a large eat-in kitchen at 10 William Street sits near the shores of beautiful Lower Beverley Lake (with a lake view).Whether a first time buyer or looking to downsize and immerse yourself into a quaint community where daily life is viewed as a quiet and calm environment. The large lot is great for entertaining/kids and there is a bunkie/workshop with power. It's a nice walk to all the village amenities and a 2 minute drive to a boat launch to enjoy some of the best fishing and boating the area has to offer. There is never a lack of activities. The village is well known for its Old Stone Mill ,outdoor rink activities (Pickleball, horseshoes, cornhole, basketball and of course hockey),the famous Delta Fair, Delta Syrup Festival and Lower Beverley Lake Township Park. Call for your private viewing, plan a few hours and explore the lakes and surrounding area. You will be glad you did. (id:28880)
RE/MAX Rise Executives
1467 Slab Street
Centre Hastings, Ontario
Your Escape to Centre Hastings Starts Here! Imagine waking up to the tranquility of a countryside retreat, yet having the vibrant spirit of a charming small town just moments away. Welcome to 1467 Slab Street, a rare find nestled high atop a winding road in the heart of Centre Hastings. This isn't just a house; it's a private sanctuary. Drive up your long, secluded driveway to discover this incredibly well-maintained, three-bedroomR2000 Colorado-style home (built in 1992). Tucked back from the road and backed by dense, private forest, you'll enjoy a peace and quiet that's truly unmatched. Look to the north and all you'll see is acres of untouched privacy-this is country living at it's absolute finest. Centre Hastings: Ontario's Hidden Gem, Centre Hastings isn't just a location; it's a lifestyle upgrade. Say goodbye to city stress and hello to a community celebrated for its scenic beauty, genuinely friendly atmosphere, and powerful sense of belonging. With a close-knit population of under 5,000, you'll instantly feel at home. Neighbors quickly become friends, and local events are the heart of the community. Step outside your door and you're surrounded by the best of nature: beautiful farmlands, vast forests, and sparkling lakes. This is your playground for endless outdoor adventure, from hiking and fishing to boating and exploration. Families will love the excellent local schools and the peace of mind that comes with a low-crime area. For remote workers and retirees, this is a haven of serenity and affordability! Enjoy a dramatically lower cost of living than larger cities while achieving a high quality of life you've always dreamed of. Don't just dream of escaping the ordinary-live it! This is your opportunity to own a piece of paradise where privacy is guaranteed and convenience is close at hand. Privacy. Peace. Perfection. Don't miss out on this extraordinary blend of rural charm and community spirit. Call your favorite realtor today to experience the magic! (id:28880)
Century 21 Heritage Group Ltd.
103 Hineman Street
Kingston, Ontario
Set on a picturesque corner lot just shy of 3 acres, this recently constructed stone-exterior bungalow in Gibraltar Estates embodies exceptional craftsmanship & pride of ownership throughout. Thoughtfully designed & custom built, the home showcases elegant & modern finishes providing utmost comfort in a serene rural surrounding. Enjoy views of Gibraltar Bay & meadows beyond, where nature creates a truly peaceful setting only minutes from Kingston's East-End amenities & the 401. The bright main floor layout offers 4 generously sized bedrooms & 3 baths, which includes the spacious primary suite with walk-in closet & 4pc ensuite. At the heart of the home you'll find the gorgeous, fully equipped kitchen boasting glimmering quartz countertops & ample cabinetry, with easy access to the large living room featuring a propane fireplace & custom mantle, sheltered under a stylish tray ceiling. Separate entrances to the partially finished basement provides exciting potential for a future in-law suite. Develop this nearly 2,500 additional square feet of bonus living space to your liking, adding future value to your investment. Let's not forget about the massive attached triple car garage affording you all the storage you could ask for. All around a great opportunity to own a stunning, move-in-ready property that perfectly balances sophistication, space, & country charm. (id:28880)
Royal LePage Proalliance Realty
129 Bayview Drive
Greater Napanee, Ontario
Exceptional Double Corner Lot on Bayview Dr. - Adolphustown. Rare opportunity to own a vacant double, corner lot in the sought-after waterfront community of Adolphustown! This spacious property offers two-road access and dual frontage, making it ideal for a custom home, cottage, or even a multi-access layout. With a level, partially cleared site and flexible usage potential, it's a perfect opportunity for families, investors, or those seeking a peaceful escape. Situated on scenic Bayview Drive, just steps from Lake Ontario and close to marinas, wineries, and the Glenora Ferry, this location blends tranquility with convenience. Enjoy everything Prince Edward County wine country has to offer, with easy access to Napanee, Picton, and Hwy. 401. Whether you're building now or holding for future value, this parcel offers outstanding flexibility in a growing area. Buyer to verify zoning, severance options, and building requirements. (id:28880)
K B Realty Inc.
111 Buck Bay Road
Frontenac, Ontario
Escape to the quiet beauty of Buck Bay Road with this 3-acre parcel in the heart of Godfrey. Surrounded by a natural mix of mature hardwoods and evergreens, this lot offers both privacy and the opportunity to design your ideal country retreat. The rolling terrain creates character and potential for unique building sites tucked into nature. Located just minutes from lakes, trails, and outdoor recreation, this property is perfect for anyone who values a lifestyle close to nature while still being within easy reach of amenities in Verona, Sydenham, and Kingston. With hydro available nearby, a driveway and well already installed this year-round road accessible lot means development is straightforward and flexible. Whether you're dreaming of a full-time residence, a weekend escape, or an investment for the future, this Buck Bay Rd parcel delivers the space and setting to bring your vision to life. (id:28880)
Revel Realty Inc.
00 Forty Foot Road
Frontenac, Ontario
Discover the charm of country living on this 2-acre parcel along scenic Forty Foot Road in Godfrey. This property offers the perfect canvas for your dream home, hobby farm, or peaceful rural retreat. Enjoy the privacy and tranquility of nature while still being just a short drive to Verona! This level lot provides ample road frontage and space for creative building options. Hydro is available at the road, with a driveway and well already installed, you can focus on breaking ground to build now. Forty Foot Road invites you to create your own slice of country paradise. (id:28880)
Revel Realty Inc.


