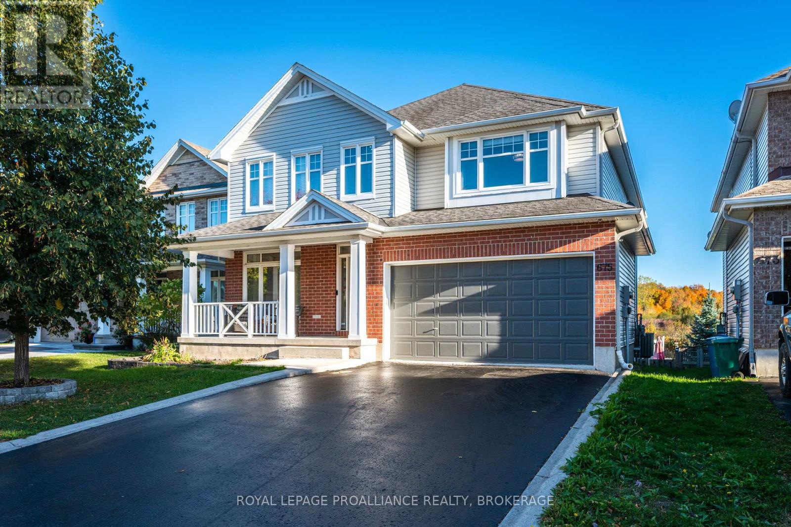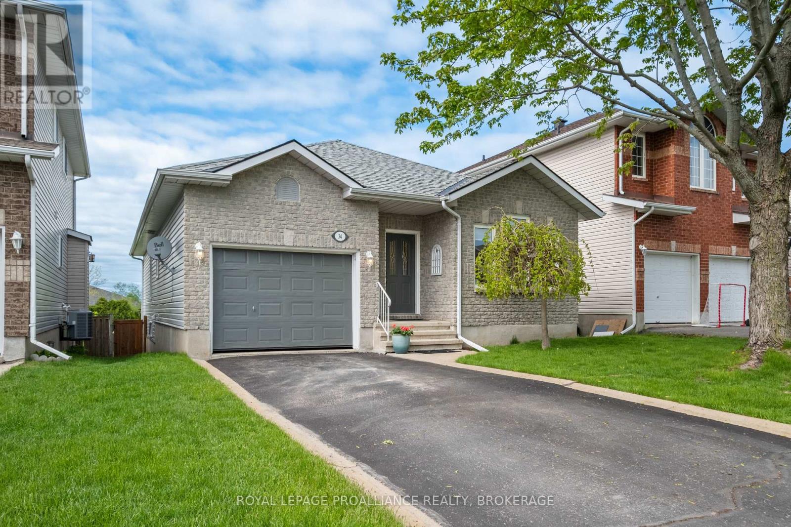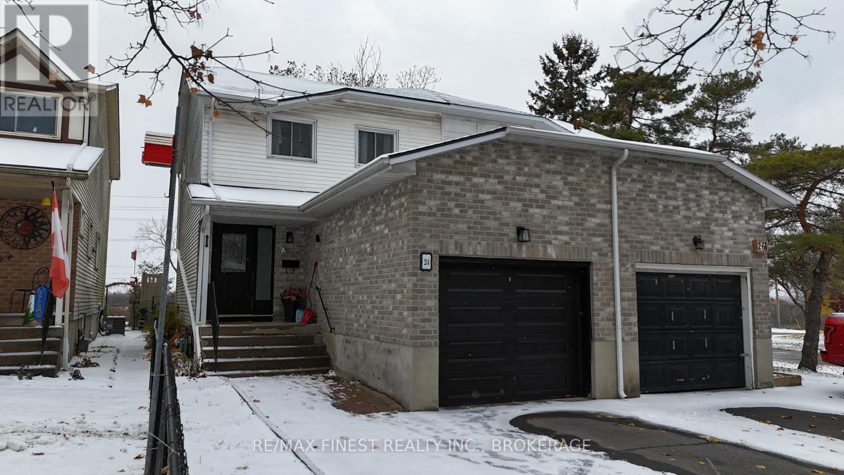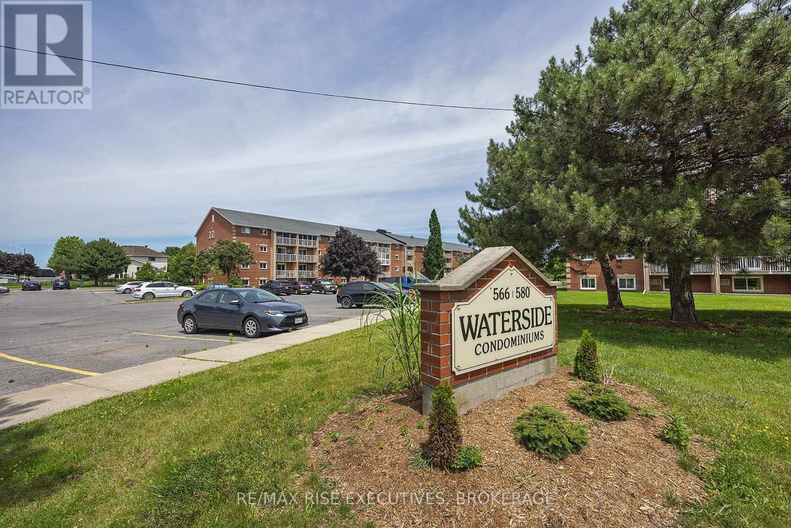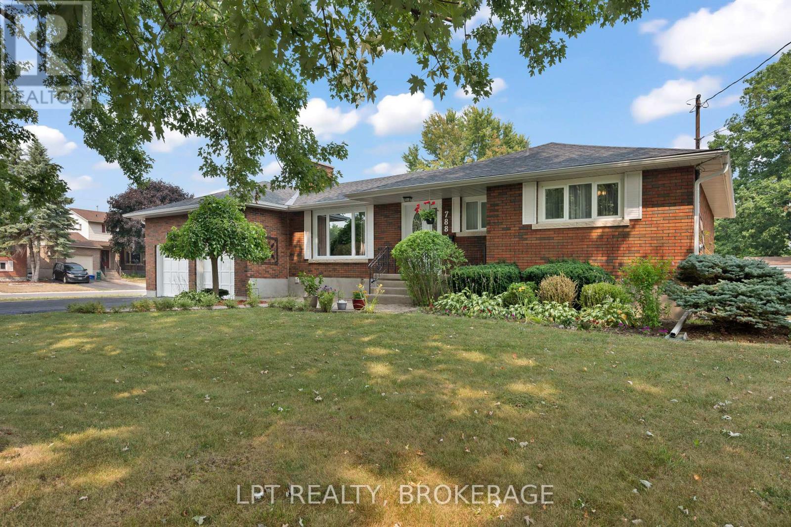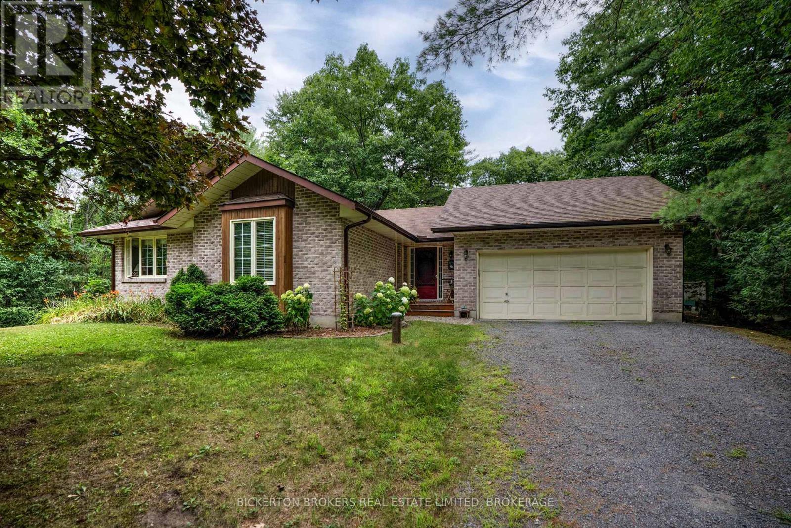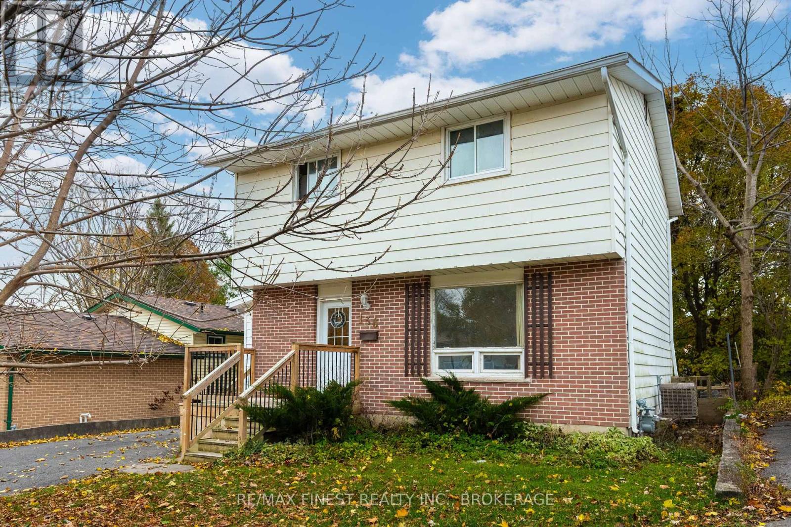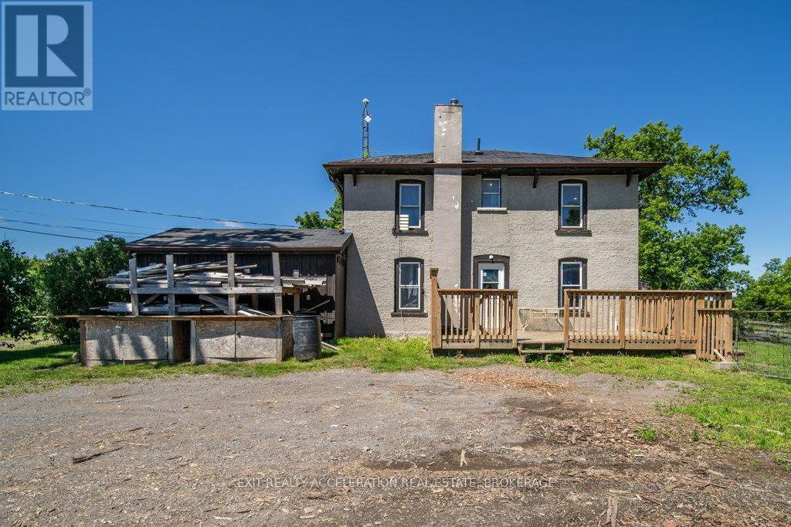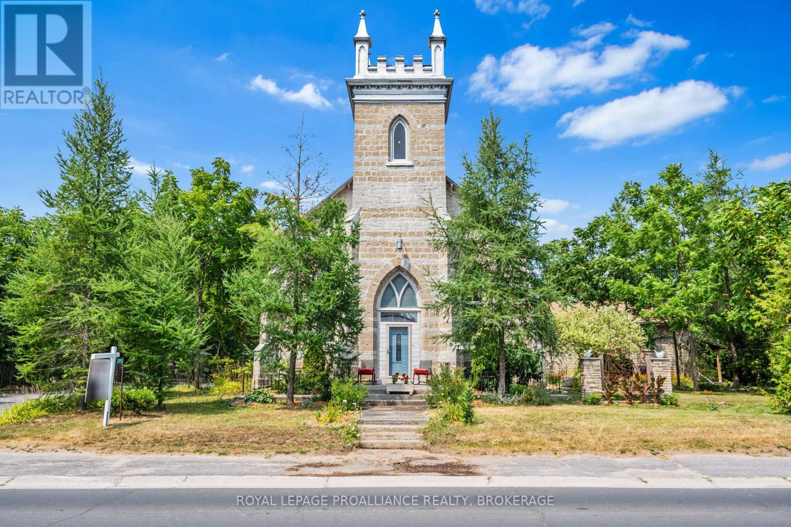675 Fieldstone Drive
Kingston, Ontario
Welcome to this stunning, over 3000 sq ft Tamarack Oxford Model on the highly desirable East End street of Fieldstone Drive. Step into the main floor to find hardwood flooring throughout, an open foyer with adjacent living & dining space combination, an office/den, inside entry to the double garage & a 2pc bathroom. The beautiful open concept kitchen with maple cabinetry, granite countertops, a large kitchen island connected to the massive living room with large windows, a gas fireplace & exterior door to the elevated balcony overlooking the Greenwood Park trail & Butternut Creek. The upstairs also hosts hardwood throughout, 3 large bedrooms, one with walk-in closet & a 4pc ensuite, 2nd floor laundry, another 4pc bath, & finally the primary with 5pc ensuite with his & hers sinks, soaker tub, tiled shower & ample closet space. The fully finished walk-out basement with laminate flooring has a large rec room, an additional 3pc bath with ceramic tile flooring, a games room doubling as a bonus bedroom or office, utility room & storage space. The fully fenced backyard features interlocking brick, a kidney shaped in ground salt water & heated pool along with a pool shed. This beautiful home is located just a few minutes from CFB Kingston & all other east end amenities, & is arguably one of the most fully loaded homes in the area. (id:28880)
Royal LePage Proalliance Realty
34 Schooner Drive
Kingston, Ontario
Looking for the perfect turn-key East End home? Your search ends here! This raised bungalow, located in the highly sought-after Greenwood Park West community in Kingston's East End, is ready for its new owners. The community offers the convenience of being just minutes from CFB Kingston, Downtown Kingston, grocery stores, and many other fantastic amenities. It also features a network of outdoor walking paths and parkland. The home includes two generously sized main-floor bedrooms and a freshly renovated kitchen with an open flow into the large main living space, complemented by a cathedral ceiling and a natural gas fireplace. Stepping out onto the back deck, you'll find added privacy thanks to municipally owned land directly behind the home that is not open to the public. Heading downstairs to the brand-new finished basement, you'll discover a well-thought-out lower level. This includes a comfortable rec room or common space, a three-piece bathroom with laundry (previously located on the main floor mudroom hookups remain available upstairs for easy reconnection), and two additional bedrooms. While all of this already adds up to a great offering, there's more: the roof was replaced in 2016 with architectural shingles; the furnace and A/C were updated in 2015; lighting has been upgraded throughout the main floor; insulation has been improved; and leaf guards and downspouts have been installed outside the list goes on. For those looking for an easy, comfortable move to a great community and a home that's ready for you to turn the key and hang your clothes, 34 Schooner Drive is ready and waiting. (id:28880)
Royal LePage Proalliance Realty
1019a Kens Lane
Frontenac, Ontario
Opportunity on sought-after Howes Lake! This unique waterfront property sits on a beautiful point, offering stunning views and endless potential. Recent upgrades include a newer roof and windows, providing a strong foundation for your finishing touches inside. With its prime location and serene setting, this is the perfect opportunity to create your ideal lakeside retreat. (id:28880)
Revel Realty Inc.
24 Adley Place
Kingston, Ontario
This bright and welcoming home features a modern kitchen with breakfast bar, gleaming hardwood floors throughout, and three spacious bedrooms with 1.5 baths. The finished basement offers a generous laundry and storage area, while the fully fenced backyard provides privacy with no rear neighbours. Situated on a quiet cul-de-sac, this property offers comfort, convenience, and peace of mind. Call today for more information or to book your personal tour! (id:28880)
RE/MAX Finest Realty Inc.
118 - 580 Armstrong Road
Kingston, Ontario
Welcome to 580 Armstrong Rd., Unit 118! This priced-to-sell spacious two-bedroom corner unit is spacious and has beautiful private and greenspace views. The living room/dining room area offers ample space for relaxation and entertaining. The kitchen boasts plenty of cupboards and counter space for your culinary needs. Both bedrooms are generously sized, along with an additional den/storage room. Conveniently located close to shopping amenities and parks, the condo building also features an elevator and laundry facilities in the building. One parking spot included in plus the visitor parking. This property is ideal for first-time buyers or investors. Flexible possession. Don't miss the opportunity to make this your new home sweet home! (id:28880)
RE/MAX Rise Executives
788 Meadowood Road
Kingston, Ontario
Welcome to 788 Meadowood, a stylish and inviting 3-bedroom, 2-bath bungalow nestled in one of Kingston's most desirable neighbourhoods. A bright, well-appointed living space, this home pairs timeless character with modern comforts.Upon entry, gleaming hardwood floors guide you through the living and dining area, bathed in natural light from oversized windows. The eat in kitchen features stainless steel appliances, and a convenient breakfast bar. A thoughtfully designed layout offers main-floor primary and secondary bedrooms, each with ample closet space, plus a full bath.Outside, discover your own private oasis: a huge, landscaped yard framed by mature trees and enclosed by a secure fence. Entertain effortlessly on the expansive deck complete with a charming gazebo, or host summer barbecues on the nearby interlock patio. A double-car garage and paved driveway ensure plenty of parking, while the lower levelprepped for an in-law suite provides versatile space for guests or rental income.Perfectly situated close to top schools, parks, shopping and transit, this home delivers style, cozy comfort and turnkey appeal. Don't miss the opportunity to make this your new home! (id:28880)
Lpt Realty
16 Village Estates Road S
Leeds And The Thousand Islands, Ontario
Immediate Occupancy. Village Estates is a sought-after water access community with private dockage just off the 1000 Islands Parkway in the heart of the spectacular Canadian 1000 Islands. Super clean and very well maintained 2 + 1 bedroom bungalow perfectly set on a mature treed huge lot with plenty of room to park all of your toys. Exclusive use of a protected 20-foot boat slip with direct access to the St. Lawrence River and 1000 Islands. Perfectly designed for all on one floor living with in law suite potential in very spacious basement area. Current owner has thoroughly enjoyed the home for the past 26 years, but current circumstances now dictate a move. This home has been meticulously maintained and is a pleasure to show with early occupancy available. Long list of upgrades and extras included with even a hard-wired generator capable of whole home back up power when required. Call now and be first to view this rare find and find out first-hand how terrific 1000 Islands living can be. (id:28880)
Bickerton Brokers Real Estate Limited
136 Calderwood Drive
Kingston, Ontario
Attention first time home buyers and investors! Two-storey home located on a quiet crescent close to schools, parks, and public transit. Main floor features laminate flooring, renovated eat-in kitchen, separate laundry area, spacious living room and separate dining room with access to rear deck and fully fenced rear yard. Fully finished lower level includes rec room, additional bedroom, and 3 piece bath. Updates include newer windows, roof re shingled (2011),lower level with laminate flooring (2015). (id:28880)
RE/MAX Finest Realty Inc.
71 Goodyear Road
Greater Napanee, Ontario
This 1,425 sq ft, two-story home, built in 1860, is located on a 10-acre lot on Goodyear Rd, just outside Napanee. The house has three bedrooms, four bathrooms, and not one, but two kitchens. It's a bit of a fixer-upper, but with some TLC, it could be a real gem. The property also includes a cozy guest house with one bedroom, one bathroom, and its own kitchen. It's great for visitors or maybe even as a rental for some extra income. Need space for your hobbies or storage? There's a large detached garage/workshop on the property, offering plenty of room for whatever you need. With 10 acres of land, you'll have lots of space to enjoy the outdoors, whether that's gardening, playing, or just relaxing in the peace and quiet. This property has a lot of potential and is just waiting for someone to bring it back to life. If you're up for the challenge, come take a look and imagine the possibilities! (id:28880)
Exit Realty Acceleration Real Estate
K B Realty Inc.
465k Lyndhurst Road
Leeds And The Thousand Islands, Ontario
Charming turnkey cottage on Lyndhurst Lake - 465K Lyndhurst Road, Lyndhurst, Ontario. Welcome to your lakeside retreat! This 2-bedroom, 1-bathroom, open concept cottage with vaulted ceilings in the living room and primary bedroom is located on Lyndhurst Lake. The cottage is bright and airy with large windows that bring the outdoors in, creating the perfect space to relax or entertain. Enjoy your morning coffee and gorgeous sunsets on the oversized private deck overlooking the lake or spend it around the firepit with friends and family. Two additional buildings on the property are: 10' X 16' storage shed, and 9' X 12' office/bunkie with 60-amp power and hard-wired internet cable with a beautiful view of the lake. An engineered stone seawall and steps were installed (2019) that gives easy access to the water's edge and dock. The gradual sandy/rocky shore is great for kids and dogs playing in the water, or easy access to get in/out of a canoe/kayak. This property is 2.57 acres located in a quiet, peaceful setting on Lyndhurst Lake in Leeds and Thousand Islands. The property is ideal for spending time with family, birdwatching, relaxing on the deck or dock, jumping off the raft, or canoeing/kayaking/boating through the Gananoque Lake system. Highlights: turnkey cottage, metal roof, 5 new windows and a patio door, laminate flooring, 200-amp power in the cottage, new drilled well and UV system in 2023, all year-round deeded access through the campground. Located between Toronto and Montreal and just minutes from the charming village of Lyndhurst, this property offers the best of both worlds - peaceful lakefront living with convenient access to local amenities. (id:28880)
RE/MAX Rise Executives
3602 Burnt Hills Road
Kingston, Ontario
Nestled on a beautiful treed, picturesque lot just a short walk or drive to the historic Rideau system. This older 3 bedroom, 1 bath bungalow offers endless possibilities. Ideal for first time buyers, looking to downsize or as an investment opportunity. Bring your ideas and energy to modernize this family home. A nice level lot with fruit trees and spectacular views. An easy commute to Kingston, Smiths Falls, Brockville and surrounding areas. Enjoy all the amenities of the village of Seeley's Bay, just a min North. This area is known for its many lakes where you can enjoy spectacular fishing and boating. Opportunities like this are rare - arrange your personal viewing today. (id:28880)
RE/MAX Rise Executives
3958 Harrowsmith Road
Frontenac, Ontario
Welcome to 3958 Harrowsmith Road -- a truly unique property in the heart of the charming village of Harrowsmith. This former church with a spacious residential addition presents a rare opportunity for personal living, business potential, or both. Zoned UC-1 (commercial), its perfect for a home office or other venture! The original church showcases stunning limestone architecture, with a bright, open "Nave" featuring soaring ceilings and vibrant stained glass windows. The bell tower remains intact with stairs to the top offering potential to finish and a bathroom rough-in adds future flexibility. The upper balcony/gallery is in excellent condition and provides ample space for creative use. The rear addition offers a generous amount of living space, beginning with a large foyer and flowing into the main living area with a cozy wood-burning fireplace and walkout to a spacious deck. The kitchen features a unique split layout with ample cabinetry. Two bedrooms are on the main level, including a primary suite with a 4-piece ensuite, plus a large 2-piece bath. The lower level includes two more bedrooms, an office/den, a 4-piece bath, and a laundry area, perfect for families or in-law suite potential. Upstairs, a 600 sq. ft. loft is currently used as a workshop. The back section has a block foundation and is independently serviced by air, a furnace, a heat pump, and its own eco septic system. The front section of the home is on a stone foundation with a holding tank and is serviced by a hot water tank, a furnace, and a heat pump. Electric baseboards are also a source of heat. The property has ample parking for residential and commercial needs, an EV charger, and fibre-optic high-speed internet is available and is just a short walk from the K&P and Cataraqui Trails. Come see it for yourself! (id:28880)
Royal LePage Proalliance Realty


