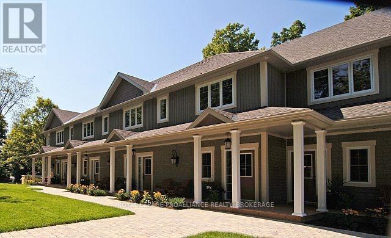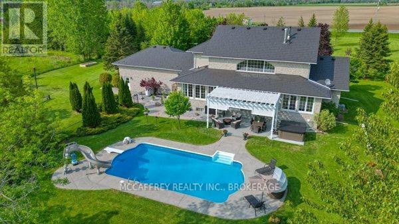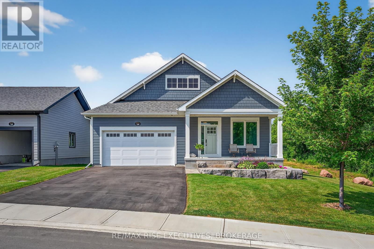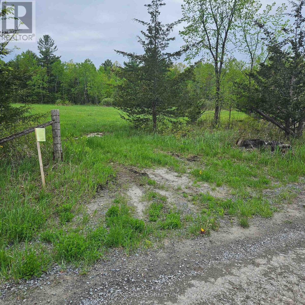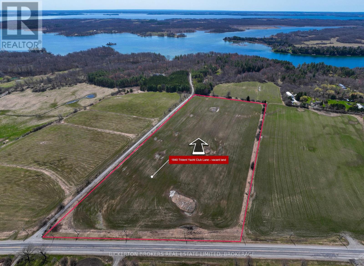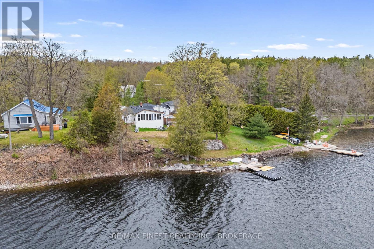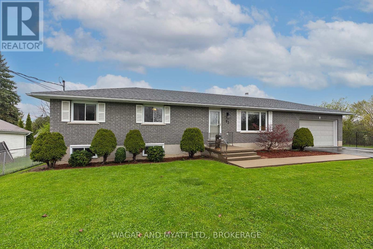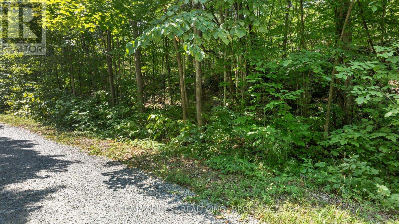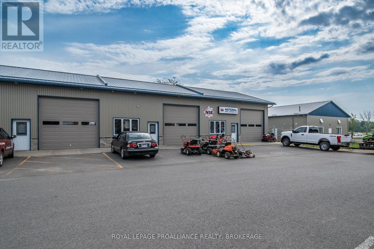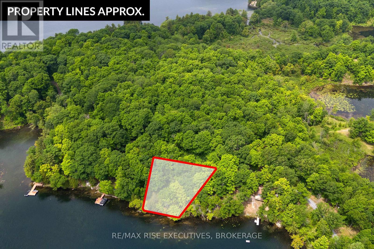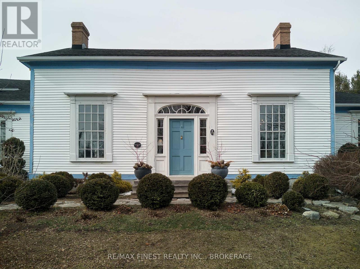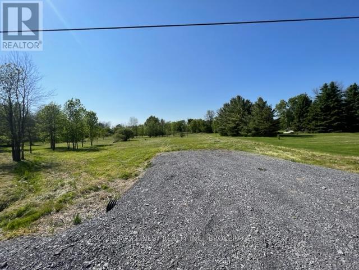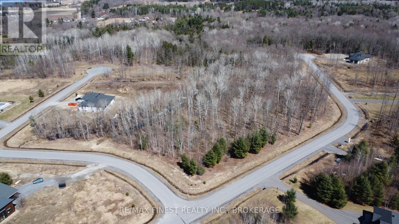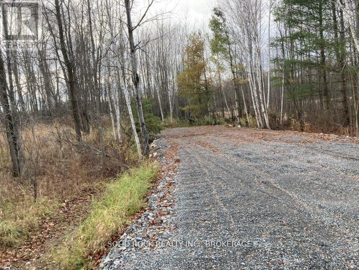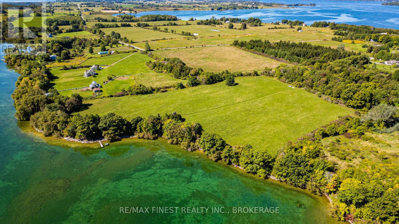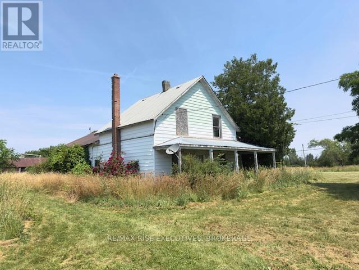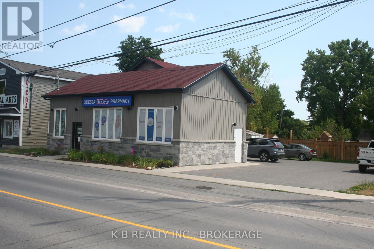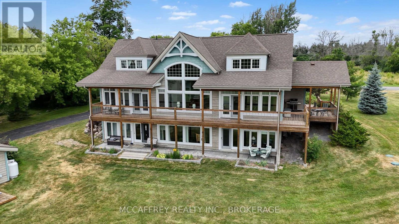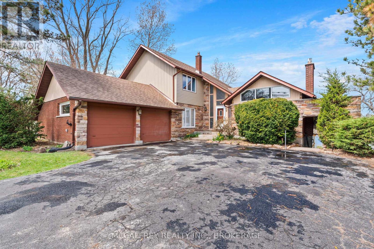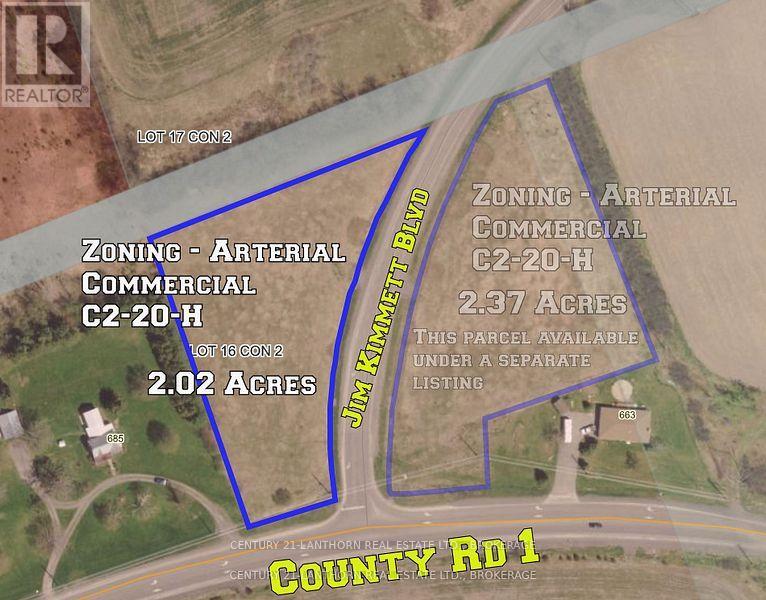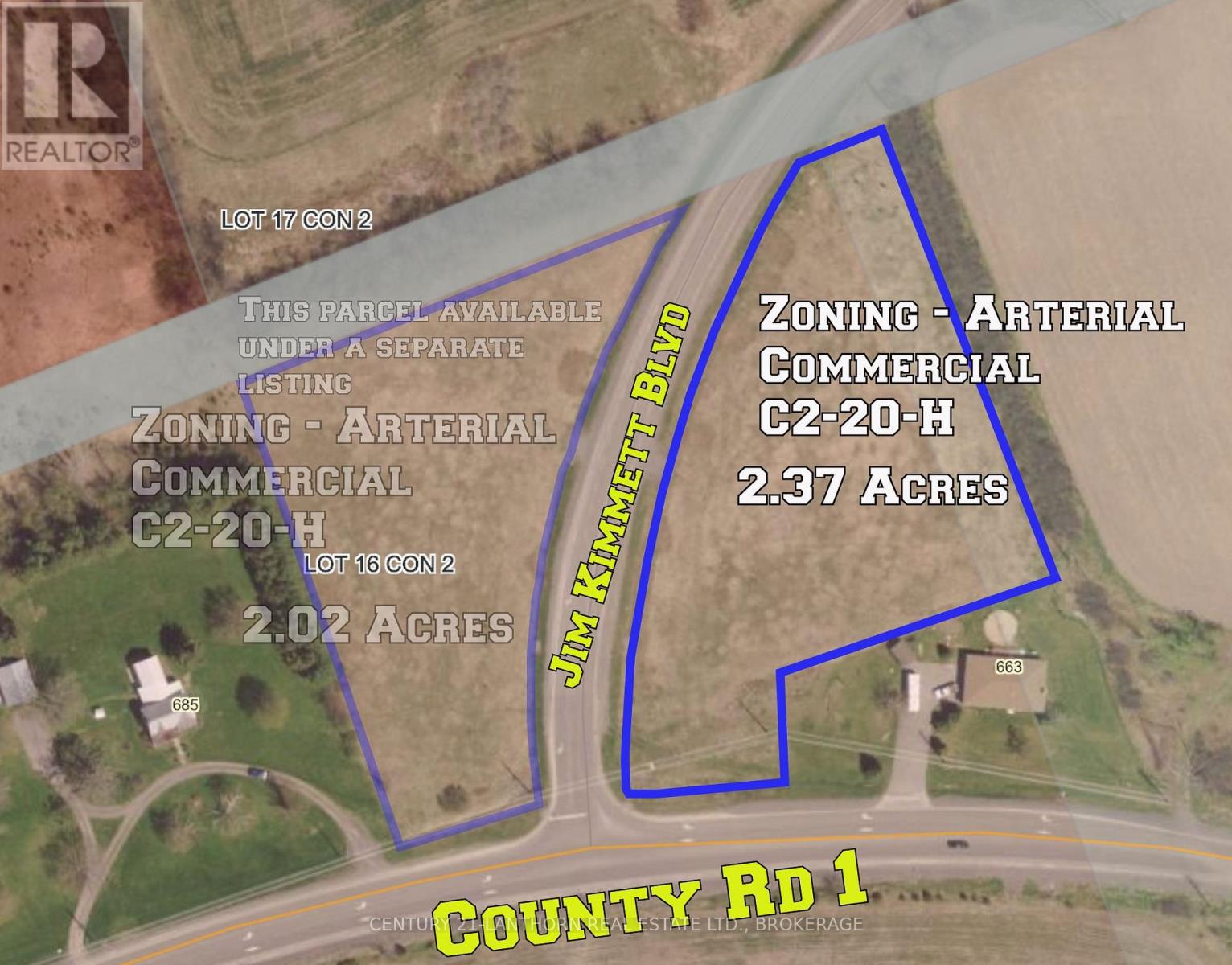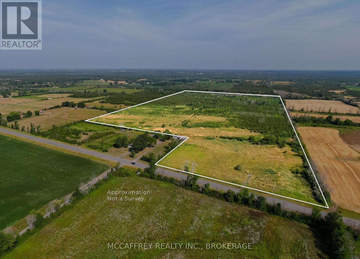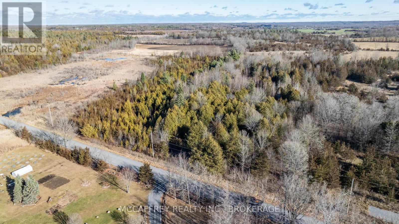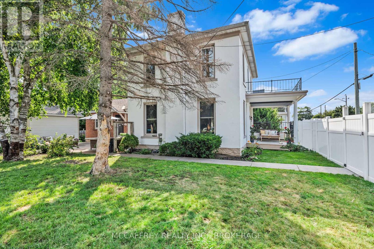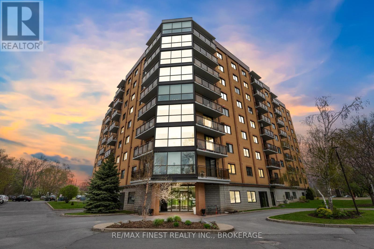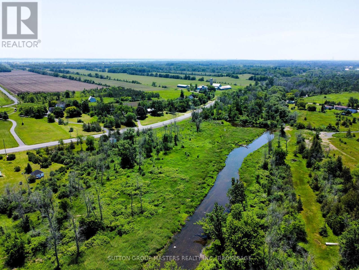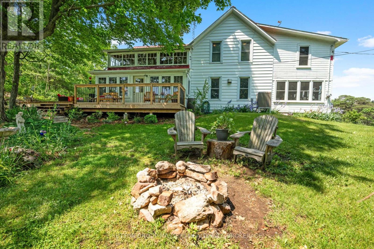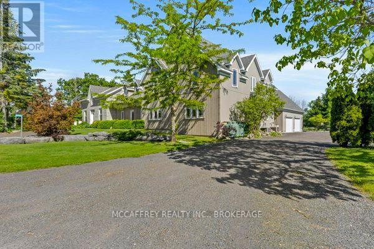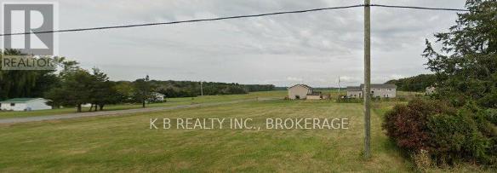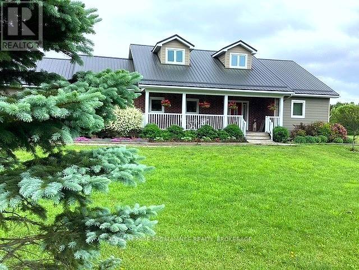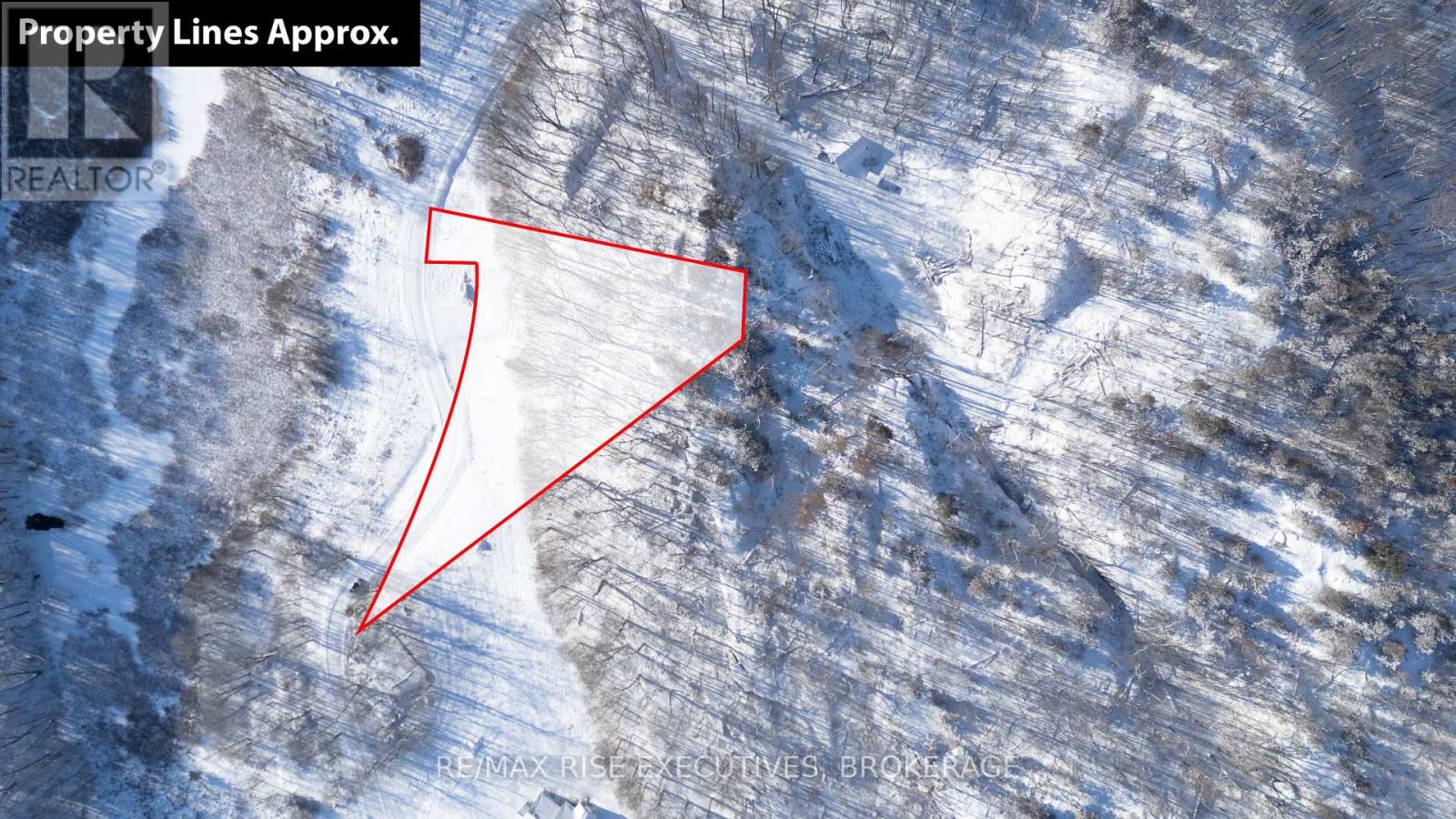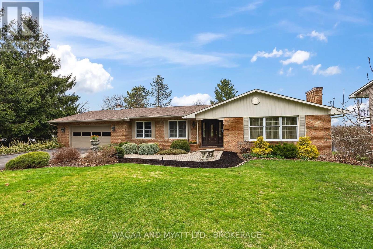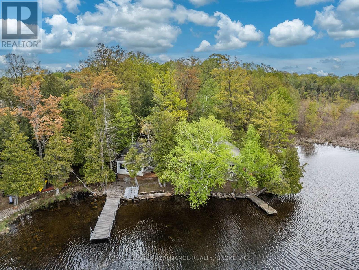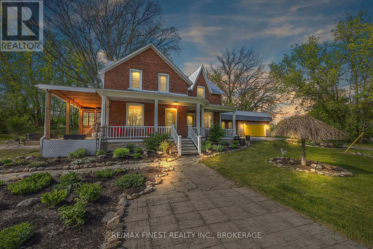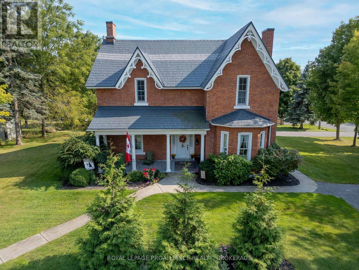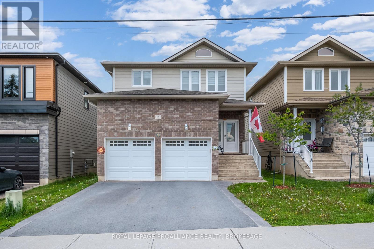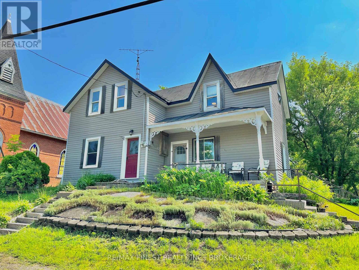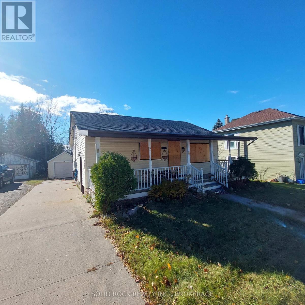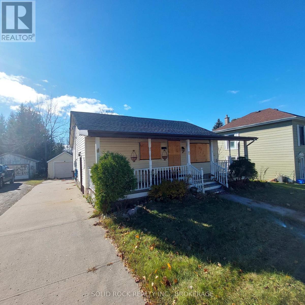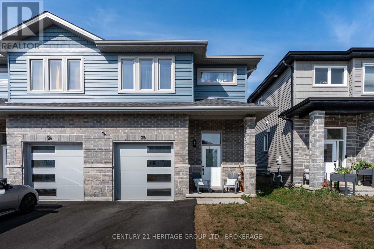403 - 540 Talbot Place
Gananoque, Ontario
Welcome to Unit 403 at 540 Talbot Place, nestled in the heart of Gananoque! This charming two-bedroom, one bathroom, corner unit offers a bright and open concept layout, ideal for modern living. The updated kitchen features additional cabinetry, providing ample storage and a perfect space for casual dining and entertaining. Beautiful hardwood flooring flows through the living and dining areas, exuding warmth and style? In the warmer months you'll enjoy the fresh air from the Juliette balcony off the living room. Additional highlights include a newly tiled tub surround, in-unit storage, central vacuum rough-in, and an exclusive parking spot. The building is well managed and meticulously maintained, offering residents peace of mind. This affordable unit is ideal for first-time buyers or investors looking to enter the real estate market. Experience the vibrant community with easy access to downtown shops, restaurants, and the scenic waterfront all just a short walk away? Don't miss your chance to own this fantastic condo! Schedule a viewing today and start your next chapter in Gananoque. (id:28880)
RE/MAX Finest Realty Inc.
1147 Cronk Road
Frontenac, Ontario
Come discover a great opportunity with this 15 acres of land located in Central Frontenac Township. Essential goods, services, public beaches, and restaurants are only a short drive to the town of Sharbot Lake or 40 minutes to the City of Kingston. The property has hydro along the road and a driveway that leads to bunkie/shed, majestic trees and an open area for potential year round build or recreational build with Township permitting trailers. A short distance away from Long Lake boat launch and beach. Located in the lovely small community of Parham, surrounded by lakes and trails. Excellent value for 15 acres! (id:28880)
RE/MAX Finest Realty Inc.
8-2 - 532 10th Concession Road
Rideau Lakes, Ontario
Welcome to Wolfe Springs Resort! Enjoy fractional ownership at this 4-season vacation property with the use of all the resort amenities and enjoyment of beautiful Wolfe Lake near Westport, Ontario. This two-storey, middle unit villa features 2 bedrooms, 3 bathrooms, large kitchen with granite countertops, stainless steel appliances, sunken living room with propane fireplace and views of the fairway. The master bedroom on the upper level is expansive and features a soaker tub and ensuite bath. The villa comes fully furnished and stocked with all you need to enjoy your 5 weeks at the lake including a washer and dryer tucked away in a hallway closet on the upper level. Make use of the recreation room, theatre room, boat house, canoes, kayaks, paddle boats, bicycles, shared golf carts and barbecue and fire pit area. The waterfront is perfect for swimming or boating with a sandy beach and dock available. This villa has the first week in July as a fixed summer week. (id:28880)
Royal LePage Proalliance Realty
2-5 - 532 10th Concession Road
Rideau Lakes, Ontario
Welcome to Wolfe Springs Resort! Enjoy fractional ownership at this 4-season vacation property with the use of all the resort amenities and enjoyment of beautiful Wolfe Lake near Westport, Ontario. This two-storey, waterview villa features 2 bedrooms, 3 bathrooms, large kitchen with granite countertops, stainless steel appliances, sunken living room with propane fireplace and beautiful views of Wolfe Lake. The master bedroom on the upper level is expansive and features a soaker tub and ensuite bath. The villa comes fully furnished and stocked with all you need to enjoy your 5 weeks at the lake including a washer and dryer tucked away in a hallway closet on the upper level. Make use of the recreation room, theatre room, boat house, canoes, kayaks, paddle boats, bicycles, shared golf carts and barbecue and fire pit area. The waterfront is perfect for swimming or boating with a sandy beach and dock available. This unit has the desirable interval 5 as the fixed summer week of mid July each year. (id:28880)
Royal LePage Proalliance Realty
888 County Road 8 Road
Greater Napanee, Ontario
Discover an exquisite stone estate nestled on 18 picturesque acres located just minutes from downtown Napanee. Upon entry, marvel at thespacious open-concept kitchen and great room, accentuated by a magnifcent foor-to-ceiling stone freplace and panoramic windows that invitethe outside in, offering breathtaking views of the private landscape. The main foor reveals a primary suite with dual walk-in closets and aspacious en-suite bath. Venture upstairs to discover 3 additional bedrooms, plus a functional ofce and 2 full bathrooms, promising amplespace for family, guests or professional pursuits. The lower level was fully renovated in 2018 and presents a multifaceted space with a rec room,home theatre area, gym, den, full kitchen, and bathroom and walk out to garage. The exterior is equally impressive, boasting an oversized doublecar garage, a paved driveway and a resort-like backyard. This extraordinary outdoor living space is equipped with a fire pit and a heated inground pool with a slide - an impeccable venue for summertime gatherings. A continuous commitment to maintenance and upgrade over thepast 9 years is evident in the new pool heater, elephant pool cover, reliable 11kw generac system, granite countertops throughout, resilient steelroof, elegant stone walkways, striking stone freplace, furnace, a/c and so much more. Five minutes from Napanee, 10 minutes from the 401, aquick 30-minute commute to the Kingston airport, and an approximate 2-hour drive from both Toronto and Ottawa. Come step into a realm ofserene luxury and spacious living, a property where every day feels like a private getaway. This is not just a house - it's a lifestyle, waiting for youto call it home. Don't miss out on this one of a kind executive property (id:28880)
Mccaffrey Realty Inc.
711 - 652 Princess Street
Kingston, Ontario
Welcome to this centrally-located bachelor unit with a south-facing balcony! The unit is fully furnished with everything you need: a bed with mattress, nightstand, 50" flatscreen TV, dining table and chair. Complete with stainless steel appliances (fridge, dishwasher and microwave)and in-suite stackable washer and dryer. Monthly fees cover heating, cooling, water, and maintenance! Flexible closing! The unit has been leased until August 2026 (id:28880)
RE/MAX Finest Realty Inc.
14 Newhaven Gate
Westport, Ontario
Sydenham Bungalow by award winning Land Ark Homes in the heart of the Rideau Lakes. Welcome to Westport, Ontario. Experience next level living in this Net Zero Ready home, built to the highest standards of energy efficiency and sustainability, this home and neighborhood is sure to impress. Environmentally responsible, stunning in design, and remarkably cost effective to operate. Charming and timeless, the cottage style exterior welcomes you with a spacious front veranda, perfect for relaxing with your morning coffee or enjoying evening sunsets. Step inside to discover 9-foot flat finish ceilings and thoughtfully designed living spaces, including a large open gathering area, bright and spacious dining room, Laurysen designed kitchen with exceptional quality and function. Primary bedroom features a large ensuite with walking tiled shower, double vanity sink with walk-in closet. Designed for true main floor living, this bungalow features hardwood flooring throughout, updated Travertine marble floors in both bathrooms and laundry. A convenient mudroom/laundry with direct access to the 2-car garage and extra custom built storage space, and well proportioned rooms that offer both comfort and flow. Covered rear porch off dining room has great views of the open space and trees with new Invista glass railings. Unfinished basement allows you to design your dream rec room, office space or additional bedroom. This home is also perfectly situated next to the walking trails for easy access to enjoy nature to its fullest. Book your personal viewing today! (id:28880)
RE/MAX Rise Executives
0 Leland Road E
Frontenac, Ontario
EXCELLENT 4.97 ACRE LOT LOCATED CLOSE TO KINGSTON AND READY TO BUILD YOUR NEW HOME ON. GREAT ACCESS AND WELL TREED WITH OPEN AREA TO BUILD. NOTE: SELLER WILL CONSIDER A FIRST MORTGAGE TAKE BACK WITH A SIGNIFICANT DOWN PAYMENT AS THE BANKS DO NOT FINANCE VACANT LAND. (id:28880)
Sutton Group-Masters Realty Inc.
1840 Trident Yacht Club Lane
Kingston, Ontario
Explore the possibilities of building your dream home on this 14.67 acres of newly severed and registered land. A large, cleared area offers the perfect setting to build any type of home you choose. Conveniently located just five minutes west of the town of Gananoque this prime location offers the tranquility of country living and the convenience of nearby urban facilities. Outdoor enthusiast will appreciate the proximity to the nearby boat launches making it an easy access to the St. Lawrence River and Trident Yacht Club. Enjoy boating fishing and many types of water activities just a stones throw away from your very own front door. This large level lot has 182 feet of road frontage facing onto the Trident yacht club road. Much of the preliminary work has been completed for you including a drilled well at the south end of the property, hydro service, garbage pick-up and mail delivery in place for your added convenience. A beautiful blank canvas with loads of space for you to create your very own dream home on. With such a large amount of land you could choose to rent out some of the extra acreage to neighboring farmers for some potential yearly-added income. Call me today for a private showing. (id:28880)
Bickerton Brokers Real Estate Limited
1022 Masonville Road
Frontenac, Ontario
Imagine waking up to the tranquil sounds of Howe's Lake in Verona, just a short scenic drive from the vibrant city of Kingston! If you've been dreaming of a serene waterfront escape or a cozy four-season haven, your search might just be over! Picture this: stepping out your door and onto the legendary K&P Trail, offering endless adventures for hikers, ATV enthusiasts, and snowmobiling thrill-seekers! This absolutely charming 2-bedroom cottage/home is nestled right on the shores of Howe's Lake, waiting to embrace you. Forget winter worries this gem is located on a year-round maintained municipal road, with the convenience of a well and septic already in place. Howe's Lake is renowned for its fantastic fishing, and can you imagine sipping your morning coffee in the delightful east-facing sunroom, gazing at the sparkling water? Pure bliss! Whether your passion is tending to a vibrant flower garden, exploring the famous K&P Trail, gathering around a crackling bonfire under the stars, or spending glorious days on the water, this property truly has it all! Enjoy the luxury of nice, deep, clear water right off your dock (approximately 10 feet), with a beautiful natural, smooth rocky shoreline. This isn't just a property; it's an incredibly affordable slice of the Canadian dream, perfect for empty nesters seeking peace, early retirees ready for lakeside living, or a young couple or single individual eager to embrace their first home or cottage adventure! Don't let this incredible opportunity slip away! Call now to book your private viewing and prepare to be captivated! (id:28880)
RE/MAX Finest Realty Inc.
93 Henry Street
Greater Napanee, Ontario
Spacious Family Home with In-Law Suite Potential on a Private Town Lot!Discover the perfect blend of comfort, flexibility, and location in this versatile 3+2 bedroom, 2.5 bathroom home, ideally situated just minutes from downtown, Springside Park, and the scenic Waterfront Trail. Step inside to a bright open-concept kitchen, dining, and living area, complete with patio doors leading to a spacious back deckideal for gatherings and outdoor living. A furnished sunroom and propane firepit create a cozy, 3 season retreat youll love. Outdoor chefs will be impressed by the 7-piece cooking station, including BBQs and smokers, tucked under a covered gazebo, set on a low-maintenance composite wood deck - a true haven for grill enthusiasts. The fully fenced, oversized town lot provides exceptional privacyperfect for families and pets. Plus, a separate basement entrance through the garage creates in-law suite potential, ideal for multi-generational living or rental income. Other features include Forced air natural gas furnace & central A/C for year-round comfort, attached 2 car garage with inside entry to either the main floor or basement, new shingles (2024) and storage building. Don't miss outbook your private showing today! (id:28880)
Wagar And Myatt Ltd.
174 Hall Road
Leeds And The Thousand Islands, Ontario
Welcome to 174 Hall Road- a rare 7.78-acre waterfront getaway on the tranquil shores of Long Lake in Leeds and the Thousand Islands Township. This unique property, consisting of two parcels of land, offers a serene mix of beautiful wooded landscape and natural clearings, with approximately 300+/- feet of private shoreline to explore and enjoy. The property is an ideal off-grid escape for nature lovers, paddlers, and outdoor enthusiasts. Whether you're camping under the stars, enjoying weekend getaways, or simply looking for a place to unplug, this is your personal slice of wilderness paradise. Included with the property is a fully furnished Yurt, thoughtfully positioned to ensure privacy with majestic water views. A private dock extends into Long Lake, perfect for swimming, fishing, or launching your canoe or kayak. Accessed via Hall Road, with frontage on County Road 3, this property offers exceptional privacy and the chance to truly disconnect. A rare opportunity to own recreational waterfront land with turn-key comfort already in place- just bring your sense of adventure. (id:28880)
RE/MAX Finest Realty Inc.
1 & 2 - 113 William Henderson Drive
Loyalist, Ontario
Available for sale - 2 x 1200 sf commercial condo units, built in 2018. Located in the Loyalist Township Business park, these units benefit from open concept space, 457 sf mezzanine in northerly unit, 1 x 2 pc washroom, and 1 x rough-in 2 piece washroom. Radiant heat, no air conditioning. Ceiling height is approximately 14'3", and walls are painted white for a very clean and open feel within this space. 2 x (12 x 12 ft), power overhead drive in doors. Property has a fenced in rear and side yard that is permitted under the zoning. Ample parking at front, with pylon signage opportunities on the common pylon sign facing Taylor Kidd Blvd. (at additional costs). Business is not closing, owner would like to secure a short term leaseback. Great opportunity for an owner-user that secures some rental income at the beginning of ownership, while having a space to relocate their business into in the near future. (id:28880)
Royal LePage Proalliance Realty
341 Steve Babcock Lane
Frontenac, Ontario
Waterfront Lot on Beautiful Thirty Island Lake 341 Steve Babcock Lane Welcome to your slice of waterfront tranquility on sought-after Thirty Island Lake. This picturesque 1/3-acre lot offers a peaceful retreat surrounded by nature, with lovely lake views, mature trees, and a sense of seclusion thats hard to find. Enjoy direct access to the water for kayaking, canoeing, fishing, or simply relaxing by the shoreline. With approximately 100 feet of waterfront, this property is ideal for those looking to enjoy the outdoors and escape the hustle and bustle. Building potential to be confirmed by the buyer. This could be a perfect recreational lot for day use or seasonal enjoyment. Buyers are encouraged to perform their own due diligence with the local municipality regarding permitted uses. Whether you're looking for a quiet weekend getaway or a private spot to enjoy nature, 341 Steve Babcock Lane offers rare waterfront access at an affordable price. (id:28880)
RE/MAX Rise Executives
370 Academy Street
Loyalist, Ontario
Step into a remarkable piece of Canadian history with this stately early 1800s Neoclassical home in the heart of historic Bath. A rare opportunity for restoration enthusiasts, this grand residence has been featured in architectural publications for its significance and craftsmanship. From its timeless façade to its intricate interior details, this home, known as the Peter Davy House, offers an extraordinary canvas to revive and preserve its storied past. The gracious foyer welcomes you with an elegant archway and soaring ceilings, leading to expansive living spaces filled with character, including a formal parlour and great room that reflect the homes rich heritage. Multiple original fireplaces, intricate millwork, and authentic period details remain intact, waiting to be brought back to their former glory. A massive 1190 sq ft garage with an adjoining 795 sq ft workshop provides exceptional space for restoration projects. Set on just under an acre, the property includes an additional 20-by-400-foot parcel, ideal for gardens, orchard, dog run, or extending the estates historic landscaping. Located in a community known for its Loyalist roots, scenic waterfront, and small-town charm, this is more than just a home it's a rare invitation to breathe new life into an architectural gem.In addition to these exceptional historical features, discerning buyers will appreciate the unique opportunity to blend original craftsmanship with modern functionality. Imagine restoring the timeless wood floors and intricate mouldings while seamlessly integrating contemporary updates to suit your lifestyle. The versatile spaces invite custom refinements that honour the home's heritage, from reimagining formal entertaining areas to creating a modern sanctuary that retains its period charm. This is an extraordinary opportunity to restore a landmark and create something truly special in a community that values history. (id:28880)
RE/MAX Finest Realty Inc.
Pt Lt 14 Little Creek Road
Greater Napanee, Ontario
This 4.13 acre building lot on a very quiet stretch of Little Creek Road is situated just 5 minutes to Napanee and all its amenities and 10 minutes to the 401, within a few minutes from a boat launch into Hay Bay. This very attractive property is picturesque and backs onto a creek in a beautiful setting. The land has been cleared, and awaits you to build your ideal home. (id:28880)
RE/MAX Finest Realty Inc.
1666 Victoria Street
Kingston, Ontario
Large flat lot within the city limits! Zoned UR2 which allows from a single family dwelling to a 4-plex. Easy access to Bath and Taylor Kidd Roads. Build your dream home or investment property here! Buyers, please note that you must book an appointment and have an agent with you when you view the lot. (id:28880)
Sutton Group-Masters Realty Inc.
1581 Kinsella Drive
Ottawa, Ontario
Welcome to 1581 Kinsella Drive in beautiful Cumberland Estates! Build your dream home in this magnificent community on a beautiful corner lot. Plenty of trees for privacy- you decide where your future home will be placed. Nature trails run throughout the entire subdivision for leisurely strolls. 6-minute drive to the quaint Cumberland Village for basic amenities, and30-minute drive to downtown Ottawa. (id:28880)
RE/MAX Finest Realty Inc.
106 Perth Street
Rideau Lakes, Ontario
Welcome to 106 Perth Street in the charming town of Elgin, nestled in the heart of Rideau Lakes. This just over 1-acre vacant lot is ready for your vision! With a driveway and municipal address already in place, this property offers a fantastic opportunity to build your dream home in a peaceful small-town setting. Enjoy the convenience of nearby amenities, all within walking distance. LCBO, grocery store, elementary school, multiple lakes, and even a bowling alley! Whether you're looking for a slower pace of life or a fresh start in a welcoming community, Elgin is ready to welcome you home! (id:28880)
Solid Rock Realty Inc.
0 Wyona Lane
Frontenac Islands, Ontario
Incredible St. Lawrence River estate lot located on the North Shore of Irvine Bay on beautiful Wolfe Island. This is a rare opportunity to own 14+ acres with 1000'+ of southeast- facing pristine waterfront. The heavily treed road frontage and trail into the open field provide the perfect privacy. Gentle grade to the shoreline with numerous locations to build your dream home. Another great feature of this land is the inlet at the southwest corner that leads to your private pond. Wolfe Island is the largest of the Thousand Islands with free and easy access on the upgraded brand new Wolfe Islander IV Ferry. Vacant land with clean acreage, excellent waterfront and severance possibility on the St. Lawrence are becoming harder and harder to find which makes this purchase a great investment! Please do not enter the property without setting up a viewing (id:28880)
RE/MAX Finest Realty Inc.
3878 County Rd 8
Greater Napanee, Ontario
Beautiful 49 acre farm property south of Napanee. The farm is accessed from 2 roads on the east and the south sides. A large garage was built on the property about 10 years ago. The story and a half home on the property is in rough shape and would require complete renovation if it is to be preserved. There are 3wells located on this property, one at the house, one at the barn and another at the rear, in the woods on the north side. Come to explore and imagine your dreams for this special property. (id:28880)
RE/MAX Rise Executives
115 Main Street
Loyalist, Ontario
Professional Office Space in the Heart of Odessa. Ideal for Medical or Wellness Use. Located just off Main Street behind the Odessa Drug Store, this versatile two-storey commercial building offers an excellent opportunity for a variety of professional or medical uses. With roughly 1,200 sq. ft. of finished space across two levels (20' x 30' footprint), the building is both functional and welcoming. The main floor features an accessible entrance, a bright reception area, and two spacious offices, perfect for client consultations or treatment rooms. Upstairs, you'll find three additional offices and a cozy sitting room/kitchenette, providing flexibility for staff or client use. Situated right in the heart of Odessa on Main Street, this central location offers excellent visibility and walkability, along with ample parking nearby. Whether you're a solo practitioner or a small team, this space is ideal for a wide range of uses, including: Massage Therapy, Chiropractic Clinic, Denture or Optometry Practice, Small Medical Team / Family Physician, Counselling or Wellness Services. Key Features: Central Odessa location behind the Drug Store, Approx. 1,200 sq. ft. over two floors, Accessible main floor entry, Reception area + 5 private offices, Upstairs kitchenette/sitting area, Ideal for medical, health & wellness professionals. A rare opportunity for an affordable, flexible space in a growing community. Book a viewing and imagine the possibilities. (id:28880)
K B Realty Inc.
6019 County Road 9
Greater Napanee, Ontario
Welcome to your dream home on the shores of Hay Bay! This custom-built two-story masterpiece, constructed in 2012, blends luxury, comfort, and scenic beauty. Set on a 1.72-acre lot with 202 ft of waterfront, it offers unparalleled living. As you arrive, a double wide paved driveway leads to an attached 2-car garage and a distinctive detached 40' x 58' garage, complete with hydro and oversized doors (12'x14' & 12'x12'), ideal for boats, RVs, or a workshop. Inside, the main level impresses with 28 ft high cathedral ceilings adorned with BC Fir wood beams. Expansive windows illuminate interiors and offer picturesque views of the landscaped backyard and sparkling waters. This level includes a cozy living room with a gas fireplace, an office/den, and a gourmet kitchen with granite countertops, oak cabinetry, and a breakfast bar. The dining room and easy deck access enhance indoor-outdoor living, as well as entrances from the laundry room, and connections to the garage. Two spacious bedrooms, one with deck access, plus a 3 pc and a 4 pc bath, complete this level. Ascend the beautiful wooden staircase to discover the private sanctuary of the Primary suite. Here, you'll find a spacious bedroom complemented by two walk-in closets and a 4 pc ensuite, providing the ultimate retreat. The finished lower level enhances the home's entertainment and storage capabilities. The rec room features a wet bar, 2 pc bath, cold cellar, substantial storage room, and a utility room. Additionally, a semi-finished bedroom with walk-out offers flexibility for your needs. The outdoor space is nothing short of spectacular, with meticulously designed flower gardens and a 10'x24' floating dock invites you to embrace the waterfront lifestyle. Located just minutes from downtown Napanee, this home provides the perfect combination of convenient access to amenities and the privacy and tranquility of waterfront living. (id:28880)
Mccaffrey Realty Inc.
79 River Road
Greater Napanee, Ontario
Welcome to your riverside sanctuary along the lovely Napanee River! Experience the best of waterfront living in this enchanting two-storey home, where modern comfort meets classic architectural charm. Rarely does a property blend such peaceful natural beauty with a prime riverfront location and full town services. Admire timeless custom architecture enhanced by striking natural stone frontage that blends into landscaped gardens, creating year-round curb appeal. Step inside to a generous living area, featuring a cozy gas fireplace and expansive windows flooding the space with natural light. The spacious, stylish kitchen offers modern appliances and direct access to an expansive deck overlooking the river perfect for morning coffee, evening sunsets, and gatherings with friends as swans glide by.The dining room is a delight for nature lovers, wrapped in windows framing panoramic river views. Enjoy multiple flourishing gardens that complete the serene setting and offer year-round pleasure.The main floor is designed for versatility, featuring a bedroom with cheater 2pc ensuite ideal for guests, family members needing easy access, or multigenerational living. You'll also appreciate the convenient laundry room with direct garage entry. Upstairs, the primary bedroom is a private retreat complete with a 2pc ensuite and a balcony overlooking the tranquil river. Two additional bedrooms and a 4pc bath with soaker tub offer space and flexibility for family, guests, or home offices. The finished walk-out lower level boasts a generous rec room with wood burning fireplace, storage, a 3pc bath, second laundry hookup, and direct back yard access great for a potential in-law suite or extended family. This exceptional home is within walking distance of amenities and minutes from a boat launch. Perfect for multigenerational families, guests, and those seeking both convenience and tranquility. Embrace riverside living at its finest in this one-of-a-kind home! (id:28880)
Mccaffrey Realty Inc.
00 Jim Kimmett Boulevard
Greater Napanee, Ontario
Prime location on two different roadways! This is a perfect spot to build your next business venture, the lot boasts plenty of frontage on both County road 1 and Jim Kimmett Blvd, with 2.02 acres of flat buildable land, the sky's the limit! Zoned Arterial Commercial (C2-20-H),this lot lends itself to a variety of commercial establishments and has lot's of vehicle traffic! Don't miss out on this area of town, it's close to the 401, and is prime for development! Property also available for lease. (id:28880)
Century 21-Lanthorn Real Estate Ltd.
0 Jim Kimmett Boulevard
Greater Napanee, Ontario
Prime location on two different roadways! This is a perfect spot to build your next business venture, the lot boasts plenty of frontage on both County road 1 and Jim Kimmett Blvd, with 2.37 acres of flat buildable land, the sky's the limit! Zoned Arterial Commercial (C2-20-H),this lot lends itself to a variety of commercial establishments and has lot's of vehicle traffic! Don't miss out on this area of town, it's close to the 401, and is prime for development! Property also available for lease. (id:28880)
Century 21-Lanthorn Real Estate Ltd.
0 Highway 2
Tyendinaga, Ontario
Welcome to this gorgeous 93.38-acre vacant lot, a rare gem offering a perfect canvas for the possibility of your dream retreat. Nestled between the bustling town of Napanee and the charming allure of Prince Edward County, this expansive property promises both tranquility and convenience, with amenities just a short drive away. Immerse yourself in natures bounty with a stunning blend of lush meadows, mature stands of trees, all harmoniously coexisting to create a picturesque backdrop. This diverse landscape offers limitless potential, whether you're envisioning a grand country home, a thriving hobby farm, or serene garden sanctuaries. The mix of open land and wooded sections allows for creative land use, making it ideal for those seeking both openness and privacy. Enjoy the best of rural living with the convenience of having Highway 401 close by, providing easy access to major routes while maintaining your peaceful paradise. This premium location ensures that daily errands, dining, and entertainment are at your fingertips, while still offering a sanctuary to unwind and disconnect. Come and explore the possibilities on this captivating slice of paradise where your imagination can truly soar. (id:28880)
Mccaffrey Realty Inc.
0 Pine Grove Road
Greater Napanee, Ontario
Wonderfully natural rural property with 1.38 acres within 20 minutes of downtown Napanee and an easy commute to highway 401 should you require travel to Belleville or Kingston. No well onsite. Please contact listing brokerage prior to visiting property. Walking land without agent is at your own risk. (id:28880)
Mccaffrey Realty Inc.
209 Centre Street N
Greater Napanee, Ontario
Stunning two-storey century home, an exquisite blend of timeless elegance and modern convenience, nestled on a coveted double lot in the heart of downtown Napanee. This bright and meticulously maintained residence boasts three spacious bedrooms and two bathrooms, providing the perfect haven for families or those who love to entertain. As you step inside, you'll be greeted by a charming family room that radiates warmth and comfort, ideal for cozy gatherings or quiet evenings. The dining room, conveniently located just off the kitchen, is perfect for hosting dinner parties and enjoying culinary delights. A rare find for a home of this era, the main floor laundry room adds an extra layer of convenience to your daily routine. Throughout the home, you'll marvel at the original millwork and trim, which add a touch of classic sophistication and pay homage to the property's rich history. Outside, the detached two-car garage includes a bonus workshop space, perfect for hobbyists or those in need of extra storage. The fully fenced yard is a private oasis, featuring a beautiful garden patio and lovely, well-maintained landscaping that offers a peaceful retreat from the bustle of daily life. Located within walking distance of an array of shops, schools, restaurants, and more, this property offers the perfect blend of charm, convenience, and community. Don't miss the chance to make this elegant century home your own slice of Napanee's history. (id:28880)
Mccaffrey Realty Inc.
508 - 120 Barrett Court
Kingston, Ontario
Welcome to 120 Barrett Court Unit 508 situated in Kingston's East end. This move in ready two bedroom condo has been well maintained and loved by the previous owners but it is time to move on. Step out on to the balcony to views of a treed area and golf course in the distance. This building is full of amenities which include a private guest room which can be reserved for visiting family or friends, and a party room for special occasions, two pools one on the roof with panoramic views of the City great for watching the fireworks on Canada Day, the other indoors for year round use plus a sauna exercise room and games room. Maintenance free living at its best. (id:28880)
RE/MAX Finest Realty Inc.
00 Millhaven Road
Loyalist, Ontario
8.1 acres to build your dream home along the well known millhaven creek! Purchased in 1965 this picturesque property was always enjoyed by the long time owner for his own personal use. There is a small bunky and shed on the property to be left in an AS IS condition. Millhaven creek, flows along the outer limits of this property and at the western end, there is almost 1 acre of land on the other side of the creek as well. If your looking for a location that is only 15 minutes to kingston and about the same to Napanee, you will want to view this lovely water front property ! Some interesting trivia, this is the original site of the Asselstine Woolen Mill, so this property is deep in history! Asselstine's Woolen mill stood on this property until it was moved to Upper Canada Village in 1957, there its 19th century equipment still operates. From 1841 until 1927, the Asselstines processed local wool, spun and dyed yarn and wove cloth and carpets. Although the buildings are long gone, rendering this property vacant land, with no historical designation, a monument at the western end of the property still stands at the side of the road, telling the history of this property ! Its lovely ! Future building site has been established , but will be subject to a building permit application and approval by the township. (id:28880)
Sutton Group-Masters Realty Inc.
21 Stone Arch Dam Lane
Rideau Lakes, Ontario
Gorgeous country retreat-like feel surrounded by Crown Land, offering 120 feet of waterfront on picturesque White Fish Lake overlooking Jones Falls Locks - Historic UNESCO Rideau System. This beautifully maintained four-bedroom home features a newly renovated foyer and large eat-in kitchen complete with a pantry, freestanding propane stove, and an adjoining large porch suitable for games/dining with new windows that lead to a wrap-around deck. Off the dining room is a stunning four-season sunroom with brand-new windows and doors perfect for year-round enjoyment. The main-level 2-piece bath and the second-floor main bath have both been tastefully updated to reflect the home's original character. The spacious primary suite boasts a walk-in closet and a private porch with serene lake views. A dedicated home office and three additional bedrooms complete this exceptional offering. With privacy, thoughtful upgrades, and potential for Airbnb, this is lakeside living at its finest. Recent upgrades include the installation of blown-in insulation in the walls and attic. Spray foam insulation on foundation and ductwork. Steel Roof, new heat pump, Generlink, new furnace, and water treatment system. All new eaves-troughs with leaf guards, as well as a new fireplace in the living room. Copy and paste this link for a virtual tour: https://my.matterport.com/show/?m=66TWc4xMAQQ&brand=0 (id:28880)
Sutton Group-Masters Realty Inc.
0 Redford Drive
Addington Highlands, Ontario
Discover a Hidden Gem in Land O'Lakes ! Tucked away in the heart of the Canadian Shield, this breathtaking property offers just over 2.5 acres of untouched natural beauty a true haven for outdoor lovers. This property provides unmatched privacy and a peaceful setting where you can unwind and reconnect with nature.Towering pine trees, frequent visits from local wildlife, and the serene sounds of the wilderness create the perfect backdrop for your dream escape. Explore an extensive network of nearby trails ideal for ATV and snowmobile adventures, or spend your days fishing, hiking, swimming, and boating in the regions countless lakes and forests. Zoned Rural, the land gives you the freedom to build your dream home or cabin, where every day offers a new opportunity for relaxation and exploration. Don't just imagine it live it. Experience the perfect balance of serenity and adventure this Land O'Lakes property has to offer. (id:28880)
Century 21-Lanthorn Real Estate Ltd.
3994 Howes Road
Kingston, Ontario
Welcome to this luxurious 2-storey estate with a blend of historical charm and modern updates. This stunning home boasts a fully fenced yard with an in-ground salt water pool, hot tub, and stone water feature surrounded by a poured concrete patio for ultimate relaxation. As you enter the home, you are greeted by a spacious mudroom with garage and backyard access, followed by a laundry room equipped with a laundry shoot for convenience. The main level features a 4 pc bath, bedroom, games room, theatre room, grand living room with cathedral ceilings and a propane fireplace, and a gourmet kitchen with island and granite counters. The formal dining room, self-contained office, additional office space, and 2 pc bathroom complete the main level. Upstairs, you will find a large primary bedroom with a 4 pc ensuite, gym room, 6 pc bath, and 3 additional bedrooms, one with access to the roughed-in in-law suite. The in-law suite is ready for finishing touches, with electric heat, a 60 amp panel, and a private entrance from inside the garage. This home also features an attached 2-car garage with one electric car plug-in and another ready for future install. Don't miss the opportunity to own this exquisite property with all the amenities you could ever dream of with close proximity to Kingston and easy access to the 401. Busing is available for Frontenac S.S. and Holy Cross S.S. Schedule your viewing today and make this dream home your reality! (id:28880)
Mccaffrey Realty Inc.
129 Bayview Drive
Greater Napanee, Ontario
Exceptional Double Corner Lot on Bayview Dr. - Adolphustown. Rare opportunity to own a vacant double, corner lot in the sought-after waterfront community of Adolphustown! This spacious property offers two-road access and dual frontage, making it ideal for a custom home, cottage, or even a multi-access layout. With a level, partially cleared site and flexible usage potential, it's a perfect opportunity for families, investors, or those seeking a peaceful escape. Situated on scenic Bayview Drive, just steps from Lake Ontario and close to marinas, wineries, and the Glenora Ferry, this location blends tranquility with convenience. Enjoy everything Prince Edward County wine country has to offer, with easy access to Napanee, Picton, and Hwy, 401. Whether you're building now or holding for future value, this parcel offers outstanding flexibility in a growing area. Buyer to verify zoning, severance options, and building requirements. (id:28880)
K B Realty Inc.
303 Escott Rockport Road
Leeds And The Thousand Islands, Ontario
Modern Estate with Barn on 62 Acres 303 Escott/Rockport Road - Perfectly positioned near the parkway, this 2015 custom-built residence offers elevated comfort in the heart of nature. Set on a remarkable 62-acre parcel, the property includes a sleek, Modern barn (manufacturer: Barn Pros) with 4 spacious stalls and generous backspace, perfect for hobby farming, or outdoor pursuits. Inside, the home showcases 5 bedrooms, 3.5 elegant bathrooms, and an airy open-concept layout that invites effortless flow and modern comfort. Flooded with natural light from large windows, every room feels warm and welcoming. The stylish kitchen features accenting quartz countertops, a sleek porcelain backsplash, and a walk-in pantry with etched glass doors, combining function and flair for everyday luxury. The primary suite offers a private sanctuary, while the sitting room and formal dining area make entertaining easy and inviting. Downstairs, the sprawling basement includes a waterfall stone bar and plenty of space for relaxing, hosting, or hobbying. The home also includes an attached two-car garage with ample space, providing both practicality and convenience for vehicles, storage, or a workshop. Surrounded by the quiet beauty of nature, this estate is a rare combination of sophistication, space, and potential. Whether you're looking to cultivate the land, host gatherings, enjoy equestrian life, or relax in comfort, this property invites you to embrace every possibility. (id:28880)
Royal LePage Proalliance Realty
Lot 7 Cranberry Cove Lane
Frontenac, Ontario
Discover the perfect setting for your future dream home within the tranquil enclave of Cranberry Cove Estates. This 3.34-acre parcel offers a generous, level area ideal for construction, complemented by a section adorned with mature trees, providing both openness and natural beauty. Just north of Kingston, this location seamlessly blends serene countryside living with urban convenience. The property is equipped with a drilled well and has hydro access at the lot line, with a survey, site plan, and condo docs readily available to facilitate your building plans. Accessed via a private road, Cranberry Cove Estates ensures well-maintained infrastructure through monthly fees covering road upkeep, snow removal, grading, and other communal services. A visit to Cranberry Cove will reveal its serene and private ambiance. Less than 20 minutes from Highway 401, 25 minutes from shopping in Kingston's East End, and just 7 minutes from Seeley's Bay, where daily essentials and more are within reach. Outdoor enthusiasts will appreciate the proximity to Cranberry Lake a part of the historic Rideau Canal System, a UNESCO World Heritage Site offering boating opportunities that extend all the way to Ottawa. The area is also known for excellent fishing, particularly for bass and pike, making it a haven for anglers. (id:28880)
RE/MAX Rise Executives
7 Cranberry Cove Lane
Frontenac, Ontario
Discover the newest offering for your future dream home by Harmsen Construction within the tranquil enclave of Cranberry Cove Estates. This 3.34-acre parcel is for sale on its own, or alternatively we can build your dream home for you! Lot 7 offers a generous, level area ideal for construction, complemented by a section adorned with mature trees, providing both openness and natural beauty. Just north of Kingston, this location seamlessly blends serene countryside living with urban convenience. The property is equipped with a drilled well and has hydro access at the lot line, with a survey, site plan, and condo docs readily available to facilitate your building plans. Included in this price is an 1840 sq ft raised bungalow that would fit the lot perfectly. Included is 9 foot high ceilings in both the basement and main floor with vaulted living room ceiling, luxury vinyl plank and ceramic tile in the wet areas, and stylish fixtures and lighting that accentuates the home like fine jewelry. Quartz counters in the kitchen and upgraded cabinetry with pot and pan drawers and elevated uppers. The basement will be spray foamed, drywalled and equipped with electrical and bathroom rough-in. 2 car garage with double doors, drilled well with lots of water, rental hot water tank, Tarion warranted. Accessed via a private road, Cranberry Cove Estates ensures well-maintained infrastructure through monthly fees covering road upkeep, snow removal, grading, and other communal services. A visit to Cranberry Cove will reveal its serene and private ambiance. Less than 20 minutes from Highway 401, 25 minutes from shopping in Kingston's East End, and just 7 minutes from Seeley's Bay, where daily essentials and more are within reach. Outdoor enthusiasts will appreciate the proximity to Cranberry Lake a part of the historic Rideau Canal System, a UNESCO World Heritage Site offering boating opportunities that extend all the way to Ottawa. The area is also known for excellent fishing. (id:28880)
RE/MAX Rise Executives
15 Shaw Street
Kingston, Ontario
Welcome to this charming all-brick bungalow that combines classic comfort with thoughtful design. This well-maintained 3-bedroom home is cozy and carpet free and features 3 bedrooms up with one bedroom, kitchen, dining, rec room and 3 piece bathroom down. A fully fenced, park-like backyard - perfect for relaxing or lively family gatherings. The separately fenced garden offers a fantastic space to grow your own vegetables, there is also an enclosed man-cave/she-shed and separate garden shed, it's a little slice of heaven only minutes from downtown. A double-wide driveway provides ample parking, and with its prime location near highway 401 and the Waaban Bridge, commuting is a breeze - whether you're heading east or west across Kingston or a direct drive downtown. Originally designed as a legal duplex with two hydro meters, the current owners have creatively reconfigured the layout to perfectly suit their family's needs, offering flexibility and functionality. This is a fantastic opportunity to own a move-in-ready home that blends convenience, comfort, and potential. Don't miss out - see it today! (id:28880)
Royal LePage Proalliance Realty
99 River Road
Greater Napanee, Ontario
Waterfront Property First Time Offered for Sale! Situated on a large, beautifully landscaped lot with 100' of water frontage on the Napanee River and full municipal services, this home offers the perfect blend of luxury, privacy, comfort, and functionality. Inside, you'll find 3 spacious bedrooms, including a luxurious primary suite complete with a 4-piece ensuite, plus a second 3-piece main bath with large soaker tub. The gourmet eat-in kitchen is a chefs dream, featuring a Jenn-Air griddle and stove top, double wall ovens, pot filler, kitchen island with a deep sink and built-in dishwasher, perfect for preparing meals and entertaining. The main floor showcases a family room with a cozy wood-burning fireplace and vaulted ceiling, a formal living room with another wood-burning fireplace, and an elegant dining room for those special occasions, all flowing from a classic centre hall plan.The finished basement offers even more living space with a large rec room equipped with an 82" wall mounted TV and freestanding gas stove for warmth and ambiance, 2-piece bath, cedar closet, dedicated wood room, an enormous storage area and a large workshop for all your projects. Additional features include an attached garage with convenient inside entry, a main floor laundry and mudroom with an adjoining 2-piece bath, central vac, irrigation system and a natural gas furnace with central air to ensure year-round comfort. Step out onto the expansive deck, complete with a retractable awning, and take in beautiful views of the river and boats going by. Enjoy easy access to the deck from the garage, mudroom, family room, and primary bedroom, with a natural gas BBQ hookup ready for outdoor entertaining. This property has been thoughtfully designed for seamless indoor-outdoor living and offers endless possibilities for relaxation, entertaining, and waterfront enjoyment. Dont miss the chance to make this dream home yours! (id:28880)
Wagar And Myatt Ltd.
24a&24b Cypress Lane
Stone Mills, Ontario
Rare opportunity to own 2 separate neighboring properties at a very affordable price. Tucked in a private bay, nestled on the southwest shores of South Beaver Lake are two cottages being sold as one fantastic property. Great for one big family, one big family with rental/investment potential and/or coworkers. Conveniently located 45 minutes from downtown Kingston, 2.15 hours from Toronto, 20 minutes north of Napanee, minutes west of Tamworth and a short walk to Lakeview Tavern and Beaver Lake Variety/Gas Bar. This sought after, desirable lake is known for its great swimming, kayaking, boating, fishing, beautiful surroundings of Mother Nature, abundance of wildlife, while having the convenience of many nearby amenities. Cottage 24A has 110ft of waterfront, was fully renovated in 2008 with pine board and batten interior, modern windows, and vinyl siding exterior. It offers 3 bedrooms, 3-piece bathroom and an open concept kitchen + family/living room with wood stove, which makes it cozy for the colder seasons. Outside is a bunkie, shed for tools equipment, fire pit and two large decks to enjoy the incredible southwest exposure and breathtaking sunsets. While the dock provides great swimming and mooring for your boat for an adventure out on the lake. 24B has approximately 60ft of clean waterfront. Inside you'll find two bedrooms, spacious open concept dining/living room, new kitchen, 3-piece bathroom and an enviro pellet stove, which comfortably heats the cottage. Outside there are out buildings with good bones, EV hookup, treehouse, dock with clean deep water, and a deck just feet from the water's edge, providing stunning views and easy access to the lake. Grab your friends and family, let the fun begin and start making wonderful memories at the lake! (id:28880)
Royal LePage Proalliance Realty
259 County Road 17
Stone Mills, Ontario
Welcome to 259 County Road 17, where timeless charm meets country comfort. This stately 125-year-old all-brick two-storey home offers a peaceful rural lifestyle just minutes from Newburgh. Set on a picturesque lot surrounded by lush gardens, mature trees, and lovingly tended perennials, the home exudes character while boasting a host of modern updates. Inside, you'll find four spacious bedrooms and three bathrooms, including a beautifully renovated ensuite (2023) in the primary suite. The main floor bedroom, currently used as an office space would be ideal for a home based business or an inlaw suite for family. The heart of the home is the warm, country-style kitchen that opens into the dining room perfect for family meals and entertaining. Two cozy wood stoves anchor both the living room and the large rec room, adding rustic charm and comfort on cooler days. There's even an indoor cedar-lined sauna for year-round relaxation. Step outside to enjoy a wrap-around porch overlooking vibrant gardens that produce more than just good looks: apple trees, rhubarb, a variety of herbs, and a flourishing 3-year-old asparagus bed provide a true farm-to-table lifestyle. Enjoy these wonderful gardens from a lovely spa hot tub situated nearby and don't miss the masonry outdoor pizza oven. Additional features include a two-car attached garage and a newly constructed wood shed (2023). Recent updates include front windows and doors (2023) and a central vacuum system with HEPA filters (2022), ensuring modern convenience without compromising the homes heritage feel. But what truly sets this property apart is the incredible 1,157 sq. ft. detached garage insulated, heated, and plumbed offering endless possibilities for hobbyists, mechanics, or anyone in need of a workshop or additional storage. If you've been dreaming of a historic country home with thoughtful upgrades and room to grow, 259 County Road 17 invites you to settle into something truly special. (id:28880)
RE/MAX Finest Realty Inc.
232 Dundas Street W
Greater Napanee, Ontario
Welcome to the "Hooper House," your dream Victorian home! This charming 5-bedroom, 4-bathroom residence was built in 1864 and has been thoughtfully restored to blend historic charm with modern amenities. As you enter through the grand front entrance, you will notice the gorgeous design features and detailed craftsmanship that give this home its unique character. The hardwood floors, high ceilings, and original touches create a warm and inviting atmosphere. The home is filled with character; it's set on a large lot on Piety Hill with large, mature trees, a beautiful yard and gardens that are easy to maintain. The house features a new high-efficiency boiler system with in-floor heating in the upstairs bathrooms, bedrooms, and mudroom. The three-brick-thick walls with spray foam insulation help keep operating costs low. Recent updates include a new screened-in porch, new kitchen flooring, a new 2-piece bathroom off the kitchen (2023), 200-amp electric service with updated wiring, a new second driveway/parking area, and all-new plumbing. Additionally, the home features a natural gas-powered 24KW standby generator (2020), a steel roof with a lifetime warranty (2000), and replaced windows and rebuilt chimneys to match the original design. Don't miss your chance to own this beautifully restored historic home. Call today to arrange your private tour! (id:28880)
Royal LePage Proalliance Realty
16 Park Crescent
Loyalist, Ontario
Step into refined living with this beautifully appointed 4-bedroom, 3.5-bathroom home, thoughtfully designed for both everyday comfort and stylish entertaining. The expansive open-concept layout seamlessly connects the living, dining, and gourmet kitchen areas creating a warm, inviting space ideal for hosting guests or relaxing with family. Upstairs, the generous landing offers a versatile retreat perfect as a cozy sitting area, media space, or home office to suit your needs. A spacious two-car garage provides ample storage and convenience, while the unfinished lower level presents a luxurious blank canvas ready to be transformed into your dream entertainment space, gym, or private suite. Tucked away in a desirable, family-friendly neighborhood, this exceptional residence is just minutes from public and Catholic schools, shopping, and everyday conveniences. This is more than just a home-- it's a lifestyle of comfort, privacy, and understated elegance. (id:28880)
Royal LePage Proalliance Realty
6688 Wheeler Street
Stone Mills, Ontario
Welcome to 6688 Wheeler Street in the charming village of Tamworth! This 4-bedroom, 2-bathroom home is full of character and potential, offering a great opportunity for first-time buyers or those looking for a project with solid fundamentals. Set on a generous 66 x 165 lot with mature trees, a large back deck, and a peaceful backyard, this home is perfect for those who enjoy outdoor living. Inside, you'll find original features like a tin ceiling in the dining room and spacious living areas that invite your personal touch. The home has a durable metal roof and a welcoming front porch. Located just steps from Tamworth Elementary School and close to parks, trails, and local shops, this home offers the ideal balance of small-town charm and accessibility. Situated approximately 20 minutes from the 401 at Exit 579, its an easy commute to Kingston, Napanee, or Belleville. Don't miss your chance to turn this character filled property into your dream home! (id:28880)
RE/MAX Finest Realty Inc.
8 Albert Street
Prince Edward County, Ontario
Welcome to 8 Albert Street, nestled in the heart of Picton. Just a stones throw from charming shops, restaurants, and all local amenities with Sandbanks Provincial Park only a short drive away. This prime location offers endless potential. The existing structure was damaged by a fire and is beyond repair, presenting a rare opportunity to reimagine and rebuild a home or investment property perfectly suited to your vision. Bring your creativity and make the most of this sought-after Prince Edward County location. There is a detached garage on the property that was unaffected by the fire. Power of sale. As is, Where is. (id:28880)
Solid Rock Realty Inc.
8 Albert Street
Prince Edward County, Ontario
Welcome to 8 Albert Street, nestled in the heart of Picton. Just a stones throw from charming shops, restaurants, and all local amenities with Sandbanks Provincial Park only a short drive away this prime location offers endless potential. The existing structure was damaged by a fire and is beyond repair, presenting a rare opportunity to reimagine and rebuild a home or investment property perfectly suited to your vision. Bring your creativity and make the most of this sought-after Prince Edward County address. There is a garage on the property that was unaffected by the fire. Interior access to the home is not permitted. Power of sale. As is, Where is. (id:28880)
Solid Rock Realty Inc.
28 Dusenbury Drive
Loyalist, Ontario
Welcome to this beautifully crafted semi-detached home offering a seamless blend of modern comfort, stylish finishes, and unbeatable location. Featuring 3 generously sized bedrooms, 2.5 bathrooms, and a single-car garage, this home is designed to fit your lifestyle. The bright and open-concept main floor showcases rich hardwood flooring, soaring 9-foot ceilings, and expansive windows that invite natural light into every corner. The upgraded kitchen is a standout, complete with quartz countertops and brand-new stainless-steel appliances, including a fridge, stove, and dishwasher, perfect for hosting or enjoying quiet family meals. Upstairs, the oak staircase leads you to a thoughtfully designed second level featuring a convenient laundry room with a full-size washer, dryer, and sink. The primary bedroom boasts a luxurious ensuite and a spacious walk-in closet, while the secondary bedrooms are ideal for kids, guests, or a home office. Step outside to a huge backyard, a rare find offering endless possibilities for relaxing, gardening, or entertaining. Additional features include central air conditioning, an oak staircase, and a fantastic layout filled with natural light. Located just minutes from Hwy 401 and Hwy 402, this home is only 1015 minutes from Queens University, St. Lawrence College, Royal Military College, Kingston General Hospital, downtown Kingston, Lake Ontario, and major shopping destinations like Costco, Walmart, and The Home Depot. You're also within easy reach of Belleville in just 3540 minutes. Whether you're upsizing, downsizing, or investing, this home is the perfect mix of quality, location, and value. Don't miss your chance to own a piece of Kingston's growing future! (id:28880)
Century 21 Heritage Group Ltd.




