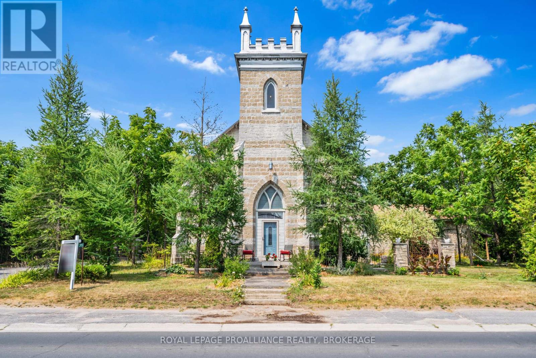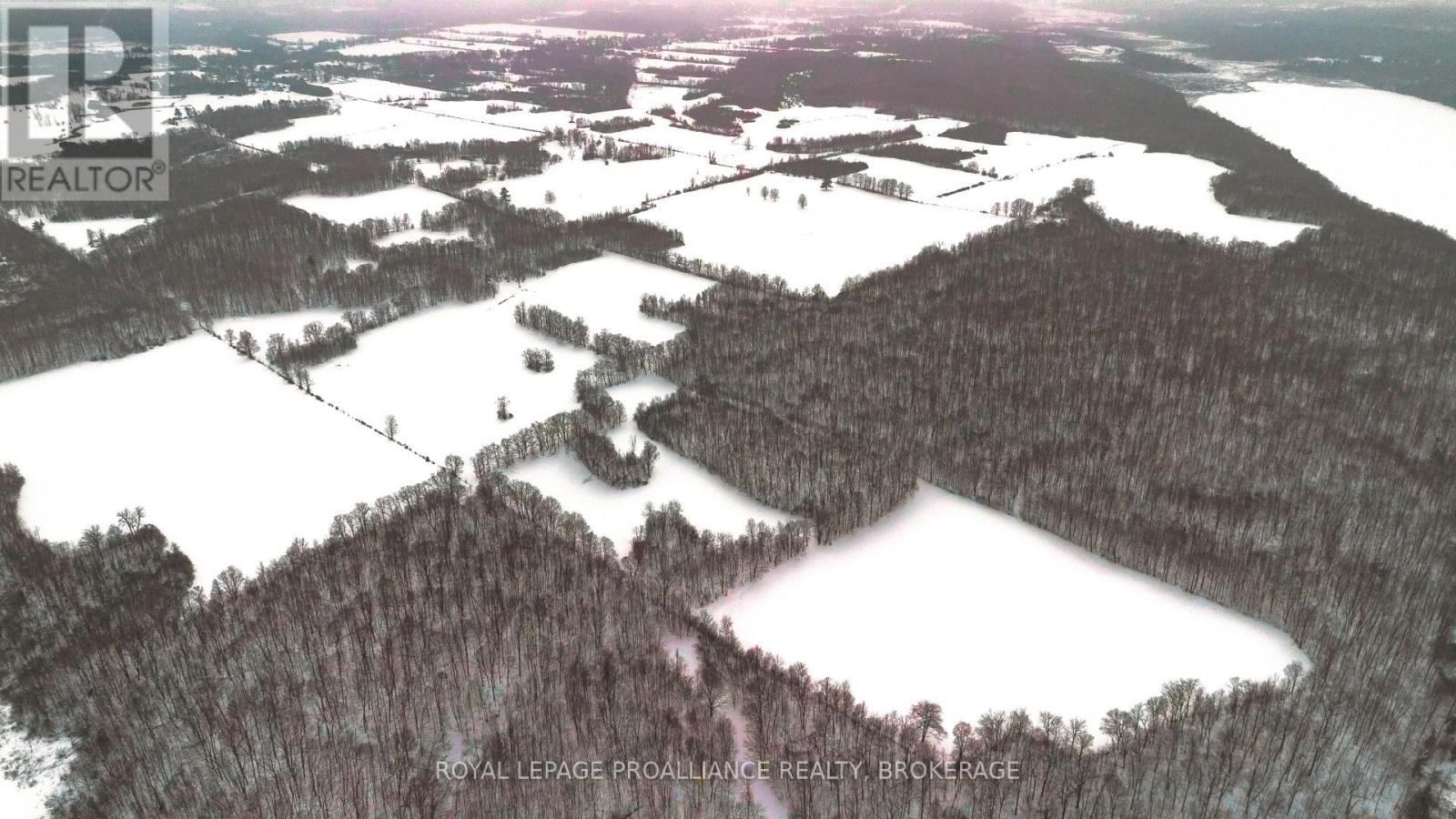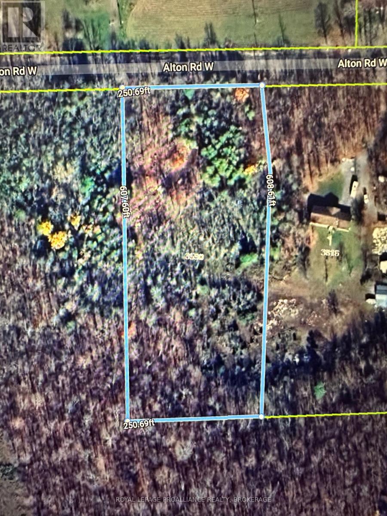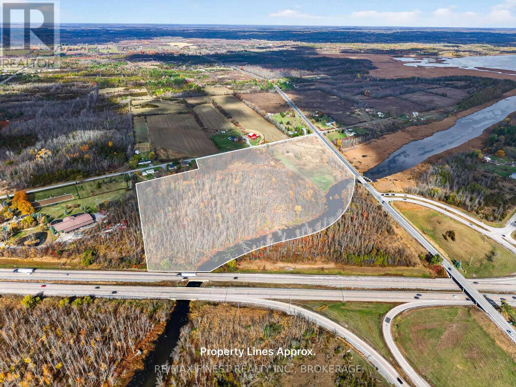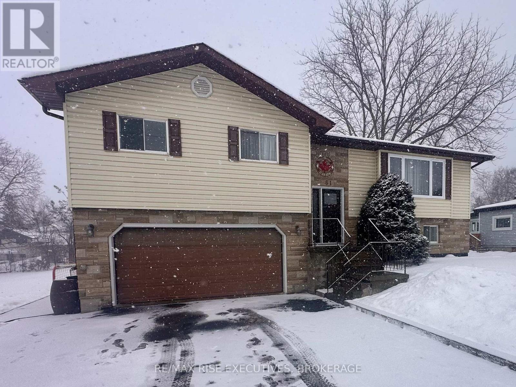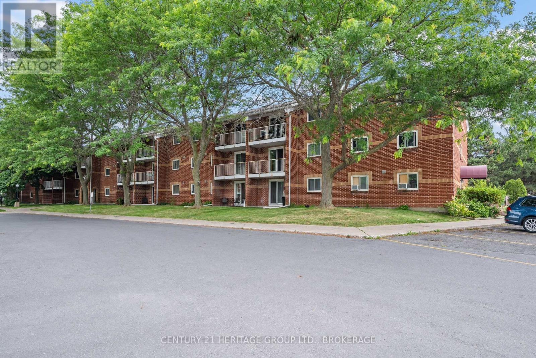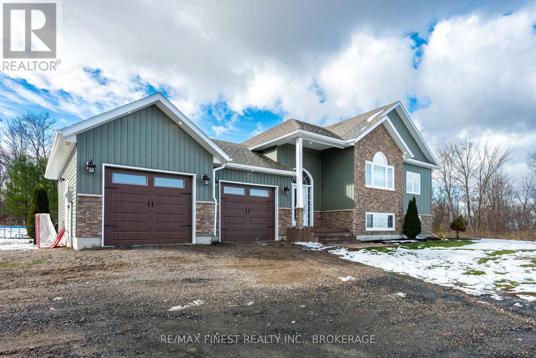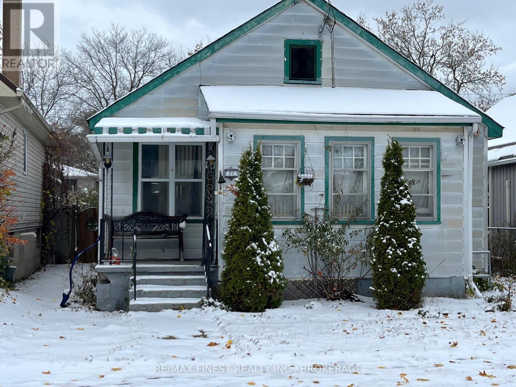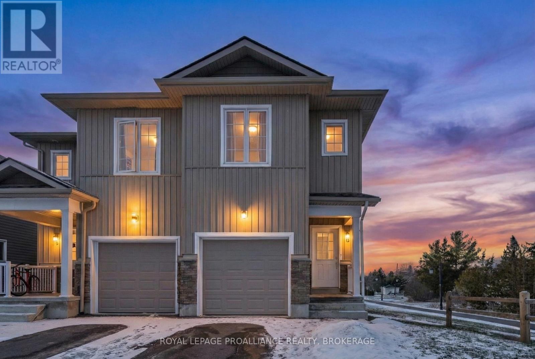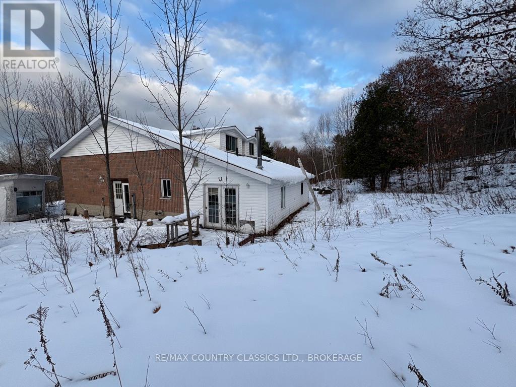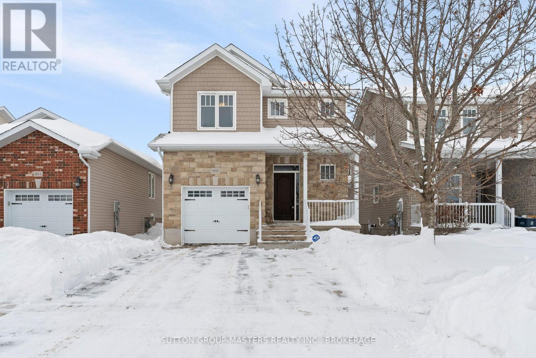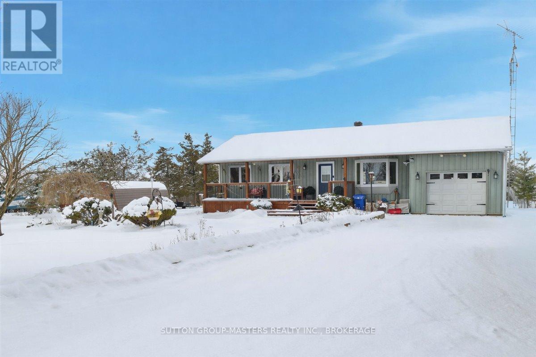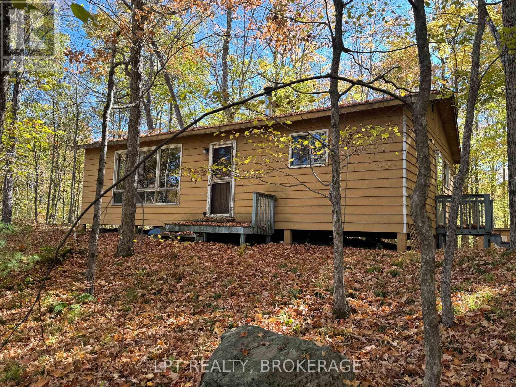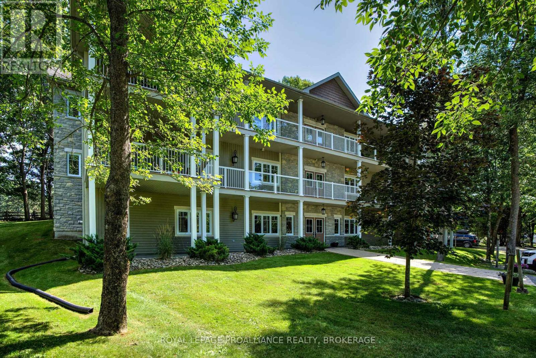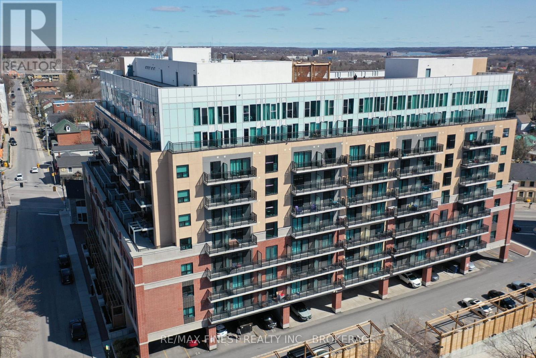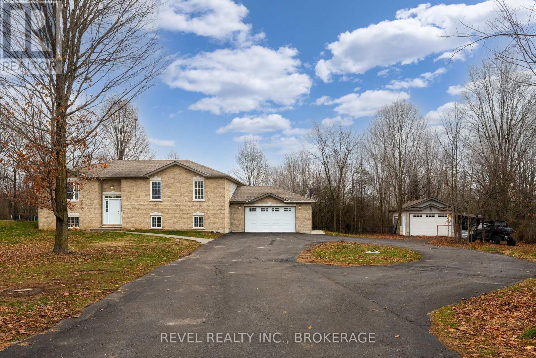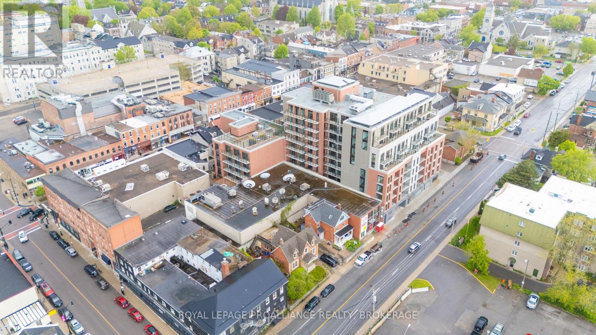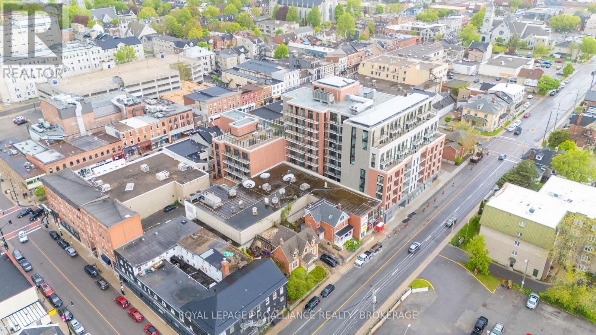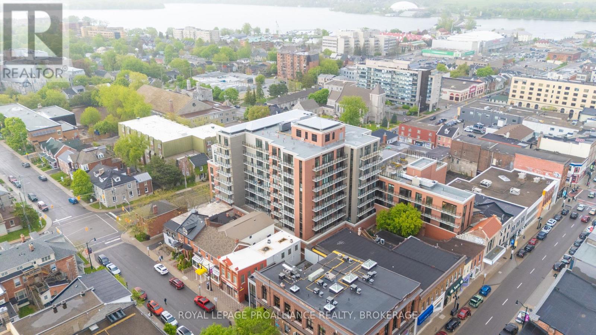3958 Harrowsmith Road
Frontenac, Ontario
Welcome to 3958 Harrowsmith Road -- a truly unique property in the heart of the charming village of Harrowsmith. This former church with a spacious residential addition presents a rare opportunity for personal living, business potential, or both. Zoned UC-1 (commercial), its perfect for a home office or other venture! The original church showcases stunning limestone architecture, with a bright, open "Nave" featuring soaring ceilings and vibrant stained glass windows. The bell tower remains intact with stairs to the top offering potential to finish and a bathroom rough-in adds future flexibility. The upper balcony/gallery is in excellent condition and provides ample space for creative use. The rear addition offers a generous amount of living space, beginning with a large foyer and flowing into the main living area with a cozy wood-burning fireplace and walkout to a spacious deck. The kitchen features a unique split layout with ample cabinetry. Two bedrooms are on the main level, including a primary suite with a 4-piece ensuite, plus a large 2-piece bath. The lower level includes two more bedrooms, an office/den, a 4-piece bath, and a laundry area, perfect for families or in-law suite potential. Upstairs, a 600 sq. ft. loft is currently used as a workshop. The back section has a block foundation and is independently serviced by air, a furnace, a heat pump, and its own eco septic system. The front section of the home is on a stone foundation with a holding tank and is serviced by a hot water tank, a furnace, and a heat pump. Electric baseboards are also a source of heat. The property has ample parking for residential and commercial needs, an EV charger, and fibre-optic high-speed internet is available and is just a short walk from the K&P and Cataraqui Trails. Come see it for yourself! (id:28880)
Royal LePage Proalliance Realty
441b Maccomish Lane
South Frontenac, Ontario
Waterfront oasis on beautiful Buck Lake! This stunning property provides resort style living and offers a change of pace from city life. Enjoy cross country skiing, skating, fishing year-round, snowmobiling with many trails nearby, snowshoeing, ATV riding and in the summer - waterskiing, tubing, canoeing, kayaking, swimming, snorkelling plus more! This gorgeous home sits on over 2 acres of land and close to the lake with level access to shallow water for children and deep water off the dock for diving. Enjoy the large dock, covered boat slip and tiki bar - with southern exposure for sunrises and sunsets. As you enter under the timber frame porch, you immediately feel a sense of relaxation in this stunning lake house. The main floor has a large, open concept Great Room with expansive windows and access out to the deck as well as a woodstove for cozy evenings. The custom cordon-blue kitchen is a showpiece with granite countertops, double drawer dishwasher, under-counter microwave and a pot filler above the propane stove. The main floor bedroom has an attached 4-pc bath that has access from the foyer. There is an office here that could be another bedroom. The bathrooms and foyer have heated slate floors while the balance of the home has wide-plank pine flooring - from trees on the property! The second level features a large bedroom, laundry area and an amazing primary bedroom with cathedral ceilings, 3-pc ensuite and gorgeous views over the pristine waters of the lake. The home is heated by propane forced air and a woodstove and has 200-amp service, a lake water system with UV light, central vac, A/C and an on-demand backup generator. A catwalk leads from the house to extra living space above the 2-car garage and workshop - family room, kitchenette, dining area, bedroom and 2-pc bath. Start planning a lifestyle change - take long walks, make maple syrup, swim in crystal clear waters and enjoy campfires under the stars. Just south of Westport or 40 mins to Kingston. (id:28880)
Royal LePage Proalliance Realty
Pt Lt 33 Mount Chesney Road
Kingston, Ontario
Discover 10.14 acres of serene rural landscape on Mount Chesney Road - an RU zoned property that blends privacy, natural beauty, and endless potential. This vacant parcel offers expansive acreage and provides a mix of terrain suited for a country residence, recreational getaway, or a variety of permitted rural uses. With flexible RU zoning and a peaceful setting just a short drive from nearby communities, this property gives you the freedom to build, explore, and enjoy the outdoors at your own pace. (id:28880)
Royal LePage Proalliance Realty
3590 Alton Road W
Frontenac, Ontario
DREAM BIG! Looking for room to roam? Look no further. This lovely treed lot just outside the village of Harrowsmith is waiting for your dream home. Just under 4 acres of potential with 250 feet of frontage. Level building lot with driveway in from Alton Road. 15 minutes to the 401, close to schools, parks and Sydenham Beach. (id:28880)
Royal LePage Proalliance Realty
00 Scotland Road
Loyalist, Ontario
Discover the perfect blend of privacy and convenience with this beautiful 32-acre parcel of partially wooded land. Ideally located just minutes from Highway 401, this property offers quick and easy access to Kingston, Napanee, and Odessa - making it an excellent location for your dream home, or private retreat. The land features a mix of open space and mature trees, providing both versatility and natural beauty. A winding river meanders through the rear of the property, adding charm, tranquility, and an opportunity to enjoy the sights and sounds of nature right in your backyard. Whether you're envisioning a quiet country escape, an investment property, or a place to explore and enjoy the outdoors, this scenic acreage offers endless possibilities" (id:28880)
RE/MAX Finest Realty Inc.
61 Brant Street
Deseronto, Ontario
Welcome to 61 Brant Street in Deseronto - a beautifully maintained raised bungalow offering 3 bedrooms, 1 full bathroom, and 2 additional half bathrooms, perfect for families or those looking for space and functionality. This home has been meticulously cared for and features several tasteful upgrades throughout. Situated on a large lot, the property boasts a huge backyard, a big above-ground pool, and a spacious deck with views of the bay - ideal for summer entertaining or relaxing with the family. Located within walking distance to the waterfront, parks, and all town amenities, this home offers the perfect balance of small-town convenience and outdoor lifestyle. Whether you're raising a family or simply looking to enjoy space, comfort, and scenic surroundings, this Brant Street home delivers exceptional value in a welcoming community. (id:28880)
RE/MAX Rise Executives
114 - 573 Armstrong Road E
Kingston, Ontario
Fully Renovated | Turn-Key Living at 114-573 Armstrong Road Step into modern elegance with this completely renovated 2-bedroom, 1-bathroom condo in the desirable Meadowbrooke Condominium Community. Every inch of this ground-floor unit has been thoughtfully updated to create a fresh, stylish, and low-maintenance living experience. Enjoy the brand-new custom kitchen, featuring sleek countertops, stainless steel appliances, upgraded outlets and switches, and soft-close cabinetry with custom sliding organizers-perfect for maximizing space and function. The adjoining dining area with a passthrough window makes hosting effortless. The spacious living room is flooded with natural light and offers a seamless walk-out to your private terrace-ideal for morning coffee or relaxing summer evenings. Both bedrooms have been updated with new paint, trim, crown molding, and lighting, offering a serene and sophisticated atmosphere. The completely remodeled 4-piece bathroom showcases modern finishes and quality craftsmanship. New plumbing, updated electrical, designer light fixtures, and luxury flooring run throughout, while upgraded baseboards and crown molding add a polished touch. Additional features include a large in-unit storage room and one reserved parking space, plus ample visitor parking. Set in a quiet, well-managed building, you'll love the peace of mind and convenience this condo offers. Located minutes from transit, schools, parks, trails, dining, and shopping-this stunning unit is move-in ready. Don't miss your chance to own a brand-new home in a well-established community! (id:28880)
Century 21 Heritage Group Ltd.
1557 Long Lake Road
Frontenac, Ontario
Welcome to 1557 Long Lake Road - a stunning raised bungalow, built in 2019 and thoughtfully designed to offer the perfect blend of modern elegance and quiet country living. Nestled on a beautifully treed 1-acre lot and located just minutes from Long Lake, this home truly is a slice of paradise. Boasting over 1,500 sq. ft. on the main level, the inviting open-concept layout is ideal for family gatherings and entertaining. Oversized windows bathe the space in natural light while capturing serene countryside views. The impressive eat-in kitchen features upgraded cabinetry, granite countertops, and stainless steel appliances. Featuring 3+2 bedrooms and 2.5 baths, including a spacious primary suite complete with a walk-in closet and a private recently renovated 3-piece ensuite. The fully finished basement extends your living space with a generous rec room, a den/additional bedroom, a large laundry area, and extra storage. Step outside and enjoy the many outdoor features, including a charming front porch with composite decking, a two-tiered deck installed in 2025, and an above-ground pool added in 2023. With both a 2-car attached garage and a 1-car detached garage, there is no shortage of parking or workspace. Don't miss your chance to own this exceptional home that truly offers the best of both worlds-modern comfort and peaceful country charm. Schedule your viewing today and experience all this property has to offer! (id:28880)
RE/MAX Finest Realty Inc.
32 Connaught Street
Kingston, Ontario
For the right investor with cash and vision, 32 Connaught Street just may be the perfect opportunity to dig in and profit from your work. With full municipal services, redevelopment is the logical next step. Currently single family residential, with A5 zoning several future uses are possible. Bonus the property may be accessed from in front on Connaught Street with a small private driveway or by the back-alley to a rear shed. At this price the property will create plenty of interest. Offers will not be responded to for one week. Ask your REALTOR about offer and purchase guidelines. (id:28880)
RE/MAX Finest Realty Inc.
370 Stone Street S
Gananoque, Ontario
Welcome to waterfront living at its finest at 370 Stone Street South in the heart of Gananoque. This beautifully renovated one-and-a-half-storey home seamlessly blends historic charm with thoughtful modern updates, all set against the ever-changing backdrop of the St. Lawrence River. The main residence offers warm, character-filled living spaces enhanced by stunning water views, while a fully self-contained lower-level living area provides exceptional flexibility. With its own private entrance, expansive waterfront outlook, and striking natural limestone wall feature, this lower level is ideal for extended family, guests, or potential income opportunities-without compromising privacy or lifestyle. The property features exceptional docking in a naturally protected setting, providing calm waters and secure mooring for your watercraft. Living here means more than owning a waterfront; it's about embracing a way of life. Gananoque is celebrated as the gateway to the Thousand Islands, offering world-class boating, kayaking, paddleboarding, and fishing right at your doorstep. Enjoy morning coffees overlooking passing boats, sunset views across the water, and the calm that only true waterfront living can provide. Beyond the shoreline, Gananoque offers a vibrant, walkable downtown filled with local restaurants, cafés, boutiques, live theatre, and year-round festivals. Conveniently located between Kingston, Ottawa, and Montreal, this property is perfectly suited as a full-time residence or refined waterfront retreat. A rare opportunity to enjoy timeless character, modern comfort, and an exceptional waterfront lifestyle. (id:28880)
RE/MAX Hallmark First Group Realty Ltd.
40 Tegan Court
Loyalist, Ontario
Welcome to 40 Tegan Court, a semi-detached 2-storey home tucked away on a quiet, family-friendly cul-de-sac in Odessa. This bright and comfortable home offers a practical layout, a cozy backyard, and the kind of small-town charm that's hard to find. Commuters will love the convenient location! Odessa is perfectly situated between Kingston and Napanee, with quick access to Highway 401 and an easy 15-20minute drive in either direction. Families will also appreciate the nearby schools, including Odessa Public School and Ernestown Intermediate and Secondary School, making this a great place to settle in and feel right at home while still staying connected to the amenities. (id:28880)
Royal LePage Proalliance Realty
534 B Slate Falls Road
Addington Highlands, Ontario
Nestled in the peaceful wilderness near the charming town of Denbigh, 534B Slate Falls Road offers the perfect opportunity to escape the hustle and bustle of city life. Sitting on 2.463 acres of pristine, natural landscape, this property provides a serene retreat surrounded by the beauty of nature. This spacious home features 4 bedrooms, 2 bathrooms, and a full kitchen, offering plenty of space for a family, guests, or your next renovation project. Whether you're a handyman looking for a rewarding fixer-upper, or someone dreaming of transforming a rustic property into a cozy getaway, this home has incredible potential. Ideal for use as a base for hunting, family retreat, or year-round residence the possibilities here are endless. With some creativity and effort, you can make this house truly your own. Don't miss your chance to own a slice of country paradise - book your private showing today and start imagining the potential of this beautiful property! (id:28880)
RE/MAX Country Classics Ltd.
1606 Crimson Crescent
Kingston, Ontario
Welcome to this Caraco-built two-storey home in Kingston's sought-after Woodhaven neighbourhood, offering modern finishes, a smart layout, and room to grow. The main level features new flooring and an open-concept kitchen, living, and dining area highlighted by a cathedral ceiling and a large island - perfect for everyday living and entertaining. Step out from the living area to your rear deck, extending your living space outdoors. The home offers approximately 1445sqft of finished living space, with a convenient powder room on the main floor. Upstairs, you will find three bedrooms, laundry, a 4-piece main bathroom, and a 3-piece ensuite and walk-in closet off the primary bedroom. The lower level is fully framed and ready for your finishing touches, complete with a rough-in for an additional bathroom, offering excellent potential for added living space. Additional highlights include an owned tankless water heater and a single garage with inside entry. Ideally located close to shopping, schools, parks, and quick access to the 401, this home is a fantastic opportunity to settle into one of Kingston's fastest-growing west-end communities. (id:28880)
Sutton Group-Masters Realty Inc.
84 Plumb Road
Tyendinaga, Ontario
84 Plumb Road, Marysville offers a beautifully updated 3-bedroom home just minutes from Napanee, and within easy reach of Belleville and Kingston. Close to schools, a community centre, and fairgrounds, this home features updated appliances, renovated bathroom, LED lighting, upgraded electrical panel, and major system upgrades including furnace, A/C, HRV, and shingles. Set on a manicured, venue-style lot with mature trees, gardens, a large metal pergola, hot tub, and stone firepit - perfect for entertaining or relaxing under the stars year-round. (id:28880)
Sutton Group-Masters Realty Inc.
500 Yvon Lane
Rideau Lakes, Ontario
RUSTIC COTTAGE RETREAT ON CROSBY LAKE; Welcome to the perfect blend of rustic charm and lakeside fun. This 3-bedroom, 4-piece bath seasonal cottage isn't just a getaway it's the launchpad for your family's best memories yet. Private Lake Access on the stunning, spring-fed Crosby Lake. Morning paddleboard? Sunset swim? Wood stove warmth meets classic cottage vibes, cozy evenings with board games, hot cocoa, and that unbeatable wood-burning smell. Year-round road access. Thanksgiving dinner with the leaves on fire outside and panoramic views from the gazebo. A place where your kids learn to fish, with great pickerel fishing, your friends gather for late-night fires, and every season brings something unforgettable. Start making memories. Start living the lake life. (id:28880)
Lpt Realty
12-4 - 532 10th Concession Road
Rideau Lakes, Ontario
Welcome to Wolfe Springs Resort! Enjoy fractional ownership at this 4-season vacation property with the use of all the resort amenities and enjoyment of beautiful Wolfe Lake near Westport, Ontario. This Hillcrest bungalow villa backs onto the fairway and features 2 bedrooms, 3 bathrooms, large kitchen with granite countertops, stainless steel appliances and a spacious living room with a propane fireplace. The master bedroom is expansive and features a soaker tub and ensuite bath. The villa comes fully furnished and stocked with all you need to enjoy your 5 weeks at the lake including a washer and dryer tucked away in a hallway closet. Make use of the recreation room, theatre room, boat house, canoes, kayaks, paddle boats, bicycles, shared golf carts and barbecue and fire pit area. The waterfront is perfect for swimming or boating with a sandy beach and dock available. This unit has interval 4 as the fixed summer week of mid July each year. (id:28880)
Royal LePage Proalliance Realty
520 Denridge Road
Stone Mills, Ontario
Sprawling 72-Acre Nature Retreat in Historic Stone Mills. The Ultimate Canvas for Outdoor Enthusiasts & Hobby Farmers. Escape the city and claim your 72-acre sanctuary in the heart of the Lennox & Addington countryside. This expansive parcel offers a perfect blend of diverse terrain, featuring a mix of mature forested areas, open meadows, and the rugged natural beauty characteristic of the Stone Mills landscape. Whether you are an avid hunter, a nature lover seeking a private hiking territory, or looking to establish a sustainable hobby farm, this property provides the space. Unbeatable Regional Connectivity. While the property feels worlds away, it is strategically located for effortless access to Eastern Ontario's most vibrant hubs: Minutes to Charm; Just a short 10-minute drive to the historic village of Newburgh and the full-scale amenities of Napanee (shopping, hospital, and rail access), City Access; Ideally positioned for commuters, located approx. 30 minutes to Kingston and 35 minutes to Belleville, offering the perfect balance of rural peace and urban convenience, Hwy. 401 Proximity; Quick access to the 401 corridor makes this an ideal weekend getaway for those coming from the GTA or Ottawa. Property Highlights: Acreage; 72.3 surveyed acres of diverse natural landscape, Privacy; Significant road frontage with deep interior privacy, ideal for an off-grid estate or private hunt camp, Adventure Awaits; Located near the Cataraqui Trail and the famous Dark Sky Viewing Area - perfect for stargazing, ATVing, and snowmobiling, Zoning; Rural (RU) zoning allows for a wide range of uses including residential dwellings, agricultural use, and conservation. Reclaim your connection to the land. Whether it's for the hunt, the harvest, or the heritage, this 72-acre Stone Mills gem is a rare find in today's market. (id:28880)
K B Realty Inc.
1031 - 652 Princess Street
Kingston, Ontario
Amazing Location! A great opportunity awaits in one of Kingston's most recent, energy-efficient, and contemporary condominium buildings. This unit features a kitchen, bright living/dining room with views of Lake Ontario Waterfront!, 2 bedroom, 3-piece bath, and in suite laundry, perfect for enjoying the city's vibrant downtown surroundings, with public transit, entertainment, and Queen's University all within walking distance. The building boasts exceptional amenities, including study rooms, a lounge/games room, a fitness center, bicycle storage, a roof-top patio, and an indoor atrium with a glass ceiling. On the ground floor, retail spaces house an array of shops, restaurants, and pharmacies. This versatile unit is ideal for your personal residence or for investors seeking an easy investment at a central location. (id:28880)
RE/MAX Finest Realty Inc.
3826 Stage Coach Road
Frontenac, Ontario
Welcome to 3826 Stagecoach Road, Sydenham - where privacy meets convenience in one of South Frontenac's most sought-after communities. This charming 3-bedroom raised bungalow sits proudly on 2 acres of peaceful, tree-lined property, offering the perfect blend of country living with easy access to Sydenham's amenities, schools, and public beaches. Inside, you'll find a bright and functional layout featuring an eat-in kitchen, a comfortable living area, and a private primary suite complete with ensuite. The fully finished lower level provides even more space to enjoy - complete with a walkout to a beautifully finished patio area, perfect for outdoor entertaining or quiet evenings under the stars. Outside, the property truly shines. A paved driveway with roundabout gives the home a grand, welcoming feel, while the detached garage, attached garage, and fenced-in dog run add exceptional practicality to everyday living. Whether you need extra workshop space, storage, or simply room to park your toys, this property has you covered. Thoughtful updates throughout the home mean it's move-in ready, and the peaceful surroundings create a sense of retreat that's hard to find this close to town.If you're looking for space, comfort, and a property that checks all the boxes - welcome home! (id:28880)
Revel Realty Inc.
716 - 223 Princess Street
Kingston, Ontario
Don't look any further than The Crown Condominiums in the heart of Kingston! This seventh-floor studio suite offers 394 square feet of efficiently designed living space and is an excellent opportunity for investors or future end users. The unit is currently leased until August 31st, 2026. Inside, you'll find an open-concept layout that maximizes functionality, complete with in suite laundry, a modern 4 piece bathroom, and large windows that bring in natural light and offer elevated views. Residents enjoy exceptional amenities, including a private rooftop terrace with BBQ stations, dining and lounge areas, greenery, yoga and outdoor activity space; concierge service; an exclusive Fitness Centre and Yoga Studio; and a Party and Multi Purpose Room equipped with a full kitchen. Additional underground parking, bike storage, and lockers are also available for purchase. Developed by IN8 Developments-backed by over 20 years of experience in urban real estate-The Crown Condominiums reflects a commitment to innovative, efficient housing solutions and successful project delivery. Its unbeatable downtown location places you steps from restaurants, cafés, and both chain and boutique retail. Nearly all of historic downtown and Kingston's waterfront are within a 10 minute walk, with quick access to Queen's University and RMC. (id:28880)
Royal LePage Proalliance Realty
909 - 223 Princess Street
Kingston, Ontario
Don't look any further than The Crown Condominiums in the heart of Kingston! This ninth-floor unit offers a stylish 2-bedroom layout with 899 square feet of efficiently designed living space. The suite features an open-concept living and dining area, in-suite laundry, a modern 4-piece bathroom, and large windows that flood the space with natural light-elevating everyday living. Residents enjoy access to exceptional amenities, including a private rooftop terrace with BBQ stations, dining and lounge areas, lush greenery, yoga and outdoor activity space; concierge service; an exclusive Fitness Centre and Yoga Studio; and a Party and Multi-Purpose Room complete with a full kitchen. Underground parking, bike storage, and lockers are available at an additional cost. Developed by IN8 Developments-backed by over 20 years of experience in urban real estate-The Crown Condominiums is known for innovative, efficient housing solutions and a strong track record of successful project launches. Its unbeatable downtown location places you steps from restaurants, cafés, and both chain and boutique retail. Nearly all of historic downtown and Kingston's waterfront are within a 10-minute walk, with quick access to Queen's University and RMC. (id:28880)
Royal LePage Proalliance Realty
617 - 223 Princess Street
Kingston, Ontario
Don't look any further than The Crown Condominiums in the heart of Kingston! This sixth-floor suite offers a stylish 1 bedroom plus den layout with 556 square feet of efficiently designed living space-an excellent opportunity for investors or future end users. The unit is currently leased until January 30th, 2026. Inside, you'll find an open concept floor plan that maximizes functionality, complete with in suite laundry, a modern 4 piece bathroom, and large windows that fill the space with natural light and provide elevated views. Residents enjoy exceptional amenities, including a private rooftop terrace with BBQ stations, dining and lounge areas, greenery, yoga and outdoor activity space; concierge service; an exclusive Fitness Centre and Yoga Studio; and a Party and Multi Purpose Room equipped with a full kitchen. Additional underground parking, bike storage, and lockers are also available for purchase. Developed by IN8 Developments-backed by over 20 years of experience in urban real estate-The Crown Condominiums reflects a commitment to innovative, efficient housing solutions and successful project delivery. Its unbeatable downtown location places you steps from restaurants, cafés, and both chain and boutique retail. Nearly all of historic downtown and Kingston's waterfront are within a 10 minute walk, with quick access to Queen's University and RMC. (id:28880)
Royal LePage Proalliance Realty
604 - 223 Princess Street
Kingston, Ontario
Don't look any further than The Crown Condominiums in the heart of Kingston! This sixth-floor unit offers a stylish 1-bedroom plus den layout with 706 square feet of thoughtfully designed living space and is available now. Enjoy an open-concept living and dining area, in-suite laundry, two 4-piece bathrooms-including a private ensuite-and beautiful views that elevate everyday living. Residents have access to exceptional amenities, including a private rooftop terrace with BBQ stations, dining and lounge areas, greenery, yoga and outdoor activity space; concierge service; an exclusive Fitness Centre and Yoga Studio; and a Party and Multi-Purpose Room complete with a full kitchen. Underground parking, bike storage, and lockers are available at an additional cost. Backed by over 20 years of experience in urban development, IN8 Developments is known for innovative, efficient housing solutions and a strong track record of successful project launches. The Crown Condominiums offers an unbeatable location surrounded by restaurants, cafés, and both chain and boutique retail in Kingston's vibrant downtown core. You're within a 10 minute walk of nearly all of historic downtown and the waterfront, with a quick commute to Queen's University or RMC. (id:28880)
Royal LePage Proalliance Realty
605 - 223 Princess Street
Kingston, Ontario
Don't look any further than The Crown Condominiums in the heart of Kingston! This sixth-floor suite offers a spacious and modern 3-bedroom layout with 1,006 square feet of efficiently designed living space-an excellent opportunity for investors or future end users. The unit is currently leased until August 31, 2026, providing immediate rental income and long-term flexibility. Inside, you'll find an open-concept living and dining area that maximizes functionality, complete with in suite laundry, a modern 4 piece bathroom, and large windows that bring in natural light and offer elevated views. Residents enjoy exceptional amenities, including a private rooftop terrace with BBQ stations, dining and lounge areas, greenery, yoga and outdoor activity space; concierge service; an exclusive Fitness Centre and Yoga Studio; and a Party and Multi Purpose Room equipped with a full kitchen. Additional underground parking, bike storage, and lockers are also available for purchase. Developed by IN8 Developments-backed by over 20 years of experience in urban real estate-The Crown Condominiums reflects a commitment to innovative, efficient housing solutions and successful project delivery. Its unbeatable downtown location places you steps from restaurants, cafés, and both chain and boutique retail. Nearly all of historic downtown and Kingston's waterfront are within a 10 minute walk, with quick access to Queen's University and RMC. (id:28880)
Royal LePage Proalliance Realty


