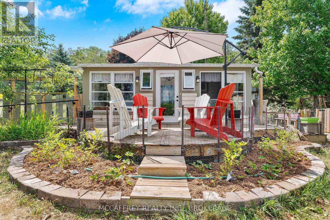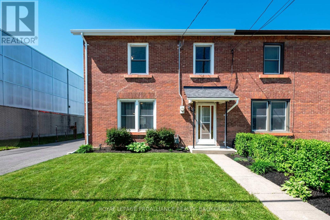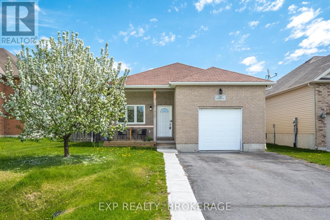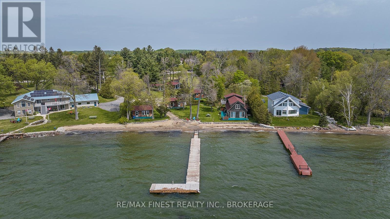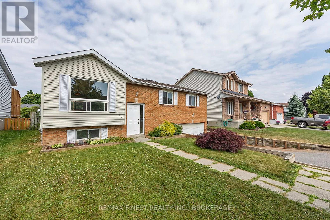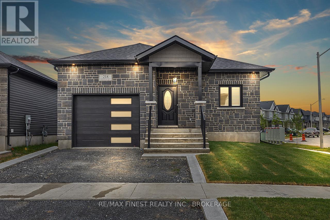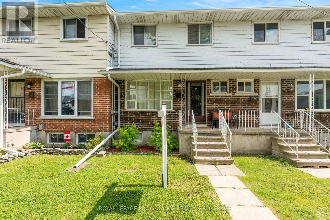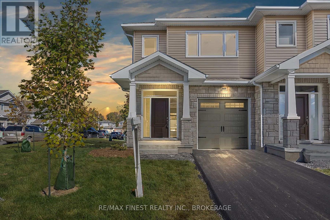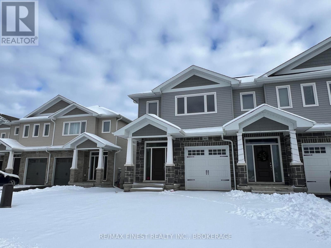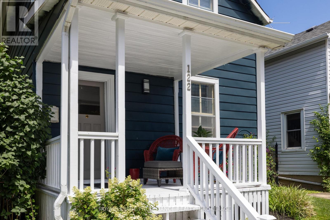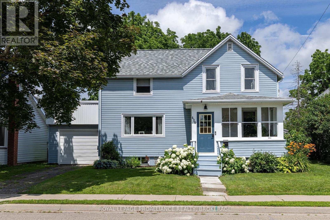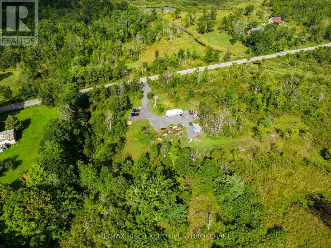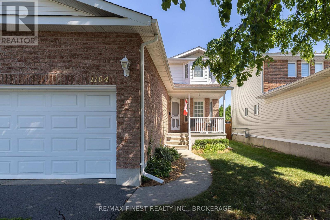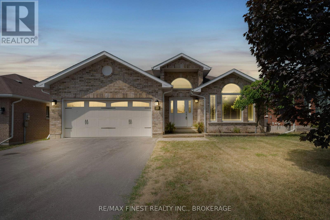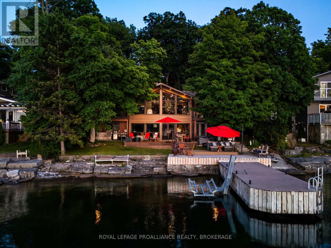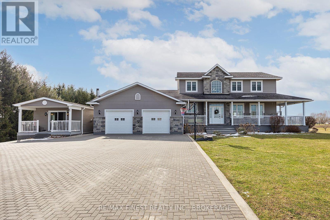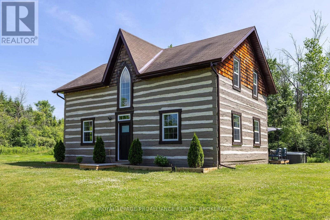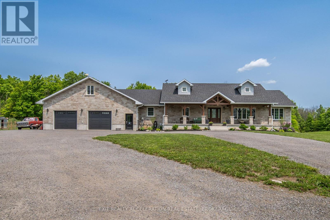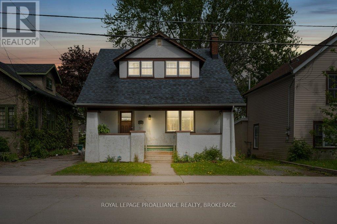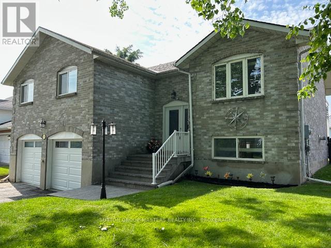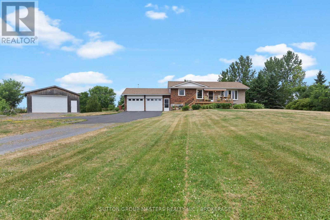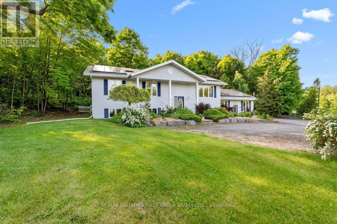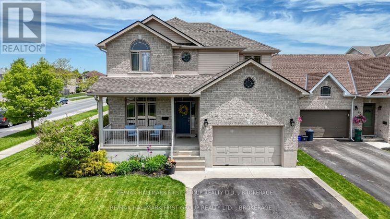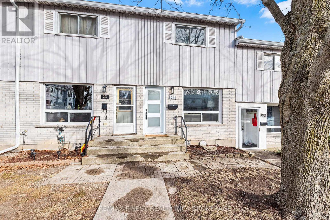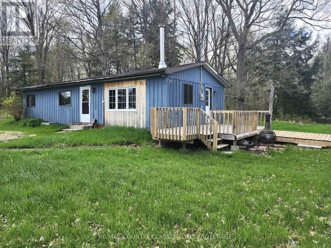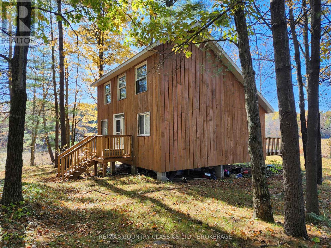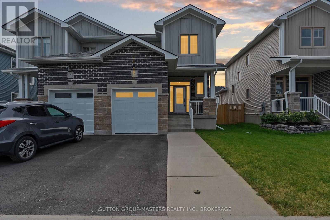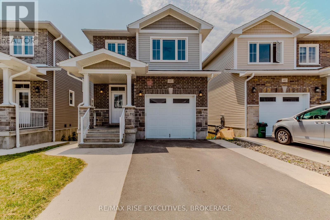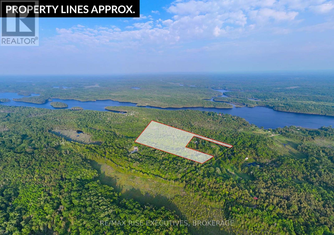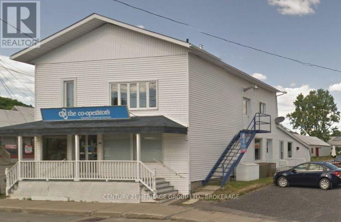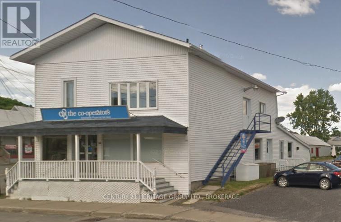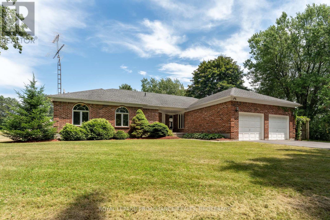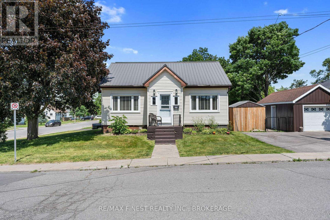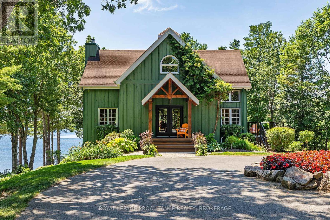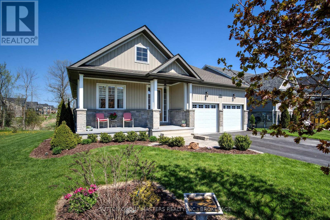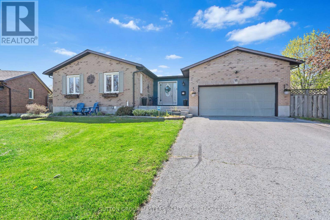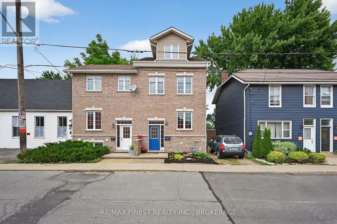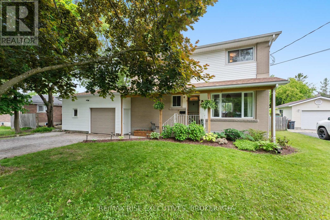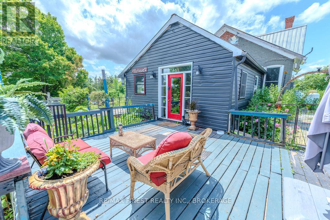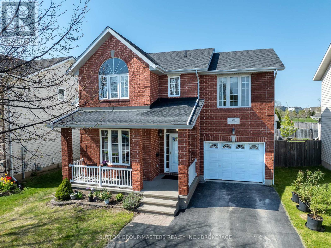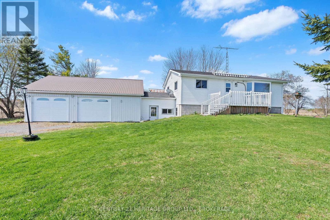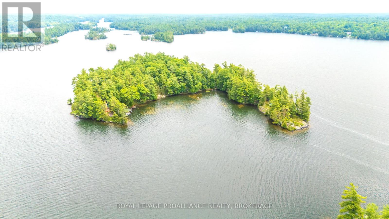425 South Shore Road
Greater Napanee, Ontario
Discover the perfect blend of tranquility and modern living in this year-round waterfront home on Hay Bay. Nestled on over an acre of mostly flat, beautifully landscaped property, this charming residence offers an idyllic retreat with over 500 feet of waterfront. The property boasts a detached two-car garage and a paved double-wide driveway, providing ample parking space. The residence has undergone a lovely renovation and promises comfort and style throughout. Step inside to find a cozy living room that invites relaxation, enhanced by a stunning 3 sided glass fireplace whose warmth can be enjoyed from the living room or even the comfort of your bed in the large bedroom, which features an expansive walk-in closet for ample storage. The eat-in kitchen showcases a beautiful soapstone island, providing a perfect setting for family gatherings and dinner parties. A delightful 3-season sunroom, surrounded by windows, offers breathtaking views of the sparkling Hay Bay, making it the ideal place to enjoy your morning coffee or unwind with a book. The home also includes a convenient 4-piece bathroom, a utility closet, a laundry area, and a bonus room currently equipped as an office/library, ideal for working from home. Outside, the property's natural beauty is on full display with stunning gardens, mature trees, and a selection of apple, pear, and cherry trees. The addition of a garden shed and a versatile gym area that can easily be transformed and finished into a charming bunkie offers endless possibilities for guest accommodations. On warm summer days enjoy a refreshing swim or a quiet paddle along the bay and the stunning sunset. Despite the serene and private setting, the home's location is only minutes away from the amenities of downtown Napanee, offering the perfect balance between convenience and seclusion. Embrace the charm and comfort of waterfront living in this beautiful home, where every detail has been thoughtfully designed to create a peaceful sanctuary. (id:28880)
Mccaffrey Realty Inc.
139 Stephen Street
Kingston, Ontario
Step inside 100+ years of Kingston character, located in one of the city's most walk-able and vibrant downtown neighbourhoods. This brown brick semi-detached, end unit home has stood the test of time and thanks to pride of ownership, it's ready for its next chapter. Walking into the front foyer, you will be welcomed by the traditional flow of the family room, dining room and open concept kitchen, freshly renovated in 2022, with double sinks, a pantry and pot lighting. Walking toward the back of the home is an ultra cozy lounge vibe, featuring a stunning exposed brick wall. Around the corner is a tucked away main floor laundry room and half bath, all-in-all a great layout for entertaining and the day-to-day rhythm of life. Heading upstairs,the handsome original wooden staircase railings are in wonderful condition and they are one of the many focal points of this house that will remind you of years gone by. The large primary bedroom offers vaulted ceilings and a spacious walk-in closet, potential for an ensuite bathroom in the future, if desired. The three other bedrooms are well-appointed and the main second floor bathroom is nostalgic of a bygone era. Other updates to this house include a newer roof (2020), newer carpeting upstairs (2024), fresh paint throughout (2024), a newly paved driveway (2024), new eaves troughs (2025) and more. A real bonus is the detached single-car garage with loft, and room for multiple vehicles in the driveway, a rare find in this downtown location. Step outside and you're just moments away from shopping, restaurants, nightlife, parks and the beloved Memorial Centre Farmers Market. Whether you're a professional seeking a downtown address, or a lover of character homes with room to breathe, come and see why this home is one worth falling for. (id:28880)
Royal LePage Proalliance Realty
176 Somerset Drive
Loyalist, Ontario
Welcome to 176 Somerset Drivean updated raised bungalow located in the welcoming lakeside community of Bath. This 5-bedroom, 3-bathroom home offers a functional layout ideal for families and military relocations, just 30 minutes to both CFB Kingston and CFB Trenton.The main level features an open-concept kitchen, living, and dining area with modern appliances, a wine fridge, and walkout access to a private back deck with hot tub. The spacious primary suite includes custom closets and a beautifully updated ensuite.The fully finished lower level offers additional living space with two bedrooms, a full bathroom, and a generous rec roomperfect for a home office, gym, or kids space. A single-car garage with extra-high ceilings provides additional storage solutions.Enjoy the quiet charm of Bath while staying close to schools, parks, trails, waterfront access, and local amenities. A true turn-key opportunity in a growing community. (id:28880)
Exp Realty
135 Thousand Islands Parkway
Front Of Leeds & Seeleys Bay, Ontario
A rare commercial opportunity awaits in the heart of the Thousand Islands. Located on a private sandy beach on the St. Lawrence River is Harmer's Cottages. 6 beautiful cottages plus a main 2-storey house situated on over 2 acres of well maintained grounds and breathtaking waterfront. The main building has been updated and is equipped with an office, 3 bedrooms, 2 bathrooms, and stunning views from all angles. Each adorable cottage has 2 bedrooms, 1bathroom, its own unique charm, and plenty of space to enjoy the serenity of riverfront cottaging. Each cottage comes with a private deck, deck chairs, BBQ, and picnic table. Additionally, this lovely beachfront property has a dock and clean, clear water perfect for swimming and water activities. Make your Thousand Islands dream a reality. (id:28880)
RE/MAX Finest Realty Inc.
517 Citation Crescent
Kingston, Ontario
Welcome to this beautiful bungalow at 517 Citation Crescent, ideally situated in the sought-after West-Park neighborhood. This home boasts a prime location near schools, parks, Landings Golf Course, Lemoine Point Conservation Area, and numerous other amenities. The main level greets you with an inviting eat-in kitchen and a living/dining area, 3 comfortably sized bedrooms, a well-appointed 4-piece updated main bathroom. The lower level offers a versatile rec room, a convenient bathroom rough-in and a utility/laundry room with potential for a future 4th bedroom, and a spacious 1.5 car garage. The exterior, you'll discover a large rear yard complemented by a deck and fence, perfect for kids, pets or entertaining guests. Updates include: shingles (2019), new bay window (2023), furnace (2014), all main floors (2025). Don't miss the opportunity to make this a place to call home! (id:28880)
RE/MAX Finest Realty Inc.
218 Creighton Drive
Loyalist, Ontario
Stunning Nearly-New Bungalow on Corner Lot with 5 Beds and 3 Baths -- Just 10 Minutes from Kingston! Welcome to this beautiful one-year-old bungalow located in the peaceful community of Odessa, ON. Situated on a spacious and picturesque corner lot, this thoughtfully designed home offers the perfect blend of upscale finishes, modern convenience, and versatile living space all just a short drive to the heart of Kingston. An inviting open-concept main floor living area featuring a showstopper kitchen, fully upgraded with a professional series gas stove, a WiFi-connected fridge, sleek cabinetry, and elegant finishes perfect for the passionate home chef. The bright and airy living area boasts a natural gas fireplace with a custom stone surround and live edge wood mantel, creating a warm and stylish focal point for cozy evenings. The luxurious primary suite is your personal retreat, complete with a spa-inspired ensuite featuring a tiled glass shower, a deep soaker tub, and a generous walk-in closet. Downstairs, the fully finished basement with its own private entrance offers exceptional flexibility. With two large bedrooms, a huge living area, and a kitchenette, its ideal for an in-law suite, guest quarters, or a private apartment perfect for multi-generational living or added income potential. This home offers incredible value, modern features, and a flexible closing to suit your timeline. Don't miss your opportunity to own a premium home in a growing community just minutes from Kingston! (id:28880)
RE/MAX Finest Realty Inc.
11 - 27 Addington Street
Loyalist, Ontario
Welcome home to 11- 27 Addington Street. Situated in the heart of Amherstview this charming updated and upgraded two storey townhome is a great place to call home! Nice, new and neutral flooring throughout all three levels level. Spacious living room with picture window overlooking quiet front yard. Formal dining room with patio door to south facing back yard and deck. Bright kitchen with plenty of counter and cupboard space. Upstairs there are three good sized bedrooms with a generously sized primary bedroom. Updated and modern main four piece bathroom. Downstairs you will find an enormous rec room ideal to host games/movie nights, have a home gym and still have plenty of storage space. Walking distance to schools and parks this is a great location.The 3 bedroom 2 bathroom home is updated upgraded, move in and relax all the work it done. $4000.00 early closing incentive! Have a look today! (id:28880)
Royal LePage Proalliance Realty
1761 Floyd Avenue
Kingston, Ontario
Welcome home to 1761 Floyd Avenue. This lovingly maintained solid family home has been the home of this awesome family for the past 65+ years! Carefully planned and built on a sprawling 90 x 167 foot lot on a peaceful street. This family home has been upgraded and updated throughout the years with newer roof, gas fireplace, kitchen, flooring, windows, furnace, central and more. 4+1 good sized bedrooms with a primary bedroom on the main level. Bright main bathroom with an additional bathroom on the upper level. Finished lower level with possibilities for future development. This property is truly one of a kind! Have a look today! (id:28880)
Royal LePage Proalliance Realty
215 Heritage Park Drive
Greater Napanee, Ontario
IMMEDIATE OCCUPANCY AVAILABLE! BUILDER MODEL HOME, THE BROOKE PLAN FROM SELKIRK LIFESTYLE HOMES, THIS 1695 SQ/F END UNIT & CORNER LOT TOWNHOME FEATURES MANY FLOORING & INTERIOR UPGRADES, 3 BEDS, 2.5 BATH, LARGE PRIMARY BEDROOM W/ 4 PCE ENSUITE & LARGE WALK-IN CLOSET, OPEN CONCEPT MAIN FLOOR W/ SPACIOUS UPGRADED KITCHEN, MAIN FLOOR LAUNDRY, LAWN SPRINKLER SYSTEM, UPGRADED EXTERIOR STONE, FULL TARION WARRANTY, CALL TODAY TO BOOK YOUR TOUR! (id:28880)
RE/MAX Finest Realty Inc.
198 Heritage Park Drive
Greater Napanee, Ontario
INTRODUCING THE JULIANNA PLAN FROM SELKIRK LIFESTYLE HOMES, THIS 1695 SQ/F END UNIT TOWNHOME FEATURES 3 BEDS, 2.5 BATH, LARGE PRIMARY BEDROOM W/ 4 PCE ENSUITE & LARGE WALK-IN CLOSET, SECONDARY BEDROOMS ALSO W/ WALK-IN CLOSETS, OPEN CONCEPT MAIN FLOOR W/ SPACIOUS KITCHEN & PANTRY, UPPER or MAIN LEVEL LAUNDRY, TAKE ADVANTAGE OF EVERYTHING A BRAND NEW HOME HAS TO OFFER INCLUDING INTERIOR SELECTIONS & FULL TARION WARRANTY, SEPARATE ENTRANCE TO BASEMENT AVAILABLE!! MARCH 2025 OCCUPANCY AVAILABLE (id:28880)
RE/MAX Finest Realty Inc.
4808 Leo Lake Road
Kingston, Ontario
Stunning Waterfront Retreat on the UNESCO World Heritage Rideau Waterway! Welcome to your dream waterfront oasis! Nestled on the prestigious Rideau Waterway within Kingston city limits and provided with all the municipal services available to Kingston residents. This includes garbage and recycle pick up and a school bus route for the kids among others. This exceptional west-facing home offers panoramic views and breathtaking sunsets over your quiet bay of Cranberry lake. A rare find, this home also includes an ever coveted boathouse that would be next to impossible to have built today perfect for boating enthusiasts and lakeside living at its finest. The main residence blends charm and comfort, with inviting living spaces that embrace the natural beauty of the surroundings, with walls of glass to take in the views you have always been looking for but have yet to find. Enjoy seamless indoor-outdoor living with an expansive deck that wraps around the home with bonus a lakeside hot tub and a private waterfront ideal for swimming, kayaking, or simply soaking in the tranquil views. Additional features include a detached 2-car garage and a delightful guest bunkie ideal for visitors, extended family, or a private studio or office space. Meticulously maintained and well thought out with other features like a walk up basement, fire pit by the water, a buried electrical service line to avoid the risk of power outages in the event of a storm, you can move right in and begin to enjoy the home worry free immediately. Whether you're looking for a year-round residence or a weekend escape, this one-of-a-kind property offers the perfect blend of luxury, privacy, and timeless natural beauty on one of Canada's most iconic waterways. (id:28880)
Royal LePage Proalliance Realty
122 South Street
Gananoque, Ontario
Oh the preferred South Ward in vibrant Gananoque! Step out your front door and you are minutes away from the waterfront, restaurants and pubs, the Thousand Islands Playhouse and delightful local shops! Ride your bike on the Thousand Island parkway. Enjoy your coffee on your front porch with river views! This charming one and a half storey home with original flooring and warm woodwork, has a freshly upgraded kitchen with quartz countertops and modern cabinetry. Living room with wall mount air conditioner / heat pump and gas freestanding woodstove for cozy winter nights. There is a wee sun room/ mud room with newly installed main floor laundry which leads out to a private treed backyard with garden shed. The handy South Alley lane provides access for 3 parking spots at the rear of the property. Upstairs there are two bedrooms and a 4 piece bath with a vintage claw foot bathtub. An easier lifestyle awaits you in Gananoque today! (id:28880)
Royal LePage Proalliance Realty
420 Garden Street
Gananoque, Ontario
Step into the perfect blend of historic charm and modern style with this beautifully updated century home in Gananoque. Nestled in a peaceful neighbourhood just a short stroll from downtown's shops and restaurants, this 3- bedroom beauty offers a lifestyle of comfort and convenience. Inside, you'll find a stunning kitchen with grey cabinetry, glass doors, butcher block countertops, white subway tile backsplash, and stainless steel appliances - the perfect space to create and gather. The generous dining room is set directly off the kitchen with a touch of modern open concept feel, great for entertaining. A convenient half bath on the main floor adds extra function for family and guests. French doors open to a bright living room, while the classic enclosed front porch is ideal for morning coffee or enjoying those warm summer nights. Upstairs, there are 3 bedrooms including a large primary and the second-floor bath is a true retreat with elegant wainscoting, subway tile accents, and a timeless clawfoot tub - perfect for a soaking the day away. With updated hardwood floors and vinyl tile throughout the main level and vinyl plank flooring upstairs, enjoy clean, carpet-free living. The sweet main floor laundry with front-load washer/dryer steps down to a mudroom opening to the backyard and access to the garage. The oversized insulated garage with inside entry is a rare find and makes a perfect workshop or hobby space. Set on an impressive 60 x 120 ft lot there's plenty of room to garden, play, or simply relax in your outdoor haven. With all appliances included, newer furnace and AC (2024), shingles (2018) and steel roof (2019), this lovely home is truly turnkey and ready for its' new family. (id:28880)
Royal LePage Proalliance Realty
1070 Second Lake Road
Frontenac, Ontario
Amazing 73.5 acre property, just north of Verona on a municipal road.There is a 3-4 acre building site at the front, which has been recently improved by the addition of a new drilled well, 10'x16' insulated shed serving as a well pump building, with water purification system, and storage plus a new gravel driveway, and hydro installation with 200 amp service. Two receptacles on the hydro pole can accommodate R.V. or electric car charging. Enjoy the peace and quiet here at your new rural retreat, with a large open pond in the centre and wooded area at the back of the property, backing onto unopened road allowance. Thehe back of the property can be accessed by ATV via the unopened road allowance that borders the back of the lot. Zoned residential at the front for building, and EP at the back, this property offers you great potential at an affordable price. Viewings are by appointment only. The property is currently owner occupied. Please do not attend property without an appointment and an agent present. (id:28880)
RE/MAX Rise Executives
1104 Acadia Drive
Kingston, Ontario
If you are looking for a true Westpark gem, look no further; here it is. This customized Virgil Marques home offers fabulous living, with all the features you want, at a great price. It all starts with the main living space. A wonderful island kitchen with newer high-quality appliances that is open to the eating area and family room with gas fireplace. Opposite that is a separate enclosed living - dining room for the formal side of life. Bedrooms bathrooms and basement are perfect for family living. Add a rear yard with deck and landscaped privacy for the summer months. The home has enjoyed meticulous care and upgrades. The original owners want new owners to see all the features they will benefit from, so please ask for the list. At 1104 Acadia Drive the phase better than new truly applies. Come see for yourself. (id:28880)
RE/MAX Finest Realty Inc.
40 Cherrywood Parkway
Greater Napanee, Ontario
Welcome to 40 Cherrywood Parkway, located in the desirable West Bridge Estates subdivision in Napanee. This bungalow offers over 3,400 sq ft of total finished living space and a thoughtful layout. As you step inside, you're welcomed by a spacious front entry with vaulted ceilings, leading into a bright front living room with a large arched window that brings in plenty of natural light. The layout flows into the open kitchen, dining area and additional living area complete with a central island and patio doors that open onto a large back deck, perfect for entertaining. Off the front room is the main floor laundry room with access to the attached 2 vehicle garage, offering added convenience. The main level includes three bedrooms, including an oversized primary suite with a walk-in closet and a 3-piece ensuite. A second full bathroom is located just down the hall. The fully finished lower level adds two more bedrooms, one with its own walk-in closet, a third full bathroom, and a sprawling rec room that can easily accommodate a home gym, play area, and/ or media space. Whether you're hosting friends or need room to grow, this level has it all. Freshly painted throughout and ready for immediate occupancy, this home is situated on a double-wide driveway in a walkable neighbourhood, just a block from the Napanee General Hospital, and close to parks, trails, and everyday amenities. A great opportunity to move into a spacious home in a well-established community. (id:28880)
RE/MAX Finest Realty Inc.
971 Fortune Line Road N
Rideau Lakes, Ontario
Tucked along a quiet, well-maintained country road, this enchanting 1.5-storey home is set on a picturesque 1-acre lot, offering warmth, light, and peaceful rural living. Step inside to a sun-soaked, open-concept layout where beautiful hardwood floors, freshly painted interiors, and a beautifully updated kitchen create a welcoming and polished atmosphere. The thoughtful design continues into the main-floor mudroom a charming and practical space featuring abundant storage, a deep utility sink, and a convenient shower. Down the newly built staircase, you'll find a bright and expansive finished lower level a versatile space perfect for a second bedroom, home office, or cozy family room. Upstairs, retreat to the airy primary suite, fully renovated four-piece bath and in-suite laundry. From top to bottom, this lovingly cared-for home blends character, functionality, and comfort an ideal countryside haven just waiting to welcome you home. Additional features include: Enjoy sunrise coffee or sunset wine on the wraparound deck, or host guests in the charming 2020 Riverside Retro Trailer. Detached garage with hydro and ample workspace. Elevated kayak/canoe storage. Easy access to nature trails and recreation: just a short bike ride to Kendricks Park and public beach on Lower Beverly Lake, minutes to the famous Rock Dunder hiking trail, and close to the charming village of Lyndhurst. The property also comes with an outbuilding, it is versatile and can serve as a chicken coop, studio, or party hub. (id:28880)
Bickerton Brokers Real Estate Limited
306 Nicholson Point Road
Loyalist, Ontario
Welcome to 306 Nicholson Point Road, a breathtaking waterfront retreat nestled on a beautifully treed lot with over 70 feet of clean, deep shoreline on Parrots Bay. Offering Western exposure for unforgettable sunsets, this Viceroy home is the perfect blend of rustic charm & modern luxury. Step inside to find oak hardwood flooring throughout the main level, a cozy wood-burning fireplace, soaring vaulted ceilings, & expansive windows that frame panoramic water views. The stunning kitchen features in-floor heating, quartz counters & a breakfast bar, connected to a dining space with walkout access to a composite deckone of three on the property, including off the primary suite & walk-out basement. The primary suite with built-in floating drawers is host to a spa-like 5pc ensuite with separate air tub & water closet. The lower level boasts a warm & inviting entertaining space with a full custom bar (made from a restored boat), a bonus wet bar/butlers pantry, gas fireplace, & direct access to a lakeside hot tub. Enjoy year-round comfort with natural gas heating, in-floor heating in the bathrooms, central vac, & a heated water line with UV purification. Outside, the stamped concrete walkway winds past a tranquil pond to the front door, while a paved driveway leads to a detached 1.5-car propane-heated garage & a double-car attached garage. At the waters edge, the 35 ft concrete dock professionally redone by Kehoe Marine possesses a boat lift & launch, ideal for embracing the waterfront lifestyle. Whether you're sipping your morning coffee on the deck or winding down, this is the kind of property where lifelong memories are made. A property that truly embodies the best of lakeside living. Don't miss out on your chance to own this slice of paradise in a highly sought after location, just 5 minutes to Amherstview, less than 15 minutes to Kingston & 10 minutes to the 401. (id:28880)
Royal LePage Proalliance Realty
29 Cummings Road
Elizabethtown-Kitley, Ontario
Welcome to 29 Cummings Road Your Private Family Retreat in Lyn, Ontario Searching for the perfect family homestead where you, your loved ones, and even guests may never want to leave? Look no further than 29 Cummings Road, nestled in the charming village of Lyn just 10 minutes northwest of Brockville. This is more than a home it's your very own private oasis with convenient access to everything Eastern Ontario and the Thousand Island shave to offer. Set on over an acre at the end of a quiet cul-de-sac, this luxurious estate features a stunning main residence plus a fully independent guest house. The main home boasts 5 spacious bedrooms,4 fireplaces, a dream kitchen with granite countertops, soaring ceilings, a main floor office and laundry, a sun-drenched three-season sunroom, and a finished basement with two versatile flex rooms (currently used as a gym and bedroom).The primary suite is a true retreat, complete with its own fireplace, a spa-inspired ensuite, and a custom dressing room. Step outside and you'll feel like you're at a private resort enjoy the above-ground pool, hot tub, outdoor bar and firepit. Wide-open fields stretch in every direction, giving you both privacy and breathtaking views. The interlock driveway guides you to a picturesque wraparound porch where relaxation begins. And there's more the self-contained garden suite offers its own modern kitchen, luxurious bath, separate laundry, cozy fireplace(s), and private bedroom ideal for extended family, guests, or as an income-generating rental. This one-of-a-kind property seamlessly blends luxury, function, and comfort offering the perfect setting for multi-generational living or a peaceful escape from the city. (id:28880)
RE/MAX Finest Realty Inc.
418 Highway 32
Front Of Leeds & Seeleys Bay, Ontario
Charming 1800s Log Home on 6 Private Acres - Minutes from Gananoque. Step into timeless elegance with this beautifully rebuilt 3-bedroom, 1.5-bathroom log home, originally crafted in the 1800s in Northern Quebec and thoughtfully reassembled in 2012 with all modern services. Nestled on 6 acres of private land, this one-of-a-kind residence offers a peaceful escape surrounded by natures beauty complete with a babbling creek, mature forest, and stunning rock outcroppings. Inside, rustic charm meets refined comfort. The open-concept layout is anchored by radiant in-floor heating and polished concrete floors, blending warmth with modern style. Soaring log walls, elegant finishes, and natural textures create a tranquil atmosphere throughout. Unwind on the private back deck with hot tub, listen to birdsong, and explore your own forested haven. The home is serviced by a drilled well and septic, offering reliable, self-sufficient living. Located just 5 minutes from the vibrant town of Gananoque and the St. Lawrence River boat launch, and just north of Highway 401, this property offers the perfect balance of serene rural living with easy access to Kingston, Brockville, and beyond. This unique property is ideal for nature lovers, weekend retreat seekers, or anyone looking to live surrounded by beauty and history - without sacrificing convenience. (id:28880)
Royal LePage Proalliance Realty
5123 County Rd 4 Road
Stone Mills, Ontario
Situated on over 16 acres of serene countryside, this exquisite stone bungalow, built in 2022, offers a blend of modern luxury and rustic charm. Designed to capture the essence of country living while providing every comfort, the home boasts eight spacious bedrooms and five beautifully appointed bathrooms. The main level of the home is open-concept and bathed in natural light. The master suite is a true retreat, complete with a walk-in closet and a five-piece en-suite bathroom, ensuring a private oasis to unwind after a long day. Four of the five bedrooms are conveniently located on the main floor, offering ample space for family and guests, while the remaining bedroom is located in the lower level. Two of the bathrooms on the main level further enhance convenience, making this an ideal home for families of any size. Above the garage, a loft area offers additional room for a variety of uses, from an art studio to a quiet reading nook. The lower level is just as impressive, featuring a large cold room perfect for food storage, while the rest of the basement is equipped with in-floor radiant heating, ensuring comfort throughout the seasons. The expansive recreation room, complete with large glass sliding doors, opens directly onto the patio and fenced backyard, creating an ideal space for entertaining or simply enjoying the natural surroundings. The property is also home to over 100 Sugar Maple trees, offering a unique opportunity to tap for syrup. The land itself is perfect for exploring, gardening, or just enjoying the peace and privacy of rural living. The home also features a whole-house generator, providing peace of mind during inclement weather, and an attached garage equipped with an electric vehicle charging plug, ensuring your car is always ready to go. This remarkable property offers an exceptional lifestyle, blending the best of modern design with the tranquil beauty of the countryside, making it the perfect place to call home. (id:28880)
Exit Realty Acceleration Real Estate
515 Victoria Street
Kingston, Ontario
This fantastic location offers an easy stroll to Queen's University and Kingston's major hospitals, making it ideal for students, faculty, healthcare professionals, and anyone seeking a vibrant downtown experience.There are 4 good sized bedrooms and 2 full bathrooms on a deep lot. It was formerly a fully rented 5bedroom student house. Perfect for investors or families looking for student housing in a very desirable area. (id:28880)
Royal LePage Proalliance Realty
50 Davey Crescent
Loyalist, Ontario
Spacious raised bungalow nestled on Davey Crescent in Settlers Landing, on a huge lot 70 x 115 in central Amherstview. Glimpse of Lake Ontario visible from upper front bedrooms over the garage. Main areas, Bedrooms, Recreation Room Freshly Painted. Poly B Plumbing removed and replaced with Pex June 2025. 2075 Finished square feet to enjoy, accessible to all amenities, shopping, parks, places of worship, library, recreation area, swimming pool, sports fields, schools, Rotary Park, Lake Ontario, easy access to Downtown, County Rd 6 to the 401. Main floor features large entry, living area with french doors to dining room and well appointed eat in kitchen with newer appliances, gas range, convenient main floor laundry, 3 Bedrooms, 2 Bathrooms, primary bedroom with double closets and storage, 4 Pc ensuite. Patio door overlooking rear yard and room to add a balcony or deck. Lower Level features comfortable recreation room with gas corner fireplace, 4th bedroom, 4 pc bathroom, utility room with storage and entry to garage, plenty of windowlight. Home has brick front and sides. You will enjoy the huge fenced back yard for your children to play, pets, or gardening. This home has in-law capability and room to add another bedroom or home office. Immediate possession available, seller has lived in this lovely home since 1993. Excellent condition and ready for new owners to enjoy. (id:28880)
Sutton Group-Masters Realty Inc.
4344 County Road 9
Greater Napanee, Ontario
Dreaming of acreage, double garage, large workshop...AND waterfront??? For under $600,000 this 1100 sq ft home checks all those boxes for the perfect rural lifestyle. Solid brick bungalow offers one level living, and lots of room for a family with 1900 sq ft living space. Enjoy your 6.6 acres for gardening, pets, kids, or privacy, and stroll across the road to your owned gentle sloped 41' waterfront lot which offers a stunning water view, shed for lawn chairs, fishing and boating gear and is just waiting for your dock and boat, all only steps from your yard. After a cool swim saunter back to warm up in the sauna, sitting/change area, or patio chiminea. This southwest facing yard extends 800' from the road & offers great views of the sunset over the farmer's fields and extends past bushes. For your toys/hobbies, the 24'x24' newer workshop with double remote 16' door, and the 2 car insulated propane heated 23' x 24' garage which is accessed from the yard, kitchen or basement. Open concept kitchen/dining with pantry, living room with propane stove, and separate sitting area with access to the yard promises cozy comfortable living. The bright lower level, trimmed in wainscotting, has a woodstove in the rec room, wood storage, laundry (with laundry chute!) and bathroom. Unfinished ceiling maximizes wood heat circulation, and propane furnace (2013) will cover your winter needs. Central air (2014) newer deck (2023) with remote controlled awning has you covered for warm sunny days. This home offers comfort for every season and has many features, shingles (2014), 200 amp breakers, hardwood floors, carpet free and many updates. Close to the end of a quiet safe road, and only 16km to Napanee for all your amenities, hospital, schools, shopping and a boat ramp for large boats close by, but you may never want to leave this unique home in a peaceful location with the advantages of community like garbage, recycling, school bus, and mail delivery. Come and see! (id:28880)
Sutton Group-Masters Realty Inc.
6187 Revell Road
Frontenac, Ontario
Walk into this breathtaking home in Verona that has been meticulously renovated. Curb appeal galore on the sprawling corner lot of almost 2 acres with many perennial gardens and mature trees that provide privacy. The minute you enter this home, the feeling is cozy elegance. It has 3 bedrooms on the main floor, and one bedroom upstairs is currently converted into a laundry room. This home has been upgraded in every area, including flooring.The chefs kitchen will take your breath away with custom cabinetry and custom bamboo countertops. The primary bedroom has an ensuite that will have you relaxing in the deep soaker tub or enjoying the spa-like shower with heated bathroom floors adding that extra touch of comfort and luxury.Downstairs you will find a cozy rec room with a gas fireplace, an office space, a 2-piece bath, and another bonus room that could become the perfect bedroom with a separate walk-out entrance and above-grade windows meaning this home has the possibility of 4 bedrooms if you need it.The spacious two-car garage has lots of room for your vehicle and other toys and tools. The backyard is your own private spot with an expansive deck, outdoor shower, and a path leading to a fire pit area and lots of maples if you decide to make your own syrup! I ts right on the edge of the charming village of Verona and just minutes to so many wonderful amenities, and only 20 minutes to Kingston and the 401. (id:28880)
RE/MAX Hallmark First Group Realty Ltd.
530 Nora Court
Kingston, Ontario
Situated on a Prime Cul-de-Sac set on one of the largest corner lots in Greenwood Park, an impressive deep lot. This stunning 4-bedroom, 4-bathroom home offers the perfect blend of comfort, luxury, and entertainment potential. From the moment you walk through the front door, you'll be greeted by a warm and inviting layout, featuring tasteful finishes, a finished basement including a 3 piece bath, and thoughtfully designed spaces throughout. On the main floor, the bright and open-concept kitchen seamlessly flows into the family room, where a gas fireplace is framed by custom built-in cabinetry, offering the perfect spot to relax, unwind, or display your favorite decor and books. A sliding patio door leads to your very own backyard oasis designed for making memories. Outside, enjoy summer to the fullest with a saltwater inground pool 16.5 feet by 32.5 Feet surrounded by stylish concrete, a pool house with a covered overhang, and hot tub hook up ready for you to install your new hot tub.This back yard also boosts a sprawling grass area all fully fenced ideal for kids, pets, or a game of catch. Whether you're hosting lively gatherings or enjoying peaceful evenings under the stars, this backyard has space to enjoy. Upstairs, you'll find four generously sized bedrooms, including a spacious primary suite with a walk-in closet and a private 4-piece ensuite. The convenient upper-level laundry room adds ease to your daily routine, while three additional bedrooms provide plenty of room for family, guests, or home office setups. The fully finished basement offers even more living space perfect for movie nights, a playroom, home gym, or game-day celebrations. This home has great curb appeal with covered porch to enjoy your morning coffee on and a double-car garage (with inside entry) and a driveway that easily fits four vehicles, parking is never a problem. Newer: furnace (2022), AC (2021), roof (2021), pool heater (2025). This home truly checks every box and then some. (id:28880)
RE/MAX Hallmark First Group Realty Ltd.
24 - 4427 Bath Road
Loyalist, Ontario
This beautifully renovated two-storey condo in desirable Amherstview offers fantastic waterfront amenities. Every detail has been addressed, including new drywall, flooring, and lighting fixtures throughout. The main floor includes a bright living room with stylish potlights and hickory flooring. You'll be impressed by the updated kitchen, featuring modern two-tone cabinetry, a double sink, stainless steel appliances, and a tiled backsplash. Entertain easily on the back deck, which overlooks a private backyard with no direct rear neighbors, thanks to the green space behind it. Stairs upgraded with New Zealand wool carpet lead to the two upstairs bedrooms, each offering features maple hardwood floors, motorized blinds with blackout shades, ceiling fans, and ample closet space. The 4-piece bath has been thoughtfully renovated and includes a modern tub and a sleek vanity. Recent upgrades include an updated high-efficacy furnace, complete with new ductwork. This condo also comes with a designated parking space and a storage locker for your belongings. Enjoy all the fun and unique amenities, including an inviting outdoor pool and access to the Condo owned waterfront park with spectacular views of Lake Ontario. (id:28880)
RE/MAX Finest Realty Inc.
5853 Hwy 506
North Frontenac, Ontario
This is exactly the kind of property that comes to mind when you think of a rural getaway...perfectly level, the building is set at the back of the lot for ultimate privacy, a peek at neighboring pastural land through stately maple trees fringing the property plus easy access off a paved township road. Featured is a 936 sq.' two bedroom handy person property near Ardoch with kitchen, living room, laundry room & 3-piece bathroom; 2009 septic system (pumped 2023); drilled well (2009 well report), submersible pump installed in 2014; a few newer windows; breakers (panel box); woodstove & electric baseboard heat. This would be an ideal off water cottage with nearby public lake accesses on Malcolm, Pine & Kashwakamak Lakes, for example so roll up your sleeves and make this spot deserving of its beautiful lot! (id:28880)
RE/MAX Country Classics Ltd.
1116 Greer Road
North Frontenac, Ontario
As you wind your way along the treed lane to your off grid "hunt camp" at Clarendon Station near Ardoch, you're not expecting to see a full grown house! This two story wood sided saltbox style home ( about 1,000 sq.') is solidly built and features open concept high ceilinged living, dining and kitchen areas on the main floor as well as a bedroom or handy office. The second floor includes the primary bedroom, another bedroom and a one piece bathroom (composting toilet, no septic). The owner has used rain water for dishes for years! The interior is unfinished--flooring, trim etc. but it's fully drywalled which is a good start for the handy person. This building is wired for generator, insulated and includes a woodstove plus propane wall furnace, kitchen stove and lights. From the well built front deck, the expansive breezy western view is soothing and delightful! Explore this 50+ acre property that features bush and wetlands--all kinds of flora and fauna. Public access to the east end of Big Gull Lake is literally a few minutes off Ardoch Rd. This is the kind of privacy you've had your heart set on in the Land O'Lakes! Being sold "as is". (id:28880)
RE/MAX Country Classics Ltd.
122 Hazlett Street
Loyalist, Ontario
You'll be proud to call this Gem Home! Beautiful and well maintained 2 storey home featuring 3 spacious bedrooms, 3 bathrooms including a 2 pc powder room on main floor, a 4 pc on second floor plus a 3 pc ensuite. The Main floor offers an open concept plan with a fully equipped kitchen with island & breakfast bar, pot lighting, ungraded cabinetry with slide out shelving, bright adjoining living space, & dining area with exterior access to the fully fenced backyard featuring a large deck & gazebo. The garage has an entrance into the big foyer making grocery unloading a breeze! Lots of small touches added making this home a joy ~ Laundry centre on the 2nd floor, finished basement with in floor heat, paved driveway with extra wide walk way allowing a second car to park, 2 gas outlets on the deck for future NG bbq, fire fit or hot tub! Call today for your private showing of this neat sweet and complete home! (id:28880)
Sutton Group-Masters Realty Inc.
463 Beth Crescent
Kingston, Ontario
Beautiful 4-Bedroom Home in Desirable Woodhaven Premium Walkout Lot! Welcome to this spacious and well-maintained two-story home located in Kingston's highly sought-after Woodhaven community. Built just 6 years ago, this home sits on a premium walkout lot with no rear neighbour and modern living space. Highlights include: Open-concept main floor with large windows & natural light4 spacious bedrooms, including a primary bedroom with ensuite. Unfinished walkout basement with high ceilings perfect for future in-law suite or extra living space. Located in a family-friendly neighborhood close to schools, parks, shopping, and more. This property is vacant and move-in ready. Whether you're a growing family or someone seeking a peaceful retreat close to city conveniences, this home checks all the boxes. Schedule your showing today! (id:28880)
RE/MAX Rise Executives
Lot 1 Woodland Park Drive
Central Frontenac, Ontario
Discover your private slice of Ontario wilderness on this newly severed 18.4-acre parcel, ideally situated just outside of Arden and minutes from Bull Lake. Whether you're dreaming of building a year-round residence or a seasonal retreat, this expansive lot offers a blank canvas surrounded by natural beauty. Enjoy effortless access to water adventures with a public boat launch and nearby marina, perfect for fishing, swimming, and exploring the lake by boat. Hydro is conveniently located at the road, making future development straightforward. Embrace a lifestyle rich with outdoor activity - hike or cycle the nearby Trans Canada Trail, spend weekends ATVing or snowmobiling, or simply unwind in the stillness of your surroundings. With local amenities only a short drive away, this rare opportunity blends the best of rural seclusion and everyday convenience. (id:28880)
RE/MAX Rise Executives
29 King Street
North Dundas, Ontario
Explore this multi-use property in Chesterville Village, near the waterfront. Includes 3 residential units, a customizable commercial space, and a thriving chip truck operation. Mixed-Use Zoning: Ideal for self-employed or remote workers, offering flexibility for various business & residential uses. Income Diversity: Capitalize on income from 3 residential and 2 commercial sources. The vacant commercial space is a perfect opportunity for new or expanding businesses. Development Potential: Possibility to redevelop into a 10-12 unit apartment complex with ground-floor retail. Expansion Opportunities: Adjacent properties for sale present a chance for a large-scale development of 50 to 100 mixed-use units. Pro-Business Community: Enjoy support from a proactive local government with quick planning approvals & all essential utilities available. A prime location with multiple income streams & many development opportunities. Join the thriving and innovative community of Chesterville today. (id:28880)
Century 21 Heritage Group Ltd.
29 King Street
North Dundas, Ontario
Discover the potential of this multi-use property situated in the heart of Chesterville Village, a bustling downtown, close to the waterfront. Includes 3 residential units, commercial space & a popular chip truck operation. Perfect for self-employed professionals or those looking for a work-from-home setup, the zoning flexibility supports various opportunities. Generate revenue through 3 residential rentals and 2 commercial ventures. The current vacant office space presents a blank canvas for new or expanding businesses. Explore redevelopment options with the possibility of transforming the property into a 10-12-unit apartment complex featuring ground-floor retail spaces. A prospect for a larger-scale development exists with adjacent properties also on the market, allowing for a comprehensive block development of 50-100 mixed-use units. Benefit from a pro-development local government with an efficient planning office & access to all necessary utilities including water &sewer connection (id:28880)
Century 21 Heritage Group Ltd.
2172 Mckendry Road
Kingston, Ontario
Tucked away and just 10 minutes north of the 401, this custom all-brick bungalow sits on a peaceful, tree-lined 4-acre lot - offering the perfect mix of privacy and practicality. Inside, you'll find 3 bedrooms, 2 full bathrooms, a formal living room, and a separate dining room. The open-concept kitchen flows into the family room, with patio doors leading to a deck - ideal for relaxing or entertaining. Extras include a 2-car attached garage, a detached workshop, and pigeon coops for hobbyists. Mature trees surround the property, creating a serene, park-like setting. The full unfinished basement offers endless potential to make it your own. A one-of-a-kind opportunity for those seeking space, privacy, and a country feel with quick access to the city. (id:28880)
Royal LePage Proalliance Realty
181 York Street
Greater Napanee, Ontario
Welcome to this well maintained 3 bedroom, 2 bath home tucked away on a quiet street in Napanee! This home offers a comfortable living space on an easy to maintain lot ideal for first time buyers, those downsizing, and or investors. Inside, you will find updated bathrooms with modern finishes, a bright and functional layout, and a cozy, inviting atmosphere throughout. The steel roof provides long term durability and peace of mind, while the detached insulated garage adds valuable storage or workshop potential. Enjoy the convenience of being just minutes from shops, restaurants, parks, and the Napanee River, all while enjoying the calm of a peaceful residential setting. This is a great opportunity to own a solid home in one of Napanee's most walkable and welcoming neighbourhoods. 2025 Updates include, chain link fence with gates, new carpets in bedrooms, spray foamed garage and new asphalt driveway. (id:28880)
RE/MAX Finest Realty Inc.
302 Greens Road
Leeds And The Thousand Islands, Ontario
Discover a unique lifestyle choice with this exceptional home, just a relaxing 25-minute drive from downtown Kingston. Instead of settling for a similar home in a bustling subdivision and navigating through traffic, embrace the tranquility of country living. Unwind, on the way home with scenic drives past picturesque farm fields, expansive open skies, and breathtaking sunsets. From your kitchen window or the stunning back deck, you can witness the beauty of nature, including wild whitetail deer, turkeys, eagles, and other local wildlife. This executive residence sits on a generous 2.5 acres, providing ample space and privacy, all just outside Kingston's city limits. Experience substantial savings on property taxes compared to city living, while still being near a variety of recreational options. The 1000 Islands are only 15 minutes away, and the Rideau system is a mere 10-minute drive. Local farmers' markets, country markets, and town fairs are at your fingertips, offering delightful experiences. Charming small towns like Gananoque, Seeley's Bay, Lyndhurst, and Westport are nearby, providing unique shopping opportunities. Don't miss out on this incredible home ! (id:28880)
Sutton Group-Masters Realty Inc.
5165 Valley Lane
Frontenac, Ontario
Stunning updated open concept Upper Canada post and beam year round home on beautiful Loughborough Lake just north of Kingston. Set on Canadian Shield rocky Dragonfly Point this home is surrounded by water on three sides and offers panoramic views in all directions. The warm post and beam architecture is classic with huge vaulted ceilings, two story windows and fieldstone wood burning fireplace. Comfortable Great Room and large open dining room can easily accommodate dinners with family and friends. Spacious kitchen with island updated appliances and granite countertops. The upper floor owners suite has vaulted ceilings, media loft and recently renovated ensuite bath. Walkout lower level with large family room opens to a fully screened porch overlooking the lake. Two additional bedrooms on the walkout level with four piece bath. Oversized detached garage with fully finished office space above. Floating dock at the shoreline with two boat slips and large sun deck. Many updates throughout the house. Extensive professional landscaping with dramatic night lighting many perennials for easy maintenance and blue granite steps leading to clean deep swimmable shoreline on the east basin of the lake dotted with many islands. Great bass fishing right off the dock. Lots of decks each offering amazing views. Truly a one of a kind property where you live the seasons nature and tranquility every day. (id:28880)
Royal LePage Proalliance Realty
131 Country Club Drive
Loyalist, Ontario
Welcome to 131 Country Club Drive, located in Loyalist Lifestyle Community in the historic Village of Bath. This beautiful eight year-old bungalow sits on a premium lot, offering stunning views of the 17th green, 18th fairway and is bordered on one side by greenspace maintained by the golf course. With over 2400 sq. ft. of total living space, this home blends modern finishes with an open and inviting layout that is perfect for both relaxation and entertaining. The main floor features a spacious great room with vaulted ceilings, creating an airy and bright atmosphere, complete with an electric fireplace for added comfort. Throughout the remainder of the main floor, you'll find 9-foot ceilings that contribute to the home's overall sense of space. The open-concept design flows seamlessly between the living, dining, and kitchen areas, making it ideal for hosting family and friends. The main floor offers two generously sized bedrooms and two bathrooms, providing convenience and privacy for all. The lower level is fully finished, offering a large family room with its own electric fireplace. It also includes a versatile exercise/music room, as well as a craft room/workshop with a large window, which could easily be transformed into a third bedroom. Outside, you'll enjoy a covered front porch and a large rear deck that is partially covered, offering plenty of space to relax and take in the surroundings. This home is conveniently located overlooking the 17th green and 18th within walking distance to the clubhouse, pool, and hot tub, with an active community membership included. The Village of Bath is just a 15-minute drive west of Kingston. The area offers a variety of amenities, including a marina, a championship golf course, a pickleball club, cycling, and hiking trails, in addition to a range of established businesses. More than just a place to live, the Village lifestyle offers a vibrant community where you can enjoy both relaxation and recreation in a beautiful setting. (id:28880)
Sutton Group-Masters Realty Inc.
95 Nicholson Crescent
Loyalist, Ontario
Situated on one the best streets in Amherstview is this beautiful and well maintain 2100+ sq ft bungalow on a large pie shape lot complete with 16 x 32 heated inground pool, pergola with roof, gas line for bbq and fire pit. Spacious entrance into the home to the living room and dining room featuring hardwood floors. Expansive custom kitchen by Hawthorne Kitchens with quartz counter tops, oak cabinets, gas range, SS fridge & microwave and touch control sink taps. Relax in the family room with gas fireplace, 50 inch frame TV, hardwood floors and patio doors to deck. Also there a second access to the patio area. Updated 5 piece ensuite of the primary bedroom, 2 more bedrooms, lovely 3 piece bath and laundry round out the main floor. Lower level features a wide open concept rec room with a 2nd gas wood stove style fireplace, bar with pot lighting and dartboard all google activated. There is a den/4th bedroom and 3 piece bath as well as ample storage space in the utility room. The two car garage is the handy person's dream with lots of shelving, work bench, and hot & cold water. Roof was shingled (30 year) in 2017, heavy duty pool cover, central vac and built in alarm system are just some of the great features this home has to offer. (id:28880)
Sutton Group-Masters Realty Inc.
39 Charles Street
Kingston, Ontario
Open House Sun 12-2. Welcome to 39 Charles Street in downtown Kingston, Ontario! This spacious and beautifully updated 4 bedroom, 3 bathroom plus office semi detached home is located right in the heart of the Limestone City. This large property offers exceptional space and flexibility, featuring gorgeous flooring throughout, an updated kitchen and bathrooms, and a dedicated office perfect for working from home. Complete with a loft style upper level primary bedroom with 3 piece ensuite. The open concept layout is bright and functional, enhanced by fresh, modern paint and quality finishes throughout. A fully finished basement provides even more living space, ideal for a rec room, guest area, or home gym. Outside, enjoy a beautifully landscaped back patio and the convenience of parking for two vehicles. Located just steps from schools, daycare, restaurants, shopping, boys and girls club, parks, and all downtown amenities, this home delivers outstanding location, style, and value. A rare opportunity to own a generously sized, move-in-ready home in one of Kingston's most desirable neighbourhoods that is perfect for families, professionals, or investors. (id:28880)
RE/MAX Finest Realty Inc.
1267 Leyton Avenue
Kingston, Ontario
Welcome to 1267 Leyton Avenue a lovingly maintained two-storey home with 3 bedrooms, 1.5 bathrooms, and bonus basement space with a fourth space which could be used as a bedroom and a large storage area, ready to be finished to suit your needs. Step inside and you'll immediately notice the warmth and character this home offers. The inviting front entry opens into a spacious living area with updated lighting and a natural brick archway a unique architectural touch that adds charm you don't often find in city homes. The kitchen and dining area are equally impressive, featuring refreshed cabinetry, a modern tile backsplash, butcher block counters (2021), and updated appliances including a fridge, stove(2021-2022). The built-in dining makes this space ideal for busy mornings or cozy family meals, and the walkout leads directly to the large back deck, with steps down to a stone patio, raised garden beds, and a fire pit area a backyard designed for both entertaining and unwinding. The upper level includes three spacious bedrooms and a beautifully renovated bathroom (May 2025). The partially finished basement includes an additional bedroom and a large open area with potential for a future rec room, gym, or home office. Updates for peace of mind include a roof (2019), furnace (2019), central air (2021), hot tub (2021), and main floor flooring (2021). The oversized 2-car garage provides plenty of storage or work space. Located in the heart of Westbrook, just a short walk to W.J. Holsgrove Public School and the local park, this home offers the perfect blend of comfort, charm, and convenience. Beautiful inside and out with space to grow and updates already done. Welcome home to Leyton Ave! (id:28880)
RE/MAX Rise Executives
142 Cooks Road
Greater Napanee, Ontario
Big Dreams Welcome Here A Farm with Heart (and Horses!). Small in footprint but mighty in spirit, this 1870s farmhouse just north of Napanee offers the kind of lifestyle many only dream of where your mornings begin with the soft nickers of your horses in the paddock and your evenings end under open skies. Set on just over 6 acres along a quiet dead-end road, this is the perfect spot to build or expand your hobby farm or equestrian haven. With the proper zoning and designations already in place, the hard part is done. Bring your horses, goats, alpacas, chickens and your big country-living dreams. You'll find paddocks, open pasture, and a barn with stalls already on site, giving you a head start on your rural ambitions. Whether you're a seasoned equestrian or just starting to explore farm life, this property is ready to grow with you. The farmhouse itself is full of rustic charm and practical comfort, offering two spacious bedrooms, a full bath, and two large living areas. The main floor includes laundry and a bathroom for added convenience, all wrapped in the kind of century-home character that feels warm and lived-in. And here's the real bonus: a large heated outbuilding with electricity, formerly a school portable, sits just steps from the house. Use it as a kennel (yes it is also zoned for that), workshop, gym, a play space, studio, office, or guest overflow whatever your farm life needs, this space is ready to flex with you. With a metal roof overhead and a seven-year-old furnace, some of the big updates are already in place so you can spend more time outdoors tending animals, building garden beds, or just breathing in the quiet. This isn't just a property. Its a lifestyle. A calling. A chance to live more intentionally, more connected, and more freely. Come walk the fields. Bring your boots and your imagination. (id:28880)
RE/MAX Finest Realty Inc.
422 Cooke Crescent
Kingston, Ontario
Welcome to this beautifully updated, carpet-free family home in Kingston's highly sought-after west-end! Freshly painted and move-in ready, this spacious 3+1 bedroom, 4-bathroom home blends style, comfort, and functionality across all levels.The charming covered front veranda leads into a tiled foyer with room for coats, boots, and backpacks, plus a large closet and space to welcome guests. A sunny south-facing flex room offers endless possibilities perfect for a home office, cozy reading space, or playroom. At the heart of the home is an open-concept kitchen featuring Granite countertops, a tiled backsplash, ample cabinetry, a coffee bar, and brand-new appliances (2024). The adjacent dining area fits a full-size table and opens to a deck overlooking a private, fully fenced backyard ideal for kids, pets, and summer BBQs, with no rear neighbours for added privacy. The bright and airy family room impresses with vaulted ceilings, hardwood floors, a gas fireplace, and custom built-in shelving. A main floor powder room, laundry area with pantry storage, and inside access to a 12 x 19 garage provide added convenience.Upstairs features new laminate flooring (2024) throughout. The primary suite includes a walk-in closet and a spa-inspired ensuite with a double vanity, soaking tub, and separate shower. Two more generously sized bedrooms and a 4-piece bathroom complete this level.The fully finished lower level offers a spacious rec/family room, a 4th bedroom or den, a cozy office nook, and a brand-new 3-piece bathroom with a tiled walk-in shower.Additional features include: natural gas furnace, A/C, owned hot water heater, and a water treatment system with UV and filter.Located close to Costco, Planet Fitness, Farm Boy, parks, schools, and more, this is a rare opportunity to own a turn-key home in a prime location. (id:28880)
Sutton Group-Masters Realty Inc.
415 Shane Street
Loyalist, Ontario
Welcome to 415 Shane Street in the rapidly developing community of Odessa! This bright and well-maintained 3-bed, 2-bath home is the perfect blend of urban convenience and country charm and sits on a generous double-wide lot in a quiet, family-friendly neighbourhood. The home features a beautiful custom kitchen, spacious living areas, and plenty of natural light throughout. Outside, enjoy summer days in the above-ground pool, tend to your raised garden beds, or relax in the landscaped backyard. Just minutes from Kingston, Amherstview, Napanee, and Hwy 401, this location offers the perfect mix of family comfort and convenience. A must-see book, your showing today! (id:28880)
Century 21 Heritage Group Ltd.
413 Westgate Court
Kingston, Ontario
Nestled at the end of a quiet cul-de-sac in Kingston's coveted Westgate Village, 413 Westgate Court is a refined executive bungalow offering 5 bedrooms, 3 bathrooms, and a fully finished basement designed for the rhythm of modern family life. From the grand foyer, the home flows effortlessly into a formal dining room with tray ceiling, and an open-concept kitchen featuring granite counters, breakfast bar, and ample cabinetry, all overlooking a bright, inviting living room anchored by a gas fireplace. Step onto the elevated deck to take in tranquil views of the Collins Creek Wetlands, where mornings begin in stillness and evenings wind down in peace. Hardwood floors lead you through the main level, where the primary suite offers a spacious 5-piece ensuite and walk-in closet, while two additional bedrooms and a 4-piece bath provide comfort for family and guests. The lower level opens into a generous rec room perfect for movie nights, home workouts, or play, complete with two more bedrooms, a 3-piece bath, a private den ideal for a home office, and a finished laundry room. Outside, the pie-shaped yard offers a perfect balance - not too big, not too small. Kids ride bikes, draw hopscotch in chalk, and play hockey in the street. Just steps away, Woodbine Park features a splash pad, full playground, soccer and baseball fields, and a skating rink in winter, while nearby Kingston Expert Tees offers Canada's largest aquatic driving range and more. This is where upscale living meets real connection - a home for the professional family seeking comfort, space, and a true sense of place. (id:28880)
Century 21 Heritage Group Ltd.
2750 15 Highway
Rideau Lakes, Ontario
Welcome to 2750 Highway 15 in Elgin, a move-in-ready country home sitting on a large, double-sized lot just minutes from the village. This well-maintained bungalow offers a practical layout with two bedrooms main floor with an updated full bathroom plus a finished lower level with a third bedroom and additional living space potential inlaw suite with outside seperate entrance. The kitchen has been upgraded with newer appliances, stone countertops, and plenty of storage. Carpet-free flooring, updated windows, improved insulation, and energy-efficient heating (heat pump with forced air backup) provide year-round comfort. One of the standout features is the spacious attached two-car garage with direct access to the home via a handy mudroom that connects to the basement, great for country living. Outside, you'll find large decks ideal for outdoor meals and relaxing in the quiet surroundings. Enjoy the peace and space of rural life while being close to the Rideau Canal, area lakes, and countless outdoor activities. With an easy drive to Kingston, Smiths Falls, and Perth, this property offers a solid combination of location, land, and lifestyle. Book your private showing today. (id:28880)
Century 21 Heritage Group Ltd.
20800 Horseshoe Island
Frontenac, Ontario
Discover the magic of this extraordinary 7-acre private island retreat, where timeless charm blends effortlessly with luxurious waterfront living. Tucked into natures gentle embrace, Horseshoe Island offers a lifestyle unlike any other, accommodating 15+ guests across three spacious bedrooms and three cozy bunkies. Whether hosting intimate family gatherings or lively getaways with friends, there's room for everyone to unwind in comfort. Radiant views fill the sun-drenched great room, where soaring vaulted ceilings and expansive windows reveal breathtaking water vistas at every turn. The tranquil Primary Suite offers a serene sanctuary, while the surrounding shoreline provides deep water access, perfect for boating, fishing, and every water sport imaginable. Encircled by pristine Crown land and untouched islands, the property evokes the feeling of ones very own provincial park an exceptional escape where privacy reigns and neighbors are nonexistent. Lovingly cared for by only its second set of owners since the 1930s, this secluded island haven brims with opportunity. Additional outbuildings are thoughtfully positioned near the heart of the island, offering convenient access while maintaining a sense of privacy perfect for a workshop, studio space, or creative expansion, unlocking endless possibilities for personal projects. Whether you're yearning for quiet sunsets or festive waterfront gatherings, 20800 Horseshoe Island invites you to make island living your reality. And for effortless access to adventure and convenience, a rare find awaits: the four-car garage with an attached boathouse sits just near the Battersea boat launch perfect for storing gear, watercraft, and all the essentials to make the most of island life. (id:28880)
Royal LePage Proalliance Realty


