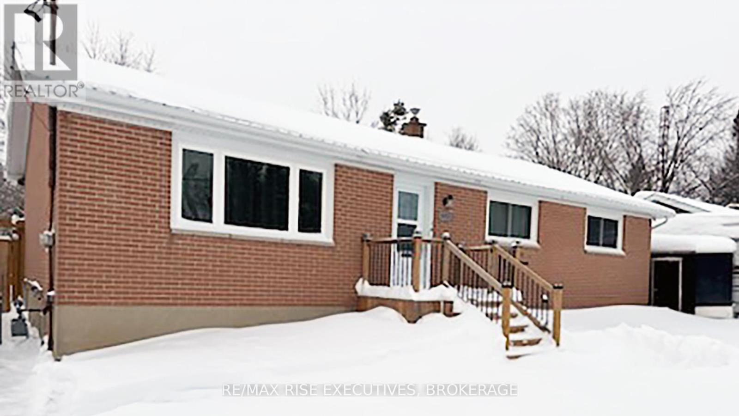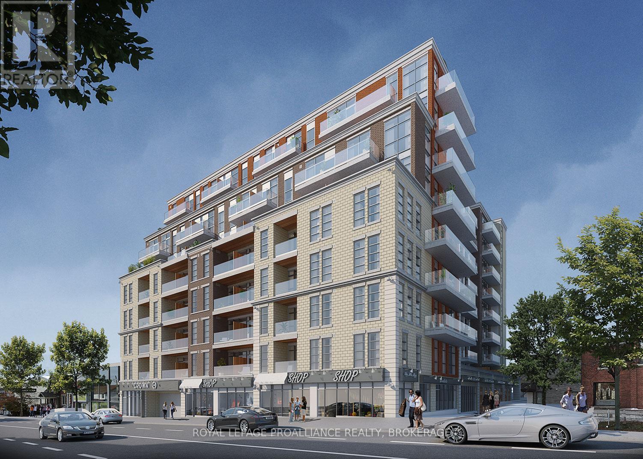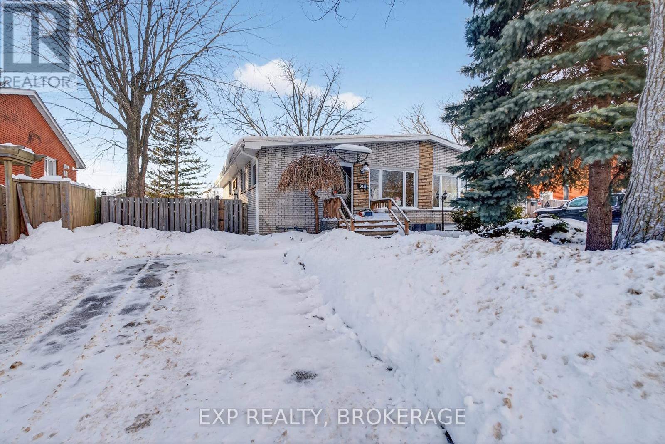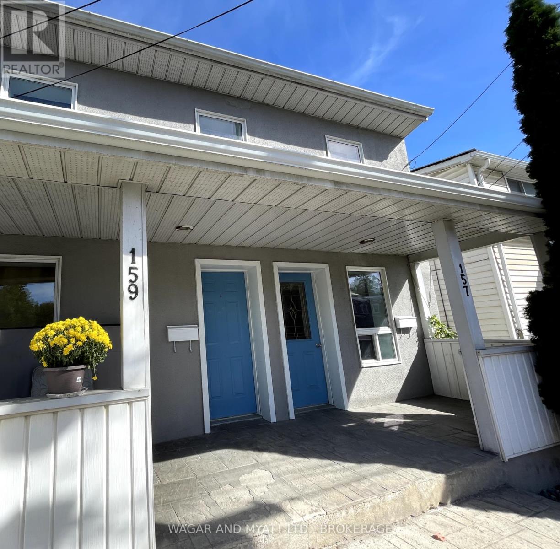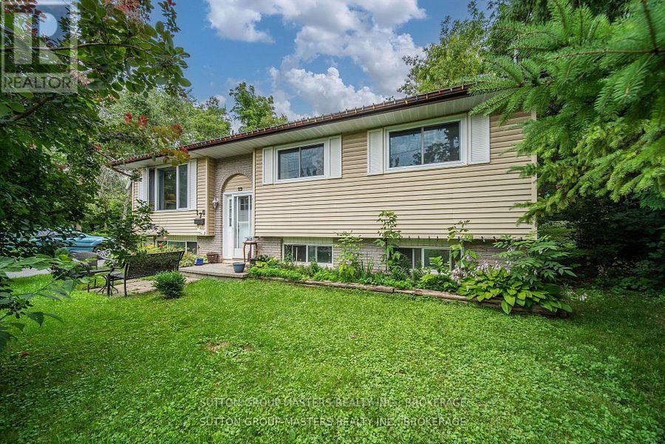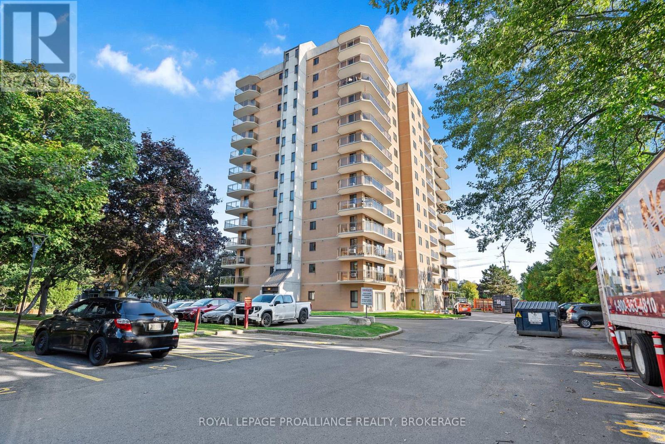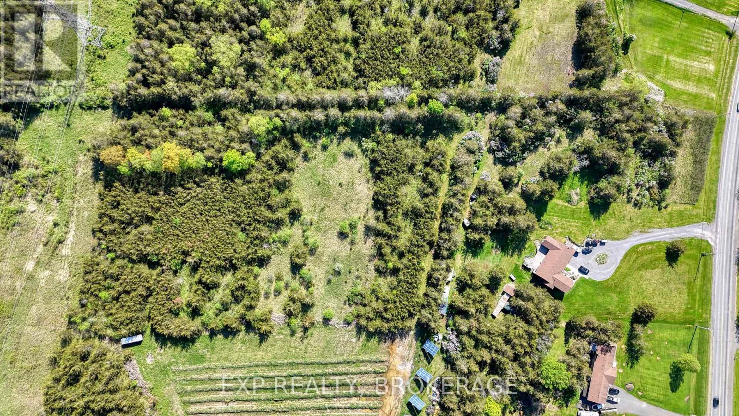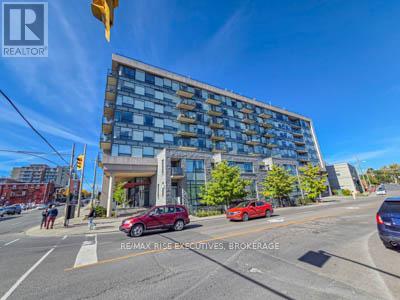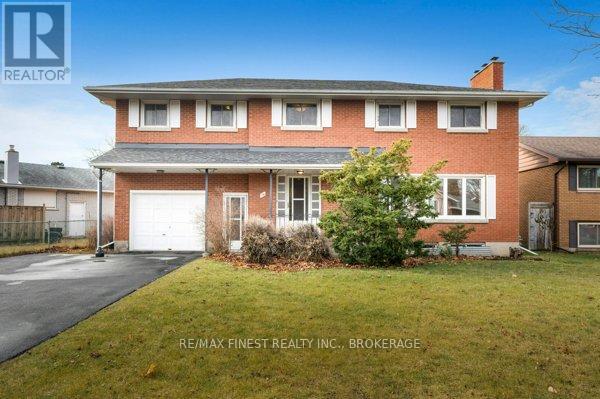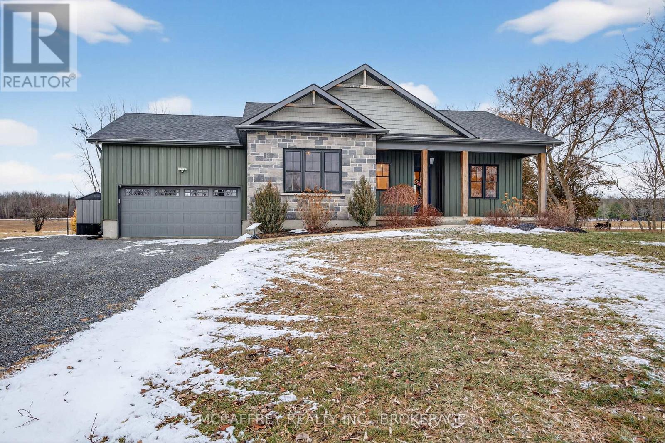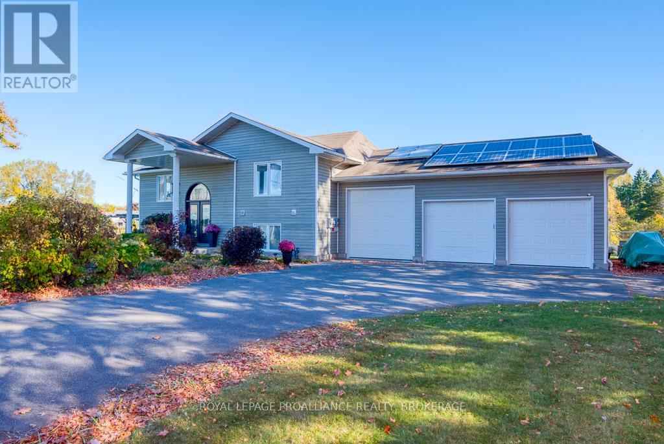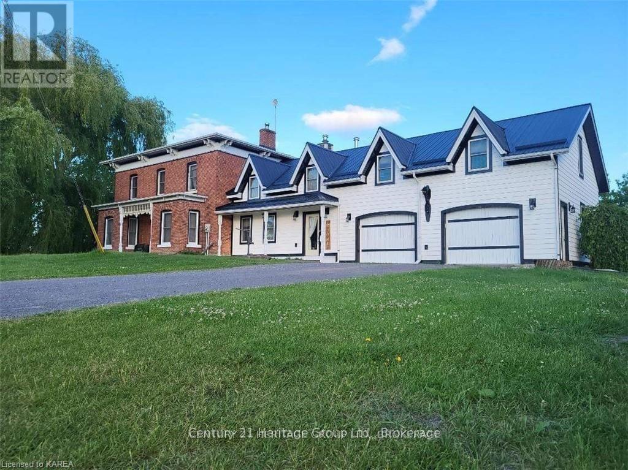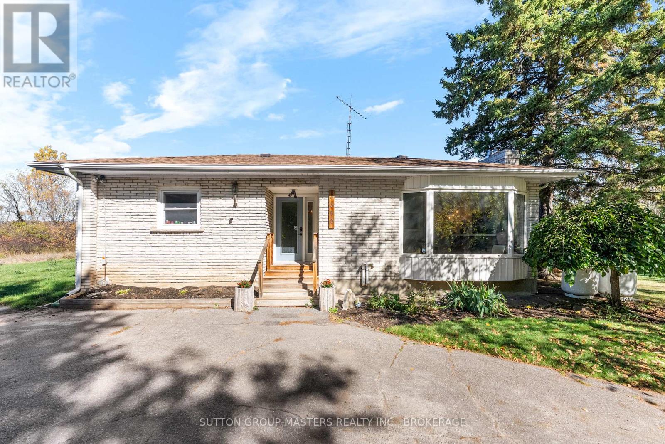615 - 223 Princess Street
Kingston, Ontario
Don't look any further than The Crown Condominiums in the heart of Kingston! This sixth floor unit offers a stylish 2 bedroom layout with 772 square feet of efficiently designed living space. The suite features an open concept living and dining area, in suite laundry, a modern 4 piece bathroom, and large windows that bring in natural light and elevate everyday living. Residents enjoy access to exceptional amenities, including a private rooftop terrace with BBQ stations, dining and lounge areas, greenery, yoga and outdoor activity space; concierge service; an exclusive Fitness Centre and Yoga Studio; and a Party and Multi Purpose Room complete with a full kitchen. Underground parking, bike storage, and lockers are available at an additional cost. Developed by IN8 Developments-backed by over 20 years of experience in urban real estate-The Crown Condominiums is known for innovative, efficient housing solutions and a strong track record of successful project launches. Its unbeatable downtown location places you steps from restaurants, cafés, and both chain and boutique retail. Nearly all of historic downtown and Kingston's waterfront are within a 10 minute walk, with quick access to Queen's University and RMC. (id:28880)
Royal LePage Proalliance Realty
355 Portsmouth Avenue
Kingston, Ontario
Excellent investment opportunity! This solid all brick bungalow offers two well designed units, including a bright main floor suite and a recently added secondary suite-both thoughtfully updated and fully rented.The main floor unit features 4 spacious bedrooms and 2 full bathrooms, a large living room with a charming brick feature wall, and a walk out to an oversized deck. The functional kitchen provides ample storage and is complemented by an attached laundry area. Recent upgrades include two renovated bathrooms, updated electrical and electrical panel, and a full repaint throughout. Generous windows in every bedroom ensure plenty of natural light. The secondary suite offers 2 main level bedrooms plus 4 additional lower level bedrooms, 2 full bathrooms, a spacious kitchen, a central living room, and its own laundry room. Three dedicated storage areas help keep belongings organized. This suite has seen extensive improvements, including a new kitchen, new bathroom and plumbing, updated electrical and electrical panel, new flooring, new windows, a new laundry centre, and fresh paint throughout. Outside, the large backyard provides a deck, mature trees, and ample space to enjoy the summer months. A double driveway accommodates parking for up to 4 vehicles. The property is ideally located in the heart of the Polson Park district-just a short walk to St. Lawrence College and steps from public transit to Queen's University. Unit 1 is rented at $3,000/month until 2027 04 30, and Unit 2 is rented at $3,900/month until 2026 08 31. Tenants pay all heat and electricity. Gross annual income: $82,800 (id:28880)
Royal LePage Proalliance Realty
Lt 1, Pl 1839 Bull Lake Road
Frontenac, Ontario
Welcome to an extraordinary opportunity to own 23 acres of pristine waterfront land on township-maintained Bull Lake Road, just minutes from Arden, Ontario. This rare property boasts 1,100 feet of direct frontage on Big Marle Lake, offering unmatched privacy, breathtaking views, and endless recreational potential. Surrounded by stunning natural landscapes, this property is a true nature lover's paradise. Whether you enjoy hiking, kayaking, fishing, hunting, ATVing, snowmobiling, or simply soaking in the peace and quiet, this land delivers year-round adventure and serenity. With hydro running along Bull Lake Road, future development is simple and convenient. There is ample space to build your dream lakefront retreat, a year-round home, or a private recreational getaway. Bull Lake is just minutes away and offers another favourite spot for fishing, swimming, and boating - and even better, it connects to Buck Lake and Horseshoe Lake, creating a beautiful chain of lakes for endless water exploration. For a low investment, you can bring a mobile home, park model trailer, or tiny house and begin enjoying the country lifestyle right away. Explore the nearby Trans Canada Trail, relax by the water, or escape the city without giving up access to local amenities. This is your chance to own a spectacular piece of rural Ontario and experience the tranquility of lakefront living. Don't miss out - book your showing today! (id:28880)
RE/MAX Country Classics Ltd.
103 Pearce Street
Loyalist, Ontario
Welcome to this beautiful 2-storey detached home in the family-friendly community of Amherstview. Built in 2021, this modern home offers a spacious floorplan designed with comfort and functionality in mind and immaculately maintained. The upper level features 4 generously sized bedrooms and 2 full bathrooms, including a primary suite with a walk-in closet and ensuite. The main floor is bright and open, with a large living area, dining space, additional 2 piece washroom, and a well-appointed kitchen that's perfect for family living and entertaining. Convenient main floor laundry adds to the ease of everyday living. The basement is large and unfinished, offering endless potential for future customization. An attached 2 car garage + double wide driveway offers parking for 4. Outside, you'll find a fully fenced backyard; ideal for kids, pets, or summer gatherings with a gazebo, hot tub and firepit. This is the perfect home for families looking to settle in a welcoming neighbourhood close to schools, parks, and amenities! (id:28880)
Royal LePage Proalliance Realty
1453 Woodfield Crescent
Kingston, Ontario
Completely renovated all-brick bungalow offering 3+1 bedrooms, 2 full bathrooms, and a fully finished lower level. This exceptionally updated home is ideal for first-time buyers, young families, or investors seeking an easy opportunity to create a self-contained up/down duplex .Comparing this property to others in the area is nearly impossible given the volume and quality of recent improvements. Over the past three years, exterior upgrades include a new 12' x 20' detached garage with electrical, new paved driveway, fully fenced wood yard, poured concrete front steps and porch, a generously sized poured rear patio, new shed, landscaping and yard leveling. Inside, the home features new kitchens and bathrooms, extensive electrical updates including a new panel, updated plumbing, new HRV and hot water tank, mostly new flooring throughout, new interior doors and hardware, upgraded exterior entry doors, and a newly finished laundry room. Major mechanicals and big-ticket items-shingles, windows, heating, air conditioning, and exterior doors-have all been updated within the past 3-5 years. New appliances are included, and a flexible closing is available. A truly turnkey property offering outstanding value, versatility, and peace of mind. (id:28880)
RE/MAX Rise Executives
389b Drive-In Road
Greater Napanee, Ontario
67 - Acre Rural Paradise - The Perfect Blend of Privacy, Farming, and Convenience. Discover the ultimate canvas for your dream estate or hobby farm. Located just minutes from the heart of Napanee, this sprawling 67 - acre parcel offers a rare combination of productive agricultural land and serene natural beauty. Property Highlights: Ready to Build; Featuring a gentle, sloping hill, this property offers the perfect elevated building site for a custom home with panoramic views of the countryside. Skip the uncertainty of drilling - this lot comes equipped with an existing 256 - foot drilled well and submersible pump. Approximately 45 - acres of workable land, recently utilized for soybean and hay, offering immediate potential for agricultural income or a thriving hobby farm. Beyond the fields, explore your own private wetlands and forested areas, perfect for nature enthusiasts, hunters, or those seeking total seclusion. Enjoy the peace of rural living without the commute, and a short drive to Kingston or Belleville. (id:28880)
K B Realty Inc.
832 Windermere Drive
Kingston, Ontario
Westbrook. The word Custom is used far too often in Real Estate. This Modern David Smalls Inspired home is truly one of a kind. From the Quarried Limestone, ACM exterior Panelling and Wood grain aluminum soffit -- Offering Exceptional Curb Appeal. Over 3,500 Sq. Ft. above grade. Soaring ceilings & wall to wall windows (motorized blinds), allow an abundance of natural light. Progressive Kitchen with Jen-Air and Thermador Appliances, walk-in pantry. Luxary LVP Flooring throughout. Floor to ceiling Gas Fireplace. Floating Oak 2-storey staircase with glass railings. Breathtaking Primary Bedroom w/ walk-out balcony, sprawling ensuite and walk-in closet. 2nd Floor Laundry room with built-in cabinets. Covered Stamped Concrete Deck. No detail overlooked. Full Spec. Sheet, Floor plans and 3D Tour available. (id:28880)
Royal LePage Proalliance Realty
329 - 223 Princess Street
Kingston, Ontario
Don't look any further than The Crown Condominiums in the heart of Kingston! This third-floor unit offers a stylish 1-bedroom plus den layout with 584 square feet of thoughtfully designed living space and is available now. Enjoy an open-concept living and dining area, in-suite laundry, a modern 4 piece bathroom, and beautiful views that elevate everyday living. Residents have access to exceptional amenities, including a private rooftop terrace with BBQ stations, dining and lounge areas, greenery, yoga and outdoor activity space; concierge service; an exclusive Fitness Centre and Yoga Studio; and a Party and Multi-Purpose Room complete with a full kitchen. Underground parking, bike storage, and lockers are available at an additional cost. Backed by over 20 years of experience in urban development, IN8 Developments is known for innovative, efficient housing solutions and a strong track record of successful project launches. The Crown Condominiums offers an unbeatable location surrounded by restaurants, cafés, and both chain and boutique retail in Kingston's vibrant downtown core. You're within a 10 minute walk of nearly all of historic downtown and the waterfront, with a quick commute to Queen's University or RMC. (id:28880)
Royal LePage Proalliance Realty
340 Palace Road
Kingston, Ontario
Opportunity to own a well-maintained gem ideally located in a well-established, family-oriented neighbourhood in central Kingston with mature, tree-lined streets. It offers quiet suburban living while still being very close to Queen's University, St. Lawrence College and the downtown core, making it attractive for families, students, professionals, and investors. Grocery stores, pharmacies, and everyday conveniences are easily accessible in the surroundingarea. A short drive brings you to Cataraqui Centre and Princess Street, major shoppingcorridors with retailers, services, restaurants, and professional offices.340 Palace Road showcases true pride of ownership and is perfect for first-time buyers, investors, or a small family. The home features updated flooring, paint, kitchen, andbathrooms. A convenient side entrance from the large, fully fenced backyard provides access to both the main and lower levels. The bright main floor offers an updated kitchen and bathroom, three bedrooms, and plenty of natural light. The finished lower level includes a spaciousrecreation room, full bathroom, two additional rooms, ample storage, and a mechanical/laundry area. (id:28880)
Exp Realty
157-159 Centre Street N
Greater Napanee, Ontario
Duplex for Sale Downtown Napanee! Looking for a great investment or a place to live while earning rental income? This duplex is in a fantastic location, within walking distance to Napanee District Secondary, two public schools, waterfront trail and the downtown core! The property features a 1-bedroom, 1-bath unit and a 2-bedroom, 1-bath unit, each with its own storage shed. There's also a shared coin laundry building and a private backyard that tenants can enjoy for outdoor and seasonal living. The 1-bedroom unit has cozy in-floor heat, and the 2-bedroom unit is heated by radiators - both are fired by hot water gas. A solid investment with long-term potential - easy to rent and close to everything Napanee has to offer! (id:28880)
Wagar And Myatt Ltd.
170 Camden Road
Greater Napanee, Ontario
Its family approved! This 5-bedroom, 2-bath home offers outstanding value and a timeless layout that just works. Mostly hardwood, tile, and laminate flooring throughout, a cozy rec room with a gas fireplace, and a jetted tub in the main bath add comfort and charm. Enjoy two decks, a full set of included appliances, and a peaceful side yard perfect for a hammock nap beneath the trees. Despite being close to schools, parks, and churches--and within walking distance of downtown--the lot feels wonderfully private and has a touch of country calm. A proven favourite for good reason. Trust your instincts and book a viewing today! (id:28880)
Sutton Group-Masters Realty Inc.
1146 Fourth Lake Road
Frontenac, Ontario
The house on the hill on 15 acres of scenic woods, trees, granite outcroppings, garden areas and a tranquil pond. The south facing views from the large sunroom make it all worth while sipping your morning coffee all year round. The new stylish four piece main floor bathroom is superb. The open concept kitchen leads to the sunroom or to the large main floor family room with hardwood floors. Upstairs the 3 bedrooms and office area are all good sizes and the master has a 2 piece ensuite. There is plenty of room to add another four piece bathroom too if required. A metal roof and a newer oil tank, furnace and hot water tank as well as an updated 200 amp panel box make living easy. Entrance can be from the lower level or the front door with a two sided covered wrap around porch large enough for a party itself. The lower unfinished basement is high and dry and provides a great area for future expansion and there is also a roughed in area for another bathroom here. The board and batten siding is real wood and the home is wrapped in insulation under the siding which makes heating costs reasonable. With over 2000 sf of living area, this home is a solid investment. Updates include new 200 amp panel box, oil tank 2021, solid wood eating bar in kitchen, and this combined with the metal roof, and high dry walk out basement, makes this a solid home for any young family to begin a new life in the country. Sitting on the hill provides privacy and panoramic views from the sunroom of the entire property. And all that road frontage makes severance possibilities an added value feature. Wakeup to the sounds of birds and wildlife. Home comes with an excellent well and septic. Just 55 minutes to downtown Kingston, and not far from a large grocery store in Verona. If you like fishing you can possibly visit a different lake every day of the year in this land of lakes community. Enjoy the rural life for all its worth in this large family home that awaits a new owner. See it today. (id:28880)
RE/MAX Finest Realty Inc.
272 Wellington Street
Kingston, Ontario
Ideally located in Kingston's historic downtown, 272 Wellington Street offers 937 sq. ft. of above-grade space currently configured as a professional office use, with the potential for residential conversion. The layout includes a kitchen, dining area, living space, 3-piece bath, and two generously sized bedrooms on the second level, making it well-suited for a variety of live-work or adaptive re-use applications. Bright, well-maintained, and within walking distance to Market Square, City Hall, and the waterfront, this property presents a rare opportunity to invest in flexible, centrally located space in one of Kingston's most vibrant neighborhoods. (id:28880)
Royal LePage Proalliance Realty
1 - 14 Shaw Street
Kingston, Ontario
This inviting 3 bedroom, 1 bathroom main level unit features an open-concept kitchen and living room, perfect for entertaining or relaxing with friends or family. Enjoy a huge outdoor space on a large lot, ideal for summer gatherings, gardening, or play. The basement offers shared laundry for added convenience. Parking is included, and the home is equipped with central air conditioning for year-round comfort. Tenants are responsible for 70% of utilities, with the landlord covering the rest. No pets or smoking allowed. Located in a quiet neighbourhood, this home is perfect for families or anyone looking for a comfortable and spacious rental with room to enjoy the outdoors. (id:28880)
Royal LePage Proalliance Realty
1006 - 257 Bath Road
Kingston, Ontario
Welcome to 257 Bath Rd, Unit 1006! This bright and spacious 10th-floor condo offers comfortable, low-maintenance living with sweeping views of Kingston. The unit features two bedrooms, including a primary suite with a three-piece ensuite featuring a stand-up shower and two double closets. A four-piece main bathroom and a large in-unit storage room provide extra convenience.The kitchen is equipped with a fridge, stove, dishwasher, and pantry, offering practical space with classic cabinetry and durable vinyl flooring. The tiled hallway leads to a generous dining area and a bright living room with laminate flooring, opening to a private wrap-around balcony perfect for relaxing and enjoying the view. Updated windows and efficient electric baseboard heating add to your comfort.Residents of the building enjoy fantastic amenities, including two swimming pools (one indoor and one on the roof-top), sauna, exercise room, library, meeting/party rooms and a workshop. Move-in ready with plenty of potential to make it your own, this condo combines space, comfort, and convenience in a great central location. (id:28880)
Royal LePage Proalliance Realty
6862 Highway 38
Frontenac, Ontario
6862 Highway 38 - Affordable, Updated Living in the Heart of Verona. Welcome to this charming and low-maintenance 2-bedroom bungalow, ideally located just steps from all of Verona's amenities and a short drive to Kingston. Surrounded by some of the area's best lakes and outdoor recreation, this home offers convenience and simplicity in a peaceful small-town setting. Inside, you'll find a cozy layout with an enclosed front porch and a flexible attic space that offers great potential for storage, a hobby area, or future development. The home has seen many important updates in recent years, including the roof, soffit, fascia, eavestroughs, furnace, AC, and breaker panel-providing comfort and peace of mind. Set on a deep223-foot lot-a rare find in the area-this property features a covered back deck and multiple sheds for storage and workspace. Perfect for first-time buyers, downsizers, or investors, this move-in-ready home offers exceptional value across from Prince Charles Public School and within minutes of groceries, restaurants, and everyday essentials. (id:28880)
RE/MAX Rise Executives
0 Rathwell Road
Drummond/north Elmsley, Ontario
Build Your Dream Home on This Newly Severed Residential Lot! Discover the perfect balance of peace, privacy, and convenience with this newly severed residential lot-ready and waiting for your vision. This lot has utility hookup availability, to provide a seamless start to your next build. Located on a quiet, scenic rural road, this lot offers a tranquil escape surrounded by nature, while being just a short drive to the charming town of Perth and all its amenities, shops, and restaurants. A newly developed road beside the property enhances accessibility and adds to the area's growing appeal, making this a smart investment in an up-and-coming neighbourhood. Whether you're dreaming of a year-round home or a peaceful country retreat, this lot offers just over 2 acres of endless potential to create the lifestyle you've been looking for. Don't miss this rare opportunity to build in one of the area's most promising locations! (id:28880)
RE/MAX Finest Realty Inc.
Pt Lt 3 County 9 Road
Greater Napanee, Ontario
Discover the perfect balance of privacy and convenience with this exceptional 6-acre building lot just minutes from Napanee. Tucked away from County Road 9, this spacious property offers the ideal setting to build your private dream home. Surrounded by nature and mature trees, enjoy peace and seclusion without sacrificing access to town amenities. Whether you're looking to create a family estate or a tranquil country retreat, this lot provides the space and setting to bring your vision to life. (id:28880)
Exp Realty
601 - 121 Queen Street
Kingston, Ontario
Located right in Kingston's historic downtown core, this stylish 2-bedroom condo combines modern design with unmatched convenience. Just steps from Queens University, KGH, boutique shopping, and an array of dining options, the setting is vibrant yet practical. Inside, the thoughtful layout begins with a spacious foyer that flows into a bright open-concept space for living, dining, and cooking all highlighted by oversized windows framing the Cathedrals architecture. Residents also enjoy premium amenities including underground parking, private storage, secure bicycle facilities, a guest suite, a residents lounge, and a beautifully finished outdoor terrace designed for gatherings, complete with dining areas and BBQs. Built only nine years ago, this condominium offers both comfort and lifestyle in one of the city's most desirable neighbourhoods. (id:28880)
RE/MAX Rise Executives
14 Machar Place
Kingston, Ontario
Welcome to this stunning 6-bedroom, 3-bath estate home that blends timeless mid-century design with modern comfort. Nestled in a sought-after neighborhood close to top-rated schools and lush parks, this property offers the perfect combination of space, character, and convenience for today's busy lifestyle. Step inside and discover an updated kitchen that features sleek countertops and contemporary cabinetry ideal for both everyday living and entertaining. The home's layout offers incredible flexibility, with expansive living areas filled with natural light, original architectural details, and warm wood accents that highlight its unique mid-century heritage. The real show stopper? A massive, fully finished basement with one-of-a-kind mid-century finishes and design elements that set this home apart. Whether you envision a home theater, game room, gym, or guest suite, this lower-level space is brimming with possibilities. The private backyard is a true entertainer's dream plenty of room for gatherings, play, or just relaxing in your own peaceful oasis. With six generously sized bedrooms, three full baths, and an abundance of storage throughout, this home offers room to grow and the character that makes a house feel like home. Don't miss the opportunity to own a distinctive property with soul, space, and style. (id:28880)
RE/MAX Finest Realty Inc.
1930 County Rd 9
Greater Napanee, Ontario
Welcome to this beautiful country home offering space, style, and comfort on the scenic outskirts of town. This move-in ready property truly shines with a blend of modern finishes and warm, inviting touches throughout, all set on an expansive, meticulously maintained lot of approximately 2.2 acres-perfect for family living or peaceful rural retreats. Step inside to discover a bright, open-concept main floor. At the heart of the home is a lovely kitchen boasting beautiful blue cabinetry, gleaming countertops, a large island, and high-end stainless steel appliances. The kitchen seamlessly flows into the sun-filled dining area, ideal for casual meals or formal gatherings alike. Just beyond, the inviting living room features two lovely windows framing peaceful country views and a cozy gas fireplace, adding warmth and ambiance for relaxed evenings. Three generously sized bedrooms each offer ample closet space, and the elegant, spa-inspired main bathroom features a double vanity and a beautiful walk-in shower. The main-floor laundry is conveniently located in the large mudroom just off the attached garage, streamlining daily routines and offering extra storage and coat hooks, perfect for busy families and pet owners. The fully finished lower level offers great versatility with an expansive family/rec room-ideal for movie nights, playtime, or a home gym-and plenty of additional storage. Outside, enjoy the tranquility of country living with a sweeping backyard perfect for children, pets, or gardening enthusiasts. Arriving at the property, you're greeted by an impressive entrance featuring elegant stone pillars and a matching stone wall, creating instant curb appeal. The long, sweeping driveway provides ample parking and a grand welcome. Located just minutes from downtown Napanee, schools, and an easy drive to Kingston or Prince Edward County, this is a rare opportunity to enjoy country living on over two acres with all the conveniences of town. (id:28880)
Mccaffrey Realty Inc.
2318 15 Highway
Kingston, Ontario
Discover an exceptional opportunity to own a beautifully maintained raised bungalow nestled on the shores of Colonel By Lake, just minutes from Kingston, yet offering a peaceful retreat from everyday life. Bright, open living spaces featuring large windows that frame beautiful lake views, a spacious eat-in kitchen with a walkout to the deck, two bedrooms on the main level, a renovated main bath with main-floor laundry. The finished lower level offers excellent versatility, with a generous walk-out level rec room with in-floor radiant flooring, loads of windows, an additional bedroom/den, a workout room/office, and a large bathroom with separate bath and shower. Outdoors, the property is designed for both lifestyle and function - enjoy the waterfront setting for kayaking, relaxing on the deck, or entertaining under the pergola - along with a 3-bay garage with a drive-through bay, two driveways, a drilled well, Bell Fibre internet, and a solar panel system that provides annual income. A rare opportunity to enjoy serene lakefront living with easy access to amenities, schools, highways, and services just minutes away. Looking for a home in fantastic shape with fantastic waterfront views, minutes from Kingston? Well, this could be the one! (id:28880)
Royal LePage Proalliance Realty
7387 County Rd 9
Greater Napanee, Ontario
Take a moment to visit 7387 County Road 9 and experience firsthand the beauty, expansive space, and incredible location this property offers. Discover the timeless allure of this captivating century farmhouse, where historic charm meets modern comfort, offering the perfect retreat for your family. Located just a short 5-minute drive from downtown Napanee, this enchanting property features 5 bedrooms, 3 baths, and a loft master suite, providing ample space for everyone to enjoy. The home has been thoughtfully upgraded to enhance its character and functionality. Step inside to find radiant in-floor heating in the foyer and garage, a seamless blend of original and new Canadian pine flooring, and a sleek metal roof installed in 2019. The kitchen is a chef's delight, complete with granite countertops, and the home is kept cozy with foam insulation added in 2021 and a modern propane furnace installed in 2024. Above the garage, a versatile loft space awaits your imagination, perfect for a hobby room, studio, or additional living area. The beautifully landscaped grounds are dotted with several outbuildings, including a detached 30' x 30' shop with 14' ceilings, a concrete pad, and two 10' x 10' doors, all fully equipped with electricity. The property also includes a fully heated attached 2-car garage/workshop, as well as a detached single-car garage/carriage house, offering endless possibilities. Nestled amidst picturesque open fields with breathtaking views, this stunning home is ready to embrace its new owners. Experience the perfect blend of historic charm and modern convenience in a setting that feels like home from the moment you arrive. (id:28880)
Century 21 Heritage Group Ltd.
3580 Drake Road
Kingston, Ontario
Welcome to 3580 Drake Road, a charming bungalow located on a quiet road just North of Kingston. This charming 3 bedroom home is situated on a 200 foot lot and boasts over 1,600 square feet of finished living space with no rear, front, or side neighbours being the only home on this road making it a perfect blend of country style living while being just a quick few minutes from Kingston's West End! Alongside the 3 bedrooms and 1.5 bathrooms, the home features a spacious living room with a wood burning fireplace and a huge bay window letting lots of natural light in while also showcasing the private outdoor scenery. As you continue through the home you'll find an updated kitchen with newer appliances and a walk-out to the newer deck and patio (2021) accompanied by the huge open yard which is great for the family dog to run around in, outdoor family activities, summer bonfires, or even a pool! Other features of the home include a dining area, another family/living room with an entertainment bar, pellet stove, and another entrance to the outdoors. Alongside all of the home's updates and cozy features, you'll find tons of storage throughout and a detached double car garage which can be used for parking the cars in the winter, more storage, or making it your own personal workshop! Sellers have done vinyl plank flooring throughout (2021), painting (2020), kitchen cabinets and countertops (2020), new appliances (2024), wainscoting in guest bedroom (2021), accent wall in primary bedroom (2024), trim (2020) and new light fixtures over the 5 years they have lived here! Ready to call this place home? Come and check this beautiful spot out today! (id:28880)
Sutton Group-Masters Realty Inc.






