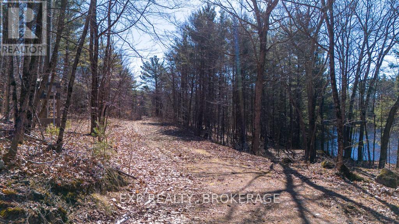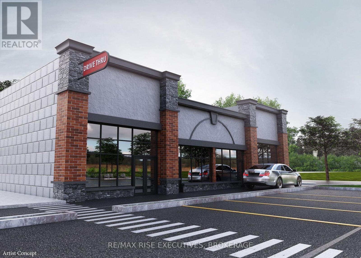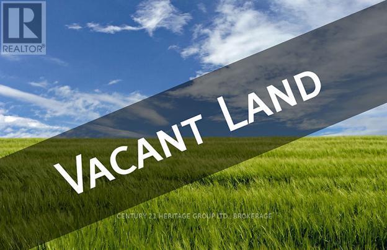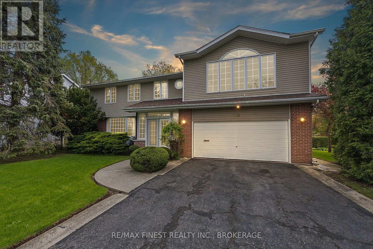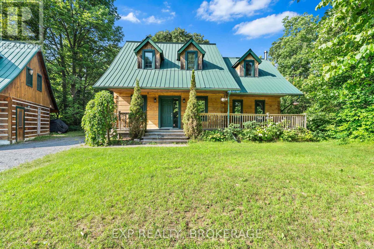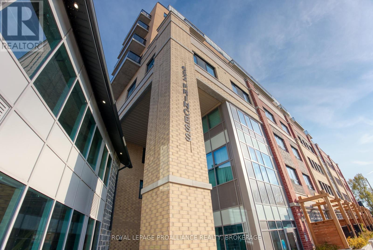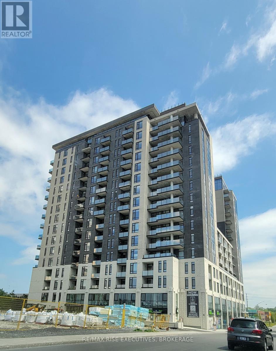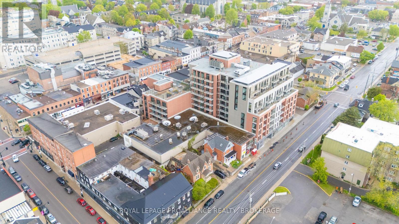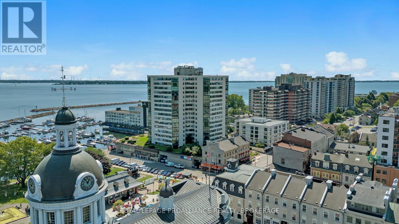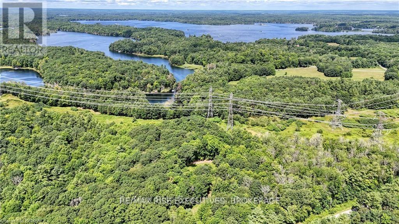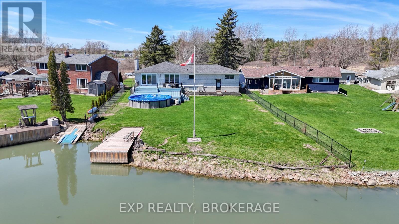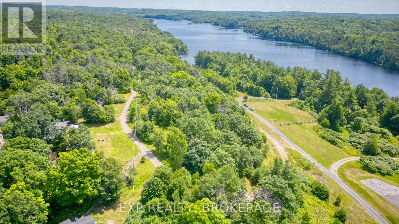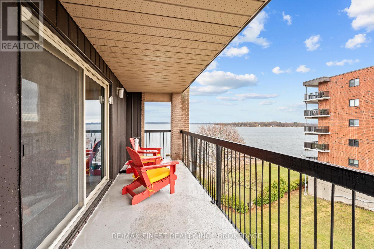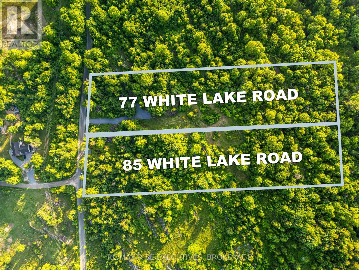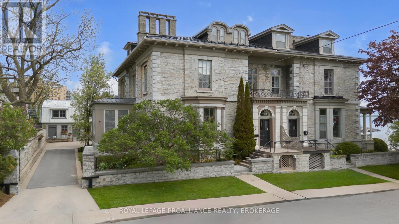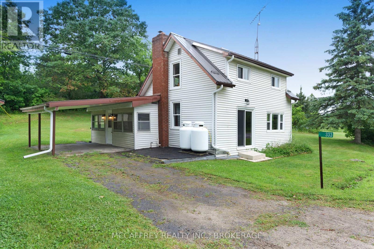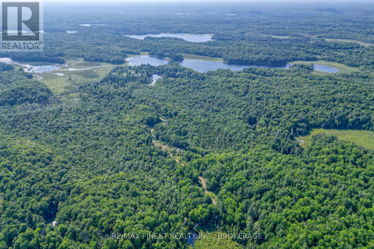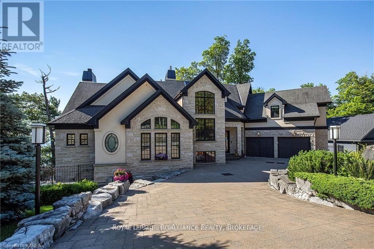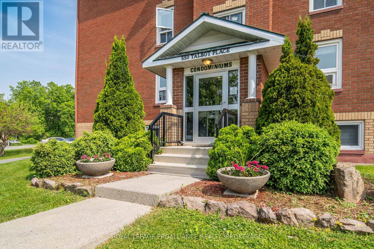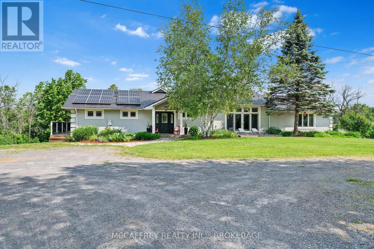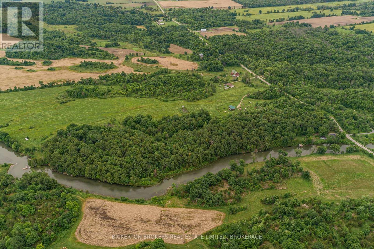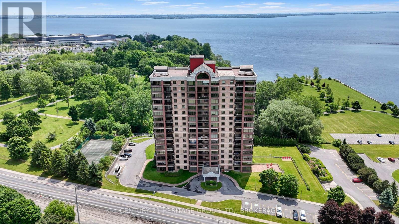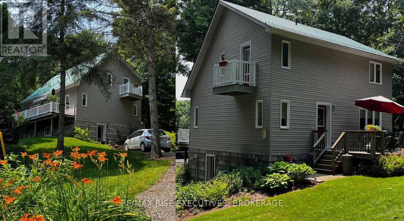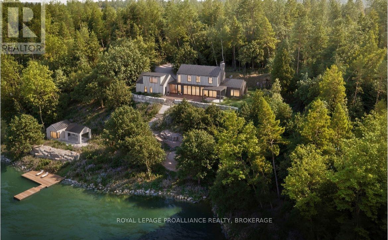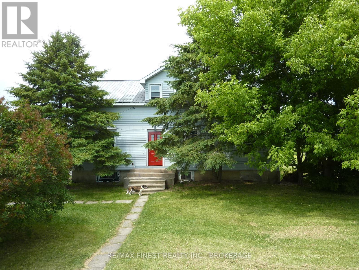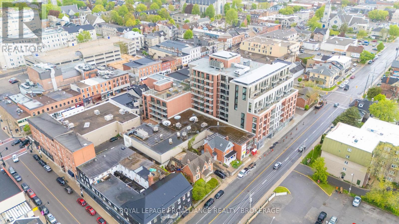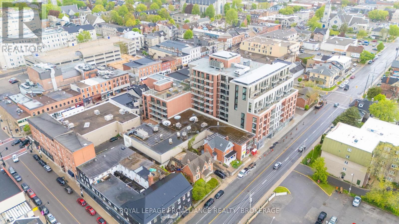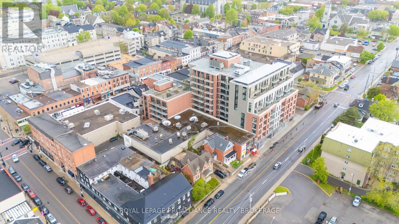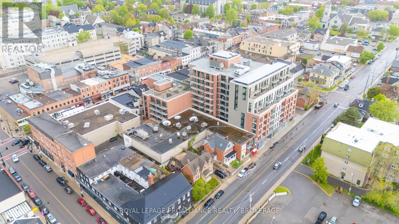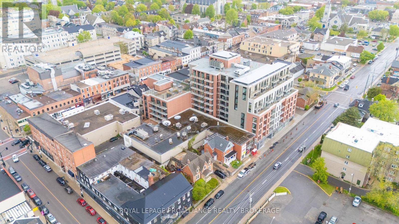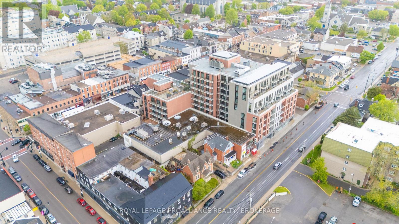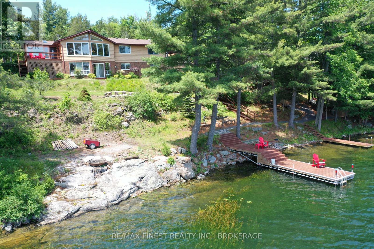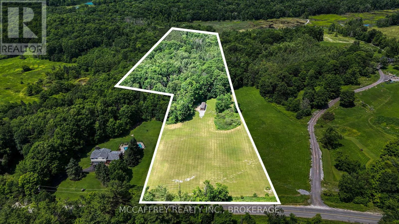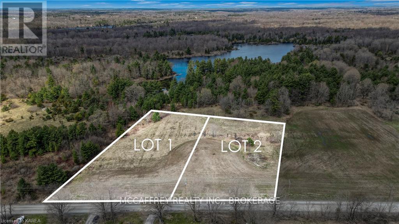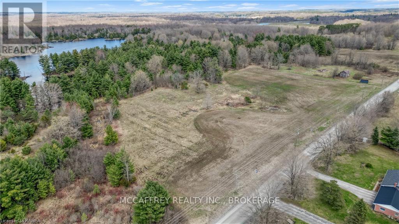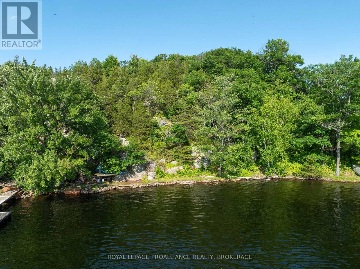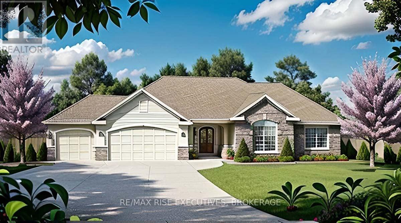00 Turkey Lane
North Frontenac, Ontario
Private 11+ Acres in Wilderness Estates. This quiet 11-acre property in North Frontenac offers the perfect space to escape and enjoy nature. Located just 10 minutes from Plevna, the property features hydro running through and is surrounded by the peaceful wilderness of Wilderness Estates. With plenty of space for outdoor activities, this property is ideal for those seeking privacy, a potential building site, or simply a place to unwind.If you're looking for peace and quiet in a rural setting, this property is worth a look. (id:28880)
Exp Realty
260 King Street W
Brockville, Ontario
Exceptional high-profile corner location in Downtown Brockville, neighborhood retailers include Metro, Shopper's, Tim Hortons, Brockville Arts Centre, Downtown Parking and more. Ideal location for a wide range of uses from clinic, veterinarian, retail, drive-thru. Landlord is offering a build-to-suit lease back opportunity, starting from $25/square foot. A free standing drive-thru pad would be starting from $35/square foot. All lease rates triple net per landlord form of lease (TBD - taxes not assessed). Build to suit building shell, lease rate subject to approval of landlord of building specifications to be provided by tenant and subject to the landlord's form of lease. Landlord will consider Land Lease which may be ideal for temporary use especially for landscape or other operations land only on site, subject to meeting zoning approvals. (id:28880)
RE/MAX Rise Executives
2495 Flinton Road
Tweed, Ontario
Are you a hunter with no place to take your rifle or bow? Look no further, This here is 9.23 acres of treed land, some clearing spots and lots of frontage. Deer, Moose and Turkey on this property for your hunting pleasure. Or, are you looking to get out of the city and create your own paradise from the ground up? Treed property with a wee stream running through it, a great place to set up your trailer while you build your dream paradise! (id:28880)
Century 21 Heritage Group Ltd.
402 - 1080 Terra Verde Way
Kingston, Ontario
Welcome to Garden Square Apartments. This is a newer building featuring large bright units in a secure building. This unit is 1 bedroom plus a den and includes; fridge, stove, dishwasher, blinds and 1 parking space. All utilities are included as well except Hydro. There is coin laundry in the building, a bike storage room and storage lockers available at an extra fee. Please note there is only 1 parking space per unit available. Feel free to reach out to set up a viewing. (id:28880)
RE/MAX Rise Executives
38 Lakeland Point Drive
Kingston, Ontario
Welcome to 38 Lakeland Point Drive situated across from the community waterfront park experience the spectacular sunsets from the second story great room / primary bedroom it's your decision on what you make it. Or look out your main floor living room at the waterfront view. This large home is ready for new owners to love it as much as the previous ones did. Boasting such inclusions as Central Vac, Bosch dishwasher, 2 stacked Miele ovens and Electric cooktop. With many improvements from upgraded fiberglass attic insulation, to three Wall mounted Heat pump / Air conditioners, Vermont casting Gas Glass-front stove all inspected April 2025 by Exclusive Cooling. Enjoy the large eat-in kitchen with ample storage and exit to 10 x 14 foot deck in the backyard which has underground sprinkler system with controller all ready and working, inspected May 2025. The Royal outdoor shed 8x10 sits on a concrete pad features double hinged doors for easy access. So don't hesitate book your private viewing great location just steps to the water an minutes from shopping, recreation, public transit, Airport and much more truly a unique property with so much opportunity for a growing family. Please use showing time for all appointments. This is an Estate sale and is being sold as is where the condition property has been well maintained. (id:28880)
RE/MAX Finest Realty Inc.
1143 Oak Flats Road
Frontenac, Ontario
Attention nature lovers! Escape to the country to this beautiful custom-built 2-storey year-round log home. Offering the perfect blend of natural charm and modern open-concept living, this home is sure to please. Featuring 3 good-sized bedrooms, a 4-piece bath, stainless appliances, a stone surround wood burning fireplace, and a full-height basement with plenty of storage. The detached 2-storey cabin/bunkie with loft and 2nd full bath could be a guest house, in-law, long-term rental, Airbnb, workshop, or storage. The possibilities are endless. All situated on just over 3 acres of private natural land with mature sugar maples (you can make your syrup). Close to lakes, trails, and a golf course. More than 2,250 sq/ft of finished above-grade living space (only $310/sqft at list). Call today to schedule your private showing. (id:28880)
Exp Realty
1015 - 652 Princess Street N
Kingston, Ontario
Smart Investment Opportunity in Prime Student Building - 652 Princess Street, Kingston. Discover a wise investment in one of Kingston's most vibrant, student-focused communities. Located just a few blocks from Queen's University, this 1-bedroom, 1-bath top-floor unit is situated in a quiet, well-maintained building with controlled entry and on-site security guards for added peace of mind. Designed with students in mind, the building offers modern amenities including dedicated study areas, a fully equipped fitness centre, secure bike storage, and a rooftop BBQ terrace - perfect for socializing and relaxing. This unit features in-suite laundry and an efficient layout, making it ideal for tenants seeking comfort and convenience. Close proximity to campus and downtown, and easy access to public transportation, this property is a turnkey investment with an established rental history. (id:28880)
Royal LePage Proalliance Realty
13 Pheasant Lane
Frontenac, Ontario
Welcome to 13 Pheasant Lane A Waterfront Retreat situated on 4+ acres on Kingsford Lake. Experience serene lakeside living in this stunning 3-bedroom home, perfectly positioned on the shores of Kingsford Lake with breathtaking, long-range views of Frontenac Provincial Park, and just minutes by boat to Birch Lake. This thoughtfully designed residence features 3 bedrooms (2 on the main floor and a loft bedroom), radiant in-floor heating on the main level, a sun-drenched 3 season sunroom ideal for morning coffee or evening unwinding, and a spacious master suite that spans the entire second floor, offering privacy and picturesque views, a 5 piece ensuite with jacuzzi tub and separate shower. The double car garage provides ample storage for your vehicles and recreational gear, and guests can retreat to their own bunkie down by the water. Whether you're looking for a year-round residence or a tranquil weekend escape, 13 Pheasant Lane offers the perfect blend of comfort, style, and natural beauty, only 40 minutes from Kingston and less than 90 minutes from Ottawa. (id:28880)
RE/MAX Service First Realty Inc.
71 Goodyear Road
Greater Napanee, Ontario
10 Acre Parcel available for rent. Great space for laydown yard, trucking company parking, equipment sales, or any other use where parking and space are needed. There are a couple of buildings on the property that could be used as well, including a duplex, office, and workshop area. Take advantage of this key location just 2 Km off of the 401 on year round roads. Close to many developments including the large Goodyear expansion. High traffic and high visibility, all located on lands zoned M1 Industrial. (id:28880)
K B Realty Inc.
1108 - 150 Marketplace Avenue
Ottawa, Ontario
150 Marketplace: Redefining High-Rise Living in Barrhaven. Welcome to 150 Marketplace, where modern elegance and thoughtful design create a lifestyle of comfort and sophistication. Nestled in vibrant Barrhaven, our high-rise apartments blend luxurious amenities with a strong sense of community, offering an escape from the ordinary. Elevated Living Spaces - Each apartment features spacious layouts, modern finishes, and breathtaking views, designed to enhance your daily life. Unparalleled Amenities - Enjoy our state-of-the-art fitness center, rooftop pool, stylish lounge areas, and fully equipped business center. Whether unwinding or entertaining, every detail is crafted to elevate your experience. A Serene Retreat - Our professional onsite services ensure your home is a haven from life's hustle, letting you focus on what matters most. Experience the pinnacle of elegance at 150 Marketplace, schedule your tour today. (id:28880)
RE/MAX Rise Executives
221 - 150 Marketplace Avenue
Ottawa, Ontario
150 Marketplace: Redefining High-Rise Living in Barrhaven. Welcome to 150 Marketplace, where modern elegance and thoughtful design create a lifestyle of comfort and sophistication. Nestled in vibrant Barrhaven, our high-rise apartments blend luxurious amenities with a strong sense of community, offering an escape from the ordinary. Elevated Living Spaces - Each apartment features spacious layouts, modern finishes, and breathtaking views, designed to enhance your daily life. Unparalleled Amenities - Enjoy our state-of-the-art fitness center, rooftop pool, stylish lounge areas, and fully equipped business center. Whether unwinding or entertaining, every detail is crafted to elevate your experience. A Serene Retreat - Our professional onsite services ensure your home is a haven from life's hustle, letting you focus on what matters most. Experience the pinnacle of elegance at 150 Marketplace, schedule your tour today. (id:28880)
RE/MAX Rise Executives
505 - 150 Marketplace Avenue
Ottawa, Ontario
150 Marketplace: Redefining High-Rise Living in Barrhaven. Welcome to 150 Marketplace, where modern elegance and thoughtful design create a lifestyle of comfort and sophistication. Nestled in vibrant Barrhaven, our high-rise apartments blend luxurious amenities with a strong sense of community, offering an escape from the ordinary. Elevated Living Spaces - Each apartment features spacious layouts, modern finishes, and breathtaking views, designed to enhance your daily life. Unparalleled Amenities - Enjoy our state-of-the-art fitness center, rooftop pool, stylish lounge areas, and fully equipped business center. Whether unwinding or entertaining, every detail is crafted to elevate your experience. A Serene Retreat - Our professional onsite services ensure your home is a haven from life's hustle, letting you focus on what matters most. Experience the pinnacle of elegance at 150 Marketplace, schedule your tour today. (id:28880)
RE/MAX Rise Executives
610 - 223 Princess Street
Kingston, Ontario
Don't look any further than The Crown Condominiums in the heart of Kingston! This sixth-floor Studio unit is ready for occupancy as of May 2025. Featuring 384 square feet, open concept living, dining and bedroom areas, in-suite laundry, one 4-piece bathroom, and amazing views! Amenities include a private rooftop terrace with BBQ, dining and lounge areas, greenery, yoga and outdoor activity space; concierge service, exclusive access to a Fitness Centre and Yoga Studio and a Party and Multi-Purpose Room with a full kitchen. Underground parking, bike storage and lockers available at an additional cost. With over 20 years of experience in urban development, IN8 Developments is dedicated to designing innovative and efficient housing solutions and has successfully launched and rapidly sold-out numerous projects. The Crown Condominiums offers an unparalleled location, surrounded by restaurants, cafes and both chain and boutique retail in the heart of Kingstons vibrant downtown core. You are literally within 10 minutes-walk to almost all of historic downtown Kingston and the waterfront, and a very short commute to Queens University or RMC. (id:28880)
Royal LePage Proalliance Realty
1205 - 185 Ontario Street
Kingston, Ontario
Welcome to 185 Ontario Street, Unit 1205 located in the Harbour Place condominium in the heart of downtown Kingston. This spacious suite offers exceptional views of City Hall, Springer Market Square, Confederation Basin, Lake Ontario, and Fort Henry - a truly rare vantage point. Inside, you'll find beautifully maintained engineered hardwood floors, a wide and functional kitchen, and a flexible layout ideal for both everyday living and entertaining. This unit also includes two underground parking spots and access to the buildings outstanding amenities. All just steps from Kingston's waterfront, vibrant shops, and dining! (id:28880)
Royal LePage Proalliance Realty
913 - 223 Princess Street
Kingston, Ontario
Don't look any further than The Crown Condominiums in the heart of Kingston! This ninth-floor unit boasts one-bedroom, one-bathroom and is ready for occupancy as of May 2025. Featuring 470 square feet, one spacious bedroom, open concept living and dining room areas, in-suite laundry, one 4-piece semi-ensuite and amazing views! Amenities include a private rooftop terrace with BBQ, dining and lounge areas, greenery, yoga and outdoor activity space; concierge service, exclusive access to a Fitness Centre and Yoga Studio and a Party and Multi-Purpose Room with a full kitchen. Underground parking, bike storage and lockers available at an additional cost. With over 20 years of experience in urban development, IN8 Developments is dedicated to designing innovative and efficient housing solutions and has successfully launched and rapidly sold-out numerous projects. The Crown Condominiums offers an unparalleled location, surrounded by restaurants, cafes and both chain and boutique retail in the heart of Kingstons vibrant downtown core. You are literally within 10 minutes-walk to almost all of historic downtown Kingston and the waterfront, and a very short commute to Queens University or RMC. The unit is currently leased at $2,350 per month under a one-year term. (id:28880)
Royal LePage Proalliance Realty
Pt Lt 6 Sand Lake Road
Rideau Lakes, Ontario
This beautiful 10 +/- acres of trees and rock outcroppings is located at the intersection of Jones Falls Road and Sand Lake Road. You can literally walk to the Jones Falls Locks and The Stone Arch Dam on the Rideau or to the Hotel Kenney for a wonderful meal. Explore your options of building or just enjoy a weekend getaway in the great outdoors. This area is known for it great fishing and boating. Several good building sites. Paved road and close to the village of Elgin. Easy commute to Kingston, Smiths falls or Brockville. (id:28880)
RE/MAX Rise Executives
0 Quinte View Road
Greater Napanee, Ontario
Two-Acre Estate Lot - Quinte View Rd, Adolphustown. Discover the perfect canvas for your dream home on this beautiful 2-acre estate lot nestled along Quinte View Road in sought-after Adolphustown. Located near the Glenora Ferry and set within the tranquil Adolphus Reach waterway, this rare property places you at the gateway to one of Ontario's premier sailing and recreational boating destinations. Enjoy year-round access via the Glenora Ferry to Prince Edward County, renowned for its wineries, art studios, farm-to-table cuisine, and vibrant communities. And just minutes from your future front door - Exceptional trophy walleye fishing, World-class sailing conditions with calm channels, and scenic cruising routes along the Bay of Quinte. Proximity to beaches, marinas, and conservation areas. Set on a quiet rural road with natural beauty all around, this level and build-ready estate lot offers room to breathe, space to dream, and a lifestyle second to none. Buyer to verify building requirements and zoning with Town of Greater Napanee. (id:28880)
K B Realty Inc.
72 Willowbank Road W
Front Of Leeds & Seeleys Bay, Ontario
Welcome to 72 Willowbank Road West, a turnkey all-season retreat in the Heart of the 1000 Islands Region. Nestled in the picturesque landscape of Leeds and Grenville, this beautifully updated all-season home is the perfect blend of comfort, style, and functionality. Set on a spacious lot with stunning outdoor features and recent top-to-bottom renovations, this property is move-in ready with nothing left to do but enjoy. Step inside to discover a fully renovated interior (all updates completed within the past 4 years), including brand-new appliances, a modern heating element (owned, not rented), and a new water system complete with a well pump for reliable year-round living. Stay comfortable in any season with a power generator, 2 new sump pumps (April 2025), and an excellent-condition roof that ensures long-term peace of mind. The expansive heated swimming pool makes summer entertaining a breeze, while the large garage provides ample space for vehicles, toys, or workshop use. Outdoor living is elevated by a brand-new deck, fencing around the deck and lot, and an optional furniture package for a truly turnkey experience. Boating enthusiasts will appreciate the available boat (NOT included in the listing price), perfect for enjoying the nearby waterways. Whether you are looking for a permanent residence, vacation home, or investment property, 72 Willowbank Road West checks all the boxes with modern upgrades, thoughtful details, and unbeatable value. Don't miss your opportunity to own this well-maintained, thoughtfully updated gem. Schedule a private showing today. (id:28880)
Exp Realty
507 - 165 Ontario Street E
Kingston, Ontario
Welcome to Suite 507 at 165 Ontario Street, an exquisite residence in the prestigious Landmark Condo tower. Nestled in the heart of Downtown Kingston, this beautifully renovated unit offers breathtaking views of the St. Lawrence River and Confederation Basin. Step inside to discover a bright and spacious living area, where panoramic windows flood the space with natural light. The thoughtfully designed interior boasts smooth, flat ceilings, elegant pot lights, and custom paint, creating a sophisticated yet inviting ambiance. The kitchen is a chefs dream, featuring granite countertops, a generous pantry, and a sunlit window that enhances the open, airy feel. Adjacent to the kitchen, the dining room shines with custom cabinetry and counters, seamlessly blending style and functionality. This stunning condo also features two expansive balconies, perfect for enjoying morning coffee or evening sunsets over the waterfront. Beautiful hardwood floors run throughout, adding warmth and refinement, while ample storage ensures everything stays organized. The spacious laundry room includes a stacking washer and dryer for added convenience. Both bedrooms are generously sized, with the primary suite offering a fully updated three piece ensuite, complete with a walk-in shower and elegant porcelain tile. The second bedroom is equally impressive, featuring a versatile Murphy bed with a retractable desk ideal for maximizing space. Residents of the Landmark Condo enjoy an array of premium amenities, including an indoor pool, hot tub, sauna, fitness center, library, party room, workshop, and car wash. Secure underground parking and a dedicated storage locker provide added convenience. Situated just steps from Kingston's finest restaurants, nightlife, and shopping, this condo offers the perfect blend of luxury and urban living. Don't miss your chance to call Suite 507 home schedule your private viewing today! (id:28880)
RE/MAX Finest Realty Inc.
#0 Rossland Lane
Frontenac, Ontario
Welcome to #0 Rossland Lane! A great opportunity to own this beautiful 2.5-acre vacant lot in the heart of cottage country. Plenty of potential building spots for your cottage or retirement home, and space to store your watercrafts and recreational vehicles. The lot fronts on two sperate roads with easy access and has a beautiful open view of the surrounding trees and open fields. Included in this sale is a partial ownership of a waterfront lot that offers a nice sandy beach area with level space to sit back and enjoy the summer fun. The waterfront lot is only a short 10-minute walk down the road and in enjoyed by others in the community through deeded access. A perfect place to enjoy all your watersport activities, fishing and recreational fun that Kennebec Lake has to offer! (id:28880)
Exp Realty
601 - 610 William Street
Gananoque, Ontario
Bright and spacious top-floor condo featuring 2 bedrooms plus den and stunning views of the St. Lawrence River. This open-concept unit offers large windows that fill the space with natural light. Updates completed just a few years ago enhance the modern layout, while the den provides a perfect space for a home office or guest room. Located in a well-maintained building close to all amenities and waterfront trails. This property must be seen in person to be fully appreciated! Call me to book your showing today! (id:28880)
RE/MAX Finest Realty Inc.
77 White Lake Road
Frontenac, Ontario
Tired of looking at empty fields? This flat and fully treed lot is ready for your dream home, offering the perfect mix of privacy, adventure, and convenience. Sitting on over 2 acres with a driveway that backs all the way in, it's the perfect slate for your building plans. With hydro at the lot line and a municipally maintained road, it's only minutes off the main highway, giving you seclusion without sacrificing convenience. Plus, Verona's amenities are just a short drive away, and Kingston is only 30 minutes down the road. Located just two minutes from the K&P Trail, 85 White Lake is ideal for ATVing, cycling, and hiking. Love the water? You're surrounded by lakes perfect for fishing, paddling, and year-round outdoor fun. You're also just minutes from the Piccadilly Arena for skating and hockey, and Rivendell Golf Club is close by for a round on one of the area's most scenic courses. 85 White Lake is available right beside this lot for those interested in both. Be sure to get confirmation before walking the property. (id:28880)
RE/MAX Rise Executives
3 Emily Street
Kingston, Ontario
A rare opportunity to own a distinguished historic residence just steps from the Kingston waterfront. This stately 3-storey limestone home blends timeless elegance with modern refinement. Grand principal rooms feature soaring ceilings, intricate crown mouldings, and a gracious flow ideal for both entertaining and everyday living. Directly across the street from Richardson Beach and McDonald Park, the property enjoys one of the city's most coveted waterfront location offering immediate access to lakeside trails, swimming, and green space. The fully finished basement provides additional lifestyle space, while the professionally landscaped courtyard creates a serene outdoor retreat. A standout feature is the separate, beautifully appointed coach house complete with 3 bedrooms, 2 bathrooms, and premium finishes delivering exceptional income potential or luxurious guest accommodation. Two garage bays provide ample parking and storage. This is heritage charm reimagined for contemporary living - enjoying sweeping views of Lake Ontario and just steps from downtown Kingston's vibrant shops and dining. (id:28880)
Royal LePage Proalliance Realty
333 Burridge Road
South Frontenac, Ontario
Welcome to your charming country home, the perfect haven for first-time home buyers or anyone yearning for the tranquility of rural living. Nestled on a picturesque corner lot, this delightful 1.5-storey home has been thoughtfully upgraded to blend modern comforts with rustic charm. As you approach, you'll be greeted by a cozy mudroom entry, a practical spot for kicking off your boots. From here, step into the heart of the homethe inviting, eat-in kitchen. This space is perfect for casual meals and lively conversations, surrounded by updated windows that bathe the room in natural light. The main level is anchored by a lovely living room, an ideal spot for relaxation and entertainment. Adjacent to the living room is a convenient 3-piece bathroom, ensuring comfort and functionality. Throughout the home, updated windows offer views of the serene countryside, creating a seamless blend of indoor and outdoor living. Venture upstairs to discover a versatile flex space, which can easily be transformed into an additional bedroom or home office to suit your needs. An extra bedroom on this level provides a peaceful retreat, complemented by a handy 1-piece bathroom for added convenience. The corner lot offers ample outdoor space to enjoy the fresh air and nature. Imagine spending weekends hosting barbecues or simply basking in the quiet beauty of your surroundings. Additional features include a detached 1-car garage, perfect for vehicles or additional storage, and a separate shed for your outdoor tools and equipment. Located just a short drive from local beaches and the welcoming town of Westport, this charming property combines rural serenity with proximity to amenities and recreational activities. Embrace the country lifestyle and make this house your cherished home. Upgrades include: furnace, breaker panel, plumbing, metal roof, owned water heater and upgraded wiring (2023). GenLink hook-up. UV system (2024). (id:28880)
Mccaffrey Realty Inc.
510 - 66 Greenview Drive
Kingston, Ontario
Welcome to Country Club Towers, a serene 2-bedroom, 1-bathroom condo offering 896 sq. ft. of well-designed living space. Located at the end of a quiet cul-de-sac, this home is surrounded by mature trees and green spaces, providing a peaceful setting just minutes from urban amenities. Golf enthusiasts will love being close to Cataraqui Golf & Country Club, while nature lovers can explore the nearby Cataraqui Conservation Area. Step inside to discover a freshly painted interior with stylish wallpaper, updated in 2024. The kitchen boasts a new backsplash and gleaming stainless steel appliances, making meal prep a joy. Throughout the condo, you'll find flooring that's been updated within the last decade, ensuring a modern and cohesive look. The primary bedroom offers ample space for relaxation, while the second bedroom can serve as a guest room, home office, or hobby space. Enjoy the luxury of in-suite storage and a private balcony the perfect spot for your morning coffee or evening unwinding. Country Club Towers isn't just about individual units; it's a community. Take advantage of the building's amenities, including a refreshing pool, sociable party room, well-equipped exercise facility, convenient laundry facilities, and a guest suite for visitors. Your deeded parking spot ensures hassle-free parking, with plenty of visitor spaces available for when friends drop by. The location is ideal, with restaurants, cafes, shopping, and both St. Lawrence College and Queens University nearby. Outdoor enthusiasts will appreciate the close proximity to parks and walking trails.Recent building updates, including roof work, balcony renovations, and brick repointing, demonstrate a commitment to maintaining the property's value. With low heating costs, this condo is both affordable and desirable. Don't miss the chance to call this centrally located, meticulously maintained condo your home. Experience the perfect blend of nature and urban convenience at Country Club Towers! (id:28880)
Royal LePage Proalliance Realty
Lot 11 12, 0 Thunder Lane
Frontenac, Ontario
Welcome to Thunder Lane, a private paradise of mature trees, multiple premier building lots and 2900 feet of waterfront along pristine Thompson Lake. This lake is spring fed, crystal clear and loaded with multiple species of fish. The rustic cabin with beautiful view of the lake offers complete privacy. Trails on the property are ideal for hiking, snowshoeing and ATVing. The 30 x 80 coverall building with the sand base is the perfect space for storing boats and recreational equipment. The sand, rock and gravel quarry is a great resource for your personal use. The opportunities are endless! This property is a must see to appreciate it's full potential. (id:28880)
RE/MAX Finest Realty Inc.
1618 St Lawrence Avenue
Kingston, Ontario
Spectacular masterpiece, on the St. Lawrence River. Architectural custom built, over 6,000 square feet of striking interior design. This is not just a home but one that encompasses a beautiful lifestyle. This structural magnificent home is designed with superior finishing's in every room. This stunning home is nestled in Treasure Island, South facing panoramic waterfront views from almost every room. Multiple level terraces to waterfront, designed with granite & stone, chefs dream kitchen with Viking, Wolf, Miele and Fisher Paykel appliances. The living area has plenty of room for entertaining with a gorgeous fireplace. Elevator upon arrival from garage to all levels. The interior features 4-5 bedrooms, 3 fireplaces (one wood). Stunning view of sun rise and sunsets from 2 screen in balconies with power screens and magnificent view of The St. Lawrence River. Main level billiard room, large multipurpose room above garage, custom design sound proof music room, and fitness room. Landscaping is impeccably maintained with much attention to detail. A quintessential home offering a fabulous setting for family gatherings & entertaining indoor and outdoor. A short walk will take you to Treasure Island Marina and Cove restaurant. This property is in a class of its own. Be sure to check out our video and our drone footage (id:28880)
Royal LePage Proalliance Realty
D1-3 - 216 Main Street
Loyalist, Ontario
Exceptionally finished professional office space featuring glass partitions, boardroom, offices, large open work area w/exposed high ceiling, 3 washrooms, kitchenette w/lunchroom and tinted glass for privacy located within Main Street Plaza, Bath Ontario ideal location to service the broader region of Loyalist, Greater Kingston & Napanee. TMI (taxes, maintenance and Insurance) projected at $6.50 sq. ft. Gas and hydro metered individually. Ceiling heights vary from 13' open areas to 9' finished office areas. Ready to move in premium turnkey office space. (id:28880)
RE/MAX Rise Executives
405 - 550 Talbot Place
Gananoque, Ontario
Welcome to this bright and spacious two-bedroom condo in the heart of Gananoque, where convenience meets comfort. The thoughtfully designed 842-square-foot layout features uniquely positioned bedrooms separated by the living area, offering enhanced privacy and functionality. The west-facing Juliette balcony treats residents to spectacular sunset views, while the galley-style kitchen boasts abundant cabinet space for all your culinary needs.This well-maintained unit includes an in-unit storage room and convenient in-building laundry facilities. The rear entrance provides direct access to your reserved parking space, making every day routines a breeze. The location is simply unbeatable - steps away from park, grocery shopping, and various dining options. Outdoor enthusiasts will appreciate the proximity to walking trails, community beach, BMX track, skate park, arena, and water activities.Entertainment options abound with the Thousand Islands Playhouse and Shorelines Casino nearby.Recreation facilities including tennis courts, pickleball courts, and the arena are all within walking distance. This low-maintenance lifestyle opportunity offers the perfect blend of small-town charm and modern convenience, ideal for those seeking a peaceful yet connected community to call home. (id:28880)
Royal LePage Proalliance Realty
898 County Road 12
Greater Napanee, Ontario
WATERFRONT ESTATE ON 25 ACRES FEATURING THE MAGNIFICENT FOREST MILLS FALLS AND HISTORIC WATER-POWERED SAWMILL. A PROPERTY SO UNIQUE AND OUTSTANDING THAT IT IS FEATURED ON HGTV'S LAKEFRONT LUXURY SERIES. THE HOME BOASTS ALMOST 5000 SQ FT OF STYLISH LIVING SPACE. ENTERTAIN YOUR FAMILY AND FRIENDS IN THE EXPANSIVE DINING HALL WITH FIRESIDE LOUNGE AND CHEFS KITCHEN INCLUDING HUGE CENTER ISLAND. SHIFT OVER TO THE GREAT ROOM WHERE NATURAL LIGHT FLOODS IN FROM THE WALLS OF FRENCH DOORS TO BOTH THE FRONT AND REAR YARDS. CHOOSE ONE OF THE OUTDOOR DECKS TO LOUNGE IN PRIVACY OR TO TAKE IN THE ONE-OF-KIND SIGHTS AND SOUNDS OF THE RIVER AND FALLS. THE MAIN FLOOR PRIMARY BEDROOM AND ENSUITE IS SEPERATE FROM THE 2 LARGE BEDROOMS AT THE OPPOSITE WING OF THE HOME ENSURING PEACEFUL REST FOR ALL. THE FINISHED WALKOUT LEVEL INCLUDES 2 ADDITIONAL BEDROOMS , A 4 PIECE BATH AND REC ROOM. OUTSIDE YOU WILL FIND OVER A THOUSAND FEET OF SHORELINE ON THE SALMON RIVER. THE RIVER RUNS CRISP AND CLEAN MAKING IT PERFECT FOR SPLASHING IN THE FALLS AND SWIMMING IN THE RIVER WITH ITS CLEAN LIMESTONE ENTRY AND HARD BOTTOM. YOUR PRIVATE MILL POOL IS PERFECT FOR SWIMMING LAPS OR SIPPING A DRINK ON YOUR FLOATY. THE FUNCTIONING WATERPOWER SAWMILL WILL AMAZE WITH ITS HISTORICAL SIGNIFICANCE. THERE ARE TRAILS AND TRACTOR PATHS THROUGHOUT THE AREA PERFECT FOR FOUR WHEEL ADVENTURES OR PEACEFUL WALKS THROUGH A MIX OF FORESTS AND FIELDS WITH VARYING TOPOGRAPHY. THE 40 X 80 OUTBUILDING HAS SPACE FOR YOUR BUSINESS FLEET, OR TO STORE ALL YOUR OUTDOOR TOYS AND MORE. SOLAR BACKUP SYSTEM ENSURES SUSTAINABILITY IN THE EVENT OF A PROLONGED EMERGENCY. A PERFECT LOCATION ONLY 9 MINUTES DRIVE TO NAPANEE WITH ALL ITS AMENITIES AND ONLY 25 MINUTES TO KINGSTON OR BELLEVILLE. CLICK MULTIMEDIA TAB FOR VIRTUAL TOUR AND CONTACT LISTING AGENT FOR ADDITIONAL INFORMATION PACKAGE AND ADDITIONAL FULL WALK THROUGH TOUR. (id:28880)
Mccaffrey Realty Inc.
509 Sand Bay Road
Front Of Leeds & Seeleys Bay, Ontario
Welcome to your own private slice of paradise. This stunning 16.2 acre property offers over 1,500 hundred feet of waterfront nestled in a peaceful, heavily treed setting that's perfect for nature lovers, outdoor enthusiasts and those seeking true privacy. Whether you are looking to enjoy year-round recreation or invest in a unique piece of land this rare find has it all. Property offers excellent hunting and fishing opportunities, lush and mature forest with natural clearings, ideal for camping and hiking. Easy access and a great location, secluded yet convenient. This property is the perfect blend of natural beauty and untapped potential. Don't miss this chance to own a waterfront gem with endless possibilities. (id:28880)
Bickerton Brokers Real Estate Limited
1404 - 1000 King Street W
Kingston, Ontario
Experience sophisticated lakefront living in this 14th-floor corner residence at the prestigious 1000 King West. With panoramic views of Lake Ontario and lush waterfront parkland, this two-bedroom, two-bathroom suite offers over 1,500 square feet of elegant, light-filled space in one of Kingston's most desirable buildings. Wrapped in nearly floor-to-ceiling glazing, the open-concept living and dining areas showcase uninterrupted lake and skyline views. Two private balconies extend the living experience outdoors - perfect for morning coffee or evening sunsets. Engineered hardwood flows throughout the main living areas and bedrooms, while ceramic tile in the kitchen and bathrooms offers timeless practicality. The updated kitchen is appointed with granite countertops, stainless steel appliances, and ample storage. The primary suite features lake views and a 3-piece ensuite with full-size shower. The second bedroom also with lake exposure, is serviced by a beautifully finished 4-piece bath with tub/shower. Bonus highlights include two underground parking spaces and a secure storage locker. Residents enjoy full access to resort-style amenities: a solarium-style indoor pool, sauna, fitness centre, rooftop greenhouse, tennis and pickleball courts, library, guest suite, party room, woodworking shop, car wash bay, and professionally landscaped gardens with direct access to the waterfront trail. Set across from the Cataraqui Golf & Country Club and just minutes from Queens University, Kingston General Hospital, Lake Ontario Park, and the historic downtown coreSuite 1404 is luxury living, perfectly elevated. (id:28880)
Century 21 Heritage Group Ltd.
196 Old River Road
Leeds And The Thousand Islands, Ontario
Travelling between Gananoque and Brockville along the 1000 Islands Parkway near Rockport lies a home with a year round view of beautiful St. Lawrence River. Nestled in the trees with a cute garden shed, 2 car garage and 3 decks to optimize viewing of the gardens and flower beds lies a 3 bedroom home just waiting for you to enjoy it! Enter through the ground floor door to 2 bedrooms with river views, a large office/living space, walk-in closet, handy laundry and utility room and a storage closet warmed with in-floor heating to keep it toasty during the winter or cool in the summer. Up the stairs, you'll find a 3 piece bath, open concept kitchen, living space with views of the river to enjoy. Next, take the spiral staircase up to the resort bedroom, 4 piece on-suite bathroom and walk-in closet. A great sanctuary to enjoy as you sip your morning coffee on the private deck watching the sunrise. If you enjoy boating, cycling, bird watching or just chilling, this is a wonderful property to explore by private viewing. (id:28880)
RE/MAX Rise Executives
4652 North Shore Road
Frontenac, Ontario
Incredible opportunity to engage in the construction of an architecturally significant home, on a premier lake, only 15 minutes north of Kingston. A true estate property combining rugged beauty, an extensive shoreline and unmatched privacy. 4652 North Shore Road is a 3.16 acre parcel with close to 800 feet of deep, clean waterfront on Loughborough Lake. This is a collaboration between Michael Preston Design and Clayton Custom Homes a renowned design/build team who have combined their talents on several waterfront projects in the Kingston area. Permits are in hand for a bespoke 3700 square foot main residence, a 300 sq. ft. bunkie (with bathroom), and a 300 sq. ft. cabana at the waters edge. A new stationary cedar dock is already in place, with an 8x20 cedar floater. The house has a main floor primary suite, with 3 additional bedrooms and two bathrooms on the second floor (one ensuite). The dwelling has been designed so that all principal rooms have expansive water views - including all bedrooms. The ground floor offers 10 ceilings, with 9 high glazing throughout the entry and great room. Other features of this home include;- Wide plank white oak engineered hardwood flooring- Solid masonry wood burning fireplace- Custom walnut millwork (kitchen, built-ins, vanities)- European, triple glazed, aluminum windows and doors- Covered porch with automated screens- In floor heat throughout main floor- Slab on grade construction with ICF foundation- Stone or quartz counters in kitchen, pantry, laundry, vanities- Spray foam insulation in all walls, with blown in cellulose in attic spaces- Fully tiled showers with glass enclosures - primary bathroom with linear drain and curbless entry.- Tiles, fixtures and faucets have been hand selected by Shannon Soro Interior Design. The site prep and ground work have been completed on the property, and construction is ready to begin. (id:28880)
Royal LePage Proalliance Realty
2935 County Road 9
Greater Napanee, Ontario
Step back to 1860 in this farmhouse, with all the updates you want. And those updates; wow! Oak kitchen with stone counters, separate main floor laundry, separate tile shower, even a soaker whirlpool bath, another modern bathroom, all new double hung windows and brand new hi-eff propane heating,and the list goes on. With over 2,000 sq ft above ground all principle rooms are impressive in size. No squeezing in your furniture or family here. There are 3 outbuildings all with power, 2 with 4 season water. All sitting on a pleasant 2.6 acres with babbling stream flowing through. Located in the recreational - ag area just south of Napanee. 19th century charm with 21st century features, just what you are looking for so hurry. (id:28880)
RE/MAX Finest Realty Inc.
602 - 223 Princess Street
Kingston, Ontario
Don't look any further than The Crown Condominiums in the heart of Kingston! This sixth-floor unit boasts three-bedroom, two-bathrooms and is ready for occupancy as of May 2025. Featuring 854 square feet, three spacious bedrooms, open concept living and dining room areas, in-suite laundry, one 4-piece ensuite and one 3-piece bathroom, and amazing views! Amenities include a private rooftop terrace with BBQ, dining and lounge areas, greenery, yoga and outdoor activity space; concierge service, exclusive access to a Fitness Centre and Yoga Studio and a Party and Multi-Purpose Room with a full kitchen. Underground parking, bike storage and lockers available at an additional cost. With over 20 years of experience in urban development, IN8 Developments is dedicated to designing innovative and efficient housing solutions and has successfully launched and rapidly sold-out numerous projects. The Crown Condominiums offers an unparalleled location, surrounded by restaurants, cafes and both chain and boutique retail in the heart of Kingstons vibrant downtown core. You are literally within 10 minutes-walk to almost all of historic downtown Kingston and the waterfront, and a very short commute to Queens University or RMC. "Images showcase an alternate unit to illustrate the full potential of this space." (id:28880)
Royal LePage Proalliance Realty
319 - 223 Princess Street
Kingston, Ontario
Don't look any further than The Crown Condominiums in the heart of Kingston! This third-floor unit boasts two-bedroom, two-bathrooms and is ready for occupancy as of May 2025. Featuring 792 square feet, two spacious bedrooms, open concept living and dining room areas, in-suite laundry, two 4-piece bathrooms one of which is an ensuite, and amazing views! Amenities include a private rooftop terrace with BBQ, dining and lounge areas, greenery, yoga and outdoor activity space; concierge service, exclusive access to a Fitness Centre and Yoga Studio and a Party and Multi-Purpose Room with a full kitchen. Underground parking, bike storage and lockers available at an additional cost. With over 20 years of experience in urban development, IN8 Developments is dedicated to designing innovative and efficient housing solutions and has successfully launched and rapidly sold-out numerous projects. The Crown Condominiums offers an unparalleled location, surrounded by restaurants, cafes and both chain and boutique retail in the heart of Kingstons vibrant downtown core. You are literally within 10 minutes-walk to almost all of historic downtown Kingston and the waterfront, and a very short commute to Queens University or RMC. "Images showcase an alternate unit to illustrate the full potential of this space." (id:28880)
Royal LePage Proalliance Realty
605 - 223 Princess Street
Kingston, Ontario
Don't look any further than The Crown Condominiums in the heart of Kingston! This sixth-floor unit boasts three-bedroom, two-bathrooms and is ready for occupancy as of May 2025. Featuring 1006 square feet, three spacious bedrooms, open concept living and dining room areas, in-suite laundry, two 4-piece bathrooms one of which is an ensuite, and amazing views! Amenities include a private rooftop terrace with BBQ, dining and lounge areas, greenery, yoga and outdoor activity space; concierge service, exclusive access to a Fitness Centre and Yoga Studio and a Party and Multi-Purpose Room with a full kitchen. Underground parking, bike storage and lockers available at an additional cost. With over 20 years of experience in urban development, IN8 Developments is dedicated to designing innovative and efficient housing solutions and has successfully launched and rapidly sold-out numerous projects. The Crown Condominiums offers an unparalleled location, surrounded by restaurants, cafes and both chain and boutique retail in the heart of Kingstons vibrant downtown core. You are literally within 10 minutes-walk to almost all of historic downtown Kingston and the waterfront, and a very short commute to Queens University or RMC. "Images showcase an alternate unit to illustrate the full potential of this space." (id:28880)
Royal LePage Proalliance Realty
508 - 223 Princess Street
Kingston, Ontario
Don't look any further than The Crown Condominiums in the heart of Kingston! This fifth-floor unit boasts two-bedroom, two-bathrooms and is ready for occupancy as of May 2025. Featuring 912 square feet, two spacious bedrooms, open concept living and dining room areas, in-suite laundry, two 4-piece bathrooms one ensuite and the other a semi-ensuite, and amazing views! Amenities include a private rooftop terrace with BBQ, dining and lounge areas, greenery, yoga and outdoor activity space; concierge service, exclusive access to a Fitness Centre and Yoga Studio and a Party and Multi-Purpose Room with a full kitchen. Underground parking, bike storage and lockers available at an additional cost. With over 20 years of experience in urban development, IN8 Developments is dedicated to designing innovative and efficient housing solutions and has successfully launched and rapidly sold-out numerous projects. The Crown Condominiums offers an unparalleled location, surrounded by restaurants, cafes and both chain and boutique retail in the heart of Kingstons vibrant downtown core. You are literally within 10 minutes-walk to almost all of historic downtown Kingston and the waterfront, and a very short commute to Queens University or RMC. "Images showcase an alternate unit to illustrate the full potential of this space." (id:28880)
Royal LePage Proalliance Realty
414 - 223 Princess Street
Kingston, Ontario
Don't look any further than The Crown Condominiums in the heart of Kingston! This fourth-floor unit boasts two-bedroom, two-bathrooms and is ready for occupancy as of May 2025. Featuring 747 square feet, two spacious bedrooms, open concept living and dining room areas, in-suite laundry, one 4-piece ensuite and one 3-piece bathroom, and amazing views! Amenities include a private rooftop terrace with BBQ, dining and lounge areas, greenery, yoga and outdoor activity space; concierge service, exclusive access to a Fitness Centre and Yoga Studio and a Party and Multi-Purpose Room with a full kitchen. Underground parking, bike storage and lockers available at an additional cost. With over 20 years of experience in urban development, IN8 Developments is dedicated to designing innovative and efficient housing solutions and has successfully launched and rapidly sold-out numerous projects. The Crown Condominiums offers an unparalleled location, surrounded by restaurants, cafes and both chain and boutique retail in the heart of Kingstons vibrant downtown core. You are literally within 10 minutes-walk to almost all of historic downtown Kingston and the waterfront, and a very short commute to Queens University or RMC. "Images showcase an alternate unit to illustrate the full potential of this space." (id:28880)
Royal LePage Proalliance Realty
615 - 223 Princess Street
Kingston, Ontario
Don't look any further than The Crown Condominiums in the heart of Kingston! This sixth-floor unit is ready for occupancy as of May 2025. Featuring 772 square feet, two spacious bedrooms, open concept living and dining room areas, in-suite laundry, two 4-piece bathroom - one of which is an ensuite, and amazing views! Amenities include a private rooftop terrace with BBQ, dining and lounge areas, greenery, yoga and outdoor activity space; concierge service, exclusive access to a Fitness Centre and Yoga Studio and a Party and Multi-Purpose Room with a full kitchen. Underground parking, bike storage and lockers available at an additional cost. With over 20 years of experience in urban development, IN8 Developments is dedicated to designing innovative and efficient housing solutions and has successfully launched and rapidly sold-out numerous projects. The Crown Condominiums offers an unparalleled location, surrounded by restaurants, cafes and both chain and boutique retail in the heart of Kingstons vibrant downtown core. You are literally within 10 minutes-walk to almost all of historic downtown Kingston and the waterfront, and a very short commute to Queens University or RMC. (id:28880)
Royal LePage Proalliance Realty
703 - 223 Princess Street
Kingston, Ontario
Don't look any further than The Crown Condominiums in the heart of Kingston! This seventh-floor unit boasts three-bedroom, two-bathrooms and is ready for occupancy as of May 2025. Featuring 962 square feet, three spacious bedrooms, open concept living and dining room areas, in-suite laundry, two 4-piece bathrooms one of which is an ensuite, and amazing views! Amenities include a private rooftop terrace with BBQ, dining and lounge areas, greenery, yoga and outdoor activity space; concierge service, exclusive access to a Fitness Centre and Yoga Studio and a Party and Multi-Purpose Room with a full kitchen. Underground parking, bike storage and lockers available at an additional cost. With over 20 years of experience in urban development, IN8 Developments is dedicated to designing innovative and efficient housing solutions and has successfully launched and rapidly sold-out numerous projects. The Crown Condominiums offers an unparalleled location, surrounded by restaurants, cafes and both chain and boutique retail in the heart of Kingstons vibrant downtown core. You are literally within 10 minutes-walk to almost all of historic downtown Kingston and the waterfront, and a very short commute to Queens University or RMC. (id:28880)
Royal LePage Proalliance Realty
3037 Hilltop Lane
Frontenac, Ontario
Beautiful Buck Lake! This bungalow offers 187ft of deep clean waterfront with spectacular views, located about 30km north of Kingston in South Frontenac. A scenic and biologically rich area with a mixture of recreational and natural features on a spring fed lake in the Canadian Shield. This 2437 square foot home with a walk out lower level offers: 3 Bedrooms, 3 Bathrooms, living room with floor to ceiling windows capturing the panoramic waterfront views leading to a charming deck overlooking the large stone firepit and a detached 2 car garage plus large workshop. (id:28880)
RE/MAX Finest Realty Inc.
Part 1 Burnt Hills Road
Frontenac, Ontario
Experience tranquil rural living just 20 minutes from the city and an easy 5 minute drive to all Seeleys Bay amenities and not forgetting to mention close by to the sought after Rideau Canal lakes! This 11.94-acre vacant lot on Burnt Hills Rd awaits its own family to welcome home and share in the many wonderful memories to come. The property also features a bonus 14'x40' open concept insulated outbuilding, which is ideal for the hobbyist and two drilled wells onsite. The land itself is a mix of forest/bush as well as open field. Draft plan is available. (id:28880)
Mccaffrey Realty Inc.
Lot 2 White Lake Road
Frontenac, Ontario
Absolutely stunning and natural two acre lot located on a quiet road minutes from several lakes and just a short drive off the main highway, making for a peaceful retreat yet an easily accessed location to build upon your dreams! Two lots being offered by seller, side by side, severance and well to be completed prior to close. Seller offering the option to customize into one lot or two separate lots. Lot 1 is directly across the road from 196 White Lake Road and Lot 2 is directly across from 202 White Lake Road. (id:28880)
Mccaffrey Realty Inc.
Lot 1 White Lake Road
Frontenac, Ontario
Absolutely stunning and natural two acre lot located on a quiet road minutes from several lakes and just a short drive off the main highway, making for a peaceful retreat yet an easily accessed location to build upon your dreams! Two lots being offered by seller, side by side, severance and well to be completed prior to close. Seller offering the option to customize into one lot or two separate lots. Lot 1 is directly across the road from 196 White Lake Road and Lot 2 is directly across from 202 White Lake Road. (id:28880)
Mccaffrey Realty Inc.
Pt Lt 25 Bobs Lake
Frontenac, Ontario
Waterfront lot with beautiful westerly views on Bobs Lake. This lot has 130 feet of water frontage and is approximately 0.7 acres in size. The shoreline is level with deep, clean water and the back portion of the lot becomes very rugged and picturesque an ideal spot for a small off-grid bunkie or simply for camping. There is easy access to the lot from Pine Shores Marina just a 5 minute boat ride. Bobs Lake is one of the largest lakes in our area with many islands and inlets to explore and great fishing, boating and swimming opportunities. Classic Canadian Shield property that could make a stunning retreat for you and your family. (id:28880)
Royal LePage Proalliance Realty
Lot B4 Hetu Road
Front Of Leeds & Seeleys Bay, Ontario
Welcome to River Valley Estates. Build your dream home with a builder of your choice, or utilize the experience of Hetu Homes. Set within an architecturally controlled estate community on the Gananoque River, River Valley Estates provides convenient access to Kingston, Brockville and the 1000 Islands. Located just minutes north of Hwy401 at Gananoque, the possibilities are endless with Hetu Homes. As a Tarion registered builder with over 20 years experience in new home construction, Hetu Homes offers a fully customizable building experience with a range of craftsman style designs and plans to choose from. Wake up to nature and bird song within a stadium of forest and start living your best life. Lot B4 features a soaring 1700 sq ft country home with 3 car garage, dressed to impress and set on 2.7 total acres. Enjoy the large foyer, open concept kitchen and great room and Master Bedroom wing with walk in and ensuite. Standard specs include porcelain tile, hdwd, granite counters, 9 foot ceilings in bsmt, A/C, the list goes on. All plans/designs can be modified. Some restrictive covenants apply. (id:28880)
RE/MAX Rise Executives


