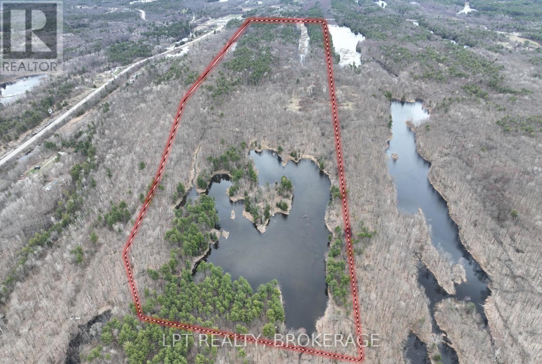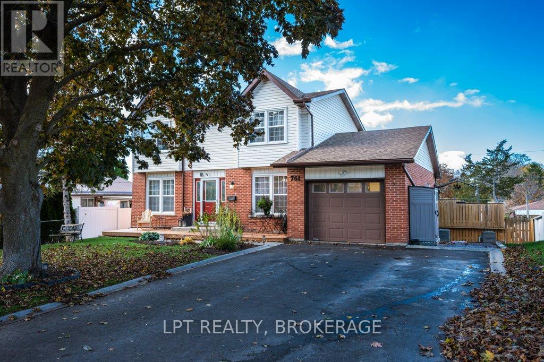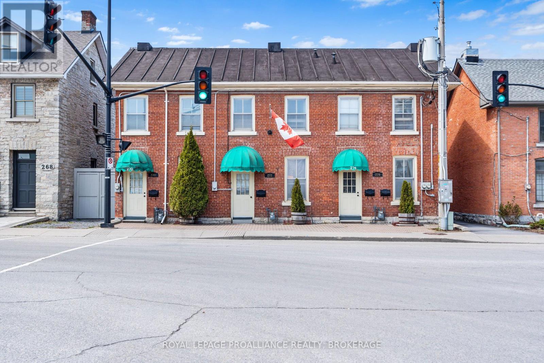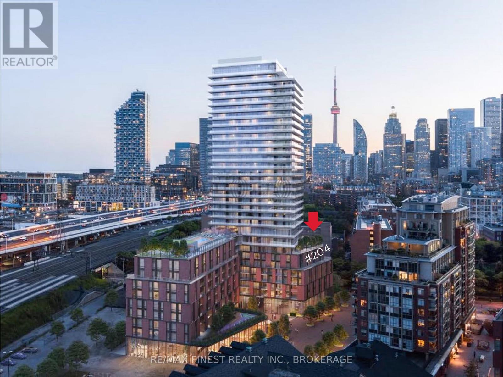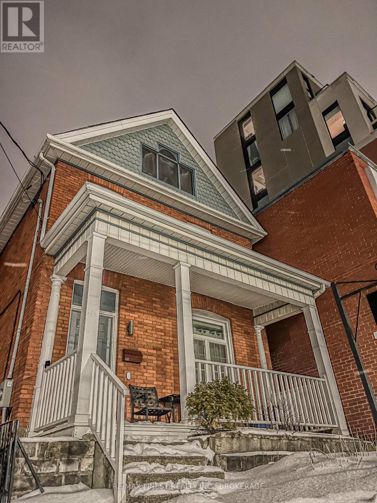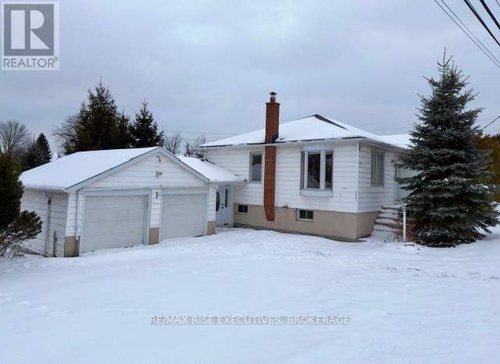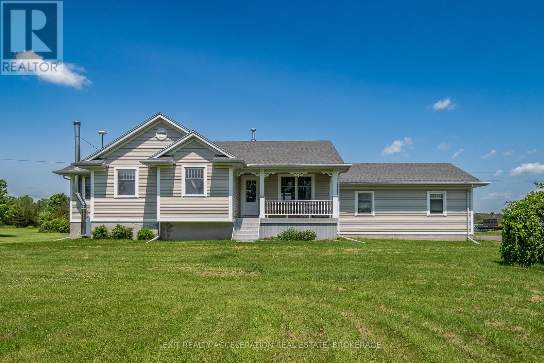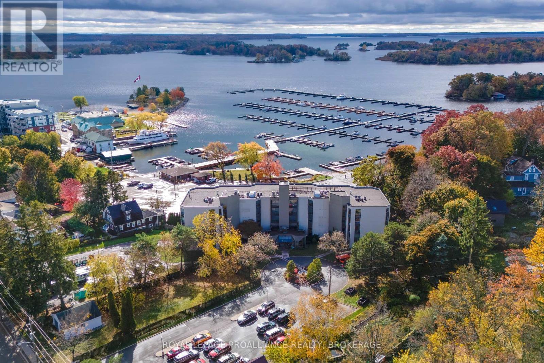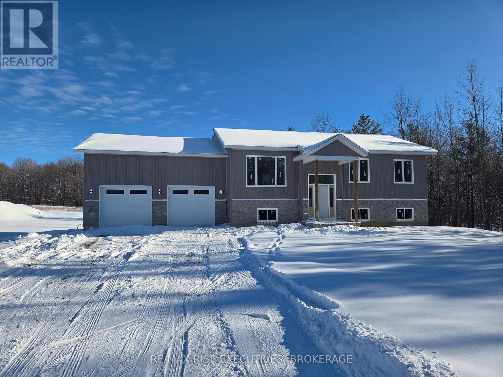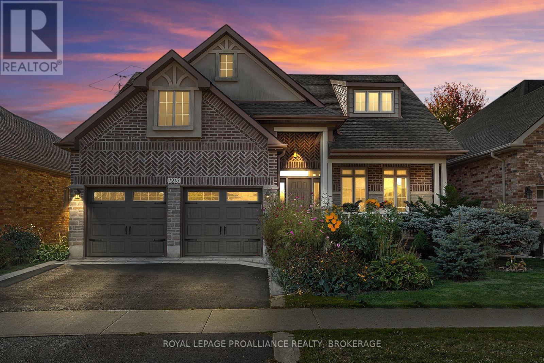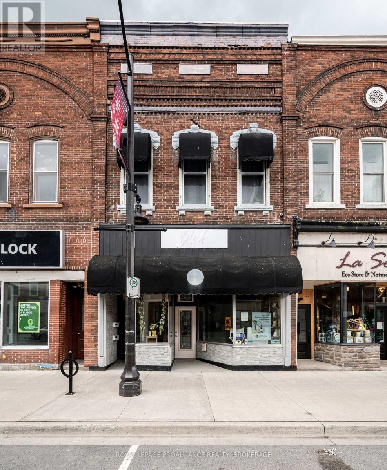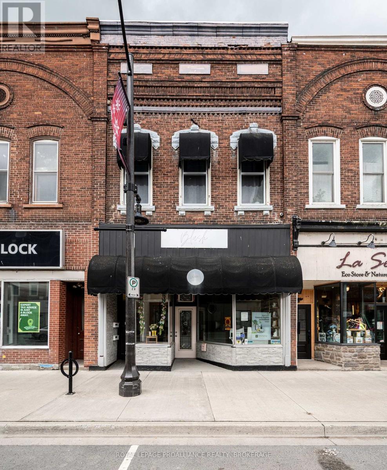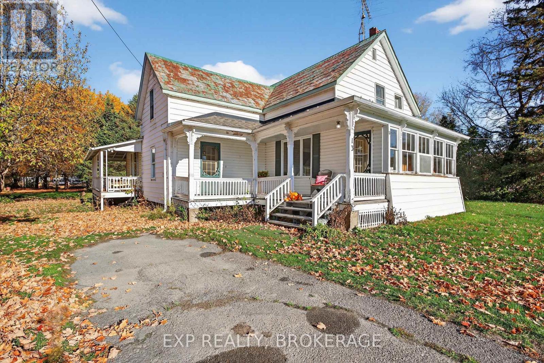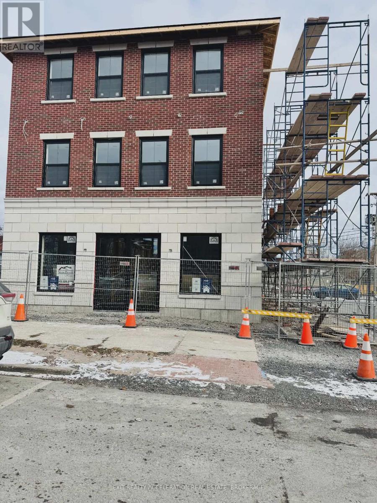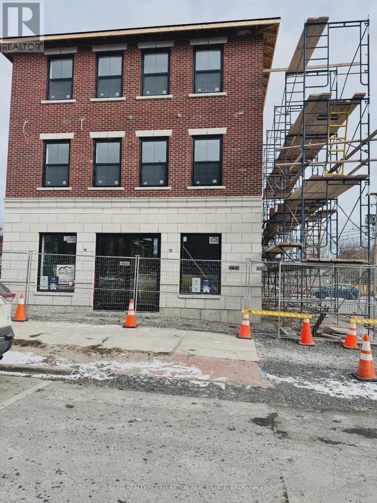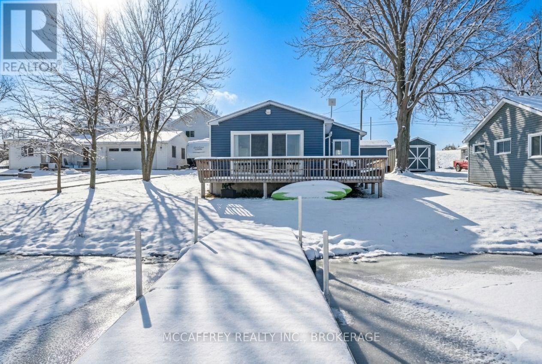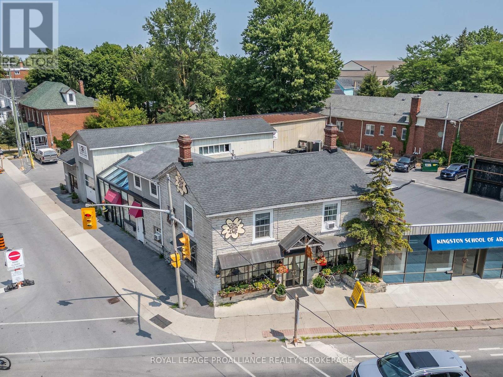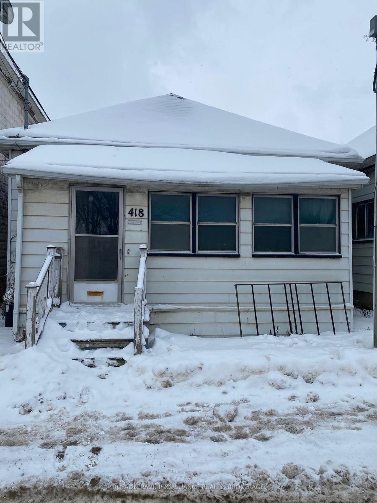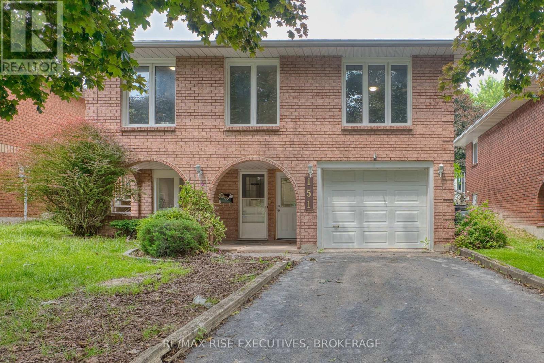0 Old Sulphide Road
Tweed, Ontario
This 71.92 acre wooded property has access to the Trans Canada Trail. The property has a large pond and is ideal for outdoor enjoyment with your own private retreat. Zoning is rural with possibility of having your secluded off-grid dwelling, hunting camp, or seasonal cottage. ATV, Walk, all things outdoors. In the heart of Addington Highlands, you will find the rural community of Kaladar located south of HWY 7 and County Rd. 41. Call today for your private viewing. (id:28880)
Lpt Realty
761 Hillside Drive
Kingston, Ontario
Discover your dream home in Kingston's coveted west end-a stylish and desirable 4-bedroom, 2.5-bathroom, two-storey home that exudes both class and comfort. Step inside to find an inviting main floor where natural light streams through oversized windows, highlighting elegant finishes and an open layout ideal for everyday living and entertaining.The heart of the home is the chef's kitchen, complete with gleaming quartz countertops, a custom greenhouse window overlooking the backyard, and ample cabinet space. Gather around the center island or spill out onto the extensive decking for dining and evening sunsets.Downstairs, the fully finished walk-out basement offers a spacious family room, and a beautifully appointed bathroom with in-floor heating for year-round comfort. Every corner reflects thoughtful updates from siding, roof, appliances, kitchen, bathrooms, furnace and a/c just to mention a few.Outside, your private oasis awaits: an inground pool framed by lush landscaping, plenty of patio space, and a tiki bar ready for summer gatherings. This turnkey home invites you to move in with your family and start making memories from day one. Don't miss this west end gem-stylish, updated, and completely move-in ready. (id:28880)
Lpt Realty
272 Wellington Street
Kingston, Ontario
Amended Price at this centrally located in Kingston's historic downtown, 272 Wellington Street offers 937.09 sq. ft. of above-grade space currently configured as professional office use, with the potential for residential conversion. The layout includes three large open work area/offices on the ground floor, 3-piece bathroom, and two generously sized offices/bedrooms on the second level. This well-suited building is zoned DT2 (Downtown Commercial) which allows for a variety of live-work or adaptive office/retail ese applications and permits a residential use. Bright, well-maintained, and within walking distance to Market Square, City Hall, and the waterfront, this property presents a rare opportunity to invest in flexible, centrally located space in one of Kingston's most vibrant neighbourhoods. (id:28880)
Royal LePage Proalliance Realty
204 - 35 Parliament Street
Toronto, Ontario
Step into modern urban living in Toronto's vibrant Distillery District with this beautifully updated 2-bed, 2-bath condo. Smartly designed with 621 sq. ft. of interior space and an impressive 255 sq. ft. private terrace, this residence offers the perfect blend of indoor comfort and outdoor lifestyle, ideal for entertaining, relaxing, or enjoying warm Toronto evenings. Inside, the suite features sleek European-style appliances, contemporary finishes, and a clean, carpet-free layout that enhances the open-concept design. The building adds exceptional value with its refreshing outdoor pool, perfect for summer days. Located just steps from downtown shopping, great restaurants, Lake Ontario, and iconic landmarks like the CN Tower, this home puts the best of Toronto at your doorstep. Perfect for first-time buyers, investors, or anyone seeking a stylish urban retreat in one of the city's most sought-after neighbourhoods. (id:28880)
RE/MAX Finest Realty Inc.
166 Queen Street
Kingston, Ontario
166 Queen St is a prestigious address in the heart of the downtown core of Kingston. This stately brick home with a gorgeous front balcony will surprise you with its charm and elegance. Currently divided into three seperate entities it encompasses four floors of finished space with a bathroom on each level and a private 700 sf rear patio with interlocking brick. With dual commercial and residential zoning it lends itself to many uses as you could live and work in the same location. Or as an investment the potential income can be whatever you wish to make it as vacant possession will be provided on closing. When you walk up the stairs to the main living area you will be impressed with the high ceilings in the open concept living room and kitchen area 6 inch pine baseboards abut oak hardwood floors and the soaring 18 foot ceilings with skylight makes you feel one with the galaxy. With the open concept kitchen this area could be great for entertaining family and friends. The top floor features a massive master bedroom with ensuite and a combination washer/dryer and this level has a heat pump for air and heat. To the left of the main door with its own separate entrance is an area with 3 good sized rooms which encompasses an entrance lounge and 2 offices that has been traditionally used by (accountants and others and is in mint condition too. By opening a dry walled door in the front entranceway this area could be brought back to include the main living area of the home. The lower level also has its own entrance to a funky bachelor apartment where the current owner resides. The second and third floors are currently a registered bed and breakfast with the city of Kingston and can be sold with furnishings included if new owner wishes to do the same. POTENTIAL INCOME MAIN FLOOR OFFICE SPACE WITH PATIO $24,000.00 POTENTIAL INCOME 2D AND 3D FLOOR LUXURY LICENSED AIRBNB $30,000 PLUS POTENTIAL INCOME LOWER LEVEL $18,000 (id:28880)
RE/MAX Finest Realty Inc.
2073 Bath Road
Kingston, Ontario
This well-maintained 3+1 bedroom bungalow sits on a large double-wide lot (120 ft x161ft) backing onto protected conservation land. Conveniently located close to all amenities, the home features hardwood flooring throughout the main level (carpet-free) with a flexible formal dining or living room layout. The spacious kitchen offers oak cabinetry and a bright eat-in area. A large family room addition includes laminate flooring, a freestanding propane stove, and two sets of sliding doors leading to a sunny rear deck overlooking the private backyard. The partially finished basement includes a fourth bedroom and a walkout to the backyard. The home is heated with an electric furnace, central air, and heat pump. The double-wide garage offers an interior entrance and newer garage doors. (id:28880)
RE/MAX Rise Executives
1633 Lazier Road
Tyendinaga, Ontario
This charming three-bedroom, two-bathroom home sits on 1.4 acres on a quiet road, offering a peaceful setting just 15 minutes from both Belleville and Napanee. Convenient access to Highway 401 makes commuting easy while still enjoying the space and privacy of a rural property. Inside, the open-concept design creates a bright and welcoming atmosphere. The eat-in kitchen offers plenty of cupboard space and flows into the dining area, where garden doors lead to the deck, an ideal spot for outdoor dining or relaxing. The main level also provides direct access to the attached garage, which features an inside entry to both the main floor and the basement. Downstairs, the fully finished basement adds valuable living space with a large rec room, an additional bedroom, a three-piece bathroom, and ample storage. Whether you're looking for extra space for family, guests, or hobbies, this versatile lower level has plenty to offer. With a generous lot and a convenient location, this home provides the best of both worlds -- a quiet country setting with easy access to nearby amenities. (id:28880)
Exit Realty Acceleration Real Estate
447 Centre Street N
Greater Napanee, Ontario
Position your business for success with this well-maintained, stand-alone commercial building ideally located on Napanee's main retail artery, just seconds from Highway 401. Offering approximately 8,500 square feet, the property is currently home to a retail furniture store and is thoughtfully configured to support a wide range of retail uses. Roughly 85% of the space is dedicated to bright, open retail showroom area, while the remaining 15% is efficiently divided between office and warehouse space to support daily operations. With excellent visibility, strong traffic exposure, and convenient highway access, this property presents an outstanding opportunity for an owner-occupied business or investor looking to establish a presence in a prime commercial location. (id:28880)
Exit Realty Acceleration Real Estate
405 - 649 Davis Drive
Kingston, Ontario
Welcome to this bright and spacious top floor, corner unit condo located in a central location in Kingston's west end. With over 1000 square feet and offering 2 bedrooms and 2 full bathrooms, this well-maintained home is filled with natural light and boasts great views with open vista to the north over green space and the Cat Mall. Take advantage of the best views in the building from the enclosed sunroom where you can relax year-round and take in stunning sunset views. The primary bedroom suite includes large closets and a private ensuite bath with a walk-in shower. This quiet concrete-constructed building ensures solid constructions and excellent sound insulation with no noise between units. This condo includes owned (covered) parking, a separate storage locker, and a functional layout ideal for both daily living and entertaining. With just 24 units, this building has a close-knit community and neighbours that look out for each other providing both added security and an active social scene. Enjoy unbeatable convenience right in the middle of the west-end, with shopping, restaurants, transit, and essential services all close by. Whether you're looking to downsize, invest, or step into homeownership, this wonderful property has it all! (id:28880)
RE/MAX Finest Realty Inc.
7407 County Road 2
Greater Napanee, Ontario
Welcome to 7407 County Road 2 in Napanee, Ontario! Step into timeless elegance with this beautifully restored red brick Victorian, perfectly blending historic charm with modern luxury. Fully updated from top to bottom, this exceptional home features original architectural details, and contemporary finishes throughout. The 3 bedrooms have been tastefully updated and the 3 bathrooms include a claw foot tub, a fabulous ensuite and the convenience of a main level washroom with laundry included. The chef's kitchen complete with recently installed top of the line appliances including brand new fridge (June 2025), creates a gorgeous french farmhouse style space which provides an amazing place to sit, chat, cook and sip your favourite beverage. Take a walk around the beautiful wrap-around porch to the outdoor oasis where you will discover the recently installed patio designed for entertaining, complete with a sparkling salt water in-ground pool that invites relaxation and summer gatherings as well as a state of the art Arctic Spa hot tub. Back inside, enjoy light filled living spaces, sleek modern updates, spa inspired bathrooms, and thoughtfully updated HVAC and Septic systems for comfort and peace of mind. With a 3 year old roof, new windows and doors, this home is sure to impress as well as set your mind at ease that all the heavy lifting has been done. This rare gem combines character, sophistication, and resort-style living. A must see for those seeking history with high end comfort. A massive list of inclusions including the pizza oven, loads of furniture list available on request. List of renovations sent on request. (id:28880)
RE/MAX Finest Realty Inc.
302 - 50 Market Street
Gananoque, Ontario
Welcome to Unit 302 at The Commodore, where breathtaking River views meet effortless, maintenance-free living in the heart of the Thousand Islands. This bright and spacious condo offers just under 1400 sq. ft. with 2 bedrooms and 2 full bathrooms, designed for comfort and connection. The large open-concept living and dining area is framed by expansive windows overlooking the St. Lawrence River-a stunning backdrop whether you're entertaining, relaxing, or simply enjoying your morning coffee. Step out onto your private balcony and take in the ever-changing river views and island scenery. The unit includes one underground parking space plus two outdoor spots-a rare find that adds flexibility and convenience. Inside, you'll find in-suite laundry, generous storage, and a well-maintained interior ready for your personal touch. Life at The Commodore means peace of mind and community-beautifully landscaped grounds, a pet-friendly environment, and access to great amenities including a fitness center, party room, workshop, and bicycle storage. From here, you're just a short walk to the Gananoque Playhouse, waterfront trails, marina, restaurants, and local shops. Discover why The Commodore remains one of Gananoque's most desirable addresses-easy living with an incredible riverfront lifestyle. (id:28880)
Royal LePage Proalliance Realty
5229 German Road
Frontenac, Ontario
Construction has started on this beautiful 1335 sq ft raised bungalow by Harmsen Construction! To be completed early 2026, and situated on 6.3 acres at 5229 German Rd in Yarker, this floor plan packs a punch and is strategically maximized with 3 bedrooms, 2 baths, and every detail meticulously finished. Take a drive out and and breathe in the fresh air while you experience the peace and quiet of country living. Included is 9 foot high ceilings in both the basement and main floor, luxury vinyl plank and ceramic tile in the wet areas, and stylish fixtures and lighting that accentuates the home like fine jewelry. Quartz counters in the kitchen and upgraded cabinetry with pot and pan drawers and elevated uppers. The basement will be spray foamed, drywalled and equipped with electrical and bathroom rough-in. 2 car garage with double doors, drilled well with lots of water, Tarion warranted. A fantastic building experience, it is easy to see why every Harmsen Construction home is so sought after! (id:28880)
RE/MAX Rise Executives
1213 Atkinson Street
Kingston, Ontario
Nestled on a beautifully landscaped lot in the coveted Lyndenwood neighbourhood, 1213Atkinson Street blends timeless curb appeal with custom craftsmanship and thoughtful modern updates. This Haynes-built home is a rare gem-designed to impress while delivering everyday comfort. From the all-brick, stone, and stucco exterior to the stunning new stone walkway and lush front gardens, this home makes a striking first impression. Step inside to soaring ceilings, elegant pillars, and rich hardwood floors. A formal dining room with vaulted ceilings serves as an elegant lounge-a perfect space to unwind with guests, enjoy evening cocktails, or curl up with a good book. This room's versatility allows it to easily convert to a formal dining function or continue as a cozy yet upscale entertaining area. The heart of the home is the spacious open-concept kitchen, living, and dining area. Granite countertops, warm custom cabinetry, and a large island invite gathering, while the gas fireplace and coffered ceilings add charm and character. Walk out to the private, fenced backyard where the lilac blooms and the carefully curated landscaping frame the natural gas BBQ area and deck-ideal for summer evenings at home. The main level offers a serene primary bedroom with a walk-in closet and convenient ensuite, plus a second bedroom and full bath; these are separated from the living room by a custom pocket door for added privacy. Main-floor laundry adds everyday convenience. Downstairs, the fully finished lower level is its own retreat-featuring a massive rec room, two additional bedrooms, a workout area, and another full bathroom, perfect for guests or teens. With approximately 2,500 sqft of finished living space, recent upgrades include designer lighting and enhanced landscaping in both front and back yards. This home offers upscale comfort in one of Kingston's most central and convenient communities. (id:28880)
Royal LePage Proalliance Realty
48 Dundas Street E
Greater Napanee, Ontario
Prime Mixed Use Investment - 48 Dundas Street East, Downtown Napanee A strong mixed use income property in the heart of Napanee's revitalized downtown, featuring 2 residential units, 1 commercial unit, and 2 storage units. All spaces are fully leased, generating a current gross income of $55,647/year, with upside to $61,047/year once the 900 sq. ft. storage unit is leased. The commercial tenant is secured until August 2027, providing stable long term cash flow. The main floor commercial space offers 1,300 sq. ft., quality finishes, two bathrooms, dedicated laundry, a new furnace, and a rubber membrane roof installed in 2020. Upstairs are two well designed apartments: a bright modern studio with a heat pump, and a spacious one bedroom with open concept living and a private balcony. Shared laundry is located in the common hallway. Additional income includes one storage unit at $100/month and a second with potential for $450/month. With an NOI of $42,193 (or $47,593 with storage leased), this property delivers strong returns in a growing market. Located steps from the rapidly expanding Gibbards District, the property benefits from increasing population density and customer traffic. Financials are available upon request - a rare opportunity to secure a stable, diversified asset in a thriving downtown corridor. (id:28880)
Royal LePage Proalliance Realty
48 Dundas Street E
Greater Napanee, Ontario
A strong mixed use income property in the heart of Napanee's revitalized downtown. This well maintained asset includes residential, commercial, and storage income streams, all fully leased, with additional upside through storage leasing and long term area growth driven by the Gibbards District. Mixed use income property with 2 residential units, 1 commercial unit, and 2 storage units. Current Gross Income: $55,647/year. Income Upside: $61,047/year with 900 sq. ft. storage leased. NOI: $42,193 (or $47,593 with storage leased). Commercial Lease: Secured until August 2027. New furnace and rubber membrane roof (2020). All units fully leased. Gibbards District bringing major population and customer growth. Financials available upon request (id:28880)
Royal LePage Proalliance Realty
165 Purdy Road
Loyalist, Ontario
Welcome to this stunning, like-new home in the vibrant and fast-growing community of Bath. Thoughtfully designed and beautifully finished, it offers exceptional comfort and style from the moment you step inside. The main level features soaring 9-foot ceilings and a bright, open-concept layout that seamlessly connects the kitchen, living, and dining areas-perfect for everyday living and effortless entertaining. The kitchen is a standout with its large island, quartz countertops, and spacious walk-in pantry, creating an ideal space for hosting dinner parties or enjoying relaxed family meals. The main-floor primary bedroom provides a peaceful retreat with its spa-like ensuite and generous walk-in closet. A main-level den adds versatility, making it an excellent option for a home office, study, or cozy reading room. Convenient main-floor laundry adds to the thoughtful layout. Upstairs, you'll find two additional spacious bedrooms along with a well-appointed four-piece bathroom, offering great space for family or guests. The fully insulated and drywalled double car garage is perfect for storage, hobbies, or keeping vehicles protected year-round. The unfinished basement awaits your personal vision, presenting an opportunity to create even more living space tailored to your needs. Set in the welcoming community of Bath-home to Loyalist Golf & Country Club, a beautiful marina, nearby swimming beaches, and the tranquil shores of Lake Ontario-this property delivers a peaceful lifestyle with excellent amenities close at hand. This is an exceptional place to call home. (id:28880)
Exit Realty Acceleration Real Estate
1485 Rose Road
Loyalist, Ontario
Impeccable condition for its 200-year age! This charming rural home near Odessa has undergone numerous updates while preserving much of its original woodwork and window framing. It features a spacious eat-in kitchen with ample counter and cupboard space, a separate dining room, and a generous living room with hardwood floors. The main level also includes a laundry area and a four-piece bathroom. Upstairs, you'll find a massive primary bedroom, two additional well-sized bedrooms, and a large hallway with ample closet space. The dry, insulated basement offers plenty of storage. Updates include wood & propane furnaces, air cleaner, water treatment system, thermal windows finished and much more. Outside, the property includes a detached double garage with an upper level, two garden sheds, and a sizable workshop-perfect for hobbies or extra storage. All of this sits on approximately 3 acres, with convenient access to nearby city centers. (id:28880)
Century 21 Lanthorn Real Estate Ltd.
13 William Street
Rideau Lakes, Ontario
Escape to the water and experience the charm of small-town living in this spacious waterfront home located on a peaceful canal that flows directly into Lower Beverley Lake. Set on nearly one acre at the end of a quiet, dead-end road, this property offers the perfect blend of privacy, space, and natural beauty - just a short drive from Westport, Perth, Kingston, and Ottawa. The moment you arrive, you will be captivated by the serene surroundings and the inviting veranda that stretches across the front of the home - ideal for morning coffee, family barbecues, or simply soaking in the tranquil water views. The level, expansive lot provides ample room for gardening, recreation, or building your dream outdoor oasis, while the private dock gives you instant access to boating, fishing, and lake life at its best. Inside this well-maintained home, there are 3 comfortable bedrooms and 2 bathrooms, offering plenty of space for family and guests. The partially finished basement features a walkout to the yard, creating versatile living options-cozy family room, hobby space, or guest suite. Located beside the Delta Fairgrounds, you'll enjoy a wide-open backdrop and additional privacy without sacrificing proximity to community life. The village of Delta is known for its welcoming spirit, annual fairs, and historic charm - a wonderful place to raise a family or escape the city for weekend getaways. Whether you are seeking a peaceful year-round home, a family retreat, or an investment opportunity, this property delivers endless potential and an unbeatable waterfront lifestyle. Discover the best of country living with easy access to nearby towns, local amenities, and the natural beauty of Lower Beverley Lake. (id:28880)
Exp Realty
D - 115 John Street
Greater Napanee, Ontario
ONLY 2 UNITS LEFT! Step into luxury living with this stunning, high-end, brand-new apartment building located in the heart of Napanee. This exclusive 5-unit residence offers spacious 2-bedroom, 1-bathroom suites designed with beautiful, modern finishes and a clean, contemporary aesthetic throughout. Each unit is bright, airy, and thoughtfully designed, featuring: Private furnace & air conditioning for personalized comfort. In-suite washer & dryer. Brand-new fridge, stove & dishwasher included. Secure building access for peace of mind. Additional storage space. This apartment has crisp, modern finishes with a fresh, upscale feel. Enjoy the convenience of being within walking distance to charming downtown Napanee, where shops, dining, and local amenities are right at your doorstep. Available February 2026 Limited availability - only 2 units remain! This is your opportunity to live in a beautifully built, modern space that blends comfort, style, and location. Don't miss out! (id:28880)
Exit Realty Acceleration Real Estate
E - 115 John Street
Greater Napanee, Ontario
ONLY 2 UNITS LEFT! Step into luxury living with this stunning, high-end, brand-new apartment building located in the heart of Napanee. This exclusive 5-unit residence offers spacious 2-bedroom, 1-bathroom suites designed with beautiful, modern finishes and a clean, contemporary aesthetic throughout. Each unit is bright, airy, and thoughtfully designed, featuring: Private furnace & air conditioning for personalized comfort. In-suite washer & dryer. Brand-new fridge, stove & dishwasher included. Secure building access for peace of mind. Additional storage space. This apartment has crisp, modern finishes with a fresh, upscale feel. Enjoy the convenience of being within walking distance to charming downtown Napanee, where shops, dining, and local amenities are right at your doorstep. Available February 2026 Limited availability - only 2 units remain! This is your opportunity to live in a beautifully built, modern space that blends comfort, style, and location. Don't miss out! (id:28880)
Exit Realty Acceleration Real Estate
2161c County Rd 9
Greater Napanee, Ontario
Escape to your own piece of paradise with this fully furnished 2-bedroom cottage perfectly situated on the scenic Bay of Quinte. Step inside to find a bright, open-concept living space with picturesque water views. The cottage is equipped with efficient baseboard heating and a modern heat pump to ensure your comfort on those hot summer days or cool fall nights. Imagine relaxing or entertaining friends and family on the deck, which offers breathtaking sunsets over the bay. Enjoy direct water access from your dock perfect for boating, fishing, or just soaking up the sun. The property comes fully furnished, so you can move in and start enjoying cottage life right away. Located just a short drive from local amenities, wineries, and charming towns, this Bay of Quinte cottage offers the perfect blend of relaxation and convenience. Don't miss your opportunity to own this waterfront gem! (id:28880)
Mccaffrey Realty Inc.
641 Princess Street
Kingston, Ontario
Prime infill development opportunity at the corner of Princess Street and Victoria Street which includes Four (4) separate parcels (641& 647 Princess St and 575 & 575 Victoria Street), located within Kingston's designated intensification corridor. Pre-Application report on file, completed by Fotenn Consulting (from July 2025), and has received initial support by Planning Staff of the City of Kingston. Initial plans suggest a mix of commercial and residential uses at grade and new residential units to be built out above, which meaningfully integrates the Williamsville Main Street policy and provides a new building that is compatible with the existing built form and heritage context of the area. Description of proposal: Pre-application proposal to construct a 6-storey mixed-use building, featuring approximately 116 new residential dwelling units and 555 square metres of ground floor commercial space oriented along Princess Street, on the lands municipally known as 575- 577 Victoria Street and 641-647 Princess Street. Parking for the subject property will be provided through one level of underground parking, with a total of 54 vehicular parking spaces, and 2 above-grade loading spaces. Access to the underground parking area, and loading spaces, will be provided via Victoria Street with as much separation as possible provided from the intersection. The existing 2-storey Heritage building (currently leased by The Yellow Deli) is proposed to be retained, with partial demolition of the addition along the Victoria Street and Princess Street frontages. Located in close proximity to Queen's University, Kingston Health Sciences Centre (formerly known as Hotel Dieu Hospital), many of Kingston's tourist hub locations such as Springer Market Square, Memorial Centre and Agricultural Grounds, Confederation Basin & the Slush Puppie Place (sports entertainment facility). Seller willing to provide Seller Financing, subject to review of the Buyer. Details on the attached Flyer. (id:28880)
Royal LePage Proalliance Realty
418 Montreal Street
Kingston, Ontario
Cute 2-bedroom, 1 - bath bungalow ideally located across from MeGaffin Park. Perfect for first-time homebuyers, downsizers, or investors. Convenient city living with easy access to downtown and a transit stop directly across the street. Features a large open-concept kitchen, dining, and living area highlighted by a cozy gas fireplace. (id:28880)
Royal LePage Proalliance Realty
2 - 151 Dauphin Avenue
Kingston, Ontario
Welcome to 151 Dauphin Ave, a charming retreat tucked in Kingston's heart! This cozy 2-bedroom,1-bathroom home offers a perfect blend of comfort and convenience at an unbeatable price. Featuring spacious bedrooms suitable for small families or roommates, bright living spaces ideal for relaxation and gatherings, and a fully equipped kitchen with modern appliances making cooking effortless. Enjoy the prime location in Kingston, granting easy access to amenities, parks, and schools, all while maintaining affordable living without compromising on quality or comfort. (id:28880)
RE/MAX Rise Executives


