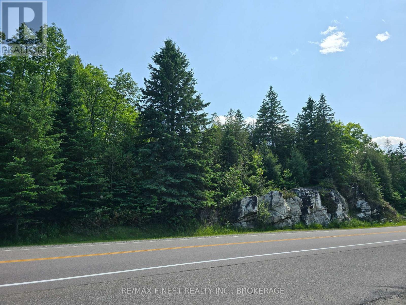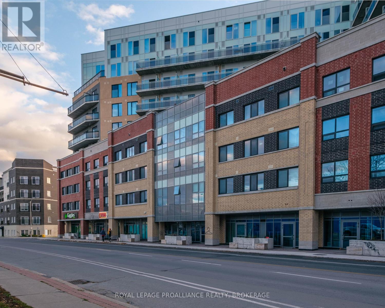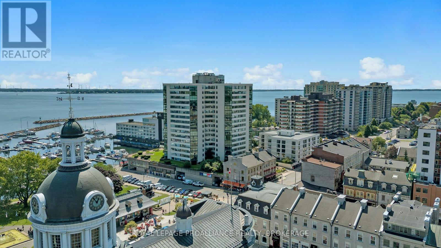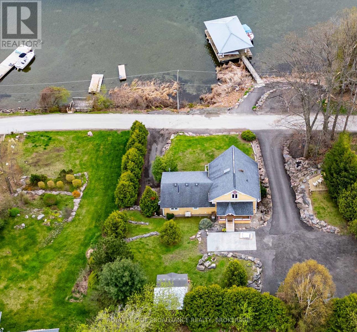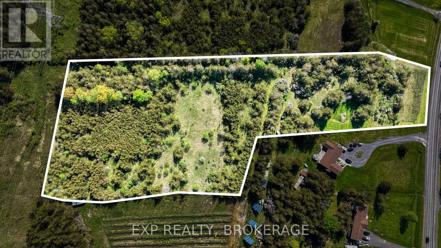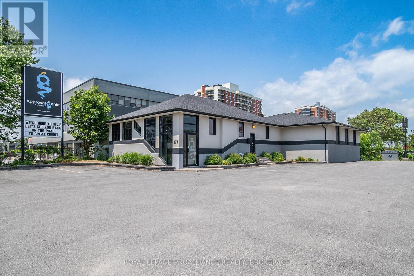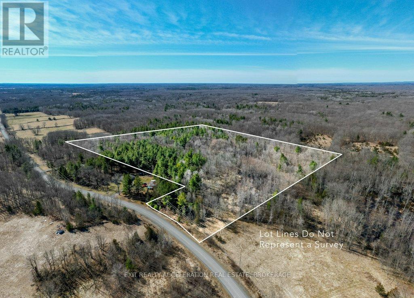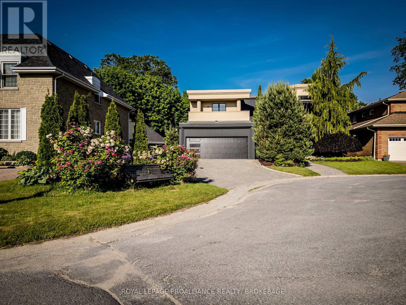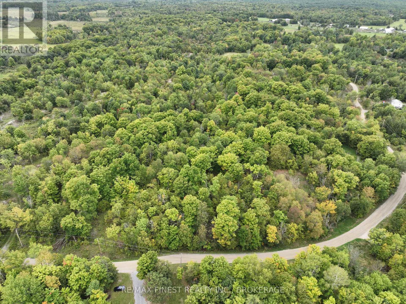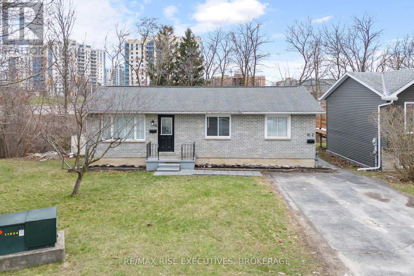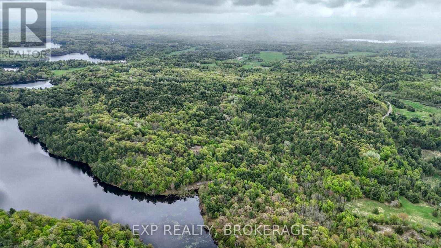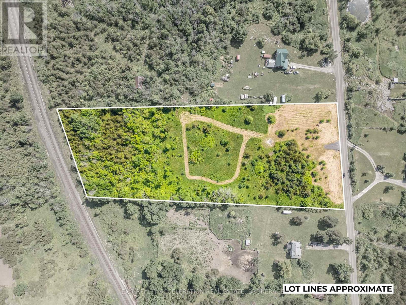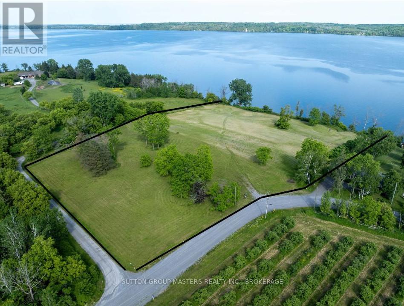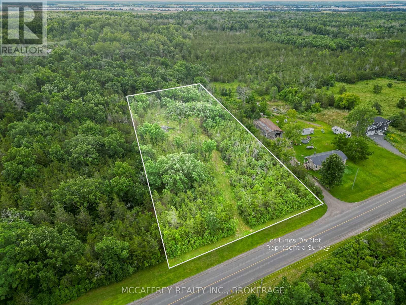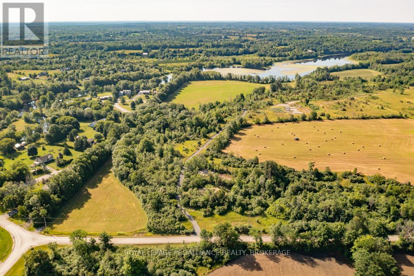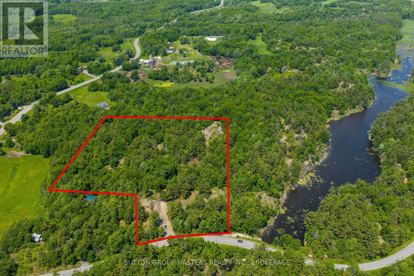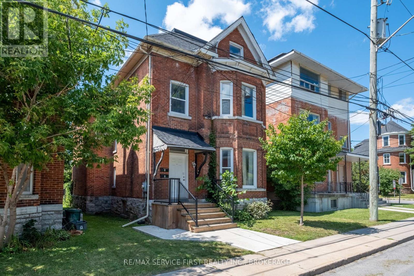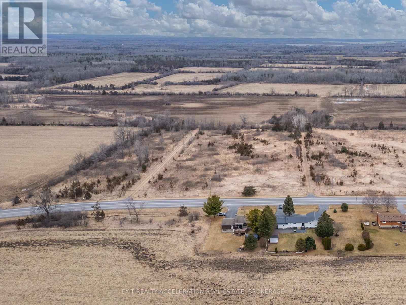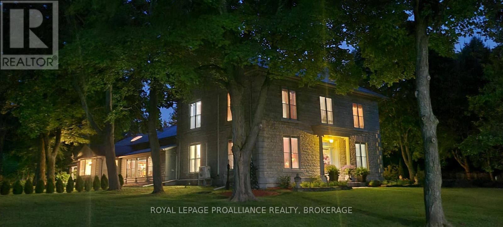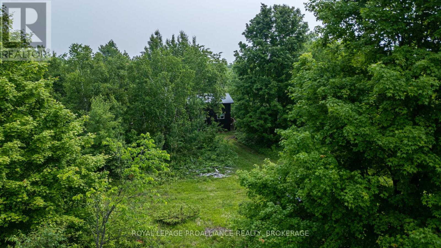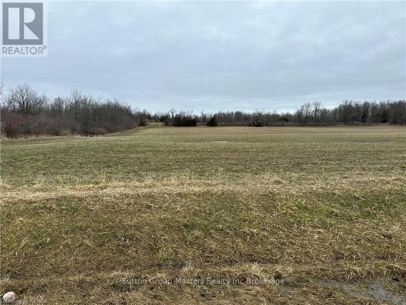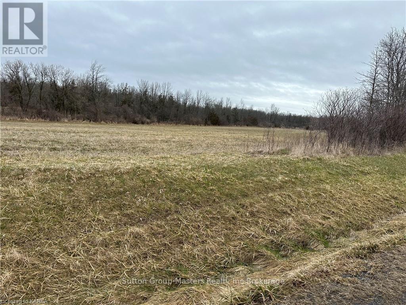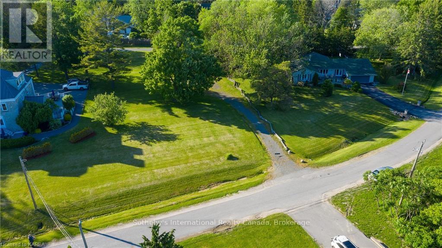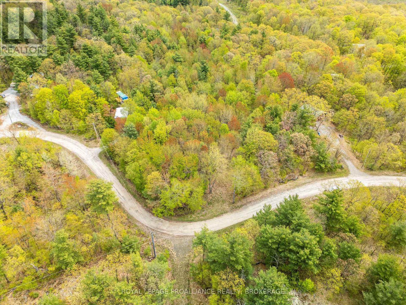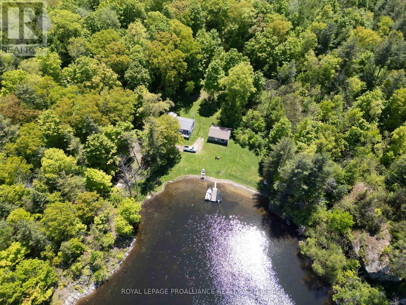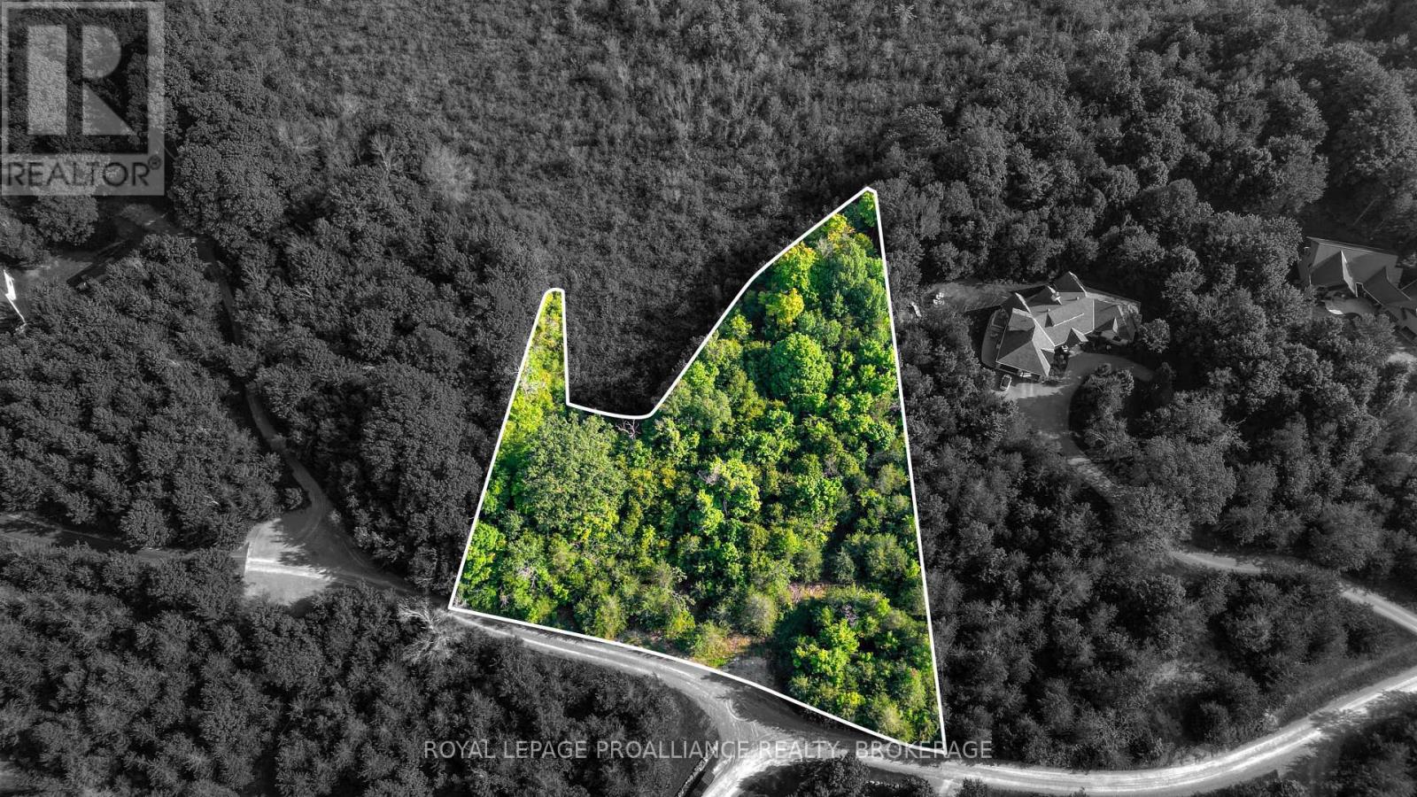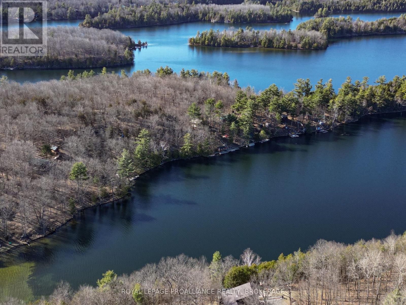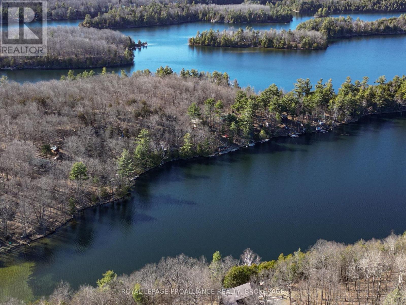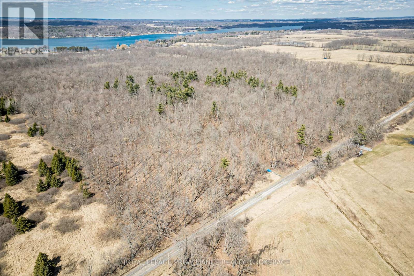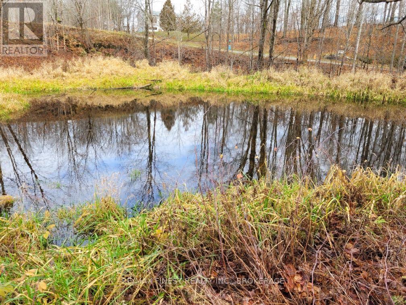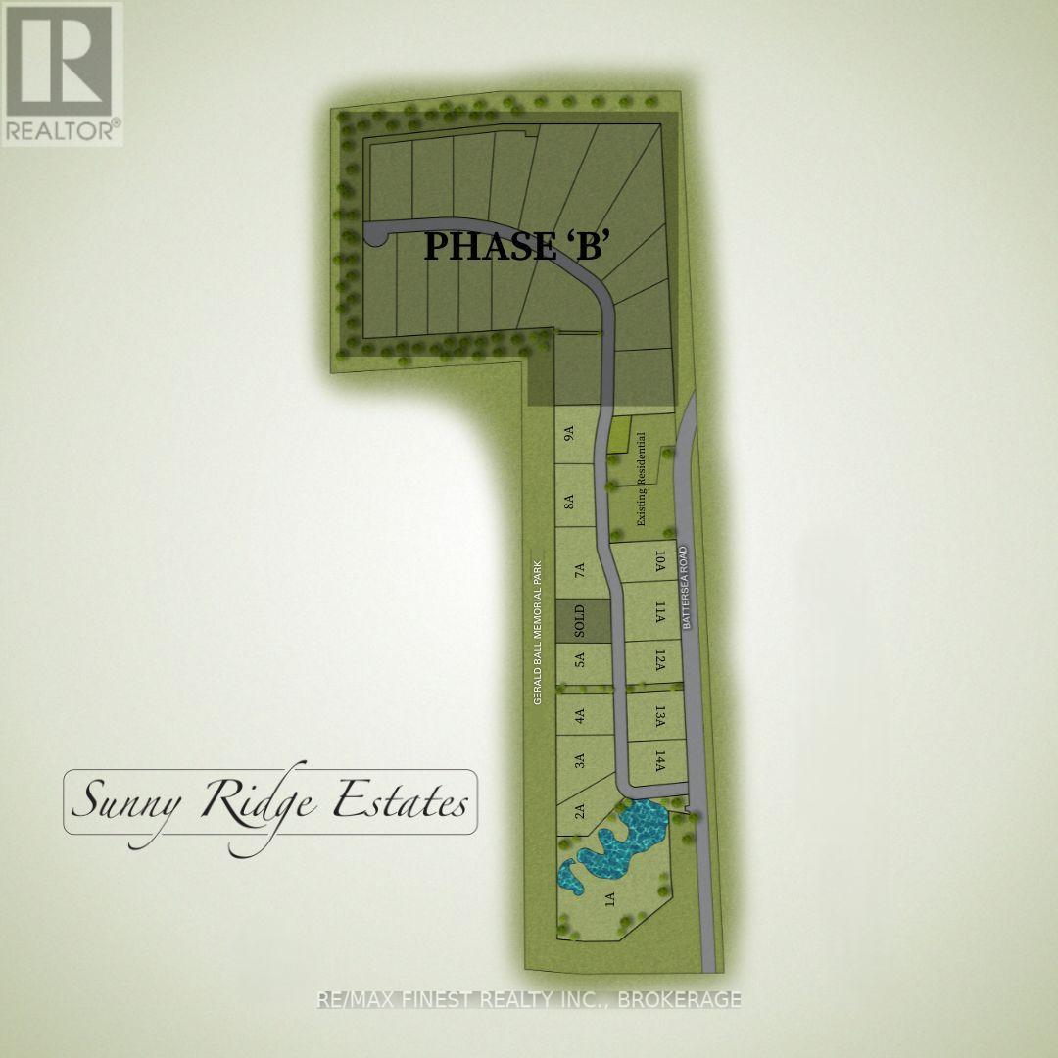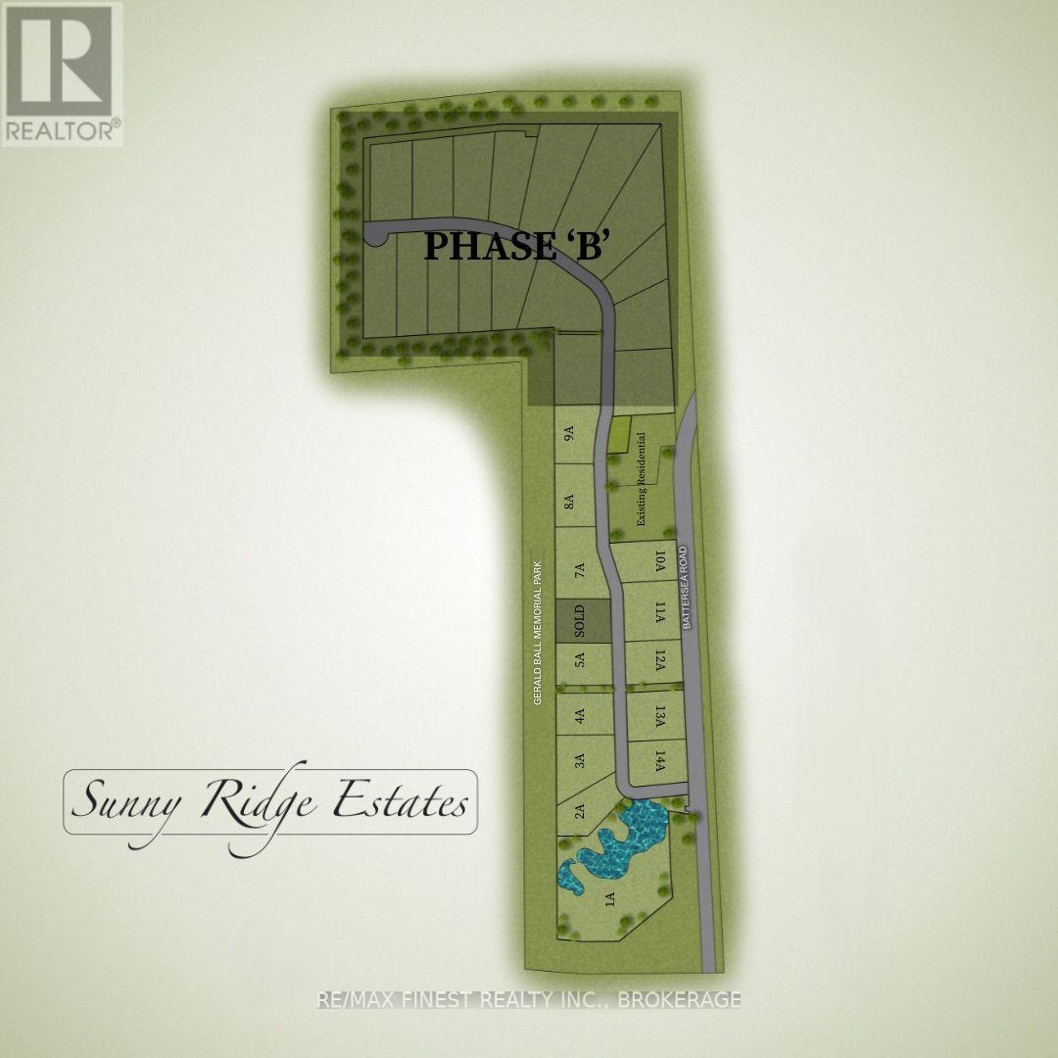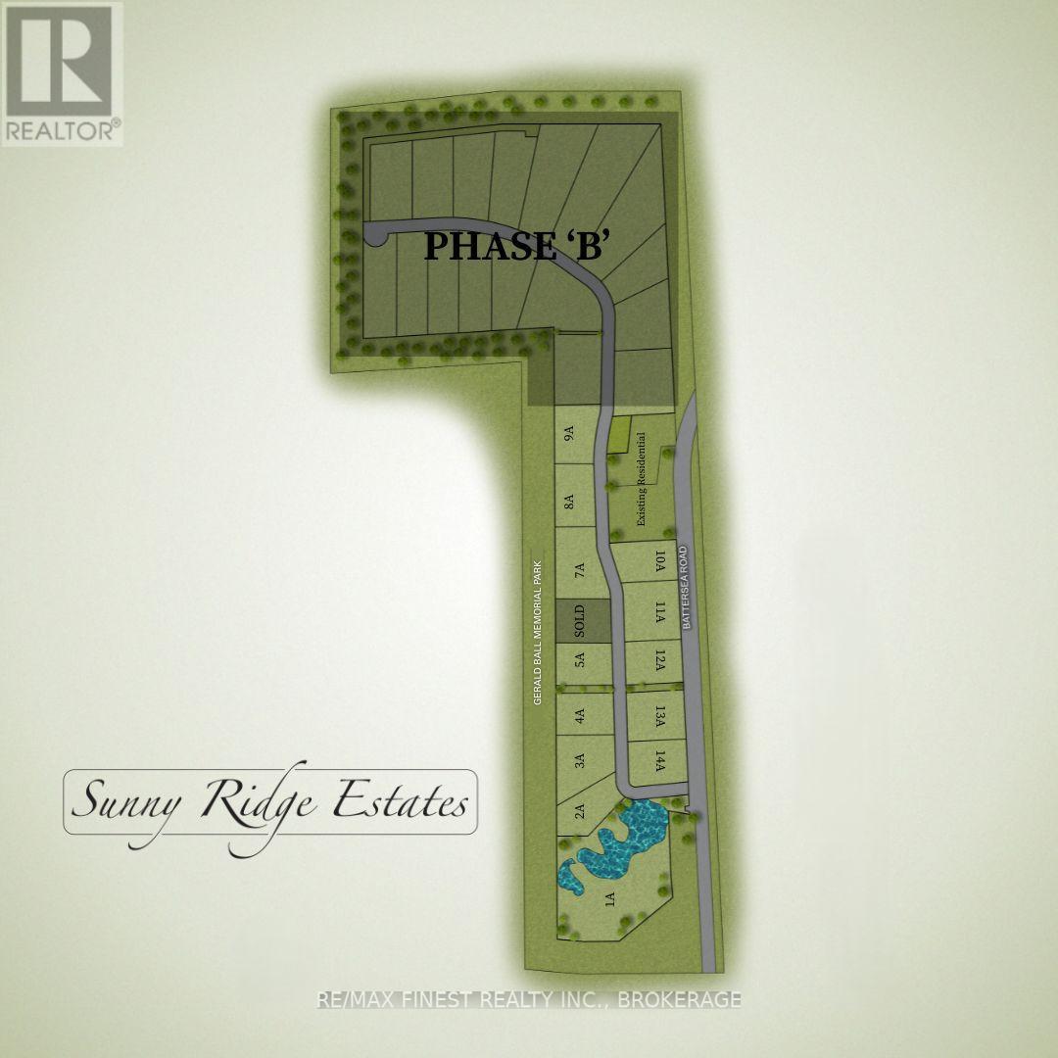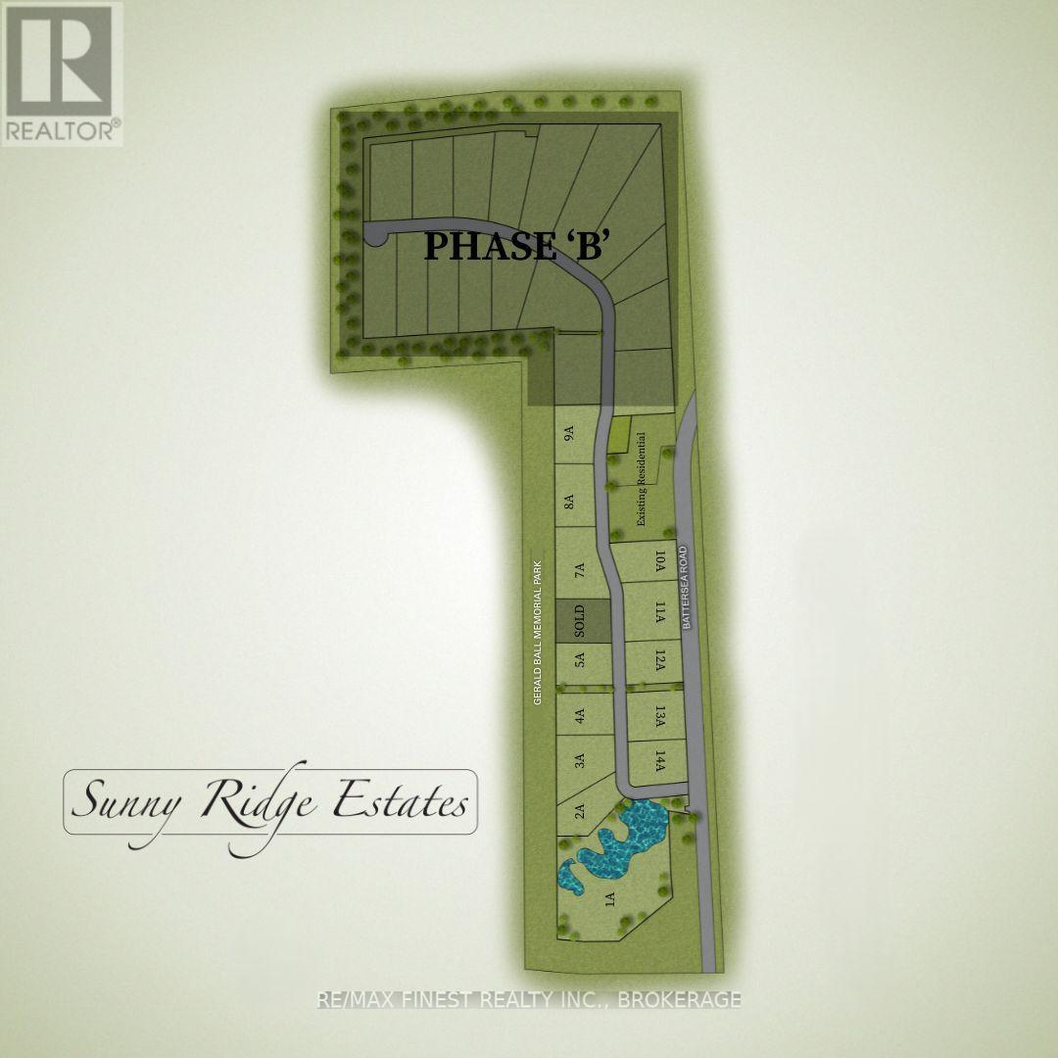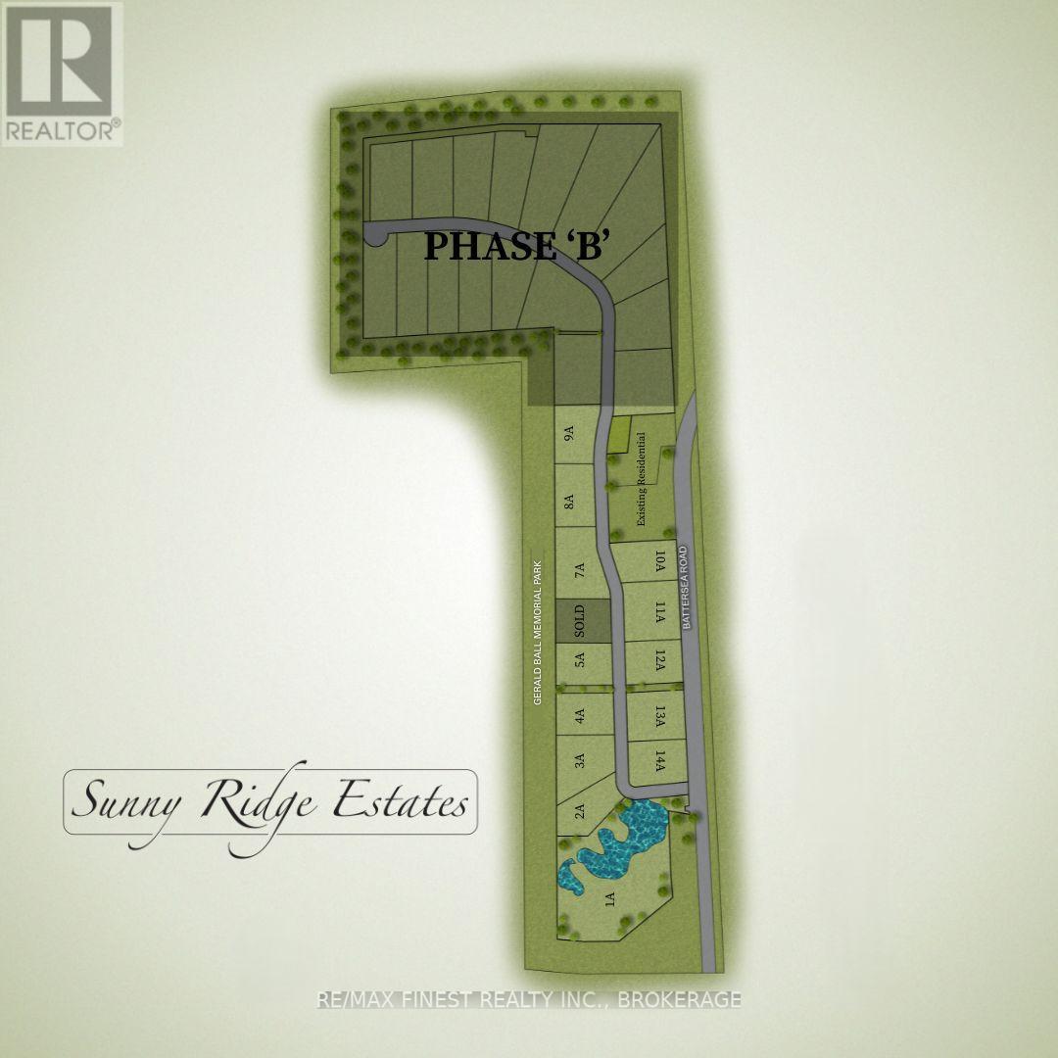0 Highway 7
Frontenac, Ontario
1.4 Acre Building lot conveniently located on Hwy 7 in Mountain Grove. MTO has completed an initial pre-consultation and have concluded there is adequate space for an entrance permit. (id:28880)
RE/MAX Finest Realty Inc.
415 - 652 Princess Street
Kingston, Ontario
Turn-key 1 bedroom, 1 bath condo unit located in Kingston's Williamsville neighbourhood right in the heart of Downtown. This furnished unit features a spacious foyer, 4pc bath, in-suite laundry, a bright kitchen with Stainless Steel appliances and a well-sized bedroom. Condo amenities include a fitness room and a rooftop garden/deck. This unit includes a parking spot and a locker. Perfect for a First-Time Home Buyer or an investor alike. Steps to public transportation and quick access to Queens University, St. Lawrence College, hospitals and all downtown amenities! (id:28880)
Royal LePage Proalliance Realty
403 - 185 Ontario Street
Kingston, Ontario
Wonderful condo with great views of Ontario Street and City Hall. With over 1680 sq. ft. of living space, this open concept condo provides many rooms and an abundance of light, especially with the 3-sided solarium. With 3 bedrooms (one is currently being used as an office), 2 full bathrooms, a full kitchen, a large storage room, a locker in the lower level and complete selection of amenities just move in and you will feel right at home! (id:28880)
Royal LePage Proalliance Realty
146 River Road
Front Of Leeds & Seeleys Bay, Ontario
Situated along the banks of the St. Lawrence River, this river house presents a unique opportunity for waterfront living. With panoramic river views and a spacious, inviting atmosphere, it is truly a work of art. 146 River Road is a stunning 1.5-storey home featuring 3 bedrooms and 3 baths, meticulously designed from the custom hickory wood flooring throughout to its nautical theme. The expansive kitchen is a breathtaking focal point, showcasing striking blue cabinetry, stainless-steel appliances, and elegant granite countertops. The central island, designed for both functionality and style, offers seating for more than five people, making it the perfect space for gatherings and culinary creativity. The kitchen effortlessly merges with the dining room, highlighted by a stunning wall of expansive windows and a walk-out to the deck, which frames breathtaking views of the waterfront. The primary bedroom is a true masterpiece, featuring plenty of natural light, two walk-in closets (one spacious enough to include seating), and a serene three-piece ensuite with a crisp glass shower. The main floor also includes laundry facilities and an additional three-piece bathroom, complete with charming tile flooring and wall accents, as well as a clawfoot tub. The lower level comprises a bright, spacious one-bedroom in-law suite with a walkout from the large family room. This floor also includes an exercise room, a three-piece bathroom, a beautiful two-toned kitchenette, and an impressive mudroom. The loft area draws you in with its vaulted ceilings and uplifting waterfront views. Step outside to discover a covered boathouse and dock, providing immediate access to the river a gateway to boating, fishing, and kayaking. Conveniently located just minutes from Gananoque, with its shops, entertainment, and restaurants, and a short drive to Landon's Bay Thousand Islands National Park, golf courses, and the U.S. border crossing at Ivy Lea, just a short drive away. (id:28880)
Royal LePage Proalliance Realty
120c Varty Lake Road
Stone Mills, Ontario
Welcome to your perfect summer family retreat on the peaceful shores of Varty Lake. This stunning waterfront lot offers everything you need for an unforgettable getaway, combining the comfort of essential utilities with the charm of lakeside living. The property is fully equipped with a septic system, hydro, and a drilled well making it ready for immediate enjoyment. Set against the backdrop of beautiful sunsets and gently lapping waves, this retreat includes not just one, but two well-maintained camping trailers, providing ample accommodation for family and friends. There's also a separate building that houses a cozy guest bedroom ideal for overnight visitors looking for a little extra privacy. A second outbuilding features a fully functional bathroom setup complete with laundry facilities and a shower, giving you all the conveniences of home in a peaceful, natural setting. For those who love life on the water, this property truly delivers. Included in the sale are both a pontoon boat and a bass boat, ready to take you out for a relaxing cruise or a day of unbeatable bass fishing. Whether you're starting your morning with coffee by the shore, casting a line as the sun rises, or gathering with loved ones to watch the sunset paint the lake in brilliant colors, this property offers the perfect setting. Don't miss this rare opportunity to own a fully equipped, turn-key lakeside getaway on Varty Lake. Summer memories are waiting to be made. (id:28880)
Exit Realty Acceleration Real Estate
233 North Street N
Gananoque, Ontario
This delightful older home in picturesque GANANOQUE exudes charm and character. Nestled in a prime location, it offers convenience and easy access to all the Town has to offer. The spacious rooms provide a welcoming atmosphere, perfect for comfortable living. A private backyard invites relaxation and outdoor enjoyment, while the one-car detached garage adds practicality. Call today for your personal showing. (id:28880)
Bickerton Brokers Real Estate Limited
Pt Lt 3 County 9 Road
Greater Napanee, Ontario
Discover the perfect balance of privacy and convenience with this exceptional 6-acre building lot just minutes from Napanee. Tucked away from County Road 9, this spacious property offers the ideal setting to build your private dream home. Surrounded by nature and mature trees, enjoy peace and seclusion without sacrificing access to town amenities. Whether you're looking to create a family estate or a tranquil country retreat, this lot provides the space and setting to bring your vision to life. (id:28880)
Exp Realty
271 Concession Street
Kingston, Ontario
Welcome to 271 Concession Street, a versatile retail or office opportunity located in one of Kingston's central main arterial corridors. This well-maintained building offers excellent visibility, prominent signage potential, and is zoned CA (Arterial Commercial), allowing for a wide range of permitted uses including retail, office, medical, and restaurant (prospective tenants to verify specific uses with the City of Kingston). With a competitive lease rate of $12.00 per square foot with $10.00 psf in additional rent, this property presents an exceptional opportunity for businesses seeking affordable, functional space in a central and accessible location. The area is surrounded by both residential and commercial developments, with public transit nearby and ample onsite parking available for clients and staff. Don't miss the chance to position your business in a thriving and strategically located area of the city. (id:28880)
Royal LePage Proalliance Realty
00 Con11 Pine Grove Road
Greater Napanee, Ontario
Newly severed & surveyed, this 21+ acre rolling landscape is fully treed and full of nature for the outdoor enthusiast. Wild turkeys and deer are a common sighting. If you are looking for recreational property, or a beautiful setting to build your dream home, this might be it. Located 15 minutes north of Napanee. (id:28880)
Exit Realty Acceleration Real Estate
3 Authors Lane
Kingston, Ontario
A rare blend of luxury, comfort, and family-focused design this custom-built masterpiece in Kingston's Calvin Park has it all. Located on a quiet cul-de-sac just minutes from Lake Ontario's waterfront trails, this 4+1 bedroom, 6-bath home offers over 6,000 square feet of sophisticated living, tailor-made for modern families. The striking two-tone exterior is elevated by newly refreshed stucco (2024), while the interior showcases expert craftsmanship with rich custom mouldings, elegant panel work, and impeccable finishes. The 2-car garage has been fully drywalled and painted for a clean, polished look. On the lower level you'll find flexibility meets function: it features a spacious bedroom, full bath, family room, wet bar, and a comfortable area for children to play ideal for families who need adaptable space that grows with them. The main floor boasts a green-toned bathroom near the entrance, featuring a professionally restored marble countertop (2024)a refined touch that blends luxury with timeless style. Upstairs, the primary suite is a true retreat with a walk-in closet and a luxurious ensuite. Step outside into a private backyard oasis where an inground pool with cascading waterfalls is framed by stone walls and a new safety fence. A stone patio and backyard handrail create an ideal setting for outdoor entertaining and relaxed family time. This home has been extensively updated inside and out: new pool pump and irrigation controller (2024), outdoor AC unit (2023, with warranty), dual furnace heat exchanger replacements, and a new hot water tank (2024). Smart Nest thermostats and an upgraded security system add everyday ease and peace of mind. Close to Queens University, KGH, and vibrant downtown Kingston, this home balances thoughtful luxury with family-first comfort an exceptional space to grow, gather, and thrive. (id:28880)
Royal LePage Proalliance Realty
1147 Cronk Road
Frontenac, Ontario
Package Deal!!! $189,900.00. Great value for these two properties. Property one consists of 15acres currently listed, $139,900.00 MLS# X12000392. Property two is a 3 acre lot with a small pond, currently listed $89,900.00 MLS# X12089945. Located in Central Frontenac on a year round municipal road. Essential goods, services, public beaches, and restaurants are only a short drive to the town of Sharbot Lake or 40 minutes to the City of Kingston. The property has majestic trees, a pond and a short distance away from some recreational kayaking or canoeing. This area is up and coming with new homes being built. Also could be used as a recreational property with the Township permitting trailers. An excellent location with hydro already along the roadway. Located just outside the small community of Parham surrounded by lakes and trails. (id:28880)
RE/MAX Finest Realty Inc.
16 Limeridge Drive
Kingston, Ontario
Welcome to 16 Limeridge Drive in Kingston a well-located bungalow with a legal secondary suite, ideal for investors or homeowners looking to offset their mortgage with rental income. This property features two self-contained 3-bedroom, 1-bathroom units, both offering strong rental returns. The upper unit is currently leased for $2,495/month, while the lower unit brings in $2,195/month. Thoughtfully designed to offer comfort and functionality, both suites appeal to quality tenants. Solar panels on the home have a potential to help reduce utility costs, adding even more value for the new owner. Located just a short walk from La Salle Intermediate & Secondary School, Shoppers, and local restaurants. Step into the backyard to enjoy the peaceful sights and sounds of a small stream, with nearby trails leading to the scenic Great Cataraqui River. Don't miss out on this excellent opportunity book your viewing today! (id:28880)
RE/MAX Rise Executives
Part Lots 10 And 11 Ritz Road
Rideau Lakes, Ontario
This stunning 81-acre parcel offers direct access to the serene waters of Sand Lake, part of the coveted Rideau Water System. Surrounded by nature and privacy, this vast piece of land is the perfect location to build your dream home or waterfront retreat. Whether you're an avid boater, fisherman, or simply seeking peace and tranquillity, this property provides endless possibilities. With plenty of space to roam and clear, pristine water right at your doorstep, this is a rare opportunity to own a true waterfront haven. Don't miss your chance to make this breathtaking property yours! (id:28880)
Exp Realty
565 Queen Street
Gananoque, Ontario
Discover this beautifully maintained home tucked away on a quiet dead-end street in Gananoque's sought-after north end. Offering tranquility, privacy, and a partial river view, this property is truly a hidden gem. Inside, you'll find three spacious bedrooms and a full bath, along with a generous rec room featuring a charming brick fireplace and a cozy pellet stove the perfect spot for relaxing evenings. The main floor walkout leads seamlessly to a large deck with a pergola, overlooking an impeccably landscaped backyard, ideal for effortless indoor-outdoor living. Additional highlights include a tidy workshop and thoughtfully organized laundry and utility rooms, complete with ample cupboards, shelving, and clever storage solutions. This home is a genuine pleasure to show and an absolute joy to own. With a beautiful garden shed and a backyard that's a gardeners dream, you'll love spending your summers immersed in your own private oasis. (id:28880)
Solid Rock Realty Inc.
00 Arden Road
Frontenac, Ontario
15 Acres of Privacy, Personality & Possibility on Arden Road - Your Escape to the Land O Lakes. Looking for a property that offers more than just space? This 15-acre parcel just south of Arden is full of personality and natural character, rolling terrain, trees, and over 400 feet of road frontage give it a unique charm you wont find just anywhere. Tucked away in the heart of the Land O Lakes, you're minutes from Big Clear Lake and surrounded by countless other lakes perfect for fishing, boating, or just unwinding by the water. Whether you're planning to build your dream home, a cozy cabin, or a recreational retreat, this land offers endless potential. Only 5 minutes to the village of Arden, 15 minutes to Sharbot Lake for amenities, and under 90 minutes to Ottawa. About a 3-hour drive from the GTA makes it a great weekend escape or full-time lifestyle change. With its natural beauty, peaceful surroundings, and a lot that truly has character, this could be the hidden gem you've been waiting for. (id:28880)
Exp Realty
1619 County 2 Road
Front Of Yonge, Ontario
Welcome to 1619 County Road 2. This property presents a 2-bedroom, 1-bathroom home brimming with potential. Set on a tranquil tree-lined lot just under an acre, this property offers both privacy and proximity, being only a 3-minute drive to the heart of Mallorytown. This home features a metal roof, as well as an oil furnace heating system. With ample parking for up to four vehicles, it is perfect for families and guests. The unfinished basement offers a blank canvas ideal for additional storage. The quiet lot is surrounded by trees, creating a peaceful retreat where you can enjoy nature's beauty right in your backyard. Whether you're envisioning a lush garden, a play area, or an outdoor entertainment space, the possibilities are endless. Nature lovers will appreciate the proximity to Thousand Islands National Park. The Mallorytown Landing Day Use Area, located at 1121 - 1000 Islands Parkway, offers hiking trails, picnic spots, and stunning views of the St. Lawrence River. This home is full of potential and perfect for buyers who are ready to do some work and add value. Whether you're a first-time buyer looking for an opportunity to build equity or an investor searching for a promising project, this property is a fantastic choice. This property is more than just a house; it's an opportunity to create a home tailored to your dreams in a community that offers both tranquillity and a vibrant lifestyle. Don't miss out on making 1619 County Road 2 your haven, schedule your private viewing today. (id:28880)
Exp Realty
00 Buttermilk Falls Road
Greater Napanee, Ontario
Welcome to Buttermilk Falls Rd. This spacious 5.16 acre rural building lot has a newly installed drilled well and driveway entrance. Well report is available. Enjoy this scenic natural setting, just off the main highway, and only 15 minutes to Napanee and the 401. (id:28880)
Exit Realty Acceleration Real Estate
224 Bayshore Road
Greater Napanee, Ontario
5 Acre Executive waterfront building lot. South facing views of the sunrise and evening reflections of the sunset on the waters of the Adolphus Reach in the Bay of Quinte.This gently sloping level acreage, with a 685' shoreline located at the height of land would make an ideal place to situate a year round home nestled into the slight hillside with lower walkout level and one level main living above. Plenty of room for many extras, perhaps a coach house, or gardens, anything you can imagine. This is a popular stretch of water with Fishermen, (quick access by water to the famous Hay Bay) loved by Sailors, and Boaters of all kinds,Ideal for Kayaking, Paddle boarding,and swimming too. This deep stretch of water provides easy boating to many other areas. Picton, Napanee (Hay Bay), or Kingston and beyond, including the Rideau and the Thousand Islands. You will see that some neighbours anchor their boats just off shore and others have docks and lifts. Not a boater? this almost private road is ideal for walking and biking used mainly by local traffic and friendly neighbours. You can safely enjoy the ever-changing scenery as you walk along the waterside road and observe the resident eagles that are present all year, as well as families of swans, ducks and a wide variety of other bird life. Only a quick drive to the Glenora ferry takes you to Prince Edward County and Picton. Spend the day touring the wineries, explore the many interesting shops, restaurants, venues along the Taste Trail. in Prince Edward County. Or visit the Sand Banks provincial park.This location is an easy drive to Bath with its Weekend Concerts, and Open-air Market in the summer. Bath offers Shops, Restaurants, a Marina, Waterside parks, boat launch, and a Golf course. Further East as you drive along the waterfront you will soon be in Historic Kingston gateway to the Thousand Islands. Napanee and the 401 is also within easy reach. There is an Original shore well, hydro is at the property line. (id:28880)
Sutton Group-Masters Realty Inc.
0 County Rd 9
Greater Napanee, Ontario
Discover the perfect opportunity to own a stunning 2-acre lot, featuring mature trees and just minutes from the pristine waters of Hay Bay. This prime location offers an excellent well, ensuring a reliable and abundant water supply for all your needs. Outdoor enthusiasts will appreciate the proximity to numerous boat launches, making it easy to enjoy Hay Bay's renowned fishing and water activities. Conveniently located just a short drive from Napanee, this lot provides easy access to a variety of amenities, including restaurants, shopping, parks, and more. Experience the best of both worlds with the tranquility of country living and the convenience of nearby urban facilities. Don't miss out on this rare opportunity to own a piece of paradise in a highly sought-after area. Excellent potential for your future home! Taxes to be assessed. (id:28880)
Mccaffrey Realty Inc.
Lot 2 Petworth Road
Stone Mills, Ontario
Opportunity knocks. 10 Acre parcel with nearly 250ft of water frontage on the Napanee River. Featuring a natural shoreline, you can fish, kayak and canoe and enjoy the peace and quiet. A gravel drive is in place and with a lovely mix of open spaces and trees, there are various areas to potentially build your private country dream home. This lot is located just minutes from Yarker and Harrowsmith and close to Odessa and an easy to commute to Kingston. Please do not walk the property without an appointment. (id:28880)
Royal LePage Proalliance Realty
0 Burnt Hills Road
Frontenac, Ontario
Discover the natural beauty of this exceptional vacant lot on Burnt Hills Road, just 20 minutes north of Kingston. Set in a peaceful and scenic setting, this unique 6.45-acre property features striking granite outcroppings, majestic mature trees, and a landscape that offers both privacy and character. Whether you're dreaming of a secluded retreat or planning your forever home, this lot provides a rare blend of tranquility and natural charm. A truly special place to bring your vision to life! Cell phone service and high-speed internet are both available in this location. (id:28880)
Sutton Group-Masters Realty Inc.
392 Alfred Street
Kingston, Ontario
Prime Investment Opportunity in Kingston's Vibrant Williamsville Neighborhood! Welcome to 392 Alfred Street a well-maintained, fully rented duplex located just steps from Princess Street in one of Kingston's most desirable and high-demand areas. This turnkey property features two spacious units offering a total of 8 bedrooms, making it an ideal addition to any investors portfolio. With unbeatable proximity to Queens University, Kingston Transit, and local amenities, tenant demand remains strong year-round. Unit 1 is currently leased at $3,900/month inclusive, and Unit 2 at $3,480/month inclusive both under lease until 2026 ensuring immediate and reliable income with a strong return on investment. Whether you're looking to expand your portfolio or enter Kingston's thriving real estate market, this property offers location, stability, and solid cash flow from day one. (id:28880)
RE/MAX Service First Realty Inc.
392 Alfred Street
Kingston, Ontario
Prime Investment Opportunity in Kingston's Vibrant Williamsville Neighborhood! Welcome to 392 Alfred Street a well-maintained, fully rented duplex located just steps from Princess Street in one of Kingston's most desirable and high-demand areas. This turnkey property features two spacious units offering a total of 8 bedrooms, making it an ideal addition to any investors portfolio. With unbeatable proximity to Queens University, Kingston Transit, and local amenities, tenant demand remains strong year-round. Unit 1 is currently leased at $3,900/month inclusive, and Unit 2 at $3,480/month inclusive both under lease until 2026 ensuring immediate and reliable income with a strong return on investment. Whether you're looking to expand your portfolio or enter Kingston's thriving real estate market, this property offers location, stability, and solid cash flow from day one. (id:28880)
RE/MAX Service First Realty Inc.
0 County Rd 8
Greater Napanee, Ontario
Prime location! This 11+ Acre parcel of land is only half a km south of the Napanee Golf Course and only 2 minutes south of downtown. The property has been approved for severance and the process is underway to sever the property into 3 equal building lots approximately 3.9 acres each. The buyer can assume the severance approvals in their current state and complete the severances on their own. This is an excellent opportunity for building you dream home, rental properties, or both! (id:28880)
Exit Realty Acceleration Real Estate
316 Colebrook Road
Stone Mills, Ontario
Welcome to Warnerheim, a breathtaking limestone estate built in 1855. This stunning 5-bedroom, 6-bath home sits on over 3 acres of land across from the tranquil Napanee River, complete with soothing waterfalls. With over 7,000 square feet of living space, this exquisite residence offers mesmerizing views, accessible features, soaring ceilings, wide plank floors, and elegant architectural details. The main level features two gracious bedrooms, each with a 3-piece ensuite, a stylish powder room, and a convenient laundry room. Discover the cozy fireplace in the living room, which opens onto the deck, while the sunroom beckons you to relax. The massive great room features a cathedral ceiling, hand-hewn beams, a fireplace, and skylights, inspiring moments of joy and creativity. The main floor is further enhanced by a screened-in porch featuring a hot tub, as well as a spacious eat-in kitchen that includes a walk-in pantry and access to the deck. Additionally, there is a sitting room that connects to the carriage house, which contains an office, inside entry to a two-bay garage with a loft, and an enclosed porch. Upstairs, three additional bedrooms await, including the primary suite featuring a 2-piece bath. Two full bathrooms, a finished living space with a 2-piece bath, and a bonus room that opens to the family room below complete this remarkable level. The outdoor space is nothing short of inspiring, featuring a large deck, perennial gardens, limestone walkways, mature trees, and expansive areas for play and exploration. Located just a 20-minute drive to Kingston or Napanee, this property truly embodies peace and serenity. Included in the sale is the property at 310 Colebrook Rd, a detached 2-storey home that presents the perfect opportunity for a guest house awaiting restoration. The unmatched elegance and tranquility of this estate make it a rare gem that must be experienced to be believed! (id:28880)
Royal LePage Proalliance Realty
384 Big Crosby Lake Road
Rideau Lakes, Ontario
Is your lifestyle calling you to the great outdoors? Discover the charm of off-grid lifestyle in this cozy, solar-ready tiny bunkie, referred to as the sugar shack, nestled on 35 peaceful acres. Whether you're seeking solitude or adventure, this property is your gateway to a simpler, more connected life in nature. Step outside to enjoy the outdoor kitchen, spacious deck, vibrant gardens, and the natural beauty that surrounds you. With steel siding and a steel roof, this sugar shack is built for a low-maintenance lifestyle - giving you more time to enjoy what really matters. Located just a short drive from the village of Westport and the breathtaking views of Upper Rideau Lake from Kelley's Mountain, this location offers the best of both convenience and seclusion. This property is more than just land and structure its a place full of heart. And if you're lucky, a deer or two might wander by to say hello. Come see for yourself the love and tranquility this unique retreat offers.Book your private showing today. (id:28880)
Royal LePage Proalliance Realty
Pt Lt 12 Con 3 County Road 25
Greater Napanee, Ontario
ZONED RURAL, MANY RESIDENTIAL AND NON-RESIDENTIAL USES MAKE THIS AN ATTRACTIVE PIECE OF PROPERTY. POTENTIAL FOR SEVERANCE TO CREATE BUILDING LOTS OR USE AS A RECREATIONAL PIECE OF PROPERTY. A RURAL/RESIDENTIAL SETTING ABOUT 15-20 MINUTES TO NAPANEE OR PICTON. USE THE SOUTH SHORE OF HAY BAY BOAT LAUNCH TO ENJOY THE NEARBY WATER ACTIVITIES. PAY A VISIT TO THE OLD HAY BAY CHURCH DURING SEASONAL OPENING AND CELEBRATE THE HISTORYOF THE UNITED EMPIRE LOYALISTS. THE LAND AND THE AREA BOTH HAVE A LOT TO OFFER. BUILD YOUR DREAM HOME AND SETTLE IN TO THE RURAL WAY OF LIFE. The total taxes on the entire farm for 2023 were $2,670.98 (including MLS #40570108) after rebate. (id:28880)
Sutton Group-Masters Realty Inc.
Part Lot 12-13 County Road 25
Greater Napanee, Ontario
Zoned rural, many residential and non-residential uses make this an attractive piece of property. A building lot of approximately 3.1 acres +/- in a rural setting about 15-20 minutes to Napanee or Picton. Use the south shore of Hay Bay Boat Launch to enjoy the nearby water activities. Pay a visit to the old Hay Bay Church during seasonal opening and celebrate the history of the United Empire Loyalists. The land and the area both have a lot to offer. Build your dream home and settle in to the rural way of life. There is a water view in the distance to enjoy. Drilled well producing 7 gpm. (id:28880)
Sutton Group-Masters Realty Inc.
4 Starr Place
Kingston, Ontario
This beautifully located building lot is set in a very distinguished sub division of Kingston. Just to the east of CFB Kingston, but an ideal step away from Downtown and the 401 Corridor. (id:28880)
Sotheby's International Realty Canada
Lt 16 Warrington Lane
Frontenac, Ontario
Fantastic opportunity to purchase a vacant lot with approximately 138 ft +/- of frontage on Warrington Lane. This 1.3 +/- acre lot is host to lush greenery, Hydro at the road & comes with deeded access to a waterfront lot (with boat launch) just a short walk away from the subject property on Sharbot Lake, one of the most sought-after lakes in the area offering wonderful boating & fishing. Located a short drive to the town of Sharbot Lake & just over a30-minute drive from Perth, kick off this summer with a new back country escape. (id:28880)
Royal LePage Proalliance Realty
0 Orser Road E
Kingston, Ontario
Discover the potential of this stunning 91-acre parcel nestled in the heart of South Frontenac. With 1,956 feet of road frontage, the property offers exciting severance possibilities for future development or multi-generational living. A harmonious blend of open fields and mature woodlands creates the ideal canvas for your dream estate, hobby farm, or private retreat. Surrounded by the natural beauty of Depot Lakes, the Cataraqui Trails, and numerous parks, this location is a haven for outdoor enthusiasts. Whether you're seeking serenity, adventure, or investment potential, this property has it all. (id:28880)
Sutton Group-Masters Realty Inc.
1122 Gananoque Lake Road
Front Of Leeds & Seeleys Bay, Ontario
Prime Waterfront Opportunity 1122 Gan Lake Road. Discover an exceptional 152-acre property offering unparalleled waterfront living. Nestled along the scenic shores of Gananoque Lake, this stunning estate boasts 2,850 feet of waterfront, a dock, level land, and a gentle rolling walkdown leading to a sandy-bottom shoreline perfect for enjoying nature at its finest. Adding to the charm, a tranquil minnow pond enhances the property, creating a serene spot for reflection and supporting a rich aquatic ecosystem. With year-round maintenance, this location provides seamless access to Red Horse Lake, Singleton Lake, and Lyndhurst, allowing you to explore diverse landscapes and change your scenery whenever you desire. For outdoor enthusiasts, fishing for bass and pike is readily available in these pristine waters. Two cottages one fully winterized enhance the property's versatility, making it ideal for seasonal getaways or year-round retreats. One of the cottages features a comfortable one-bedroom layout with a bath, a welcoming living space, and a kitchen, offering all the essentials for relaxation and convenience. Embrace the beauty and potential of this unique waterfront escape. Whether you're envisioning a personal sanctuary or an investment opportunity, this rare gem is ready to fulfill your dreams. (id:28880)
Royal LePage Proalliance Realty
272 Cedar Sands Roadway
Rideau Lakes, Ontario
Charming Bungalow Cottage and bonus adjoining vacant lot with over 250 feet of waterfront between both properties on Lower Beverley Lake, Welcome to your perfect lakeside getaway! Nestled on the peaceful shores of Lower Beverley Lake in scenic Wellys Bay, this cozy 3-bedroom, 1-bathroom bungalow cottage offers the ideal blend of comfort, charm, and outdoor fun. Just minutes from Kendricks Beach and Lyndhurst Village, this fully furnished, turn-key family cottage is ready for summer memories. Inside, you'll find warm hardwood floors, , 200 amp service (2005), newer kitchen (2017), ductless Heat/Air Pump (2019), and an updated living room North Star window (2019) that lets in plenty of natural light, and a bright, open living space designed for easy lakeside living. Step outside and enjoy a host of features designed for family fun and relaxation, including a beautiful gazebo for shaded lakeside lounging on a large deck, a children's outdoor play structure, horseshoe pits for classic cottage competitions, and large floating raft by the dock to relax on. Whether you're enjoying morning coffee with a view, evenings around the fire, or all-day play in the sun, this property offers everything you need to unwind and reconnect. Don't miss your chance on this packaged deal to own a piece of paradise on the lake! (id:28880)
RE/MAX Finest Realty Inc.
31 Kilimanjaro Drive
Loyalist, Ontario
Rare opportunity to build your dream home in Loyalist Shores. Lot 26 features a 36-foot x 102-foot pie-shaped lot, with a frontage that widens from 28 feet to a spacious 58-foot rear yard. Located in a fully serviced, developing subdivision in the heart of Amherstview, just minutes from Kingston. This brand new neighbourhood blends quiet residential living with unmatched convenience, located steps from the upcoming school redevelopment directly across the street and minutes from a revitalized community recreation centre, waterfront parks, and everyday amenities. With full municipal servicing to be completed by late 2025, this lot will be ready for closing and construction at that time, making it the perfect window to plan and design your custom home. Don't miss this opportunity to secure a premium lot in one of Kingston's most promising new communities. (id:28880)
Exp Realty
Lot 4 Front Road
Frontenac Islands, Ontario
Spectacular North, South, and East views from this 2+ acre building lot on Amherst Island. Situated in a low traffic area and a short bike ride or walk to waterfront access, this affordable lot offers all the attractions of island living! Conservation areas, owl woods, sand beaches and kilometers of biking, running and walking. Enjoy the peace and tranquillity of a slower paced lifestyle n the friendly community! Amherst Island is accessed via ferry from Millhaven - ferry leaves from the mainland every hour on the 1/2 hour from 6:30am until 1:30am. (id:28880)
Royal LePage Proalliance Realty
Lot 5 Front Road
Frontenac Islands, Ontario
One of two adjacent building lots available on beautiful Amherst Island! Well in place. Quiet, low traffic area at the eastern end of the island. Beautiful water views north and east and meadow/pasture to the south. Just a bike ride or short walk to waterfront access for that evening swim! Amherst Island is known for it's conservation areas, owl woods, beautiful sand beaches and lovely open spaces. Join this welcoming group of island home and property owners and enjoy a slower pace of life. Amherst Island is a short drive from Napanee, Bath, and Kingston with easy access to the 401, Toronto and Montreal. Ferry Access- leaves the mainland at Millhaven on the 1/2 hour. (id:28880)
Royal LePage Proalliance Realty
19 Kilimanjaro Drive
Loyalist, Ontario
Rare opportunity to build your dream home in Loyalist Shores. Lot 20 offers a generous 47x100-foot lot in a fully serviced, newly developing subdivision in the heart of Amherstview just minutes from Kingston. This brand new neighbourhood blends quiet residential living with unmatched convenience, located steps from the upcoming school redevelopment directly across the street and minutes from a revitalized community recreation centre, waterfront parks, and everyday amenities. With full municipal servicing to be completed by late 2025, this lot will be ready for closing and construction at that time, making it the perfect window to plan and design your custom home. Don't miss this chance to secure a premium lot in one of Kingstons most promising new communities. (id:28880)
Exp Realty
5590 Hinchinbrooke Road
Frontenac, Ontario
Approximate 5.17 acre building lot located 25 minutes north of Kingston. Well in place on property. Natural terrain, forested setting. Nice quiet place to build your new home. (id:28880)
RE/MAX Finest Realty Inc.
Lot 16 Applewood Lane
Frontenac, Ontario
APPLEWOOD ESTATES WATERFRONT COMMUNITY! Home to the last three Kinsmen Dream Homes. Lot 16 in Applewood Estates is a beautiful 2+ acre inland lot with no rear neighbours, backing onto protected wetlands with incredible views of LoughboroughLake. This picturesque lot is full of mature trees, granite outcroppings, and a gradually sloped landscape ideal for a variety of designs. Speaking of- home plans from a local and trusted engineering and design firm- Avidity Designs-for a stunning new build are available upon request. Located 20 minutes from Kingston, with world class bass fishing & lake trout, private walking trails, a waterfront park, a deeded dock slip & a communal pavilion area. This opportunity to become a member of this incredible community won't last long! Drilled well already on property. Contact listing agent for additional information and building specs. (id:28880)
Royal LePage Proalliance Realty
Lot 7 - 183 Sleepy Haven Lane
Frontenac, Ontario
Discover an incredible opportunity to own a piece of paradise on Buck Island, nestled within the pristine waters of Buck Lake and surrounded by cottage country. Lot 7 Sleepy Haven Lane is a stunning property that spans just over 0.50 acres, boasting 36.58 meters of water frontage and a serene, beautifully treed lot. With electricity running along the back, you'll find what you need for your dream retreat. A 16' x 4' dock awaits you, perfectly positioned alongside lots 7 and 8. The water here gets deep quickly, inviting you to enjoy delightful swims just off the shore. Accessible only by water, this tranquil oasis is a mere 10 minutes north of Perth Road Village and just 30 minutes from Kingston, offering a perfect balance of seclusion and convenience. Embrace the lifestyle you've always dreamed of! *Property outlines on photos are approximations only. (id:28880)
Royal LePage Proalliance Realty
Lot 8 - 183 Sleepy Haven Lane
Frontenac, Ontario
Come and discover a wonderful chance to own a little piece of paradise on Buck Island! Nestled in the clear, inviting waters of Buck Lake and surrounded by cottage country, Lot 8 Sleepy Haven Lane offers over 0.45 acres of space just waiting for you. With 30.48 meters of beautiful water frontage and a peaceful, tree-filled lot, it truly feels like a getaway. You'll be pleased to find that electricity is already running across the back of the property, making it easier to set up your dream retreat. Plus, a cozy 16' x 4' dock is ready for you alongside lots 7 and 8, perfect for those sunny days when you want to take a refreshing swim right off the shore. This tranquil spot is only accessible by water, adding to its charm, and it's conveniently located just 10 minutes north of Perth Road Village and 30 minutes from Kingston. It's the perfect blend of seclusion and convenience! Don't miss out on this amazing opportunity to embrace the lifestyle you've always dreamed of! *Property outlines on photos are approximations only. (id:28880)
Royal LePage Proalliance Realty
Lot 3 Baseline Road
Frontenac Islands, Ontario
Don't miss this exceptional opportunity to acquire a blank canvas of vacant land, offering limitless possibilities for development! Lot 3 Baseline Road offers just over 107 acres of breathtaking potential between Spithead and Baseline Roads on the enchanting Howe Island. With its level to gently rolling terrain, the land features 470 feet of road frontage on Spithead Road and 1,464 feet on Baseline Road. The northern section showcases tranquil wetlands, while the remainder is beautifully wooded, inviting exploration along its interior trails. Howe Island is a vibrant blend of rural residences, farms, and charming waterfront properties, perfectly situated just 10 minutes east of Kingston and 10 minutes west of Gananoque, all within the spectacular Bateau Channel of the St. Lawrence River, accessible via a 24-hour toll ferry. *Property outlines on photos are approximations only. (id:28880)
Royal LePage Proalliance Realty
Part 2 Cronk Road
Frontenac, Ontario
Come discover a great opportunity with this 3 acres of land located in Central Frontenac.Essential goods, services, public beaches, and restaurants are only a short drive to the town of Sharbot Lake or 40 minutes to the City of Kingston. The property has majestic trees, a pond and a short distance away from some recreational kayaking or canoeing. This area is up and coming with new homes being built. Also could be used as a recreational property with the Township permitting trailers. An excellent location with hydro already along the roadway.Located in the lovely small community of Parham surrounded by lakes and trails this is truly a place to call home. (id:28880)
RE/MAX Finest Realty Inc.
Lot 9a Sunny Ridge Estates
Frontenac, Ontario
Welcome to Sunny Ridge Estates! Discover the charm of country living with the convenience of city access in Sunny Ridge Estates, an exciting new residential development located in the peaceful Hamlet of Sunbury, just 15 minutes north of Kingston. Phase A offers a limited collection of spacious 1.5 to 2-acre lots, providing the perfect setting for your custom-designed dream home. All lots will include a drilled well, and the community will be completed with a paved street for a clean, finished look. A standout feature of this development is its connection to nature and recreation with lots backing onto a beautifully planned park featuring soccer fields, pickleball courts, walking trails, and a playground. Its an ideal setting for families and those seeking an active, outdoor lifestyle. Sunny Ridge Estates is also in close proximity to numerous lakes, local shops, and essential services, blending convenience with tranquility. Road work and services are scheduled to begin in late 2025, with registration anticipated in early 2026. Don't miss the opportunity to be one of the first to secure a lot in this incredible new community. Sunny Ridge Estates where space, nature, and custom living come together. (id:28880)
RE/MAX Finest Realty Inc.
Lot 8a Sunny Ridge Estates
Frontenac, Ontario
Welcome to Sunny Ridge Estates! Discover the charm of country living with the convenience of city access in Sunny Ridge Estates, an exciting new residential development located in the peaceful Hamlet of Sunbury, just 15 minutes north of Kingston. Phase A offers a limited collection of spacious 1.5 to 2-acre lots, providing the perfect setting for your custom-designed dream home. All lots will include a drilled well, and the community will be completed with a paved street for a clean, finished look. A standout feature of this development is its connection to nature and recreation with lots backing onto a beautifully planned park featuring soccer fields, pickleball courts, walking trails, and a playground. Its an ideal setting for families and those seeking an active, outdoor lifestyle. Sunny Ridge Estates is also in close proximity to numerous lakes, local shops, and essential services, blending convenience with tranquility. Road work and services are scheduled to begin in late 2025, with registration anticipated in early 2026. Don't miss the opportunity to be one of the first to secure a lot in this incredible new community. Sunny Ridge Estates where space, nature, and custom living come together. (id:28880)
RE/MAX Finest Realty Inc.
Lot 3a Sunny Ridge Estates
Frontenac, Ontario
Welcome to Sunny Ridge Estates!Discover the charm of country living with the convenience of city access in Sunny Ridge Estates, an exciting new residential development located in the peaceful Hamlet of Sunbury, just 15 minutes north of Kingston.Phase A offers a limited collection of spacious 1.5 to 2-acre lots, providing the perfect setting for your custom-designed dream home. All lots will include a drilled well, and the community will be completed with a paved street for a clean, finished look.A standout feature of this development is its connection to nature and recreation with lots backing onto a beautifully planned park featuring soccer fields, pickleball courts, walking trails, and a playground. Its an ideal setting for families and those seeking an active, outdoor lifestyle.Sunny Ridge Estates is also in close proximity to numerous lakes, local shops, and essential services, blending convenience with tranquility.Road work and services are scheduled to begin in late 2025, with registration anticipated in early 2026. Don't miss the opportunity to be one of the first to secure a lot in this incredible new community.Sunny Ridge Estates where space, nature, and custom living come together. (id:28880)
RE/MAX Finest Realty Inc.
Lot 7a Sunny Ridge Estates
Frontenac, Ontario
Welcome to Sunny Ridge Estates! Discover the charm of country living with the convenience of city access in Sunny Ridge Estates, an exciting new residential development located in the peaceful Hamlet of Sunbury, just 15 minutes north of Kingston. Phase A offers a limited collection of spacious 1.5 to 2-acre lots, providing the perfect setting for your custom-designed dream home. All lots will include a drilled well, and the community will be completed with a paved street for a clean, finished look. A standout feature of this development is its connection to nature and recreation with lots backing onto a beautifully planned park featuring soccer fields, pickleball courts, walking trails, and a playground. Its an ideal setting for families and those seeking an active, outdoor lifestyle. Sunny Ridge Estates is also in close proximity to numerous lakes, local shops, and essential services, blending convenience with tranquility. Road work and services are scheduled to begin in late 2025, with registration anticipated in early 2026. Don't miss the opportunity to be one of the first to secure a lot in this incredible new community. Sunny Ridge Estates where space, nature, and custom living come together. (id:28880)
RE/MAX Finest Realty Inc.
Lot 5a Sunny Ridge Estates
Frontenac, Ontario
Welcome to Sunny Ridge Estates! Discover the charm of country living with the convenience of city access in Sunny Ridge Estates, an exciting new residential development located in the peaceful Hamlet of Sunbury, just 15 minutes north of Kingston. Phase A offers a limited collection of spacious 1.5 to 2-acre lots, providing the perfect setting for your custom-designed dream home. All lots will include a drilled well, and the community will be completed with a paved street for a clean, finished look. A standout feature of this development is its connection to nature and recreation with lots backing onto a beautifully planned park featuring soccer fields, pickleball courts, walking trails, and a playground. Its an ideal setting for families and those seeking an active, outdoor lifestyle. Sunny Ridge Estates is also in close proximity to numerous lakes, local shops, and essential services, blending convenience with tranquility. Road work and services are scheduled to begin in late 2025, with registration anticipated in early 2026. Don't miss the opportunity to be one of the first to secure a lot in this incredible new community. Sunny Ridge Estates where space, nature, and custom living come together. (id:28880)
RE/MAX Finest Realty Inc.


