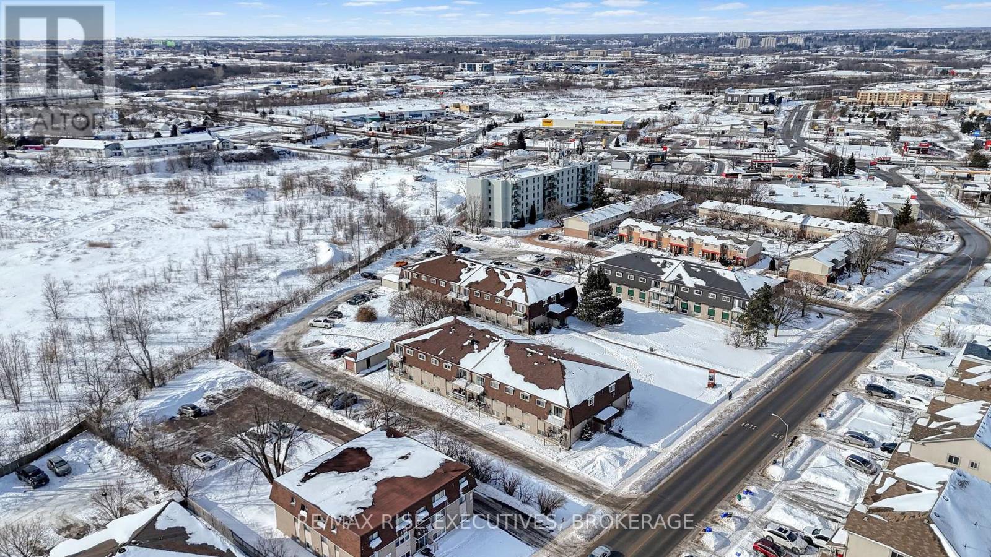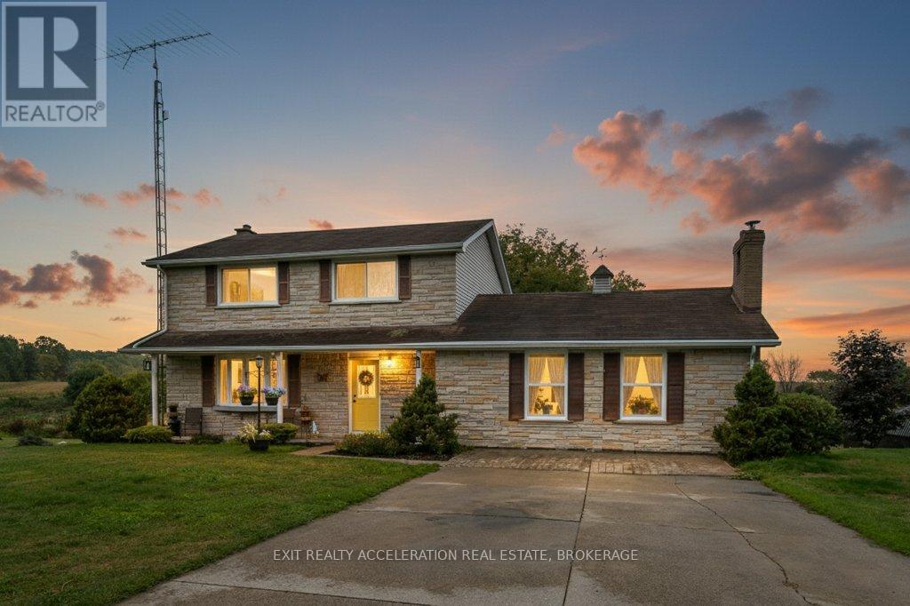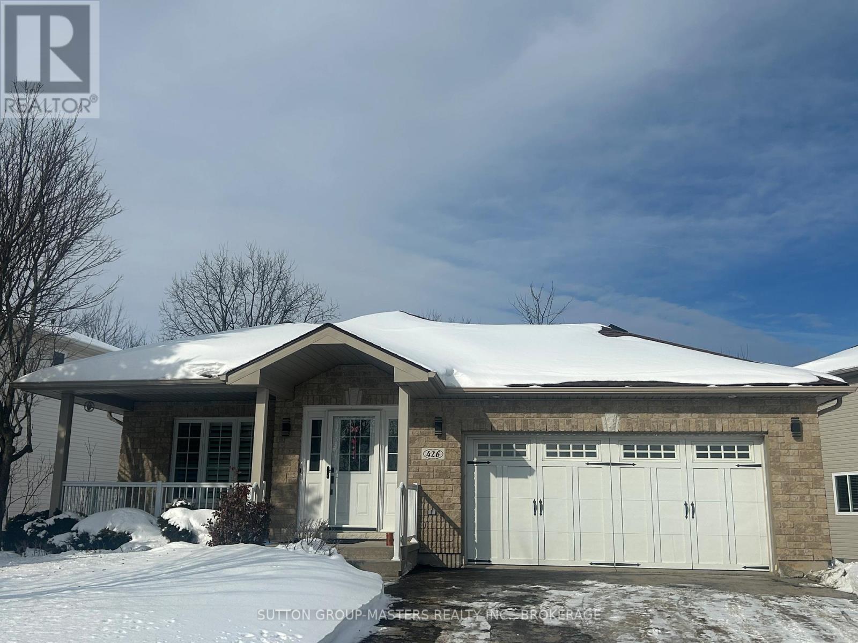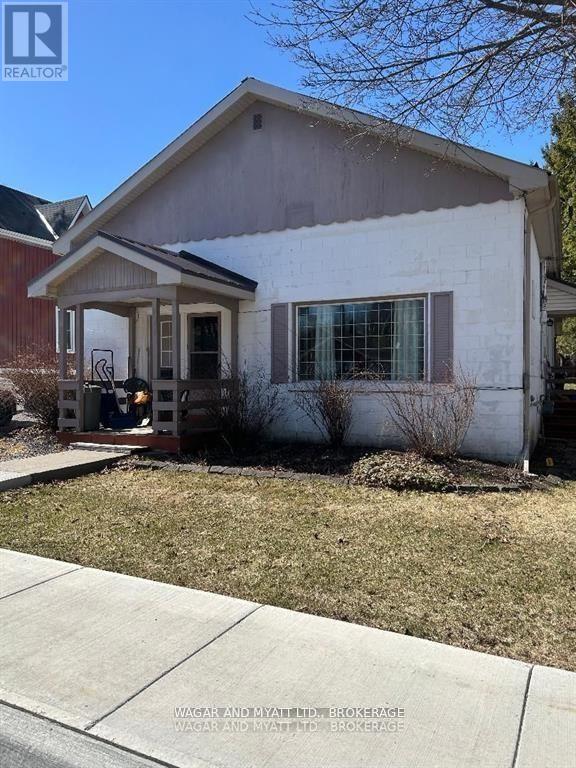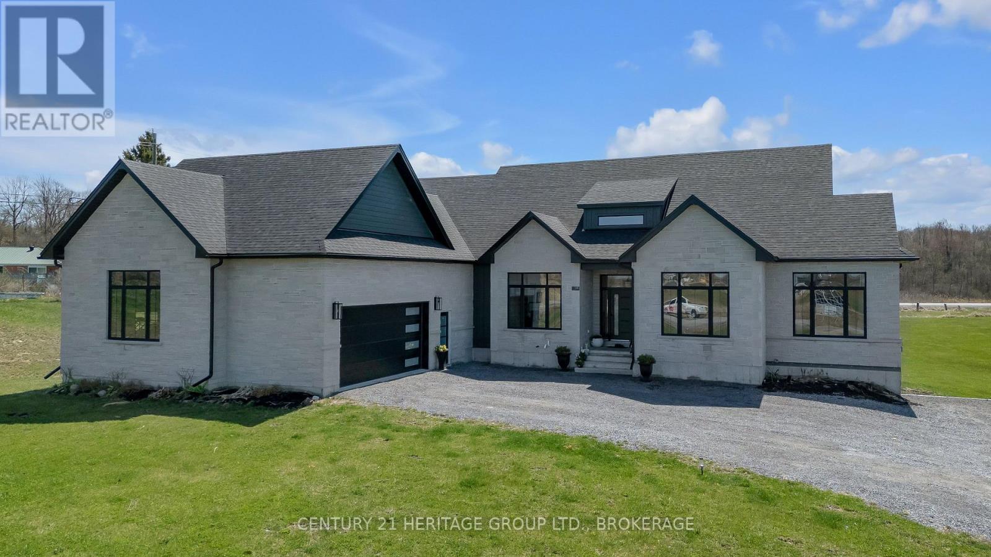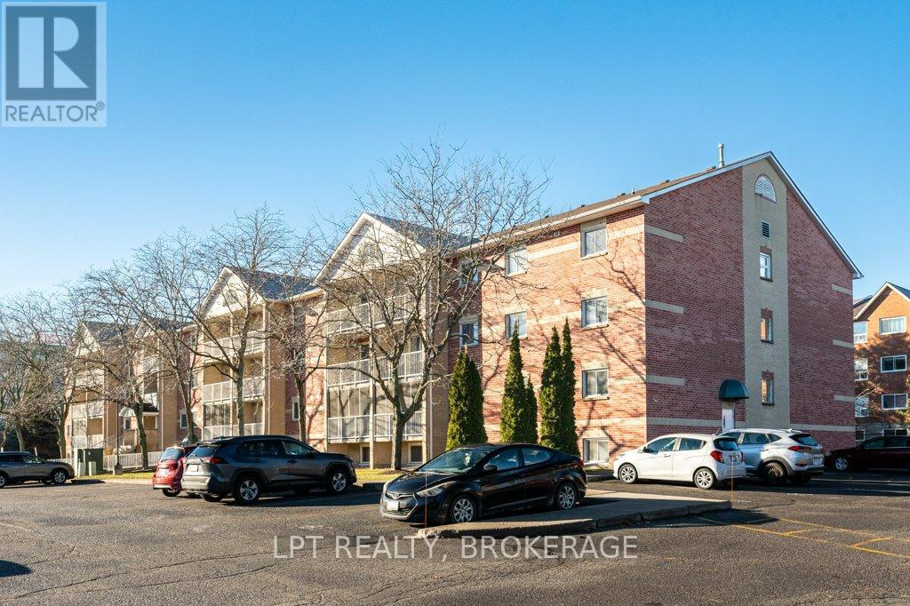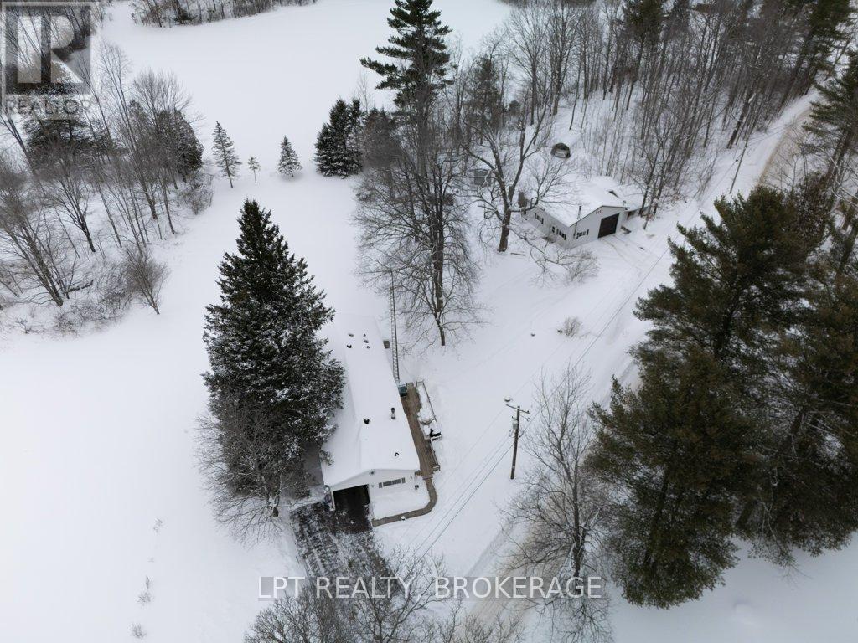276-286 Conacher Drive
Kingston, Ontario
52-unit apartment complex consisting of two 26-unit buildings on one property in Kingston's north end. Well managed and in good overall condition, the property generates approximately $897,606.30 in annual gross income and offers a unit mix of studios, one-bedroom, and two-bedroom suites. Convenient access to Highway 401, transit, and nearby amenities. On-site parking and shared laundry in each building. All financials, reports, and supporting documents are available through the data room via the Additional Documents section. (id:28880)
RE/MAX Rise Executives
368 Troy Lake Road
Rideau Lakes, Ontario
Enjoy Waterfront Living Year-Round in this Charming FULLY FURNISHED 4-season, 2 Bedroom Custom Build Bungalow on Troy Lake With Superior Finishings. Discover the Perfect Mix of Charm/Comfort & Location in this Beautifuly Kept Bungalow. Enjoy Boating, Fishing, Canoeing, Kayaking, Swimming or Simply Soaking in the Scenic Waterfront Views along the Natural Shoreline. Open Concept Kitchen/Living Room With Gleaming Luxury Vinyl Plank Flooring, Exquisite 4 x 8 Island for those Family Gatherings. Views of the Lake and Glorious Sunsets. Level South Facing Lot. Walk Out to Deck and Hot Tub. Quiet Lake, 1 1/2 Miles Long, and 1/2 Mile Wide, with Several Islands. Year Round Access, 35 Minutes from Kingston. Home comes Fully Furnished, Inside and Out. Just Move in and Enjoy. Savor the Outdoors with Canoe/Kayak/Paddle Board and all Outdoor Furniture included - along with Outdoor Speakers. If You're Looking for Your Private Retreat and Peaceful Settings, this Home is for You. You Won't Be Disappointed. An Absoulte Gem That Comes Once In A Lifetime. (id:28880)
One Percent Realty Ltd.
7398 County Rd 2
Greater Napanee, Ontario
This inviting two-storey home offers plenty of space for family living with four bedrooms and two bathrooms. The main floor features a bright and spacious eat-in kitchen that opens to a deck overlooking the backyard, a separate dining room for gatherings, and both a living room and a family room for versatile use. Convenient main floor laundry and a two-piece bath complete this level. Upstairs, you'll find four bedrooms and a full four-piece bathroom. The walk-out basement adds even more living space with a rec room that opens to a covered patio, as well as a storage room. A workshop, located beneath the kitchen and accessible from outside, provides the perfect spot for projects or extra storage. Surrounded by a generous backyard and just minutes from Napanee for schools, shopping, sports, and entertainment, this home is also only a short 25-minute drive to Kingston for even more options. (id:28880)
Exit Realty Acceleration Real Estate
426 Grandtrunk Avenue
Kingston, Ontario
Nestled in this warm and friendly neighbourhood is this well maintained, one owner 2 bedroom home. The kitchen offers granite countertops & breakfast island overlooking the Great room with gas fireplace, hardwood floors, California shutters and patio doors leading to a raised 9 x 18 deck. Main floor laundry & 2 baths, finish off this level. You'll love the professionally finished lower level, great for entertaining with 2nd gas fireplace & 2pc bath. Extra upgrades include: insulated garage with its own gas heat source, underground sprinkler system, roof reshingled 2021, covered front porch & fully fenced backyard. Centrally located in the city west end. close to schools and shopping. A pleasure to show. (id:28880)
Sutton Group-Masters Realty Inc.
172 Richard Street
Greater Napanee, Ontario
Located on a quiet family friendly street in the urban core of Greater Napnee, 172 Richard presents a solid duplex offering flexibility and long-term value. With just over 2000sq ft, this property is comprised of two side by side units, each equipped with an eat in kitchen, large bright living areas, 2 bedrooms and a 3 piece bathroom. The property has a main level shared laundry area and a large garage which is currently shared between tenants. Whether your seeking a smart income property or a live-and-rent opportunity, this well priced property will meet your expectations. Walking distance to downtown Napanee, elementary and secondary schools, places of worship, hospital and parks. (id:28880)
Wagar And Myatt Ltd.
245 Mann Drive
Kingston, Ontario
Welcome to 245 Mann Drive, an extraordinary 5-bedroom, 3.5-bathroom custom home set on an estate-sized lot in the sought-after community of Gibraltar Estates. Offering over 4,600 square feet of thoughtfully designed living space, this impressive residence blends elegant design with everyday functionality-ideal for families, entertaining, and multi-generational living. The striking stone and Hardie board exterior introduces a home defined by quality craftsmanship. Inside, dramatic 20-foot vaulted ceilings, floor-to-ceiling windows, and an expansive open-concept layout create a bright, welcoming atmosphere. At the heart of the home is a chef-inspired kitchen featuring an oversized quartz island, brick backsplash, open shelving, high-end appliances including a propane double-oven stove, and a spacious walk-in pantry. The adjacent dining area is perfectly suited for hosting gatherings. The main-floor primary suite offers a private retreat with dual walk-in closets, deck access, and a spa-like ensuite with a soaker tub, dual vanities, and an impressive walk-in shower. A dedicated office, two additional bedrooms, and main-floor laundry provide excellent day-to-day functionality. The fully finished walkout lower level adds two bedrooms, a full bath, a games room, a cozy den with a fireplace, and a home gym complete with sauna-ideal for guests, teens, or extended family. Outside, enjoy the covered upper deck, swim spa, and stunning sunset views. Built to impress and designed to live in, 245 Mann Drive offers the perfect balance of luxury, comfort, and lifestyle in one exceptional property. (id:28880)
Century 21 Heritage Group Ltd.
70 Dusenbury Drive
Loyalist, Ontario
Bright and welcoming two-storey Haven View model by Golden Falcon Homes, thoughtfully designed as a modern family retreat and available for lease now. The open-concept main floor is filled with natural light, offering a comfortable space for family living and gatherings. The spacious primary bedroom features his-and-hers walk-in closets and a private ensuite bath. The two additional large bedrooms share a convenient Jack-and-Jill bathroom. An unfinished basement provides plenty of storage. A well-designed home that blends comfort, space, and everyday functionality for family living. (id:28880)
Royal LePage Proalliance Realty
813 - 223 Princess Street
Kingston, Ontario
Welcome to The Crown Condominiums, perfectly located in the heart of downtown Kingston. This bright ninth-floor 1 bedroom, 1 bathroom unit offers almost 500 sq ft of open-concept living with in-suite laundry, a 4-piece semi-ensuite, and beautiful water views. Residents enjoy impressive amenities including a rooftop terrace with BBQ and lounge space, concierge service, fitness and yoga studios, and a party room with a full kitchen. Surrounded by restaurants, cafés, and shops, you're just a short walk to the waterfront, historic downtown, Queen's University, and RMC. (id:28880)
RE/MAX Rise Executives
810 - 223 Princess Street
Kingston, Ontario
Welcome to The Crown Condominiums, perfectly located in the heart of downtown Kingston. This bright ninth-floor 1 bedroom, 1 bathroom unit offers almost 500 sq ft of open-concept living with in-suite laundry, a 4-piece semi-ensuite, and beautiful water views. Residents enjoy impressive amenities including a rooftop terrace with BBQ and lounge space, concierge service, fitness and yoga studios, and a party room with a full kitchen. Surrounded by restaurants, cafés, and shops, you're just a short walk to the waterfront, historic downtown, Queen's University, and RMC. (id:28880)
RE/MAX Rise Executives
107 - 310 Kingsdale Avenue
Kingston, Ontario
This updated 2-bedroom, 1-bath condo offers comfortable living in a calm, well-cared-for building in central Kingston. Located on the main level with no steps required, it provides excellent accessibility for all lifestyles. The unit features modern finishes, refreshed flooring, new interior doors, a clean and updated bathroom, and a practical kitchen with plenty of storage. Recent improvements, including new baseboard heaters and 2025 electrical upgrades, provide efficiency and peace of mind. Residents enjoy convenient on-site amenities such as an elevator, common laundry, secure access, and dedicated parking. Transit is right at the street, and the building sits perfectly between downtown Kingston and the West End, making day-to-day errands simple. St. Lawrence College is only a 7-minute drive, and Queen's University is just 11 minutes away. A great choice for buyers seeking a move-in-ready home-this one deserves a spot on your viewing list. (id:28880)
Lpt Realty
1023 Moon Road
Frontenac, Ontario
Welcome to this cozy and well-maintained mobile home set on an exceptional 1.52-acre lot. Lovingly cared for by the same family for 53 years, this property radiates pride of ownership and a true sense of home.Enjoy year-round comfort with a charming wood stove and the peace of mind that comes with durable metal roofs on both the home and the oversized detached garage. The garage features a spacious workshop, perfect for hobbyists, mechanics, or extra storage. Outdoors, the expansive lot truly shines-bursting with beautiful flower gardens in the spring and summer, offering a serene and private setting with room to grow, relax, or entertain. A rare opportunity to own a property that blends space, functionality, and timeless care. Hydro meter is hardwired for a generator. (id:28880)
Lpt Realty
1388 Ottawa Street
Kingston, Ontario
Beautifully Appointed Bungalow in Kingston. Welcome to this well maintained S. Clark-built bungalow, offering afunctional and versatile layout in one of Kingston's desirable neighbourhoods. Designed with comfort and flexibility in mind, the home features 2+1 bedrooms, 2 bathrooms, and a bright, open concept living space filled with natural light. A highlight of the main level is the sunroom, a perfect retreat for morning coffee or quiet evenings. The flow from the kitchen and living area to the outdoor deck creates a seamless extension for entertaining or enjoying the private, landscaped yard. The lower level includes a self contained in-law suite with its own entrance, laundry, and full bathroom ideal for extended family or a secondary income opportunity. Both levels are equipped with laundry facilities for added convenience. Practical features such as a spacious garage, fenced yard, and low maintenance landscaping enhance the overall appeal. Located close to schools, parks, shopping, and amenities, this home is perfectly suited for families, downsizers, or investors. A move-in ready property with flexible living options - book your private showing today. (id:28880)
RE/MAX Rise Executives


