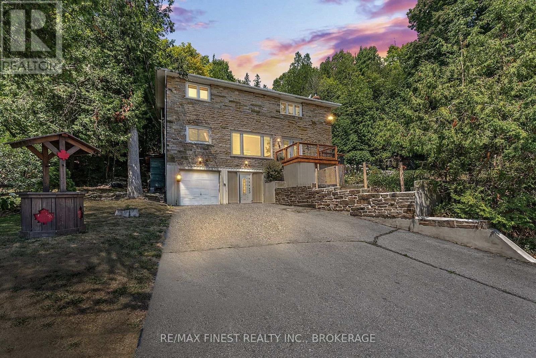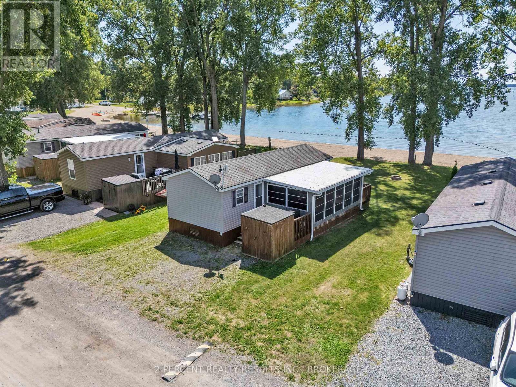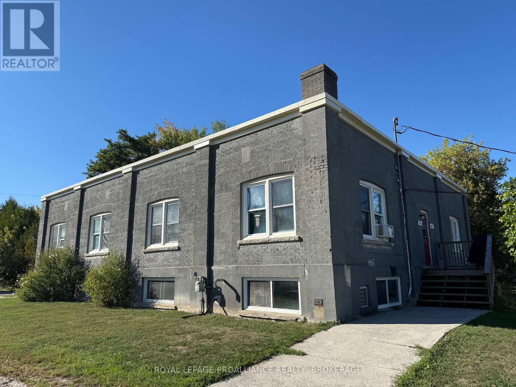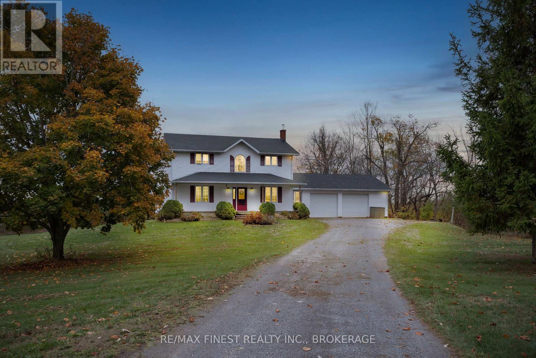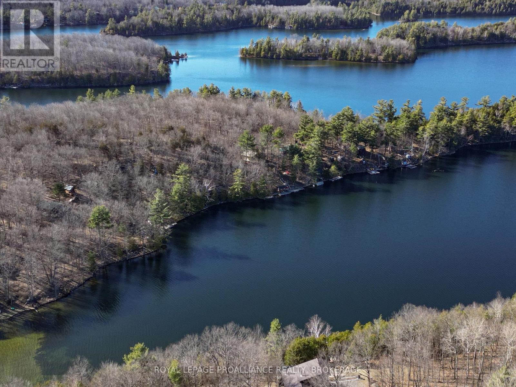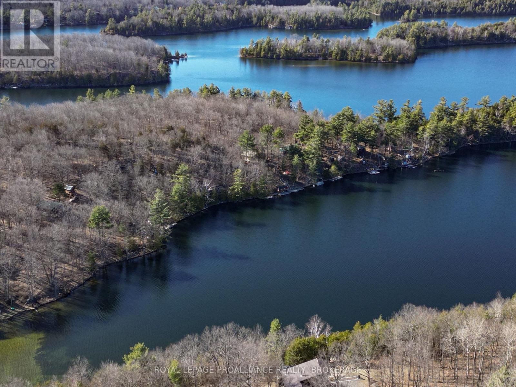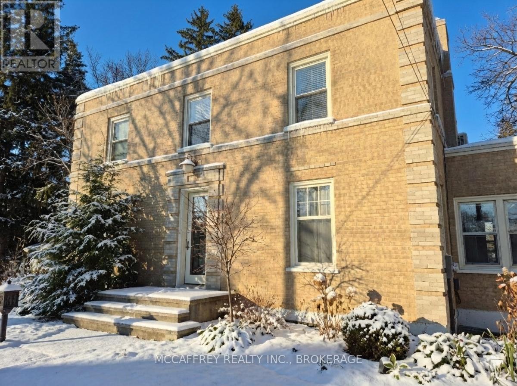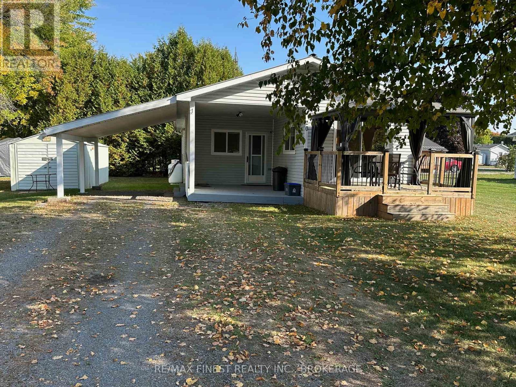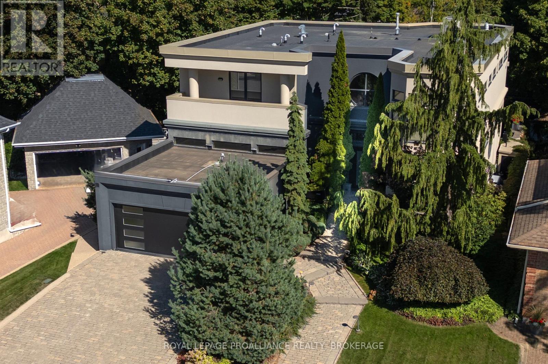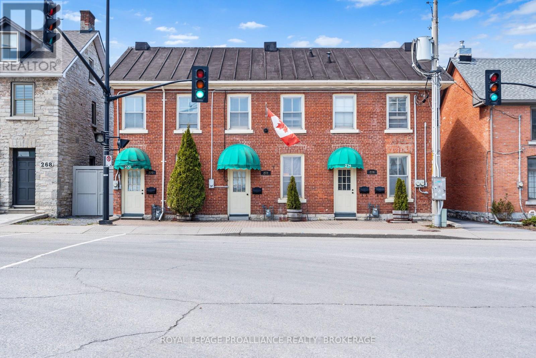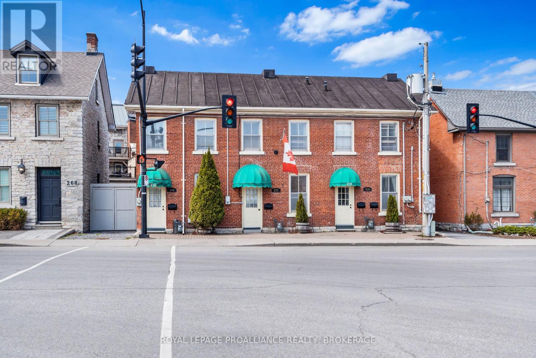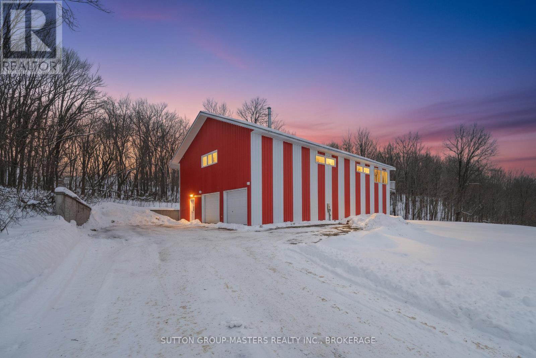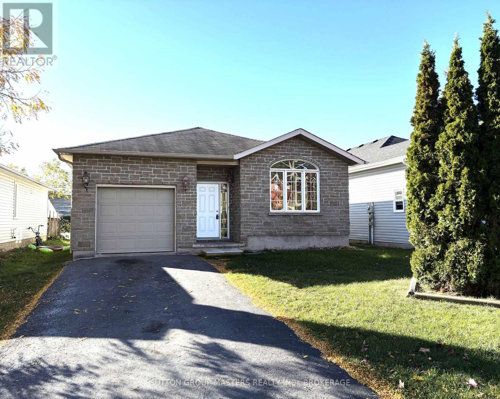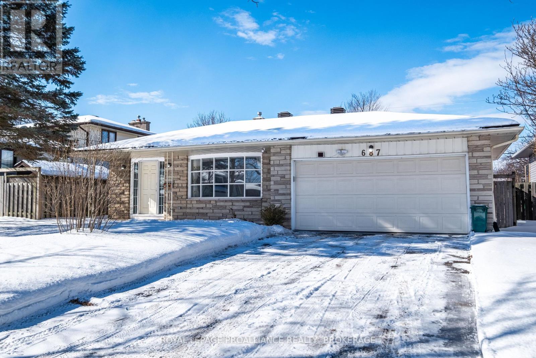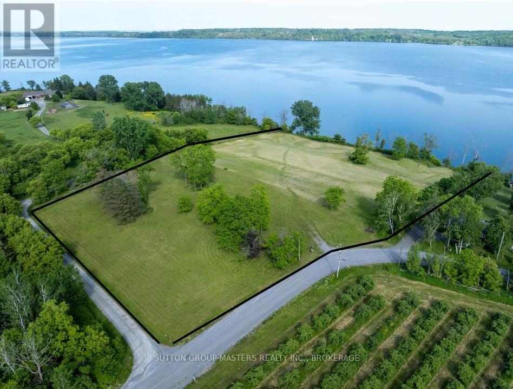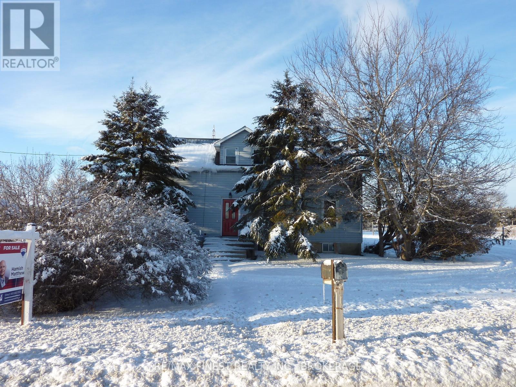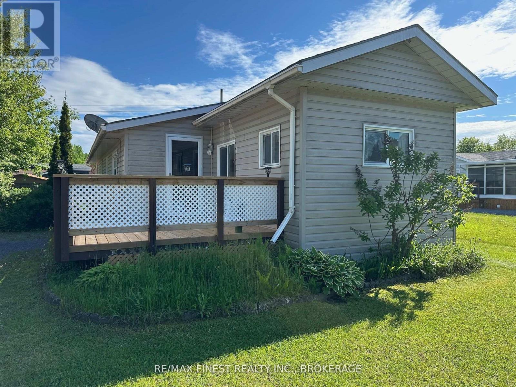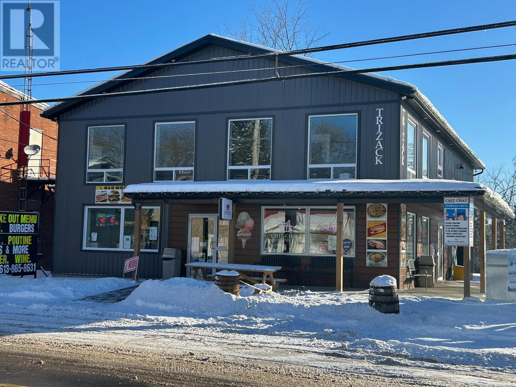987 Mayfair Crescent
Kingston, Ontario
Welcome Home to 987 Mayfair Crescent! Located in Kingston's sought-after West End Bayridge neighbourhood, this well-maintained side-split offers 5 bedrooms and 2 bathrooms, blending style, comfort, and convenience in one inviting package. From the moment you walk in, you'll be greeted by bright, open spaces. The spacious living room features a large bay window, elegant cove moulding, and hardwood floors throughout, filling the home with natural light and warmth. The upgraded kitchen showcases crisp white cabinetry, granite countertops, a tiled backsplash, and stainless-steel appliances - perfect for everyday living and entertaining. The family room provides a cozy retreat with a gas fireplace, built-in bookcases, and walkout access to the backyard with a deck and retractable awning. Upstairs, you'll find three generous bedrooms and a 4-piece bathroom. The fully finished lower level adds even more versatility with two additional bedrooms (or office/hobby spaces), a 3-piece bathroom, and a dedicated laundry and utility room offering storage solutions. Step outside to enjoy your private, fenced backyard oasis, ideal for relaxing or hosting family gatherings. An attached single-car garage adds convenience. Perfectly situated close to schools, parks, shopping, restaurants, and public transit, this charming home offers everything you need for comfortable family living. Whether you're a first-time buyer or growing family, don't miss your chance to make this beautiful home your own! Home inspection available. (id:28880)
Gordon's Downsizing & Estate Services Ltd.
4744 Bath Road
Loyalist, Ontario
Experience Unrivaled Luxury on the Shores of Lake Ontario. Welcome to your private lakeside retreat - a breathtaking 5,778 sq. ft. masterpiece built by Garofalo Homes, designed to capture panoramic water views and timeless elegance at every turn. Step through the grand foyer with its 18-foot ceilings and immediately feel the sophistication and warmth of this meticulously cared-for home. The main level offers a spacious great room with sweeping lake views, a primary bedroom suite with an ensuite bath, a chef's kitchen, and beautiful hardwood flooring throughout. Ascend the elegant open staircase to find three additional bedrooms, each with generous closet space, and a serene guest bath. The fully finished lower level is ideal for entertaining or relaxation, featuring two more bedrooms, a full bathroom, a private gym, and a heated patio with a 14-foot swim spa-perfect for unwinding while taking in the stunning sunsets. The backyard oasis is a true showstopper, boasting professionally designed landscaping that leads to the private 50' x 12' concrete dock with lighting, power, 2 Sea-Doo lifts, and a 7,000-lb boat lift-expertly crafted by Kehoe Marine for the ultimate waterfront lifestyle. Recent upgrades elevate the home even further: a patterned concrete driveway, smart Lutron lighting system, infrared camera system, 2 new Carrier furnaces, cold-climate heat pumps, and Nest thermostats. The heated 3-car garage includes a gas heater and an external gas generator for peace of mind year-round. Perfectly situated near Amherstview, Parrotts Bay Conservation Area, and just minutes from downtown Kingston's shops and restaurants, this home blends serenity with convenience. With its generous layout and unmatched location, it's an exceptional opportunity for a luxury residence, bed & breakfast, or even a professional home office. Take the first step toward your dream waterfront lifestyle - schedule your private tour and experience Lake Ontario living at its finest. (id:28880)
Royal LePage Proalliance Realty
3327 Loughborough Drive
Kingston, Ontario
This beautifully maintained two-storey brick and stone home stands as both a welcoming family retreat and a peaceful lakeside sanctuary. A short drive from Kingston's conveniences, it radiates serenity and timeless appeal. Featuring four generously sized bedrooms and two full bathrooms, this residence is ideal for family life or hosting guests. With open concept living on the main level and finished basement that includes a walk-out, adding a lot of versatile space. Updates include a high-efficiency heat pump (2022), owned hot water tank, and an advanced UV water treatment system all geared toward modern comfort and efficiency. A wood-burning fireplace insert (2019) adds cozy ambiance to the den during cooler months. Despite the idyllic setting, high-speed fiber-optic internet brings convenience, making remote work or streaming effortless. This property includes a second parcel of land, enhancing privacy and potential. With 21 feet of developed shoreline, you have direct lake access and idyllic waterfront views. A sturdy 10ft by 20ft new dock with electronic rail systems for effortless storing and launching your water craft. Loughborough Lake itself spans 24?km, offers over119km of shoreline, and is known for its fishing, boating, and beautiful landscapes. Also The proximity to Kingston (approximately 20km north of the city center) makes this home great for an air B&B and a rare find for those seeking retreat and accessibility with your own access to Loughborough lake. (id:28880)
RE/MAX Finest Realty Inc.
Bvl023 - 486 County Road 18 Road
Prince Edward County, Ontario
Waterfront alert! Don't miss this beautiful, turnkey, waterfront cottage for under $100k! Bring the kids, bring the extended family, perhaps even host some friends - this seasonal cottage is perfect for your family summer getaway. 23 Beachview Lane is located on the shores of East Lake, in the heart of Prince Edward County's Cherry Valley at Cherry Beach Resort. Just minutes away from the iconic Sandbanks Provincial Park, this summer oasis is sure to impress! With 3 bedrooms and a 4-piece bathroom, this 2013 model Northlander Oak boasts a large 10 x 12 sunroom, large deck, private firepit and more. The master bedroom hosts a queen sized bed, while bunkbeds (one twin/twin, one twin/double) furnish the two other bedrooms - this space efficient cottage sleeps up to 8! The open concept kitchen and living room is functional and comfortable. Equipped with a gas stove and tons of storage space, this kitchen is ready for your hosting and entertaining needs. Ready to wind down after a day of sun and fun? The spacious living room is well-lit and ready to impress with direct views of the sandy beach. With the beach right outside your door, you are only ever a few steps away from the water! Enjoy access to a variety of amenities including an inground pool, splash pad, playground, dog run and sports court. Don't miss out on this opportunity! Book your showing today! (id:28880)
2 Percent Realty Results Inc.
306-308 Oak Street
Gananoque, Ontario
Fantastic investment opportunity in a prime location in Gananoque. This building features 6 units with spacious layouts, ample parking and on-site coin laundry. Located on a quiet street while being close to many amenities. (id:28880)
Royal LePage Proalliance Realty
176 Youngs Road
Stone Mills, Ontario
Welcome to 176 Youngs Road, a well maintained 2 storey home set on a peaceful 1.2-acre lot in the rural community of Erinsville. The bright and inviting main floor features an open-concept layout with a spacious living room with a cozy pellet stove, dining area, and eat in kitchen with plenty of cupboard space. A versatile flex space on this floor offers the ideal spot for a home office, gym, or additional sitting area. Completing this level are a convenient laundry room, 2 piece bath, and a mudroom with direct access to the attached garage. Upstairs, you'll find 4 comfortable bedrooms, including a generously sized primary, and a well-appointed 4 piece bathroom. The attached oversized 2.5 car garage provides plenty of room for parking, storage, or a workshop. Step outside to enjoy the covered front porch, newer back deck (2022),fire pit area, and storage shed, all surrounded by country views. Recent updates include garage shingles, sliding door, furnace, and owned hot water heater (2021). Located just 20 minutes from Napanee and 45 minutes from Kingston and Belleville, this property combines the peacefulness of country living with convenient access to nearby amenities. (id:28880)
RE/MAX Finest Realty Inc.
Lot 8 - 183 Sleepy Haven Lane
Frontenac, Ontario
Come and discover a wonderful chance to own a little piece of paradise on Buck Island! Nestled in the clear, inviting waters of Buck Lake and surrounded by cottage country, Lot 8 Sleepy Haven Lane offers over 0.45 acres of space just waiting for you. With 30.48 meters of beautiful water frontage and a peaceful, tree-filled lot, it truly feels like a getaway. You'll be pleased to find that electricity is already running across the back of the property, making it easier to set up your dream retreat. Plus, a cozy 16' x 4' dock is ready for you alongside lots 7 and 8, perfect for those sunny days when you want to take a refreshing swim right off the shore. This tranquil spot is only accessible by water, adding to its charm, and it's conveniently located just 10 minutes north of Perth Road Village and 30 minutes from Kingston. It's the perfect blend of seclusion and convenience! Don't miss out on this amazing opportunity to embrace the lifestyle you've always dreamed of! *Property outlines on photos are approximations only. (id:28880)
Royal LePage Proalliance Realty
Lot 7 - 183 Sleepy Haven Lane
Frontenac, Ontario
Discover an incredible opportunity to own a piece of paradise on Buck Island, nestled within the pristine waters of Buck Lake and surrounded by cottage country. Lot 7 Sleepy Haven Lane is a stunning property that spans just over 0.50 acres, boasting 36.58 meters of water frontage and a serene, beautifully treed lot. With electricity running along the back, you'll find what you need for your dream retreat. A 16' x 4' dock awaits you, perfectly positioned alongside lots 7 and 8. The water here gets deep quickly, inviting you to enjoy delightful swims just off the shore. Accessible only by water, this tranquil oasis is a mere 10 minutes north of Perth Road Village and just 30 minutes from Kingston, offering a perfect balance of seclusion and convenience. Embrace the lifestyle you've always dreamed of! *Property outlines on photos are approximations only. (id:28880)
Royal LePage Proalliance Realty
442 Dundas Street W
Greater Napanee, Ontario
Step into timeless elegance with this stunning 2-storey brick home, boasting 126 feet of serene waterfront on the Napanee River. From the moment you enter the welcoming foyer, you're greeted by a sweeping wood staircase, original hand-textured plaster walls, and soaring ceilings that set the tone for the character and charm throughout. To the right, a sunlit living room with a wood-burning fireplace invites cozy evenings, while a stone-framed den with wall-to-wall windows creates the perfect office or reading retreat. On the left, the spacious dining room flows into a gourmet kitchen with an island and walkout to the back deck ideal for entertaining. A convenient side entrance connects to the attached brick garage, insulated and upgraded in 2025. Upstairs, the primary suite offers a peaceful haven with a walk-in closet and a spa-inspired 5-piece bathroom featuring a soaker tub and shower with stunning river views. An additional bedroom and a versatile third bedroom or office provide flexible living, with the option to expand further. And a sleek new 3-piece bathroom completing the upper level was added in 2025. Rare for its era, the fully finished lower level includes a family room, home gym, spacious laundry room, and abundant storage, including the original pantry cellar. Outside, 2025 brought thoughtful updates with fresh exterior upgrades and professional grading to enhance both curb appeal and peace of mind. A large deck with screened-in gazebo invites gatherings, while mornings begin with breathtaking sunrises over the water. Dock your boat or cast a line from your private dock, or simply enjoy the river breeze in your backyard retreat. Set on municipal services and just minutes to downtown Napanee, VIA Rail, and Highway 401, this home blends heritage character with modern upgrades and an extraordinary riverfront lifestyle waiting to be yours. (id:28880)
Mccaffrey Realty Inc.
4329 E.r. Orser Drive
Frontenac, Ontario
Move-In Ready 3-Bedroom Home in a Quiet 55+ Community known as Meadowoods Park - Spacious, Sunny & Low-Maintenance! Welcome to easy living in this beautifully maintained 3-bedroom mobile home located on a nice level lot in a friendly adult (55+) park. This move-in ready property offers a thoughtful layout, quality updates, and a low-maintenance lifestyle on leased land-perfect for year-round living. Property Highlights: Open-concept living room & kitchen-ideal for entertaining, Separate formal dining room, Vaulted ceilings in the living room and spacious primary bedroom, 3 bedrooms - large primary bedroom, Freshly painted interior & new carpet in bedrooms, Metal roof & vinyl siding for easy upkeep, Large storage shed for all your tools and extras, Covered porch leading to carport + sunny south-facing open deck. This home offers a peaceful outdoor setting with sun-perfect for morning coffee, gardening, or just enjoying the fresh air. The adult community is located just minutes from Verona, residents will enjoy nearby access to grocery store, a pharmacy, restaurants, gas stations, multiple lakes, and an 18-hole golf course. The city of Kingston is just a 30-minute drive away, offering even more amenities while allowing you to enjoy the peacefulness of a well-established community. Truly turnkey-just bring your furniture and settle in! (id:28880)
RE/MAX Finest Realty Inc.
3 Authors Lane
Kingston, Ontario
A rare blend of luxury, comfort, and family-focused design-this custom-built masterpiece in Kingston's Calvin Park has it all. Located on a quiet cul-de-sac just minutes from Lake Ontario's waterfront trails, this 4+1 bedroom, 6-bath home offers over 6,000 square feet of sophisticated living, tailor-made for modern families. The striking two-tone exterior is elevated by newly refreshed stucco (2024), while the interior showcases expert craftsmanship with rich custom mouldings, elegant panel work, and impeccable finishes. The 2-car garage has been fully drywalled and painted for a clean, polished look. On the lower level you will find flexibility meets function: it features a spacious bedroom, full bath, family room, wet bar, and a comfortable area for children to play-ideal for families who need adaptable space that grows with them. Upstairs, the primary suite is a true retreat with a walk-in closet and a luxurious ensuite featuring a professionally restored marble countertop (2024). Step outside into a private backyard oasis where an inground pool with cascading waterfalls is framed by stone walls and a new safety fence. A stone patio and backyard handrail create an ideal setting for outdoor entertaining and relaxed family time. This home has been extensively updated inside and out: new pool pump and irrigation controller (2024), outdoor AC unit (2023, with warranty), dual furnace heat exchanger replacements, and a new hot water tank (2024). Smart Nest thermostats and an upgraded security system add everyday ease and peace of mind. Close to Queen's University, KGH, and vibrant downtown Kingston, this home balances thoughtful luxury with family-first comfort-an exceptional space to grow, gather, and thrive. (id:28880)
Royal LePage Proalliance Realty
5144 Graham Lake Road
Elizabethtown-Kitley, Ontario
IF YOU ARE LOOKING FOR A GREAT PLACE TO RAISE A FAMILY WITH A SELF SUSTAINABLE LIFESTYLE, THIS PROPERTY MAY HELP YOU TO GET THERE QUICKLY, AND EASILY. SELLER IS WILLING TO HOLD A MORTGAGE TO |HELP YOU GET STARTED. FEATURING APPROXIMATELY 19 ACRES OF LAND AND OVER 1000 FEET OF WATERFRONT ON CENTRE LAKE, WITH A MIX OF GOOD DEEP SOIL AT THE FRONT 10 ACRES THAT HAS BEEN USED FOR ROTATIONAL CROPS THE LAST FEW YEARS BY A NEIGHBOURING FARMER PROVIDING A RECEIPT TO KEEP THE TAXES DOWN TO UNDER $1000 PER YEAR. AN IDEAL LAKE FOR FISHING AND PADDLING WITH POSSIBLE PORTAGE TO NEIGHBOURING GRAHAM LAKE, CENTRE LAKE PROVIDES A MORE CALMING ATMOSPHERE. PLENTY OF WOODS ALONG THE WATER'S EDGE LEAD TO THE SHORE. LOCATED ON A QUIET RURAL MUNICIPALLY MAINTAINED ROAD, CLOSE TO THE VILLAGE OF MALLORYTOWN AND MINUTES TO BROCKVILLE, THE AREA ALSO FEATURES GREAT RURAL SCHOOLS AND SIMPLY COUNTRY LIVING AT IT'S BEST (id:28880)
RE/MAX Finest Realty Inc.
274 Wellington Street
Kingston, Ontario
Centrally located in Kingston's historic downtown core, 274 Wellington Street presents a flexible investment opportunity with two residential tenancies in place. The property offers approximately 973.95 sq. ft. of above-grade space, configured as two self-contained residential unitseach with a functional layout and private entrance. Unit 1 (second floor) is a studio style layout and features a full kitchen, 3-piece bath, and spacious living/bedroom area, while Unit 2 (main floor) includes one bedroom, two x 2-piece baths, living area, and mudroom. Zoned as DT2 (Downtown Commercial) this property permits both residential and commercial uses, and is suited for a variety of applications, including professional services, live-work setups, or rental income. Steps from Market Square, City Hall, and waterfront amenities, this is a strategic asset in one of Kingstons most vibrant neighborhoods. Ground floor unit will be vacant as of May 30, 2025. (id:28880)
Royal LePage Proalliance Realty
270 Wellington Street
Kingston, Ontario
Exceptional opportunity in the heart of downtown Kingston. This 1,216.87 sq. ft. property is zoned DT2 which is a downtown commercial zoning that also allows a residential use, offering flexibility for a professional office, boutique business, or stylish urban residence. Featuring two bedrooms plus a den, 1 full bathroom and 1 half bathroom. The space is bright, well-maintained, and thoughtfully laid out. At the rear is a small little fenced in courtyard with a shed. Located just steps from Market Square, City Hall, and the waterfront, it benefits from excellent visibility, high foot traffic, and walkable access to all downtown amenities. A rare chance to secure adaptable space in one of Kingston's most sought-after neighborhoods. (id:28880)
Royal LePage Proalliance Realty
2292 Sands Road
Frontenac, Ontario
Exceptional custom-built raised bungalow offering rare versatility and refined living. Featuring nearly 2,400 sq ft on each level, all above grade, this one-of-a-kind home is thoughtfully designed to live, work, and create. The main level offers a double garage (24' x 12'), an expansive rear single garage (approx. 40' x 11'), and an impressive ~700 sq ft finished workshop with 15' ceilings, plus a private office, 2-piece bath, and separate entrance-ideal for a home-based business, studio, hobby space, or potential in-law setup (subject to zoning/municipal approvals).The upper level, accessed by stairs or elevator, showcases a stunning open-concept layout with a grand living room and woodstove, spacious kitchen, oversized bath, two generous bedrooms, and a spectacular three-season sunroom with breathtaking views. A truly unique property offering luxury, scale, and flexibility rarely found in today's market. https://drive.google.com/file/d/1BDJbD9Kl8-7RV0KtYpohZSqxktOOG5ZT/view (id:28880)
Sutton Group-Masters Realty Inc.
631 Highway 96
Frontenac Islands, Ontario
Wolfe Island. Stunning views of the water, where the St. Lawrence meets lake Ontario, greet you from the front picture window of this 1960s built, all brick bungalow. Situated just a few minutes from the hub of Marysville, this 2+ one bedroom, 1.5 bath home on just over an acre of land has a ton of potential. A classic bungalow in design with a large living room, dining area, kitchen, the 2 bedrooms and 2 baths on the main level, and the lower level with a third bedroom, rec room and laundry area, offering vast space and welcoming your finishing touches. The attached double garage has inside access to the basement and provides great storage. Wonderful location, incredible views- bring your design ideas and make this one shine! (id:28880)
Royal LePage Proalliance Realty
365 Boxwood Street
Kingston, Ontario
Welcome to this well-maintained Bayridge bungalow featuring 3 bedrooms and 2 bathrooms. Freshly updated with new flooring and a full main-floor repaint, this home feels bright and move-in ready. The eat-in kitchen offers a skylight that brings in plenty of natural light, while the full basement is ready for your ideas. The primary bedroom includes a walk-in closet and a 4-piece ensuite. A single garage with inside entry adds everyday convenience. Located just minutes from schools, shopping, and transit. Vacant and ready for your move. (id:28880)
Sutton Group-Masters Realty Inc.
687 Harrow Place
Kingston, Ontario
This beautifully maintained 3 bedroom 1.5 bathroom back split bungalow is perfectly positioned in Kingston's desirable west end. This home is nestled on a quiet street in Bayridge, that has been freshly painted throughout. Boasting an open concept living and dining area with plenty of natural light from the large bay window, perfect for family gatherings and entertaining. The updated galley kitchen offers modern finishes and ample storage. Plus an eat in breakfast nook. The main bathroom has been completely renovated for a stylist contemporary feel. Additional features include newer window and roof to ensure peace and mind for years to come. The double car garage provides spacious parking and storage which also leads to a fully fenced back yard that offers privacy and space for outdoor entertainment. Close to elementary and high schools, parks, and many amenities, this home is move in ready and waiting for you. (id:28880)
Royal LePage Proalliance Realty
224 Bayshore Road
Greater Napanee, Ontario
5 Acre Executive waterfront building lot. South facing views of the sunrise and evening reflections of the sunset on the waters of the Adolphus Reach in the Bay of Quinte.This gently sloping level acreage, with a 685' shoreline located at the height of land would make an ideal place to situate a year round home nestled into the slight hillside with lower walkout level and one level main living above. Plenty of room for many extras, perhaps a coach house, or gardens, anything you can imagine. This is a popular stretch of water with Fishermen, (quick access by water to the famous Hay Bay) loved by Sailors, and Boaters of all kinds,Ideal for Kayaking, Paddle boarding,and swimming too. This deep stretch of water provides easy boating to many other areas. Picton, Napanee (Hay Bay), or Kingston and beyond, including the Rideau and the Thousand Islands. You will see that some neighbours anchor their boats just off shore and others have docks and lifts. Not a boater? this almost private road is ideal for walking and biking used mainly by local traffic and friendly neighbours. You can safely enjoy the ever-changing scenery as you walk along the waterside road and observe the resident eagles that are present all year, as well as families of swans, ducks and a wide variety of other bird life. Only a quick drive to the Glenora ferry takes you to Prince Edward County and Picton. Spend the day touring the wineries, explore the many interesting shops, restaurants, venues along the Taste Trail. in Prince Edward County. Or visit the Sand Banks provincial park.This location is an easy drive to Bath with its Weekend Concerts, and Open-air Market in the summer. Bath offers Shops, Restaurants, a Marina, Waterside parks, boat launch, and a Golf course. Further East as you drive along the waterfront you will soon be in Historic Kingston gateway to the Thousand Islands. Napanee and the 401 is also within easy reach. There is an Original shore well, hydro is at the property line. (id:28880)
Sutton Group-Masters Realty Inc.
5105 Battersea Road
Frontenac, Ontario
5105 Battersea Road a charming, fully updated 2-storey farmhouse nestled in a peaceful lakeside community, just 16 minutes north of Kingston and Highway 401. Sitting on a spacious corner lot, this home perfectly blends timeless rustic character with fresh modern finishes.Inside, the heart of the home is a beautifully renovated kitchen featuring warm butcher block countertops, flowing seamlessly into the dining room highlighted by a striking exposed brick wall. The cozy living room adds even more charm with its barn board accent feature. The main level also offers a versatile bedroom or den and a stylishly updated 4-piece bathroom.Upstairs, youll find four additional bedrooms and a bright 3-piece bathroom, providing plenty of space for family or guests. Significant updates completed in 2022 include: a brand-new kitchen, refreshed bathrooms, second-level flooring, updated trim and doors, new paint, propane furnace, central air, hot water tank, and a heat pump ensuring comfort and peace of mind for years to come.Step outside to enjoy your morning coffee on the new back deck surrounded by nature, or relax on the welcoming front porch. With propane hook-ups ready for a gas fireplace, two driveways for added convenience, and endless character throughout, this move-in-ready home is a rare find. (id:28880)
RE/MAX Hallmark First Group Realty Ltd.
2935 County Road 9
Greater Napanee, Ontario
Step back to 1860 in this farmhouse, with all the updates you want. And those updates; wow! Oak kitchen with stone counters, separate main floor laundry, separate tile shower, even a soaker whirlpool bath, another modern bathroom, all new double hung windows and brand new hi-eff propane heating, and the list goes on. With over 2,000 sq ft above ground all principle rooms are impressive in size. No squeezing in your furniture or family here. There are 3 outbuildings all with power, 2 with 4 season water. All sitting on a pleasant 2.6 acres with babbling stream flowing through. Located in the recreational - ag area just south of Napanee. 19th century charm with 21st century features, just what you are looking for so hurry. (id:28880)
RE/MAX Finest Realty Inc.
4425 Front Street
Frontenac, Ontario
This well-maintained and move-in ready 3-bedroom mobile home offers comfortable, low-maintenance living in a quiet, friendly adult lifestyle community. Recent updates include new carpeting in the living room, hallway, and spare bedroom, as well as new vinyl flooring in the bathroom (October 2023), plus a brand-new deck added in 2024 perfect for enjoying the outdoors. New hot water tank and 2nd half of the roof (fall 2025). Located just minutes from all of Verona's small-town amenities, scenic lakes, and the Rivendell 18-hole golf course, this home is ideal for downsizing while still enjoying the benefits of rural living. A fantastic opportunity to simplify your lifestyle without sacrificing comfort or convenience. (id:28880)
RE/MAX Finest Realty Inc.
25 Main Street W
Elizabethtown-Kitley, Ontario
Business with property for sale in the Village of Lyn, Ontario, offered for sale as a corporation, including the land, building, and operating company, conveniently located between Brockville and Mallorytown. The property is home to an established convenience retail operation offering a wide range of products and services, including freshly-made pizza, hot food, subs, burgers, poutine, baked goods, coffee, ice cream, seasonal frozen treats, lottery, propane exchange, firewood, ice, and more. The business holds AGCO approvals for beer, wine, and ready-to-drink beverages, as well as OLG authorization, with licence transfers subject to CPIC approval. A dedicated Burger and Fry operation is integrated into the rear of the building for year-round use, improving operational flow and simplifying staffing. The building also includes climate-controlled indoor storage units and office space, providing diversified income sources beyond the core retail business. The property has been designed to allow multiple components to operate independently, with separate electrical panels and fire-rated separations between uses, offering flexibility to maintain a single integrated business or divide the operation into separate enterprises, subject to approvals. The main floor layout is efficient and purpose-built, with a large commercial retail area, a kitchen and food preparation spaces, a cooler, storage rooms, a washroom, and service areas. Floor plans and a schedule of chattels are available. Financial information will be made available to qualified buyers during the initial period following acceptance of an offer, subject to standard conditions. (id:28880)
Century 21 Lanthorn Real Estate Ltd.
Lot 14 Ormsbee Road
Frontenac, Ontario
This parcel of land is perfect for various uses, build your forever home, create a weekend escape, or creating a small farm. Enjoy the tranquility of having water front access, ideal for fishing, kayaking, or simply soaking in the natural beauty of your surroundings. Experience peace and privacy in this stunning natural setting, away from the hustle and bustle. This vacant land is truly a one of a kind property, with lots to offer. (id:28880)
RE/MAX Finest Realty Inc.




