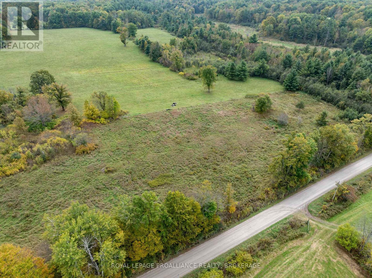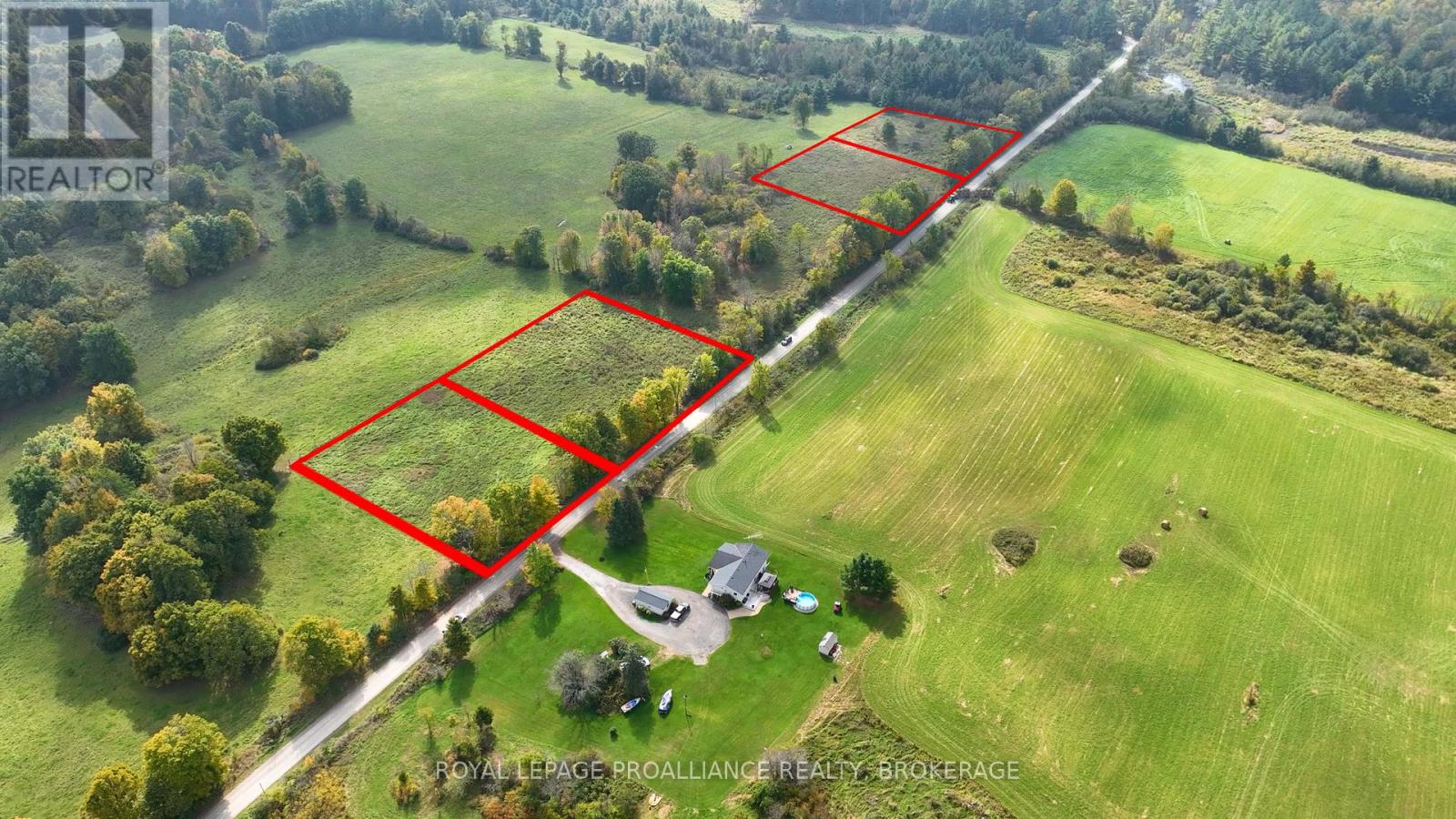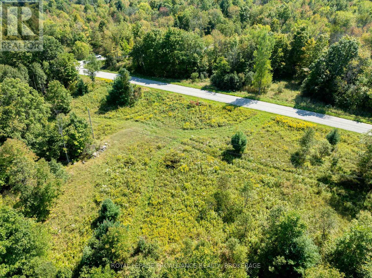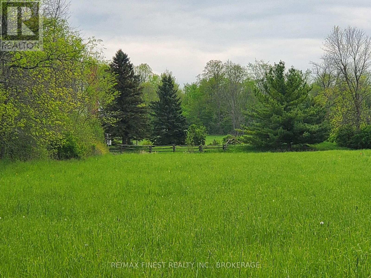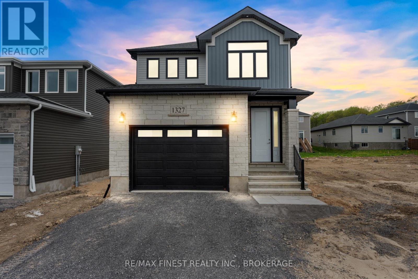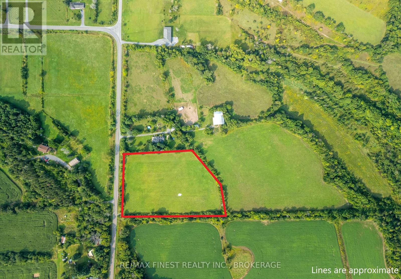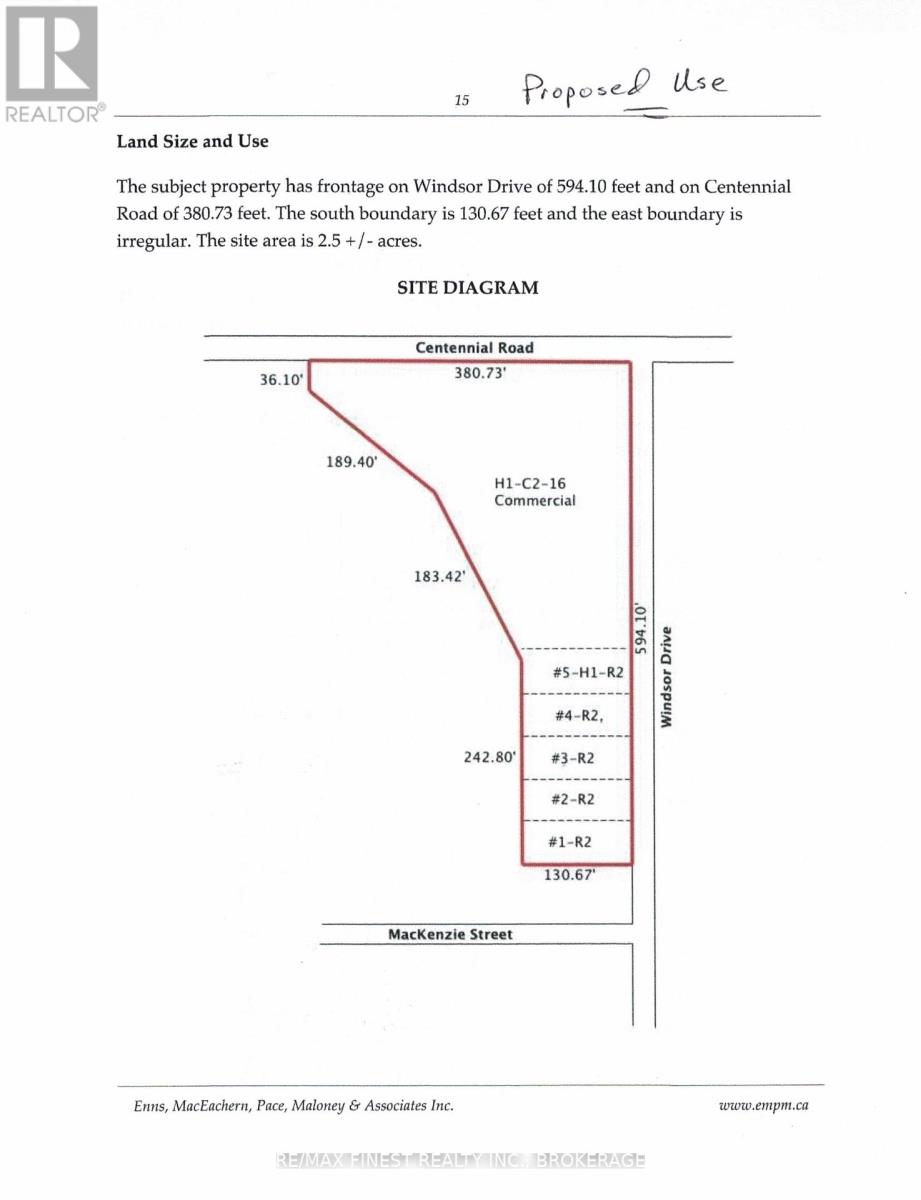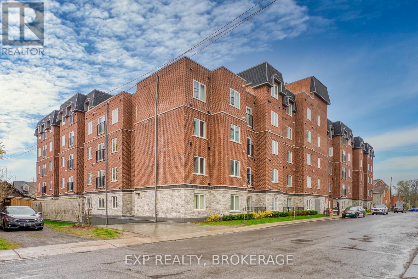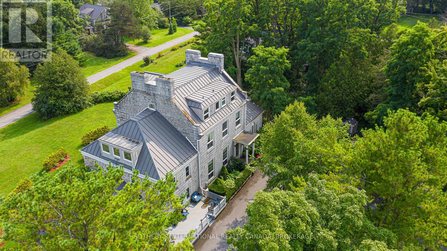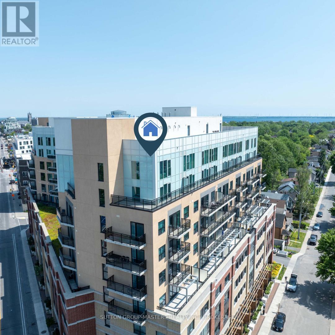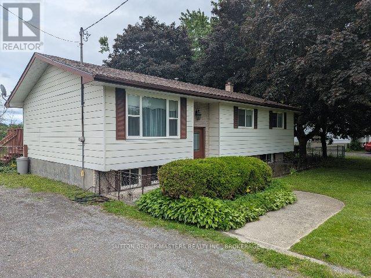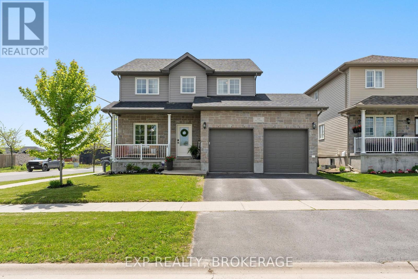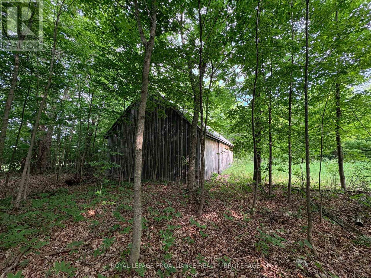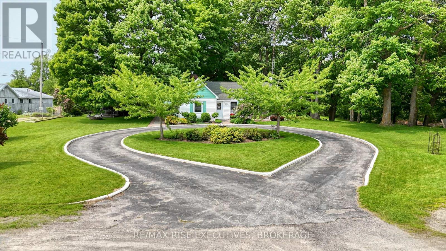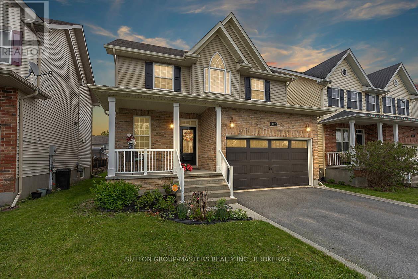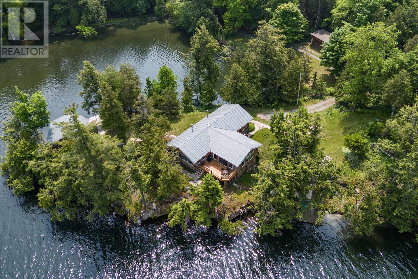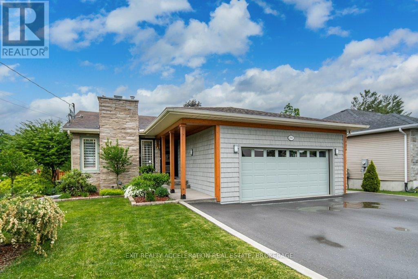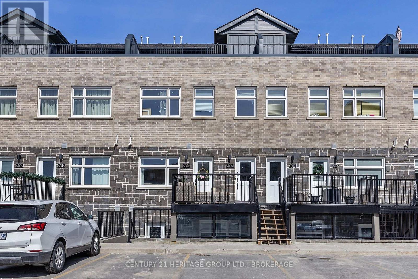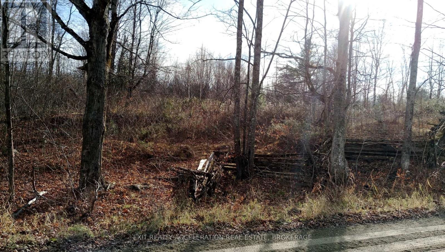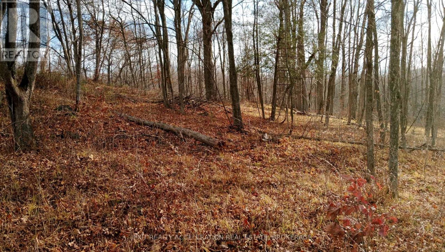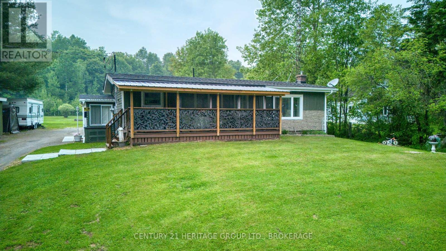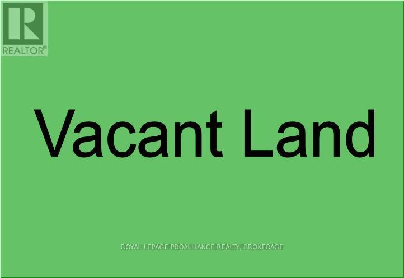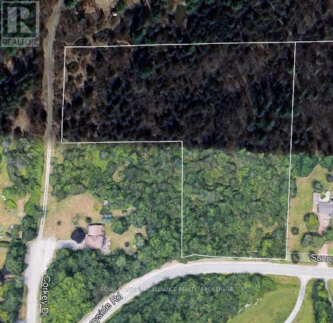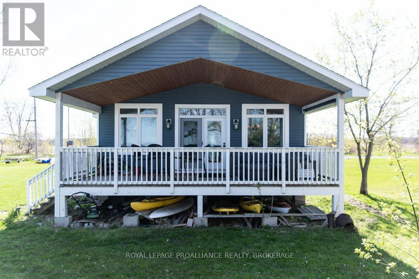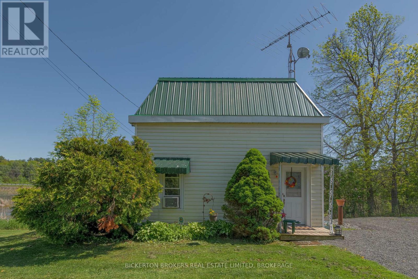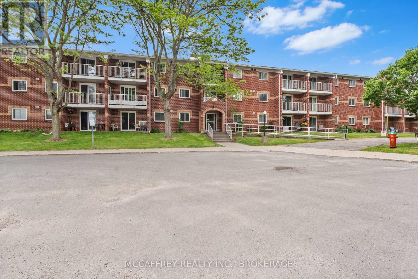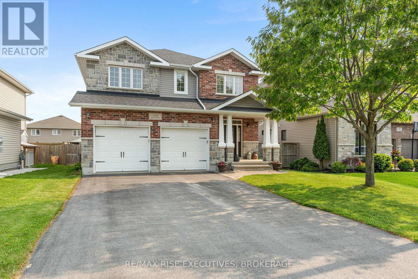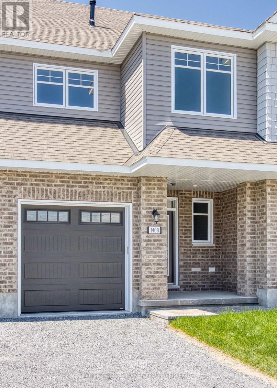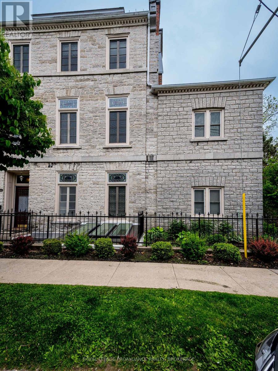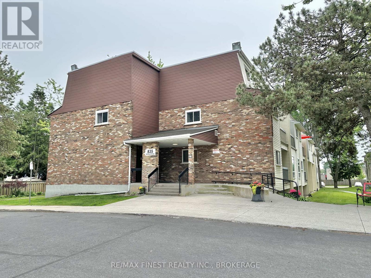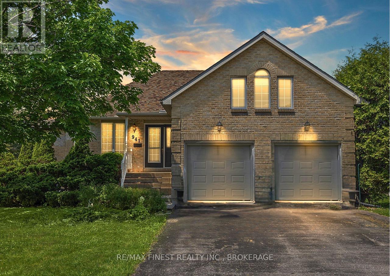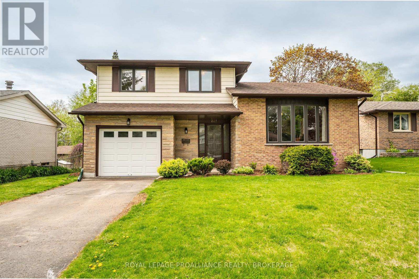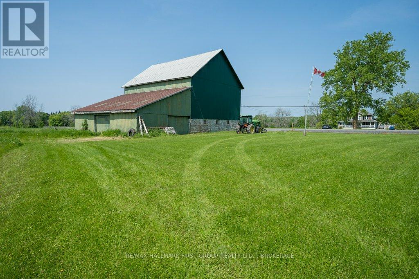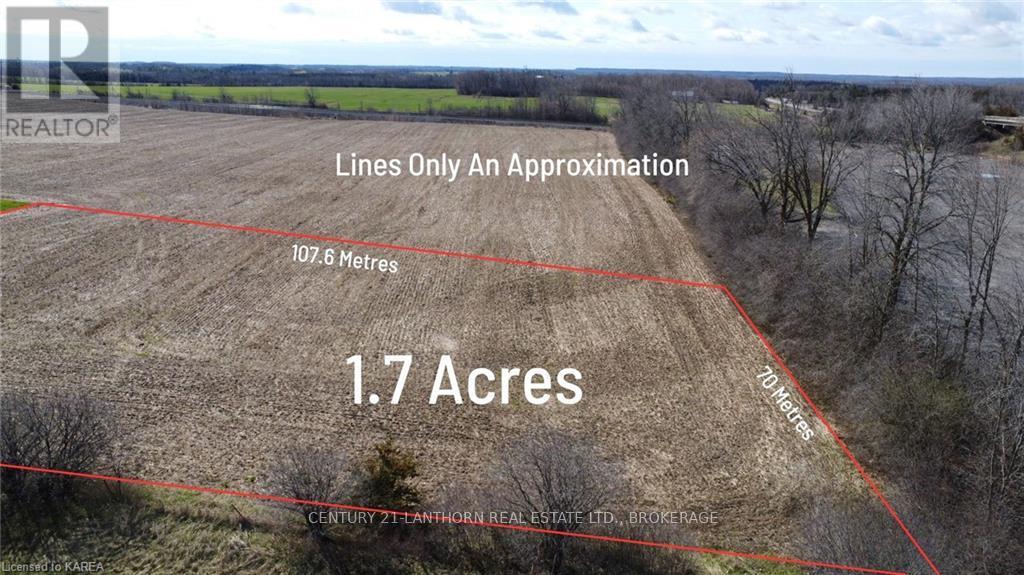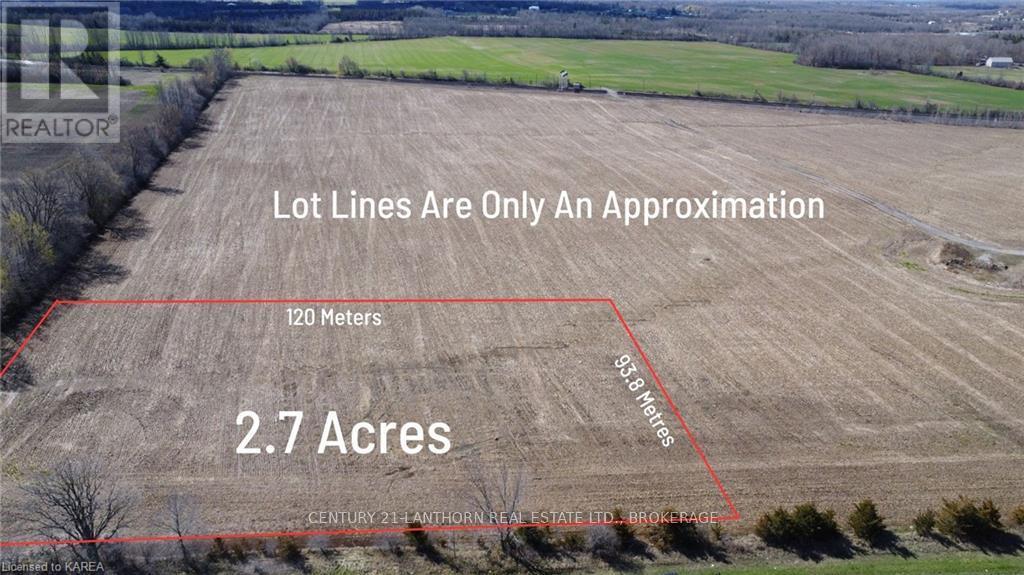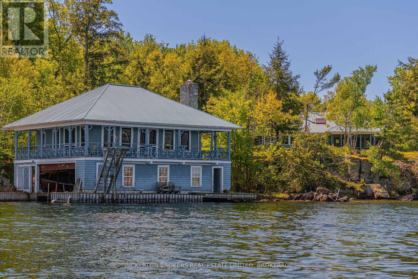Pt 4 Mcandrews Road
Rideau Lakes, Ontario
This beautiful lot has approximately 200 feet of road frontage on the south side of McAndrews Road West and has an acre of land with fencing along the rear lot line. It is on a township-maintained gravel road and is located only a short distance from Perth Road. It is just a quick trip for groceries into the beautiful Village of Westport or south to Kingston for bigger box stores. This lot is one of four lots available for sale and may be the site for your new country home that located a short distance from many lakes, trails for hiking and truly an amazing part of Ontario. (id:28880)
Royal LePage Proalliance Realty
Pt 1 Mcandrews Road
Rideau Lakes, Ontario
A level lot in Rideau Lakes Township and located close to all amenities in the beautiful Village of Westport. This lot is an acre in size, has 200 feet of road frontage and has fencing on two sides. The property has a drilled well in place and sits on the south side of McAndrews Road West, which is a township-maintained road. There is hydro located right along the road and its only km from the pavement at Perth Road. The wonderful dining and shopping opportunities in Westport along with the schools, pharmacy,grocery store, etc. make this an ideal location for a home. If you need to shop in a larger centre, the trip south is only 40 minutes to the City of Kingston. This property is also located in the heart of lake country with lakes in any direction you travel.Investigate the possibilities this lot offers! (id:28880)
Royal LePage Proalliance Realty
268 Crozier Road
Tay Valley, Ontario
Country property with 5 acres of land and 825 feet of road frontage along the north side of Crozier Road. This lot has an entrance permit in place as well as electricity service going through the lot. The property is located on a paved township road with a level building site towards the west end of the lot. Ideally located just 15 minutes north of Westport near Bobs Lake and surrounded by Canadian Shield terrain with lakes everywhere. (id:28880)
Royal LePage Proalliance Realty
1147 Cronk Road
Frontenac, Ontario
Come discover a great opportunity with this 15 acres of land located in Central Frontenac Township. Essential goods, services, public beaches, and restaurants are only a short drive to the town of Sharbot Lake or 40 minutes to the City of Kingston. The property has hydro along the road and a driveway that leads to bunkie/shed, majestic trees and an open area for potential year round build or recreational build with Township permitting trailers. A short distance away from Long Lake boat launch and beach. Located in the lovely small community of Parham, surrounded by lakes and trails. Excellent value for 15 acres! (id:28880)
RE/MAX Finest Realty Inc.
4677 Petworth Road
Frontenac, Ontario
Build your countryside retreat on this lush 4 acre lot offering a blend of privacy (500 ft of road frontage) and natural beauty, making the perfect canvas for your dream home. The property features a level open clearing offering several choice building locations awaiting your vision. This well drained lot comes with a drilled well producing 8gpm and a survey on file ensuring a smooth start to your building process. The property is located on a hardtop municipal road 7 km to the village of Harrowsmith and 35 km to Kingston. Don't miss out on the chance to build your dream home on this unique piece of land. (id:28880)
RE/MAX Finest Realty Inc.
0 Miller Rd
Stone Mills, Ontario
Discover this beautiful 2-acre lot, perfectly situated for building your dream home. This spacious parcel offers a serene setting surrounded by nature, providing both privacy and ample room for your vision to come to life. This property already has a drilled well in place, ensuring a reliable water source for your future dream home. Enjoy quick and easy access to the 401 highway, making your daily commute a breeze. Ideal for professionals who want to live in a serene environment without sacrificing convenience. Just a short drive to Napanee for shopping, dining, and recreational opportunities, ensuring you have everything you need within reach. This is a rare opportunity to own apiece of tranquil land with essential amenities nearby. Contact us today for more information. Your dream home awaits! ** PART 5 on Survey ** (id:28880)
Exit Realty Acceleration Real Estate
0 County Rd 14
Stone Mills, Ontario
Discover this beautiful 2-acre lot, perfectly situated for building your dream home. This spacious parcel offers a serene setting surrounded by nature, providing both privacy and ample room for your vision to come to life. This property already has a drilled well in place, ensuring a reliable water source for your future dream home. Enjoy quick and easy access to the 401 highway, making your daily commute a breeze. Ideal for professionals who want to live in a serene environment without sacrificing convenience. Just a short drive to Napanee for shopping, dining, and recreational opportunities, ensuring you have everything you need within reach. This is a rare opportunity to own a piece of tranquil land with essential amenities nearby. Contact us today for more information. Your dream home awaits! **PART 1 on survey** (id:28880)
Exit Realty Acceleration Real Estate
00 County Rd 14
Stone Mills, Ontario
Discover this beautiful 2-acre lot, perfectly situated for building your dream home. This spacious parcel offers a serene setting surrounded by nature, providing both privacy and ample room for your vision to come to life. This property already has a drilled well in place, ensuring a reliable water source for your future dream home. Enjoy quick and easy access to the 401 highway, making your daily commute a breeze. Ideal for professionals who want to live in a serene environment without sacrificing convenience. Just a short drive to Napanee for shopping, dining, and recreational opportunities, ensuring you have everything you need within reach. This is a rare opportunity to own a piece of tranquil land with essential amenities nearby. Contact us today for more information. Your dream home awaits! **PART 3 on survey** (id:28880)
Exit Realty Acceleration Real Estate
Lot E70 - 1327 Turnbull Way
Kingston, Ontario
Explore the possibilities of building with Greene Homes! This 2,215 sq. ft., two-storey Tundra model offers incredible value and flexibility. Designed with a rough-in for a future in-law suite complete with a separate entrance, its perfect for accommodating various buyer needs. The main floor includes a spacious office, a 2-piece bathroom, and an open-concept layout combining the Great Room, Kitchen, and Dining Nook. The Kitchen features a central island with a breakfast bar and elegant Quartz countertops. Upstairs, you'll find four bedrooms, including the Primary Suite, which boasts a 5-piece ensuite and a large walk-in closet. A convenient laundry room is also located on the second floor. Built with Greene Homes signature high-end finishes, this home includes a basement with a side entrance, a bathroom rough-in, provisions for a future kitchen sink and stove, and additional washer and dryer hookups. Central air conditioning and a paved driveway are also included. Don't miss this chance to make a Greene Home yours! Co-List Agent Holly Henderson with RE/MAX Service First. (id:28880)
RE/MAX Finest Realty Inc.
RE/MAX Service First Realty Inc.
Lot 18 Petworth Road
Frontenac, Ontario
Escape to the countryside with this beautiful 3.9-acre rural lot, offering peace, privacy, and endless possibilities. Whether you're looking to build your dream home, start a homestead, or create a weekend getaway, this property is a perfect canvas. Enjoy breathtaking sunrises and sunsets, starry nights, and the soothing sounds of nature. Located just minutes from Harrowsmith, Kingston, and the 401, you'll have easy access to amenities while still enjoying the tranquility of rural living. Opportunities like this don't last long come see this stunning piece of land today! (id:28880)
RE/MAX Finest Realty Inc.
RE/MAX Service First Realty Inc.
0 Windsor Drive E
Brockville, Ontario
This property is in a great location in the City of Brockville's growing north end. It's located close to the new home developments, schools, walking paths and shopping. The property is currently approved for 5 residential lots, and a large area for a commercial plaza. Additional documents are included in the listing documents. Vendor take back financing available upon Seller's discretion. (id:28880)
RE/MAX Finest Realty Inc.
405 - 501 Frontenac Street
Kingston, Ontario
This beautiful condo is conveniently located within walking distance to Queen's University and all downtown cultural attractions, restaurants, shoppes, and parks. The unit features a large living room, 3 spacious bedrooms, 1 full bathroom, 9-foot high ceilings, a kitchen with quartz countertops, and an in-suite laundry. The building amenities include in-suite programmable thermostat controls for personalized heating and cooling and integrated smoke and heat detectors. The building amenities include keyless entry for residents, a rooftop terrace with a BBQ, a fitness room, and secure parking. Schedule your private viewing today. (id:28880)
Exp Realty
. Bridge Street W
Greater Napanee, Ontario
Escape the hustle and bustle of city life as you step onto this 6-acre building lot, providing the tranquility of nature and lush greenery. This gem is strategically located just moments away from the hospital, downtown Napanee and a short drive to Highway 401. Enjoy the best of both worlds - the peace of a private oasis combined with easy access to essential amenities and stress-free commutes. A perfect blend of seclusion and convenience. (id:28880)
Wagar And Myatt Ltd.
0 9th Concession Road
Stone Mills, Ontario
Welcome to your own 50+ acre of paradise on a quaint country road just north of Enterprise. This property is a dream for hunting and/or outdoor enthusiasts, offering endless opportunities with ample space and breathtaking views. For those seeking a peaceful escape from the hustle and bustle of city life, this property is it. Wake up to the hills and the soothing sounds of water running. Picture yourself surrounded by the heart of nature. Spend your days exploring the woods, perhaps watching beavers or just enjoying your perfect piece of nature. Whether it's building your dream home, or simply taking in the beauty of your this property, it has it all. (id:28880)
Exit Realty Acceleration Real Estate
1857 Crow Lake Road
Frontenac, Ontario
A beautifully renovated property offering both a fantastic income stream and a wonderful place to call home. This exceptional 3-unit residence blends modern luxury with the natural beauty that surrounds it. Nestled in the serene Crow Lake community, this property is just steps away from the lake's public beach and boat ramp. Whether you're a nature lover or someone who simply enjoys peaceful surroundings, this location offers the perfect balance of tranquility and convenience. With Sharbot Lake just 15 minutes away and Westport only 20 minutes from your door, shopping and entertainment are never far. This property has undergone a comprehensive transformation with no detail overlooked. The building features new insulation throughout the walls, floors, and attic, brand-new bathrooms complete with washer/dryer in each unit, new drywall, roofing, windows, and shingles, as well as upgraded plumbing, electrical, and kitchens. Thoughtful additions include gas fireplaces, storage spaces, raised bed gardens, and a myriad of other upgrades. Each unit is a spacious 2-bedroom haven with its own privately enclosed porch and separate entrance, offering a sense of privacy and individuality. Every suite comes with its own propane tank, hot water tank, and hydro meter, adding convenience and autonomy for all. For added storage or potential creative use, there are two outbuildings-a 26' x 8'4 bunkie and a 12'7 x 17' shed with a walk-in ramp. Whether you choose to rent the all units, move in yourself, or make one space it your ideal summer retreat, this property offers unmatched opportunity. Don't miss your chance to embrace a lakeside lifestyle and a smart investment all in one (6.5% cap rate). **EXTRAS** Bunkie: 26'2 x 8'4 Shed: 12'7 x 17' (id:28880)
RE/MAX Finest Realty Inc.
8 Starr Place
Kingston, Ontario
Unparalleled and distinguished, Whitney Manor is a unique five suite boutique hotel opportunity that combines historic elegance with modern luxury. A self-catered accommodation model, the current configuration offers three 2 bedroom suites and two 1 bedroom suites. Each self-contained luxury suite features a fully equipped kitchen, spacious living and dining areas, private balcony or patio, in-suite laundry and architectural details that reflect the property's history. Built in 1817, this Heritage designated property remains one of the oldest limestone structures in the Kingston area. Designed in the likeness of an English estate with rectangular limestone blocks, cathedral ceilings and hand hewn beams, the architectural integrity and conservation of the property has been maintained through careful stewardship. This unique boutique accommodations business model boasts 75% average occupancy rate year-round, reaching close to 100% occupancy in peak summer months. Strategically located a few minutes drive from downtown Kingston, Gananoque and a ferry ride to the US. With prime positioning within a residential enclave alongside the St. Lawrence River, Whitney Manor offers an extraordinary opportunity to own a piece of Kingston's rich heritage with a turnkey boutique business investment. ** This is a linked property.** (id:28880)
Sotheby's International Realty Canada
1026 - 652 Princess Street
Kingston, Ontario
There's no better view than from this top floor, north-west facing corner unit - A turnkey investment opportunity ideal for investors and parents of Queen's University students. This bright condo features in-suite laundry, stainless steel appliances, a juliette balcony and stylish modern finishes. The location couldn't be better as it sits in the perfect downtown location, within walking distance of Queen's University, restaurants, shops and parks. The building itself boasts a range of on-site amenities, including a gym, lounge, bicycle storage, rooftop patio, and more. Come take a look at this affordable option before it's gone - it's vacant and ready for its next owner! (id:28880)
Sutton Group-Masters Realty Inc.
2212 Battersea Road
Kingston, Ontario
2212 Battersea Road is just five minutes north of the 401 and just steps south of Glenburnie Public School. It is on the east side of the road offering a calming view overlooking a fully fenced rear yard and farmers fields beyond. This elevated bungalow has three bedrooms upstairs and doorway from the kitchen to a generous 13 foot by 30 foot elevated deck. The interior is in excellent condition. Strip hardwood floors, carpet and tile on the main level and carpet in the lower level all in excellent condition. Newer kitchen cupboards and counters in recent years. The lower level boasts a family room with a hearth with a chimney for a woodstove, but currently has an electric woodstove in place. The den (sitting room) could easily be converted to a generous bedroom. The three piece bathroom is conveniently located off the family room. Many upgrades over recent years, roof (two years), HWT (one year), furnace, carpet, trim, doors, windows, etc. **EXTRAS** 12x12 foot shed (id:28880)
Sutton Group-Masters Realty Inc.
125 Saul Street
Loyalist, Ontario
Welcome to 125 Saul Street. Ideally located just minutes from the 401 for an easy commute, and only 5 minutes to Kingston. Nestled near parks, schools, and a newly developed subdivision, this meticulously maintained 4-bedroom, 4-bath home offers both style and space. A charming covered porch welcomes you into a bright foyer with soaring ceilings and elegant iron and wood railings. The flexible front room is perfect as a formal living room, home office, or dining space. The open-concept kitchen features a gas stove, stainless steel appliances, upgraded cabinetry with pot and pan drawers, and a large island with a breakfast bar flowing into the dining area and cozy family room with a gas fireplace and custom built-ins. Step outside to a spacious, fully fenced corner lot featuring a large entertaining deck and hot tub perfect for relaxing or hosting guests. Inside access to the oversized 2-car garage offers excellent storage. Upstairs, the expansive primary suite includes a sitting nook, walk-in closet, and spa-like ensuite with a soaker tub and separate shower. Two additional bedrooms, a full bath, and a linen closet complete the upper level. The finished lower level features a rec room, 4th bedroom, full bath, and an oversized laundry room with additional space for a gym or storage. Welcome home. (id:28880)
Exp Realty
2223 Henderson Road
Central Frontenac, Ontario
Attention hunting enthusiasts - This camp has been home to it's current owners for more than 30 years and has been very fruitful. Alas, it's time for a new crew to take over this beauty. Alternatively, this could be a fantastic building lot - mature trees, pond and incredible nature. Just in time for summer! The opportunities are endless! (id:28880)
RE/MAX Finest Realty Inc.
1033 John Counter Boulevard
Kingston, Ontario
Now available for lease at 1033 John Counter Boulevard, this versatile industrial property is listed at $12.00 per square foot net and features a functional layout with 1,241 square feet of updated office space, and 6,541 square feet total. Situated on a 1.9-acre (+/-) site, the property combines professional front-office space with warehouse functionality at the rear, making it ideal for a range of business operations. Zoned M2 (General Industrial), permitted uses include (but not limited to), office, warehouse, light industrial, contractors yard, automotive services, equipment rental, wholesale, and limited retail (up to 25% of the gross floor area). Located in one of Kingston's well-established industrial corridors, the property offers convenient access to Highway 401, major arterial routes, and key commercial districts. Ample parking at the rear of the property provides added convenience for staff, clients, and service vehicles, making this an excellent fit for trades, logistics, distribution, or light manufacturing businesses. (id:28880)
Royal LePage Proalliance Realty
6 Ottawa Street
Stone Mills, Ontario
Looking for room to roam? This Victorian village home has oodles of space both inside and out. Perched on a large lot that extends back to Bridge St, this beauty features expansive rooms with 10 foot ceilings and a ton of character in the original hardwood flooring, trim, doors and pocket doors. 4 bedrooms upstairs and one on the main floor that could be used as a den or office, 3 full bathrooms. Investors take note! There is potential for two separate units upstairs. Detached oversized one car garage completes the package. Property is being sold in as-is condition. (id:28880)
Exit Realty Acceleration Real Estate
Lot 3 Jamieson Road
Frontenac, Ontario
Discover your own slide of rural tranquility on this vacant lot featuring a beautifully rebuilt 1000 square foot driveshed with a durable metal roof - giving you a significant head start on your custom build. Situated in the picturesque South Frontenac region, this property offers the perfect balance of country living with convenient access to urban amenities. Just 20 minutes north of Kingston, you'll enjoy peaceful surroundings while maintaining easy access to city conveniences. A mere 4-minute drive brings you to either Harrowsmith or Sydenham, where all essentials await - grocery shopping, gas stations, medical services, veterinary care, dining establishments, LCBO and more! Families will appreciate the proximity to Sydenham High School and Loughborough Public School, ensuring educational needs are well-served. Ready to escape the urban bustle without sacrificing convenience? This property represents a rare opportunity to establish your presence in one of Ontario's most desirable rural communities. Your countryside haven awaits - where every season brings new natural beauty and every sunset reminds you why you chose country living. (id:28880)
Royal LePage Proalliance Realty
60 Mill Street
Gananoque, Ontario
Discover a new level of productivity and collaboration in this fully renovated office space! Open concept design, exposed ceilings, & modern finishes, is the perfect environment to inspire your team to achieve greatness. Take advantage of the flexible premises. There is 8,000 sq ft available over two floors. Located in the downtown core close to the water- front, you'll enjoy not only a stunning workspace but also easy access to amenities and a vibrant community. (id:28880)
Royal LePage Proalliance Realty
204 Road 33 N
Rideau Lakes, Ontario
DESTINATION! Portland is a quiet waterfront community on the Big Rideau known for its summer attractions, good food and relaxed environment. This lovely 3 bedroom bungalow with 2 baths and meticulously landscaped grounds is sure to get your attention. Upon entering you will see that the home is truly designed for comfort inside and out. Spacious primary rooms and a lovely propane fireplace insert in the living room adds to the warmth and charm. A great working kitchen with a large separate dining room where family and friends can gather for those special occasions. The large partially finished basement awaits your creativity. There is plenty of storage throughout the home and the main floor laundry is a bonus. Outside you will adore the lovely shrubbery, perennials and shade trees. There is a screened gazebo to relax and enjoy the breeze. If water sports are your passion you can put your boat in at the public launch and enjoy fishing or touring the Rideau waterway from Kingston to Ottawa through the various locks and lakes. The Rideau has some of the best fishing in the area. An easy commute to larger centers for work. Add this home to your favorites and arrange a viewing. You will be be happy you did! (id:28880)
RE/MAX Rise Executives
227 Rose Abbey Drive
Kingston, Ontario
Welcome to 227 Rose Abbey Drive, a beautifully crafted custom Sobella home offering 3+1 bedrooms and 3.5 baths in the highly sought-after Greenwood Park community. Perfectly situated close to schools, amenities, CFB Kingston, and the vibrant downtown core, this property delivers both convenience and comfort. Step inside to soaring 9-foot ceilings and an airy, open-concept layout. The spacious living and dining areas feature gleaming hardwood floors, while the gourmet kitchen impresses with stainless steel appliances, a stylish tile backsplash, a generous center island with breakfast bar, and a huge walk-in pantry. A walk-out to the backyard, powder room, and welcoming foyer with a walk-in closet complete the main level. Upstairs, the primary suite offers double closets and a luxurious 5-piece ensuite with dual vanities and a deep soaker tub. Two additional bedrooms are generously sized and share a well-appointed 4-piece bathroom. A convenient second-floor laundry room provides ample storage and space for drying. The fully finished lower level includes a bright family room, a fourth bedroom with oversized windows, and a 3-piece ensuite perfect for guests or a private office. Outside, enjoy a large deck ideal for entertaining, plus a yard with space for kids, pets, or gardening. A double car garage with inside entry and a double-wide driveway complete this exceptional home. A home you'll fall in love with the moment you arrive - come see it for yourself! (id:28880)
Sutton Group-Masters Realty Inc.
103 - 1010 Pembridge Crescent
Kingston, Ontario
Why rent when you can own this bright and affordable 2-bedroom condo in a quiet, secure building surrounded by mature trees, scenic walking trails, and parks. Enjoy the convenience of walking to groceries, shopping, schools, the library, restaurants, and a wide range of local amenities. Inside, you'll find an updated kitchen with stylish tile flooring and backsplash, along with a fridge, stove, and microwave/range hood included. The updated bathroom features a modern vanity and a glass shower door for a fresh, clean look. The condo is finished with laminate floors and a ceramic tile entryway for easy maintenance. Additional features include a spacious walk-in closet in the primary bedroom, a dedicated in-unit storage room, and laundry facilities conveniently located on the same floor. One parking space is included, and immediate possession is available. (id:28880)
RE/MAX Service First Realty Inc.
4627 Carrying Place Road
Frontenac, Ontario
One of a kind property located on the deep end of Dog Lake, part of the Rideau Waterways. This unique, almost 5 acre lot is incredibly private with 995 ft of waterfront that encompasses a picturesque, sheltered bay, perfect for mooring your boat. Driving along your private laneway past the top of the bay, you will see the first outbuilding a 1 bay garage perfect for additional storage. Next up, you pass the main storage area - a 2 bay oversized garage deep enough for multiple cars, boats and more with a large loft space. Continuing up the small hill, you are greeted with panoramic views of Dog Lake and the charming, cedar shake main cottage. Inside you are welcomed into a large main living room surrounded by windows with beautiful water views. Listen to the water lapping below, as you watch the sun set across the lake from the deck. Taking the hallway towards the rear of the cottage you will find 2 bedrooms, a 4 piece and a 2 piece bathroom. The kitchen has been opened up to the dining area, creating a more inviting space providing lovely views. Past the main cottage, along a path, is a charming secondary building that has additional sleeping and living quarters, with another bathroom. Right at the waters edge, this building has large windows on three sides you will feel like you are sleeping on a boat. The lower level has been used as a dry boathouse, perfect for storing your toys, with easy access to the water. In addition, the property has a boat launch on the east side of the bay.2 separate docks 1 cement dock on the west end of bay, great for morning coffees. The other, west of the cottage, offers deep clean water. This property has a new septic system and has had a recent staking survey completed to map out a possible building site across the bay from the main cottage, on the property's eastern point. Just a short drive from the amenities of Kingston, you will find absolute peace and tranquility at 4627 Carrying Place Road. (id:28880)
Royal LePage Proalliance Realty
252 Bridge Street W
Greater Napanee, Ontario
If you've been looking for a move-in ready home in Napanee that's close to everything, this one is worth a look. The location couldn't be more convenient - just minutes from shopping, and right near the hospital, fair grounds, schools, and places of worship. The house itself has great curb appeal with its vinyl and stone exterior, and the covered front porch gives it a nice welcoming touch. Step inside and you'll see that the entire interior has been completely redone recently, so it feels fresh and modern from top to bottom. The attached two car garage has inside access near the front door, which is great for those snowy days. The main level is bright and airy thanks to plenty of windows. The kitchen is designed for both cooking and gathering, with a built-in oven and microwave, countertop stove, and stainless steel fridge and dishwasher. Its a great space to entertain or just enjoy a quiet meal at home. Downstairs, the fully finished basement adds even more living space. One of the bedrooms and a full bathroom are down here, along with a great rec room that features a wet bar - perfect for hosting friends and family. The rec room walks out to the backyard, where you've got an inground pool and patio area that's ready for summer fun. You'll also appreciate the extra storage space downstairs, with a dedicated storage room and cold room to keep everything organized. All in all, this is a great home in a fantastic location. If you're after something updated, spacious, and close to everything Napanee has to offer, this could be the perfect fit. (id:28880)
Exit Realty Acceleration Real Estate
203 - 809 Development Drive
Kingston, Ontario
Spacious & Stylish Townhouse Condo in Kingston's West End! Welcome to Unit 203 at 809 Development Dr. A beautifully designed 2-bedroom, 2-bathroom townhouse condo offering over 1,000 Sq/ft of modern living space in Kingston's vibrant west end. Ideally located near shopping, dining, and essential services, this unit combines convenience with contemporary style. Step inside to find 9-foot ceilings and an open-concept layout that seamlessly connects the kitchen, dining, and living areas, perfect for entertaining. The sleek kitchen features quartz countertops, stainless steel appliances, and ample storage. Both bedrooms are generously sized, with the primary suite boasting its own private ensuite bath. In-suite stacking laundry, a dedicated parking space, and stylish finishes throughout complete this fantastic home. Looking for an outdoor space that is low maintenance? Enjoy the 84 sq/ft patio, perfect for relaxing and entertaining friends! Whether you're a first-time buyer, downsizer, or investor, this move-in-ready condo is a must-see! Book your showing today! (id:28880)
Century 21 Heritage Group Ltd.
0 Tryon Road
Frontenac, Ontario
Build your dream home or recreational property on this 1.43 acre building lot, just a short distance to the K&P Trail where outdoor enthusiasts can take advantage of many outdoor adventure opportunities this area has to offer. Lot is just minutes to the village of Sharbot Lake, and only an hour's drive north of Kingston or just 90 minutes to Ottawa. This area is surrounded by serene lakes and offers a tranquil escape. (id:28880)
Exit Realty Acceleration Real Estate
00 Tryon Road
Central Frontenac, Ontario
Build your dream home or recreational property on this 1.74 acre building lot, just a short distance to the K&P Trail where outdoor enthusiasts can take advantage of many outdoor adventure opportunities this area has to offer. Lot is just minutes to the village of Sharbot Lake, and only an hour's drive north of Kingston or just 90 minutes to Ottawa. This area is surrounded by serene lakes and offers a tranquil escape. (id:28880)
Exit Realty Acceleration Real Estate
122 Paudash School Road
Faraday, Ontario
Welcome to 122 Paudash School Road in beautiful Bancroft, Ontario! This well-maintained property offers a fantastic blend of recent updates, thoughtful additions, and outdoor functionality, making it ideal for families, retirees, or anyone seeking peaceful country living with modern conveniences. Inside, you'll find a host of updates including a new furnace (2020), hot water on demand system (2020, owned), and new windows in the dining and living rooms. The kitchen and bathroom have been tastefully updated, and the basement features Drycore flooring, new carpet tiles, and a fully added bathroom for extra comfort and flexibility. A new door to the deck was installed in 2024, offering easy access to outdoor enjoyment. Outside, the property is equipped with everything you need: multiple sheds and storage structures (including a 14x16 shed with steel roof and attached 6x12 shed, plus an 8x24 screened-in deck built in 2020), a 20-ft shipping container with a 12x20 lean-to, and even additional storage sheds. Concrete has been added under the basement stairs for improved stability and use. Important infrastructure has also been upgraded: a drilled well with excellent water supply, a 2023 water treatment system, new pressure tank (2024), and a 200-amp electrical panel (2021). Septic was pumped and serviced in 2024, and the exterior siding on the lower half of the home was refreshed. Additional features include GenerLink hookup (generator negotiable).Dont miss this fantastic opportunity to own a move-in-ready home with country charm and a long list of thoughtful upgrades! (id:28880)
Century 21 Heritage Group Ltd.
Pt Lots 19 & 20 Green Bay Road
Frontenac, Ontario
Property is being created through a severance of 15+ acres for a lot addition. Remaining subject property of 65+ acres is the right side portion. Lot width is approximately 600 feet. Property has varied terrain with rocks, trees and a large pond on the RHS (Lot line runs through it). (id:28880)
Royal LePage Proalliance Realty
1685 Sunnyside Road
Kingston, Ontario
Build your dream home on this recently severed lot on beautiful Sunnyside Road within Kingston city limits! An ideal location for living in the country with quick access to the city. This 4.88 acres of land has 254 feet of frontage and 2 wells currently drilled on the property. Hydro at road. Lot has been recently severed and is now certified with the province. Lot line photo is an approximation. (id:28880)
Royal LePage Proalliance Realty
166 Easy Lane
Frontenac Islands, Ontario
Amazing waterfront home or seasonal retreat, located on the western end of Wolfe Island, where Lake Ontario meets the St. Lawrence River. Enjoy the sun rising over the peaceful countryside and breathtaking sunsets over Reeds Bay from this low maintenance turn key bungalow. This homes main floor offers an open concept kitchen, dining, living with propane fireplace, which leads out to a spacious covered front deck, two good sized bedrooms and a full bath with laundry and plenty of storage. Outside there is a bunkie for extra sleeping for guests, a shed for garden tools and a sauna! The well-kept grounds lead you to clean natural rock shoreline, where you'll find the easy access, which provides excellent swimming, Kayaking, boating and fishing. All this within a 10 minute drive to Marysville and a short walk to Big Sandy Bay. Its time to pack your bags, to start making new memories with friends and family, see how wonderful Island life and residents are and make your move before the summer starts! (id:28880)
Royal LePage Proalliance Realty
893 County Road 2 Road
Front Of Leeds & Seeleys Bay, Ontario
Welcome to 893 County Rd 2 where you will find this enchanting home where peace and natural beauty abound. Step outside to your private back deck and discover your own private oasis. Nestled in a serene setting just outside of the Village of Lansdowne this property offers a nice retreat from the hustle and bustle while still being conveniently located near all amenities and highway 401. The home features many recent upgrades including new septic system. Call today for your personal showing. (id:28880)
Bickerton Brokers Real Estate Limited
204 - 561 Armstrong Road
Kingston, Ontario
Welcome to 204-561 Armstrong Road, an impeccably maintained 2-bedroom, 1-bathroom condo in Kingstons popular West End. This inviting home is perfect for first-time buyers, investors, students, or those looking to downsize without compromising on style, location, or comfort. Step inside and you'll find a bright, open-concept living and dining area with large windows that fill the space with natural light. The living room is spacious and has access to a private balcony, perfect for morning coffee or evening relaxation with views of greenspace. The dining area flows seamlessly into the living room, providing a welcoming layout for entertaining or everyday enjoyment. Both bedrooms offer generous dimensions with large closets and updated flooring, creating the ideal retreat for restful nights or a productive home office. The 4-piece main bathroom is clean and stylish, with ample storage for your essentials. This condo is painted in neutral tones and features easy-to-maintain laminate and tile flooring throughout. Residents will appreciate secure building entry, dedicated on-site laundry facilities, in suite storage, and ample parking for owners and guests. The building offers peace of mind with attentive maintenance. You'll love the convenience of being walking distance to parks, schools, shopping, restaurants, and transit routes. Quick access to the 401 and downtown Kingston makes this an ideal spot for commuters and city-lovers alike. The low condo fees include water/sewer, building insurance, and maintenance making budgeting simple and stress-free. Don't miss your chance to own this wonderful condowhere modern updates meet affordable living in a friendly, well-managed community. Schedule your private showing today! (id:28880)
Mccaffrey Realty Inc.
1349 Monaco Court
Kingston, Ontario
Welcome to your dream home! Nestled in one of Kingston's most sought-after cul-de-sacs in Cataraqui North, this beautifully maintained 4-bedroom, 4-bathroom residence offers the perfect blend of luxury, comfort, and convenience. Step inside to a bright, open-concept main floor featuring quartz countertops, elegant finishes, and plenty of space for entertaining. The inviting gas fireplaces add warmth and charm to both the main living area and the finished basement, creating cozy spaces for family gatherings or quiet evenings. Upstairs, you'll find generously sized bedrooms, including a spacious primary suite with its own ensuite bath. The fully finished basement offers even more room for a home theatre, gym, or guest space whatever suits your lifestyle. Outside, relax year-round in your private hot tub, or enjoy sunny afternoons in the beautifully landscaped yard. With close proximity to highway 401, top-rated schools, shopping, parks, and all the amenities of West End Kingston, this home is perfectly located for families and professionals alike. Don't miss your chance to own a move-in ready home in one of the city's most family-friendly neighbourhoods. (id:28880)
RE/MAX Rise Executives
1408 Demers Avenue
Kingston, Ontario
Discover The Abbey, a 1,855 sq ft townhome located in Kingston's West Village. The main level features maple hardwood flooring throughout. The kitchen is equipped with white shaker style cabinets, quartz countertops, a ceramic tile backsplash, a walk-in pantry, and an upgraded white silgranit undermount sink with a matte black pull-out faucet. A natural gas fireplace enhances the main living area. Quartz countertops are also included in the bathrooms. The 4 piece ensuite features a freestanding tub, quartz countertop with undermount sink, and a walk-in tile shower with glass doors. Wet areas have ceramic tile flooring. This home includes a finished basement with a rough-in for a future bathroom, providing extra living space. It's ENERGY STAR certified for efficiency. Enjoy the convenience of West Village, walking distance to the RioCan Shopping Center and close to amenities like Home Depot, Cineplex, restaurants, a new school, and parks. (id:28880)
RE/MAX Hallmark First Group Realty Ltd.
Keller Williams Inspire Realty
7 - 131 King Street E
Kingston, Ontario
Step into a timeless masterpiece at Unit 7, 131 King Street East. Originally built in 1842, this stunning residence seamlessly blends historic charm with modern conveniences in one of Kingston's most sought-after buildings. Now offering spacious bedrooms and two bathrooms, this unit provides ample space and sophistication, enhanced by soaring 15-foot ceilings in the living room, creating an airy, grand atmosphere that feels both inviting and luxurious. The beautifully designed kitchen and dining area combine style and functionality, making every meal an experience to savor. The second floor has been thoughtfully reimagined, now featuring a master bedroom and a second bedroom, ensuring maximum comfort and practicality. Upstairs, a charming third-floor loft adds versatility, perfect for a home office, creative space, or additional living area. With over 1,800 additional square feet, this residence now offers even more room to enjoy and customize to your lifestyle. Set within an elegantly preserved historic building, the property showcases architectural details that reflect Kingston's rich heritage while offering modern upgrades for todays needs. Large windows fill the space with natural light, refined finishes, and a layout designed for both comfort and entertaining. Residents of this distinguished building enjoy exclusive amenities, adding to the convenience and appeal of condo living. The property also includes dedicated parking, ensuring ease and accessibility in this prime location. With its perfect blend of history, modern features, and architectural beauty, this expanded residence stands as a rare opportunity to own a piece of Kingston's past while enjoying all the luxuries of contemporary living. (id:28880)
Royal LePage Proalliance Realty
109 - 835 Milford Drive
Kingston, Ontario
Welcome to Unit 109 at 835 Milford Drive a charming 1-bedroom, 1-bath condo nestled in Kingston's convenient west end. This unit has been tastefully refreshed with updated finishes, offering a clean and comfortable space that's move-in ready. The layout includes a functional kitchen, and a cozy dining & living area perfect for everyday living. Recent upgrades include new flooring and baseboards, new fridge and stove, bathroom vanity and toilet, and interior lighting; all done in 2024! Located close to shopping, parks, schools, and transit, this is an ideal option for first-time buyers, downsizers, or anyone looking for an affordable entry into the Kingston market. Don't miss this opportunity! (id:28880)
RE/MAX Finest Realty Inc.
941 Malvern Terrace
Kingston, Ontario
Introducing 941 Malvern Terrace - a truly unique and elegant home in a quiet corner of Kingston's sought-after Westwoods neighbourhood in the Lancaster School catchment area. On a great street with no through traffic and backing onto green space,this beautifully designed, custom 3 bed / 3 bath home enjoys a peaceful rural feel, while being close to all the conveniences of urban living. The home's main floor is flooded with natural light with large windows in every room providing great views over the neighbouring green space. The spectacular primary bedroom with ensuite and walk-in closet offers a large sanctuary built in a uniquely round walled portion of the home. The spacious open kitchen walks out to the private back deck, making for easy indoor and outdoor entertaining. A separate dining room off the foyer could also be utilized as a sitting room or office and a spacious loft above the garage, also ideal as an office, living room or recreation space. Down the curved staircase to the finished lower level with walk-out, you'll love how bright and open it is with large windows and access to the back yard and the greenspace. The lower level includes two very unique round-walled living room areas featuring a three-sided glass fireplace, 2 additional bedrooms and a 4-piece bath and laundry room. This lower level is also very comfortable year round with the convenience of in-floor heating. In addition to the spacious interior of just over 3000 square feet total, the sprawling landscaped lot is accompanied by a large double-wide driveway and 2-car garage. A spectacular property in one of Kingston's finest neighbourhoods! (id:28880)
RE/MAX Finest Realty Inc.
867 Berwick Place
Kingston, Ontario
Welcome Home to 867 Berwick Place! Step into the perfect blend of style, comfort, and convenience in the heart of Bayridge! This beautifully upgraded 3-bedroom, 1.5-bath side-split is more than just a house its the start of your next chapter. From the moment you walk in, you'll be greeted by bright, open spaces designed for effortless living. The spacious living room is flooded with natural light, creating a warm and inviting atmosphere. A newly upgraded kitchen (2024) showcases crisp white cabinetry, sleek hardwood countertops, and a stunning sea-blue tile backsplash that adds the perfect pop of personality. Stainless-steel appliances complete the look, while cozy cork flooring (2024) adds both comfort and charm. Thoughtful updates throughout include elegant oak flooring on the main level (2024), plus modern essentials like a new furnace, A/C, and hot water heater (2022)ensuring year-round comfort and efficiency. Upstairs, you'll find three spacious bedrooms, each bathed in sunlight, and a stylish 5-piece bathroom with double sinks and chic tile accents. The semi-ensuite to the primary bedroom adds an extra touch of convenience. Need a spot to unwind? Head downstairs to the large family room, perfect for movie nights, game time, or simply relaxing. A dedicated laundry and utility room offer smart storage solutions. Step outside into your private backyard oasis, complete with a fenced yard and deck ideal for BBQs, lounging, or enjoying fresh air with family and friends. An attached 1-car garage makes parking easy, while the safe and friendly neighborhood adds to the appeal. Located in Kingston's sought-after West End, this home puts you minutes away from schools, parks, shopping, restaurants, and public transit. Whether you're a first-time buyer, a growing family, or looking for a fresh start, 867 Berwick Place is the perfect place to call home! (id:28880)
Royal LePage Proalliance Realty
1551 County Road 1 East Road E
Stone Mills, Ontario
Exceptional 39-acre parcel located just minutes from Napanee and Newburgh. This picturesque property features a mature maple bush, gently sloping terrain, and approximately 23 acres of open, workable land and pasture. A charming century barn in excellent condition adds character and utility to the site, as does a pole barn. A well is already installed on the west side of the property. Zoned RU with 445 feet of road frontage, the property offers severance potential subject to municipal approval. Ideal for agricultural use, recreational enjoyment, or as a possible site to build your dream home. Peaceful rural setting with convenient access to nearby towns and amenities.A rare opportunity to own a versatile and scenic piece of land in a desirable location. The entrance to the Property is already established near the barn. Hydro is on site at the Barn. Reference plan, soil type & zoning information available upon request. (id:28880)
RE/MAX Hallmark First Group Realty Ltd.
0 Belleville Road W
Tyendinaga, Ontario
Build your dream home here! This 1.7 acre lot is in and ideal location, while retaining a rural feel, it is just minutes away from Napanee, Belleville and Prince Edward County. Close to the401 for an easy commute to Kingston or Belleville. The lot is cleared, flat and will have well installed before completion of severance. This blank canvas can be whatever you want it to be. (id:28880)
Century 21-Lanthorn Real Estate Ltd.
00 Belleville Road W
Tyendinaga, Ontario
Build your dream home here! This 2.7 acre lot is in and ideal location, while retaining a rural feel, it is just minutes away from Napanee, Belleville and Prince Edward County. Close to the401 for an easy commute to Kingston or Belleville. The lot is cleared, flat and will have well installed before completion of severance. This blank canvas can be whatever you want it to be. (id:28880)
Century 21-Lanthorn Real Estate Ltd.
16 Hay Island
Leeds And The Thousand Islands, Ontario
Welcome to your own Island paradise! This extraordinary property on Hay Island combines rich history with modern convenience, making it the perfect family retreat. Set against the backdrop of the stunning St Lawrence River , this unique haven offers an abundance of space, recreational opportunities and a deep sense of tranquility. At the heart of the property lies the inviting main cottage where you can gather with family and friends and enjoy the cozy yet spacious living and dining areas perfect for both relaxation and entertaining with charming details that reflect the property's storied past. The guest cottage and 3 bunkies provide comfort and privacy for extra visitors making them the perfect spot to ensure your visitors feel right at home while enjoying the natural beauty of the Island. The large boathouse and plenty of docking spaces will enhance your Island experience by providing ample storage for your watercraft but also serves as a great gathering spot for story-sharing after a day on the water. Located in a prime area , this Island retreat is easily accessible, allowing for a quick getaway while still feeling miles away from the everyday hustle and bustle. Don't miss out on this rare opportunity to own a slice of paradise full of history and charm. Whether you're seeking a family getaway, an investment property, or a peaceful retreat this gorgeous property has it all. Call today to schedule a private showing. Start your journey to Island living today! (id:28880)
Bickerton Brokers Real Estate Limited


