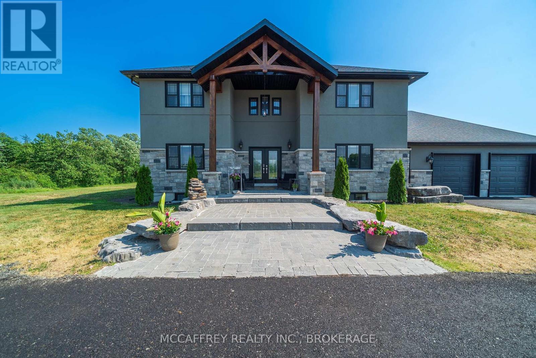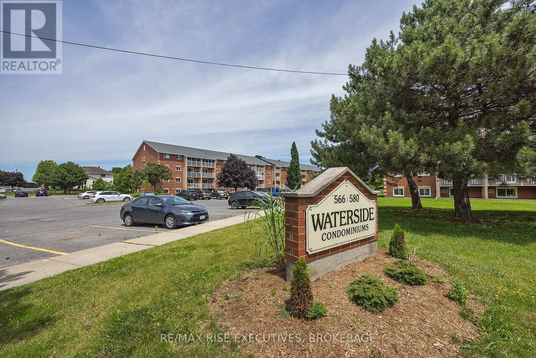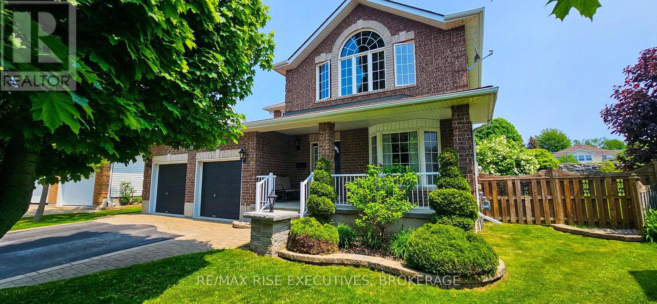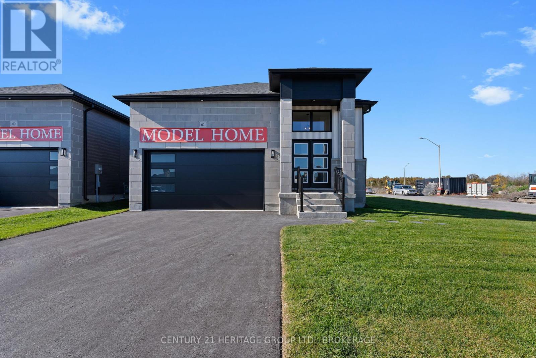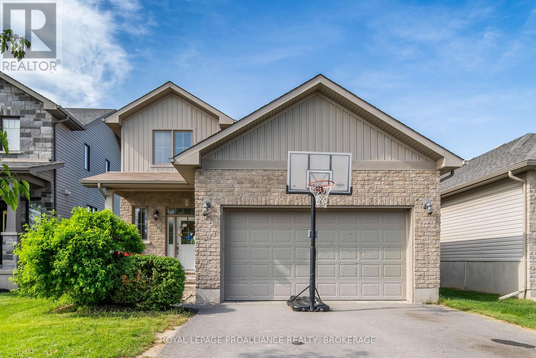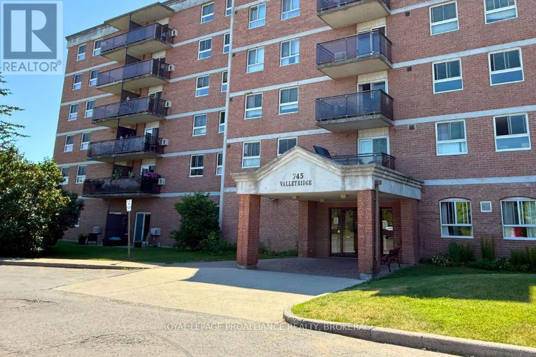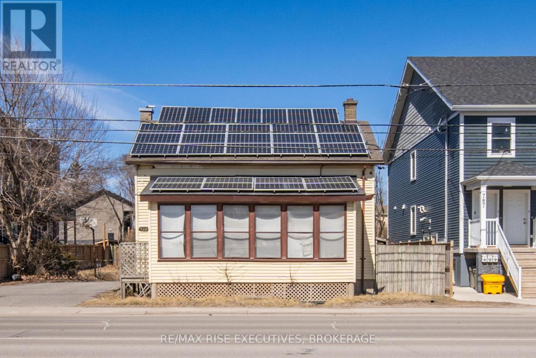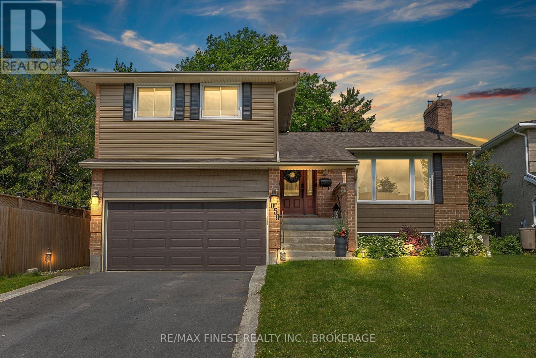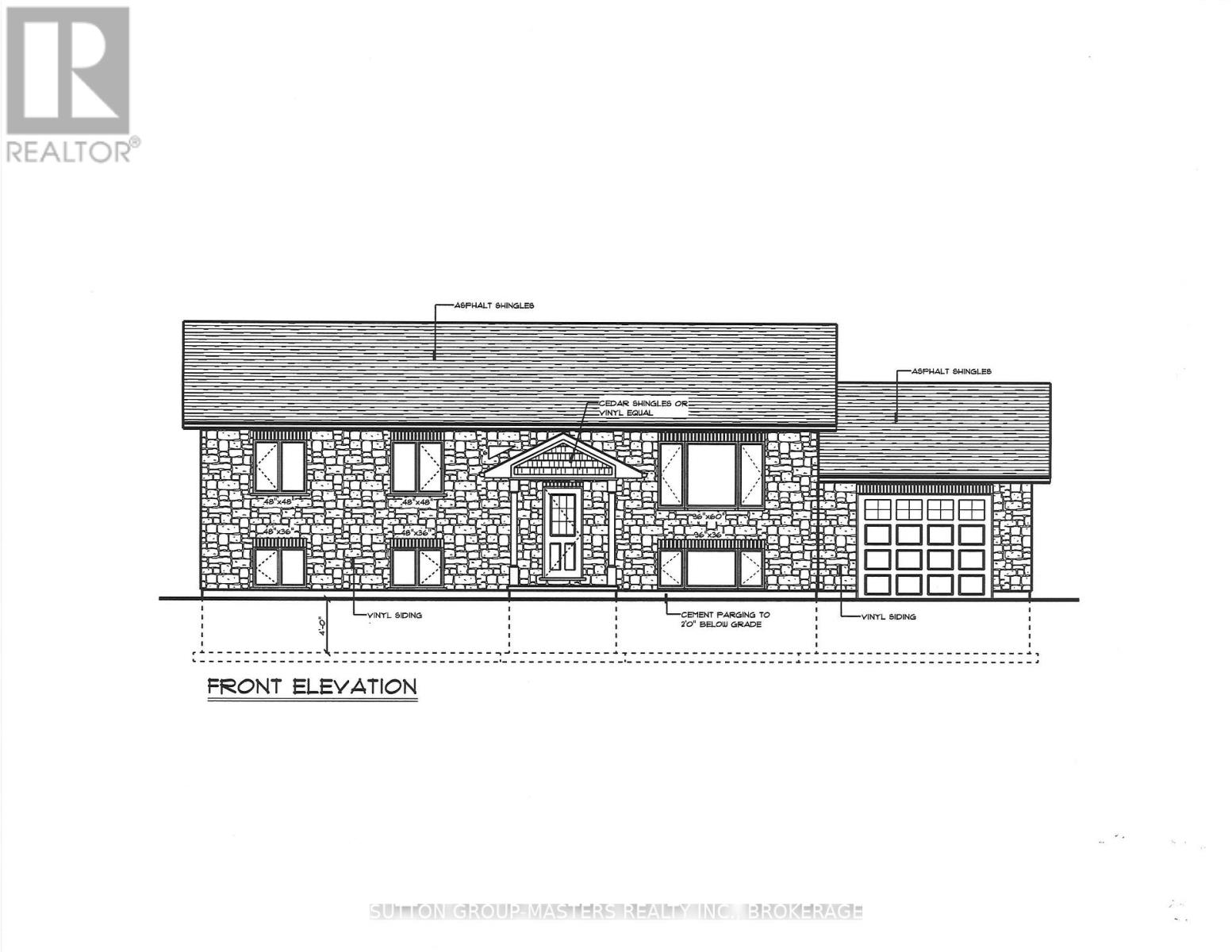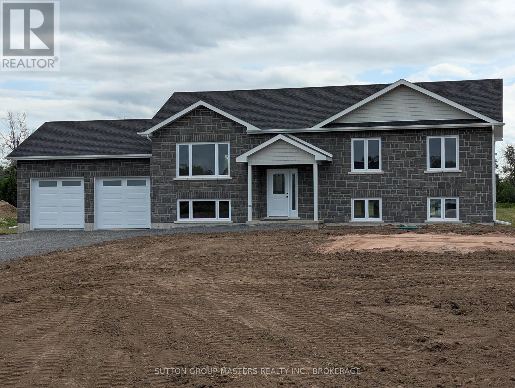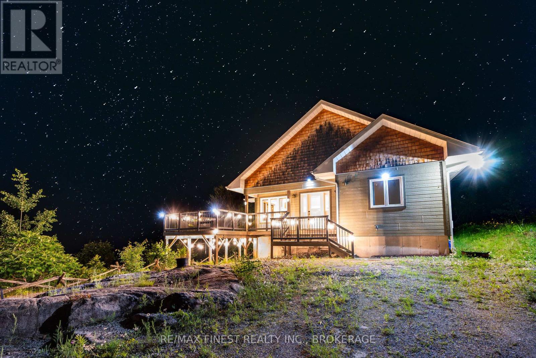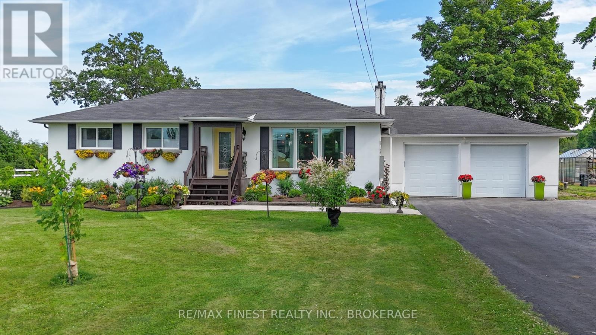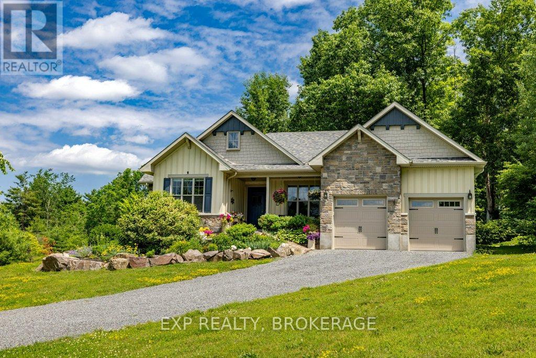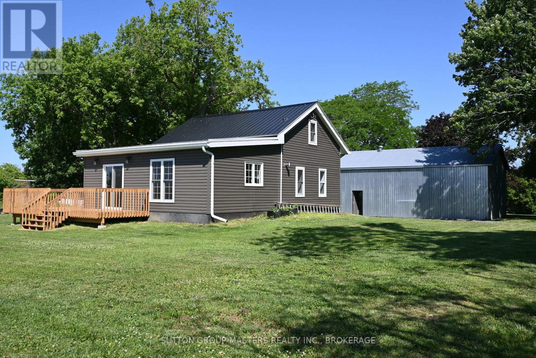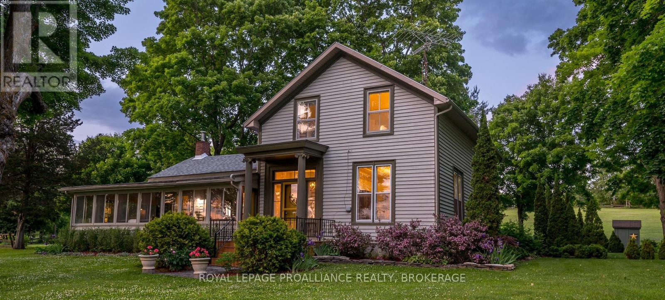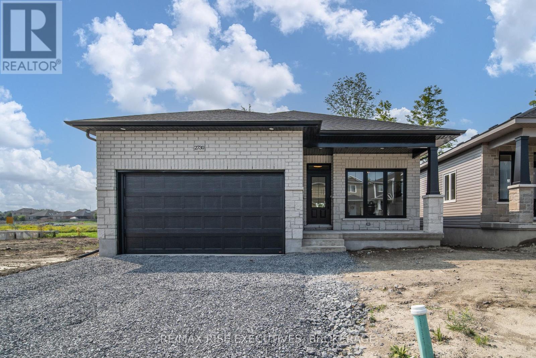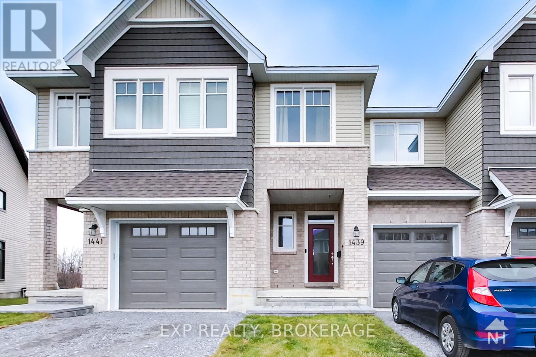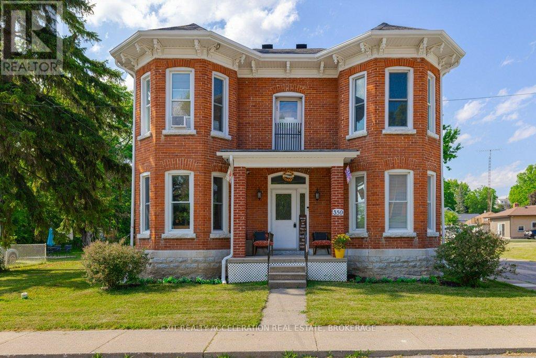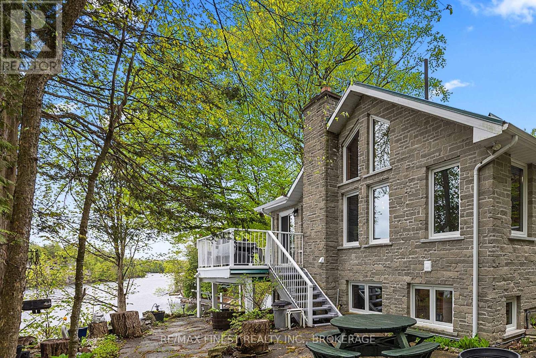2572 Blessington Road
Tyendinaga, Ontario
Welcome to your dream home, a breathtaking custom-built two-story residence that effortlessly combines luxury and comfort. As you approach the property, you'll be greeted by a newly paved circular driveway, and an attached two-car garage that adds convenience and ample space for parking. The grand entrance is truly a sight to behold, featuring large, elegant wood beams that exude a timeless charm and glandular appeal. Step inside and immerse yourself in a sun-drenched space where an open-concept design seamlessly unites style and functionality. The expansive kitchen is a chef's delight, complete with a large center island, generous pantry, and a dining area that invites lively gatherings and memorable moments. The spacious living room, bathed in natural light, offers the tranquility of a serene retreat. Open the patio doors to a welcoming deck, perfect for an afternoon unwind, and enjoy your private above-ground pool with picturesque views of the peaceful pond beyond. Completing the main level is a chic 2-piece bathroom, a versatile den or office space for those who work from home, and a convenient mudroom with direct access to the garage. Ascend the stunning wood staircase to the second floor, where every detail has been crafted with care. Discover three beautifully appointed bedrooms and a well-equipped laundry room with a sink for added ease. The primary bedroom is a true oasis, featuring a walk-in closet and a luxurious 4-piece ensuite that promises relaxation with its indulgent soaker tub and sleek glass shower. The lower level offers even more, leading you to a vibrant finished recreation room, a perfect canvas for family entertainment or personal retreat. This level also includes a fifth bedroom, a 4-piece bathroom, and a generous utility room with abundant storage. This spectacular home is your sanctuary, where every corner is designed to inspire and comfort. Embrace the elegance, the space, and the breathtaking viewsthis is a property not to be missed! (id:28880)
Mccaffrey Realty Inc.
118 - 580 Armstrong Road
Kingston, Ontario
Welcome to 580 Armstrong Rd., Unit 118! This priced-to-sell spacious two-bedroom corner unit is spacious and has beautiful private and greenspace views. The living room/dining room area offers ample space for relaxation and entertaining. The kitchen boasts plenty of cupboards and counter space for your culinary needs. Both bedrooms are generously sized, along with an additional den/storage room. Conveniently located close to shopping amenities and parks, the condo building also features an elevator and laundry facilities in the building. One parking spot included in plus the visitor parking. This property is ideal for first-time buyers or investors. Flexible possession. Don't miss the opportunity to make this your new home sweet home! (id:28880)
RE/MAX Rise Executives
1983 Legacy Court
Kingston, Ontario
Location, location, location! Nestled on a quiet cul-de-sac within Kingston's highly sought-after Conservatory Pond Subdivision, this impressive 2780 sq. ft. home offers the perfect setting for your family to grow. You'll love the huge pie-shaped lot providing exceptional privacy, with no rear neighbours and backing onto a stunning limestone wall adorned with beautiful perennial gardens. Attached double car garage and front covered porch. Step inside through the grand French door entry into a spacious main hall, where a circular staircase immediately captures your attention as a focal point. The main level boasts a formal living room and a separate dining room, perfect for entertaining. The comfortable main floor family room, complete with a cozy gas fireplace, offers an ideal space for everyday relaxation. The good-sized kitchen features a central island and a large pantry, making meal preparation a breeze. Upstairs, you'll find four generously sized bedrooms, providing ample space for everyone. The huge primary bedroom is a true retreat, featuring a luxurious 5-piece ensuite bathroom. A second full bathroom serves the other bedrooms, and for added convenience, there's a 2-piece powder room on the main floor, bringing the total to 2.5 baths. The full, unfinished lower level presents an incredible opportunity to expand your living space. This area could easily be transformed into a 6-bedroom, 4-bathroom home with a large recreational area, perfect for a growing family's needs. This meticulously maintained home has been cherished by its original owners, who have lovingly raised their family here. Now, it's time for a new family to infuse their personal touches and create lasting memories in this fabulous home. Beyond the doorstep, this prime Kingston location truly shines. You're just minutes away from great schools, parks, Lake Ontario, golf, and a variety of shopping destinations. (id:28880)
RE/MAX Rise Executives
58 Dusenbury Drive
Loyalist, Ontario
Welcome to the Legacy Model Home, built by Golden Falcon Homes, an impeccably crafted 2,600 sq ft two-storey residence that seamlessly blends thoughtful design with elevated finishes throughout. Built to showcase the best of modern living, this home is situated on a premium lot and offers a refined lifestyle with extensive upgrades, impressive functionality, and stunning curb appeal. From the moment you arrive, the upgraded full elevation siding and striking stone front façade set the tone for what lies inside. Step through the door into a spacious main floor with 9-foot ceilings, oversized black-framed windows, and a dedicated den or study perfect for remote work or a quiet retreat. The heart of the home is the showstopping kitchen featuring a designer colour package, quartz backsplash, and under-cabinet lighting that highlights the attention to detail. Enhanced with pot lights throughout, upgraded lighting, and elegant finishes, the space flows seamlessly into a warm and inviting breakfast area and living area anchored by a gas fireplace. Up the oak staircase, you'll find a thoughtfully designed second-floor laundry room for convenience and comfort. The upper level is finished with laminate flooring throughout and features generously sized bedrooms, including a luxurious primary suite. This is truly a haven. The ensuite bathroom is a retreat in itself, complete with a glass and tile shower, freestanding tub, and dual sinks offering both style and function. Additional highlights include upgraded interior and exterior lighting, air conditioning, a glass shower in the main bath, and ten exterior pot lights that accentuate the home's exterior in the evening. As a fully finished model home, this property is more than just move-in ready; it's a true showcase of craftsmanship, value, and modern luxury. If you're looking for a home that stands out in every way, the Legacy is the one you've been waiting for. (id:28880)
Century 21 Heritage Group Ltd.
182a Brooks Point Road
Rideau Lakes, Ontario
Lakefront retreat on beautiful Opinicon Lake! This property is located at the end of a private lane and includes a 4-season cottage or home, a 2-car detached garage and an additional building that could be used as a storage shed or bunkie. The lot is 1.5 acres in size and offers a private setting with elevated westerly views over the lake perfect for enjoying sunsets! The house has been nicely updated and features 1 bedroom on the main level and 3 bedrooms on the lower level as well as a full bathroom on each level. The main level also has cathedral ceilings, a gorgeous wood burning fireplace and a large deck. The main area is open and bright with large windows bringing in the sunshine. In addition to the bedrooms and bathroom on the lower level, there is also a family room, utility room and walkout basement. The home is serviced by a drilled well and septic system and heated with a propane furnace as well as the wood-stove. Opinicon Lake is part of the historic Rideau Canal System and offers great boating, swimming and fishing opportunities. The lake also is home to Queens University Biological Station, James H. Fullard Nature Reserve and The Opinicon Resort. This is a fantastic opportunity to own a waterfront property on the Rideau System! (id:28880)
Royal LePage Proalliance Realty
121 Blakely Street
Loyalist, Ontario
Welcome to 121 Blakely St, a captivating 3+1 bedroom, 4-bathroom family home situated on a premium lot that backs onto a park - this property offers the perfect blend of comfort and convenience. Step inside and discover an inviting open concept layout featuring a spacious kitchen, dining, and living area that ensures seamless interaction among family and friends. The main level boasts elegant hardwood and ceramic flooring, enhancing the overall look and feel of the home. The large windows not only bring in ample natural light but also provide picturesque views of the park. A fully finished lower level with upgraded laminate floors adds valuable extra space featuring a rec room, a den, a fourth bathroom and unfinished storage/laundry area. Upstairs, the sleeping quarters include a primary bedroom with an ensuite and a spacious walk-in closet. Two more bedrooms and another full bathroom ensure that each family member enjoys their own private space. The partially fenced large yard with a brick patio offers a tranquil view of the park, perfect for outdoor gatherings, watching the kids kick the soccer ball around or a quiet evening enjoying nature. The exterior of the home is just as impressive with a double wide paved driveway leading to a two car attached garage with a garage door that embodies the essence of a true hockey family (New garage door quote available). New improvements include a furnace (2022), air conditioning (2022), and fresh paint in the lower level (2024), all adding to the home's appeal and functionality. Embrace the opportunity to reside in a community that supports a vibrant and active lifestyle, all within walking distance to schools, medical centers, parks, J.R. Henderson Recreation Center (currently being upgraded), Foodland, shopping and much more. Experience a comfortable and convenient lifestyle at 121 Blakely St the perfect place to call home. (id:28880)
Royal LePage Proalliance Realty
611 - 745 Davis Drive
Kingston, Ontario
Affordable centrally located condo close to all amenities. Carpet free, updated bathroom, 6th floor unit with serene view from the balcony. Outdoor pool for those hot days. Ample guest parking. (id:28880)
Royal LePage Proalliance Realty
789 King Street W
Kingston, Ontario
Prime Opportunity Near St. Lawrence College! This generous 65' x 132' lot offers investors, Prime Opportunity Near St. Lawrence College! This generous 65' x 132' lot offers investors, developers, and visionary buyers exceptional potential. While planning, zoning review, and due diligence are required to ascertain full development potential better, the property's size and location alone make it a standout opportunity worthy of review. The existing home features four spacious bedrooms and two full bathrooms, providing functional living space ideal for rental income or short-term occupancy while you plan your next move. Bonus: the property features a solar panel system, helping to offset utility costs. Located just minutes from St. Lawrence College, public transit, parks, and shopping, this property is perfectly positioned for student housing, multi-residential development, or a custom project (subject to City of Kingston approval). Surrounding properties have already begun impressive transformations don't miss your chance to be part of this rapidly evolving neighbourhood. Book your showing today! (id:28880)
RE/MAX Rise Executives
1059 Pembridge Crescent
Kingston, Ontario
Immaculate 4-Level Side Split in Sought-After Bayridge Neighbourhood. Welcome to this beautifully maintained 3+1 bedroom, 2 bathroom home nestled in the heart of Kingston's desirable Bayridge community. Perfectly situated on a quiet, tree-lined street, this spacious 4-level side split offers comfort, privacy, and stylish updates throughout. The front foyer leads into an inviting living room filled with natural light and beautiful hardwood floors that are through out the main living areas. The updated kitchen is a chefs dream, featuring stunning quartz countertops, custom cabinetry, and modern finishes that blend functionality with elegance. Enjoy casual meals or your morning coffee in the sun-soaked dining area, then relax in the spectacular sunroom overlooking the lush, private backyard oasis. This home offers an abundance of space, including an additional above-ground family room perfect for movie nights, a home office, or a cozy retreat. The lower level features a walk-out basement that leads directly to a secluded patio and hot tub ideal for unwinding after a long day. Three generously sized bedrooms are located on the upper level, while the versatile fourth bedroom (or den/office) is on the lower level, offering flexible living arrangements for guests, teens, or multigenerational families. Two full bathrooms complete the home, thoughtfully designed for everyday comfort and convenience. Outside, you'll fall in love with the spectacular, fully fenced backyard an entertainers dream and a peaceful haven with mature trees and plenty of room to play or garden. Located close to excellent schools, parks, shopping, and just minutes from Kingston's west-end amenities, this is an amazing opportunity to own a move-in-ready home in a family-friendly neighbourhood. Don't miss your chance to make this stunning Bayridge gem your own! (id:28880)
RE/MAX Finest Realty Inc.
103-2 Galbraith Road
Stone Mills, Ontario
Custom-built homes by Terry Grant Construction, an accredited Tarion home warranty builder with a 30-year reputation for quality and attention to detail. Choose from one of our existing models or customize as desired. Complete home packages from $729,990.00. Available: Two, 4-acre building lots, side by side, each with its own well. Open and wooded areas for your future home. Very scenic and private setting, within a few minutes walk to the boat launch on Varty Lake, with public access. Set within a rural community with five five-minute drives to village amenities of Yarker, which include: grocery, LCBO, library, daycare centre, waterfront playground and park, churches, fire hall, home-based businesses, and so much more. Camden East is within 4 minutes, and is the place to get your gas, pizza takeout, LCBO outlet, and local produce and baked goods. Central to Kingston and Napanee, with an 18-minute drive in either direction. (id:28880)
Sutton Group-Masters Realty Inc.
103-1 Galbraith Grove Road
Stone Mills, Ontario
Custom-built homes by Terry Grant Construction, an accredited Tarion home warranty builder with a 30-year reputation for quality and attention to detail. Choose from one of our existing models or customize as desired. Complete home packages from $799,990.00. Available: Two, 4 acre building lots, side by side, each with its own well. Open and wooded areas for your future home. Very scenic and private setting, within a few minutes walk to the boat launch on Varty Lake, with public access. Set within a rural community with five five-minute drives to village amenities of Yarker, which include: grocery, LCBO, library, daycare centre, waterfront playground and park, churches, fire hall, home-based businesses, and so much more. Camden East is within 4 minutes, and is the place to get your gas, pizza takeout, LCBO outlet, and local produce and baked goods. Central to Kingston and Napanee, with an 18-minute drive in either direction. (id:28880)
Sutton Group-Masters Realty Inc.
2092 Beach Road
Frontenac, Ontario
Welcome to 2092 Beach Road- a stunning, year-round waterfront retreat on the shores of pristine Shawenegog Lake. Set on 2.1 private acres with clean, deep, rocky shoreline and panoramic lake views, this exceptional property looks across to Crown land, offering total privacy and direct access to swimming, boating, fishing, and stargazing in one of Ontario's darkest sky areas. Built in 2015, this well-appointed 5-bedroom, 2.5-bath bungalow offers over 3,000 sq. ft. of finished living space and sleeps 11+ guests. Whether you're seeking a full-time home, family cottage, or short-term rental, this fully furnished property is Airbnb-ready (yes-including beds, kitchenware, patio furniture, and more!). The open-concept main floor features vaulted ceilings, a dining area that seats ten, a stylish living room with a stone gas fireplace, and a wall of windows framing the lake. The kitchen includes a large quartz island and ample storage. Cozy nooks throughout provide spots for reading, music, or a home office. This level also includes three bedrooms, a full bath, and a laundry/half bath combo. The walkout lower level offers two additional bedrooms, a spacious rec room with a pool table, TV, and lounge area (all included), a full bathroom, and a large utility/storage room. Outdoor living includes a wraparound deck, a massive screened-in porch, a cozy gazebo, and a campfire area. Down by the water, you'll find a dock with storage and a few included kayaks and canoes- perfect for launching your next adventure! A private laneway provides ample parking and room for future outbuildings. Enjoy sunrise coffee on the deck, evenings by the fire, and a proven setup for rental success. Bonus features include Starlink high-speed internet and an electric car charger. Located near Hwy 7 with easy access to Ottawa, Kingston, and Toronto. Close to Bon Echo Park, scenic trails, caves, and charming villages with groceries and everything you need. A rare, move-in ready lakefront gem. (id:28880)
RE/MAX Finest Realty Inc.
1012 Applewood Lane
Frontenac, Ontario
Welcome to Applewood Estates, an exclusive waterfront community with deeded lake access and a boat slip, all just 20 minutes north of Kingston. This custom-built, 3,200 sq. ft. all-brick two-storey home blends timeless elegance with modern amenities. Featuring three generously sized bedrooms and 2.5 baths, the home boasts engineered maple hardwood throughout, with tile in all wet areas. The main floor includes a spacious kitchen with floor-to-ceiling maple cabinetry, quartz counter-tops, gas stove, 30" stainless apron sink, and a 10' x 4' island with bar fridge and seating for five. The impressive 10' x 5.9' walk-in pantry is equipped with maple cabinetry, quartz counter-top, soaker sink, and open shelving. Adjacent to the kitchen, you'll find a formal dining area and a cozy family room with vaulted ceiling and wood-burning fireplace. The main floor also includes a private office and an oversized mud/laundry room off the garage entry, complete with cabinetry, sink, and quartz counter-top. Custom maple staircase leads to the second level, where the primary bedroom offers a luxurious 5-piece ensuite featuring a 3' x 6' glass shower with bench, double sinks, soaker tub, and a walk-in closet. The second floor also features a bright 25' x 24.9' family room with 11'+ vaulted ceiling, an electric fireplace, and rough-in for a wet bar. Additional highlights include a 25' x 25' double-car garage with main floor entry and direct basement access, 10' poured foundation, and 9' ceilings on both the first and second floors. The exterior walls are spray-foam insulated, plus wrapped in OSB, and foam board insulation. Modern comforts include reverse osmosis drinking water to the fridge, water softener, UV light system, forced air propane furnace with air conditioning, an owned on-demand propane hot water heater, and exterior soffit lighting. Bell and WTC Fiber high-speed Internet are available. (id:28880)
RE/MAX Service First Realty Inc.
2853 Highway 15
Kingston, Ontario
Welcome to this beautifully renovated 3-bedroom, 2-bathroom bungalow, nestled on approximately 10 scenic acres of prime countryside. Perfectly blending modern updates with rural charm, this move-in-ready home offers exceptional comfort and lifestyle versatility. Step inside to an airy open-concept layout, where the spacious living and dining areas seamlessly connect to a chef-inspired kitchen. Bright and welcoming, the space is bathed in natural light from oversized windows that offer serene views of the surrounding landscape. The fully finished lower level features large windows and a separate entrance, offering excellent potential for an in-law suite or multi-generational living. Enjoy year-round living in the generous sunroom, which provides direct access to a new deck and an attached oversized 2-car garage. Whether entertaining guests or enjoying quiet moments, this space is a true retreat. Outside, the property is a hobby farmers dream complete with meticulous landscaping, chicken coop, shop, and a large driving shed. The fenced backyard provides a safe and secure space for pets or play. This rare offering combines comfort, functionality, and rural elegance in one perfect package. Just move in and start living your dream country lifestyle! Easy commute to 401 and downtown. (id:28880)
RE/MAX Finest Realty Inc.
13 - 1071 Cranberry Cove Lane
Frontenac, Ontario
Welcome to this custom-built bungalow set on 4.52 private acres in the desirable Cranberry Cove Estates. With views of Cranberry Lake, your own pond, and a wooded backdrop, this home offers peace, privacy, and space to enjoy every season. The main level features 3 bedrooms, including a beautiful primary suite with walk-in closet and a 5-piece ensuite with soaker tub and glass shower. Tall ceilings and large windows bring in natural light throughout. The great room and dining area are accented by 10 coffered ceilings, crown molding, wide-plank hickory hardwood, and a gas fireplace with stone surround. At the heart of the home, the chefs kitchen is both functional and high-end quartz countertops, shaker cabinets, tiled backsplash, and a massive 8' island with prep sink. Premium appliances include a 36 gas cooktop, double wall ovens, wine fridge, French-door refrigerator, micro drawer, and two dishwashers. Two car garage with entrance through the mud room. Downstairs, the fully finished basement nearly doubles your living space with 2 additional bedrooms, a full bathroom, a family room, games area, dry bar, home gym, and plenty of storage. Step outside and enjoy the surroundings: a covered front porch with lake views and rock gardens, and a large covered back deck overlooking your own pond and the forest. There's even a fire pit area perfect for relaxing to the sound of frogs at dusk. With over 3,400 sq. ft. of finished living space, custom finishes throughout, and only 35 minutes to Kingston, this is the rare rural retreat that truly has it all. (id:28880)
Exp Realty
5175 Front Road
Frontenac Islands, Ontario
Welcome to the charming and historic village of Stella on Amherst Island. Just minutes from the ferry dock, this beautifully renovated home offers a perfect blend of modern comfort and rural tranquility. Thoughtfully updated from top to bottom, the home features brand-new windows, electrical, kitchen, bathroom, flooring, fresh paint, a durable metal roof, new siding, spacious deck, spray foam insulation, furnace, reconditioned well and water equipment. Its truly move-in ready. The main floor offers a bedroom, full bath and laundry making it ideal for single level living. Set back from the road and backing onto open farm fields, the property combines the convenience of village living with peaceful views. A lovely water view adds to the appeal. You will also find two detached garages on the property, a fully insulated single-car garage and an expansive second garage or workshop, perfect for hobbies, storage, or future projects. Directly across the road lies the municipal dock, offering excellent swimming and easy access to the water, providing all the enjoyment of waterfront living without the premium price. Amherst Island is a hidden gem, known for its rich wildlife and serene lifestyle. Its not uncommon to see deer wandering through the yard or owls perched on the fenceposts. Homes in the village rarely come to market, don't miss this unique opportunity to be part of this extraordinary community. (id:28880)
Sutton Group-Masters Realty Inc.
330 Colebrook Road
Stone Mills, Ontario
Embrace the charm of a bygone era in this beautifully restored 3-bed, 2-bath home, nestled along the serene Napanee River in Colebrook. This striking 1 3/4 story residence masterfully blends modern upgrades with rich historic character. As you step through the front door, high ceilings and large bright windows welcome you, showcasing the original architectural features that define a home built in 1875. The living room features original pine flooring and a stunning tin-embossed ceiling. The kitchen stands as a culinary masterpiece, boasting granite countertops, built-in, stainless-steel appliances, a wood-burning fireplace, a central island, and a cozy kitchen nook. The mudroom, with its built-in cabinetry, coat closets, oodles of storage and utility sink, offers convenient access to your yard with two exits. The captivating 3-season sunroom adorned with hand-scraped hardwood floors, is an idyllic space for relaxation on rainy spring days or to simply enjoy a book or morning coffee. The main floor also includes a formal dining room, a laundry room, and a bedroom with generous closet space and a 2-pc ensuite. Ascend to the second floor, enhanced by striking large-plank pine flooring, where you'll discover two bright large bedrooms, both featuring walk-in closets, along with an immaculate 4-pc bathroom. Outside, the property boasts an oversized 2-car garage, spacious rear deck with propane BBQ hookup, large garden outbuilding, and beautiful gardens, inviting you to create unforgettable memories with family & friends on warm summer evenings. Watch the children jump from the bridge into the mill pond all summer long, and hear the soothing sound of water flowing over the dam every day. Conveniently located adjacent to a beautiful conservation park, steps to the Napanee River, minutes from the Cataraqui Trail and the village of Yarker, and a mere 20-minute drive from both Kingston and Napanee. Don't miss your chance to experience the perfect fusion of past and present! (id:28880)
Royal LePage Proalliance Realty
2710 Delmar Street
Kingston, Ontario
Introducing "The Gabriel", a custom bungalow by Marques Homes in Sands Edge. A fluid 1,508 sq/ft of living space with a long list of standard features with a thoughtful and proven design. Prepare for a bright and open-concept main floor with a custom kitchen with quality quartz countertops, undermount sink, pot & pan drawers, under-cabinet lighting, and soft closing doors and drawers throughout. The design includes a living room with a trayed ceiling, a natural gas fireplace, and access to the rear yard. Practicality meets style with a main floor laundry room leading to a double car garage. Future residents can expect three bedrooms on the main floor, highlighted by a master suite with a walk-in closet and an ensuite bathroom boasting a glass-enclosed tiled shower. The lower level will offer flexibility for customization, with plans for a three-piece rough-in bathroom, 9' ceilings, perimeter insulation, and pre-installed drywall. Additional standard features include engineered hardwood and tile flooring, quartz countertops throughout, and a central air conditioning unit. Located with convenience in mind, close to Kingston Transit bus stops, Highway 401, parks, everyday shopping amenities, and much more. Don't upgrade for quality; build where quality is standard. Experience the Marques Homes difference today! Photos and renderings are for example purposes, not exactly as shown. (id:28880)
RE/MAX Rise Executives
1439 Summer Street
Kingston, Ontario
Discover this beautiful townhome by Tamarack, the Eton model. This home offers more than 1,800square feet of above grade living space. Not to mention the finished rec-room downstairs. This home features 3 bedrooms, 2.5 baths. Enjoy an open concept layout with high ceilings, tile and wood floors, and stainless appliances. The kitchen also features stone countertops, ample cabinetry, a walk-in pantry, and island with under-mount double sink. The living room has a gas fireplace and patio door leading to the back yard. Upstairs, the primary bedrooms boasts a walk-in closet and 4-piece ensuite with separate tub and shower. Two more bedrooms, a second 4-piece bathroom, and separate laundry room offer convenience for the entire family. Located close to schools, parks, CFB, RMC, and downtown Kingston. Call today for your private viewing. (id:28880)
Exp Realty
359 Thomas Street
Deseronto, Ontario
Welcome to this beautifully renovated 5-bedroom, 2-bath home that seamlessly blends character with modern comfort. From the moment you step inside, you will notice the soaring ceilings, abundant natural light, and charming bay windows that create a warm and inviting atmosphere throughout. The spacious kitchen features bright cabinetry, built-in appliances and a unique copper farmhouse sink. The living room offers flexible functionality: use it as two separate spaces or open the oversized doors to create one expansive area, ideal for entertaining and family gatherings. An impressive third-floor attic space offers an additional 800 sq ft - ready to be transformed into a playroom, studio, or extra living area. Outside the covered porch is perfect for summer BBQs or cool off in the new above-ground pool (2025). The large backyard also features a shed with hydro - ideal for storage or workshop. This home has seen extensive updates including: Roof, soffit, fascia (2024 with 35 yr warranty), basement insulation (2025) and all new doors and windows to be completed in the coming months. This property is the perfect place for your family to call home. Don't miss your chance to own this beautifully upgraded gem! (id:28880)
Exit Realty Acceleration Real Estate
631 Highway 96
Frontenac Islands, Ontario
Wolfe Island. Stunning views of the water, where the St. Lawrence meets lake Ontario, greet you from the front picture window of this 1960s built, all brick bungalow. Situated just a few minutes from the hub of Marysville, this 2+ one bedroom, 1.5 bath home on just over an acre of land has a ton of potential. A classic bungalow in design with a large living room, dining area, kitchen, the 2 bedrooms and 2 baths on the main level, and the lower level with a third bedroom, rec room and laundry area, offering vast space and welcoming your finishing touches. The attached double garage has inside access to the basement and provides great storage. Wonderful location, incredible views- bring your design ideas and make this one shine! (id:28880)
Royal LePage Proalliance Realty
8126 Perth Road
Frontenac, Ontario
Just a short drive from downtown Kingston and a quick jaunt into Westport, nestled among more than 20 varieties of mature trees, on spring fed Buck Lake and in the Canadian Shield, this prestigious stone, raised bungalow is waiting for you to call home. The main floor boasts floor to ceiling windows and patio doors to the wrap around deck and clear, 180 degree view of Crown land including exclusive direct sight of the famous local landmark, Pulpit Island with the iconic "Devil's Pulpit". The lower level, which is a walk-out, has two additional bedrooms (that could be 3), a 4-piece bathroom, laundry closet, cozy rec room with propane fireplace and like upstairs, floor to ceiling windows and patio doors so that you never lost the view. You walk out into a three season space under the deck, here you'll spend many nights playing cards/games. Just a few steps from the main house is a beautiful 4 season guest house, complete with a single/double bunk bed, toilet, sink and outdoor shower. Take the stone steps down to the crystal clear and deep shoreline, pop open the cabana and host the best dock party around! There is plenty of room on the dock for all sorts of activities and the original solid boat house is ready, waiting to house your watercraft of choice. The period style of the building's living space (2,250 sq ft) is enhanced by artful, expansive and expensive landscaping of local stone and materials; patios, pathways, limestone steps, iron railings, border rock fences, 2 large rough cut board and batten pine sheds, with steel roofs to match the main house! Upgraded Septic system, Brand new Kohler-Generator, and Bunkhouse Cabin. This is a home that needs to be seen and experienced in person. so come see today! *Property is also listed For Lease, with rent-to-own options!* (id:28880)
RE/MAX Finest Realty Inc.
705 - 1000 King Street W
Kingston, Ontario
Welcome to this beautifully updated 7th floor condominium offering unobstructed views over Lake Ontario Park and the sparkling waters of Lake Ontario. Located in the heart of the city, this 2 bedroom and 2 bathroom suite features an open-concept living space filled with natural light and a balcony off the living room - perfect for enjoying morning coffee or evening sunsets by the lake. Inside, you'll find in-suite laundry and storage, and a thoughtfully designed layout that blends comfort and functionality. This unit also includes a prime underground parking space with additional storage. The well-managed building boasts impressive amenities including indoor pool, sauna, hot tub, fitness centre, tennis courts, workshop, party room, library, guest suite and a roof top terrace ideally situated across from the Cataraqui Golf and Country Club and steps from trails, parks, and transit, this waterfront condo delivers the best of city living with nature at your doorstep. (id:28880)
Royal LePage Proalliance Realty
2000 Brewer Road
Frontenac, Ontario
This custom-built waterfront home was built in 2009 and offers 280 feet of deeded shoreline on Sharbot Lake. This rare gem offers incredible views, a versatile layout, and unmatched waterfront access all within an hour of Kingston and 40 minutes to Perth. Step onto the expansive wraparound deck with sleek glass railings, where panoramic views of the lake stretch out before you perfect for morning coffees or sunset wine. The main floor welcomes you with an airy open-concept layout, rich hardwood floors, powder room and cozy living room with a propane fireplace. The chef's kitchen is a showstopper offering solid wood cabinetry with crown moulding, granite countertops, double oven and propane range. The main-level primary suite features a 4-piece ensuite, generous closets, and laundry. Upstairs, you will appreciate the vaulted ceilings, two additional bedrooms, 4pc bathroom, and a spacious family room boasting a second propane fireplace and a walkout to a private upper balcony. Need more room? There is a full basement which offers plenty of storage space and opportunity to add your finishing touches. Not to mention the triple-level garage/boathouse! Park all your water toys at the driveway level, with a fully enclosed boat house at the water, and a third-storey loft just waiting for your creative touch. There are endless options - A guest suite, studio, rental, Airbnb, and plenty more. Whether you're seeking a retirement haven, family cottage, or investment, this property checks every box. Don't miss your chance to own a slice of paradise. (id:28880)
Sutton Group-Masters Realty Inc.


