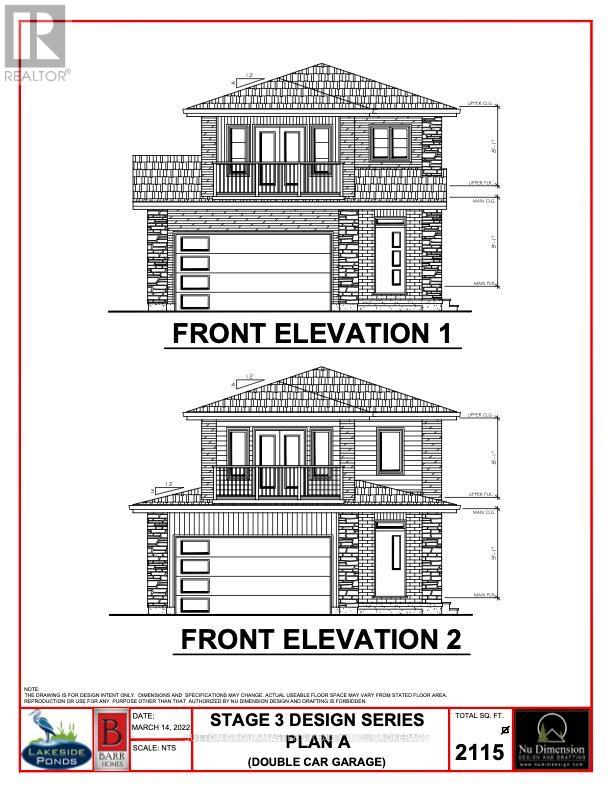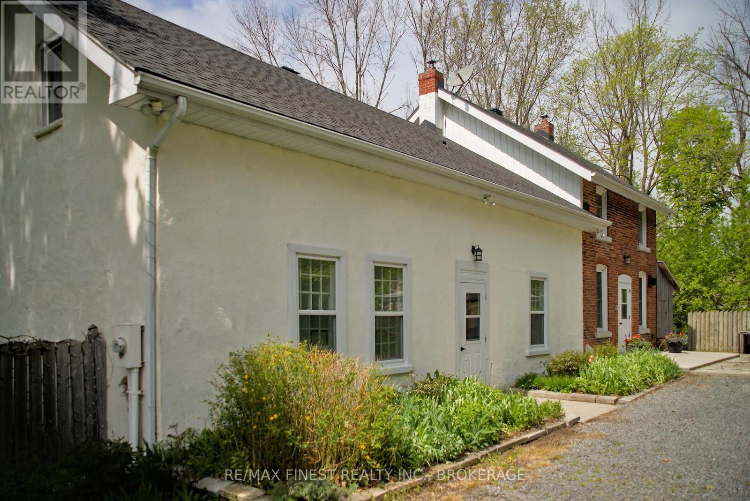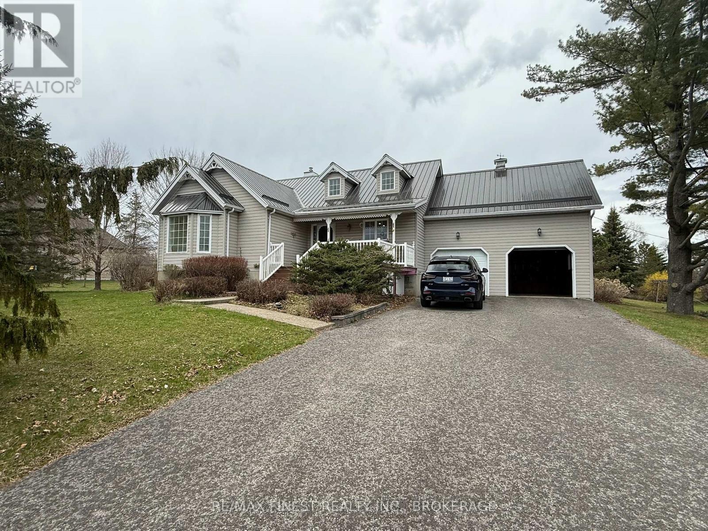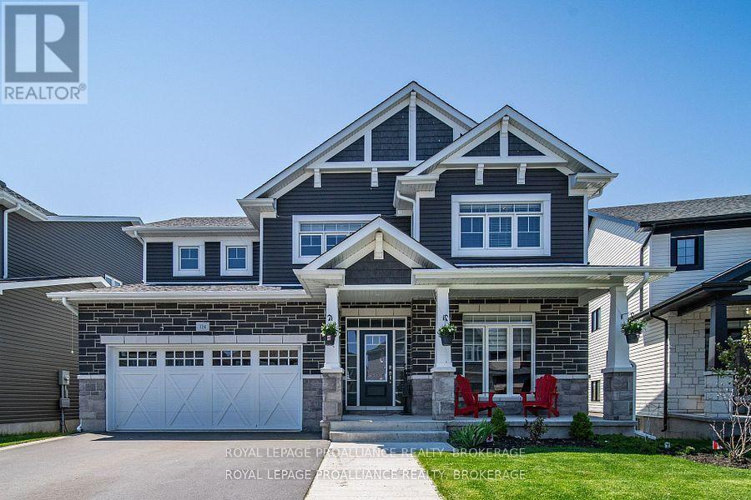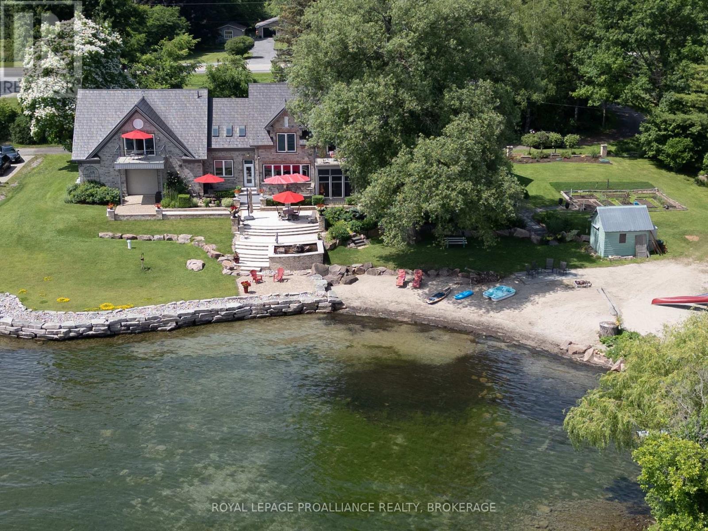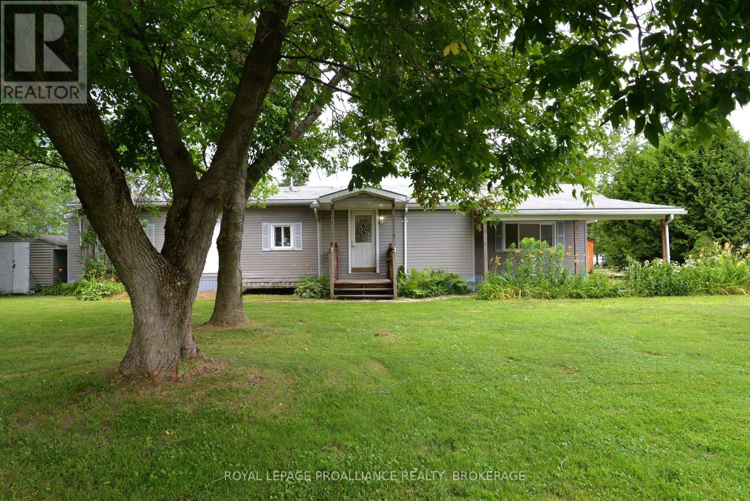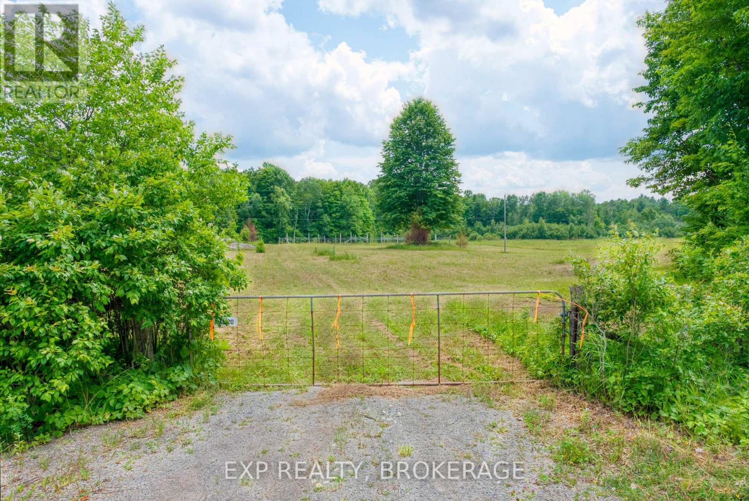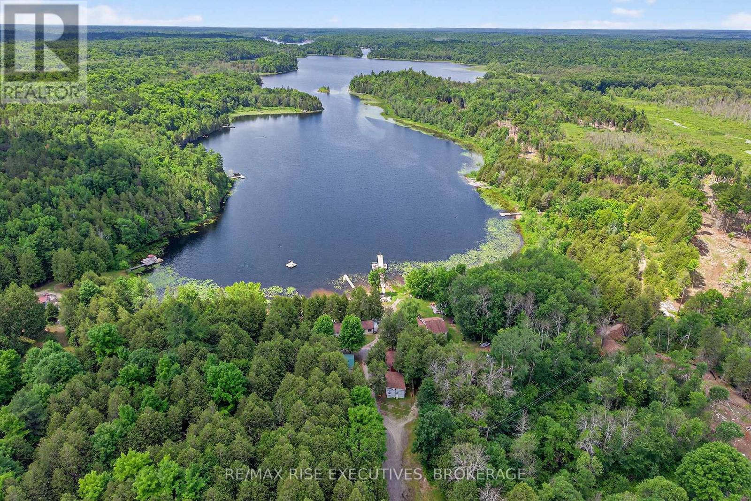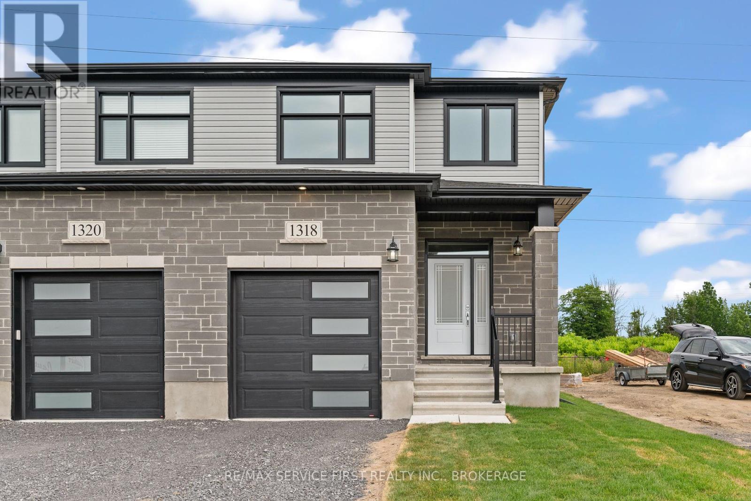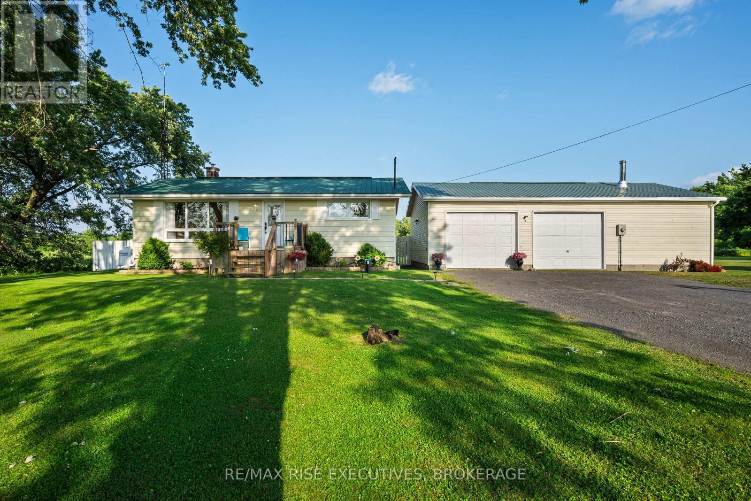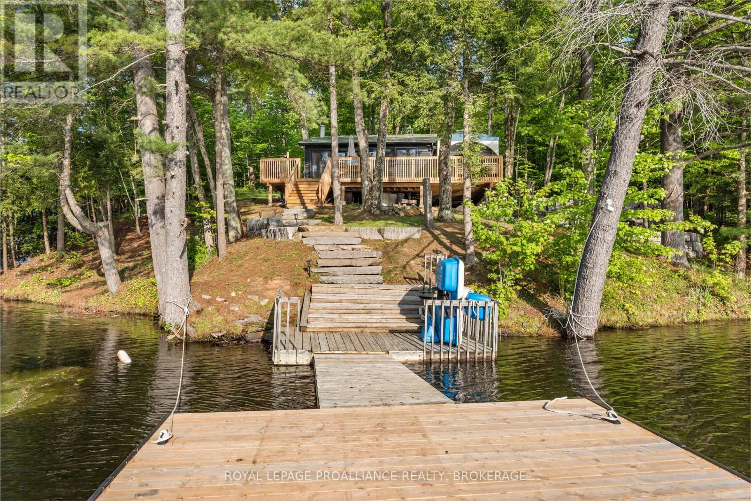255 Pratt Drive
Loyalist, Ontario
Welcome to this gorgeous new listing located in Amherstview, Ontario on Pratt Drive. This soon-to-be built, brand new single-family detached home is perfect for those looking for a modernized yet comfortable home. With a total square footage of 2,115, 4 bedrooms and 2.5 bathrooms on a 40 foot lot this home is sure to please! Upon entering the main level you will find 9'flat ceilings complimented by delicate white coloured walls, quartz kitchen countertops with soft close kitchen drawers, a main floor powder room, and a mudroom just off the kitchen with garage access. The open concept kitchen creates the perfect space for entertaining or relaxing while watching a flick with the family! On the second level is where you will find 4 generous sized bedrooms including the primary bedroom with a 4pc. ensuite bathroom, walk-in closet, and double doors leading to a covered balcony above the garage. The home features tiled flooring in all wet rooms and hardwood flooring on the main floor, hallways, living room, dining room, and kitchen, with carpet on the stairs and the second floor. Better yet, personalize your home by selecting quality kitchen and bathroom cabinets and counter tops from Vendors Interior Packages. Do not miss out on your opportunity to own this stunning home! (id:28880)
Sutton Group-Masters Realty Inc.
2750 Front Road
Frontenac Islands, Ontario
This remarkable historic waterfront home on Amherst Island is a rare opportunity to own one of the island's earliest residences, with roots tracing back to circa 1800. Set on 1.34 acres with approximately 250 feet of shoreline on the North Channel of Lake Ontario, the property blends original charm with extensive updates for modern comfort. The stucco-over-stone section is believed to be the original farmhouse built by M. Dennee, a tenant farmer, and features early Georgian elements such as a period mantlepiece, original doors, and trim. In the mid-1800s, a triple-brick addition was constructed by James Patterson, merging two homes into one elegant residence. Inside, many original features remain intact, while substantial renovations-completed with permits-have added insulation, updated wiring and plumbing, and modern finishes. The kitchen boasts granite countertops, wide board floors, and an exposed limestone wall with a woodstove. High ceilings and large windows create light-filled spaces throughout. The home offers 3 bedrooms, 2 bathrooms, a main-floor family room with propane fireplace, and a bright studio or office. The primary suite includes a walk-in closet, ensuite bath, and laundry. Outside, enjoy mature trees, perennial gardens, a limestone patio, terraced landscaping, and a pebble beach. A mooring block is ready for your sailboat, and additional structures include a boat shed and woodshed. Located just a short ferry ride from the mainland, this is a lovingly restored piece of Amherst Island's history-ready for its next chapter. Amherst Island is one of eastern Ontario's best-kept secrets. This property is just a 20-minute ferry ride from the mainland at Millhaven, with regular service running year-round. The island is known for its welcoming community, scenic cycling routes, birdwatching, and peaceful pace of life-all within reach of Kingston, Toronto, Ottawa, and Montreal. (id:28880)
RE/MAX Finest Realty Inc.
4602 Deer Run Way
Frontenac, Ontario
On the edge of Sydenham Lake at the Village of Sydenham your new home awaits. The amenities of the bustling historic village including schools, shops, restaurants and more can be accessed by a 3 minute car ride or walking on the new sidewalk or for leisurely strolls along the lake saunter down the street to the Cataraqui Trail ( which is a nice level bike trail too ).The home is an immaculately cared for 1800 sf bungalow on a gorgeous private two acre lot with no rear neighbours and plenty of trees and room to play, highlighted by a 2 level, double gazebo deck perfect for summer evenings. Plenty of large bright windows and 3 sets of patio doors bring the outside in. Where you can find a beautiful new kitchen with quartz counters, plenty of drawers and a large pantry. 3 bedrooms and 2 full bathrooms including an ensuite off the master that also features a new bay window and patio doors to the deck. A large central living room with high ceilings is the focal point of the home. Lower level has a 39 foot long rec room with an entire wall of book cases and an electric fireplace and an office, along with massive amounts of storage . A new furnace and a super nicely designed metal roof looks after the essential expenses. A large heated workshop is perfect for the hobbyist. All ready to go, allowing you to move right in and enjoy this wonderful rural setting with amenities close by on the shores of one of the nicest deep water lakes in the area. Why not have it all. (id:28880)
RE/MAX Finest Realty Inc.
724 Riverview Way
Kingston, Ontario
Welcome to this stunning four-bedroom, executive-style home, finished from top to bottom. Set on a prime lot with no rear neighbours, this residence seamlessly combines luxury and convenience. Situated in a sought-after neighbourhood, you'll enjoy easy access to local amenities including shops, schools, and parks. Inside, the home features spacious, beautifully designed interiors with high-end finishes throughout, offering a perfect balance of elegance and comfort. The open-concept layout is ideal for both family living and entertaining, with a gourmet kitchen, expansive living areas, a floor-to-ceiling fireplace and large windows that bathe the space in natural light while showcasing seasonal water views. The fully finished walkout basement provides additional living space and leads to the backyard, where you'll find an above-ground pool your private oasis. With no rear neighbours, you'll enjoy ultimate privacy in your tranquil retreat. Whether relaxing in peace or hosting gatherings, this home is the perfect setting for making lasting memories. (id:28880)
Royal LePage Proalliance Realty
147 1000 Island Parkway
Leeds And The Thousand Islands, Ontario
Welcome to 147-1000 Islands Parkway a rare chance to make riverside living your reality. Just 2 km from town and nestled along 70 km of scenic biking trails, this custom-designed home is your private gateway to the best of nature, convenience, and luxury. Set on the breathtaking St. Lawrence River with over 400 feet of pristine waterfront and your very own private beach, this property is the perfect setting for tranquil living or unforgettable gatherings. Inside, more than 6,000 sq ft of thoughtfully crafted space await, featuring 4 spacious bedrooms and 4 bathrooms designed with both relaxation and entertaining in mind. Wake up in your expansive primary suite and step into a charming screened-in porch to start the day with a dose of peace and river breeze. At the heart of the home, the bright open-concept kitchen is a dream for any chef, complete with a walk-in pantry and direct access to a generous deck perfect for summer meals with a view. The homes exceptional indoor-outdoor flow continues with three inviting outdoor patios, offering serene spaces to unwind, entertain, or simply soak in the landscape. A 3-car garage and ample storage round out this one-of-a-kind offering. Whether you're hosting friends, raising a family, or escaping the hustle, this riverside haven on one of the most sought-after stretches of the 1000 Islands Parkway is ready to welcome you home. (id:28880)
Royal LePage Proalliance Realty
4313 E. R. Orser Road
South Frontenac, Ontario
Located in the welcoming community of Meadowoods Park, this adult lifestyle mobile home offers comfort, convenience and a wonderful sense of privacy. Situated on a large lot with no neighbors on one side, the property provides extra space and tranquility - ideal for relaxed senior living. Enjoy the ease of single-level affordable living with an efficient layout that includes a spacious living room with a pellet stove, eat-in kitchen to patio doors with a covered deck perfect for morning coffee or evening visits - rain or shine. There is a small office, 3 bedrooms and a 4 piece bath with laundry. The carport offers room for 2 vehicles while ample visitor parking close by makes hosting friends and family a breeze. Whether you are downsizing or simply seeking a peaceful low maintenance lifestyle in a friendly, established park, this home is a standout opportunity. (id:28880)
Royal LePage Proalliance Realty
Pt Lt 18 Con 10 Fifth Lake Road
Central Frontenac, Ontario
This versatile 4.78-acre lot is the perfect place for your new home. A gated entrance and treeline provide privacy from the road. Just beyond is a large field waiting for your modest home or extravagant estate. There is plenty of space for all the extras- a pool, workshop, garage, gardens, or orchard. Behind the field lies the sheltered quiet of the woods. This forested area adds a pleasant diversity to the property, making it everything your heart desires. Hydro lines are on the lot, as well as an A-frame shed that can be used for storage, and trellis posts that can be used for starting an orchard, vineyard, or as part of your garden. This is a great location- less than an hour to Kingston or Napanee- and the Fifth Depot Lake boat launch is only minutes away. This is the place where you can realize your dreams, feel fulfilled and celebrate life with family and friends. (id:28880)
Exp Realty
1264 Cox Road
Frontenac, Ontario
Welcome to Camp Walleye! This incredible waterfront property offers a rare opportunity to own a thriving seasonal retreat. Featuring six fully equipped cabins, a cozy bunkie, and a spacious main house, this property has consistently operated at over 85% occupancy from May to mid-October. Beyond accommodations, Camp Walleye generates additional revenue through boat, canoe, and kayak rentals, a convenience store with food and supplies, propane tank rentals, firewood sales, and even rented beach day passes on quieter weekends. For those looking to expand operations, this property offers huge potential for year-round income! With direct access to prime ice fishing waters, well-traveled skidoo trails, and a growing demand for winter getaways, extending the rental season could significantly increase revenue. Cater to ice fishing enthusiasts, snowmobilers, and winter adventurers by offering cozy cabin stays, equipment rentals, and warm-up amenities. Whether you're looking for an investment property, a family-run business, or your own private getaway with income potential, this opportunity is not to be missed. Don't miss your chance to own this well-established and beloved lakeside retreat! (id:28880)
RE/MAX Rise Executives
1318 Ottawa Street
Kingston, Ontario
New Garnet Model originally built by Greene Homes in Creekside Valley! Move right in to this beautifully finished 3-bedroom, 1625 sq/ft semi-detached home, completed in April 2025. Located in the desirable Creekside Valley subdivision, just west of the Cataraqui Town Centre, this home blends modern comfort with thoughtful upgrades and a functional layout. The main floor offers a bright open-concept design with a stylish kitchen, dining, and living area perfect for everyday living and entertaining. You'll love the upgraded island with eating bar, quartz countertops, elevated cabinet uppers, and pot lights that add warmth and sophistication. A convenient 2-piece powder room completes the main level. Upstairs, you'll find a spacious laundry room, three generous bedrooms, including an impressive primary suite featuring a walk-in closet and a sleek ensuite bath. Additional features include: Paved driveway, cement walkways and 8' garage door, ENERGY STAR qualified HRV, High-efficiency gas furnace & central A/C, Stone countertops throughout, Partially finished basement with rough-ins for a bathroom, kitchen, and laundry, offering great potential for future development Creekside Valley is known for its parks, green spaces, and interconnected walking trails, a welcoming, family-friendly community in a prime west-end location. Do not miss your chance to own this newly built home without the wait! (id:28880)
RE/MAX Service First Realty Inc.
3642 Perth Road
Frontenac, Ontario
This move-in ready family home in Inverary offers bright, open-concept living with two bedrooms and a full bath on the main level. The updates don't stop, from a bright white kitchen to a propane fireplace, is crisp, open and with updated flooring. Downstairs, the finished basement has in-law suite potential with separate rear access, two bedrooms, a full bath, rec room, and laundry. The propane furnace was updated in 2019, and the home is wrapped in low-maintenance metal siding with a steel roof. Enjoy a large triangular lot with mature trees, a poured concrete pad ready for a future pool, and a nice front porch plus back deck. Two garages offer space for vehicles, tools, and even a full workshop. Just 10 minutes to the 401 and minutes from the Loughborough lake & Colin's lake enjoy peaceful country living without the long commute. Book your showing before it's too late! (id:28880)
RE/MAX Rise Executives
55 Oak Shores Crescent
Frontenac, Ontario
Bob's Lake. 55 Oak Shores. Completely Renovated waterfront property w/ excellent privacy. Professionally landscaped including new Retaining Walls, Expansive Decking, Firepit, Stone Steps & brand new Deck. Cozy 2 bedroom cottage w/ Pine Plank flooring throughout. Cozy up to the Woodstove on a cold night or look out to the water's edge through your 16' ft. Glass Patio doors. New Windows. Updated Kitchen & Bathroom. Steel Roof. Lake Water Intake with all new plumbing and water equipment. Virtual Tour and 3D Floor Plans available. (id:28880)
Royal LePage Proalliance Realty
410 - 675 Davis Drive
Kingston, Ontario
Location, Location, Location. Welcome to 675 Davis Drive, suite 410, an attractive sought-after condominium residence, ideally located close to shopping and many amenities. This spacious, highly desirable 1475 sq ft suite features 3 bedrooms, 2 full bathrooms and a bright solarium. The kitchen is spacious enough to accommodate a breakfast table. Additionally, there is a separate dining area for formal dining that flows into the living room. The solarium features large windows and is ideal for lounging, reading, or to enjoy your favourite drink! The generous sized primary bedroom includes walk-through closets and an ensuite bathroom with walk-in shower. You'll appreciate the convenience of in-suite laundry with extra storage room. Your ownership includes an underground deeded/dedicated parking spot with a handy storage cabinet. Also included: stove, fridge, dishwasher, washer and dryer. Enjoy the regular community activities, connecting with neighbours, year-round indoor pool, meeting/party room with kitchen, library, pool table, outdoor patio, community BBQ area and landscaped garden. The building is well maintained. 675 Davis Drive is ideally located close to shopping and amenities (Farm Boy, Shoppers Drug Mart, Tim Hortons, Starbucks). And within just a short drive are Costco, Canadian Tire, Cataraqui Mall, Library and restaurants. (id:28880)
RE/MAX Rise Executives


