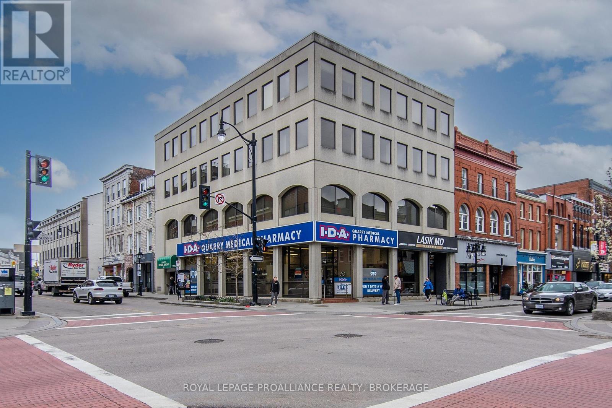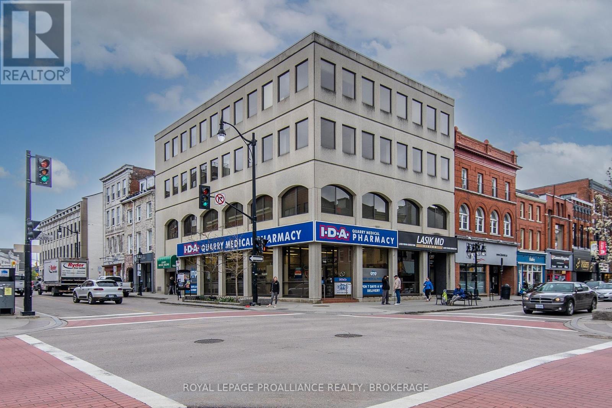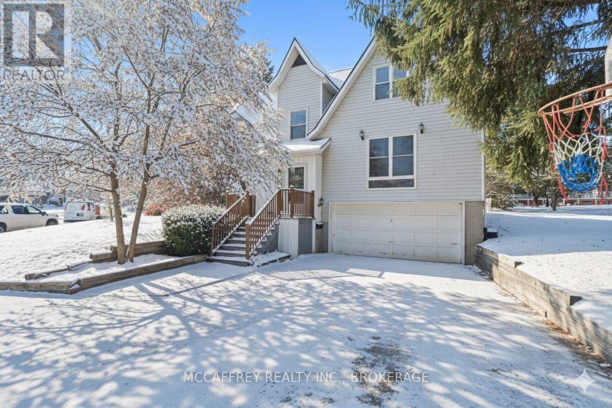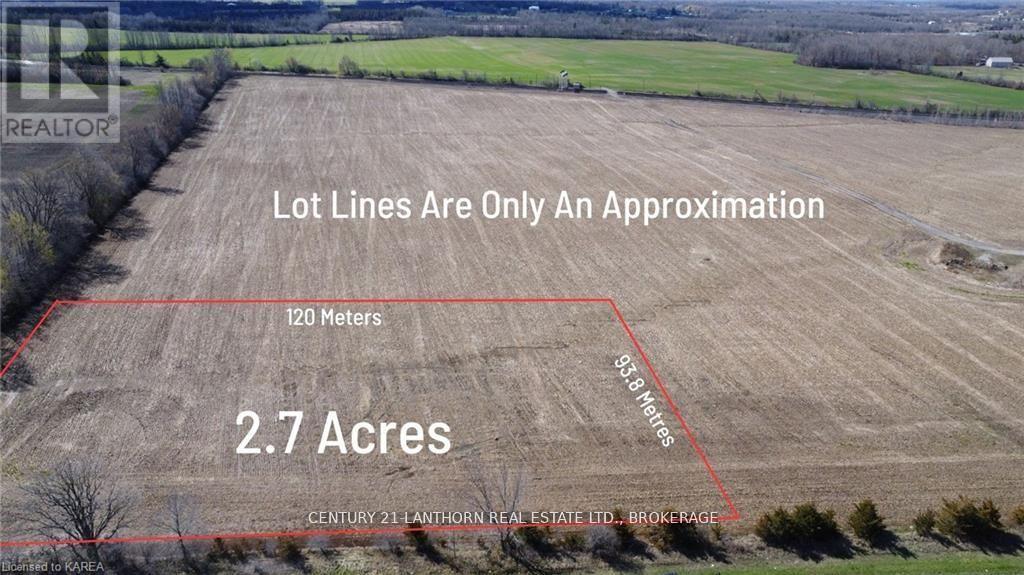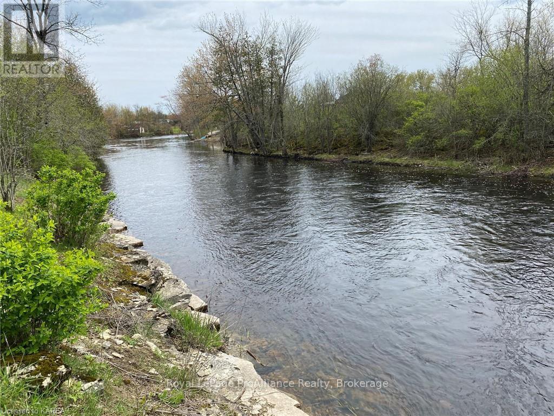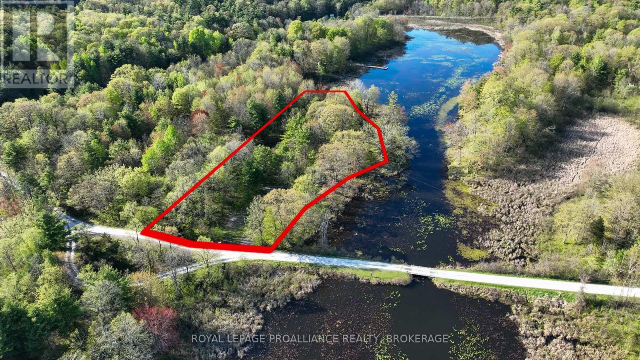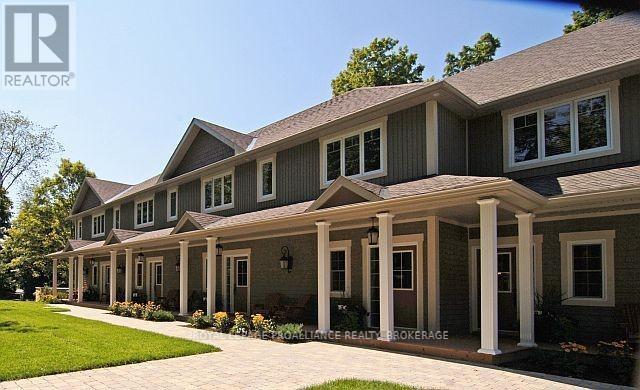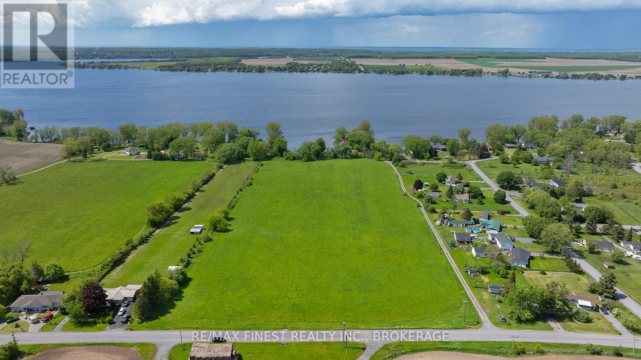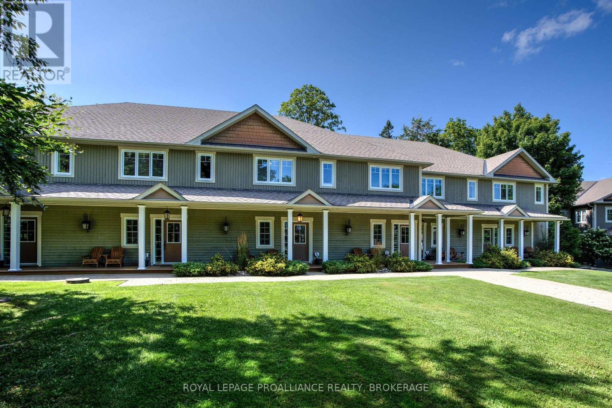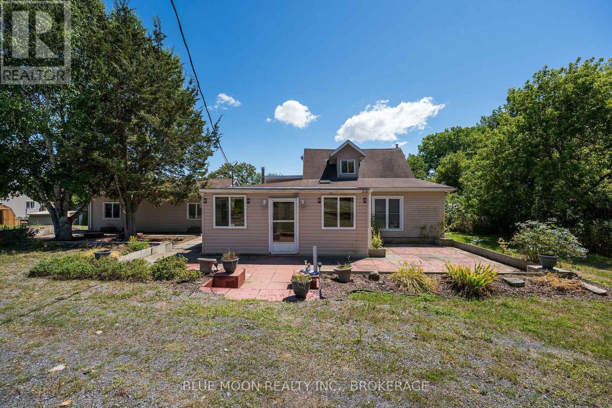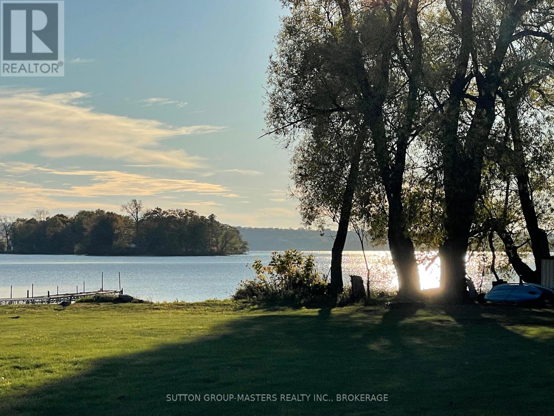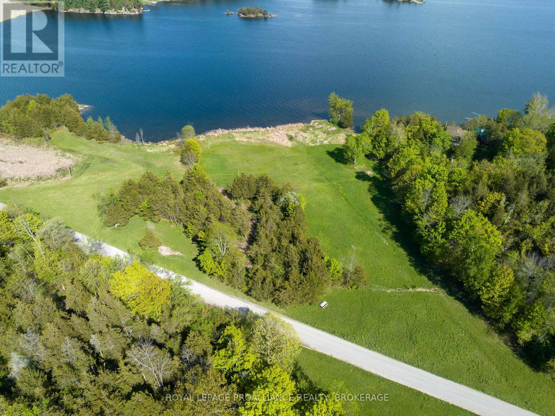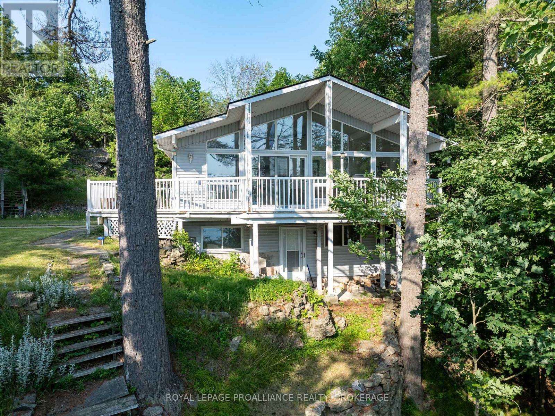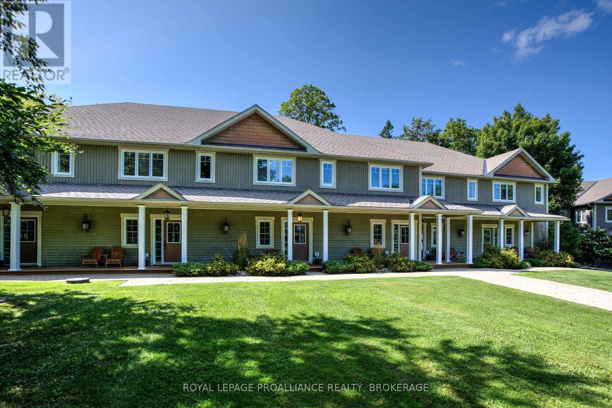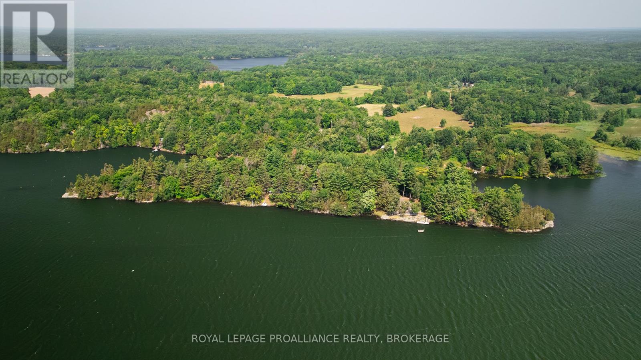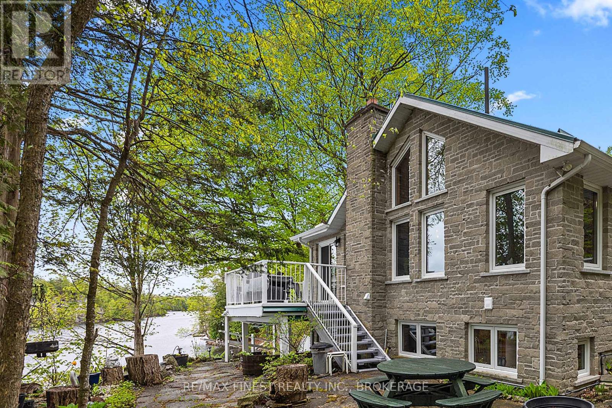202 - 100 Princess Street
Kingston, Ontario
Centrally located office space in the heart of downtown Kingston, offering one of the lowest net rental rates in the downtown office market at just $7.60 psf net. The property is ideally situated near Hotel Dieu Hospital and features a ground-floor pharmacy for added convenience. Suite 202 is 3,181 sf and is well suited for a wide range of professional office users. The existing build-out is particularly attractive for medical or health-related uses, while remaining flexible for other professional occupancies. This suite is located on the upper floors, accessed via a prominent main street entrance on Wellington Street,, with elevator access as soon as you walk into the building. Parking is available via street parking, with immediate access to the Hansson Memorial Parking Garage, located just steps from the building entrance. The Landlord is prepared to offer tenant incentives and flexible lease terms for qualified tenants, making this an excellent opportunity for businesses seeking a downtown presence while evaluating or expanding within the Kingston market. The location offers immediate proximity to the waterfront, restaurants, courthouses, Queen's University, and key downtown amenities, creating a highly walkable and amenity-rich environment for employees and clients alike. (id:28880)
Royal LePage Proalliance Realty
401 - 100 Princess Street
Kingston, Ontario
Centrally located office space in the heart of downtown Kingston, offering one of the lowest net rental rates in the downtown office market at just $7.60 psf net. The property is ideally situated near Hotel Dieu Hospital and features a ground-floor pharmacy for added convenience. Suite 401 is 2,438 sf and is well suited for a wide range of professional office users. The existing build-out is particularly attractive for medical or health-related uses, while remaining flexible for other professional occupancies. This suite is located on the upper floors, accessed via a prominent main street entrance on Wellington Street,, with elevator access as soon as you walk into the building. Parking is available via street parking, with immediate access to the Hansson Memorial Parking Garage, located just steps from the building entrance. The Landlord is prepared to offer tenant incentives and flexible lease terms for qualified tenants, making this an excellent opportunity for businesses seeking a downtown presence while evaluating or expanding within the Kingston market. The location offers immediate proximity to the waterfront, restaurants, courthouses, Queen's University, and key downtown amenities, creating a highly walkable and amenity-rich environment for employees and clients alike. (id:28880)
Royal LePage Proalliance Realty
Pt Lt 18-19 Front Road
Loyalist, Ontario
Rare 24-acre waterfront parcel on Amherst Island featuring over 1,100 ft of clean Lake Ontario frontage. This exceptional property offers privacy, panoramic lake views, and a mix of open land and mature trees. Ideal setting for a private residence, family retreat, or future investment. Enjoy excellent swimming, boating, and idyllic island living with year-round ferry access just minutes away. A unique opportunity to own one of the island's large waterfront holdings. (id:28880)
Royal LePage Proalliance Realty
1 Slash Road
Greater Napanee, Ontario
Welcome to this charming 2-story home nestled within the inviting confines of Napanee, offering a harmonious blend of comfort, functionality, and modern updates. Situated within the town limits, this residence boasts a wealth of features that promise a relaxed and convenient lifestyle. The main level offers a welcoming living room, inviting kitchen and dining room, as well as a laundry room and is further enhanced by a well-appointed bedroom that offers a restful sanctuary. A 3-piece bath on this level adds an element of convenience and completes the well-thought-out main floor design. The second level has 3 additional bedrooms and a 4-piece bath. The lower level reveals a finished rec room, a versatile space ideal for leisure and entertainment. This area presents endless possibilities, from hosting game nights to creating a home theater. A 2-piece bath adds to the convenience of this lower level space, making it an ideal retreat. Step outside and be greeted by a lovely yard, attached 2-car garage offering both parking convenience and additional storage space and paved drive. This home boasts a series of updates, including a metal roof installed in 2022, the bathroom in 2021, and furnace and A/C were upgraded in 2014. Situated on a corner lot this home offers an amazing spot to call home. (id:28880)
Mccaffrey Realty Inc.
Lot 21 County Road 17 Road
Stone Mills, Ontario
This is a great opportunity to build your future! Beautiful Lot on a quiet road just on the outskirts of the quaint village of Newburgh which offers many amenities including a Bakery, Pharmacy, Gas Station and more! This property borders the Cataraqui Trail. There is a drilled well producing 10 Gallons per minute and Hydro is on the road. Please do not walk the property without a Realtor present. (id:28880)
RE/MAX Finest Realty Inc.
00 Belleville Road W
Tyendinaga, Ontario
Build your dream home here! This 2.7 acre lot is in and ideal location, while retaining a rural feel, it is just minutes away from Napanee, Belleville and Prince Edward County. Close to the 401 for an easy commute to Kingston or Belleville. The lot is cleared, flat and will have well installed before completion of severance. This blank canvas can be whatever you want it to be. Build your dream home here! This 2.7 acre lot is in and ideal location, while retaining a rural feel, it is just minutes away from Napanee, Belleville and Prince Edward County. Close to the 401 for an easy commute to Kingston or Belleville. The lot is cleared, flat and will have well installed before completion of severance. This blank canvas can be whatever you want it to be. (id:28880)
Century 21 Lanthorn Real Estate Ltd.
5405 Petworth Road
Frontenac, Ontario
If you enjoy the sound of flowing water & the peace of the country you might consider this quaint semi-private property on the Napanee River boasts 530ft waterfront with a backdrop of mature trees and an extensive brush patch toward the south end of the property . Maximum building footprint app. 1,400sf. Natural, low-lying shoreline for canoeing or kayaking at one end. There is deeper water and a small islet for seasonal docking, swimming & fishing at the other end. Existing Well on the property, records available upon request. Close to trails for 4-wheeling, snowmobiling, or hiking. See Documents for further details, including the Aerial Plan. (id:28880)
Royal LePage Proalliance Realty
572 Oak Bluffs Road
Frontenac, Ontario
Located in one of eastern Ontario's premier waterfront communities and situated between Bobs Lake and Crow Lake, sits this 9-acre lot that is ready for your designs and dream home. This property has a circular gravel lane in place as well as monthly income from a MICROFIT Solar Panel Installation. There is also an active hydro post with an outlet in place for electricity. There is an outhouse on site to use if you are just looking for a camping property before you build your home. Oak Bluffs Road is a year-round paved road, and the lot is located off of a cul-de-sac at the west end of the community. The towering trees on this lot frame many possible building sites and the rugged, rocky terrain offers a beautiful place to hike and explore. There are also many hiking trails throughout the common lands of this development, along with Crown Land directly to the west and access to a gated paved boat launch area, docking and maybe a quick swim. Bobs Lake is one of the largest lakes in the area stretching about 19 km to the south with a channel connecting to Crow Lake. This is the perfect location for the outdoors person with boating, fishing, hiking, x-country skiing and snowmobiling. Don't miss this spectacular piece of Canadian Shield! (id:28880)
Royal LePage Proalliance Realty
Pt Lt 2 Creek Crossing Lane
Rideau Lakes, Ontario
Affordable waterfront property! This waterfront lot is located on a small bay on Loon Lake, just north of a small bridge on Creek Crossing Lane. The shoreline is natural and there is a dock in place as well as stairs that lead to a shed/bunkie. The lot is nicely treed and has easy access off of the road. The waterfront portion of the lot is zoned EP-B while the back portion is zoned Rural. This property would be an ideal camping retreat or just a place to enjoy nature and also access the Rideau System via a canoe or kayak. Located less than 10 minutes south of Westport great opportunity! Please do not walk property without an agent present. (id:28880)
Royal LePage Proalliance Realty
8-2 - 532 10th Concession Road
Rideau Lakes, Ontario
Welcome to Wolfe Springs Resort! Enjoy fractional ownership at this 4-season vacation property with the use of all the resort amenities and enjoyment of beautiful Wolfe Lake near Westport, Ontario. This two-storey, middle unit villa features 2 bedrooms, 3 bathrooms, large kitchen with granite countertops, stainless steel appliances, sunken living room with propane fireplace and views of the fairway. The master bedroom on the upper level is expansive and features a soaker tub and ensuite bath. The villa comes fully furnished and stocked with all you need to enjoy your 5 weeks at the lake including a washer and dryer tucked away in a hallway closet on the upper level. Make use of the recreation room, theatre room, boat house, canoes, kayaks, paddle boats, bicycles, shared golf carts and barbecue and fire pit area. The waterfront is perfect for swimming or boating with a sandy beach and dock available. This villa has the first week in July as a fixed summer week. (id:28880)
Royal LePage Proalliance Realty
0 Third Concession Road
Greater Napanee, Ontario
An exceptional opportunity awaits on 13.5 acres of scenic waterfront land, boasting 225 feet of frontage on sought-after Hay Bay. With expansive views overlooking Long Reach and Prince Edward County, this property offers both natural beauty and development potential. Whether you're dreaming of building a private estate, family retreat, or exploring the potential for a larger residential development, this parcel delivers space, privacy, and breathtaking surroundings. Located just minutes from Prince Edward County's renowned wineries, artisan markets, and culinary destinations, this property blends peaceful waterfront living with easy access to one of Ontario's most desirable regions. A rare combination of size, shoreline, and location. Perfect for visionaries, builders, and investors alike. (id:28880)
RE/MAX Finest Realty Inc.
40 Riverside Drive
Kingston, Ontario
Welcome to 40 Riverside Drive, an extremely rare opportunity to build your waterfront dream home in the highly sought-after Milton Subdivision. This premium waterfront lot, which is a full residential lot on a registered plan of subdivision, backs directly onto the St. Lawrence River, offering stunning views, peaceful surroundings, and from the level rock beach at the base of the lot, provides direct access to world-class boating, the Thousand Islands, and recreational activities. With a generous lot size of 120 ft x 231 ft, theres ample space, along with in-place zoning, to design a spacious residence with room for outdoor living, gardens, and a pool, while still enjoying the tranquility of waterfront living. Whether you enjoy fishing, kayaking, swimming, or simply relaxing by the water, this location is ideal for embracing the best of riverfront living. Families will appreciate being within the boundaries of top-rated schools, including Ecole Maple Elementary School, LaSalle Secondary School St. Martha Catholic School and Regiopolis Notre Dame Secondary School making this an ideal location for building not just a house, but a home. This is your chance to create a custom waterfront retreat in a prestigious neighbourhood known for its scenic beauty, strong sense of community, and convenient access to downtown Kingston and surrounding amenities. Don't miss this exceptional waterfront lot, one of the last undeveloped waterfront residential subdivision lots in one of the areas most desirable settings - your future starts here! (id:28880)
Royal LePage Proalliance Realty
2-5 - 532 10th Concession Road
Rideau Lakes, Ontario
Welcome to Wolfe Springs Resort! Enjoy fractional ownership at this 4-season vacation property with the use of all the resort amenities and enjoyment of beautiful Wolfe Lake near Westport, Ontario. This two-storey, waterview villa features 2 bedrooms, 3 bathrooms, large kitchen with granite countertops, stainless steel appliances, sunken living room with propane fireplace and beautiful views of Wolfe Lake. The master bedroom on the upper level is expansive and features a soaker tub and ensuite bath. The villa comes fully furnished and stocked with all you need to enjoy your 5 weeks at the lake including a washer and dryer tucked away in a hallway closet on the upper level. Make use of the recreation room, theater room, boat house, canoes, kayaks, paddle boats, bicycles, shared golf carts and barbecue and fire pit area. The waterfront is perfect for swimming or boating with a sandy beach and dock available. This unit has the desirable interval 5 as the fixed summer week of mid July each year. (id:28880)
Royal LePage Proalliance Realty
5397 County 9 Road
Greater Napanee, Ontario
Your chance to enjoy the breathtaking views of Lake Ontario from this spacious waterfront home featuring over 190 feet of shoreline on just over 1.5 acres of beautiful outdoor space. This 3-bedroom, 2-bath home includes a spacious private loft, bright sunrooms at both the front and back, an open kitchen/dining area and a cozy living room with a woodstove for those cooler nights. The rear sunroom walks out to a large deck with above-ground pool, perfect for summer entertaining. Recent upgrades provide peace of mind: new paint and flooring throughout, UV water system (2020), septic tank (2020), updated electrical receptacles (2020), outdoor showers (2021), and boat lift (2022). A well-sized garage adds great storage or workshop space. This is a turn-key waterfront property blending charm, functionality, and updates ready for you to enjoy lakeside living at its finest. Town confirmation that an Air BnB would be permitted. (id:28880)
Blue Moon Realty Inc.
Lt 17 Pl 1182 Schenk St
Greater Napanee, Ontario
A Rare chance to own this affordable waterfront. Level west facing Building lot .96 of an Acre waits for you to design and build the home you want in this unique community. Sandy shallow access some reeds that are easily removed but not weedy. This is a popular stretch of water with Fishermen, (quick access by water to the famous Hay Bay) loved by Sailors, and Boaters of all kinds, ideal for Kayaking, Paddle boarding,and swimming too. This sheltered bay off the Adolphus Reach (bay Of Quinte) provides easy boating to many other areas. Picton, Napanee (Hay Bay), or Kingston and beyond, including the Rideau and the Thousand Islands. You will see that some neighbours have docks and lifts extending out from the shoreline. Not a boater? This unique waterfront community is ideal for walking and biking used mainly by local traffic and friendly neighbours. You can safely enjoy the ever-changing scenery as you walk along the waterside roads and observe the resident eagles that are present all year, as well as families of swans, ducks and a wide variety of other bird life. Only a quick drive to the Glenora ferry takes you to Prince Edward County and Picton. Spend the day touring the wineries, explore the many interesting shops, restaurants, venues along the Taste Trail. in Prince Edward County. Or visit the Sand Banks provincial park.This location is an easy drive to Bath with its Weekend Concerts, and Open-air Market in the summer. Bath offers Shops, Restaurants, a Marina, Waterside parks, boat launch, and a Golf course. Further East as you drive along the waterfront you will soon be in Historic Kingston gateway to the Thousand Islands. Napanee and the 401 is also within easy reach. Worth the drive to discover what this area has to offer more than just Beautiful sunsets. Further details and pictures coming soon reach out for more information. (id:28880)
Sutton Group-Masters Realty Inc.
Pt Lt 17 Gananoque Lake Lot
Front Of Leeds & Seeleys Bay, Ontario
Imagine owning approximately 10 acres of land and 458 waterfront on Gananoque Lake! This southeast facing natural shoreline has level access and beautiful views across the lake. There is a designated building site in the middle of the lot surrounded by trees with an approved septic area as well. Gananoque Lake Lane runs through the property, so an open field and a mature tree section are located across the road. Hydro is also located right on the property. This lot is located about 18 minutes north of the town of Gananoque where you will find all amenities you require, plus its a short distance to the Ivy Lee bridge where you can cross over into the USA. Gananoque Lake has a surface area of 1522 acres and a maximum depth of 78 feet. Fishing on the lake is ideal with Catfish, Perch, Largemouth Bass, Northern Pike and many more. Your dream home or waterfront cottage awaits you at this property! (id:28880)
Royal LePage Proalliance Realty
147 1000 Island Parkway
Leeds And The Thousand Islands, Ontario
Welcome to 147-1000 Islands Parkway-a rare chance to make riverside living your reality. Just 2 km from town and nestled along 70 km of scenic biking trails, this custom-designed home is your private gateway to the best of nature, convenience, and luxury. Set on the breathtaking St. Lawrence River with over 400 feet of pristine waterfront and your very own private beach, this property is the perfect setting for tranquil living or unforgettable gatherings. Inside, more than 6,000 sq ft of thoughtfully crafted space await, featuring 4 spacious bedrooms and 4 bathrooms-designed with both relaxation and entertaining in mind. Wake up in your expansive primary suite and step into a charming screened-in porch to start the day with a dose of peace and river breeze. At the heart of the home, the bright open-concept kitchen is a dream for any chef, complete with a walk-in pantry and direct access to a generous deck-perfect for summer meals with a view. The home's exceptional indoor-outdoor flow continues with three inviting outdoor patios, offering serene spaces to unwind, entertain, or simply soak in the landscape. A 3-car garage and ample storage round out this one-of-a-kind offering. Whether you're hosting friends, raising a family, or escaping the hustle, this riverside haven on one of the most sought-after stretches of the 1000 Islands Parkway is ready to welcome you home. (id:28880)
Royal LePage Proalliance Realty
182a Brooks Point Road
Rideau Lakes, Ontario
Lakefront retreat on beautiful Opinicon Lake! This property is located at the end of a private lane and includes a 4-season cottage or home, a 2-car detached garage and an additional building that could be used as a storage shed or bunkie. The lot is 1.5 acres in size and offers a private setting with elevated westerly views over the lake perfect for enjoying sunsets! The house has been nicely updated and features 1 bedroom on the main level and 3 bedrooms on the lower level as well as a full bathroom on each level. The main level also has cathedral ceilings, a gorgeous wood burning fireplace and a large deck. The main area is open and bright with large windows bringing in the sunshine. In addition to the bedrooms and bathroom on the lower level, there is also a family room, utility room and walkout basement. The home is serviced by a drilled well and septic system and heated with a propane furnace as well as the wood-stove. Opinicon Lake is part of the historic Rideau Canal System and offers great boating, swimming and fishing opportunities. The lake also is home to Queens University Biological Station, James H. Fullard Nature Reserve and The Opinicon Resort. This is a fantastic opportunity to own a waterfront property on the Rideau System! (id:28880)
Royal LePage Proalliance Realty
2-10 - 532 10th Concession Road
Westport, Ontario
Welcome to Wolfe Springs Resort! Enjoy fractional ownership at this 4-season vacation property with the use of all the resort amenities and enjoyment of beautiful Wolfe Lake near Westport, Ontario. This two-storey, waterview villa features 2 bedrooms, 3 bathrooms, large kitchen with granite countertops, stainless steel appliances, sunken living room with propane fireplace and beautiful views of Wolfe Lake. The master bedroom on the upper level is expansive and features a soaker tub and ensuite bath. The villa comes fully furnished and stocked with all you need to enjoy your 5 weeks at the lake including a washer and dryer tucked away in a hallway closet on the upper level. Make use of the recreation room, theater room, boat house, canoes, kayaks, paddle boats, bicycles, shared golf carts and barbecue and fire pit area. The waterfront is perfect for swimming or boating with a sandy beach and dock available. Villa 2-10 has two fixed weeks together each year: the last week of summer and the first week of fall. (id:28880)
Royal LePage Proalliance Realty
465k Lyndhurst Road
Leeds And The Thousand Islands, Ontario
Charming turnkey cottage on Lyndhurst Lake - 465K Lyndhurst Road, Lyndhurst, Ontario. Welcome to your lakeside retreat! This 2-bedroom, 1-bathroom, open concept cottage with vaulted ceilings in the living room and primary bedroom is located on Lyndhurst Lake. The cottage is bright and airy with large windows that bring the outdoors in, creating the perfect space to relax or entertain. Enjoy your morning coffee and gorgeous sunsets on the oversized private deck overlooking the lake or spend it around the firepit with friends and family. Two additional buildings on the property are: 10' X 16' storage shed, and 9' X 12' office/bunkie with 60-amp power and hard-wired internet cable with a beautiful view of the lake. An engineered stone seawall and steps were installed (2019) that gives easy access to the water's edge and dock. The gradual sandy/rocky shore is great for kids and dogs playing in the water, or easy access to get in/out of a canoe/kayak. This property is 2.57 acres located in a quiet, peaceful setting on Lyndhurst Lake in Leeds and Thousand Islands. The property is ideal for spending time with family, birdwatching, relaxing on the deck or dock, jumping off the raft, or canoeing/kayaking/boating through the Gananoque Lake system. Highlights: turnkey cottage, metal roof, 5 new windows and a patio door, laminate flooring, 200-amp power in the cottage, new drilled well and UV system in 2023, all year-round deeded access through the campground. Located between Toronto and Montreal and just minutes from the charming village of Lyndhurst, this property offers the best of both worlds - peaceful lakefront living with convenient access to local amenities. (id:28880)
RE/MAX Rise Executives
Lot 2 Trillium Lane
Frontenac, Ontario
Just over 2 acres of vacant land with more than 200 feet of pristine shoreline on the beautiful Cranberry Lake - an ideal spot to build your dream home or cottage. Hydro is available at the road, making future development even more convenient. This rare waterfront offering provides the perfect balance of peaceful lakeside living with easy access to amenities in Seeleys Bay and Kingston, and just a short drive to charming Westport. Conveniently located off the 401, its a great option for buyers coming from the Toronto area. Part of the historic Rideau Canal system, Cranberry Lake offers endless boating opportunities all the way to Ottawa. Whether you're floating on a raft, sipping your morning coffee on the dock, or watching the local wildlife, this is a place to truly unwind and connect with nature. (id:28880)
Royal LePage Proalliance Realty
15355 Front Road
Loyalist, Ontario
A rare opportunity to own a substantial piece of Amherst Island's natural splendor. This property encompasses 44.3 acres of pasture, forest, and an impressive 242.5 metres of shoreline along the North Channel of Lake Ontario. This parcel offers breathtaking waterfront views of Prince Edward County. With zoning designations of "rural" for the southern portion and "shoreline residential" for the northern section, this land provides endless possibilities, whether you envision a private estate, a waterfront cottage, or an investment in agricultural and recreational land. There is potential to sever the property into 3 lots - buyers to perform due diligence with Loyalist Township. The seller has previously rented pasture to a nearby sheep farm, granting the seller a valuable farm tax credit. The weathered barn and remains of a farmhouse are a reminder of the rich heritage of the island.Wake up to the sunrise over the rolling pasture and savor spectacular sunsets over the tranquil waters. This property is a unique opportunity to embrace island life while remaining conveniently connected to the mainland by a short ferry ride.Amherst Island is perfectly situated within easy reach of Toronto, Ottawa, and Montreal. It can only be accessed by ferry which has contributed to the island's cultural and natural heritage landscape preservation, allowing it to remain a hidden gem. The ferry leaves Millhaven hourly at half past the hour. Visitor return fare is $10.50This property is surrounded by electric fences and sheep guard dogs. Please only visit accompanied by a Realtor. (id:28880)
RE/MAX Finest Realty Inc.
8126 Perth Road
South Frontenac, Ontario
Just a short drive from downtown Kingston and a quick jaunt into Westport, nestled among more than 20 varieties of mature trees, on spring fed Buck Lake and in the Canadian Shield, this prestigious stone, raised bungalow is waiting for you to call home. The main floor boasts floor to ceiling windows and patio doors to the wrap around deck and clear, 180 degree view of Crown land including exclusive direct sight of the famous local landmark, Pulpit Island with the iconic "Devil's Pulpit". The lower level, which is a walk-out, has two additional bedrooms (that could be 3), a 4-piece bathroom, laundry closet, cozy rec room with propane fireplace and like upstairs, floor to ceiling windows and patio doors so that you never lost the view. You walk out into a three season space under the deck, here you'll spend many nights playing cards/games. Just a few steps from the main house is a beautiful 4 season guest house, complete with a single/double bunk bed, toilet, sink and outdoor shower. Take the stone steps down to the crystal clear and deep shoreline, pop open the cabana and host the best dock party around! There is plenty of room on the dock for all sorts of activities and the original solid boat house is ready, waiting to house your watercraft of choice. The period style of the building's living space (2,078 sq ft) is enhanced by artful, expansive and expensive landscaping of local stone and materials; patios, pathways, limestone steps, iron railings, border rock fences, 2 large rough cut board and batten pine sheds, with steel roofs to match the main house! Upgraded Septic system, Brand new Kohler-Generator, and Bunkhouse Cabin. This is a home that needs to be seen and experienced in person, so come see today! (id:28880)
RE/MAX Finest Realty Inc.
29 Main Street
Westport, Ontario
Beautiful home sitting on the western shore of Upper Rideau Lake! This 3+ story home is bright & modern throughout & has been totally renovated over the past 2 years. At the front of the home is a breakfast nook with built-in storage benches & located right next to the gourmet kitchen. This kitchen boasts a 48" Forno gas stove, a 9' island with dishwasher, microwave & wine fridge. The opposite side of the kitchen has a large coffee bar, plenty of storage cabinets & quartz countertops. There is a hidden pantry cleverly located behind a shelving unit that pulls out when access is needed. There is a large living room, a 2pc bathroom, laundry area & a dining room with a wood stove & views over the backyard. Upstairs on the next level is a girls dream bedroom that has an attached 3pc bathroom. Down the hall there is a 4pc bathroom, an additional bedroom & an office with a sitting room that overlooks the lake. This space could be utilized as a bedroom as well. There is access to the main floor from this area via the back stairs. Heading up to the 3rd level you will find yourself in a spacious bedroom suite with a custom built 5pc ensuite bath. This modern and bright bathroom offers a large custom shower built for two that has stunning views over the lake & Foley Mountain. From this 3rd floor bedroom there is a set of pull-down stairs that can be lowered down to allow access to the turret on the upper most level. This turret has a daybed in place and offers a 360-degree panoramic view of the lake, mountain and the village of Westport. There is a full basement for storage & utilities & an attached garage that is currently being used as living space. The backyard is fenced with gates for easy access & safety by the water and is nicely landscaped with a stone patio with a propane stone fireplace, a playground area, hot tub, gazebo by the water, large dock plus a storage shed. This property is a rare gem found in a waterfront town! (id:28880)
Royal LePage Proalliance Realty


