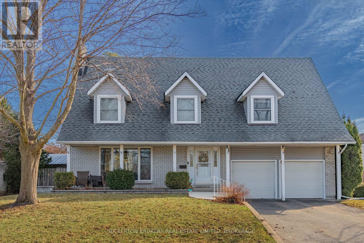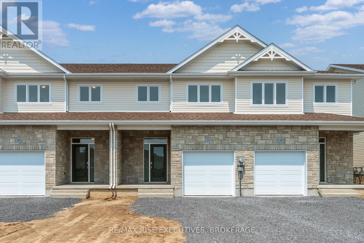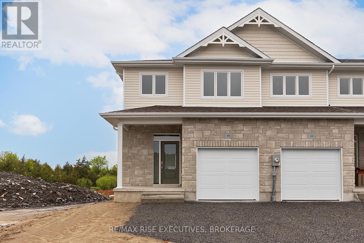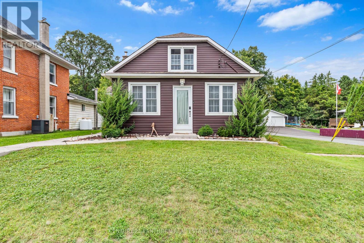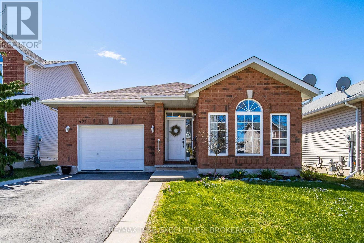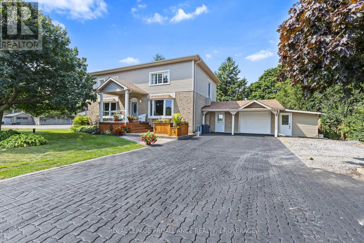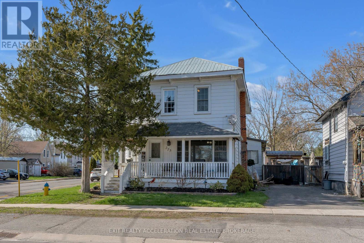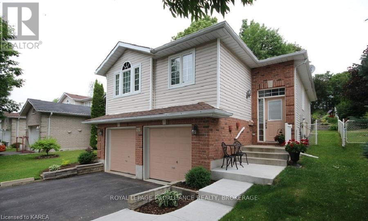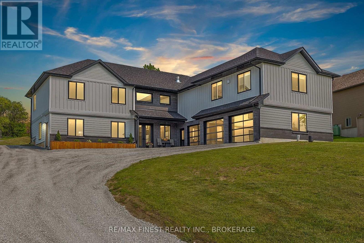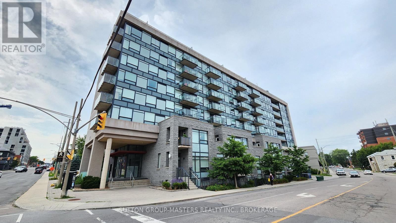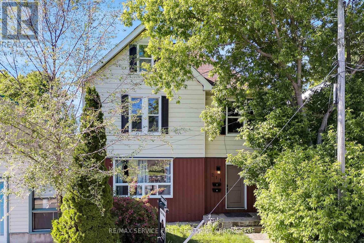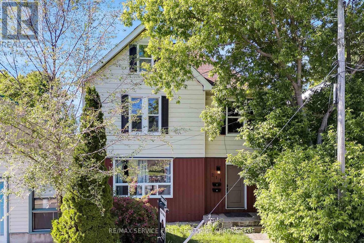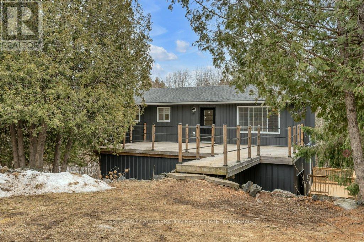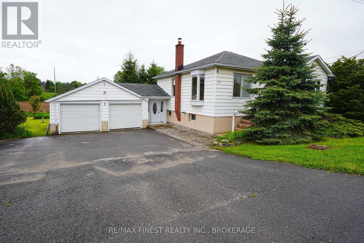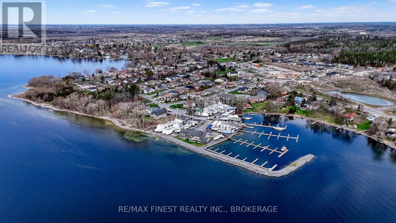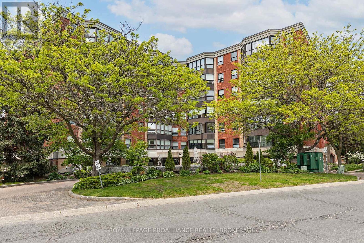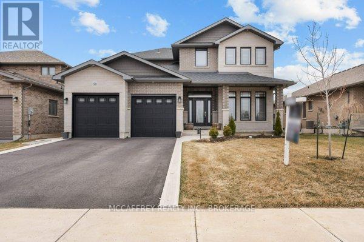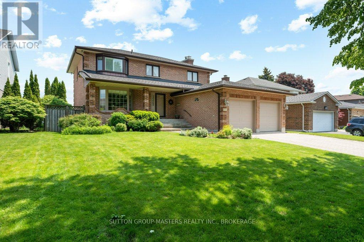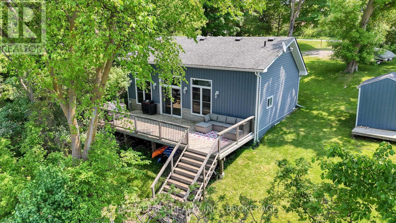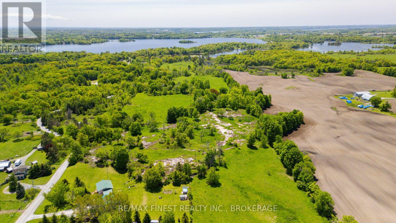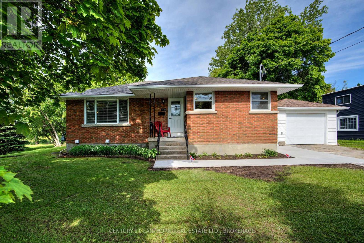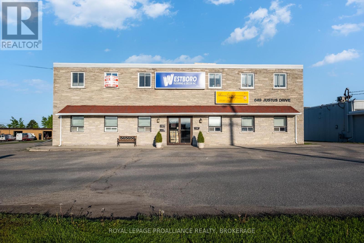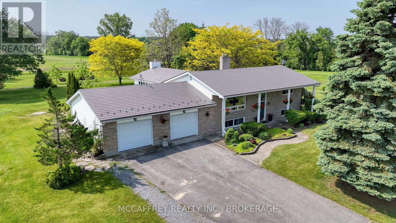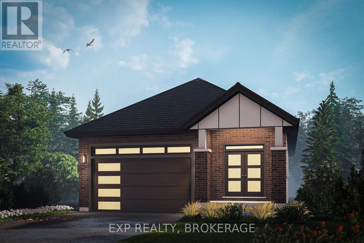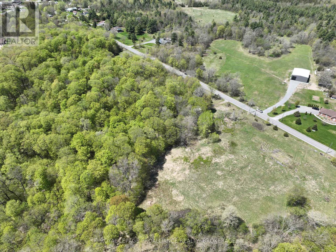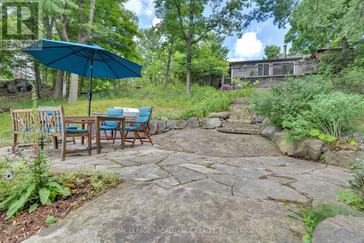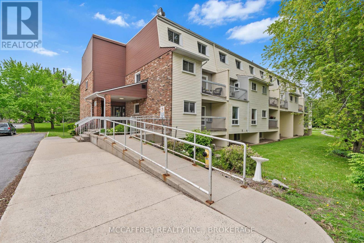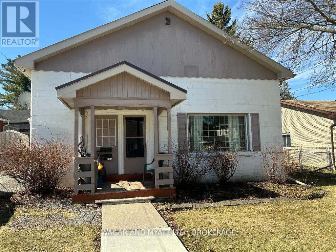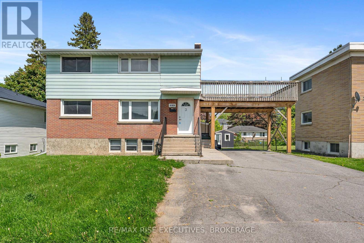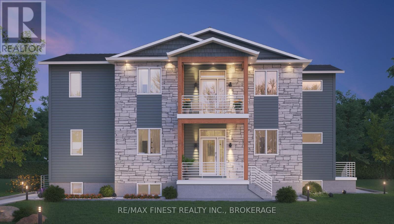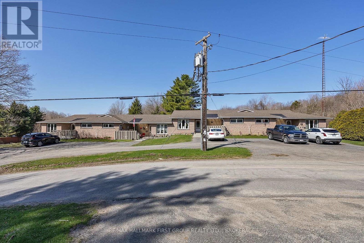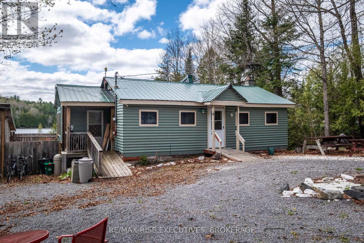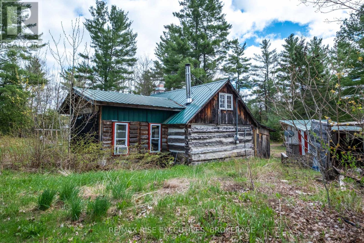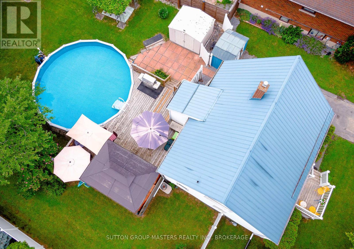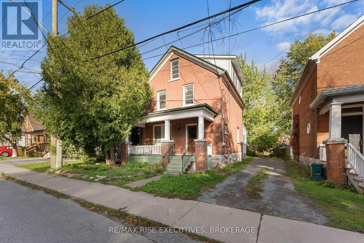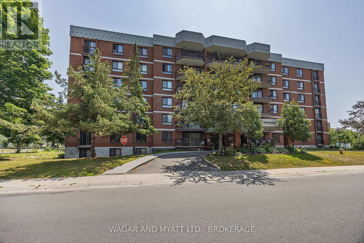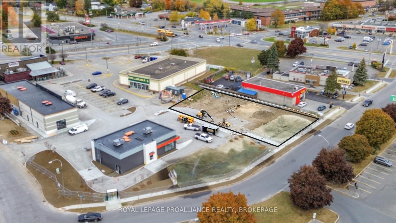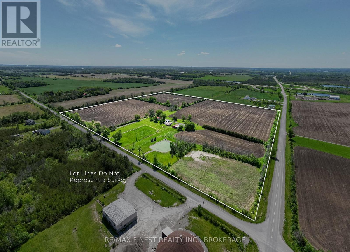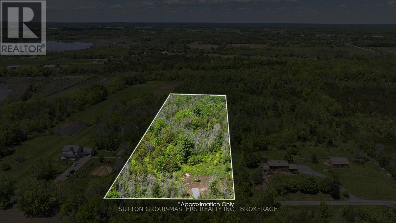81 First Avenue
Brockville, Ontario
Welcome to 81 First Avenue, a stunning executive custom-built home that's perfect for your family. As you step inside, you'll immediately appreciate the bright, spacious rooms and the attention to detail that defines this quality-crafted residence. Designed with family living in mind, this home features a generous primary bedroom with an ensuite, offering a tranquil retreat for parents. The large finished rec room provides versatile space, ideal for a kids' playroom or additional living area. Other highlights include an attached two-car garage, a fully fenced yard, and ample storage throughout. Situated in a quiet, well-established neighborhood, this home is just one block from the beautiful St. Lawrence River and directly across from the Fulford Baseball Park, offering the perfect setting for family activities and outdoor enjoyment. This exceptional home combines character, comfort, and convenience truly the ideal place to call home (id:28880)
Bickerton Brokers Real Estate Limited
416 Buckthorn Drive
Kingston, Ontario
LIMITED TIME BONUS: $25,000 Quick Close Rebate from CaraCo! Ready to move in 'The Hamilton' by CaraCo is an executive townhome, with no rear neighbours, offering modern comfort and upscale finishes in Kingston's sought-after Woodhaven community. Step inside 1,400 sq/ft of thoughtfully designed living space featuring 3 spacious bedrooms and 2.5 stylish bathrooms. The main floor boasts 9-ft wall height, wide plank laminate flooring, a ceramic tile foyer/powder room, and an open-concept layout perfect for entertaining. The spacious kitchen comes equipped with quartz countertops, a large centre island with an extended breakfast bar, walk-in pantry, built-in stainless steel microwave, and pot lighting. Unwind in the bright living room with a gas fireplace, pot lights, and sliding patio door leading to your backyard. Upstairs, discover a generous primary bedroom with double closets and beautiful ensuite showcasing a 5-ft tiled shower. Two additional bedrooms and a full 4-piece bathroom offer plenty of space for family or guests. Enjoy added convenience with a main floor laundry/mudroom off the garage, high-efficiency gas furnace, HRV, and basement bath rough-in. All this plus the bonus package including central air conditioning, garage door opener, and extended kitchen island breakfast bar. Located just steps from parks, a brand new school, and all west-end amenities. Don't miss out this exceptional home won't last long with this exclusive $25,000 rebate offer! (id:28880)
RE/MAX Rise Executives
414 Buckthorn Drive
Kingston, Ontario
LIMITED TIME BONUS: $25,000 Quick Close Rebate from CaraCo! Ready to move in 'The Hamilton' by CaraCo is an executive townhome, with no rear neighbours, offering modern comfort and upscale finishes in Kingston's sought-after Woodhaven community. Step inside 1,400 sq/ft of thoughtfully designed living space featuring 3 spacious bedrooms and 2.5 stylish bathrooms. The main floor boasts 9-ft wall height, wide plank laminate flooring, a ceramic tile foyer/powder room, and an open-concept layout perfect for entertaining. The spacious kitchen comes equipped with quartz countertops, a large centre island with an extended breakfast bar, walk-in pantry, built-in stainless steel microwave, and pot lighting. Unwind in the bright living room with a gas fireplace, pot lights, and sliding patio door leading to your backyard. Upstairs, discover a generous primary bedroom with double closets and beautiful ensuite showcasing a 5-ft tiled shower. Two additional bedrooms and a full 4-piece bathroom offer plenty of space for family or guests. Enjoy added convenience with a main floor laundry/mudroom off the garage, high-efficiency gas furnace, HRV, and basement bath rough-in. All this plus the bonus package including central air conditioning, garage door opener, and extended kitchen island breakfast bar. Located just steps from parks, a brand new school, and all west-end amenities. Don't miss out this exceptional home won't last long with this exclusive $25,000 rebate offer! (id:28880)
RE/MAX Rise Executives
412 Buckthorn Drive
Kingston, Ontario
LIMITED TIME BONUS: $25,000 Quick Close Rebate from CaraCo! Ready to move in 'The Auburn' by CaraCo is an executive end-unit townhome, with no rear neighbours, offering modern comfort and upscale finishes in Kingston's sought-after Woodhaven community. Step inside 1,525 sq/ft of thoughtfully designed living space featuring 3 spacious bedrooms and 2.5 stylish bathrooms. The main floor boasts 9-ft wall height, wide plank laminate flooring, a ceramic tile foyer/powder room, and an open-concept layout perfect for entertaining. The spacious kitchen comes equipped with quartz countertops, a large centre island with an extended breakfast bar, walk-in pantry, built-in stainless steel microwave, and pot lighting. Unwind in the bright living room with a gas fireplace, pot lights, and sliding patio door leading to your backyard. Upstairs, discover a generous primary bedroom with walk-in closet and beautiful ensuite showcasing a 5-ft tiled shower. Two additional bedrooms and a full 4-piece bathroom offer plenty of space for family or guests. Enjoy added convenience with a main floor laundry/mudroom off the garage, high-efficiency gas furnace, HRV, and basement bath rough-in. All this plus the bonus package including central air conditioning, garage door opener, and extended kitchen island breakfast bar. Located just steps from parks, a brand new school, and all west-end amenities. Don't miss out this exceptional home won't last long with this exclusive $25,000 rebate offer! (id:28880)
RE/MAX Rise Executives
418 Buckthorn Drive
Kingston, Ontario
LIMITED TIME BONUS: $25,000 Quick Close Rebate from CaraCo! Ready to move in 'The Auburn' by CaraCo is an executive end-unit townhome, with no rear neighbours, offering modern comfort and upscale finishes in Kingston's sought-after Woodhaven community. Step inside 1,525 sq/ft of thoughtfully designed living space featuring 3 spacious bedrooms and 2.5 stylish bathrooms. The main floor boasts 9-ft wall height, wide plank laminate flooring, a ceramic tile foyer/powder room, and an open-concept layout perfect for entertaining. The spacious kitchen comes equipped with quartz countertops, a large centre island with an extended breakfast bar, walk-in pantry, built-in stainless steel microwave, and pot lighting. Unwind in the bright living room with a gas fireplace, pot lights, and sliding patio door leading to your backyard. Upstairs, discover a generous primary bedroom with walk-in closet and beautiful ensuite showcasing a 5-ft tiled shower. Two additional bedrooms and a full 4-piece bathroom offer plenty of space for family or guests. Enjoy added convenience with a main floor laundry/mudroom off the garage, high-efficiency gas furnace, HRV, and basement bath rough-in. All this plus the bonus package including central air conditioning, garage door opener, and extended kitchen island breakfast bar. Located just steps from parks, a brand new school, and all west-end amenities. Don't miss out this exceptional home won't last long with this exclusive $25,000 rebate offer! (id:28880)
RE/MAX Rise Executives
6817 38 Highway
Frontenac, Ontario
Come check out this lovely home off of Highway 38 in rural picturesque Verona, close to stores, a beach, lake fronts, and beautiful forest views. Laneway fits 4 cars and 1 car can fit in the garage. Inside is bright and open, hard wood flooring throughout. One bedroom downstairs and two upstairs including the primary. Backyard has a nice deck with an above ground pool with fencing around. Large backyard close to public school. There has been some major repairs/upgrades done since 2020. Those include: Roof Windows (except basement) All exterior doors including the sliding patio door Siding Furnace & A/C Pool liner (June 2024) Pressure tank (August 2024) (id:28880)
Century 21-Lanthorn Real Estate Ltd.
421 Cooke Crescent
Kingston, Ontario
Pride of ownership shines throughout this exquisite bungalow, which offers stylish updates, flexible living space, and an unbeatable location. Step inside to discover a bright, open-concept layout with gleaming hardwood floors, crown moulding, and a cozy gas fireplace perfect for entertaining and everyday living. The heart of the home is a modern, newly renovated kitchen featuring stunning quartz countertops and backsplash, ample cabinetry, and a gas stove. The main level includes a spacious primary suite with a walk-in closet and an ensuite bathroom, a second bedroom (also with a walk-in closet) and a main floor laundry room with lots of storage. Downstairs, the finished lower level offers incredible versatility with a large rec room, two additional bedrooms, a half bathroom, and a second kitchen perfect for in-laws, guests and multigenerational living. Enjoy a private, fully fenced, landscaped backyard featuring a deck and patio with a custom pergola for added shade and plenty of space to unwind. Recent upgrades include a new furnace & air conditioning (2020), roof shingles (2018), washer & dryer (2022), main level fridge (2023), natural gas BBQ hook-up (2023) and it includes an additional fridge and bar fridge. Located just minutes from Costco, Cataraqui Centre, Starbucks, parks, and a splash pad for the kids, this home delivers both comfort and convenience. Don't miss your chance to own this beautifully maintained, move-in-ready home. Schedule your viewing today! (id:28880)
RE/MAX Rise Executives
2112 Burbrook Road
Kingston, Ontario
This meticulously cared-for, expansive family residence seamlessly blends space with functionality, nestled just a few moments north of the charming city of Kingston. This delightful home, with its three generously proportioned bedrooms and three elegantly updated bathrooms, invites you to explore a world of endless possibilities for your family's comfort and joy. At the heart of this home lies an updated kitchen. It features ample counter space, rich cabinetry, and modern appliances, making every meal preparation not just efficient but a delightful experience. A generous sized dining room means large family dinners are a breeze. Adjacent to the kitchen, the living room exudes warmth and elegance, offering a spacious, sunlit area perfect for family gatherings or quiet relaxation. Its open layout and charming details create an inviting atmosphere that seamlessly connects with the rest of the home. Descend to the lower level to discover a versatile rec room - a fantastic space that can adapt to your family's needs, whether as a vibrant play area, a cozy movie lounge, or a lively entertainment hub. This bonus space enhances the home's functionality and provides an additional layer of comfort and enjoyment. Outside, the property continues to impress with a spacious garage and a collection of well-placed storage sheds, all set amidst a beautifully landscaped backyard. The dual driveways and extensive parking options provide ample space to accommodate your family and guests with ease. Conveniently situated just beyond Kingston, this residence harmoniously blends modern amenities with practical living, offering a perfect retreat for a large family seeking both comfort and convenience. (id:28880)
Royal LePage Proalliance Realty
273 Dundas Street
Deseronto, Ontario
Welcome to 273 Dundas Street West, Deseronto a spacious and thoughtfully updated family home offering comfort, character, and everyday functionality. Featuring four generous bedrooms and two bathrooms, including a relaxing bathroom with a jacuzzi tub, this home is ideal for families seeking space and convenience.Enter through the enclosed side-entry porch/mudroom perfect for keeping coats and boots organized and step into a welcoming interior. The large kitchen with a central island provides plenty of room for meal prep and family time, while the formal dining room is perfect for daily dinners or quiet weekend breakfasts. Main-floor laundry adds to the practical layout, and one of the upstairs bedrooms opens onto a cozy enclosed sun porch, offering a quiet spot for reading or homework. Outside, the wraparound front porch adds charm and curb appeal. The detached garage and portable outdoor shelter offer ample storage, and the fully fenced backyard provides a safe and private space for children and pets to play. Recent updates include a gas furnace (approx. 6 years old) and energy-efficient windows (updated around 12 years ago). Combining classic details with modern updates, this home is ready to welcome its next family. (id:28880)
Exit Realty Acceleration Real Estate
922 Lombardy Street
Kingston, Ontario
Welcome to 922 Lombardy Street, a meticulously maintained, carpet free, open concept raised bungalow located in Bayridge just west of Gardiner's road. The property features 3 bedrooms, 2 bathrooms, pergo floors throughout the main floor, an electric fireplace in the living room with sliding patio doors off of the kitchen to the property's rear deck that overlooks the stunning terraced backyard gardens. The lower level features a fully finished rec room, 3 piece bathroom, laundry room, and a ground level entrance from the property's full double car garage. By virtue of its location, 922 Lombardy street is rich with amenities in its surrounding area, providing hassle free access to all the west end's amenities, including shopping, restaurants, grocery stores, movie theatres, schools such as Trudell Public School, and public transit. This property is TURNKEY and ready for its next owner. Call and book your showing today and see what awaits you at 922 Lombardy Street. (id:28880)
Royal LePage Proalliance Realty
3095 Sydenham Road
Frontenac, Ontario
This charming limestone home, only 20 minutes from downtown Kingston, was built in the 1820s and sits well back from Sydenham Road on 3 acres of property with gardens, fruit trees and a woodlot, including Shagbark Hickory trees -- an oasis of privacy. Much of the original charm still exists in this home, including the deep wood panelled window sills. The modern eat in kitchen boasts stone counter tops and slate floors, and ample work space. Relax on the shaded deck, dine under the pergola on the limestone patio, or watch the wrens singing from the comfort of the screened porch. There is a sitting room at the back entrance with skylights and bright south facing windows and a wood stove, perfect for reading or enjoying the view of the garden. Off this room you will also find a mudroom with double sink and ample storage, perfect for potting or cleaning garden vegetables. A bright dining room with 2 full walls of windows is open to the kitchen and leads to the living room. There is also a large library off the living room, which features a wall of bookshelves and more of the original deep wood windowsills. On the main level there is a pantry space, laundry and a walk-in shower/bathroom. As you head up to the second level you will find a lovely bedroom with three walls of windows and as you move further up you will find two more spacious bedrooms. The principal bedroom features a section of limestone on the west wall. The bathroom on this level features a tub and has access to the principal bedroom. A large 2-storey garage built in 2017 has vehicle and workshop space and a composting toilet on the ground level. A wide staircase leads up to a bright open space with ample windows that is currently being used as an office, but is a perfect space for other uses. The main electrical panel for the property is in the garage. (id:28880)
Sutton Group-Masters Realty Inc.
181 Morgan Drive
Frontenac, Ontario
Experience modern luxury and elevated living in this stunning custom-built home, completed in 2021. Offering over 3,840 sq ft of beautifully designed living space across unique multi-levels, this 6+ bedroom, 4-bathroom residence blends grand architectural features with premium finishes- and thats just the beginning. An additional 525 sq ft pool house extends your living and entertaining space with a stylish indoor/outdoor kitchen and bar, another bedroom with fireplace, and two more bathrooms-perfect for hosting or relaxing poolside. Step into a vaulted-ceiling foyer that opens to a glass-railed sitting area and a fully loaded chefs kitchen featuring a massive quartz island, high-end appliances, and designer finishes. The primary suite is a private retreat with a double-sided fireplace, spa-inspired ensuite, multiple closets, and its own laundry. On the opposite wing, three spacious bedrooms share a luxurious 6-piece bathroom, while the ground level includes a flexible suite ideal for a home office, guest quarters, or in-law suite, complete with three bright rooms and a full bath. Above the expansive 63' x 27' garage is an entertainment haven- a family games room with bar, oversized windows, bathroom, and flex space. Outdoors, indulge in your own resort-style oasis. The third-tier pool area features a heated saltwater pool with built-in hot tub, fountains, colour-changing lights, and propane heaters. The second tier hosts a cozy fire-pit lounge, additional hot tub, and patio area, while the first tier offers a seamless connection to the main kitchen for effortless al fresco dining. Built to the highest standards with energy-efficient in-floor hot water heating, air exchanger, and air conditioning. A detailed list of upgrades, inclusions, and extras is available-this is truly a one-of-a-kind home in both space and style. (id:28880)
RE/MAX Finest Realty Inc.
403 - 121 Queen Street
Kingston, Ontario
Location & convenience is exactly what Anna Lane provides. Situated on a prime corner location in downtown Kingston, this 1 bed, 1 bath condo offers tasteful living with amenities right at your fingertips. Just steps to downtown restaurants, nightlife, shopping and waterfront trails you can enjoy all that Kingston has to offer. Ideal for a professor, medical professional or student, 121 Queen Street is a short walk to Queens University, KHSC, Hotel du Hospital, RMC, and more. West-facing city views provide an abundance of natural light in this convenient & modern layout that boasts open kitchen/living/dining, in-suite laundry, full 4-pc bath and large bedroom. You can sit on your full-length balcony to take in the city life. You will also enjoy the perks of having a rentable guest suite, secure bicycle storage room and common party/entertaining room, meeting room & outdoor terrace to enjoy a BBQ with friends. Steps to the bus route. Don't miss this one! (id:28880)
Sutton Group-Masters Realty Inc.
Orion Platinum Realty
6179 North Shore Road
Frontenac, Ontario
Situated on 41 +/- acres of Hardwood, Softwood ,Clearings and Exposed Canadian Shield, this spectacular property is home to an all custom 2 bedroom 2 bathroom slab home with 2 detached garages and generator shed that will keep the home comfortable should you ever require it. This property has over 1,300 feet of road frontage on North Shore Road (south) as well as over 1,700 feet on Fishing Lake Road (west). The Nature Conservancy of Canada abuts this property to the (east), so you will for sure never have a neighbors there! Built in 2022 /2023, nothing but quality products were used to complete this project. The home as well as the main garage are heated with in-floor radiant heat. All 3 buildings have a gorgeous lifetime metal roof accented by a factory finished board and batten siding. Interior floorplan of the home consists of a bright open kitchen with SS appliances and eat at counter that is fully open to the Living / Dining Space accented by pot-lights , large bright windows and easy care flooring that runs throughout. To make this home even more special, both generous bedrooms have ensuites. Utility room completes the Floorplan and hosts the Laundry, water treatment and heating equipment. Boating and Fishing enthusiasts will love the proximity to Loughborough Lake and the public boat launch , while the Nature lovers and hunters will just want to stay home and enjoy everything this fantastic, private property has to offer! If you like Quality Construction plus privacy, this property is for you ! (id:28880)
Sutton Group-Masters Realty Inc.
211 Raglan Road
Kingston, Ontario
Prime Downtown Kingston Legal Triplex - An Exceptional Investment! Welcome to this beautifully updated legal triplex in the heart of downtown Kingston, between Division Street and Montreal Street. With seamless access to transportation and steps from McBurney Park, it's a prime location, just a 15-minute walk to Queen's University, backing onto Friendship Park with a basketball court and ample green space. THIS INVESTMENT PROPERTY IS FULLY RENTED with an annual income of $66,000 before expenses. Highlights include a Main Floor Unit: Luxurious 1-bedroom, 1-bathroom, state-of-the-art kitchen with built-in appliances and a waterfall island. A second Unit: Spacious 3-bedroom, 1-bathroom with abundant natural light. Scenic views of Friendship Park. A top Floor Unit: Cozy 1-bedroom, 1-bathroom, perfect for singles or couples. Basement: Potential for a future 4th unit - 2-bedroom secondary suite with a separate entrance. New electrical rough-in and dedicated sub-panel (May 2024). **Key Features:** Modern Upgrades: Updated appliances and bathroom fixtures. New Vinyl Windows (2020) and New Exterior Doors (2021). Radon Mitigation System installed in 2021. Flat Roof replaced in May 2024. Shared Laundry: Washer and dryer accessible to all units. Ample Parking: Space for 6 vehicles. Prime Location: Close to downtown, schools, public transit, and shopping. Option for the new owner to move into one of the three units and live rent-free while managing the other units or simply add this amazing property to your portfolio. Don't miss out on owning a prime piece of Kingston real estate! (id:28880)
RE/MAX Service First Realty Inc.
211 Raglan Road
Kingston, Ontario
Prime Downtown Kingston Legal Triplex - An Exceptional Investment! Welcome to this beautifully updated legal triplex in the heart of downtown Kingston, between Division Street and Montreal Street. With seamless access to transportation and steps from McBurney Park, it's a prime location, just a 15-minute walk to Queen's University, backing onto Friendship Park with a basketball court and ample green space. THIS INVESTMENT PROPERTY IS FULLY RENTED with an annual income of $66,000 before expenses. Highlights include a Main Floor Unit: Luxurious 1-bedroom, 1-bathroom, state-of-the-art kitchen with built-in appliances and a waterfall island. A second Unit: Spacious 3-bedroom, 1-bathroom with abundant natural light. Scenic views of Friendship Park. A top Floor Unit: Cozy 1-bedroom, 1-bathroom, perfect for singles or couples. Basement: Potential for a future 4th unit - 2-bedroom secondary suite with a separate entrance. New electrical rough-in and dedicated sub-panel (May 2024). **Key Features:** Modern Upgrades: Updated appliances and bathroom fixtures. New Vinyl Windows (2020) and New Exterior Doors (2021). Radon Mitigation System installed in 2021. Flat Roof replaced in May 2024. Shared Laundry: Washer and dryer accessible to all units. Ample Parking: Space for 6 vehicles. Prime Location: Close to downtown, schools, public transit, and shopping. Option for the new owner to move into one of the three units and live rent-free while managing the other units or simply add this amazing property to your portfolio. Don't miss out on owning a prime piece of Kingston real estate! (id:28880)
RE/MAX Service First Realty Inc.
243 Woodcocks Mills Road
Stone Mills, Ontario
Welcome to 243 Woodcocks Mills Road a true gem of country living! This meticulously updated 4-bedroom, 2-bathroom home is ready for you to move in and enjoy. Step inside and experience the perfect blend of modern comfort and natural beauty. From the moment you enter, you'll be welcomed by spacious rooms flooded with natural light thanks to large windows that provide uninterrupted views of the stunning 1.7-acre property. Whether you love gardening, outdoor activities, or simply soaking in the peace and quiet, this expansive lot offers endless possibilities for you to enjoy country living at its best. It's the perfect spot for kids to play, pets to roam, or for you to unwind and take in the serene surroundings. The upper level features an open-concept kitchen and dining area, perfect for entertaining! This level boasts a spacious primary bedroom with its own contemporary 4-piece bathroom. The large foyer leads to the walkout deck, offering plenty of room for outdoor relaxation or hosting guests. On the Lower level, you'll find three generously sized bedrooms, a four-piece bath, and a laundry room for added convenience. The side deck and entry to the lower level offer ease of access, while the large carport beneath the upper deck provides plenty of parking space. With two large driveways one for each level of the home this property is as practical as it is beautiful. Located just minutes from the Village of Tamworth and approximately 30 minutes to Napanee, it provides the perfect balance of country living with access to local amenities. This home has been meticulously updated, but to truly appreciate its charm, you'll need to see it in person. Don't miss the opportunity to make this tranquil retreat your own! VTB Mortgage available! (id:28880)
Exit Realty Acceleration Real Estate
2073 Bath Road
Kingston, Ontario
LARGE DOUBLE-WIDE LOT (120 FEET X 175 FEET) BACKING ONTO PROTECTED CONSERVATION LAND! THIS WELLMAINTAINED THREE BEDROOM BUNGALOW IS CLOSE TO ALL AMENITIES. MAIN FLOOR IS CARPET FREE WITHFORMAL DINING AND EAT-IN KITCHEN. LARGE FAMILY ROOM ADDITION WITH LAMINATE FLOORS AND TWO SETSOF SLIDING DOORS EXITING TO SUNNY BACK DECK. BASEMENT IS PARTIALLY FINISHED WITH A FOURTHBEDROOM AND WALKOUT TO BACKYARD. DOUBLE WIDE GARAGE HAS INTERIOR ENTRANCE AND NEWER DOORS (id:28880)
RE/MAX Finest Realty Inc.
203 - 110 Bayshore Drive
Loyalist, Ontario
Spectacular waterfront condo in the village of Bath, close to both Heritage and Bath Centennial waterfront parks, and adjacent to Loyalist Cove Marina. This 2-bedroom home was beautifully renovated in 2020. Improvements at that time included the kitchen with custom cabinetry and quartz countertops, a 5-piece bathroom with a double sink and heated floors, a forced-air gas furnace and air conditioning, and laminate and tile floors. 6 appliances including a built-in microwave, dishwasher, oven, oversized fridge, and full-sized washer & dryer. Other features include a gorgeous 10'x21' deck with gas BBQ hook-up, an electric retractable 10x10 awning, extraordinary south-facing views overlooking Lake Ontario, cathedral ceilings and built-in seating in the dining area, and upgraded plumbing fixtures including a large farm sink. Condo fees cover the heat, electricity, and maintenance for the common areas as well as snow removal, and lawn care. (id:28880)
RE/MAX Finest Realty Inc.
6076b Arden Road
Frontenac, Ontario
Welcome to 6076B Arden Road, a beautifully maintained elevated bungalow offering the perfect blend of comfort, space, and outdoor living. This home features two bedrooms upstairs, one bedroom downstairs, and two full bathrooms, making it ideal for families or hosting guests. The open-concept main floor seamlessly combines the kitchen, dining, and living areas into one bright and welcoming space. Step out onto the expansive deck off the living room, perfect for entertaining or taking in the serene surroundings. Downstairs, you will find a spacious rec room with a walkout to the backyard, adding even more functional living space. The detached 2-car garage/workshop offers ample room for storage or hobbies. The home sits on a picturesque lot with mature trees and direct access to Big Clear Lake, complete with your private dock perfect for boating, fishing, swimming, or simply soaking up the lakeside atmosphere. Don't miss this opportunity to own a beautiful home in the heart of Arden with stunning natural surroundings and private lake access! (id:28880)
Exp Realty
702 - 675 Davis Drive
Kingston, Ontario
Ready for condo living?! This bright top floor 2-bedroom corner unit in the Kings Gate is located in Kingston's West end. Offering an efficient and open living space. Galley style kitchen. Combined dining and living room with generous windows for natural light. Neutral wall colour and carpet throughout. Bonus solarium area located between the living room and bedrooms provides a versatile space for sitting room or office. The primary bedroom features walk through closets with cheater door to the main bathroom along with well placed windows for furniture placement. The second bedroom with closet accented by French doors to the solarium make it a flexible space as a den or guest room. Functional in-suite laundry and storage. This condo building greets you with a lovely water feature and circular driveway. There is plenty of visitor parking in addition to the owned garage parking space large enough to add a storage shed for extra seasonal items. No car? no problem with this prime location walking distance to so many great west end amenities not to mention its on a bus transit route as an easy transportation alternative. Secure with on-site superintendent, indoor pool, party/meeting room, and community BBQ area. (id:28880)
Royal LePage Proalliance Realty
158 Cherrywood Parkway
Greater Napanee, Ontario
Welcome to this exquisite 2-storey full brick and stone residence, expertly crafted by Staikos, and only 3 years young. Nestled on an oversized 170' deep lot, this home offers both elegance and practicality with its attached 2-car garage and a paved double-wide driveway, making it an ideal family haven. Upon entering, you'll be captivated by the abundance of natural light that floods the home, accentuating the stunning engineered hardwood floors that flow throughout the main level. The foyer invites you into a cozy office or sitting room, perfect for work or relaxation. A convenient 2-piece bathroom is thoughtfully located nearby. The heart of the home features an open-concept layout where the incredible windows in the living and dining rooms offer picturesque views of the outdoors. Glass patio doors lead you to a serene backyard oasis, perfect for entertaining. The well-appointed kitchen is a culinary dream, showcasing luxurious Quartz countertops and a spacious island that offers ample prep and seating space. Adjacent to the kitchen, discover the main floor laundry room, which provides convenient inside access to the garage. While the basement remains unfinished, it holds fantastic potential with plumbing rough-ins ready for the addition of a kitchen, bathroom, and laundry, allowing your imagination to run wild. Ascend the beautiful hardwood staircase to the second floor, where comfort and convenience continue to excel. The first bedroom boasts a private 3-piece ensuite, while two additional bedrooms share a well-equipped 4-piece bath. The large primary suite is a retreat in itself, featuring an expansive walk-in closet and a luxurious 4-piece ensuite, complete with a soaker tub and glass-enclosed shower. Offering over 3,000 square feet of living space, this home combines contemporary design with timeless quality, ensuring it will impress even the most discerning buyer. Dont miss your chance to make this stunning property your forever home. (id:28880)
Mccaffrey Realty Inc.
105 Country Club Drive
Kingston, Ontario
This beautifully maintained all brick 3 bedroom home is situated in Country Club Estates. This sought after central location offers the best of Kingston by being situated within walking distance to Cataraqui Golf Club, St. Lawrence College and Lake Ontario Park. The centre floor plan welcomes you with a charming foyer that connects effortlessly to the spacious main rooms of the house that offers peace, privacy and plenty of room to relax or entertain. The fully renovated eat in kitchen has an abundance of storage, stone counter tops, induction stove, custom built in desk and offers spectacular views of the backyard pool(16' x 32') oasis with a tranquil fountain and nearly maintenance free gardens. Steps from the kitchen you will find a stylist Cape Cod inspired family room with gas fireplace making it the place to be for family chats. The bay window in the living room/dining room creates a bright and airy space ideal for entertaining. The double car garage has a EV charger as well as an inside entry into the laundry room making it easy to transport goods from the car into the home. The grand circular staircase leads you to the primary bedroom suite with customized walk in closet and spa like ensuite bathroom with a soaker tub, glass encased shower and water closet. The 2 other bedrooms are large enough to fit king size beds. The lower level offers ample finished space with a large rec room, a roughed in bathroom, wood fireplace and work bench. The property features a newer furnace(2017), hwt owned(2017), roof(2022) (id:28880)
Sutton Group-Masters Realty Inc.
345 Thousand Islands Parkway
Front Of Leeds & Seeleys Bay, Ontario
Intimately located between Gananoque and Ivy Lea along the 1000 Islands Parkway, lies this quiet, cozy group of cottages set in a picturesque bay. Each cottage has distinct design elements, private bathrooms, decks and parking. They also have their own private hot tub, fire pit and outdoor grill. \r\n\r\nOne of the features of the 3.5 acre property that is so keenly important is the CT Zoning (Tourist Commercial) which significantly allows for possible expansion and options normally not available otherwise. The current owners have installed a state of the art wastewater treatment system, renovated the current cottages and retained older buildings on site to preserve their important positions on the parcel of land. With just over 700' of waterfront and a stonebreak wall that provides for safe dockage at the multi slip docking set up this is the perfect location for a cottage rental business, a private or corporate getaway. \r\n\r\nOne cottage currently is set up for year round use but with HVAC in all cottages certainly early and late season will be exceptionally comfortable. There are two back up generators on site for the completely furnished cottages to make sure that family and guests stay safe and warm if the power does go out. There are 5 cottages on the property. Buildings measuring at: 734sqft, 360sqft, 1,004sqft, 546sqft, 340sqft.\r\n\r\nThis is an amazing opportunity if you are an islander who is looking for a mainland location that can accommodate overflow guests, off season enjoyment or just a stepping off point for your island property that also creates an income. (id:28880)
Sotheby's International Realty Canada
1943 South Shore Road
Greater Napanee, Ontario
Welcome to your dream waterfront retreat on beautiful Hay Bay! This charming 2-bedroom, 1-bath cottage offers a perfect blend of cozy comfort and modern updates, all nestled right on the water's edge. Imagine waking up each morning to breathtaking views across the bay, looking through the large living room windows that overlook the sparkling water. Unwind in the welcoming living room, where the wall of windows fill the space with natural light and create a seamless connection to the outdoors. A wood stove adds warmth and charm, making this the ideal spot to relax. Step through the sliding glass doors onto your spacious deck, perfect for morning coffee, summer BBQs, or simply soaking in the peaceful scenery. The updated bathroom features a modern and spacious glass shower, a luxurious touch after a day of boating, fishing, or swimming. The kitchen is both functional and stylish, equipped with newer cabinets and sleek stainless steel appliances, making meal prep a pleasure. Thoughtful upgrades set this cottage apart: spray foam insulation in the walls and floors maximizes comfort and energy efficiency, so you can enjoy your waterfront oasis on those cool nights. Spend your days by the clear water, relaxing on your very own dock, ideal for swimming, boating, launching a kayak, or basking in the sun with family and friends. Plus, you're perfectly situated with the ferry to Picton just a 10-minute drive away, offering easy access to Prince Edward County's wineries, markets, and charming shops. Ideal as a weekend escape or investment rental, this Hay Bay cottage promises all the joys of lakeside living. Don't miss your chance to own a turn-key property with direct, private water access and unforgettable views. Start making memories on the bay - book your showing today! (id:28880)
Mccaffrey Realty Inc.
Lot 14 Ormsbee Road
South Frontenac, Ontario
This parcel of land is perfect for various uses, build your forever home, create a weekend escape, or creating a small farm. Enjoy the tranquility of having water front access, ideal for fishing, kayaking, or simply soaking in the natural beauty of your surroundings. Experience peace and privacy in this stunning natural setting, away from the hustle and bustle. This vacant land is truly a one of a kind property, with lots to offer. (id:28880)
RE/MAX Finest Realty Inc.
1189 Westbrook Road
Kingston, Ontario
This beautifully maintained 4-bedroom, 2-bath, full brick bungalow is situated on a generously sized private lot. This home delivers much of the peace and privacy of country living while being just a short drive from city amenities. Step inside to find a bright and welcoming layout with numerous updates, including a newer furnace, windows, roof, and upgraded electrical. The professionally finished lower level is perfect for entertaining, featuring a spacious rec room complete with a stylish wet bar.The attached heated and insulated garage adds year-round functionality, while the expansive backyard boasts a large patio area ideal for summer gatherings, outdoor dining, or simply relaxing in your own private oasis.Whether you're looking for room to grow or a serene retreat close to everything, this move-in-ready home checks all the boxes. (id:28880)
Century 21-Lanthorn Real Estate Ltd.
649 Justus Drive
Kingston, Ontario
Opportunity to acquire, with either the existing tenant remaining in place, or vacant, a 7,503sf +/- Industrial Building in Kingston's West End, located within easy reach of the popular Rio Can Center and Hwy. 401. The Main floor offers Showroom/Warehouse Space of approx. 6,161 +/- while the Second-floor office spaces round out the total square footage. Roofing is a combination of a flat membrane and a peaked shingle roof. The rear yard features a gravel-paved area, providing access for large trucks, while the front yard is asphalt-paved, serving both customers and staff. Main Floor Ceiling Height 12'-0" +/-. The current lease terminates on November 30, 2028. Property being offered on an "As - Is", "Where Is" basis, without representation or warranty. (id:28880)
Royal LePage Proalliance Realty
90 Shermans Point Road
Greater Napanee, Ontario
Welcome to 90 Shermans Point Road. This fresh and clean, 4-year-old,3 bedroom, 2 full bath, elevated bungalow is located in the heart of the Bay of Quinte district, well know for its amazing Walleye fishing. With a public boat launch only a minute away, getting on the water is quick and easy. This home has a comfortable, fully finished basement which is great for entertaining guests and adding that extra needed living space. With a beautiful sunset view across the farmers crop field in front of the house, the scenery from the living room window never gets old. The scenery from the back deck overlooks a fully fenced back yard that creates a spacious contained playground for the family and pets with a view towards the waters of Hay Bay. Just a quick drive to Napanee, 40 minutes to Kingston, or a short boat ride to Prince Edward County. Don't miss this great opportunity! (id:28880)
Exit Realty Acceleration Real Estate
2118 County Road 9
Greater Napanee, Ontario
This beautifully 2 acre landscaped elevated bungalow with mature trees, conveniently located just outside of town limits, offers a true family-friendly oasis. Featuring an attached two-car garage, a bright and spacious formal living room, dining room, and a kitchen complete with granite counters. The large, bright family room overlooks the natural beauty of the property and is the perfect place for entertaining and enjoying family time. The primary bedroom offers a cheater 3 piece ensuite and walkout to a cozy sunroom. Another bedroom is located on the main floor. The lower level of the home features a convenient laundry room with an abundance of storage, a three-piece bathroom, bedroom, rec room with pellet stove, and a mudroom with garage entrance, offering everything you need in a home. Aluminum roof has a lifetime warranty. Don't miss out on an opportunity to own this lovely home! (id:28880)
Mccaffrey Realty Inc.
1369 Tremont Drive
Kingston, Ontario
Bright, Stylish & Move-In Ready in Woodhaven! Step into this beautifully designed end-unit townhome, where thoughtful details and contemporary finishes shine throughout. At the heart of the home is an open-concept main floor connecting the spacious living and dining areas to a sleek, chef-friendly kitchen. Designed for both style and functionality, the kitchen features quartz countertops, a gas range, a striking tile backsplash, a spacious pantry and a central island ideal for casual dining and entertaining. Triple-panel sliding doors open onto a generous deck, creating an effortless indoor-outdoor lifestyle. The backyard is complete with privacy screens and a gas line for your BBQ - perfect to enjoy this summer. Upstairs, the primary suite offers a large walk-in closet and a beautifully appointed ensuite bathroom with a soaker tub and shower. Two additional bedrooms provide flexible space for family, guests, or a home office, complemented by a second full bathroom. The lower level basement is unfinished but ready for your designer touch and includes a three-piece rough-in bathroom. Further highlights include main-floor laundry with designer tile, a cozy gas fireplace in the living room, updated paint tones throughout, and an attached garage with convenient inside entry. Located in the sought-after Woodhaven community, this home offers 1,763sq/ft of well-planned living space just minutes from parks, schools, shopping, and amenities. Don't miss your chance to own this stylish and turn-key home - schedule your private showing today! (id:28880)
RE/MAX Rise Executives
26 Westfield Drive
Loyalist, Ontario
Introducing The Elm model by ATEL, a 1,300 sq/ft, 2-bedroom, 2-bathroom bungalow on a 40-foot lot, offering a bright and efficient layout. The main floor features 9-foot ceilings, hardwood and tile flooring, and a warm L-shaped kitchen with quartz countertops, a large island, and seamless flow into the dining area and great room filled with natural light from large windows. Enjoy a spacious primary bedroom with dual walk-in closets and a private ensuite, plus a second bedroom, full bath, main-floor laundry, and generous closet and linen space throughout. A welcoming front foyer adds to the home's cozy, functional charm. Take advantage of the option to add a side entrance and full legal suite ideal for rental income or multigenerational living. Complete with HRV, high-efficiency furnace, $1,000 in smart home devices, and a $7,500 Designer Advantage Credit. Located in Loyalist Shores just minutes from parks, shopping, newschools, and Kingston's amenities. Move-in 2026. (id:28880)
Exp Realty
2444 Leeman Road
Kingston, Ontario
Wonderful opportunity to purchase a building lot in the city with 320.80 ft of frontage on beautiful Leeman Road. This lot with almost 4.3 acres of land to wander & be dazzled with natures beauty is host to a mix of trees, & comes equipped with a well as well as hydro at the lot line. The lucky new owner can explore the possibility of building their dream home located a very short distance from Elginburg Public School, Glenburnie Grocery, along with the other amenities at Shannons Corners, just a 10-minute drive from Kingston & the 401. Don't miss your chance to make it yours! (id:28880)
Royal LePage Proalliance Realty
18 Hickory Lane
Frontenac, Ontario
This Loughborough Lake home offers the perfect blend of tranquility and convenience. Spacious foyer leading to a main floor den, ideal for a home office or study. French doors to open concept living room and dining room. Large windows showcase the picturesque surroundings. Step onto the upper deck and enjoy the view and surroundings. Galley style kitchen, efficiently designed. Main floor laundry and mudroom. Inside entry to the 2-car garage. Retreat to the turret where you'll find the primary bedroom with views of the grounds and lake. Second bedroom on the main floor. Staircase to third bedroom or additional workspace. The outdoor space is truly a haven, with natural stone stairs leading to the waters edge. There is a dining area, firepit and a hot tub vista. The dock offers easy access to the water with 100 feet of deep, clean shoreline, you'll have plenty of space to enjoy all that the lake has to offer. Located just 20 minutes north of the 401 and minutes to Inverary, easy access to all amenities. (id:28880)
Royal LePage Proalliance Realty
1010 Pembridge Crescent
Kingston, Ontario
Welcome to Unit 102 at 1010 Pembridge Crescent an exceptional opportunity for first-time buyers, downsizers, or investors! Nestled in Kingstons sought-after west end, this inviting ground-floor condo offers comfort, convenience, and a low-maintenance lifestyle. This bright and airy 1-bedroom, 1-bathroom suite boasts a functional open-concept living and dining area, perfect for relaxing or entertaining. Windows fill the space with natural light, creating a warm and inviting atmosphere. The updated kitchen features ample cabinet space, and modern appliances, ideal for meal prep. The well-sized bedroom includes a large closet, offering the perfect retreat at the end of the day. The 4-piece bath is spotless and fresh, equipped with all the essentials. The building offers laundry facilities, a party room, and assigned parking. Secure entry ensures peace of mind. Close to shopping, public transit, parks, restaurants, and quick access to Hwy 401 everything you need is moments away. Condo fees include water, building insurance, and property maintenance lock up and go with ease! Whether youre starting out, investing, or looking to simplify, this well-maintained condo delivers unbeatable value in a fantastic location. Move in and enjoy everything Kingston has to offer! Kitchen floor and Dinning room floors will be replaced prior to closing. (id:28880)
Mccaffrey Realty Inc.
172 Richard Street
Greater Napanee, Ontario
Duplex for sale in the heart of Napanee, welcome to 172 Richard St. This property has excellent walking score, close to Napanee District Secondary, 2 public schools places of worship and minutes from the downtown core. Both units are two bedrooms with large eat-in kitchens and large living rooms. A shared laundry facility is available for both tenants as well as a shared garage for additional storage. The tenants have use of a large private back yard for outdoor , seasonal living. Great investment opportunity. Unit A - Heated by Gas. Unit B - Heated by BBE. Separate Hydro Meters, One Water Meter. (id:28880)
Wagar And Myatt Ltd.
999 Portsmouth Avenue
Kingston, Ontario
This purpose-built legal triplex in Kingston's desirable Strathcona Park sits on an oversized60 x 125 lot, close to amenities, parks, top-rated schools, and the 401 corridor. The well-maintained brick and siding building offers three spacious 2-bedroom units, all currently rented, with tenants covering their own hydro while the landlord pays water, sewer, and heat(gas furnace). Additional income is generated through a coin-operated laundry in the basement. The property includes parking for 4-5 cars and features a spacious upper-unit deck that doubles as a carport below. With consistently low operating costs, updated roof and furnace (both replaced five years ago), and a strong rental history with no vacancies, this turnkey investment is a rare find in one of Kingston's best neighborhoods. (id:28880)
RE/MAX Rise Executives
845 Woodbine Road
Kingston, Ontario
A first of its kind investment opportunity in the west end of Kingston! Wx3 Developments is excited to offer this pre-construction triplex in the highly desirable Bayridge neighbourhood just steps from public transit, restaurants and services. With two 3 bedroom 1128 sq ft units and one 2 bedroom 932 sq ft unit and 6 parking spots, this build is ideally located for families near great school options and centrally located in the Kingston's west end with easy access to all points within the city and the 401. Higher end finishes including quartz counter tops, kitchen islands, 9 ft ceilings, ceramic tile in bathrooms and luxury vinyl plank in the rest of each unit. The builder intends to commence the build in March of 2025 with completion in the fall of 2025. For a buyer on board early in the build process the builder is happy to discuss options for finishings and design elements. An amazing investment opportunity for the investor or live-in landlord looking for a home that comes with great income! (id:28880)
RE/MAX Finest Realty Inc.
1-5 - 128 Haskins Point Road
Leeds And The Thousand Islands, Ontario
Beautifully maintained and updated 5 unit townhouse complex, fully tenanted. Features 4 - 2 bedroom units, each with a full bath and lower level and a 1 bedroom bachelor unit. Unit 1 has an extra 3 piece bath. Tenants pay Hydro. Annual rent of $65,181, Lawn and snow care $3,600, Taxes 2024 $4,499.66. No rentals. Updates to the property include: Shingles (2014), windows & doors (2015), 3-200 amp panels, all baseboard heaters and upgraded thermostats. Packed gravel parking and beautifully maintained property including a 12 x 16 storage unit (sided & shingled 2023). Extensive list of Interior Renovations available. This property shows care and pride of ownership. Located in the charming village of Seeley's Bay, the property is located within walking distance of a park, public boat dock, Cranberry Lake & the Rideau Canal. You can also walk to the local grocery store, hardware store, post office, library, pharmacy, LCBO, local Chocolatier and more. (id:28880)
RE/MAX Hallmark First Group Realty Ltd.
817 Darling Concession 7 Road
Lanark Highlands, Ontario
This beautiful log-sided cottage sits on a pristine lakefront on Robb Lake, offering stunning views and peaceful surroundings. With hundreds of acres of Crown Land just across the road, outdoor enthusiasts will enjoy direct access to ATV trails, OFSC snowmobile routes, and a nearby public beach perfect for year-round adventure. The property is fully equipped with hydro, a well and septic system, making it ideal for remote work or simply unplugging in nature. Families will value the convenience of daily school bus service and mail delivery, bringing everyday ease to this quiet rural setting. Whether you're seeking a full-time home, a weekend retreat, or a property with income potential, this waterfront gem has it all. Book your private tour today and start living the lakefront lifestyle. (id:28880)
RE/MAX Rise Executives
884 Darling Concession 7 Road
Lanark Highlands, Ontario
Escape to this charming log cabin homestead, nestled on a peaceful and private property. Perfect for outdoor enthusiasts, this retreat offers direct access to ATV and OFSC snowmobile trails and is just a short walk from a public beach making it ideal for year-round adventure. The cabin is fully equipped with hydro, a well and septic system, making it a great fit for work-from-home professionals or anyone seeking a quiet escape. Families will appreciate the convenience of daily school bus service and mail delivery, blending rural living with modern comforts. Whether you're looking for a full-time residence, a weekend getaway, or a property with long-term potential, this unique homestead is full of opportunity. Book your showing today and experience the possibilities. (id:28880)
RE/MAX Rise Executives
49 Sunny Acres Road
Kingston, Ontario
This cute 1.5 storey home sits on an oversized, well-maintained lot in the heart of the desirable Reddendale neighbourhood. Tucked away on a quiet street and just steps from Lake Ontario and the beach, it offers the perfect blend of tranquility and convenience. Enjoy summer days in the above-ground pool or relax on the large deck surrounded by mature trees. The home features a metal roof, main floor primary bedroom, and plenty of potential with a few finishing touches. A rare find in a fantastic location! (id:28880)
Sutton Group-Masters Realty Inc.
539 Albert Street
Kingston, Ontario
Solid Two-Unit Brick Home in Downtown Kingston. This well-maintained two-unit, two-storey brick home is located in downtown Kingston, just minutes from Queens University, Kingston General Hospital, and all major amenities. The property includes a one-bedroom unit on the main floor, currently rented for $2,100/month, and a four-bedroom unit on the upper level, rented for $2,600/month. Both tenants are on month-to-month leases .Ideal as an investment property or for someone looking to live in one unit and rent the other, the home also features parking for 46 vehicles and a large backyard a rare find in this central location. Financials available upon request. (id:28880)
RE/MAX Rise Executives
4068 County Road 29
Elizabethtown-Kitley, Ontario
Nestled in the serene landscape of Elizabethtown-Kitley, Ontario, this charming 3-bedroom, 1-bathroom home offers idyllic country living on just under 7 acres of meticulously landscaped grounds only minutes North of Brockville. Situated away from the road down a long drive, tranquility greets you as you approach. The property boasts a large well maintained barn set against picturesque gardens, a pond, beautiful exposed stone and a treed backdrop. As soon as you step inside the home you feel like you've entered a magazine. This quaint century home has been in the same ownership for over 30 years and has been lovingly updated to beautiful standards throughout. The modern open concept kitchen/dining area is picture perfect with maximized storage - white shaker cupboards, stone counters, stainless appliances and laminate floors. The living room exudes warmth and comfort with exposed beams, a feature wall of built in shelves and cozy electric fireplace. Come for a visit and you will never want to leave this pristine property - truly a retreat from the hustle and bustle, inviting you to embrace the beauty of rural living in style. (id:28880)
Royal LePage Proalliance Realty
Modern Brock Group Realty
607 - 14 Greenview Drive
Kingston, Ontario
Downsize to this charming and secure building offering a spectacular sixth floor, unobstructed western view from your private balcony. Enter the professionally decorated foyer of this prestigious building and enjoy amentias including game/exercise room with library, laundry and storage room, with outside pool. One parking spot with ample visitor parking. Duel remote control blinds for varying levels of sunshine and warmth. If hiking is your pleasure, nearby waterfront trails await you, with shopping and transit nearby. Move -in ready with upgraded flooring and crown moulding. New Induction stove and brand-new dryer, included with appliances. Call for your viewing of the extraordinary condo and enjoy years of maintenance free secure living, today. 6 Pictures are Virtually Staged Images. (id:28880)
Wagar And Myatt Ltd.
3027 Parkedale Avenue
Brockville, Ontario
Prime Drive Thru Opportunity. Introducing an exciting new development at 3027 Parkedale Avenue in Brockville, located just 3 minutes north of Exit 696 (Stewart Blvd.) on the 401. This prime site offers exceptional visibility and accessibility, making it ideal for retail, restaurant, or professional services. The drive-through option is a 2175 sqft building, and the Landlord is offering a $30.00 psf tenant allowance for qualified tenants. Asking Net Rent is $39.00 psf plus Additional rent of $10.00 psf. Utilities are in addition to rent. Don't miss this outstanding opportunity to establish your business in a growing area with excellent traffic counts, nearby amenities, and proximity to major arterial routes within Brockville. (id:28880)
Royal LePage Proalliance Realty
718 Callaghan Road
Tyendinaga, Ontario
Welcome to a prime location farm property offering a unique blend of rural tranquility and future development potential, situated just a block from the 401. This expansive hobby farm spans nearly 40 acres and features a beautifully updated 4-bedroom, 2-bath home. Recent upgrades include a modern kitchen, renovated bathroom, spacious family room addition, propane fireplace, and propane furnace, ensuring both comfort and style. The land itself features almost 35 acres of excellent cash crop soil ideal for many crops and currently lease to neighbouring farmer. The property is well-equipped with multiple outbuildings, including a sturdy block wall barn, a large workshop with water access and potential kitchen setup, a drive shed and a chicken coop area. All buildings are fully serviced with water and hydro, providing ample space and functionality for various farming activities or business ventures. The scenic landscape includes a large pond an fenced areas, perfect for livestock or recreational use, and is serviced by a new main line hydro system for added convenience. As a bonus, the property includes a separately designated agricultural parcel with its own entrance and fire number, previously approved for a third severance, enhancing its appeal for future development or investment. This property offers exceptional opportunity for those seeking a versatile hobby farm with significant potential for growth. Don't miss the chance to explore this unique offering and envision the possibilities that await. Schedule a viewing today! (id:28880)
RE/MAX Finest Realty Inc.
103 Estis Road
Stone Mills, Ontario
Welcome to your Estate building lot! Located just North of Yarker where you will find your everyday essentials at Lucky Dollar Store and a short commute to Kingston or Napanee in either direction sits this very generous 3-acre building lot. The lot is complete with a drilled well producing 6 GPM at 35 feet, entrance installed, approved building envelope and survey completed in 2024. The lot features some open areas at the front, seasonal creek as well as lots of soft wood and some hardwood trees. Located near the end of a dead-end road for the ultimate in privacy! In addition, the lot is not subject to HST! A fabulous lot in this location is sure not to last long! (id:28880)
Sutton Group-Masters Realty Inc.


