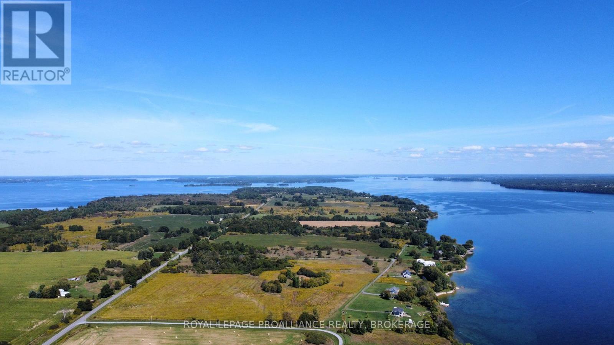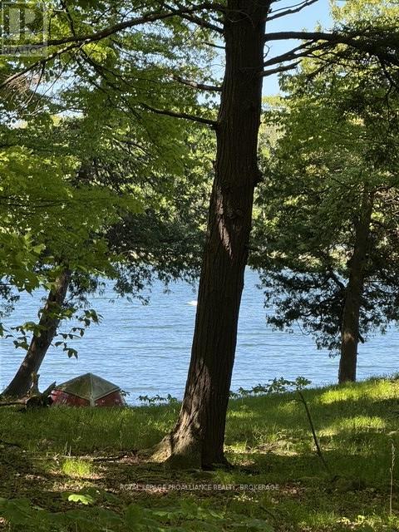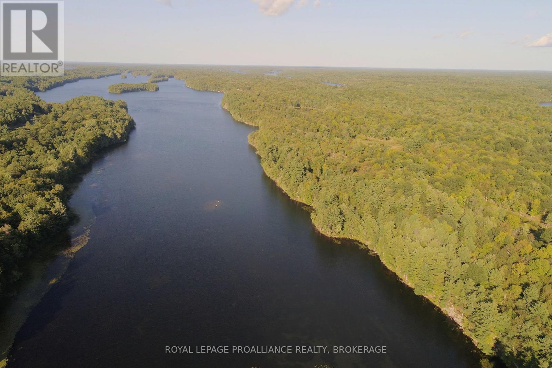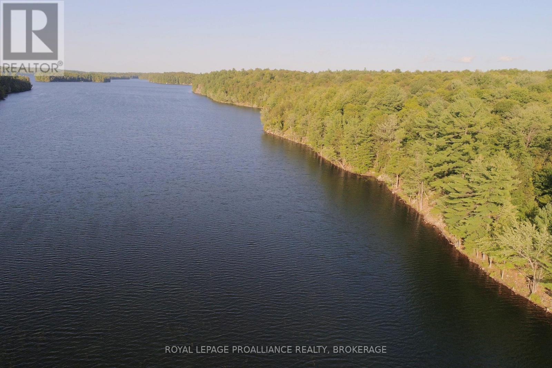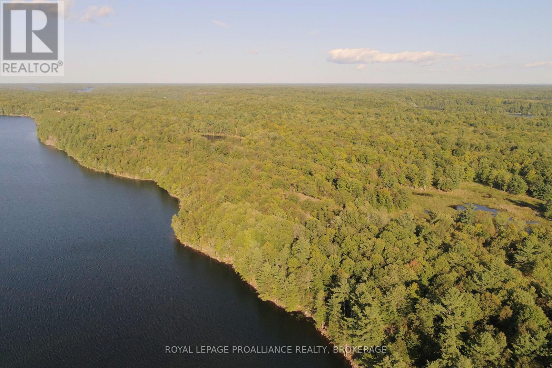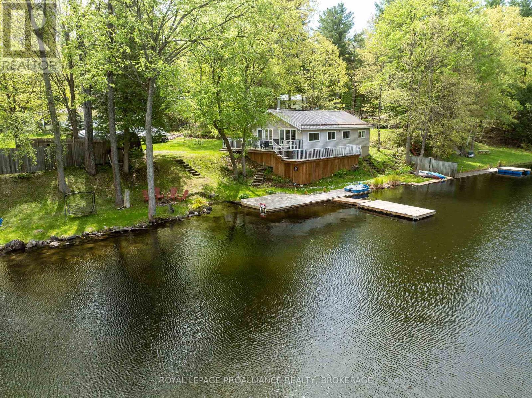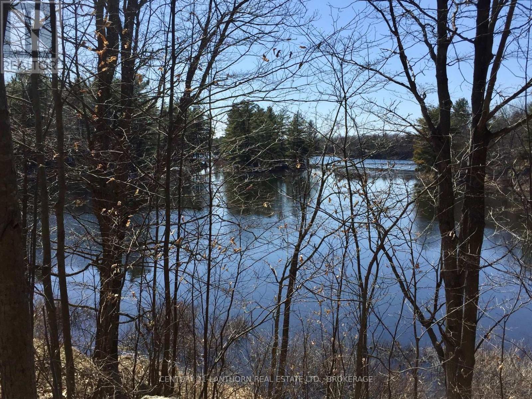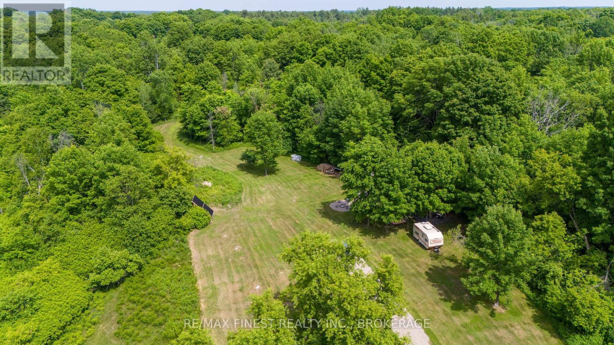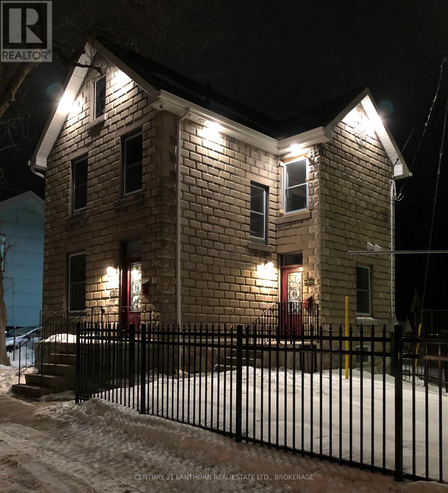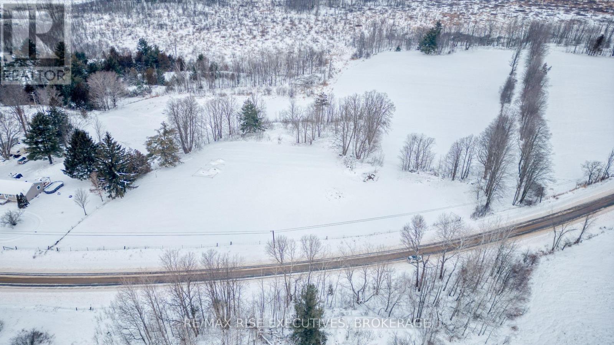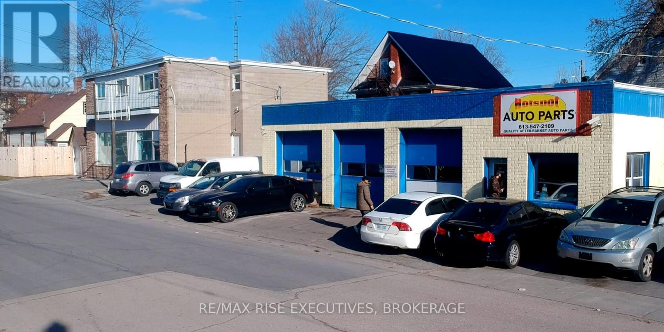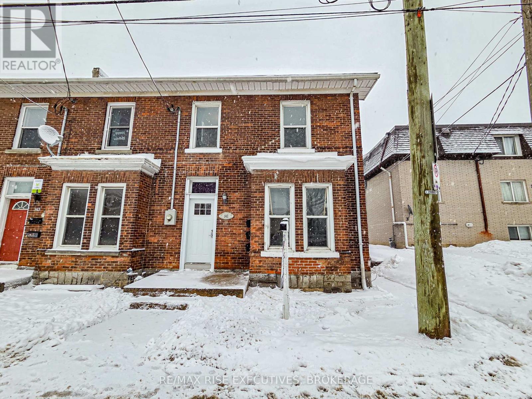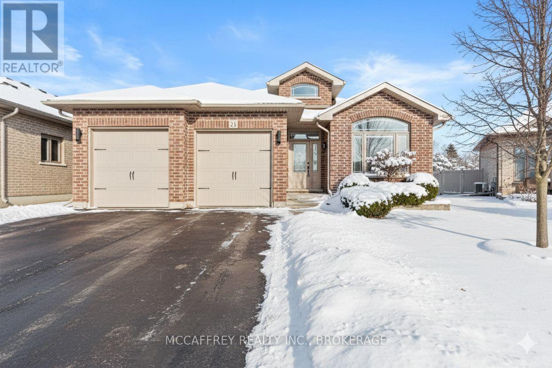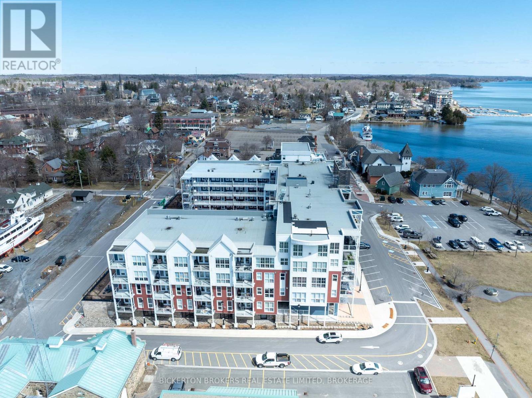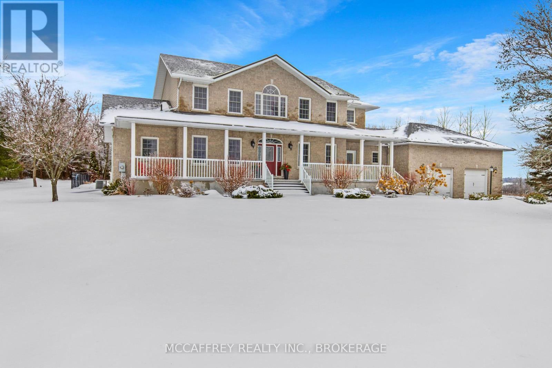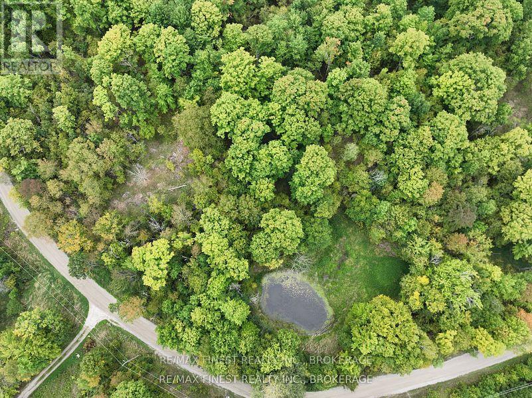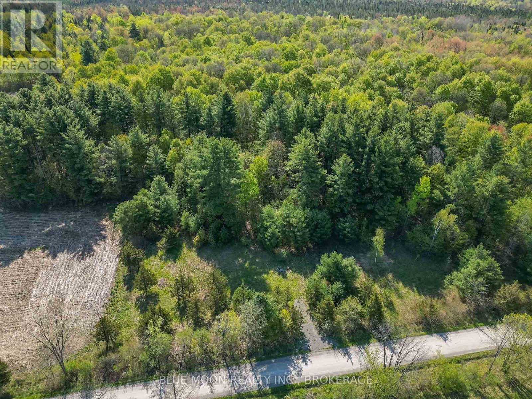Lot 10 Elizabeth Street
Frontenac Islands, Ontario
Spectacular St. Lawrence River waterfront building lot, located on the south shore of Wolfe Island in the heart of the Thousand Islands. This private 1+ acre property features southern exposure, a gentle slope to 135 feet of natural flat rock shoreline, clean waterfront, provides breathtaking sunrises over the St. Lawrence shipping channel, sunsets over neighbouring fields and well maintained year round access. Quality waterfront on the St. Lawrence River is becoming hard to find and making this the perfect place to built your cottage or year round dream home. This property is a must see. Its time to come enjoy Island life. (id:28880)
Royal LePage Proalliance Realty
Pt Lt 6-7 16th Line Road
Frontenac Islands, Ontario
Spectacular St. Lawrence River waterfront property located on the south shore of Wolfe Island in the heart of the Thousand Islands. This incredible, very private 8+ acre piece of paradise features an open pasture area surrounded by mature trees and mother nature. Wander down to over 1200 feet of natural, mixed shoreline, where you can enjoy the surrounding wildlife, swimming, boating, and fishing. The south/western exposure provides breathtaking sunsets over Lewis Bay and views down the St. Lawrence shipping channel where the ships make their voyage out to Lake Ontario or down the river. This property offers endless potential, many ideal sites to build your dream home, cottage, or to just enjoy the wildlife and peaceful surroundings, while its size and rural zoning allow for potential for a future severance. Quality waterfront on the St. Lawrence River is becoming hard to find. This property is a must see. It's time to come enjoy Island life and find out what this wonderful community has to offer. (id:28880)
Royal LePage Proalliance Realty
1024 See Drive
Frontenac, Ontario
RARE 5-BEDROOM COTTAGE! Its not often you find a cottage with five bedrooms, but this one offers plenty of space for family and guests. Designed in a back-split style, the upper level features all bedrooms and a bath, connected by an open loft-style hallway that overlooks the lower level. The main level boasts an open-concept layout with a spacious kitchen offering ample cupboard and counter space, a dining area, and a welcoming living room with a fireplace. Step outside to a huge wrap-around deck and a generous patio are a perfect for outdoor entertaining. The gently sloping lot leads down to the waters edge, where you can enjoy swimming, boating, and fishing. Horseshoe Lake connects to three other lakes Crotch, Buck, and Bull each offering great fishing and boating. You can also paddle south along the Salmon River by kayak or canoe for amore tranquil adventure. A wonderful opportunity for a large family cottage where lasting memories are waiting to be made. (id:28880)
Century 21 Lanthorn Real Estate Ltd.
12-6 - 532 10th Concession Road
Rideau Lakes, Ontario
Welcome to Wolfe Springs Resort! Enjoy fractional ownership at this 4-season vacation property with the use of all the resort amenities and enjoyment of beautiful Wolfe Lake near Westport, Ontario. This Hillcrest bungalow villa backs onto the fairway and features 2 bedrooms, 3 bathrooms, large kitchen with granite countertops, stainless steel appliances and a spacious living room with a propane fireplace. The master bedroom is expansive and features a soaker tub and ensuite bath. The villa comes fully furnished and stocked with all you need to enjoy your 5 weeks at the lake including a washer and dryer tucked away in a hallway closet. Make use of the recreation room, theatre room, boat house, canoes, kayaks, paddle boats, bicycles, shared golf carts and barbecue and fire pit area. The waterfront is perfect for swimming or boating with a sandy beach and dock available. This unit has interval 6 as the fixed summer week at the end of July each year (id:28880)
Royal LePage Proalliance Realty
Lot 3 Kismet Lane
Frontenac, Ontario
Kismet is a large, picturesque and serene retreat located on the Frontenac Arch between Perth Road (Division Street) and the North Basin of Buck Lake, 28 kms. north of Highway 401 in Kingston. Kismet is comprised of 3 adjoining, but legally separate, parcels of land comprising over 200 acres of dramatic Canadian Shield with over 6000 of lakefront facing and abutting Frontenac Park which is a forever wild 52 square kilometer provincial "near wilderness" park. Together, Kismet and the Park occupy the entire south end of the lake thereby ensuring a glorious and peaceful, westerly, wilderness view from the entire Kismet property in perpetuity... a unique and incalculable bonus for purchasers. All 3 parcels are accessed from Perth Road by Kismet Lane, a private road restricted for use by the purchasers and their guests only! The Vendor will provide hydro service to all 3 lots at the Vendor's expense. The Purchasers will be able to enjoy all 48 kilometers of Buck Lake waterfront by boat but there is no access to or from the Rideau Canal thereby contributing further to the tranquility of Kismet. Easy access to Kingston, one of Ontario's oldest and most charming cities, with all of the character, services, and benefits which it has to offer including the St. Lawrence Seaway, the Thousand Islands, Queen's University, and regional health care services. Only 2.5 hours from each of Toronto and Montreal, and 1.5 hours from Ottawa. Note: all three parcels can be purchased together for a discounted price of $2,400,000. Seller will entertain VTB financing. (id:28880)
Royal LePage Proalliance Realty
Lot 1 Kismet Lane
Frontenac, Ontario
Kismet is a large, picturesque and serene retreat located on the Frontenac Arch between Perth Road (Division Street) and the North Basin of Buck Lake, 28 kms. north of Highway 401 in Kingston. Kismet is comprised of 3 adjoining, but legally separate, parcels of land comprising over 200 acres of dramatic Canadian Shield with over 6000 of lakefront facing and abutting Frontenac Park which is a forever wild 52 square kilometer provincial "near wilderness" park. Together, Kismet and the Park occupy the entire south end of the lake thereby ensuring a glorious and peaceful, westerly, wilderness view from the entire Kismet property in perpetuity... a unique and incalculable bonus for purchasers. All 3 parcels are accessed from Perth Road by Kismet Lane, a private road restricted for use by the purchasers and their guests only! The Vendor will provide hydro service to all 3 lots at the Vendor's expense. The Purchasers will be able to enjoy all 48 kilometers of Buck Lake waterfront by boat but there is no access to or from the Rideau Canal thereby contributing further to the tranquility of Kismet. Easy access to Kingston, one of Ontario's oldest and most charming cities, with all of the character, services, and benefits which it has to offer including the St. Lawrence Seaway, the Thousand Islands, Queen's University, and regional health care services. Only 2.5 hours from each of Toronto and Montreal, and 1.5 hours from Ottawa. Note: all three parcels can be purchased together for a discounted price of $2,400,000. Seller will entertain VTB financing. (id:28880)
Royal LePage Proalliance Realty
Lot 2 Kismet Lane
Frontenac, Ontario
Kismet is a large, picturesque and serene retreat located on the Frontenac Arch between Perth Road (Division Street) and the North Basin of Buck Lake, 28 kms. north of Highway 401 in Kingston. Kismet is comprised of 3 adjoining, but legally separate, parcels of land comprising over 200 acres of dramatic Canadian Shield with over 6000 of lakefront facing and abutting Frontenac Park which is a forever wild 52 square kilometer provincial "near wilderness" park. Together, Kismet and the Park occupy the entire south end of the lake thereby ensuring a glorious and peaceful, westerly, wilderness view from the entire Kismet property in perpetuity.. a unique and incalculable bonus for purchasers. All 3 parcels are accessed from Perth Road by Kismet Lane, a private road restricted for use by the purchasers and their guests only! The Vendor will provide hydro service to all 3 lots at the Vendor's expense. The Purchasers will be able to enjoy all 48 kilometers of Buck Lake waterfront by boat but there is no access to or from the Rideau Canal thereby contributing further to the tranquility of Kismet. Easy access to Kingston, one of Ontario's oldest and most charming cities, with all of the character, services, and benefits which it has to offer including the St. Lawrence Seaway, the Thousand Islands, Queen's University, and regional health care services. Only 2.5 hours from each of Toronto and Montreal, and 1.5 hours from Ottawa. Note: all three parcels can be purchased together for a discounted price of $2,400,000. Seller will entertain VTB financing. (id:28880)
Royal LePage Proalliance Realty
6868 Smith Lane
Frontenac, Ontario
Waterfront home or cottage on beautiful Buck Lake! The property is located in a quiet bay that faces a large open part of the lake. The home has been beautifully upgraded with a steel roof, large 2-tiered deck, new docks plus a kitchen which sits on a concrete block foundation with exterior access to the crawl space for storage and utility. The floor plan consists of an open concept design with 3 bedrooms, a full 4-pc bathroom, large kitchen with attached dining area plus a cozy living room that overlooks the large deck and lake. The house is serviced with a lake water system with a heated waterline and UV system as well as a full septic system. A forced air propane furnace along with an air-tight wood-stove provide ample heat for the home. A storage shed/bunkie sits behind the house and there are two dock areas for your boats or water toys. Access to the water is easy with a few steps down to the water's edge. Buck Lake is a deep, Canadian Shield lake with beautiful rock formations, many islands, bays and towering majestic pine trees along the shoreline. The lake is home to bass, pike, lake trout as well as many other types of wildlife. Fantastic location on a gorgeous lake and easy year-round access just north of Kingston. (id:28880)
Royal LePage Proalliance Realty
1085 Old Mine Road
Frontenac, Ontario
Now priced $20,000 below previous listing! Discover over 11 acres of untouched Canadian Shield on serene Little John Sister Lakejust 35 minutes from Hwy 38 and the 401, with approx. Eight hundred feet of quiet, natural shoreline, this rare waterfront acreage offers unparalleled privacy, serenity, and a profound connection to nature. Little John Sister Lake is a non-motorized areaperfect for kayaking, canoeing, quiet fishing, or simply soaking in the stillness.Accessed via a year-round maintained road, the property has hydro available at the lot line and multiple excellent building sites near the road. A flagged trail winds from a high ridge through rocky outcrops and mature forest down to the lake. Wildlife is abundant; expect to see deer, wild turkeys, ducks and beavers, and enjoy the sounds of seasonal birdsong. With duck hunting season open and deer season approaching, this is the ideal time for hunters and outdoor enthusiasts to take action.Despite its remote location, the lot is only 10 km from groceries, gas, the LCBO, schools, and has strong cell reception. Signage is posted at the driveway (orange stakes).No unaccompanied access permitted. Showings by appointment only with a licensed REALTOR (id:28880)
Century 21 Lanthorn Real Estate Ltd.
1128 Hill Road
Frontenac, Ontario
If you have been looking for a large acreage with all year access in a pristine and natural setting sure to leave you amazed, look no further than 1128 (1164) Hill Road. With only 5 minutes off of Highway 38, this 100+ acre paradise is easy to get to and features a stunning a ray of open fields, mature woods, stunning wildflower meadows, an impressive trail system, a private pond as well as close to 2800 feet of waterfront on a small lake. The owners have established a stunning small off-grid solar set up sporting a charming cabin, outdoor shower, and the cutest outhouse you ever did see. there are numerous potential building sites ideal for establishing your own private nature retreat or you might choose to explore other opportunities. Hunting, fishing, hobby farming, a recreational get-away, take advantage of the sand vein, explore a severance and the list goes on. One thing is for certain, a stunning property like this, with hydro at the lot line, year round road maintenance, proximity to amenities and such a beautiful varied topography and variation of natural features on over 100 acres does not come along often. Please note property is located on a small man-made lake know as Lemieux Lake. (id:28880)
RE/MAX Finest Realty Inc.
0000 Cedarstone Road
Stone Mills, Ontario
Tranquil township approved, waterfront building lot on south Beaver Lake is surveyed and has drilled well. Discover the peace and natural beauty and fabulous sunsets of this heavily wooded waterfront lot on Beaver Lake- an ideal setting for those who prefer quiet recreation over power boating. Perfect for exploring by kayak, canoe or a leisurely pontoon ride, this serene property offers excellent privacy with mature cedar trees and the potential for your own network of hidden walking trails. Conveniently located just 5 minutes from the charming village of Tamworth, where you'll find shops, services and all the essentials. Road frontage with available services makes this an ideal location for your dream home or cottage retreat. (id:28880)
Century 21 Lanthorn Real Estate Ltd.
9 Maple Drive
Greater Napanee, Ontario
The perfect solution to affordable downsizing! The Richmond Park community is close to Napanee amenities, backs onto the future seniors home, yet set in a country setting on a quiet road perfect for walking. A covered entrance way from the paved drive with lots of parking leads to the open concept eat in kitchen with lots of cupboards and counter space. The hallway leads to a 4-piece bath and two bedrooms, houses convenient laundry set up, and to a second exterior door to the shed and small manageable yard. This pet friendly, well established and well-maintained park offers a quiet lifestyle in a neighbourly environment. This home has been well loved for some time and ready for someone looking for the most affordable comfortable living space possible! You aren't paying more for fancy extras here, but it has what you need and it's ready for your own touches to make it your own. The spacious master offers 2 large closets, and the bright second bedroom for a spare or hobbies. The electric furnace, central air, newer metal roof, and good windows ensure a warm, dry comfortable living space. Close to Napanee this popular Richmond Park is expanding with new mobile homes for sale, and promises shared community hall for activities, and a swimming pool for the homeowners and their guests. This could be the answer to your downsizing dilemma! (id:28880)
Sutton Group-Masters Realty Inc.
1 - 45 Chestnut Street
Kingston, Ontario
Welcome to Unit One at 45 Chestnut Street - a fully furnished, upscale 2-bedroom executive apartment occupying the upper two floors of this professionally rebuilt, rusticated stone home in downtown Kingston. Designed with comfort and convenience in mind, this bright unit features an open-concept kitchen and living area, granite/quartz countertops, stainless steel appliances, a ceramic backsplash, and in-suite laundry, ensuring a modern, comfortable lifestyle. Upstairs, a finished loft garret provides additional space for a home office or creative retreat, and opens to a private upper-level deck overlooking Kingston's Fruit Belt neighbourhood. Included in rent: Fully furnished (beds, TV, dining, decor, etc.)Kitchenware, cutlery, and linens. In-suite laundry. Heat, hydro, water, and internet are included in the all-inclusive rent, providing peace of mind and convenience for busy professionals. Wi-Fi enabled programmable thermostat. Access to an on-site EV charger Lease terms:$3250/ month, all-inclusive. First and last month's rent required. Credit checks and references are mandatory, and the typical approval process is completed within two business days to facilitate a timely move-in. One-year lease. This unit is ideal for executives, academics, or professional tenants seeking stylish, turnkey living in a modernized heritage setting. (id:28880)
Century 21 Lanthorn Real Estate Ltd.
Lot 1 Wagarville Road
Frontenac, Ontario
Discover the perfect canvas for your dream home on this newly severed 3-acre building lot nestled in the serene countryside of Parham. Situated with zero chance of further development on three sides, and bordered by an established tree line to the west, privacy and peace abound. Multiple potential building sites await your vision, ensuring you can craft a home that captures the essence of country living while enjoying easy access to modern amenities. Located just a short commute from Kingston and the 401, and in proximity to Sharbot Lake, convenience meets tranquility in this ideal setting. Explore the abundance of nearby lakes, offering countless opportunities for recreation and relaxation mere minutes from your future doorstep. Embrace the quiet ambiance and natural beauty that define life in Parham, where each day offers a retreat from the hustle and bustle of city life. Seize this rare opportunity to create your own sanctuary in a location that harmonizes privacy, convenience, and the allure of rural living. Your dream home awaits on Wagarville Road - schedule your visit today and envision the possibilities! (id:28880)
RE/MAX Rise Executives
471 Macdonnell Street
Kingston, Ontario
Unique opportunity in Williamsville, directly adjacent to Tim Hortons with strong exposure from Princess Street. Currently leased month to month at $4,159 + HST. Tenant pays maintenance and utilities. Landlord pays taxes. The tenancy is month-to-month so the Tenant can remain or vacant possession can be provided. The existing use is an operational auto parts business with the property configured as a three-bay garage. However, recent City zoning changes to the WM1 Zone greatly expand the range of permitted uses. Per the By-Law, allowable uses now include, among others: Retail, Restaurant, Day Care, Fitness, Office, Recreational and more. Environmental report on file and available to qualified Buyers. Showings during business hours Mon. To Fri. (id:28880)
RE/MAX Rise Executives
341 Division Street
Kingston, Ontario
Attention Investors and Queen's University Parents! Beautifully kept cash-flowing legal non-conforming triplex in prime downtown Kingston location! Aggressively priced and fully rented with a 7.28% cap rate and immediate cash flow. Unit #1 (1BR): $1,600/month, Unit #3 (1BR): $1,600/month, Unit #2 (2BR): $1,900/month for a total gross income of $61,200 annually. Operating expenses are $12,440 (Taxes: $4,568, Insurance: $2,210, Utilities: $5,662) for an NOI of $48,760 with upside potential to $55,000+ through strategic rent increases. Each unit features in-suite laundry and dedicated parking-a rare combination that commands premium rents. The building is in excellent condition with extensive recent upgrades including plumbing, electrical, furnace, roof, windows, soffits, and eaves. High ceilings and exposed brick throughout make units highly attractive to tenants. This is a turnkey investment with quality tenants in place, low operating costs, and strong cash flow from day one. Perfect for first-time multi-family investors or experienced landlords looking for a solid performing asset in Kingston's strong rental market. Easy showings available-call, text, or email to book your viewing. (id:28880)
RE/MAX Rise Executives
341 Division Street
Kingston, Ontario
Attention Investors and Queen's University Parents! Beautifully kept cash-flowing legal non-conforming triplex in prime downtown Kingston location! Aggressively priced and fully rented with a 7.28% cap rate and immediate cash flow. Unit #1 (1BR): $1,600/month, Unit #3 (1BR): $1,600/month, Unit #2 (2BR): $1,900/month for a total gross income of $61,200 annually. Operating expenses are $12,440 (Taxes: $4,568, Insurance: $2,210, Utilities: $5,662) for an NOI of $48,760 with upside potential to $55,000+ through strategic rent increases. Each unit features in-suite laundry and dedicated parking-a rare combination that commands premium rents. The building is in excellent condition with extensive recent upgrades including plumbing, electrical, furnace, roof, windows, soffits, and eaves. High ceilings and exposed brick throughout make units highly attractive to tenants. This is a turnkey investment with quality tenants in place, low operating costs, and strong cash flow from day one. Perfect for first-time multi-family investors or experienced landlords looking for a solid performing asset in Kingston's strong rental market. Easy showings available-call, text, or email to book your viewing. (id:28880)
RE/MAX Rise Executives
25 Staikos Court
Greater Napanee, Ontario
Welcome to this stunning 3+2 bedroom, 3 bath 7 year old bungalow in a desirable neighborhood! The main floor boasts an open-concept design with a spacious living room, modern kitchen with quartz countertops, and a dining area perfect for entertaining. Enjoy the convenience of main-floor laundry and relax in the primary bedroom, complete with a private ensuite. Two additional bedrooms and a full bath complete the main level, which features beautiful engineered hardwood and tile flooring throughout. The fully finished lower level offers a large rec room with a cozy electric fireplace, two well-sized bedrooms, a 3-piece bath, laminate floors, and plenty of storage space. Outside, the property features a double attached garage, a beautifully manicured yard with a covered deck, pergola, and a huge handy storage shed. Located close to all the amenities Napanee has to offer, this home is perfect for families looking for comfort and convenience. Don't miss out on this opportunity! (id:28880)
Mccaffrey Realty Inc.
403 - 130 Water Street
Gananoque, Ontario
Gorgeous river views and sunsets await you in this magnificent top floor Condo situated at the pet friendly Island Harbour Club on the shores of the St Lawrence River in beautiful GANANOQUE. This bright and spacious Condo unit has many extras and features 2 bedrooms, 2 bathrooms and all the modern finishes and features you would expect in a new Condo including open concept living, quartz countertops, in-floor heating and gas fireplace. You will love the indoor parking space (EV) and close proximity to local shopping, pubs, marinas , walking trails and entertainment. Call today to book your personal showing. (id:28880)
Bickerton Brokers Real Estate Limited
888 County Road 8 Road
Greater Napanee, Ontario
Discover an exquisite stone estate nestled on 18 picturesque acres located just minutes from downtown Napanee. Upon entry, marvel at the spacious open-concept kitchen and great room, accentuated by a magnificent floor-to-ceiling stone fireplace and panoramic windows that invite the outside in, offering breathtaking views of the private landscape. The main floor reveals a primary suite with dual walk-in closets and a spacious en-suite bath. Venture upstairs to discover 3 additional bedrooms, plus a functional office and 2 full bathrooms, promising ample space for family, guests or professional pursuits. The lower level was fully renovated in 2018 and presents a multifaceted space with a rec room, home theatre area, gym, den, full kitchen, and bathroom and walk out to garage. The exterior is equally impressive, boasting an oversized double car garage, a paved driveway and a resort-like backyard. This extraordinary outdoor living space is equipped with a fire pit and a heated inground pool with a slide - an impeccable venue for summertime gatherings. A continuous commitment to maintenance and upgrade over the past 9 years is evident in the new pool heater, elephant pool cover, reliable 11kw generac system, granite countertops throughout, resilient steel roof, elegant stone walkways, striking stone fireplace, furnace, a/c and so much more. Five minutes from Napanee, 10 minutes from the 401, a quick 30-minute commute to the Kingston airport, and an approximate 2-hour drive from both Toronto and Ottawa. Come step into a realm of serene luxury and spacious living, a property where every day feels like a private getaway. This is not just a house - it's a lifestyle, waiting for you to call it home. Don't miss out on this one of a kind executive property (id:28880)
Mccaffrey Realty Inc.
477 Macdonnell Street
Kingston, Ontario
Great value in this commercial building located just off Princess St. Downtown Kingston(Williamsville). Building would be ideal for someone looking for Retail or Office. This property has parking, street parking, and is across the street from a municipal parking lot. Currently has 2 Commercial and 2 Residential units. Lower level is leased to Childbirth Kingston / Main floor is now vacant(commercial) The top floor offers 2 apartments 1 & 2 Bed Units. 24 hours notice required for all showings. The projective gross income is $84,840/ annually and the Net operating income is $64,817/ annually. Please book the showing today! (id:28880)
RE/MAX Finest Realty Inc.
1147a Cronk Road
Frontenac, Ontario
Come discover a great opportunity with this 3 acres of land located in Central Frontenac. Essential goods, services, public beaches, and restaurants are only a short drive to the town of Sharbot Lake or 40 minutes to the City of Kingston. The property has majestic trees, a pond and a short distance away from some recreational kayaking or canoeing. This area is up and coming with new homes being built. Also could be used as a recreational property with the Township permitting trailers. An excellent location with hydro already along the roadway. Located in the lovely small community of Parham surrounded by lakes and trails this is truly a place to call home. (id:28880)
RE/MAX Finest Realty Inc.
1147 Cronk Road
Frontenac, Ontario
Package Deal!!! $189,900.00. Great value for these two properties. Property one consists of 15acres currently listed, $139,900.00 MLS# X12609868. Property two is a 3 acre lot with a small pond, currently listed $89,900.00 MLS#X12609406. Located in Central Frontenac on a year round municipal road. Essential goods, services, public beaches, and restaurants are only a short drive to the town of Sharbot Lake or 40 minutes to the City of Kingston. The property has majestic trees, a pond and a short distance away from some recreational kayaking or canoeing. This area is up and coming with new homes being built. Also could be used as a recreational property with the Township permitting trailers. An excellent location with hydro already along the roadway. Located just outside the small community of Parham surrounded by lakes and trails. (id:28880)
RE/MAX Finest Realty Inc.
0 Fortune Line Road
Rideau Lakes, Ontario
Discover the canvas for your dream home on this picturesque 1.83-acre vacant lot just north of Lyndhurst. Boasting 400 feet of frontage on Fortune Line Road, the property offers a harmonious blend of open spaces and wooded charm, providing the perfect backdrop for your envisioned residence. With a newly installed well and driveway, the essentials are in place, allowing you to focus on designing the ideal home to complement the natural beauty that surrounds. Situated just a short drive from local lakes for boating and fishing enthusiasts, less than 10 minutes to Rock Dunder, 30 minutes to Kingston and mere minutes from Kendrick's Park, this parcel invites you to create a haven that aligns with your lifestyle. Don't miss out on the opportunity to build your dream home in this serene and convenient location in Lyndhurst. Book all showings with your agent prior to entering the property. * Property outline on photos is approximate only. (id:28880)
Blue Moon Realty Inc.


