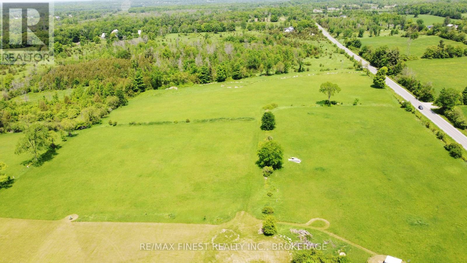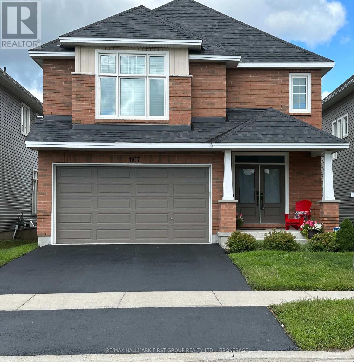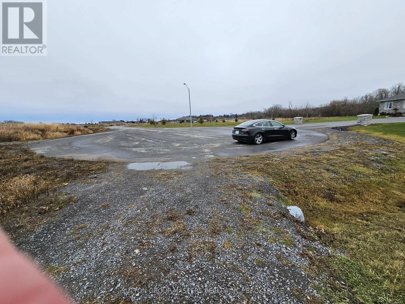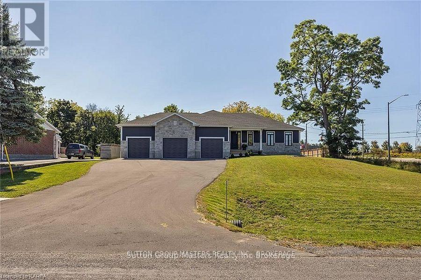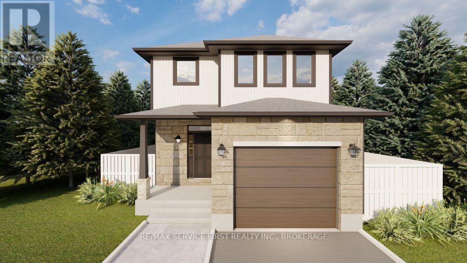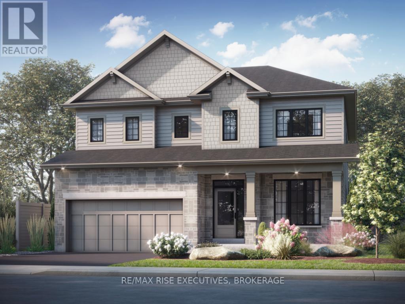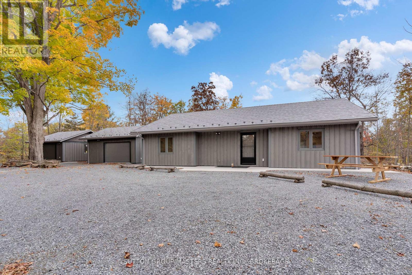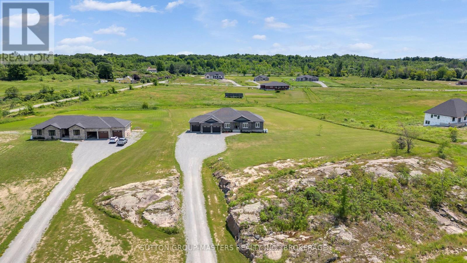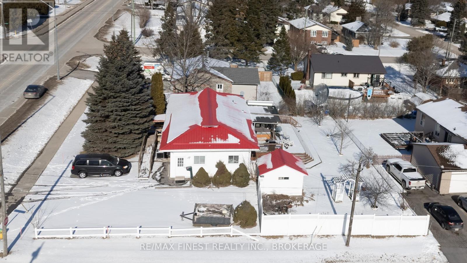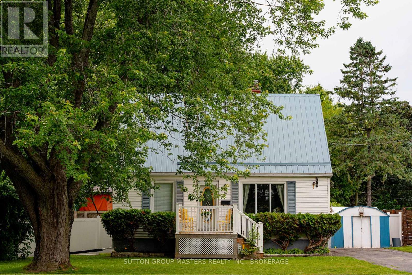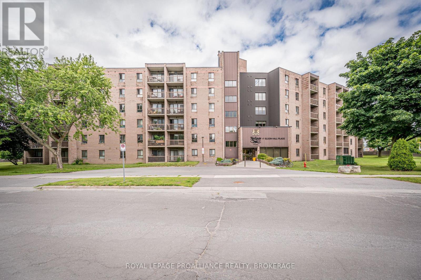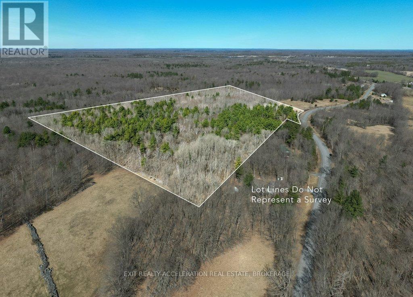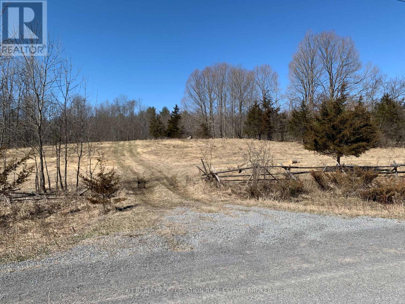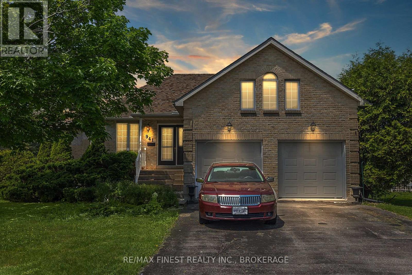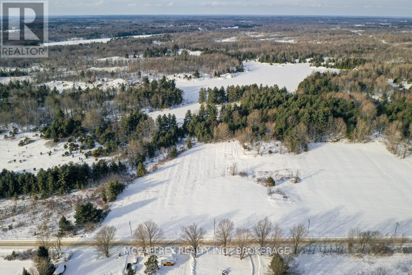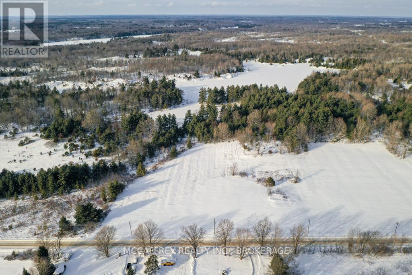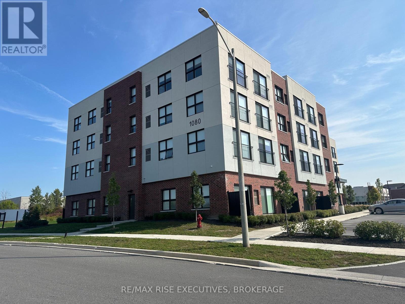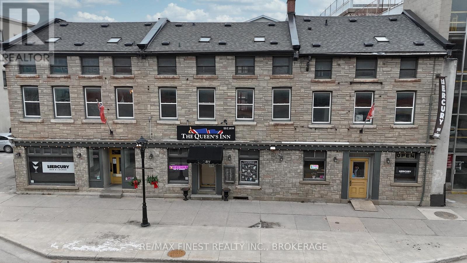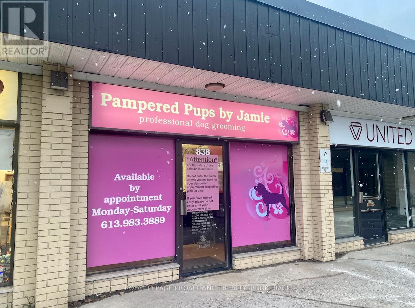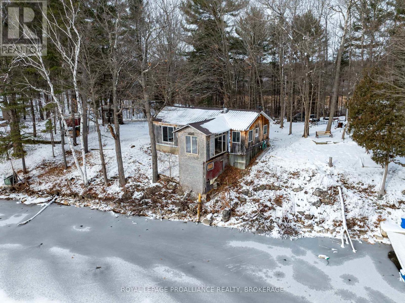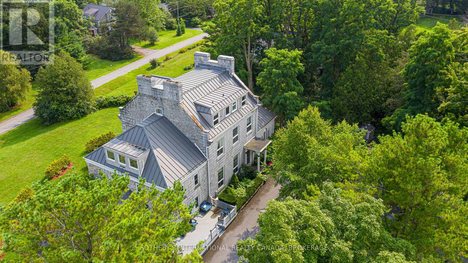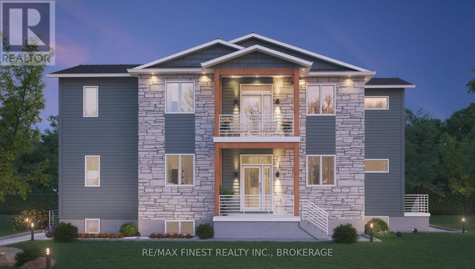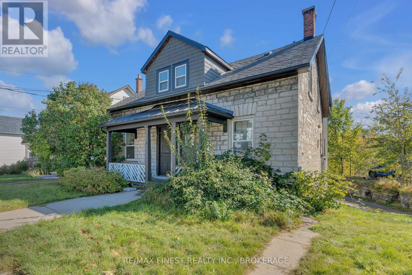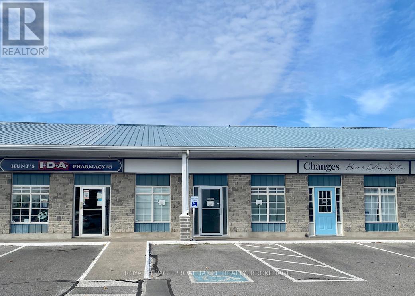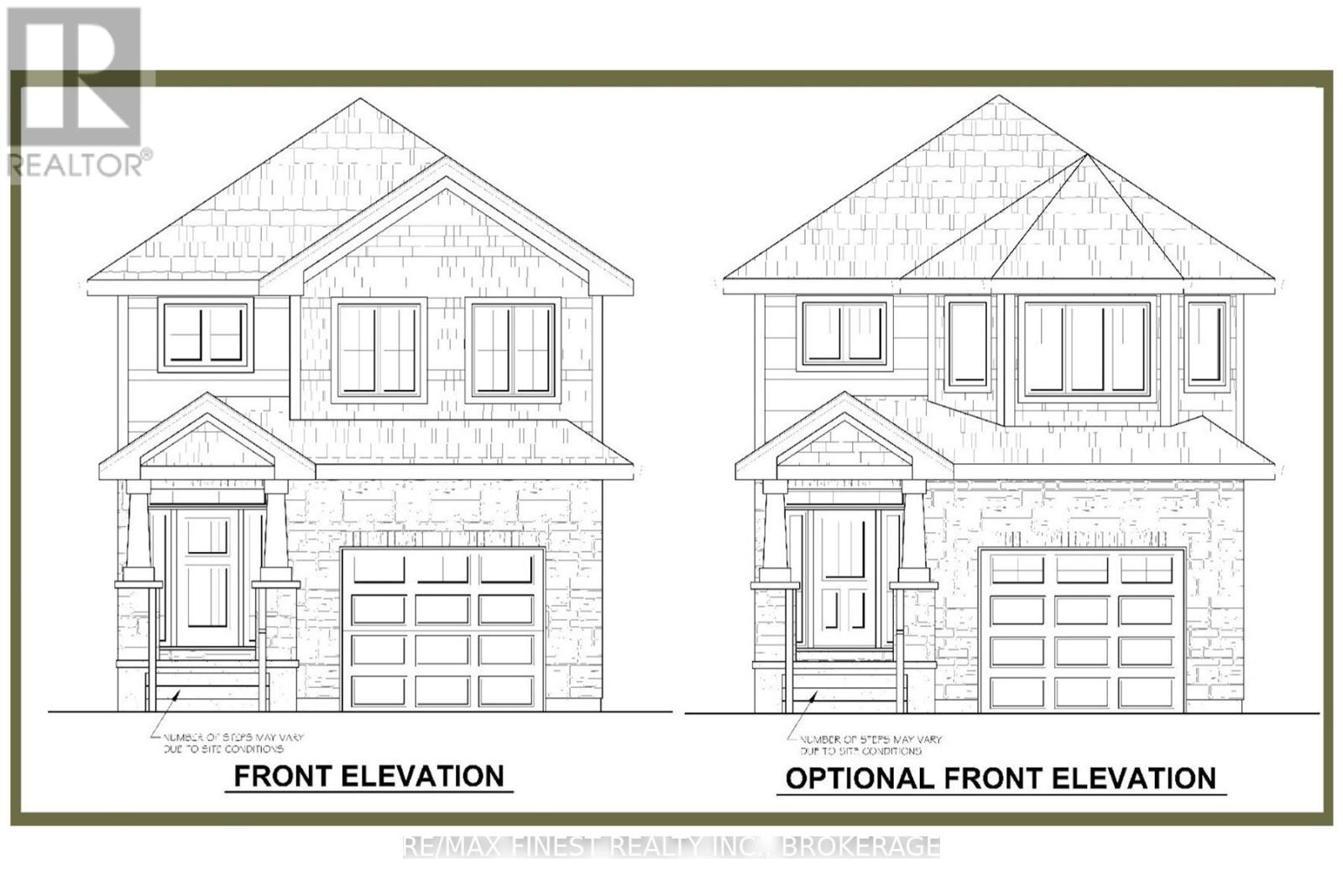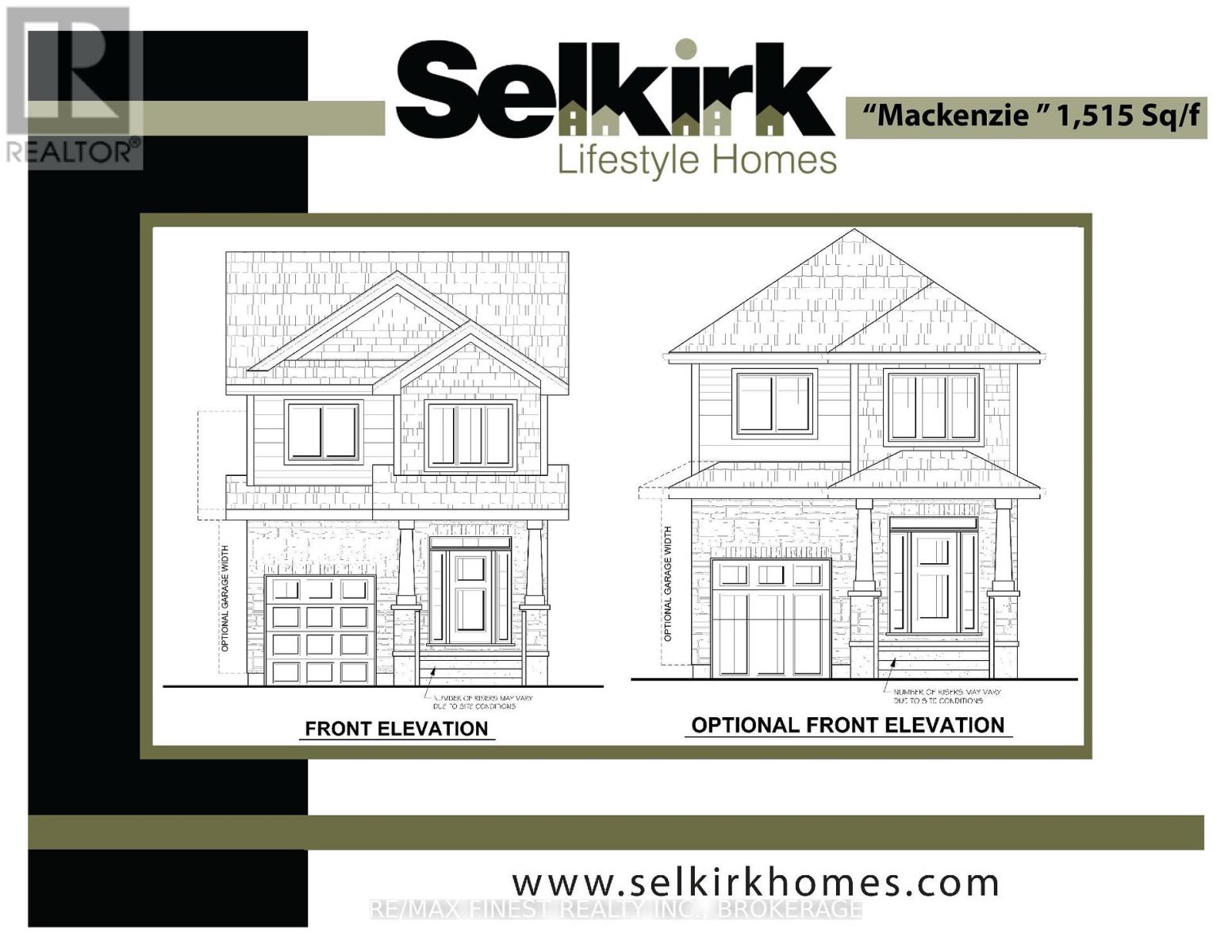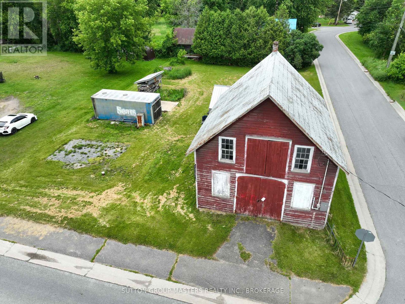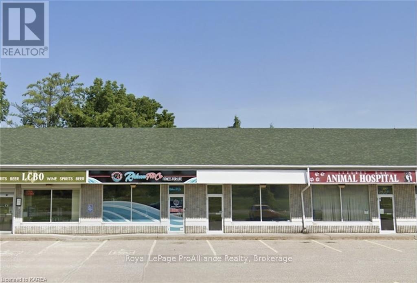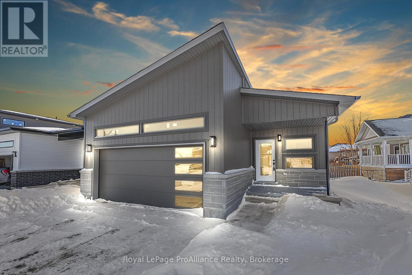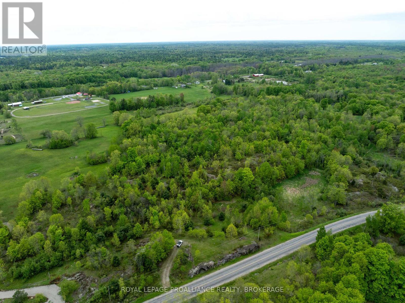6868 Smith Lane
Frontenac, Ontario
Waterfront home or cottage on beautiful Buck Lake! The property is located in a quiet bay that faces a large open part of the lake. The home has been beautifully upgraded with a steel roof, large 2-tiered deck, new docks plus a kitchen which sits on a concrete block foundation with exterior access to the crawl space for storage and utility. The floor plan consists of an open concept design with 3 bedrooms, a full 4-pc bathroom, large kitchen with attached dining area plus a cozy living room that overlooks the large deck and lake. The house is serviced with a lake water system with a heated waterline and UV system as well as a full septic system that has a shared tile bed with the neighbouring cottage. A forced air propane furnace along with an air-tight wood-stove provide ample heat for the home. A storage shed/bunkie sits behind the house and there are two dock areas for your boats or water toys. Access to the water is easy with a few steps down to the waters edge. Buck Lake is a deep, Canadian Shield lake with beautiful rock formations, many islands, bays and towering majestic pine trees along the shoreline. The lake is home to bass, pike, lake trout as well as many other types of wildlife. Fantastic location on a gorgeous lake and easy year-round access just north of Kingston. (id:28880)
Royal LePage Proalliance Realty
219 Montreal Street
Kingston, Ontario
Incredible Investment Opportunity!!! This Beautifully upgraded legal Duplex is centrally located in Kingston's sought-after Inner Harbour neighbourhood, walking distance to the historic Downtown core, Lake Ontario trails, KP Trail, Queen's University, and trendy Restaurants & Cafes along with local shops offering unique finds. UNIT DETAILS: Unit 1 tenant occupied Main floor with 2 bedrooms, Gas Furnace with forced air heat, 4pc bath with stackable laundry, large eat-in kitchen and bright living room which leads you to the large deck and backyard. Unit 2 Top floor features 2 bedrooms, a large living room with pine tongue and groove ceiling, eat-in kitchen, and a 4pc bathroom with washer and dryer. This property is sitting on one of the most incredible lots in town with a beautiful fenced backyard with double access gates. Plenty of parking. The entire property benefits from interior and exterior renovations in the past few years, Drywall, Paint, Vinyl waterproof scratch proof plank flooring, Custom Kitchen, all Appliances ( fridge X 2, Stove X 2, built-in Microwave X 1 and washer and dryer in each unit), Bathrooms ( tile, Vanity, fixtures) Doors, Trim, and Exterior Landscaping & more.219 Montreal St top floor unit has been left vacant to accommodate owner occupancy. An excellent opportunity for the pure investor or a Buyer wanting to live in one while renting the other. (id:28880)
RE/MAX Finest Realty Inc.
3497 Murvale Road
Frontenac, Ontario
This gorgeous 52 acre parcel of land in an unbeatable location, features a pleasant mix of rich fields and wooded areas and is perfect for many options for building your dream home. Just a few minutes drive north of Kingston south of Harrowsmith and Sydenham. Excellent well complete and culverts installed at Murvale Road ready for permits. There have been large investments into the driveway and well and this property includes access to further income from neighbouring properties without the need for further severance approvals. All set for inquiries at the South Frontenac Township office for future plans and options. Currently zoned for a single family home of any size and agricultural use. (id:28880)
RE/MAX Finest Realty Inc.
1461 English Way
Kingston, Ontario
Discover the perfect blend of modern luxury and serene countryside living in this stunning 4-bedroom, 4.5-bathroom Viceroy home. Designed with family in mind, the expansive open-concept kitchen, living, and dining area is bathed in natural light from a striking wall of windows. An additional living room on the main floor offers even more space for entertaining and relaxation. The fully finished basement takes things up a notch with a rec room complete with a kitchenette, plus a games room, office, and spa-inspired bathroom for ultimate comfort and versatility.Situated on over 2 acres (2.349) of private land, this home offers the peace and privacy of conservation land at the rear, yet is only 20 minutes from downtown Kingston and 15 minutes from Gananoque. Just moments from the picturesque St. Lawrence River and the nearby English Landing Park and Grass Creek Park, outdoor enthusiasts will love the convenience of nearby waterfront parks and endless adventure options. Whether you're enjoying the spacious comforts of your home or stepping outside to explore the natural beauty that surrounds you, this exceptional property is the ideal retreat for your growing family. (id:28880)
RE/MAX Hallmark First Group Realty Ltd.
1107 Woodhaven Drive
Kingston, Ontario
Step into this breathtaking, two-story beauty in the coveted Woodhaven community! Offering over 3000 sqft of luxurious living space, this home features 4 expansive bedrooms, 4.5 stylish bathrooms, central air, alarm system, soaring 9-ft ceilings, and elegant California shutters throughout. The grand foyer opens to a seamless, open-concept layout, where the oversized living room with a cozy gas fireplace steals the show, complemented by stunning hardwood and ceramic floors. The modern, chef-inspired kitchen is a dream, showcasing stainless steel appliances, recessed lighting, a walk-in pantry, and striking granite and quartz countertopsplus, a spacious breakfast bar perfect for family gatherings. The sleek, contemporary dining room is ready for your next dinner party!From the double-car garage, enter a convenient mudroom with dual closets, including a walk-in for all your storage needs. Upstairs, the spacious primary bedroom is your personal oasis, featuring a large walk-in closet and a spa-like ensuite with double sinks, a soaking tub, and a separate shower. Three more generously sized bedrooms, two full bathrooms, a laundry room, and a linen closet complete the second floor.The professionally finished lower level is an entertainers dream, with a custom bar, cozy fireplace, recessed lighting, and engineered hardwood flooring that creates the perfect vibe for both lively gatherings and quiet nights in. Plus, a fourth bathroom and additional storage space add extra convenience. Step outside to enjoy your private outdoor space with a brand-new 6-foot pressure-treated privacy fence and side gate (installed May 2024). Ideally located near shopping, schools such as St Genevieve & Cataraqui Woods Elementary School, and parks, this showstopper home is a must-see! (id:28880)
RE/MAX Hallmark First Group Realty Ltd.
213 Mann Drive
Kingston, Ontario
Gibraltar Estates Cull De Sac Lot. Kingston's Premier Estate Lot Subdivision located 5 minutes to the 401 and 13 minutes from downtown Kingston. Over 7 acre Estate Lot with over 1500 feet of waterfront. Hydro and Fiber Optic Internet to the lot. This is the last lot available in this Premier Subdivision. Build your dream home on this one of a kind waterfront lot. (id:28880)
Sutton Group-Masters Realty Inc.
271 Chelsea Road
Kingston, Ontario
WOW!! 6 Bedrooms! 10 Appliances! 2 full size Kitchens!! This beautiful all brick bungalow, already set up for 2 families, is located in the highly desired Lakeland Acres subdivision and features 3 spacious bedrooms and full bathroom on the main level with a large New kitchen, living room and separate dining room with loads of natural light, 3 more bedrooms, a full bathroom and another large kitchen in the lower level IN-LAW SUITE, with a SEPARATE ENTRANCE from the gorgeous backyard with plenty of space and a massive sunny deck! Don't Miss Out!! (id:28880)
RE/MAX Finest Realty Inc.
247 Arnold Street
Kingston, Ontario
Dont miss this opportunity to own this incredible, one-year-old custom-built home located on an extra-large city lot. This 100 x 189 city lot is truly one of a kind. Enjoy all the amenities of city living with the space and privacy of a country lot. With the west end of the city, KP trail and 401 access just seconds away! The rear yard of this property is perfect for those seeking to install a backyard oasis. The home boasts an extra large and tall triple car garage perfect for the car/hobby enthusiast. The home includes many upgrades including a fully paved driveway with enough parking for up to 10 vehicles, a poured concrete walkway and garden. A12x16 rear shed. Mostly fenced. Covered front porch. Upgraded fiberglass 8 front door. Engineered, white oak flooring throughout the main floor, with luxury tiled showers/ baths in both main floor bathrooms. Spacious open concept great room, kitchen, and dining area with a cozy gas fireplace, large windows with custom shutters, and an 8x8 patio door that fills this space with natural sunlight. Gourmet kitchen with separate pantry and an extra-large island makes this home perfect for entertaining. High end appliances complete with a beverage centre. There is a second covered rear porch off the dining area that could be easily upgraded to a screened in room. The master suite is extra-large with a private 4-piece bath and walk-in closet. 2 good sized spare rooms. A 2nd main floor 3 pc bath. 9 ceilings with 8 interior doors with upgraded trims. A larger set of hardwood stairs takes you to the unfinished basement space just waiting for your creativity. The fully finished 2-piece basement bathroom is roughed in for a future shower. Separate laundry area and a separate area for storage. Develop the basement and enjoy over 3400 sqft of living space. Don't miss your chance to make this beautiful home your own! (id:28880)
Sutton Group-Masters Realty Inc.
371 Princess Street N
Kingston, Ontario
Presenting a unique opportunity to acquire a well-established and fully equipped restaurant located in a prime leased space in downtown Kingston, positioned at a strategic corner. The premises encompass a total of 9,800 square feet, which includes a ground floor area of 4,905square feet, a basement of 3,775 square feet, and a mezzanine of 1,120 square feet. The property is secured by a long-term lease agreement, including 10 parking spots at the back, with additional rental costs covering realty taxes, common area maintenance (CAM), and landlord insurance. Base rent ($13,400.91)& additional rent, together is $18,454/month. The restaurant boasts excellent visibility with prominent signage on the premises. Please note that financials are not currently available. (id:28880)
RE/MAX Finest Realty Inc.
E43 - 1350 Turnbull Way
Kingston, Ontario
Welcome to your new GREENE HOME! This beautiful "WILLOW" model, a 2,120 sq ft residence that features a sleek, modern exterior and an open concept main floor that effortlessly combines style and functionality. The spacious Great Room flows seamlessly into the dining nook and a stunning kitchen equipped with a center island and eating bar - perfect for entertaining or family gatherings. With 4 generous bedrooms and 3 baths, this home provides ample space for everyone. The lower level includes a separate entrance and a rough-in for a future secondary suite, offering flexibility for guests or potential rental income. Nestled in a fantastic neighbourhood, Creekside Valley, you'll enjoy nearby parks and walking trails, making it easy to embrace an active lifestyle. Plus, this home is Energy Star qualified, ensuring energy efficiency and comfort year-round. Interior selections, purchase soon to pick your own interior colours and finishes. Upgrade exterior features included. (id:28880)
RE/MAX Service First Realty Inc.
RE/MAX Finest Realty Inc.
928 Goodwin Drive
Kingston, Ontario
Introducing the Maplewood, a Prestige Series home in popular Trails Edge, from CaraCo. This brand new 2,970 sq/ft home features 4 bedrooms plus a den, 2.5 baths, and an open-concept design with 9ft wall height, ceramic tile and hardwood flooring. The kitchen boasts quartz countertops, a large centre island, pot lighting, a built-in microwave, walk-in pantry and breakfast nook with sliding doors to rear yard. Enjoy a spacious living room with a gas fireplace plus a formal dining room plus main floor den. Upstairs, the primary bedroom offers a walk-in closet and a luxurious 5-piece ensuite with relaxing tub and separate tiled shower. Additional features include quartz countertops in all bathrooms, a 2nd floor laundry room, a high-efficiency furnace, an HRV system, and a basement with 9ft wall height and bathroom rough-in ready for future development. Plus, with a $20,000 Design Centre Bonus, you can customize your home to your taste! Ideally located in popular Trails Edge, close to parks, a splash pad, and with easy access to all west end amenities. Choose the Maplewood or any of our six Prestige Series models to build. Move-in Summer/Fall 2025. (id:28880)
RE/MAX Rise Executives
6179 North Shore Road
Frontenac, Ontario
Situated on 41 +/- acres of Hardwood, Softwood ,Clearings and Exposed Canadian Shield, this spectacular property is home to an all custom 2 bedroom 2 bathroom slab home with 2 detached garages and generator shed that will keep the home comfortable should you ever require it. This property has over 1,300 feet of road frontage on North Shore Road (south) as well as over 1,700 feet on Fishing Lake Road (west). The Nature Conservancy of Canada abuts this property to the (east), so you will for sure never have a neighbors there! Built in 2022 /2023, nothing but quality products were used to complete this project. The home as well as the main garage are heated with in-floor radiant heat. All 3 buildings have a gorgeous lifetime metal roof accented by a factory finished board and batten siding. Interior floorplan of the home consists of a bright open kitchen with SS appliances and eat at counter that is fully open to the Living / Dining Space accented by pot-lights , large bright windows and easy care flooring that runs throughout. To make this home even more special, both generous bedrooms have ensuites. Utility room completes the Floorplan and hosts the Laundry, water treatment and heating equipment. Boating and Fishing enthusiasts will love the proximity to Loughborough Lake and the public boat launch , while the Nature lovers and hunters will just want to stay home and enjoy everything this fantastic, private property has to offer! If you like Quality Construction plus privacy, this property is for you ! (id:28880)
Sutton Group-Masters Realty Inc.
1146 Fourth Lake Road S
Frontenac, Ontario
The house on the hill on 15 acres of scenic woods, trees, granite outcroppings, garden areas and your own private pond. The south facing views from the large sunroom make it all worthwhile to sip your morning coffee all year round. The new stylish four piece main floor bathroom has an area large enough for a laundry area if you prefer. The open concept kitchen leads to the sunroom or to the large main floor family room with hardwood floors. Upstairs the four bedrooms are all good sizes and the master has a 2 piece ensuite. There is plenty of room to add another four piece bathroom too if required. A metal roof and a newer oil tank, furnace and hot water tank as well as an updated 200 amp panel box make leaving easy. Entrance can be from the lower level or the front door with a two sided covered rap around porch large enough for a party itself. The lower unfinished basement is high and dry and provides a great area for future expansion and there is also a roughed in area for another bathroom here. The board and batten siding is real wood and the home is wrapped in insulation under the siding which makes heating costs low. Sitting on the hill provides privacy and panoramic views from the sunroom of the entire property. And all that road frontage makes severance possibilities an added value feature. Wake up to the sounds of birds and wildlife. Home comes with an excellent well and septic. Just 55 minutes to downtown Kingston, and not far from a a large grocery store in Verona. If you like fishing you can possibly visit a different lake every day of the year in this land of lakes community. Enjoy the rural life for all its worth in this large family home that awaits a new owner. See it today. (id:28880)
RE/MAX Finest Realty Inc.
119 Hineman Street
Kingston, Ontario
"Gibraltar Estates" one of Kingston's premier Estate Lot communities offers some of Kingston's finest construction and this is one ! Flexible 3+1 bedroom floorplan , with bonus M/L office L/L den and storage room . An income minded buyer will love the layout / separate spaces ! Built in October of 2021 and fully finished on both levels, with appx 5,000 sq ft of finished living space, this modern all custom bungalow features an Estate stone exterior, triple car garage, covered rear deck, fenced back yard with gorgeous inground pool, covered cabana and a jaw dropping lower level, that offers in-law suite potential with separate entrance! Once you enter the front foyer, you really get a sense of what the home owner in collaboration with the designer created. The Open concept M/L Floorplan is an entertainers dream and one space flows effortlessly into another. Quartz counters, massive center Island, walk in panty and SS appliances accent the spacious main level kitchen. Butlers pantry with its own Quartz counters, sink and beverage fridge balances between the kitchen and formal dining area creating easy access from both locations. Vaulted 10 ft ceilings in the living room and tray ceilings in the formal dining room create a wonderful contrast between each space. The extensive use of pot lighting and tasteful trim throughout the home is thoughtful and impressive. Stepping out onto your covered deck to relax and watch the sunset is a great way to end the day! The owner wanted the lower level finishing's to be equally matched to the main level and it is, complete with large sliding doors and bright windows that flood the entire space with light. Spacious bedroom , 4pc bath, kitchen/Dining area open to the living space is all bright and impressive. Each level also has its own laundry facilities. Just minutes north of the city on appx 3.4 acres , this home really is country in the city living at its best ! (id:28880)
Sutton Group-Masters Realty Inc.
676 Collins Bay Road
Kingston, Ontario
Discover the perfect blend of comfort and convenience in this charming bungalow, set on a generous 100 x 100 lot! This stunning 3-bedroom, 2-bathroom home features coveted main floor laundry for added ease, a spacious living room ideal for relaxation, and a large kitchen perfect for culinary pursuits. Step outside to enjoy your expansive deck, perfect for entertaining or enjoying peaceful moments outdoors. This home boasts a durable steel roof and a newer gas furnace, ensuring longevity and efficiency. The inviting in-law suite in the basement offers versatility for guests or rental income potential. Plus, a sizeable single-car garage provides both storage and convenience. Conditional offer accepted until Feb 28 (Sellers Condition for Probate). (id:28880)
RE/MAX Finest Realty Inc.
49 Sunny Acres Road
Kingston, Ontario
Cozy Home in Reddendale - Prime Location! Nestled in the heart of Reddendale, this charming home sits on a double-wide, extra-deep lot with mature trees just steps from Patterson Park. Enjoy peace and privacy in a quiet, green-filled community while staying centrally located in a great school district. The backyard is an entertainers dream, featuring a sparkling pool, a lush grapevine, and spacious decks for relaxing or hosting guests. Don't miss this rare gem in one of Kingstons most desirable neighbourhoods! Schedule your showing today! (id:28880)
Sutton Group-Masters Realty Inc.
203 - 17 Eldon Hall Place
Kingston, Ontario
Welcome to a wonderful blend of comfort, style and functionality with this 804 square foot 2-bedroom, 1 bathroom condominium at 17 Eldon Hall Place, in friendly Polson Park. As you enter this second-floor unit, you notice the striking vinyl plank flooring that travels throughout the home. The galley kitchen welcomes you with shaker cabinetry, granite countertops and stainless-steel appliances. The open-concept living area is perfect for entertaining guests, or simply enjoying the sunrise or sunset on your private balcony. The 4-piece bathroom stuns with gleaming tile floors, gorgeous Italian subway tile bathtub surround, quartz countertops - offering a serene escape from the hustle and bustle of daily life. Both bedrooms are bright, ample in size and include large closets. If thats not enough, you also have a sizeable in-unit storage room and access to on-floor laundry. Condo fees are $489.00/month and include your own reserved parking spot, access to a bike locker, hot water, sewer and building maintenance. Conveniently located within walking distance from parks, schools, shopping and public transit and minutes away from Queens University and downtown Kingston. Welcome home the only thing you need to do is move in! (id:28880)
Royal LePage Proalliance Realty
8 Enchanted Lane
Frontenac, Ontario
Welcome to 8 Enchanted Lane, just 30 minutes north of Highway 401, this stunning raised bungalow with a walkout basement is surrounded by rugged terrain and picturesque granite rock cuts. The front of the home is graced with a full porch, offering a shaded retreat to enjoy local wildlife. Inside, the main living area boasts an inviting open concept design with vaulted ceilings, creating a spacious atmosphere. You'll find three bedrooms, including a primary bedroom with a full 4-pc ensuite bath. Large windows throughout the home provide stunning views in every direction. The bright fully finished basement features a walkout to the rear yard with large egress windows, offering ample natural light. It offers a 4th bedroom, 4 pc bath and a spacious rec room with a gas fireplace perfect for entertaining with a full-sized pool table. Don't miss the bonus room located on the other side of the attached double car garage, which features a separate entrance and plumbing with a wet bar and rough-in for another bathroom. This versatile space could serve as a getaway, art room, workshop, or even a private suite. This home offers a perfect blend of natural beauty and an enchanting property. Don't miss out! (id:28880)
RE/MAX Finest Realty Inc.
00con11 Pine Grove Road
Greater Napanee, Ontario
Newly severed & surveyed, this 21+ acre rolling landscape is fully treed and full of nature for the outdoor enthusiast. Wild turkeys and deer are a common sighting. If you are looking for recreational property, or a beautiful setting to build your dream home, this might be it. Located 15 minutes north of Napanee. (id:28880)
Exit Realty Acceleration Real Estate
0 Con11 Pine Grove Road
Greater Napanee, Ontario
A gently rolling landscape with large clearing surrounded by trees and ponds, this 9+ acre parcel has been freshly severed & surveyed. This parcel also has a brand new 60ft drilled well that produces 13 GMP. With 836ft of road frontage, this quiet oasis located only 15 minutes from Napanee is waiting for you to build your dream home! (id:28880)
Exit Realty Acceleration Real Estate
941 Malvern Terrace
Kingston, Ontario
Introducing 941 Malvern Terrace - a truly unique and elegant home in a quiet corner of Kingston's sought-after Westwoods neighbourhood in the Lancaster School catchment area. On a great street with no through traffic and backing onto green space, this beautifully designed, custom 3 bed / 3 bath home enjoys a peaceful rural feel, while being close to all the conveniences of urban living. The home's main floor is flooded with natural light with large windows in every room providing great views over the neighbouring green space. The spectacular primary bedroom with ensuite and walk-in closet offers a large sanctuary built in a uniquely round walled portion of the home. The spacious open kitchen walks out to the private back deck, making for easy indoor and outdoor entertaining. A separate dining room off the foyer could also be utilized as a sitting room or office and a spacious loft above the garage, also ideal as an office, living room or recreation space. Down the curved staircase to the finished lower level with walk-out, you'll love how bright and open it is with large windows and access to the back yard and the greenspace. The lower level includes two very unique round-walled living room areas featuring a three-sided glass fireplace, 2additional bedrooms and a 4-piece bath and laundry room. This lower level is also very comfortable year round with the convenience of in-floor heating. In addition to the spacious interior of just over 3000 square feet total, the sprawling landscaped lot is accompanied by a large double-wide driveway and 2-car garage. A spectacular property in one of Kingston's finest neighbourhoods! (id:28880)
RE/MAX Finest Realty Inc.
Lot 2 White Lake Road
Frontenac, Ontario
Absolutely stunning and natural two acre lot located on a quiet road minutes from several lakes and just a short drive off the main highway, making for a peaceful retreat yet an easily accessed location to build upon your dreams! Two lots being offered by seller, side by side, severance and well to be completed prior to close. Seller offering the option to customize into one lot or two separate lots. Lot 1 is directly across the road from 196 White Lake Road and Lot 2 is directly across from 202 White Lake Road. (id:28880)
Mccaffrey Realty Inc.
Lot 1 White Lake Road
Frontenac, Ontario
Absolutely stunning and natural two acre lot located on a quiet road minutes from several lakes and just a short drive off the main highway, making for a peaceful retreat yet an easily accessed location to build upon your dreams! Two lots being offered by seller, side by side, severance and well to be completed prior to close. Seller offering the option to customize into one lot or two separate lots. Lot 1 is directly across the road from 196 White Lake Road and Lot 2 is directly across from 202 White Lake Road. (id:28880)
Mccaffrey Realty Inc.
275 Carpenter Point Road
Frontenac Islands, Ontario
You'll be amazed by this wonderful 3 bedroom, 2 1/2 bath waterfront, log home located on the St. Lawrence River on the South shore of Wolfe Island. Watch the ships on their voyage out to Lake Ontario or down the river from the wrap around deck. Wander down the well landscaped grounds to the clean flat rock shoreline, which offers great swimming, boating, fishing and an abundance of waterfront for the outdoor enthusiasts. Comfortable surroundings offer a well laid out kitchen with granite countertop island, stainless steel appliances, wonderful great room with vaulted beamed ceilings and woodstove, separate dining room , main floor laundry, powder room and attached garage. Whilst upstairs offers 3 bedrooms, which includes a master with ensuite and sitting room. Additional living space and storage can be found in the full basement. All this just down the road from the island golf course and a short drive to Marysville. With the new ferry making access to Wolfe Island easier than ever, now is the perfect time to make your move and enjoy island life. (id:28880)
Royal LePage Proalliance Realty
206 - 1080 Terra Verde Way
Kingston, Ontario
Welcome to Garden Square Apartments. This new building is conveniently located close to shopping, transit, walking trails and the 401. This spacious 2 bed 2 bath unit is carpet free, equipped with fridge, stove, dishwasher and all units include blinds in all the windows. Included in the rent is: water/sewer, gas and 1 parking space. Hydro is extra. There are 3 laundry rooms, bike storage and storage lockers (for an extra fee) all in the building. Each unit has its own gas furnace and central air. There is an application process and first and last is required. Flexible move in dates available. (id:28880)
RE/MAX Rise Executives
125 Brock Street
Kingston, Ontario
Transform your dream of owning a restaurant in the heart of downtown Kingston into reality! This exceptional property features not one, but two storefronts, perfect for launching two distinct culinary experiences while sharing a fully-equipped kitchen. Imagine the possibilities: a cozy diner paired with a vibrant cafe or a sophisticated restaurant offering bottle service. With ample seating for 150 guests, including a charming outdoor patio, you'll be well-equipped to host a thriving establishment. This property boasts 8 well-appointed washrooms, a spacious main bar with comfortable seating and a private area, alongside a smaller bar with its own washrooms. Adorned with beautiful, high-quality furnishings, this venue is not just a restaurant space; its an opportunity for limitless creativity and success. monthly rent $8333.33 Base Rent - 1735.63 Additional Rent - Plus Utilities - Don't miss out contact us today to explore this fantastic investment! (id:28880)
RE/MAX Finest Realty Inc.
1329 Turnbull Way Lot #e69
Kingston, Ontario
Nestled in the sought-after community of Creekside Valley, this two-storey Crane model, built by Greene Homes, offers 1,870 sq.ft. of stylish and functional living space on a 34-foot lot. With 3 bedrooms and 2.5 bathrooms, this thoughtfully designed home provides the perfect balance of comfort and modern convenience for you and your family. The open-concept main floor creates a bright and inviting atmosphere, ideal for both everyday living and entertaining. The sleek kitchen with center island seamlessly flows into the dining and living areas, making it easy to interact with guests or keep an eye on the kids while preparing meals. Large windows and 9ft ceilings on the main floor, bring in plenty of natural light, highlighting the beautifully designed interiors. Upstairs, you'll find three spacious bedrooms, including a large primary suite with Greene Homes signature ceiling, plus a cathedral ceiling enhancing the large front window, and complete with a walk-in closet and an ensuite bathroom for your personal retreat. One standout feature of this home is the side entry that provides direct access to the basement, which includes a rough-in for a future bathroom, kitchen, and laundry - perfect for those considering an in-law or legal secondary suite. This flexible space allows you to customize the basement to meet your unique needs. Greene Homes is offering you $8,000 as an exterior upgrade allowance included in the purchase price. Don't miss the opportunity to make this Greene home your own! (id:28880)
RE/MAX Service First Realty Inc.
RE/MAX Finest Realty Inc.
85 Queen Street
Kingston, Ontario
Located in the heart of beautiful Downtown Kingston, this well maintained six unit property could be the next addition to your portfolio. Comprised of one 2 bedroom unit and four 1 bedroom units and a Bachelor, this property has so much to offer. Each unit has its own character and charm. There is parking at the rear of building and coin laundry in the basement. The incredible location and condition of these units make them easy to lease. Always wanted to live downtown? Live in one unit and lease the others. Call to book a viewing today. **EXTRAS** Please see the document section for an updated rent roll. Please include a Schedule B with all offers. (id:28880)
Royal LePage Proalliance Realty
838 Development Drive
Kingston, Ontario
Perfect opportunity for a service or retail use in a thriving community plaza located at Development Drive and Truedell Road. Directly across from a brand new condo and multi-family development and surrounded by single family homes in an area known as Bayridge West. Ample parking onsite and a great mix of service and retail uses within the plaza. The plaza has undergone some exterior renovations such as new lighting on the exterior, new canopy and building colours. The unit is 960 square feet. The monthly rent is $1,748.80 plus hst and utilities. See flyer for further details. (id:28880)
Royal LePage Proalliance Realty
75 Grouse Lane
Frontenac, Ontario
Rustic cottage on beautiful Kingsford Lake in South Frontenac. This cozy lakeside retreat is ready for a new owner to improve and update the cottage and create a peaceful and serene getaway. The property includes over an acre of land and 200 ft of natural water frontage. There is easy access to the water and southerly views over the lake. The cottage has 2 bedrooms and 1 bathroom and is serviced by a lake water system. The cottage is being sold as is. Frontenac Provincial Park is located directly across from the cottage and encompasses much of the land bordering the eastern shoreline of the lake. Great location at just 20 minutes southwest of the Village of Westport. (id:28880)
Royal LePage Proalliance Realty
8 Starr Place
Kingston, Ontario
Unparalleled and distinguished, Whitney Manor is a unique five suite boutique hotel opportunity that combines historic elegance with modern luxury. A self-catered accommodation model, the current configuration offers three 2 bedroom suites and two 1 bedroom suites. Each self-contained luxury suite features a fully equipped kitchen, spacious living and dining areas, private balcony or patio, in-suite laundry and architectural details that reflect the property's history. Built in 1817, this Heritage designated property remains one of the oldest limestone structures in the Kingston area. Designed in the likeness of an English estate with rectangular limestone blocks, cathedral ceilings and hand hewn beams, the architectural integrity and conservation of the property has been maintained through careful stewardship. This unique boutique accommodations business model boasts 75% average occupancy rate year-round, reaching close to 100% occupancy in peak summer months. Strategically located a few minutes drive from downtown Kingston, Gananoque and a ferry ride to the US. With prime positioning within a residential enclave alongside the St. Lawrence River, Whitney Manor offers an extraordinary opportunity to own a piece of Kingston's rich heritage with a turnkey boutique business investment. ** This is a linked property.** (id:28880)
Sotheby's International Realty Canada
845 Woodbine Road
Kingston, Ontario
A first of its kind investment opportunity in the west end of Kingston! Wx3 Developments is excited to offer this pre-construction triplex in the highly desirable Bayridge neighbourhood just steps from public transit, restaurants and services. With two 3 bedroom 1128 sq ft units and one 2 bedroom 932 sq ft unit and 6 parking spots, this build is ideally located for families near great school options and centrally located in the Kingston's west end with easy access to all points within the city and the 401. Higher end finishes including quartz counter tops, kitchen islands, 9 ft ceilings, ceramic tile in bathrooms and luxury vinyl plank in the rest of each unit. The builder intends to commence the build in March of 2025 with completion in the fall of 2025. For a buyer on board early in the build process the builder is happy to discuss options for finishings and design elements. An amazing investment opportunity for the investor or live-in landlord looking for a home that comes with great income! **EXTRAS** Please see document section for additional property details, inclusions & build features as well as deposit information. Please note that the floor plans have been adjusted to accommodate the second bedroom in lower level and other tweaks. Revised floor plans to be added asap. *PLEASE NOTE - Schedule B to be included with all offers. (id:28880)
RE/MAX Finest Realty Inc.
1602 - 185 Ontario Street
Kingston, Ontario
Nestled atop one of the most sought-after locations in the city, this extraordinary 3-bedroom, 3-bathroom Harbour Place penthouse offers an unparalleled living experience. Boasting sweeping, panoramic views of downtown Kingston and Lake Ontario, this meticulously designed residence spans over 3,500 square feet of luxurious living space. The seamless flow of the interior is enhanced by gleaming hardwood floors, large windows, and multiple fireplaces, adding warmth and charm throughout. Truly an oasis in the sky, the sunken living room and dining areacomplete with a teppanyaki grillare perfect for both intimate gatherings and large-scale entertaining. The primary bedroom is a true retreat, featuring expansive views, a walk-in closet, an office, and your own private gym/spa with a hot tub and sauna. A second bedroom with its own full bathroom provides privacy and comfort for family or guests. Ensuring a lifestyle of ultimate convenience and luxury, this building offers a wide range of amenities, including underground and visitor parking, a car wash, community BBQ, exercise room, library, party room, sauna, and indoor pool. Just minutes from upscale dining, high-end shopping, cultural attractions, and everything the city has to offer, this penthouse is the epitome of luxury living. With its prime location, stunning water views, and unmatched elegance, its a one-of-a-kind property that you wont want to miss. (id:28880)
Royal LePage Proalliance Realty
325 Sydenham Street
Kingston, Ontario
Prime Investment Opportunity: Six-Unit Building in Downtown Kingston. Discover this exceptional six-unit property in the heart of downtown Kingston, offering a rare blend of location, convenience, and income potential. Generating an impressive annual income of over $104,000, this building is perfectly suited for savvy investors looking to expand their portfolio. Situated in a vibrant and dynamic location, the property is close to shops, dining, and public transit, making it highly desirable for tenants. The well-maintained and up to date units ensure consistent high occupancy rates, while the availability of parking adds to its appeal. This is a turnkey investment opportunity with stable income and long-term growth potential. Don't miss your chance to own a prime asset in one of Kingston's most sought-after areas. (id:28880)
RE/MAX Finest Realty Inc.
21b - 745 Gardiners Road
Kingston, Ontario
High traffic area retail opportunity available. West-end retail or office space for lease immediately. Located directly across from the RIOCAN centre. The premises is 800 sq ft and has ample parking on-site as well as great access to public transit. It includes a pylon sign opportunity for your business and is zoned for a wide range of commercial uses (Zoning: CA, Bylaw 2022-62). Taxes and Common Area Costs: $9.06 (2025). Tenant pays their own utilities. Many complimentary neighboring tenants such as restaurants, personal service uses, etc. Monthly Asking Rent; $1,604.00/month plus hst and utilities. Please review flyer for full details. (id:28880)
Royal LePage Proalliance Realty
6 Speers Boulevard
Loyalist, Ontario
An ideal office suite available for sublease in Amherstview along busy Highway 33. This 811 sf unit is anchored with major retailer tenants such as BMO and IDA Pharmacy. The space lends itself well for any professional office-type use but has an existing build-out perfect for a clinic. Net Rent: $14.50/sf. Taxes CAM: $8.30/sf (2024). Shared utilities estimated at $240.00/month. Subject to Loyalist Township's C4 zoning which allows for a wide range of commercial uses - ideal space for medical clinic, professional office, or retail establishment. Pylon signage and ample parking also available in the plaza. This is a sublease opportunity with the lease expiring July 31, 2026. (id:28880)
Royal LePage Proalliance Realty
Lot 2 County Road 14
Stone Mills, Ontario
Picturesque 10 Acre Building Lot nestled in the serene countryside just beyond the charming town of Enterprise, Ontario! This remarkable lot offers the perfect canvas for your dream home. If you have been searching for a tranquil escape that provides ample privacy while still maintaining easy access to the highway, your search ends here. This sprawling 10 acre lot is your personal sanctuary, surrounded by nature's beauty. Whether you're looking to build your forever home or a secluded weekend retreat, this property ensures peace, tranquility, and a sense of seclusion. This property is a blank canvas waiting for your architectural vision to come to life. Imagine waking up to breathtaking sunrises and enjoying tranquil sunsets every day. Whether you envision a charming family homestead, a hobby farm, or a nature lover's retreat. Please call your realtor today to book your private showing! HST Applicable. (id:28880)
RE/MAX Finest Realty Inc.
161 Creighton Drive
Loyalist, Ontario
North Peak Homes is proud to offer a brand new modern appealing design with great character accents and such a smart use of space. This 3 bed / 2 bath bungalow is 1290 sq/ft with 9 foot ceilings on the main floor and basement, quartz countertops in the kitchen and an upgraded electrical/lighting package. This model offers a separate basement walk-up entrance giving great options for an in-law or secondary suite. The front room could be used as a bedroom or office, depending on your household requirements. The basement with bathroom rough-in has been spray foamed, electrical run and drywalled - a huge value not typically provided in new builds with unfinished basements. Another unique feature to this home is the well thought out main level entrance from the garage into the butler's pantry/mudroom that opens into the kitchen - perfect for dropping off groceries on the way in. Another great feature location-wise with this 40 ft wide lot is that it faces east across the street to a park and green space rather than into other homes and garages. The drive up appeal of stone accents and modern design on the front of the home with accent lighting, covered porch and attached garage all combine to provide elegance and character in an ideally situated neighbourhood for growing families as well as those looking to downsize. Only a couple of blocks away from the high school and an elementary school, a neighbourhood park across the street, 5 minutes to the west end of Kingston and just a couple of minutes from the 401 for travelling further afield. An amazing value and ready for its first owner. A fantastic opportunity in a great community! (id:28880)
RE/MAX Finest Realty Inc.
1 Stone Street
Greater Napanee, Ontario
INTRODUCING THE LAUREN PLAN FROM SELKIRK LIFESTYLE HOMES. THIS 2210 SQ/F DETACHED HOME FEATURES 4 BEDS, 2.5 BATH, LARGE PRIMARY BEDROOM W/ 5 PCE ENSUITE & LARGE WALK-IN CLOSET, OPEN CONCEPT MAIN FLOOR W/ SPACIOUS KITCHEN & GREAT ROOM, SEPARATE DINING ROOM, UPPER LEVEL LAUNDRY ROOM, TAKE ADVANTAGE OF EVERYTHING A BRAND NEW HOME HAS TO OFFER INCLUDING INTERIOR/EXTERIOR SELECTIONS & FULL TARION WARRANTY, SEPARATE ENTRANCE/WALK-OUT BASEMENT AVAILABLE! (id:28880)
RE/MAX Finest Realty Inc.
4 Stone Street
Greater Napanee, Ontario
INTRODUCING THE MACKENZIE PLAN FROM SELKIRK LIFESTYLE HOMES. THIS 1515 SQ/F DETACHED HOME FEATURES 3 BEDS, 2.5 BATH, LARGE PRIMARY BEDROOM W/ 3 PCE ENSUITE & LARGE WALK-IN CLOSET, OPEN CONCEPT MAIN FLOOR W/ SPACIOUS KITCHEN & GREAT ROOM, UPPER LEVEL LAUNDRY, TAKE ADVANTAGE OF EVERYTHING A BRAND NEW HOME HAS TO OFFER INCLUDING INTERIOR/EXTERIOR SELECTIONS & FULL TARION WARRANTY, SEPARATE ENTRANCE/WALK-OUT BASEMENT AVAILABLE! (id:28880)
RE/MAX Finest Realty Inc.
131 Bobs Lake Lane 21a
Tay Valley, Ontario
Family cottage with direct access to beautiful Bobs Lake. This cottage has been used in the past as a season rental, it is a favorite to renters because of the fantastic sand beach and big western views over this highly demanded lake in the Frontenacs. Many upgrades have been made this cottage since originally built, including electric heat in order to use this as a4-season place, New septic installed in 2024. Located in an area of approximately 8 othercottagers and has a warm friendly neighbourhood feel. The cottage and lot sit just approx. 25 feet from the water and enjoys access (deeded access known as 2nd tier waterfront) across the gravel lane to its own private dock and piece of this beautiful sandy beach to enjoy. Also shared is access to the community boat launch, great for guest who want to come with their own boat. The cottage has ample rooms for family and friends to come and lay their head. Just 10 minutes to the growing village of Westport where you will find many stores, restaurants and festivals to attend. This would be a fantastic property to add to your rental investment portfolio. (id:28880)
RE/MAX Finest Realty Inc.
13382 Road 38
Central Frontenac, Ontario
Welcome to the epitome of country living in this exceptional 6000 sq. ft. custom-built estate, nestled on 69 acres, stretching from Road 38 to the East basin of Sharbot Lake. Designed for both relaxation and entertaining, this 5-bedroom, 4-bathroom brick bungalow boasts luxury amenities and scenic beauty that must be seen to be appreciated. The beautifully landscaped grounds feature mature trees, perennial gardens, and a picturesque decorative pond. Inside, the spacious layout includes a formal living room, family room, and a large dining room, perfect for hosting gatherings. The 1200 sq. ft. lower-level rec room offers additional entertainment space or the potential to convert it into a secondary dwelling or short-term rental for investment opportunities. Step outside to enjoy your own private oasis. The in-ground pool, framed by wrought iron fencing for added elegance and safety, is accompanied by a pool house with a 2-piece bath. The composite deck provides ample space for outdoor dining, and the inset firepit is ideal for cozy gatherings. After a day of outdoor fun, unwind in the hot tub or relax amidst the natural beauty surrounding you. For the car enthusiast or hobbyist, the estate includes both a 2-car attached garage and a2-car detached garage, providing abundant space for vehicles, storage, or projects. Located just a short drive from Sharbot Lake village, this property offers convenient access to essential amenities, including the scenic Sharbot Lake Public beach and playground. Outdoor enthusiasts will appreciate the nearby multi-use trail systems, and the many lakes and nature trails that surround the area. The estate is just 25 minutes from Perth, an hour and a half from Ottawa, and two hours from Peterborough, offering a perfect balance of seclusion and accessibility. Whether you're looking for a sprawling family home or a peaceful retreat with investment potential, this estate offers it all. (id:28880)
RE/MAX Finest Realty Inc.
24 Perth Street
Rideau Lakes, Ontario
Rarely does a place like this come for sale, a triplex in the quiet village of Portland, sitting just a block from Big Rideau Lake. Fully rented at the moment with one unit vacating for June 1st, makes it the perfect opportunity for an owner occupied investment property. There is a one bedroom main floor unit with a long time tenant, the next main floor unit has 2 bedrooms above and was updated throughout before the current tenant arrived, and the last unit has 2 bedrooms with a modern country kitchen, pot lights and an upper deck with seasonal views of the lake, and this will be the vacant unit! All units have separate hydro meters, one unit heats with a propane furnace and the others are baseboard, meaning all utilities are on the tenants, and each unit has their own laundry as well. Enjoy all the local amenities the village has to offer such as banks, LCBO, shops, restaurants, marinas, post office, library and a public beach and boat launch just a block away. Live in one unit and have the other 2 cover your mortgage, or rent it out and make some money. Current gross rent of $31,584 nets $25,364. (id:28880)
Royal LePage Proalliance Realty
2950 County Road 14 Road
Stone Mills, Ontario
Welcome to 2950 County Rd 14 - A Corner lot in the heart of the quaint village of Enterprise. This lot includes a 25' x 30' 1 1/2 storey barn with 100-amp service (Installed in 1987) and 12' x 17' storage shed with loft. Barn previously used as an Antique shop which can be continued should the buyer want to buy it for that purpose. Otherwise, this would make a great place to build your new home in a quiet setting. Located only 40 minutes from Kingston and a half hour from Napanee, where you have all your amenities including shopping, dining, and entertainment options. Drilled well added in 2022 and well report shows a pump rate of 20GPM. Survey, Well Report and Septic quote included in the documents or can be emailed upon request. Go have a look for yourself and see what this property can offer! (id:28880)
Sutton Group-Masters Realty Inc.
106 Drynan Way
Leeds And The Thousand Islands, Ontario
Here is an opportunity to lease 1,200 sq ft of commercial retail space located about 30 mins northeast of Kingston in a well-established plaza in Seeley's Bay that has excellent visibility from Highway 15. Neighboring tenants on-site include a Veterinarian, Medical Clinic, Pharmacy, and LCBO. Taxes and Common Area Costs: $6.40/sf (2025). Monthly asking rent approx.: $1,640.00 + HST. Tenant pays hydro and heat (propane). This is a great business opportunity for a retail store, professional office, pet groomer, or cafe/deli. Benefit from the steady flow of traffic on the historic Rideau Heritage Route between Kingston and Ottawa. Premises include one washroom and an approx. 5'x8' storage room. The unit has recently been renovated with new flooring and paint. The Landlord is offering a 30 day fixturing period and 30 days gross free rent. (id:28880)
Royal LePage Proalliance Realty
7 Cedar Street
Greater Napanee, Ontario
An economical lifestyle just minutes from downtown Napanee and Good Year. Enjoy year-round living in this well maintained double wide modular home with park like rear yard, storage rooms, a garage, and a storage shed, has all the rooms a person needs. you'll be deceived buy the amount of space in this particular model with a family room that "could" become a 3rd bedroom, a hobby room completely separate from your living space, a mudroom off the garage and then still more rooms for storage. The kitchen also houses the laundry room in an enclosed space where you can just close the door if guests stop by. The living and dining space is light and bright with both east and west exposure. The garage can easily accommodate a car and space for tools and it's easy access through the mudroom away from the elements. The front door has a breezeway for recycling containers, and a place to shed shoes and umbrellas. Want to be pleasantly surprised at both space and such a great place to live, call your favourite Realtor for an appointment. Please note that new owners must be approve by the park owner. Richmond Park favours owners 50+. Land lease fees $592.00 Per month plus taxes (id:28880)
RE/MAX Finest Realty Inc.
149 Mcdonough Crescent
Loyalist, Ontario
Modern 1275 square foot bungalow thoughtfully designed and built by Brookland Fine Homes. Featuring distinct rooflines and contemporary front elevation with abundant windows. \r\nSpacious foyer and access to attached garage. Primary bedroom with walk in closet and three piece ensuite. Second bedroom and full main bath.\r\nPeninsula kitchen with double sink overlooking dining area with patio door leading to rear yard. Livingroom with amazing windows for natural light.\r\n9 ft. ceilings, resilient vinyl plank flooring throughout principal rooms & stone counters! (id:28880)
Royal LePage Proalliance Realty
1147 Long Lake Road
Central Frontenac, Ontario
Vacant land in beautiful lake country! This 7.4 acre parcel of land is located just north of Parham and is surrounded by lakes and Canadian Shield terrain. There is a potential building site that is slightly elevated from the road and has a stunning southern view down through the trees and into the valley below. There is just over 460 feet of frontage on the township road and a laneway in place. There was previous septic approval in place about 7 years ago, as well as building plans for a structure on the property. Access to amenities is easy with just a 15 minute drive north to Sharbot Lake or 35 minutes to Kingston. (id:28880)
Royal LePage Proalliance Realty




