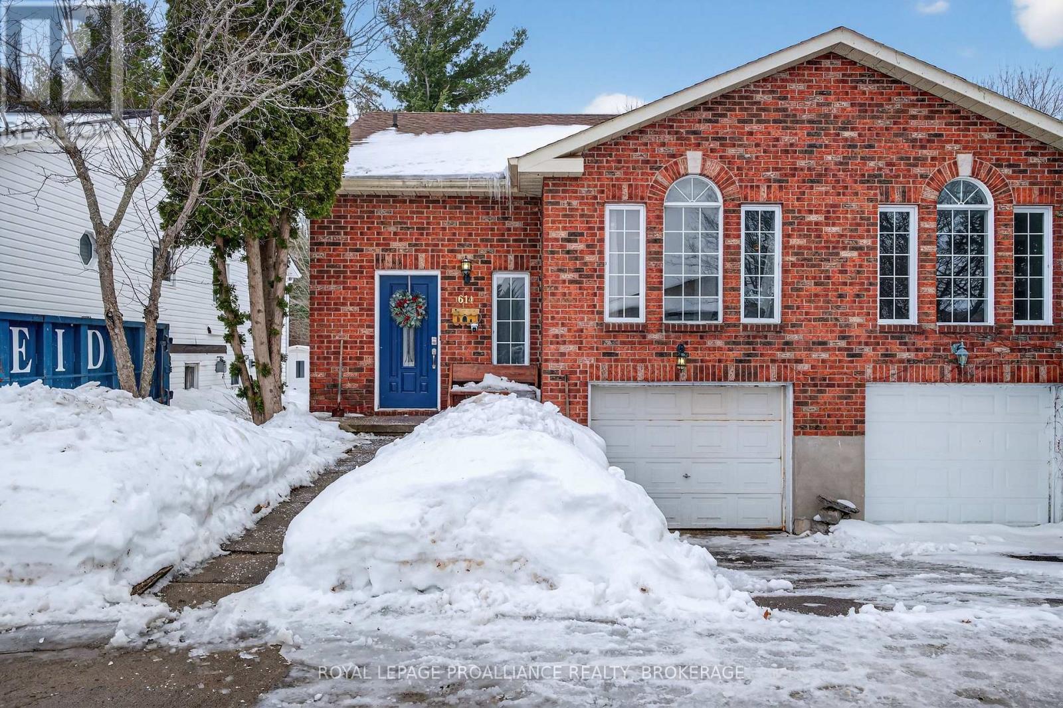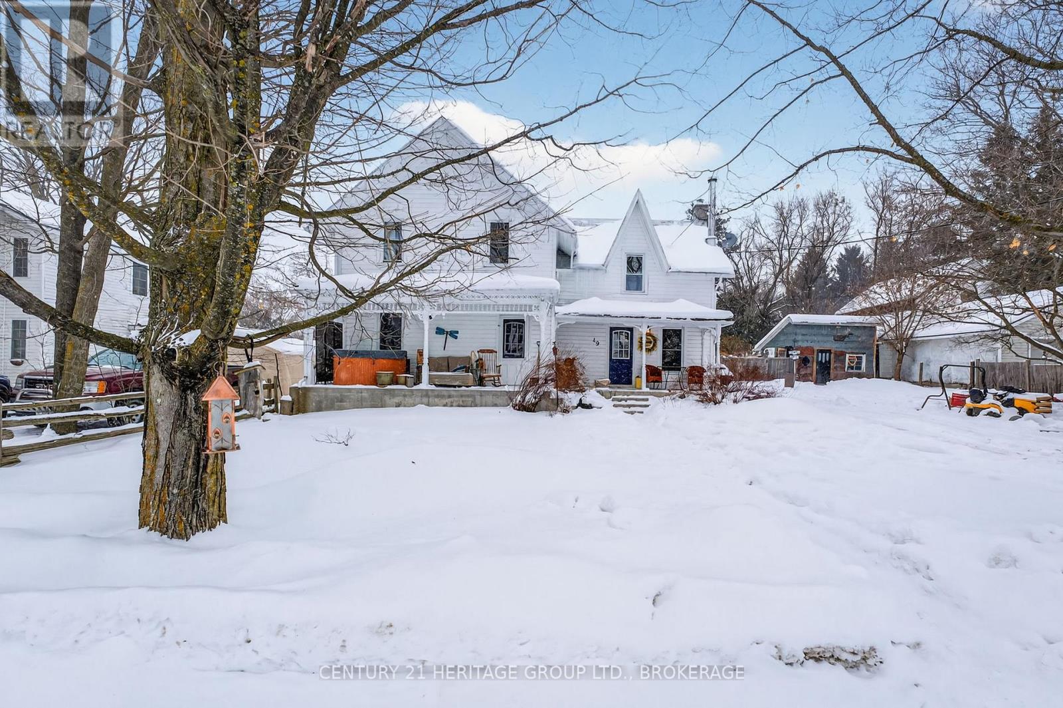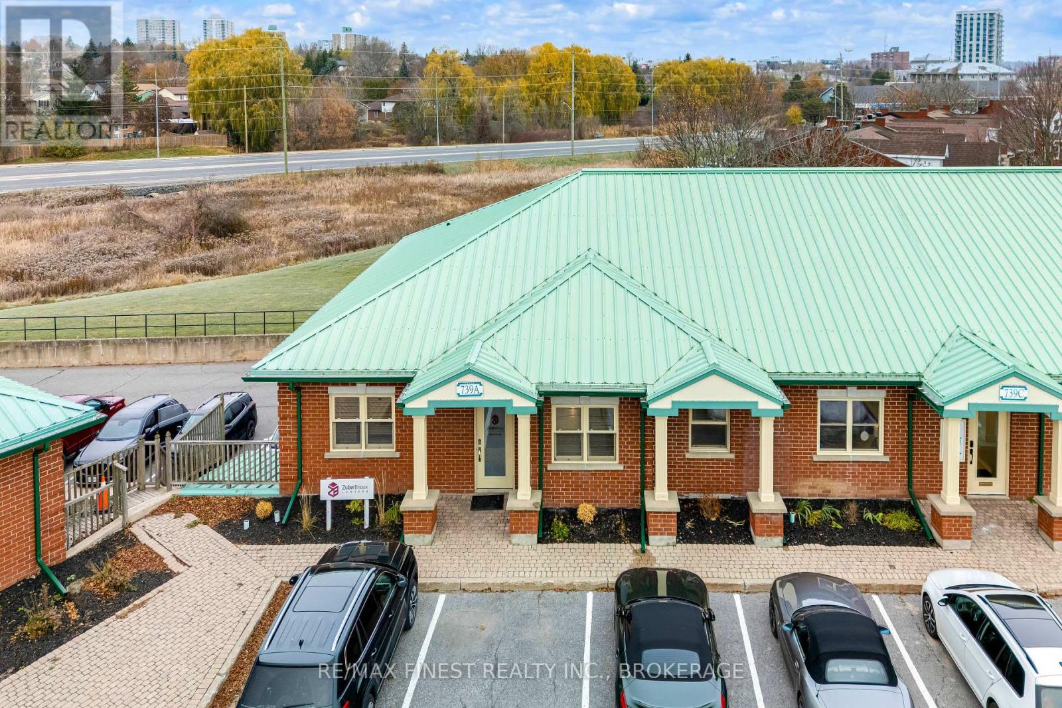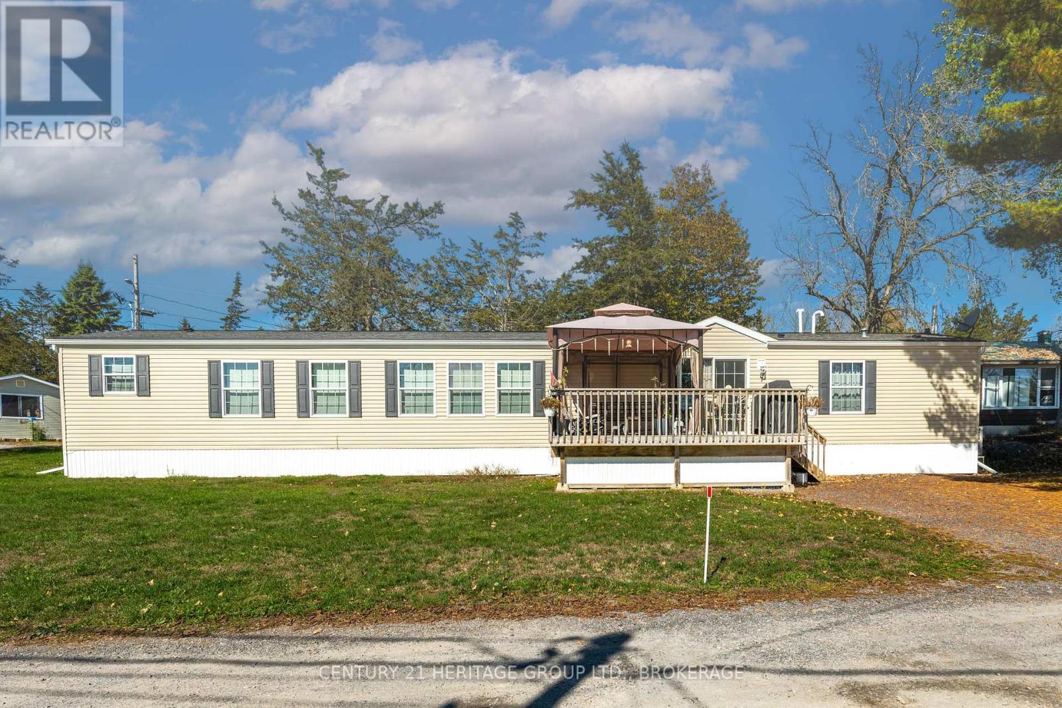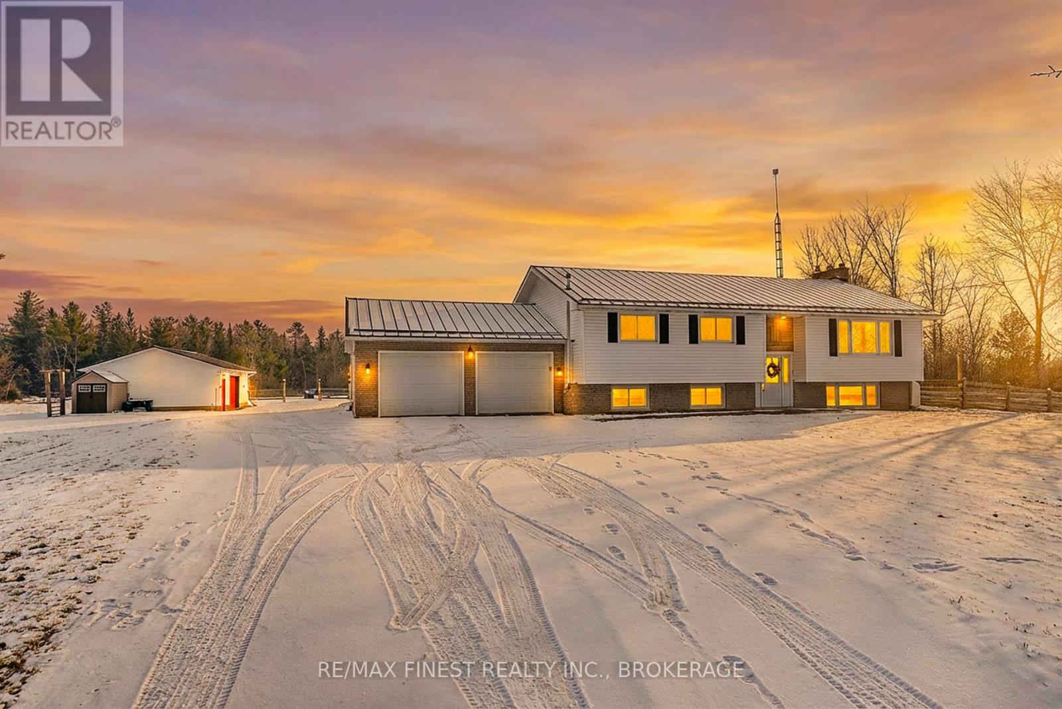614 Barnsley Crescent
Kingston, Ontario
Here is a wonderful opportunity to own a semi-detached elevated bungalow in an excellent West end area with a great little in-law suite already in place! The main floor finds an open concept kitchen with center island and stainless steel appliances, the living room and dining area, three bedrooms and an updated bath. The lower level with its own walkout entrance, is a big open space currently set up as a lovely bachelor suite with an updated three-piece bath and access to the shared laundry room. Located in a great school district with Parks and lots of amenities nearby, steps to a bus stop, with an attached garage, carpet free throughout and no rear neighbours- this one should not be missed! (id:28880)
Royal LePage Proalliance Realty
12452 Road 38 Road
Frontenac, Ontario
Pack Your Bags! This Move-In Ready Bungalow Is Waiting for You! This bright and spacious 3-bedroom, 1 full bath bungalow sits on just over half an acre - giving you plenty of room to play, plant a garden, or create the outdoor space you've always wanted. Inside, you'll find a welcoming layout filled with natural light. The living room features patio doors leading to the deck, making it easy to enjoy indoor-outdoor living. The basement is currently unfinished and ready for your creative touch - perfect for adding extra living space, a rec room, or workshop. Recent updates include a Furnace (23), metal roof (22), siding (25) and kitchen. Ask for the complete detailed list of improvements! Outside, additional outbuildings provide extra storage or hobby space. Located close to many lakes and the trail system, this home is ideal for outdoor enthusiasts. Conveniently situated just 6 minutes to Sharbot Lake and only 45 minutes to Highway 401, you'll enjoy peaceful country living with easy access to amenities and commuting routes. Don't miss this opportunity - your next chapter starts here! (id:28880)
RE/MAX Finest Realty Inc.
1457 Opeongo Road
Frontenac, Ontario
Discover the potential of this beautiful waterfront property on Elbow Lake in the charming community of Parham. With stunning lake views and a peaceful, natural setting, this unique lot offers an incredible opportunity for someone ready to create their own private retreat. The property features a sloped, rugged landscape that enhances privacy while providing elevated sightlines over the water. There is currently no well or septic installed, allowing buyers the flexibility to design and develop according to their own vision. Whether you're dreaming of a seasonal getaway, an off-grid escape, or planning a future custom build, this property offers a rare chance to own waterfront in a quiet, sought-after area with exceptional potential. Vendor Take-Back financing may be available for up to 50% of the purchase price, offering a unique opportunity for qualified buyers. (id:28880)
RE/MAX Rise Executives
49 Prince Street
Stone Mills, Ontario
Welcome to 49 Prince Street in the charming village of Enterprise. This well-maintained century family home offers 3 bedrooms and 2.5 bathrooms, blending timeless character with everyday comfort. Inside, you'll find beautiful hardwood floors and a spacious kitchen complete with a centre island-perfect for family meals, entertaining, or gathering with friends. Start your mornings on the inviting front porch, coffee in hand, as you watch the quiet village come to life. Located in a peaceful community just 25 minutes to Napanee and 30 minutes to Kingston, Enterprise offers a true small-town lifestyle with amenities including a baseball diamond, community playground, and outdoor skating rink in the winter months. This is a wonderful opportunity to enjoy the charm of village living while staying close to larger centres - ideal for families, commuters, or those looking to slow things down without sacrificing convenience. (id:28880)
Century 21 Heritage Group Ltd.
303 Woodridge Road
Elizabethtown-Kitley, Ontario
Welcome to 303 Woodridge Road! Set on a quiet, tree-lined road just minutes from Brockville's waterfront, shopping, and commuter routes, this property offers the peace of the countryside with the convenience of town close at hand. Surrounded by mature maples and evergreens, the home rests on a beautifully landscaped lot that feels private, natural, and refined. Inside, this updated 3-bedroom, 2.5-bath bungalow offers nearly 2,000 sq. ft. of bright, airy living space with a warm, inviting sense of luxury. The modernized kitchen features rich wood cabinetry, stainless-steel appliances, and a cheerful glass-tile backsplash that opens to a relaxed breakfast nook and adjoining family room with vaulted ceilings, a dramatic arched window, and cozy fireplaces that bring light and comfort together. A separate dining room and additional sitting area extend the flow for entertaining or quiet evenings, combining comfort with elegance. The primary suite includes an updated 3-piece ensuite, while two additional bedrooms and a refreshed 4-piece bath complete the private wing. Everyday practicality shines in the mudroom and laundry area with inside entry to the attached double garage. Step outside to your own private retreat, featuring a multi-level deck, hot tub, and brick patio nestled beneath mature trees. A charming footbridge crosses a seasonal stream leading to a large detached garage/workshop-ideal for hobbies, creative projects, or additional storage. The fenced yard and surrounding greenery create a sense of calm and seclusion rarely found this close to town. Meticulously maintained and thoughtfully updated, 303 Woodridge Road blends timeless comfort with everyday luxury-an inviting home where privacy, space, and warmth come together perfectly. (id:28880)
Gordon's Downsizing & Estate Services Ltd.
410 - 129a South Street
Gananoque, Ontario
Ready to trade your snow blower for a carefree waterfront lifestyle, I am sliding up your icy driveway to share this opportunity with you! Imagine effortless living on the beautiful shores of the St. Lawrence River with stunning panoramic views and southern exposure filling your home with sunlight all day! This lovely 2-bedroom, 2-bathroom condo offers an open, airy layout designed to maximize the majestic views over the beautiful Thousand Islands with its gorgeous oversized windows. Whether its sparkling summer mornings or dramatic autumn sunsets, the backdrop is simply breathtaking. This nearly 1000 sqft unit has a well-appointed kitchen featuring beautiful Quartz counters and quality appliances. Wake up each morning to beautiful river views in both the master and 2nd bedroom. With a lovely ensuite with a large walk-in shower and a 4pc main bathroom, the modern tiles gleam in both bathrooms. For boating enthusiasts, this unit includes a private boat slip & dock, providing you with the freedom to easily enjoy long (or short!) days on the river. With in-suite laundry, central heating & cooling, a storage locker located just down the hall and one underground parking space, this unit offers a sweet & complete package. Stone & South has a great community feel and the building features a gorgeous party room for entertaining, a large fitness room, a lovely patio & community BBQ area and a fenced waterfront park with walking paths & dog walking area, I invite you to come and see it all for yourself! (id:28880)
Royal LePage Proalliance Realty
4 & 5 - 739 Arlington Park Place
Kingston, Ontario
739 Arlington Park Place Units 4 &5 present an appealing investment opportunity and/or ability to operate out of your own updated commercial space in a highly desired location. The upper level currently operates as Zuber and Brioux Law Offices and features an well designed floor plan ideal for multiple uses consisting of three large offices, a large board room, a generous meeting room, bathroom, utility room, file room, photocopy room as well as a central reception area. The lower level features its own entrance with reception/waiting area and consists of 8 professional offices, a bathroom as well as staff room/kitchen. The lower level may also be accessed from the main floor. The main floor is owner occupied while the offices on the lower level are leased on a month to month basis with the majority of the tenants having been in their current offices for 5+ years. The total gross yearly revenue for the lower level is currently $55 800.00. This property features a unique and attractive blend of personal use with additional income potential depending on the space requirements or intentions of the owner. Contact for additional details or to set up showings. (id:28880)
RE/MAX Finest Realty Inc.
7 - 5633 Bath Road
Loyalist, Ontario
Set in a quiet, elevated location within a well-kept land-leased community, this modern 80 x 16 mobile home offers comfortable, low-maintenance living surrounded by nature. Designed for ease and functionality, the open-concept layout seamlessly blends the living room, kitchen, and dining area, perfect for both daily living and entertaining. The kitchen features rich cabinetry, a large center island, and ample storage space, creating a warm and inviting hub of the home. With two generously sized bedrooms thoughtfully placed at opposite ends, you'll enjoy maximum privacy. The spacious primary suite includes a luxurious ensuite with a deep soaker tub, while a second full bath conveniently serves guests and the second bedroom. Step outside to a large private deck, ideal for outdoor dining or simply unwinding in a serene setting. Recent upgrades include a new furnace and heat pump (June 2024), providing efficient, year-round comfort. Located just 15 minutes from Kingston, this home offers a perfect blend of quiet countryside living and convenient access to city amenities. Park fees include property taxes for added peace of mind. (id:28880)
Century 21 Heritage Group Ltd.
2060 Westbrook Road
Kingston, Ontario
Welcome to 2060 Westbrook Road, a 3-bed, 2-bath, rural retreat within the City of Kingston. Set on over 10 acres of mixed cleared and wooded land, this property offers privacy, space, and endless possibilities for hobbyists, families, or anyone seeking a peaceful country lifestyle without sacrificing city convenience. Outside, enjoy your own backyard oasis featuring an in-ground chlorinated pool with newer liner (2019), newer propane heater, and an elephant winter cover for easy maintenance. The large deck space and gazebos provide perfect spots for relaxing or entertaining. The property is well-equipped with a heated shop, power to both outdoor shelters, 200-amp service in the home, and 100-amp service in the garage. Inside, the home offers an open-concept main floor layout with a bright living area, spacious dining room with easy walkout to the back patio, and three generous bedrooms. The finished basement adds even more functional space, featuring a large laundry room, a cozy rec room, an additional 3-piece bathroom, and a versatile flex area suitable for a home office, gym, or guest space. Whether you're looking for room to roam, space to create, or a private oasis to unwind, 2060 Westbrook Road delivers it all. (id:28880)
RE/MAX Finest Realty Inc.
6014 Main Street
Frontenac, Ontario
Welcome to this charming century home nestled in the heart of Bellrock, a warm and welcoming small-town community (25 min to Kingston, 5 min to Verona) This beautiful gem is a true masterpiece, crafted with original hardwood and old-growth forest timber, milled at the Bellrock Lumber Mill. With 3 bedrooms and 2.5 washrooms, it's a home that tells a story, with every detail steeped in history and character. Step into the backyard, and you'll be greeted by the soothing sound of the Bellrock Mill Pond waterfall, a private swimming spot of your own. The Depot Creek waterway meanders through the rear of the property, eventually joining the Napanee River, creating a thriving ecosystem filled with turtles, otters, blue herons, dragonflies, and migratory birds. The private yard is a tranquil retreat, shaded by mature trees and adorned with lush lilac bushes, perfect for quiet mornings or family gatherings. Inside, the home has been lovingly updated while preserving its timeless charm. The freshly painted interior and exterior create a bright and welcoming atmosphere. The renovated main floor family room is perfect for lazy evenings, or gather around the cozy woodstove in the living room while enjoying quiet conversation. Upstairs offers three bedrooms and a 4 pc washroom. Wind your way up the spiral staircase to the outdoor observatory deck, with telescope mount, perfect for stargazing (Bortle 4 Dark Sky). The plant/sunroom, with its kitchenette and 3-piece bathroom, offers versatile space, while the main floor family room boasts original wood floors that exude warmth and character. Large Studio Shed, offers endless possibilities as a workshop or creative space, with a lower garden storage area for all your outdoor needs. This home is more than a place to live - it's a lifestyle, where history meets modern comfort, where nature and community come together, and where every corner tells a story. Many recent updates, inc. windows, furnace, appliances, water softener and more. (id:28880)
Royal LePage Proalliance Realty
1021 Dunham Street
Kingston, Ontario
Spacious Family Home with Unique Layout in a Prime Location! Welcome to this beautifully maintained two-storey family home offering space, versatility, and an exceptional ravine setting. With 4 bedrooms and 2.5 bathrooms, this property is designed to accommodate growing families, multi-generational living, or those seeking space for a home-based business. The main floor features an updated eat-in kitchen complete with a large island-perfect for entertaining and everyday living. Enjoy both a separate formal dining room and an elegant living room with hardwood floors. The inviting family room offers sliding doors that open to a private, fully fenced ravine lot-your own peaceful backyard retreat. Also on the main level, you'll find a convenient 2-piece powder room, main floor laundry, and an impressive oversized great room. Just off the great room is a versatile den that can easily serve as a fourth bedroom or private office. With its separate entrance, this area is ideal for a home-based business or presents an excellent opportunity to create an in-law suite. Upstairs, you'll discover three generously sized bedrooms, a 4-piece main bathroom, and a spacious primary suite featuring its own 4-piece ensuite. The unfinished basement provides endless potential for future development and includes access to the oversized double car garage. This exceptional home offers flexibility, privacy, and room to grow-all in a sought-after location. We look forward to welcoming you home. (id:28880)
Royal LePage Proalliance Realty
2619 Perth Road
Kingston, Ontario
ATTENTION BUILDERS, DREAMERS & VISIONARIES - If you've been waiting for a true blank canvas in Glenburnie, this is it. Welcome to 2619 Perth Road - a shell home intentionally designed for families who want to start from scratch and finish with purpose. This is not cookie-cutter- this is custom, intentional, and built for your life. Featuring a thoughtfully planned 3-bedroom layout, open-concept living, and vaulted ceilings, the framework is already in place - now it's your turn to bring the vision to life. The unfinished basement offers endless flexibility for future living space, a home gym, or that dream rec room you've been pinning for years. However don't look past the separate entrance giving in law- potential- the possibilities are endless! Another key feature is the commercial zoning, and separate entrance that takes you back to the pre-poured footings for a future workshop/ garage. Paired with stunning 3D renderings by Myers Design & Build, this property shows exactly what's possible when craftsmanship meets creativity. Whether your style is modern, farmhouse, or something uniquely you - this home is ready to become it. Located in family-friendly Glenburnie, just minutes to Kingston, schools, and amenities - you get space, privacy, and convenience all in one powerful package. (id:28880)
Revel Realty Inc.


