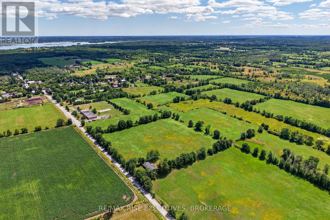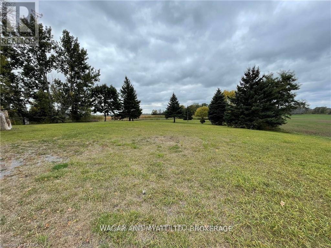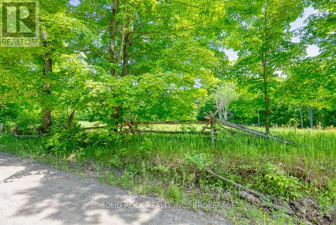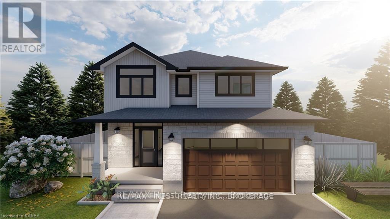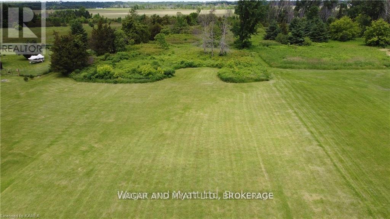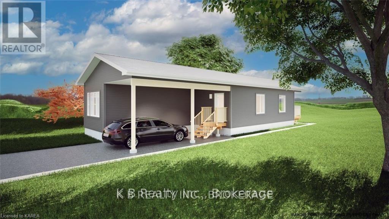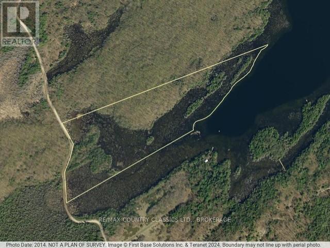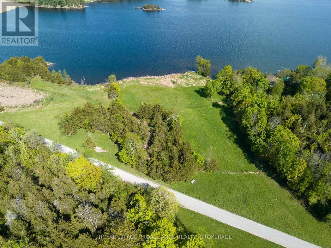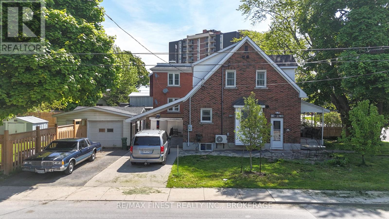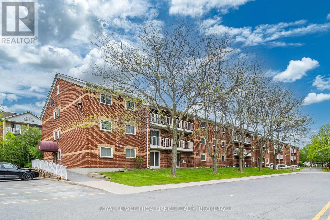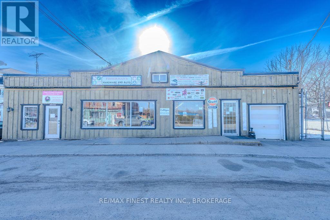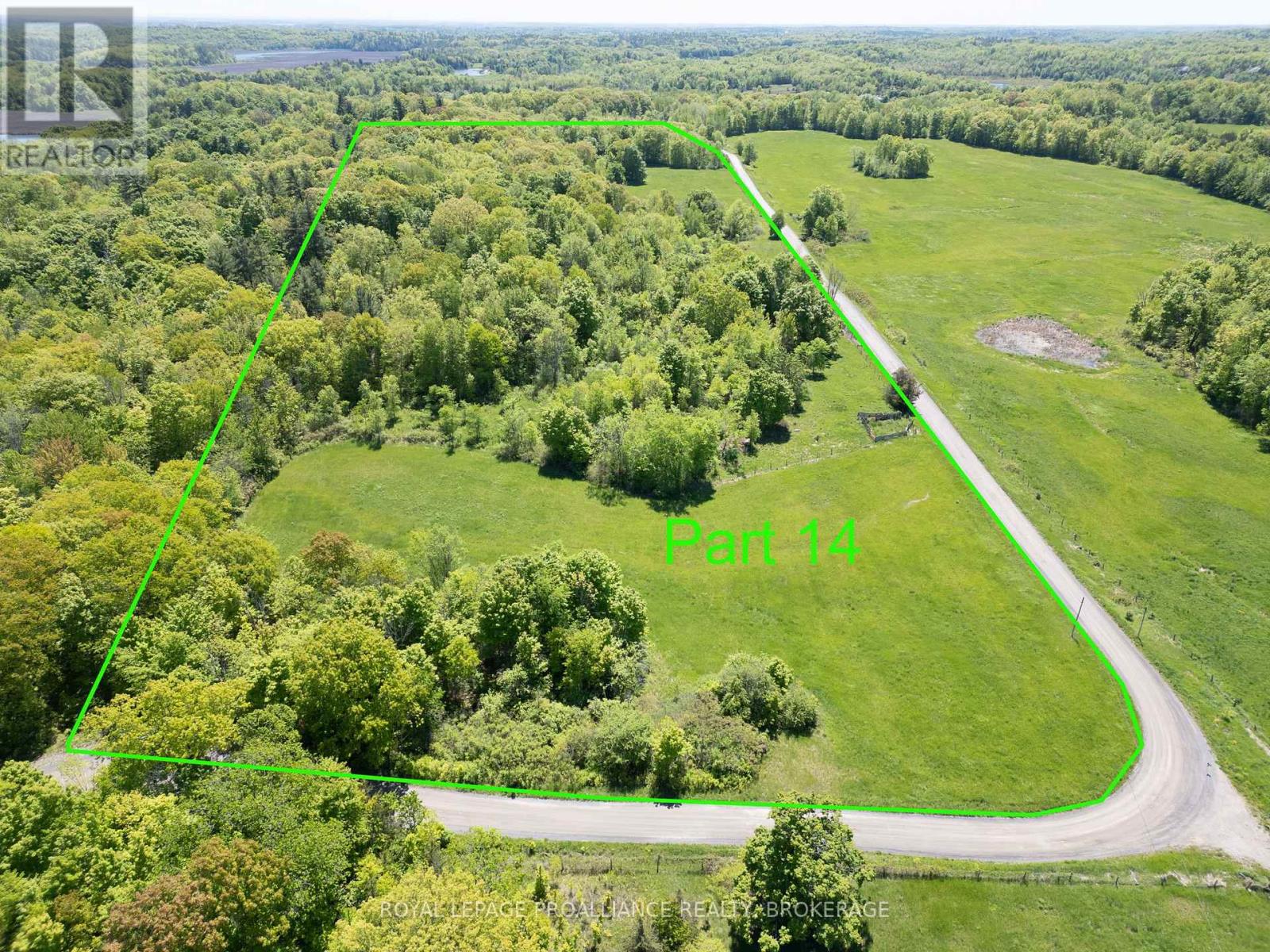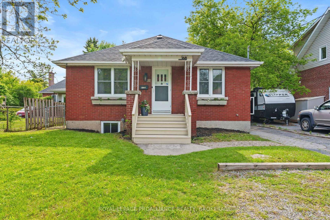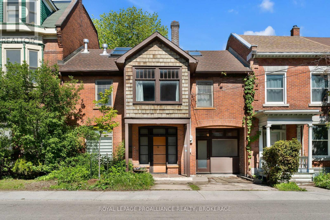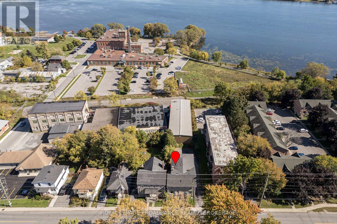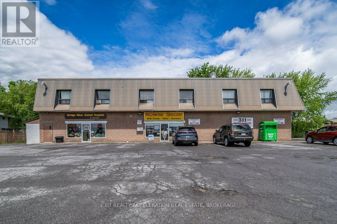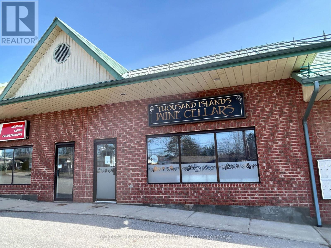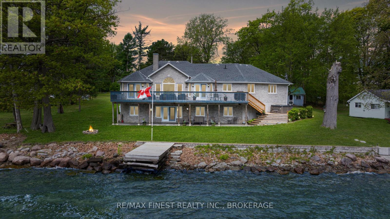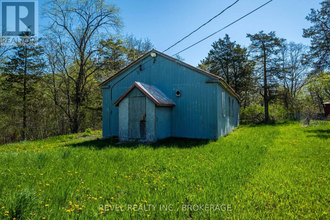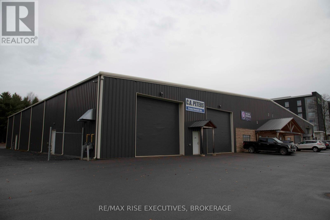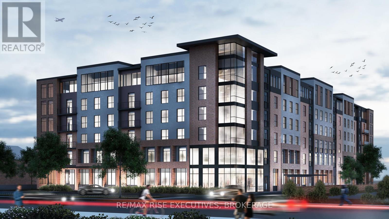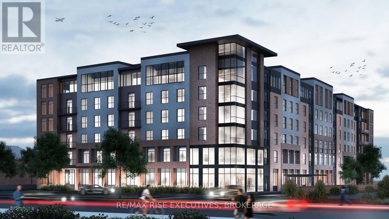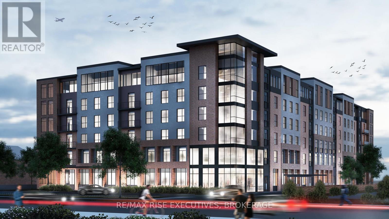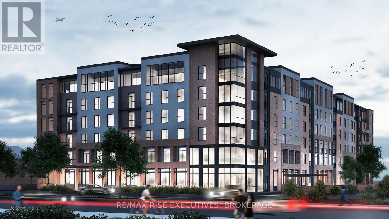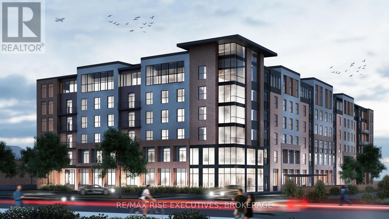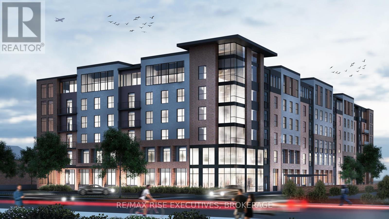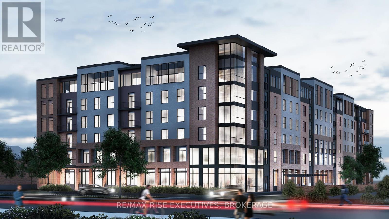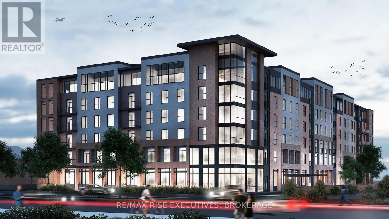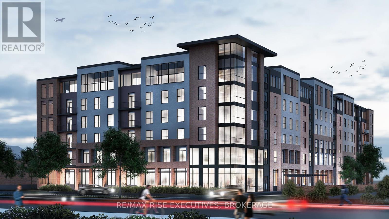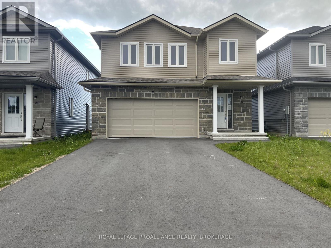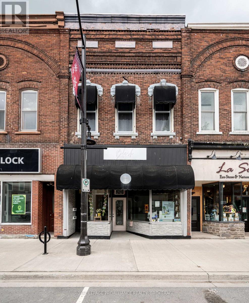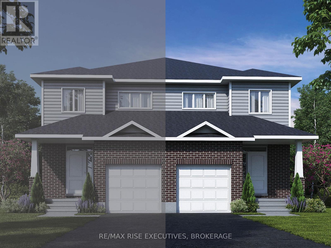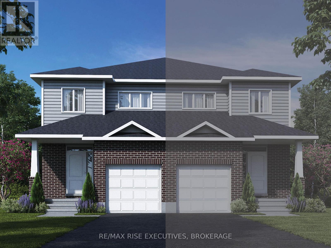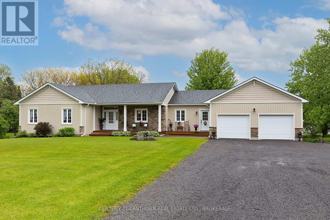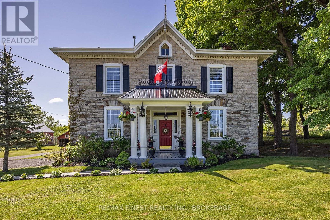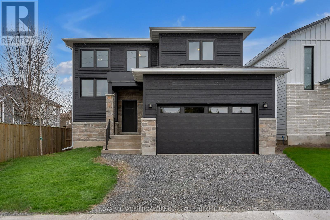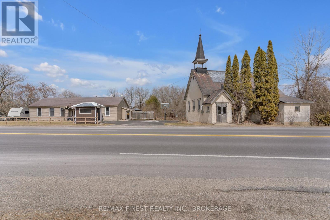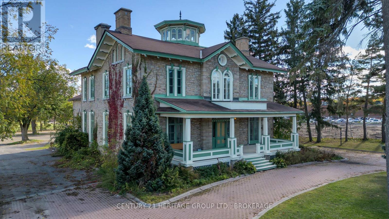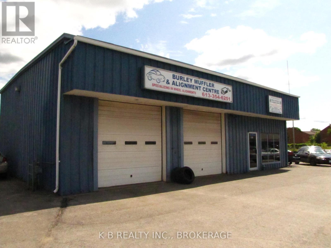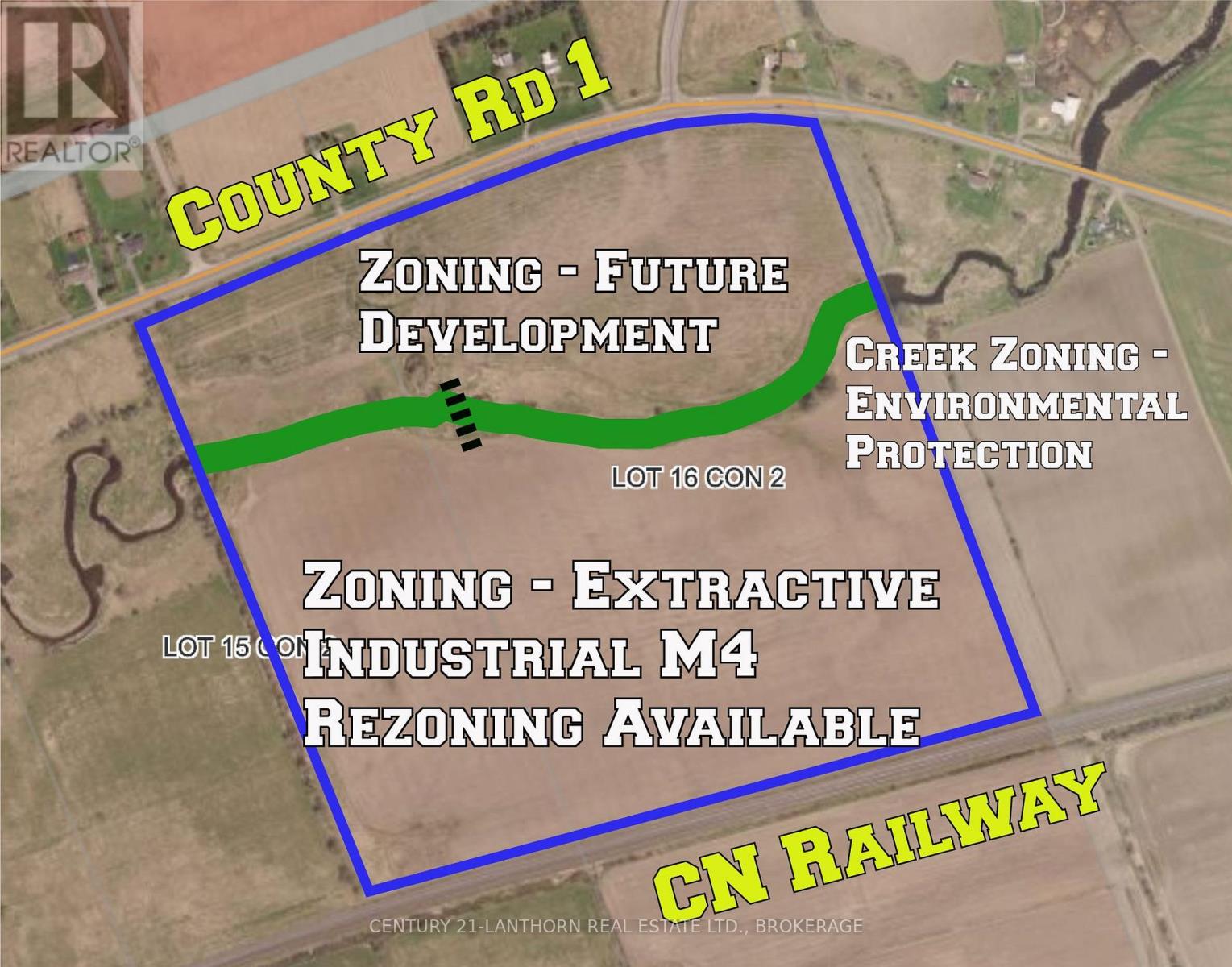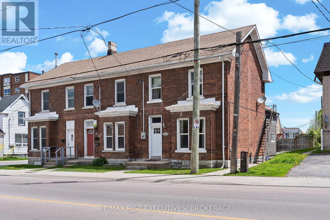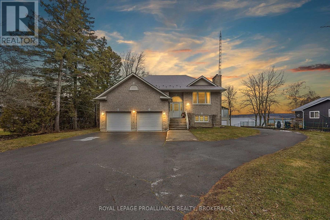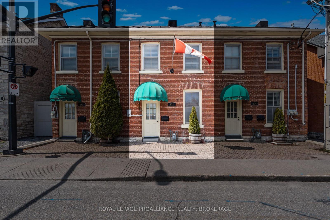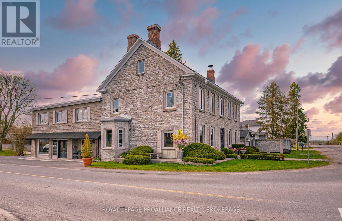Lot 1 School Road
Stone Mills, Ontario
A wonderful building opportunity right next door to Enterprise Public School! Just 20 minutes north of the 401, sits these three, 1.25 acre building lots that are currently being severed. Build your own dream home or ask us about building to suit. Expected completion date of severance is in April/May of 2025. A drilled well will be place upon completion and these lots will be ready to go. Not much better opportunity to buy land for under 100k! Lots are HST applicable. (id:28880)
RE/MAX Rise Executives
1351 Deseronto Road
Tyendinaga, Ontario
Discover the perfect blend of tranquility of rural life and convenience of nearby urban amenities, with this residential building lot, ideally situatedfor an easy commute. This partially treed 1+ acre lot offers a serene country living experience, while still being only minutes away from Highway401 and Highway #2. Build your dream home in this ideal location that offers the best of both worlds. (id:28880)
Wagar And Myatt Ltd.
Lot 24 Lee Road
Frontenac, Ontario
You've been looking for that slice of heaven. A peaceful property to live out your dreams. Well, aren't you glad you've found this property! The question is will you jump at the opportunity to make your dreams a reality? With over 20 acres of mixed forest, and a perfectly located meadow, this property is the blank canvas you've been waiting for! And if that wasn't enough it is moments from the sought-after Wolfe Lake, renowned for it's crystal-clear spring-fed waters. Boating and fishing are easily accessed at the public boat launch just down the road. With the picturesque town of Westport a short 15 minute drive, and Evergreen Golf Course less than 10 minutes away, you are never far from amenities. Yes, you can have it all because you deserve it all! (id:28880)
Solid Rock Realty Inc.
7 Cedar Street
Greater Napanee, Ontario
An economical lifestyle just minutes from downtown Napanee and Good Year. Enjoy year-round living in this well maintained double wide modular home with park like rear yard, storage rooms, a garage, and a storage shed, has all the rooms a person needs. you'll be deceived buy the amount of space in this particular model with a family room that "could" become a 3rd bedroom, a hobby room completely separate from your living space, a mudroom off the garage and then still more rooms for storage. The kitchen also houses the laundry room in an enclosed space where you can just close the door if guests stop by. The living and dining space is light and bright with both east and west exposure. The garage can easily accommodate a car and space for tools and it's easy access through the mudroom away from the elements. The front door has a breezeway for recycling containers, and a place to shed shoes and umbrellas. Want to be pleasantly surprised at both space and such a great place to live, call your favourite Realtor for an appointment. Please note that new owners must be approve by the park owner. Richmond Park favours owners 50+. Land lease fees $592.00 Per month plus taxes (id:28880)
RE/MAX Finest Realty Inc.
3036 John Martin Road
Frontenac, Ontario
Looking for a building lot with privacy at it's best? 2.37 acres just a 25 minute drive from Kingston on a maintained road, a short way off the main road (Holleford Rd) offers a cleared lot with a backdrop of beautiful mature trees. So picturesque and quiet to enjoy nature with very few neighbours. Owner open for drilling well with accepted offer. **EXTRAS** n/a (id:28880)
Exit Realty Acceleration Real Estate
Lot E76 - 1315 Turnbull Way
Kingston, Ontario
**$10,000.00** Exterior upgrade allowance! This 2410 sq.ft- 2 storey, 4 bedroom Starling model built by Greene Homes offers great value for your money, with in-law potential. The main level features an open foyer, 2pc bath, a large open concept design with a Great Room, Kitchen and Dining area as one large open area. The Kitchen is designed with a 6 centre island and breakfast bar with granite or quartz counter tops throughout the home (you choose). Primary suite includes a 5 pc ensuite and large walk-in closet. Luxury vinyl flooring throughout the main floor living spaces and bathrooms as well as the numerous exemplary finishes characteristic of a Greene Homes including Energy Star certification. The basement is partially finished with rough-ins for: a bathroom, kitchen, and washer/dryer connections. It also offers a side entrance making it ideal for a future in-law potential. ALSO included is central air and a paved drive. Do not miss out on this opportunity to own a Greene Home. (id:28880)
RE/MAX Finest Realty Inc.
RE/MAX Service First Realty Inc.
. Sherman Point Road
Greater Napanee, Ontario
Nestled just a short drive from town, this 5-acre lot offers an escape into nature.Boasting 150 feet of road frontage and stretching 1,470 feet deep, this expansive lot offers ample space for your dream home or recreational getaway. Water enthusiasts will love the close proximity to a boat ramp, perfect for fishing, kayaking, boating, or even ice fishing during the winter months. Whether you're casting a line for the day's catch, paddling along tranquil waters, or enjoying a peaceful picnic by the shore, this property is your gateway to outdoor adventure. (id:28880)
Wagar And Myatt Ltd.
901 Maple Drive
Greater Napanee, Ontario
Welcome to the newly expanded Sunday Place. Situated on the north end of Napanee, you'll enjoy quiet community living, close to all of the amenities you love. In this new portion of the development, you can have your choice from 68 large lots, with a parkette on 3 of the corners in this newly redone Land Lease Community. The Glenora model boasts 2 bedrooms with 2 bathrooms, an extended roof design perfect for a front deck or patio. Take a look at so many possibilities, limited only by you. As part of the new expansion, there will be a new swimming pool and community hall for the exclusive use of the homeowners and their guests, perfect for those holiday and birthday get togethers, or maybe a community cards tournament. Come take a look today and reserve your spot. (id:28880)
K B Realty Inc.
0 Bull Lake Road
Central Frontenac, Ontario
Welcome to 23 acres of pristine land on township-maintained Bull Lake Road, nestled near Arden and boasting direct waterfront access to the serene Big Marle Lake. This unique property is a nature lover's paradise, surrounded by stunning landscapes that provide the perfect backdrop for outdoor adventures. With ample room for a private getaway or future development, this slice of heaven is ideal for hiking, kayaking, fishing, hunting, ATVing and simply escaping into nature. Build your dream retreat and immerse yourself in the tranquility of lakefront living. Don't miss the chance to own this beautiful property - book your showing today! (id:28880)
RE/MAX Country Classics Ltd.
Ptlt 17 Gananoque Lake Lot
Front Of Leeds & Seeleys Bay, Ontario
Imagine owning approximately 10 acres of land and 458 waterfront on Gananoque Lake! This southeast facing natural shoreline has level access and beautiful views across the lake. There is a designated building site in the middle of the lot surrounded by trees with an approved septic area as well. Gananoque Lake Lane runs through the property, so an open field and a mature tree section are located across the road. Hydro is also located right on the property. This lot is located about 18 minutes north of the town of Gananoque where you will find all amenities you require, plus its a short distance to the Ivy Lee bridge where you can cross over into the USA. Gananoque Lake has a surface area of 1522 acres and a maximum depth of 78 feet. Fishing on the lake is ideal with Catfish, Perch, Largemouth Bass, Northern Pike and many more. Your dream home or waterfront cottage awaits you at this property! (id:28880)
Royal LePage Proalliance Realty
211 Park Street
Kingston, Ontario
A charming all-brick legal duplex located south of Princess Street, just a short walk to Queens Just steps from Queens University, Kingston General Hospital, and the vibrant downtown core, this property is a rare find. Whether you're an investor, developer, or homeowner seeking income potential, 211 Park Street delivers the perfect blend of location, character, and opportunity. The main house offers three spacious bedrooms on the upper level and an additional bedroom on the main floor, ideal for families or group rentals. The lower level features a bright, modern one-bedroom apartment with polished concrete floors, in-floor radiant heating, and its own Sauna combining comfort with efficiency. Each unit is thoughtfully designed with individual laundry, radiant in-floor heating, and functional layouts that enhance livability and long-term rental appeal. Situated on a beautiful, oversized lot, this property presents rare development potential in one of Kingston's most sought-after neighbourhoods. Consider expanding, adding units, or redeveloping all while generating steady income from this fully legal duplex. (id:28880)
RE/MAX Finest Realty Inc.
115 - 561 Armstrong Road
Kingston, Ontario
Rare Ground-Floor Gem - Fully Renovated 3-Bedroom Condo! Don't miss this rare opportunity to own a beautifully renovated 3-bedroom ground-floor condo in a secure, well-maintained building. This spacious unit has been thoughtfully updated throughout - featuring a modern kitchen, updated flooring, and stylish bathrooms. Move-in ready and perfect for comfortable living, you'll love the convenience of ground-level access, with your private patio opening directly onto green space - ideal for relaxing or entertaining. Includes one parking spot and the peace of mind of a safe, secure building. A perfect blend of comfort, style, and accessibility. (id:28880)
Royal LePage Proalliance Realty
139 Main Street
Leeds And The Thousand Islands, Ontario
Remarkable opportunity to own a prime retail location on Seeley's Bay Main Street. This staple of the community is a large retail space with an office, break room, two washrooms and plenty of room for storage and supplies. New heating and air conditioning systems 2024. There is a drive-in workspace to the back of the building for small engine repairs or deliveries. The inventory is NOT included in the sale of this property. On just over one acre of land, you have the opportunity to further develop the property, providing significantly greater income by storing boats over the winter, etc. (id:28880)
RE/MAX Finest Realty Inc.
Lot 18 Gananoque Lake Road
Front Of Leeds & Seeleys Bay, Ontario
Nestled in the heart of natural beauty, this 22+ - acre vacant lot on Gananoque Lake Road offers an exceptional opportunity for those seeking tranquility and endless possibilities. With expansive, unspoiled landscapes, this property is ideal for creating your dream retreat, a private estate, or an outdoor haven. Surrounded by serene countryside and close to Gananoque Lake, the land features lush terrain and a picturesque setting, making it perfect for recreation, relaxation, or future development. Whether you envision a getaway immersed in nature or a long-term living, this property provides the space and potential to bring your vision to life. Enjoy the privacy and charm of rural living, while still being conveniently located near surrounding lakes, charming towns, and year-round outdoor activities. (id:28880)
Royal LePage Proalliance Realty
168 Macdonnell Street
Kingston, Ontario
Welcome to this charming 3+3 bedroom home with a private park-like backyard, offering both comfort, versatility and income potential! Perfectly situated in a highly sought-after neighborhood one block from Winston Churchill Public School and minutes from Queen's University & downtown, this home is an ideal choice for someone looking to offset their living costs with income from the separate basement unit, or for a "parent approved" student rental. Set your own rents with vacant possession available. The main floor features a bright, open and spacious kitchen with convenient laundry facilities, complemented by hardwood floors throughout the family room with lovely gas fireplace and dining room. The lower level is fully equipped with a separate entrance and offers a full kitchen overlooking a cozy family room with gas fireplace, a modern bathroom and a spacious laundry room. Step outside and enjoy a serene, private backyard surrounded by lush greenery, with no neighbors directly behind, ensuring ultimate privacy. The detached garage offers extra storage or parking convenience. Recent upgrades include a new furnace (2017), roof shingles (2017), windows (2020) and air conditioning (2020). With its fantastic layout, prime location, and potential for extra income, this home has much to offer! (id:28880)
Royal LePage Proalliance Realty
198 Bagot Street
Kingston, Ontario
Set in the heart of historic Sydenham Ward, this brick townhome circa 1800s offers timeless appeal with tasteful updates. Featuring 4 bedrooms and 2 bathrooms, this home features a spacious kitchen with a generous island idea for both family living and entertaining. Main floor family room with huge windows and storage. Third floor loft with skylights offers flexible space for home office, studio or an additional bedroom. Enjoy the private courtyard and parking for one. Walking distance to Queen's University, Lake Ontario, Kingston General and Hotel Dieu Hospitals and Kingston's vibrant downtown. (id:28880)
Royal LePage Proalliance Realty
271-273 Rideau Street
Kingston, Ontario
Seize this rare chance to elevate your investment portfolio! This exceptional 5-unit semi-detached building is located just steps away from the vibrant historic downtown Kingston. This property boasts two spacious 3-bedroom units, two generous 2-bedroom units, and a cozy 1-bedroom unit all designed without carpets for a fresh and airy atmosphere. Enjoy the convenience of a large parking lot situated behind the building for your tenants. The property has seen numerous updates, including modern flooring throughout, select window replacements, and a brand-new roof installed in 2018. Its truly a turnkey investment, currently generating an impressive monthly rental income of $7,910.35 (with tenants covering their own hydro), resulting in a robust gross annual net income of $94,924.20. Conveniently located within walking distance of public transport, parks, schools, and just blocks away from all the shops, entertainment, and dining options that historic downtown Kingston has to offer, this is an opportunity you wont want to overlook! (id:28880)
Royal LePage Proalliance Realty
2 - 311 Bridge Street W
Greater Napanee, Ontario
This well-established convenience store offers an excellent opportunity to own a wonderful business in a busy west-end neighbourhood. Located in a popular plaza that also includes a veterinary clinic and a laundromat, the store benefits from steady foot traffic and a strong local presence. With 1,400 square feet of bright, open retail space and a 109-foot cold room, the store is well-equipped to support a wide range of products and services. The business enjoys a large and loyal customer base, many of whom live within walking distance. As the surrounding neighbourhood continues to grow with new residential developments, the potential for future business growth is significant. The store is especially well-known in the area for its scooped ice cream, drawing regular customers throughout the warmer months and beyond. There is also considerable opportunity to expand the product offering, particularly with the addition of beer and wine - something not currently available in the west end, giving a new owner a competitive edge. Financial details are available with an accepted conditional offer. This is a turnkey operation with strong community roots and room to grow. (id:28880)
Exit Realty Acceleration Real Estate
839 Stone Street
Gananoque, Ontario
Stable and tidy and growing small business ideally located a high traffic/high visibility location on Stone St. N. Thousand Islands Wine Cellars has operated successfully for the past 26 years and with the current owner for the past 10 years. Current owner is ready to retire but will stay to train and assist new owners to launch their successful new business venture. Stable and growing list of satisfied customers have made this business profitable since inception. Work as much or as little as you wish in this bright and pleasant work space. Financial statements available to qualified buyers. Fully equipped turn key operation, includes all chattel and stock. Contact listing broker for more details and your appointment to view. (id:28880)
Bickerton Brokers Real Estate Limited
121 Hickory Lane
Frontenac Islands, Ontario
Welcome to 121 Hickory Lane Waterfront Living on Wolfe Island Discover peaceful waterfront living at this exceptional 3-bedroom, 2.5-bathroom home on Wolfe Island. Thoughtfully constructed on an ICF foundation with a full stone exterior, this home combines durability, energy efficiency, and timeless curb appeal in a stunning natural setting. Perched along the southern shores of the St. Lawrence River, the property offers expansive views where you can watch freighters glide by and enjoy tranquil moments by the water. Inside, soaring vaulted ceilings and oversized windows fill the home with natural light and showcase the breathtaking waterfront vistas. The open-concept layout features a finished walkout basement with radiant in-floor heating, offering cozy comfort through all seasons. Step out onto the full-length deck, ideal for entertaining or soaking in the views accessible directly from the primary bedroom, making morning coffee feel like a private retreat. The tiered outdoor living space includes a lower covered patio and a hot tub, surrounded by the serenity of nature. The home also includes an attached garage, a separate detached garage, a large shed, and a charming bunkie, providing versatile space for guests, hobbies, or additional storage. Whether you're relaxing in the hot tub, watching the ships pass by, or hosting friends and family, 121 Hickory Lane offers a rare opportunity to own a beautifully built, turn-key waterfront property in one of the regions most picturesque island settings. (id:28880)
RE/MAX Finest Realty Inc.
2186 Highway 49 Highway
Prince Edward County, Ontario
Opportunity Awaits! Looking for an affordable property just minutes from Picton? This charming piece of land features an existing structure, originally built in the early 1900s, offering a great footprint for a cozy new home or a creative restoration project.Ideally located in the heart of Prince Edward County, you'll be just a short drive from renowned wineries, craft breweries, scenic lakes, and all the local charm the area is known for. A septic assessment has already been completed, this property is ready and waiting for the right buyer to bring their vision to life. (id:28880)
Revel Realty Inc.
1 - 193 Resource Road
Kingston, Ontario
Ideal location within the City of Kingston's Cataraqui Business Park with convenient access to Highway 401, the city core, and west-end amenities. The lease is based on the main floor area of 10,500 sq.ft. of warehouse/light industrial space with four grade-level doors and two dock-level doors, all 18' wide x 16' high, and approximately 1,500 sq.ft. of office space including reception, kitchenette, washrooms, utility room, and finished space as currently built out. There is a second-floor mezzanine of approximately 1,500 square feet. The property offers 600 Volt 3-phase service on a 2.5 acre lot (full lot area), with ample yard space (note: landlord reserves five parking spots for their use). The lease is for the left front-facing side of the building, identified as Unit #1. Highway access, city core proximity, and nearby city services, including bus routes, trails, adjacent Holiday Inn Express, and the Invista Centre, make this an exceptional location. The lease is triple net, based on the landlord's form of lease, with TMI estimated at $5.40/sq.ft./annum The landlord will also consider subleasing a portion of the space, as the landlord is a tenant of this unit subject to suitability of use within and landlord retaining a portion within. (id:28880)
RE/MAX Rise Executives
240 - 820 Gardiners Road
Kingston, Ontario
Kingston's newest west end condominium offers the best of both worlds in both location and lifestyle. Literally steps to everything, from the Cataraqui Mall, Starbucks, endless restaurants and shopping; District Condo's rests in the heart of Kingston's vibrant West end community. This magnificently designed building contains a sprawling rooftop patio, landscaped courtyard, fitness & yoga studio, boardrooms with co-working spaces, luxury entertainment lounges, pickleball court, sun filled party room and underground parking. This unit features 9.5ft ceilings, quartz counters, stainless steel appliances, stackable laundry, stunning showers, solid interior doors, ceramic tile and concrete demising floors for all units. With endless amenities at your fingertips and a community with an almost unbeatable walk-score, District condos rises above the rest. Finally a building with the location and lifestyle you have been waiting for. We invite you to take advantage of pre construction pricing and book a showing at our fully equipped sales center and model suite. Occupancy Fall 2026. Photos taken of a model suite, fits and variations may apply to actual units. (id:28880)
RE/MAX Rise Executives
234 - 820 Gardiners Road
Kingston, Ontario
Kingston's newest west end condominium offers the best of both worlds in both location and lifestyle. Literally steps to everything, from the Cataraqui Mall, Starbucks, endless restaurants and shopping; District Condo's rests in the heart of Kingston's vibrant West end community. This magnificently designed building contains a sprawling rooftop patio, landscaped courtyard, fitness & yoga studio, boardrooms with co-working spaces, luxury entertainment lounges, pickleball court, sun filled party room and underground parking. This unit features 9.5ft ceilings, quartz counters, stainless steel appliances, stackable laundry, stunning showers, solid interior doors, ceramic tile and concrete demising floors for all units. With endless amenities at your fingertips and a community with an almost unbeatable walk-score, District condos rises above the rest. Finally a building with the location and lifestyle you have been waiting for. We invite you to take advantage of pre construction pricing and book a showing at our fully equipped sales center and model suite. Occupancy Fall 2026. Photos taken of a model suite, fits and variations may apply to actual units. (id:28880)
RE/MAX Rise Executives
312 - 820 Gardiners Road
Kingston, Ontario
Kingston's newest west end condominium offers the best of both worlds in both location and lifestyle. Literally steps to everything, from the Cataraqui Mall, Starbucks, endless restaurants and shopping; District Condo's rests in the heart of Kingston's vibrant West end community. This magnificently designed building contains a sprawling rooftop patio, landscaped courtyard, fitness & yoga studio, boardrooms with co-working spaces, luxury entertainment lounges, pickleball court, sun filled party room and underground parking. This unit features 9.5ft ceilings, quartz counters, stainless steel appliances, stackable laundry, stunning showers, solid interior doors, ceramic tile and concrete demising floors for all units. With endless amenities at your fingertips and a community with an almost unbeatable walk-score, District condos rises above the rest. Finally a building with the location and lifestyle you have been waiting for. We invite you to take advantage of pre construction pricing and book a showing at our fully equipped sales center and model suite. Occupancy Fall 2026. Photos taken of a model suite, fits and variations may apply to actual units. (id:28880)
RE/MAX Rise Executives
623 - 820 Gardiners Road
Kingston, Ontario
Kingston's newest west end condominium offers the best of both worlds in both location and lifestyle. Literally steps to everything, from the Cataraqui Mall, Starbucks, endless restaurants and shopping; District Condo's rests in the heart of Kingston's vibrant West end community. This magnificently designed building contains a sprawling rooftop patio, landscaped courtyard, fitness & yoga studio, boardrooms with co-working spaces, luxury entertainment lounges, pickleball court, sun filled party room and underground parking. This unit features 9.5ft ceilings, quartz counters, stainless steel appliances, stackable laundry, stunning showers, solid interior doors, ceramic tile and concrete demising floors for all units. With endless amenities at your fingertips and a community with an almost unbeatable walk-score, District condos rises above the rest. Finally a building with the location and lifestyle you have been waiting for. We invite you to take advantage of pre construction pricing and book a showing at our fully equipped sales center and model suite. Occupancy Fall 2026. Photos taken of a model suite, fits and variations may apply to actual units. (id:28880)
RE/MAX Rise Executives
314 - 820 Gardiners Road
Kingston, Ontario
Kingston's newest west end condominium offers the best of both worlds in both location and lifestyle. Literally steps to everything, from the Cataraqui Mall, Starbucks, endless restaurants and shopping; District Condo's rests in the heart of Kingston's vibrant West end community. This magnificently designed building contains a sprawling rooftop patio, landscaped courtyard, fitness & yoga studio, boardrooms with co-working spaces, luxury entertainment lounges, pickleball court, sun filled party room and underground parking. This unit features 9.5ft ceilings, quartz counters, stainless steel appliances, stackable laundry, stunning showers, solid interior doors, ceramic tile and concrete demising floors for all units. With endless amenities at your fingertips and a community with an almost unbeatable walk-score, District condos rises above the rest. Finally a building with the location and lifestyle you have been waiting for. We invite you to take advantage of pre construction pricing and book a showing at our fully equipped sales center and model suite. Occupancy Fall 2026. Photos taken of a model suite, fits and variations may apply to actual units. (id:28880)
RE/MAX Rise Executives
327 - 820 Gardiners Road
Kingston, Ontario
Kingston's newest west end condominium offers the best of both worlds in both location and lifestyle. Literally steps to everything, from the Cataraqui Mall, Starbucks, endless restaurants and shopping; District Condo's rests in the heart of Kingston's vibrant West end community. This magnificently designed building contains a sprawling rooftop patio, landscaped courtyard, fitness & yoga studio, boardrooms with co-working spaces, luxury entertainment lounges, pickleball court, sun filled party room and underground parking. This unit features 9.5ft ceilings, quartz counters, stainless steel appliances, stackable laundry, stunning showers, solid interior doors, ceramic tile and concrete demising floors for all units. With endless amenities at your fingertips and a community with an almost unbeatable walk-score, District condos rises above the rest. Finally a building with the location and lifestyle you have been waiting for. We invite you to take advantage of pre construction pricing and book a showing at our fully equipped sales center and model suite. Occupancy Fall 2026. Photos taken of a model suite, fits and variations may apply to actual units. (id:28880)
RE/MAX Rise Executives
516 - 820 Gardiners Road
Kingston, Ontario
Kingston's newest west end condominium offers the best of both worlds in both location and lifestyle. Literally steps to everything, from the Cataraqui Mall, Starbucks, endless restaurants and shopping; District Condo's rests in the heart of Kingston's vibrant West end community. This magnificently designed building contains a sprawling rooftop patio, landscaped courtyard, fitness & yoga studio, boardrooms with co-working spaces, luxury entertainment lounges, pickleball court, sun filled party room and underground parking. This unit features 9.5ft ceilings, quartz counters, stainless steel appliances, stackable laundry, stunning showers, solid interior doors, ceramic tile and concrete demising floors for all units. With endless amenities at your fingertips and a community with an almost unbeatable walk-score, District condos rises above the rest. Finally a building with the location and lifestyle you have been waiting for. We invite you to take advantage of pre construction pricing and book a showing at our fully equipped sales center and model suite. Occupancy Fall 2026. Photos taken of a model suite, fits and variations may apply to actual units. (id:28880)
RE/MAX Rise Executives
519 - 820 Gardiners Road
Kingston, Ontario
Kingston's newest west end condominium offers the best of both worlds in both location and lifestyle. Literally steps to everything, from the Cataraqui Mall, Starbucks, endless restaurants and shopping; District Condo's rests in the heart of Kingston's vibrant West end community. This magnificently designed building contains a sprawling rooftop patio, landscaped courtyard, fitness & yoga studio, boardrooms with co-working spaces, luxury entertainment lounges, pickleball court, sun filled party room and underground parking. This unit features 9.5ft ceilings, quartz counters, stainless steel appliances, stackable laundry, stunning showers, solid interior doors, ceramic tile and concrete demising floors for all units. With endless amenities at your fingertips and a community with an almost unbeatable walk-score, District condos rises above the rest. Finally a building with the location and lifestyle you have been waiting for. We invite you to take advantage of pre construction pricing and book a showing at our fully equipped sales center and model suite. Occupancy Fall 2026. Photos taken of a model suite, fits and variations may apply to actual units. (id:28880)
RE/MAX Rise Executives
210 - 820 Gardiners Road
Kingston, Ontario
Kingston's newest west end condominium offers the best of both worlds in both location and lifestyle. Literally steps to everything, from the Cataraqui Mall, Starbucks, endless restaurants and shopping; District Condo's rests in the heart of Kingston's vibrant West end community. This magnificently designed building contains a sprawling rooftop patio, landscaped courtyard, fitness & yoga studio, boardrooms with co-working spaces, luxury entertainment lounges, pickleball court, sun filled party room and underground parking. This unit features 9.5ft ceilings, quartz counters, stainless steel appliances, stackable laundry, stunning showers, solid interior doors, ceramic tile and concrete demising floors for all units. With endless amenities at your fingertips and a community with an almost unbeatable walk-score, District condos rises above the rest. Finally a building with the location and lifestyle you have been waiting for. We invite you to take advantage of pre construction pricing and book a showing at our fully equipped sales center and model suite. Occupancy Fall 2026. Photos taken of a model suite, fits and variations may apply to actual units. (id:28880)
RE/MAX Rise Executives
104 - 820 Gardiners Road
Kingston, Ontario
Kingston's newest west end condominium offers the best of both worlds in both location and lifestyle. Literally steps to everything, from the Cataraqui Mall, Starbucks, endless restaurants and shopping; District Condo's rests in the heart of Kingston's vibrant West end community. This magnificently designed building contains a sprawling rooftop patio, landscaped courtyard, fitness & yoga studio, boardrooms with co-working spaces, luxury entertainment lounges, pickleball court, sun filled party room and underground parking. This unit features 12ft ceilings, quartz counters, stainless steel appliances, stackable laundry, stunning showers, solid interior doors, ceramic tile and concrete demising floors for all units. With endless amenities at your fingertips and a community with an almost unbeatable walk-score, District condos rises above the rest. Finally a building with the location and lifestyle you have been waiting for. We invite you to take advantage of pre construction pricing and book a showing at our fully equipped sales center and model suite. Occupancy Fall 2026. Photos taken of a model suite, fits and variations may apply to actual units. (id:28880)
RE/MAX Rise Executives
18 Millcreek Drive
Loyalist, Ontario
Recently constructed sprawling two-storey in a new subdivision just a short drive to the 401 & less than 15 minutes to Kingston. The main floor features laminate flooring throughout with ceramic flooring in wet areas, a large bright living space, open kitchen with stainless steel appliances, peninsula breakfast bar & pantry, connected to the dining area with exterior sliding glass door. A 2 pc powder room & inside entry to the double car garage finish off the main level. The upper level is host to 4 spacious bedrooms including the primary bedroom with walk-in closet & 5pc ensuite possessing a separate tub, upstairs laundry room, & another 5 pc bath. The unspoiled basement awaits your finishing touches offering a bathroom rough-in. Let's not forget the on-demand water heater & HRV. This ideal family home is ready for its proud new owners. (id:28880)
Royal LePage Proalliance Realty
Cityscape Real Estate Ltd.
48 Dundas Street E
Greater Napanee, Ontario
Exceptional Investment Opportunity at 48 Dundas Street East, Downtown Napanee. Unlock a prime investment in the heart of Napanees thriving downtown! This property boasts a high-visibility commercial unit and two beautifully designed apartments, with city-approved plans for a third residential unit above the existing front unitoffering even greater income potential. The commercial space spans over 1,300 square feet and features stylish plank and hardwood flooring, two bathrooms, a dedicated laundry facility, and a new furnace installed last year. Additionally, a long-life rubber membrane roof was installed in 2020, ensuring durability for years to come. Below, the full unfinished basement provides ample storage. Upstairs, you'll find two thoughtfully crafted apartments. The newly built front unit is a bright and airy studio with a modern kitchen, an expansive 3-piece bathroom, and a heat pump for year-round comfort. The second unit is a charming one-bedroom apartment with a spacious living room, an open-concept kitchen and dining area, and a private balcony for outdoor relaxation. Both units share laundry facilities in the common hallway. Currently, all three units are fully leased, generating a strong annual income of $47,583.00, with the commercial lease increasing yearly. Adding even more value, the Gibbards District is driving major population growth, bringing a steady influx of new customers right down the street. Nestled in Napanees revitalized core, this property offers proximity to shops, restaurants, parks, and scenic river views. A fantastic opportunity for investors looking to capitalize on an expanding market! Don't let this spectacular investment slip away! (id:28880)
Royal LePage Proalliance Realty
2703 Delmar Street
Kingston, Ontario
Welcome to your new standard of living: Sands Edge, proudly presented by Marques Homes. Step into "The Samuel," a meticulously designed semi-detached home that offers an impressive 2,055 square feet of sophisticated living space, complemented by a long list of high-quality features as standard. This home welcomes you with an open and airy main floor, bathed in natural light through numerous windows and enhanced by soaring nine-foot ceilings. The space is thoughtfully finished with resilient luxury vinyl plank and ceramic tile flooring, alongside abundant pot lighting for a modern and inviting ambiance. The heart of the home is a breathtaking white kitchen boasting a spacious chef's pantry, elegant wood cabinetry, and gleaming quartz countertops with an undermount sink. Attention to detail is evident in the soft-close doors and drawers, under-cabinet lighting, and exquisite crown moulding that adds a touch of sophistication. Upstairs, you'll find a practical laundry area, two well-appointed full bathrooms, and three generously sized bedrooms. The primary suite will impress, featuring a walk-in closet and a luxurious four-piece ensuite bathroom with a glass-enclosed tiled shower and a large vanity topped with quartz countertops. The home also offers a fully finished basement with high ceilings, thoughtful pot lighting, and a three-piece rough-in for future bathroom expansion. Exterior highlights include a paved driveway, a fully sodded lot, and rear fencing. Located in a prime location, Sands Edge is moments away from Kingston Transit bus stops, the convenience of Highway 401, scenic parks, a variety of everyday shopping amenities, and so much more. Don't upgrade for quality; build where quality is standard. Move in this summer and experience the Marques Homes difference! (id:28880)
RE/MAX Rise Executives
2701 Delmar Street
Kingston, Ontario
Welcome to your new standard of living: Sands Edge, proudly presented by Marques Homes. Step into "The Samuel," a meticulously designed semi-detached home that offers an impressive 2,055 square feet of sophisticated living space, complemented by a long list of high-quality features as standard. This home welcomes you with an open and airy main floor, bathed in natural light through numerous windows and enhanced by soaring nine-foot ceilings. The space is thoughtfully finished with resilient luxury vinyl plank and ceramic tile flooring, alongside abundant pot lighting for a modern and inviting ambiance. The heart of the home is a breathtaking white kitchen boasting a spacious chef's pantry, elegant wood cabinetry, and gleaming quartz countertops with an undermount sink. Attention to detail is evident in the soft-close doors and drawers, under-cabinet lighting, and exquisite crown moulding that adds a touch of sophistication. Upstairs, you'll find a practical laundry area, two well-appointed full bathrooms, and three generously sized bedrooms. The primary suite will impress, featuring a walk-in closet and a luxurious four-piece ensuite bathroom with a glass-enclosed tiled shower and a large vanity topped with quartz countertops. The home also offers a fully finished basement with high ceilings, thoughtful pot lighting, and a three-piece rough-in for future bathroom expansion. Exterior highlights include a paved driveway, a fully sodded lot, and rear fencing. Located in a prime location, Sands Edge is moments away from Kingston Transit bus stops, the convenience of Highway 401, scenic parks, a variety of everyday shopping amenities, and so much more. Don't upgrade for quality; build where quality is standard. Move in this summer and experience the Marques Homes difference! (id:28880)
RE/MAX Rise Executives
9430 County 2 Road W
Greater Napanee, Ontario
A Waterfront Gem Never Before Offered for Sale ! Nestled where the serene Napanee River meets the tranquil waters of Mohawk Bay, this stunning 3+1 bedroom bungalow is a rare and exceptional offering. Set on over 1.5 acres of beautifully manicured lawns and vibrant gardens, this custom-built, 20-year-old home showcases thoughtful craftsmanship with no expense spared including a massive attached two-car garage.Inside, you'll find spacious, light-filled living spaces perfect for both entertaining and quiet relaxation. Recent upgrades include a new roof, high-efficiency propane furnace, electric heat pump, and central air conditioning, ensuring year-round comfort and peace of mind.Enjoy peaceful mornings and breathtaking sunsets from the waters edge, where boaters, fishermen, and local wildlife provide a constant, ever-changing backdrop of natural beauty. On cooler evenings, unwind by one of the two cozy propane fireplaces, creating the perfect ambiance after a day on the bay.This property offers not just a home, but a lifestyle where you can travel by boat to destinations like Napanee, Belleville, Trenton, Picton, Kingston, and beyond. Whether you're seeking a full-time residence or a dream waterfront retreat, this one-of-a-kind bungalow delivers unmatched tranquility, convenience, and charm. (id:28880)
Century 21-Lanthorn Real Estate Ltd.
221 Highway 15
Front Of Leeds & Seeleys Bay, Ontario
This stunning historical home, circa 1865, is located just outside of Kingston & has had extensive renovations completed to bring it to absolute perfection! The original character of the home has been kept - from the hand carved oak wall paneling & trim to the stained glass panel above the front door...you will fall in love with the wide-plank hardwood flooring throughout the house, as well as the updated modern kitchen making all of your family meals enjoyable. Separate dining room, living room w gas fireplace & bonus library/office space, all on the main floor w 2-piece powder rm. Huge heated mudroom or workshop addition for all of your storage needs! This property offers a sizeable primary suite w large closet & spacious ensuite bath...head right down to the kitchen from there for your morning coffee! Upper level laundry is also a feature for your convenience. Four additional beds that are quite spacious & beautiful updated bath complete the upper level. Additional insulation in the attic has been blown in & spray foamed foundation walls are only a few upgraded items you will find in this gorgeous home. There are two large outbuildings that are perfect for storage, another that is set up as an outdoor rink for winter time fun as well as a chicken coop. A detached garage can fit three vehicles & has loft storage completes this amazing property that is move-in ready! Do not miss out on this opportunity to settle on your own piece of history all on a 4.32 acre lot! (id:28880)
RE/MAX Finest Realty Inc.
2 Park Crescent
Loyalist, Ontario
A rare opportunity to own a showcase home by Concord Homes. Welcome to this stunning 2500 sq.ft. 2 storey residence, crafted by one of Kingston's finest builders. Located on a quiet street in Amherstview, this custom-built home offers quality finishes and exceptional craftmanship throughout. Open concept main floor featuring a modern kitchen with a central island, quartz countertop, walk-in pantry and stylish cabinetry. Patio doors to composite deck. Seamless flow to the dining area and inviting family room. Upstairs, a hardwood staircase leads to 4 generous sized bedrooms including a spacious primary suite complete with a wood feature wall, walk-in closet and a sleek ensuite bathroom with a glass shower. The upper-level laundry room adds convenience with built-in cabinetry. Situated just steps from schools, parks and shopping, this home offers the perfect blend of style, comfort and location. (id:28880)
Royal LePage Proalliance Realty
6955 County 2 Road
Loyalist, Ontario
Welcome to 6955 County Road 2, a rare and exciting opportunity located just outside of Napanee, on the outskirts of Loyalist Township. This charming property features a 4-bedroom bungalow full of natural light and original character, offering comfortable one-level living with a cozy floor plan that includes a bright eat-in kitchen, a handy walk-in pantry, and plenty of windows that frame views of the peaceful rural setting. What truly sets this property apart is the stunning historic church on site, originally built in 1907, showcasing beautiful stained glass windows and timeless architecture that's rich with charm and presence. Whether you're dreaming of a home-based business, a creative studio, guest accommodations, or a one-of-a-kind venue, this captivating space is ready to inspire. The lot is just under an acre, offering a perfect balance of privacy and manageability, with mature trees, open green space, and even a fun backyard treehouse that adds a playful touch. With easy access to Odessa, Highway 401, and a short drive to both Kingston and Napanee, this location blends rural charm with everyday convenience. Whether you're a homeowner looking for something truly unique or someone drawn to properties with history and potential, this one is bursting with opportunity. Come explore it and imagine all the ways to make it your own. (id:28880)
RE/MAX Finest Realty Inc.
389 King Street E
Gananoque, Ontario
Discover an exceptional opportunity to live, work, and invest in the heart of Gananoque. This iconic Victorian property offers over 4,900 sq. ft. of versatile space on a generous -acre lot, ideally located on high-visibility King Street just minutes from the 401 corridor between Toronto and Ottawa. Whether you're an entrepreneur, investor, or creative visionary, this landmark building is a rare blend of charm and potential. Zoned for a wide range of commercial uses, its the perfect setting for a gallery, café, studio, boutique office, or heritage inn. Professionals such as designers, therapists, or consultants can enjoy the flexibility of working from home in a uniquely inspiring environment. With ample room for future development, including potential for a multi-family addition at the rear, this property invites imagination. High traffic exposure, timeless architecture, and a location steeped in community make 389 King Street a standout investment for those looking to create something truly special. Make your mark in Gananoquethis is where your next chapter begins. (id:28880)
Century 21 Heritage Group Ltd.
141 Industrial Boulevard
Greater Napanee, Ontario
Prime Location, Thriving Business Opportunity - Your Chance to Be Your Own Boss! Nestled on a busy corner with seamless access from two streets, this property offers unparalleled convenience and visibility. With a sizable parking lot and a secure fenced-in rear area featuring an additional storage unit, the possibilities are endless. Permitted uses within this business park include car sales and trucking depot operations. The building boasts a spacious office with comfortable seating for customers, three bays with lifts, a supply room, a bathroom, and stairs leading to a second-level bonus area. The second level includes a private office and bathroom with its own entrance, opening up rental income opportunities. Additionally, you'll find a large inventory room and another office with its own bathroom. This property comes with the building and land included, all for a remarkable price. For just $125,000, you have the option to purchase the existing 30-year garage business - which is extremely busy and great book of business - offering a solid foundation of loyal customers and a thriving operation. Alternatively, re-imagine the space to fit your business venture. It has even previously served as a car sales outlet! Don't let this exceptional opportunity slip away. (id:28880)
K B Realty Inc.
Lt15-16 County 1 Road W
Greater Napanee, Ontario
What a great opportunity! Zoned future development and M4 Extractive Industrial, the property is just over 88 acres and has a beautiful creek running through it, it has large deposit of clay on the back part of the property that could be sold before development. Being situated on County Road 1, just across from the end of Jim Kimmett Blvd. the property would be great for a housing development or commercial establishment and only 20 minutes to either Kingston or Belleville. The new Official Town Plan is planned on being released shortly, making this one of the most sought after parcels left at the edge of town. (id:28880)
Century 21-Lanthorn Real Estate Ltd.
13 Slash Road
Greater Napanee, Ontario
Located in the west end of Napanee and abutting the clinic grounds of L&A General Hospital Association, this 1.647 Acre lot on city services has a site-specific zoning allowing for either a 24-unit residential apartment building, or a 34-unit seniors residence. Great investment/building opportunity awaits. vendor take-back mortgage available on negotiated terms (id:28880)
RE/MAX Finest Realty Inc.
341 Division Street
Kingston, Ontario
Legal non-conforming triplex in a prime location perfect for capturing top market rents. Each unit has in-suite laundry and dedicated parking, making it easy to rent and manage. The building is in excellent condition with numerous recent upgrades including plumbing, electrical, furnace, roof, windows, soffits, and eaves. Featuring high ceilings and exposed brick, all units show beautifully. The property includes two 1-bedroom units and one 2-bedroomunit. Unit #1 (1 bed) rents for $1,850/month, Unit #3 (1 bed) rents for $1,600/month, and Unit#2 (2 bed) will be vacant June 30, with market rent estimated at $2,000/month. Total potential gross income is $65,400/year, with estimated annual expenses of $12,440, for a projected NOI of$52,960. A well-maintained, cash-flowing investment with wonderful tenants and strong rental appeal. Call, text, or email to book your showing. (id:28880)
RE/MAX Rise Executives
1 Leavis Shores
Frontenac Islands, Ontario
Opportunity knocks on Howe Island! This elevated bungalow, built in 1999, offers solid bones, a versatile layout, and unbeatable waterfront living. This all brick bungalow offers great spaces to work with from the cozy living room with propane fireplace to the massive sunroom off the dining room where you can start each day with a view that will not disappoint. The primary bedroom includes a four-piece ensuite and the guest room and main bath add lovely space and convenience to the main level. The fully finished lower level with nine foot ceilings, boasts a spacious recreation room with a bar and wood stove ideal for entertaining inside when the weather isn't cooperating. There is a laundry room, an additional three piece bath and a second sunroom with walk out to your waterfront oasis. The basement also boasts storage and walk up access to your attached double car garage. The backyard and waterfront access is perfect for entertaining, with a tiered deck, brick oven, and expansive water views. The boat house with second story party room is the spot to host this summer's gathering with all your friend's and family. This is your chance to own waterfront on the island. Bring your vision and unlock the potential of this charming island property! There was a new propance burning forced air furnace and heat pump installed in October of 2023. (id:28880)
Royal LePage Proalliance Realty
272 Wellington Street
Kingston, Ontario
Centrally located in Kingston's historic downtown, 272 Wellington Street offers 937.09 sq. ft. of above-grade space currently configured as professional office use, with the potential for residential conversion. The layout includes three large open work area/ offices on the ground floor, 3-piece bathroom, and two generously sized offices/bedrooms on the second level. This well-suited building is zoned DT2 (Downtown Commercial) which allows for a variety of live-work or adaptive office/retail ese applications and permits a residential use. Bright, well-maintained, and within walking distance to Market Square, City Hall, and the waterfront, this property presents a rare opportunity to invest in flexible, centrally located space in one of Kingston's most vibrant neighborhoods. (id:28880)
Royal LePage Proalliance Realty
1863 Sydenham Road
Kingston, Ontario
Welcome to Silverstone House, a distinguished historic property built in 1825 by John Counter, the original mayor of Kingston and located at 1863 Sydenham Road. Many design elements from the early 1800s are still intact including tin ceilings from Merrickville City Hall and carved mantels said to be some of the earliest examples of Canadian craftmanship. What sets this property apart is its impressive 1,487 sqft attached commercial space, which includes 4 spacious offices spread over two levels, ample storage, bright windows, and a 2-pc bathroom. Added in the 1960s & zoned for commercial use, this area also provides convenient 3-6-car parking right at the office entrance. Upon entering the exquisite 2 storey, 3 bed, 2.5 bath stone manor, you are greeted with beautiful pine stenciled flooring leading into a generously sized living room, complete with a captivating fireplace. The eat-in kitchen is equipped with wood cabinets & tile countertops, complemented by a bright breakfast nook and access to a formal dining room. The main floor boasts a spacious mudroom, laundry room, a family room with a contemporary gas fireplace, and a sunroom featuring stone inlay flooring, opening to an expansive backyard including your landscaped patio. On the second floor, you will find two bright bedrooms along with a stunning 4-pc bathroom, including a clawfoot tub & striking glass shower. The primary bedroom spans over 630 sqft, with high ceilings, a fireplace, multiple closets, and a luxurious 4-pc ensuite with a jetted tub and separate steam shower. The third floor offers a rec room adorned with beautiful brick and beam accents, providing an ideal setting for entertaining guests. Situated at the intersection of Burbrook and Sydenham Roads, just minutes from the 401 highway, and downtown Kingston with its amenities, Silverstone House is more than a home and a commercial space; it is a compelling opportunity for a vibrant lifestyle. This property deserves your immediate attention! (id:28880)
Royal LePage Proalliance Realty


