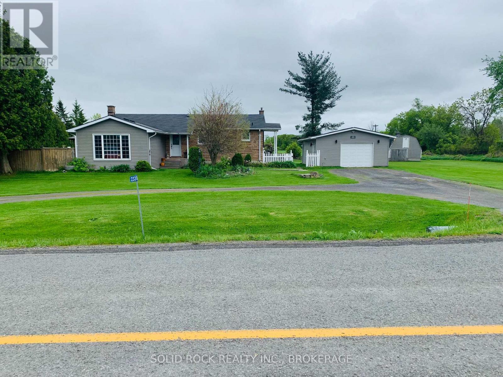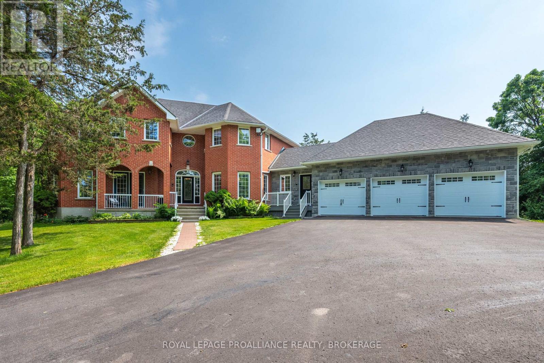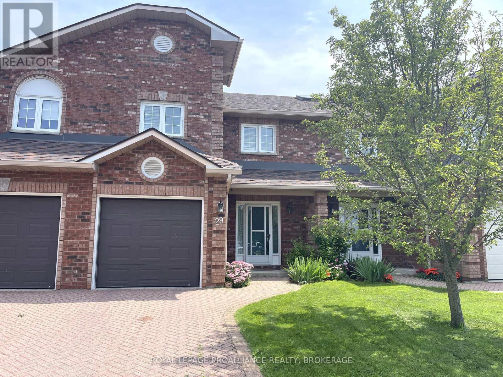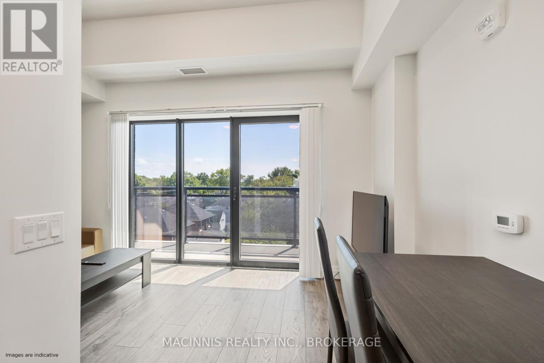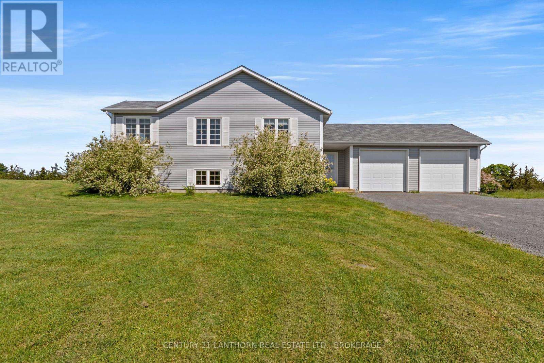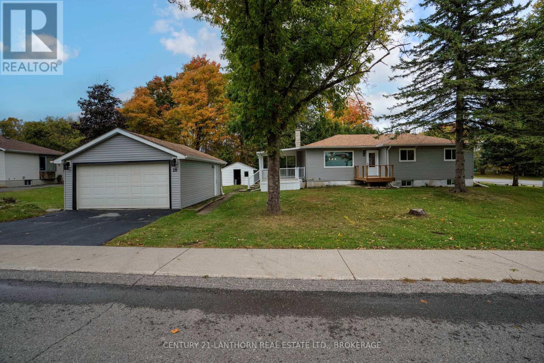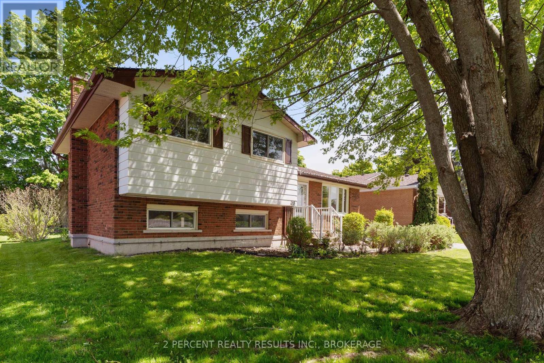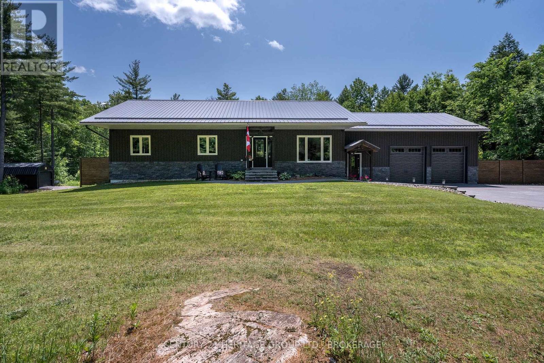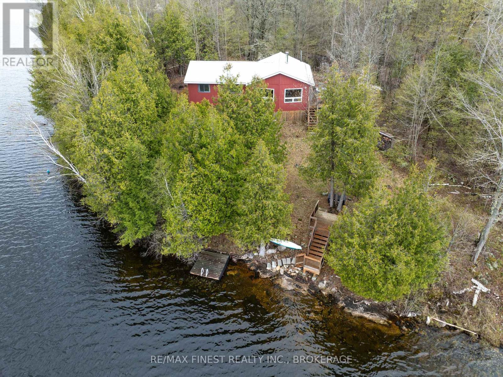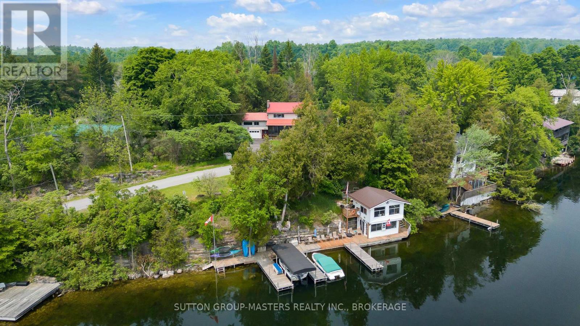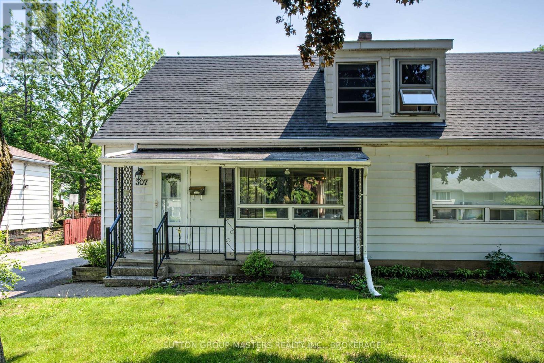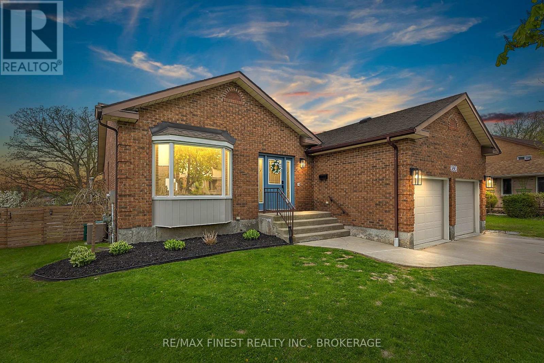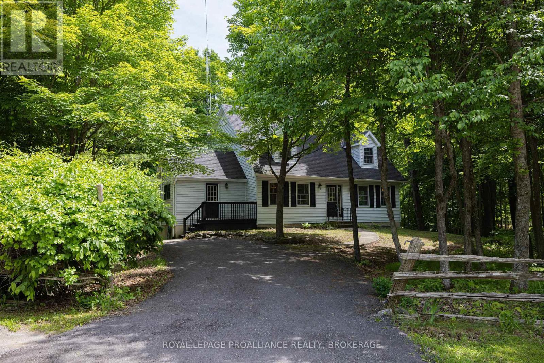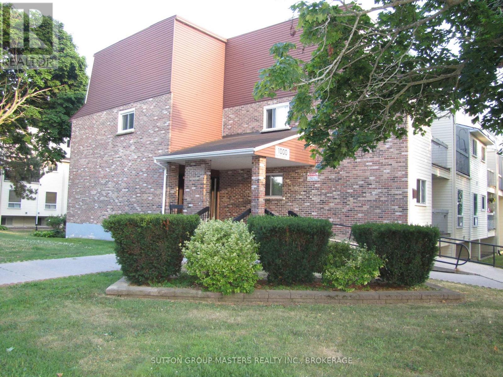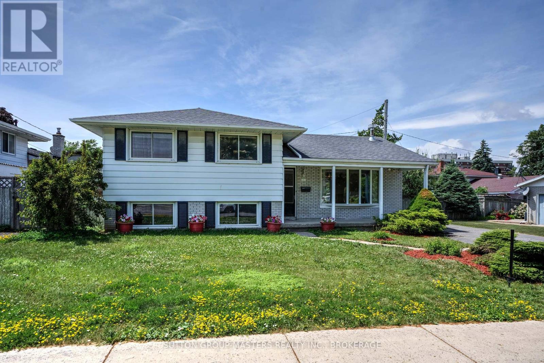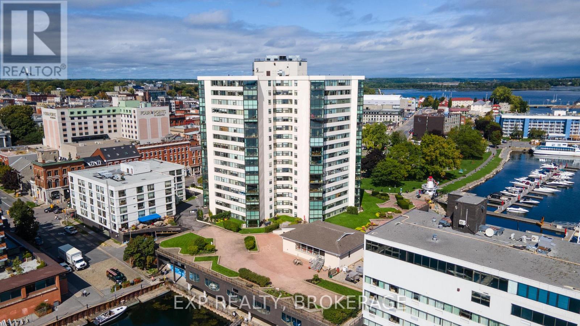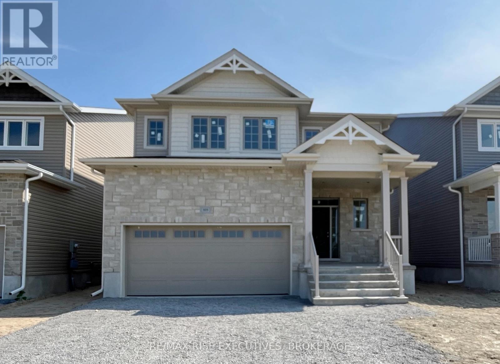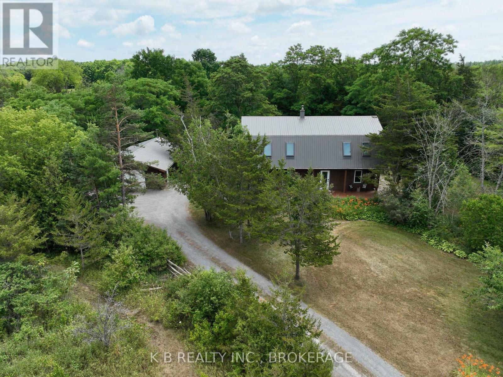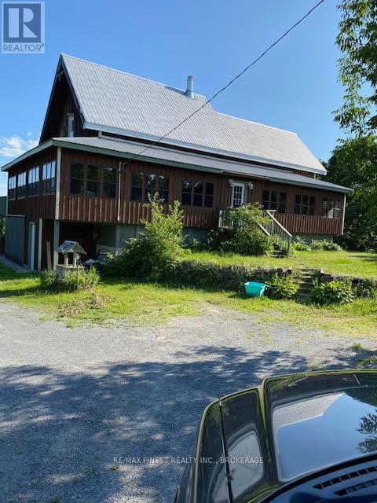798 Danbury Road
Kingston, Ontario
HOME SWEET HOME! Loving maintained for 28 years by the current owner in a desirable and established neighbourhood in Kingston's west end. So close to schools, parks, shopping, bus route, sports fields & churches. Enjoy your morning coffee on the back deck surrounded by an ever blooming garden complimented by gorgeous trees that provide privacy and shade. Garage has several windows and doors great for creating another space to sit or use as a garage. 3 bedrooms upstairs plus a big bedroom/den downstairs creates room for everyone. Big bright windows on both levels plus a walk up entrance from the side yard to the lower level. Wonderful rec room & bedroom, large laundry room with lots of storage area and future bathroom rough in complete the lower level. Upstairs you'll also find a good sized living room with a beautiful gas fireplace, dinning room and cozy kitchen with breakfast nook. This single family home on a large 65 x 100 ft lot is waiting for it's next owner to move in and enjoy! (id:28880)
Sutton Group-Masters Realty Inc.
718 Holgate Crescent
Kingston, Ontario
Welcome to 718 Holgate Crescent where charm, space, and modern updates come together in one of Kingston's most sought-after neighbourhoods, BAYRIDGE. This beautifully maintained 3-bedroom, 1.5-bath 4-level side-split offers over 1,800 sq/ft of bright, functional living space, perfect for families or anyone looking for a move-in ready property on a quiet, tree-lined street. Step inside to find rich hardwood floors throughout, a sun-filled living room, and a stylishly updated kitchen featuring quartz countertops, modern cabinetry, and plenty of prep space for the home cook. The spacious layout easily flows from room to room, ideal for both everyday living and effortless entertaining. Enjoy peace of mind with major updates already completed most newer windows (2023), a driveway replaced in 2021, and an oversized double garage providing excellent storage or workshop potential,, 200 amp panel (2016). Step outside to your own private oasis. The impressive 80 x 154 ft lot offers mature trees, lush green space, and a large deck perfect for barbecues, gatherings, or simply unwinding in the evening sun. All of this in a family-friendly community close to top-rated schools, parks, and everyday amenities. Do not miss your chance to make this beautiful Bayridge home your own. (id:28880)
RE/MAX Service First Realty Inc.
2339 Washburn Road
South Frontenac, Ontario
Welcome home to country living at its best! 2339 Washburn Road settled on 1.11 acres with 220 feet of frontage featuring a beautifully landscaped lot perfect to enjoy those relaxing nights around the fire with family! This 3 bedroom bungalow consists of a eat-in kitchen, separate dining room and a sunken family room leading out to the deck and pool. The basement is finished with a fireplace, laundry room and walk up/out. Recent upgrades include electrical 2021, Propane furnace 2018, Shingles 2017, Windows 2017. Come make your offer and settle down in this country bungalow only 15 mins to Hwy 401 close to Kingston and Gananoque for all your amenities! (id:28880)
Solid Rock Realty Inc.
873 Jasmine Street
Kingston, Ontario
Move in ready, this brick and stone exterior, corner lot home is ready for new owners! This 2010 custom-built east end home offers over 2,700 sq. ft. of beautifully finished, carpet-free living space and leaves nothing to be desired. Double garage, hardwood floors, ample storage throughout, and four spacious bedrooms - everything you could want! On the main floor you'll find the master bedroom and another well-sized room. Don't miss the master ensuite bathroom with a separate shower and bathtub. The heart of the home is the open-concept kitchen, dining, and family room featuring sleek granite countertops, a fireplace, and a built-in TV nook - perfect for entertaining or relaxing after a long day. At the front of the home, a sunlit living room offers the perfect spot to relax, read, or entertain. The fully finished basement features large windows and houses an enormous recreation room and 2 more spacious bedrooms, one with a cheater ensuite bathroom and large walk-in closet. Step outside to your beautifully landscaped property, with an interlocking brick pathway to the fully fenced backyard. The 3 season sunroom is the perfect place to enjoy your morning coffee! Other highlights include tankless hot water, central vacuum, main floor laundry, and much more! Just steps from École Maple Elementary School (French & English), St. Martha Catholic School, and Molly McGlynn Park! This home is situated in a prime location close to other east end amenities such as the Riverview Shopping Centre, CFB Kingston, the 3rd Crossing, and Highway 401. Welcome home! Book your private showing today! (id:28880)
2 Percent Realty Results Inc.
946 Bridge Street W
Greater Napanee, Ontario
Tucked away in over 10 wooded acres just minutes from town, this isn't just a house, its a canvas for your family's memories. As you step inside the foyer, you're met with a grand curved staircase and filtered natural light pouring in from all directions through generous windows, welcoming you into over 3,500 square feet above grade of thoughtfully designed living space. At the back of the home overlooking the expansive yard and gardens is a sleek culinary haven dressed in crisp white cabinetry, gleaming quartz counters and backsplash, built-in stainless appliances, a walk-in pantry and an oversized island with ample seating. Whether it's lazy weekend brunches or holiday gatherings, this is where family and friends gather. Flowing seamlessly from the kitchen, the living, dining and family rooms are open, airy with their soaring ceilings, and are ideal for both entertaining and quiet evenings by the fireplace. A large mudroom and laundry area off the 3-car garage, keeps everyday life effortlessly organized with an abundance of storage solutions. Upstairs, four spacious bedrooms and two full bathrooms provide both comfort and privacy, perfect for busy mornings and peaceful evenings alike. The primary suite offers a separate sitting area to cozy up in with your book, as well as two walk-in closets, and a 5 pc. ensuite complete with double sinks, a soaker tub and a separate walk-in shower. Step outside and fill your senses as you breathe in the fresh country air off your back deck while marvelling at the backyard and its offering of endless opportunities. Mature trees and trails surround a cleared area ready for gardens, play structures, or bonfires under the stars. Whether you're an entertainer, a hobbyist, or someone simply craving solitude while collecting fresh eggs each morning out of your very own chicken coop, this property checks all the boxes. You have one life to live, so live it well! (id:28880)
Royal LePage Proalliance Realty
29 - 1098 King Street W
Kingston, Ontario
Sitting on the shores of Lake Ontario, this executive town home condo in Commodore's Cove is a pleasure to show. The main floor is bright and inviting with sliding doors that lead to a lovely deck and walking trails along the waters edge. The upper level features 3 spacious bedrooms which includes a well appointed primary with vaulted ceilings, gas fireplace, walk in closet and ensuite. The lower level is finished with a rec room and a convenient 2 piece bathroom. Being close to Lake Ontario Park, golf courses, shopping and downtown, makes this the perfect place to call home. (id:28880)
Royal LePage Proalliance Realty
410 - 652 Princess Street
Kingston, Ontario
NOW RENTING! Save $500.00 on AUGUST RENT! Ready for AUGUST 2025 occupancy. This premium unit offers incredible value. Situated on an excellent floor with sought-after south-facing views from the full balcony, this unit boasts quality finishes and thoughtful design. **Unit Features:** The unit includes a spacious coat closet, an ample bathroom, and a fully equipped kitchen with appliances, including an Over-The-Range microwave. In-suite stackable washer and dryer. Fully furnished, the living area features a 50 flat-screen TV, loveseat, desk, and dining set, creating a welcoming and functional space. **Building Amenities:** Enjoy secure living with on-site property management. Building features include a full gym, study and common areas, rooftop patio, bicycle storage. **Location Highlights:** Located just a 12-minute walk to Queens University, the building is close to parks, sports facilities, downtown, and major conveniences like grocery stores, restaurants, and Stauffer Library. Enjoy Starbucks, Tim Hortons, the farmers market, and services like UberEats and Instacart. Dont miss this opportunity to lease a fully equipped unit in a prime Kingston location, offering urban convenience, comfort, and style! (id:28880)
Macinnis Realty Inc.
1095 Fred Brown Road
Loyalist, Ontario
1095 Fred Brown Road, Country Serenity Meets Year-Round Adventure. Welcome to your private escape, 20 minutes from Kingston or Napanee, 1095 Fred Brown Road, where nearly 2,800 sq ft of finished living space sits on a tranquil 27-acre canvas of pure rural charm. This 15-year-old raised bungalow offers the perfect blend of comfort and space, with 3+1 bedrooms, an open-concept main floor filled with natural light, and a lower level thats ideal for guests, a home office, or that cozy media room youve always wanted. But the magic truly begins when you step outside. Here, nature isn't just your backdrop but your daily experience. Whether you're cross-country skiing, snowmobiling through the property, or watching the snowfall while deer and wild turkeys meander by your window, winter becomes something to savour. You'll also spot countless species of birds throughout the seasons, turning your backyard into a living nature documentary. Come summer, the land transforms into a sprawling playground for hiking, mountain biking, or even setting up a paintball course. Your imagination sets the limits. With 27 acres to explore, there's space to roam, reflect, and reconnect with the land at your own pace. Whether you're craving solitude, adventure, or a little of both, this property delivers. And all of it is just a short drive from town, giving you the best of both worlds. 1095 Fred Brown Road isn't just a home, it's your gateway to a quieter, fuller, more inspiring way of life. Book your private tour today and experience the beauty for yourself. (id:28880)
Century 21-Lanthorn Real Estate Ltd.
28 Crawford Drive
Marmora And Lake, Ontario
Completely renovated and ready for immediate occupancy, this stylish 3+1-bedroom, 2-bath home in Marmora seamlessly blends modern comfort with small-town charm. Whether you're a first-time buyer, downsizer, or investor, this is your opportunity to move in and enjoy top-tier upgrades, in-law potential, and a vibrant rural lifestyle. Step inside to discover sleek, high-end finishes throughout: new windows, premium insulation, updated plumbing and electrical, and a contemporary kitchen with chic cabinetry and modern appliances. Both bathrooms have been tastefully renovated, and every corner of the home reflects quality craftsmanship and energy-efficient design. With dual entrances from both Crawford Drive and Madoc Street, this flexible layout offers privacy for extended family, guest accommodations, or even a home-based business. The fully finished lower level features a versatile fourth bedroom, ideal for guests, older children, or an office space. Outside, enjoy the perks of a welcoming community where trails, parks, and rivers are just minutes away. Marmora is situated near Highway 7, between Ottawa and Toronto, offering easy access without the urban stress. Quick closing available. All the heavy lifting has been done; just turn the key and settle in. (id:28880)
Century 21-Lanthorn Real Estate Ltd.
418 Knightsbridge Road
Kingston, Ontario
Move-in ready and so much potential! Located in the highly desirable and mature neighbourhood of Auden Park, with 3 bedrooms, 1.5 bathrooms and an oversized garage - welcome home! The beautiful front entryway leads you to a large, sun-filled living room, featuring a new bay window, built-in shelving, and a cozy reading nook. Open concept and so much living space! The kitchen is bright and modern, with white cabinetry and stainless steel appliances. The kitchen and living rooms flow seamlessly into the dining room, perfect for entertaining company or everyday living. The upstairs WOWs you with 3 spacious bedrooms and a beautifully-updated bathroom. The lower level offers a bright rec room with large windows, recessed lighting, and a gas fireplace perfect for relaxing. A 2-piece bathroom completes the lower level. The basement offers a generously-sized den or bonus room and the large laundry/utility room. So much storage! This home has tons of built-in shelving and storage closets. Enjoy quality flooring: hardwood on the main floor, ceramic tile in the kitchen, parquet upstairs, and vinyl plank flooring in the lower levels. Everything is well-maintained and built to last. Patio doors lead you to the backyard with a natural gas BBQ hookup, interlocking brick, garden area, and the electrified, insulated and drywalled 2.5 car garage measuring 25' x 26'. Bonus! With a separate rear entrance for the basement, this home has secondary suite potential! With easy access to west-end amenities, this home is located in a great school district, and is close to parks, transit, golfing, lakes, Lakeshore Pool, Lemoine's Point and much more! This home truly has it all! Don't wait, come see this beautiful home today! (id:28880)
2 Percent Realty Results Inc.
242 White Lake Road
Frontenac, Ontario
Escape to nature without sacrificing comfort and convenience at this meticulously maintained 3-bedroom, 3 bathroom home tucked away on a serene and professionally managed 2.61+- acre lot. This property is one of the most beautiful country lots you will find and is just minutes from White Lake and steps to the scenic K&P Trail. Whether you're seeking solitude, a base for outdoor adventure, or a sanctuary where nature meets convenience, this property delivers. Peace, privacy, and modern comfort in one rare package. Inside, you'll find a spacious and inviting layout, making it easy to accommodate family and guests. The heart of the home is the spacious kitchen, complete with ample cabinetry, modern appliances, and a large island perfect for gathering with family and friends. The adjoining dining and living areas flow seamlessly together, creating an inviting space for both everyday living and entertaining. The spacious walk-out basement adds incredible versatility to the home, offering a bright and open lower level with endless possibilities. Whether used as a family room, games area, guest suite, or home office, there's plenty of room to spread out and make it your own. (id:28880)
Century 21 Heritage Group Ltd.
1407 St Andrews Lake Lane S
Central Frontenac, Ontario
Welcome to 1407 South St Andrews Lake Lane- Your Private Waterfront Retreat. Tucked away on the tranquil shores of St Andrews Lake, this rare 3.1-acre fully furnished gem offers the perfect balance of privacy, natural beauty, and lakeside living. With only eight cottages on the lake, you'll enjoy peace and seclusion on this quiet body of water ideal for swimming, fishing, and unplugging from the world. Boasting 486 feet of pristine, west-facing shoreline, this property features a variety of waterfront landscapes- from sandy bottom and smooth flat rock to deep, clean water. Whether you're swimming, casting a line for pickerel or bass, or soaking in the sunsets, this shoreline delivers. The charming fully furnished 3-bedroom summer cottage sits nestled among mature hardwoods, creating a truly private and wooded setting. Inside, recent updates blend comfort and rustic charm with a refreshed kitchen, new flooring, and windows. Natural pine accents add warmth to the principal living spaces, while newer metal roof and siding ensure durability and low maintenance. A spacious lakeside deck and floating dock complete the outdoor experience, perfect for entertaining or simply enjoying the view. The 3-piece bath features a shower, sink, and an eco-friendly composting flush toilet, with the main unit tucked neatly under the cottage. Access is via a private road, with maintenance costs shared among neighbouring property owners. If you've been dreaming of a secluded, turn-key cottage at a reasonable price- this is it. St Andrews Lake is known for its excellent fishing, peaceful surrounding's and untouched natural beauty. Book your private showing today and discover the serenity of lakeside living. (id:28880)
RE/MAX Finest Realty Inc.
4667 Clearwater Road
Frontenac, Ontario
Location, Location, Location! Just minutes from the charming village of Sydenham whether by road or a quick 2-minute boat ride 4667 Clearwater Road delivers the best of lakeside living with the convenience of nearby amenities. Set on a combined 1.08 acres and comprising of two properties an interior lot and a waterfront lot across the lane this unique offering features 121 feet of pristine, natural shoreline. The deep waterfront (8+ off the dock) is ideal for swimming, fishing, or accommodating larger boats. No need to fly south. This south-facing waterfront oasis features insulated and heated bunkie with upper and lower spaces perfect for guests or a cozy lakeside retreat, dockage for 5 boats plenty of room for family and visitors, power boat lift for easy and secure storage, powered dock lifts for effortless seasonal use and natural shoreline with spectacular lake views. The main home offers 2,279 sq. ft. of family living space featuring 3 spacious bedrooms and 1.5 bathrooms, combined living/dining room with wood-burning fireplace (currently fitted with an electric insert), bright 3-season enclosed porch with wall-to-wall windows overlooking the lake, rear deck for BBQs & entertaining, and a bonus family/teen retreat above the attached double garage. Upstairs, you'll find a large primary bedroom, two additional generous bedrooms, a full 4-piece bathroom, and a convenient laundry room. Have toys? The brand new 24 x 30 detached garage/workshop is fully insulated and heated perfect for hobbies, storage, or tinkering. Highlights to note: new steel roof on the main house (2023), forced air propane furnace, central A/C, and optional airtight wood furnace (2022) and updated kitchen with modern touches. Whether you're seeking a peaceful summer getaway, a year-round residence, or your dream lakeside retreat, this rare property blends comfort, natural beauty, and functionality all in an unbeatable location. (id:28880)
Sutton Group-Masters Realty Inc.
307 Palace Road
Kingston, Ontario
A rare find! This sweet semi-detached one-and-a-half storey home, walking distance to Queen's, St. Lawrence College, downtown, shopping, dining, parks, and worship has been a beloved homestead to the same family for years. Fantastic for investors, first-time homebuyers and downsizers alike, this comfortable home, featuring three bedrooms, two baths, and a generous backyard with workshop/shed, is priced to sell. It's right on the public transit route, and checks all the boxes. From its open-concept living and dining room (a former bedroom) and galley kitchen, to its three-season sunroom out back, full lower level with rec room, bedroom, and additional three-piece bath with shower, this home is spacious enough for a family. There's also a fenced backyard that's perfect for kicking back with a beverage on a lovely summer's day, or for creating your next woodworking project in its workshop. This much-loved home has to be seen to be truly appreciated, so don't miss out. This one won't be on the market for long! (id:28880)
Sutton Group-Masters Realty Inc.
593 Forest Hill Drive
Kingston, Ontario
$10,000 upgrade bonus offered to Buyer on closing! Welcome to 593 Forest Hill Drive a stunning executive bungalow that perfectly blends comfort, entertainment, and style. This large 3-bedroom home is designed for modern living, with a spacious main-floor layout of almost 2000 sqft features a bright living room with gleaming hardwood floors. The open-concept kitchen and dining area offer the perfect space to gather, complete with a large island and walkout to an elevated deck where you can take in beautiful views of Collins Bay. The primary suite is a peaceful retreat with a generous walk-in closet and private ensuite bath. Downstairs, the fully finished walkout basement is an entertainers dream. A large rec room with a cozy media area, full bar, and a dedicated games space complete with a shuffleboard table provides endless options for relaxing and hosting guests. There's also a full bathroom and office space for working from home. Step outside to your private backyard oasis, featuring a rear patio, inviting inground pool, and a hot tub nestled under a charming gazebo ideal for year-round enjoyment. Located in one of Kingston's sought-after west-end neighbourhoods, close to parks, trails, schools, and shopping, this home is a rare opportunity to enjoy luxury living with a view. Don't miss your chance to make it yours! (id:28880)
RE/MAX Finest Realty Inc.
1403 Norway Road
Frontenac, Ontario
What a peaceful setting on a quiet country road, this Cape Cod style home is set nicely amongst the mature treed covered acre lot. This spacious centre-hall plan has traditional flow with modern features, such as the huge updated country kitchen across the back of the home with granite counters, a wood stove and room for a harvest table. French doors lead to the formal dining room on one side, and the other to the living room with windows on 3 sides and a beautiful stone covered electric fireplace insert. A laundry/mudroom with 2pc bath finishes off the main floor. The hardwood stairs lead up to the main bath with a recently updated shower and 3 bedrooms including the massive primary bedroom with space for an ensuite. The lower level is partially finished with brand new flooring, some framing and drywall, a bathroom rough-in and a walkout door to the rear yard with a canopy of trees. This carpet free home with updated floors throughout, modern windows and a good roof and furnace, is ready for the next family to enjoy while making tons of memories of your own. 15 mins to the 401 and Kingston, enjoy the outdoors with tons of back lakes minutes away and the Cataraqui Trail just down the road. (id:28880)
Royal LePage Proalliance Realty
301 - 1000 Pembridge Crescent
Kingston, Ontario
Affordable condo living at its best. This corner unit offers 2 floors, 2 bedrooms, in a secure building. Clean and move-in ready with new flooring and trim throughout, and freshly painted. Picture yourself with a morning coffee on the balcony overlooking the gardens and walking path. Kitchen appliances included, assigned parking spot, and an abundance of visitor parking. Walking distance to all amenities, including schools, parks, shopping, and more. Low condo fees with water/sewer included, all wondows and patio doors have been updated, clean laundry room. A great opportunity for the first-time Buyer, low-maintenance retirement living or an investment property. (id:28880)
Sutton Group-Masters Realty Inc.
344 Norman Rogers Drive
Kingston, Ontario
Welcome to this well-maintained side split home, ideally situated in the heart of Kingston's sought-after Calvin Park neighbourhood. Just steps from Lafleur Park and St. Thomas More Catholic School, and a short drive to St. Lawrence College, this location is perfect for families and retirees alike. The main level features a bright living room, dining area, and kitchen, ideal for modern living, while upstairs, you'll find three comfortable bedrooms and a full bath. These area are carpet free. The partially finished basement offers a walk-out to the backyard and includes two versatile multipurpose rooms, perfect for a home office, gym, or playroom, along with a generous crawl space for all your storage needs. Set on a beautifully landscaped and very private lot, the home includes a charming garden shed and plenty of space to relax or entertain outdoors. Additional features include a roof replaced in 2014, a new furnace (2019), and a brand-new air conditioner to be installed before the end of July 2025. Don't miss the opportunity to view this lovely home in one of Kingston's most central and family-friendly areas! (id:28880)
Sutton Group-Masters Realty Inc.
1407 - 185 Ontario Street
Kingston, Ontario
Exclusive Harbour Place - Downtown living awaits in this most desirable waterfront location, the gateway to the world-famous Thousand Islands! At Harbour Place just sit back and lavish in the panoramic views from every room. Overlooking Confederation Basin Marina, City Hall, Shoal Tower, Fort Henry National Historic Site, and Royal Military College to name a few. This 1,635 sq.ft. unit is suitable for guests with 1 spacious bedroom and a full bath at one end, your primary suite with built-in shelving, a walk-in closet, and a large bath separate for your privacy. Enjoy your meals in the large formal dining room, kitchen with a newer Miele built-in oven and stovetop, and a superior great room with yet another waterfront comfort area perfect for entertaining. The unique and handcrafted woodwork throughout the unit has been added to make every room one of its kind and soundproof ... ideal for piano, guitar, or violin playing. Also offering in-suite laundry plus a large storage area. This beautifully kept residential tower offers an abundance of amenities such as a pool, exercise room, hot tub, party room, squash court, indoor gardening room, workshop, library, outdoor patio, car wash bay, and golf driving range. Also included is one oversized underground parking spot and locker. Just a few short steps to Market Square, waterfront trails, Battery Park, and a plethora of shops and restaurants Kingston has to offer. Easy access to the Kingston Grand Theatre, Queen's University, Kingston General Hospital, and Hotel Dieu Hospital. Schedule your private showing today! (id:28880)
Exp Realty
929 Goodwin Drive
Kingston, Ontario
**LIMITED TIME OFFER: $25,000 Quick Close Rebate from CaraCo** Under construction now, the Markham, from CaraCo in Trails Edge. This brand new 2,440 sq/ft home features 4 bedrooms, 2.5 baths, and is loaded with upgrades including exterior colour package, garage door window inserts, upgraded hardwood to main floor & 2nd floor hallway, hardwood staircase and upgraded tile flooring throughout. The kitchen features upgraded cabinetry to ceiling, quartz countertops, pots and pan drawers, pull-out waste bin, glass inserts, 36-inch flat panel range hood with under-mount stainless steel fan, 48-inch deep kitchen island with extended breakfast bar, 24-inch deep enclosed fridge opening and under cabinet valance/lighting with tile backsplash. The living room features dramatic vaulted ceiling, fireplace with custom surround and flatscreen television rough-in. Upstairs, the primary bedroom offers a walk-in closet and a luxurious 5-piece ensuite with freestanding soaker tub w/floor mounted tub filler and tiled shower with curbed tile shower floor, upgraded vanity cabinets with quartz countertops and double under-mount sinks. Additional features include main floor laundry/mud room, high efficiency furnace with central air conditioning, HRV system and a basement with 9ft wall height and bathroom rough-in ready for future development; plus contemporary square handrails, smooth ceiling finish, black hardware package and upgraded paint colour throughout. Ideally located in popular Trails Edge, close to parks, a splash pad, and with easy access to all west end amenities. Under construction now, ready for move-in on August 20, 2025. (id:28880)
RE/MAX Rise Executives
921 Goodwin Drive
Kingston, Ontario
**LIMITED TIME OFFER: $25,000 Quick Close Rebate from CaraCo** Under construction now, the Parkridge, from CaraCo in Trails Edge. This brand new 2,540 sq/ft home features 4 bedrooms, 2.5 baths, is loaded with upgrades including exterior colour package. The kitchen features painted shaker style cabinets in Cloud White and Riviera Oak island with upgraded quartz countertops, stainless steel canopy range hood, pots and pan drawers, 36-inch deep kitchen island with extended breakfast bar, 24-inch deep enclosed fridge opening and additional pot lighting. The living room features large windows, vaulted ceilings and gas fireplace plus main floor office with double french doors. Upstairs, the primary bedroom offers a large walk-in closet and a luxurious 5-piece ensuite with soaker tub and tiled shower, upgraded vanity cabinets in Cloud White with quartz countertops and double under-mount sinks. Additional features include main floor laundry/mud room, high efficiency furnace, HRV system and a basement with 9ft wall height and bathroom rough-in ready for future development. Ideally located in popular Trails Edge, close to parks, a splash pad, and with easy access to all west end amenities. Under construction now, ready for move-in on August 29, 2025. (id:28880)
RE/MAX Rise Executives
255 Main Street
Stone Mills, Ontario
Log Home on 112 Private Acres Priced to Sell! Secluded log home on 112 acres, just minutes from Napanee and a short drive to Belleville or Kingston. Features 4 bedrooms, 1.5 baths, home office, and open-concept main floor with original pine flooring, exposed beams, and Harman pellet stove. Enjoy nature from the screened-in porch and take in the sunrise views through new skylights upstairs (2024). Also includes a detached, oversized heated garage. Over 90K spent in recent upgrades on this turn-key property, including energy-efficient windows, doors, skylights (2024), heat pump (2021), well pump (2024), and reverse osmosis system, to name a few. Perfect as a family home, private retreat, or income property, also potential for severances, Don't miss this opportunity at a newly reduced price! (id:28880)
K B Realty Inc.
1146 Fourth Lake Road S
Frontenac, Ontario
Handyman special . Ideal family compound with 15 acres of land and plenty of road frontage with severance potential. Features a lovely new bathroom. All large rooms, imagine a new kitchen in this super sized room with a year round large south facing sunroom watching the kids play in the yard. Completely private with its gated laneway this house on the hill will take you away from the hustle and bustle of the city life. You and your family have 3 levels of fabulous space to enjoy with a little elbow grease to make it your own. See the fabulous drone video, to envision the lifestyle of your future as it soars over the trees and granite outcroppings and the shiny metal roof, showing the small pond and all the road frontage. The house on the hill. Poles recently put in for super duper internet G5 fiberoptics also Rogers has a tower you just plug in and presto! Super fast internet (id:28880)
RE/MAX Finest Realty Inc.
8 Bernies Lane
Frontenac Islands, Ontario
Indulge in the serene beauty of your new waterfront retreat on Wolfe Island. Picture yourself relaxing in this picturesque setting, just steps away from the shoreline where your boat awaits at the welcoming L-shaped dock. The pristine waters, with a depth of approximately six feet at the edge, accommodate not just one but multiple boats, catering to your aquatic adventures. This enchanting property boasts a unique charm, featuring a log home with a striking red roof on one side and elegant board and batten on the other. Offering three cozy bedrooms and additional sleeping space for guests, there's plenty of room for family gatherings and memorable get-togethers. The expansive decks beckon you to soak in the sunshine during the day, while the inviting wood stove, set amidst a backdrop of natural stone, promises warmth and comfort on cool evenings. Embrace the breathtaking water views that grace this property, allowing you to witness both the mesmerizing sunrise and the tranquil sunset from this enchanting haven in the Thousand Islands. Don't miss the opportunity to experience the unparalleled lifestyle on the St Lawrence River. (id:28880)
Royal LePage Proalliance Realty




