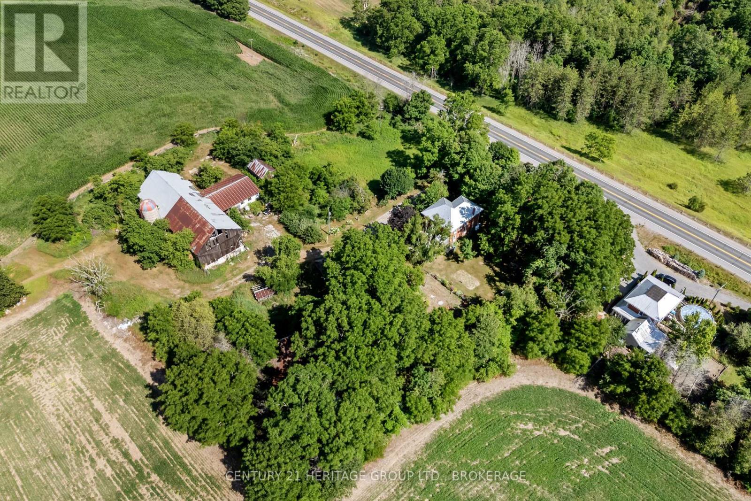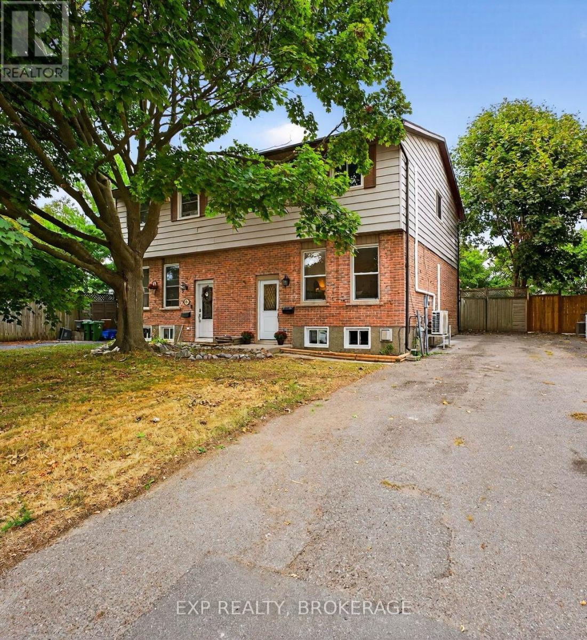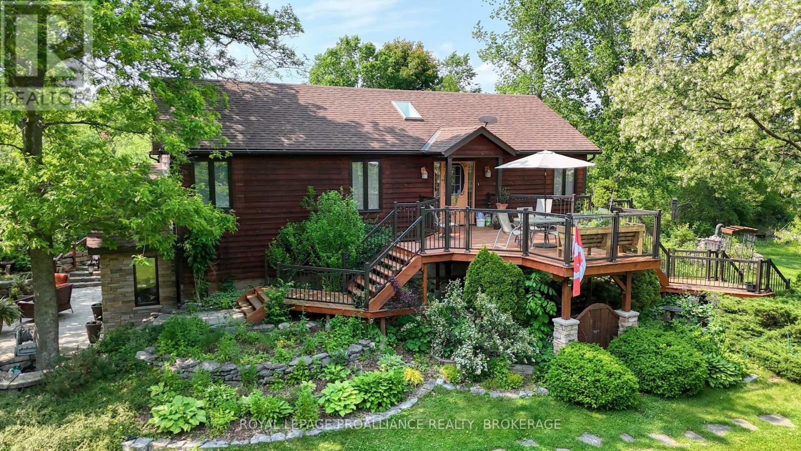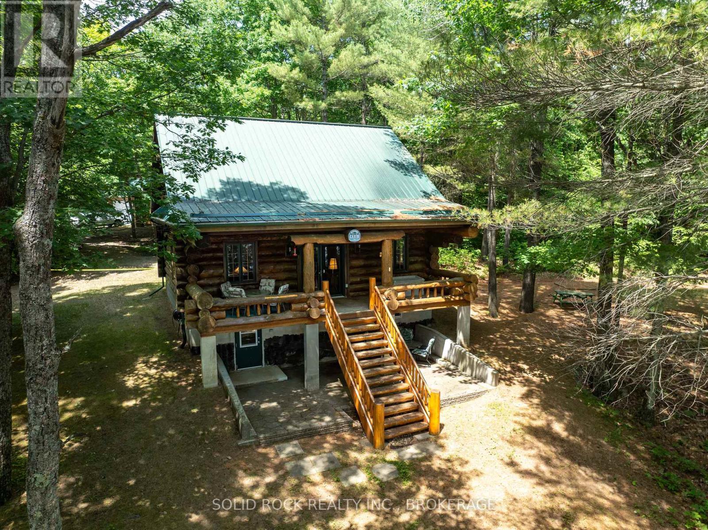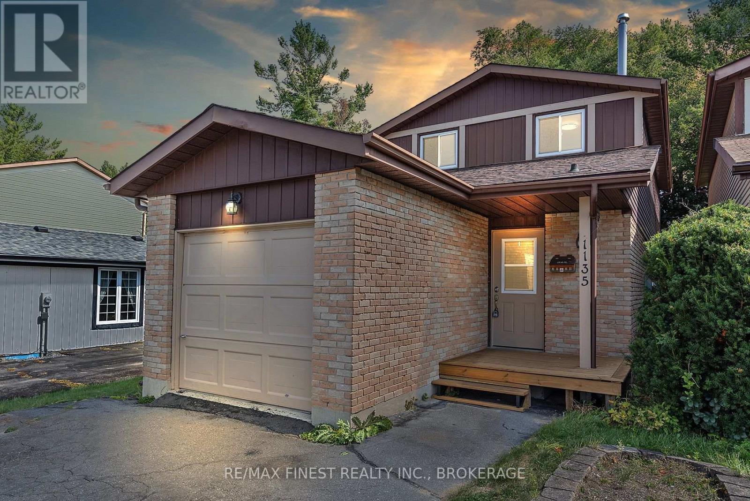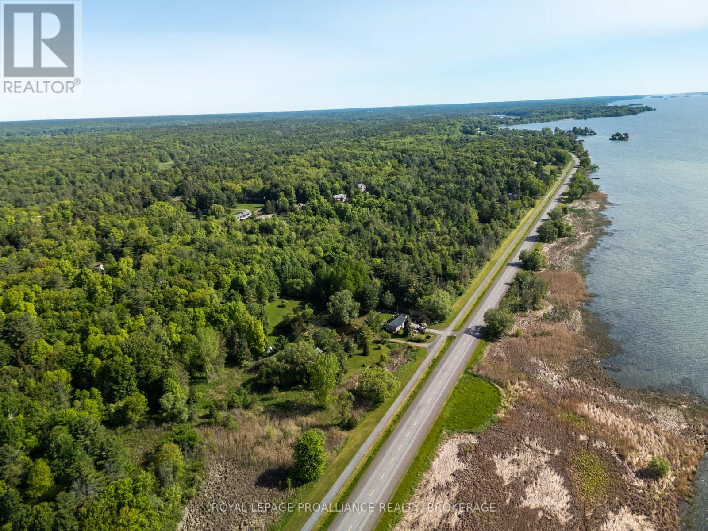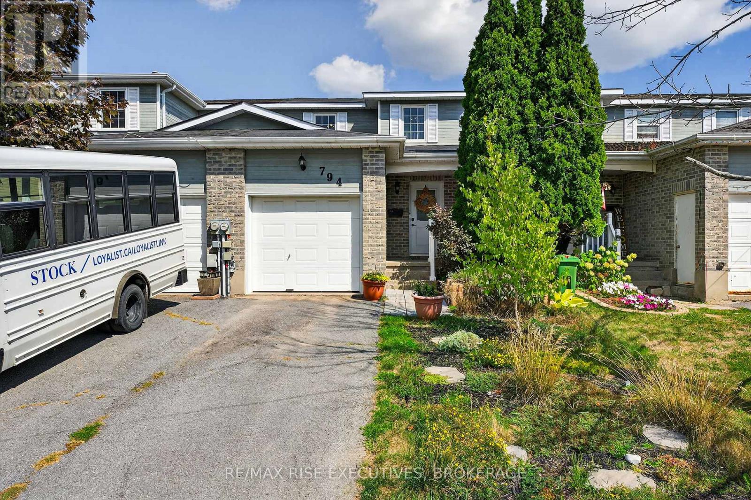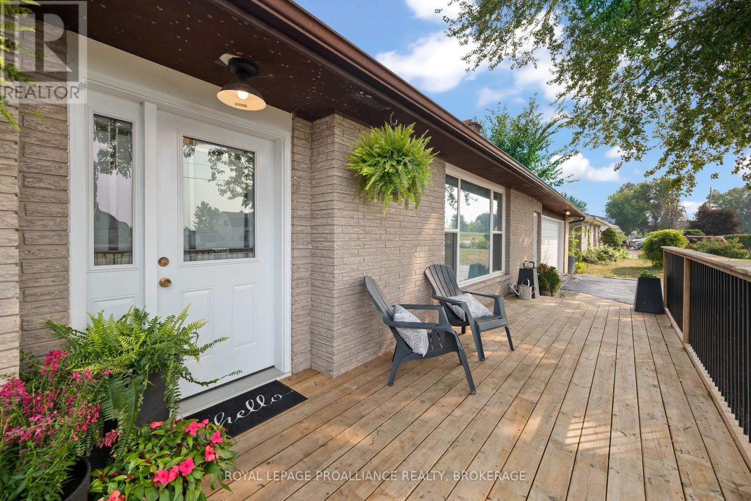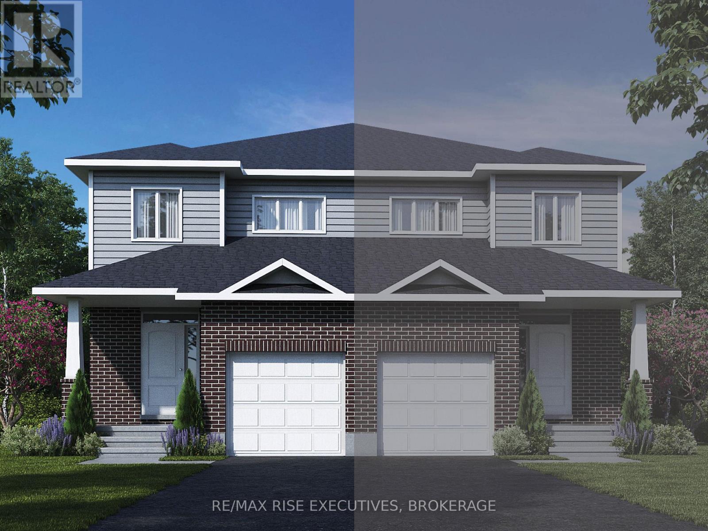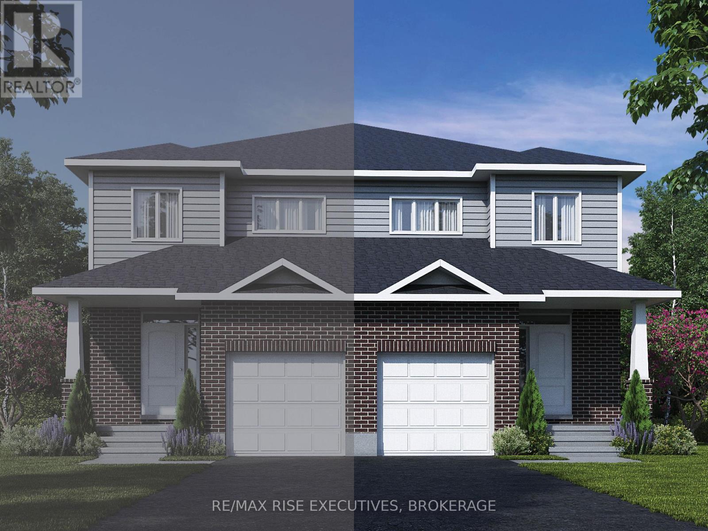4734 County Rd 2
Asphodel-Norwood, Ontario
This thoughtfully renovated farmhouse is packed with charm, quality, and tranquility, not to mention it's only 5 minutes to the nearest grocery store and under 20 minutes to the city of Peterborough! Step inside to find freshly refinished hardwood floors and a wide open living and dining space, where soaring ceilings and sun-filled walls say "welcome home" the moment you walk in. Take a moment to appreciate the retrofitted windows that keep the home cool with their UV protectant film (not to mention the lifetime transferrable warranty). A cozy front parlour is perfect for curling up with a book, while the closed-in wrap-around deck practically begs for morning coffees and late-night firefly watching any time of year. The brand-new kitchen is equal parts beautiful and functional, just waiting for someone to roll out dough for their next award-winning Norwood Fair pie! Upstairs, you will find four generous bedrooms, including an oversized primary and a spacious 4-piece bath complete with a clawfoot tub. This may just be your new favorite spot after a day in the garden, barn, garage, or shop. A 2020 hot tub is tucked beneath a custom-built shelter, crafted from the farmhouse's original windows, offering year-round stargazing with a touch of history and a whole lot of charm. Rinse off just a few steps away with the outdoor shower, and then carry on your way to enjoying all these 1.64 acres have to offer! Multiple outbuildings offer space for hobbies, projects, and quiet escapes. No need to fight for your corner of paradise, there is room for everyone here! (id:28880)
Century 21 Heritage Group Ltd.
834 Cedarwood Drive
Kingston, Ontario
Welcome to this beautifully updated 2-storey semi-detached home, thoughtfully renovated from top to bottom with modern finishes, warm tones, and functional design throughout. Step inside to discover a bright and inviting layout featuring a stunning brand-new kitchen with sleek black fixtures, tile backsplash, and additional pantry. The open-concept dining area offers plenty of space for entertaining, with sliding patio doors that lead to the backyard. Upstairs, you'll find 3 spacious bedrooms including an oversized primary. The full bathroom has been tastefully remodelled with modern tile work and clean, neutral finishes. The lower level is fully finished and offers excellent potential for additional living space, and features a cozy gas fireplace and half bathroom. Additional updates include new flooring throughout (carpet free home), all-new interior doors and trim, pot lighting and modern fixtures, paint, and appliances. Perfectly located in a family-friendly neighbourhood close to schools, parks, shopping, and public transit, all you need to do is move in. Whether you're a first-time buyer, investor, or downsizing, this move-in-ready home checks all the boxes. (id:28880)
Exp Realty
1334 Turnbull Way
Kingston, Ontario
Welcome to the "Willow" Model by Greene Homes, nestled in the desirable Creekside Valley Subdivision where parks, walking trail, and a true sense of community await. This thoughtfully designed 4-bedroom, 3-bath home offers modern living with versatility and style. The spacious primary suite features a walk-in closet, and a 5-piece ensuite complete with a freestanding bowl tub, separate shower, and double sinks. The main floor is both functional and inviting, with an open-concept layout that includes a bright great room, a dining area, and a chef-inspired kitchen with a center island and walk-in pantry. A well-appointed laundry/mudroom with a walk-in closet provides practical everyday storage for coats, shoes, and more. Designed with multi-generational living in mind, this model includes a separate entrance to the lower level and a secondary suite rough-in ideal for extended family, guests, or future rental potential. Don't miss your chance to own a beautifully crafted home in one of the city's most exciting new communities! (id:28880)
RE/MAX Service First Realty Inc.
RE/MAX Finest Realty Inc.
100 Palace Road
Greater Napanee, Ontario
This stunning, almost-new home offers stylish comfort and convenience in a location ideal for commuters and families alike. The open-concept main floor is bright and welcoming, with large windows that fill the space with natural light. The kitchen is fully equipped with newer appliances, including a fridge, stove, dishwasher, and over-the-range microwave, and features a center island perfect for meal prep or gathering with friends. A large patio door opens to a spacious deck, making outdoor entertaining easy. Upstairs, you'll find a full 4 piece bathroom and three bedrooms, including a generous primary suite with a walk-in closet and ensuite bathroom. A powder room is conveniently located on the main level, and the attached garage offers inside access to the home. With the 401 nearby, this home is perfectly placed for access to shopping, medical services, and entertainment. (id:28880)
Exit Realty Acceleration Real Estate
1827 Radage Road
Kingston, Ontario
Welcome to 1827 Radage Road, a custom-built raised bungalow set on just over 2 acres of beautifully landscaped, park-like land. Tucked away with two separate driveways, this property offers a peaceful setting surrounded by mature trees, lush greenery, and low-maintenance gardens, the setting feels more like a private retreat than a residential lot. Winding walking trails lead you through the mature trees, fruit trees, a tranquil koi pond, and thoughtfully designed patios, creating an outdoor space that's as functional as it is serene. Whether you're relaxing under the gazebo, enjoying the stone patio with its wood-burning fireplace, or simply taking in the views from the front or back decks, the natural beauty of this property is undeniable. Inside, the main floor features a sunken living room filled with natural light and a cozy wood-burning fireplace. The kitchen was recently updated (2025) and includes Bosch appliances, granite countertops, a built-in spice cabinet, and an eat-up bar. It connects nicely to the dining room and offers a walk-out to the back deck. The primary bedroom is spacious, with a walk-in closet, ensuite bathroom, and a private walk-out to the deck. The lower level has a full walkout with large windows that bring in lots of light. It includes two more bedrooms, a three-piece bathroom with a sauna, and a comfortable family room with radiant flooring, set up like a home theatre and great for relaxing or spending time with family. Two detached garages, one 2-car and one 2.5-car, offer excellent storage or workshop space. Thoughtfully designed and surrounded by nature, 1827 Radage Road is a truly special property that offers privacy and a setting you don't find every day. (id:28880)
Royal LePage Proalliance Realty
2091 Gull Lake Estates Lane
Frontenac, Ontario
Welcome to your dream getaway on the tranquil shores of beautiful, clean, Big Gull Lake. This meticulously crafted 3-bedroom, 2 full bathroom, full scribe, pine log/board & batten, winterized home, (with a metal roof) built in 1999, sits on a private 1.49-acre lot with over 200 feet of natural shoreline, offering peace, privacy and endless waterfront enjoyment. The one of a kind home features warm wood finishes (nine logs high then its drywall ) with an inviting open-concept layout, large windows that invite the natural light in and breathtaking views of the Lake. The main living space is perfect for relaxing or entertaining with the primary bedroom and main floor bathroom located right off the family room. The modern kitchen adds a " punch of the past" with the old fashion look of the cast iron wood burning stove, but with the modern convenience of electricity! Climb the custom built log stairs to the 2 bedrooms and second full bathroom- all overlooking the main floor with a view of the incredible architecture of the interior of the home. The lower level is reached by outside entry at the bottom level - this is where you will find the laundry area, utility room and additional storage. There is a detached, double car garage/workshop (with a metal roof) equipped with 200 amp service, ideal for storing toys, tackling projects, or creating a hobby space. Phenomenal fishing of northern pike, walleye and largemouth bass. Whether you're boating, swimming, or simply soaking in the quiet from your deck, every part of this property is designed for lakeside living at its best. This is more than just a cottage, it's a lifestyle. Whether you're looking for a year-round home or a seasonal escape, this Big Gull Lake gem is ready to welcome you. Don't miss the opportunity to own your own piece of paradise! Located 3.5hrs east of Toronto, 2.5hrs West of Ottawa & 2hrs north of Kingston. PLEASE NOTE: fire/civic address is 2091 Gull Lake Estates Lane. (id:28880)
Solid Rock Realty Inc.
1135 Basswood Place
Kingston, Ontario
Wonderful 3 bedroom, 3 bathroom family home in Cataraqui Woods with private fenced backyard backing onto green space with access to Cataraqui Woods Park. This carpet free home features, on the main floor, a good sized oak Kitchen and 2pc Bath both with ceramic flooring, bright Living/Dining Room with Bamboo Flooring and sliding glass door access to the backyard deck. Upstairs is a massive Primary Bedroom, two other large bedrooms and a 4 pc Bath. The lower level is where you'll find a huge Rec room, 3pc Bathroom and Laundry. Forced air heating by way of a newer Heat Pump (2022) with Natural Gas Furnace (2017) backup. A great home in a desirable neighbourhood! (id:28880)
RE/MAX Finest Realty Inc.
1168 Thousand Island Parkway
Front Of Yonge, Ontario
Build your dream home on this spacious, 2 acre vacant lot in the heart the Thousand Islands. Watch the ships sail by in the St. Lawrence Seaway from your front veranda. Miles of walking/bike trails at your doorstep. Incredible views of Singer Castle and Chimney Islands. Located minutes from Highway 401 and only 15 minutes to Brockville. Immediate possession possible. (id:28880)
Royal LePage Proalliance Realty
794 Littlestone Crescent
Kingston, Ontario
Welcome to 794 Littlestone Crescent, located in the heart of Kingston's desirable west end. This beautifully maintained home offers convenience and comfort, just minutes from shopping, restaurants, schools, parks, and all the necessities of daily living. Inside, you'll find a bright and inviting layout with 3 bedrooms and 2.5 bathrooms, perfect for families or those looking for extra space. The main level is updated and move-in ready, with a seamless flow from the living areas to the backyard. Patio doors lead you to a large deck with a pergola, overlooking a low-maintenance, fully fenced yard surrounded by plenty of greenery - ideal for relaxing or entertaining. The home also features a finished basement, providing additional living space for a family room, office, or play area. An attached garage adds convenience and extra storage. This home is the perfect combination of location, style, and function - ready for its next owner to move in and enjoy. (id:28880)
RE/MAX Rise Executives
658 County Road 1 E
Greater Napanee, Ontario
Welcome to 658 County Road 1 East! A solid brick 3-bedroom, 1-bathroom bungalow just minutes from Napanee, offering a welcoming country feel. Inside, you'll find hardwood floors and a beautiful wood-burning fireplace, creating a warm and inviting atmosphere. Natural gas heat, a 2-year-old furnace, mostly new windows, and an owned hot water tank add comfort and peace of mind. The full walk-out basement is framed with new drywall, electrical, a plumbed full bathroom, and a framed 4th bedroom ready for your personal finishing touches. Enjoy relaxing or entertaining on the spacious rear deck or the charming front deck, with plenty of parking and an attached two-car garage with a new door. Updates include bathroom renovation (2020), French drain (2020), and decks (2018 & 2022) and more! (id:28880)
Royal LePage Proalliance Realty
2701 Delmar Street
Kingston, Ontario
Welcome to your new standard of living: Sands Edge, proudly presented by Marques Homes. Step into "The Samuel," a meticulously designed semi-detached home that offers an impressive 2,055 square feet of sophisticated living space, complemented by a long list of high-quality features as standard. This home welcomes you with an open and airy main floor, bathed in natural light through numerous windows and enhanced by soaring nine-foot ceilings. The space is thoughtfully finished with resilient luxury vinyl plank and ceramic tile flooring, alongside abundant pot lighting for a modern and inviting ambiance. The heart of the home is a breathtaking white kitchen boasting a spacious chef's pantry, elegant wood cabinetry, and gleaming quartz countertops with an undermount sink. Attention to detail is evident in the soft-close doors and drawers, under-cabinet lighting, and exquisite crown moulding that adds a touch of sophistication. Upstairs, you'll find a practical laundry area, two well-appointed full bathrooms, and three generously sized bedrooms. The primary suite will impress, featuring a walk-in closet and a luxurious four-piece ensuite bathroom with a glass-enclosed tiled shower and a large vanity topped with quartz countertops. The home also offers a fully finished basement with high ceilings, thoughtful pot lighting, and a three-piece rough-in for future bathroom expansion. Exterior highlights include a paved driveway, a fully sodded lot, and rear fencing. Located in a prime location, Sands Edge is moments away from Kingston Transit bus stops, the convenience of Highway 401, scenic parks, a variety of everyday shopping amenities, and so much more. Don't upgrade for quality; build where quality is standard. This home is under construction now - experience the Marques Homes difference today! (id:28880)
RE/MAX Rise Executives
2703 Delmar Street
Kingston, Ontario
Welcome to your new standard of living: Sands Edge, proudly presented by Marques Homes. Step into "The Samuel," a meticulously designed semi-detached home that offers an impressive 2,055 square feet of sophisticated living space, complemented by a long list of high-quality features as standard. This home welcomes you with an open and airy main floor, bathed in natural light through numerous windows and enhanced by soaring nine-foot ceilings. The space is thoughtfully finished with resilient luxury vinyl plank and ceramic tile flooring, alongside abundant pot lighting for a modern and inviting ambiance. The heart of the home is a breathtaking white kitchen boasting a spacious chef's pantry, elegant wood cabinetry, and gleaming quartz countertops with an undermount sink. Attention to detail is evident in the soft-close doors and drawers, under-cabinet lighting, and exquisite crown moulding that adds a touch of sophistication. Upstairs, you'll find a practical laundry area, two well-appointed full bathrooms, and three generously sized bedrooms. The primary suite will impress, featuring a walk-in closet and a luxurious four-piece ensuite bathroom with a glass-enclosed tiled shower and a large vanity topped with quartz countertops. The home also offers a fully finished basement with high ceilings, thoughtful pot lighting, and a three-piece rough-in for future bathroom expansion. Exterior highlights include a paved driveway, a fully sodded lot, and rear fencing. Located in a prime location, Sands Edge is moments away from Kingston Transit bus stops, the convenience of Highway 401, scenic parks, a variety of everyday shopping amenities, and so much more. Don't upgrade for quality; build where quality is standard. This home is under construction now - experience the Marques Homes difference today! (id:28880)
RE/MAX Rise Executives


