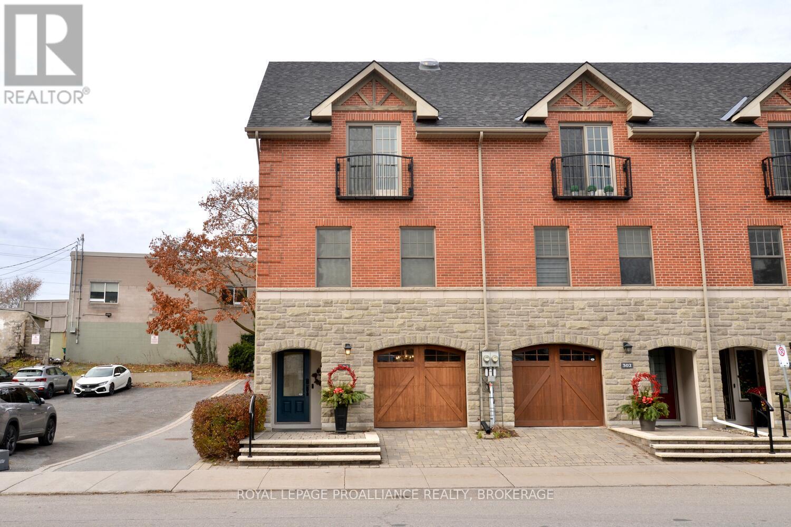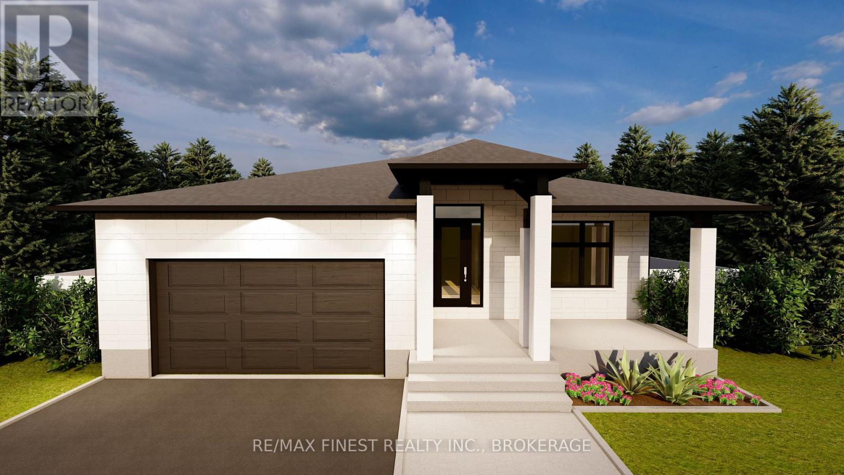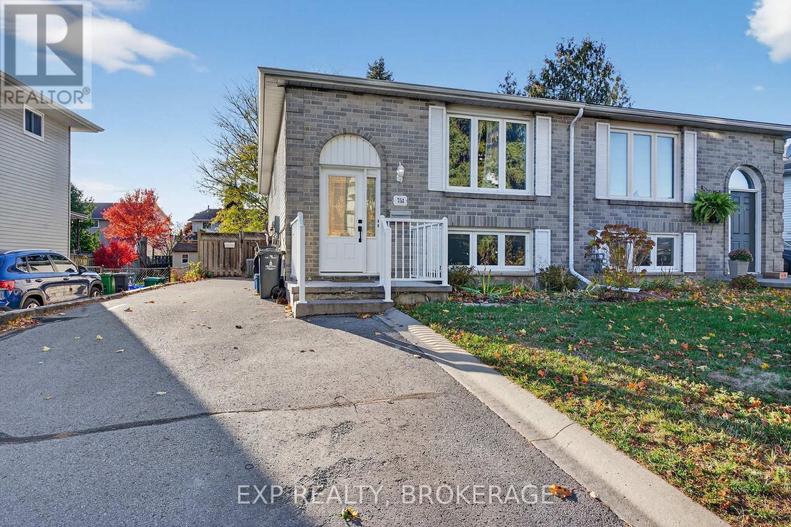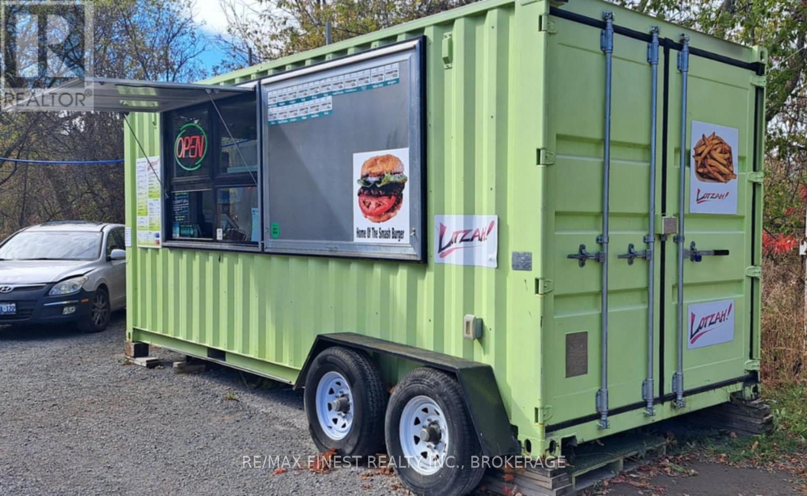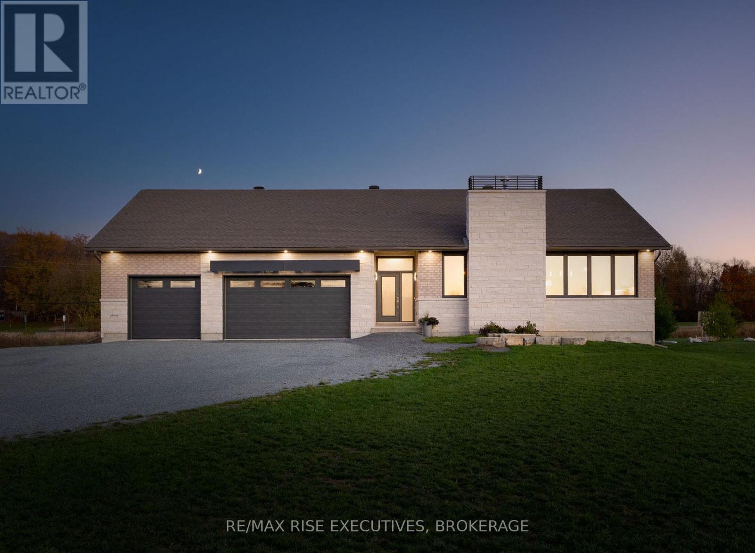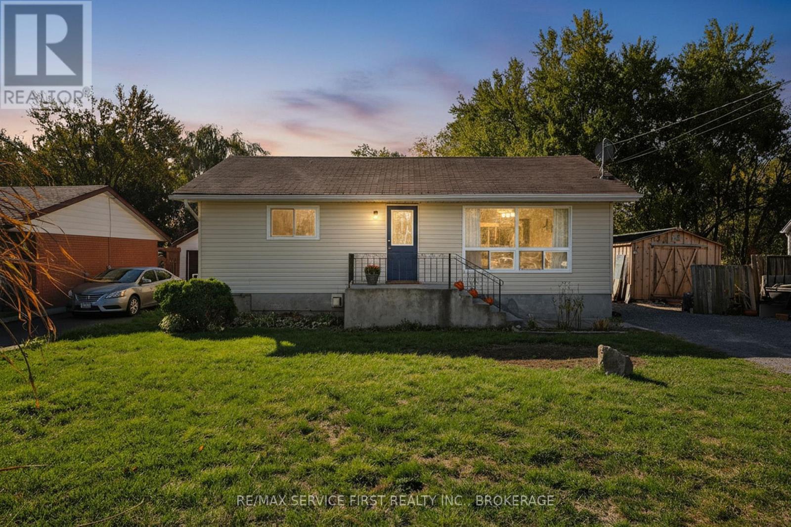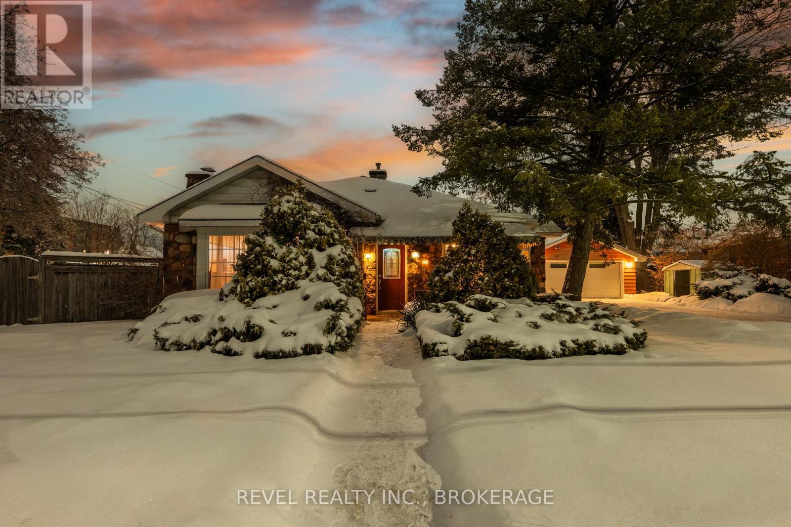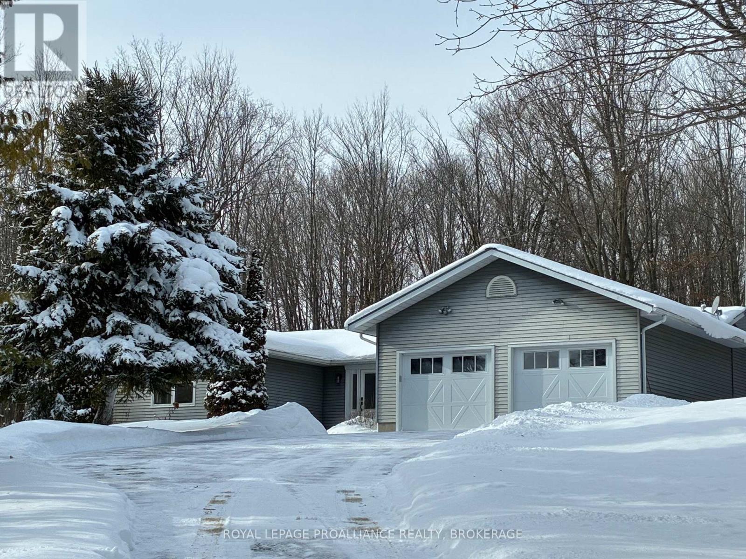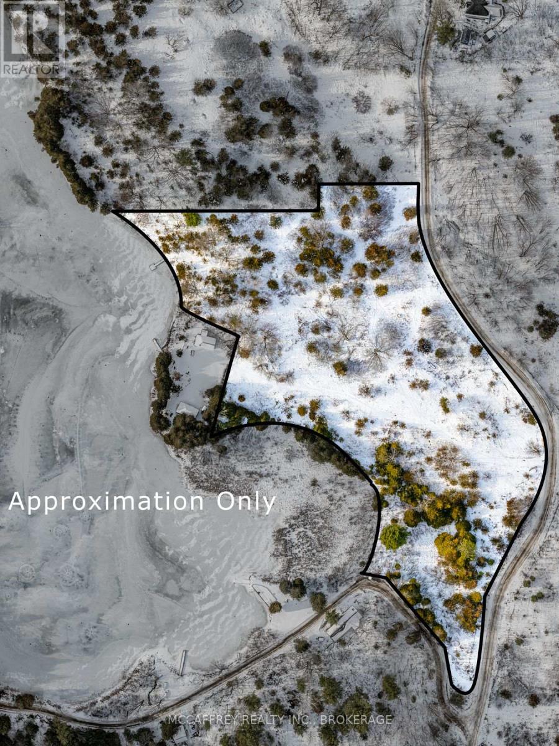300 Wellington Street
Kingston, Ontario
This executive end unit 3-storey town home, known as 'The Stables" designed by the late Mac Gervan, is perfectly positioned just steps from the city's waterfront and vibrant downtown core. This sophisticated residence blends modern luxury with exceptional functionality, offering premium finishes and thoughtful design throughout. The upper level features vaulted ceilings in the bedrooms, including a serene primary retreat with a charming Juliet balcony. Indulge in the spa-inspired main bath showcasing a heated marble floor, deep soaking tub, and oversized glass shower - your private oasis! The bright and open kitchen/living area is ideal for entertaining, complete with hardwood floors, upgraded stainless steel appliances, a separate dining nook and a generous pantry. A convenient 2-piece bath combined with laundry area completes this level. The main floor welcomes you with a spacious foyer and hardwood flooring, along with a private rear entrance to a dedicated office area - perfect for a home-based business or quiet workspace. Another 2-piece bath adds to the practicality of this level. A finished basement rec-room provides additional living space for movie nights, a gym or hobbies, while the utility room offers excellent storage. Stylish, versatile and just moments from waterfront walking paths, dining, and entertainment - this executive town home delivers and unbeatable urban lifestyle! (id:28880)
Royal LePage Proalliance Realty
1368 Woodfield Crescent
Kingston, Ontario
To be built by GREENE HOMES, the Solitaire II model, offering 1,845 sqft, 2 bedrooms, 2 full baths, and a double car garage with 9ft basement ceilings. Set on a 52 foot lot, this open concept design features a kitchen that overlooks the eating nook and living room with patio door to the rear yard with kitchen features including a 7 island with breakfast-bar, stone countertops throughout, ample storage with walk-in pantry, and more. The main floor also offers red oak stairs & railing leading to the partially finished basement, along with a private den off the foyer, making it perfect for a home office or formal dining room. The primary suite has a 5- piece ensuite and a walk-in closet, while the home also offers, large triple-pane casement windows, luxury vinyl flooring throughout the main level living spaces and bathrooms with other notable features: high-efficiency furnace, HRV, Drain water recovery system, 189 amp electrical service, spray-foamed envelope exterior basement walls and flooring, side entrance and bathroom rough-in, making it ideal for an in-law suite. Located in Creekside Valley, minutes to all west end amenities. (id:28880)
RE/MAX Finest Realty Inc.
RE/MAX Service First Realty Inc.
2053 Cole Hill Road
Kingston, Ontario
Looking to get into home ownership without breaking the bank while building your sweat equity? This deceiving large elevated bungalow with triple car garage might be just the opportunity you've been waiting for. Proudly owned by one family for nearly 30 years, this home has great potential and with its handy county location and scenic surroundings. The fundamentals are solid and the possibilities are exciting. The main level offers a large livingroom, eat-in kitchen and a rear family room, plus 4 bedrooms, 1.5 bathrooms (primary bedroom offers an ensuite) den, mudroom and storage. The full partly finished basement houses more bedrooms, rec room and additional "flex" rooms. Updated main bath in 2020, gas furnace and A/C in 2008, HWT in 2025, updated water equipment (2024) and more. Situated on a 1/2 acre fenced lot with multiple sheds and even a animal/pet coop. Whether you're a young family, a first-time buyer ready to build equity and personalize your space or the investor, this home is full of promise. This is your chance to get into the market with a home that's truly worth a look. Being sold in AS IS condition. (id:28880)
Royal LePage Proalliance Realty
753 Ridley Drive
Kingston, Ontario
Investment opportunity or ideal owner-occupied home! Welcome to 753 Ridley Drive, a well-maintained semi-detached bungalow offering versatility and value. The property features an upper unit, presently tenanted, and a reliable long-term tenant in place on the lower level. Thoughtfully updated throughout, this home includes separate front and rear entrances and a shared laundry area for added convenience. Recent major upgrades provide peace of mind, including the roof, windows, furnace, air conditioning, and air handler. Situated just steps from Cataraqui Town Centre, public transit, schools, and all essential amenities, this is a fantastic opportunity for investors or those looking to offset their mortgage with rental income. Don't miss out, schedule your private viewing today! (id:28880)
Exp Realty
3527 Princess Street
Kingston, Ontario
An exceptional opportunity to own a beloved, award-winning local food business in the west end of Kingston. LOTZAH! is more than a food kitchen - it's a community favourite with a loyal following and a proven track record. This fully turn-key operation is ready for its next owner and includes everything you need to step in and start serving immediately. The commercial kitchen was newly built in 2021 and comes fully equipped with all major appliances and tools, including smoker, POS system, pager system, supplies, and even the iconic street signage. What makes this opportunity truly special is that you're not just buying equipment - you're acquiring a recognized brand with an established reputation. The sale includes the LOTZAH! name, social media assets, recipes, and goodwill built through years of customer loyalty and rave reviews. Whether you plan to continue the legacy as-is or bring your own vision to the table, this is a rare chance to acquire a thriving food business with a strong brand and endless potential. Opportunities like this don't come along often - step into a business that's already loved, known, and ready to grow. (id:28880)
RE/MAX Finest Realty Inc.
158 Summerside Drive
Frontenac, Ontario
Nestled just minutes north of Kingston, this luxurious estate-style home combines timeless craftsmanship with modern sophistication. Built on a solid ICF foundation and wrapped in a full masonry exterior, it stands as a true testament to elegant and enduring design. Step through premium doors into a grand foyer with soaring ceilings, where Gaylord hardwood floors flow throughout the home. The open-concept main level is anchored by a striking gas fireplace in the living room-creating warmth and ambiance that beautifully complement the home's architectural character. At the heart of the home, a gourmet kitchen worthy of a magazine spread features a waterfall island, custom cabinetry, and stainless steel appliances, including a full-sized fridge and stove. Upstairs, glass railings and hardwood staircases showcase the fine attention to detail, leading to a spa-inspired primary ensuite with a glass-enclosed shower-your private retreat at the end of the day. Outside, a covered rear deck overlooks the expansive backyard, offering a perfect setting for entertaining or quiet evenings outdoors. With a three-car driveway, premium construction, and the reassurance of a Tarion new-home warranty, this home blends style with long-term confidence.This is estate-style living at its finest-a statement residence that balances grand design, premium finishes, and lasting quality in a serene, highly desirable location. (id:28880)
RE/MAX Rise Executives
3007 Princess Street
Kingston, Ontario
Charming Home on a Deep Private Lot! Welcome to this inviting 2+1 bedroom home, perfectly situated on a beautiful 310-ft deep, fenced lot with mature gardens and a tranquil creek running along the back. Offering comfort, character, and practical updates, this home is ideal for those who value nature, privacy, and charm. The main floor features include an open concept design with a cozy great room overlooking the kitchen, 2 bedrooms, each with ceiling fans for added comfort, a tiled 4-piece bathroom, Hardwood floors throughout the main living areas, with tiled foyer and back landing. A finished basement with additional bedroom, a spacious recreation room with a large natural gas fireplace that efficiently heats both the lower and main levels, and a Laundry/utility room. The Exterior of this home is sure to please with a deck boasting a steel-roofed pergola adorned with mature vines plus an open-face pergola (13'5" 15'10"), perfect for outdoor entertaining. Two sheds perfect for storage or the hobbyist. Organic gardens filled with perennials, shrubs, and flowers and a Fire pit area (wood included). This property blends rustic charm with modern practicality...ideal for gardeners, hobbyists, or anyone seeking a home just minutes from amenities. (id:28880)
RE/MAX Service First Realty Inc.
235 Park Street
Kingston, Ontario
235 Park Street, Kingston - Endless Potential on a Prime Corner LotSet on a beautiful corner lot in a well-established Kingston neighbourhood, this spacious 1.5-storey home offers over 2,000 sq. ft. and exceptional potential for those looking to update and add value. With the kitchen, laundry, and bedrooms all located on the main level, the layout is ideal for buyers seeking convenient one-level living. The home provides a generous footprint with flexible spaces ready to be reimagined to suit your vision. Outside, enjoy a two-car detached garage, interlocking stone driveway, and mature, beautifully landscaped gardens that add charm and privacy. The corner lot setting may also offer future redevelopment possibilities (buyer to verify). A rare opportunity to secure a sizeable home on an outstanding lot in a sought-after location. (id:28880)
Revel Realty Inc.
4469 Larry York Road
Frontenac, Ontario
Welcome to 4469 Larry York Road, a beautiful, fully renovated open concept bungalow nestled on nearly 3 acres of peaceful treed country property, just 15 mins north of Kingston. This thoughtfully designed 1690 sq ft 3 bedroom, 2 full bathroom home offers open-concept single level living and a gorgeous amount of natural light through all the brand new windows. The newly updated kitchen is huge, open and features an island with breakfast bar, stainless steel appliances, quartz countertops, tile backsplash, and a generous amount of cabinetry. The dining area, open to the living room with vaulted ceilings, offers access to the side deck and yard. A 3 season sunroom, overlooking the rear woods, is also off the kitchen/dining area. The hallway leads you to the bedrooms as well as a main floor laundry room with access to the double attached garage. The generous sized primary bedroom offers a 5pc ensuite with a beautifully tiled shower & separate soaker tub and a walk-in closet. There are also two additional bedrooms, & another full 4pc bath and this wing of the home. "Going Green" with a brand new heat pump system and 4 separate wall units for even consistent heating and cooling. Metal roof on the house and the garage. A crawl space is access through the garage and provides tons of room for storage. The property is gorgeous, the house is fully renovated and the commute is an easy one so put your feet up and enjoy this peaceful easy feeling with the perfect blend of country living & convenience. (id:28880)
Royal LePage Proalliance Realty
1366 Woodfield Crescent
Kingston, Ontario
Stylish and spacious, this newly built home sits on a desirable corner lot backing onto a historic property, offering a unique blend of modern comfort and timeless charm. The open-concept main floor is designed for everyday living and entertaining, featuring an inspiring kitchen with an impressive 8' island, a large pantry perfect for storage or a coffee station, and a generous mudroom plus a convenient main floor 2-piece bath. Upstairs, you'll find four well-appointed bedrooms, including a serene primary suite with a large walk-in closet and luxurious 5-piece ensuite. 3 additional bedrooms, a full 4-piece bath and a thoughtfully placed laundry room complete the upper level. The lower level offers a fantastic opportunity for future development with a secondary suite rough-in and separate entrance-ideal for extended family or income potential. A rare offering on a premium lot, blending functionality, flexibility, and an exceptional location. (id:28880)
RE/MAX Service First Realty Inc.
RE/MAX Finest Realty Inc.
203 Church Street
Greater Napanee, Ontario
Renovated, move-in ready, and packed with updates - welcome to 203 Church Street, where all the hard work has already been done for you. Step inside this charming 3-bedroom, 1-bath bungalow and you'll immediately feel the warmth of a home that's been thoughtfully cared for and upgraded. The living room features a cozy fireplace, perfect for relaxing nights in, while the refreshed kitchen adds a fresh, modern touch to the heart of the home. Since 2021, the sellers have invested in many improvements that bring peace of mind including spray foam insulation in some exterior walls and the crawl space, new siding, and updated electrical throughout the home where needed. Outside, enjoy a fully fenced backyard that's perfect for kids, pets, or outdoor entertaining, and take advantage of the detached garage for extra storage, a workshop, or a future hobby space. Located in a quiet, established neighbourhood just minutes from stores, parks, and all of Napanee's amenities, this property offers both convenience and charm. With so many updates already completed, this home is the perfect fit for first-time buyers or anyone looking to downsize without compromise. (id:28880)
RE/MAX Finest Realty Inc.
0 James Wilson Road
Frontenac, Ontario
Don't miss your chance to own this stunning roughly 5.6-acre vacant lot on the shores of beautiful Sand Lake. This unique property features a wonderful mix of mature trees and open, cleared spaces, offering both privacy and flexibility for your dream home or cottage retreat. The lot gently slopes down toward the water, providing picturesque lake views and easy access for swimming, boating, or fishing. With year-round road access and over 5 acres to explore, this is a private, scenic setting perfect for nature lovers and outdoor enthusiasts. Enjoy peaceful lakefront living and build your future here-opportunities like this are rare! (id:28880)
Mccaffrey Realty Inc.


