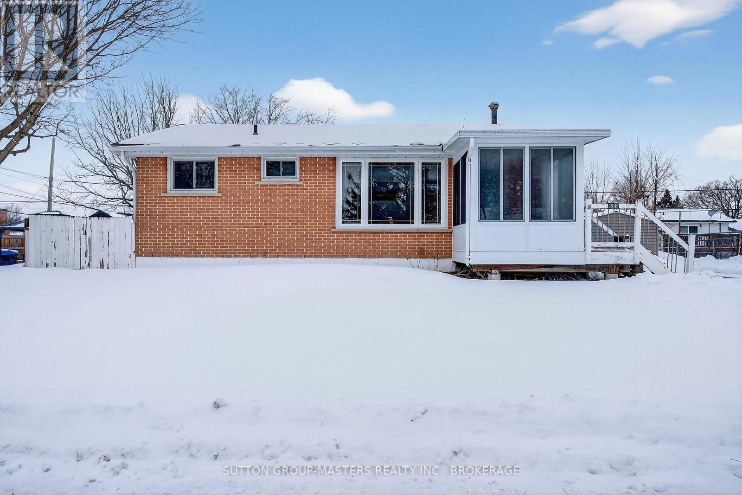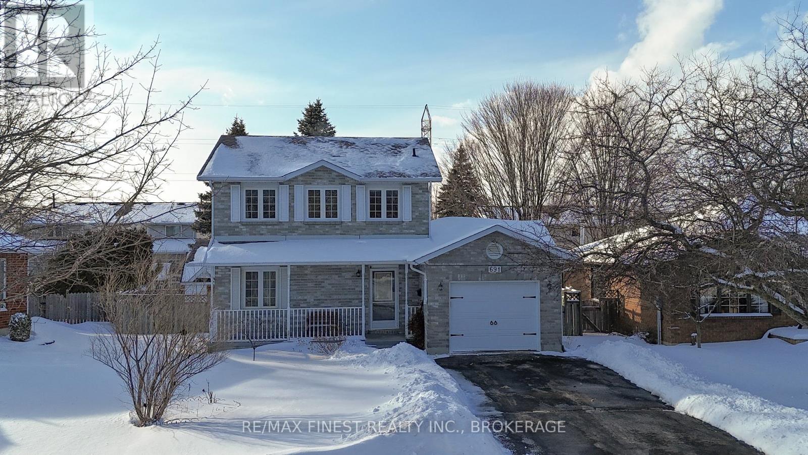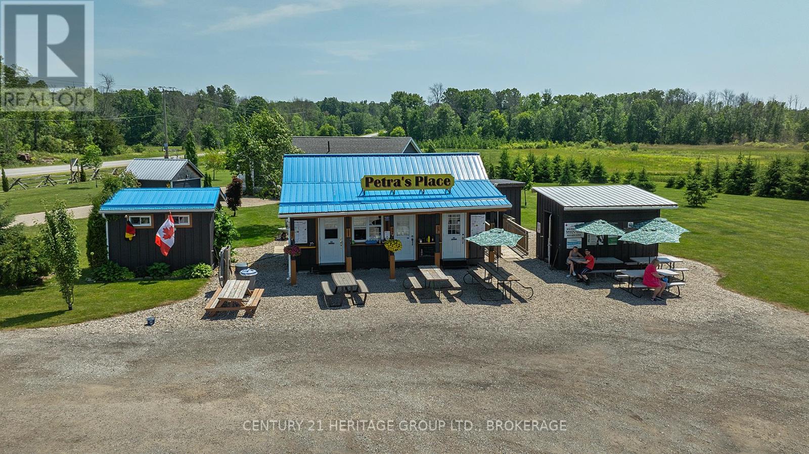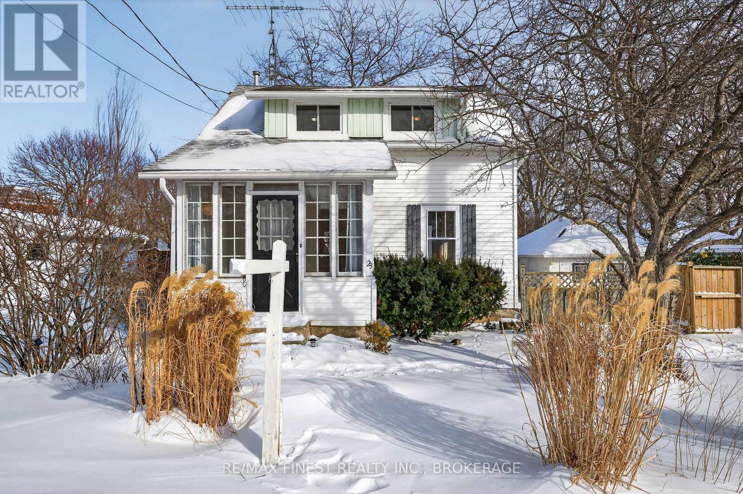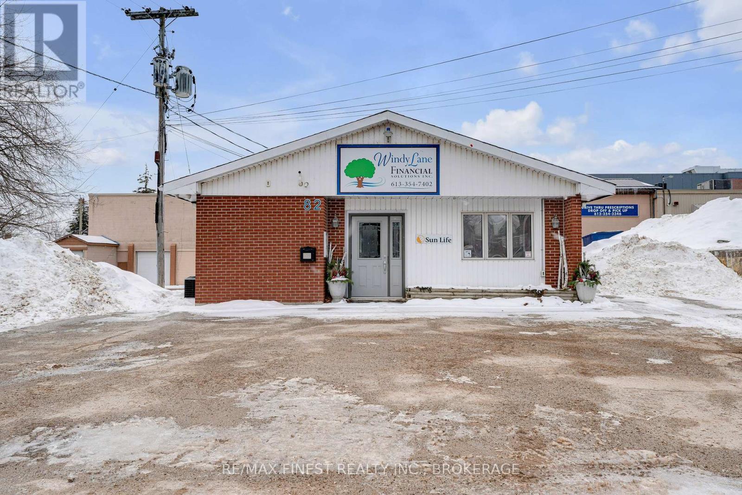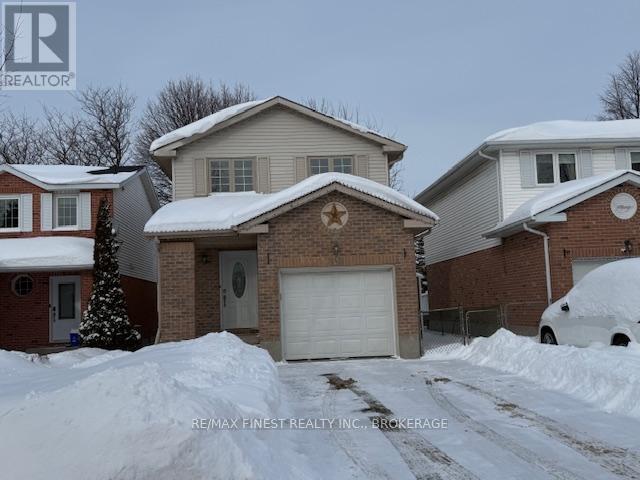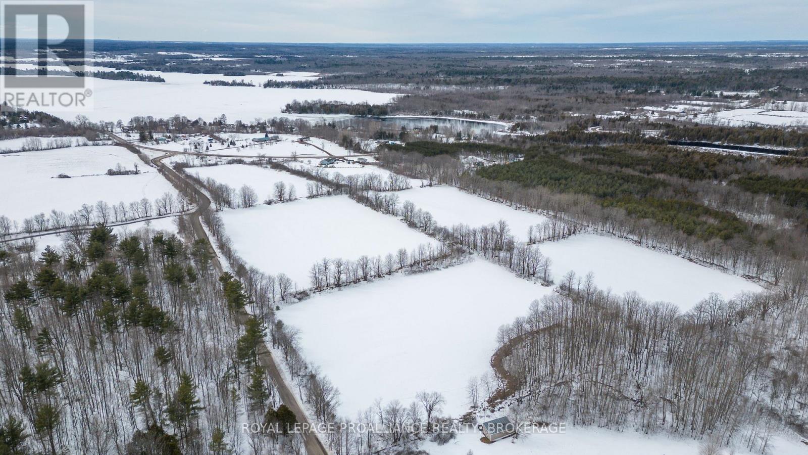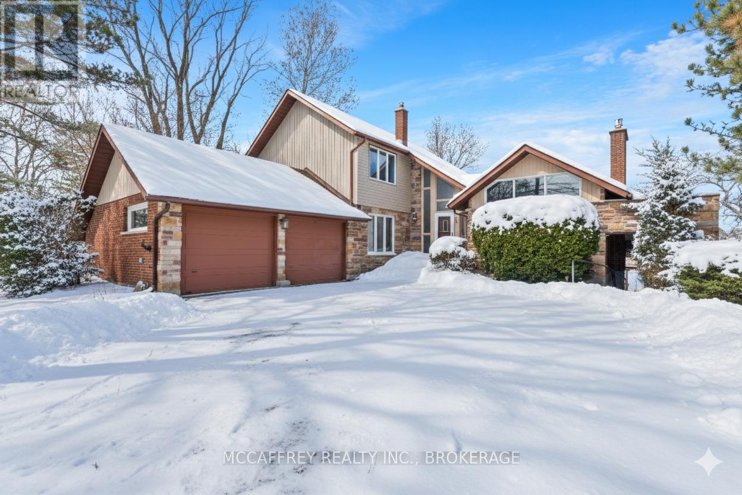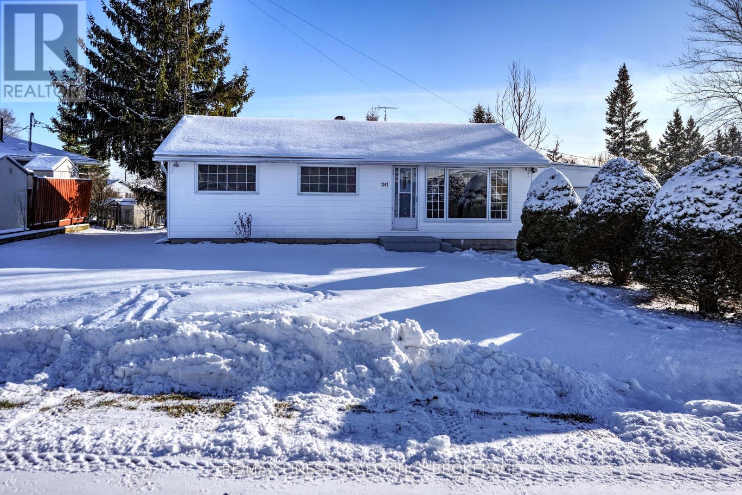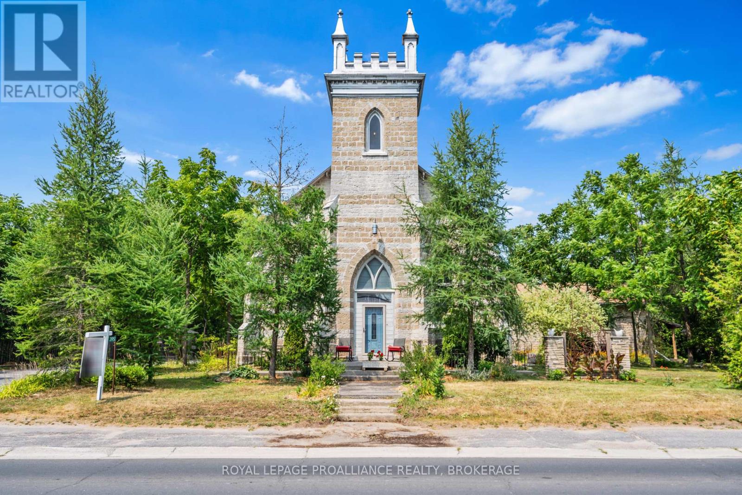51 Kildare Avenue
Loyalist, Ontario
Neat, Sweet and Complete located in the heart of Amherstview! This delightful freshly painted home featuring a finished lower level family room, 2-bath property with 2 bedrooms on main floor plus (dining room can easily convert to a 3rd bedroom) is the perfect blend of comfort and convenience. Situated in a prime location near Lake Ontario, this house offers serene surroundings with easy access to essential amenities. The living area features gleaming hardwood floors, creating a warm and inviting space for family gatherings or quiet evenings at home. Fully equipped kitchen with ample cabinet space and modern appliances to inspire your inner chef. Fully fenced yard for Rover to roam and lovely sunroom to relax in. Enjoy the convenience of two bathrooms with modern fixtures. Just a short walk to Lake Ontario, perfect for leisurely strolls or weekend activities. Plus, its close to top-rated schools, parks, and Amherstview Golf Club. Don't miss out on this opportunity to own this great starter home in a sought-after location! (id:28880)
Sutton Group-Masters Realty Inc.
691 Muirfield Crescent
Kingston, Ontario
Imagine spending long summer afternoons lounging poolside in your own private backyard retreat. This oversized yard features a beautiful in-ground pool that is fully fenced, creating the perfect balance of relaxation, entertaining, and safe play space for kids and pets. Newly updated hard wood floor stairs makes house modern and bright! This inviting 3-bedroom home has been tastefully updated and offers a warm, functional layout ideal for everyday living. The updated kitchen is a true highlight, featuring elegant quartz countertops with a waterfall edge and a stainless steel appliances -perfect for both casual meals and hosting guests. The refreshed main bathroom includes a convenient cheater door to the primary bedroom, adding both comfort and thoughtful design. On the main level, porcelain tile and vinyl flooring complement the home's bright and airy feel. A convenient 2-piece bathroom and direct access to the attached garage add everyday practicality. The sun-filled dining and family rooms overlook the backyard oasis, seamlessly connecting indoor and outdoor living, while a custom-built shed provides additional storage. The lower level offers a cozy yet spacious retreat with high ceilings, a 3-piece bathroom, laundry, and an open recreation area ready to adapt to your lifestyle-whether that's a home gym, media room, or play space. This is the kind of home where memories are made, summer lasts longer, and the search finally feels over. Book your private showing today. (id:28880)
RE/MAX Finest Realty Inc.
15598 County Road 2 Road
Brighton, Ontario
15598 County Rd. 2, Brighton - 22 Acres of Possibility. Nestled on a picturesque south-facing hillside, this newly created 22-acre lot is a rare opportunity in one of Brighton's most desirable areas. Surrounded by prestigious executive homes, the property offers both privacy and prestige, making it an exceptional setting for your dream build. The land is beautifully treed and alive with wildlife, providing year-round natural beauty and a sense of retreat. From incredible panoramic views, to peaceful forested trails, this property blends the best of nature with convenience. With ample space and versatility, the lot offers exciting potential: Create your own hobby farm or equestrian retreat, Design and enjoy private walking or riding trails, Build a home that takes full advantage of the southern exposure and sweeping views. Despite its tranquil and private setting, this property is just minutes from Brighton's shops, restaurants, schools, and amenities - offering the perfect balance of country living and small-town convenience. With its size, setting, and location, this shared-driveway lot is a true gem that rarely comes to market. (id:28880)
K B Realty Inc.
3756 County Road 3
Leeds And The Thousand Islands, Ontario
A rare opportunity awaits with limitless options! Take charge and be your own boss by running your own business on over 30 acres of land. This established business boasts a proven track record, drawing customers from near and far. The entire property reflects pride of ownership, evident in the impeccably maintained units and loyal client base. The house features a spacious deck wrapping around the home, offering breathtaking views of your expansive property. Inside, discover an inviting open-concept layout encompassing the kitchen, dining, and living areas, alongside a generously sized primary bedroom and combined bathroom/laundry room.Located in the heart of cottage country in Lyndhurst, conveniently positioned between Ottawa, Kingston, and the 1000 Islands Bridge, this property is not to be missed. Call today to seize this incredible opportunity! (id:28880)
Century 21 Heritage Group Ltd.
23 East Street
Prince Edward County, Ontario
It is rare for properties on these quiet, coveted streets south of Main in Wellington Prince Edward County to become available. Being just steps from Main Street's beloved shops, restaurants, galleries, and cafes and situated just steps from the lake in the absolute heart of Wellington. This 3-bedroom, 2-bathroom home offers a unique balance of small-town character and modern updates. The interior has been thoughtfully renovated to preserve its original warmth, featuring beautiful wood trim that anchors the home's character. Large, newer windows fill the living spaces with natural light, and summer breezes. Rooms ready for entertaining flow leading into an updated kitchen with refreshed cabinetry and plenty of workspace for cooking and hosting. The second level includes three comfortable bedrooms and an updated main bathroom. Outside, the property provides a sense of calm with wide views of the lake and easy access to the shore for morning walks or swims. The detached garage and private driveway offer practical storage for bikes and beach gear or as a hobby space. Low maintenance gardens surround the house and provide a tranquil retreat with room for an evening fire pit. This move-in-ready home represents a rare chance to secure a lifestyle in one of Prince Edward County's most sought-pockets. (id:28880)
RE/MAX Finest Realty Inc.
82 Centre Street
Greater Napanee, Ontario
Well-appointed commercial building located in the heart of downtown Napanee, offering excellent visibility, accessibility, and ample on-site parking. This one-level property features approximately 1,089 sq ft of functional interior space designed to suit a wide range of professional and commercial uses. The layout includes a welcoming front reception area, a large boardroom/meeting room, four private offices, a dedicated storage room, and a staff kitchen. A full bathroom with shower adds convenience for employees or extended business hours. The space is thoughtfully configured to support professional operations such as financial services, medical or wellness practices, legal or administrative offices, or owner- occupied businesses. Finished with durable flooring, updated lighting, and a neutral interior, the building offers a move-in-ready environment while still allowing flexibility for future customization. The single-storey design provides easy access for clients and staff, and the property's downtown core location ensures proximity to local amenities, services, and complementary businesses. With C3 Central Commercial zoning, this property presents an excellent opportunity for owner-users or investors seeking a versatile commercial asset in a strong central location. A rare chance to secure a standalone commercial building with parking in downtown Napanee. (id:28880)
RE/MAX Finest Realty Inc.
936 Killarney Crescent
Kingston, Ontario
Welcome to this well maintained 2-Storey home, in desirable Waterloo Village. features include;1 car attached garage, covered front porch, the main level has a bright eat in kitchen with patio door to the deck, living/dining room combo, 2pc washroom, on the second level you will find a large primary bedroom with double closets, 2 additional bedrooms and 4pc bathroom, the basement has a cozy recreation room and 3pc bathroom. The home interior has recently been painted and all plumbing changed to Pexs throughout. There is ample parking in the driveway. This central city location has close proximity shopping, city transit, medical clinics and toa wide array of Kingston amenities and services. (id:28880)
RE/MAX Finest Realty Inc.
Lot A 121 Thompson Hill Road
Stone Mills, Ontario
These six rolling fields are ready for the development of your executive home, hobby farm or even an equestrian farm! 30.81 acres of gentle rolling hills with beautiful views: West towards Beaver Lake, and North to a stunning treed landscape. Thompson Hill Road is just a short distance from the centre of Tamworth for any necessities you may require, or a 30 minute drive to Napanee or Kingston West for bigger shops. This land is ringed by tall trees, but offers cleared space which will allow for an easier building process. If you're looking to live in a dynamic community rooted in history, with an eye towards green energy and land conservation, then Stone Mills is an ideal place for you. (id:28880)
Royal LePage Proalliance Realty
79 River Road
Greater Napanee, Ontario
Welcome to your riverside sanctuary along the lovely Napanee River! Experience the best of waterfront living in this enchanting two-storey home, where modern comfort meets classic architectural charm. Rarely does a property blend such peaceful natural beauty with a prime riverfront location and full town services. Admire timeless custom architecture enhanced by striking natural stone frontage that blends into landscaped gardens, creating year-round curb appeal. Step inside to a generous living area, featuring a cozy gas fireplace and expansive windows flooding the space with natural light. The spacious, stylish kitchen offers modern appliances and direct access to an expansive deck overlooking the river perfect for morning coffee, evening sunsets, and gatherings with friends as swans glide by. The dining room is a delight for nature lovers, wrapped in windows framing panoramic river views. Enjoy multiple flourishing gardens that complete the serene setting and offer year-round pleasure. The main floor is designed for versatility, featuring a bedroom with cheater 2pc ensuite ideal for guests, family members needing easy access, or multigenerational living. You'll also appreciate the convenient laundry room with direct garage entry. Upstairs, the primary bedroom is a private retreat complete with a 2pc ensuite and a balcony overlooking the tranquil river. Two additional bedrooms and a 4pc bath with soaker tub offer space and flexibility for family, guests, or home offices. The finished walk-out lower level boasts a generous rec room with wood burning fireplace, storage, a 3pc bath, second laundry hookup, and direct back yard access great for a potential in-law suite or extended family. This exceptional home is within walking distance of amenities and minutes from a boat launch. Perfect for multigenerational families, guests, and those seeking both convenience and tranquility. Embrace riverside living at its finest in this one-of-a-kind home! (id:28880)
Mccaffrey Realty Inc.
241 Lakeview Road
Loyalist, Ontario
Welcome to this beautifully updated 3-bedroom bungalow with an attached garage, perfectly situated in the charming town of Bath. This turnkey home is ideal for first-time buyers eager to enter the market or for retirees looking to downsize with ease-truly nothing to do but move in! Step inside to discover a fully renovated interior featuring new flooring throughout the main level, a brand-new bathroom, a modern kitchen, fresh paint, new baseboards, and a refreshed single-car garage complete with a new garage door. The main floor offers a spacious and bright living room, three comfortable bedrooms, a full bathroom, and a generous kitchen with an adjacent laundry area for added convenience. Outside, enjoy a large, fully fenced backyard-perfect for pets, children, gardening, or future landscaping plans. The home also includes new appliances: fridge, stove, and dishwasher, completing this impressive renovation. With an easy commute to Kingston or Napanee, this home offers small-town comfort with quick access to city amenities. Come experience the wonderful village of Bath-featuring beautiful waterfront parks, local shops, and full municipal services. Don't miss this opportunity-your next chapter starts here! (id:28880)
RE/MAX Finest Realty Inc.
3958 Harrowsmith Road
Frontenac, Ontario
Welcome to 3958 Harrowsmith Road -- a truly unique property in the heart of the charming village of Harrowsmith. This former church with a spacious residential addition presents a rare opportunity for personal living, business potential, or both. Zoned UC-1 (commercial), its perfect for a home office or other venture! The original church showcases stunning limestone architecture, with a bright, open "Nave" featuring soaring ceilings and vibrant stained glass windows. The bell tower remains intact with stairs to the top offering potential to finish and a bathroom rough-in adds future flexibility. The upper balcony/gallery is in excellent condition and provides ample space for creative use. The rear addition offers a generous amount of living space, beginning with a large foyer and flowing into the main living area with a cozy wood-burning fireplace and walkout to a spacious deck. The kitchen features a unique split layout with ample cabinetry. Two bedrooms are on the main level, including a primary suite with a 4-piece ensuite, plus a large 2-piece bath. The lower level includes two more bedrooms, an office/den, a 4-piece bath, and a laundry area, perfect for families or in-law suite potential. Upstairs, a 600 sq. ft. loft is currently used as a workshop. The back section has a block foundation and is independently serviced by air, a furnace, a heat pump, and its own eco septic system. The front section of the home is on a stone foundation with a holding tank and is serviced by a hot water tank, a furnace, and a heat pump. Electric baseboards are also a source of heat. The property has ample parking for residential and commercial needs, an EV charger, and fibre-optic high-speed internet is available and is just a short walk from the K&P and Cataraqui Trails. Come see it for yourself! (id:28880)
Royal LePage Proalliance Realty
441b Maccomish Lane
South Frontenac, Ontario
Waterfront oasis on beautiful Buck Lake! This stunning property provides resort style living and offers a change of pace from city life. Enjoy cross country skiing, skating, fishing year-round, snowmobiling with many trails nearby, snowshoeing, ATV riding and in the summer - waterskiing, tubing, canoeing, kayaking, swimming, snorkelling plus more! This gorgeous home sits on over 2 acres of land and close to the lake with level access to shallow water for children and deep water off the dock for diving. Enjoy the large dock, covered boat slip and tiki bar - with southern exposure for sunrises and sunsets. As you enter under the timber frame porch, you immediately feel a sense of relaxation in this stunning lake house. The main floor has a large, open concept Great Room with expansive windows and access out to the deck as well as a woodstove for cozy evenings. The custom cordon-blue kitchen is a showpiece with granite countertops, double drawer dishwasher, under-counter microwave and a pot filler above the propane stove. The main floor bedroom has an attached 4-pc bath that has access from the foyer. There is an office here that could be another bedroom. The bathrooms and foyer have heated slate floors while the balance of the home has wide-plank pine flooring - from trees on the property! The second level features a large bedroom, laundry area and an amazing primary bedroom with cathedral ceilings, 3-pc ensuite and gorgeous views over the pristine waters of the lake. The home is heated by propane forced air and a woodstove and has 200-amp service, a lake water system with UV light, central vac, A/C and an on-demand backup generator. A catwalk leads from the house to extra living space above the 2-car garage and workshop - family room, kitchenette, dining area, bedroom and 2-pc bath. Start planning a lifestyle change - take long walks, make maple syrup, swim in crystal clear waters and enjoy campfires under the stars. Just south of Westport or 40 mins to Kingston. (id:28880)
Royal LePage Proalliance Realty


