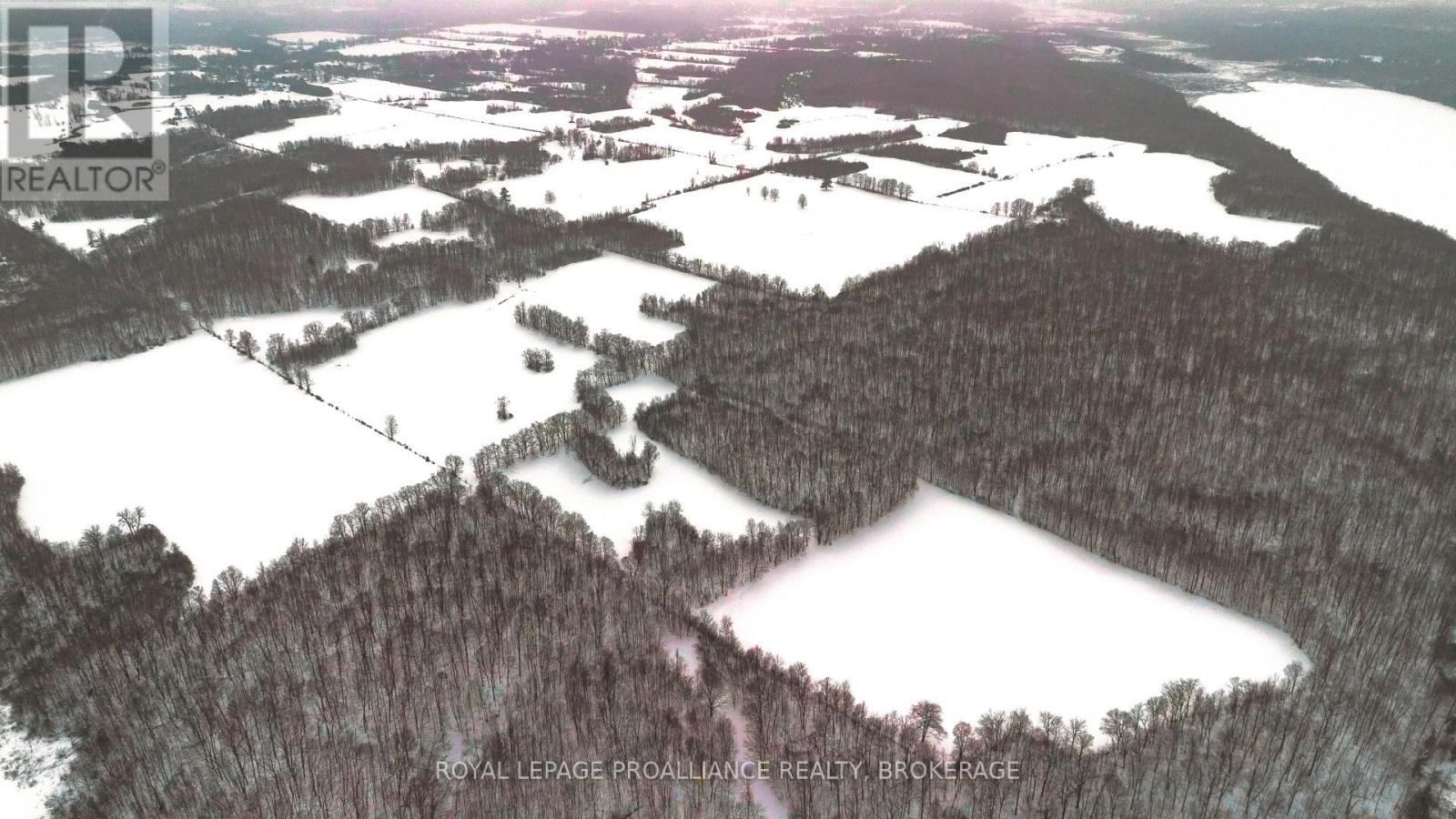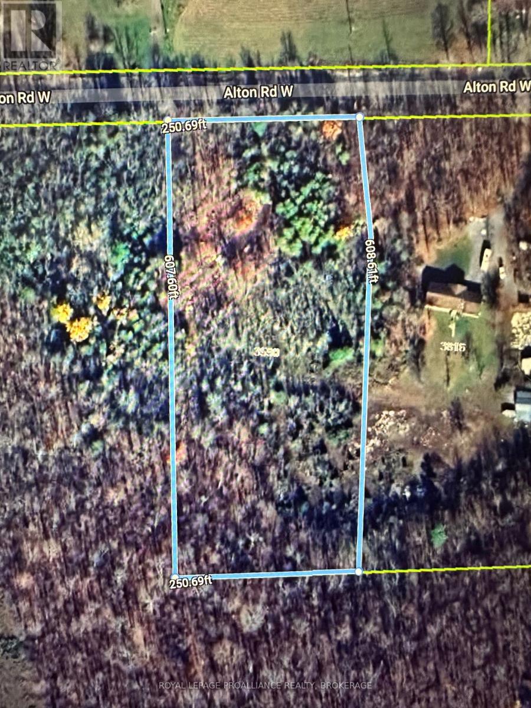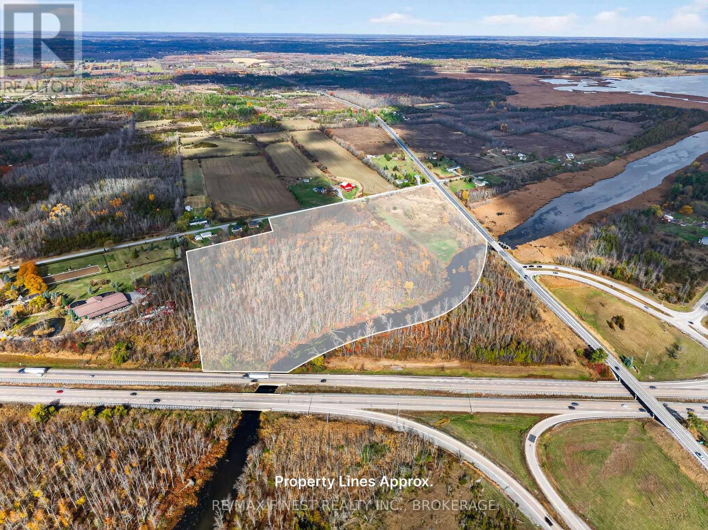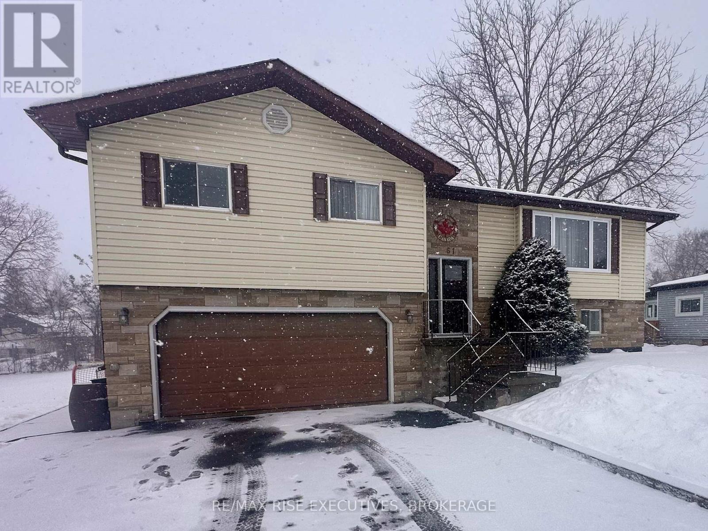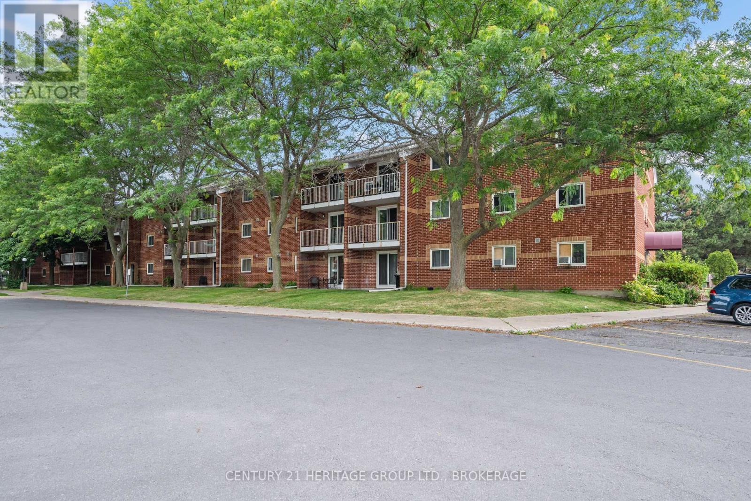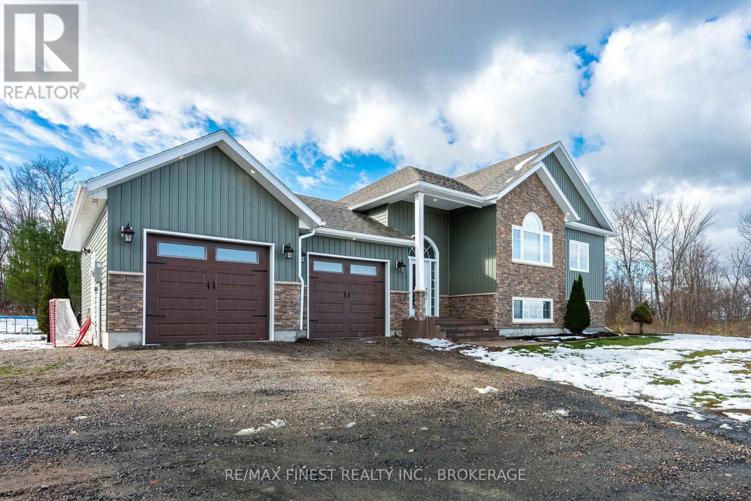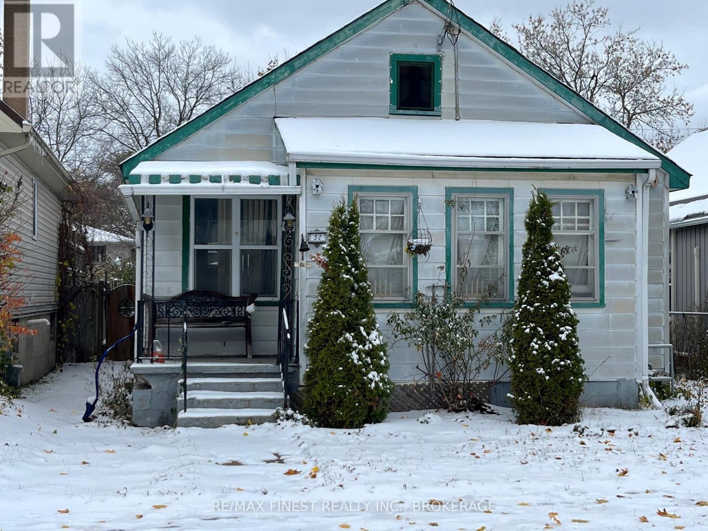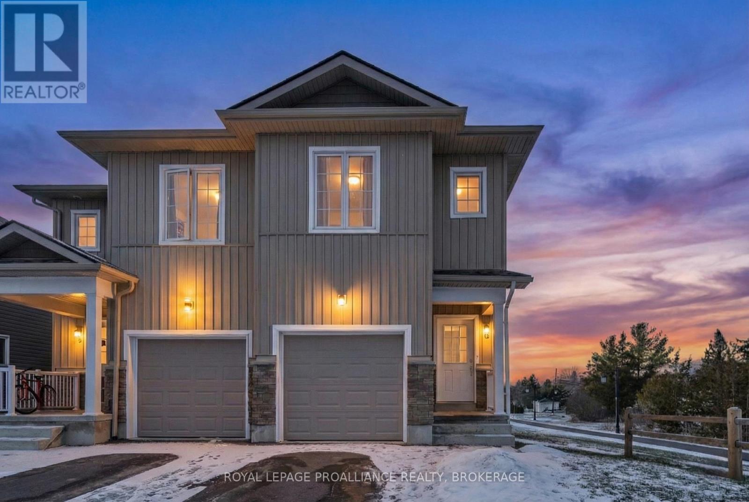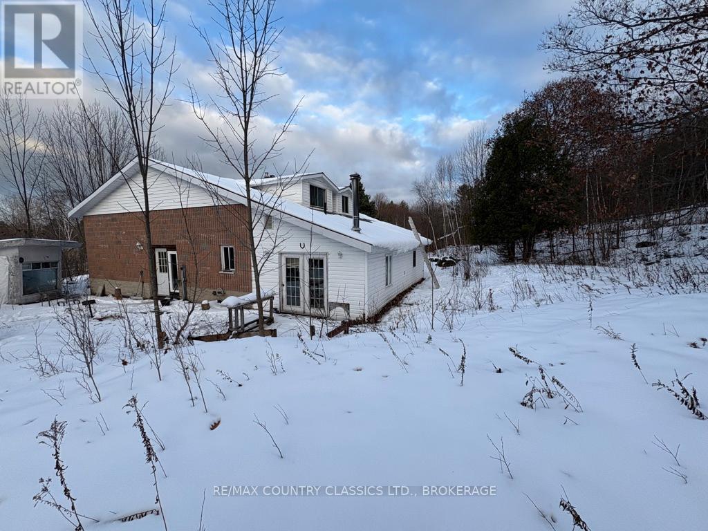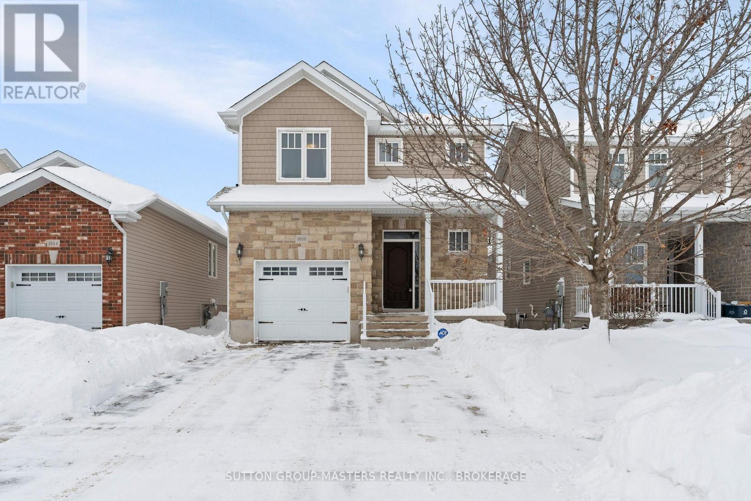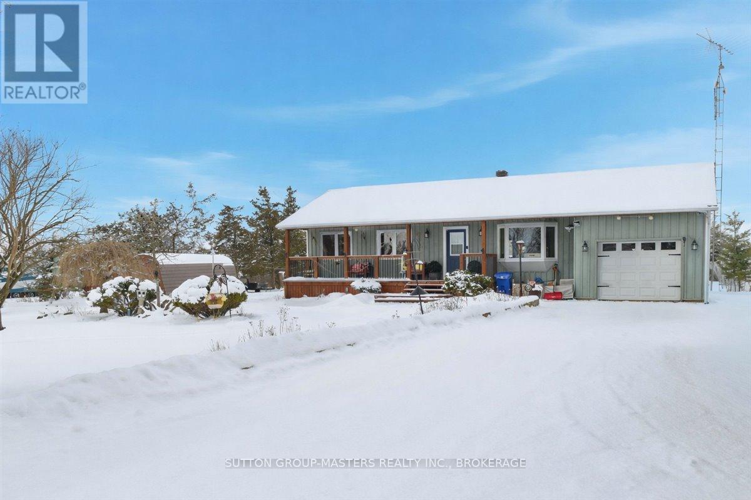Pt Lt 33 Mount Chesney Road
Kingston, Ontario
Discover 10.14 acres of serene rural landscape on Mount Chesney Road - an RU zoned property that blends privacy, natural beauty, and endless potential. This vacant parcel offers expansive acreage and provides a mix of terrain suited for a country residence, recreational getaway, or a variety of permitted rural uses. With flexible RU zoning and a peaceful setting just a short drive from nearby communities, this property gives you the freedom to build, explore, and enjoy the outdoors at your own pace. (id:28880)
Royal LePage Proalliance Realty
3590 Alton Road W
Frontenac, Ontario
DREAM BIG! Looking for room to roam? Look no further. This lovely treed lot just outside the village of Harrowsmith is waiting for your dream home. Just under 4 acres of potential with 250 feet of frontage. Level building lot with driveway in from Alton Road. 15 minutes to the 401, close to schools, parks and Sydenham Beach. (id:28880)
Royal LePage Proalliance Realty
00 Scotland Road
Loyalist, Ontario
Discover the perfect blend of privacy and convenience with this beautiful 32-acre parcel of partially wooded land. Ideally located just minutes from Highway 401, this property offers quick and easy access to Kingston, Napanee, and Odessa - making it an excellent location for your dream home, or private retreat. The land features a mix of open space and mature trees, providing both versatility and natural beauty. A winding river meanders through the rear of the property, adding charm, tranquility, and an opportunity to enjoy the sights and sounds of nature right in your backyard. Whether you're envisioning a quiet country escape, an investment property, or a place to explore and enjoy the outdoors, this scenic acreage offers endless possibilities" (id:28880)
RE/MAX Finest Realty Inc.
61 Brant Street
Deseronto, Ontario
Welcome to 61 Brant Street in Deseronto - a beautifully maintained raised bungalow offering 3 bedrooms, 1 full bathroom, and 2 additional half bathrooms, perfect for families or those looking for space and functionality. This home has been meticulously cared for and features several tasteful upgrades throughout. Situated on a large lot, the property boasts a huge backyard, a big above-ground pool, and a spacious deck with views of the bay - ideal for summer entertaining or relaxing with the family. Located within walking distance to the waterfront, parks, and all town amenities, this home offers the perfect balance of small-town convenience and outdoor lifestyle. Whether you're raising a family or simply looking to enjoy space, comfort, and scenic surroundings, this Brant Street home delivers exceptional value in a welcoming community. (id:28880)
RE/MAX Rise Executives
114 - 573 Armstrong Road E
Kingston, Ontario
Fully Renovated | Turn-Key Living at 114-573 Armstrong Road Step into modern elegance with this completely renovated 2-bedroom, 1-bathroom condo in the desirable Meadowbrooke Condominium Community. Every inch of this ground-floor unit has been thoughtfully updated to create a fresh, stylish, and low-maintenance living experience. Enjoy the brand-new custom kitchen, featuring sleek countertops, stainless steel appliances, upgraded outlets and switches, and soft-close cabinetry with custom sliding organizers-perfect for maximizing space and function. The adjoining dining area with a passthrough window makes hosting effortless. The spacious living room is flooded with natural light and offers a seamless walk-out to your private terrace-ideal for morning coffee or relaxing summer evenings. Both bedrooms have been updated with new paint, trim, crown molding, and lighting, offering a serene and sophisticated atmosphere. The completely remodeled 4-piece bathroom showcases modern finishes and quality craftsmanship. New plumbing, updated electrical, designer light fixtures, and luxury flooring run throughout, while upgraded baseboards and crown molding add a polished touch. Additional features include a large in-unit storage room and one reserved parking space, plus ample visitor parking. Set in a quiet, well-managed building, you'll love the peace of mind and convenience this condo offers. Located minutes from transit, schools, parks, trails, dining, and shopping-this stunning unit is move-in ready. Don't miss your chance to own a brand-new home in a well-established community! (id:28880)
Century 21 Heritage Group Ltd.
1557 Long Lake Road
Frontenac, Ontario
Welcome to 1557 Long Lake Road - a stunning raised bungalow, built in 2019 and thoughtfully designed to offer the perfect blend of modern elegance and quiet country living. Nestled on a beautifully treed 1-acre lot and located just minutes from Long Lake, this home truly is a slice of paradise. Boasting over 1,500 sq. ft. on the main level, the inviting open-concept layout is ideal for family gatherings and entertaining. Oversized windows bathe the space in natural light while capturing serene countryside views. The impressive eat-in kitchen features upgraded cabinetry, granite countertops, and stainless steel appliances. Featuring 3+2 bedrooms and 2.5 baths, including a spacious primary suite complete with a walk-in closet and a private recently renovated 3-piece ensuite. The fully finished basement extends your living space with a generous rec room, a den/additional bedroom, a large laundry area, and extra storage. Step outside and enjoy the many outdoor features, including a charming front porch with composite decking, a two-tiered deck installed in 2025, and an above-ground pool added in 2023. With both a 2-car attached garage and a 1-car detached garage, there is no shortage of parking or workspace. Don't miss your chance to own this exceptional home that truly offers the best of both worlds-modern comfort and peaceful country charm. Schedule your viewing today and experience all this property has to offer! (id:28880)
RE/MAX Finest Realty Inc.
32 Connaught Street
Kingston, Ontario
For the right investor with cash and vision, 32 Connaught Street just may be the perfect opportunity to dig in and profit from your work. With full municipal services, redevelopment is the logical next step. Currently single family residential, with A5 zoning several future uses are possible. Bonus the property may be accessed from in front on Connaught Street with a small private driveway or by the back-alley to a rear shed. At this price the property will create plenty of interest. Offers will not be responded to for one week. Ask your REALTOR about offer and purchase guidelines. (id:28880)
RE/MAX Finest Realty Inc.
370 Stone Street S
Gananoque, Ontario
Welcome to waterfront living at its finest at 370 Stone Street South in the heart of Gananoque. This beautifully renovated one-and-a-half-storey home seamlessly blends historic charm with thoughtful modern updates, all set against the ever-changing backdrop of the St. Lawrence River. The main residence offers warm, character-filled living spaces enhanced by stunning water views, while a fully self-contained lower-level living area provides exceptional flexibility. With its own private entrance, expansive waterfront outlook, and striking natural limestone wall feature, this lower level is ideal for extended family, guests, or potential income opportunities-without compromising privacy or lifestyle. The property features exceptional docking in a naturally protected setting, providing calm waters and secure mooring for your watercraft. Living here means more than owning a waterfront; it's about embracing a way of life. Gananoque is celebrated as the gateway to the Thousand Islands, offering world-class boating, kayaking, paddleboarding, and fishing right at your doorstep. Enjoy morning coffees overlooking passing boats, sunset views across the water, and the calm that only true waterfront living can provide. Beyond the shoreline, Gananoque offers a vibrant, walkable downtown filled with local restaurants, cafés, boutiques, live theatre, and year-round festivals. Conveniently located between Kingston, Ottawa, and Montreal, this property is perfectly suited as a full-time residence or refined waterfront retreat. A rare opportunity to enjoy timeless character, modern comfort, and an exceptional waterfront lifestyle. (id:28880)
RE/MAX Hallmark First Group Realty Ltd.
40 Tegan Court
Loyalist, Ontario
Welcome to 40 Tegan Court, a semi-detached 2-storey home tucked away on a quiet, family-friendly cul-de-sac in Odessa. This bright and comfortable home offers a practical layout, a cozy backyard, and the kind of small-town charm that's hard to find. Commuters will love the convenient location! Odessa is perfectly situated between Kingston and Napanee, with quick access to Highway 401 and an easy 15-20minute drive in either direction. Families will also appreciate the nearby schools, including Odessa Public School and Ernestown Intermediate and Secondary School, making this a great place to settle in and feel right at home while still staying connected to the amenities. (id:28880)
Royal LePage Proalliance Realty
534 B Slate Falls Road
Addington Highlands, Ontario
Nestled in the peaceful wilderness near the charming town of Denbigh, 534B Slate Falls Road offers the perfect opportunity to escape the hustle and bustle of city life. Sitting on 2.463 acres of pristine, natural landscape, this property provides a serene retreat surrounded by the beauty of nature. This spacious home features 4 bedrooms, 2 bathrooms, and a full kitchen, offering plenty of space for a family, guests, or your next renovation project. Whether you're a handyman looking for a rewarding fixer-upper, or someone dreaming of transforming a rustic property into a cozy getaway, this home has incredible potential. Ideal for use as a base for hunting, family retreat, or year-round residence the possibilities here are endless. With some creativity and effort, you can make this house truly your own. Don't miss your chance to own a slice of country paradise - book your private showing today and start imagining the potential of this beautiful property! (id:28880)
RE/MAX Country Classics Ltd.
1606 Crimson Crescent
Kingston, Ontario
Welcome to this Caraco-built two-storey home in Kingston's sought-after Woodhaven neighbourhood, offering modern finishes, a smart layout, and room to grow. The main level features new flooring and an open-concept kitchen, living, and dining area highlighted by a cathedral ceiling and a large island - perfect for everyday living and entertaining. Step out from the living area to your rear deck, extending your living space outdoors. The home offers approximately 1445sqft of finished living space, with a convenient powder room on the main floor. Upstairs, you will find three bedrooms, laundry, a 4-piece main bathroom, and a 3-piece ensuite and walk-in closet off the primary bedroom. The lower level is fully framed and ready for your finishing touches, complete with a rough-in for an additional bathroom, offering excellent potential for added living space. Additional highlights include an owned tankless water heater and a single garage with inside entry. Ideally located close to shopping, schools, parks, and quick access to the 401, this home is a fantastic opportunity to settle into one of Kingston's fastest-growing west-end communities. (id:28880)
Sutton Group-Masters Realty Inc.
84 Plumb Road
Tyendinaga, Ontario
84 Plumb Road, Marysville offers a beautifully updated 3-bedroom home just minutes from Napanee, and within easy reach of Belleville and Kingston. Close to schools, a community centre, and fairgrounds, this home features updated appliances, renovated bathroom, LED lighting, upgraded electrical panel, and major system upgrades including furnace, A/C, HRV, and shingles. Set on a manicured, venue-style lot with mature trees, gardens, a large metal pergola, hot tub, and stone firepit - perfect for entertaining or relaxing under the stars year-round. (id:28880)
Sutton Group-Masters Realty Inc.


