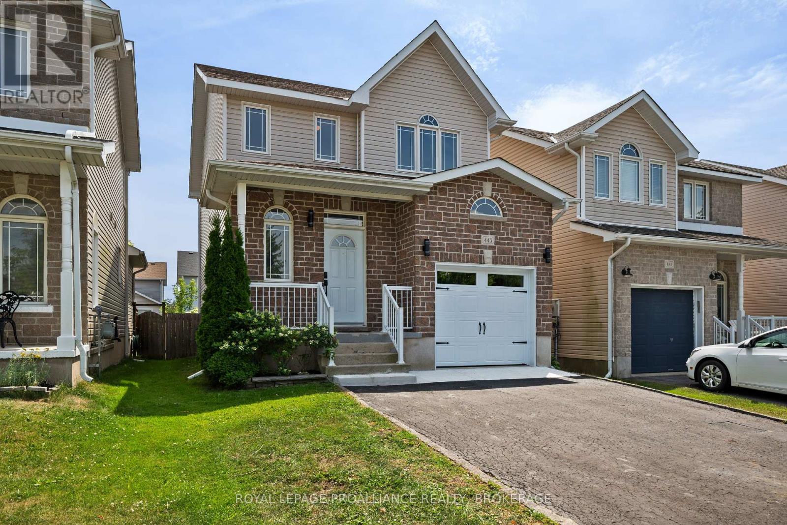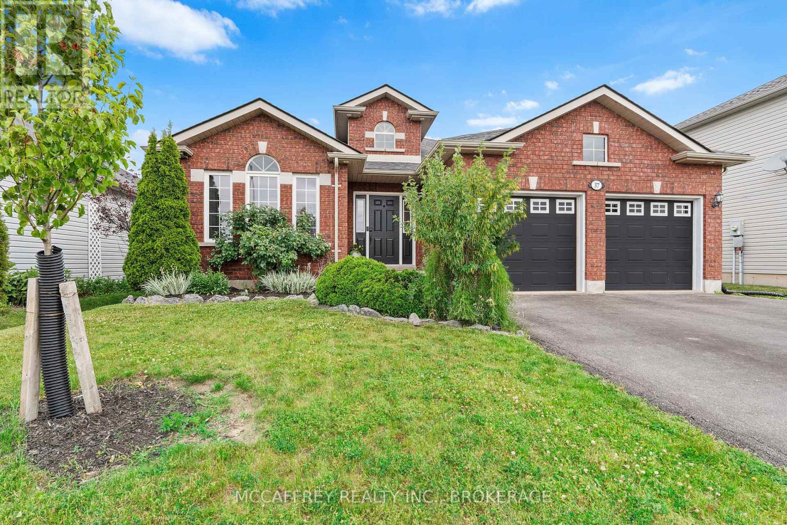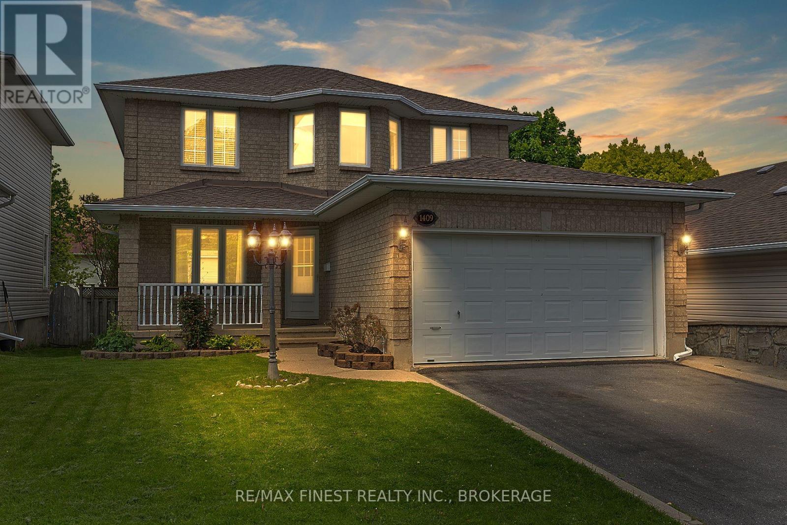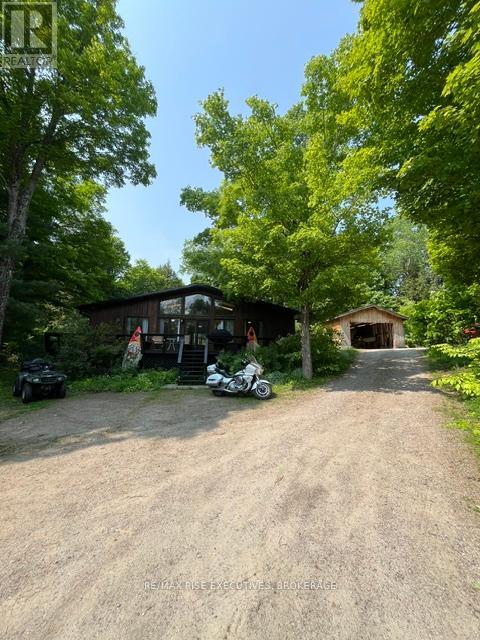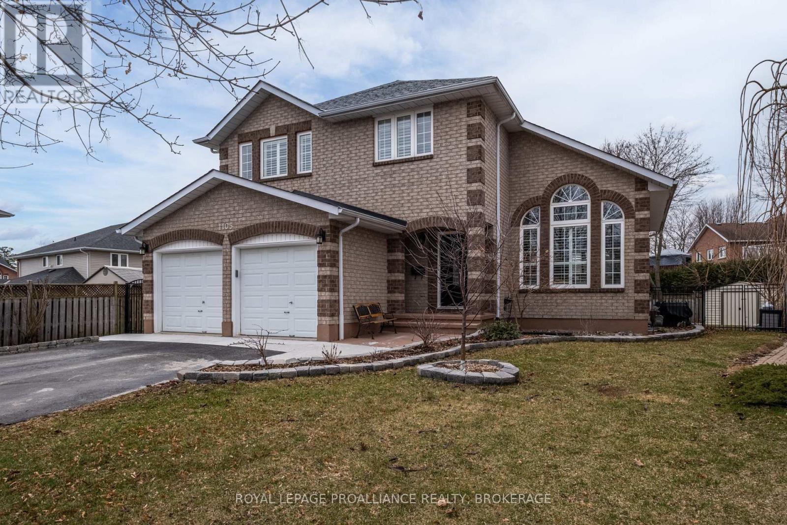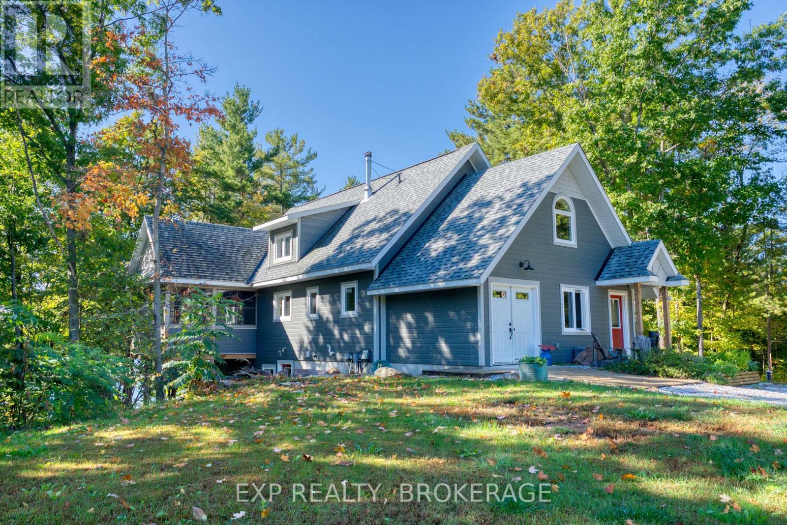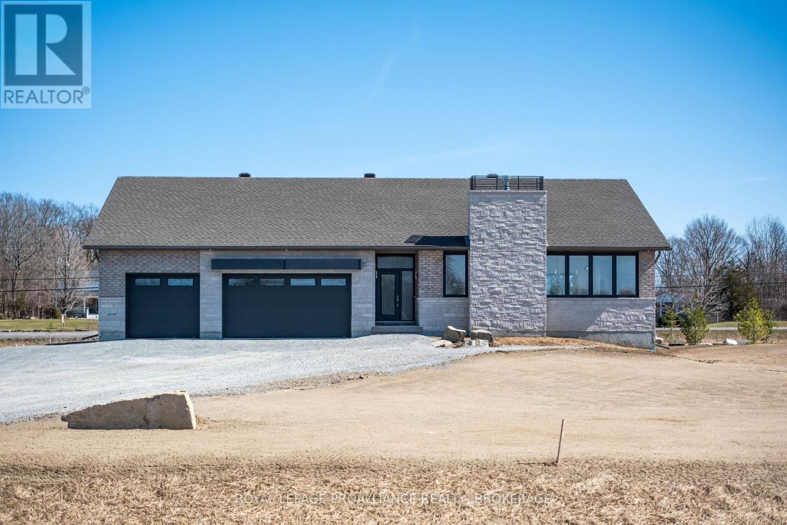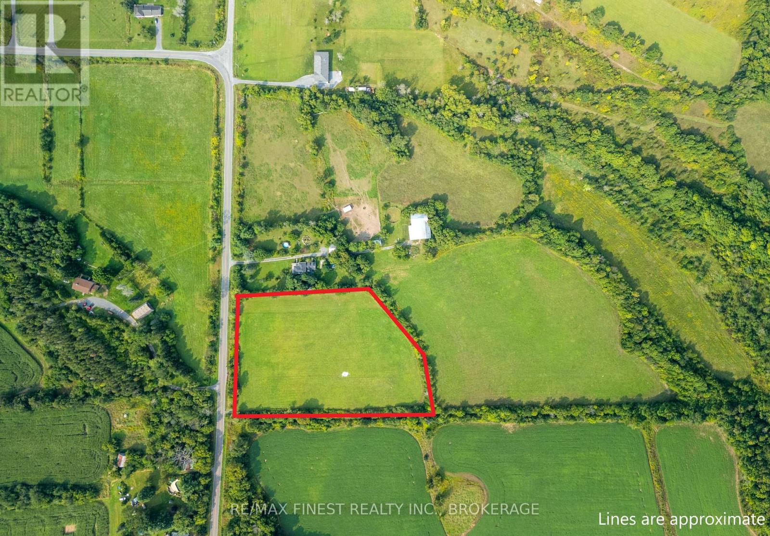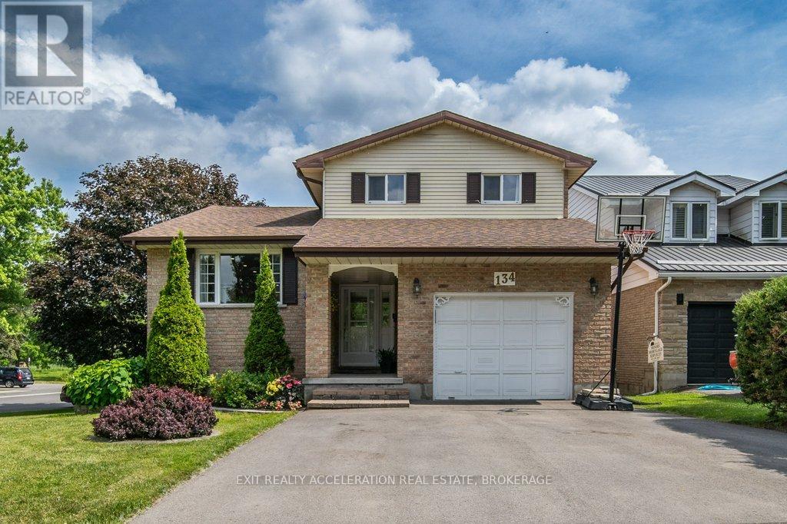443 Maureen Street
Kingston, Ontario
Welcome to 443 Maureen Street a well-maintained two-storey home offering a bright, functional layout in the highly sought after family-friendly neighbourhood of Greenwood Park. Step inside to find an inviting main floor showcasing an open-concept living & dining space, a modern kitchen with newer stainless steel appliances, & patio doors leading to a fully fenced backyard with a raised deck, shed, & garden bed perfect for outdoor enjoyment. Upstairs you'll find three spacious bedrooms, the primary host to a walk-in closet, as well as full 4pc bath & convenient upstairs laundry, while the finished basement adds even more versatility with a large rec room, additional storage, & an updated 3-piece bath. Key updates include a new A/C unit in 2024 & a roof replacement in 2020, providing peace of mind for years to come. Located just a few minutes from CFB Kingston, multiple schools & playgrounds, the 401 Highway, as well as all your desired east end amenities, this home is move-in ready & ideal for growing families. (id:28880)
Royal LePage Proalliance Realty
37 Kanvers Way
Greater Napanee, Ontario
Take a look at this beautiful bungalow nestled in one of Napanees most desirable family-focused neighborhoods. Thoughtfully updated and brimming with modern conveniences, this spacious home is the perfect blend of comfort, style, and functionality. Step inside the welcoming foyer and immediately appreciate the open layout, showcasing rich hardwood floors, elegant crown moldings, and a soothing color palette. The sun-filled living room is perfect for relaxing or entertaining, seamlessly flowing to a formal dining area designed to host memorable gatherings. The heart of the home, a gourmet kitchen comes equipped with sleek countertops, abundant storage, and contemporary appliances, ideal for any home chef. Retreat to the oversized primary suite, featuring a gorgeous ensuite with a walk-in closet, offering a perfect sanctuary at the end of a busy day. Another additional generous bedroom, a full bath, and convenient main-floor laundry complete this level, accommodating family and guests with ease. Downstairs, a fully finished basement nearly doubles your living space. The expansive family/recreation room is the perfect spot for movie nights, a playroom, or a home gym, while three more bright bedrooms and a third full bath give flexibility for extended family, guests, or a dedicated home office. Step outside to your private, fenced backyard oasis casting mature landscaping, ample grass for kids and pets to play, and a patio area for summer BBQs or tranquil evenings under the stars. The double attached garage and wide driveway offer parking for multiple vehicles, while the extra storage ensures everything has its place. Located minutes from schools, parks, shopping, healthcare facilities, and highway access, this is the ultimate Napanee address for those seeking space, privacy, and uncompromised modern living. Experience the best of both worlds-a peaceful neighborhood atmosphere with every convenience just moments away. (id:28880)
Mccaffrey Realty Inc.
7672 Highway 38
Frontenac, Ontario
Welcome to this incredibly well maintained 3 Bedroom home owned by the same family for 59 years. Located inGodfrey just outside of Verona, seconds from the scenic Rivendell Golf Club and on almost an acre of land! With allits great features, this is an ideal spot for the outdoor enthusiast. The living space consists of the spacious livingroom, the primary bedroom, an updated bathroom, two more bedrooms upstairs, and an unspoiled basement withDen and Laundry thats just waiting for you to add your own creative touch. Theres also a large dining room additionwith its own French door from the updated Kitchen with maple cabinets that finish at the ceiling with crown moulding,an enclosed porch for enjoying the outdoors rain or shine, an oversize double garage (695 sqft) for your toys. Plentyof trails and lakes in the area, and an abundance of trees that create the privacy and nature you're looking for. Plus,there is a newly painted metal roof, newer AC unit, a 2-year-old water softener, a 3-year-old furnace, an updatedkitchen, a 5-year-old hot water tank, 200 amp electrical panel less than 5 years old and a garage/workshop which is695 sqft in total! Thats not to mention the fact that the village of Verona has everything you could possibly want: gasstation, hardware store, grocery store, post office, and more. Dont wait see it today! (id:28880)
Royal LePage Proalliance Realty
8 - 701 Davis Drive
Kingston, Ontario
Welcome to 701 Davis Drive a beautifully upgraded & meticulously maintained 2 storey townhome condominium boasting close to 1900 sq ft. Showcasing an inviting layout, this property features engineered hardwood, tile, & carpet flooring throughout, modernized lighting & fixtures, upgraded kitchen with granite countertops, high-end appliances, & stylish cabinetry. The home offers four updated bathrooms, enhanced with granite vanities & an elegant ensuite shower, while thoughtful touches like custom built-in storage, natural gas fireplace, & a remote-controlled deck awning add both function & comfort. Exterior upgrades include a refreshed deck (2023/2024), new exterior lighting, additional attic insulation, & EV hookup all set on a great lot with no rear neighbors, perfect for entertaining. Backing onto greenspace & located close to excellent schools, parks, & amenities, this turnkey property offers exceptional lifestyle & value in one of Kingston's most convenient areas. (id:28880)
Royal LePage Proalliance Realty
465 William Street S
Gananoque, Ontario
Welcome to this beautiful 3+1 bedroom, 4 bathroom home located on a large, fully fenced lot just steps from the waterfront, schools, parks, and all of downtowns vibrant amenities. Perfectly blending comfort, style, and functionality, this home offers versatile living spaces ideal for families or multi-generational living. The main floor features a bright and spacious open-concept living and dining area perfect for entertaining alongside a well-appointed kitchen with a large pantry, breakfast nook, and ample cabinetry. A stunning sunroom with cathedral ceiling brings in an abundance of natural light and offers a cozy retreat with views of the expansive backyard. Main floor laundry adds everyday convenience. Upstairs, you'll find a serene primary bedroom with a walk-in closet and private 2-piece ensuite, plus two additional generously sized bedrooms and a luxurious 4-piece spa-style bathroom. The fully finished lower level offers a private in-law suite with separate entrance and walk-out to the backyard. Complete with a bedroom, full bath, and its own living space, this area is ideal for extended family, guests, or rental potential. Don't miss out on this lovely home with income potential in one of the most walkable and desirable locations in town (id:28880)
RE/MAX Finest Realty Inc.
1409 Fisher Crescent
Kingston, Ontario
Welcome to 1409 Fisher Crescent a well-maintained 3-bedroom, 3.5-bath home in a mature,family-friendly neighbourhood with everything you need close by.The main floor features a classic layout with separate living and dining areas, and a bright eat-in kitchen that opens onto a beautiful composite deck and fully fenced backyard perfect for entertaining or unwinding.Upstairs, you'll find three spacious bedrooms, including a primary suite with walk-in closet and ensuite bath, along with a versatile bonus room that works well as a kids playroom, homeoffice, or quiet retreat.The finished basement adds even more flexibility, offering a large rec room, full bathroom, and two bonus rooms currently used as guest accommodations ideal for visiting family, a home gym,or hobby space.Located in an established neighbourhood surrounded by parks, waterfront trails, a nearby golf course, marina access, and Lemoine Point Conservation Area plus just minutes from schools,shopping, and the city's popular dog park this home offers both convenience and lifestyle.With three levels of finished space, an attached garage, and a family-oriented layout, 1409Fisher Crescent is ready to welcome its next chapter. (id:28880)
RE/MAX Finest Realty Inc.
7275 Road 506
North Frontenac, Ontario
Enjoy sipping your morning coffee while watching the birds on the front porch of this beautiful, tranquil country property. Just steps from the town of Plevna, a short drive to Bon Echo Park, and several surrounding lakes, trails, and campgrounds, nature will always keep you entertained. Step inside an open-concept living space featuring a cozy wood stove in the main living area, perfect for relaxing evenings. The 3 spacious bedrooms are located on the main floor, a full 4-piece bath, along with a large bonus sitting room at the front of the house, perfect for nature watching from indoors. On the lower level you will find two large recreational spaces with a rustic bar and fireplace. A 3-piece bath and walk-up entrance complete the lower level of this gorgeous property. Outside, you will enjoy over an acre of treed land with some open spaces, and perennial gardens throughout. The newer large detached garage with a steel roof allows you to store all your favourite boats, bikes and ATVs. Located in the heart of North Frontenac, this property offers easy access by foot, bicycle, or car to nearby lakes, trails, an elementary school and many amenities - making it perfect for year-round living! (id:28880)
RE/MAX Rise Executives
1105 Lydia Court
Kingston, Ontario
Location Location Location! Welcome to a life of convenience in Kingston's west end. This well maintained Braebury Home is the perfect family home. As you enter the front door you are immediately welcomed into a living space with soaring cathedral ceilings spanning both the living and dinning rooms. As you head towards the rear of the home you will pass by the first of 4 bathrooms in the home, the laundry and Mudroom with access to the 2 bay garage, as well as a main floor office. The open concept kitchen offers a great view of the natural gas fireplace in the family room as well as the in-ground pool accessible from the back patio doors. Heading upstairs you will find a primary bedroom with access to a 10 by 10 deck overlooking the backyard as well as a 4 piece, recently upgraded bathroom. There are 3 additional bedrooms and another 5 piece upgraded bathroom on this floor. Heading down to the finished lower level you will find the 4th and final bathroom set with a walk in shower. The 5th bedroom, an oversized rec room, utility room and large storage room are all located on this level as well. While many of the upgrades in this home will be apparent as you walk through, including the waterfall counters and updated flooring, many important updates are not as easily noticed. Some of these updates include a 4 ton heat pump installed in 2024, a furnace replaced in 2019 and the roof redone in 2018. While the home speaks for itself, it is worth noting that this property is a short walk from sought after elementary and high schools, a handful of fantastic parks and recreational areas, and a short drive to Kingston's west end amenities for convenient living. This might just be the perfect family home. (id:28880)
Royal LePage Proalliance Realty
1506 Williams Lane
Frontenac, Ontario
Off-Grid Serenity on Leggat Lake. Experience the ultimate in privacy with this stunning off-grid home, nestled on 7 acres of pristine land along 800 feet of serene north shore of Leggat Lake. This 8-year-old custom-built home blends modern comfort with sustainable living, offering the perfect retreat from the hustle and bustle of everyday life. The home features an open-concept kitchen, dining and living room, beautifully finished with hardwood flooring throughout, and tile in the kitchen. A wood fuelled cook stove as well as a propane stove to cook on. A screened-in summer porch and large deck overlook the tranquil lake, making it ideal for entertaining or simply enjoying the natural beauty that surrounds you. Upstairs, you'll find the primary bedroom with a cozy office space and a second bedroom. Also, a full 3-piece bathroom with a soaker tub. The main floor boasts one bedroom and a 3-piece accessible bathroom with a walk in shower, perfect for easy living. The lower level includes a recreation room with a propane stove and a fourth bedroom, making it a great space for guests or additional living areas. Wood stove in the main floor living room and propane stove in the rec room on the lower level heat the home comfortably with radiant hot water heating ensuring year-round comfort. Enjoy the ultimate off-grid experience with solar power generation and a backup generator. The home is equipped with a drilled well, ensuring fresh water year-round and a full septic system. The top-quality construction includes a poured concrete foundation, a lifetime fibreglass shingle roof and Canexel siding, offering durability and peace of mind. The property also features a large 28.5 x 40.5 garage, ideal for storage or a workshop. Whether you're looking for a year-round retreat, a summer escape, or a place to explore the great outdoors, this property has it all. Live off the grid in the lap of nature, and make this incredible piece of paradise yours today. (id:28880)
Exp Realty
158 Summerside Drive
South Frontenac, Ontario
The 'Algonquin' model home, all brick bungalow with I.C.F foundation, built by Matias Homes with 1,975 sq.ft. of living space and sitting on 1.5-acre lot features 3 bedrooms, 2 baths, spectacular hardwood floors throughout and ceramic in wet areas. The open concept main floor with 9 ft ceilings, dining area, cozy living room with fireplace, oversized kitchen with island and generous use of windows throughout, allow for plenty of natural light. Finishing off the main floor is a laundry closet, 4-pc upgraded main bath, enormous primary with walk-in closet and exterior access to the rear covered deck , 4-pc upgraded ensuite and 2 generously sized bedrooms. The lower level is partially finished with a rough-in for a 3-pc bath for future development. The oversized triple car garage makes a great use for extra storage space. Don't miss out on this great opportunity to own a custom-built home just a short drive from Kingston. (id:28880)
Royal LePage Proalliance Realty
Lot 18 Petworth Road
Frontenac, Ontario
Escape to the countryside with this beautiful 3.9-acre rural lot, offering peace, privacy, and endless possibilities. Whether you're looking to build your dream home, start a homestead, or create a weekend getaway, this property is a perfect canvas. Enjoy breathtaking sunrises and sunsets, starry nights, and the soothing sounds of nature. Located just minutes from Harrowsmith, Kingston, and the 401, you'll have easy access to amenities while still enjoying the tranquility of rural living. Opportunities like this don't last long come see this stunning piece of land today! (id:28880)
RE/MAX Finest Realty Inc.
RE/MAX Service First Realty Inc.
134 Shoreline Crescent
Greater Napanee, Ontario
If you're looking for a place with room to grow, some privacy, and a view that never gets old, this could be the one. This beautifully done 4 bed, 4 bath, two-storey home sits on a quiet cul-de-sac and backs onto the Napanee River, so you get a peaceful setting and a bit of nature in your own backyard. Inside, it has a great layout for a family, with four bedrooms and four bathrooms. One of the bedrooms, along with a bathroom and kitchen, is tucked away in the basement - perfect if you've got in-laws staying long-term or want some extra space for guests. The main floor feels bright and open, especially with the kitchen and living room flowing together with lots of windows letting in plenty of light. From the kitchen, you can look straight through to the dining room, which has patio doors that open out to the deck. The backyard is fully fenced, and there's an above-ground pool ready for summer. The garage has inside entry too, which makes life easier when you're coming in with groceries or kids or both. It's one of those homes that feels like it was built for real life, with enough space and comfort to make it your own. (id:28880)
Exit Realty Acceleration Real Estate


