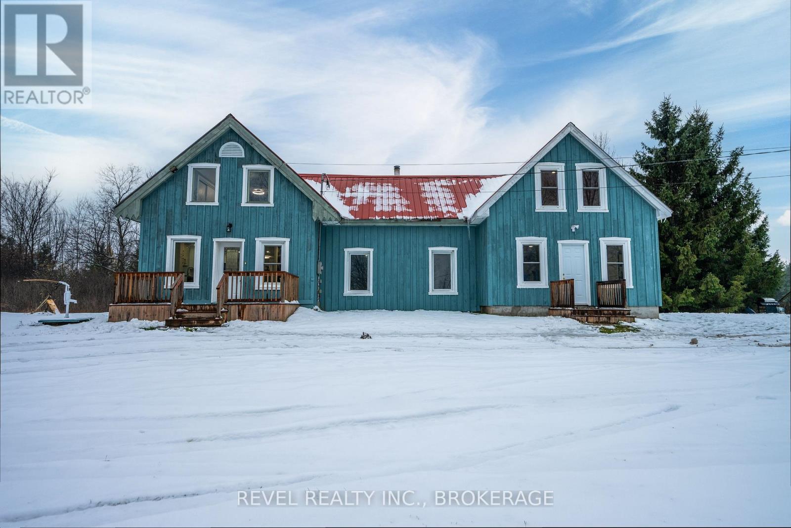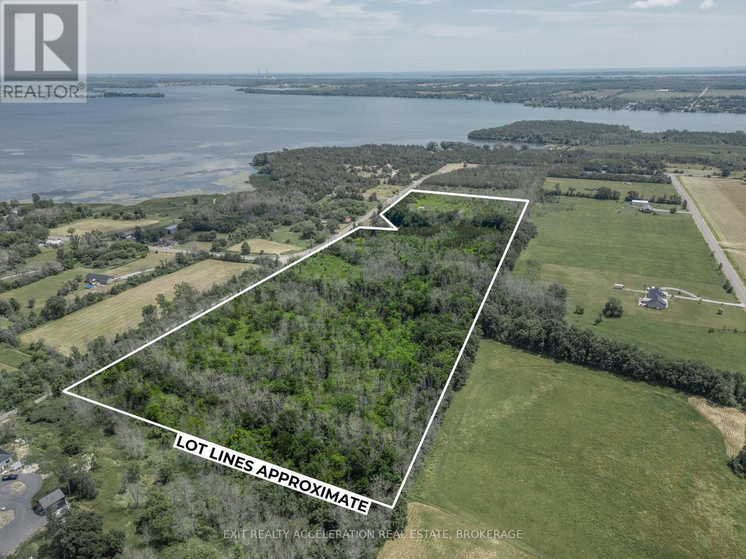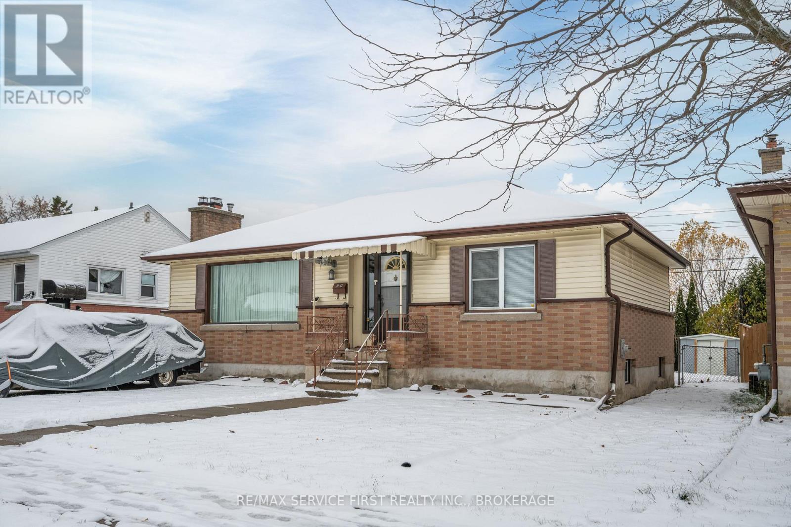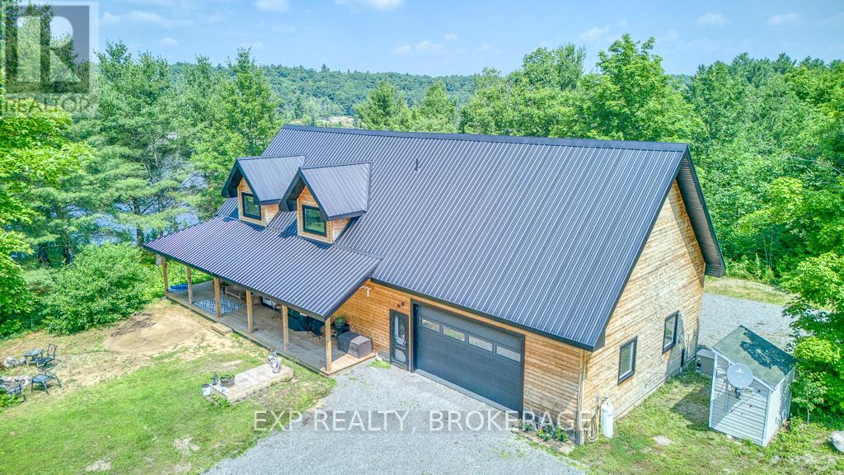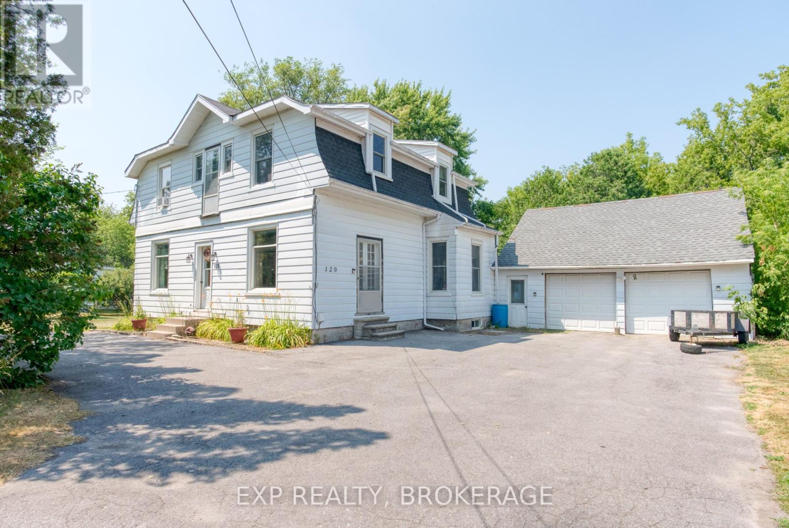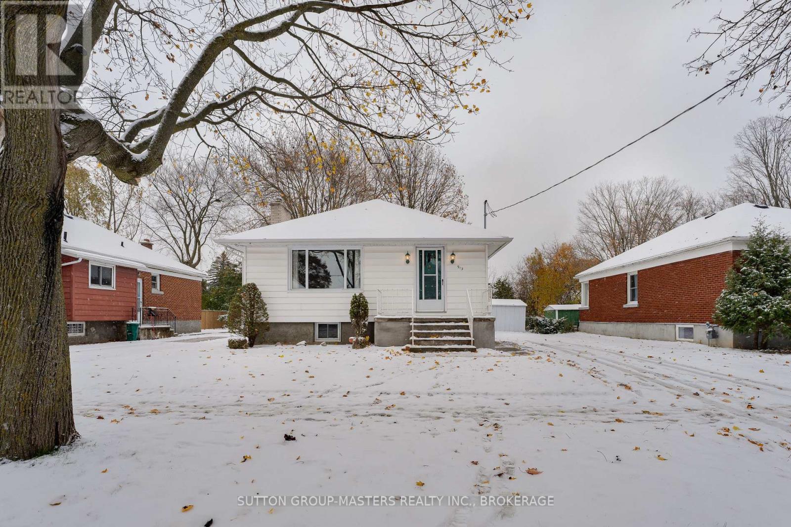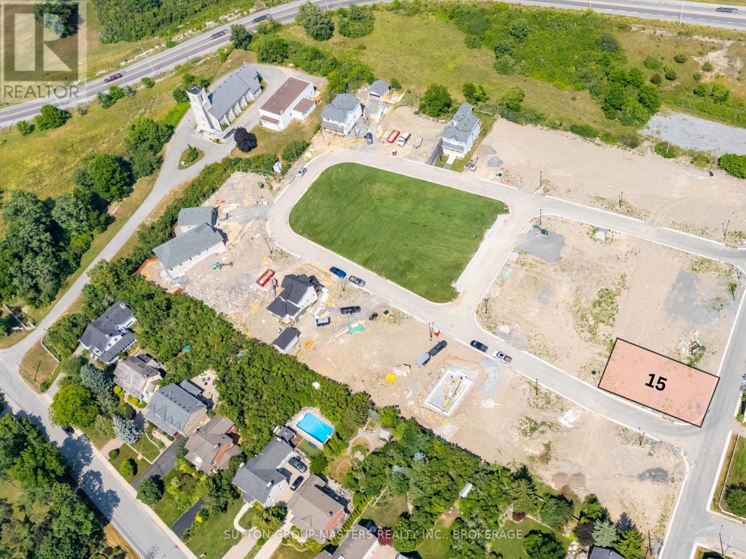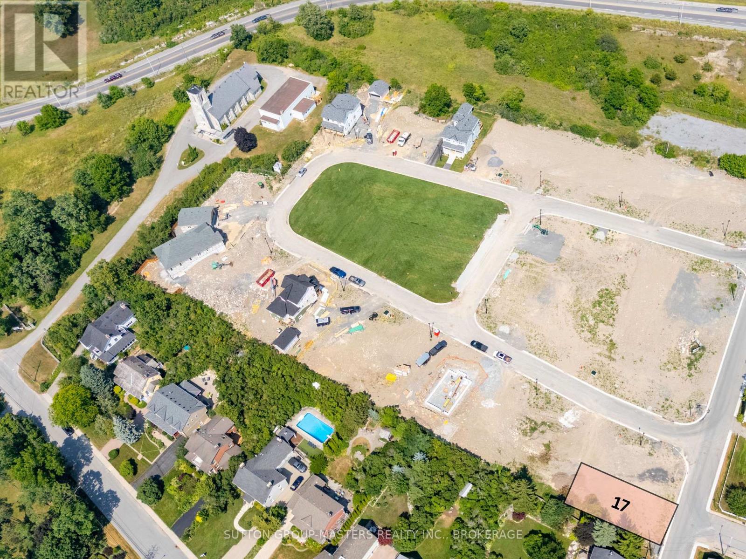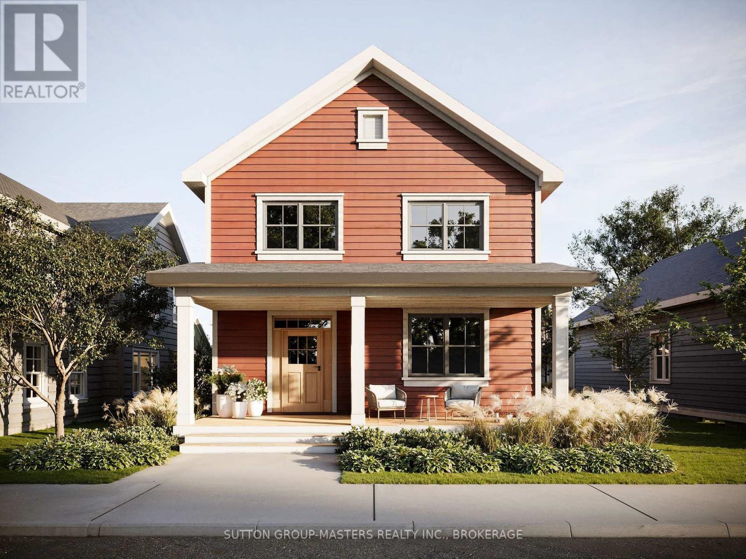12206 Land O'nod Road
Merrickville-Wolford, Ontario
Settled nicely on a private 4+ acre lot is this renovated farm house that is ready for its new owners. Pretty much the entire home has been updated over the last few years including the kitchen, flooring, bathroom, exterior paint, windows, roof, electrical and plumbing. Get away from the hustle and bustle of the city and make this home and property your new escape. (id:28880)
Revel Realty Inc.
5930 County Rd 9
Greater Napanee, Ontario
Welcome to your secluded oasis nestled in the serene countryside of Napanee, just moments away from the breathtaking Hay Bay. This 25-acre piece of land offers a rare opportunity to own a slice of nature, complete with an abundance of trees and endless possibilities for your dream rural retreat. Trees create a peaceful and private atmosphere, making it the perfect escape from the hustle and bustle of life. The expansive 25 acres provide ample space for your imagination to roam free. Whether you envision building your dream home surrounded by nature's tranquility or creating a weekend getaway for family and friends, this property offers endless potential. Nature enthusiasts will be delighted by the various activities this land has to offer. Explore the abundance of wildlife that call this area home, set up hiking trails to uncover hidden treasures, or create your very own private camping spot. The options are truly limitless, allowing you to immerse yourself in the beauty of the outdoors and forge unforgettable memories. If you're searching for a peaceful retreat that embraces the beauty of nature, this 25-acre wooded haven near Hay Bay is an exceptional opportunity. Don't miss your chance to own this remarkable piece of land in rural Napanee. Embrace the serenity and create the lifestyle you've always dreamed of. Contact us today to secure your slice of paradise. (id:28880)
Exit Realty Acceleration Real Estate
28 Brant Avenue
Kingston, Ontario
Welcome to 28 Brant Ave, located in the popular Kingscourt area. This home is full of potential and offers hardwood, tile and laminate floors on the main level, two bedrooms one bath with a bright living space with oversized front window and electric fireplace. The eat-in kitchen leads to the large deck and private fenced rear yard. The lower level is partially finished with 4-piece bath and potential for extra living space. Centrally located with a short commute throughout the city and walking distance to newer schools, parks, playgrounds, sports fields, shopping centers and the Memorial Center with water park, dog park, walking, hockey rink and fair grounds. No rear neighbours and walking distance to a community garden. Plenty of updates throughout the years include, Shingles August 2025, Furnace 2019 and plumbing and electrical updates. (id:28880)
RE/MAX Service First Realty Inc.
202 Summerside Drive
Frontenac, Ontario
Experience superior craftsmanship at an exceptional price point within this estate-style subdivision just minutes north of Kingston. Built by Matias Homes, a premier luxury custom home builder, this 1,800 sq. ft. bungalow offers a beautifully planned three-bedroom, open-concept design featuring a full masonry exterior and an ICF foundation for unmatched efficiency and durability. Thoughtfully crafted with architectural angles, premium finishes, and timeless details, this home is designed to offer pride of ownership for years to come. With 9-foot ceilings, quartz countertops, hardwood floors, and premium windows and doors throughout, every space feels elevated and refined. Resting on 1.5 acres of flat, usable land at the end of a quiet cul-de-sac and only minutes from Highway 401, the property boasts a triple-car garage, a full brick exterior, and an elegant ensuite complete with a glass-enclosed shower. Buyers will have the opportunity to personalize their colours, fits, and finishes to truly make the home their own. What more could you ask for? Discover the Matias difference today. (id:28880)
RE/MAX Rise Executives
63 River Road
Greater Napanee, Ontario
Welcome to this lovely four-bedroom, two-bathroom bungalow located on the edge of Napanee, where town convenience meets peaceful surroundings. Set on just under half an acre of beautifully landscaped property, this home offers a warm and inviting atmosphere inside and out. The bright kitchen opens easily to the main living spaces, with hardwood flooring flowing throughout the upper level. The attached garage, heated by natural gas, includes a spacious loft for exceptional storage. The finished basement extends the living area with a cozy family room and bar, along with a bedroom featuring its own three-piece ensuite. From the lower level, step into the impressive indoor pool area with a heated in-ground pool (32x14, constant 5ft depth), perfect for year-round enjoyment. Access the screened porch or the deck from here, both offering tranquil views of the landscaped backyard and the Napanee River beyond - an ideal retreat for relaxation or entertaining. (Main house roof - 2015, Pool addition roof - 2022, Decks - 2025, Stone Style Siding - 2023, Front porch rebuild - 2025), Pool liner - 2025, Pool Heater - 2024, Pool Filter - 2024, Pump - 2019, Heat & Moisture Cover - 2023 (id:28880)
Exit Realty Acceleration Real Estate
5212 Wilmer Road
South Frontenac, Ontario
5212 Wilmer Road - Fully Renovated Brick Bungalow on a Private Acre. This beautifully updated 2-bedroom all-brick bungalow sits on just over an acre, offering privacy, charm, and modern comfort in a peaceful country setting. The main floor has been completely renovated, featuring a bright, stylish kitchen, an updated bathroom, new flooring throughout, and an inviting, open feel. The home has seen numerous major upgrades throughout, giving you peace of mind and making it truly move-in ready. The large, partly finished basement offers additional space and includes a convenient side entrance-great for storage, hobbies, or future in-law suite potential. Outside, you'll enjoy the spacious, tree-lined property and a detached 1-car garage with plenty of room for storage or workspace. Located close to the Sydenham Lake boat launch and just minutes from the village of Sydenham for groceries, schools, and amenities, with an easy commute to Kingston and the 401, this home offers the perfect blend of country living and convenience. Immediate possession available-move in before Christmas and start enjoying your beautifully updated home right away. (id:28880)
RE/MAX Rise Executives
1249 Waters Edge Lane
Frontenac, Ontario
Welcome to 1249 Waters Edge Lane! Come discover this year-round waterfront getaway located on the beautiful Kennebec Lake. The home, which was built in 2022 offers a complete luxury complemented with an off-grid solar power system and back up generator. The layout consists of a main level bedroom, full bathroom, custom built kitchen and spacious living and dining room with vaulter ceilings for that wow factor! The second level provides a large primary bedroom with an open loft concept, a jacuzzi soaker tub and 2nd full bathroom along with plenty of closet space. Along with plenty of living space, there's an in floor heated attached 30 ft. x30 ft. garage which is perfect for keeping your vehicles and recreational toys or would make a great space for a future workshop. On the outside have a seat along the wrap around porch and take in the waterfront views, the beauty of nature and the privacy that surrounds you. The lot is level and offers plenty of space for outside enjoyment with friends and family of all ages. A gentle path only 100ft. from the house to the lake takes you down to 257 ft. of waterfront that is perfect for swimming and soaking in the sun. Kennebec Lake offers miles of shoreline to explore, great for boating, fishing and all your watersport activities. For all your daily needs and amenities, take a drive to the town of Arden or pop into the town of Sharbot Lake and enjoy the local restaurants, cafes, entertainment and much more! (id:28880)
Exp Realty
129 Dundas Street
Deseronto, Ontario
This classic century home is a beautifully preserved piece of history, rich in character and original detail. It's timeless charm is captivating- stunning original wood trim, hardwood floors, soaring ceilings, and large windows that flood the space with natural light. Highlights of the main floor are an elegant dining room that has the original plate shelf around the perimeter of the room, and a walk out through classic, wood, double french doors; a gorgeous living room that has a gas fireplace that honours the original mantel and trim design, and authentic solid wood, double pocket doors that open into a charming parlour area graced by a grand bay window. Upstairs, there is a foyer with a large linen closet, four bedrooms, and a full bathroom (renovated in 2021) with convenient upper-level laundry. The home retains the warmth and charm of its original radiator heating system-run by a modern gas boiler. Outside, the extra-large yard is decorated by flower beds and framed with trees for privacy and shade. There is a double-car garage and circular driveway for ease of access. This home is the perfect place for entertaining or relaxing, both indoors and outdoors. All of this is ideally situated in the heart of Deseronto- close to amenities, parks, and the waterfront. This gorgeous home, where moments with family and friends- and time itself- are treasured, is meant to be yours. Schedule your private viewing today. (id:28880)
Exp Realty
913 Victoria Street
Kingston, Ontario
Welcome to 913 Victoria Street - A well-maintained, move-in ready elevated bungalow in Kingston's central Kingscourt neighbourhood. Offering 2 bedrooms and 2 full bathrooms, this home blends warmth, functionality, and character throughout. The main floor features beautiful hardwood flooring, a spacious living room, and a separate dining area - perfect for family gatherings or entertaining guests. The main floor features two bedrooms and 4pc bathroom however the layout could easily be converted back to a 3-bedroom configuration if desired. The generous primary suite includes a bright addition at the back with cathedral ceilings and an abundance of windows, creating the ideal space for a home office, reading nook, or private retreat. Downstairs, the cozy finished basement offers a gas fireplace, a large wet bar with sink, a 3-piece bath, and a convenient laundry area - an inviting space for relaxing or hosting friends. Set in a desirable, central location close to schools, parks, shopping, and transit, this Kingscourt gem is ready for its next chapter. (id:28880)
Sutton Group-Masters Realty Inc.
415 Wellington Street
Kingston, Ontario
Welcome to Barriefield Highlands, a rare opportunity to build your custom home in one of Kingston's most sought-after communities. Nestled in the heart of historic Barriefield Village and just minutes from downtown Kingston, this carefully planned neighbourhood blends heritage charm with modern convenience. This fully serviced, construction-ready Lot 15 offers 5,168 sq ft of prime space with 47 feet of frontage, looking directly on to historic Wellington Street. Ideally situated on a corner lot with a private lane behind the home for garage access, this parcel provides excellent flexibility for a variety of custom home designs. From spacious family residences to thoughtfully downsized retreats, Lot 15 offers lasting value and exceptional potential in a premium location. Residents of Barriefield Highlands enjoy access to a newly established community park, picturesque walking trails, and architecturally cohesive homes that reflect the character of the village. The location also provides quick access to East End amenities, CFB Kingston, Queens University, top-rated schools, hospitals, and the waterfront. All community infrastructure is in place including paved roads, curbs, underground utilities, sanitary sewers, and water mains, ensuring a smooth and efficient build. If Lot 15 is not the perfect fit, there are additional parcels still available within this unique heritage inspired community. Do not miss this rare chance to create your dream home in one of Kingstons most desirable and historic neighbourhoods! (id:28880)
Sutton Group-Masters Realty Inc.
405 Wellington Street
Kingston, Ontario
Welcome to Barriefield Highlands, a rare opportunity to build your custom home in one of Kingston's most sought after communities. Nestled in the heart of historic Barriefield Village and just minutes from downtown Kingston, this carefully planned neighbourhood blends heritage charm with modern convenience. This fully serviced, construction ready lot offers 4,618 sqft. of prime space with 44 feet of frontage and 101 feet of depth, providing excellent flexibility for a variety of custom home designs. From spacious family residences to thoughtfully downsized retreats, Lot 17 offers lasting value and exceptional potential including scenic water views from the west side second floor and a deep backyard perfect for entertaining. Residents of Barriefield Highlands enjoy access to a newly established community park, picturesque walking trails, and architecturally cohesive homes that reflect the character of the village. The location also provides quick access to East end amenities, CFB Kingston, Queens University, top rated schools, hospitals, and the waterfront. All infrastructure is in place including paved roads, curbs, underground utilities, sanitary sewers, and water mains, ensuring a smooth and efficient build. If Lot 17 is not the perfect fit, there are additional parcels still available within this unique heritage inspired community. Do not miss this rare chance to create your dream home in one of Kingston's most desirable and historic neighbourhoods! (id:28880)
Sutton Group-Masters Realty Inc.
431 Wellington Street
Kingston, Ontario
Welcome to Barriefield Highlands, one of Kingston's most desirable communities where heritage charm meets modern comfort. Situated on Lot 10, this permit-ready custom home offers a rare opportunity to fast-track your build with heritage approvals already in place, saving you 7 months in the build process. Set in the heart of historic Barriefield Village, just minutes from downtown Kingston, this thoughtfully planned neighbourhood offers convenient access to East-end amenities, CFB Kingston, top-rated schools, Queens University, local hospitals, and a newly established community park. This elegant two-storey home offers 2,325 sq. ft. of beautifully finished living space, featuring 3 bedrooms, 2.5 bathrooms, and a dedicated main-floor office, making it an ideal choice for growing families. Inside, you'll find 9' ceilings, hardwood floors, porcelain tile, and quartz countertops throughout. The kitchen boasts custom cabinetry and an oversized island, seamlessly connected to a bright dining area and cozy living sitting room with a gas fireplace. A casual hearth living room, home office, powder room, and a spacious mudroom with radiant in-floor heating complete the main level's appeal. Upstairs, the primary suite features a generous walk-in closet and a spa-inspired ensuite with dual vanities and heated floors. Two additional bedrooms, a full bathroom, and second-floor laundry create a practical and private family space. Additional property highlights include an ICF foundation, detached garage, and a fully sodded, professionally landscaped lot. This beautifully crafted home blends timeless design with everyday functionality, offering a rare opportunity to live in one of Kingston's most iconic and character-rich communities. (id:28880)
Sutton Group-Masters Realty Inc.


