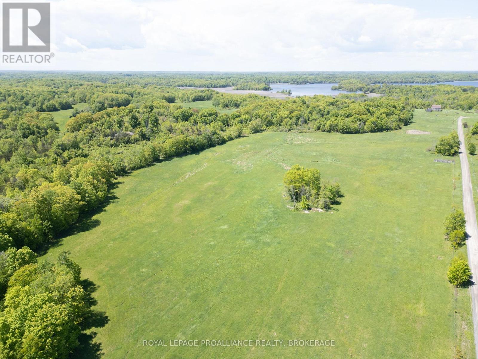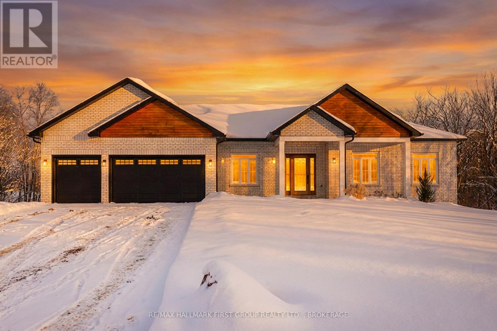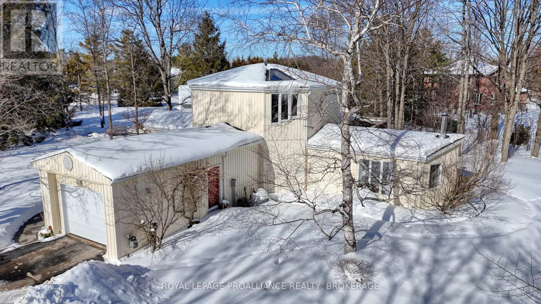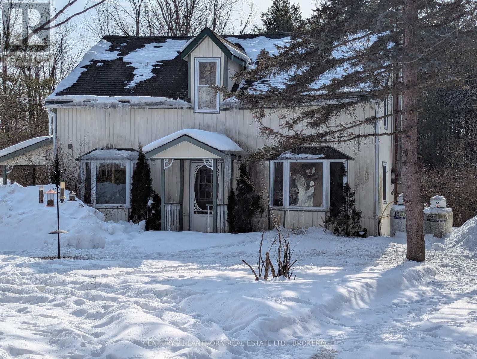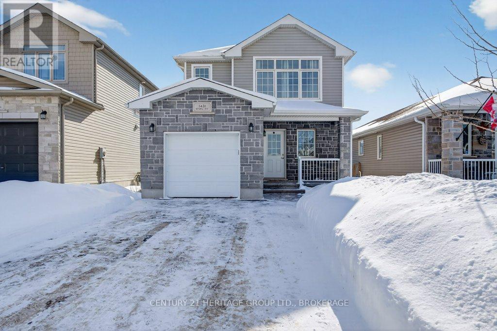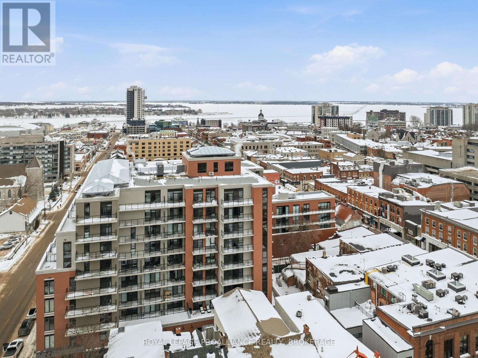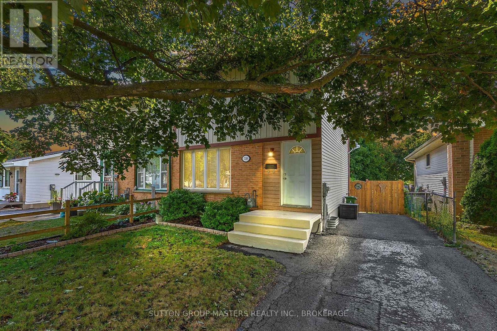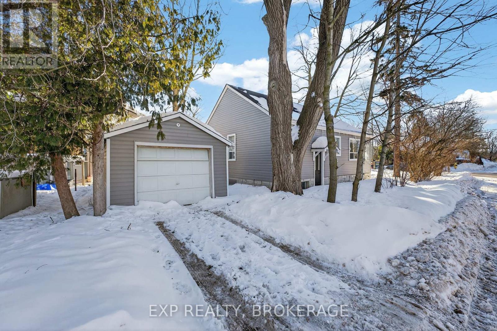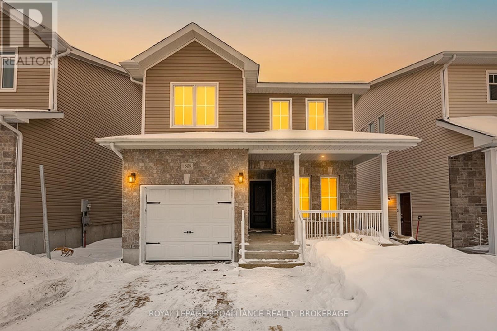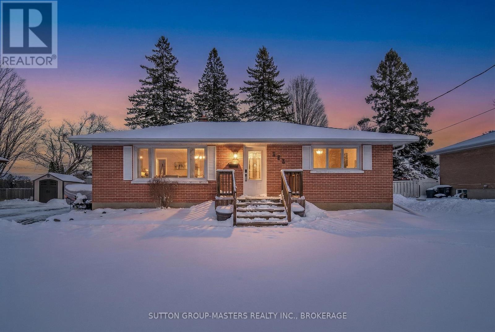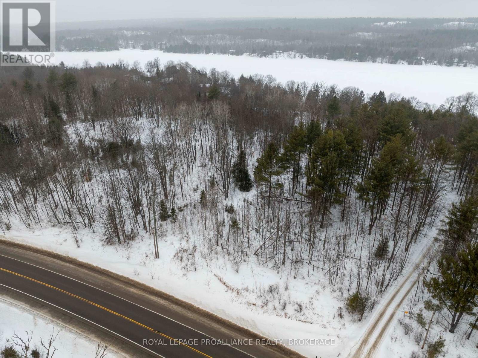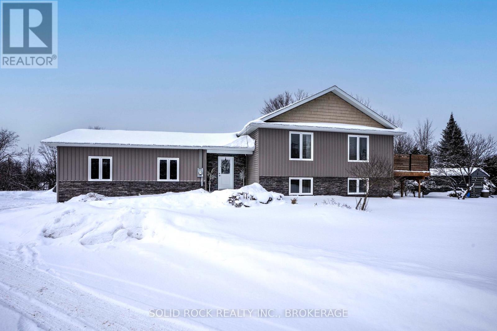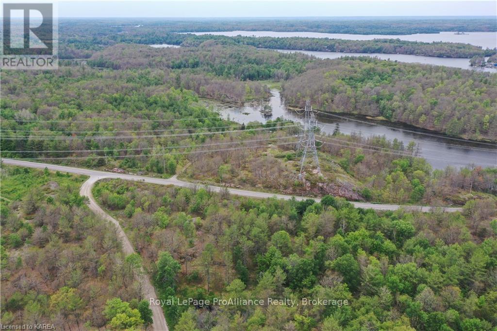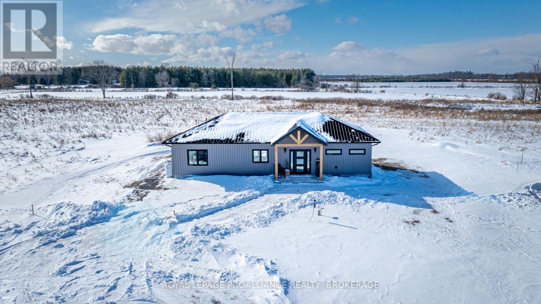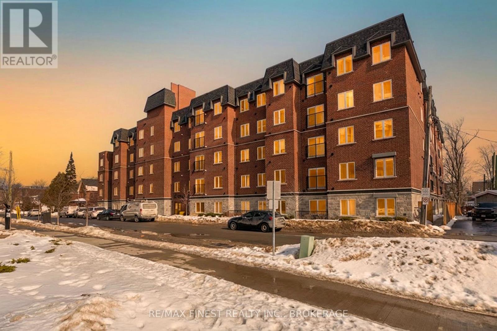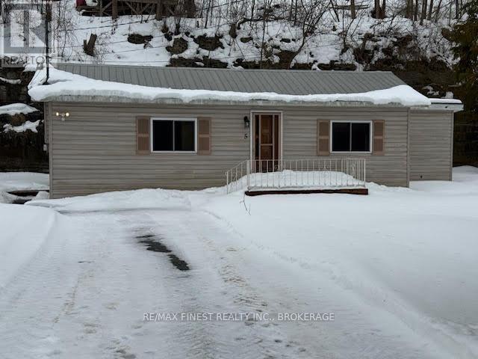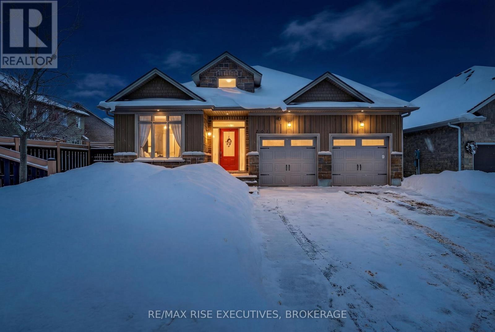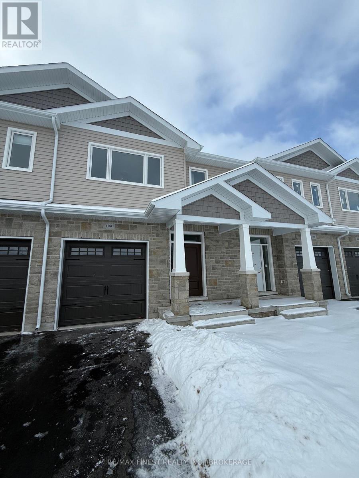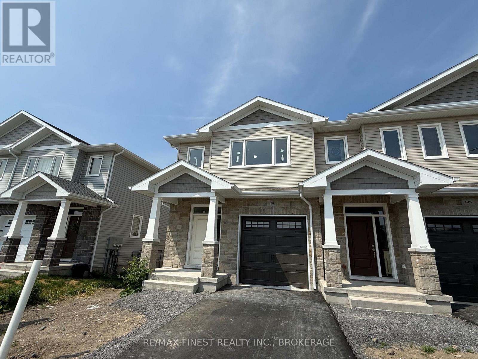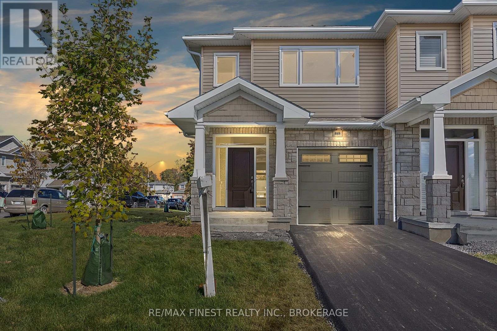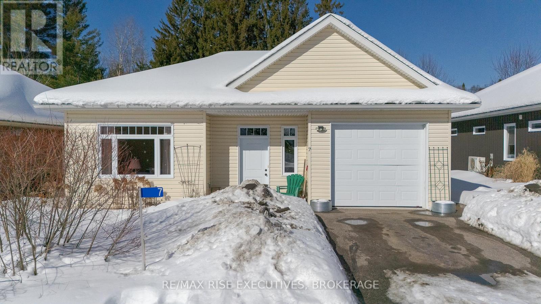Lot 18 Gananoque Lake Road
Front Of Leeds & Seeleys Bay, Ontario
Nestled in the heart of natural beauty, this 32+ - acre vacant lot on Gananoque Lake Road offers an exceptional opportunity for those seeking tranquility and endless possibilities. With expansive, unspoiled landscapes, this property is ideal for creating your dream retreat, a private estate, or an outdoor haven. Surrounded by serene countryside and close to Gananoque Lake, the land features lush terrain and a picturesque setting, making it perfect for recreation, relaxation, or future development. Whether you envision a getaway immersed in nature or a long-term living, this property provides the space and potential to bring your vision to life. Enjoy the privacy and charm of rural living, while still being conveniently located near surrounding lakes, charming towns, and year-round outdoor activities. LOT FOR SALE - Outlined in YELLOW ON SURVEY (id:28880)
Royal LePage Proalliance Realty
1111 Kona Crescent
Frontenac, Ontario
Nestled within a desirable lakefront community, this custom-built executive home offers refined living surrounded by natural beauty. Thoughtfully designed and impeccably maintained, the property blends elegance, comfort, and opportunity. The inviting living room showcases soaring vaulted ceilings and a stunning floor-to-ceiling propane fireplace, creating a dramatic focal point and warm gathering space. Expansive windows bring in natural light while framing peaceful wooded views with seasonal glimpses of the lake. Step outside to two levels of decking that overlook mature trees, providing the perfect setting for entertaining or relaxing in privacy. The front and rear grounds are beautifully landscaped, enhancing both curb appeal and outdoor enjoyment. The three-car garage offers ample space for vehicles, recreational equipment, and all the extras that come with an active lifestyle. The expansive unfinished walkout basement presents incredible potential. Already roughed in with a large bathroom, the space is ready to be transformed into whatever you envision - an indoor gym, music studio, in-law suite, recreation or party room, or additional living quarters. The possibilities are truly endless. This exceptional home offers luxury, flexibility, and room to grow - all within a serene lake community setting. (id:28880)
RE/MAX Hallmark First Group Realty Ltd.
5 Wilmot Street
Kingston, Ontario
Milton Subdivision. Deeded Waterfront Access. Sprawling Architecturally designed custom built home sitting on over 1/2 an Acre. 2,400 Sq. Ft of Living Space above grade. Multiple Patio Doors, Windows and Skylights. This centre hall design features a custom built 2-storey staircase, Main floor primary bedroom with ensuite and walk-in closet w/ patio door leading to a private deck. 2 Additional 2nd floor bedrooms with shared ensuite. Formal dining room, Sun room and a Large living room with wall-to-wall windows and woodstove. Ample Storage in the lower level. Deeded Waterfront Access. Roof (2022). Furnace & AC (2017). (id:28880)
Royal LePage Proalliance Realty
3227 County Road 32 Road
Leeds And The Thousand Islands, Ontario
Are you looking to forgo the rat race of city living? This wonderful property sits on over 4 Acres, and is an easy commute to Kingston or Gananoque. The property has a working and profitable Greenhouse that the new owner could keep going if they chose, or simply become more self-sufficient and grow their own produce year round, The large greenhouse has a wood boiler and its own water source to be used year round. There is also a large chicken coop, stand alone office, quonset which could be made into an extra living space, and large barns to accommodate large equipment and machinery, one barn has propane heat and large garage doors for the big toys. The character filled home has 3 bedrooms and a den upstairs and is waiting for a new family to put their touches on it. The home is heated with propane, but also has a pellet stove and woodstove in case of power outages. Whether you want to run a home based business, hobby farm or just live the quiet life, this property could be your blank canvas to make your own. (id:28880)
Century 21 Lanthorn Real Estate Ltd.
1431 Kendal Avenue
Kingston, Ontario
Welcome to this warm and welcoming detached home located in Kingston's desirable West End. Built by Greene Homes in 2014, this thoughtfully designed property offers approximately 1,400 sq ft above grade, three bedrooms, three bathrooms, and a layout that truly works for everyday family living. The main level begins with a bright front foyer featuring interior access to the attached single-car garage, making busy mornings and winter months more convenient. The open and functional layout flows naturally through the kitchen, dining area, and living room, creating a comfortable space for family time and entertaining. The kitchen offers ample cabinetry, laminate countertops, and easy access to the fully fenced backyard, ideal for kids, pets, and summer gatherings. A convenient 2-piece powder room completes the main floor. Upstairs, the spacious primary bedroom serves as a relaxing retreat, complete with a walk-in closet and a private 4-piece ensuite. Two additional well-sized bedrooms share a full 4-piece main bathroom, making the upper level perfect for young families, guests, or home office needs. The unfinished basement offers excellent future potential. All walls are already drywalled, the space is wide open, laundry is located here, and there is a rough-in for a future bathroom, making it especially easy to finish the space when the time is right. Whether you envision a rec room, playroom, home gym, or additional living space, this level is ready for your ideas. Outside, enjoy a fully fenced backyard and driveway parking for multiple vehicles. Located close to parks, schools, shopping, transit, and everyday West End amenities, this home offers a smart balance of comfort, location, and long-term value. 1431 Kendal Ave. is a solid, move-in-ready home with room to grow in one of Kingston's most family-friendly areas. (id:28880)
Century 21 Heritage Group Ltd.
905 - 223 Princess Street
Kingston, Ontario
Stunning, beautifully finished top floor corner unit featuring 2 bedrooms, 2 full baths, 2 balconies, spectacular water views & a well-designed layout in the heart of Downtown Kingston. Welcome to The Crown Condominiums! This cozy ninth-floor unit is host to soaring ceilings, an open-concept designer kitchen connected to a dedicated dining & living are offering sweeping panoramic views of both Downtown Kingston & Lake Ontario. Enjoy premium amenities including in-suite laundry, a storage locker, underground parking, a rooftop terrace with BBQs, lounge areas, a party room with full kitchen, a fitness center with yoga studio & concierge service. Located quite literally in the middle of the Downtown core, just minutes from Queen's University, KGH/Hotel Dieu & a wide variety of restaurants, shops & amenities, this location presents unbeatable convenience. Whether you're a student, professional, or looking for an upscale urban lifestyle, this condo is a perfect place to call home. (id:28880)
Royal LePage Proalliance Realty
759 Somerset Crescent
Kingston, Ontario
Welcome to this charming 3-bedroom semi-detached home in the highly sought-after Sutton Mills neighborhood. With schools, parks, public transit, the library, and shopping just minutes away, convenience is right at your doorstep. Step inside to find a bright and spacious living room that flows seamlessly into a large eat-in kitchen. From here, walk out to your private rear deck with gazebo the perfect spot for summer BBQs or relaxing evenings. Upstairs, you'll find three cozy bedrooms and a 4-piece bathroom with updated tub surround. Downstairs, the fully finished basement offers a comfortable rec room, complete with a 3-piece bath, ideal for movie nights, guests, or extra living space. The home sits on a deep lot, giving you a backyard with endless possibilities for family fun and entertaining. Notable Updates: Attic has been thoroughly inspected, and inuslation upgraded and topped up to R60 level; All ducts cleaned July 2025, New bathroom floor and front entry closet doors (2025),New window in basement and new window in basement bathroom (2024), New basement flooring (2023), Shingles (2021), Furnace (owned) & hot water tank (rented) (2013), Central air (2014), Complete lower-level renovation w/ 3-pc bath & window (2016), Solid oak railing & banister (2015), New deck, fence & gate, All new trim, casing & interior doors. This home combines comfort, convenience, and updates you'll appreciate and is ready for you to move in and enjoy! (id:28880)
Sutton Group-Masters Realty Inc.
19 Scott Street
Kingston, Ontario
Minutes from Queens University, this home has been fully renovated top to bottom. Offering a detached garage, 2+2 bedrooms and 2 full bathrooms. Perfectly blending comfort and convenience, and centrally located with easy access to downtown Kingston and the Highway 401. Featuring a side entrance and finished basement, this property presents an excellent opportunity in one of Kingston's most desirable, well-connected neighbourhoods. (id:28880)
Exp Realty
5021 Battersea Road
Frontenac, Ontario
Opportunity for your dream property is right here on this 84-acres within the Hamlet of Battersea. Fronting on Battersea Road and Loughborough Lake the land comprises rolling terrain, ag fields, tree lines, lower areas that are wet in spring and some 500 feet of frontage on Loughborough Lake. A good portion of the property is noted as EP. The water front faces north east almost straight across from Loughborough Inn. Created from a severance a new entry will be required approximately opposite 5022 Battersea Road. A second land entrance and possible further severance may be possible. The south west 2 acre corner with house and two barns are not included. Please do not explore the property without engaging a REALTOR (id:28880)
RE/MAX Finest Realty Inc.
1629 Crimson Crescent
Kingston, Ontario
Move-in ready and located in the highly sought-after Woodhaven neighbourhood, this well-cared for family home offers an ideal blend of comfort and functionality. The main floor features a dedicated study, perfect for a work-from-home office, a convenient two-piece powder room and a bright open concept kitchen with island. The spacious great room boasts a vaulted ceiling, electric fireplace and hardwood flooring, along with convenient main floor laundry and interior access from the garage. Sliding patio doors lead to a rear deck perfect for outdoor enjoyment. The second level offers three bedrooms with new flooring and two full bathrooms, including a generous primary bedroom with walk-in closet and ensuite bath. The home has been professionally painted and is truly move-in ready. Appliances included are fridge, stove, dishwasher, microwave range hood, washer & dryer. A fantastic layout designed for easy living, ideally located close to schools, parks and all west-end amenities. (id:28880)
Royal LePage Proalliance Realty
398 Mcewen Drive
Kingston, Ontario
A timeless brick exterior, functional floor plan, and desirable location make this property an excellent option for buyers seeking long-term adaptability in a well-established community. Whether accommodating extended family, adult children, guests, or exploring future income opportunities, this home can support a variety of lifestyles, and is currently happily accommodating three generations. Roof, furnace, and central air conditioning all under five years old. City buses pick-up directly in front of this home. All amenities (Lakeshore Swimming Pool, shopping, groceries) only minutes away. Reach out to set an appt to view, and request our Extra Details document to browse. We look forward to showing you through! https://drive.google.com/file/d/1wau0kB1kmJM64ZZ5TpVd5ai8BaRRifOR/view (id:28880)
Sutton Group-Masters Realty Inc.
Pt Lt 20 Highway 7
Frontenac, Ontario
Located just South of Kennebec Lake along the north side of Highway 7, this beautiful 6-acre lot is ready for your dream build. The property is heavily treed and features striking rock outcroppings, creating a private and scenic setting. Hydro runs through the interior of the lot, making it convenient to supply power to your future home. Highway 7 borders the South side of the property, while Pleasant Hill Lane runs along the East boundary and wraps around to the North side-providing multiple options for driveway access and building placement. Enjoy exceptional recreational opportunities just minutes away. The lot is very close to the public boat ramp on Kennebec Lake, perfect for boating, fishing, and swimming. A short drive down the road brings you to the Kennebec Wilderness Trails, a 156-acre property owned by the Township of Central Frontenac. This natural area offers four-season outdoor activities including hiking, birding, and snowshoeing. With over 7 kilometers of trails winding through mixed forests of deciduous and coniferous trees, you'll experience valley meadows, wooded hillsides, rocky ridges, and abundant wildlife. The rugged, rolling terrain provides both scenic beauty and a rewarding challenge for outdoor enthusiasts of all ages. Whether you're planning a year-round residence or a peaceful getaway, this property offers privacy, accessibility, and adventure right at your doorstep. (id:28880)
Royal LePage Proalliance Realty
30 Fergus Street
Kingston, Ontario
Welcome to 30 Fergus Street, a modern two-unit home built in 2018 and ideally located in the heart of Kingston. This versatile property offers two fully self-contained units. The main level features a bright open-concept living and kitchen area with refurbished wood countertops, spacious primary bedroom, full bathroom with stackable laundry, and a loft with private powder room ideal for a second bedroom or office. The lower level offers large windows, in-floor heating, a modern kitchen, spacious bedroom, full bathroom with walk-in shower, and dedicated laundry. Additional features include an attached single-car garage, mostly fenced backyard, and rear deck. Just steps to downtown Kingston, Memorial Centre Farmers' Market, transit, and amenities. (id:28880)
Solid Rock Realty Inc.
3645 Murvale Road
Frontenac, Ontario
Peaceful country living just 15 minutes north of Kingston! This meticulously maintained, 4-bedroom, 3-bath elevated bungalow offers space, privacy, and modern comfort. Bright open-concept main level with large windows, quartz kitchen countertops and backsplash, and brand-new hardwood floors throughout. French doors off the dining area lead to a spacious deck for easy indoor-outdoor living, while a custom fireplace adds warmth to the living room. The main floor includes 3 bedrooms, including a primary with ensuite and an additional stylish full bathroom. The fully finished lower level features a large rec room with fireplace, 4th bedroom, and a full bath with walk-in shower - ideal for guests or extended family. Pool table included. Bonus: impressive 36' x 60' Quonset hut perfect for a workshop, oversized garage, storage, or home-based business. Move-in ready with room to live, work, and play. (id:28880)
Solid Rock Realty Inc.
Pt Lt 7 Smiths Bay Lot
Rideau Lakes, Ontario
Located in Smith?s Bay, just north of Jones Falls Road, this water access lot has acreage, privacy, mature trees and over 1300 feet of shoreline. The waterfront is natural along the eastern shoreline and becomes shallower back further in the bay. This water-body is part of the Rideau Canal System and gives the new owner endless boating opportunities along this Heritage waterway. Being sold along with this lot are two small islands and a 1.4 acre lot along the north side of Jones Falls Road. This lot has two hydro towers located on it and it has steep access from the road. The water access lot could be a great spot for a small cabin, bunkie or camp site. (id:28880)
Royal LePage Proalliance Realty
292 Kyes Road
Front Of Leeds & Seeleys Bay, Ontario
Modern Country Living on 25 Acres - Just Minutes from Gananoque. Welcome to the perfect blend of contemporary comfort and peaceful rural living. This recently built, slab-on-grade bungalow sits on a stunning 25-acre property, offering space, privacy, & low-maintenance living - all just 5 minutes east of the town of Gananoque & approximately 30 minutes from downtown Kingston. Step inside to a bright, open-concept home featuring laminate flooring throughout (completely carpet-free) with tile in the bathrooms, all warmed by in-floor radiant heating for year-round comfort. The heart of the home is a stylish modern kitchen designed for both everyday living entertaining. You'll love the quartz countertops, elegant tile backsplash, slow close cupboard drawers & large center island, plus a full set of new LG appliances included. The spacious primary bedroom retreat offers a beautifully finished ensuite with, double sinks, quartz countertops, custom tiled shower with sliding glass door. From the ensuite, you'll appreciate the smart layout leading directly into a convenient & functional shared laundry room & walk-in closet. Two additional generously sized bedrooms provide flexibility for family, guests, or office/gym space, with one featuring a door to the side yard for private access. The second bathroom is equally impressive, showcasing a pocket door, quartz counters, & a stylish freestanding tub. This home also features A/C, a storage shed & 9000 recently planted trees. Built for easy ownership, the home exterior features board & batten-style vinyl siding & a durable metal roof, ensuring long-term, low-maintenance living. If you've been searching for modern finishes, efficient design, & acreage close to town - this property delivers it all. (id:28880)
Royal LePage Proalliance Realty
421 - 501 Frontenac Street
Kingston, Ontario
Welcome to 501 Frontenac Street, offering comfort and convenience in the heart of downtown Kingston. This well-designed condo features 1 bedroom plus a den, perfect for a home office or potential guest space, along with 1 full bathroom and in-suite laundry. Enjoy a functional layout with bright living areas and the bonus of 1 underground parking space. Ideally located within walking distance to Queen's University, downtown shops, restaurants, parks, and waterfront trails, this is an excellent opportunity for professionals, students, or investors looking to enjoy low-maintenance urban living. (id:28880)
RE/MAX Finest Realty Inc.
66 - 1 Place D'armes
Kingston, Ontario
Welcome to Unit 66 at 1 Place d'Armes, a beautifully maintained 3-bedroom, 4-bathroomtownhome located in the sought-after Frontenac Village. This well-cared-for home features hardwood flooring throughout, including a hardwood staircase, offering a timeless and cohesive feel across all levels. Enjoy peace of mind with a newer furnace and air conditioning system. The west-facing yard provides lovely afternoon sun and a partial water view, creating a bright and welcoming outdoor space. Two convenient parking spaces are located directly outside the basement door with access to the underground parking garage. Residents of Frontenac Village enjoy excellent amenities including an outdoor pool, a separate games room, and a sauna. Ideally situated in the heart of downtown Kingston, this location offers easy access to public transit, the Slush Puppie Place, and an abundance of nearby restaurants, shops, and services. This is a great opportunity to enjoy low-maintenance living in one of downtown's most desirable communities. (id:28880)
Royal LePage Proalliance Realty
5 Pine Point Avenue
Kingston, Ontario
Just a short drive East of Kingston on Highway 2 just past the entrance to Eastview and across the street from Abbey Dawn Road sits this charming 2 bedroom all on one level bungalow. With an open concept living room dining room opening to the kitchen and 2 good sized bedrooms this home is move in ready. A little paint and decorating to make it your own and move right in. Featuring a large yard with room to roam and lots of parking too and a private backyard backing onto an attractive limestone wall. Nestled up to the waterfront community of Eastview and walking distance to the marina. A pellet stove adds warmth and a newer wall air conditioner for cooling included, as well as a washer, dryer and newer fridge, One bedroom even comes with its own Murphy bed. Want the country life, close to the city, near the shores of the St Lawrence River, have it all on 5 Pine Point Place. (id:28880)
RE/MAX Finest Realty Inc.
701 Stonehenge Street
Kingston, Ontario
Welcome to this stunning custom-built 3+1 bedroom Energy Star rated bungalow in prestigious Westbrook Meadows. This meticulously maintained home blends modern elegance, efficiency, and functional design. Built to Energy Star standards, it features enhanced insulation, high-performance windows, and energy-efficient mechanical systems that provide year-round comfort and lower utility costs. The bright, open-concept main level showcases a spacious living room that flows seamlessly into a beautifully appointed kitchen, with direct access to your private interlock patio perfect for entertaining or relaxing in the low-maintenance, landscaped backyard. The primary suite offers a walk-in closet and a beautifully finished ensuite, while two additional bedrooms and a full bath complete the main floor. The fully finished lower level adds exceptional versatility, featuring an additional bedroom, full bathroom, and a large, cozy family room ideal for guests, teens, or extended living space. Located in one of Kingston's most sought-after neighbourhoods, this home is just steps from the park and minutes from the new Health Sciences building at the end of Creekford Road - offering an exceptional lifestyle and long-term value. (id:28880)
RE/MAX Rise Executives
193 Heritage Park Drive
Greater Napanee, Ontario
IMMEDIATE OCCUPANCY! THIS JULIANNA PLAN FROM SELKIRK LIFESTYLE HOMES IS READY TO BE YOURS! 1695 SQ/F INTERIOR TOWNHOME FEATURES 3 BEDS, 2.5 BATH, LARGE PRIMARY BEDROOM W/ 4 PCE ENSUITE & LARGE WALK-IN CLOSET, SECONDARY BEDROOMS ALSO W/ WALK-IN CLOSETS, OPEN CONCEPT MAIN FLOOR W/ SPACIOUS KITCHEN & PANTRY, UPPER LEVEL LAUNDRY, TAKE ADVANTAGE OF EVERYTHING A BRAND NEW HOME HAS TO OFFER INCLUDING FULL TARION WARRANTY. (id:28880)
RE/MAX Finest Realty Inc.
198 Heritage Park Drive
Greater Napanee, Ontario
INTRODUCING THE AVERY PLAN FROM SELKIRK LIFESTYLE HOMES, THIS 1695 SQ/F END UNIT TOWNHOME FEATURES 3 BEDS, 2.5 BATH, LARGE PRIMARY BEDROOM W/ 4 PCE ENSUITE & LARGE WALK-IN CLOSET, SECONDARY BEDROOMS ALSO W/ WALK-IN CLOSETS, OPEN CONCEPT MAIN FLOOR W/ SPACIOUS KITCHEN & PANTRY, UPPER or MAIN LEVEL LAUNDRY, TAKE ADVANTAGE OF EVERYTHING A BRAND NEW HOME HAS TO OFFER INCLUDING INTERIOR SELECTIONS & FULL TARION WARRANTY, SEPARATE ENTRANCE TO BASEMENT AVAILABLE!! (id:28880)
RE/MAX Finest Realty Inc.
215 Heritage Park Drive
Greater Napanee, Ontario
IMMEDIATE OCCUPANCY AVAILABLE! BUILDER MODEL HOME, THE BROOKE PLAN FROM SELKIRK LIFESTYLE HOMES, THIS 1695 SQ/F END UNIT & CORNER LOT TOWNHOME FEATURES MANY FLOORING & INTERIOR UPGRADES, 3 BEDS, 2.5 BATH, LARGE PRIMARY BEDROOM W/ 4 PCE ENSUITE & LARGE WALK-IN CLOSET, OPEN CONCEPT MAIN FLOOR W/ SPACIOUS UPGRADED KITCHEN, MAIN FLOOR LAUNDRY, LAWN SPRINKLER SYSTEM, UPGRADED EXTERIOR STONE, FULL TARION WARRANTY, CALL TODAY TO BOOK YOUR TOUR! (id:28880)
RE/MAX Finest Realty Inc.
4 - 7 Autumn Lane S
Huntsville, Ontario
This beautifully designed 2-bedroom plus den, 2-bathroom, including ensuite, bungalow offers the perfect blend of comfort, efficiency, and modern living-all on one convenient level. Step inside to a bright and welcoming layout featuring spacious principal rooms and thoughtful finishes throughout. The open-concept living and dining area provides an ideal space for both relaxing and entertaining, while large windows invite in plenty of natural light. The well-appointed kitchen offers ample cabinetry and workspace, seamlessly connecting to the main living area for effortless everyday living. Backing onto conservation space for privacy and nature, this home is sure to impress! Ideal for downsizing retirement living or investment/leisure living in the beautiful Muskoka area. Includes single car garage with inside entrance, central AC and in floor radiant heating. Check this one out today. (id:28880)
RE/MAX Rise Executives


