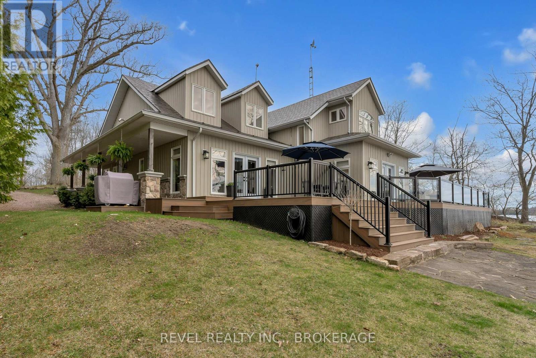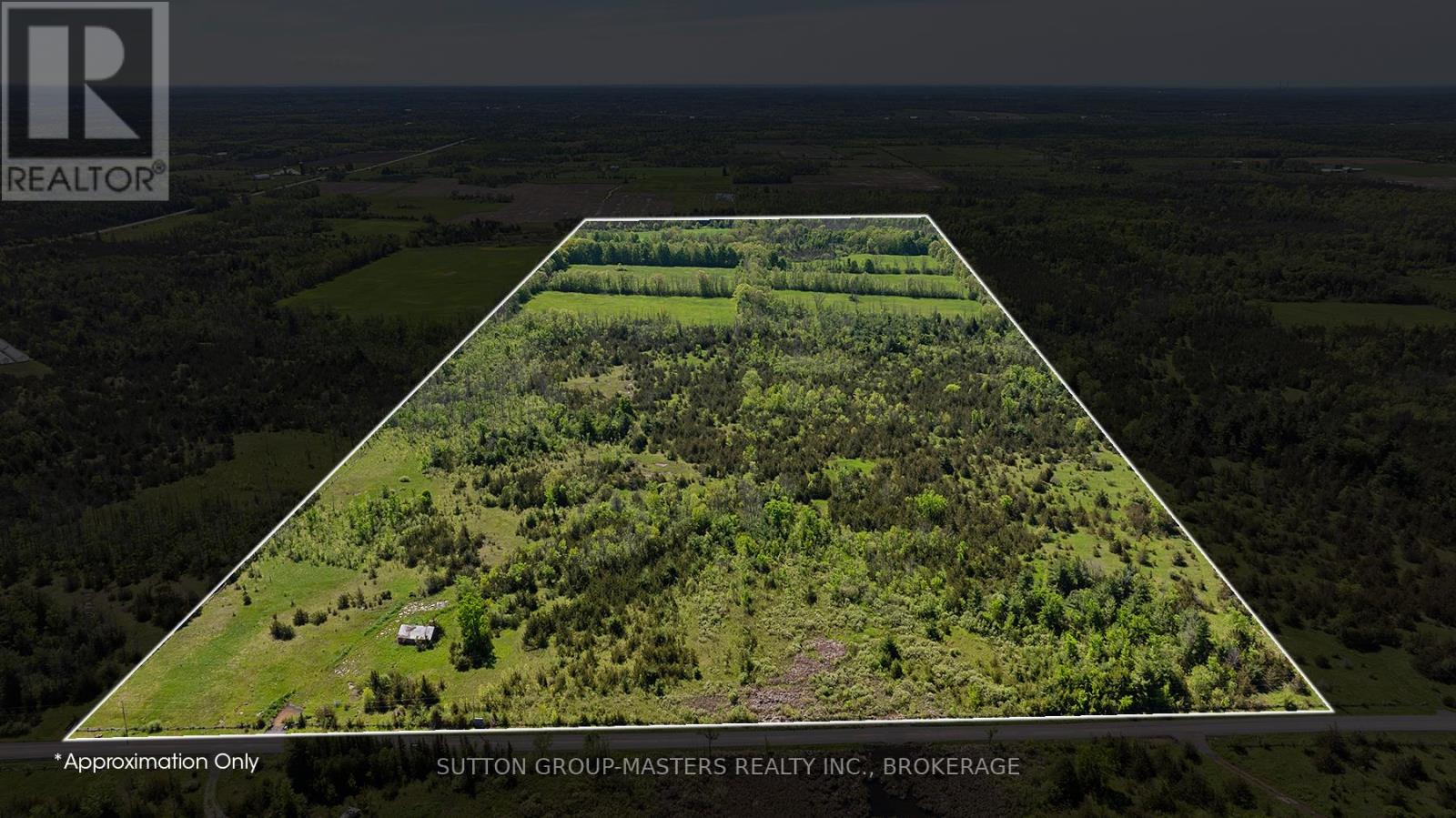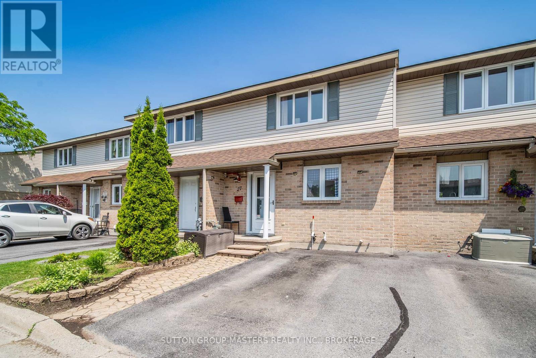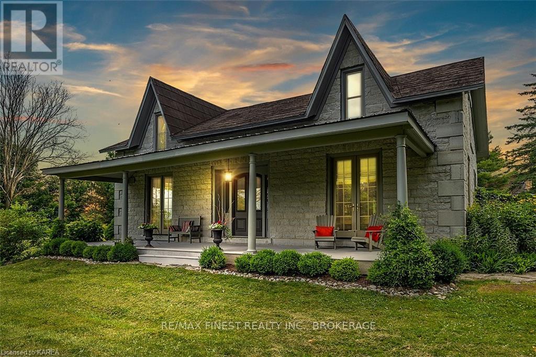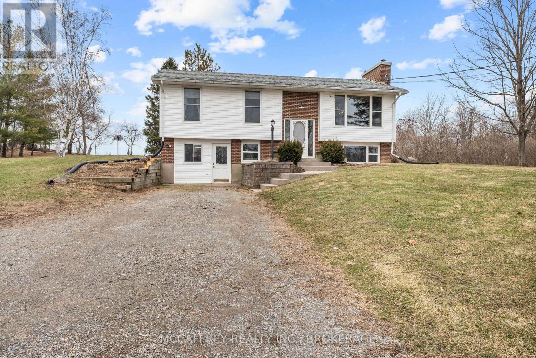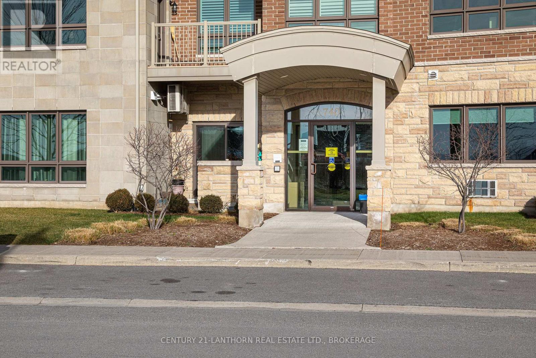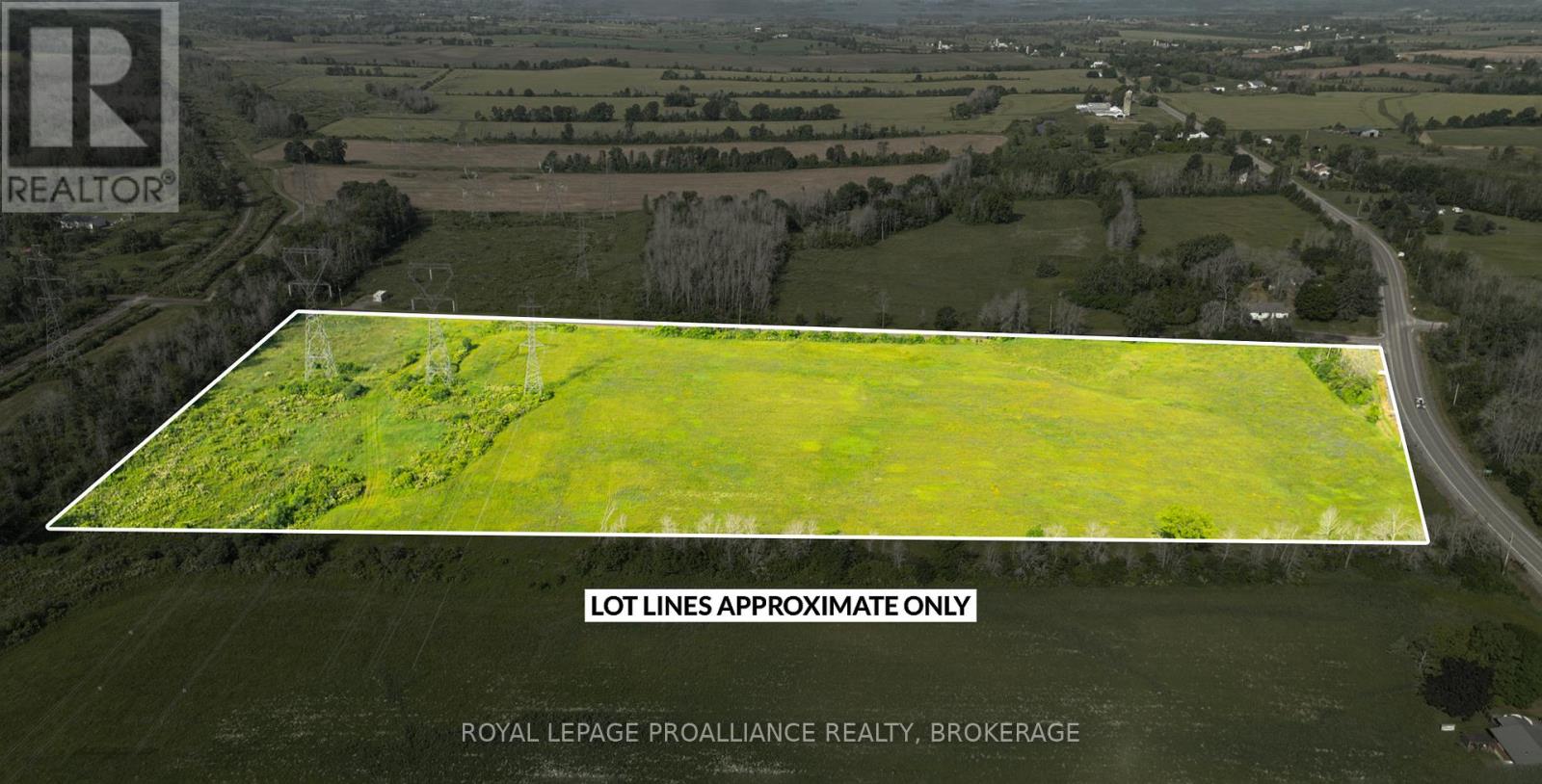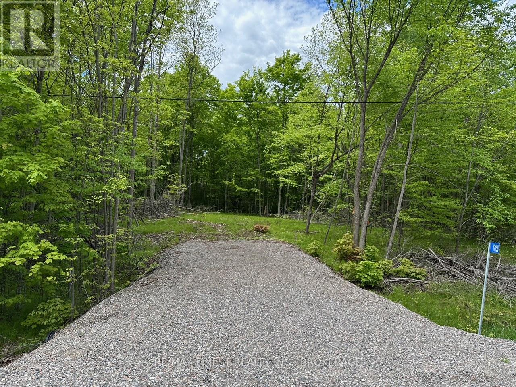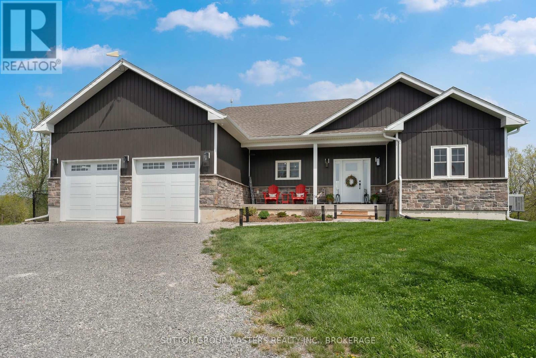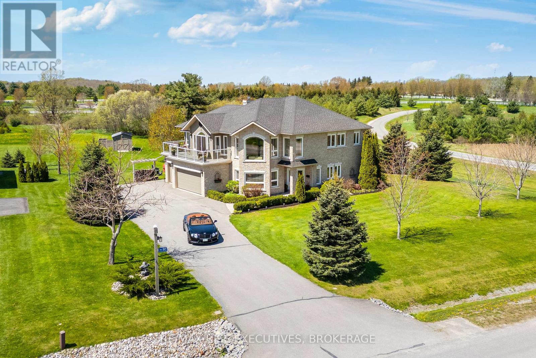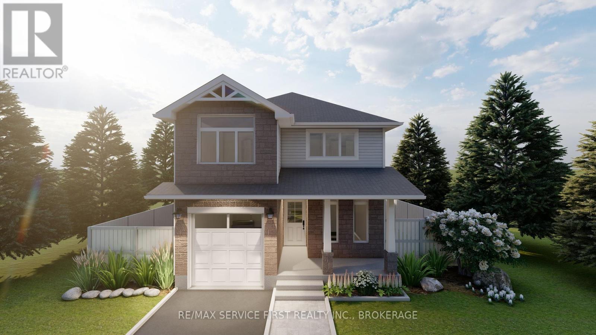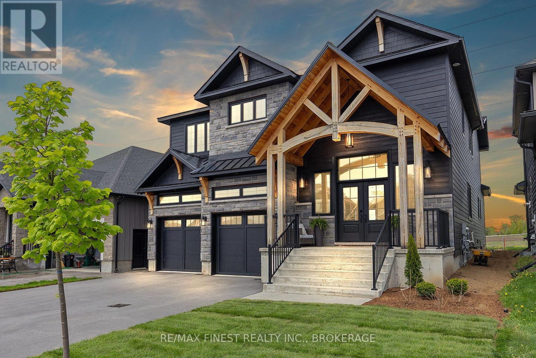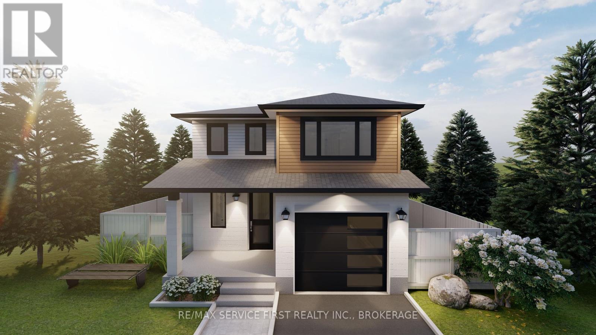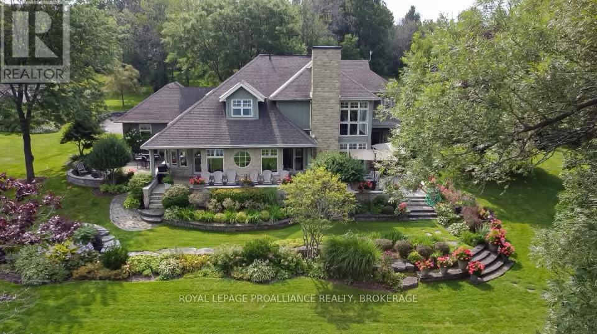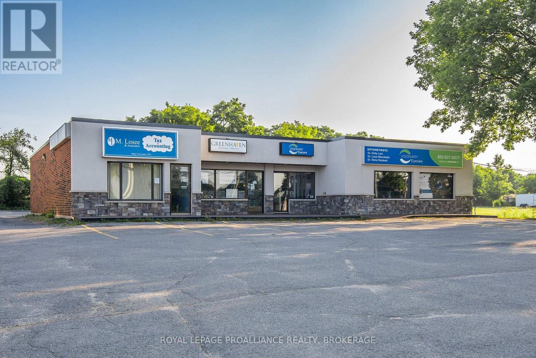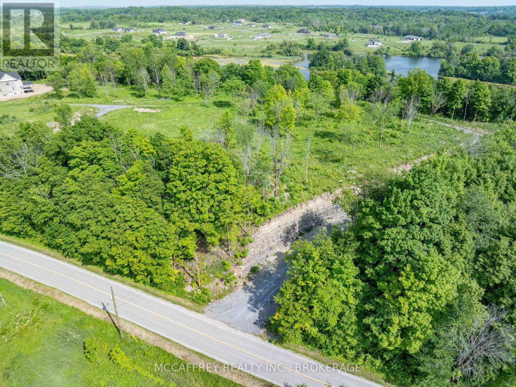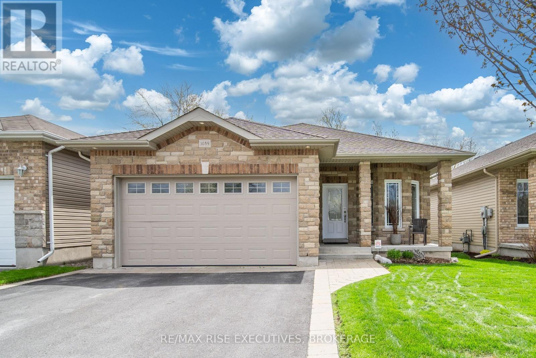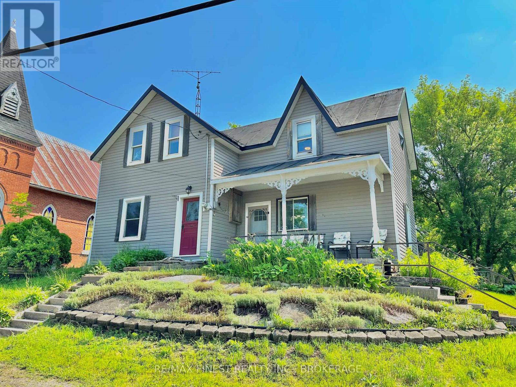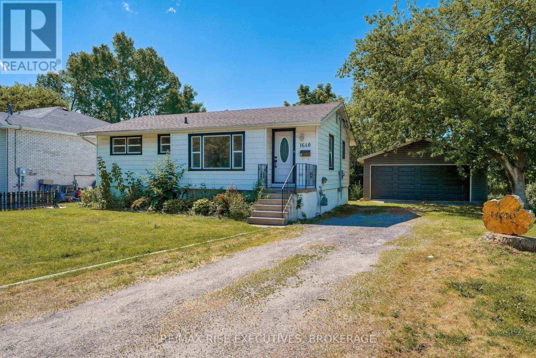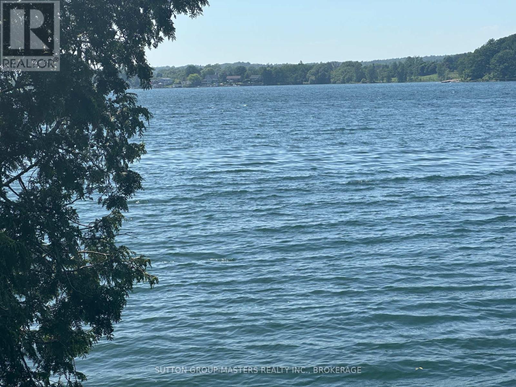4078 Hideaway Lane
Frontenac, Ontario
4078 Hideaway Lane, Battersea! Luxury Waterfront Living on Dog Lake. Tucked away on a private lane and nestled along the tranquil shores of Dog Lake, this remarkable 3-bedroom, 3-bathroom waterfront property offers a rare blend of luxury, comfort, and natural beauty. With over 3,000 sq. ft. of thoughtfully designed living space, 4078 Hideaway Lane is a refined retreat perfect for both year-round living and upscale weekend escapes. Inside, the open-concept layout is flooded with natural light through expansive windows that frame uninterrupted lake views. Vaulted ceilings, exposed beams and elegant finishes elevate the main living areas, a grand 22 ' fieldstone floor to ceiling wood burning fireplace at the heart of them home, while the custom open concept, fully updated kitchen opens seamlessly to a spacious deck ideal for entertaining or enjoying quiet sunset dinners. The primary suite is a true sanctuary, featuring a large ensuite and walk-in closet. Every corner of this home reflects quality craftsmanship and care, with tasteful, modern updates throughout that enhance both form and function. Step outside to experience the best of lakeside living a professionally landscaped waterfront, private lift dock, and low-maintenance Trex composite decking all contribute to a truly effortless outdoor lifestyle. Located on the Rideau Canal system, Dog Lake offers endless boating and recreation options, while still being just 20 minutes from Kingston. Don't miss your opportunity to view this stunning home. (id:28880)
Revel Realty Inc.
B-2 Hunt Road
Stone Mills, Ontario
Welcome to a rare opportunity to own an expansive 88.48-acre parcel, the perfect canvas to bring your custom estate vision to life. Whether you're dreaming of a charming country home, a spacious garage, barns, or other outbuildings, there's room here for it all. The land is ready for hay, crops, and hobby farming with five cleared fields of rich, deep soil. A small barn offers immediate storage, and a drilled well producing 15GPM ensures a reliable water source for your home, garden, or livestock. For the outdoor enthusiast, the forested sections invite exploration with space for walking, riding, ATV trails, hunting, or even sustainably harvesting your own firewood. Just steps from a well-known riding facility, an ideal spot to enroll the kids in equestrian programs. Enjoy the peace of country living with the convenience of being just a 10-minute drive to Hwy401, centrally located between Kingston and Napanee. High-speed internet is available, making remote work or streaming a breeze. HST applies. Flexible terms available. But don't wait, this is the last parcel left! (id:28880)
Sutton Group-Masters Realty Inc.
11807 Loyalist Parkway
Prince Edward County, Ontario
PICTON, A MUST SEE Immediate Possession Available : Charming Country Home with Income Potential & Extra Living Space! Get the feel of country living but close to downtown Picton, Lake on the Mountain and the Glenora ferry. It is central to all Prince Edward County has to offer such as stunning beaches, renowned wineries, and the exciting new Base31 entertainment venue. This charming, recently renovated and well-maintained 2+1 bedroom, 2-full bath home offers flexibility for families, investors, or those looking for extra financial support. Whether you're considering a secondary suite for rental income, welcoming kids returning from college or university, or simply looking for help with the mortgage, this home provides excellent possibilities.This home features a propane stove downstairs and propane fireplace upstairs. Included are new kitchen appliances with Wi-Fi connectivity and warranty. Recent renovations and additions include Reverse Osmosis (RO) system, 600 gallon under ground cistern with trickle system for well water, granite countertops, upstairs flooring, updated bathrooms with double sinks, all windows replaced, steel roof and new 200amp panel box. An attached heated and insulated garage offers additional living space, perfect for a TV room, art studio, or creative retreat. The basement is fully finished and has a separate entrance. There is a large upper front deck, large rock garden for quiet private nights below and large 3-tier back deck for entertaining. The house is situated on a large private country lot and has the original restored log cabin that has an interlocking brick floor and two large sheds for all kinds of storage.Enjoy all that Prince Edward County has to offer without the high costs! Don't miss this fantastic opportunity to own a versatile home in a prime location. (id:28880)
Century 21-Lanthorn Real Estate Ltd.
48 - 27 Coventry Crescent
Kingston, Ontario
Welcome to 27 Coventry Cres. This home has been lovingly cared for and maintained by its current long-term owner, and it Is presented proudly. Three bedrooms and a full bath offered up top, and a bright main level with tons of natural light and beautiful flooring. THE LOWER LEVEL OFFERS A WONDERFUL AND COZY FAMILY ROOM, ANOTHER FULL BATH, AND A WALKOUT TO THE FULLY FENCED YARD, AND FRESHLY PAINTED DECK. LOCATED JUST STEPS FROM THE PARK AND VISITOR PARKING. Public transportation is conveniently located at the corner, and our location is a quick commute to everything you would need: 401 access, shopping, schools, hospitals, CFB, all of it. This one deserves to be added to your list, and we look forward to arranging your visit. (id:28880)
Sutton Group-Masters Realty Inc.
187 Simmons Road
Loyalist, Ontario
Situated 20 minutes from the West End of Kingston, in the rural village of Wilton, stands one of the area's historic limestone homes. Built in 1836 by Henry Pultz, it has been thoroughly modernized to a high standard, whilst retaining all its original character, providing a haven of tranquillity close to the city. At nearly 4000 ft2 the bright living space offers a wonderful layout of remarkable rooms: a family/sunroom with exposed stone, skylights, and French doors overlooking a private garden, a large living room with double French doors ideal for entertaining or relaxation, and a spacious, book-lined study with a timbered ceiling which could serve as a perfect home office or bedroom. A large, bright eat-in kitchen overlooks a patio and boasts a wood-burning fireplace. A separate dining room off the family room makes an additional entertaining space for special occasions. The house is currently configured for 3 bedrooms and 4 bathrooms, as well as the study, studio and mezzanine at the back of the home, which offer an ideal spot to accommodate additional bedroom space for a teenager or a guest bedroom with its own separate sitting room on the second level. Each bedroom has its own updated ensuite and a surprising amount of closet space, unusual for this vintage of home.With 7 fully functioning fireplaces plus a pellet stove and in-floor heating in the family room, every bedroom and area in the home has its own separate heat source, in addition to the forced-air furnace and central air conditioning. Outside, a 30 ft covered front porch provides beautiful westerly views and front row seats to spectacular evening skies and summer sunsets. The 1.4-acre grounds of the property, including gardens, patio, trees and landscaping, have been maintained at the same level as the interior. The well-kept barn can continue to provide storage for garden tools and machinery, or could potentially offer a space for a studio, workshop, or any number of other uses. (id:28880)
RE/MAX Finest Realty Inc.
25 Jones Street
Stone Mills, Ontario
Welcome to your dream home in the charming village of Tamworth! This stunning raised bungalow is nestled on an expansive 1.6-acre lot, offering the perfect blend of tranquility and modern living. Step inside and be greeted by an inviting open-concept kitchen and dining area, bathed in natural light. The cozy fireplace adds warmth and charm, creating an ideal space for family gatherings and entertaining guests. The main floor boasts a spacious family room with an abundance of windows, providing picturesque views of your beautiful surroundings. French doors open onto a private back deck, where you can enjoy morning coffee or evening sunsets in complete serenity. With three comfortable bedrooms and a bathroom featuring double sinks, the main floor is designed for both relaxation and functionality. Descend to the raised basement with large windows and discover a cozy family room with a wood-burning fireplace, perfect to curl up next to on cold winter nights. Two additional bedrooms and a second full bathroom provide ample space for guests or growing families. Wine enthusiasts will appreciate the dedicated wine cellar, while hobbyists will love the workshop and storage area. Recent upgrades, including a new roof in 2024 and modern appliances, ensure peace of mind for years to come. Freshly painted throughout, this home is beautifully maintained and move-in ready. Experience the quintessential small-town lifestyle with this exceptional property in Tamworth. Don't miss the opportunity to make this enchanting bungalow your forever home. (id:28880)
Mccaffrey Realty Inc.
201 Creighton Drive
Loyalist, Ontario
Welcome to 201 Creighton Drive, better than new walkout bungalow set on a premium lot in one of Odessa's most desirable neighbourhoods. Backing onto protected greenspace with access to tranquil walking trails, this exceptional home offers privacy, beauty, and everyday convenience just minutes from the 401, Kingston, and Napanee. Thoughtfully designed with neutral finishes and quality upgrades, this open-concept home features 9-foot ceilings on the main level, colour-matched black vinyl windows, and coordinating porch railings and pillars for striking curb appeal. The spacious living and dining areas are filled with natural light, creating a warm, welcoming atmosphere for both relaxing and entertaining. The stylish kitchen offers ample space for a large island, and comes equipped with five modern appliances and custom professional blinds. Enjoy the ease of main floor laundry, and retreat to a serene primary bedroom complete with a walk-in closet and private ensuite bath. A second bedroom and full main bath offer flexible space for guests, family, or a home office. The lower level is a standout feature, with a bright walkout basement overlooking green space, large windows, and a rough-in for a 3-piece bathroom ready for your personal touch and future expansion. The home also includes central air conditioning, a paved driveway, and no rear neighbours. Whether you're a professional couple, downsizer, or someone seeking peaceful, low-maintenance living close to amenities, this beautiful home offers a rare combination of comfort, quality, and location. (id:28880)
RE/MAX Hallmark First Group Realty Ltd.
307 - 740 Augusta Drive
Kingston, Ontario
Welcome to Augusta Glen! Discover the charm of Unit 307, a beautiful third-floor condo featuring 1 bedroom, 1 bathroom, and a versatile den. This open-concept layout offers a thoughtfully designed kitchen with an island and a spacious walk-in pantry. The bright living area extends to a private outdoor sitting space, perfect for relaxation. Enjoy abundant natural light through oversized west-facing windows, which have been treated for comfort and offer scenic views of the landscaped grounds. Additional features include in-unit laundry with storage, a dishwasher in the kitchen, and a den with a closet ideal as a second bedroom or home office. Building amenities include secure access, a fitness center, and a party room. Conveniently located within walking distance to shopping, parks, and Kingston Transit, this unit provides easy access to everything you need. Schedule your viewing today! Photos have been virtually staged (id:28880)
Century 21-Lanthorn Real Estate Ltd.
Lot A Townline Road
Loyalist, Ontario
An exceptional opportunity to own over 16 acres of prime agricultural land, ideally located at the corner of Townline Road and County Road 22. With excellent visibility, easy access, and strong soil potential, this parcel is perfect for farming, market gardening, or future investment. Property Highlights: Over 16 acres of level, cleared land with excellent exposure, premium corner lot offering dual road frontage for maximum accessibility, zoned agricultural - ideal for farming operations or hobby agriculture, hydro available at the road. Conveniently located within a short drive to Kingston, Napanee, Lake Ontario and Hwy 401. Whether you're looking to expand you agricultural operations or invest in a well-located rural property, this land offers a wealth of possibilities. (id:28880)
Royal LePage Proalliance Realty
17158 Road 509
Frontenac, Ontario
Welcome to 17158 Road 509, Sharbot Lake- Beautifully treed 4-acre lot located just minutes north of the full-service village of Sharbot Lake. This property offers an excellent opportunity to build your dream home or a private getaway retreat. Enjoy easy access to nearby recreational trails and the many scenic lakes that make the Frontenacs a sought-after destination.Driveways are already installed, hydro is at the property, and a new survey was completed in 2024. HST is in addition to the listing price. (id:28880)
RE/MAX Finest Realty Inc.
6909 Battersea Road
Frontenac, Ontario
Welcome to 6909 Battersea Rd. Resting on over 15 acres, this 4-year-old bungalow is ready for a new family. The home was built by Wemp & Smith Construction, is located under 25 minutes from the 401 and just minutes away from surrounding lakes, a wilderness reserve and the towns of Westport, Elgin, Sunbury and Lyndhurst. The exterior of the home features a fire pit area, a beautiful deck and a patio area that includes a hot tub. The property along with the neighbours on either side have access to a wonderful pond. The pond is suitable for kayaking, canoeing or paddle boarding. The backyard faces north, allowing you to take in beautiful sunsets and picturesque fall colours from the surrounding forests. There is an astonishing amount of wildlife to observe, including deer, turkeys, hawks, eagles and foxes. Entering the home, you will find vaulted ceilings in the main living area and beautiful hardwood floors. The open concept kitchen, dining and living room is perfect for entertaining and offers an abundance of natural light and stunning views. The kitchen features quartz countertops, plenty of storage space, a pantry right next to the fridge and a full stainless-steel appliance package. The living room makes for a great place to relax or entertain next to the propane fireplace. The main 4-piece bathroom offers a beautiful marble surround tub/shower combo and is located in-between two good size bedrooms just off the living room. The primary bedroom, just off the dining room, is spacious enough for a king size bed plus a walk-in closet and 3-piece ensuite. Off the kitchen you will find the mudroom, offering additional storage, laundry area, access to the unfinished basement plus entry into the attached 2 car insulated garage. The basement has high ceilings and offers a blank slate to finish however you desire. The mechanicals are neatly tucked away, allowing for maximum floor space. Overall, this is country living at its finest and needs to be seen in person. (id:28880)
Sutton Group-Masters Realty Inc.
Pt Lt 4 Con 7 Kaladar County Rd 41 Road
Addington Highlands, Ontario
Ideal opportunity for outdoor enthusiasts and nature lovers to own a piece of prime real estate on Raccoon Lake. Escape to nature's playground and embrace a lifestyle of relaxation and adventure on this picturesque 8.2-acre parcel. Invest in your future and secure your own private sanctuary on Raccoon Lake, where endless outdoor adventures await. (id:28880)
Mccaffrey Realty Inc.
1349 Turnbull Way
Kingston, Ontario
Welcome to the Tundra A model by Greene Homes, located in the sought-after Creekside Valley subdivision home to parks, a walking trail, and a true sense of community. This thoughtfully designed home offers over 2,300 sq. ft. of living space with a modern open-concept layout. The main floor features a spacious great room, kitchen, and dining area perfect for family gatherings and entertaining along with a versatile front den, mudroom, and convenient 2-piece bath. Upstairs, you will find four generously sized bedrooms, including a luxurious primary suite with a walk-in closet and a 5-piece ensuite. A full 4-piece bath and second-floor laundry add comfort and practicality for busy households. This home also includes a separate entrance to the lower level with a rough-in for a 4-piece bath, a second laundry area, and development potential ideal for extended family or future income opportunities. Do not miss your chance to live in one of Kingston's most desirable new communities! (id:28880)
RE/MAX Service First Realty Inc.
RE/MAX Finest Realty Inc.
97 Binnacle View Drive
Front Of Leeds & Seeleys Bay, Ontario
Pristine Estate Home in the Bay of St Lawrence Waterfront Community, a Luxury Waterfront Subdivision. Welcome to an exclusive estate community nestled along the majestic St. Lawrence River between Gananoque and Kingston. This rare offering includes a 28-foot boat slip, providing effortless access to the Thousand Islands the ultimate waterfront lifestyle. This delightful neighbourhood offers plenty of opportunities to socialize through walking groups, boating activities, skating on the pond, an annual golf tournament and even a nearby outdoor pickleball pad if you so choose.Situated beside the Bateau Channel Park with walking trails, rolling hills, water views, and pastoral scenery dotted with grazing horses, this home offers tranquility and beauty in equal measure. Designed with elevated open-concept living, every inch of living space is filled with natural light and entirely above grade. Multiple outdoor patios allow you to enjoy both sunrises and sunsets, capturing the full spectrum of views in this prestigious neighbourhood. One bedroom has been thoughtfully reimagined as a butlers pantry and laundry/linen suite to suit the current owners needs. The primary suite features two expansive walk-in closets, designed to meet the highest expectations.The entry level includes a private office or craft room with custom French doors, a second bedroom, a spacious family room, and interior access to the large 3-car garage and workshop area.Situated on a generous 1.1 acre plot of land, the property also features a steel roofed 10 x 16 shed and covered outdoor storage, ideal for all your recreational and maintenance equipment. A refined home offering a seamless blend of luxury, comfort, and boating access to the Thousand Islands this is the lifestyle youve been waiting for. (id:28880)
RE/MAX Rise Executives
1346 Turnbull Way
Kingston, Ontario
Welcome to the Swift A model by local builder Greene Homes, nestled in the sought-after Creekside Valley subdivision. Surrounded by parks and a charming walking trail, this thoughtfully designed home offers the perfect blend of comfort, style, and modern functionality. The main floor features a spacious, open-concept layout where the great room, kitchen, and dining area flow seamlessly together ideal for both everyday living and entertaining. A separate den provides a quiet space for a home office or cozy reading nook, while the convenient main floor laundry adds everyday ease. Upstairs, you will find three generously sized bedrooms, including a beautiful primary suite with a walk-in closet and luxurious 5-piece ensuite. Designed with future potential in mind, this home includes a separate side entrance to the lower level, which offers a rough-in for a 4-piece bath, second laundry, and plenty of room for additional living space or an in-law suite. Do not miss your chance to live in one of Kingston's most vibrant and welcoming new communities! (id:28880)
RE/MAX Service First Realty Inc.
RE/MAX Finest Realty Inc.
848 Windermere Drive
Kingston, Ontario
Welcome to 848 Windermere Drive - an executive custom-built home in one of Kingston's most desirable neighbourhoods ! This meticulously custom crafted residence offers over 5000 sq. ft. of luxurious living space with high-end finishes and thoughtful upgrades throughout. From the grand timber frame front porch and 7.5 ft double entry door to the soaring 10 ft ceilings, every detail has been designed for elegance and comfort. The gourmet kitchen features solid wood Mennonite cabinetry, a massive 10 ft island, quartz countertops, JennAir appliances, and a walk-in pantry with a built-in coffee bar and live edge finishes. The great room impresses with wood beams, an oversized gas fireplace, custom built-ins, and a 18 ft patio door opening to a 12 x 30 covered timber frame deck. The main floor also includes a formal dining room, massive mudroom with heated tile, and a private office space. Upstairs, the primary suite boasts vaulted ceilings, dual walk-in closets, a spa-like ensuite with heated floors, a soaker tub, and a 5 x 6 ft steam shower. Three additional bedrooms include generous closets and ensuite or shared access to full baths -- all with heated floors. The semi-finished basement offers 9 ft ceilings, a cold room, gym/bedroom, bath rough-in, all awaiting your finishing touches. Additional highlights: hydrostatic heated garage slab, in-floor radiant heating, triple pane windows, engineered white oak floors, smart pre-wiring, and R60 insulation for superior efficiency. This home is a rare find - combining craftsmanship, technology, and timeless style in every corner! (id:28880)
RE/MAX Finest Realty Inc.
1329 Turnbull Way
Kingston, Ontario
Welcome to your new home in Creekside Valley, one of Kingston's most sought-after new communities where parks, a small walking trail, and a true sense of neighbourhood come together. The Crane Model by GREENE HOME, A modern, open-concept home is thoughtfully designed with style and function in mind. The kitchen overlooks the great room and dining area, creating the perfect setting for everyday living and entertaining. A main floor laundry and convenient 2-piece bath add to the practical layout. Upstairs, the spacious primary suite features a large walk-in closet and a luxurious 5-piece ensuite, providing a private retreat at the end of the day. This home includes a separate entrance to the lower level, offering outstanding potential for future development. With a rough-in for a 4-piece bath, second laundry hookups, and more, the possibilities are endless. Do not miss your chance to be part of this growing and vibrant community! (id:28880)
RE/MAX Service First Realty Inc.
RE/MAX Finest Realty Inc.
96 & 88 Spithead Road
Frontenac Islands, Ontario
Welcome to 96 & 88 Spithead Road, a breathtaking waterfront retreat on tranquil Howe Island overlooking the Bateau Channel. This architect-designed, Garofalo-built 3-bed, 2.5-bath home showcases a stunning two-storey great room with expansive water and sunset views to the west, a fireplace, and terrace access. The dining room offers picturesque vistas, while the bright breakfast room brings the outdoors in. The kitchen boasts rich wood cabinetry, granite countertops, and a wet bar. The main-floor primary suite features a two-sided fireplace, a 6-piece ensuite, and a spacious walk-in closet/dressing room. Upstairs, find two bedrooms, a 4-piece bath, and a games room with a pool table. Outside, enjoy the wraparound stone terrace, firepit, perennial gardens, and a large concrete dock. The property also includes a charming 2-bedroom cottage with A/C, running water, its own separate dock, and a deck overlooking the water, plus perennial and raised gardens and a delightful garden shed. (id:28880)
Royal LePage Proalliance Realty
2 - 1758 Bath Road
Kingston, Ontario
Calling all entrepreneurs and business owners in Kingston's West End! This nicely finished retail space is located in a high-traffic area and offers excellent visibility with both pylon and fascia signage available. Zoned CG under By-Law 2022-62, the property permits a wide variety of commercial uses, making it an ideal fit for many business types. The building has been updated with a modern exterior finish, adding a polished, professional look. Net rent is $15.00 psf, with additional rent at $8.26 psf. Don't miss this opportunity to establish your business in one of Kingston's most desirable retail corridors! (id:28880)
Royal LePage Proalliance Realty
2339 Isle Of Man Road
Kingston, Ontario
Welcome yourself to Greenstone Shores, a waterfront residential estate subdivision with breathtaking hilltop views from every angle. Lot 4 features a stately carved stone entrance shared by Lot 5, and then branches off to a beautifully level plateau ready to site your dream home with views for miles over Gibraltar Bay, (part of the sought after Rideau system) and the stunning countryside decorated with grand homes and luscious farm lands. The lot also features 235 feet of waterfront, drilled well and approved septic and home locations all at the ready and waiting for you! All the tough work has been done here and all you need is a dream and a shovel! (id:28880)
Mccaffrey Realty Inc.
1089 Crossfield Avenue
Kingston, Ontario
1089 Crossfield Avenue is a beautifully maintained, move-in-ready bungalow nestled in the sought-after Cataraqui North community. Built by Marques Homes in 2011, this thoughtfully designed home offers low-maintenance, quality, and convenience at its core. Step inside to a warm, inviting open-concept layout, highlighted by a soaring vaulted ceiling, a cozy gas fireplace, and hardwood floors. The kitchen features rich wood cabinetry, granite countertops, and a raised breakfast bar that's perfect for casual meals and entertaining. The main level includes three bedrooms, including a spacious primary suite featuring double closets, a private ensuite with a tiled walk-in shower, and a granite-topped vanity. A convenient mudroom off the double-car garage with laundry hookups makes the potential of single-floor living effortless. Downstairs, the fully finished basement offers an oversized rec room with a second gas fireplace, a fourth bedroom, a large two-piece bathroom with laundry area, and abundant storage perfect if you are downsizing. Step outside to enjoy the peaceful backyard retreat with a covered deck, large stone patio, and no rear residential neighbours for added privacy. With parks, cafes, shops, and west-end amenities just a short walk away and easy access to public transit and the 401this home offers the perfect balance of quiet living and urban convenience. Whether you're looking to simplify or settle into a home that fits your next chapter, 1089 Crossfield is worth a closer look. Book your showing today! (id:28880)
RE/MAX Rise Executives
6688 Wheeler Street
Stone Mills, Ontario
Welcome to 6688 Wheeler Street in the charming village of Tamworth! This 4-bedroom, 2-bathroom home is full of character and potential, offering a great opportunity for first-time buyers or those looking for a project with solid fundamentals. Set on a generous 66 x 165 lot with mature trees, a large back deck, and a peaceful backyard, this home is perfect for those who enjoy outdoor living. Inside, you'll find original features like a tin ceiling in the dining room and spacious living areas that invite your personal touch. The home has a durable metal roof and a welcoming front porch. Located just steps from Tamworth Elementary School and close to parks, trails, and local shops, this home offers the ideal balance of small-town charm and accessibility. Situated approximately 20 minutes from the 401 at Exit 579, its an easy commute to Kingston, Napanee, or Belleville. Don't miss your chance to turn this character filled property into your dream home! (id:28880)
RE/MAX Finest Realty Inc.
2 - 1640 Mary Street
Kingston, Ontario
This stunning lower level 2 bedroom apartment is ready to become your next home! This cozy unit offers a modern kitchen with stainless steel appliances, quartz countertops, and marble tiled backsplash. Enjoy use of the shared yard - great for kids or pets! 1 parking space. Not furnished. Pet friendly! (id:28880)
RE/MAX Rise Executives
639 North Shore Road
Frontenac Islands, Ontario
Welcome to beautiful Howe Island just a short drive from the city of Kingston. Gracing the shores of the Bateau Channel one of the main water way arteries that connects the 1000 Islands to Kingston, on Lake Ontario. Home to wonderful lake side living build your dream home on this 2.4 acre lot with 200ft of clean shore line, near other fine homes. Enjoy the tranquility of nature and the quiet retreat that the island offers not so far away from the city. (id:28880)
Sutton Group-Masters Realty Inc.


