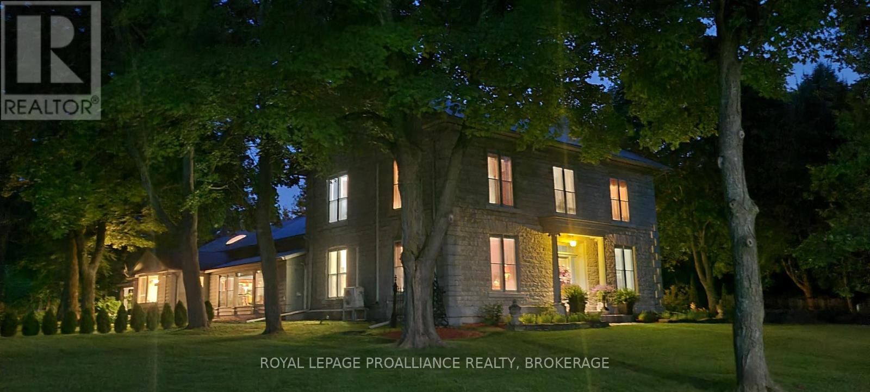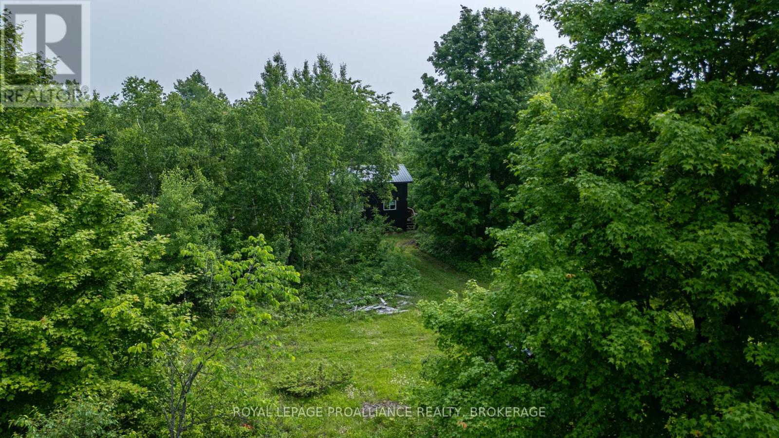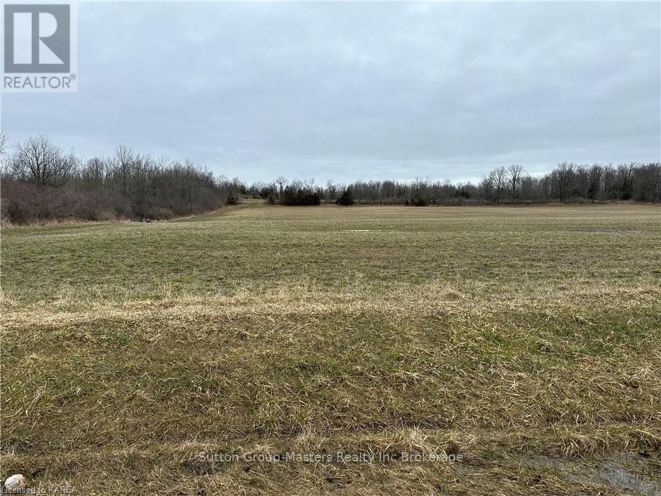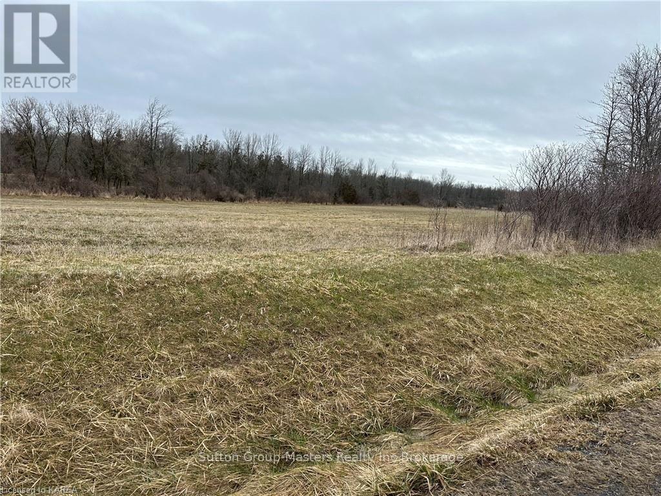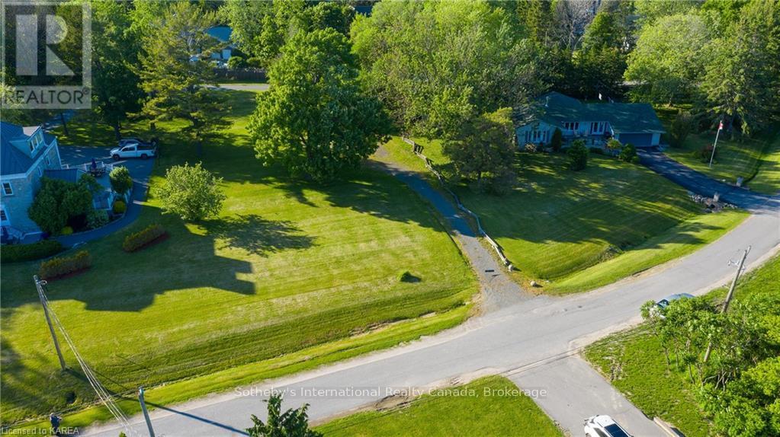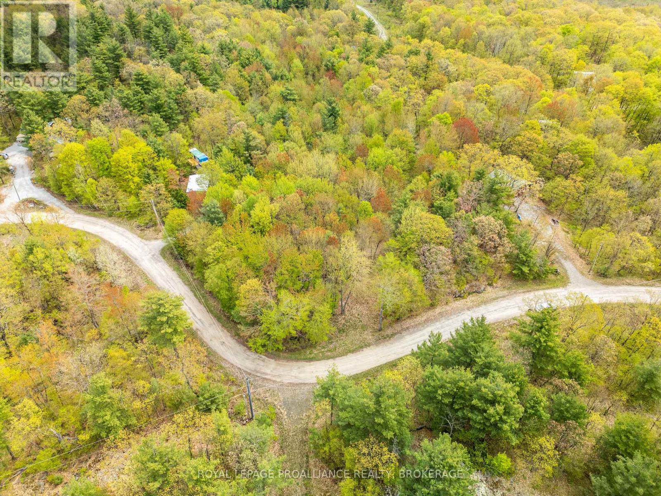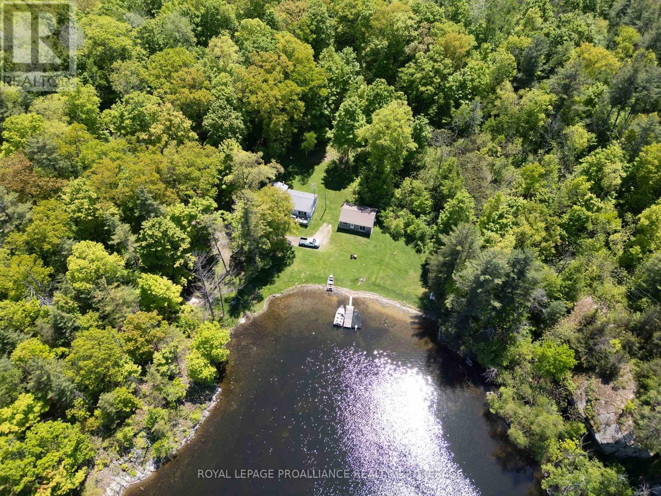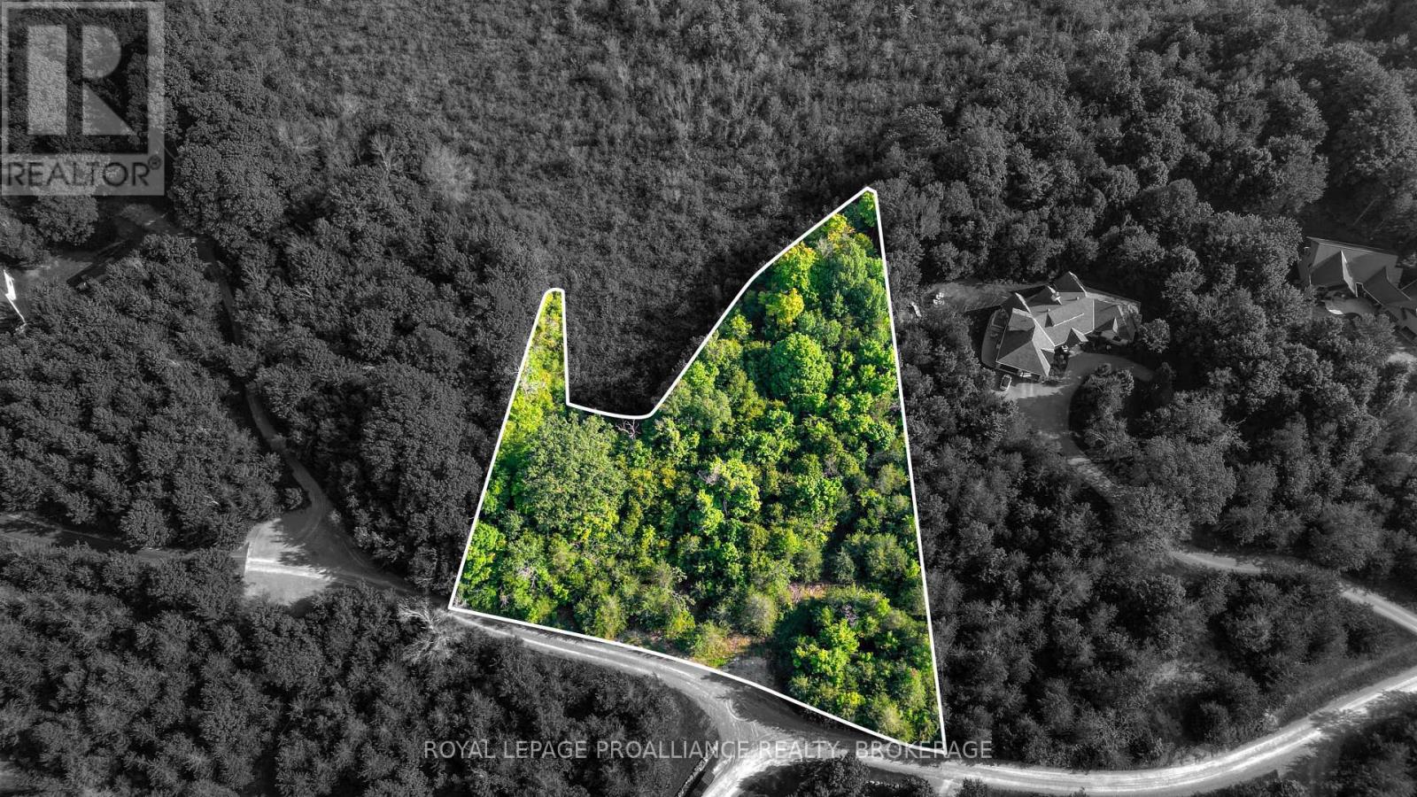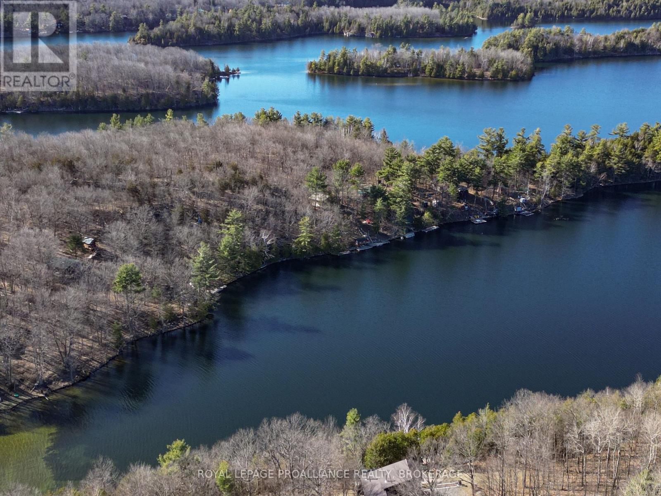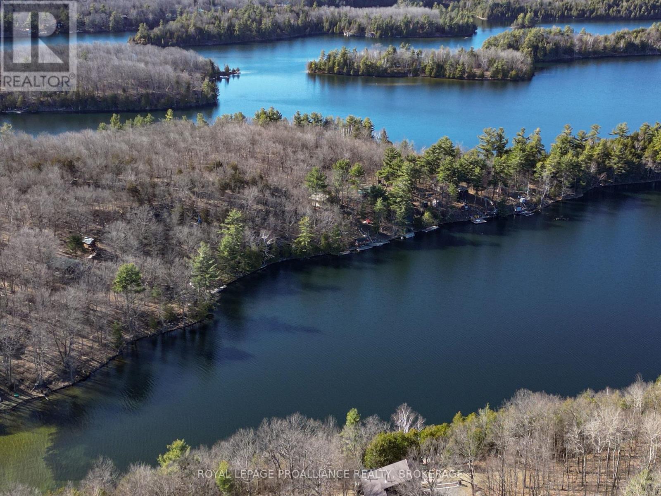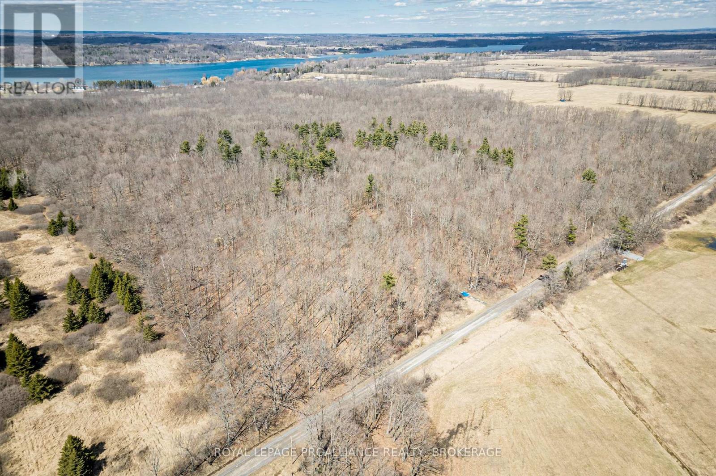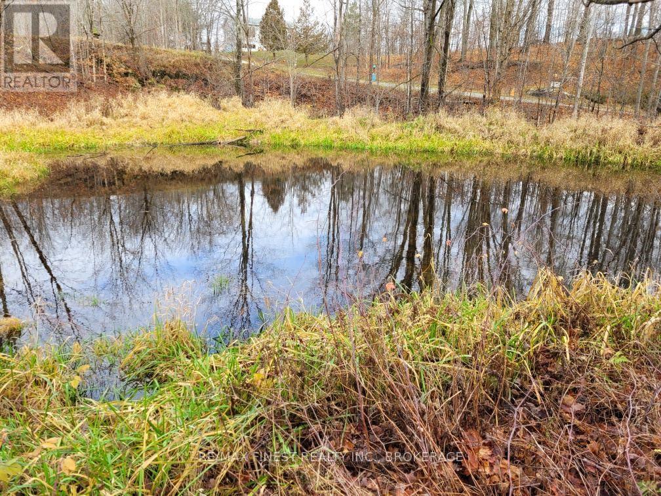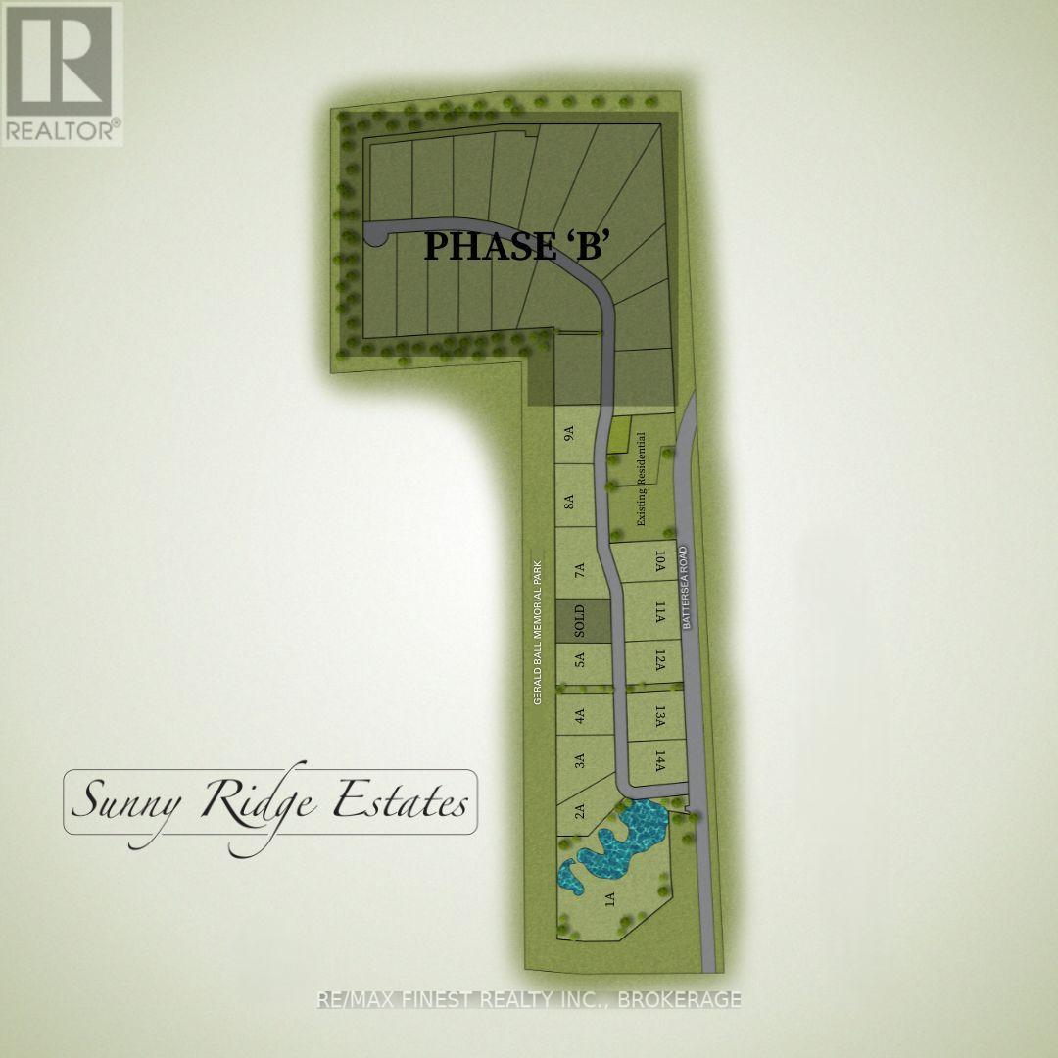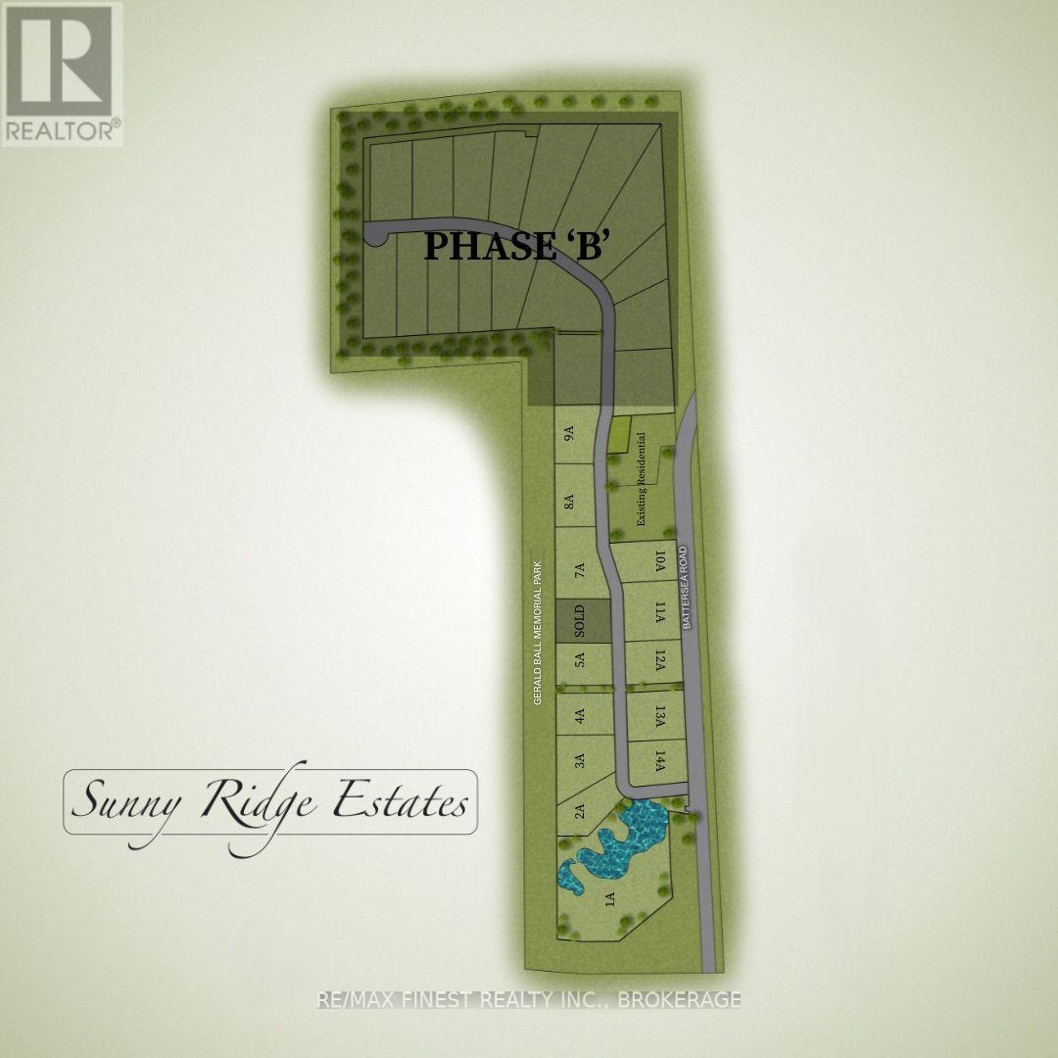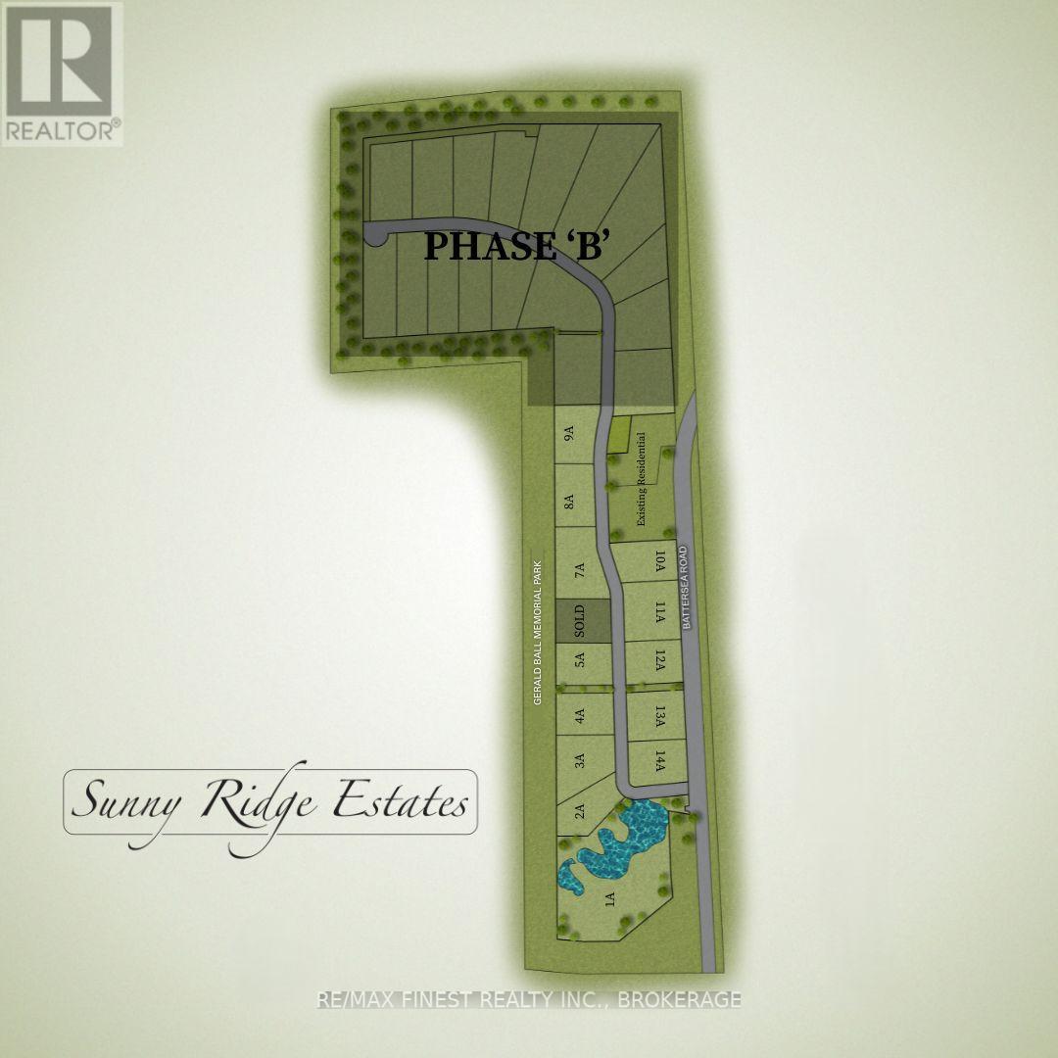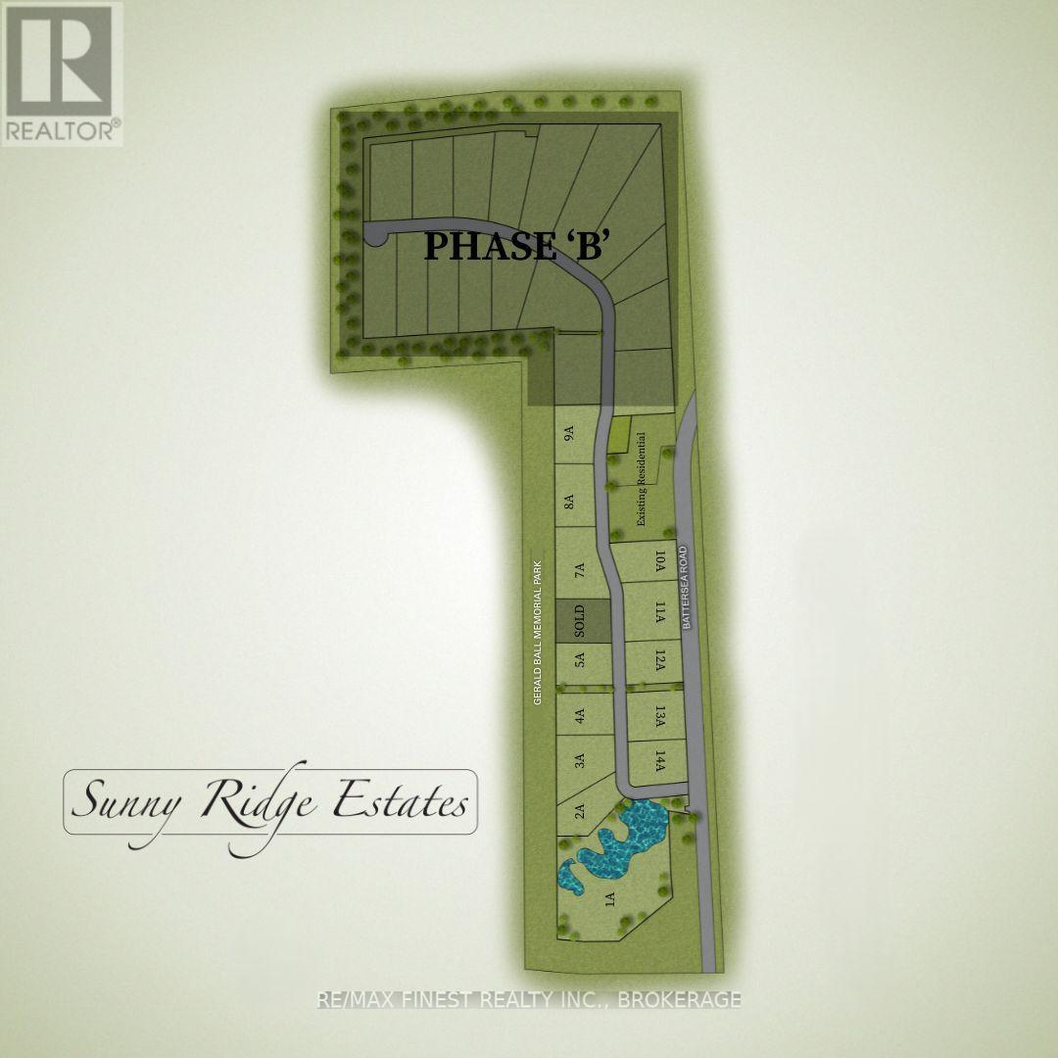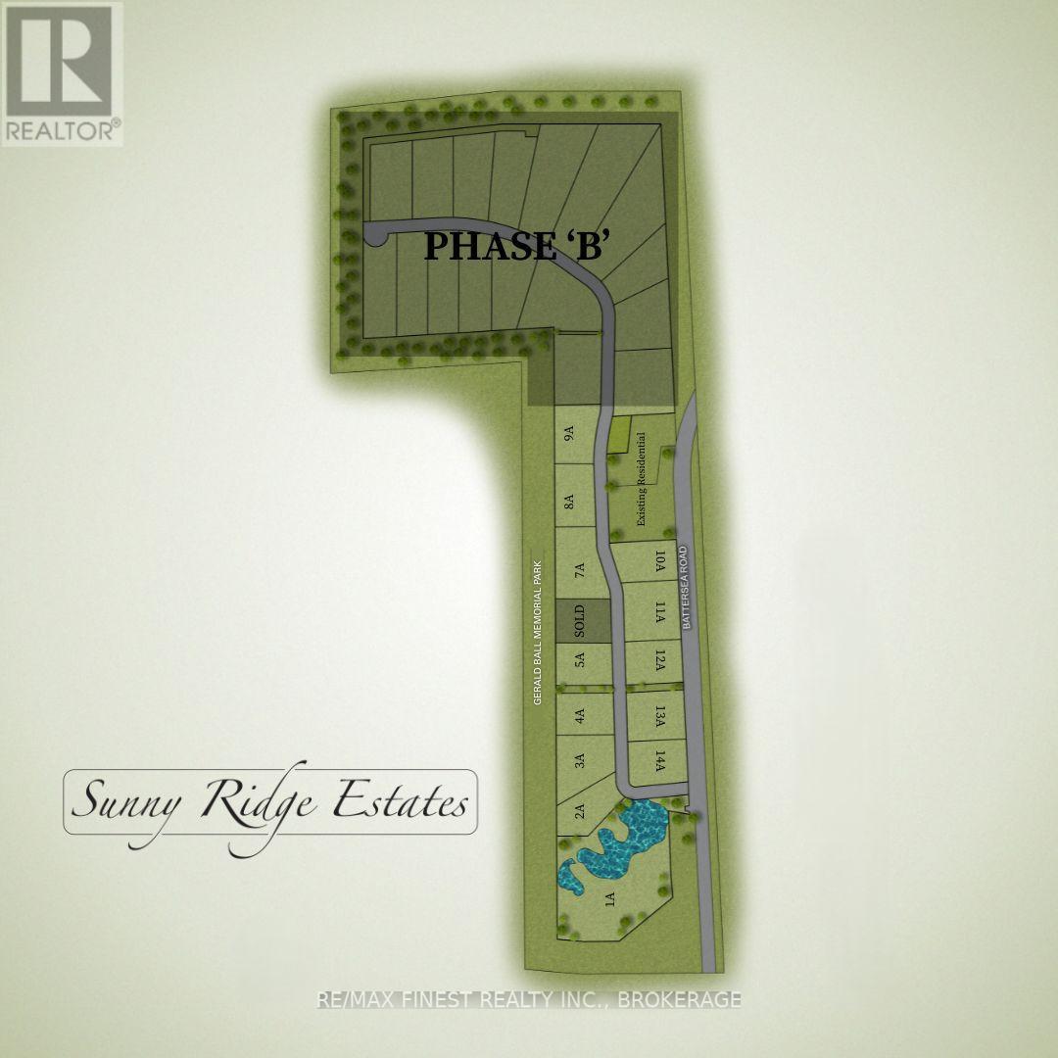316 Colebrook Road
Stone Mills, Ontario
Welcome to Warnerheim, a breathtaking limestone estate built in 1855. This stunning 5-bedroom, 6-bath home sits on over 3 acres of land across from the tranquil Napanee River, complete with soothing waterfalls. With over 7,000 square feet of living space, this exquisite residence offers mesmerizing views, accessible features, soaring ceilings, wide plank floors, and elegant architectural details. The main level features two gracious bedrooms, each with a 3-piece ensuite, a stylish powder room, and a convenient laundry room. Discover the cozy fireplace in the living room, which opens onto the deck, while the sunroom beckons you to relax. The massive great room features a cathedral ceiling, hand-hewn beams, a fireplace, and skylights, inspiring moments of joy and creativity. The main floor is further enhanced by a screened-in porch featuring a hot tub, as well as a spacious eat-in kitchen that includes a walk-in pantry and access to the deck. Additionally, there is a sitting room that connects to the carriage house, which contains an office, inside entry to a two-bay garage with a loft, and an enclosed porch. Upstairs, three additional bedrooms await, including the primary suite featuring a 2-piece bath. Two full bathrooms, a finished living space with a 2-piece bath, and a bonus room that opens to the family room below complete this remarkable level. The outdoor space is nothing short of inspiring, featuring a large deck, perennial gardens, limestone walkways, mature trees, and expansive areas for play and exploration. Located just a 20-minute drive to Kingston or Napanee, this property truly embodies peace and serenity. Included in the sale is the property at 310 Colebrook Rd, a detached 2-storey home that presents the perfect opportunity for a guest house awaiting restoration. The unmatched elegance and tranquility of this estate make it a rare gem that must be experienced to be believed! (id:28880)
Royal LePage Proalliance Realty
384 Big Crosby Lake Road
Rideau Lakes, Ontario
Is your lifestyle calling you to the great outdoors? Discover the charm of off-grid lifestyle in this cozy, solar-ready tiny bunkie, referred to as the sugar shack, nestled on 35 peaceful acres. Whether you're seeking solitude or adventure, this property is your gateway to a simpler, more connected life in nature. Step outside to enjoy the outdoor kitchen, spacious deck, vibrant gardens, and the natural beauty that surrounds you. With steel siding and a steel roof, this sugar shack is built for a low-maintenance lifestyle - giving you more time to enjoy what really matters. Located just a short drive from the village of Westport and the breathtaking views of Upper Rideau Lake from Kelley's Mountain, this location offers the best of both convenience and seclusion. This property is more than just land and structure its a place full of heart. And if you're lucky, a deer or two might wander by to say hello. Come see for yourself the love and tranquility this unique retreat offers.Book your private showing today. (id:28880)
Royal LePage Proalliance Realty
Pt Lt 12 Con 3 County Road 25
Greater Napanee, Ontario
ZONED RURAL, MANY RESIDENTIAL AND NON-RESIDENTIAL USES MAKE THIS AN ATTRACTIVE PIECE OF PROPERTY. POTENTIAL FOR SEVERANCE TO CREATE BUILDING LOTS OR USE AS A RECREATIONAL PIECE OF PROPERTY. A RURAL/RESIDENTIAL SETTING ABOUT 15-20 MINUTES TO NAPANEE OR PICTON. USE THE SOUTH SHORE OF HAY BAY BOAT LAUNCH TO ENJOY THE NEARBY WATER ACTIVITIES. PAY A VISIT TO THE OLD HAY BAY CHURCH DURING SEASONAL OPENING AND CELEBRATE THE HISTORYOF THE UNITED EMPIRE LOYALISTS. THE LAND AND THE AREA BOTH HAVE A LOT TO OFFER. BUILD YOUR DREAM HOME AND SETTLE IN TO THE RURAL WAY OF LIFE. The total taxes on the entire farm for 2023 were $2,670.98 (including MLS #40570108) after rebate. (id:28880)
Sutton Group-Masters Realty Inc.
Part Lot 12-13 County Road 25
Greater Napanee, Ontario
Zoned rural, many residential and non-residential uses make this an attractive piece of property. A building lot of approximately 3.1 acres +/- in a rural setting about 15-20 minutes to Napanee or Picton. Use the south shore of Hay Bay Boat Launch to enjoy the nearby water activities. Pay a visit to the old Hay Bay Church during seasonal opening and celebrate the history of the United Empire Loyalists. The land and the area both have a lot to offer. Build your dream home and settle in to the rural way of life. There is a water view in the distance to enjoy. Drilled well producing 7 gpm. (id:28880)
Sutton Group-Masters Realty Inc.
4 Starr Place
Kingston, Ontario
This beautifully located building lot is set in a very distinguished sub division of Kingston. Just to the east of CFB Kingston, but an ideal step away from Downtown and the 401 Corridor. (id:28880)
Sotheby's International Realty Canada
Lt 16 Warrington Lane
Frontenac, Ontario
Fantastic opportunity to purchase a vacant lot with approximately 138 ft +/- of frontage on Warrington Lane. This 1.3 +/- acre lot is host to lush greenery, Hydro at the road & comes with deeded access to a waterfront lot (with boat launch) just a short walk away from the subject property on Sharbot Lake, one of the most sought-after lakes in the area offering wonderful boating & fishing. Located a short drive to the town of Sharbot Lake & just over a30-minute drive from Perth, kick off this summer with a new back country escape. (id:28880)
Royal LePage Proalliance Realty
0 Orser Road E
Kingston, Ontario
Discover the potential of this stunning 91-acre parcel nestled in the heart of South Frontenac. With 1,956 feet of road frontage, the property offers exciting severance possibilities for future development or multi-generational living. A harmonious blend of open fields and mature woodlands creates the ideal canvas for your dream estate, hobby farm, or private retreat. Surrounded by the natural beauty of Depot Lakes, the Cataraqui Trails, and numerous parks, this location is a haven for outdoor enthusiasts. Whether you're seeking serenity, adventure, or investment potential, this property has it all. (id:28880)
Sutton Group-Masters Realty Inc.
1122 Gananoque Lake Road
Front Of Leeds & Seeleys Bay, Ontario
Prime Waterfront Opportunity 1122 Gan Lake Road. Discover an exceptional 152-acre property offering unparalleled waterfront living. Nestled along the scenic shores of Gananoque Lake, this stunning estate boasts 2,850 feet of waterfront, a dock, level land, and a gentle rolling walkdown leading to a sandy-bottom shoreline perfect for enjoying nature at its finest. Adding to the charm, a tranquil minnow pond enhances the property, creating a serene spot for reflection and supporting a rich aquatic ecosystem. With year-round maintenance, this location provides seamless access to Red Horse Lake, Singleton Lake, and Lyndhurst, allowing you to explore diverse landscapes and change your scenery whenever you desire. For outdoor enthusiasts, fishing for bass and pike is readily available in these pristine waters. Two cottages one fully winterized enhance the property's versatility, making it ideal for seasonal getaways or year-round retreats. One of the cottages features a comfortable one-bedroom layout with a bath, a welcoming living space, and a kitchen, offering all the essentials for relaxation and convenience. Embrace the beauty and potential of this unique waterfront escape. Whether you're envisioning a personal sanctuary or an investment opportunity, this rare gem is ready to fulfill your dreams. (id:28880)
Royal LePage Proalliance Realty
272 Cedar Sands Roadway
Rideau Lakes, Ontario
Charming Bungalow Cottage and bonus adjoining vacant lot with over 250 feet of waterfront between both properties on Lower Beverley Lake, Welcome to your perfect lakeside getaway! Nestled on the peaceful shores of Lower Beverley Lake in scenic Wellys Bay, this cozy 3-bedroom, 1-bathroom bungalow cottage offers the ideal blend of comfort, charm, and outdoor fun. Just minutes from Kendricks Beach and Lyndhurst Village, this fully furnished, turn-key family cottage is ready for summer memories. Inside, you'll find warm hardwood floors, , 200 amp service (2005), newer kitchen (2017), ductless Heat/Air Pump (2019), and an updated living room North Star window (2019) that lets in plenty of natural light, and a bright, open living space designed for easy lakeside living. Step outside and enjoy a host of features designed for family fun and relaxation, including a beautiful gazebo for shaded lakeside lounging on a large deck, a children's outdoor play structure, horseshoe pits for classic cottage competitions, and large floating raft by the dock to relax on. Whether you're enjoying morning coffee with a view, evenings around the fire, or all-day play in the sun, this property offers everything you need to unwind and reconnect. Don't miss your chance on this packaged deal to own a piece of paradise on the lake! (id:28880)
RE/MAX Finest Realty Inc.
31 Kilimanjaro Drive
Loyalist, Ontario
Rare opportunity to build your dream home in Loyalist Shores. Lot 26 features a 36-foot x 102-foot pie-shaped lot, with a frontage that widens from 28 feet to a spacious 58-foot rear yard. Located in a fully serviced, developing subdivision in the heart of Amherstview, just minutes from Kingston. This brand new neighbourhood blends quiet residential living with unmatched convenience, located steps from the upcoming school redevelopment directly across the street and minutes from a revitalized community recreation centre, waterfront parks, and everyday amenities. With full municipal servicing to be completed by late 2025, this lot will be ready for closing and construction at that time, making it the perfect window to plan and design your custom home. Don't miss this opportunity to secure a premium lot in one of Kingston's most promising new communities. (id:28880)
Exp Realty
Lot 4 Front Road
Frontenac Islands, Ontario
Spectacular North, South, and East views from this 2+ acre building lot on Amherst Island. Situated in a low traffic area and a short bike ride or walk to waterfront access, this affordable lot offers all the attractions of island living! Conservation areas, owl woods, sand beaches and kilometers of biking, running and walking. Enjoy the peace and tranquillity of a slower paced lifestyle n the friendly community! Amherst Island is accessed via ferry from Millhaven - ferry leaves from the mainland every hour on the 1/2 hour from 6:30am until 1:30am. (id:28880)
Royal LePage Proalliance Realty
Lot 5 Front Road
Frontenac Islands, Ontario
One of two adjacent building lots available on beautiful Amherst Island! Well in place. Quiet, low traffic area at the eastern end of the island. Beautiful water views north and east and meadow/pasture to the south. Just a bike ride or short walk to waterfront access for that evening swim! Amherst Island is known for it's conservation areas, owl woods, beautiful sand beaches and lovely open spaces. Join this welcoming group of island home and property owners and enjoy a slower pace of life. Amherst Island is a short drive from Napanee, Bath, and Kingston with easy access to the 401, Toronto and Montreal. Ferry Access- leaves the mainland at Millhaven on the 1/2 hour. (id:28880)
Royal LePage Proalliance Realty
19 Kilimanjaro Drive
Loyalist, Ontario
Rare opportunity to build your dream home in Loyalist Shores. Lot 20 offers a generous 47x100-foot lot in a fully serviced, newly developing subdivision in the heart of Amherstview just minutes from Kingston. This brand new neighbourhood blends quiet residential living with unmatched convenience, located steps from the upcoming school redevelopment directly across the street and minutes from a revitalized community recreation centre, waterfront parks, and everyday amenities. With full municipal servicing to be completed by late 2025, this lot will be ready for closing and construction at that time, making it the perfect window to plan and design your custom home. Don't miss this chance to secure a premium lot in one of Kingstons most promising new communities. (id:28880)
Exp Realty
5590 Hinchinbrooke Road
Frontenac, Ontario
Approximate 5.17 acre building lot located 25 minutes north of Kingston. Well in place on property. Natural terrain, forested setting. Nice quiet place to build your new home. (id:28880)
RE/MAX Finest Realty Inc.
Lot 16 Applewood Lane
Frontenac, Ontario
APPLEWOOD ESTATES WATERFRONT COMMUNITY! Home to the last three Kinsmen Dream Homes. Lot 16 in Applewood Estates is a beautiful 2+ acre inland lot with no rear neighbours, backing onto protected wetlands with incredible views of LoughboroughLake. This picturesque lot is full of mature trees, granite outcroppings, and a gradually sloped landscape ideal for a variety of designs. Speaking of- home plans from a local and trusted engineering and design firm- Avidity Designs-for a stunning new build are available upon request. Located 20 minutes from Kingston, with world class bass fishing & lake trout, private walking trails, a waterfront park, a deeded dock slip & a communal pavilion area. This opportunity to become a member of this incredible community won't last long! Drilled well already on property. Contact listing agent for additional information and building specs. (id:28880)
Royal LePage Proalliance Realty
Lot 7 - 183 Sleepy Haven Lane
Frontenac, Ontario
Discover an incredible opportunity to own a piece of paradise on Buck Island, nestled within the pristine waters of Buck Lake and surrounded by cottage country. Lot 7 Sleepy Haven Lane is a stunning property that spans just over 0.50 acres, boasting 36.58 meters of water frontage and a serene, beautifully treed lot. With electricity running along the back, you'll find what you need for your dream retreat. A 16' x 4' dock awaits you, perfectly positioned alongside lots 7 and 8. The water here gets deep quickly, inviting you to enjoy delightful swims just off the shore. Accessible only by water, this tranquil oasis is a mere 10 minutes north of Perth Road Village and just 30 minutes from Kingston, offering a perfect balance of seclusion and convenience. Embrace the lifestyle you've always dreamed of! *Property outlines on photos are approximations only. (id:28880)
Royal LePage Proalliance Realty
Lot 8 - 183 Sleepy Haven Lane
Frontenac, Ontario
Come and discover a wonderful chance to own a little piece of paradise on Buck Island! Nestled in the clear, inviting waters of Buck Lake and surrounded by cottage country, Lot 8 Sleepy Haven Lane offers over 0.45 acres of space just waiting for you. With 30.48 meters of beautiful water frontage and a peaceful, tree-filled lot, it truly feels like a getaway. You'll be pleased to find that electricity is already running across the back of the property, making it easier to set up your dream retreat. Plus, a cozy 16' x 4' dock is ready for you alongside lots 7 and 8, perfect for those sunny days when you want to take a refreshing swim right off the shore. This tranquil spot is only accessible by water, adding to its charm, and it's conveniently located just 10 minutes north of Perth Road Village and 30 minutes from Kingston. It's the perfect blend of seclusion and convenience! Don't miss out on this amazing opportunity to embrace the lifestyle you've always dreamed of! *Property outlines on photos are approximations only. (id:28880)
Royal LePage Proalliance Realty
Lot 3 Baseline Road
Frontenac Islands, Ontario
Don't miss this exceptional opportunity to acquire a blank canvas of vacant land, offering limitless possibilities for development! Lot 3 Baseline Road offers just over 107 acres of breathtaking potential between Spithead and Baseline Roads on the enchanting Howe Island. With its level to gently rolling terrain, the land features 470 feet of road frontage on Spithead Road and 1,464 feet on Baseline Road. The northern section showcases tranquil wetlands, while the remainder is beautifully wooded, inviting exploration along its interior trails. Howe Island is a vibrant blend of rural residences, farms, and charming waterfront properties, perfectly situated just 10 minutes east of Kingston and 10 minutes west of Gananoque, all within the spectacular Bateau Channel of the St. Lawrence River, accessible via a 24-hour toll ferry. *Property outlines on photos are approximations only. (id:28880)
Royal LePage Proalliance Realty
Part 2 Cronk Road
Frontenac, Ontario
Come discover a great opportunity with this 3 acres of land located in Central Frontenac.Essential goods, services, public beaches, and restaurants are only a short drive to the town of Sharbot Lake or 40 minutes to the City of Kingston. The property has majestic trees, a pond and a short distance away from some recreational kayaking or canoeing. This area is up and coming with new homes being built. Also could be used as a recreational property with the Township permitting trailers. An excellent location with hydro already along the roadway.Located in the lovely small community of Parham surrounded by lakes and trails this is truly a place to call home. (id:28880)
RE/MAX Finest Realty Inc.
Lot 9a Sunny Ridge Estates
Frontenac, Ontario
Welcome to Sunny Ridge Estates! Discover the charm of country living with the convenience of city access in Sunny Ridge Estates, an exciting new residential development located in the peaceful Hamlet of Sunbury, just 15 minutes north of Kingston. Phase A offers a limited collection of spacious 1.5 to 2-acre lots, providing the perfect setting for your custom-designed dream home. All lots will include a drilled well, and the community will be completed with a paved street for a clean, finished look. A standout feature of this development is its connection to nature and recreation with lots backing onto a beautifully planned park featuring soccer fields, pickleball courts, walking trails, and a playground. Its an ideal setting for families and those seeking an active, outdoor lifestyle. Sunny Ridge Estates is also in close proximity to numerous lakes, local shops, and essential services, blending convenience with tranquility. Road work and services are scheduled to begin in late 2025, with registration anticipated in early 2026. Don't miss the opportunity to be one of the first to secure a lot in this incredible new community. Sunny Ridge Estates where space, nature, and custom living come together. (id:28880)
RE/MAX Finest Realty Inc.
Lot 8a Sunny Ridge Estates
Frontenac, Ontario
Welcome to Sunny Ridge Estates! Discover the charm of country living with the convenience of city access in Sunny Ridge Estates, an exciting new residential development located in the peaceful Hamlet of Sunbury, just 15 minutes north of Kingston. Phase A offers a limited collection of spacious 1.5 to 2-acre lots, providing the perfect setting for your custom-designed dream home. All lots will include a drilled well, and the community will be completed with a paved street for a clean, finished look. A standout feature of this development is its connection to nature and recreation with lots backing onto a beautifully planned park featuring soccer fields, pickleball courts, walking trails, and a playground. Its an ideal setting for families and those seeking an active, outdoor lifestyle. Sunny Ridge Estates is also in close proximity to numerous lakes, local shops, and essential services, blending convenience with tranquility. Road work and services are scheduled to begin in late 2025, with registration anticipated in early 2026. Don't miss the opportunity to be one of the first to secure a lot in this incredible new community. Sunny Ridge Estates where space, nature, and custom living come together. (id:28880)
RE/MAX Finest Realty Inc.
Lot 3a Sunny Ridge Estates
Frontenac, Ontario
Welcome to Sunny Ridge Estates!Discover the charm of country living with the convenience of city access in Sunny Ridge Estates, an exciting new residential development located in the peaceful Hamlet of Sunbury, just 15 minutes north of Kingston.Phase A offers a limited collection of spacious 1.5 to 2-acre lots, providing the perfect setting for your custom-designed dream home. All lots will include a drilled well, and the community will be completed with a paved street for a clean, finished look.A standout feature of this development is its connection to nature and recreation with lots backing onto a beautifully planned park featuring soccer fields, pickleball courts, walking trails, and a playground. Its an ideal setting for families and those seeking an active, outdoor lifestyle.Sunny Ridge Estates is also in close proximity to numerous lakes, local shops, and essential services, blending convenience with tranquility.Road work and services are scheduled to begin in late 2025, with registration anticipated in early 2026. Don't miss the opportunity to be one of the first to secure a lot in this incredible new community.Sunny Ridge Estates where space, nature, and custom living come together. (id:28880)
RE/MAX Finest Realty Inc.
Lot 7a Sunny Ridge Estates
Frontenac, Ontario
Welcome to Sunny Ridge Estates! Discover the charm of country living with the convenience of city access in Sunny Ridge Estates, an exciting new residential development located in the peaceful Hamlet of Sunbury, just 15 minutes north of Kingston. Phase A offers a limited collection of spacious 1.5 to 2-acre lots, providing the perfect setting for your custom-designed dream home. All lots will include a drilled well, and the community will be completed with a paved street for a clean, finished look. A standout feature of this development is its connection to nature and recreation with lots backing onto a beautifully planned park featuring soccer fields, pickleball courts, walking trails, and a playground. Its an ideal setting for families and those seeking an active, outdoor lifestyle. Sunny Ridge Estates is also in close proximity to numerous lakes, local shops, and essential services, blending convenience with tranquility. Road work and services are scheduled to begin in late 2025, with registration anticipated in early 2026. Don't miss the opportunity to be one of the first to secure a lot in this incredible new community. Sunny Ridge Estates where space, nature, and custom living come together. (id:28880)
RE/MAX Finest Realty Inc.
Lot 5a Sunny Ridge Estates
Frontenac, Ontario
Welcome to Sunny Ridge Estates! Discover the charm of country living with the convenience of city access in Sunny Ridge Estates, an exciting new residential development located in the peaceful Hamlet of Sunbury, just 15 minutes north of Kingston. Phase A offers a limited collection of spacious 1.5 to 2-acre lots, providing the perfect setting for your custom-designed dream home. All lots will include a drilled well, and the community will be completed with a paved street for a clean, finished look. A standout feature of this development is its connection to nature and recreation with lots backing onto a beautifully planned park featuring soccer fields, pickleball courts, walking trails, and a playground. Its an ideal setting for families and those seeking an active, outdoor lifestyle. Sunny Ridge Estates is also in close proximity to numerous lakes, local shops, and essential services, blending convenience with tranquility. Road work and services are scheduled to begin in late 2025, with registration anticipated in early 2026. Don't miss the opportunity to be one of the first to secure a lot in this incredible new community. Sunny Ridge Estates where space, nature, and custom living come together. (id:28880)
RE/MAX Finest Realty Inc.


