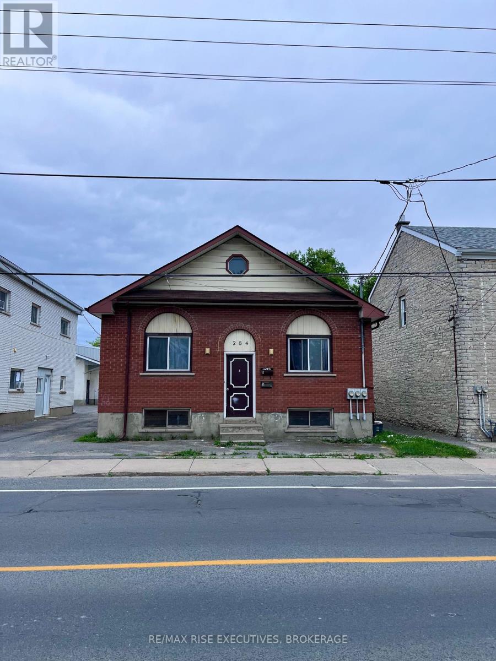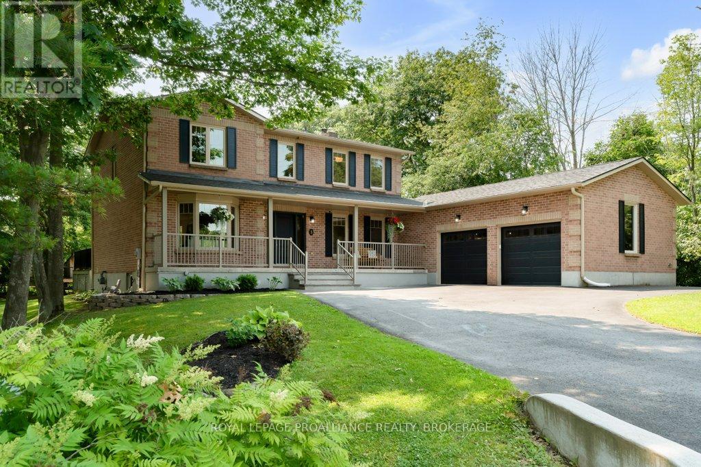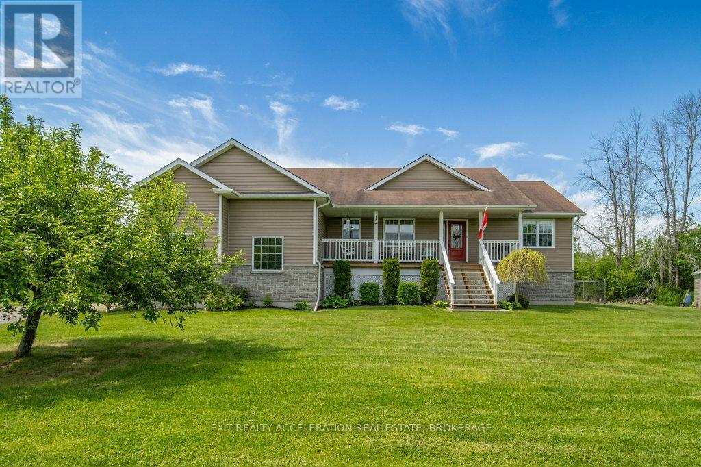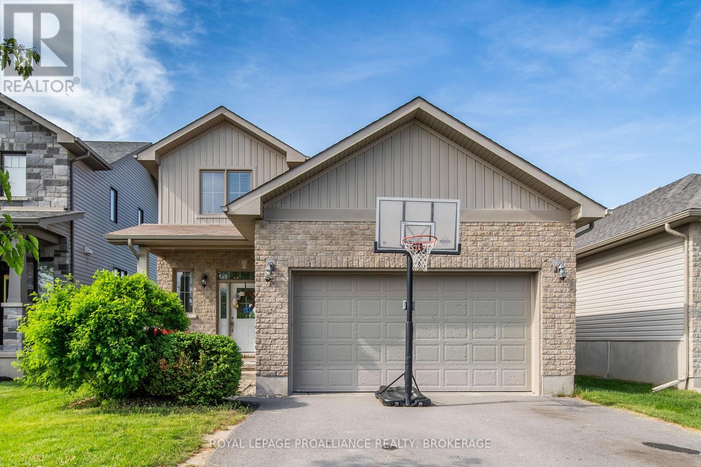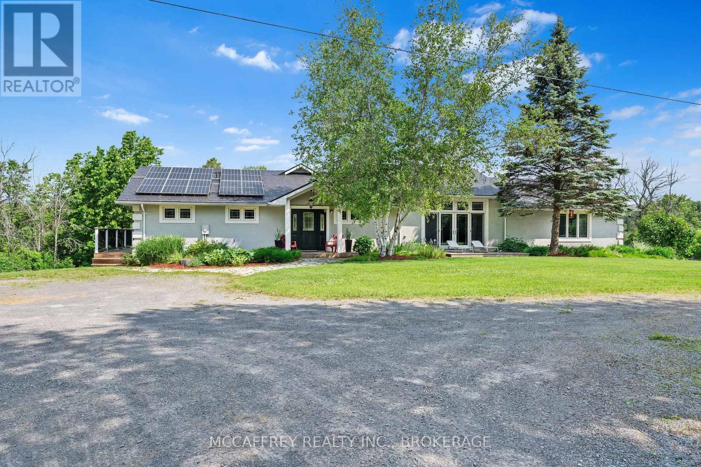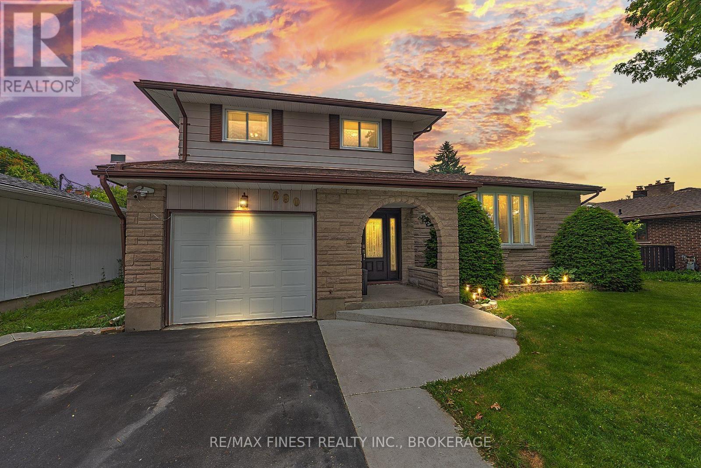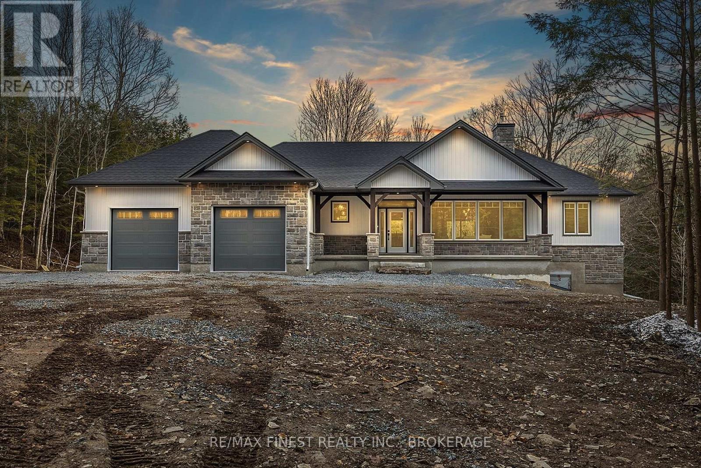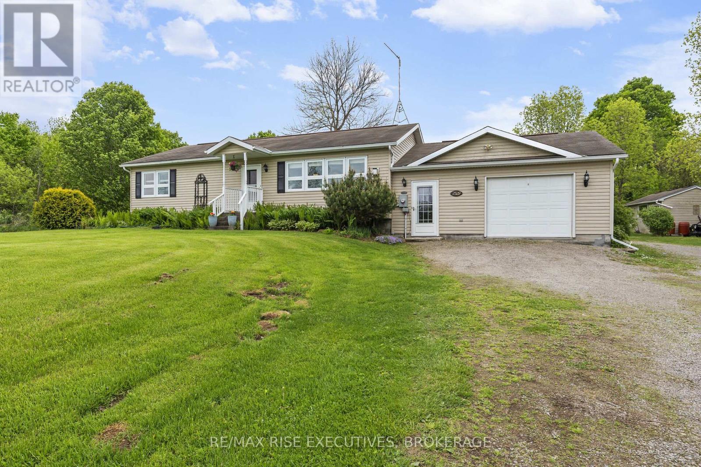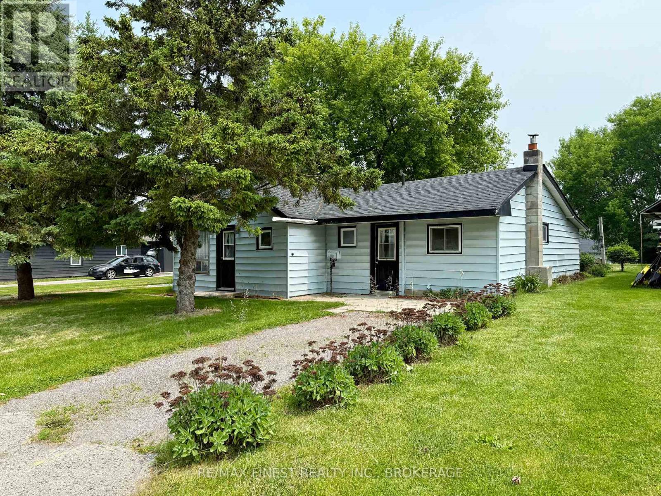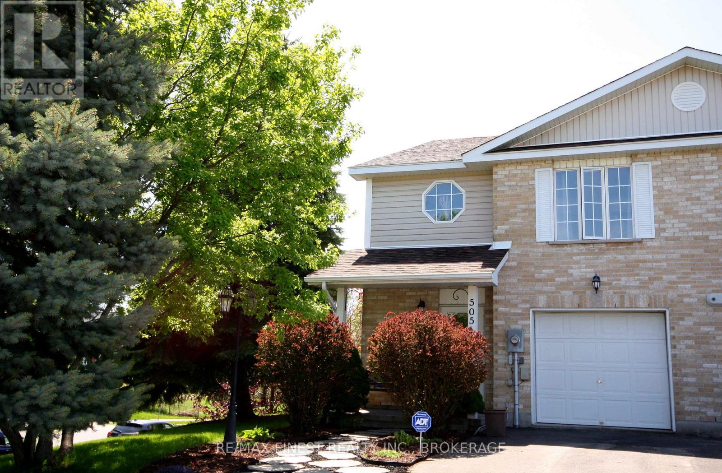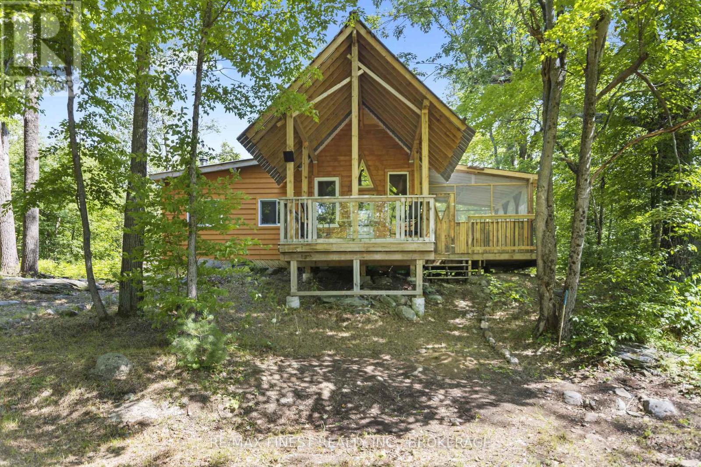Unit 2 - Rear - 284 Montreal Street
Kingston, Ontario
Experience the convenience of living downtown Kingston at Unit #2, 284 Montreal Street. This 1-bedroom, 1-bath unit is close to local shops, restaurants, parks, and transit. It's an ideal spot for those who want everything downtown has to offer. Inside, you'll find new flooring and an open-concept kitchen and living area that's easy to make your own. The unit has a private entrance, includes one parking space, and water is covered - just pay your own hydro. A great mix of comfort, privacy, and location. Book a showing today. (id:28880)
RE/MAX Rise Executives
5 Faircrest Boulevard
Kingston, Ontario
Welcome to 5 Faircrest Boulevard where family living meets timeless charm and thoughtful updates. Seton a gently curving, tree-lined street, this home is nestled in one of Kingston's most beloved family neighbourhoods. Picture your kids biking down to the waterfront park on a sunny afternoon or taking an evening stroll over the scenic footbridge to a hidden gem of a park, encircled by mature trees and quietly tucked away from the road. It feels like your own private world, yet you're just 10 minutes to downtown Kingston and 7 minutes to the 401. Inside, this classic centre-hall plan has been beautifully updated for modern living. The bright and welcoming foyer opens into a spacious living room and formal dining area, perfect for gatherings. At the heart of the home, the kitchen features stainless steel appliances, a central island, and easy flow into the cozy family room with a gas fireplace. A mudroom with laundry and a powder room complete the main floor, offering access to the oversized double garage. Upstairs, you'll find four generous bedrooms, including a large primary suite with a 4-piece ensuite and walk-in closet. The fully finished lower level expands your living space with a fifth bedroom, fourth bathroom, dedicated gym, and a large rec room designed for epic movie nights and entertaining. Step outside to a private backyard with a custom play structure, spacious deck, and room for a swim spa (yes, we checked!). This is a home built for living, indoors and out. A full list of updates is available. This home is ready to impress. (id:28880)
Royal LePage Proalliance Realty
405 Brennan Road
Belleville, Ontario
Welcome to this beautiful bungalow, where comfort and functionality come together in a home that's ready for family living and entertaining alike. The open-concept main level is bright and inviting, with a spacious kitchen that features an island perfect for gathering with friends or preparing family meals. Bamboo flooring runs throughout the main floor, creating a warm, cohesive feel that's also easy to maintain - no carpet here. Step out to a large deck overlooking the backyard, where summer days can be spent barbecuing or relaxing while the kids enjoy the fenced-in pool. The primary bedroom offers a walk-in closet and a private ensuite, and the convenience of main floor laundry makes everyday living that much easier. Downstairs, the fully finished lower level expands your living space or would make a perfect in-law suite with a bonus kitchen and plenty of room for extended family, guests, or a cozy rec room setup. Whether you're looking to host, unwind, or simply enjoy a move-in-ready space, this home has everything you need. (id:28880)
Exit Realty Acceleration Real Estate
121 Blakely Street
Loyalist, Ontario
Welcome to 121 Blakely St, a captivating 3+1 bedroom, 4-bathroom family home situated on a premium lot that backs onto a park - this property offers the perfect blend of comfort and convenience. Step inside and discover an inviting open concept layout featuring a spacious kitchen, dining, and living area that ensures seamless interaction among family and friends. The main level boasts elegant hardwood and ceramic flooring, enhancing the overall look and feel of the home. The large windows not only bring in ample natural light but also provide picturesque views of the park. A fully finished lower level with upgraded laminate floors adds valuable extra space featuring a rec room, a den, a fourth bathroom and unfinished storage/laundry area. Upstairs, the sleeping quarters include a primary bedroom with an ensuite and a spacious walk-in closet. Two more bedrooms and another full bathroom ensure that each family member enjoys their own private space. The partially fenced large yard with a brick patio offers a tranquil view of the park, perfect for outdoor gatherings, watching the kids kick the soccer ball around or a quiet evening enjoying nature. The exterior of the home is just as impressive with a double wide paved driveway leading to a two car attached garage with a garage door that embodies the essence of a true hockey family (New garage door quote available). New improvements include a furnace (2022), air conditioning (2022), and fresh paint in the lower level (2024), all adding to the home's appeal and functionality. Embrace the opportunity to reside in a community that supports a vibrant and active lifestyle, all within walking distance to schools, medical centers, parks, J.R. Henderson Recreation Center (currently being upgraded), Foodland, shopping and much more. Experience a comfortable and convenient lifestyle at 121 Blakely St the perfect place to call home. (id:28880)
Royal LePage Proalliance Realty
898 County Road 12
Greater Napanee, Ontario
WATERFRONT ESTATE ON 25 ACRES FEATURING THE MAGNIFICENT FOREST MILLS FALLS AND HISTORIC WATER-POWERED SAWMILL. A PROPERTY SO UNIQUE AND OUTSTANDING THAT IT IS FEATURED ON HGTV'S LAKEFRONT LUXURY SERIES. THE HOME BOASTS ALMOST 5000 SQ FT OF STYLISH LIVING SPACE. ENTERTAIN YOUR FAMILY AND FRIENDS IN THE EXPANSIVE DINING HALL WITH FIRESIDE LOUNGE AND CHEFS KITCHEN INCLUDING HUGE CENTER ISLAND. SHIFT OVER TO THE GREAT ROOM WHERE NATURAL LIGHT FLOODS IN FROM THE WALLS OF FRENCH DOORS TO BOTH THE FRONT AND REAR YARDS. CHOOSE ONE OF THE OUTDOOR DECKS TO LOUNGE IN PRIVACY OR TO TAKE IN THE ONE-OF-KIND SIGHTS AND SOUNDS OF THE RIVER AND FALLS. THE MAIN FLOOR PRIMARY BEDROOM AND ENSUITE IS SEPERATE FROM THE 2 LARGE BEDROOMS AT THE OPPOSITE WING OF THE HOME ENSURING PEACEFUL REST FOR ALL. THE FINISHED WALKOUT LEVEL INCLUDES 2 ADDITIONAL BEDROOMS , A 4 PIECE BATH AND REC ROOM. OUTSIDE YOU WILL FIND OVER A THOUSAND FEET OF SHORELINE ON THE SALMON RIVER. THE RIVER RUNS CRISP AND CLEAN MAKING IT PERFECT FOR SPLASHING IN THE FALLS AND SWIMMING IN THE RIVER WITH ITS CLEAN LIMESTONE ENTRY AND HARD BOTTOM. YOUR PRIVATE MILL POOL IS PERFECT FOR SWIMMING LAPS OR SIPPING A DRINK ON YOUR FLOATY. THE FUNCTIONING WATERPOWER SAWMILL WILL AMAZE WITH ITS HISTORICAL SIGNIFICANCE. THERE ARE TRAILS AND TRACTOR PATHS THROUGHOUT THE AREA PERFECT FOR FOUR WHEEL ADVENTURES OR PEACEFUL WALKS THROUGH A MIX OF FORESTS AND FIELDS WITH VARYING TOPOGRAPHY. THE 40 X 80 OUTBUILDING HAS SPACE FOR YOUR BUSINESS FLEET, OR TO STORE ALL YOUR OUTDOOR TOYS AND MORE. SOLAR BACKUP SYSTEM ENSURES SUSTAINABILITY IN THE EVENT OF A PROLONGED EMERGENCY. A PERFECT LOCATION ONLY 9 MINUTES DRIVE TO NAPANEE WITH ALL ITS AMENITIES AND ONLY 25 MINUTES TO KINGSTON OR BELLEVILLE. CLICK MULTIMEDIA TAB FOR VIRTUAL TOUR AND CONTACT LISTING AGENT FOR ADDITIONAL INFORMATION PACKAGE AND ADDITIONAL FULL WALK THROUGH TOUR. (id:28880)
Mccaffrey Realty Inc.
690 Harrow Place
Kingston, Ontario
Welcome to 690 Harrow Place, a charming 4-level side-split home located on a quiet street in Kingstons Bayridge East neighbourhood. The main level features a spacious foyer and a formal family room with quality flooring. Upstairs, you'll find a completely overhauled, open-concept kitchen and living area. Designed with entertainment in mind, this renovation includes extended countertops, ample storage, an oversized island with a wine rack and breakfast bar, and a designated dining area that all overlooks the living space with its beautiful fireplace feature. The upper level offers three generously sized bedrooms and a cheater ensuite, while the fully finished lower level includes a 3-piece bathroom, a large rec-room with a wet bar, and a laundry area. Outside, enjoy a large, and private fully fenced yard with a stone patio and gazebo, a double wide driveway, and a single-car garage with inside entry. Notable updates include the kitchen renovation (2023), roof (2019), and driveway (2022). Dont miss your chance to make this beautiful home your own! (id:28880)
RE/MAX Finest Realty Inc.
3344 Holleford Road
Frontenac, Ontario
Introducing the latest masterpiece by Charette Custom Homes: "The Malone". This exceptional 3-bedroom,3-bathroom bungalow boasts unparalleled attention to detail and fine craftsmanship, making it the perfect blend of luxury and comfort. Step inside to discover an open, bright, and spacious layout, featuring vaulted ceilings that elevate the living space. The stunning living room includes a cozy gas fireplace, perfect for relaxing or entertaining. The gourmet kitchen and dining area flow seamlessly into the living space, showcasing high-end finishes throughout. The primary bedroom is a true retreat, offering a walk-in closet and a spa-like ensuite for the ultimate in comfort and privacy. The fully finished walk-out basement provides even more living space, ideal for hosting guests, a home office, or creating your personal sanctuary. Step outside onto the expansive deck that overlooks a serene, private treed backyard. Situated on a generous lot just over 3 acres, 3344 Holleford Road offers both seclusion and easy access to the amenities of Verona. This home truly has it all luxury, style, and an enviable location. Don't miss the chance to make this your dream home! (id:28880)
RE/MAX Finest Realty Inc.
2329 Harlem Road
Rideau Lakes, Ontario
Country Time!!! This 2 bed, 2 bath open concept home with room to roam is located just minutes to the town of Portland and the Rideau River. As you pull into the driveway you will start to visualize what could be( a more relaxed lifestyle).Set back off the road allows for privacy and plenty of space for pets and children alike. Spend your days attending to the chickens, gardening, working in the greenhouse or walking the trails...Sounds pretty relaxing. We could talk forever about the outdoors but come on in and have a look. Upon entering you will be admire the porcelain floors and a very spacious open concept. The primary bedroom has a 3 piece ensuite and a patio door out to a deck to enjoy the birds and your morning coffee. The 2 car attached garage is currently set up as a workshop but a great space for your creative mind. If water sports are your passion then a short drive to the many area lakes will fulfil your dreams. Some of the best boating and fishing this area has to offer. This is an opportunity to own a home in the country on a lovely treed level lot that is commutable to Kingston, Smiths Falls, Perth, Brockville etc. (id:28880)
RE/MAX Rise Executives
159 University Avenue
Belleville, Ontario
This charming 3-bedroom, 1-bathroom bungalow is full of potential and perfectly situated in a fantastic location! Sitting on a spacious lot, this property features a rare 19x33 detached garage, two driveways for ample parking, and plenty of room for future possibilities. Whether you're looking to renovate, expand, or invest, this home offers endless opportunities. Don't miss your chance to make it your own! Property being sold as is where is. (id:28880)
RE/MAX Finest Realty Inc.
505 Farnham Court
Kingston, Ontario
Welcome to this versatile 2-storey townhome with a grade-level entry and thoughtful layout perfect for multi-generational living or added income potential. The main level features a cozy family room with a gas fireplace, a convenient kitchenette ideal for an in-law suite, a 3-piece bathroom, and a walk-out to a private deck - perfect for enjoying your morning coffee or evening relaxation. Upstairs, you'll find an open-concept living and dining area with a breakfast bar, ideal for entertaining. This level also includes a 4-piece bathroom and two well-sized bedrooms. Enjoy the outdoors in the large, landscaped backyard that backs onto the quiet CN spur line to Invista, offering a peaceful, semi-private setting. With easy access to shops, amenities and downtown, this home blends comfort, convenience, and flexibility - perfect for a variety of lifestyles. (id:28880)
RE/MAX Finest Realty Inc.
715 Selkirk Road
Kingston, Ontario
Charming semi-detached home in Kingston's desirable West End. Discover this well-maintained two-storey semi-detached home, ideally situated on a quiet street in Kingston's sought-after west end close to schools, shopping, parks, and more. The main floor features a spacious living room and an eat-in kitchen, both adorned with beautiful hardwood floors. A convenient 2-piece bathroom with tiled flooring completes the level. Step out from the kitchen to a private backyard oasis, surrounded by mature trees, shrubs, and well-tended gardens perfect for relaxing or entertaining. The extra-wide lot provides ample parking and includes a large storage shed for all your outdoor needs. Upstairs, you'll find three generously sized bedrooms with attractive laminate flooring, along with a well-appointed 4-piece bathroom with stylish tile finishes. A durable metal roof offers peace of mind for years to come. The unfinished basement provides a blank canvas, ready for your personal touch. This home is an excellent opportunity for first-time buyers or families looking for comfort, space, and a prime location. (id:28880)
Royal LePage Proalliance Realty
Lot11 12,14,15, 0 Thunder Lane
Frontenac, Ontario
Your search for your private paradise ends here. Welcome to 0 Thunder Lane. With just over 259 acres populated with a diverse mix of hardwood and softwood trees, offering premier building lots, 2900 feet of shoreline along pristine Thompson Lake with 2 boat launches, welcome to the perfect retreat. Enjoy your morning coffee on the front deck of the updated rustic cabin, while enjoying the beauty of the waterview, wildlife and sound of the song birds in complete privacy with no neighbours in view. Thompson Lake is a spring fed and crystal clear lake loaded with northern pike, bass, perch, blue gill, and pan fish. The property also offers a pond full of rainbow trout and access to Little Round and Little Dutch Lake. The 22 km of trails throughout the property are ideal for hiking, snowshoeing, and ATVing. Store all your toys and machinery in the 30x80 coverall building with a sand base. The sand, rock and gravel quarry is a great natural resource for personal use. The opportunities are endless with great potential for development of possible resort, family compound, camp ground or possible estate lots. This property must be seen to appreciate its full potential. There is the possibility to severance additional lots for family and friends. (id:28880)
RE/MAX Finest Realty Inc.


