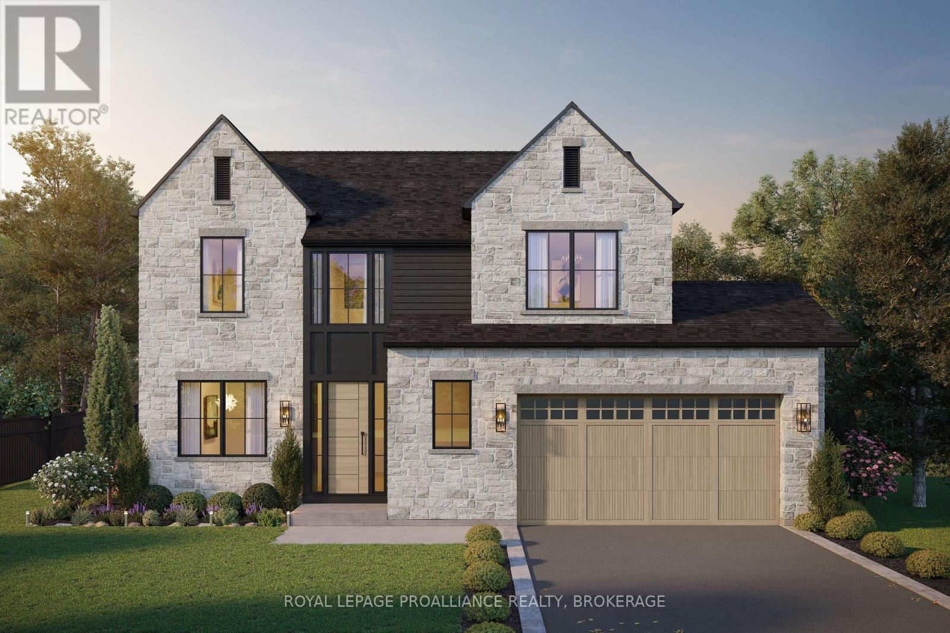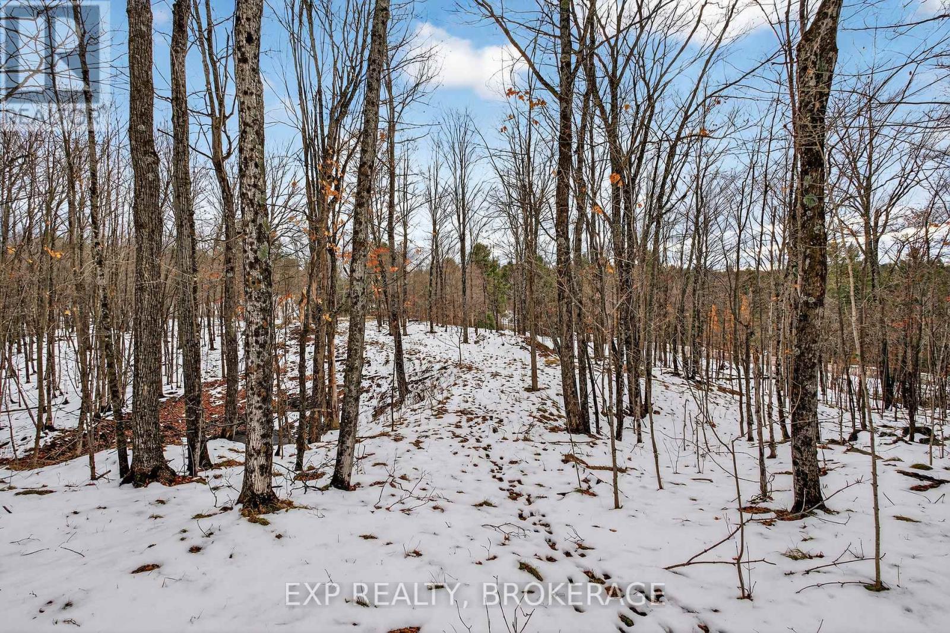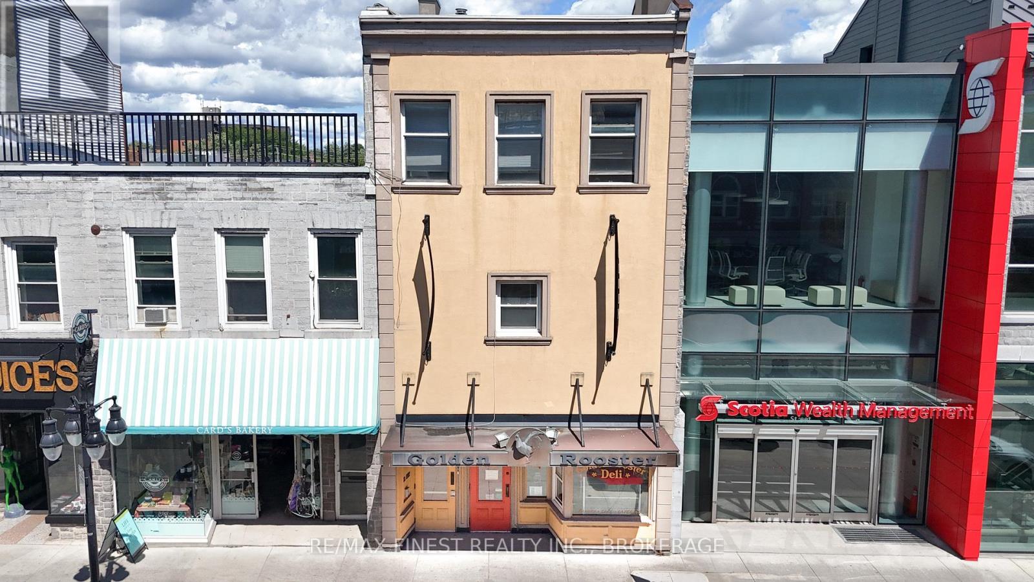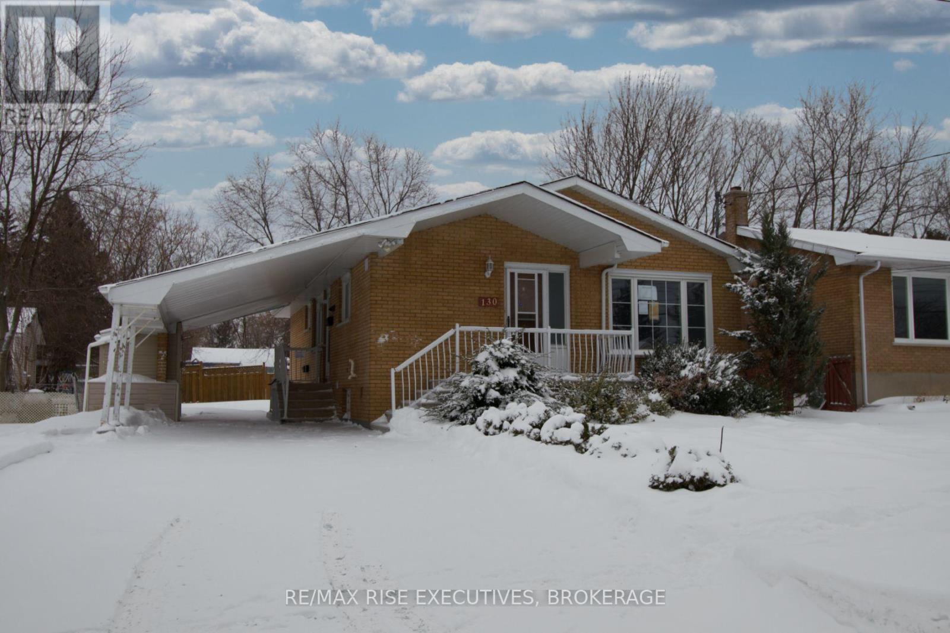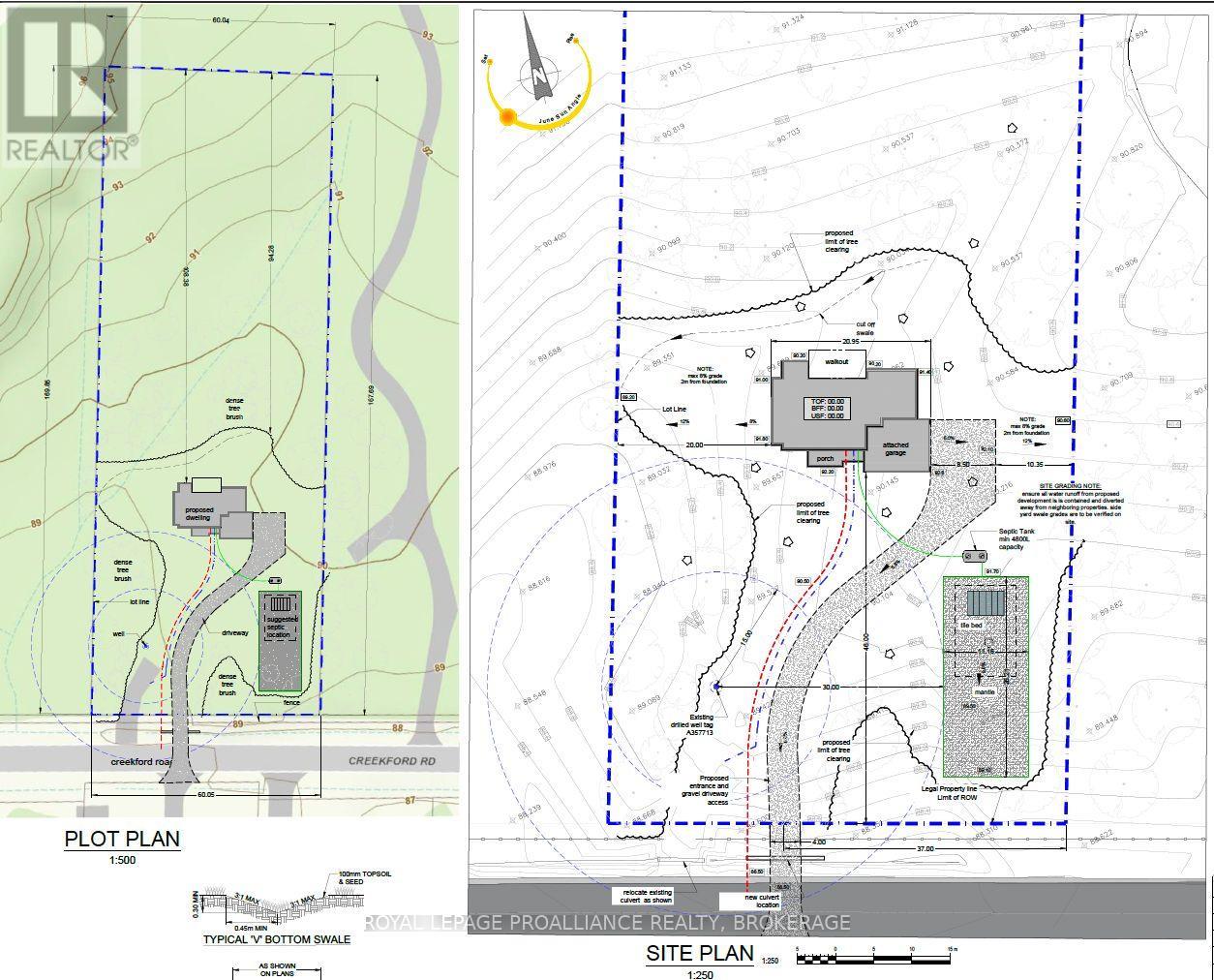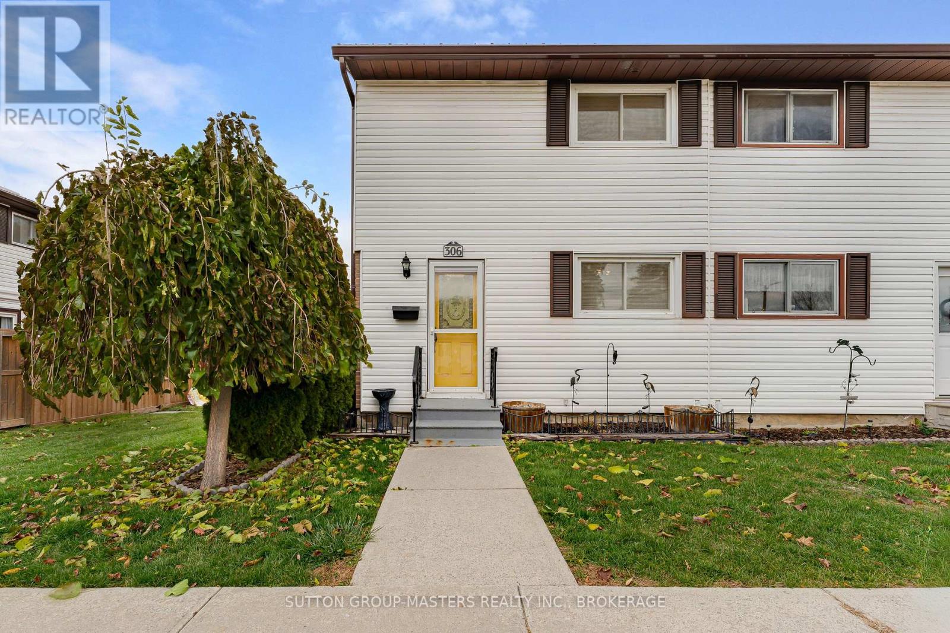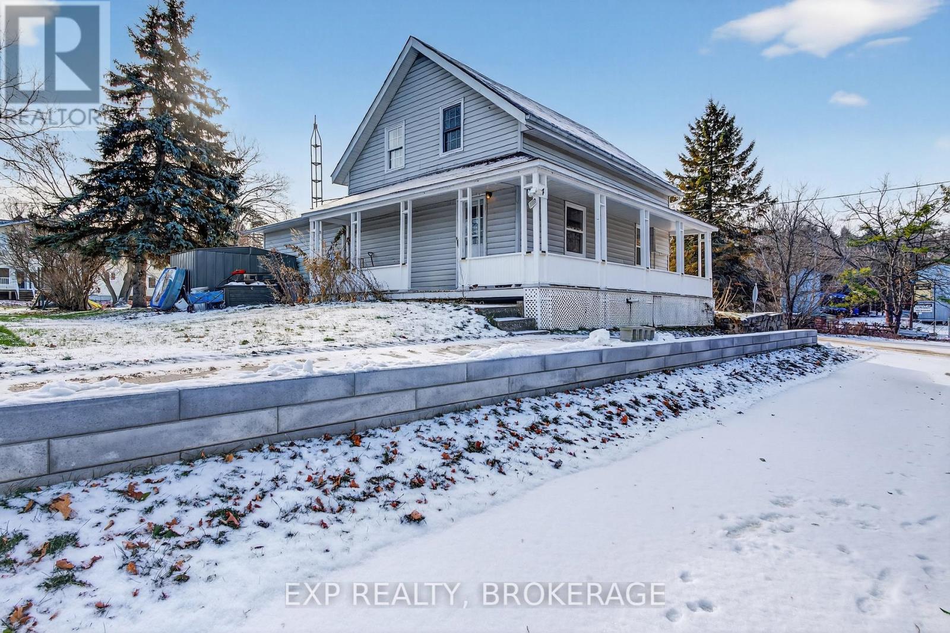931 Malvern Terrace
Kingston, Ontario
Welcome to 931 Malvern Terrace. This home seamlessly blends luxury, comfort and functionality. Located on a cul-de-sac in one of Kingston's most sought-after neighborhoods, Westwoods. Spanning over 3000 Square feet of living space, this contemporary home features 4 bedrooms, a chef's kitchen with an abundance of handcrafted cabinets. Spacious great room with floor to ceiling windows overlooking green space. Primary Suite is a true retreat with a spa like ensuite bathroom with a free-standing soaker tub a walk-in closet. Each additional bedroom is graciously sized and offers ample closet space. Designed for a modern lifestyle with features such as a second-floor laundry, main floor flex space, energy star mechanicals, ICF basement, R50 Insulation, 200 AMP electrical, attached garage with inside entry to mud room and so much more. Western facing rear deck enjoy ultimate privacy. Walk to the highly sought after west end schools, Lancaster, Holy Cross and Woodbine Park. Information packages are available upon request. (id:28880)
Royal LePage Proalliance Realty
2 - 86 Morenz Crescent
Kingston, Ontario
Welcome to 86 Morenz, Unit 2! This cozy 2 bedroom lower level unit is the perfect place to call home. It includes an in-suite laundry, outdoor parking and all utilities. Kindly note that this unit is unfurnished, and WIFI service is not included. Don't miss out on the opportunity to make this your new address! Schedule a viewing and secure your future home today. (id:28880)
RE/MAX Rise Executives
2 - 258 Kingscourt Avenue
Kingston, Ontario
Discover modern living in this professionally renovated legal lower unit in sought-after Kingscourt. Upgraded features include newer appliances, contemporary countertops, and modern fixtures throughout. Enjoy spaciousness in the open-concept living and dining area, with no carpets. Outside, a fenced backyard overlooks a park, and a bus stop is just steps away. Close to new schools and with easy access to the 401 and downtown via Division St, this location offers convenience and style. (id:28880)
RE/MAX Rise Executives
0 Hilltop Road
Frontenac, Ontario
Welcome to 0 Hilltop Road in Mountain Grove, a beautiful 4.5 acre vacant lot surrounded by nature. This property features a peaceful mix of forested land and a scenic pond, offering an ideal setting for anyone looking to build a country retreat or enjoy a private escape.Fibre internet is available in the area, giving you the convenience of modern connectivity while enjoying the privacy of rural living.Whether you envision a year round home or a quiet getaway, this lot provides the space and natural beauty that make country life so appealing. Come walk the property and imagine the possibilities. (id:28880)
Exp Realty
29 Cummings Road
Elizabethtown-Kitley, Ontario
Imagine having two homes in one, where family lives close, yet everyone enjoys their own space, privacy, and independence. Welcome to 29 Cummings Road, a rare and thoughtfully designed multi-generational property created forreal life. Ideal for aging parents, adult children, extended family, or those seeking built-in rental flexibility, this property offers a smart and respectful layout that truly works: Main Residence - A full-size luxury family home featuring its own kitchen, living areas, laundry, bedrooms, and finished basement. Plus a Garden Suite - A fully self-contained secondary residence complete with its own kitchen, laundry, living space, and private entrance, ideal for in-laws, guests, adult children, or income potential. Set on approximately one private acre at the end of a quiet cul-de-sac, the outdoor space is equally impressive. Enjoy a resort-style backyard designed for both relaxation and entertaining, featuring an above-ground pool and hot tub, outdoor bar, firepit, and a wraparound porch, perfect for morning coffee or evening wine. There's plenty of room for hosting, gardening, play, or simply enjoying nature. All just minutes to Brockville, a retreat to truly call home for everyone! (id:28880)
RE/MAX Finest Realty Inc.
111 Princess Street
Kingston, Ontario
This is a fantastic opportunity to own a fully established bakery, deli, and restaurant in a premier downtown Kingston location in operation since 1963. The asking price is all equipment, goodwill and contacts - The property spans two levels, with 2,546 square feet on the main floor dedicated to a service area with comfortable dining, plus an additional 2,546 square feet on the lower level, featuring a commercial kitchen that is fully outfitted with high quality equipment and includes rear door access. The entire 5,092 square feet is available at a competitive net lease rate of $17.50 per square foot ($2.50 PSF discount for 5 year from regular 20.00 PSF given to purchaser of existing business) , with an additional $7.50 per square foot in operating costs (TMI). Also available is the dedicated parking spot in the adjacent municipal lot for just $156 per month and access to a seasonal patio leased from the city. A detailed list provided of income, expenses, catering clients, suppliers and equipment details is available to serious buyers. Significant updates have been made in 2024, including anew HVAC system, freezer compressor, and evaporator coil. Seize this turnkey opportunity in one of the most desirable spots in Kingston! (id:28880)
RE/MAX Finest Realty Inc.
2 - 130 Weller Avenue
Kingston, Ontario
Welcome to this sweet 2 bedroom apartment in a stunning house! Freshly renovated and featuring new flooring, paint, and lighting. The stunning kitchen has quartz countertops, marble tile backsplash, and stainless steel appliances. Spacious open living area makes the apartment feel bright and roomy. Utilities are only 125 flat/ month. 1 parking space. Not furnished. Pet friendly! (id:28880)
RE/MAX Rise Executives
4291 Old Hwy 2
Belleville, Ontario
Charming 2 story home that blends timeless elegance with modern comfort. Nestled on just over 15 pristine acres of manicured lawns and mature trees, this private sanctuary is more than a home, it's an experience. Lots of driveway space and an attached 2 car garage offers convenience while maintaining the home's aesthetic. Outdoor gatherings become unforgettable events on the expansive deck, with a gazebo and a woodfired pizza oven. The welcoming foyer offers warmth and love that has been meticulously infused into every corner. The bright, eat-in kitchen features modern updates that blend seamlessly with timeless touches. Step out through the side door onto the deck to the natural beauty of your surroundings. An elegant dining room, provides a seamless flow into the cozy living room with built-in bookshelves and an electric fireplace. A generously sized laundry room, with garage entrance and a well placed 2pc bath completes this level. Ascending the classic wooden staircase, you'll discover two bright and airy bedrooms, each offering a tranquil escape. The shared 4pc bathroom serves these rooms with elegance and functionality. The Primary bedroom features a great sized walk-in closet and a 3pc ensuite, both enhanced by heated granite tile floors for added comfort. An unfinished basement, where boundless storage options and a perfectly situated cold room await your creative touch. Outside, the property unfolds further with an updated 24'x40' insulated rustic barn that doubles as an ideal woodworking shop or more garage space. A delightful, fully functioning cottage that overlooks a tranquil stream meandering through the land. This quaint retreat could serve as a writer's studio, guest house, or a serene spot for personal reflection. Every corner of this home, barn, cottage, and the idyllic surrounding property tells a story., a cherished haven for its original owners, who have created unforgettable memories here. Now it's your turn to write the next chapter! (id:28880)
Mccaffrey Realty Inc.
1092 Wise Street
Kingston, Ontario
Beautifully updated executive home on a quiet street in one of the city's most desirable school districts. Walking distance to many parks and both Lancaster and Holy Cross schools. This open-concept home features extensive renovations throughout, including a modern kitchen, new flooring, fresh paint, and updated mechanical systems. Enjoy peaceful views of the green space and pond from the main living areas. The finished walk-out basement includes a spacious recreation room, office, and access to a private backyard retreat with an in-ground lagoon-style saltwater pool and hot tub - ideal for relaxing or entertaining. Offering 3 bedrooms, 2 full bathrooms, 2 half bathrooms, and an attached garage, this home blends comfort, style and a prime location. (id:28880)
Royal LePage Proalliance Realty
3048 Creekford Road
Kingston, Ontario
2.5 Acre Building Lot on Creekford Road. Country in the City!! Large Mature Trees. Drilled Well yielding 10 GPM. Full House plans, Plot Plan & Land Survey available. HST has been paid. (id:28880)
Royal LePage Proalliance Realty
306 Forsyth Street
Gananoque, Ontario
Welcome to 306 Forsyth Street in beautiful Gananoque. This 3 bedroom townhouse condo is ideal for the first time home buyer, investor, or someone looking to downsize. The main floor is home to a galley style kitchen, dining room, and generous sized living room with patio door to the private outdoor sitting area. The second floor offers a large primary bedroom, full 4pc bathroom, and 2 spare bedrooms. The basement is fully finished with a rec-room, workshop, 1/2 Bath, and laundry area. Located close to grocery stores, shops, restaurants, schools, and more. Come and see what this affordable townhouse has to offer! (id:28880)
Sutton Group-Masters Realty Inc.
4 Water Street
Rideau Lakes, Ontario
This charming corner-lot home with a welcoming wraparound porch sits just across the street from Big Rideau Lake, offering beautiful water views without the waterfront price or taxes. Inside, the main floor features a spacious, bright eat-in kitchen boasting newer appliances, a large window-filled living room with a gas fireplace, the primary bedroom, a 4-piece bathroom, and convenient main-floor laundry. Upstairs includes two additional bedrooms, a 2-piece bath, and a den or sitting area. This large family home is ready for your next move and includes a new $4,000 water treatment system. Enjoy your new adventures in this large yard overlooking the Lake! Enjoy the best of lakeside living with nearby marinas, dock rentals just across the street, and a public boat launch down the road. Spend your days in your new large yard or go fishing, swimming off the public docks or picnic at the local beach. Head over to the Cataraqui Trail for hiking, biking or snowmobiling. The town's amenities include a bank, LCBO, post office, grocery store, medical centre, and a great selection of restaurants. From summer sunsets to the winter Skate-the-Lake festival, this picturesque Harbour town feels like a year-round getaway. (id:28880)
Exp Realty


