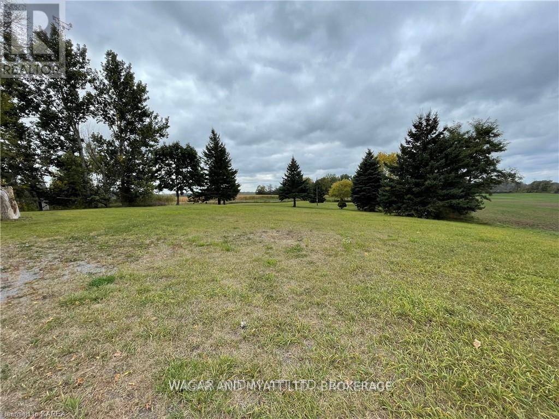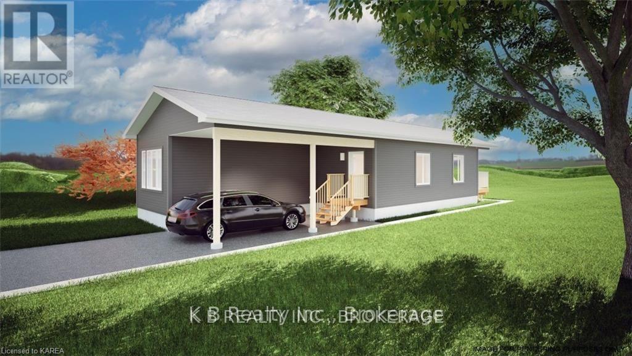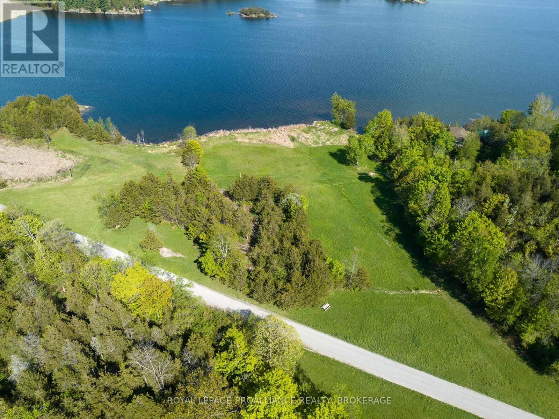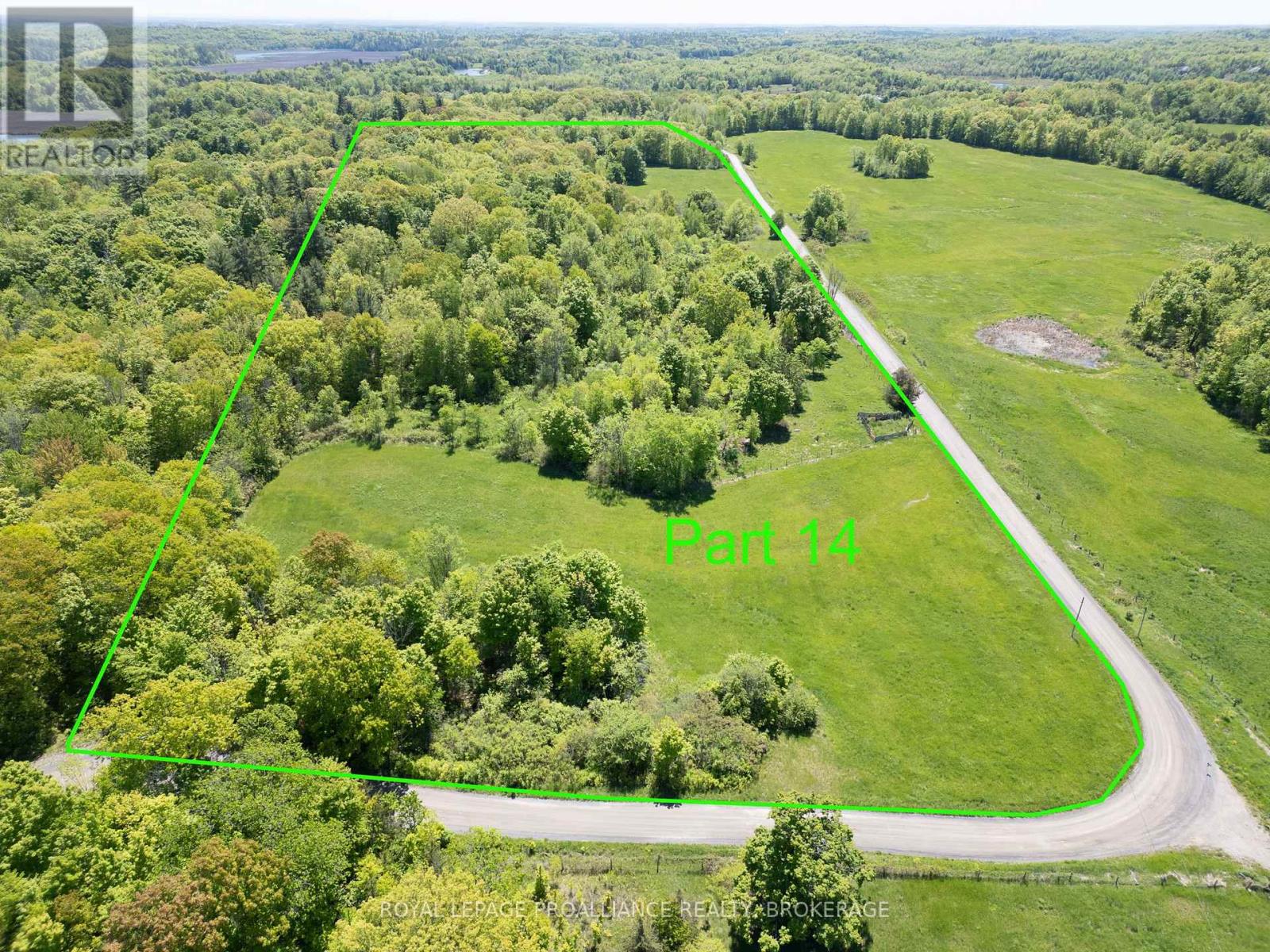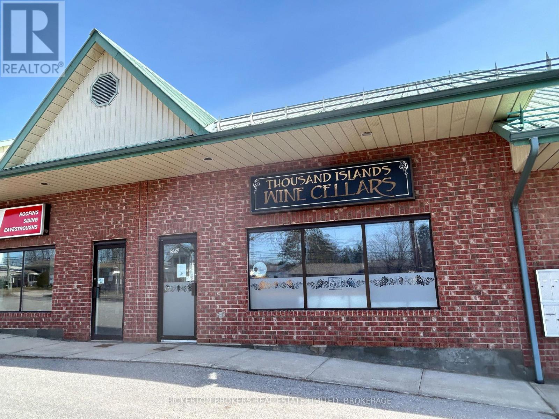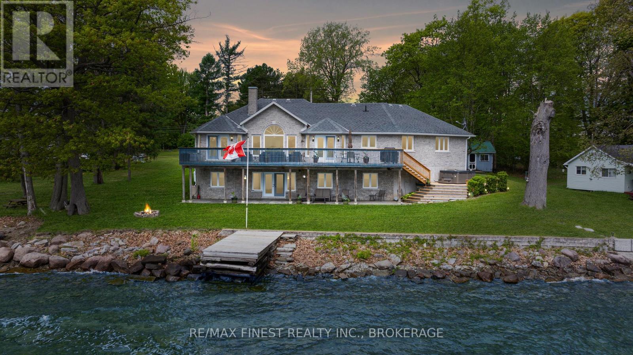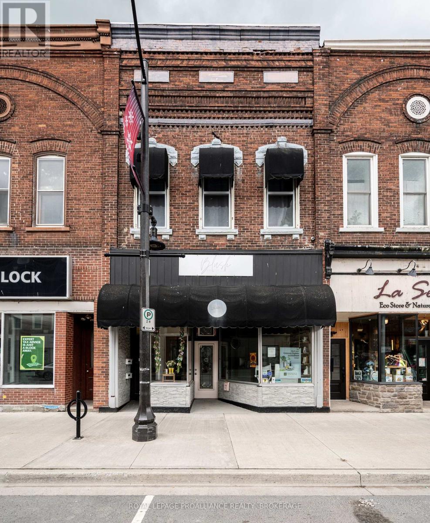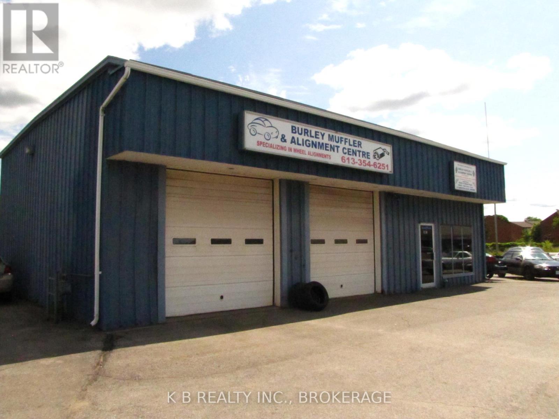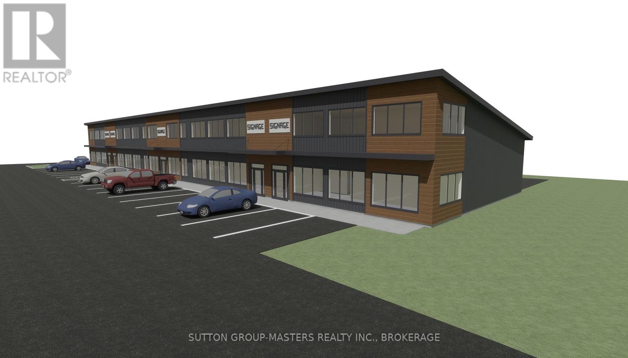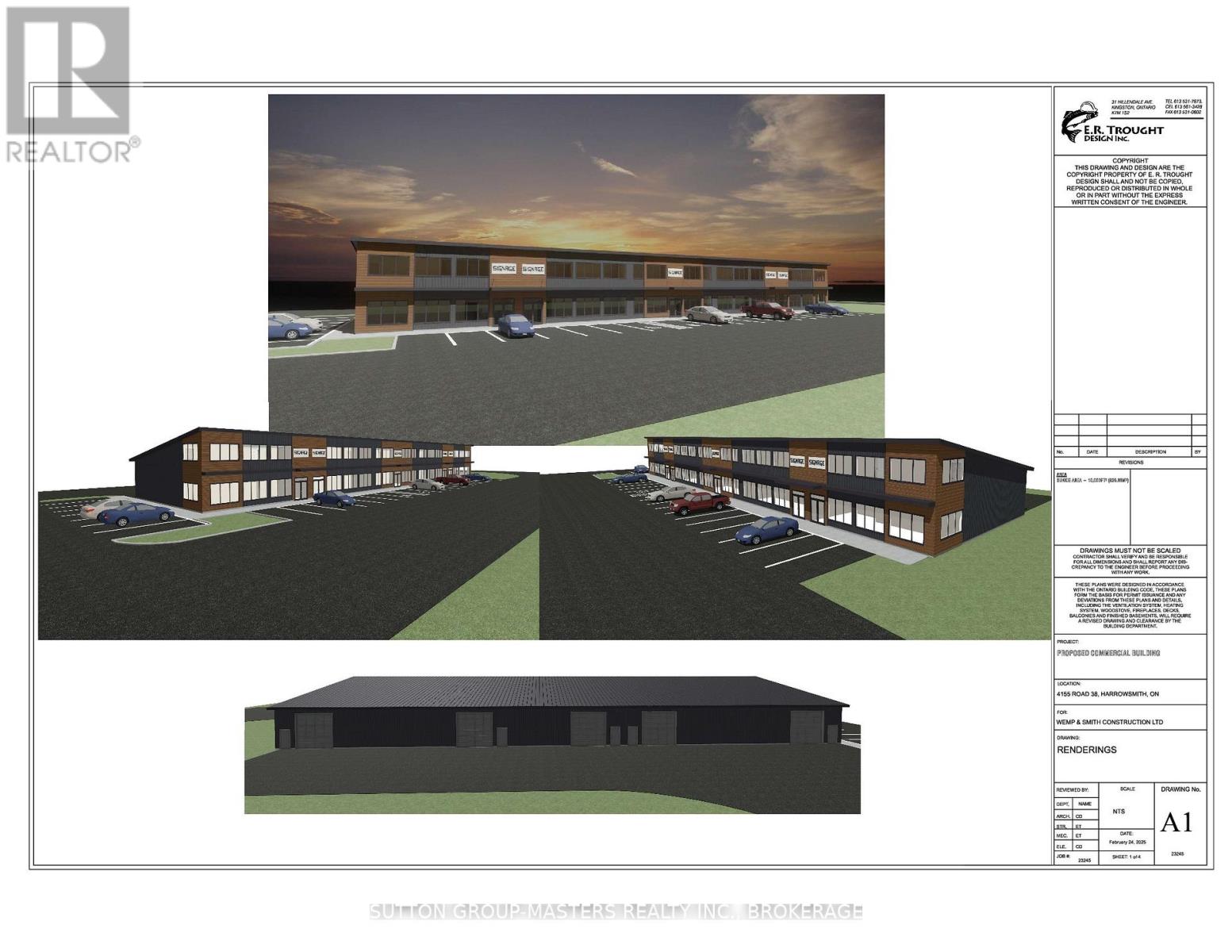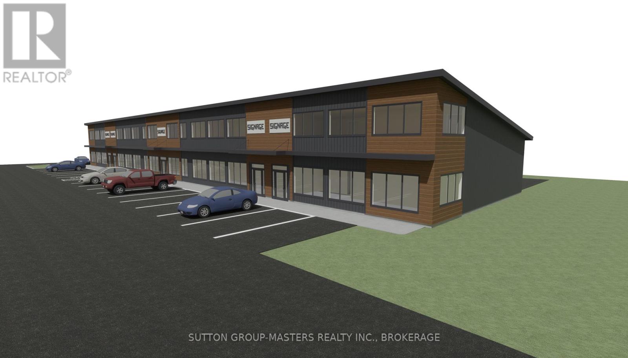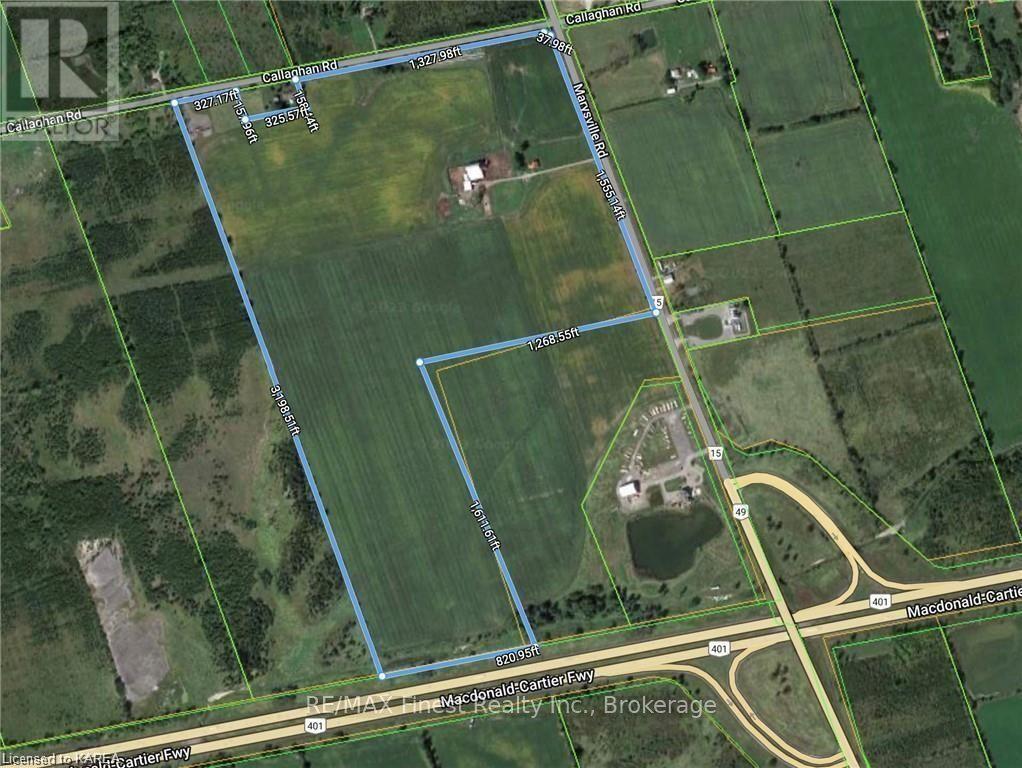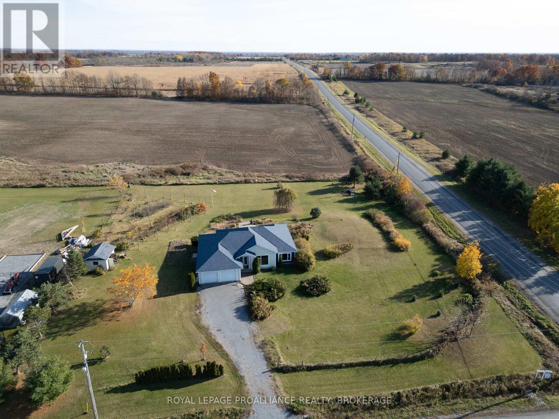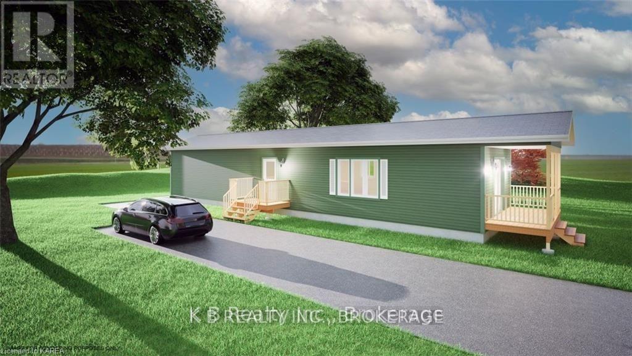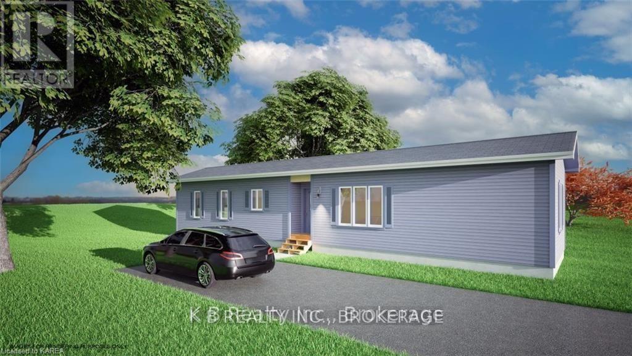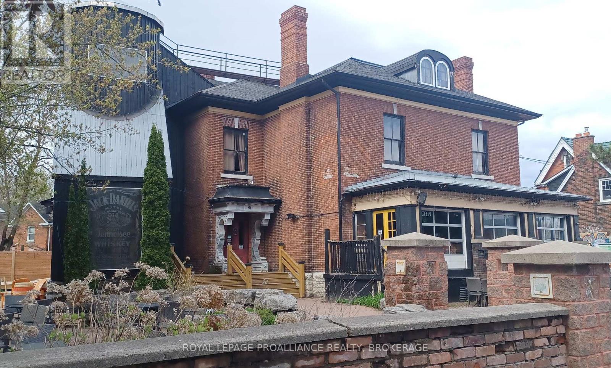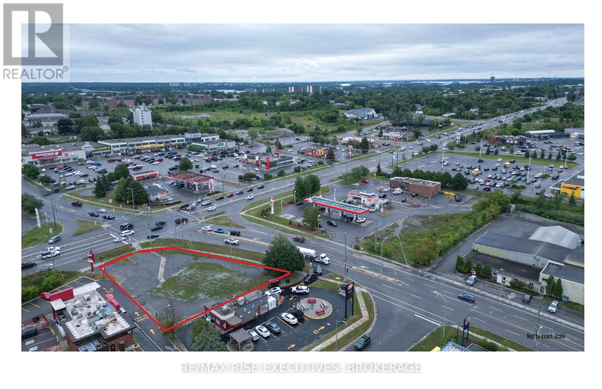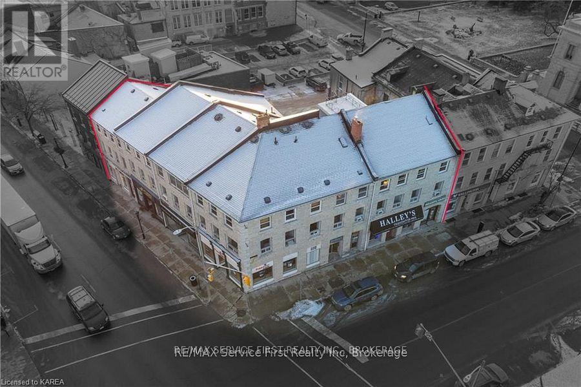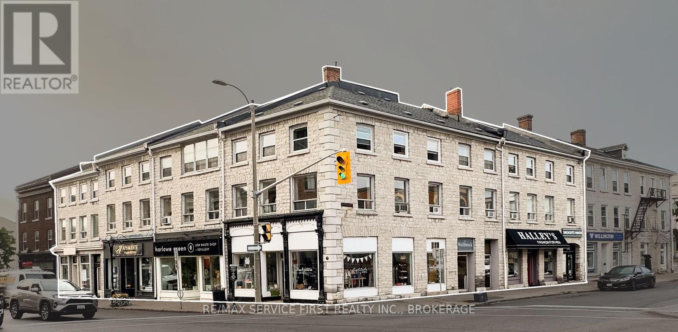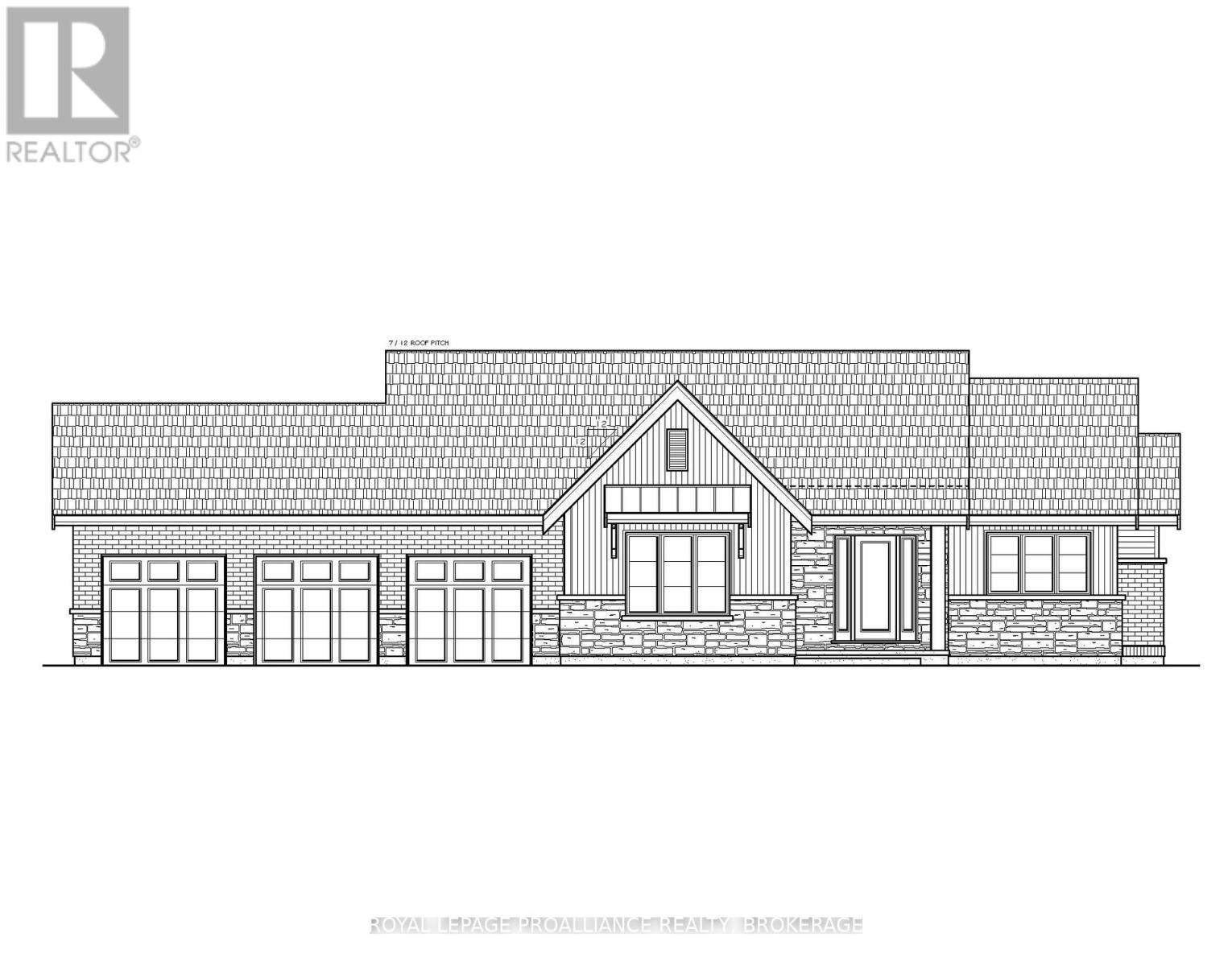140 County 64 Road
Brighton, Ontario
158 acres of M1 - Industrial Land available on the South East end of Brighton. North side of the property backs onto CN Railway. Owners have done extensive work on property to get preliminary approval to allow for a fill site. This property is ideally situated 18 km from the Trenton Air Force Base, 7.5 km to the 401, and 140 km to Hwy 404 and Hwy 401 intersection. A rare property to find, large acreage, generally flat, and easy access to major roads. (id:28880)
K B Realty Inc.
1775 Highway 38 Highway
Frontenac, Ontario
This stunning 1850's home and surrounding acreage blend historical elegance and charm with the luxury and efficiency of contemporary living. The generously-appointed main floor welcomes you with 10 foot ceilings, 9 inch baseboards, 19 inch window sills, exposed limestone walls and wide-plank floors. The gourmet kitchen features a list of upgrades including a large island, breakfast bar and built-in appliances. A luxury spa bathroom and 5 bedrooms (primary bedroom with walk-in closet) complete the upstairs. The main heating/cooling is a highly efficient geothermal system. This property is a nature lovers paradise. Situated on a picturesque 20+ acres, it has frontage on Collins Creek and panoramic views of conservation land. The outdoor spaces include walking trails, a wrap-around porch, covered dining and barbeque areas, a hot tub, 9 x 13 greenhouse and garden beds. A 19 x 24 outbuilding with a separate Heatmor in-floor heating is an ideal space for a guest house, a home business or a workshop. Taxes are kept low with enrollment in a transferable forest management program. A host of restaurants, athletic facilities and shops are just minutes away in Kingston's Uptown. Experience the charm and tranquility of rural living with the city at your doorstep! (id:28880)
Sutton Group-Masters Realty Inc.
1351 Deseronto Road
Tyendinaga, Ontario
Discover the perfect blend of tranquility of rural life and convenience of nearby urban amenities, with this residential building lot, ideally situatedfor an easy commute. This partially treed 1+ acre lot offers a serene country living experience, while still being only minutes away from Highway401 and Highway #2. Build your dream home in this ideal location that offers the best of both worlds. (id:28880)
Wagar And Myatt Ltd.
901 Maple Drive
Greater Napanee, Ontario
Welcome to the newly expanded Sunday Place. Situated on the north end of Napanee, you'll enjoy quiet community living, close to all of the amenities you love. In this new portion of the development, you can have your choice from 68 large lots, with a parkette on 3 of the corners in this newly redone Land Lease Community. The Glenora model boasts 2 bedrooms with 2 bathrooms, an extended roof design perfect for a front deck or patio. Take a look at so many possibilities, limited only by you. As part of the new expansion, there will be a new swimming pool and community hall for the exclusive use of the homeowners and their guests, perfect for those holiday and birthday get togethers, or maybe a community cards tournament. Come take a look today and reserve your spot. (id:28880)
K B Realty Inc.
Ptlt 17 Gananoque Lake Lot
Front Of Leeds & Seeleys Bay, Ontario
Imagine owning approximately 10 acres of land and 458 waterfront on Gananoque Lake! This southeast facing natural shoreline has level access and beautiful views across the lake. There is a designated building site in the middle of the lot surrounded by trees with an approved septic area as well. Gananoque Lake Lane runs through the property, so an open field and a mature tree section are located across the road. Hydro is also located right on the property. This lot is located about 18 minutes north of the town of Gananoque where you will find all amenities you require, plus its a short distance to the Ivy Lee bridge where you can cross over into the USA. Gananoque Lake has a surface area of 1522 acres and a maximum depth of 78 feet. Fishing on the lake is ideal with Catfish, Perch, Largemouth Bass, Northern Pike and many more. Your dream home or waterfront cottage awaits you at this property! (id:28880)
Royal LePage Proalliance Realty
Lot 18 Gananoque Lake Road
Front Of Leeds & Seeleys Bay, Ontario
Nestled in the heart of natural beauty, this 22+ - acre vacant lot on Gananoque Lake Road offers an exceptional opportunity for those seeking tranquility and endless possibilities. With expansive, unspoiled landscapes, this property is ideal for creating your dream retreat, a private estate, or an outdoor haven. Surrounded by serene countryside and close to Gananoque Lake, the land features lush terrain and a picturesque setting, making it perfect for recreation, relaxation, or future development. Whether you envision a getaway immersed in nature or a long-term living, this property provides the space and potential to bring your vision to life. Enjoy the privacy and charm of rural living, while still being conveniently located near surrounding lakes, charming towns, and year-round outdoor activities. (id:28880)
Royal LePage Proalliance Realty
839 Stone Street
Gananoque, Ontario
Stable and tidy and growing small business ideally located a high traffic/high visibility location on Stone St. N. Thousand Islands Wine Cellars has operated successfully for the past 26 years and with the current owner for the past 10 years. Current owner is ready to retire but will stay to train and assist new owners to launch their successful new business venture. Stable and growing list of satisfied customers have made this business profitable since inception. Work as much or as little as you wish in this bright and pleasant work space. Financial statements available to qualified buyers. Fully equipped turn key operation, includes all chattel and stock. Contact listing broker for more details and your appointment to view. (id:28880)
Bickerton Brokers Real Estate Limited
121 Hickory Lane
Frontenac Islands, Ontario
Welcome to 121 Hickory Lane Waterfront Living on Wolfe Island Discover peaceful waterfront living at this exceptional 3-bedroom, 2.5-bathroom home on Wolfe Island. Thoughtfully constructed on an ICF foundation with a full stone exterior, this home combines durability, energy efficiency, and timeless curb appeal in a stunning natural setting. Perched along the southern shores of the St. Lawrence River, the property offers expansive views where you can watch freighters glide by and enjoy tranquil moments by the water. Inside, soaring vaulted ceilings and oversized windows fill the home with natural light and showcase the breathtaking waterfront vistas. The open-concept layout features a finished walkout basement with radiant in-floor heating, offering cozy comfort through all seasons. Step out onto the full-length deck, ideal for entertaining or soaking in the views accessible directly from the primary bedroom, making morning coffee feel like a private retreat. The tiered outdoor living space includes a lower covered patio and a hot tub, surrounded by the serenity of nature. The home also includes an attached garage, a separate detached garage, a large shed, and a charming bunkie, providing versatile space for guests, hobbies, or additional storage. Whether you're relaxing in the hot tub, watching the ships pass by, or hosting friends and family, 121 Hickory Lane offers a rare opportunity to own a beautifully built, turn-key waterfront property in one of the regions most picturesque island settings. (id:28880)
RE/MAX Finest Realty Inc.
48 Dundas Street E
Greater Napanee, Ontario
Exceptional Investment Opportunity at 48 Dundas Street East, Downtown Napanee. Unlock a prime investment in the heart of Napanees thriving downtown! This property boasts a high-visibility commercial unit and two beautifully designed apartments, with city-approved plans for a third residential unit above the existing front unitoffering even greater income potential. The commercial space spans over 1,300 square feet and features stylish plank and hardwood flooring, two bathrooms, a dedicated laundry facility, and a new furnace installed last year. Additionally, a long-life rubber membrane roof was installed in 2020, ensuring durability for years to come. Below, the full unfinished basement provides ample storage. Upstairs, you'll find two thoughtfully crafted apartments. The newly built front unit is a bright and airy studio with a modern kitchen, an expansive 3-piece bathroom, and a heat pump for year-round comfort. The second unit is a charming one-bedroom apartment with a spacious living room, an open-concept kitchen and dining area, and a private balcony for outdoor relaxation. Both units share laundry facilities in the common hallway. Currently, all three units are fully leased, generating a strong annual income of $47,583.00, with the commercial lease increasing yearly. Adding even more value, the Gibbards District is driving major population growth, bringing a steady influx of new customers right down the street. Nestled in Napanees revitalized core, this property offers proximity to shops, restaurants, parks, and scenic river views. A fantastic opportunity for investors looking to capitalize on an expanding market! Don't let this spectacular investment slip away! (id:28880)
Royal LePage Proalliance Realty
141 Industrial Boulevard
Greater Napanee, Ontario
Prime Location, Thriving Business Opportunity - Your Chance to Be Your Own Boss! Nestled on a busy corner with seamless access from two streets, this property offers unparalleled convenience and visibility. With a sizable parking lot and a secure fenced-in rear area featuring an additional storage unit, the possibilities are endless. Permitted uses within this business park include car sales and trucking depot operations. The building boasts a spacious office with comfortable seating for customers, three bays with lifts, a supply room, a bathroom, and stairs leading to a second-level bonus area. The second level includes a private office and bathroom with its own entrance, opening up rental income opportunities. Additionally, you'll find a large inventory room and another office with its own bathroom. This property comes with the building and land included, all for a remarkable price. For just $125,000, you have the option to purchase the existing 30-year garage business - which is extremely busy and great book of business - offering a solid foundation of loyal customers and a thriving operation. Alternatively, re-imagine the space to fit your business venture. It has even previously served as a car sales outlet! Don't let this exceptional opportunity slip away. (id:28880)
K B Realty Inc.
5 - 4155 Road #38
Frontenac, Ontario
Exciting opportunity to increase your business presence in South Frontenac! To be built by Wemp & Smith Construction Ltd. one of Eastern Ontario's finest builders, this purpose built 5-unit commercial plaza will be ready for occupancy Spring/Summer of 2026. Each unit is perfectly outfitted to accommodate your growing business. Unit #5 will be on the South West corner of the building. The front of each unit will offer floor to ceiling glass, double front glass doors 72" x 96", 2 levels of office/retail space totaling 1161 sq-ft, spacious accessible 2 pc bath, large mechanical room and another 1152 sqft of garage/shop space at the rear with 12 x 12 door perfectly setup for your service related business. Each unit will be serviced by a propane or electric forced air furnace, cistern, separately metered for hydro and a communal septic system. Available at $18.00 per sqft gross rent with only your utilities extra. Road #38/Highway #38 is one of the areas busiest roads with annual average daily traffic of 8,100 vehicles (2023 study) with projections increasing this to just under 8,300 by 2033. This is a rare opportunity to invest in your business in South Frontenac! (id:28880)
Sutton Group-Masters Realty Inc.
4 - 4155 Road #38
Frontenac, Ontario
Exciting opportunity to increase your business presence in South Frontenac! To be built by Wemp & Smith Construction Ltd. one of Eastern Ontario's finest builders, this purpose built 5-unit commercial plaza will be ready for occupancy Spring/Summer of 2026. Each unit is perfectly outfitted to accommodate your growing business. Unit #4 will be in an interior unit. The front of each unit will offer floor to ceiling glass, double front glass doors 72" x 96", 2 levels of office/retail space totaling 1161 sq-ft, spacious accessible 2 pc bath, large mechanical room and another 1152 sqft of garage/shop space at the rear with 12 x 12 door perfectly setup for your service related business. Each unit will be serviced by a propane or electric forced air furnace, cistern, separately metered for hydro and a communal septic system. Available at $18.00 per sqft gross rent with only your utilities extra. Road #38/Highway #38 is one of the areas busiest roads with annual average daily traffic of 8,100 vehicles (2023 study) with projections increasing this to just under 8,300 by 2033. This is a rare opportunity to invest in your business in South Frontenac! (id:28880)
Sutton Group-Masters Realty Inc.
3 - 4155 Road #38
Frontenac, Ontario
Exciting opportunity to increase your business presence in South Frontenac! To be built by Wemp & Smith Construction Ltd. one of Eastern Ontario's finest builders, this purpose built 5-unit commercial plaza will be ready for occupancy Spring/Summer of 2026. Each unit is perfectly outfitted to accommodate your growing business. Unit #3 will be in the center of the plaza. The front of each unit will offer floor to ceiling glass, double front glass doors 72" x 96", 2 levels of office/retail space totaling 1161 sq-ft, spacious accessible 2 pc bath, large mechanical room and another 1152 sqft of garage/shop space at the rear with 12 x 12 door perfectly setup for your service related business. Each unit will be serviced by a propane or electric forced air furnace, cistern, separately metered for hydro and a communal septic system. Available at $18.00 per sqft gross rent with only your utilities extra. Road #38/Highway #38 is one of the areas busiest roads with annual average daily traffic of 8,100 vehicles (2023 study) with projections increasing this to just under 8,300 by 2033. This is a rare opportunity to invest in your business in South Frontenac! (id:28880)
Sutton Group-Masters Realty Inc.
111 Marysville Road
Tyendinaga, Ontario
This 100 acre lot is the ideal strategic location for a regional presence along the 401 in Eastern Ontario, located midway between Toronto and Montreal. Entry immediately off the 401 (Exit 566) & Marysville Rd exchange with direct east and west bound access, this flat and easily accessible property provides massive potential for any company looking for an anchor point in Eastern Ontario along Canada's most travelled highway, connecting the country with North America's eastern seaboard. Bordered by three roads with over 3000 ft of combined frontage, this property offers a great opportunity for any company looking to expand their logistics and transportation footprint. Permitted uses include Travel/Service Centre (Gas Station/Hospitality/Restaurants), Distribution centre, Warehousing, Transport Switching Yard and 'Dry Industrial' uses, which are all consistent within the County of Hastings Official Plan for the subject property's zoning designation. (id:28880)
RE/MAX Finest Realty Inc.
10 North Shore Road
Frontenac Islands, Ontario
Looking for a peaceful and serene home on Howe Island? Look no further than this stunning 2-bedroom 3-bathroom wood-sided bungalow on a 1.5-acre corner lot, including not only a relaxing hot tub, but your own greenhouse! You are immediately greeted by an open concept living and dining room area with gleaming hardwood floors, high vaulted pine-covered ceilings, two electric fireplaces and banks of sunlit windows. The kitchen is a dream with custom cabinetry, built-in appliances, granite countertops and a built-in pantry. Both bedrooms are spacious, bright, carpet free and include their own spa-inspired ensuite bathrooms. You can access your all-season sunroom from all directions of the home to access your back yard oasis with a tranquil stone patio, gardens, hot tub and greenhouse or simply stay inside and enjoy the views. Steps to the Howe Island Ferry, a 5-minute ferry ride to or from the island, and a 15-minute drive to the heart of downtown Kingston. (id:28880)
Royal LePage Proalliance Realty
902 Maple Drive
Greater Napanee, Ontario
Welcome to the newly expanded Sunday Place. Situated on the north end of Napanee, you'll enjoy quiet community living, close to all of the amenities you love. In this new portion of the development, you can have your choice from 68 large lots, with a parkette on 3 of the corners in this newly redone Land Lease Community. The Tamarac model boasts 2 bedrooms with 1 bathroom/Laundry There is potential for a covered Deck up front, and Side access allowing for patio area, or close parking to your main door. As part of the new expansion, there will be a new swimming pool and community hall for the exclusive use of the homeowners and their guests, perfect for those holiday and birthday get togethers, or maybe a community cards tournament. Come take a look today and reserve your spot. (id:28880)
K B Realty Inc.
905 Maple Drive
Greater Napanee, Ontario
Welcome to the newly expanded Sunday Place. Situated on the north end of Napanee, you'll enjoy quiet community living, close to all of the amenities you love. In this new portion of the development, you can have your choice from 68 large lots, with a parkette on 3 of the corners in this newly redone Land Lease Community. The Rosewood model boasts 2 bedrooms with 2 bathrooms. As part of the new expansion, there will be a new swimming pool and community hall for the exclusive use of the homeowners and their guests, perfect for those holiday and birthday get togethers, or maybe a community cards tournament. Come take a look today and reserve your spot. (id:28880)
K B Realty Inc.
506 Princess Street
Kingston, Ontario
* 506 PRINCESS STREET, KINGSTON is now available FOR LEASE! * This prime landmark Kingston bar and restaurant property boasts a variety of exceptional exterior features, including a spacious outdoor patio area, a cabana bar, a volleyball court, and a sand beach. *The building offers a generous usable area of 9,780 square feet, distributed across four levels, each of which can operate independently or as part of the whole bar. Breakdown of the interior spaces includes Main Floor: 3,340 square feet, featuring a commercial kitchen and the core restaurant/bar space. Second Floor: 2,290 square feet, dedicated to bar space. Third Floor: 945 square feet, suitable for various uses. Basement: 3,205 square feet, also dedicated to bar space. *Each floor is equipped with approved washroom facilities, ensuring convenience and compliance with regulations. *This well-located live entertainment venue is situated in a bustling Downtown area with numerous new developments and existing student accommodations. Its prime location makes it an attractive option for businesses catering to a vibrant and dynamic community. The rent is net and carefree to the landlord. with TMI expenses to be confirmed. *Please contact the listing agent to arrange a viewing. (id:28880)
Royal LePage Proalliance Realty
45 Dalton Avenue
Kingston, Ontario
Located at one of Kingston's highest-profile corners, this property is situated at the northwest corner of Dalton & Division St., just off a major exit of Highway 401 into Kingston. Surrounding retail chains include Starbucks, McDonald's, Dairy Queen, Tim Hortons, Canadian Tire, Shoppers Drug Mart, and more. This is a land lease opportunity where the tenant builds to suit, with land lease rates starting at $55,000 per annum, triple net (payable monthly at $4,600 plus HST and additional rent). The lease is carefree to the landlord for the first five years of the 20-year term, with escalations every five years. The land lease format structure is available for preview by prequalified prospects. If you are looking for a high-profile location at a major entrance to Kingston, consider Dalton & Division. (id:28880)
RE/MAX Rise Executives
Unit #4 - 159 Wellington Street
Kingston, Ontario
Prime, affordable downtown Kingston office space situated in a wonderful downtown historic building. Well positioned within walking distance to all amenities, this second floor space is ideal for any professional service wanting a foothold in the thriving downtown core. Great window space and layout allows for reception and private offices. With all the new high density construction projects now being built and planned for the downtown, this will make an ideal spot for any business. The rent is inclusive of all costs except hydro. Opportunity to combine the adjacent office space to have approx. 1400 sq ft. (id:28880)
RE/MAX Service First Realty Inc.
Unit 3 - 159 Wellington Street
Kingston, Ontario
Prime, affordable downtown Kingston office space situated in a wonderful downtown historic building. Well positioned within walking distance to all amenities, this second floor space is ideal for any professional service wanting a foothold in the thriving downtown core. Great window space and layout allows for reception and private offices. With all the new high density construction projects now being built and planned for the downtown, this will make an ideal spot for any business. The rent is inclusive of all costs except hydro. Landlord will offer 2 MONTHS OF FREE RENT FOR A MINIMUM 14 MONTH LEASE. Opportunity to combine the adjacent office space to have approx. 1400 sq ft. (id:28880)
RE/MAX Service First Realty Inc.
82-94 155-159 Brock St & Wellington St. Street
Kingston, Ontario
In the heart of downtown Kingston, sits this one-of-a-kind, well-conditioned, well-operated historical building. This building has 6 retail storefronts spanning over 6000 sq. ft. on the ground floor, 3 offices on the second floor, and 11 residential apartments on the second and third floors. This historic limestone building has up-to-date security and fire safety features and has been diligently and prudently maintained by the current owners for 5 decades. In todays world of rising rates and economic uncertainty, this investment will add stability and growth to any portfolio. All the retail leases have built-in annual escalation. The residential units never stay vacant long. Kingston's downtown is recognized as one of Ontario's best downtowns with over 700 entertainment venues, marinas, city hall, and more, and this property is an integral corner to the community. Within easy walking distance to Queens University, both hospitals, restaurants, banks, and grocery stores, the next owner will hold a piece of Kingston history! Full financials available to qualified buyers upon completion of confidentiality agreement. (id:28880)
RE/MAX Service First Realty Inc.
170 Summerside Drive
Frontenac, Ontario
The 'Frontenac' model, all brick bungalow with I.C.F foundation, built by Matias Homes with 1,830 sq.ft. of living space and sitting on1.6-acre lot features 3 bedrooms, 2 baths, spectacular hardwood floors throughout and ceramic in wet areas. The open concept main floor with 9 ft ceilings, dining area, cozy great room with fireplace, oversized kitchen with island and generous use of windows throughout, allow for plenty of natural light. Finishing off the main floor is a laundry room, 4-pc upgraded main bath, enormous primary with his & hers walk-in closets, 3-pc upgraded ensuite and 2 generous sized bedrooms. The lower level is partially finished with a rough-in for a 3-pc bath for future development. The oversized triple car garage makes a great use for extra storage space. Don't miss out on this great opportunity to own a custom-built home just a short drive from Kingston. (id:28880)
Royal LePage Proalliance Realty
202 Summerside Drive
Frontenac, Ontario
The 'Grousewood' model, all brick bungalow with I.C.F foundation, built by Matias Homes with 1,800 sq.ft. of living space and sitting on a 1.5-acre lot features 3 bedrooms, 2 baths, spectacular hardwood floors throughout and ceramic in wet areas. The open concept main floor with 9 ft ceilings, dining area, cozy great room with fireplace, oversized kitchen with island and generous use of windows throughout, allow for plenty of natural light. Finishing off the main floor is a laundry room, 4-pc upgraded main bath, enormous primary with his & hers walk-in closets, 3-pc ensuite and 2 generous sized bedrooms. The lower level is partially finished with a rough-in for a 3-pc bath for future development. The oversized triple car garage makes a great use for extra storage space. Don't miss out on this great opportunity to own a custom-built home just a short drive from Kingston. (id:28880)
Royal LePage Proalliance Realty




