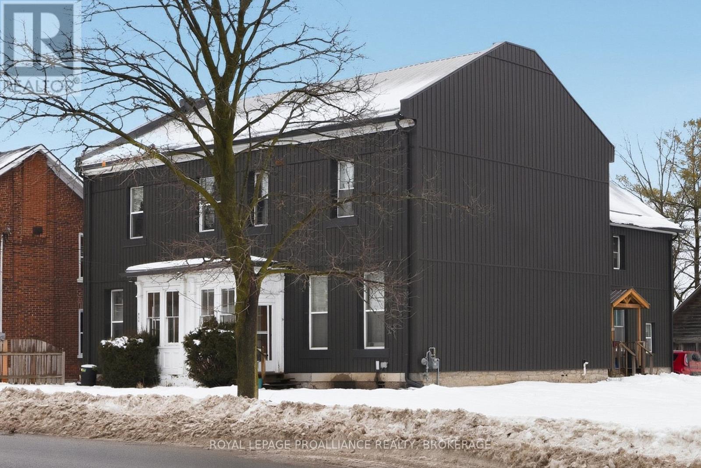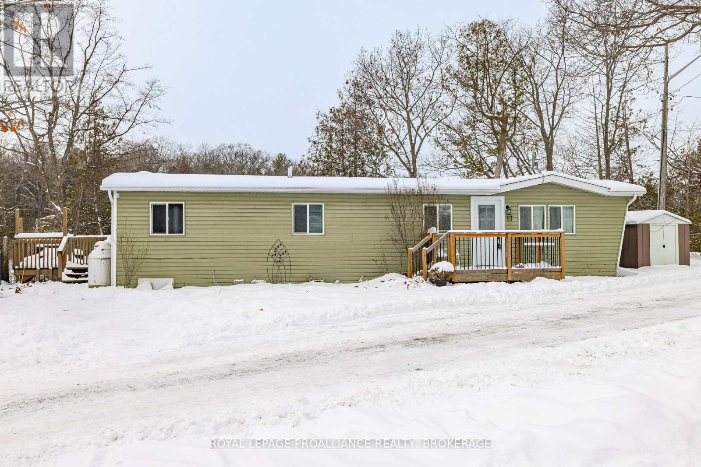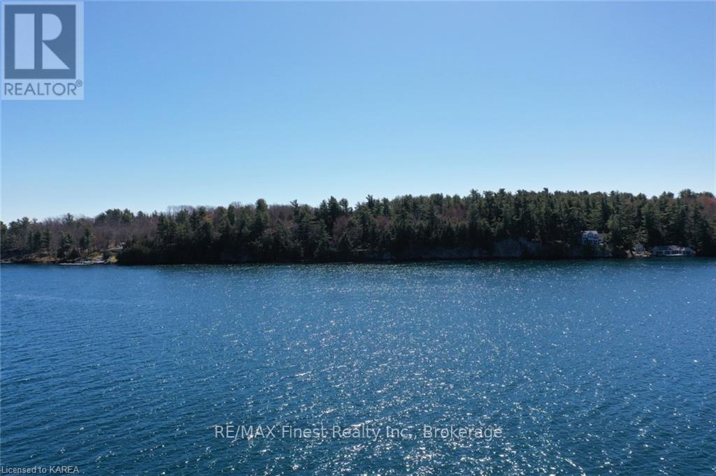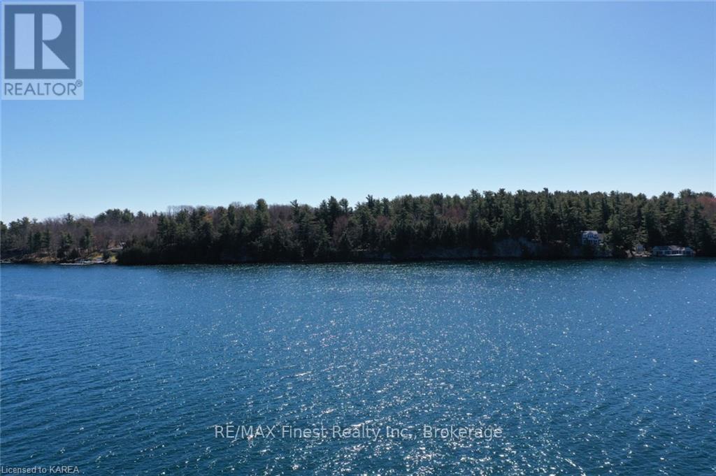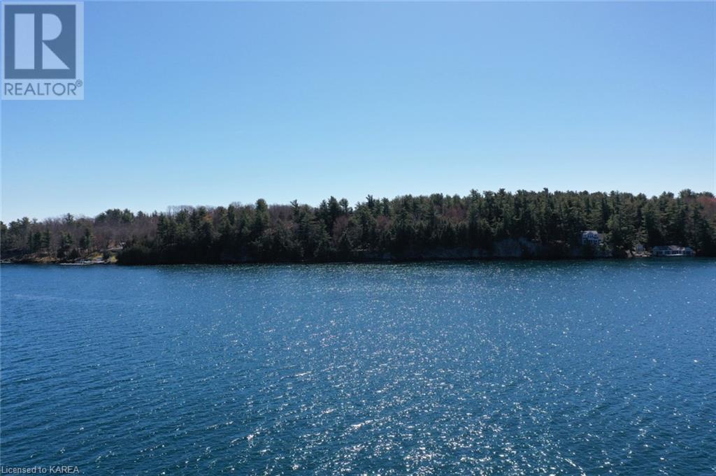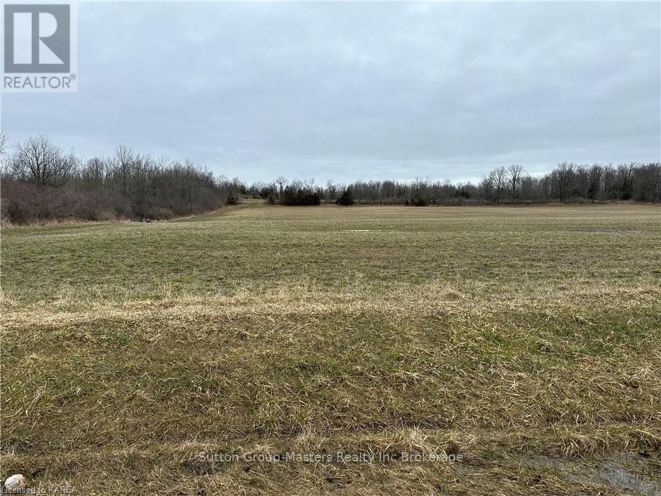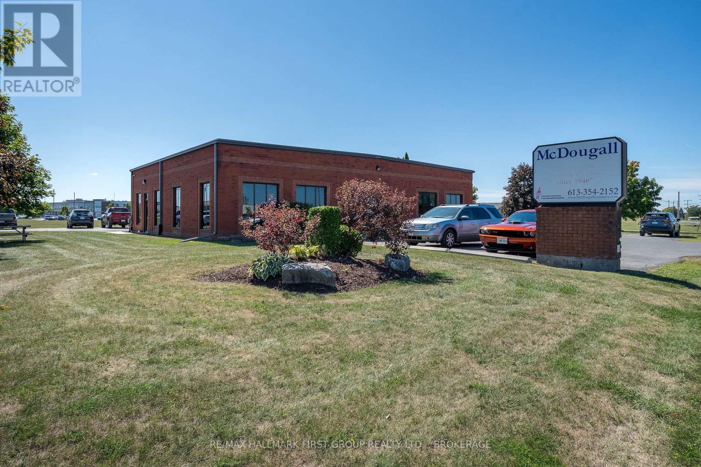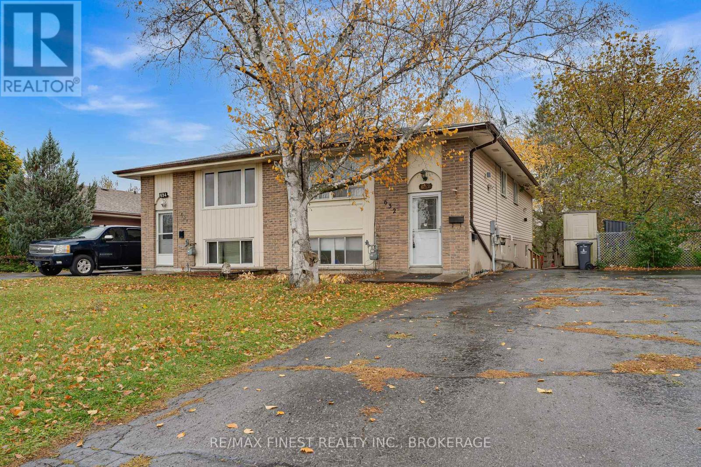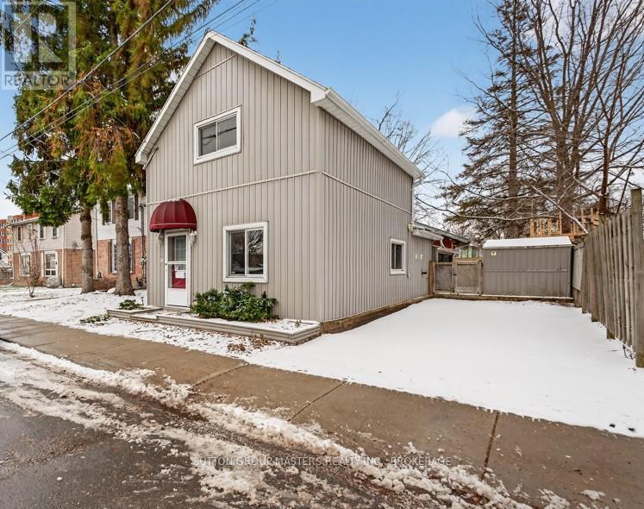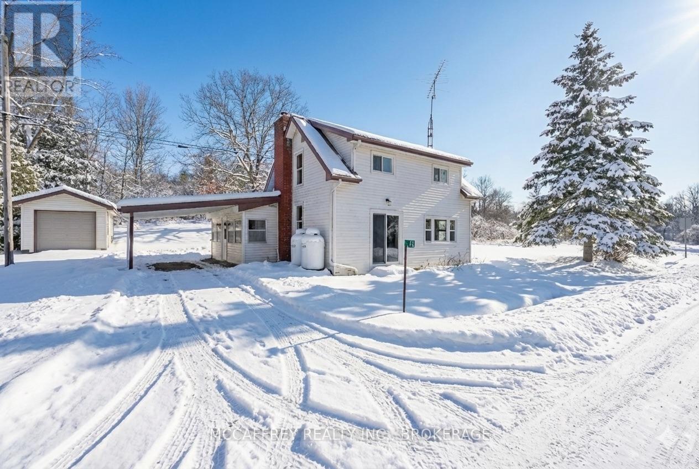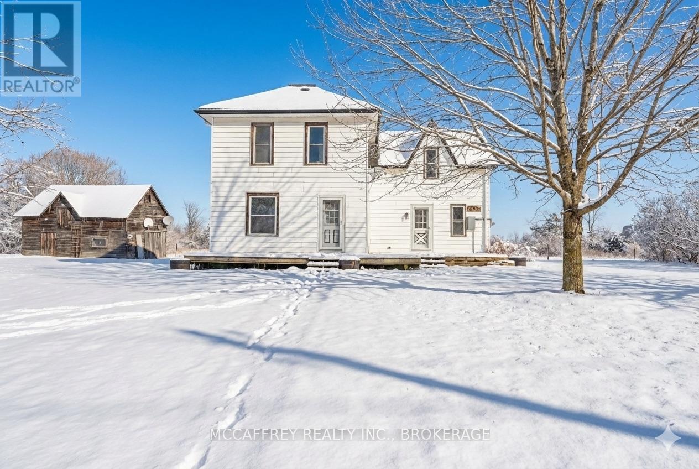191-193 Camden Road
Greater Napanee, Ontario
This well-maintained five-unit building is the perfect addition to an investor's portfolio or as your first income property. Located on the corner of a quiet street in Napanee, close to the river and next to the Macpherson House and park. 4 of the 5 units were fully renovated before the latest tenants moved in, the 5th has a long term tenant. The property comprises three 2-bedroom units and two 1-bedroom units. Almost all windows have been updated, and the building features a good steel roof, 2 gas furnaces and new vinyl siding on the exterior. All the units are very spacious, the main floor has 9 and 10ft ceilings with some original character retained in the stairwells. The corner lot location offers ample parking and some green space for the great tenants. With a Net income of $54,649.71, this property yields a decent cap rate of just over 7%. (id:28880)
Royal LePage Proalliance Realty
17 - 5569 Bath Road
Loyalist, Ontario
Stunning views over Millhaven Creek and the surrounding ravine highlight this stylish, modernized mobile home just minutes from both Bath and Amherstview. Nestled in a quiet, peaceful community, this one-bedroom, one-bathroom home has been freshly and professionally painted throughout and is truly move-in ready, whether as a full-time residence or a seasonal retreat. Enjoy the serene setting from the spacious private back deck with southward views toward Lake Ontario and the Amherst Island ferry. Conveniently located approximately 10 minutes from Highway 401 with easy access to both Kingston and Napanee, this home presents an excellent opportunity for affordable, tranquil living in a beautiful natural setting. (id:28880)
Royal LePage Proalliance Realty
14 Downie
Frontenac Islands, Ontario
Looking for Peace and Tranquility? Welcome to Downie Island! Centrally located in the 1000 Islands. Truly amazing deep, clean waterfront perfect for swimming and enjoying the beautiful sunsets. Including a large boat-port able to accommodate multiple boats and swim off or feed the passing by swans. This cottage offers 3 bedrooms 1 loft area and separate sleeping bunkie, 2 full bathrooms, stunning hardwood vaulted ceilings, large panoramic windows to enjoy the breathtaking waterfront views. Step out the patio doors to bask and unwind in the sunlight on the expansive wrap-around deck, open concept kitchen with all the modern conveniences. Just bring your overnight bag this cottage is turn key and ready for you to enjoy the dog days of summer. 10 minute boat ride away from the Glen House Resort/Smuggler's Glen Golf Course. (id:28880)
RE/MAX Finest Realty Inc.
C Club Island
Leeds And The Thousand Islands, Ontario
Come explore this large waterfront lot on Club Island in the 1000 Islands! 24 acres spanning across the entire Island with deep clean waterfront, 314ft on the North shore and 323ft on the South shore for a total of 637ft of waterfront! . Beautifully treed and natural stone out-cropping's at the shoreline. Club Island is a 5 min boat ride from Rockport, which offers many amenities such as convenience stores, restaurants, marinas and bicycle path! (id:28880)
RE/MAX Finest Realty Inc.
B Club Island
Leeds And The Thousand Islands, Ontario
Come explore this large waterfront lot on Club Island in the 1000 Islands! 18 acres offering 327ft of deep clean waterfront. Beautifully treed with natural stone out-croppings at the shore line. Club Island is a 5 min boat ride from Rockport, which offers many amenities such as convenience stores, restaurants, marinas and bicycle path! (id:28880)
RE/MAX Finest Realty Inc.
A Club Island
Leeds And The Thousand Islands, Ontario
Come explore this large waterfront lot on Club Island in the 1000 Islands! 13.5 acres offering 314ft of deep clean waterfront. Beautifully treed and natural stone out-croppings at the shore line. There is a Marine Navigational aid "a small adorable light house" situated near the east end of the property that generates a yearly income from the Minister of Fisheries and Oceans. Club Island is a 5 min boat ride from Rockport, which offers many amenities such as convenience stores, restaurants, marinas and bicycle path! (id:28880)
RE/MAX Finest Realty Inc.
Pt Lt 12 Con 3 County Road 25
Greater Napanee, Ontario
ZONED RURAL, MANY RESIDENTIAL AND NON-RESIDENTIAL USES MAKE THIS AN ATTRACTIVE PIECE OF PROPERTY. POTENTIAL FOR SEVERANCE TO CREATE BUILDING LOTS OR USE AS A RECREATIONAL PIECE OF PROPERTY. A RURAL/RESIDENTIAL SETTING ABOUT 15-20 MINUTES TO NAPANEE OR PICTON. USE THE SOUTH SHORE OF HAY BAY BOAT LAUNCH TO ENJOY THE NEARBY WATER ACTIVITIES. PAY A VISIT TO THE OLD HAY BAY CHURCH DURING SEASONAL OPENING AND CELEBRATE THE HISTORYOF THE UNITED EMPIRE LOYALISTS. THE LAND AND THE AREA BOTH HAVE A LOT TO OFFER. BUILD YOUR DREAM HOME AND SETTLE IN TO THE RURAL WAY OF LIFE. The total taxes on the entire farm for 2023 were $2,670.98 (including MLS #40570108) after rebate. (id:28880)
Sutton Group-Masters Realty Inc.
90 Industrial Boulevard
Greater Napanee, Ontario
An outstanding opportunity awaits with this distinguished Butler construction commercial building, meticulously maintained since its construction in 1988. Situated on 0.870 acres, the property not only offers over 2,900 sq. ft. of well-appointed professional space but also provides ample room for future expansion. Thanks to the flexibility of Butler building construction, adding an addition can be done with ease, making this an excellent long-term investment. The highly functional layout includes seven private offices, a polished reception area, generous storage solutions, a comfortable staff lounge, and a versatile open-concept area ideally suited for cubicles or collaborative workstations. Prominently positioned at a busy intersection in a retail industrial park, this location has been known as an insurance brokerage for over 30 years. The property delivers unparalleled visibility and accessibility, ensuring convenience for both clients and staff. Ample on-site parking further enhances its appeal, while the professional setting makes it an ideal choice for firms seeking to establish or elevate their presence within the community. This building is offered for sale and for lease, accompanied by a recent building inspection already on file. Zoning is C2-14-h (Arterial Commercial Exception 14-holding) the allowing for a variety of permitted uses. Floor plans, building inspection and additional zoning information are available upon request. (id:28880)
RE/MAX Hallmark First Group Realty Ltd.
632 Truedell Road
Kingston, Ontario
Welcome to 632 Truedell Rd, a 3+1 bedroom, 3 full bath semi-detached bungalow with a deep treed backyard, and a walk-out basement. Upstairs is a well cared for space with a cozy living and dining room, kitchen, 3 bedrooms, and a 4 pc bath. Downstairs is a spacious laundry room, and a large rec room, complete with own cabinets and 3 pc bath. Additionally, through the back separate entrance walkout door, is a full in-law suite, with kitchenette, bedroom and 3 piece bath. This home is ideal for first time buyers, multi-generational families or even investors. Located in a quiet residential neighbourhood in the west end of Kingston, with Truedell Public School right across the road, Lemoine Point and its trails close by, and with so many conveniences close-by such as Kingston Transit stops, grocery stores, convenience stores, fitness/gyms, restaurants and a short drive to all the shopping on Gardiners Rd, Cataraqui Mall and more. (id:28880)
RE/MAX Finest Realty Inc.
16 Corrigan Street
Kingston, Ontario
This is an opportunity to live and work downtown! Close to the inner harbour, shopping and restaurants, this 2 storey home is professionally painted throughout and offers 2 bedrooms up, a 4 piece bath with a soaker tub and separate shower, and a bedroom/den on the main floor. Warm and efficient hot water heating and newer heat pump for cooling. The main floor laundry is off the kitchen which backs onto a wonderful, private yard. Fully fenced and low maintenance with a good sized deck and shed. Parking at the side. All appliances included and ready to go! (id:28880)
Sutton Group-Masters Realty Inc.
333 Burridge Road
Frontenac, Ontario
Welcome to your charming country home, the perfect haven for first-time home buyers or anyone yearning for the tranquility of rural living. Nestled on a picturesque corner lot, this delightful 1.5-storey home has been thoughtfully upgraded to blend modern comforts with rustic charm. As you approach, you'll be greeted by a cozy mudroom entry, a practical spot for kicking off your boots. From here, step into the heart of the home the inviting, eat-in kitchen. This space is perfect for casual meals and lively conversations, surrounded by updated windows that bathe the room in natural light. The main level is anchored by a lovely living room, an ideal spot for relaxation and entertainment. Adjacent to the living room is a convenient 3-piece bathroom, ensuring comfort and functionality. Throughout the home, updated windows offer views of the serene countryside, creating a seamless blend of indoor and outdoor living. Venture upstairs to discover a versatile flex space, which can easily be transformed into an additional bedroom or home office to suit your needs. An extra bedroom on this level provides a peaceful retreat, complemented by a handy 1-piece bathroom for added convenience. The corner lot offers ample outdoor space to enjoy the fresh air and nature. Imagine spending weekends hosting barbecues or simply basking in the quiet beauty of your surroundings. Additional features include a detached 1-car garage, perfect for vehicles or additional storage, and a separate shed for your outdoor tools and equipment. Located just a short drive from local beaches and the welcoming town of Westport, this charming property combines rural serenity with proximity to amenities and recreational activities. Embrace the country lifestyle and make this house your cherished home. Upgrades include: furnace, breaker panel, plumbing, metal roof, owned water heater and upgraded wiring (2023). GenLink hook-up. UV system (2024). (id:28880)
Mccaffrey Realty Inc.
338 Burridge Road
Frontenac, Ontario
Welcome to this charming two-story country home, with an outbuilding - perfect for storage , nestled amidst some of the finest lakes in the region. This home offers a unique opportunity to infuse it with your creativity and personal touches, transforming it into the perfect haven for you and your family. Featuring three spacious bedrooms and a three-piece bathroom, there's ample space for everyone to enjoy comfort and privacy. The high ceilings and solid wood floors, paired with large, bright windows, create a warm and inviting atmosphere that welcomes you from the moment you step inside. Whether you're looking to unwind in the cozy living area or entertain guests, this home provides a beautiful canvas for creating cherished memories. Imagine the possibilities as you bring your vision to life in this lovely country setting, embracing the peaceful ambiance and natural beauty that surrounds you. Whether you're an outdoor enthusiast or simply seeking a tranquil retreat, this country home offers a perfect blend of rustic charm and modern potential. (id:28880)
Mccaffrey Realty Inc.


