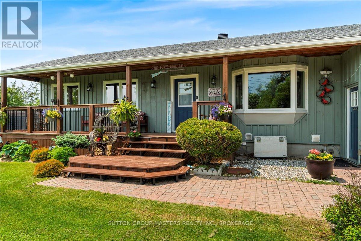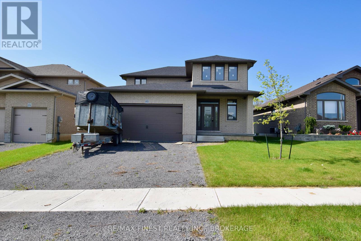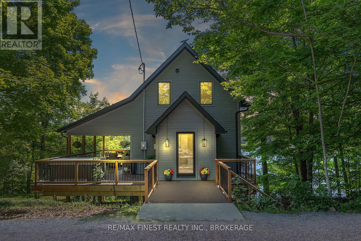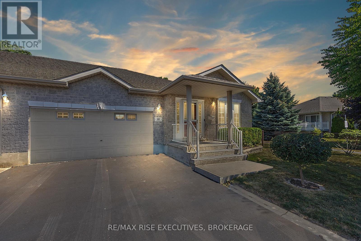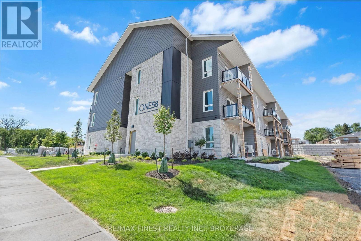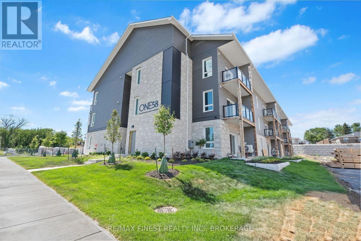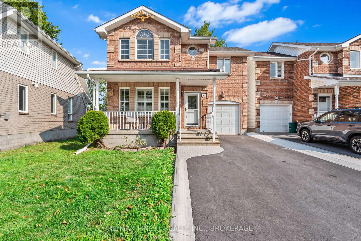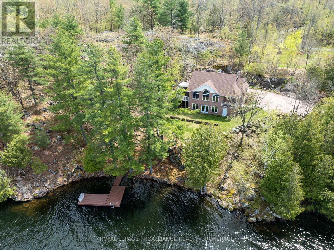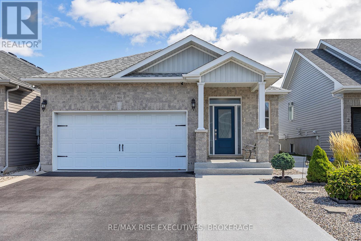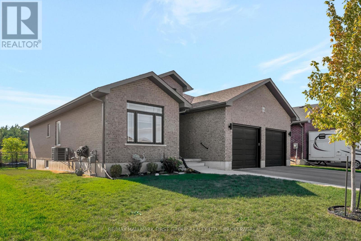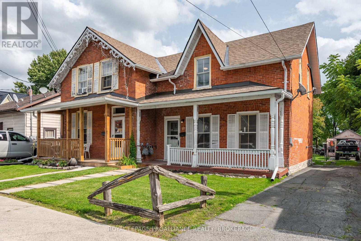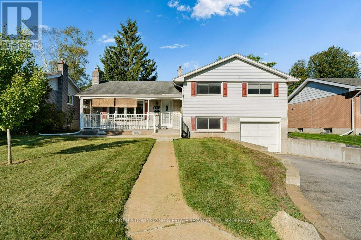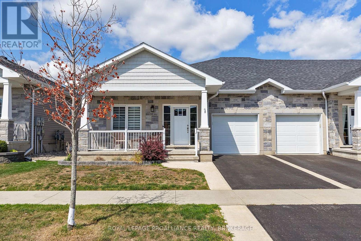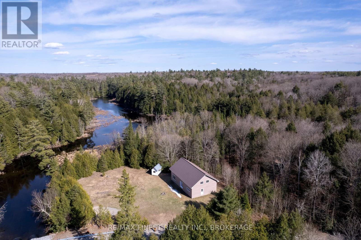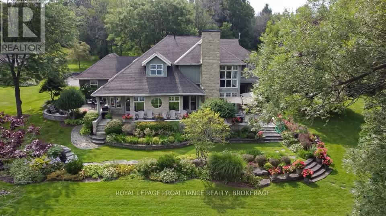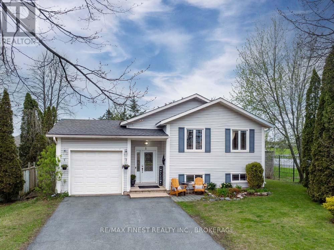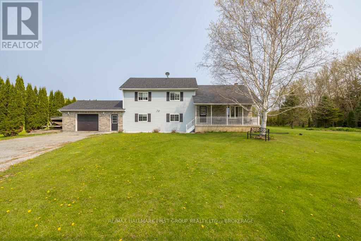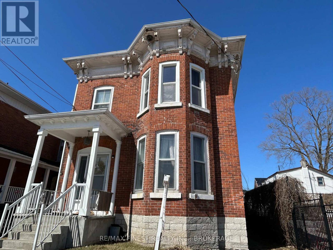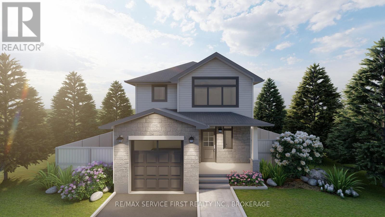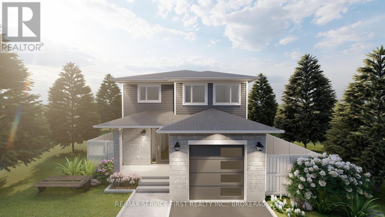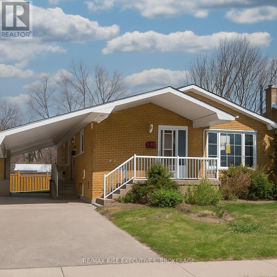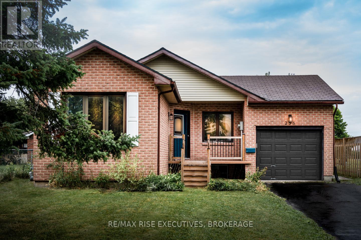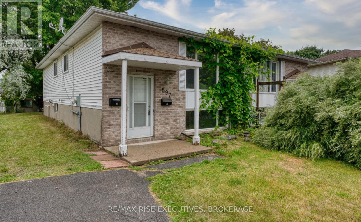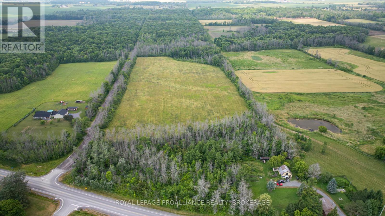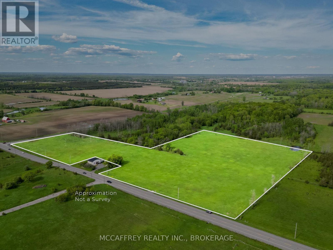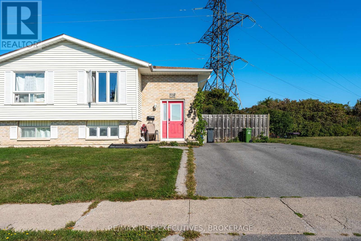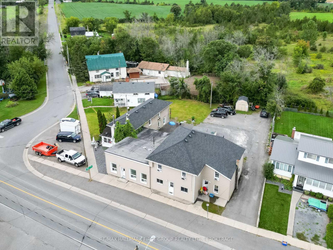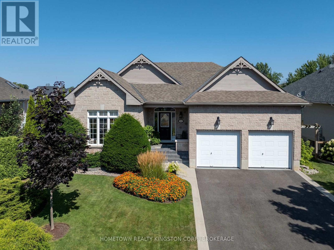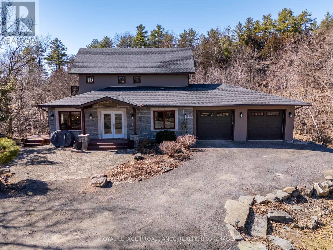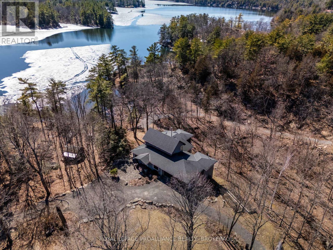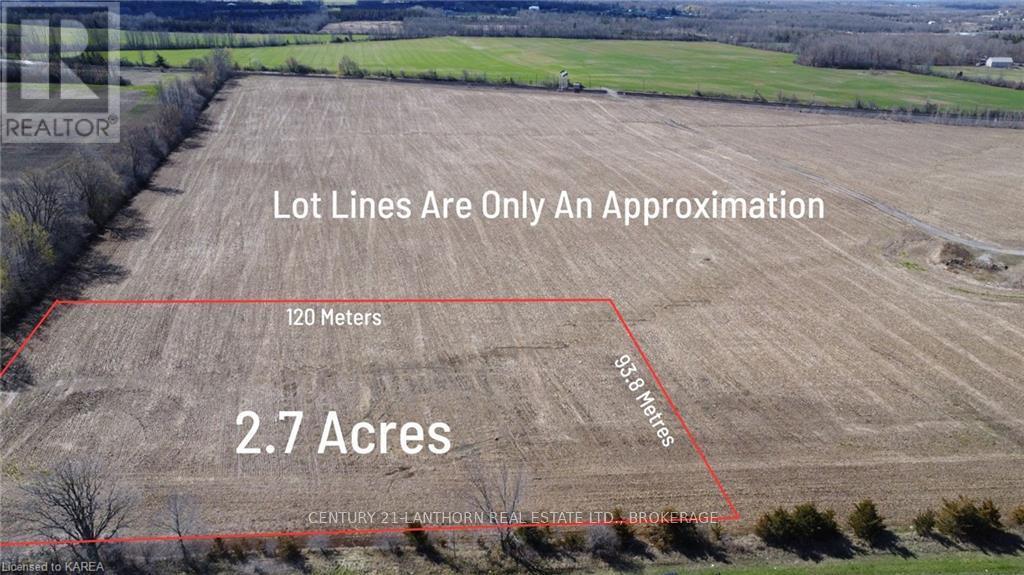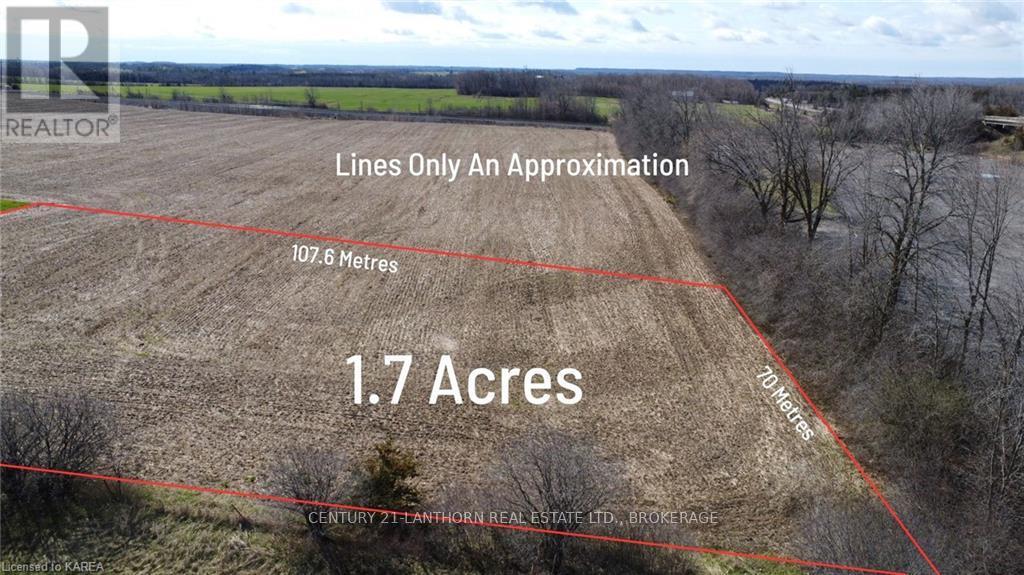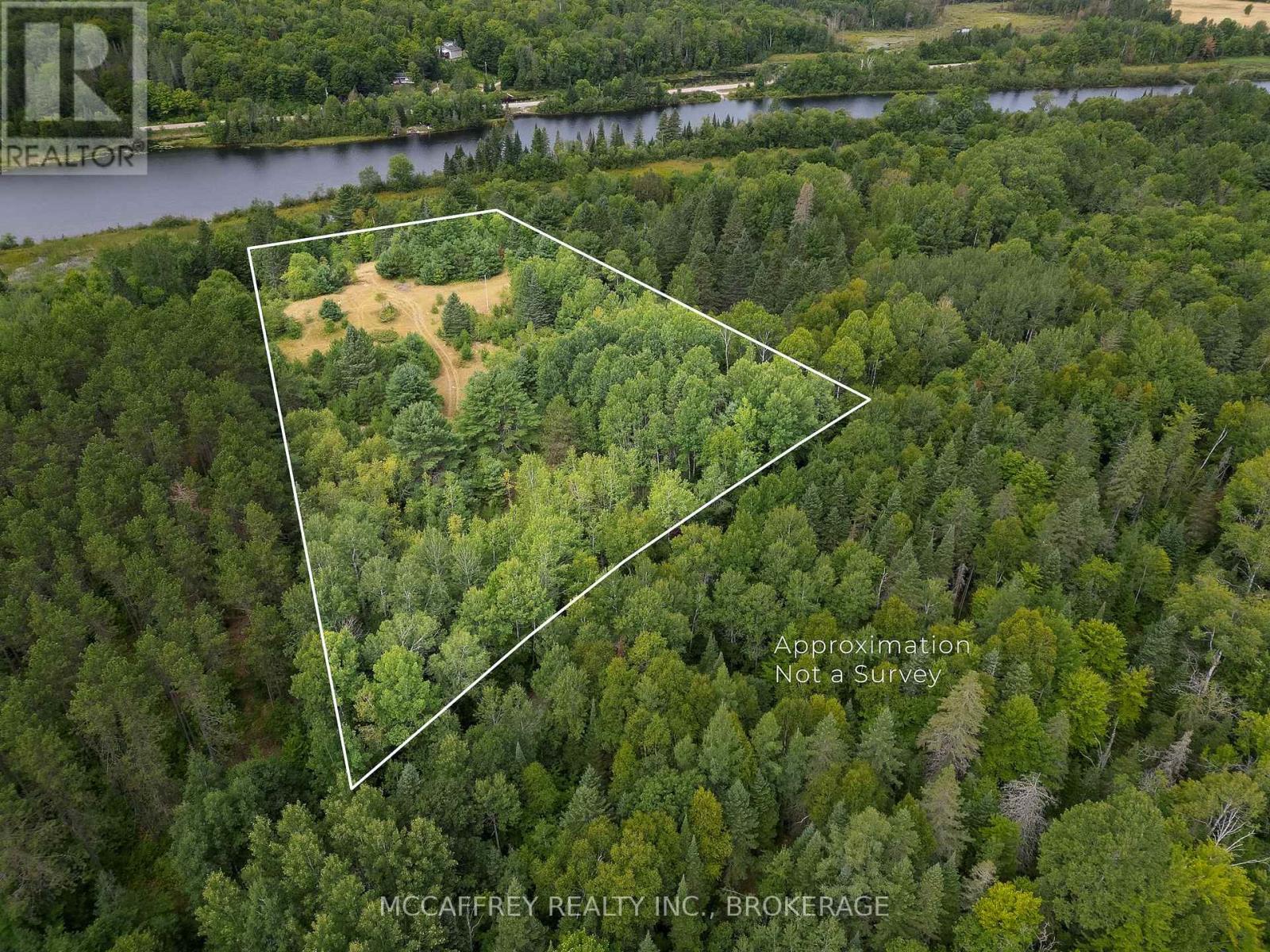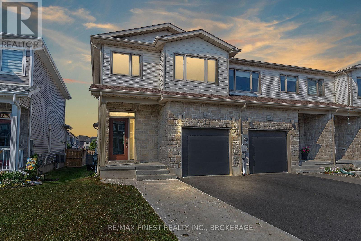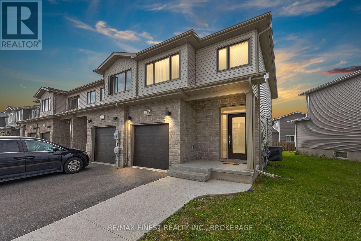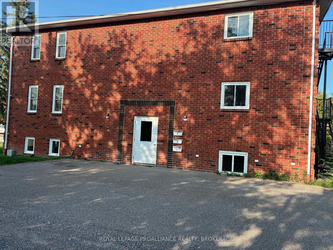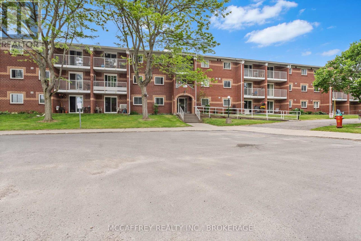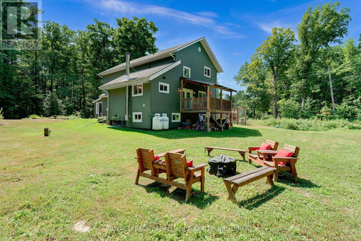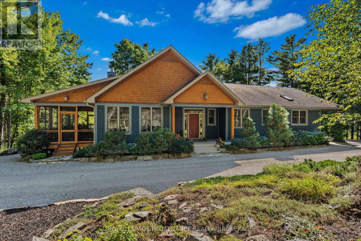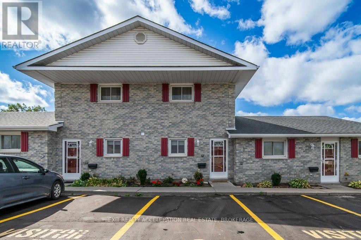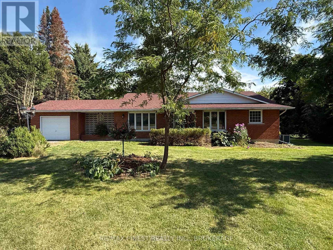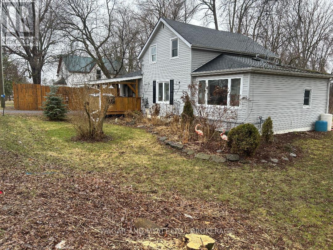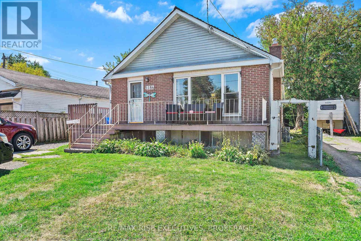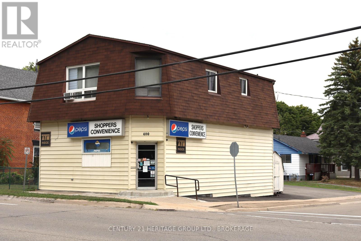84 Plumb Road
Tyendinaga, Ontario
Welcome to 84 Plumb Road in Marysville, a charming turnkey bungalow set on a picturesque oversized lot with million-dollar views. This beautifully landscaped property boasts a large back deck, relaxing hot tub, and multiple powered oversized sheds that provide exceptional storage and versatile space for hobbies, equipment, or a workshop. With an attached garage and ample storage options, this home perfectly blends comfort and function. All just 2 minutes from Highway 401 and only 10 minutes to Napanee don't miss this rare opportunity! (id:28880)
Sutton Group-Masters Realty Inc.
192 Cherrywood Parkway
Greater Napanee, Ontario
This stunning all-brick, 2-story residence offers 2,174 square feet of thoughtfully designed living space and a double car attached garage. The buyer still has the opportunity to select interior finishes, ensuring the home perfectly reflects your personal style and preferences. As you step inside, you'll be greeted by a large foyer that flows into a spacious open-concept great room. The gourmet kitchen is a highlight, featuring stacked cabinetry that extends to the ceiling with elegant crown molding accents, and Cambria Quartz countertops that provide both style and functionality. The main level also includes a convenient laundry and mudroom accessible from the garage, as well as a guest powder room, all enhanced by beautiful hardwood and tile flooring throughout. Upstairs, a solid wood staircase leads you to a serene retreat. The upper level boasts a large primary bedroom complete with a walk-in closet and an ensuite bathroom, providing the perfect sanctuary at the end of the day. Three additional spacious guest bedrooms, each with large double closets, and a full bathroom offer ample space for family and guests. The unfinished basement is a blank canvas, with a roughed-in fourth bathroom, high-efficiency natural gas furnace, central air, and HRV system included as standard features. Outside, the home continues to impress with a welcoming front porch and a backyard that offers the ultimate in privacy, backing onto a tranquil water retention pond with no rear neighbours. Located in a fantastic west end location, West Bridge Estate offers the perfect blend of natural beauty and convenience. Just down the road from the picturesque Napanee River, and only a block away from the hospital and wellness complex, you'll also enjoy easy access toa large community park with a walking trail. Don't miss this incredible opportunity to own a home that you can truly make your own. Schedule a viewing and start planning your dream home in West Bridge Estate! (id:28880)
RE/MAX Finest Realty Inc.
1005 Macdonald Lane
Frontenac, Ontario
As you enter this immaculate waterfront year round home or cottage, you are welcomed by the stunning views of Buck Lake through the massive floor to ceiling Living Room windows. This truly amazing 1 year old maibec wood sided home provides 1416 square feet of total living space, and is constructed to exacting standards with the highest quality materials. No expenses spared in this owner built home which features a bright Kitchen with Quartz counter tops and waterfall island, solid, painted, white oak cabinetry, and stainless steel appliances including a propane range below a low profile Microwave oven......and that view!! The bright and spacious Living/Dining area boasts 10 ft ceilings, luxury vinyl plank flooring throughout and walk out to a wonderfully inviting large covered deck with custom cut cedar ceiling and propane line for the BBQ. What a comfortable space to relax rain or shine! Take a walk up the solid poplar natural staircase to the loft area, and you'll find the Primary Bedroom with soaring cathedral ceilings, a spa-like 4pc Main Bathroom with its unique Slik free standing stone soaker tub and separate glass shower, and a small office area. A huge bonus is that the loft area has it's own heating/cooling system, separate from the levels below. The Basement features two Bedrooms, each with their own walkout to a deck overlooking the lake, a beautiful 4pc Bathroom and Laundry. This is truly a must see property! (id:28880)
RE/MAX Finest Realty Inc.
118 Sheridan Street
Kingston, Ontario
Welcome to 118 Sheridan Street, nestled in the sought-after adult lifestyle community of Walnut Grove in the heart of beautiful Kingston. This spacious and well-maintained home features 2 bedrooms, 2.5 bathrooms, and an impressive layout designed for comfort and flexibility. The lower level offers a dedicated craft room, woodworking rooms, and both family and sitting areas - ideal for hobbies, entertaining, or simply relaxing. There have been many updates in the well maintained home including the roof shingles, air conditioning and furnace, updated ensuite with a larger shower and appliances to name a few. Enjoy quiet time on the newly stained back deck which is enclosed with a canvas deck cover for added privacy. Walnut Grove is a vibrant community with access to a fantastic community centre, connected by scenic private walking paths. There's always something happening for those who enjoy social events, making it easy to stay active and engaged. Don't miss your chance to enjoy the lifestyle you've been waiting for - schedule your private showing today! (id:28880)
RE/MAX Rise Executives
103 - 158 Heritage Park Drive
Greater Napanee, Ontario
ONE58 is an upscale rental community designed for modern comfort and convenience. Offering spacious 2-bedroom, 2-bath suites with stylish finishes like hard surface flooring, quartz countertops, stainless steel appliances, and in-unit full-size washers and dryers, every detail is thoughtfully considered. Residents will enjoy a secure, energy-efficient building featuring an elevator, tenant storage, and a welcoming common room. Located close to grocery stores, restaurants, parks, schools, and healthcare services, ONE58 is where peaceful living meets everyday convenience. (id:28880)
RE/MAX Finest Realty Inc.
204 - 158 Heritage Park Drive
Greater Napanee, Ontario
ONE58 is an upscale rental community designed for modern comfort and convenience. Offering spacious 1-bedroom, 1-bath with stylish finishes like hard surface flooring, quartz countertops, stainless steel appliances, and in-unit full-size washers and dryers, every detail is thoughtfully considered. Residents will enjoy a secure, energy-efficient building featuring an elevator, tenant storage, and a welcoming common room. Located close to grocery stores, restaurants, parks, schools, and healthcare services, ONE58 is where peaceful living meets everyday convenience. (id:28880)
RE/MAX Finest Realty Inc.
66 Dalgleish Avenue
Kingston, Ontario
Located in desirable Kingston East, this well-updated family home is move-in ready and offers quick occupancy. Offering 3+1 bedrooms and3.5 baths, with over 2,000 square feet of finished living space. The main floor features hardwood flooring, vaulted ceilings in the great room, and a cozy gas fireplace. Large, bright windows provide lovely views of the private, treed yard, which includes a brand new deck perfect for entertaining. Upstairs, there are three good-sized bedrooms, including the primary bedroom with its own ensuite bath. The finished lower level offers a recreation room with new carpeting, an additional bedroom or office, and a full bath. Additional features include interior access to the attached garage and ample parking in the new driveway with curbs (installed in 2024). Major updates include the furnace and A/C, both replaced in 2019. The home is conveniently located close to parks, schools, shopping, hiking trails, CFB Kingston, RMC, and provides quick access to the Third Crossing. (id:28880)
RE/MAX Finest Realty Inc.
1133 Sassy Tree Lane
Frontenac, Ontario
Spectacular Desert Lake waterfront home! If deep, clean, west facing waterfront is what you are looking for and a custom-built beautiful home, then look no further! Welcome to 1133 Sassy Tree on beautiful Desert Lake. This home sits perched on the hill and overlooks the lake and has gentle steps down to the waterfront. As you enter the home, you will immediately notice quality and craftsmanship throughout. The welcoming foyer opens up into a large living area with a fireplace and an open concept dining room and custom kitchen with stone countertops and an abundance of cabinets. There is a laundry room located behind the kitchen and a primary bedroom with an attached 4-pc en-suite bathroom. At the other end of the home is a second bedroom and a main 4-pc bathroom. From the dining room area, you can access a large screened in porch and open deck area that looks down towards the dock and lake. Heading downstairs you will find a massive recreation room with a walkout door through the ICF foundation into the front yard. Also located on this level is a third bedroom, a 3-pc bathroom and a large utility room. This home is serviced by a septic system and a newly drilled well. There is a storage area with exterior access to a storage room that once housed the oil tank, but the home is now heated by a forced air propane furnace. Down the pathway and steps, past the trickling stream you will find a large dock, deep clean waterfront and access to all your waterfront dreams. The landscape and gardens will surely impress you and the massive rock face behind the house creates an amazing Canadian Shield backdrop. Desert Lake is located on the Canadian Shield and is one of the deepest lakes in our area with great swimming, boating and fishing opportunities. (id:28880)
Royal LePage Proalliance Realty
960 Edward Riley Drive
Kingston, Ontario
Live comfortably while also generating income from your very own legal secondary suite! This beautifully built home offers unique opportunity, with the main unit offering 1,289 sq/ft of finished living space with 2 bedrooms, 2 full baths and loaded with features including large kitchen with centre island, appliances included and walk-in pantry all overlooking the dining room and a spacious living room with pot lighting and patio doors to a large fully fenced rear yard with cedar deck and stairs to interlocking patio with storage shed. The primary bedroom offers a walk-in closet and 4-piece ensuite plus large main floor laundry room with upright freezer. The lower level features a legal secondary suite with 2 bedrooms, 1 bathroom and separate laundry with appliances included! Full kitchen, large bright living room, 3-piece bathroom and primary bedroom with walk-in closet. Beautifully landscaped with concrete walkway, this is a fantastic opportunity, located on a quiet street in popular neighbourhood just steps to park, splash pad and an easy commute to all west end amenities. (id:28880)
RE/MAX Rise Executives
146 Cherrywood Parkway
Greater Napanee, Ontario
Stunning 5-year-old bungalow in one of Napanee's most sought-after subdivisions, West Bridge Estates. Built by Stakios Homes, known for superior quality and craftsmanship, this upgraded Linden model offers over 1,900 sq. ft. on the main level with 2 bedrooms plus an in-law suite in the fully finished basement. Features include vaulted ceilings, a custom kitchen with stacked cabinetry and quartz counters, formal dining, an electric fireplace in the living room, a large primary with a walk-in closet and ensuite with double sinks, quartz, and a glass/tile shower. Heated floors in all baths. Main-level laundry with pantry and ample storage. The lower level adds a bedroom, a bonus room, and a rec room with cabinetry and a sink. All-brick exterior, composite deck with covered area. Steps to Cherrywood Parklands trail & playground, close to amenities, and minutes to hospital and wellness complex. Far from a base model this home is loaded with upgrades! Be sure to click on the brochure link for additional information and media to see the full video tour or request the recent home inspection on file. (id:28880)
RE/MAX Hallmark First Group Realty Ltd.
10-12 Thomas Street E
Greater Napanee, Ontario
Investment opportunity in a central location in Napanee! #12 is tenanted and features a open concept living/dining area, eat-in kitchen, den, 4pc bathroom, 2 well-sized bedrooms and direct access to the backyard. #10 is vacant and features an open concept floor plan, 2 spacious bedrooms and a 4pc bathroom. Centrally located close to shops, restaurants, schools and public transportation. (id:28880)
Royal LePage Proalliance Realty
869 Haverhill Drive
Kingston, Ontario
Welcome to 869 Haverhill Drive, located in the highly sought-after Lakeland Acres neighborhood. This charming side-split bungalow with an attached single-wide garage offers the perfect blend of tranquility and convenience to schools, parks and shopping. The main floor features a bright and inviting living room with a large bay window, seamlessly connected to the adjoining dining area. The kitchen offers ample cabinetry and a moveable central island, providing plenty of space for meal preparation. From here, step out to a private and spacious backyard ideal for relaxing or entertaining guests. Back inside, the second level features three generously sized bedrooms and a well-appointed 4-piece bathroom complete with a jetted tub and a convenient washer and dryer combo offering a practical layout suited to a variety of lifestyles. The finished basement adds valuable living space, featuring an additional bedroom, a 3-piece bathroom, a rec room with a wood-burning fireplace, a storage area, and a utility room ideal for growing families or those seeking extra space.869 Haverhill Crescent offers the perfect balance of peaceful living in a family-friendly community. Don't miss the opportunity to make this delightful property your next home. Home and WETT inspections available. Offers will be presented on September 24th. (id:28880)
Gordon's Downsizing & Estate Services Ltd.
206 Sorbie Crescent
Loyalist, Ontario
Come live in the area's most sought after adult lifestyle retirement community. Lakeside Village. This premium end unit has no direct rear neighbours. The home has been lovingly maintained and has had thoughtful upgrades and quality features installed throughout. The smart layout has two bedrooms, two full baths, and an open-concept living area with oversized windows. The fresh and bright kitchen offers upgraded shaker cabinetry with a distinct backsplash and a quartz island. Rounding out the main floor is a laundry nook and patio doors that lead to the fully fenced rear yard. The lower level is fully finished with an additional bedroom, rec room, office nook and large workshop or storage room. Also unique to this desirable community is access to the private fully furnished Lake Side Village clubhouse. Ideal for social events with neighbours and community activities. This home demonstrates the quality finishing details you expect in a quiet and welcoming community not often available. This might be the perfect place for you to call home. (id:28880)
Royal LePage Proalliance Realty
1975 North Road
Frontenac, Ontario
Create Your Perfect Retreat on almost 3 Acres with River Access! An incredible opportunity awaits to finish and personalize your dream property, nestled on almost 3 acres of beautiful land with direct access to the river. Whether you envision a private getaway, a peaceful retirement retreat, or a nature lovers paradise, this property offers the perfect starting point. Off the grid, the exterior work is well underway, featuring a sturdy structure with vinyl siding, windows installed, a durable metal roof, and a fully framed interior. With a spacious open floor plan and a lofted area already in place, you have the freedom to complete the interior to match your own unique style and needs. Located in the famed Land of 10,000 Lakes, this property is ideal for those who love the outdoors. Abundant wildlife, serene natural surroundings, and endless recreational opportunities make this a rare find for those seeking peace, privacy, and adventure. Don't miss this chance to bring your vision to life in a truly special setting! (id:28880)
RE/MAX Finest Realty Inc.
96 & 88 Spithead Road
Frontenac Islands, Ontario
Welcome to 96 & 88 Spithead Road your private waterfront escape featuring two stunning properties. The main Garofalo-built home offers 3 beds, 2.5 baths, soaring two-storey windows with sunset views, a chefs kitchen, and a luxurious main-floor primary suite. Outside, enjoy a wraparound stone terrace, firepit, gardens, and a concrete dock. Just steps away, the charming 2-bed cottage (with A/C, water, and its own dock) is perfect for guests, a studio, or a cozy Bunkie retreat. Two dwellings, endless possibilities. (id:28880)
Royal LePage Proalliance Realty
1 Heritage Drive
Loyalist, Ontario
Nestled in a highly desirable neighbourhood in the historic Bath area, this elevated bungalow seamlessly blends modern elegance with family-friendly comfort. Offering a blend of modern style and family-friendly function, this 3+1 bedroom, 2 full bathroom home is designed for both comfort and entertaining. The main level features an open concept layout with lovely hardwood floors in the living and dining area and a contemporary kitchen with loads of cupboard space. A large skylight floods the front Foyer with natural light, creating a warm and inviting atmosphere. The spacious primary bedroom includes a walk-in closet, and access to the beautifully finished bathroom. Downstairs, enjoy an oversized lower level perfect for gatherings with a cozy gas fireplace, stylish bar, games area, and a generous den ideal for a home office or guest space. Step outside to a fully fenced, extra-large backyard, perfect for kids, pets, or hosting summer BBQs. With 1203 sq ft of living space (plus the finished lower level), this home is ideally located near local amenities and just steps from two scenic parks with beaches. A modern, move-in ready gem in a community rich in charm, this is the one you've been waiting for! (id:28880)
RE/MAX Finest Realty Inc.
2202 Sands Road
Frontenac, Ontario
Where Country Charm Meets Family Comfort!This beautifully maintained side-split home sits on a private, park-like 1-acre lot and offers the perfect blend of space, style, and functionality. With over 2,000 sq ft of finished living space, this 3-bedroom, 2-bathroom home is ideal for growing families or those seeking a peaceful retreat just minutes from amenities.Step into the bright and inviting main floor, featuring a spacious living room, a large country kitchen, and dining area with walkout to a large deck and above-ground pool perfect for summer entertaining. Upstairs, youll find three generously sized bedrooms and a 4-piece bath complete with a relaxing whirlpool jet tub.The main level offers great in-law suite potential with its large flex room, 3-piece bath, laundry/utility room, and convenient inside access to the garage. Downstairs, the fully finished basement features a cozy rec room with a new electric fireplace the ideal spot for movie nights or family gatherings.Outdoors, enjoy the beautifully landscaped yard with ample space for all your toys and outdoor activities. Kids and pets will love the wide-open space, and the insulated playhouse with hydro adds a special touch of fun and imagination.Located just minutes from top South Frontenac lakes, a public school, and only 2.5 km to the fire station, this home combines country serenity with everyday convenience. Don't miss your chance to own this incredible family property book your private showing today! (id:28880)
RE/MAX Hallmark First Group Realty Ltd.
West - 11 Bridge Street
Greater Napanee, Ontario
Welcome to 11 Bridge Street West in downtown Napanee, Ontario! This triplex offers great rental rates and is an incredible investment opportunity! Full of character and charm, this red brick Victorian offers three spacious units. Unit #1 is a 2 bedroom unit (upper level) and has had recent updates including floors, paint, updated bathroom as well as kitchen updates (2020).Unit #2 is a 1 bedroom unit located on the main level with access to the basement. Unit #3 is a1 bedroom unit located at back of building and is on two levels. All units offer an income producing opportunity for investors or those looking to live in one unit while renting out the others. Situated in a prime location, this property is within walking distance to shops, restaurants, parks, and all essential amenities. The classic architecture, high ceilings, and bright, airy interiors create a warm and inviting atmosphere that tenants will love. Whether you are expanding your portfolio or searching for a home with great built-in rental income, this triplex is a must see. Don't miss out on this rare opportunity and schedule a private viewing today! (id:28880)
RE/MAX Finest Realty Inc.
1326 Turnbull Way
Kingston, Ontario
Welcome to the "Bluebird" model by Greene Homes, nestled in the desirable Creekside Valley Subdivision, a vibrant community surrounded by parks, a walking trail, and friendly neighbours. This thoughtfully designed 1620 sq ft home offers economical, stylish, and functional living for todays modern lifestyle. Step inside to a bright open-concept main floor where the kitchen, dining, and living areas blend seamlessly perfect for entertaining or family life. The kitchen features a center island, ideal for meal prep or casual dining. Upstairs, you will find three spacious bedrooms, including a primary suite with a walk-in closet and a luxurious 5-piece ensuite. Convenient second-floor laundry adds everyday ease. The lower level features a separate entrance and a secondary suite rough-in, offering endless possibilities for multi-generational living, income potential, or a private space for guests. Whether you're starting out, upgrading, or investing in flexible living options, this home checks all the boxes. (id:28880)
RE/MAX Service First Realty Inc.
RE/MAX Finest Realty Inc.
1330 Turnbull Way
Kingston, Ontario
Welcome to the "Myna" Model by Greene Homes in sought-after Creekside Valley! Featuring a striking modern exterior, this thoughtfully designed 3-bedroom, 3-bathroom home offers the perfect blend of affordability, comfort, and style. The open-concept main floor is ideal for everyday living and entertaining, with a spacious kitchen, dining and living area, convenient main floor laundry, and a stylish 2-piece bath. Upstairs, the primary suite is a true retreat with a generous walk-in closet and a 5-piece ensuite. The lower level includes a separate entrance and is roughed-in for a legal secondary suite an excellent opportunity for multi-generational living or future rental income. Located in a vibrant community with parks, walking trail, and friendly neighbours, this home is a must-see! (id:28880)
RE/MAX Service First Realty Inc.
RE/MAX Finest Realty Inc.
2 - 130 Weller Avenue
Kingston, Ontario
Welcome to this sweet 2 bedroom apartment in a stunning house! Freshly renovated and featuring new flooring, paint, and lighting. The stunning kitchen has quartz countertops, marble tile backsplash, and stainless steel appliances. Spacious open living area makes the apartment feel bright and roomy. Utilities are only 125 flat/ month. 1 parking space. Not furnished. Pet friendly! (id:28880)
RE/MAX Rise Executives
40 Elm Street
Gananoque, Ontario
Welcome to 40 Elm St in beautiful Gananoque where you will find this beautifully renovated 3-bedroom, 2-bathroom home that perfectly blends modern design with everyday comfort. Boasting a dream kitchen with contemporary finishes, large Island, sleek cabinetry, and top-of-the-line appliances, this open-concept layout is ideal for entertaining and relaxed living. Step into the spacious, enclosed porch a perfect spot for morning coffee or relaxing evenings and continue out to your own private backyard oasis. The inground pool offers resort-style living right at home, all within a fully fenced, private setting. With every detail thoughtfully updated, this home is truly move-in ready. Whether you're starting fresh or looking to downsize without compromise, this property offers affordable luxury in a home you'll love for years to come. Home is located in the west end of Town and only a short 20-minute drive to Kingston. Don't miss out schedule your showing today! (id:28880)
Bickerton Brokers Real Estate Limited
2 - 258 Kingscourt Avenue
Kingston, Ontario
Discover modern living in this professionally renovated legal lower unit in sought-after Kingscourt. Upgraded features include newer appliances, contemporary countertops, and modern fixtures throughout. Enjoy spaciousness in the open-concept living and dining area, with no carpets. Outside, a fenced backyard overlooks a park, and a bus stop is just steps away. Close to new schools and with easy access to the 401 and downtown via Division St, this location offers convenience and style. (id:28880)
RE/MAX Rise Executives
2 - 597 Gavin Court
Kingston, Ontario
Welcome to 2-597 Gavin Ct! This charming 2-bedroom unit in Kingston, Ontario is available for rent now. Featuring modern amenities like a dishwasher, shared laundry room, air conditioning for summer comfort, and outdoor parking, this property offers the perfect blend of convenience and comfort. Its prime location is close to parks, clinics, and public transportation, making it easy to get around. Don't miss out on this ideal home contact us today for more information or to schedule a viewing before it's too late! (id:28880)
RE/MAX Rise Executives
40 Riverside Drive
Kingston, Ontario
Welcome to 40 Riverside Drive, an extremely rare opportunity to build your waterfront dream home in the highly sought-after Milton Subdivision. This premium waterfront lot, which is a full residential lot on a registered plan of subdivision, backs directly onto the St. Lawrence River, offering stunning views, peaceful surroundings, and from the level rock beach at the base of the lot, provides direct access to world-class boating, the Thousand Islands, and recreational activities. With a generous lot size of 120 ft x 231 ft, theres ample space, along with in-place zoning, to design a spacious residence with room for outdoor living, gardens, and a pool, while still enjoying the tranquility of waterfront living. Whether you enjoy fishing, kayaking, swimming, or simply relaxing by the water, this location is ideal for embracing the best of riverfront living. Families will appreciate being within the boundaries of top-rated schools, including École Maple Elementary School, LaSalle Secondary School St. Martha Catholic School and Regiopolis Notre Dame Secondary School making this an ideal location for building not just a house, but a home. This is your chance to create a custom waterfront retreat in a prestigious neighbourhood known for its scenic beauty, strong sense of community, and convenient access to downtown Kingston and surrounding amenities. Don't miss this exceptional waterfront lot, one of the last undeveloped waterfront residential subdivision lots in one of the areas most desirable settings - your future starts here! (id:28880)
Royal LePage Proalliance Realty
Lot C Townline Road
Loyalist, Ontario
Discover over 56 acres of diverse land located just south of Napanee and the 401, and only 10 minutes north of Lake Ontario. This unique property offers approximately 370 feet of frontage on County Road 22 and an impressive 4,100 feet along Townline Road. With 12 acres of workable land and the remainder covered in a mix of mature hardwood and softwood forest, its ideal for farming, recreation, or building your dream home surrounded by nature. Hydro is available across the street, making future development even more convenient. Whether you're an investor, hobby farmer, or outdoor enthusiast, this property offers a rare blend of accessibility, natural beauty, and potential in a prime location (id:28880)
Royal LePage Proalliance Realty
0 Bridge Street W
Greater Napanee, Ontario
Welcome to your future paradise on this lovely 15 acre +/- vacant land parcel, perfectly positioned to offer both tranquility and convenience. Boasting advantageous road frontage along Bridge St W and Deseronto Road, this remarkable property invites you to bring your vision to life. Whether you're dreaming of building a secluded dream home or exploring the potential for development, the choice is yours. Retain the entire sprawling acreage for yourself or opt to possibly sever portions of the land to accommodate your ambitions. The landscape is a picturesque canvas of rolling hills and pockets of mature trees, providing a serene backdrop that's perfect for a private retreat. Located just outside the city limits, this property offers the best of both worlds: a feeling of serene seclusion while being mere moments away from downtown Napanee. Whatever your dreams may be, this land is ready to make them a reality. Don't miss this chance to secure a large piece of land with incredible future potential! *Anyone walking the property is doing so solely at their own risk.* (id:28880)
Mccaffrey Realty Inc.
828 Bigham Court
Kingston, Ontario
Welcome to this spacious semi-detached home featuring two self-contained units, perfect for multi-generational living or as an investment opportunity. The upper unit offers 3 comfortable bedrooms, a full bathroom, and a bright, open living space with direct access to a rear deck and walkout - ideal for enjoying outdoor living and backyard views. The lower unit is a well-designed 2-bedroom, 1-bathroom suite with a private side entrance walk-up, providing privacy and convenience for tenants or extended family. Situated on a generous dead end lot, this property boasts parking for up to 4 vehicles, making it highly practical for multiple occupants. With the income potential and desirable features for renters and owners alike, this home is a smart addition to any portfolio or a great choice for family living with mortgage-helping flexibility. (id:28880)
RE/MAX Rise Executives
3244 County 41 Road
Greater Napanee, Ontario
Fully tenanted 5-unit legal non-conforming apartment building generating a strong gross income of $91,380/year with a 10+% cap rate. Separately metered for hydro with electric baseboard heating and heat pumps as heating sources. Recent upgrades include a newer well producing over 5 PLUS GPM (no trickle system required) and a 10,000-gallon holding tank with approx. $3,550/year in pump-out costs. Select units have seen cosmetic improvements, ensuring tenant satisfaction and reduced maintenance. Located just 10 minutes north of Hwy 401 in the quiet village of Roblin, this low-maintenance rural property offers excellent access to urban centres and is just 2 hours from Toronto or Ottawa. A solid opportunity for investors seeking stable cash flow. Detailed expense sheet available upon request. (id:28880)
RE/MAX Hallmark First Group Realty Ltd.
52 Glenora Drive
Loyalist, Ontario
Your Fairway Retreat! Immaculate bungalow with amazing curb appeal on a quiet street in Bath, backing onto the 18th fairway at Loyalist Golf & Country Club with deeded membership included! Original owners who have lovingly maintained & updated this home for over 22 years with attention to every detail, & no expense spared. Featuring spacious living/dining area, ceramic & hardwood flooring, upgraded light fixtures, beautiful kitchen with loads of cabinets, eating bar, quartz counters, stainless steel appliances, open concept to main floor family room with gas fireplace, terrace door to deck overlooking luscious perennial gardens & the golf course. Main floor laundry, updated main bathroom, 2 bedrooms up, the primary has beautiful gas fireplace & 4pc ensuite. The lower level has multigenerational living potential with large bright windows, spacious rec room area and patio door walkout, 2 comfortable bedrooms, 3pc bath, & plenty of storage. This is a truly gorgeous home inside and out a rare opportunity to enjoy peaceful, golf-course living in one of Baths most sought-after communities. (id:28880)
Hometown Realty Kingston Corp.
7955 Perth Road
Frontenac, Ontario
Perched atop the hillside, adorned in Canadian Shield outcroppings, on highly coveted Buck Lake, sits this stunning custom-built stone & stucco masterpiece awaiting its proud new owner. No detail was skipped in this well-thought-out waterfront retreat, ready for you to move in & begin creating lifelong memories. Step into the welcoming foyer & discover elegant finishes throughout. The designer kitchen is a chefs dream with stainless appliances, pot filler, & oversized island with gorgeous countertops. A breakfast room leads to the herb garden BBQ deck, while a main floor bedroom with cheater access to a 4pc bath sits nearby. The formal dining room overlooks a sunken living room with propane fireplace, custom mantle, & floor-to-ceiling Loewen triple-glazed windows with Douglas fir frames, offering sweeping water views. Above, a soaring cathedral ceiling with built-in speaker system adds dramatic flair. Adjacent is a cathedral-ceiling office with custom built-ins, & a serene three-season room with WeatherMaster windows, cedar finishes, & tranquil lake views. A mudroom offers custom cabinetry, laundry, & interior access to a double garage with heater & workshop. Upstairs, the luxurious primary suite features another charming fireplace, private balcony, meticulous walk-in closet, & spa-like 4pc bath with soaker tub & thoughtful built-ins. The finished walk-out lower level boasts ample storage, a hidden den (ideal as a gym), a rec room with Pacific Energy woodstove, an acoustically insulated media room wired for surround sound & subwoofer, an extra bedroom, 3pc bath, & access to a covered deck & hot tub area. Enjoy 16ft deep clean water off the dock, trails, & a tennis & volleyball court. Additional features: in-floor heating in baths, 200-amp service with generator panel, under/over/in-cabinet lighting, & mineral-rich well water. Just 15 mins to Westport, & 30 mins to Kingston. A great opportunity to own a carefully designed waterfront home. (id:28880)
Royal LePage Proalliance Realty
7955 Perth Road
Frontenac, Ontario
Perched atop the hillside, adorned in Canadian Shield outcroppings, on highly coveted Buck Lake, sits this stunning custom-built stone & stucco masterpiece awaiting its proud new owner. No detail was skipped in this well-thought-out waterfront retreat, ready for you to move in & begin creating lifelong memories. Step into the welcoming foyer & discover elegant finishes throughout. The designer kitchen is a chefs dream with stainless appliances, pot filler, & oversized island with gorgeous countertops. A breakfast room leads to the herb garden BBQ deck, while a main floor bedroom with cheater access to a 4pc bath sits nearby. The formal dining room overlooks a sunken living room with propane fireplace, custom mantle, & floor-to-ceiling Loewen triple-glazed windows with Douglas fir frames, offering sweeping water views. Above, a soaring cathedral ceiling with built-in speaker system adds dramatic flair. Adjacent is a cathedral-ceiling office with custom built-ins, & a serene three-season room with WeatherMaster windows, cedar finishes, & tranquil lake views. A mudroom offers custom cabinetry, laundry, & interior access to a double garage with heater & workshop. Upstairs, the luxurious primary suite features another charming fireplace, private balcony, meticulous walk-in closet, & spa-like 4pc bath with soaker tub & thoughtful built-ins. The finished walk-out lower level boasts ample storage, a hidden den (ideal as a gym), a rec room with Pacific Energy woodstove, an acoustically insulated media room wired for surround sound & subwoofer, an extra bedroom, 3pc bath, & access to a covered deck & hot tub area. Enjoy 16ft deep clean water off the dock, trails, & a tennis & volleyball court. Additional features: in-floor heating in baths, 200-amp service with generator panel, under/over/in-cabinet lighting, & mineral-rich well water. Just 15 mins to Westport, & 30 mins to Kingston. A great opportunity to own a carefully designed waterfront home. (id:28880)
Royal LePage Proalliance Realty
00 Belleville Road W
Tyendinaga, Ontario
Build your dream home here! This 2.7 acre lot is in and ideal location, while retaining a rural feel, it is just minutes away from Napanee, Belleville and Prince Edward County. Close to the401 for an easy commute to Kingston or Belleville. The lot is cleared, flat and will have well installed before completion of severance. This blank canvas can be whatever you want it to be. (id:28880)
Century 21-Lanthorn Real Estate Ltd.
0 Belleville Road W
Tyendinaga, Ontario
Build your dream home here! This 1.7 acre lot is in and ideal location, while retaining a rural feel, it is just minutes away from Napanee, Belleville and Prince Edward County. Close to the401 for an easy commute to Kingston or Belleville. The lot is cleared, flat and will have well installed before completion of severance. This blank canvas can be whatever you want it to be. (id:28880)
Century 21-Lanthorn Real Estate Ltd.
0 Flying Club Road
Greater Madawaska, Ontario
Discover an outstanding land opportunity on Flying Club Rd in Griffith. Set in a peaceful natural setting, this parcel offers the privacy and flexibility to bring your vision to lifebuild a home or cottage, secure a recreational retreat, or hold as a smart land investment. The propertys generous footprint provides room to plan your layout, outbuildings, and outdoor living spaces, with convenient road access and the tranquility of the countryside. Property has been approved to be severed to 1 hectare lot conditional on survey being completed. A rare chance to purchase land with built-in future potential. Buyer to verify all measurements, permitted uses, and availability of services to suit their plans. (id:28880)
Mccaffrey Realty Inc.
931 Riverview Way
Kingston, Ontario
LOCATION, LOCATION..Welcome to this stunning Fully Finished End Unit townhouse with attached garage. This home featuring 3 spacious bedrooms and 3.5 bathrooms. Step into an inviting open concept kitchen and living area, perfect for entertaining and everyday living, Stunning over sized patio door with transom window! The modern kitchen boasts sleek finishes, ample cabinetry, large pantry, large island that seats 4 overlooking the bright and airy living space. Main Floor laundry and inside entry to the garage. Follow the gorgeous wood railing upstairs, you'll find 3 generous bedrooms, including a primary suite with a private ensuite having both shower and separate soaker tub. The fully finished basement offers a versatile space for a rec room, home office, gym or lower bedroom. Lower level is complete with a 3pc bathroom which is great for guests or your older kids. Enjoy the privacy and extra natural light that only an end unit can offers. This home is move-in ready , freshly painted and quick possession is available. Location is key as this property is a walk away from Grocery and Pet Stores ,LCBO, Restaurants, Amazing parks, Public Transit etc. Just minutes to downtown Kingston, KGH, Golf Coarse, 401 and our Military Base. (id:28880)
RE/MAX Finest Realty Inc.
937 Riverview Way
Kingston, Ontario
LOCATION, LOCATION. . . Welcome to this stunning East End of Kingston end unit townhouse with attached garage. featuring 3 spacious bedrooms and 3 bathrooms! Step into an inviting open concept kitchen and living filled with stunning lighting, perfect for entertaining and everyday living. The modern kitchen boasts sleek finishes, ample cabinetry, large pantry, and spacious island great for entertaining. Main Floor laundry and inside entry to the garage. Upstairs, you'll find 3 generously sized bedrooms with 2 walk-in closets, including a primary suite with ensuite. Enjoy the privacy and extra natural light that only an end unit can offer. This home is move-in ready don't miss your chance to make it yours! walking distance to shopping center and parks, close to schools, 401 and downtown Kingston. (id:28880)
RE/MAX Finest Realty Inc.
565 Emma Street
Gananoque, Ontario
Turn key investment opportunity in beautiful Gananoque. This all brick triplex has been recently renovated from top to bottom and offers 3 gorgeous 3 bedroom units, each with full laundry facility and separately metered. The units are large and bright (each over 1200 sq ft) and have brand new kitchens, bathrooms, flooring, doors, trim, windows, updated baseboards and the list goes on. Smartly designed kitchens with quartz counter tops, each with 4 brand new stainless steel appliances, a breakfast bar countertop overhang, and "slow-closer" cabinetry. All 3 bathrooms offer a laundry closet with new full size appliances. A separate utility room in the basement level houses the 3 individual hot water tanks and separate meters. Each unit is set up to pay for its own heat/hydro/water/sewer. The roof was completely re-shingled in May 2025. Outdoor parking for 5-6 cars and a metal fire-escape to the top floor on the rear of the building. Quick closing is available and no tenants to assume. Opportunity knocks. (id:28880)
Royal LePage Proalliance Realty
204 - 561 Armstrong Road
Kingston, Ontario
Welcome to 204-561 Armstrong Road, an impeccably maintained 2-bedroom, 1-bathroom condo in Kingstons popular West End. This inviting home is perfect for first-time buyers, investors, students, or those looking to downsize without compromising on style, location, or comfort. Step inside and you'll find a bright, open-concept living and dining area with large windows that fill the space with natural light. The living room is spacious and has access to a private balcony, perfect for morning coffee or evening relaxation with views of greenspace. The dining area flows seamlessly into the living room, providing a welcoming layout for entertaining or everyday enjoyment. Both bedrooms offer generous dimensions with large closets and updated flooring, creating the ideal retreat for restful nights or a productive home office. The 4-piece main bathroom is clean and stylish, with ample storage for your essentials. This condo is painted in neutral tones and features easy-to-maintain laminate and tile flooring throughout. Residents will appreciate secure building entry, dedicated on-site laundry facilities, in suite storage, and ample parking for owners and guests. The building offers peace of mind with attentive maintenance. You'll love the convenience of being walking distance to parks, schools, shopping, restaurants, and transit routes. Quick access to the 401 and downtown Kingston makes this an ideal spot for commuters and city-lovers alike. The low condo fees include water/sewer, building insurance, and maintenance making budgeting simple and stress-free. Don't miss your chance to own this wonderful condowhere modern updates meet affordable living in a friendly, well-managed community. (id:28880)
Mccaffrey Realty Inc.
6507 Craig Road
Frontenac, Ontario
Just past the charming village of Verona, this 4-bedroom, 3-bath, lovingly renovated beauty blends timeless character with all the modern comforts of home. Entering through the side entrance, you're welcomed into a spacious combined foyer and laundry area, freshly updated with built-in wooden bench and custom open shelving. Continue on into a beautiful open concept kitchen with centre island, family room and dining room space with vaulted ceilings, with plenty of room for entertaining. The exposed original log posts and beams give the house a unique sense of warmth, nostalgia and character. Off of the family room you'll discover a fully renovated 3-piece main bathroom, complete with walk-in shower and ceramic tile floors. Patio doors lead you out to a sun-soaked back deck overlooking a large private backyard that's a perfect place to sip your morning coffee or have late-night chats under the stars. Past the family and dining areas, you will find a sunken living room with a new propane wood-stove and the first of four bedrooms. Walking up the gorgeous new hardwood staircase to the second floor, are three more well-appointed bedrooms, and the second floor 4-piece bathroom featuring a soaker tub and convenient linen closet. Heading back downstairs toward the basement is another side entrance on the west side of the home, opening up the possibility for a future in-law suite. The unfinished basement with additional 4-piece bathroom and wood-stove is awaiting your finishing touch. The real gift that this property has to offer is its location; the peaceful, tree-lined country road, close to amenities such as The K&P Trail, Rivendell Golf Club, McMullen Beach on Verona Lake and Public Boat Launch. This property comes with its very own chicken coop, a cozy fire pit for smores and stargazing, and lots of space to roam. All you have to do is move-in and start living the good life! A full list of updates is complete and available. (id:28880)
Royal LePage Proalliance Realty
216 Tumbledown Road
Leeds And The Thousand Islands, Ontario
This beautifully designed bungalow offers 2,500 sqft on the main floor and over 4,300 sqft of total living space. Set in complete privacy on a stunning lot with towering pines, rocky outcrops, and sunset views over Landon Bay, the home showcases quality craftsmanship and thoughtful design. Located in the prestigious 160-acre Landon Bay East community, residents enjoy a 65-acre jointly owned nature preserve with walking trails, a private court for tennis, pickleball and basketball, plus waterfront access via a shared lot with a kayak/canoe launch on the Bay, leading to the St. Lawrence River. In winter, snowshoe or cross-country ski through the dramatic Landon Bay canyon. Nearby are Smugglers Glen Golf Club, the Ivy Lea Club, and the Thousand Islands Parkway trails, with Kingston, Brockville, and the US border all easily accessible. The home features Cape Cod siding, Marvin windows, and architectural shingles. A spacious foyer with an 8-ft closet opens through French doors into the cathedral-ceilinged main living area. Hardwood floors, a natural stone wood-burning fireplace, and expansive windows create warmth and brightness. The kitchen is both functional and stylish, enhanced by a cedar tongue-and-groove ceiling. The primary bedroom boasts two walk-in closets, a large 6-piece ensuite, and a Juliet door for fresh breezes. The second main-level bedroom is generously sized, suitable for a king bed and office setup. A mudroom with laundry is accessed via a convenient side entrance. A highlight is the screened-in porch and adjoining open deck. The lower level offers a bright rec room with walkout, two additional bedrooms, a 5-piece bath, cold room, and plenty of storage including a mechanical/workroom. A new heat pump and air handler were installed in 2024.The 26x26 detached garage includes 9x8 doors, workshop space, a rear door for trailer parking, and 220V/60-amp service for EV charging. Enjoy a serene, nature-filled retreat in a welcoming community setting. (id:28880)
Royal LePage Proalliance Realty
2 - 73 Lywood Street
Belleville, Ontario
Welcome to Cannifton Villas, a sought-after community just north of Belleville where convenience meets comfortable living. This charming one-level condo townhome has been thoughtfully renovated and is ready for its next owner to enjoy. The all-brick exterior offers timeless curb appeal, while inside you'll find a bright and inviting layout with two bedrooms and one bathroom. The living spaces are well designed for easy everyday living, with in-suite laundry adding to the practical features of the home. A covered back deck provides the perfect spot to relax outdoors, while residents also have the added benefit of access to a shared in-ground pool during the warmer months. With exclusive parking for two vehicles and a location just minutes from The Wellness Centre, Quinte Mall, and a wide range of shops and restaurants, this home combines low-maintenance living with a lifestyle of convenience. (id:28880)
Exit Realty Acceleration Real Estate
1712 Creekside Drive
Loyalist, Ontario
Welcome to 1712 Creekside Drive in Loyalist Township! This solidly built brick side-split sits proudly on an over half-acre lot in the quiet, family-friendly hamlet of Violet. Offering a rare combination of space, function, and value, this home is an incredible opportunity for buyers looking to put down roots and add their personal touch. Inside you'll find a massive layout that includes three bedrooms and three bathrooms, perfect for growing families or those who love to entertain. The heart of the home features an upgraded kitchen with plenty of storage and workspace, while multiple living areas, which includes a large separate den; give flexibility for home offices, playrooms, or relaxing family nights. The raised design allows for bright lower-level living spaces, creating even more potential for future customization or an in-law suite. An attached garage adds convenience and storage, while the expansive lot provides room for gardens, outdoor living, or simply enjoying the peace and privacy of this charming community. At this price, the value here is undeniable. Whether you're a first-time buyer, investor, or someone ready to transform a solid home into your dream property, 1712 Creekside Drive is a must-see. (id:28880)
RE/MAX Finest Realty Inc.
Century 21-Lanthorn Real Estate Ltd.
1353 Turnbull Way
Kingston, Ontario
Welcome to the Turnstone A model by Greene Homes, located in the sought-after Creekside Valley Subdivision where thoughtfully designed homes meet the charm of parks, a walking trail, and a true sense of community. This beautifully built two-storey home offers a spacious open-concept main floor with a bright great room, modern kitchen, and dining area perfect for both everyday living and entertaining. Enjoy the added convenience of main floor laundry and a stylish 2-piece powder room. Upstairs, you will find four generously sized bedrooms including a luxurious primary suite complete with a walk-in closet and spa-inspired 5-piece ensuite. A well-appointed 4-piece main bath serves the additional bedrooms. This home also features a separate entrance to the lower level, offering fantastic future potential. With a rough-in for a 4-piece bath, second laundry, and more, it's an ideal space for extended family or an in-law suite. Do not miss this opportunity to own a modern, functional, and future-ready home in a vibrant, growing neighborhood. (id:28880)
RE/MAX Service First Realty Inc.
RE/MAX Finest Realty Inc.
1140b Point Lane
Central Frontenac, Ontario
Welcome to 1140B Point Lane a charming three-season cottage nestled on a prime point of land along the quiet shoreline of beautiful Sharbot Lake. Set on an east-facing lot, the cottage captures picture-perfect views of the morning sun rise. With 3 bedrooms and 1 bathroom, approximately 800 square feet of living space and an additional 300-square-foot screened-in porch, there is plenty of room to gather, relax, and take in the natural surroundings. The screened room is a summer favourite to enjoy meals, reading, or an afternoon nap. Inside, the layout is open-concept, combining the kitchen, dining, and living areas with large windows ensuring great waterfront views. The waterfront here is the standout feature. The shoreline includes both a sandy, gradual entry ideal for wading and swimming, and deeper water off the end of the large permanent dock perfect for swimming, boating, and relaxing. The dock includes a crib system and boat lift, enhancing both functionality and convenience for watercraft enthusiasts. Sharbot Lake is well-loved for its clean water, scenic landscapes, and all-season recreational opportunities. Located on a year-round private lane, the property is serviced by a lake water intake system and a septic system. Whether by boat or car a quick ride to the village of Sharbot Lake you will find amenities such as grocery, gas, hardware, restaurants, pharmacy, bank and café. Ready to make your own this property will provide the ultimate cottage getaway. (id:28880)
RE/MAX Finest Realty Inc.
95 Young Street E
Tyendinaga, Ontario
**Purchasing property on Tyendinaga Mohawk Territory requires the buyer to be a registered member of the band.** Welcome to 95 Young St., situated on a quiet, family friendly street in the village of Shannonville, right beside a park! Shannonville is such a central location, 15 minutes to Belleville or 15 minutes to Napanee for larger amenities and schools and the 401 is minutes away. Enjoy the rich culture of Tyendinaga Mohawk Territory locally. This 3-bedroom home features a large eat in kitchen with newer cabinetry and stainless- steel appliances that come with the house. Enjoy the cozy living room by the fireplace (included) and a separate dining space that opens up to a newly renovated huge deck overlooking the private back yard. The main floor master bedroom has a bonus en-suite and laundry (washer & dryer also included). Upstairs are two additional bedrooms and a full piece bathroom. There are two parcels being sold in this trade, additional piece of land that backs on to Queen St. Control your privacy, or explore the possibilities of severance. See Legal Description Parcel # 1 - Lot Size - 53' x 51.4' and Parcel # 2 - Lot Size 42' x 57'. (id:28880)
Wagar And Myatt Ltd.
1184 Montreal Street
Kingston, Ontario
This well-maintained duplex features a spacious upper unit with 2 generous bedrooms, an updated kitchen, main floor laundry, and a bright, oversized living room with a cozy gas fireplace. The lower level offers a separate 2-bedroom apartment with a private entrance and a large rec room with fireplace. With a separate gas meter, this property is ideal for an owner-occupied setup or a smart investment opportunity. Currently rented for $600 inclusive. (id:28880)
RE/MAX Rise Executives
400 King Street W
Gananoque, Ontario
Excellent opportunity to own a fantastic property in the heart of Gananoque. Located on King Street West, this rare double-sized lot offers outstanding visibility with high traffic exposureideal for business growth.The main floor features approximately 700 sq. ft. of open space, previously operated as a convenience store, now ready for your new or existing business venture. A large paved parking area accommodates up to 12 vehicles, providing ample customer and tenant convenience.The second floor includes a well-maintained three-bedroom apartment with a private rear entrance, 3-piece bathroom, living room, dining area, and kitchen, offering comfortable living quarters or rental income potential. A generous backyard adds to the versatility of the property.This property is perfectly suited for entrepreneurs and investors seeking prime exposure, significant parking capacity, and flexible residential options all in one location. (id:28880)
Century 21 Heritage Group Ltd.


