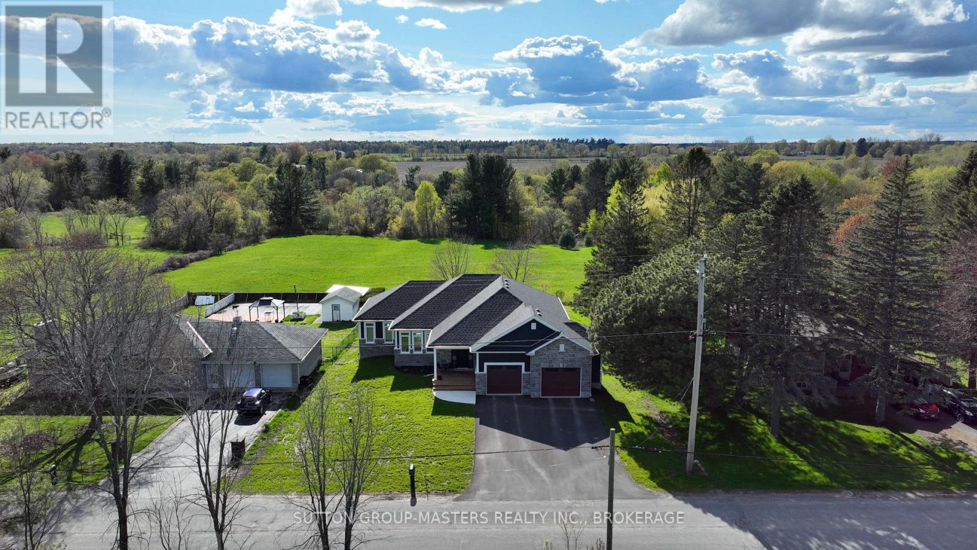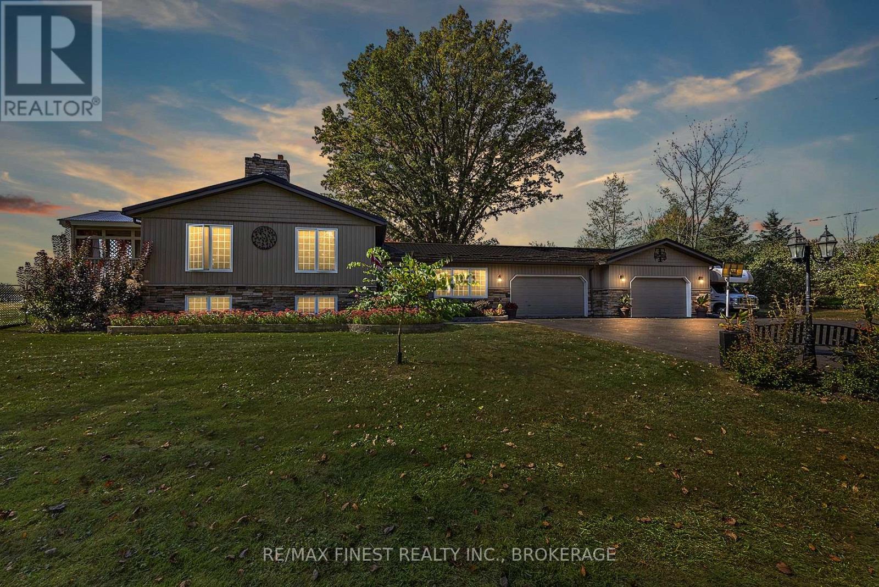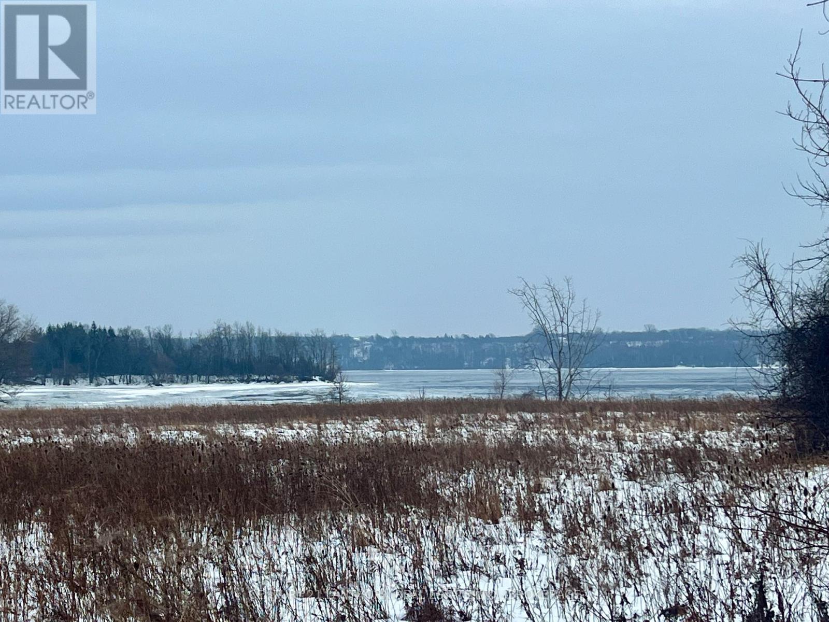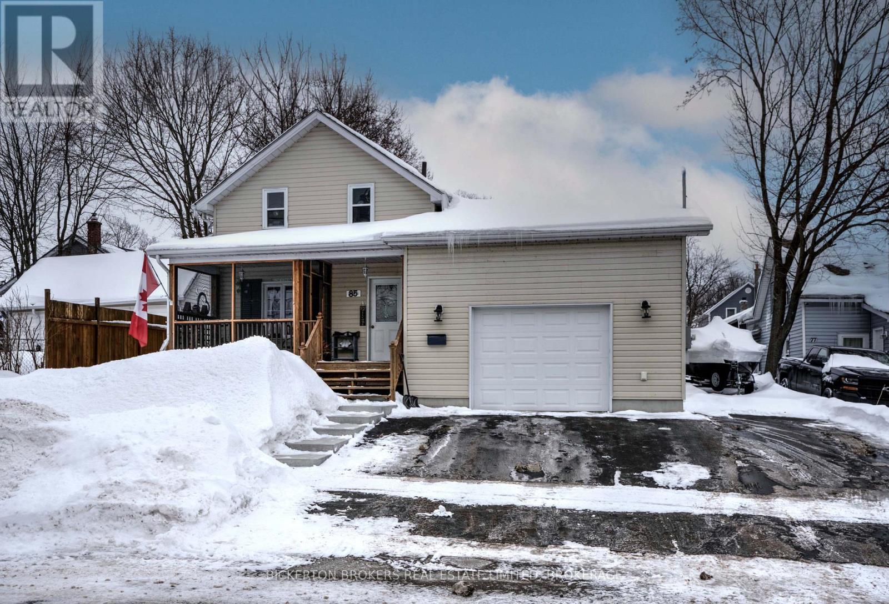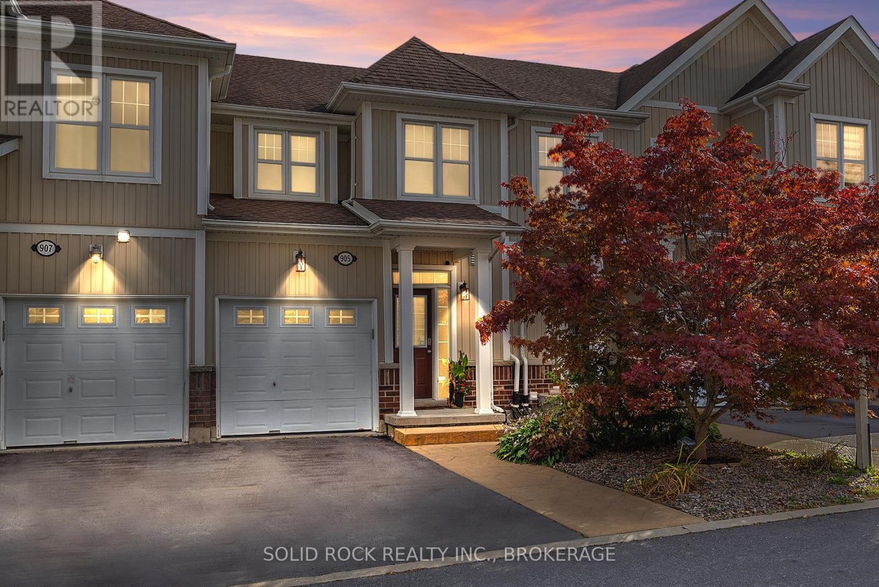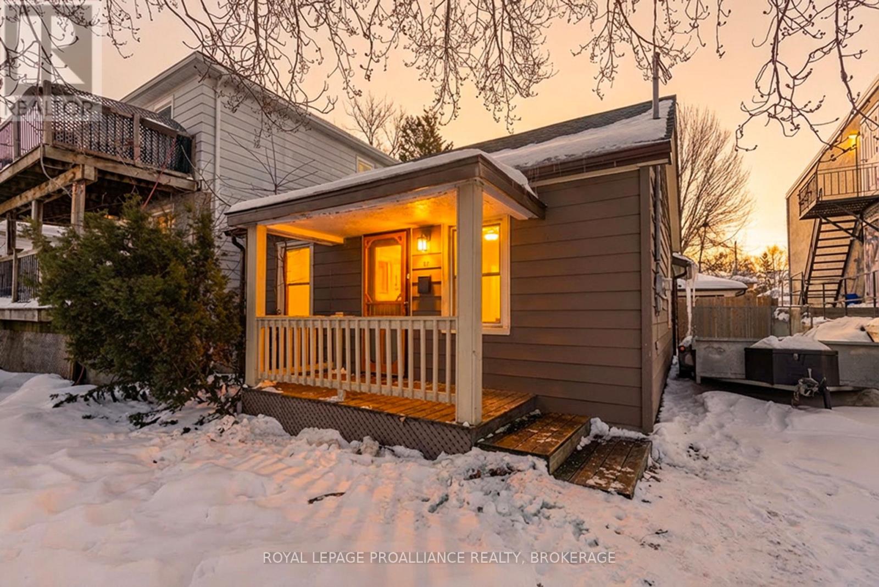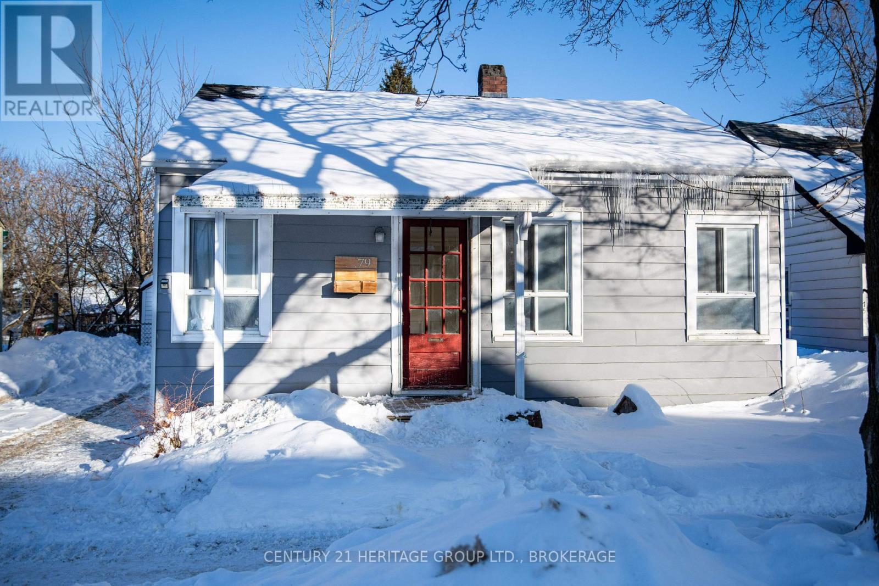2159 Mckendry Road
Kingston, Ontario
Don't miss out on this beautiful custom built; 4 year old bungalow! It sits on a West facing 90'x180' lot with no neighboring homes in the front or rear. The large backyard is a blank canvas awaiting the perfect oasis with year round sunsets. Open concept, 3 bedroom, 2 baths with 9' ceilings main floor and basement- just minutes to the 401 and all Kingston has to offer. Rare rural location with access to natural gas and high speed fiber optic internet; yet only 15 mins to downtown Kingston. Oversized heated attached double car garage with one 9' door and one 10' with extended bay. Bright open concept kitchen with built in wine fridge, wine rack and bar area. Stunning quarts countertops, engineered hardwood, 9 ft ceilings, and oversized 8' solid core doors throughout. Covered front and rear porches with pine tongue and groove ceilings. Premium 8' sliding doors fill the home with natural light and give access to the 3 season cedar screened in room and rear covered deck. Stone fireplace keeps the entire living area incredibly cozy. Master bedroom with walk in closet and ensuite featuring a large soaker tub and standing glass shower. California shutters throughout. Main floor laundry. Partially finished basement is roughed in for another full bath and has plenty of space for additional bedrooms or whatever suits your needs. Just a few steps to Glenburnie grocery, LCBO, and Shannon's corners little league park with ball diamond, basketball courts, and city maintained skating rink. This one won't last long! Inquire for more details. (id:28880)
Sutton Group-Masters Realty Inc.
4841 Wolfe Swamp Road
Frontenac, Ontario
Welcome to 4841 Wolfe Swamp Road - a beautifully appointed 4-bedroom, 3-bathroom bungalow nestled on a picturesque 1.56-acre double lot just north of Kingston. This exceptional property perfectly blends modern luxury with peaceful country living, offering an impressive 3+ car garage with drive-through access, a climate-controlled workshop, and the versatility for an in-law suite or multi-generational living. Step inside to discover a bright, open layout that radiates warmth and meticulous care. The custom kitchen is a true centerpiece, featuring a large centre island, built-in beverage bar, and direct access to a sun-soaked, south-facing enclosed deck-ideal for outdoor dining or your morning coffee. Two spacious living areas provide exceptional flexibility for family life: a formal living room for gatherings and a cozy family room with pellet stove and walkout to a sail-covered patio, perfect for summer evenings. The finished lower level is perfectly designed for guests or extended family, offering a generous bedroom, full bath, and a large rec room with a Murphy bed for additional sleeping space. An enclosed sunroom houses a year-round hot tub for ultimate relaxation. Outside, enjoy manicured gardens, a planting shed, a playground area, a fenced section for pets, and a concrete pad ready for your RV or boat. Additional highlights include a fully automatic 13kW Cummins generator, central air, and majestic mature trees-anchored by a magnificent oak that truly defines the property. Experience the best of space, sophistication, and serenity-all just minutes from town. (id:28880)
RE/MAX Finest Realty Inc.
184 Regent Street
Kingston, Ontario
Unlock incredible value and high-yield potential at 184 Regent Street. Strategically positioned just minutes from Queen's University, KGH, and the downtown core, this property is a great opportunity for any serious portfolio. The Highlights: High-Occupancy Layout: Featuring 5 spacious bedrooms and 3.5 bathrooms across three functional levels. Versatile Main Floor: Includes a generous primary suite (or secondary common area) with a private 3-piece bath. Outdoor Value: A large, fully fenced backyard offers rare private green space, complete with a spacious deck and a professional wheelchair ramp for full accessibility. Bonus Space: The partially finished basement adds a fifth bedroom, full bath, laundry, and a dedicated workshop for maintenance or storage. Convenience: On-site parking for two vehicles in a high-demand rental district. With its competitive price point and unbeatable central location, 184 Regent presents a strategic acquisition ready for your personal touch. Secure a high-performing asset in one of Kingston's most sought-after areas. (id:28880)
Royal LePage Proalliance Realty
Lot 28 Loyalist Parkway
Greater Napanee, Ontario
Over 10 acres of prime vacant land with approximately 900 feet of frontage on Lake Ontario. Level lot with a gentle slop to the water, featuring a desirable sandy and rocky shoreline. Conveniently located close to Kingston and Napanee, with easy access to the ferry to Prince Edward County's renowned wine region. An exceptional opportunity to build your waterfront retreat or if investment and development is your interest, it may be possible to divide the property into separate 3+ acre parcels. (id:28880)
Century 21 Lanthorn Real Estate Ltd.
85 Elm Street
Gananoque, Ontario
Discover this delightful property located in a quiet residential area of Gananoque. This well-maintained home features an in-ground pool and lovely landscaped yard; a private oasis for summer fun and relaxation. A patio & two gazebos make it ideal for entertaining or enjoying quiet evenings . The main floor living room is currently being used as a bedroom. On the floor plans the den is referenced as a bedroom but there is no closet in this room just wardrobes. The main level has a 4 piece bathroom with attached laundry. A large family room is an inviting space for gatherings and cozy evenings by the gas fireplace. An additional gas fireplace is located in the eat in kitchen with views of the backyard.Two bedrooms and a bath on the second floor. At the front entrance of the home is a lovely screened in porch. The single car garage is presently being used as a man cave, perfect for hobbies or relaxation.There is plenty of off street parking. Don't miss out on this unique opportunity to own a beautiful home in a serene neighborhood. (id:28880)
Bickerton Brokers Real Estate Limited
314 Holden Street
Kingston, Ontario
Welcome to this stunning 3-bedroom, 2.5-bath detached home ideally situated in the heart of Kingston's desirable west end at 314 Holden Street in Kingston.Thoughtfully designed with comfort and style in mind, this beautifully maintained property offers the perfect blend of modern finishes and warm, inviting living spaces. The spacious, sun-filled living room features large windows that bathe the home in natural light, creating an airy and welcoming atmosphere.The bright, open-concept kitchen is ideal for both everyday living and entertaining. It showcases a large centre island with an extended breakfast bar, stainless steel appliances, and a convenient walk-in pantry.Upstairs, you'll find three generously sized bedrooms and two full bathrooms. The primary suite serves as a private retreat, complete with its own ensuite bath, offering comfort and convenience at the end of the day.Located in one of Kingston's most sought-after neighbourhoods, this home provides easy access to excellent schools, shopping, dining, parks, and recreational amenities. Known for its friendly atmosphere and strong sense of community, the west end of Kingston is a wonderful place to call home.This is an exceptional opportunity to enjoy modern living in a prime location. (id:28880)
Century 21 Lanthorn Real Estate Ltd.
905 Ascot Lane
Kingston, Ontario
Welcome to 905 Ascot Lane, a bright and beautifully maintained home offering views of the Cataraqui River and a lifestyle of comfort and convenience. Pride of ownership is evident throughout this move-in-ready, 3-bedroom, 2-bathroom residence.Enjoy the peaceful setting from the sun-filled back deck, the perfect spot to relax and soak in the afternoon sun. The home's bright interior creates a welcoming atmosphere, ideal for everyday living or entertaining. Conveniently located along the transit route with direct access to the Waaban Crossing, this property is just minutes from downtown Kingston, the 401, and all amenities. Whether you're entering the real estate market, downsizing, seeking a turnkey home, this property checks all the boxes. Book your showing today. (id:28880)
Solid Rock Realty Inc.
80 Joseph Street
Kingston, Ontario
Sweet and charming best describe this cheerful bungalow. With a simple and cozy floor plan, and detached garage with electricity, this home is the perfect place to start for the first-time buyer. Heated with a forced air gas furnace. The extremely deep lot is also appealing to investors or someone who has dreams of a possible expansion. Don't miss this opportunity to view this property. (id:28880)
Royal LePage Proalliance Realty
79 Kingscourt Avenue
Kingston, Ontario
Welcome to this charming 2-bedroom, 1-bath home full of opportunity. Small in size but big on potential, this property is ideal for first-time buyers or investors looking to get into the market.The bathroom was fully updated in 2020, and the galley-style kitchen was also refreshed in 2020, offering a functional layout with modern finishes. The bedrooms feature original hardwood floors, with additional original flooring tucked under the living room, ready to be brought back to life.At the back of the home, a versatile bonus room adds real value. Use it as a home office, dining room, workout space, or even a third bedroom. The layout is flexible and ready for your ideas.Outside, enjoy a good-sized, fenced yard with mature trees that provide shade and privacy. A back deck creates a great spot for relaxing or entertaining. The garage/shed offers extra storage or workshop space. With a little bit of work, this home has clear upside and room to grow in value. Located on Kingscourt Ave, you're close to shopping, schools, and downtown-everything you need within easy reach. Comfortable now. Flexible for the future. A great place to start and a smart place to invest. (id:28880)
Century 21 Heritage Group Ltd.
52 Glenora Drive
Loyalist, Ontario
Your Fairway Retreat! Immaculate bungalow with amazing curb appeal on a quiet street in Bath, backing onto the 18th fairway at Loyalist Golf & Country Club with deeded membership included! Original owners who have lovingly maintained & updated this home for over 22 years with attention to every detail, & no expense spared. Featuring spacious living/dining area, ceramic & hardwood flooring, upgraded light fixtures, beautiful kitchen with loads of cabinets, eating bar, quartz counters, stainless steel appliances, open concept to main floor family room with gas fireplace, terrace door to deck overlooking luscious perennial gardens & the golf course. Main floor laundry, updated main bathroom, 2 bedrooms up, the primary has beautiful gas fireplace & 4pc ensuite. The lower level has multigenerational living potential with large bright windows, spacious rec room area and patio door walkout, 2 comfortable bedrooms, 3pc bath, & plenty of storage. This is a truly gorgeous home inside and out a rare opportunity to enjoy peaceful, golf-course living in one of Baths most sought-after communities. (id:28880)
Hometown Realty Kingston Corp.
586 Union Street W
Kingston, Ontario
Located in sought-after Portsmouth Village in Kingston, this fully renovated bungalow blends character with modern comfort. Refinished maple floors, abundant natural light, and thoughtful updates shine throughout. A standout feature is the detached finished shed, offering ideal extra living space for a home office, studio, or retreat. Truly move-in ready with nothing left to do. Walking distance to Queen's University West Campus, Providence Care Hospital, and Portsmouth Olympic Harbour. (id:28880)
Royal LePage Proalliance Realty
32 Livingston Avenue
Kingston, Ontario
Charming and full of character, this 3 bedroom, 2 bathroom home is perfectly situated on Livingston Avenue. Set close to the Isabel Bader Center, Bearance's Grocery and Portsmouth Olympic Harbour, this home combines neighbourhood appeal with convenience, making it perfect for those who value walkability and community. (id:28880)
Royal LePage Proalliance Realty


