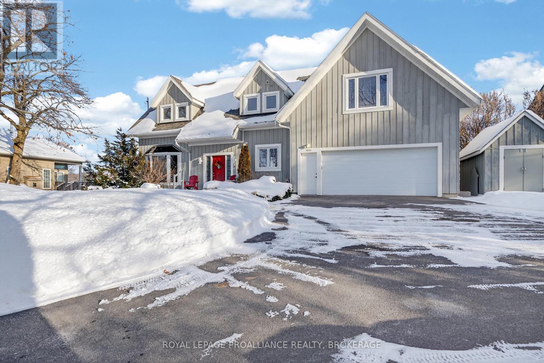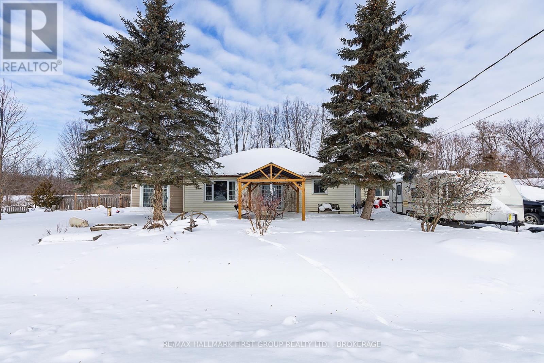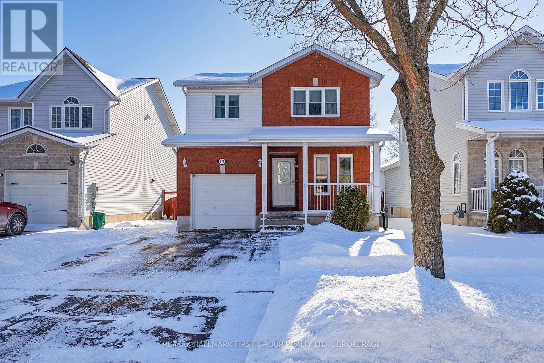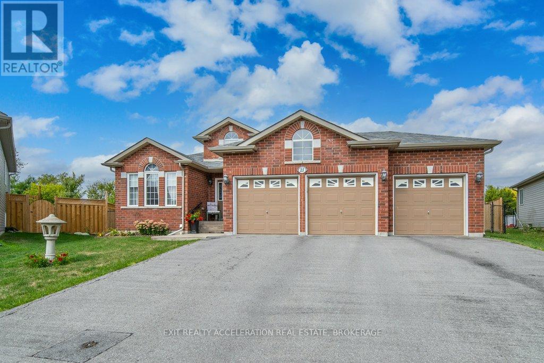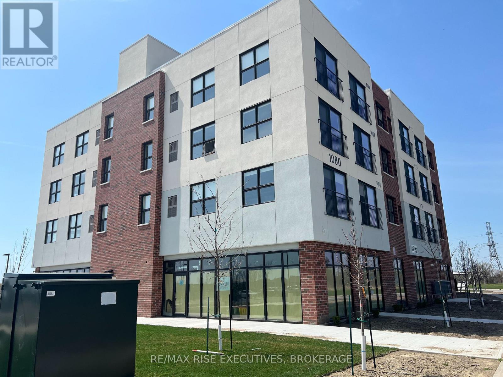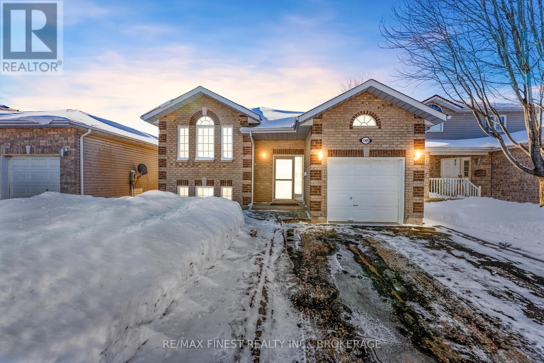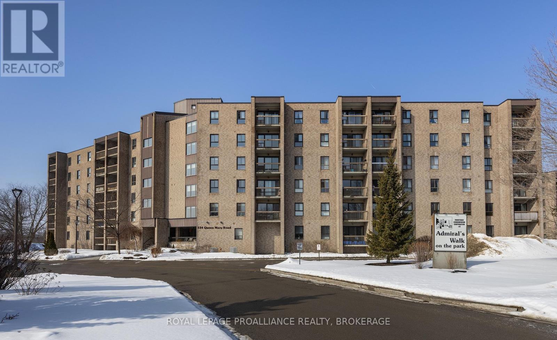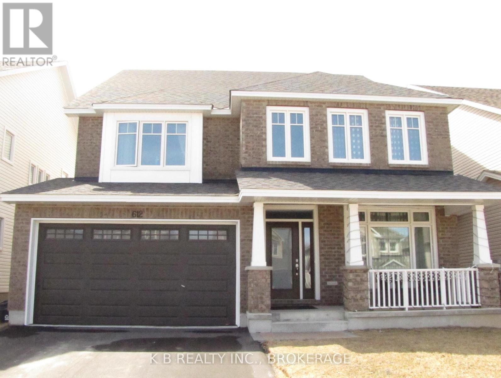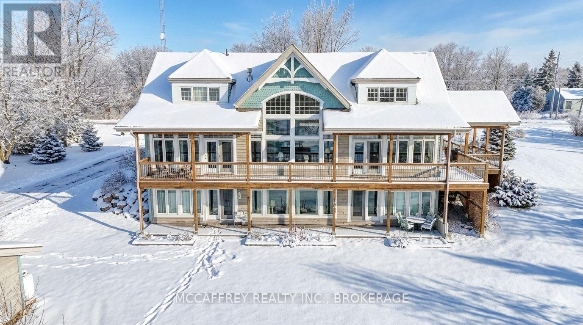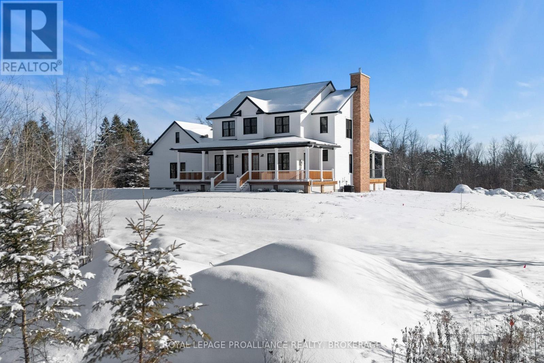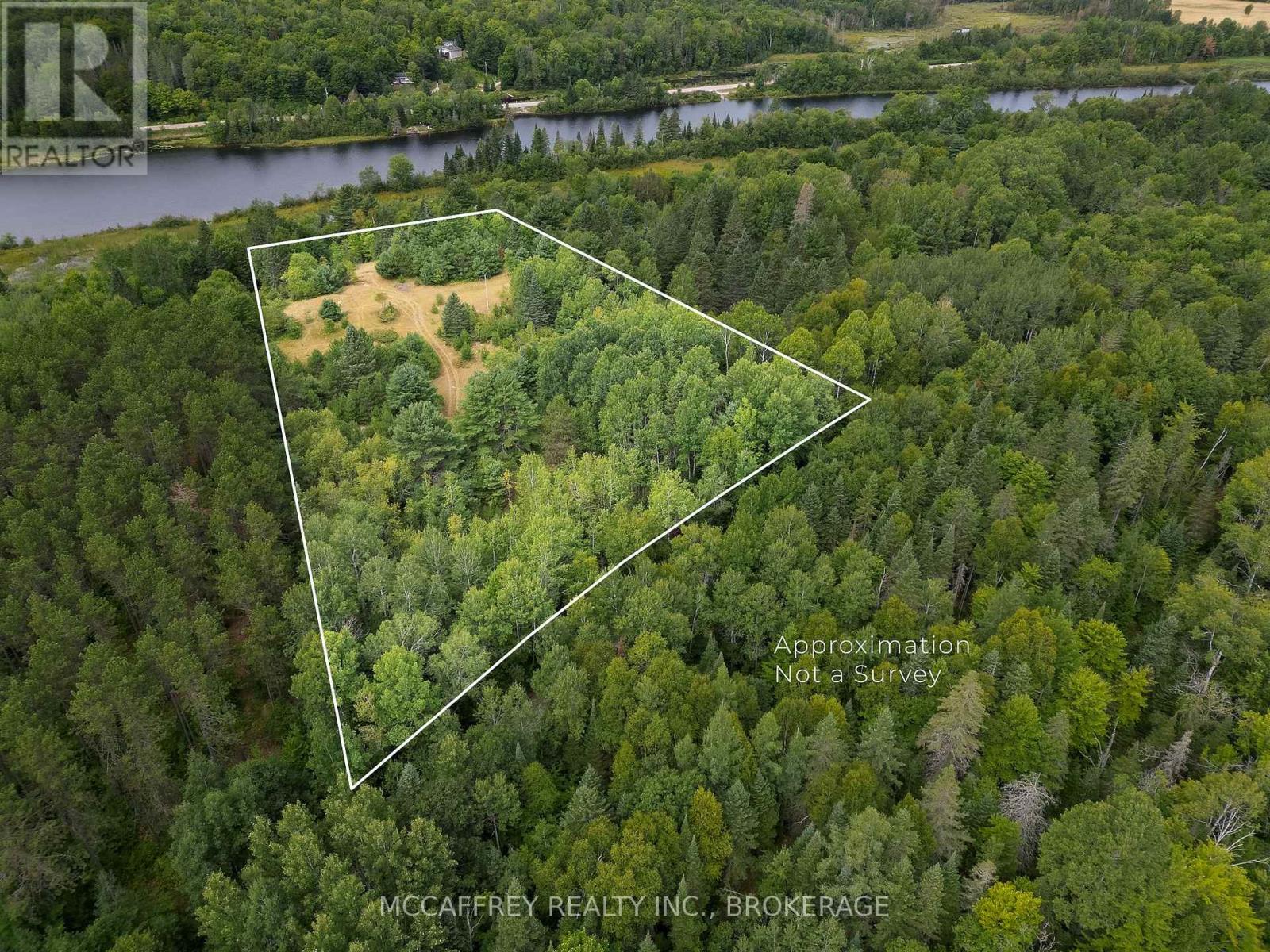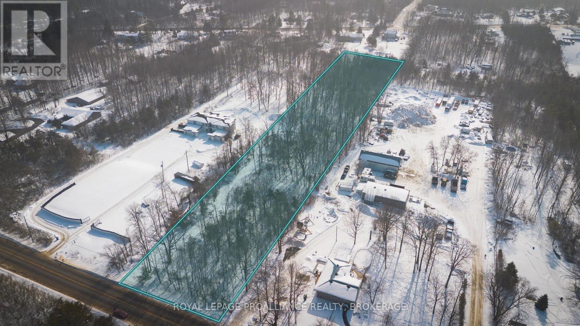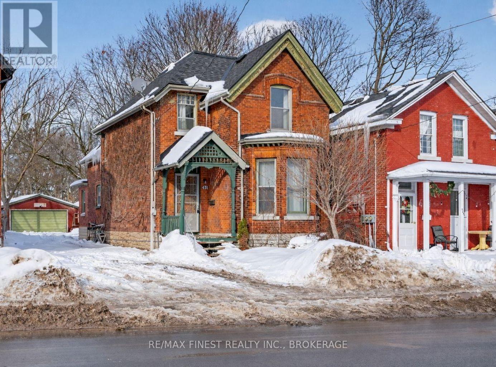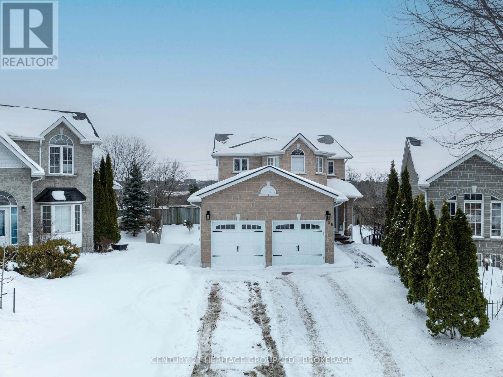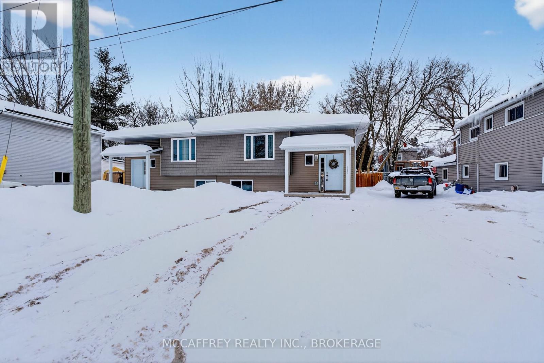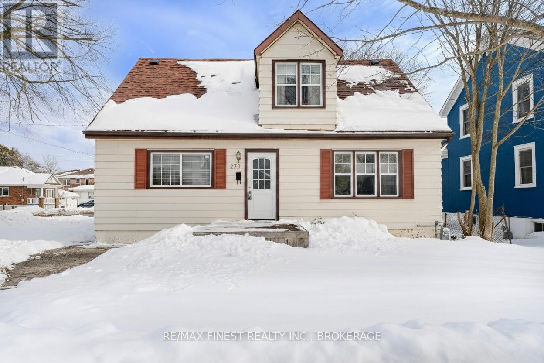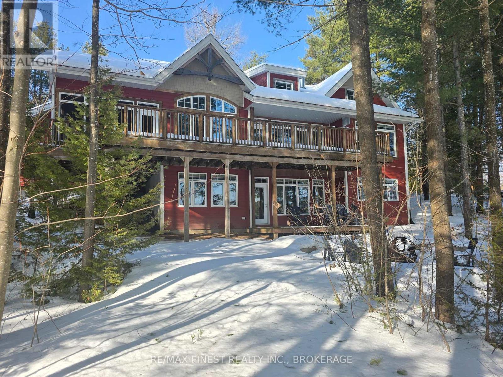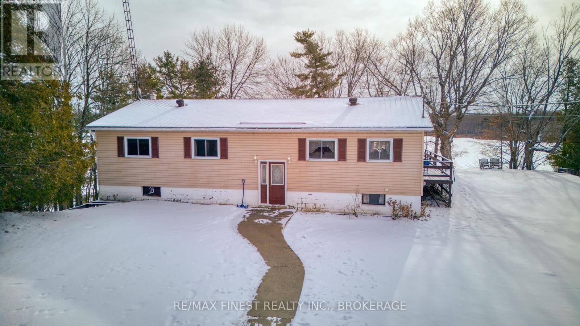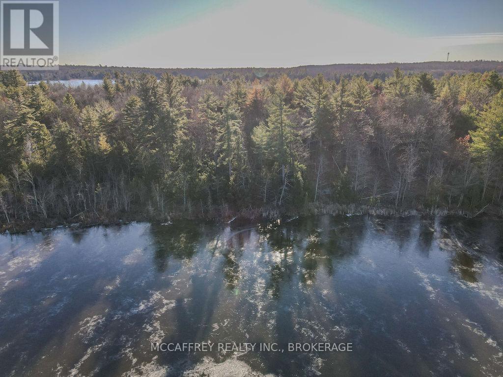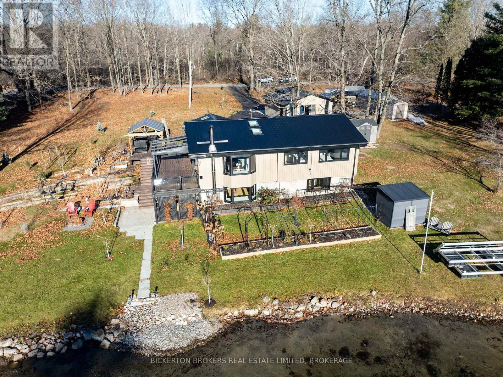1682 Jackson Boulevard
Kingston, Ontario
Welcome to 1682 Jackson Blvd., a stunning Viceroy-Style home that beautifully combines modern amenities with charming architectural details. This four bedroom residence features a durable wood-sided exterior, providing both aesthetic appeal and longevity. The home is heated by a hot water boiler system, complemented by a separate AC air handler for year-round comfort. As you approach the property you'll appreciate the inviting built-in flagstone walkway leading to the front porch, framed by picturesque rock formations. The double car attached garage and paved driveway with armour stones enhances the curb appeal while providing practicality. Step inside to discover a bright and spacious main floor, showcasing a beautiful kitchen equipped with a propane stove, dishwasher, refrigerator and a pantry for all your culinary needs. The living room boasts impressive two story high ceilings and a sleek black slate fireplace with a steel insulated chimney, creating a warm and inviting atmosphere. A flexible room adjacent to the living area can serve as an office or game room, adapting to your lifestyle. Upstairs, you'll find four generously sized bedrooms, offering ample space for family and guests. The second floor laundry adds convenience, with two bathrooms to ensure functionality for busy mornings. The walkout lower level is set up as an excellent studio space, flooded with natural light and featuring doors that open directly to the waterfront, providing spectacular views. Outside, enjoy the serene setting with two decks off the waterside of the house, a detached gazebo, and concrete stairs leading down to the water. The floating dock and sitting area create the perfect spot for relaxation and an ideal location for boating and fishing enthusiasts. With beautiful big windows facing the water and plenty of storage throughout, this home is a rare find that seamlessly blends comfort and beauty. Don't miss your chance to make this extraordinary property your own! (id:28880)
Royal LePage Proalliance Realty
469 Absalom Road
Loyalist, Ontario
Affordable Opportunity - Perfect for First-Time Buyers. Here is your opportunity to get into the housing market! Ideally located approximately 10 minutes to Highway 401, this home offers convenient access to everyday amenities in Bath, Amherstview, Kingston and Napanee. This cozy 3-bedroom, 1-bathroom bungalow features a spacious eat-in kitchen with abundant cupboard space, perfect for family meals and entertaining. The cozy living room is highlighted by a gas fireplace, creating a warm and inviting atmosphere, while the additional sitting room with a wood stove provides extra living space - ideal for relaxing evenings. With a functional layout and excellent location, this property offers great potential for first-time buyers, investors, or anyone looking to enjoy comfortable one-level living within easy commuting distance of major routes and nearby communities. Don't miss your chance to make this home your own! (id:28880)
RE/MAX Hallmark First Group Realty Ltd.
979 Rainbow Crescent
Kingston, Ontario
Immaculate Custom-Built Home in Prime Greenwood Park Location - Welcome to this meticulously maintained one-owner custom home, expertly built by Dennis Parenteau. This stunning residence perfectly blends quality craftsmanship with modern updates, creating an exceptional move-in-ready family home. Step inside to discover a bright, open-concept main floor featuring a spacious combined living/dining room with vaulted ceilings that flood the space with natural light. The seamless flow continues into the spacious kitchen, ideal for both everyday living and entertaining. A convenient main floor guest room/den with adjacent two-piece powder room offers flexible space for guests or home office needs. Direct access to the fully insulated garage adds year-round convenience. Upstairs, three generous bedrooms provide comfortable accommodation, accessed via a wide staircase equipped with a premium chairlift system (2 years young) The builder-finished lower level expands your living space with a welcoming family room, versatile bonus room, full bathroom, and combined laundry/utility area. Recent updates ensure worry-free living: all windows, front door and patio door replaced (2/3 years), furnace and shingles (approx. 9 years), and AC unit (5 years). Outside, enjoy your private oasis featuring a gorgeous two-tier deck overlooking a beautifully landscaped, fully fenced backyard complete with storage shed. Nestled in desirable Greenwood Park, this exceptional property offers proximity to all amenities with easy downtown and 401 access. Don't miss this rare opportunity to own a pristine, thoughtfully updated family home! (id:28880)
RE/MAX Hallmark First Group Realty Ltd.
21 Kanvers Way
Greater Napanee, Ontario
Welcome to this well-maintained 4 bedroom, 3 bathroom bungalow located in the desirable Kanvers Way area of Napanee. Built in 2012, this home offers a thoughtful layout, quality finishes and the space today's families are looking for, all in a convenient location close to everyday amenities. The attractive brick front with vinyl siding on the sides and rear provides great curb appeal and low-maintenance living. A spacious three-car attached garage offers plenty of room for vehicles, storage or hobby space, and features inside entry directly into the main floor laundry room for added convenience. The main level boasts an open-concept kitchen and breakfast area. Patio doors lead from the breakfast area to a deck overlooking the oversized, fully fenced backyard. Backing onto green space, this outdoor area offers privacy and room to enjoy gardening, play or relaxation. The generous yard size is a rare find in this neighbourhood. The primary bedroom is complete with a walk-in closet and a private 4-piece ensuite bath. Additional 2 bedrooms and a full bathroom on the main level provide flexibility for family or guests. The lower level offers excellent in-law suite potential, featuring a living area, kitchen, bedroom and 3-piece bathroom. With ample storage throughout and the added benefit of a cold room for food storage, this home is well equipped to meet a variety of needs. Ideally situated near the local hospital, schools and other amenities, and just a short drive to Napanee's major shopping area, this property combines space, functionality and location in one impressive package. Don't miss the opportunity to make this versatile bungalow your next home. (id:28880)
Exit Realty Acceleration Real Estate
1602 - 185 Ontario Street
Kingston, Ontario
Nestled atop one of the most sought-after locations in the city, this extraordinary 3-bedroom, 3-bathroom Harbour Place penthouse offers an unparalleled living experience. Boasting sweeping, panoramic views of downtown Kingston and Lake Ontario, this meticulously designed residence spans over 3,500 square feet of luxurious living space. The seamless flow of the interior is enhanced by gleaming hardwood floors, large windows, and multiple fireplaces, adding warmth and charm throughout. Truly an oasis in the sky, the sunken living room and dining area complete with a teppanyaki grill are perfect for both intimate gatherings and large-scale entertaining. The primary bedroom is a true retreat, featuring expansive views, a walk-in closet, an office, and your own private gym/spa with a hot tub and sauna. A second bedroom with its own full bathroom provides privacy and comfort for family or guests. Ensuring a lifestyle of ultimate convenience and luxury, this building offers a wide range of amenities, including underground and visitor parking, a car wash, community BBQ, exercise room, library, party room, sauna, and indoor pool. Just minutes from upscale dining, high-end shopping, cultural attractions, and everything the city has to offer, this penthouse is the epitome of luxury living. With its prime location, stunning water views, and unmatched elegance, its a one-of-a-kind property that you wont want to miss. (id:28880)
Royal LePage Proalliance Realty
1302 Montreal Street
Kingston, Ontario
This bright and fully renovated home offers 3 bedrooms and 2 bathrooms, thoughtfully updated from top to bottom for comfortable, move-in-ready living. The open-concept layout is filled with natural light and features a spacious kitchen with plenty of cabinetry and great flow for everyday life and entertaining. The fully finished lower level includes large windows, creating additional living space that feels welcoming and functional. Set nicely back from the road, the property provides ample parking and a sense of privacy while remaining close to all amenities. Enjoy outdoor living with a back deck completely redone in summer 2025, along with a front balcony updated in summer 2024, adding both function and curb appeal. Ideally located with easy access to the 401, downtown, shopping, and services, this home combines modern renovations, practical space, and a convenient location. (id:28880)
RE/MAX Rise Executives
406 - 1080 Terra Verde Way
Kingston, Ontario
Welcome to Garden Square Apartments. This newer building is conveniently located close to shopping, transit, walking trails and the 401. This spacious 2 bed 2 bath unit is carpet free, equipped with fridge, stove, dishwasher and all units include blinds in all the windows. Included in the rent is: water/sewer, gas and 1 parking space. Hydro is extra. There are 3 laundry rooms, bike storage and storage lockers (for an extra fee) all in the building. Each unit has its own gas furnace and central air. There is an application process and first and last is required. Flexible move in dates available. (id:28880)
RE/MAX Rise Executives
1909 Spindlewood Street
Kingston, Ontario
Welcome to 1909 Spindlewood, a quality built Greene home bungalow. This perfect family home is situated in a great neighbourhood in the west end of Kingston. The main floor features an open concept layout combining a bright dining and living area flowing into a large kitchen that is perfect for entertaining, or keeping the family close together. The hardwood flooring is a great upgrade to lead into 3 spacious bedrooms and a full bathroom. Take the hardwood stairs from the foyer to the lower level and enjoy more comfort in a fully finished basement including a fourth bedroom, a second full bathroom, vast recreational room, and office area. To top it off this home boasts a brand new interior professional paint job top and bottom as well as freshly professionally steamed carpets through out. The exterior features include a wide paved driveway and fenced rear yard to add more functionality to this charming home. Located close to shopping, public transportation, schools, and the 401 makes this home very versatile for all your needs. Don't miss the opportunity to own a well cared and move-in-ready home. (id:28880)
RE/MAX Finest Realty Inc.
207 - 334 Queen Mary Road
Kingston, Ontario
This recently renovated, modern and meticulously maintained, 2 bedroom condo is a pleasure to show. The unit boasts a bright open concept dining and living room with south facing views off the private balcony. There are also 2 generous bedrooms and a renovated kitchen, bathroom and a convenient storage room. The well maintained no pets, no smoking building is secure and recent renovations include the lobby, elevator, and exercise room. Each unit comes with it's own designated parking spot and there is also a library, party room, guest suite, and laundry facilities on every floor. With a new, owned hot water tank and fridge while being centrally located close to green space with walking trails, shopping, restaurants, public transportation, and Queen's University, this unit has a lot to offer. (id:28880)
Royal LePage Proalliance Realty
570 Frontenac Street
Kingston, Ontario
Welcome home to 570 Frontenac Street, downtown Kingston. This house could accommodate either an investor student parent or a family wanting to live close to downtown and the Memorial park. Currently used as a student study home also generating income and lovingly maintained by the owners and respected by the tenants. Four bedrooms, two bathrooms and laundry can accommodate future/current use as a healthy and safe place for students to study or accommodate a family to enjoy together. Large master bedroom with east facing views, large secondary bedroom with a lovely northwest facing walkout deck. Cute study or 3rd bedroom on the 2nd floor with recently updated main bathroom. Large main living room and large eat in kitchen with French doors to back relaxing deck. Lower level Currently a 4th bedroom but could be a cool rec room/guest room. Rear yard is fully fenced for privacy with an updated storage shed or studio area. Come check out 570 Frontenac Street today, you will fall in love. (id:28880)
RE/MAX Rise Executives
612 Halloway Drive
Kingston, Ontario
Welcome to 612 Halloway Drive - a rare 5-bedroom, 4-bath Tamarack home offering over 3,000 sq. ft. of flexible, multi-suite living in one of Kingston's most sought-after family neighbourhoods. This 3,000 sq. ft. floorplan is one of the largest in the area - compare the value. Designed for modern living, the main floor includes a coveted bedroom with full bath access - ideal for aging parents, extended family, a nanny suite, or a private home office. Upstairs, two bedrooms each feature their own ensuite and walk-in closet, creating private retreats perfect for teens, in-laws, or long-term guests. All rooms are bright, spacious, and thoughtfully laid out. The Great Room is the heart of the home, framed by a wall of south-facing windows overlooking the fully fenced backyard. Hardwood flooring, granite countertops, and thousands in premium upgrades elevate the kitchen and main living areas. A striking central oak staircase adds timeless character. This home offers exceptional space, comfort, and versatility. Additional features include second-floor laundry, four full bathrooms, and a layout that adapts beautifully to every stage of life. Located just 10 minutes from CFB Kingston, this neighbourhood is known for its quiet streets, friendly community feel, and unbeatable convenience. Parks, walking trails, top-rated schools, and everyday shopping are all close by - a true family-oriented location. (id:28880)
K B Realty Inc.
6019 County Road 9
Greater Napanee, Ontario
Welcome to your dream home on the shores of Hay Bay! This custom-built two-story masterpiece, constructed in 2012, blends luxury, comfort, and scenic beauty. Set on a 1.72-acre lot with 202 ft of waterfront, it offers unparalleled living. As you arrive, a double wide paved driveway leads to an attached 2-car garage and a distinctive detached 40' x 58' garage, complete with hydro and oversized doors (12'x14' & 12'x12'), ideal for boats, RVs, or a workshop. Inside, the main level impresses with 28 ft high cathedral ceilings adorned with BC Fir wood beams. Expansive windows illuminate interiors and offer picturesque views of the landscaped backyard and sparkling waters. This level includes a cozy living room with a gas fireplace, an office/den, and a gourmet kitchen with granite countertops, oak cabinetry, and a breakfast bar. The dining room and easy deck access enhance indoor-outdoor living, as well as entrances from the laundry room, and connections to the garage. Two spacious bedrooms, one with deck access, plus a 3 pc and a 4 pc bath, complete this level. Ascend the beautiful wooden staircase to discover the private sanctuary of the Primary suite. Here, you'll find a spacious bedroom complemented by two walk-in closets and a 4 pc ensuite, providing the ultimate retreat. The finished lower level enhances the home's entertainment and storage capabilities. The rec room features a wet bar, 2 pc bath, cold cellar, substantial storage room, and a utility room. Additionally, a semi-finished bedroom with walk-out offers flexibility for your needs. The outdoor space is nothing short of spectacular, with meticulously designed flower gardens and a 10'x24' floating dock invites you to embrace the waterfront lifestyle. Located just minutes from downtown Napanee, this home provides the perfect combination of convenient access to amenities and the privacy and tranquility of waterfront living. (id:28880)
Mccaffrey Realty Inc.
514 Caton Road
Loyalist, Ontario
An opportunity to own one of Kingston Home Builders Associations award winning homes. Step inside this stunning new custom home by Concord Homes, one of Kingston's finest builders. A traditional farmhouse where timeless charm meets modern craftsmanship, this home was designed to feel as though it's always belonged here. From the classic peaked roof-lines to the warm hemlock floors and ship-lap walls, every detail invites comfort and style. Set on 2 acres of peaceful countryside, you'll love relaxing on the wide wraparound front porch or the back covered porch with views of nature all around. The main floor boasts 10-foot ceilings and a cozy great room centered around a reclaimed brick wood fireplace with a solid maple mantle. At the heart of the home is a beautifully designed kitchen, complete with a spacious center island, custom cabinetry, and a hidden walk-in pantry that keeps everything organized and out of sight. Upstairs, the second floor offers a convenient laundry room, four bedrooms, and a four-piece bathroom. The primary suite is a retreat with cathedral ceilings, skylights, and a luxurious ensuite. The finished walk-up lower-level features 9-foot ceilings, an additional bedroom, a huge media room, a wet bar, and a full bathroom with a steam shower and wet/dry sauna with red light therapy - creating the perfect home wellness retreat. For added convenience and space, the oversized three-car attached garage offers plenty of room for vehicles, hobbies, or extra storage. Located on a quiet country road just 10 minutes from all west end amenities. (id:28880)
Royal LePage Proalliance Realty
0 Flying Club Road
Greater Madawaska, Ontario
Discover an outstanding land opportunity on Flying Club Rd in Griffith. Set in a peaceful natural setting, this parcel offers the privacy and flexibility to bring your vision to life build a home or cottage, secure a recreational retreat, or hold as a smart land investment. The property's generous footprint provides room to plan your layout, outbuildings, and outdoor living spaces, with convenient road access and the tranquility of the countryside. Property has been approved to be severed to 1 hectare lot conditional on survey being completed. A rare chance to purchase land with built-in future potential. Buyer to verify all measurements, permitted uses, and availability of services to suit their plans. (id:28880)
Mccaffrey Realty Inc.
1335 John F. Scott Road
Kingston, Ontario
Just minutes from Kingston's east end conveniences yet surrounded by nature and executive rural estates, this exceptional 3 acre+ property offers the perfect blend of privacy, prestige, and possibility. Located on the highly desirable John F. Scott Road, the setting is quiet, scenic, and ideal for anyone seeking space without sacrificing access to the city, Highway 401, CFB Kingston, or major routes. This beautifully treed, level parcel is more than just a building lot - it's a fully prepared opportunity. The property comes with City approved permits for both a primary residence and a second detached dwelling, giving you the flexibility to create a multi generational estate, an income producing secondary home, or a private guest retreat. The groundwork is already done, saving you time, cost, and uncertainty. A strong 10 GPM well, approved septic design, building envelopes for both dwellings, home plans, hydro G study, survey, and well report are all available to interested buyers. This property is fully prepared for your plans - all essential approvals and documentation are already in place, allowing you to move forward without delay. Opportunities with this level of readiness are increasingly rare. 1335 John F. Scott offers exceptional flexibility in a desirable rural corridor, giving you the confidence to create something remarkable. (id:28880)
Royal LePage Proalliance Realty
431 Brock Street
Kingston, Ontario
Currently a student rental, this 5 bed 2 bath, two story is conveniently located between Alfred St and University Ave, a short walk from Queens Campus. This all brick century home has been well cared for with numerous updates including roof, boiler system with smart thermostat and painting throughout. Financials and update list are available upon request. (id:28880)
RE/MAX Finest Realty Inc.
456 Weston Crescent
Kingston, Ontario
Welcome to 456 Weston Crescent - a beautifully maintained all-brick two-storey home offering exceptional space and versatility for families, multi-generational living, or investment potential. With seven bedrooms and numerous upgrades throughout, this home truly shows pride of ownership. The main floor features a formal living and dining room, along with a warm and inviting great room complete with a gas fireplace. The bright eat-in kitchen is designed for both everyday living and entertaining, offering a breakfast bar island with quartz countertops and ample workspace. Convenient main-floor laundry adds to the home's functionality. Upstairs, the oversized primary suite provides a private retreat with a luxurious 5-piece ensuite featuring a soaker tub. Three additional generously sized bedrooms and a full bath complete the upper level. The fully finished walkout lower level offers a separate entrance, three bedrooms, a full kitchen, and a bathroom, creating an ideal setup for extended family, older children, or rental income. Outside, enjoy a fully fenced backyard with two decks and no rear neighbours, providing a quiet and private outdoor space. Recent updates include soundproofing, triple-pane windows, roof, furnace, A/C, hot water tank, front and basement doors, lighting, and exhaust fans. Located in the sought-after Waterloo Village neighbourhood, close to Trillium Ridge Park, schools, shopping, downtown Kingston, and Hwy 401, this move-in-ready home offers incredible flexibility and value. (id:28880)
Century 21 Heritage Group Ltd.
132 Brant Street
Deseronto, Ontario
Welcome to easy, low-maintenance living in the charming town of Deseronto-just a quick drive to downtown Napanee and all its amenities. Built in 2016, this well-maintained semi-detached bungalow offers modern comfort and practical design, perfect for first-time buyers or those looking to downsize. A double-wide paved driveway provides ample parking and great curb appeal. Step inside to a bright and inviting living room, highlighted by a large window that fills the space with natural light. The main level features 2 good sized bedrooms and a 4-piece bathroom. The eat-in kitchen offers plenty of room for everyday dining, with patio doors leading to a backyard deck-ideal for summer BBQs or relaxing outdoors. The large partially fenced yard adds a touch of privacy and space for pets or children to play. The lower level expands your living potential with an additional bedroom, an unfinished rec room ready for your personal touch, a bathroom rough-in, and storage space-offering room to grow and customize to suit your needs. Whether you're entering the market or simplifying your lifestyle, this move-in-ready home is a fantastic opportunity in a convenient location. (id:28880)
Mccaffrey Realty Inc.
132 Western Avenue
Drummond/north Elmsley, Ontario
Welcome to 132 Western Avenue, where craftsmanship meets modern luxury. This beautifully designed 2,539 sq. ft.+/- residence offers a rare blend of comfort, elegance, and efficiency. All of which is set on an estate lot in the desirable Pines subdivision. Outside, the home's privacy and curb appeal shines, with its mature trees and manicured stone entry way, only allowing a glimpse of the homes timeless elegance. Step inside to discover the warmth of in-floor radiant heating throughout, creating an inviting atmosphere year-round. The open-concept main living area features a soaring 13 ft. vaulted ceiling, flooding the space with natural light and offering a gas line ready for your dream fireplace centrepiece. The chef's kitchen is a true showstopper, boasting custom wild cherry cabinetry, granite countertops, and premium Thermador appliances, a perfect combination of function and style for both everyday living and entertaining. Retreat to the spacious primary suite, where you'll find a luxurious ensuite bathroom with an air massage tub, while two additional bedrooms and a versatile den provide ample space for family, guests, or a home office. The attached, heated, oversized garage boasts ample storage space, convenience and comfort through every season. This residence is more than just a home, it's an elevated lifestyle. Tucked away in a tranquil, family-friendly neighbourhood, it offers the perfect blend of refined living and quiet retreat, all just minutes from the abundant amenities and charm of Smiths Falls. (id:28880)
Solid Rock Realty Inc.
273 College Street
Kingston, Ontario
Welcome to 273 College Street, a move-in-ready home in one of Kingston's most convenient and high-demand locations, close to Queen's University main and west campuses, St. Lawrence College, Kingston Hospital, public transit, and shopping. This well-maintained property offers a flexible layout with **5 bedrooms plus a den** (currently used as a 6th bedroom) and **two 3-piece bathrooms**, one on each floor-ideal for student parents, first-time buyers, working professionals, or investors. The functional design supports shared living or multi-tenant use, with laundry and ample storage in the basement. Recent updates include the roof, furnace, basement waterproofing, main-floor laminate flooring, and new Stainless Steel Appliances(Dishwasher/Dryer/Refrigerator), helping minimize future maintenance. An **extra-long driveway with parking for up to 4 cars** is a rare find in this central area. Easily rented, available furnished if required, a great starter home for first-time home buyers or investors! Book your showing today! (id:28880)
RE/MAX Finest Realty Inc.
1102b Bebris Road
Central Frontenac, Ontario
Lakefront Living on Kennebec Lake - Arden, Ontario Welcome to this stunning, quality-built lakefront home on beautiful Kennebec Lake in Frontenac County. Built in 2013, this thoughtfully designed residence offers the perfect combination of comfort, elegance, and year-round waterfront living. The open-concept great room is the heart of the home, featuring vaulted ceilings, a propane fireplace, and expansive southern-facing windows that flood the space with natural light and provide breathtaking lake views. The high-end kitchen is ideal for both everyday living and entertaining, flowing seamlessly onto a spacious lakeside deck and a charming three-season sunroom. The main floor boasts two bedrooms and 2 bathrooms, including a well-appointed primary suite. The fully finished lower level provides even more space to gather with family and friends, offering a walkout to the lake, a large recreation room with a wood-burning fireplace, a games area, a complete wet bar, two additional bedrooms, and a full bathroom. Step outside to enjoy lakeside living at its finest: a finished patio with an outdoor fire pit, easy access to a swimmable waterfront with sandy and rock bottom, and a private dock perfect for diving in or mooring your boat. An attached two-car garage, central heating and air conditioning, and a municipally maintained road ensure convenience and peace of mind year-round. This property is more than a home-it's a lifestyle. Whether you're looking for a family retreat, a place to entertain, or a permanent residence on the water, this Kennebec Lake gem offers it all. (id:28880)
RE/MAX Finest Realty Inc.
1182 Clement Road
Frontenac, Ontario
Sharbot Lake: Year-round waterfront Living on this 1.31 Acre home with 148' of Shoreline, offering a park like setting for children to play and families to gather. Lovingly tended Perennial Gardens highlight the already beautiful landscape. The location provides an exceptional view overlooking Hawley Bay on the East Basin of Sharbot Lake, with manageable stairs to the waterfront dock area. Great swimming off of the dock and ample room for docking your boat to explore the shores of Sharbot Lake. The home offers an open concept design with 3 Bedrooms and 2 bathrooms. A patio door on the Primary suite allows you to listen to the call of the loons while you fall asleep and the South east facing exposure lets you enjoy the morning sunset from the attached deck. A finished walk out basement with games room and den provides a space for hours of fun and entertainment for the whole family. Located minutes to the village of Sharbot Lake where you will find grocery store, pharmacy, bank, hardware store, cafe and restaurants, medical center, recreational activities and much more. (id:28880)
RE/MAX Finest Realty Inc.
Lot 5 Hinterland Lane
Frontenac, Ontario
Embark on the journey of creating your idyllic dream home on this stunning, just surveyed 5.26-acre waterfront lot, beautifully settled amidst majestic trees and a breathtaking view of the renowned Loughborough Lake. Immerse yourself in a daily visual feast of expansive lake vistas and the raw allure of granite outcroppings, all enhanced by a panorama of mature trees ensuring optimal privacy. This extraordinary parcel features a generous stretch of 294 feet of untouched waterfront, providing abundant room for forging a personal sanctuary where the splendor of nature commingles with luxury. Situated within the coveted Frontenac Arch, this lot combines tranquility with convenience. It is merely a 25-minute journey to downtown Kingston, and boasts superior cell service, Bell Fibe High Speed Internet, and readily available Hydro up to the lot's boundary. As part of the cordial Johnston Point community, you'll find solace in the security of being enveloped within a true neighborhood with friendly and supportive neighbors. While pictures fail to encapsulate the sheer enchantment of this land, a serene stroll through the woods unveils infinite opportunities for designing a unique, custom-built dwelling that harmoniously blends with the surrounding landscape. Seize the moment to experience the epitome of waterfront living. Schedule your visit now and begin to visualize the remarkable lifestyle that lies ahead! (id:28880)
Mccaffrey Realty Inc.
Coldwell Banker First Ottawa Realty Inc.
1927 Hogan Road
Frontenac, Ontario
Welcome to 1927 Hogan Road, a stunning Sydenham Lake waterfront 4 season home that combines modern elegance with effortless lakeside living. This beautifully renovated bungalow features a desirable walk-out basement and high-end finishings throughout and provides sunrises and sunsets on private acre lot with wildlife galore, great fishing and fun lake activities, beautiful perennial gardens and so many extras. The main level offers two comfortable bedrooms, a stylish 4-piece bathroom, and convenient main-floor laundry-all designed for easy, everyday living. The interior flows seamlessly with bright, open spaces that capture views and natural light and lower level is mostly finished with covered walkout to waterfront and amazing views from windows along with cozy woodstove and 3 pc bath. The new 3 pc bath will be finished at Seller's expense prior to closing. Step outside to your professionally landscaped grounds complete with a spacious patio and deck, ideal for entertaining or relaxing while enjoying panoramic lake vistas. A paved driveway leads to a large two-car garage and an additional drive-in single carport, providing exceptional parking and storage options. This property also boasts a private, aluminum dock and lovely and easy waterfront access-perfect for swimming, boating, or simply soaking in the serene beauty of Sydenham Lake. Only 10 minutes to Sydenham and 20 minutes to Kingston, 1927 Hogan Road is the ultimate blend of luxury, comfort, and waterfront lifestyle-a gorgeous place to call home. (id:28880)
Bickerton Brokers Real Estate Limited


